Investing in Japanese real estate
2014February
31,780,000 yen ~ 35,480,000 yen, 2LDK + S (storeroom) ・ 3LDK, 67.81 sq m ・ 70.52 sq m
New Apartments » Kanto » Saitama Prefecture » Kawaguchi city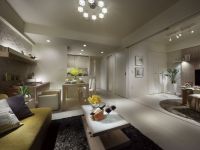 
Initiative Kawaguchi Nishiaoki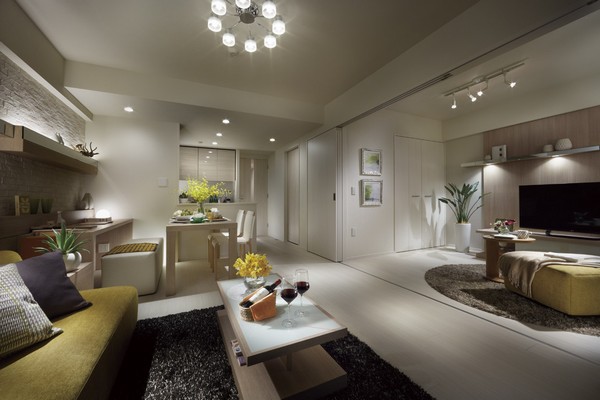 (living ・ kitchen ・ bath ・ bathroom ・ toilet ・ balcony ・ terrace ・ Private garden ・ Storage, etc.) 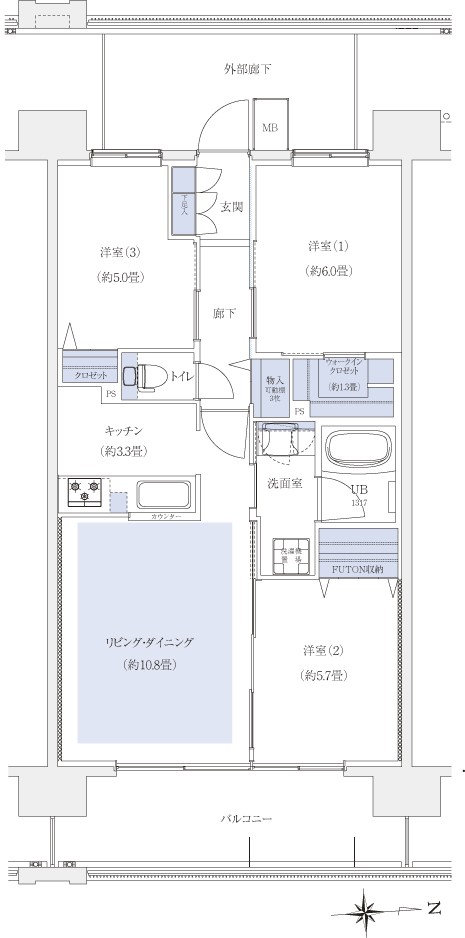 B1 type ・ 3LDK + WIC occupied area / 67.81 sq m balcony area / 11.25 sq m WIC = walk-in closet 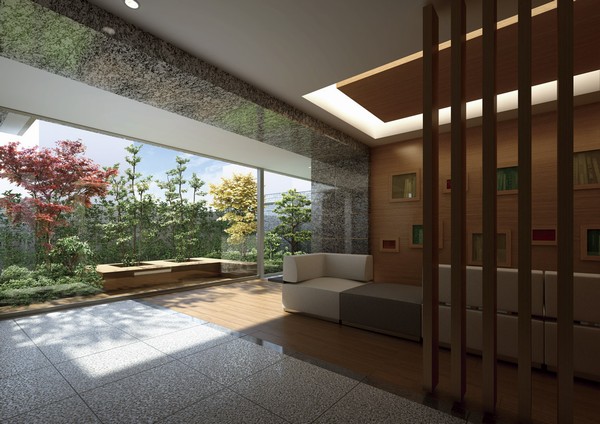 Entrance Hall Rendering 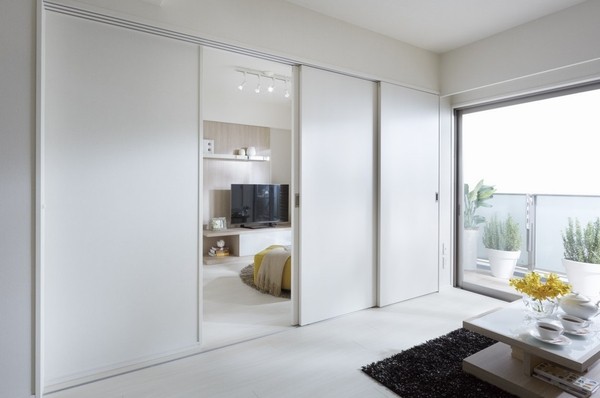 Slide Wall (Model Room B2 'type) 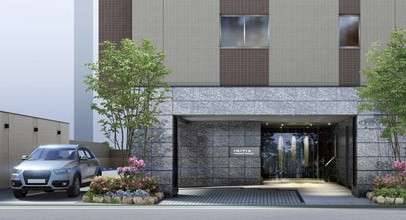 Entrance Rendering 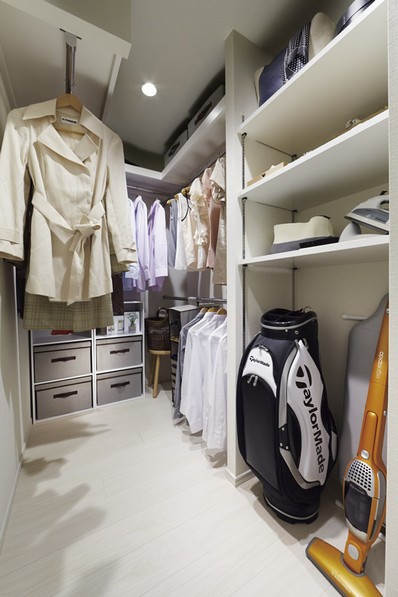 Multi-closet ※ B1 ・ B1g ・ C ・ Except for the Cg type. (Model Room B2 'type) 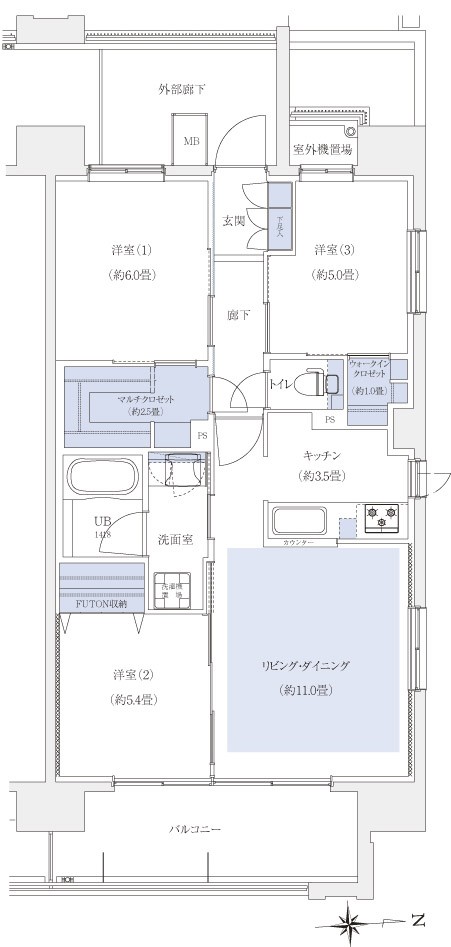 A type ・ 3LDK + MC + WIC occupied area / 70.52 sq m balcony area / 9.95 sq m outdoor unit yard area / 1.40 sq m MC = multi closet 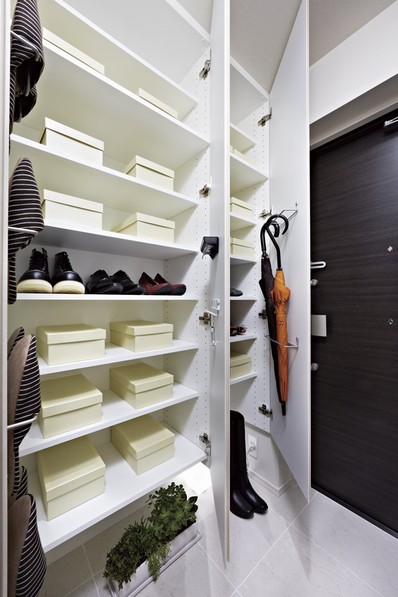 Entrance storage (Model Room B2 'type) 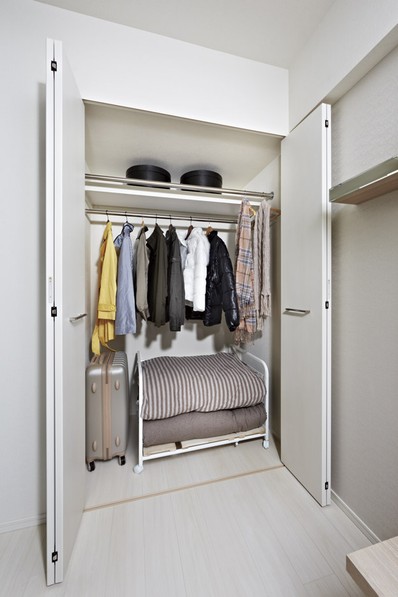 FUTON storage (Model Room B2 'type) 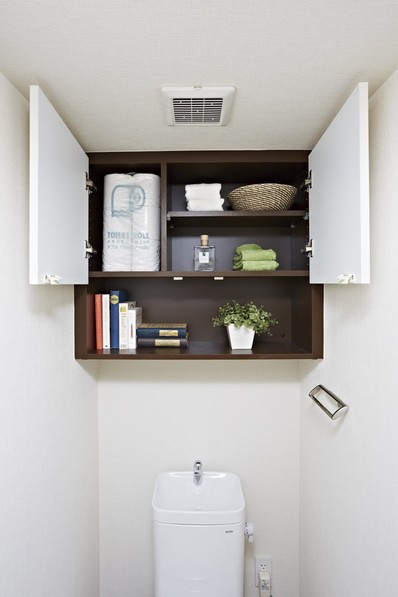 Toilet Tsuto storage (Model Room B2 'type) 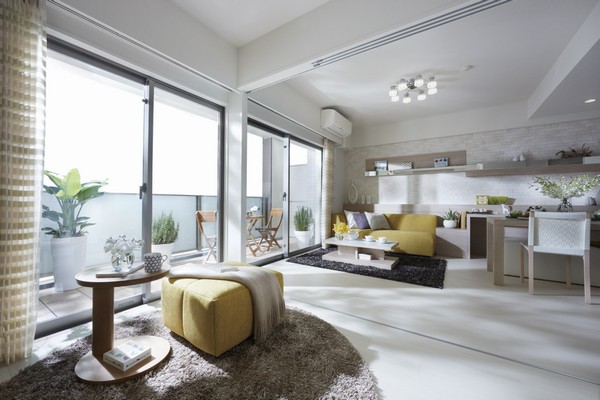 living ・ Dining (model room B2 'type) 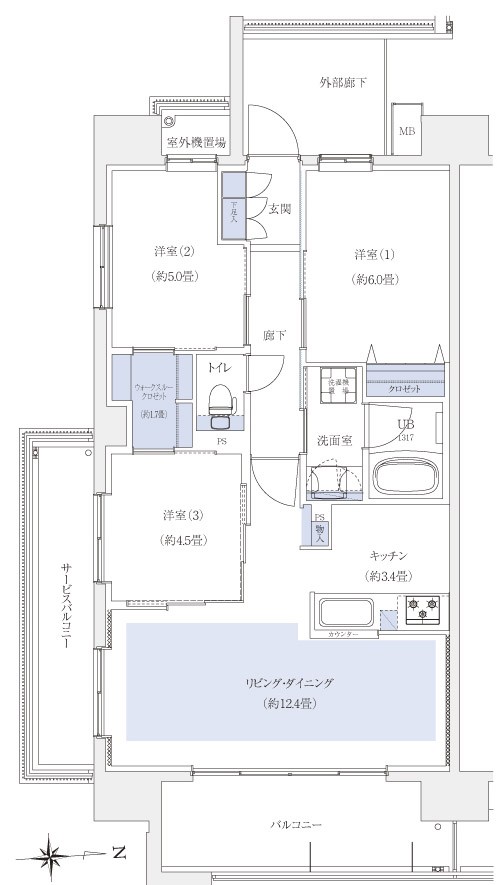 C type ・ 3LDK + WTC footprint / 67.81 sq m Balcony area / 9.50 sq m service balcony area / 7.80 sq m outdoor unit yard area / 1.40 sq m WTC = walk-through closet 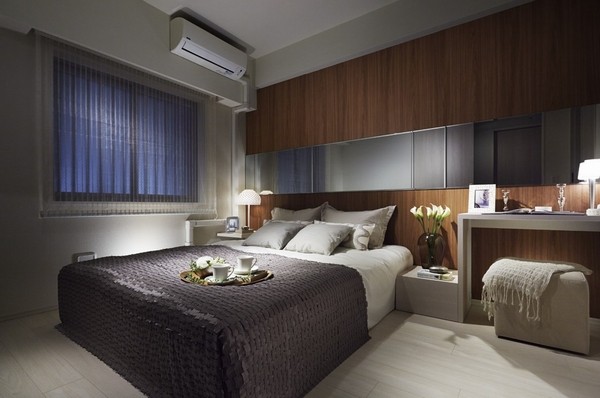 Western-style (1) (Model Room B2 'type) 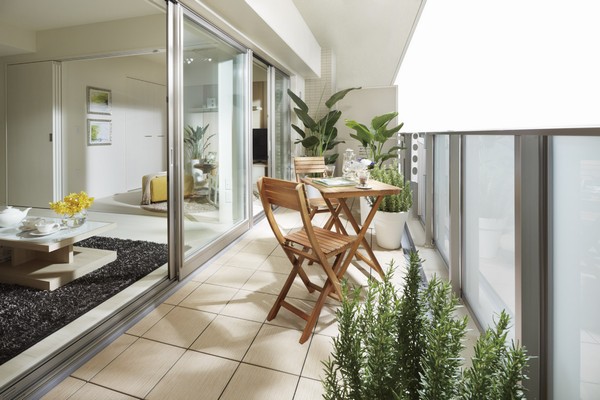 Balcony (model room B2 'type) 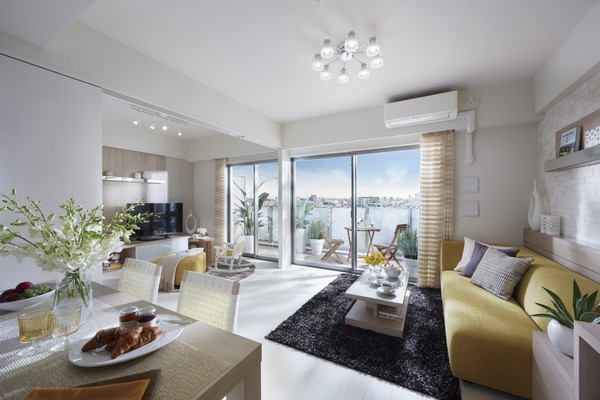 living ・ Dining (model room B2 'type) Living![Living. [living ・ dining] living ・ Or dining in the large space, Or a balcony for outdoor living. Space that becomes the center of life is, Invite the bright light and refreshing wind, Pleasant open feeling tighten Tano. ※ The photographs below is what was taken the initiative Kawaguchi Nishiaoki model Room B2 'type.](/images/saitama/kawaguchi/41c84be01.jpg) [living ・ dining] living ・ Or dining in the large space, Or a balcony for outdoor living. Space that becomes the center of life is, Invite the bright light and refreshing wind, Pleasant open feeling tighten Tano. ※ The photographs below is what was taken the initiative Kawaguchi Nishiaoki model Room B2 'type. ![Living. [living ・ dining] The whole family is also now, Was aimed at housing that continue also comfortably live now. Even as a private room, Space spacious can also be used as a living. Kitchen to simplify the cooking and clean up. Neat plenty Maeru variety of storage space. further, Washbasin Ya that can be used by two people, Such as walls that can be arranged later lived, Is a space of ideas is packed.](/images/saitama/kawaguchi/41c84be02.jpg) [living ・ dining] The whole family is also now, Was aimed at housing that continue also comfortably live now. Even as a private room, Space spacious can also be used as a living. Kitchen to simplify the cooking and clean up. Neat plenty Maeru variety of storage space. further, Washbasin Ya that can be used by two people, Such as walls that can be arranged later lived, Is a space of ideas is packed. ![Living. [Flexible living] Partition of a room adjacent to the living and dining, Set up a slide wall that can out. Living space appeared that space is spacious and integrated I open, It can be used as a children's room or guest room If you close. Also, It is a flexible housing that children can also use the 3LDK after independence as 2LDK.](/images/saitama/kawaguchi/41c84be03.jpg) [Flexible living] Partition of a room adjacent to the living and dining, Set up a slide wall that can out. Living space appeared that space is spacious and integrated I open, It can be used as a children's room or guest room If you close. Also, It is a flexible housing that children can also use the 3LDK after independence as 2LDK. Kitchen![Kitchen. [Hapika di kitchen] Kitchen ideas packed thought Mom eyes. Widely cooking space, Plenty of easily taken out of the storage, Is easy cleanup, Is Konasemasu fun every day of housework.](/images/saitama/kawaguchi/41c84be04.jpg) [Hapika di kitchen] Kitchen ideas packed thought Mom eyes. Widely cooking space, Plenty of easily taken out of the storage, Is easy cleanup, Is Konasemasu fun every day of housework. ![Kitchen. [Dishwasher] Standard equipped with a dishwasher, which will support the clean up after such as tableware. It is possible to shorten the housework time, Water-saving will be available compared to the hand-washing.](/images/saitama/kawaguchi/41c84be05.jpg) [Dishwasher] Standard equipped with a dishwasher, which will support the clean up after such as tableware. It is possible to shorten the housework time, Water-saving will be available compared to the hand-washing. ![Kitchen. [A convenient, With peace of mind, Cleaning is also simple beep and stove] Adopt a beep and a stove that enjoyable food manufacturing. Cooking function that repertoire and the taste of the recipe is up. Carelessly of forgetting to turn off also safe safety feature. further, Easy to clean, Us to reduce the housework time, It has become easy to clean Specifications.](/images/saitama/kawaguchi/41c84be06.jpg) [A convenient, With peace of mind, Cleaning is also simple beep and stove] Adopt a beep and a stove that enjoyable food manufacturing. Cooking function that repertoire and the taste of the recipe is up. Carelessly of forgetting to turn off also safe safety feature. further, Easy to clean, Us to reduce the housework time, It has become easy to clean Specifications. ![Kitchen. [Easy cooking space with wide sink of about 90cm] Adopt a sink greatly about 90cm with ensured space. By installing the plate to the middle space, You can use the inside of the sink as cooking space. Also, It is used in conjunction with the sink next to the cooking space, To achieve a spacious cooking space there is more leeway. ※ The width of the cooking space will depend on the type.](/images/saitama/kawaguchi/41c84be07.jpg) [Easy cooking space with wide sink of about 90cm] Adopt a sink greatly about 90cm with ensured space. By installing the plate to the middle space, You can use the inside of the sink as cooking space. Also, It is used in conjunction with the sink next to the cooking space, To achieve a spacious cooking space there is more leeway. ※ The width of the cooking space will depend on the type. ![Kitchen. [Width tree slide storage] Installing baseboards slide storage of cans enter as it is the height of the 500ml size. For convenient storage, such as cooking utensils and foods.](/images/saitama/kawaguchi/41c84be08.jpg) [Width tree slide storage] Installing baseboards slide storage of cans enter as it is the height of the 500ml size. For convenient storage, such as cooking utensils and foods. ![Kitchen. [Water purifier integrated faucet] Adopt a faucet water purifier compact size are integrated that will clean the water. Cooking is convenient to use is easy delicious water at any time at the time of such. ※ Water purifier cartridge replacement, etc., You will need regular maintenance. Also cartridge replacement cost is required separately.](/images/saitama/kawaguchi/41c84be09.jpg) [Water purifier integrated faucet] Adopt a faucet water purifier compact size are integrated that will clean the water. Cooking is convenient to use is easy delicious water at any time at the time of such. ※ Water purifier cartridge replacement, etc., You will need regular maintenance. Also cartridge replacement cost is required separately. Bathing-wash room![Bathing-wash room. [Bathroom] Time of healing to refresh the mind and body. Beautifully elegant, A number of functional facilities. In the life of the eyes, Casual is a space which has been subjected to consideration.](/images/saitama/kawaguchi/41c84be10.jpg) [Bathroom] Time of healing to refresh the mind and body. Beautifully elegant, A number of functional facilities. In the life of the eyes, Casual is a space which has been subjected to consideration. ![Bathing-wash room. [TES bathroom heating dryer] Drying of the rainy weather of the laundry and winter heating, Such as prevent mold in the bathroom, It can be used in a variety of applications.](/images/saitama/kawaguchi/41c84be11.jpg) [TES bathroom heating dryer] Drying of the rainy weather of the laundry and winter heating, Such as prevent mold in the bathroom, It can be used in a variety of applications. ![Bathing-wash room. [Full Otobasu] Hot water-covered, Fired chase, Easy operation of the thermal insulation in the switch one. Equipped with a music feature, You can enjoy a comfortable bathing. ※ Separately it requires a connection code and the music playback player.](/images/saitama/kawaguchi/41c84be12.jpg) [Full Otobasu] Hot water-covered, Fired chase, Easy operation of the thermal insulation in the switch one. Equipped with a music feature, You can enjoy a comfortable bathing. ※ Separately it requires a connection code and the music playback player. ![Bathing-wash room. [Dresser that can be used side-by-side] Quick guide to the top hotels, wash bowl on the side, It was to ensure the spacious counter than typical bathroom vanity. You can at the same time a separate dressing alongside two families, such as cleansing and makeup.](/images/saitama/kawaguchi/41c84be14.jpg) [Dresser that can be used side-by-side] Quick guide to the top hotels, wash bowl on the side, It was to ensure the spacious counter than typical bathroom vanity. You can at the same time a separate dressing alongside two families, such as cleansing and makeup. ![Bathing-wash room. [Pocket storage] Also in front of the sink bowl, Providing a housing to be put small items. It is convenient to be able out and cosmetics and well used amenity goods.](/images/saitama/kawaguchi/41c84be13.jpg) [Pocket storage] Also in front of the sink bowl, Providing a housing to be put small items. It is convenient to be able out and cosmetics and well used amenity goods. Receipt![Receipt. [It combines the ease of use and storage capacity, Multi-closet] Large storage that ensures the 2way flow line from the Western-style rooms and the hallway. While organizing the clothing, We have established the two upper and lower stages hanger pipe that can be used without wasting space. And out easily, Storage is good at encouraging space. ※ B1 ・ B1g ・ C ・ Except for the Cg type.](/images/saitama/kawaguchi/41c84be16.jpg) [It combines the ease of use and storage capacity, Multi-closet] Large storage that ensures the 2way flow line from the Western-style rooms and the hallway. While organizing the clothing, We have established the two upper and lower stages hanger pipe that can be used without wasting space. And out easily, Storage is good at encouraging space. ※ B1 ・ B1g ・ C ・ Except for the Cg type. ![Receipt. [Depth there FUTON storage] To meet the voice of "storage location of the futon is not enough.", Ensure the depth that can accommodate the futon. Such as bedding and a large wardrobe is fit and clean. ※ C ・ Except for the Cg type.](/images/saitama/kawaguchi/41c84be15.jpg) [Depth there FUTON storage] To meet the voice of "storage location of the futon is not enough.", Ensure the depth that can accommodate the futon. Such as bedding and a large wardrobe is fit and clean. ※ C ・ Except for the Cg type. ![Receipt. [Entrance storage] Footwear input is designed on the basis of the width shoes are housed side-by-side efficiently. By creating a space between the shelves and the door, It has established an "umbrella hanging", "slippers hanging", "accessory tray" to Tobiraura. Since the movable shelf, You can also clean storage, such as a height boots.](/images/saitama/kawaguchi/41c84be20.jpg) [Entrance storage] Footwear input is designed on the basis of the width shoes are housed side-by-side efficiently. By creating a space between the shelves and the door, It has established an "umbrella hanging", "slippers hanging", "accessory tray" to Tobiraura. Since the movable shelf, You can also clean storage, such as a height boots. Interior![Interior. [Western-style 1] Visit before your vacation, Quiet moment. In my room, Moments of play and hobbies. Family and everyone's time, Different also homeopathic, It offers a space that also spread enjoyment of each and every time.](/images/saitama/kawaguchi/41c84be17.jpg) [Western-style 1] Visit before your vacation, Quiet moment. In my room, Moments of play and hobbies. Family and everyone's time, Different also homeopathic, It offers a space that also spread enjoyment of each and every time. ![Interior. [Service room (closet)] Space suitable to the children's room and hobby room.](/images/saitama/kawaguchi/41c84be18.jpg) [Service room (closet)] Space suitable to the children's room and hobby room. 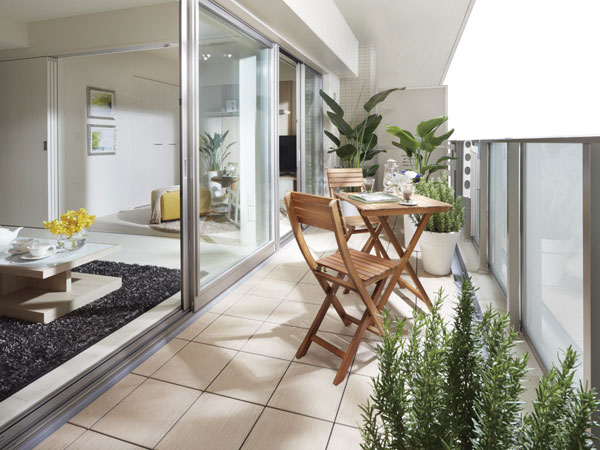 (Shared facilities ・ Common utility ・ Pet facility ・ Variety of services ・ Security ・ Earthquake countermeasures ・ Disaster-prevention measures ・ Building structure ・ Such as the characteristics of the building) Shared facilities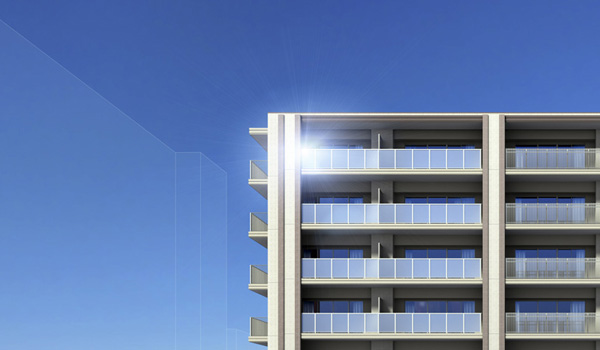 Exterior - Rendering ![Shared facilities. [Entrance Rendering] Taking advantage of the scale of the total number of units 70 units unique, Achieve comfort some shared space. Flat 置駐 car park, Driveway that does not wet in the rain, Open entrance, etc., We finished in the space of enhancement.](/images/saitama/kawaguchi/41c84bf03.jpg) [Entrance Rendering] Taking advantage of the scale of the total number of units 70 units unique, Achieve comfort some shared space. Flat 置駐 car park, Driveway that does not wet in the rain, Open entrance, etc., We finished in the space of enhancement. ![Shared facilities. [Entrance Rendering] Set up a driveway to support a comfortable car life. Of course, the ease of approach, Also the day of rain, Put you in the building without getting wet without an umbrella.](/images/saitama/kawaguchi/41c84bf04.jpg) [Entrance Rendering] Set up a driveway to support a comfortable car life. Of course, the ease of approach, Also the day of rain, Put you in the building without getting wet without an umbrella. Security![Security. [Shieru guard] Home security services management company and ALSOK is to offer. The keys for each dwelling unit Shi entrusted to us in advance, Even if the event of the situation at the time of your absence occurs, Intrusiveness to the dwelling unit by using a key that guards have been entrusted, And promptly deal.](/images/saitama/kawaguchi/41c84bf05.jpg) [Shieru guard] Home security services management company and ALSOK is to offer. The keys for each dwelling unit Shi entrusted to us in advance, Even if the event of the situation at the time of your absence occurs, Intrusiveness to the dwelling unit by using a key that guards have been entrusted, And promptly deal. ![Security. [Double security] Kazejo room, To the entrance of each dwelling unit has adopted a double security system which has been subjected to security specifications. By security check a visitor in two locations, Suppressed in advance suspicious person of intrusion, And of family privacy was safely consideration. ※ In the case of a key other than the hands-free key and the entrance door of the dwelling unit is, There is a need to refer to the key into the keyhole.](/images/saitama/kawaguchi/41c84bf06.jpg) [Double security] Kazejo room, To the entrance of each dwelling unit has adopted a double security system which has been subjected to security specifications. By security check a visitor in two locations, Suppressed in advance suspicious person of intrusion, And of family privacy was safely consideration. ※ In the case of a key other than the hands-free key and the entrance door of the dwelling unit is, There is a need to refer to the key into the keyhole. ![Security. [Double door scope] In addition to the usual door scope, Installing a child scope to be visible position at the height of the child's eyes. Each of the viewing window of the two units at the top and bottom is equipped with a door eye guard. (Same specifications)](/images/saitama/kawaguchi/41c84bf07.jpg) [Double door scope] In addition to the usual door scope, Installing a child scope to be visible position at the height of the child's eyes. Each of the viewing window of the two units at the top and bottom is equipped with a door eye guard. (Same specifications) Building structure![Building structure. [Adopt a pile foundation] By standard penetration test, By causing it reaches the tip of the pile until the soil is to have a N value and thickness reliable "support layer", It is the foundation structure to support the building by the frictional force acting between the resistance and the pile and the ground at the tip of the pile. ※ In figures and N values representing the degree of soil of hardness, More specifically, by dropping a weight of 63.5 ± 0.5kg from a height of 75 ± 1cm, Sampler for standard penetration test represents the number of times it took to 30cm penetration. In general, N value is considered to be a ground which are tightened to a very more than 50.](/images/saitama/kawaguchi/41c84bf08.jpg) [Adopt a pile foundation] By standard penetration test, By causing it reaches the tip of the pile until the soil is to have a N value and thickness reliable "support layer", It is the foundation structure to support the building by the frictional force acting between the resistance and the pile and the ground at the tip of the pile. ※ In figures and N values representing the degree of soil of hardness, More specifically, by dropping a weight of 63.5 ± 0.5kg from a height of 75 ± 1cm, Sampler for standard penetration test represents the number of times it took to 30cm penetration. In general, N value is considered to be a ground which are tightened to a very more than 50. ![Building structure. [Earth drill 拡底 Pile 拡底 Pile] Foundation, It has adopted a cast-in-place steel concrete pile by the earth drill 拡底 Pile. This construction method is, In construction method to construct a pile at the construction site, We devoted the concrete until the underground about 42.0m to the ground to be a support layer. Susceptible pile head the force of the earthquake, Winding the steel pipe on the concrete in order to increase the stability against earthquakes, Pile tip convey the weight of the building to the support layer, Maximum than the shaft portion about 1.4 ~ By expanding the diameter to 3.0m, We further enhanced the support force of the building. ※ Pile tip depth, It depends on the location of the pile.](/images/saitama/kawaguchi/41c84bf09.jpg) [Earth drill 拡底 Pile 拡底 Pile] Foundation, It has adopted a cast-in-place steel concrete pile by the earth drill 拡底 Pile. This construction method is, In construction method to construct a pile at the construction site, We devoted the concrete until the underground about 42.0m to the ground to be a support layer. Susceptible pile head the force of the earthquake, Winding the steel pipe on the concrete in order to increase the stability against earthquakes, Pile tip convey the weight of the building to the support layer, Maximum than the shaft portion about 1.4 ~ By expanding the diameter to 3.0m, We further enhanced the support force of the building. ※ Pile tip depth, It depends on the location of the pile. ![Building structure. [Obi muscle of the Joint part of the columns and girders are reinforcement within about 10cm pitch] Also to improve the strength of the columns and beams are seismic important structural member, Joint (Joint portion) because it can lead to cracking of the X-type receiving a shear force by the earthquake (the force that causes the displacement), The band muscle interval in the Joint section of columns and beams stipulates that about 10cm we reinforce the Joint part.](/images/saitama/kawaguchi/41c84bf10.jpg) [Obi muscle of the Joint part of the columns and girders are reinforcement within about 10cm pitch] Also to improve the strength of the columns and beams are seismic important structural member, Joint (Joint portion) because it can lead to cracking of the X-type receiving a shear force by the earthquake (the force that causes the displacement), The band muscle interval in the Joint section of columns and beams stipulates that about 10cm we reinforce the Joint part. ![Building structure. [Head thickness of rebar that conform to JASS5] In order to lengthen the time that neutralization reaches to the inside of the rebar, Also effective to thicken the from the surface of the reinforcing bar to the surface of the concrete. JASS5 strive to prevent deterioration in the (building construction standard specifications Reinforced Concrete 2009 edition) design that is in compliance with the minimum required head thickness that defines.](/images/saitama/kawaguchi/41c84bf11.jpg) [Head thickness of rebar that conform to JASS5] In order to lengthen the time that neutralization reaches to the inside of the rebar, Also effective to thicken the from the surface of the reinforcing bar to the surface of the concrete. JASS5 strive to prevent deterioration in the (building construction standard specifications Reinforced Concrete 2009 edition) design that is in compliance with the minimum required head thickness that defines. ![Building structure. [Welding closed shear reinforcement] The band muscle of the pillars, By adopting a factory welding weld closed shear reinforcement and it has prevented the shear failure of buckling and pillars of the main reinforcement at the time of earthquake. ※ Joint part except.](/images/saitama/kawaguchi/41c84bf12.jpg) [Welding closed shear reinforcement] The band muscle of the pillars, By adopting a factory welding weld closed shear reinforcement and it has prevented the shear failure of buckling and pillars of the main reinforcement at the time of earthquake. ※ Joint part except. ![Building structure. [Concrete strength] The design strength of the concrete of the building body 30N / More than specified in m sq m. Is the strength to withstand the compression of about 3000t in 1 sq m. ※ Building body only with the exception of pile.](/images/saitama/kawaguchi/41c84bf13.jpg) [Concrete strength] The design strength of the concrete of the building body 30N / More than specified in m sq m. Is the strength to withstand the compression of about 3000t in 1 sq m. ※ Building body only with the exception of pile. ![Building structure. [Double reinforcement adopted in the seismic wall] Shear walls because of the place where acts horizontal force applied to the building, such as during an earthquake, In order to ensure a sufficient strength, Rebar has adopted a double reinforcement of two rows arranged to exert a strength than a single Haisuji to place a row.](/images/saitama/kawaguchi/41c84bf14.jpg) [Double reinforcement adopted in the seismic wall] Shear walls because of the place where acts horizontal force applied to the building, such as during an earthquake, In order to ensure a sufficient strength, Rebar has adopted a double reinforcement of two rows arranged to exert a strength than a single Haisuji to place a row. ![Building structure. [Design house performance evaluation energy conservation, "the highest grade 4"] It is set in the item "thing on the thermal environment" within the design house performance evaluation report, 1 ~ 4 in the evaluation. It adopted the ideas and efficient specification of insulation, The grade 4 was acquired. ※ Construction house performance evaluation is scheduled acquisition.](/images/saitama/kawaguchi/41c84bf17.jpg) [Design house performance evaluation energy conservation, "the highest grade 4"] It is set in the item "thing on the thermal environment" within the design house performance evaluation report, 1 ~ 4 in the evaluation. It adopted the ideas and efficient specification of insulation, The grade 4 was acquired. ※ Construction house performance evaluation is scheduled acquisition. ![Building structure. [Saitama Prefecture condominium environmental performance display] System for providing information about the large-scale new condominiums of environmental performance to the purchaser. Ratio of greening, And CO2 reduction rate, It shows the appropriate main features, It is evaluated in five steps for comprehensive evaluation. ※ For more information see "Housing term large Dictionary"](/images/saitama/kawaguchi/41c84bf01.jpg) [Saitama Prefecture condominium environmental performance display] System for providing information about the large-scale new condominiums of environmental performance to the purchaser. Ratio of greening, And CO2 reduction rate, It shows the appropriate main features, It is evaluated in five steps for comprehensive evaluation. ※ For more information see "Housing term large Dictionary" Other![Other. [Courier BOX] Set up a home delivery BOX entrusted to us the things delivered in the absence. Easily at any time for 24 hours to retrieve the luggage. (Same specifications)](/images/saitama/kawaguchi/41c84bf15.jpg) [Courier BOX] Set up a home delivery BOX entrusted to us the things delivered in the absence. Easily at any time for 24 hours to retrieve the luggage. (Same specifications) ![Other. [Pets welcome breeding] Live and important pet which can be called a member of the family, Pets is a breeding possible apartment. (An example of photo frog pet) ※ Pet of the management contract for the breeding ・ We will comply with the provisions of the use bylaws.](/images/saitama/kawaguchi/41c84bf16.jpg) [Pets welcome breeding] Live and important pet which can be called a member of the family, Pets is a breeding possible apartment. (An example of photo frog pet) ※ Pet of the management contract for the breeding ・ We will comply with the provisions of the use bylaws. ![Other. [Double-glazing] By sandwiching an air layer between two flat glass, Exhibit a high thermal insulation effect. Decrease and summer cooling of the condensation temperature difference between the inside and outside of the room causes, There is an effect of improving the winter heating efficiency. ※ Transparent glass, Hen-filled glass, There is a case where the type of some glass, such as the type of glass is different. Except for the common areas.](/images/saitama/kawaguchi/41c84bf20.jpg) [Double-glazing] By sandwiching an air layer between two flat glass, Exhibit a high thermal insulation effect. Decrease and summer cooling of the condensation temperature difference between the inside and outside of the room causes, There is an effect of improving the winter heating efficiency. ※ Transparent glass, Hen-filled glass, There is a case where the type of some glass, such as the type of glass is different. Except for the common areas. ![Other. [High efficiency TES heat source machine eco Jaws] The company's hot-water supply thermal efficiency of about 80% was the limit in the conventional water heater, Exhaust heat ・ Improved to about 95% in the thermal storage recovery system. Greatly reducing the running costs for a further approximately 13% reduction of the use amount of gas. ※ Trial calculation conditions: the company compared with the conventional heat source machine, Three families, Tokyo Gas estimates of 80 sq m apartment (RC structure) Example. Annual load is hot water supply 13.01GJ, Bath warm 1.45GJ, Floor heating 7.75GJ. Gas fee is based on the average raw material price of January 2013 of household gas hot water floor heating contract Eco-wari (Tokyo district, etc.). However, Discount amount by your usage will vary.](/images/saitama/kawaguchi/41c84bf19.jpg) [High efficiency TES heat source machine eco Jaws] The company's hot-water supply thermal efficiency of about 80% was the limit in the conventional water heater, Exhaust heat ・ Improved to about 95% in the thermal storage recovery system. Greatly reducing the running costs for a further approximately 13% reduction of the use amount of gas. ※ Trial calculation conditions: the company compared with the conventional heat source machine, Three families, Tokyo Gas estimates of 80 sq m apartment (RC structure) Example. Annual load is hot water supply 13.01GJ, Bath warm 1.45GJ, Floor heating 7.75GJ. Gas fee is based on the average raw material price of January 2013 of household gas hot water floor heating contract Eco-wari (Tokyo district, etc.). However, Discount amount by your usage will vary. ![Other. [Thorough quality control system] Place the staff of "quality control" full-time, Further promote the QIT (Quality Inspection Try) to internal and external inspector (Inspector) performs a site check. Experienced inspectors an important point in the process of apartment construction will be quality control in their own eyes. For example, to check the quality before pouring the concrete, After completion Ya repair difficult part, Check in a consistent point of view as well, such as hidden part after the interior finish. Cosmos initiative is a unique quality management system in order to deliver a "peace of mind to live that you are able to permanent residence by". (Conceptual diagram)](/images/saitama/kawaguchi/41c84bf18.jpg) [Thorough quality control system] Place the staff of "quality control" full-time, Further promote the QIT (Quality Inspection Try) to internal and external inspector (Inspector) performs a site check. Experienced inspectors an important point in the process of apartment construction will be quality control in their own eyes. For example, to check the quality before pouring the concrete, After completion Ya repair difficult part, Check in a consistent point of view as well, such as hidden part after the interior finish. Cosmos initiative is a unique quality management system in order to deliver a "peace of mind to live that you are able to permanent residence by". (Conceptual diagram) Surrounding environment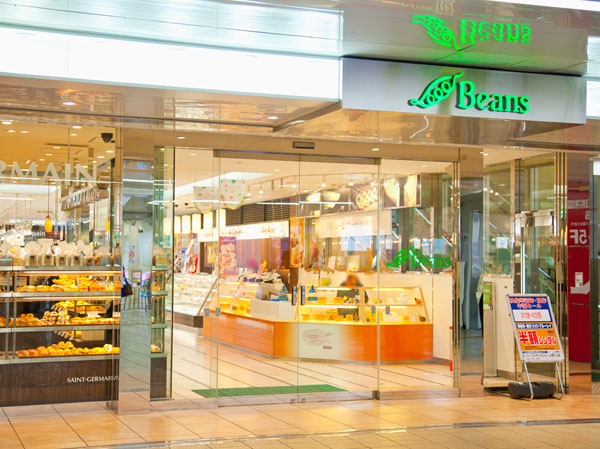 Beans Nishikawaguchi (about 480m / 6-minute walk) 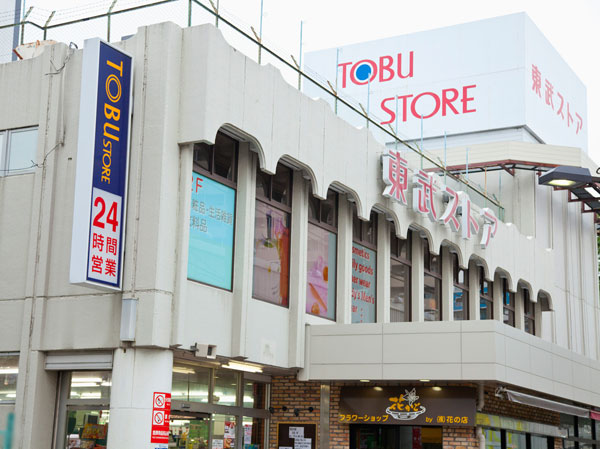 Tobu Store Co., Ltd. Nishikawaguchi store (about 420m / 6-minute walk) 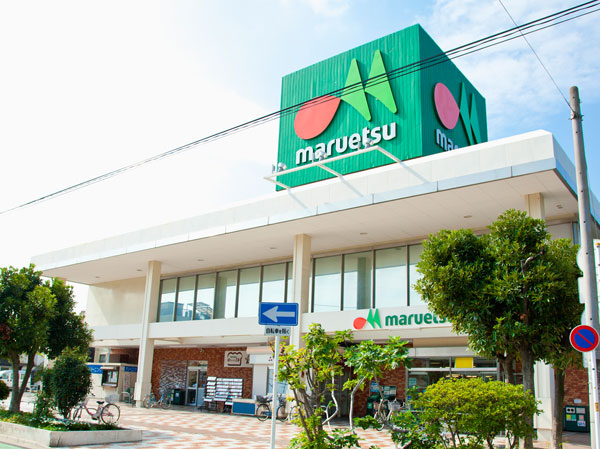 Maruetsu Nishikawaguchi east exit store (about 550m / 7-minute walk) 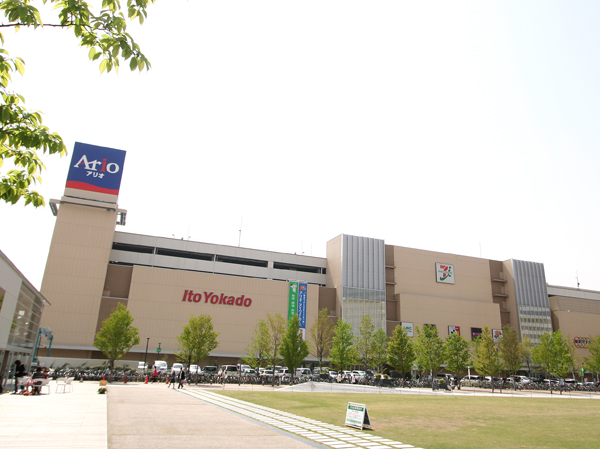 Ario Kawaguchi (about 1100m / Bicycle about 5 minutes) 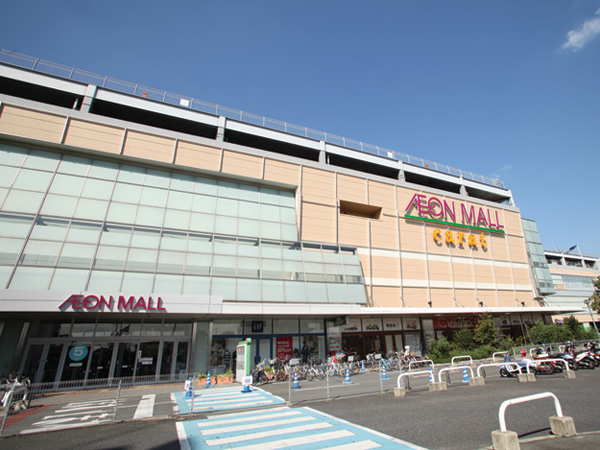 Aeon Mall Maekawa Kawaguchi (about 1910m / Bicycle about 8 minutes) 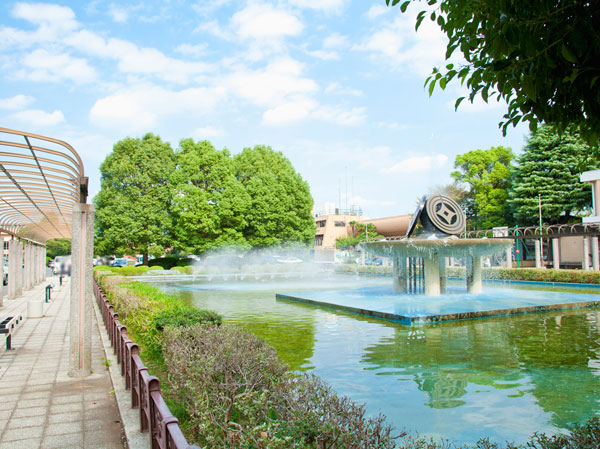 Aoki-cho park (about 540m / 7-minute walk) 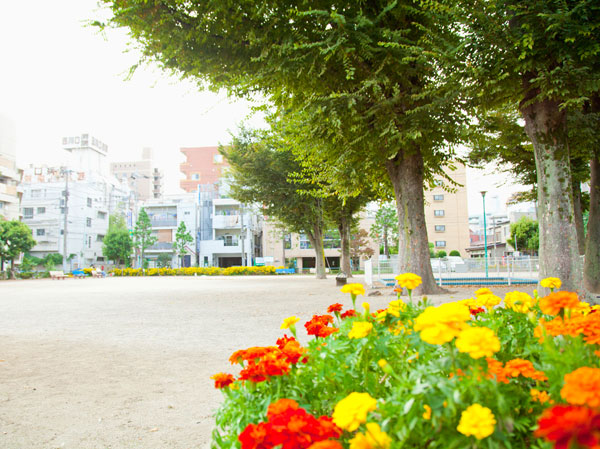 Namiki Machihigashi children amusement (about 50m / 1-minute walk) 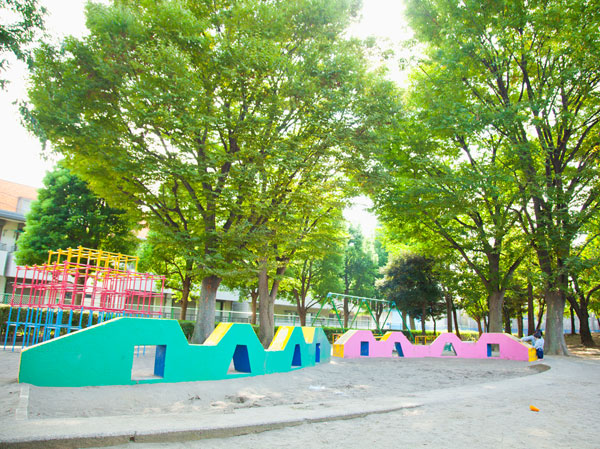 Nakaaoki park (about 830m / 11-minute walk) 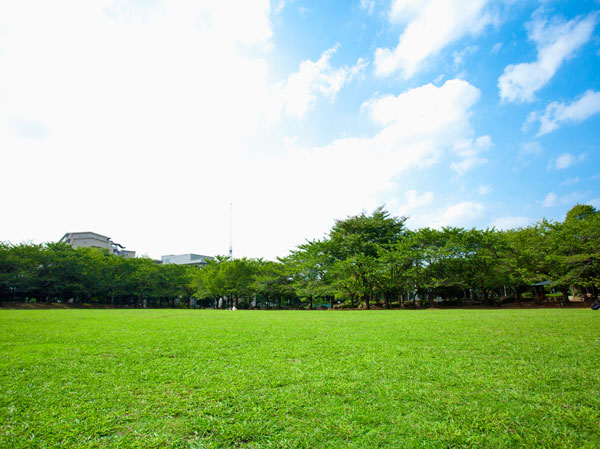 Bracken citizen park (about 1200m / A 15-minute walk) 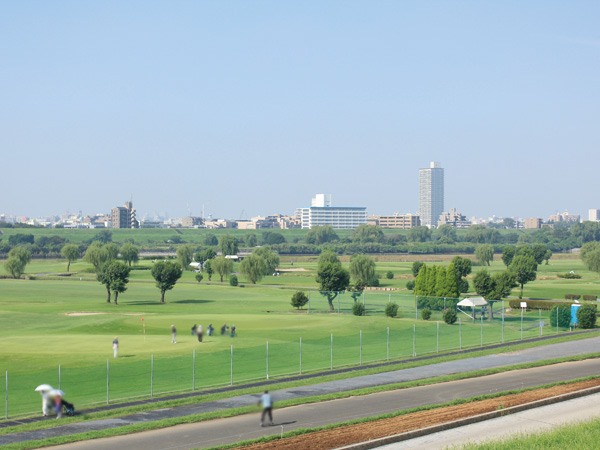 Kawaguchi Ukima golf (about 2800m / Bicycle about 12 minutes) 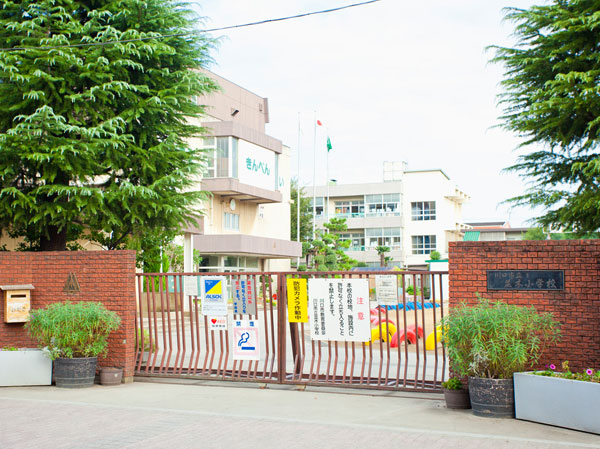 Namiki elementary school (about 650m / A 9-minute walk) 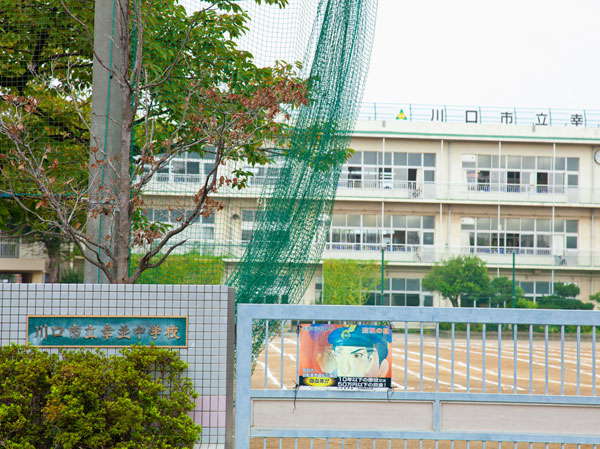 Saiwainami junior high school (about 140m / A 2-minute walk) 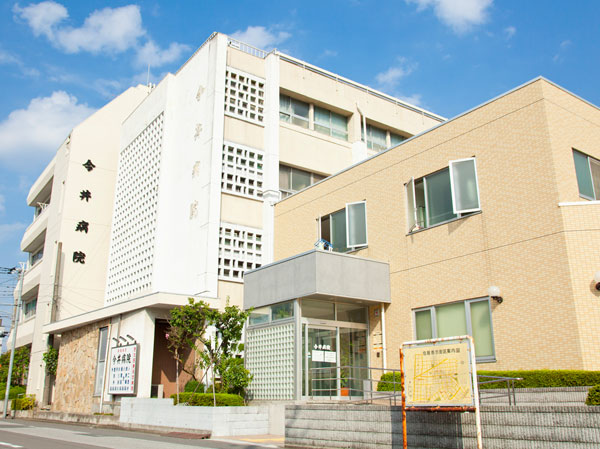 Imai hospital (about 670m / A 9-minute walk)  Saito Memorial Hospital (about 540m / 7-minute walk) 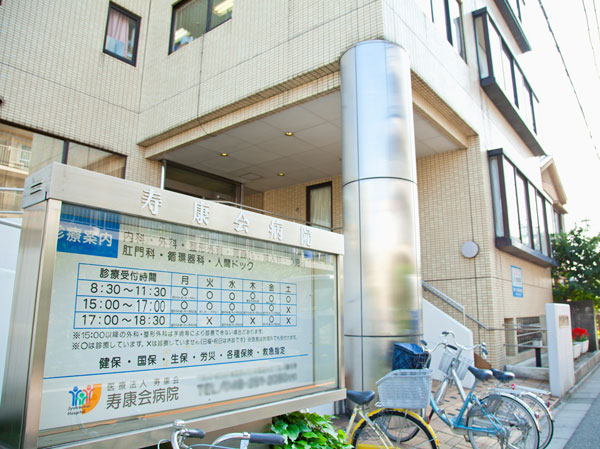 KotobukiYasushikai hospital (about 440m / 6-minute walk) Floor: 3LDK + MC + WIC, the occupied area: 70.52 sq m, Price: TBD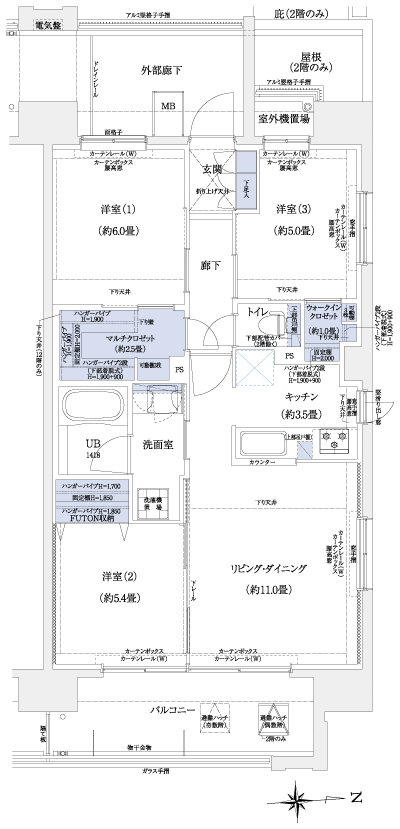 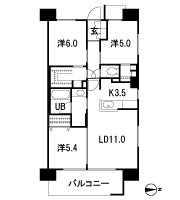 Floor: 3LDK + WIC, the occupied area: 67.81 sq m, Price: TBD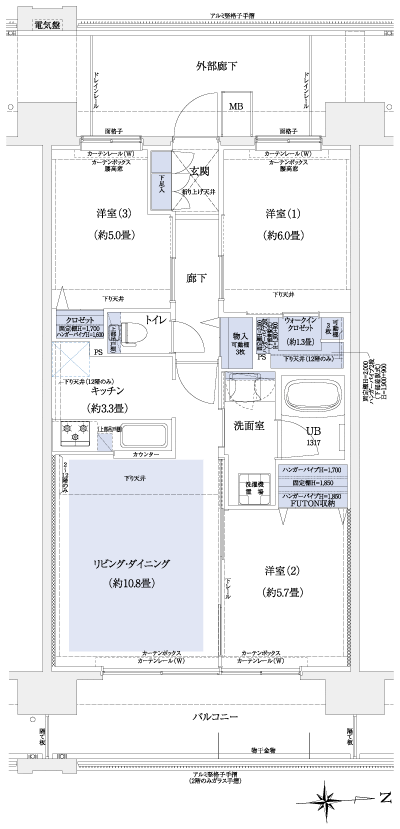 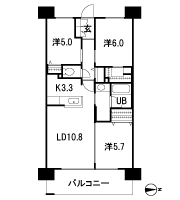 Floor: 2LDK + S + MC, occupied area: 67.81 sq m, Price: TBD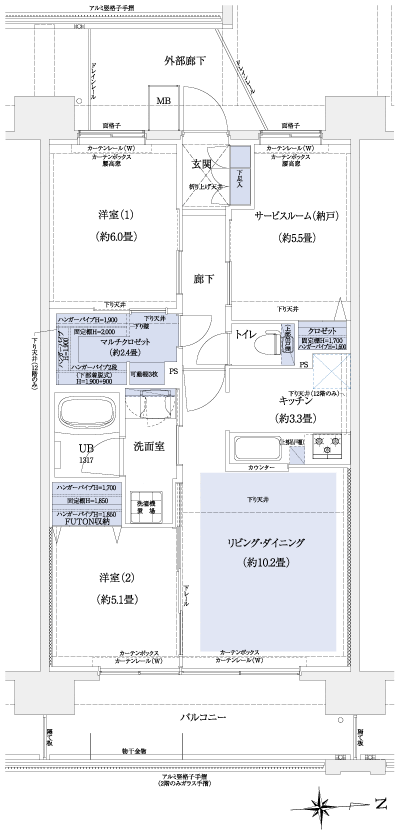 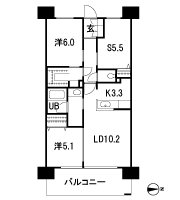  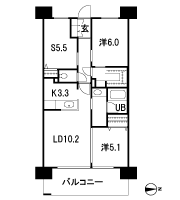 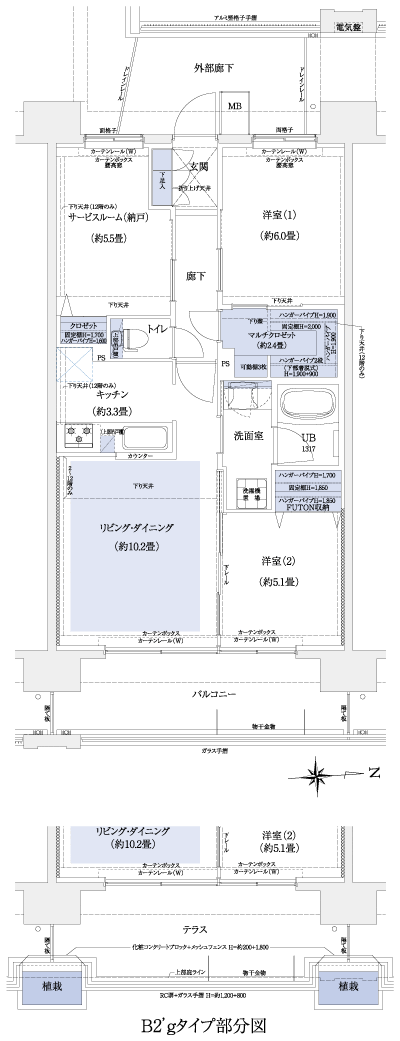 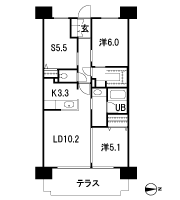 Floor: 3LDK + WTC, the occupied area: 67.81 sq m, Price: TBD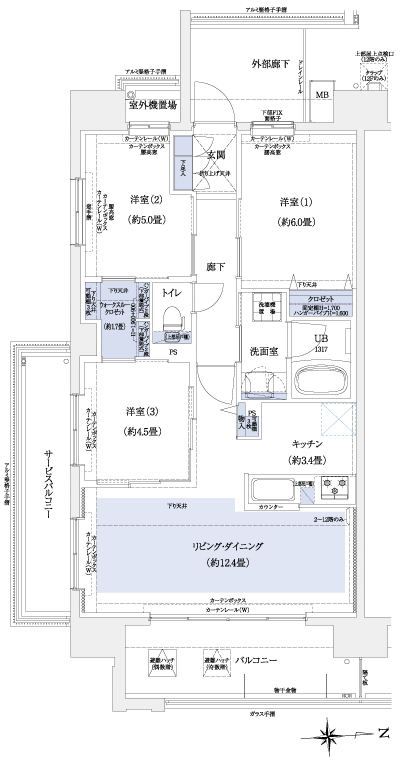 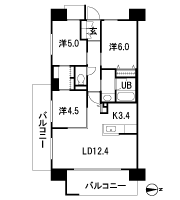 Location | ||||||||||||||||||||||||||||||||||||||||||||||||||||||||||||||||||||||||||||||||||||||||||||||||||||||