Investing in Japanese real estate
2014February
32,680,000 yen ~ 34,980,000 yen, 2LDK + S (storeroom) ・ 3LDK, 68.01 sq m ・ 70.12 sq m
New Apartments » Kanto » Saitama Prefecture » Kawaguchi city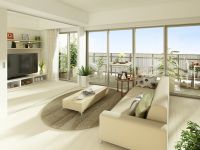 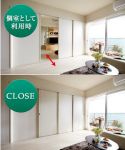
Other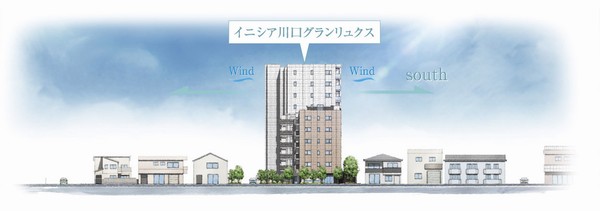 ■ 2nd: Nishiguchi low-rise residential area × total dwelling unit south-facing your conclusion of a contract's from word → low-rise residential area is often Nishiguchi "airy ・ Per yang ・ Goodness of view "is the decisive factor. (Location concept illustration) 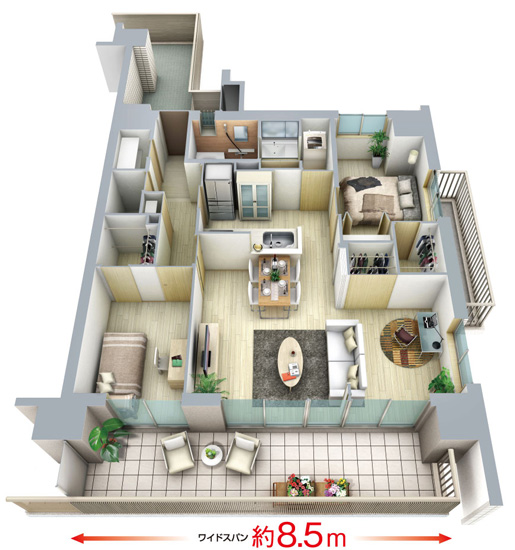 ■ 1st: spacious open feeling of the overwhelming bright living room of the span of the word → about 8.5m from about 8.5m wide span dwelling unit your conclusion of a contract's! It is the living space of the large satisfaction. (D type overhead view ※ Furniture, etc. are not included in the price) 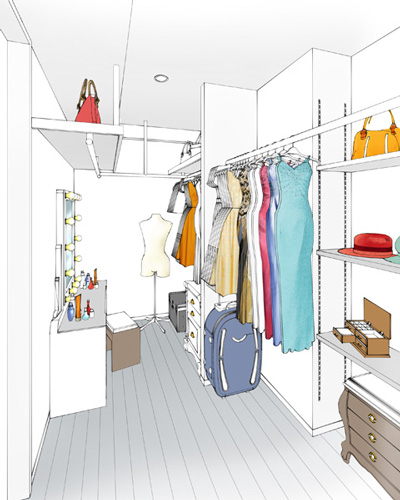 ■ 4th: I fell in love with storage capacity of 1 room comparable to the word → multi closets from 2.8 tatami multi closet your conclusion of a contract's. → golf equipment / Fishing equipment / Housed the snowboard, etc. fits easily into'm glad. (Women 2.8 tatami multi closet can also be in the dressing room of the protagonist. ※ Listings illustrations B type: Multi-closet Rendering Illustration) 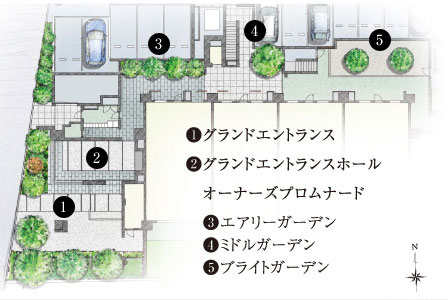 ■ 3rd place: 5000 yen ~ / Month Safety of the parking lot even if word → anything from parking fees your conclusion of a contract's. About 1 Since Kawaguchi Station East is 15000 yen living now / I am happy is that live in 3. (Site layout concept illustration) 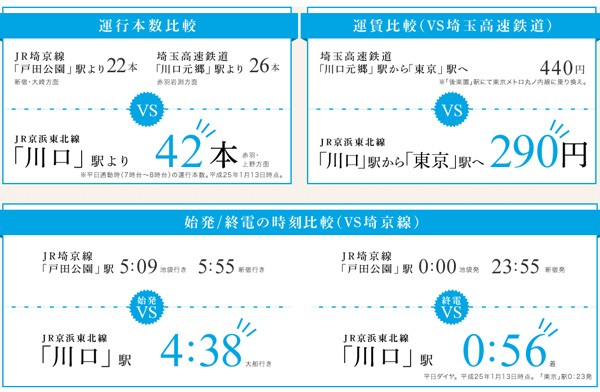 ■ 5: 23 minutes from good your conclusion of a contract's access to the city center from Kawaguchi Station to a word → Keihin Tohoku Tokyo, Is the decisive factor goodness of access that to Ikebukuro 11 minutes. It is easier also daily commute. → also come back with a margin drink since the last train there until late. (Commuting time of service number, Such as the last train time from the city center, Convenient JR Keihin Tohoku Line / Conceptual diagram) 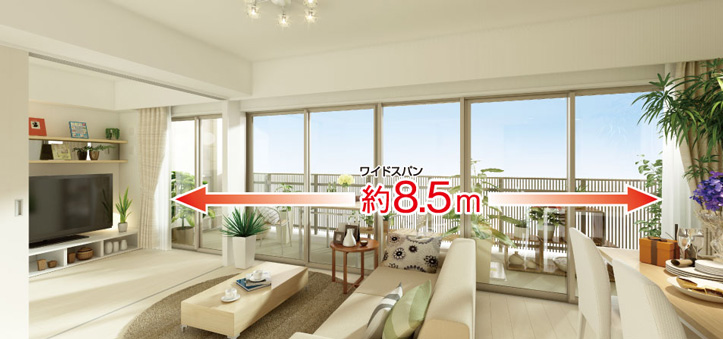 A type (6th floor) living ・ Dining Rendering CG 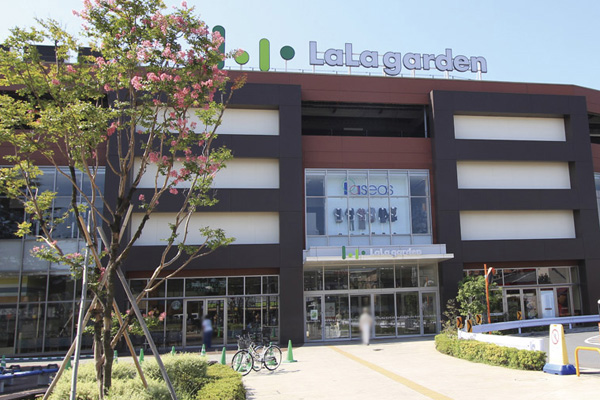 Lara Garden Kawaguchi (about 1200m / A 15-minute walk) 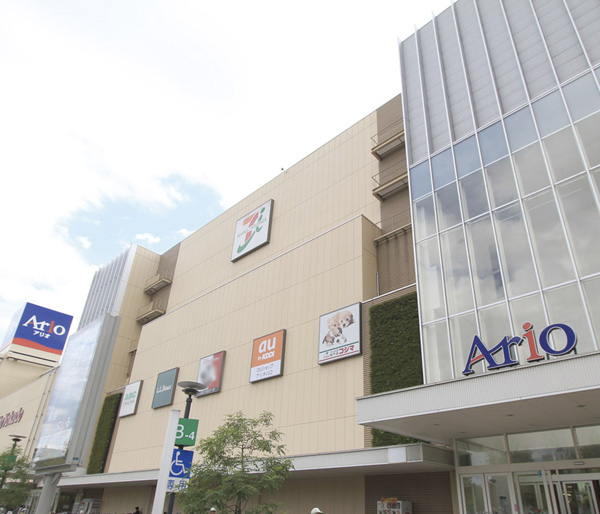 Ario Kawaguchi (about 710m / A 9-minute walk) 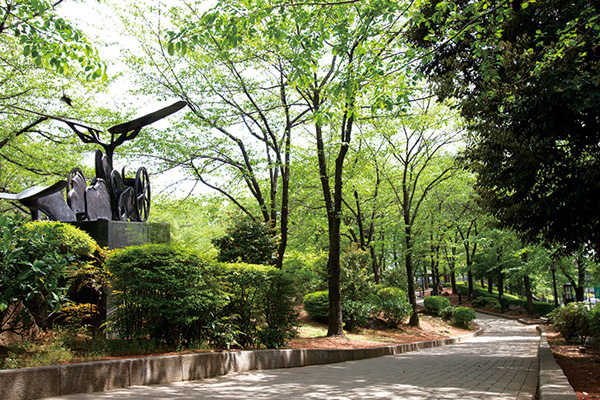 Lilia Park (Kawaguchi Nishi) (about 620m / An 8-minute walk) 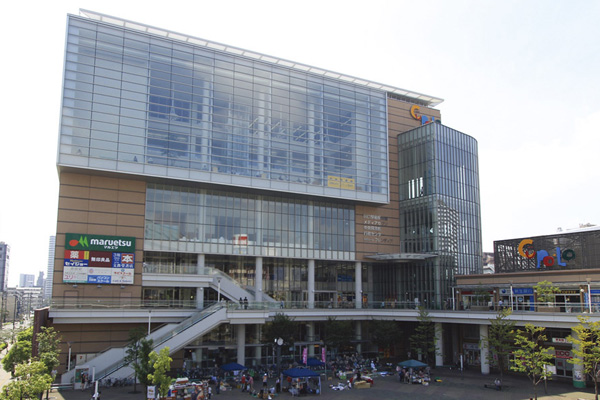 Kyupo ・ La Kawaguchi (about 1190m / A 15-minute walk) 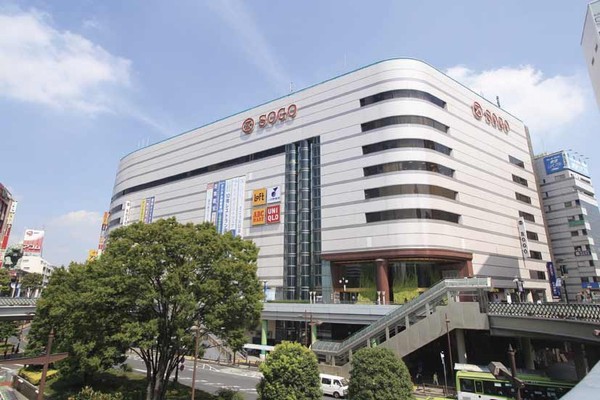 Sogo Kawaguchi store (about 1080m / A 14-minute walk) Living![Living. [living ・ dining] Place all of the house to the south-facing. Spacious wide span of 8.5m, Brightly, Warm space. (A type (6th floor) living ・ Dining Rendering)](/images/saitama/kawaguchi/a62f30e18.jpg) [living ・ dining] Place all of the house to the south-facing. Spacious wide span of 8.5m, Brightly, Warm space. (A type (6th floor) living ・ Dining Rendering) ![Living. [living ・ dining] living ・ In between the living room and the adjacent dining, Set up a slide wall. Together you open. You can use as an individual space by closing. (A type and same specifications)](/images/saitama/kawaguchi/a62f30e01.jpg) [living ・ dining] living ・ In between the living room and the adjacent dining, Set up a slide wall. Together you open. You can use as an individual space by closing. (A type and same specifications) ![Living. [According to the scene, Space is also freely] Also to a change in lifestyle, Also to a change in the family structure, Provide a living that can flexibly support. Good comfortable to live much, Is a space with an eye to the one step ahead.](/images/saitama/kawaguchi/a62f30e04.jpg) [According to the scene, Space is also freely] Also to a change in lifestyle, Also to a change in the family structure, Provide a living that can flexibly support. Good comfortable to live much, Is a space with an eye to the one step ahead. Kitchen![Kitchen. [Realize a wide cooking space] Adopt a sink greatly about 90cm with ensured space. By installing the plate to the middle space, You can use the inside of the sink as cooking space. ※ The width of the cooking space will depend on the type. ※ Indoor photo of me are all the same specifications photos.](/images/saitama/kawaguchi/a62f30e06.jpg) [Realize a wide cooking space] Adopt a sink greatly about 90cm with ensured space. By installing the plate to the middle space, You can use the inside of the sink as cooking space. ※ The width of the cooking space will depend on the type. ※ Indoor photo of me are all the same specifications photos. ![Kitchen. [Dishwasher] Standard equipped with a dishwasher, which will support the clean up after such as tableware. It is possible to shorten the housework time, Water-saving will be available compared to the hand-washing.](/images/saitama/kawaguchi/a62f30e07.jpg) [Dishwasher] Standard equipped with a dishwasher, which will support the clean up after such as tableware. It is possible to shorten the housework time, Water-saving will be available compared to the hand-washing. ![Kitchen. [Two short beeps and a stove] Stove of Tokyo Gas "beep and a stove.". In addition to incorporating peace of mind function Si sensor, The degree of fire Ya the temperature control function which can leave it to the stove, Both sides grilled waterless grill, etc., It is equipped with a function that will comfortably support the dishes making.](/images/saitama/kawaguchi/a62f30e08.jpg) [Two short beeps and a stove] Stove of Tokyo Gas "beep and a stove.". In addition to incorporating peace of mind function Si sensor, The degree of fire Ya the temperature control function which can leave it to the stove, Both sides grilled waterless grill, etc., It is equipped with a function that will comfortably support the dishes making. Bathing-wash room![Bathing-wash room. [Mist sauna (bathroom heating dryer)] Plus a mist sauna function in the bathroom heating dryer. It wraps the body in a gentle mist of mist. Moisture plenty, Warm from the core, Also you can also relax your body mind. It does not take water pressure compared to the full bath, Blood pressure fluctuation is also less new style of bathing method.](/images/saitama/kawaguchi/a62f30e11.jpg) [Mist sauna (bathroom heating dryer)] Plus a mist sauna function in the bathroom heating dryer. It wraps the body in a gentle mist of mist. Moisture plenty, Warm from the core, Also you can also relax your body mind. It does not take water pressure compared to the full bath, Blood pressure fluctuation is also less new style of bathing method. ![Bathing-wash room. [Offset (eccentric) wash bowl] Quick guide to the top hotels, wash bowl on the side, Ensure the spacious counter. I have done it at the same time a separate dressing alongside cleansing and family, such as make-up two people.](/images/saitama/kawaguchi/a62f30e12.jpg) [Offset (eccentric) wash bowl] Quick guide to the top hotels, wash bowl on the side, Ensure the spacious counter. I have done it at the same time a separate dressing alongside cleansing and family, such as make-up two people. ![Bathing-wash room. [Pocket storage & slide storage] In front of the wash bowl, Is a convenient storage in small and out of, such as cosmetics and well used amenity goods. Also, Stock detergent is also large with the slide housing that can be put.](/images/saitama/kawaguchi/a62f30e13.jpg) [Pocket storage & slide storage] In front of the wash bowl, Is a convenient storage in small and out of, such as cosmetics and well used amenity goods. Also, Stock detergent is also large with the slide housing that can be put. Balcony ・ terrace ・ Private garden![balcony ・ terrace ・ Private garden. [balcony] Bright balcony facing south is, Depth of about 1.8m. Scenery of extension of the sky, Mood us with bright. (G type (8th floor) balcony Rendering)](/images/saitama/kawaguchi/a62f30e02.jpg) [balcony] Bright balcony facing south is, Depth of about 1.8m. Scenery of extension of the sky, Mood us with bright. (G type (8th floor) balcony Rendering) ![balcony ・ terrace ・ Private garden. [Private garden] C1g type private garden Rendering](/images/saitama/kawaguchi/a62f30e16.jpg) [Private garden] C1g type private garden Rendering Receipt![Receipt. [ In m3 not sq m, Smarter well put away storage] Aiming to perfect use storage lot. Longitudinal, side, Maximize space in depth. further, From mono idea put away, It has established a reserved seat in the storage. (B type: Multi-closet Rendering Illustration)](/images/saitama/kawaguchi/a62f30e05.jpg) [ In m3 not sq m, Smarter well put away storage] Aiming to perfect use storage lot. Longitudinal, side, Maximize space in depth. further, From mono idea put away, It has established a reserved seat in the storage. (B type: Multi-closet Rendering Illustration) ![Receipt. [FUTON storage] In fact well out from the beginning to live "storage location of the futon is not enough" to meet the voice of, The depth of the housing has been extended to about 900mm (Kabeshin). Such as bedding and a large wardrobe is clean and fit.](/images/saitama/kawaguchi/a62f30e09.jpg) [FUTON storage] In fact well out from the beginning to live "storage location of the futon is not enough" to meet the voice of, The depth of the housing has been extended to about 900mm (Kabeshin). Such as bedding and a large wardrobe is clean and fit. ![Receipt. [Entrance storage] Take the ceiling to a height, Width is also fundamental to the design of the two-legged minute shoes in narrow. Also supports boots because the movable shelf. further, Umbrella-seat bar and accessories tray, Slippers hanging also installed, You can clean organize around the entrance. (D / Except Dg type. D / Dg type shoes in cloak)](/images/saitama/kawaguchi/a62f30e10.jpg) [Entrance storage] Take the ceiling to a height, Width is also fundamental to the design of the two-legged minute shoes in narrow. Also supports boots because the movable shelf. further, Umbrella-seat bar and accessories tray, Slippers hanging also installed, You can clean organize around the entrance. (D / Except Dg type. D / Dg type shoes in cloak) Interior![Interior. [TES hot water floor heating] living ・ Equipped with TES hot-water floor heating to warm the entire room from the feet to the dining floor.](/images/saitama/kawaguchi/a62f30e14.jpg) [TES hot water floor heating] living ・ Equipped with TES hot-water floor heating to warm the entire room from the feet to the dining floor. ![Interior. [Ventilating window stopper] Adopt a ventilating window stopper to the sash. It can be locked in a state in which a little opened the window, While considering the incorrect lock from the outside, You can capture the nature of the wind in the room. ※ Inner defeated window, Vertical outward projecting window, Half-open window, Except for the double sash in the window.](/images/saitama/kawaguchi/a62f30e03.jpg) [Ventilating window stopper] Adopt a ventilating window stopper to the sash. It can be locked in a state in which a little opened the window, While considering the incorrect lock from the outside, You can capture the nature of the wind in the room. ※ Inner defeated window, Vertical outward projecting window, Half-open window, Except for the double sash in the window. 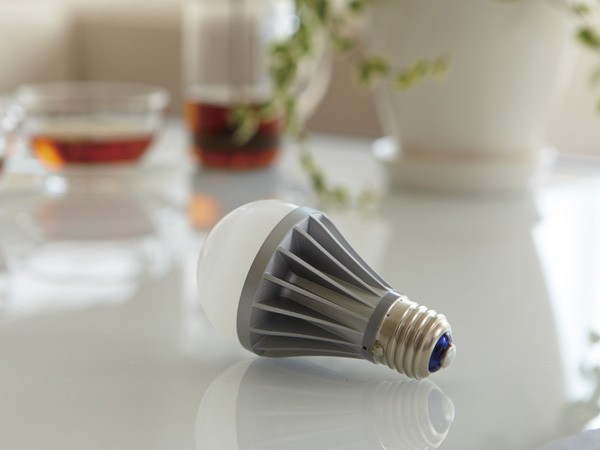 (Shared facilities ・ Common utility ・ Pet facility ・ Variety of services ・ Security ・ Earthquake countermeasures ・ Disaster-prevention measures ・ Building structure ・ Such as the characteristics of the building) Shared facilities![Shared facilities. [Grand Entrance] Grand entrance of luxury in the tiled. (Rendering)](/images/saitama/kawaguchi/a62f30f02.jpg) [Grand Entrance] Grand entrance of luxury in the tiled. (Rendering) ![Shared facilities. [appearance] Live birth wrapped in Zenteiminami direction of light. (Rendering)](/images/saitama/kawaguchi/a62f30f01.jpg) [appearance] Live birth wrapped in Zenteiminami direction of light. (Rendering) ![Shared facilities. [Grand Entrance Hall] Spacious entrance hall with Yukimi Shoji. (Rendering)](/images/saitama/kawaguchi/a62f30f03.jpg) [Grand Entrance Hall] Spacious entrance hall with Yukimi Shoji. (Rendering) ![Shared facilities. [Airlie Gardens] While maintaining a private air, Pour the sunshine filtering through foliage, Bright and airy courtyard. (Rendering Illustration)](/images/saitama/kawaguchi/a62f30f15.jpg) [Airlie Gardens] While maintaining a private air, Pour the sunshine filtering through foliage, Bright and airy courtyard. (Rendering Illustration) Security![Security. [Double security] Kazejo room, To the entrance of each dwelling unit has adopted a double security system which has been subjected to security specifications. By security check a visitor in two locations, Suppressed in advance suspicious person of intrusion, To protect the family's privacy and safety. ※ In the case of a key other than the hands-free key and the entrance door of the dwelling unit is, There is a need to refer to the key into the keyhole.](/images/saitama/kawaguchi/a62f30f04.jpg) [Double security] Kazejo room, To the entrance of each dwelling unit has adopted a double security system which has been subjected to security specifications. By security check a visitor in two locations, Suppressed in advance suspicious person of intrusion, To protect the family's privacy and safety. ※ In the case of a key other than the hands-free key and the entrance door of the dwelling unit is, There is a need to refer to the key into the keyhole. ![Security. [All houses entrance door ・ With window security sensors of some dwelling unit] Entrance door of each dwelling unit, Set up a crime prevention sensor to some residential units of the window. Problem to security company with an alarm and to sense the opening of the doors and windows in crime prevention when setting. (Same specifications)](/images/saitama/kawaguchi/a62f30f05.jpg) [All houses entrance door ・ With window security sensors of some dwelling unit] Entrance door of each dwelling unit, Set up a crime prevention sensor to some residential units of the window. Problem to security company with an alarm and to sense the opening of the doors and windows in crime prevention when setting. (Same specifications) ![Security. [surveillance camera] Installing the security cameras of the 24-hour recording in such as the entrance and in the Elevator. Become a deterrent of crime, We protect the residents from trouble. (Same specifications)](/images/saitama/kawaguchi/060f62f07.jpg) [surveillance camera] Installing the security cameras of the 24-hour recording in such as the entrance and in the Elevator. Become a deterrent of crime, We protect the residents from trouble. (Same specifications) ![Security. [Dimple key] It is difficult to duplicate by a combination of the surface of the dimple, It has adopted a high-crime prevention dimple key. (Conceptual diagram)](/images/saitama/kawaguchi/a62f30f07.jpg) [Dimple key] It is difficult to duplicate by a combination of the surface of the dimple, It has adopted a high-crime prevention dimple key. (Conceptual diagram) ![Security. [Sickle with a dead bolt lock] Also trying to break the door open bar, etc., It shows the high crime prevention even for projection is caught violence vandalism, such as sickle. It is a specification to enhance the crime prevention effect. (Same specifications)](/images/saitama/kawaguchi/a62f30f08.jpg) [Sickle with a dead bolt lock] Also trying to break the door open bar, etc., It shows the high crime prevention even for projection is caught violence vandalism, such as sickle. It is a specification to enhance the crime prevention effect. (Same specifications) ![Security. [Double Rock] Double lock specification entrance door is fitted with two of the cylinder lock. Against unauthorized intrusion, It has extended crime prevention take measures that make over a period of time and effort. (Same specifications)](/images/saitama/kawaguchi/a62f30f09.jpg) [Double Rock] Double lock specification entrance door is fitted with two of the cylinder lock. Against unauthorized intrusion, It has extended crime prevention take measures that make over a period of time and effort. (Same specifications) Building structure![Building structure. [outer wall] Outer wall concrete has secured a thickness of about 150mm. The room side has also enhanced thermal insulation properties subjected to a heat-insulating material.](/images/saitama/kawaguchi/a62f30f10.jpg) [outer wall] Outer wall concrete has secured a thickness of about 150mm. The room side has also enhanced thermal insulation properties subjected to a heat-insulating material. ![Building structure. [Double reinforcement adopted in the seismic wall] Shear walls because of the place where acts horizontal force applied to the building, such as during an earthquake, In order to ensure a sufficient strength, Rebar has adopted a double reinforcement of two rows arranged to exert a strength than a single Haisuji to place a row.](/images/saitama/kawaguchi/a62f30f11.gif) [Double reinforcement adopted in the seismic wall] Shear walls because of the place where acts horizontal force applied to the building, such as during an earthquake, In order to ensure a sufficient strength, Rebar has adopted a double reinforcement of two rows arranged to exert a strength than a single Haisuji to place a row. ![Building structure. [Obi muscle of the Joint portions of the pillars and beams Reinforcement within about 10cm pitch] Also to improve the strength of the columns and beams are seismic important structural member, Joint (Joint portion) because it can lead to cracking of the X-type receiving a shear force by the earthquake (the force that causes the displacement), The band muscle interval in the Joint section of columns and beams stipulates that within about 10cm we reinforce the Joint part.](/images/saitama/kawaguchi/a62f30f12.jpg) [Obi muscle of the Joint portions of the pillars and beams Reinforcement within about 10cm pitch] Also to improve the strength of the columns and beams are seismic important structural member, Joint (Joint portion) because it can lead to cracking of the X-type receiving a shear force by the earthquake (the force that causes the displacement), The band muscle interval in the Joint section of columns and beams stipulates that within about 10cm we reinforce the Joint part. ![Building structure. [Welding closed shear reinforcement] The band muscle of the pillars, By adopting a factory welding weld closed shear reinforcement and it has prevented the shear failure of buckling and pillars of the main reinforcement at the time of earthquake.](/images/saitama/kawaguchi/a62f30f13.gif) [Welding closed shear reinforcement] The band muscle of the pillars, By adopting a factory welding weld closed shear reinforcement and it has prevented the shear failure of buckling and pillars of the main reinforcement at the time of earthquake. ![Building structure. [Floor concrete slab thickness 200mm or more ・ Double floor] And strength improved the living sound of the building structure is to pursue the difficult quiet livability that transmitted to the lower floor dwelling unit, About 200mm above the concrete slab thickness of the floor of the dwelling unit (roof floor, Set except the lowest floor dwelling unit floor). Double floor to make a support leg between the floor of the concrete slab and flooring and (except for the entrance portion), It has adopted a double ceiling hanging the ceiling.](/images/saitama/kawaguchi/a62f30f14.gif) [Floor concrete slab thickness 200mm or more ・ Double floor] And strength improved the living sound of the building structure is to pursue the difficult quiet livability that transmitted to the lower floor dwelling unit, About 200mm above the concrete slab thickness of the floor of the dwelling unit (roof floor, Set except the lowest floor dwelling unit floor). Double floor to make a support leg between the floor of the concrete slab and flooring and (except for the entrance portion), It has adopted a double ceiling hanging the ceiling. ![Building structure. [Saitama Prefecture condominium environmental performance display] System for providing information about the large-scale new condominiums of environmental performance to the purchaser. Ratio of greening, And CO2 reduction rate, It shows the appropriate main features, It is evaluated in five steps for comprehensive evaluation. ※ For more information see "Housing term large Dictionary"](/images/saitama/kawaguchi/a62f30f16.jpg) [Saitama Prefecture condominium environmental performance display] System for providing information about the large-scale new condominiums of environmental performance to the purchaser. Ratio of greening, And CO2 reduction rate, It shows the appropriate main features, It is evaluated in five steps for comprehensive evaluation. ※ For more information see "Housing term large Dictionary" ![Building structure. [Acquisition of housing performance evaluation report] Quality of apartment ・ About performance, Third-party organization that has received the registration of the country to evaluate at the design stage "design Housing Performance Evaluation Report" already acquired. Also carried out after the building completion, "construction Housing Performance Evaluation Report" will also be obtained (all households). ※ For more information see "Housing term large Dictionary"](/images/saitama/kawaguchi/a62f30f17.jpg) [Acquisition of housing performance evaluation report] Quality of apartment ・ About performance, Third-party organization that has received the registration of the country to evaluate at the design stage "design Housing Performance Evaluation Report" already acquired. Also carried out after the building completion, "construction Housing Performance Evaluation Report" will also be obtained (all households). ※ For more information see "Housing term large Dictionary" Other![Other. [Courier BOX] Set up a home delivery BOX entrusted to us the things delivered in the absence. Easily at any time for 24 hours to retrieve the luggage. (Same specifications)](/images/saitama/kawaguchi/a62f30f18.jpg) [Courier BOX] Set up a home delivery BOX entrusted to us the things delivered in the absence. Easily at any time for 24 hours to retrieve the luggage. (Same specifications) ![Other. [Pets welcome breeding] Live and important pet which can be called a member of the family, Pets is a breeding possible apartment. ※ Pet of the management contract for the breeding ・ We will comply with the provisions of the use bylaws. (An example of photo frog pet)](/images/saitama/kawaguchi/a62f30f19.jpg) [Pets welcome breeding] Live and important pet which can be called a member of the family, Pets is a breeding possible apartment. ※ Pet of the management contract for the breeding ・ We will comply with the provisions of the use bylaws. (An example of photo frog pet) Surrounding environment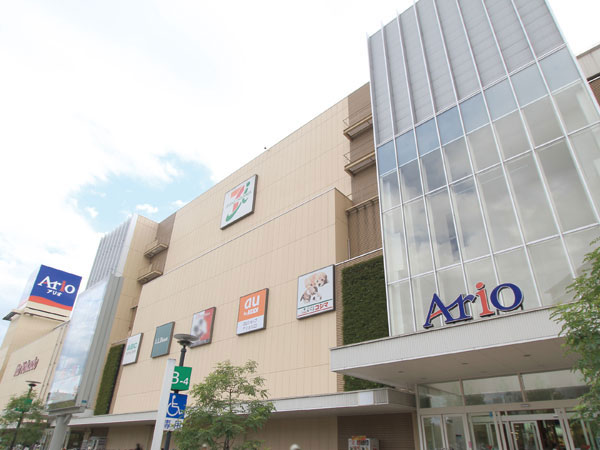 Ario Kawaguchi (about 710m / A 9-minute walk) 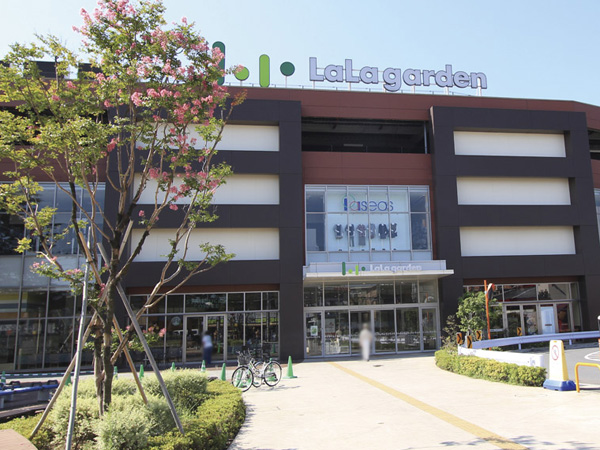 Lara Garden Kawaguchi (about 1200m / A 15-minute walk) 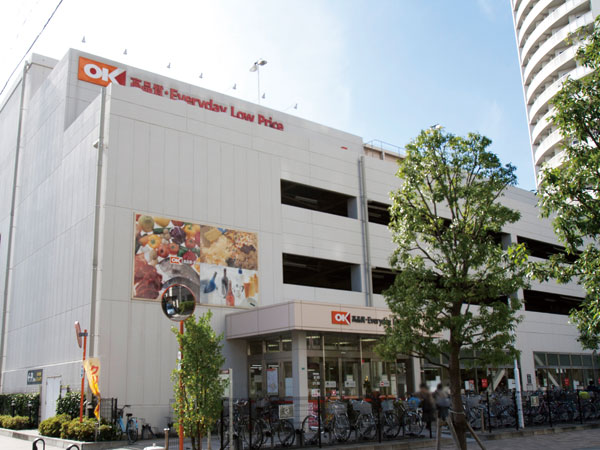 Okay store Kawaguchi store (about 1040m / Walk 13 minutes) 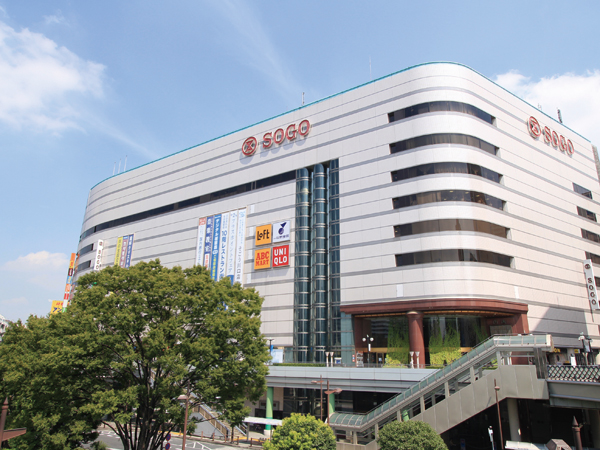 Sogo Kawaguchi store (about 1080m / A 14-minute walk) 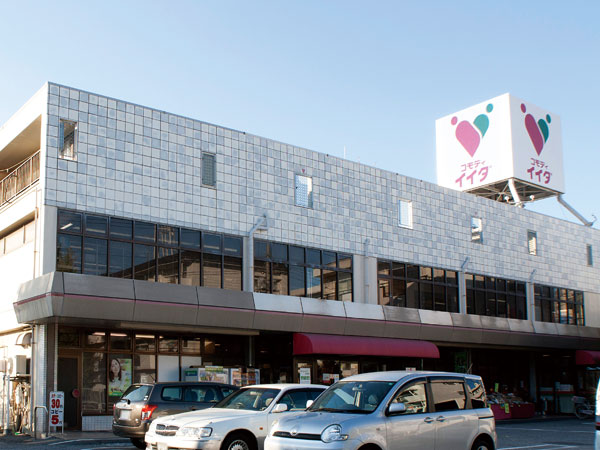 Commodities Iida Nakamachi shop (about 550m / 7-minute walk) 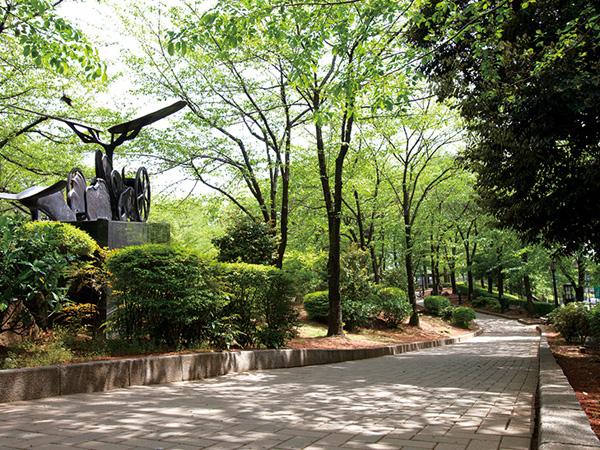 Lilia Park (Kawaguchi Nishi) (about 620m / An 8-minute walk) Floor: 2LDK + S + MC, occupied area: 68.01 sq m, price: 27 million yen (tentative)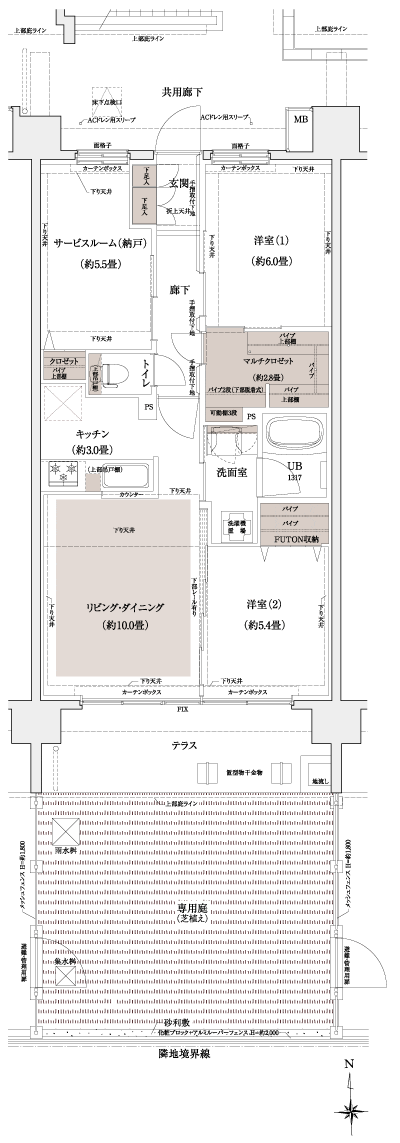 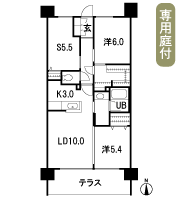 Floor: 3LDK + 2WIC, occupied area: 70.12 sq m, price: 35 million yen (tentative)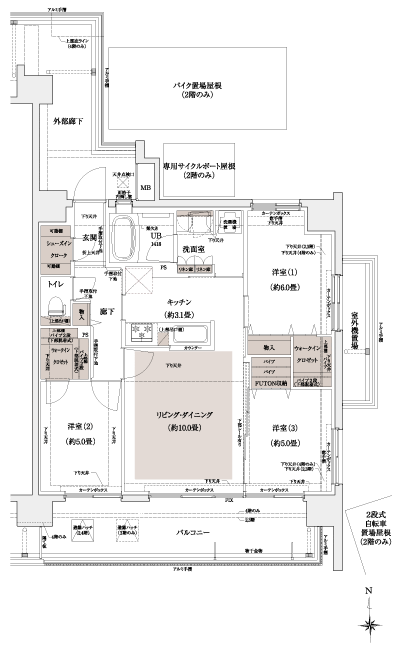 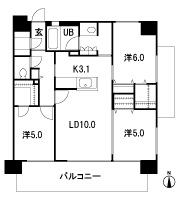 Floor: 3LDK + WIC, the area occupied: 71.4 sq m, Price: 34,980,000 yen, now on sale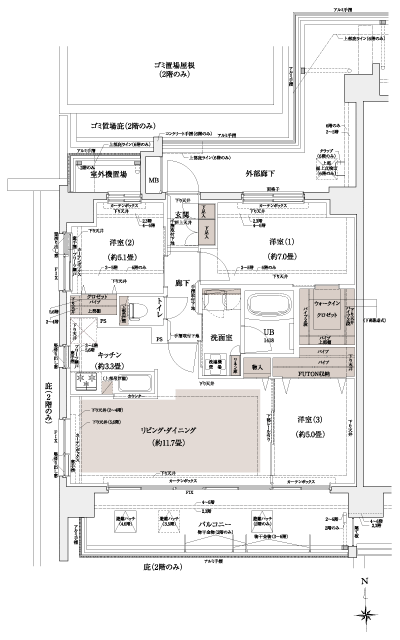 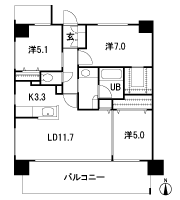 Floor: 3LDK + WIC + MC, occupied area: 70 sq m, Price: 33,480,000 yen, now on sale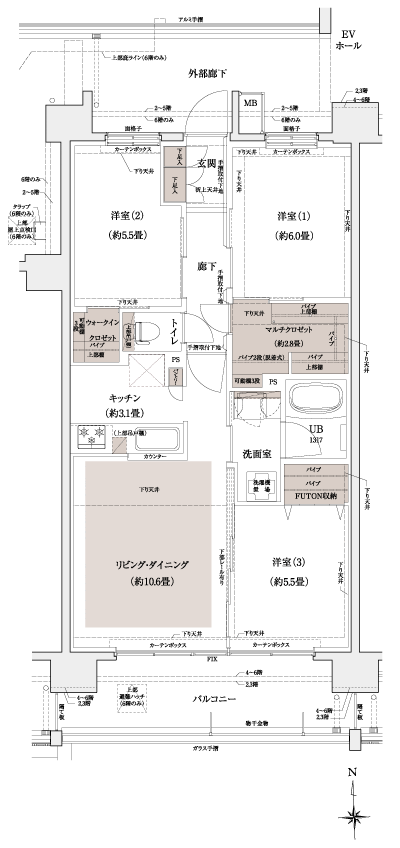 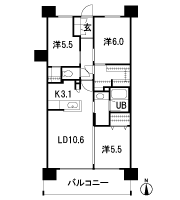 Location | ||||||||||||||||||||||||||||||||||||||||||||||||||||||||||||||||||||||||||||||||||||||||||||||||||||||