Investing in Japanese real estate
2013January
23,980,000 yen, 3LDK, 73 sq m
New Apartments » Kanto » Saitama Prefecture » Kawaguchi city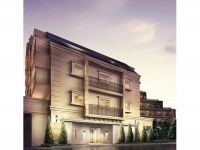 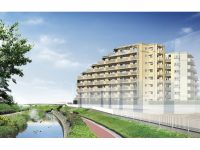
Building structure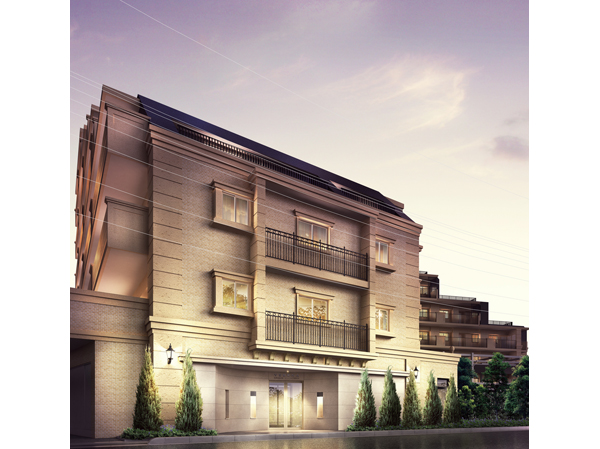 Entrance Rendering CG 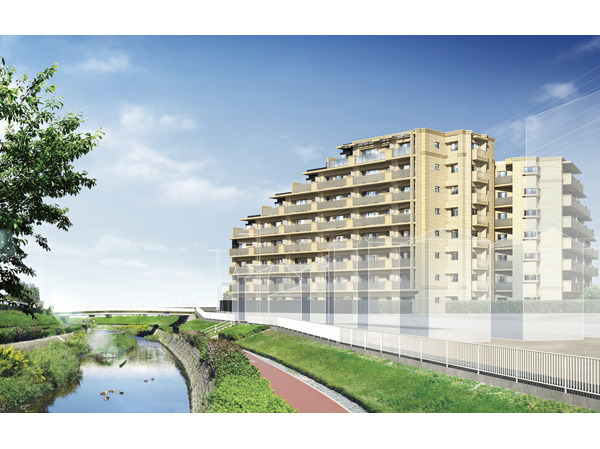 Exterior CG 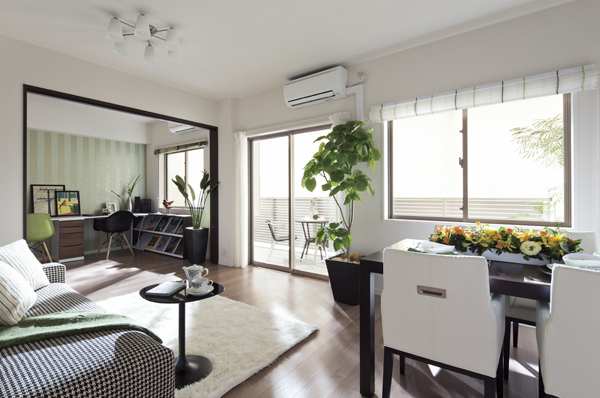 living ・ Dining and between the Western-style (3) adopts the movable partition 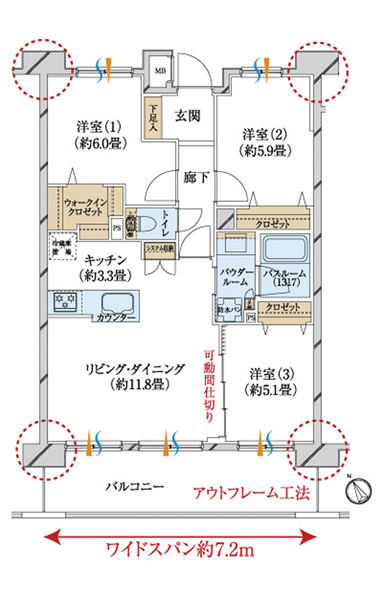 D type ・ 3LDK + W footprint / 70.95 sq m balcony area / 12.96 sq m 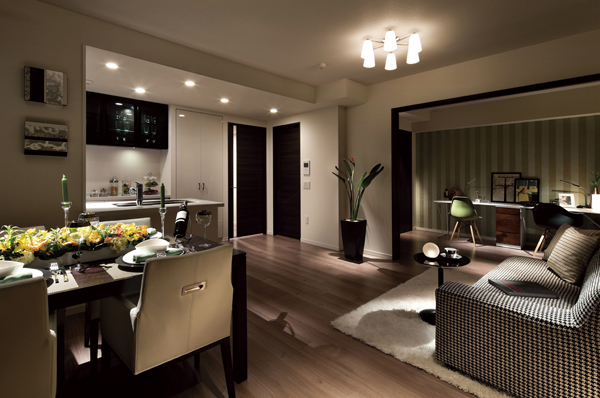 Ceiling height of about 2500mm, Clear of living ・ dining 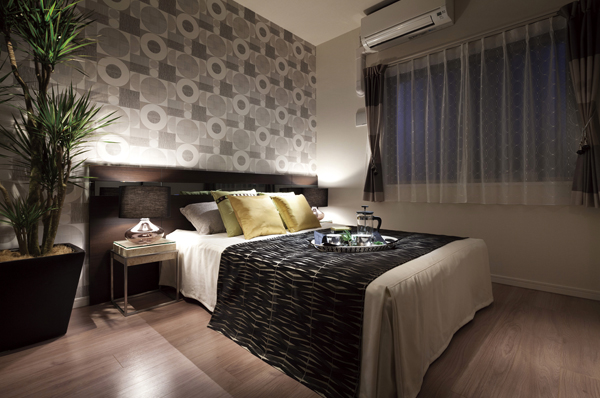 Full of sense of quality, Spacious relaxing master bedroom of a private space 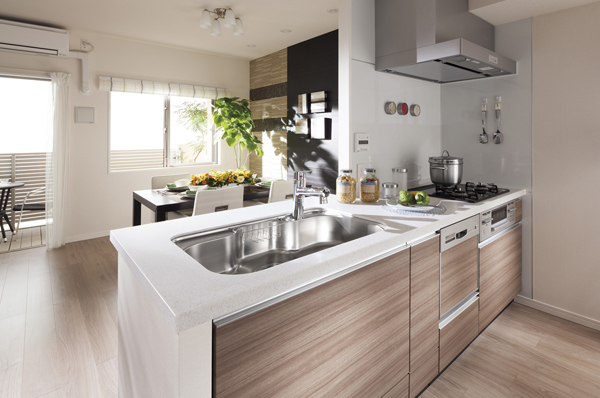 Full of sense of openness counter kitchen ※ All indoor photos D type model room 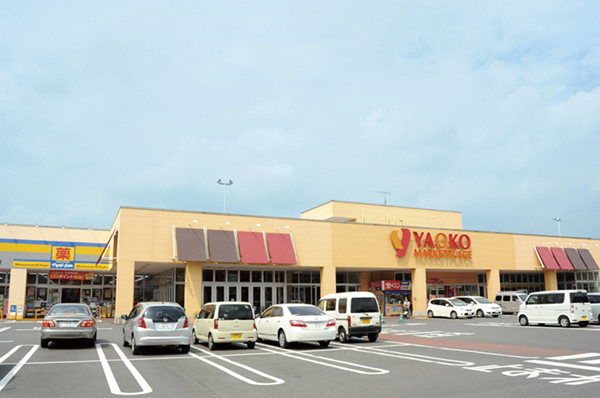 "Yaoko Co., Ltd. Kawaguchi Asahi shop "in every day of shopping (about 400m ・ A 5-minute walk) 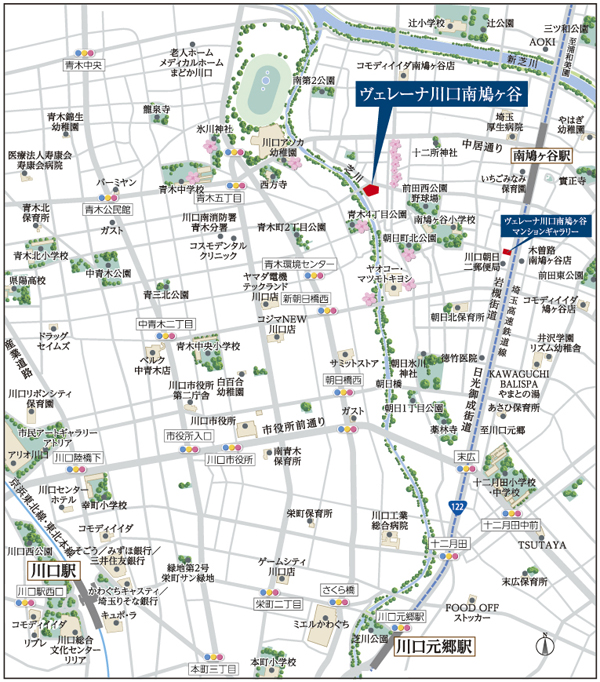 Local peripheral guide map 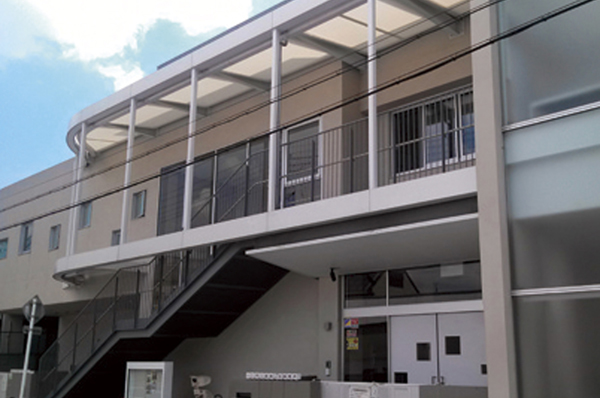 "South Hatogaya nursery" (about 730m ・ A 10-minute walk) ※ Walk 9 minutes speaking to (within about 690m), "Kawaguchi Asoka kindergarten", "Bambi Nursery", "Strawberry Minami nursery school.", "Rhythm childish sha", "Asahi north nursery" 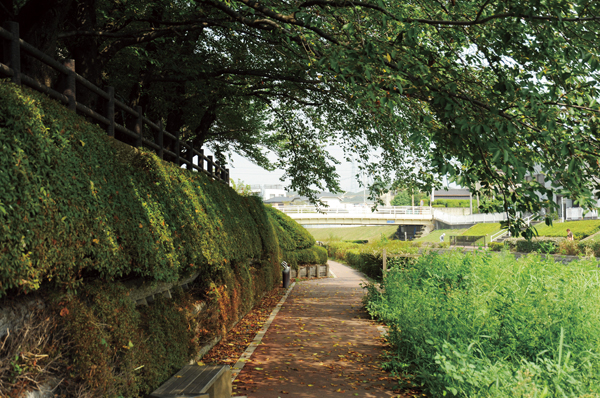 Familiar is moisture of the green and the waterside "Shibakawa" (about 80m ・ 1-minute walk) 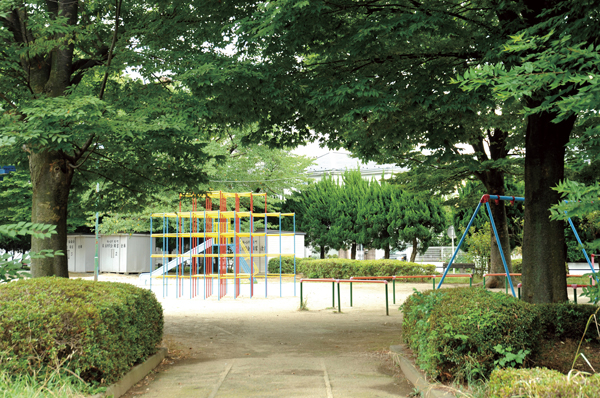 With playground equipment "Minamidai 2 Park" (about 570m ・ An 8-minute walk) ※ 5 minutes walk-speaking (within about 360m), "Maeda Nishikoen", "Water Park", "Minamidai 1 park", "Aoki 4-chome park", "Asahi north park" six of the park of "Aoki-cho 2-chome park" 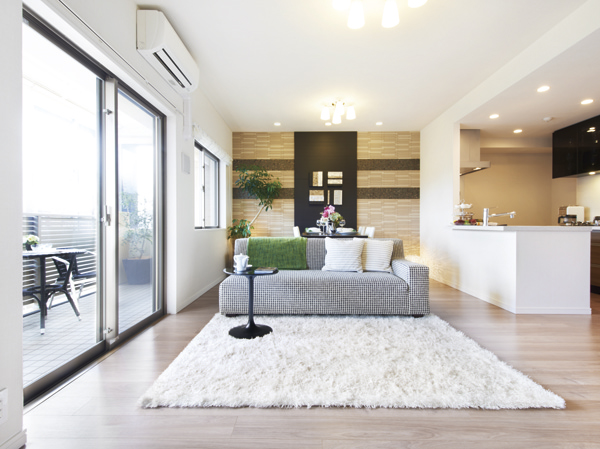 living ・ Also easy to layout of the furniture can be used with the clean up to the corner of the room in the adoption of the dining-out frame construction method 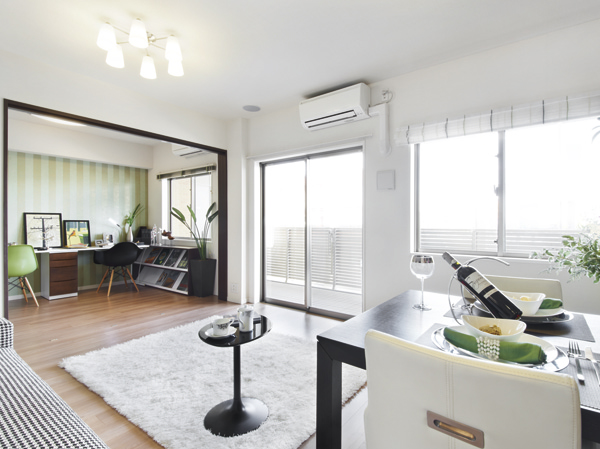 living ・ Wide span design of dining airy about 7.2m. Adopt a movable partition between the Western-style (3) 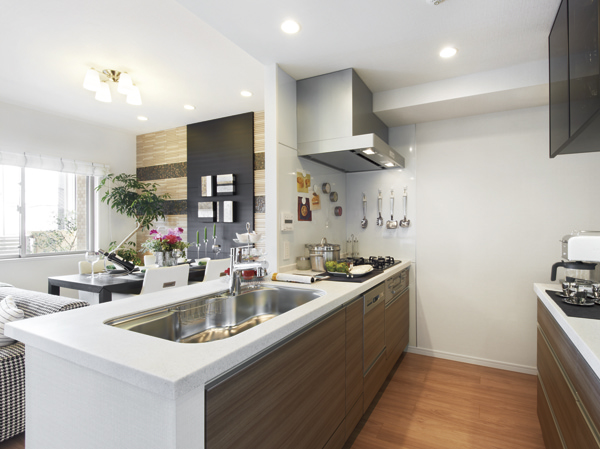 Full kitchen and airy kitchen. Prepare the equipment that has been attention to delicate place 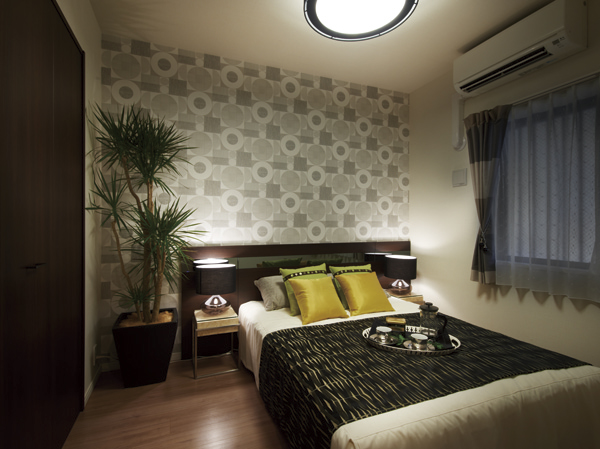 Installing a storage capacity abundant walk-in closet in the master bedroom with a calm master bedroom 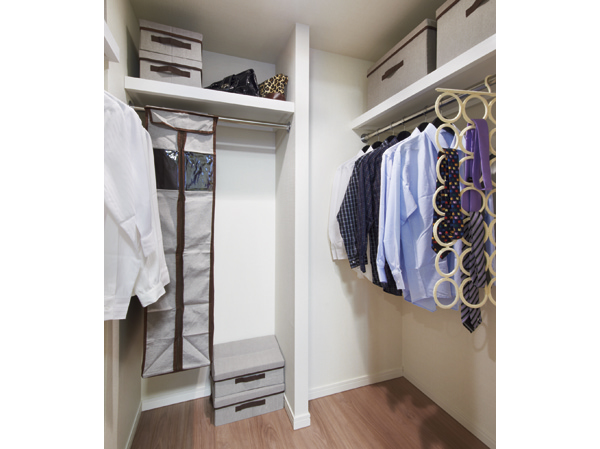 Good walk-in closet usability, Adopt an accommodating space of large capacity 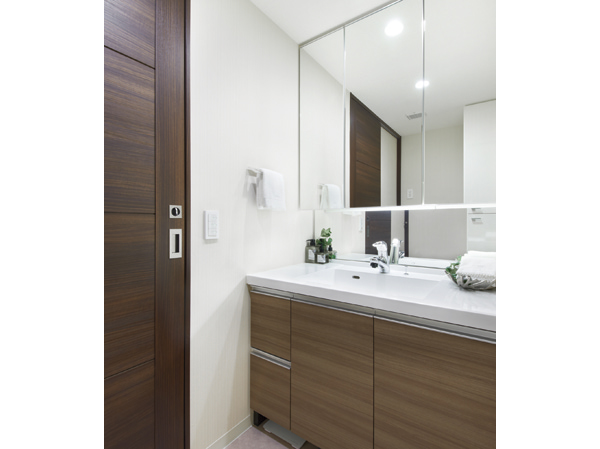 Powder Room three-sided mirror back storage, Providing the accommodation, such as a convenient place linen cabinet 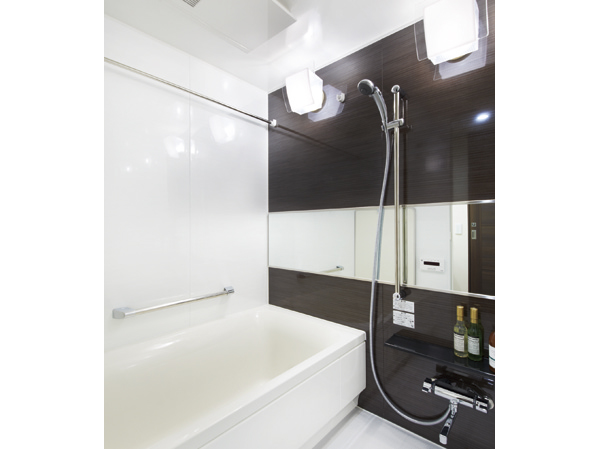 Directions to the model room (a word from the person in charge) 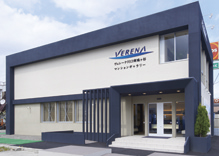 Saitama high-speed rail line "south Hatogaya" 5-minute walk from the station (about 370m). ※ Please proceed to the right exit 2. Parking we have 6 cars available. Please enter the "Kawaguchi City Prefecture Minami Hatogaya 5-4-16" a car person who uses the car navigation system. Hours: 10: 00AM ~ 6:00 PM regular holiday :Wednesday Living![Living. [living ・ dining] Adopt a movable partition to the LD and Western-style door. Such as the spacious space to open the partition, To suit your lifestyle, You can change the flexible. (Model Room D type ・ Model room plan ※ Some including paid option)](/images/saitama/kawaguchi/bf5b34e16.jpg) [living ・ dining] Adopt a movable partition to the LD and Western-style door. Such as the spacious space to open the partition, To suit your lifestyle, You can change the flexible. (Model Room D type ・ Model room plan ※ Some including paid option) ![Living. [living ・ dining] All mansion southeast ・ Southwestward. 60 sq m stand ~ 90 sq m stand ・ 2LDK ~ 4LDK ・ Wide span center. I feel the sun-drenched from the south, Life of the family is wrapped in comfort. (Model Room D type ・ Model room plan ※ Some including paid option)](/images/saitama/kawaguchi/bf5b34e15.jpg) [living ・ dining] All mansion southeast ・ Southwestward. 60 sq m stand ~ 90 sq m stand ・ 2LDK ~ 4LDK ・ Wide span center. I feel the sun-drenched from the south, Life of the family is wrapped in comfort. (Model Room D type ・ Model room plan ※ Some including paid option) ![Living. [living ・ dining] D type of wide-span about 7.2m. Adopted out frame construction method, light, Wind, We seek the comfort and convenience that resonate with the green. (Model Room D type ・ Model room plan ※ Some including paid option)](/images/saitama/kawaguchi/bf5b34e17.jpg) [living ・ dining] D type of wide-span about 7.2m. Adopted out frame construction method, light, Wind, We seek the comfort and convenience that resonate with the green. (Model Room D type ・ Model room plan ※ Some including paid option) Kitchen![Kitchen. [Si glass with sensor top stove] In addition to have excellent cooking oil overheating prevention devices, such as safety functions, Your easy-care Germany ・ Equipped with Schott made of heat-resistant ceramic glass, It has adopted a glass-top stove. (Model Room D type ・ Model room plan ※ Some including paid option)](/images/saitama/kawaguchi/bf5b34e01.jpg) [Si glass with sensor top stove] In addition to have excellent cooking oil overheating prevention devices, such as safety functions, Your easy-care Germany ・ Equipped with Schott made of heat-resistant ceramic glass, It has adopted a glass-top stove. (Model Room D type ・ Model room plan ※ Some including paid option) ![Kitchen. [Enamel panel] Excellent fire performance and classy beautiful surface, It has also adopted a simple enamel panel care. (Model Room D type ・ Model room plan ※ Some including paid option)](/images/saitama/kawaguchi/bf5b34e02.jpg) [Enamel panel] Excellent fire performance and classy beautiful surface, It has also adopted a simple enamel panel care. (Model Room D type ・ Model room plan ※ Some including paid option) ![Kitchen. [Soft-close function with slide storage] Easy to take out the things in the storage of kitchen, Available in organizing easy to slide storage. It is software with close function that close to quiet a smooth movement. (Model Room D type ・ Model room plan ※ Some including paid option)](/images/saitama/kawaguchi/bf5b34e03.jpg) [Soft-close function with slide storage] Easy to take out the things in the storage of kitchen, Available in organizing easy to slide storage. It is software with close function that close to quiet a smooth movement. (Model Room D type ・ Model room plan ※ Some including paid option) ![Kitchen. [Water purifier built-in hand shower] A built-in water purifier to the tip of the faucet. Pull out the water purifier for each hose, You can also use the shower. (Model Room D type ・ Model room plan ※ Some including paid option)](/images/saitama/kawaguchi/bf5b34e04.jpg) [Water purifier built-in hand shower] A built-in water purifier to the tip of the faucet. Pull out the water purifier for each hose, You can also use the shower. (Model Room D type ・ Model room plan ※ Some including paid option) ![Kitchen. [Rectification Backed range hood] Range hood that combines the functionality and design. Current plate can be easily detached to increase the collection rate of the smell and smoke, To make it easier and the care. (Model Room D type ・ Model room plan ※ Some including paid option)](/images/saitama/kawaguchi/bf5b34e05.jpg) [Rectification Backed range hood] Range hood that combines the functionality and design. Current plate can be easily detached to increase the collection rate of the smell and smoke, To make it easier and the care. (Model Room D type ・ Model room plan ※ Some including paid option) ![Kitchen. [Quiet sink] A built-in water purifier to the tip of the faucet. Pull out the water purifier for each hose, You can also use the shower. (Model Room D type ・ Model room plan ※ Some including paid option)](/images/saitama/kawaguchi/bf5b34e06.jpg) [Quiet sink] A built-in water purifier to the tip of the faucet. Pull out the water purifier for each hose, You can also use the shower. (Model Room D type ・ Model room plan ※ Some including paid option) Bathing-wash room![Bathing-wash room. [Bathroom] 24-hour ventilation function with bathroom ventilation dryer Ya, Slip, Bathroom was employed as easy to dry wave diamond pattern floor. (Model Room D type ・ Model room plan ※ Some including paid option)](/images/saitama/kawaguchi/bf5b34e10.jpg) [Bathroom] 24-hour ventilation function with bathroom ventilation dryer Ya, Slip, Bathroom was employed as easy to dry wave diamond pattern floor. (Model Room D type ・ Model room plan ※ Some including paid option) ![Bathing-wash room. [One-stop 3WAY shower] To shower, Adopted 3WAY shower head capable of adjusting the water flow. It is a specification with enhanced water-saving properties. (Model Room D type ・ Model room plan ※ Some including paid option)](/images/saitama/kawaguchi/bf5b34e12.jpg) [One-stop 3WAY shower] To shower, Adopted 3WAY shower head capable of adjusting the water flow. It is a specification with enhanced water-saving properties. (Model Room D type ・ Model room plan ※ Some including paid option) ![Bathing-wash room. [Easy discarded hair catcher] It is naturally discarded unity comfortably in the hair, which flows through the drainage ditch drainage of momentum, It has adopted the easy discarded hair catcher. (Same specifications)](/images/saitama/kawaguchi/bf5b34e08.jpg) [Easy discarded hair catcher] It is naturally discarded unity comfortably in the hair, which flows through the drainage ditch drainage of momentum, It has adopted the easy discarded hair catcher. (Same specifications) ![Bathing-wash room. [Powder Room] That small children can use, Also placed a mirror under the three-sided mirror. The amount of water in a single lever ・ Powder room that was adopted as the mixing faucet with a single lever shower temperature can be adjusted. (Model Room D type ・ Model room plan ※ Some including paid option)](/images/saitama/kawaguchi/bf5b34e09.jpg) [Powder Room] That small children can use, Also placed a mirror under the three-sided mirror. The amount of water in a single lever ・ Powder room that was adopted as the mixing faucet with a single lever shower temperature can be adjusted. (Model Room D type ・ Model room plan ※ Some including paid option) ![Bathing-wash room. [Three-sided mirror back storage] You can clean organize Toiletries, Adopt a three-sided mirror back storage. Smalls can make plenty of storage, Keep clean around the counter. (Model Room D type ・ Model room plan ※ Some including paid option)](/images/saitama/kawaguchi/bf5b34e11.jpg) [Three-sided mirror back storage] You can clean organize Toiletries, Adopt a three-sided mirror back storage. Smalls can make plenty of storage, Keep clean around the counter. (Model Room D type ・ Model room plan ※ Some including paid option) ![Bathing-wash room. [Bowl-integrated counter] Smart specifications top plate and the Square basin bowl has become integrally. There is no seam, It is clean and easy to counter. (Model Room D type ・ Model room plan ※ Some including paid option)](/images/saitama/kawaguchi/bf5b34e07.jpg) [Bowl-integrated counter] Smart specifications top plate and the Square basin bowl has become integrally. There is no seam, It is clean and easy to counter. (Model Room D type ・ Model room plan ※ Some including paid option) Interior![Interior. [Western-style 1] In order to live people to enjoy the peace, Easy to use, And relaxing space. (Model Room D type ・ Model room plan ※ Some including paid option)](/images/saitama/kawaguchi/bf5b34e18.jpg) [Western-style 1] In order to live people to enjoy the peace, Easy to use, And relaxing space. (Model Room D type ・ Model room plan ※ Some including paid option) ![Interior. [Western-style 2] While feeling the peace, beautifully, In order to spend a comfortable every day, It has a variety of considerations decorated throughout. (Model Room D type ・ Model room plan ※ Some including paid option)](/images/saitama/kawaguchi/bf5b34e20.jpg) [Western-style 2] While feeling the peace, beautifully, In order to spend a comfortable every day, It has a variety of considerations decorated throughout. (Model Room D type ・ Model room plan ※ Some including paid option) ![Interior. [Walk-in closet] The master bedroom, which is husband and wife spend the, And has an easy-to-use walk-in closet. (Model Room D type ・ Model room plan ※ Some including paid option)](/images/saitama/kawaguchi/bf5b34e19.jpg) [Walk-in closet] The master bedroom, which is husband and wife spend the, And has an easy-to-use walk-in closet. (Model Room D type ・ Model room plan ※ Some including paid option) Other![Other. [Super water-saving toilet ECO5] Large washing 5 liters, Adopt a "super-water-saving ECO5 toilet" in the small wash 3.8 liters. Compared to the large cleaning 13 l, It has achieved a water-saving of about 69%. (Model Room D type ・ Model room plan ※ Some including paid option)](/images/saitama/kawaguchi/bf5b34e13.jpg) [Super water-saving toilet ECO5] Large washing 5 liters, Adopt a "super-water-saving ECO5 toilet" in the small wash 3.8 liters. Compared to the large cleaning 13 l, It has achieved a water-saving of about 69%. (Model Room D type ・ Model room plan ※ Some including paid option) 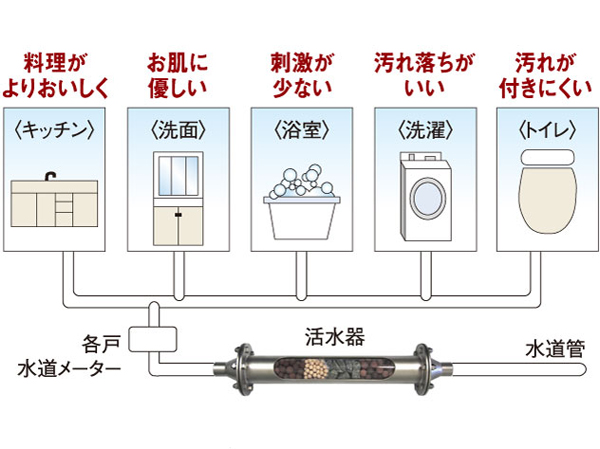 (Shared facilities ・ Common utility ・ Pet facility ・ Variety of services ・ Security ・ Earthquake countermeasures ・ Disaster-prevention measures ・ Building structure ・ Such as the characteristics of the building) Shared facilities![Shared facilities. [appearance] The "Verena Minami Kawaguchi Hatogaya" was the design motif, It blossomed in Paris of the 19th century, Bell ・ epoch ・ Style apartment. The aim was for the, Continue to emit a charm unchanged even after the time, Bell ・ epoch ・ That wears the guise of style. (Rendering)](/images/saitama/kawaguchi/bf5b34f01.jpg) [appearance] The "Verena Minami Kawaguchi Hatogaya" was the design motif, It blossomed in Paris of the 19th century, Bell ・ epoch ・ Style apartment. The aim was for the, Continue to emit a charm unchanged even after the time, Bell ・ epoch ・ That wears the guise of style. (Rendering) ![Shared facilities. [appearance] Cherry color in the spring, In the summer swaying wind. Shibakawa come carrying, Live along with the beautiful four seasons. Park within a 10-minute walk is dotted also 8 places. Around "Verena Minami Kawaguchi Hatogaya" is, The living environment to live while feeling the moisture of the "waterfront" and "green", We have close to complete. (Rendering)](/images/saitama/kawaguchi/bf5b34f02.jpg) [appearance] Cherry color in the spring, In the summer swaying wind. Shibakawa come carrying, Live along with the beautiful four seasons. Park within a 10-minute walk is dotted also 8 places. Around "Verena Minami Kawaguchi Hatogaya" is, The living environment to live while feeling the moisture of the "waterfront" and "green", We have close to complete. (Rendering) ![Shared facilities. [entrance] Four Seasons Otei. Visit is soon new spring. A new day begins with the appearance of Europe. All 59 House to be born in the first kind residential area. Design is attention to detail of the detail, We devised the order to achieve both quality and comfort at a high level. (Rendering)](/images/saitama/kawaguchi/bf5b34f03.jpg) [entrance] Four Seasons Otei. Visit is soon new spring. A new day begins with the appearance of Europe. All 59 House to be born in the first kind residential area. Design is attention to detail of the detail, We devised the order to achieve both quality and comfort at a high level. (Rendering) ![Shared facilities. [Entrance hall] "Verena Minami Kawaguchi Hatogaya" is, Elegance and opulence, And while flashes of beauty that does not depend on age, Live person with, It will nurture the value to be inherited to the future. (Rendering)](/images/saitama/kawaguchi/bf5b34f17.jpg) [Entrance hall] "Verena Minami Kawaguchi Hatogaya" is, Elegance and opulence, And while flashes of beauty that does not depend on age, Live person with, It will nurture the value to be inherited to the future. (Rendering) ![Shared facilities. [Private garden] Spread streets calm residential center, Birth to the first kind residential area. On the ground floor dwelling unit, You can enjoy, such as gardening, A private garden are available. (Rendering)](/images/saitama/kawaguchi/bf5b34f09.jpg) [Private garden] Spread streets calm residential center, Birth to the first kind residential area. On the ground floor dwelling unit, You can enjoy, such as gardening, A private garden are available. (Rendering) ![Shared facilities. [roof balcony] From the upper floors of the roof balcony, You can enjoy the fireworks display of Kawaguchi summer tradition "Tatara Festival". (Rendering ※ Local neighborhood photo of the August 2012 shooting ・ Which was the CG synthesizing the Tatara festival fireworks, In fact a slightly different)](/images/saitama/kawaguchi/bf5b34f10.jpg) [roof balcony] From the upper floors of the roof balcony, You can enjoy the fireworks display of Kawaguchi summer tradition "Tatara Festival". (Rendering ※ Local neighborhood photo of the August 2012 shooting ・ Which was the CG synthesizing the Tatara festival fireworks, In fact a slightly different) Common utility![Common utility. [24-hour garbage can out] Garbage yard with sterilization deodorization equipment was installed on site. Without worrying about the time zone, 24 hours a day is possible garbage disposal. (Conceptual diagram)](/images/saitama/kawaguchi/bf5b34f15.jpg) [24-hour garbage can out] Garbage yard with sterilization deodorization equipment was installed on site. Without worrying about the time zone, 24 hours a day is possible garbage disposal. (Conceptual diagram) ![Common utility. [High-speed Internet] According to the (stock) UCOM, Offer a fiber optic network environment of up to 100Mbps. You can use comfortably the Internet. ※ This service is, Best-effort service. Speed is the highest value on the theory, Run communication speed, We do not guarantee the line quality.](/images/saitama/kawaguchi/bf5b34f19.jpg) [High-speed Internet] According to the (stock) UCOM, Offer a fiber optic network environment of up to 100Mbps. You can use comfortably the Internet. ※ This service is, Best-effort service. Speed is the highest value on the theory, Run communication speed, We do not guarantee the line quality. ![Common utility. [Pet Friendly Mansion] Is a mansion to live together with pets. "Pet foot washing place" is also available. ※ Pet of the type and number, Is there is a limit to the size, etc.. For more information, please contact the person in charge. ※ The photograph is an example of a pet frog.](/images/saitama/kawaguchi/bf5b34f20.jpg) [Pet Friendly Mansion] Is a mansion to live together with pets. "Pet foot washing place" is also available. ※ Pet of the type and number, Is there is a limit to the size, etc.. For more information, please contact the person in charge. ※ The photograph is an example of a pet frog. Security![Security. [hands free ・ Security intercom] It was adopted easy to see color LCD monitor the visitor, "hands free ・ We have established a security intercom. ". (Same specifications)](/images/saitama/kawaguchi/bf5b34f13.jpg) [hands free ・ Security intercom] It was adopted easy to see color LCD monitor the visitor, "hands free ・ We have established a security intercom. ". (Same specifications) ![Security. [Crime prevention thumb turn] It corresponds to the thumb turn turning. As hard turn be hooked with a tool, It is method to turn Squeeze the switch button. (Same specifications)](/images/saitama/kawaguchi/bf5b34f14.jpg) [Crime prevention thumb turn] It corresponds to the thumb turn turning. As hard turn be hooked with a tool, It is method to turn Squeeze the switch button. (Same specifications) ![Security. [Security Window Sensor] Installing a security window sensors to the sash of the dwelling unit to prepare for the invasion from the window. When the sensor detects an abnormality in the system operation, It emits a warning sound from the intercom to intimidate the intruder. ※ Some dwelling unit only (FIX window ・ Except surface lattice window) (same specifications)](/images/saitama/kawaguchi/bf5b34f16.jpg) [Security Window Sensor] Installing a security window sensors to the sash of the dwelling unit to prepare for the invasion from the window. When the sensor detects an abnormality in the system operation, It emits a warning sound from the intercom to intimidate the intruder. ※ Some dwelling unit only (FIX window ・ Except surface lattice window) (same specifications) Building structure![Building structure. [Crisis Response Elevator] If you sense a certain level of intensity during operation, Introducing the earthquake control operation system for an emergency stop to the nearest floor immediately. Automatic landing system is activated even if the power outage, There is no worry confined. (Conceptual diagram)](/images/saitama/kawaguchi/bf5b34f04.jpg) [Crisis Response Elevator] If you sense a certain level of intensity during operation, Introducing the earthquake control operation system for an emergency stop to the nearest floor immediately. Automatic landing system is activated even if the power outage, There is no worry confined. (Conceptual diagram) ![Building structure. [Double floor ・ Double ceiling] Double floor ・ Adopt a double ceiling. Piping ・ Reduce the implantation of the concrete slab of wiring, Also supports the improvement of the maintenance and renovation. A specification that were considered to be in the future.](/images/saitama/kawaguchi/bf5b34f12.jpg) [Double floor ・ Double ceiling] Double floor ・ Adopt a double ceiling. Piping ・ Reduce the implantation of the concrete slab of wiring, Also supports the improvement of the maintenance and renovation. A specification that were considered to be in the future. ![Building structure. [Out frame construction method] Room balcony side is not out of the pillar type, We have introduced the out-frame construction method. Compared to our conventional method of construction of apartments, It is possible to use without the indoor waste, Also spread the degree of freedom of the interior layout. ※ Except for some](/images/saitama/kawaguchi/bf5b34f11.jpg) [Out frame construction method] Room balcony side is not out of the pillar type, We have introduced the out-frame construction method. Compared to our conventional method of construction of apartments, It is possible to use without the indoor waste, Also spread the degree of freedom of the interior layout. ※ Except for some ![Building structure. [Head thickness of rebar] In order to suppress the rust of rebar over a long period of time, It has secured on the basis of the head thickness of concrete, including the rebar to the Building Standards Law. This prevents the penetration of moisture, such as rain, We have to improve the durability of the structure. (Conceptual diagram)](/images/saitama/kawaguchi/bf5b34f07.jpg) [Head thickness of rebar] In order to suppress the rust of rebar over a long period of time, It has secured on the basis of the head thickness of concrete, including the rebar to the Building Standards Law. This prevents the penetration of moisture, such as rain, We have to improve the durability of the structure. (Conceptual diagram) ![Building structure. [High strength concrete] Service life of concrete, It will be about high strength long. Commitment to the structural framework of the underlying of the dwelling, It has adopted a high-strength concrete. (Conceptual diagram)](/images/saitama/kawaguchi/bf5b34f08.jpg) [High strength concrete] Service life of concrete, It will be about high strength long. Commitment to the structural framework of the underlying of the dwelling, It has adopted a high-strength concrete. (Conceptual diagram) ![Building structure. [Welding closed girdle muscular] The band muscle of the pillar has adopted a welding closed girdle muscular. To suppress the conceive out of the main reinforcement of the earthquake by securing stable strength by welding, We care so as to realize the tenacious pillar for swing. ※ Except for some pillars, etc. (conceptual diagram)](/images/saitama/kawaguchi/bf5b34f06.jpg) [Welding closed girdle muscular] The band muscle of the pillar has adopted a welding closed girdle muscular. To suppress the conceive out of the main reinforcement of the earthquake by securing stable strength by welding, We care so as to realize the tenacious pillar for swing. ※ Except for some pillars, etc. (conceptual diagram) ![Building structure. [Firm structure by double reinforcement] Rebar of the reinforced concrete wall Haisuji is to double. Also, Also we have gained strong structural strength compared to a single reinforcement. ※ Except part (conceptual diagram)](/images/saitama/kawaguchi/bf5b34f05.jpg) [Firm structure by double reinforcement] Rebar of the reinforced concrete wall Haisuji is to double. Also, Also we have gained strong structural strength compared to a single reinforcement. ※ Except part (conceptual diagram) ![Building structure. [Housing Performance Evaluation] Third-party organization (Minister of Land, Infrastructure and Transport registration housing performance evaluation organization) is, All units has acquired the "Housing Performance Assessment" to evaluate the performance of the housing on the basis of objective criteria. ※ For more information see "Housing term large Dictionary".](/images/saitama/kawaguchi/bf5b34f18.jpg) [Housing Performance Evaluation] Third-party organization (Minister of Land, Infrastructure and Transport registration housing performance evaluation organization) is, All units has acquired the "Housing Performance Assessment" to evaluate the performance of the housing on the basis of objective criteria. ※ For more information see "Housing term large Dictionary". Surrounding environment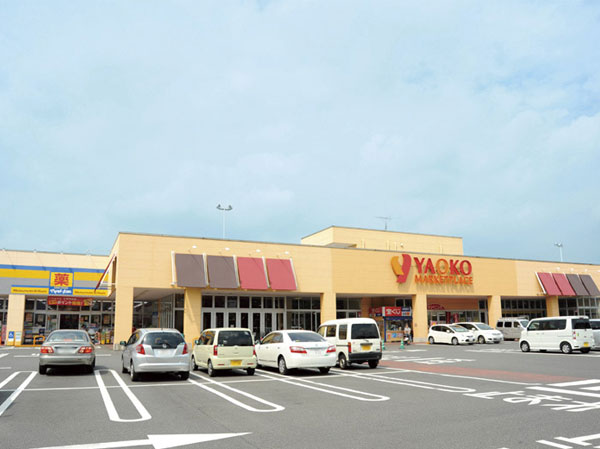 Yaoko Kawaguchi Asahi shop (about 400m ・ A 5-minute walk) 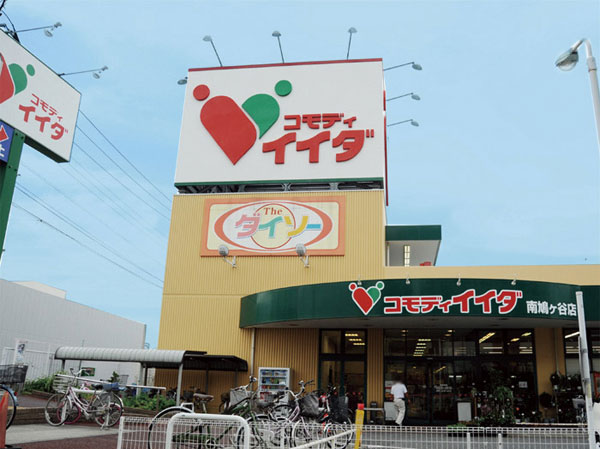 Commodities Iida South Hatogaya shop (about 440m ・ 6-minute walk) 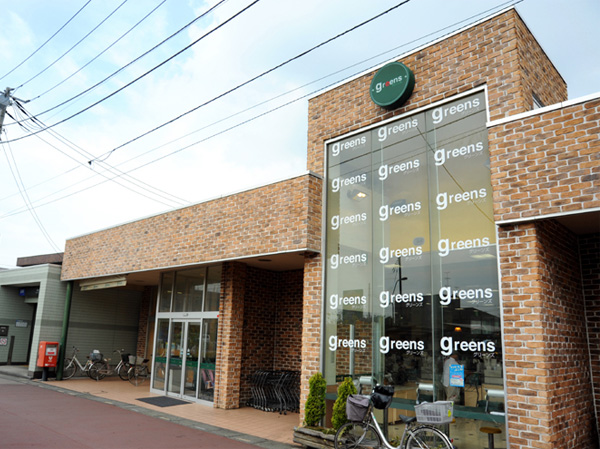 Greens (about 770m ・ A 10-minute walk) 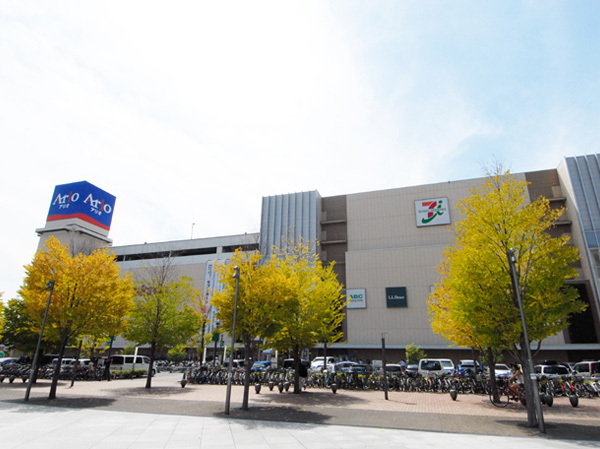 Ario Kawaguchi (about 2220m ・ 28 minutes walk) 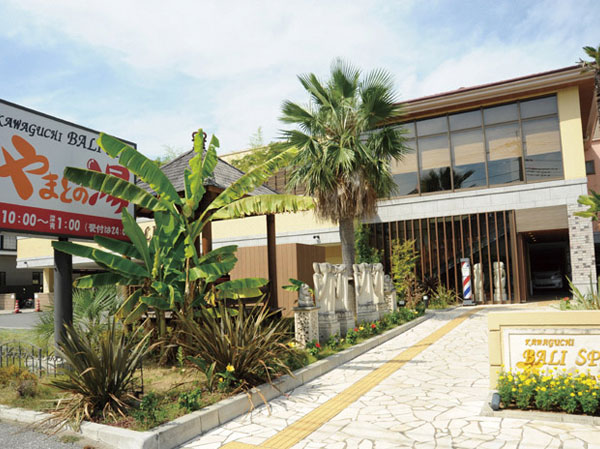 KAWAGUCHI BALI SPA Yamato of hot water (about 1120m ・ A 14-minute walk) 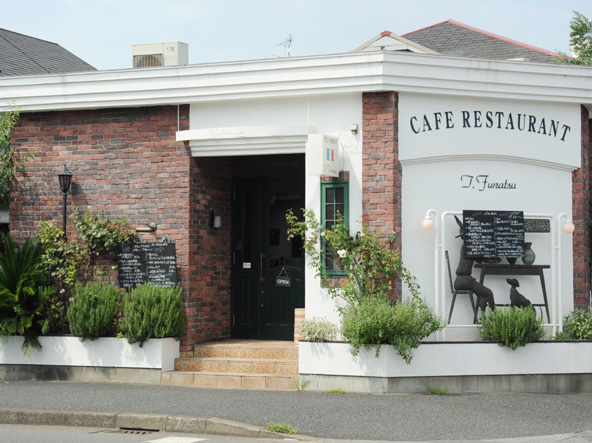 Funatsutei (French) (about 540m ・ 7-minute walk) 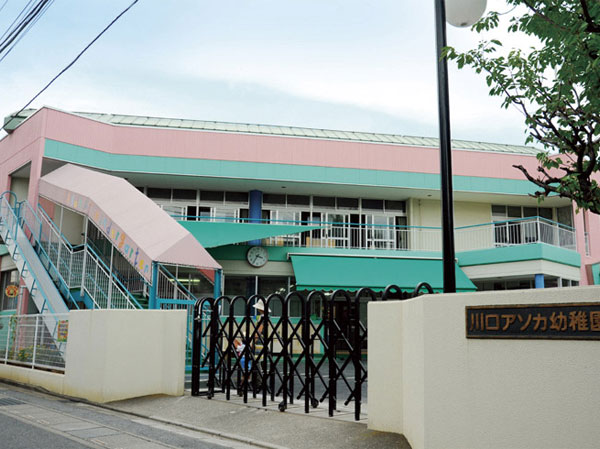 Kawaguchi Asoka kindergarten (about 450m ・ 6-minute walk) 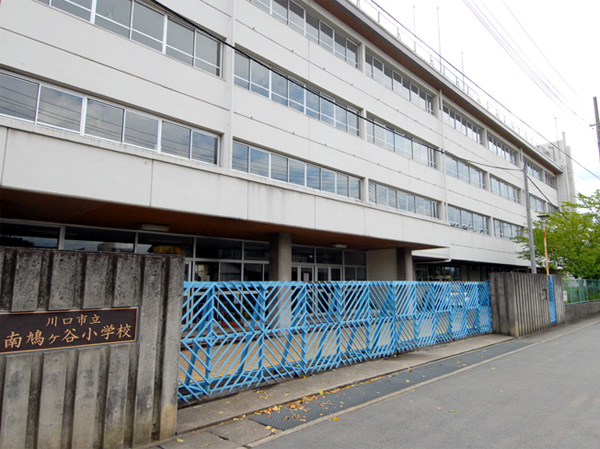 South Hatogaya elementary school (about 320m ・ 4-minute walk) 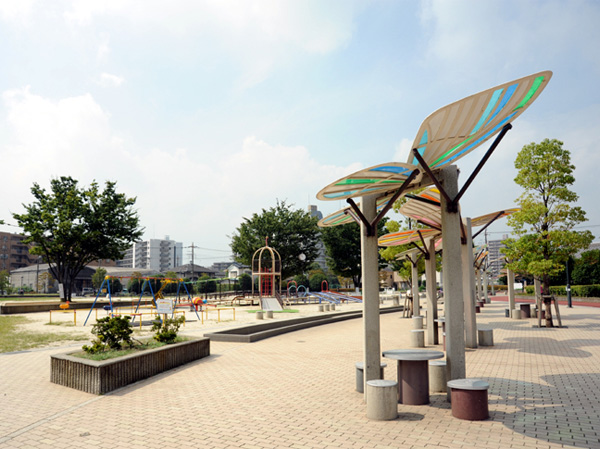 Asahi Central Park (about 800m ・ A 10-minute walk) 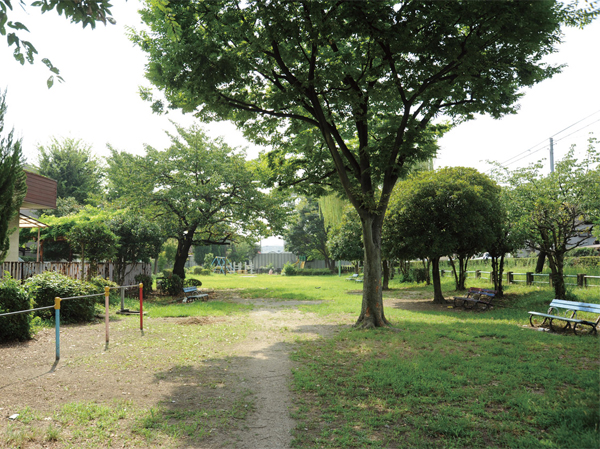 Aoki-cho 2-chome park (about 360m ・ A 5-minute walk) 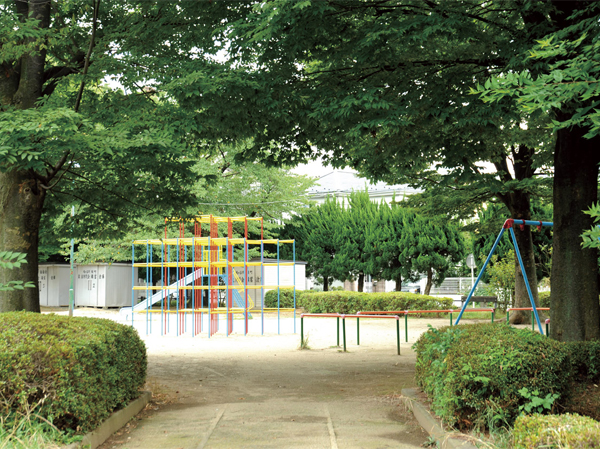 Minamidai 2 park (about 570m ・ An 8-minute walk) 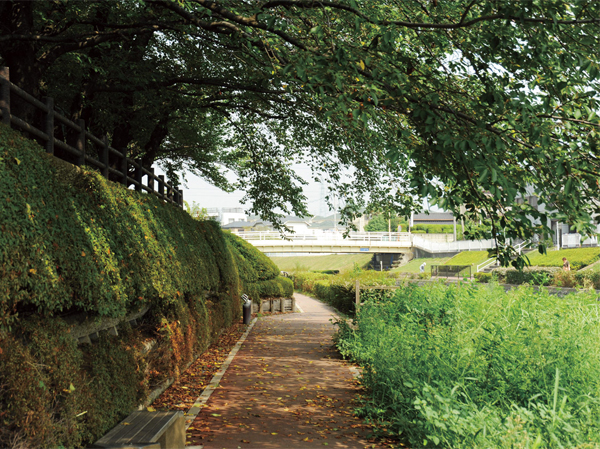 Shibakawa (about 80m ・ 1-minute walk) Floor: 3LDK + MT + W, the area occupied: 68.1 sq m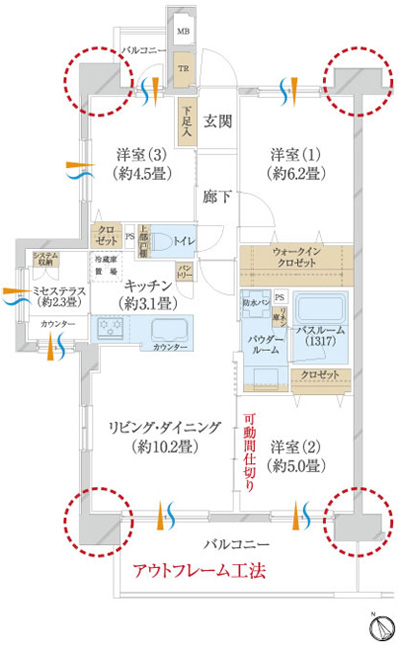 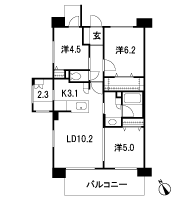 Floor: 3LDK + PG + T + MT + W, the area occupied: 68.1 sq m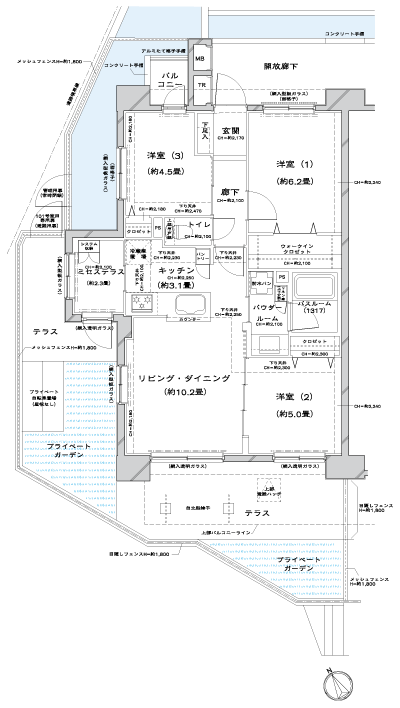 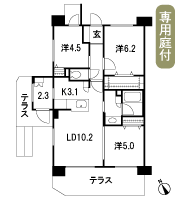 Floor: 3LDK + W, the occupied area: 72.11 sq m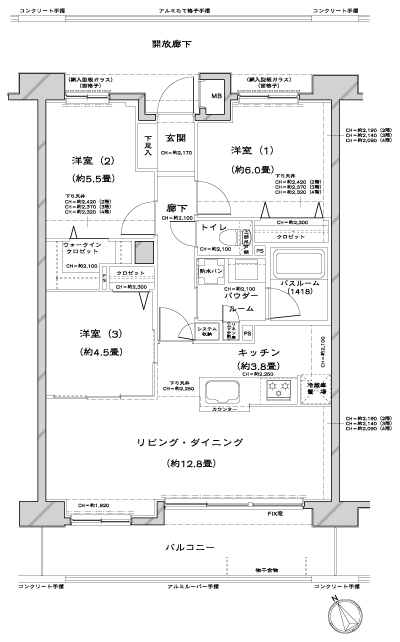 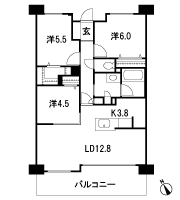 Floor: 3LDK + PG + T + W, the occupied area: 72.11 sq m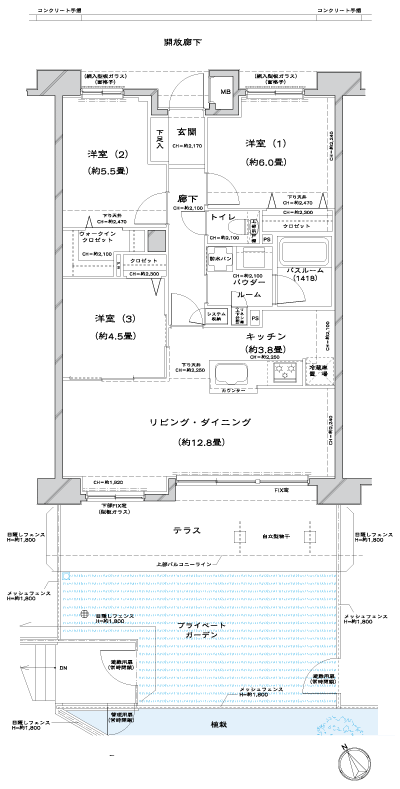 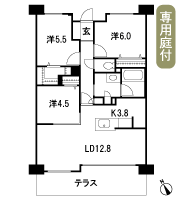 Floor: 3LDK + W, the occupied area: 72.11 sq m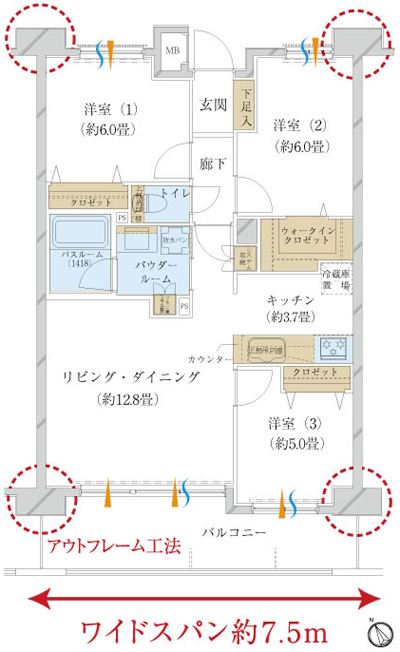 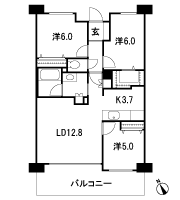 Floor: 3LDK + PG + T + W, the occupied area: 72.11 sq m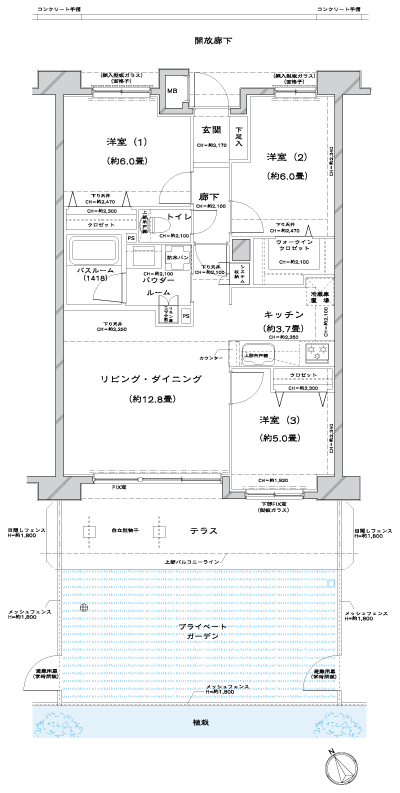 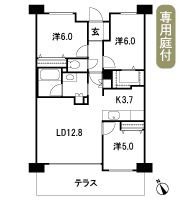 Floor: 3LDK + W, the occupied area: 70.95 sq m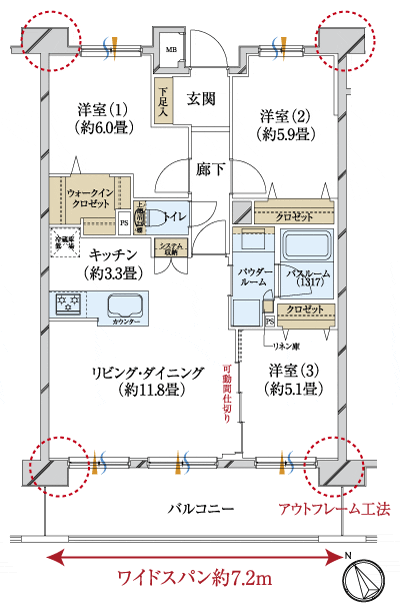 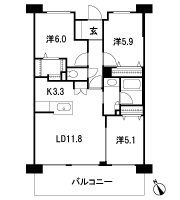 Floor: 3LDK + PG + T + W, the occupied area: 70.95 sq m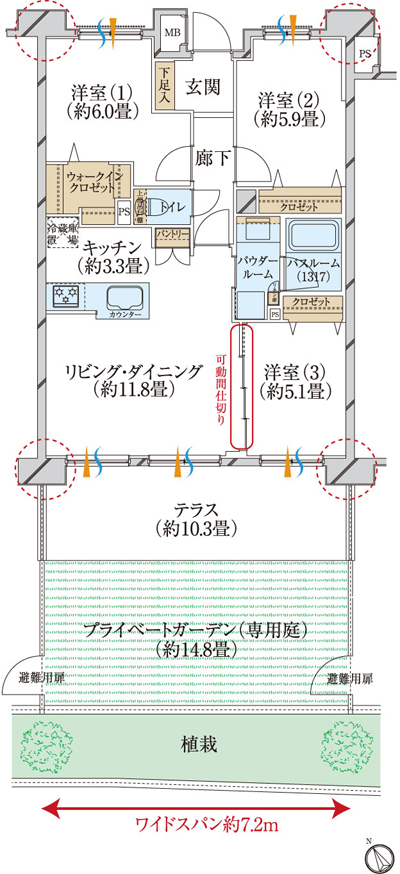 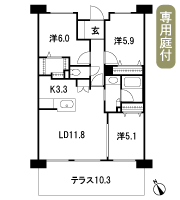 Floor: 3LDK, the area occupied: 68.1 sq m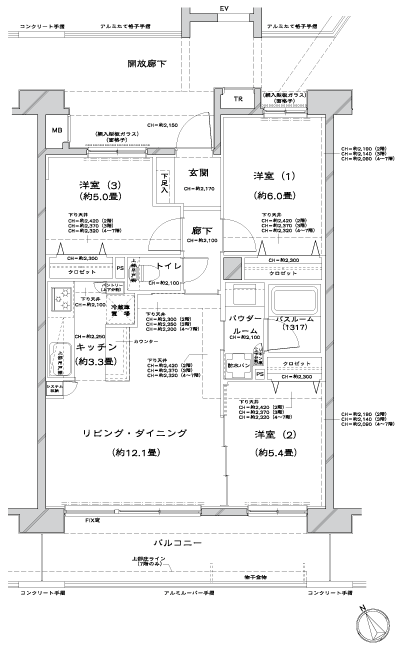 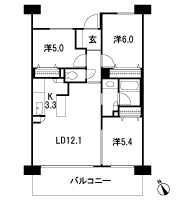 Floor: 3LDK + PG + T, the area occupied: 68.1 sq m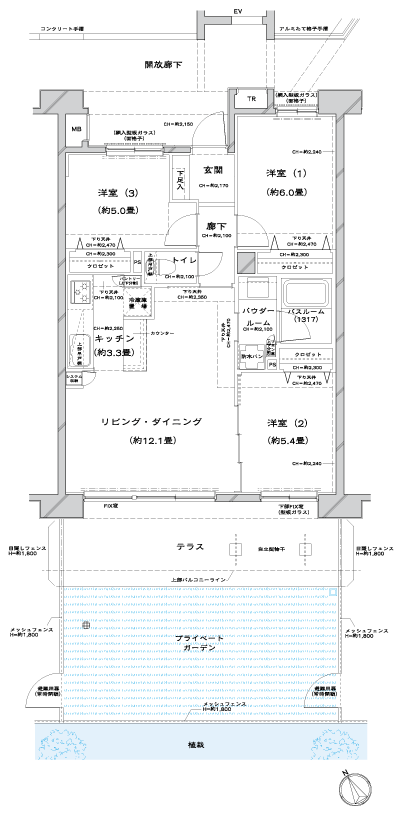 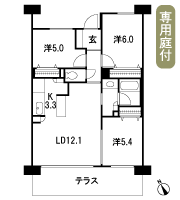 Floor: 3LDK + W, the occupied area: 72.04 sq m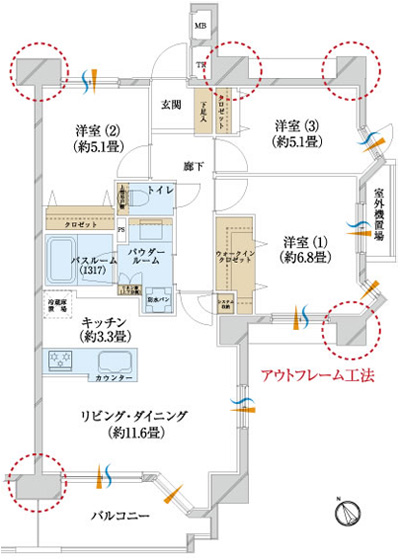 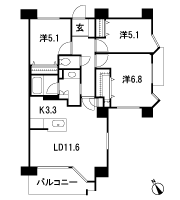 Floor: 3LDK + PG + T + W, the occupied area: 72.04 sq m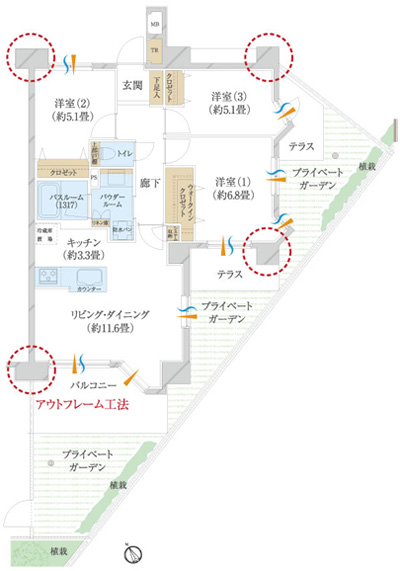 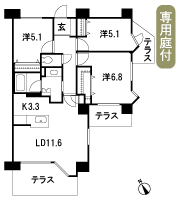 Floor: 3LDK + W, the occupied area: 75.68 sq m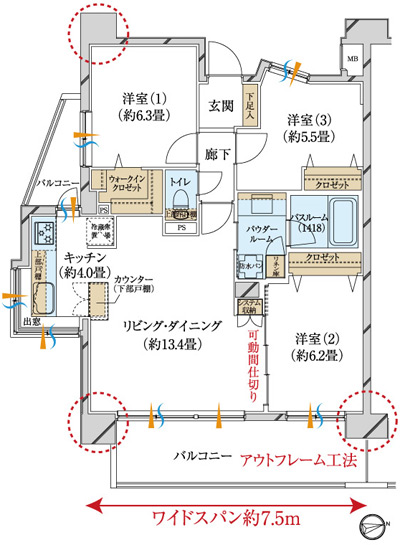 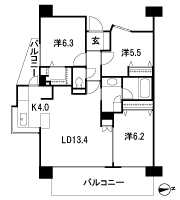 Floor: 3LDK + PG + T + W, the occupied area: 75.56 sq m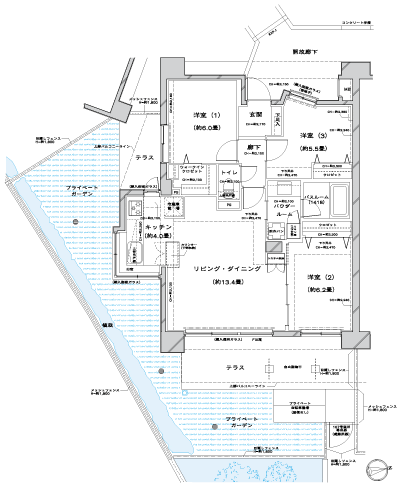 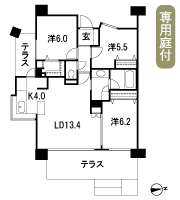 Floor: 3LDK + 2W, occupied area: 73 sq m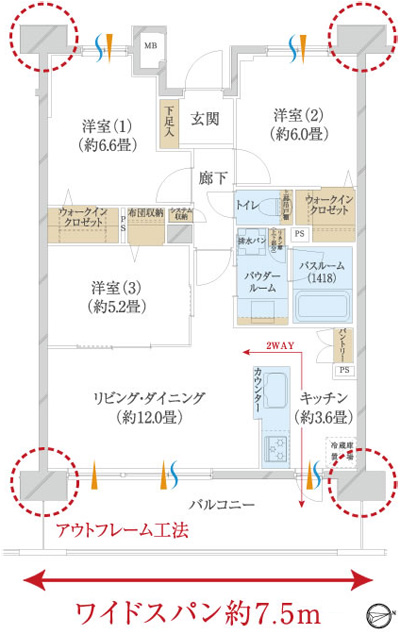 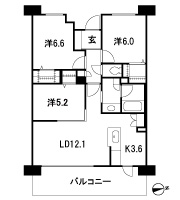 Floor: 3LDK + PG + T + 2W, occupied area: 73 sq m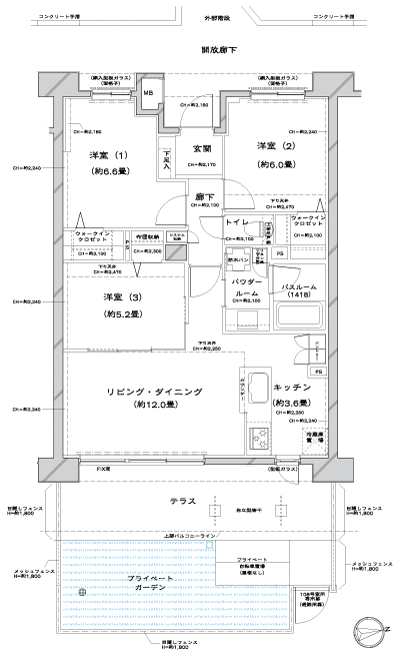 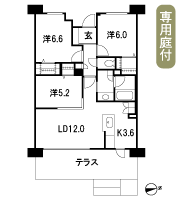 Floor: 3LDK + 2W, occupied area: 73 sq m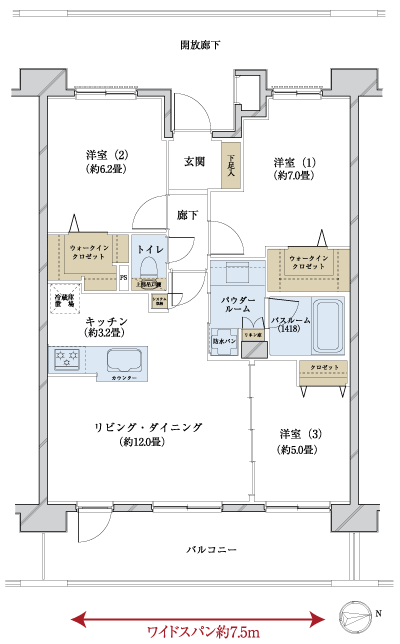 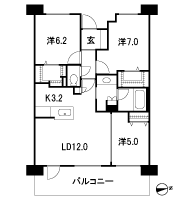 Floor: 3LDK + PG + T + 2W, occupied area: 73 sq m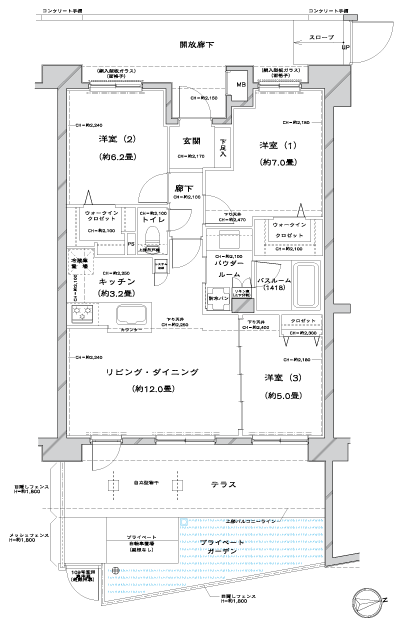 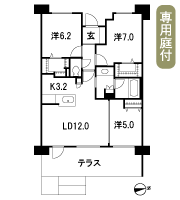 Floor: 3LDK + R + 2W, occupied area: 73 sq m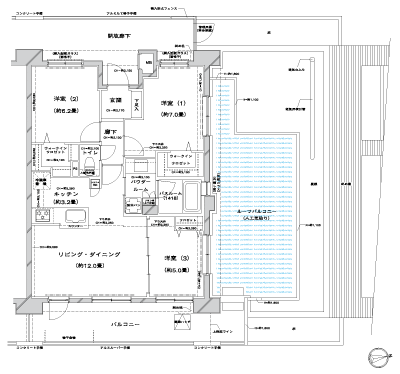 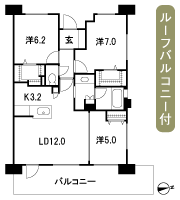 Floor: 3LDK + W, the area occupied: 80.5 sq m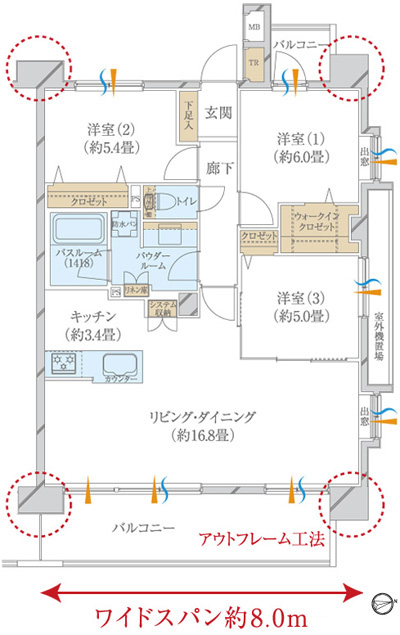 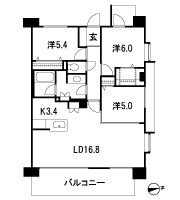 Floor: 3LDK + R + W, the area occupied: 80.5 sq m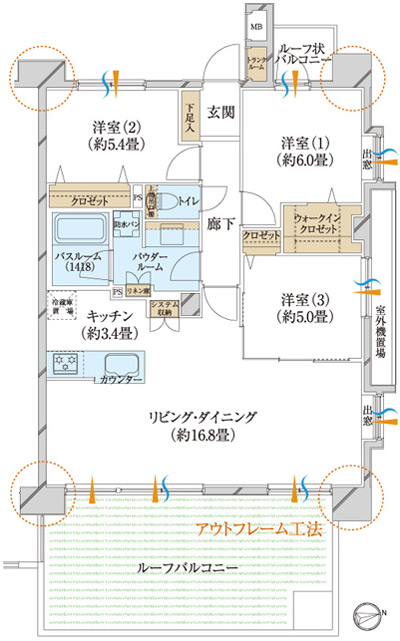 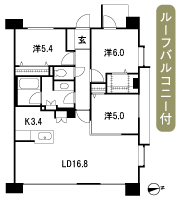 Floor: 2LDK + R + W + S, the area occupied: 60.5 sq m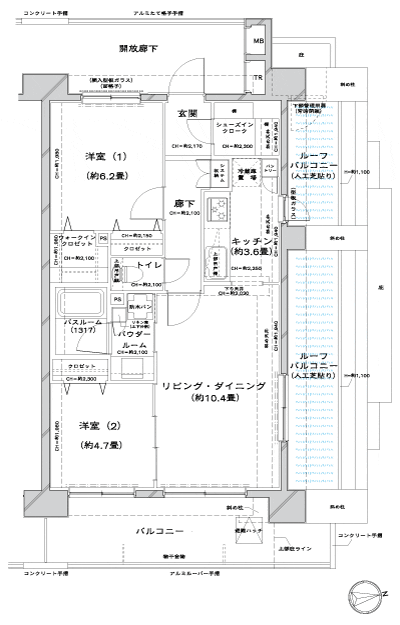 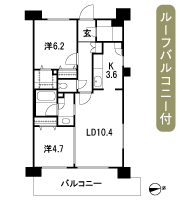 Floor: 4LDK + R + 2W, occupied area: 87.11 sq m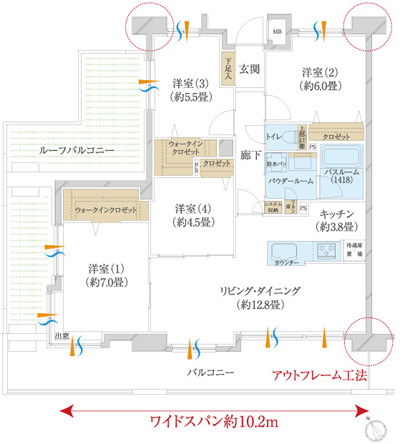 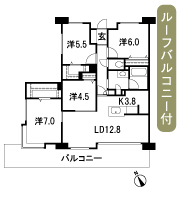 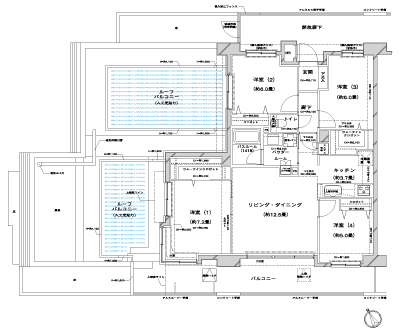 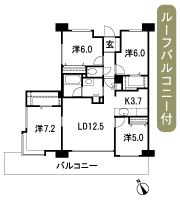 Floor: 4LDK + R + 3W, the area occupied: 89.5 sq m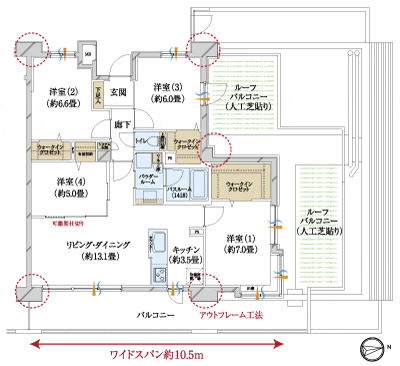 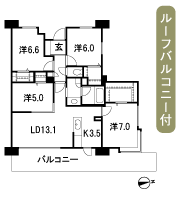 Floor: 4LDK + R + 2W, occupied area: 85.95 sq m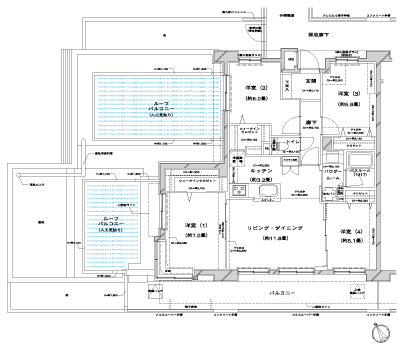 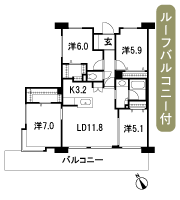 Floor: 3LDK + R + DEN + 2W, occupied area: 90.68 sq m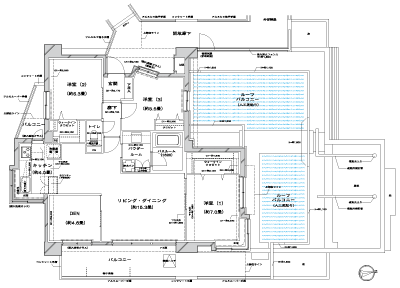 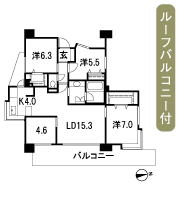 Floor: 4LDK + R + W, the area occupied: 83.1 sq m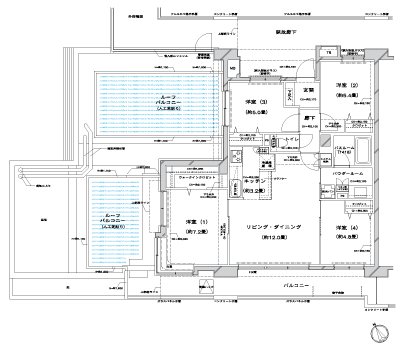 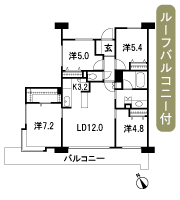 Location | |||||||||||||||||||||||||||||||||||||||||||||||||||||||||||||||||||||||||||||||||||||||||||||||||||||||||