Investing in Japanese real estate
31,900,000 yen ~ 34,200,000 yen, 3LDK ・ 4LDK, 72.14 sq m ・ 80.64 sq m
New Apartments » Kanto » Saitama Prefecture » Kawaguchi city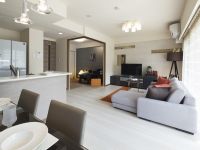 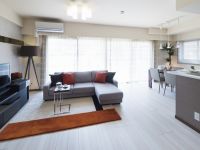
Other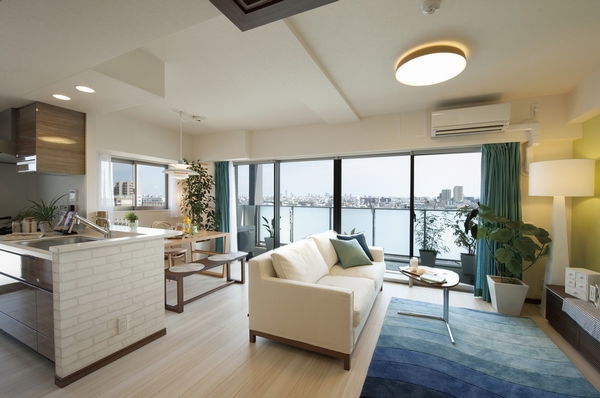 Bright vista spread living of the southeast two sides lighting ・ dining. South spread is low-rise residential area, Endowed with goodness on the lookout and the day I opened (F type. August 2013 shooting) 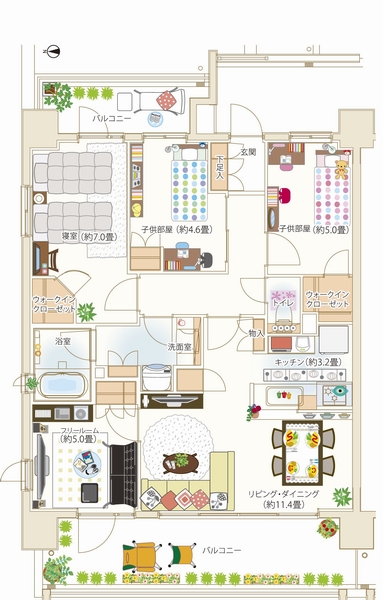 A type ・ 4LDK + 2WIC furniture arrangement example Occupied area / 80.64 sq m Balcony area / 22.31 sq m price / 31,900,000 yen ※ Furniture, etc. are not included in the price. WIC = walk-in closet 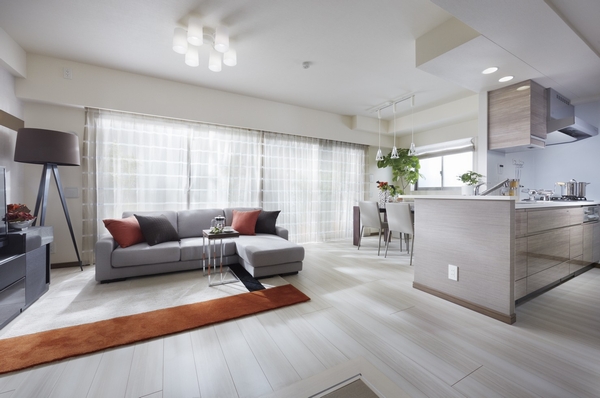 Bright living room with a window to the southwest dihedral ・ dining. The room is designed in bright colors, Window in face-to-face counter kitchen is provided (C type) 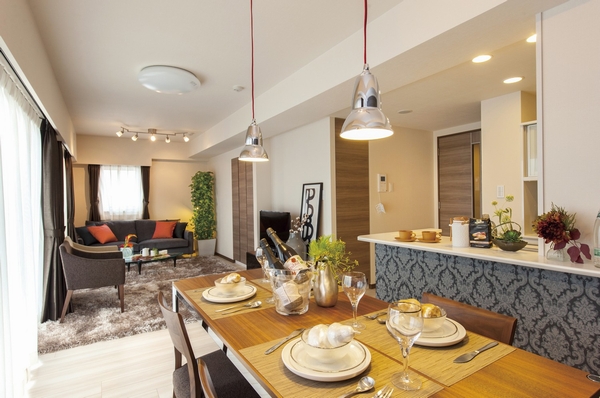 living ・ Dining (right before the kitchen counter). There are family, Or spend leisurely call a friend, Space of the room is the birth (A type) 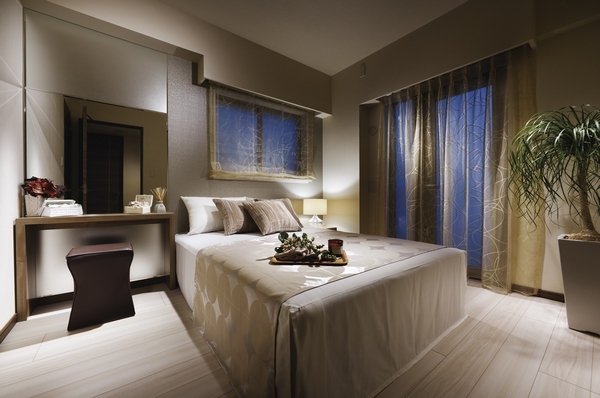 In about 6 mat size, The main bedroom was prepared walk-in closet. There is a window on two sides, Has become a refreshing rooms wind enters (C type) 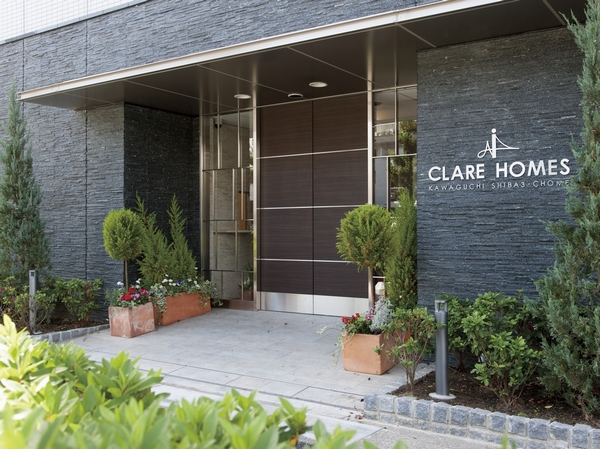 Simple design, Entrance in pursuit of functional beauty. Lined with commercial premises, Facing a tree-lined street, Feel the refreshing atmosphere. It is spreading spacious hall in the back of the auto door 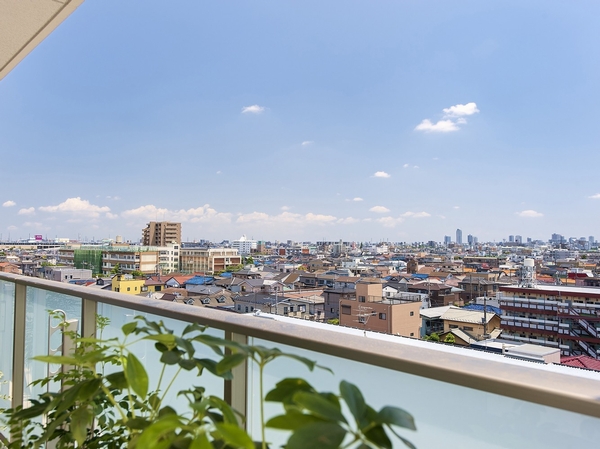 View to the southeast direction (June 2013 than local 7 floor shooting). Such as headquarters and Municipal Shibaminami elementary school of "IBIZA, Inc." (about 150m) is visible in the residential area. It can be distant view also Mount Fuji on a clear day 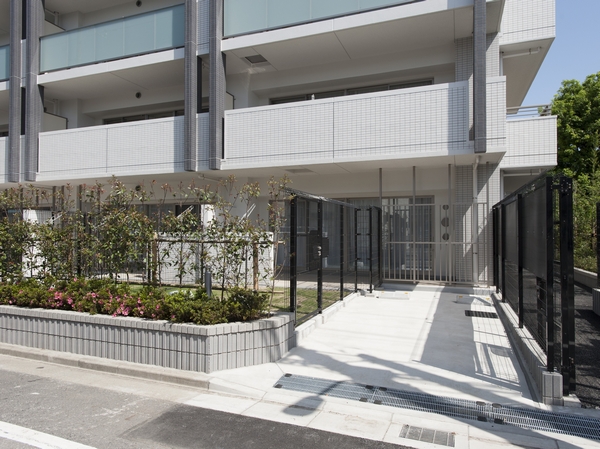 Private garden and private parking on the south side first floor dwelling unit. Can be from the parking lot into the house directly, Livability of detached sense can enjoy (Fg type) 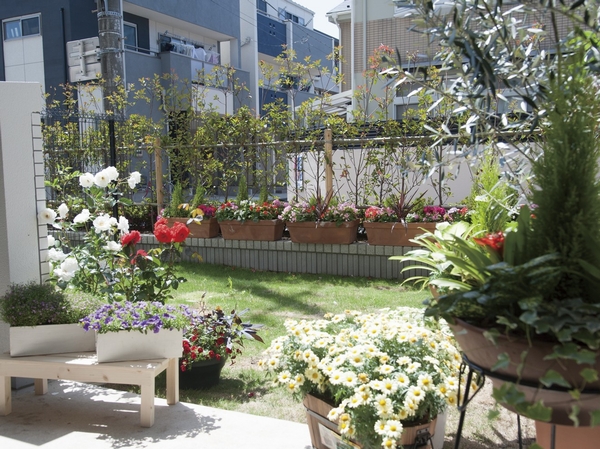 Private garden on the first floor dwelling unit. In the south-facing garden, which was blessed with sunny, Guests can enjoy a flower making, Playing at a child's pool, Comfortable to live in detached sense can enjoy (Cg type) 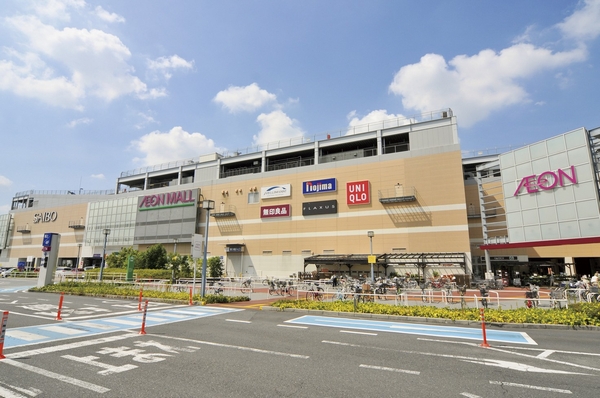 Aeon Mall Kawaguchi Maekawa shop, In addition to ion, Muji and HMV large-scale commercial facility consists of 130 more than the specialty stores and fitness clubs, etc. (14 mins / About 1110m) 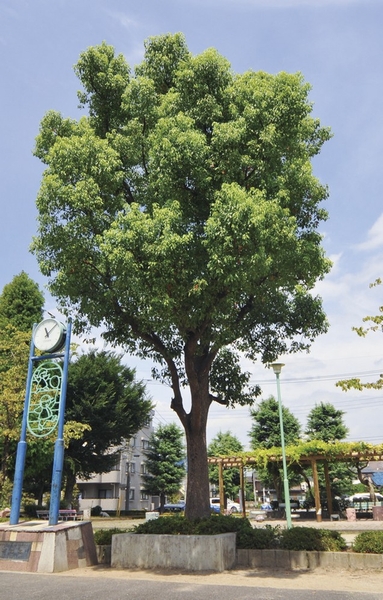 Turf children park. Commodities Iida of the park in the immediate vicinity. There is also a child's play equipment and squares, Go out with a lunch with your child is also fun (2-minute walk / About 120m) 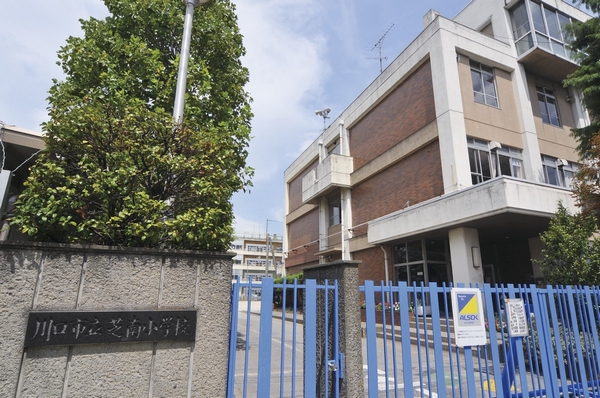 Kawaguchi Tatsushiba Minami Elementary School. "Manabuko, Child help each other, It listed a robust child "to the educational goal elementary school (4-minute walk / About 320m) 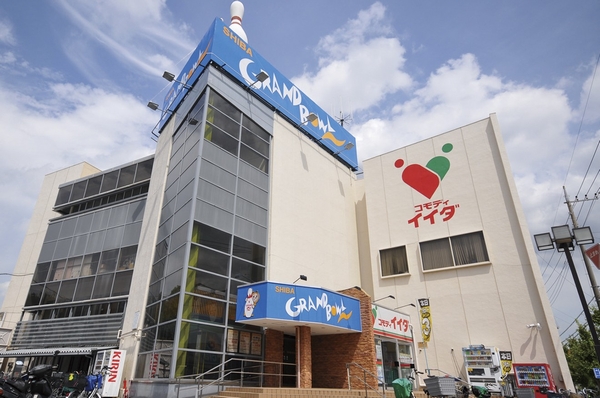 Commodities Iida & turf ground bowl. Super is that right in front of the happy (2-minute walk / About 90m) 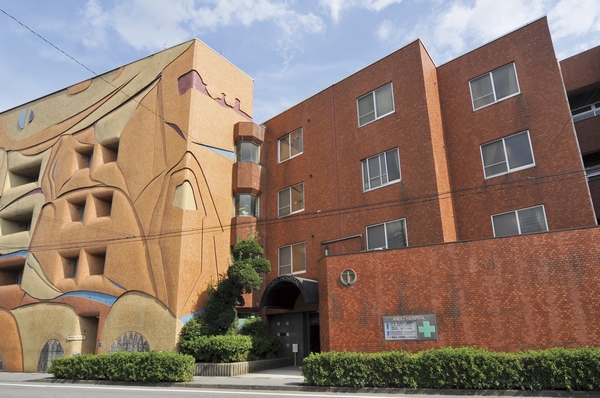 Andong hospital. Internal medicine ・ Surgery ・ Department of Gastroenterology ・ There is a Department of Cardiology, Emergency reception is also carried out (3-minute walk / About 170m) 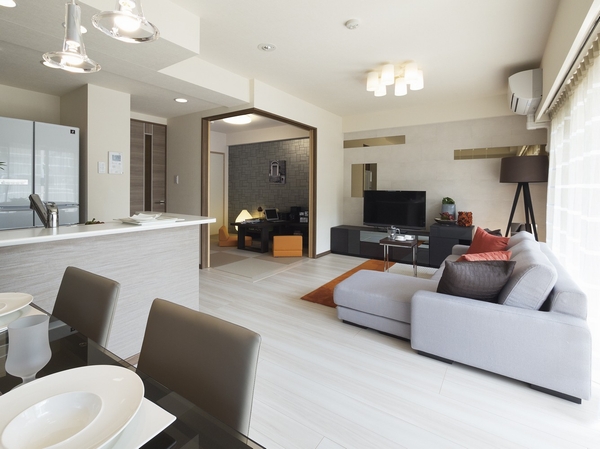 Living from dining, See Japanese-style direction. The south side of the opening full of wide living room, Bright space where sunlight is plenty. If you open the partition of the Japanese-style room, You can also take advantage of as a broad integrated space. 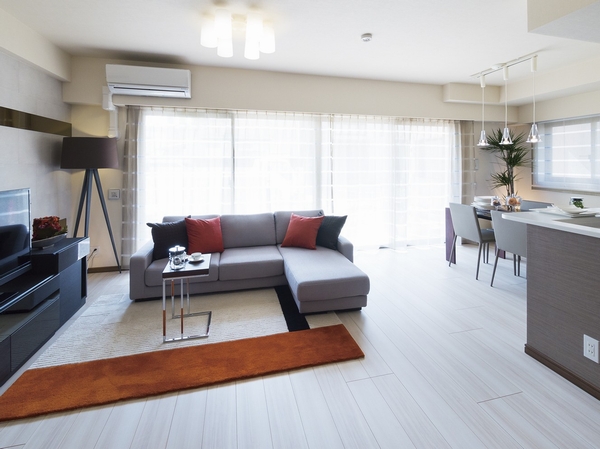 Living from Japanese-style room, View balcony direction. Comfortable and light and wind from entering from the window provided in the large windows and the west face of the south-facing. Family gathered has become a welcoming and open-minded design. 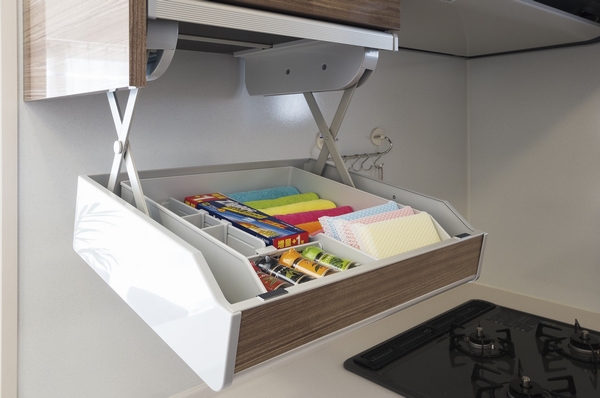 Ai rack shelf cupboard. Convenient facilities that easily can be raised and lowered with one hand in women. Let's actually mentioned in the model room of the other type. 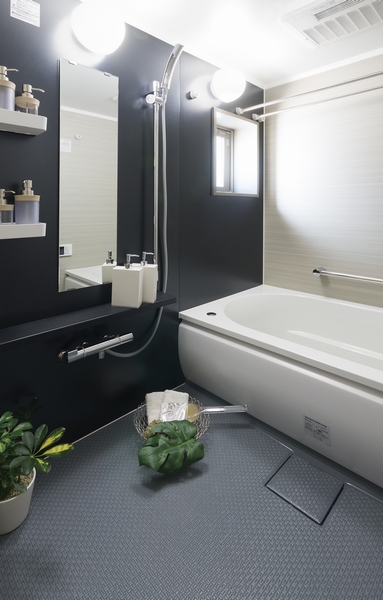 Bathroom with a window. Hot water is cold hard thermos tub, Bathroom ventilation dryer, Karari floor, such as standard equipment also has to pursue the quality. 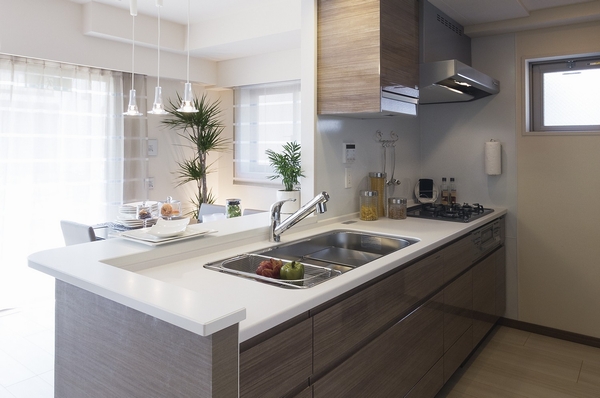 Some of the happy design a window in the kitchen in the apartment. Good thing that can be installed work plate also up and down the two-stage. 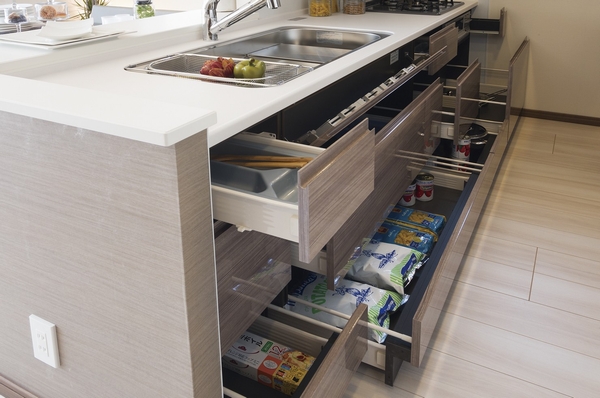 Kitchen lower receiving. Also it fits neat, such as large pot in a convenient sliding. Kitchen knife stand by taking advantage of dead space has been installed in the sink under a large. 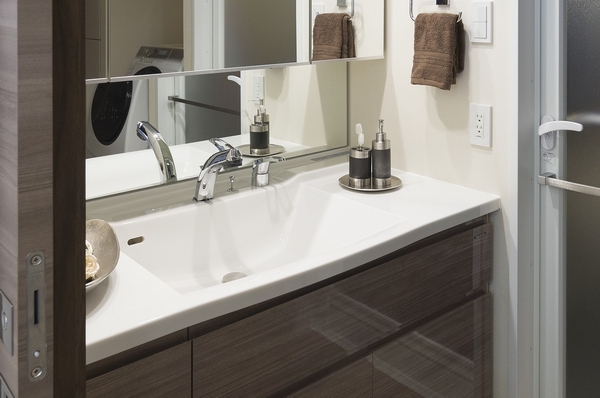 Bathroom vanity. Is happy to care can also comfortably at the counter-integrated. You can also securely storing small items in the three-sided mirror back. 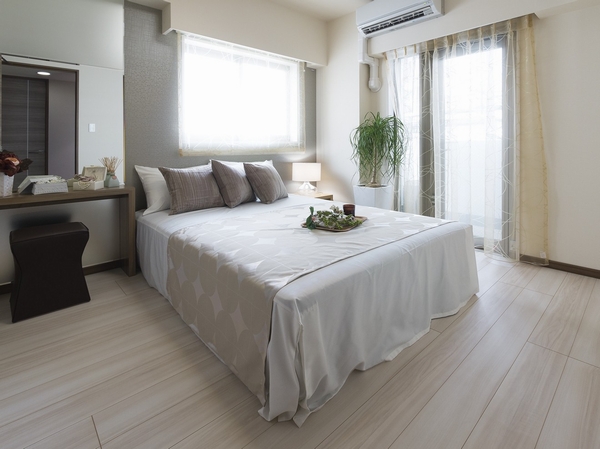 Master bedroom. In open space with a window (one balcony) on two sides, It has established a walk-in closet 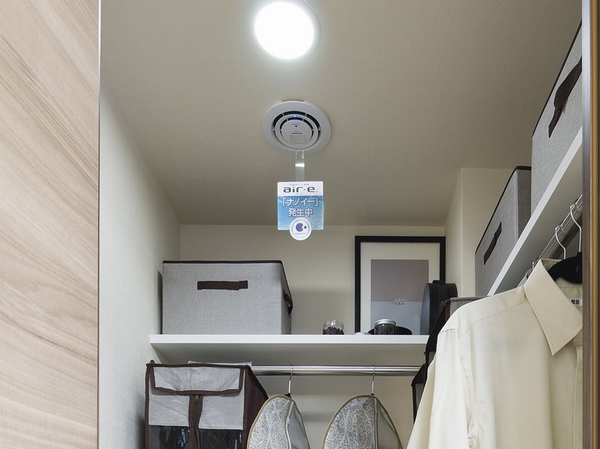 Directions to the model room (a word from the person in charge) 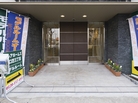 JR Keihin Tohoku Line "bracken" station east exit is the nearest. Straight along the road walking the Bahnhofstrasse, If you go the residential area and turn left at the corner of a convenience store buildings <Claire Holmes Kawaguchi turf Sanchome> you will see. Entrance is building north, Facing the street of the ginkgo tree-lined. To Come side by car, Since there is a ready customer for parking on the site south, Please contact us by phone. Living![Living. [living ・ dining] In this place where sunlight pours, Rich time will flow the family laugh. ※ Building in the model room D type (pre-sale)](/images/saitama/kawaguchi/393660e01.jpg) [living ・ dining] In this place where sunlight pours, Rich time will flow the family laugh. ※ Building in the model room D type (pre-sale) ![Living. [living ・ dining] ※ Building in the model room D type (pre-sale)](/images/saitama/kawaguchi/393660e02.jpg) [living ・ dining] ※ Building in the model room D type (pre-sale) ![Living. [View] ※ View photos of me is what was taken the south from the height of the local 7-floor equivalent (June 2013).](/images/saitama/kawaguchi/393660e18.jpg) [View] ※ View photos of me is what was taken the south from the height of the local 7-floor equivalent (June 2013). Kitchen![Kitchen. [kitchen] ※ Same specifications all of the following listed amenities of](/images/saitama/kawaguchi/393660e03.jpg) [kitchen] ※ Same specifications all of the following listed amenities of ![Kitchen. [Utility sink] Wide utility sink quiet specification to suppress the water wings sound. It can also three-dimensional installed in the upper and lower two-stage plate.](/images/saitama/kawaguchi/393660e04.jpg) [Utility sink] Wide utility sink quiet specification to suppress the water wings sound. It can also three-dimensional installed in the upper and lower two-stage plate. ![Kitchen. [Ai rack shelf cupboard] At the bottom of the hanging cupboard is Oroseru to the height of the eye, Storage product is taken out of easy kitchen storage. It can be stored a variety of accessories to meet your needs.](/images/saitama/kawaguchi/393660e05.jpg) [Ai rack shelf cupboard] At the bottom of the hanging cupboard is Oroseru to the height of the eye, Storage product is taken out of easy kitchen storage. It can be stored a variety of accessories to meet your needs. ![Kitchen. [Water purifier integrated shower faucet] Switching of water purification is one-touch. Sink of care in a flexible hose is easy to.](/images/saitama/kawaguchi/393660e06.jpg) [Water purifier integrated shower faucet] Switching of water purification is one-touch. Sink of care in a flexible hose is easy to. ![Kitchen. [Receipt] Storage of kitchen, It was an all-sliding storage. Easy to be organized, such as accessories, In also easy access specification ones back, It enhances the housework efficiency.](/images/saitama/kawaguchi/393660e07.jpg) [Receipt] Storage of kitchen, It was an all-sliding storage. Easy to be organized, such as accessories, In also easy access specification ones back, It enhances the housework efficiency. ![Kitchen. [Enamel rectification Backed range hood] Adopt a high-quality enamel that dirt does not soak in the current plate. Also, Grease filter can also be washed because it removable.](/images/saitama/kawaguchi/393660e08.jpg) [Enamel rectification Backed range hood] Adopt a high-quality enamel that dirt does not soak in the current plate. Also, Grease filter can also be washed because it removable. Bathing-wash room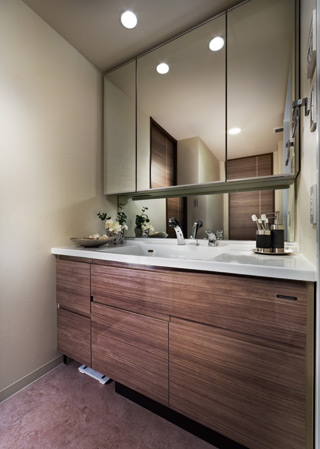 bathroom ![Bathing-wash room. [Three-sided mirror back storage] Ensure a wide housed in Kagamiura. It can be stored to organize, such as your cosmetics.](/images/saitama/kawaguchi/393660e10.jpg) [Three-sided mirror back storage] Ensure a wide housed in Kagamiura. It can be stored to organize, such as your cosmetics. ![Bathing-wash room. [Bowl-integrated counter] Seamless one-piece of the top plate and bowl. It has adopted the artificial marble classy.](/images/saitama/kawaguchi/393660e11.jpg) [Bowl-integrated counter] Seamless one-piece of the top plate and bowl. It has adopted the artificial marble classy. ![Bathing-wash room. [Shower Faucets] Is a handy shower faucet can also be used in the shower if pulled out the nozzle.](/images/saitama/kawaguchi/393660e12.jpg) [Shower Faucets] Is a handy shower faucet can also be used in the shower if pulled out the nozzle. ![Bathing-wash room. [Bowl before swing pocket] The storage of the pocket type provided in front bowl, Cosmetics accessories, etc. You can also clean storage.](/images/saitama/kawaguchi/393660e13.jpg) [Bowl before swing pocket] The storage of the pocket type provided in front bowl, Cosmetics accessories, etc. You can also clean storage. 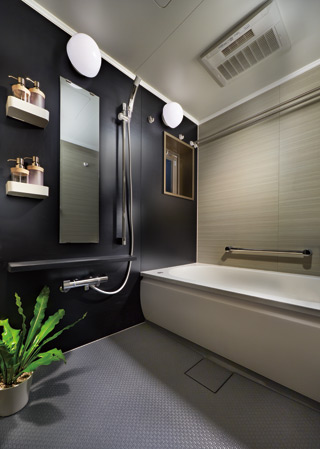 Bathroom ![Bathing-wash room. [Thermos bathtub] After 4 hours ※ Possible bathing even without reheating. I'm glad tub economically to the environment. ※ TOTO is the estimated value.](/images/saitama/kawaguchi/393660e15.jpg) [Thermos bathtub] After 4 hours ※ Possible bathing even without reheating. I'm glad tub economically to the environment. ※ TOTO is the estimated value. ![Bathing-wash room. [Bathroom ventilation dryer] It can also be used to dry laundry on a rainy day, Also suppresses the generation of mold.](/images/saitama/kawaguchi/393660e16.jpg) [Bathroom ventilation dryer] It can also be used to dry laundry on a rainy day, Also suppresses the generation of mold. ![Bathing-wash room. [Karari floor] Karari floor floor is that the next morning is dry and refreshing. Slip, It is safe even with a small child.](/images/saitama/kawaguchi/393660e17.jpg) [Karari floor] Karari floor floor is that the next morning is dry and refreshing. Slip, It is safe even with a small child. Interior![Interior. [The main bedroom (Western-style (1))] ※ Model room Cg type (pre-sale)](/images/saitama/kawaguchi/393660e19.jpg) [The main bedroom (Western-style (1))] ※ Model room Cg type (pre-sale) 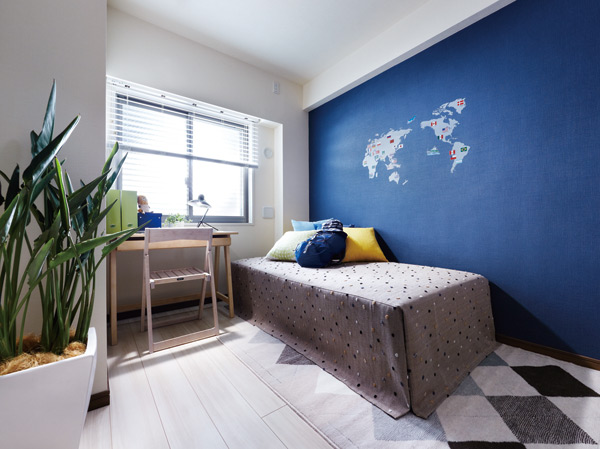 (Shared facilities ・ Common utility ・ Pet facility ・ Variety of services ・ Security ・ Earthquake countermeasures ・ Disaster-prevention measures ・ Building structure ・ Such as the characteristics of the building) Security![Security. [Security] In cooperation with the emergency center, 24hours ・ Watch in a day, 365 days a year we introduced a system. Fire in the dwelling unit or in a building ・ Such as when an abnormality occurs in the common areas, The occasion of the event of an emergency situation automatically reported to the emergency center. We will respond quickly specialists, such as security guards.](/images/saitama/kawaguchi/393660f01.gif) [Security] In cooperation with the emergency center, 24hours ・ Watch in a day, 365 days a year we introduced a system. Fire in the dwelling unit or in a building ・ Such as when an abnormality occurs in the common areas, The occasion of the event of an emergency situation automatically reported to the emergency center. We will respond quickly specialists, such as security guards. ![Security. [Non-touch key] Upon entering into the building, It has adopted a convenient non-touch key that can open the entrance door by simply holding the dwelling unit of the key. ※ Same specifications all of the following listed amenities of](/images/saitama/kawaguchi/393660f02.jpg) [Non-touch key] Upon entering into the building, It has adopted a convenient non-touch key that can open the entrance door by simply holding the dwelling unit of the key. ※ Same specifications all of the following listed amenities of ![Security. [Reversible pin cylinder key] Adopt a pin cylinder key is difficult to replicate. It is very effective in picking measures. (Conceptual diagram)](/images/saitama/kawaguchi/393660f05.jpg) [Reversible pin cylinder key] Adopt a pin cylinder key is difficult to replicate. It is very effective in picking measures. (Conceptual diagram) ![Security. [Crime prevention thumb turn] It has adopted a special interior locking knob that does not turn as well as trying to incorrect tablets (thumb) and the like from the external tool.](/images/saitama/kawaguchi/393660f03.jpg) [Crime prevention thumb turn] It has adopted a special interior locking knob that does not turn as well as trying to incorrect tablets (thumb) and the like from the external tool. ![Security. [Security sensors] On the first floor dwelling unit and the roof balcony dwelling unit of the window (except for the surface lattice with a window) is, It has established the intrusion abnormal sensor in conjunction with 24-hour security system.](/images/saitama/kawaguchi/393660f06.jpg) [Security sensors] On the first floor dwelling unit and the roof balcony dwelling unit of the window (except for the surface lattice with a window) is, It has established the intrusion abnormal sensor in conjunction with 24-hour security system. ![Security. [Surveillance camera] Kazejo room, Elevator, Installing a surveillance camera on the key points of a shared and parking section. Image has been recorded.](/images/saitama/kawaguchi/393660f07.jpg) [Surveillance camera] Kazejo room, Elevator, Installing a surveillance camera on the key points of a shared and parking section. Image has been recorded. Earthquake ・ Disaster-prevention measures![earthquake ・ Disaster-prevention measures. [Seismic door frame] To reduce the situation that will not open the door in the deformation caused by the earthquake, Evacuation ・ And for the purpose of ensuring the security of the escape route, It has adopted a seismic door frame. (Conceptual diagram)](/images/saitama/kawaguchi/393660f13.jpg) [Seismic door frame] To reduce the situation that will not open the door in the deformation caused by the earthquake, Evacuation ・ And for the purpose of ensuring the security of the escape route, It has adopted a seismic door frame. (Conceptual diagram) ![earthquake ・ Disaster-prevention measures. [A variety of disaster prevention items in the disaster prevention warehouse] It established a disaster prevention warehouse on the first floor. We offer a disaster prevention items to help emergency.](/images/saitama/kawaguchi/393660f14.jpg) [A variety of disaster prevention items in the disaster prevention warehouse] It established a disaster prevention warehouse on the first floor. We offer a disaster prevention items to help emergency. ![earthquake ・ Disaster-prevention measures. [AED] So that it can correspond to the rescue even when If the, AED has been established (automatic external defibrillators) to courier mail corner.](/images/saitama/kawaguchi/393660f15.jpg) [AED] So that it can correspond to the rescue even when If the, AED has been established (automatic external defibrillators) to courier mail corner. Building structure![Building structure. [Robust welding closed girdle muscular] Obi muscle of the concrete pillars of the above-ground parts, Has adopted a seam there is no welding closed girdle muscular. ※ Except for some.](/images/saitama/kawaguchi/393660f08.jpg) [Robust welding closed girdle muscular] Obi muscle of the concrete pillars of the above-ground parts, Has adopted a seam there is no welding closed girdle muscular. ※ Except for some. ![Building structure. [Double reinforcement to further enhance the building strength] Seismic wall, Rebar has adopted a double reinforcement to place two rows in order to tenaciously and to have a room to strength.](/images/saitama/kawaguchi/393660f11.gif) [Double reinforcement to further enhance the building strength] Seismic wall, Rebar has adopted a double reinforcement to place two rows in order to tenaciously and to have a room to strength. ![Building structure. [The floor of the dual structure ・ ceiling] Floor slab thickness to ensure about 200mm, It is easily transmitted double floor such as dropping sounds and footsteps on the floor ・ It has adopted a double ceiling.](/images/saitama/kawaguchi/393660f09.gif) [The floor of the dual structure ・ ceiling] Floor slab thickness to ensure about 200mm, It is easily transmitted double floor such as dropping sounds and footsteps on the floor ・ It has adopted a double ceiling. ![Building structure. [Tosakaikabe in consideration for sound insulation] Concrete thickness of Tosakaikabe is equal to or greater than about 180mm, Life noise has been considered so difficult to be transmitted to Tonarito.](/images/saitama/kawaguchi/393660f10.gif) [Tosakaikabe in consideration for sound insulation] Concrete thickness of Tosakaikabe is equal to or greater than about 180mm, Life noise has been considered so difficult to be transmitted to Tonarito. ![Building structure. [Housing Performance Evaluation] Design housing performance evaluation report by a third party, Get the construction housing performance evaluation report. (All houses) ※ For more information see "Housing term large Dictionary"](/images/saitama/kawaguchi/393660f12.gif) [Housing Performance Evaluation] Design housing performance evaluation report by a third party, Get the construction housing performance evaluation report. (All houses) ※ For more information see "Housing term large Dictionary" ![Building structure. [Saitama Prefecture condominium environmental performance display] ※ For more information see "Housing term large Dictionary"](/images/saitama/kawaguchi/393660f04.gif) [Saitama Prefecture condominium environmental performance display] ※ For more information see "Housing term large Dictionary" Other![Other. [Ceiling The embedded Nanoe generator adopt the "air-e (Eai)"] Established the "air-e (Eai)" of high adhesion odor deodorizing effect on walk-in closet and walk-through closet. Protect your precious clothes from, such as smell.](/images/saitama/kawaguchi/393660f16.jpg) [Ceiling The embedded Nanoe generator adopt the "air-e (Eai)"] Established the "air-e (Eai)" of high adhesion odor deodorizing effect on walk-in closet and walk-through closet. Protect your precious clothes from, such as smell. ![Other. [Home delivery locker] Set up a home delivery locker available 24 hours a day on the first floor. You can delivery of baggage receipt and cleaning even at the time of your absence.](/images/saitama/kawaguchi/393660f17.jpg) [Home delivery locker] Set up a home delivery locker available 24 hours a day on the first floor. You can delivery of baggage receipt and cleaning even at the time of your absence. ![Other. [Apartment to be able to live with pets] Family member. This apartment to be able to live with the cute pet. (There is a limit to the size or the like. ) ※ Published photograph of is an example of a pet frog](/images/saitama/kawaguchi/393660f18.jpg) [Apartment to be able to live with pets] Family member. This apartment to be able to live with the cute pet. (There is a limit to the size or the like. ) ※ Published photograph of is an example of a pet frog ![Other. [24 hours garbage] Garbage storage that can be 24 hours at any time garbage disposal was established on the first floor. It is safe even when returning home has become slow.](/images/saitama/kawaguchi/393660f19.gif) [24 hours garbage] Garbage storage that can be 24 hours at any time garbage disposal was established on the first floor. It is safe even when returning home has become slow. ![Other. [Double-glazing] To opening, Established a multi-layer glass provided with an air layer between the flat glass and flat glass. High cooling and heating efficiency, To achieve a comfortable living space.](/images/saitama/kawaguchi/393660f20.jpg) [Double-glazing] To opening, Established a multi-layer glass provided with an air layer between the flat glass and flat glass. High cooling and heating efficiency, To achieve a comfortable living space. Surrounding environment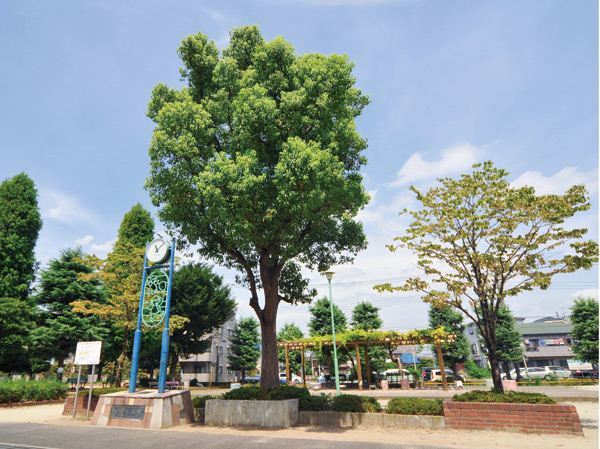 Lawn children park (about 120m ・ A 2-minute walk) 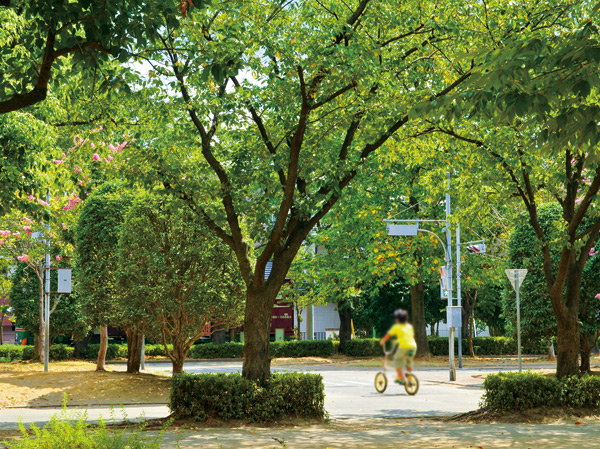 Lawn Children's traffic park (about 390m ・ A 5-minute walk) 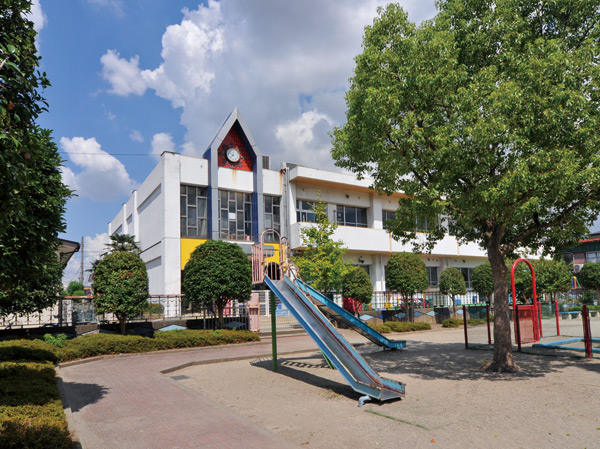 Kawaguchi Tatsushiba nursery school (about 740m ・ A 10-minute walk) 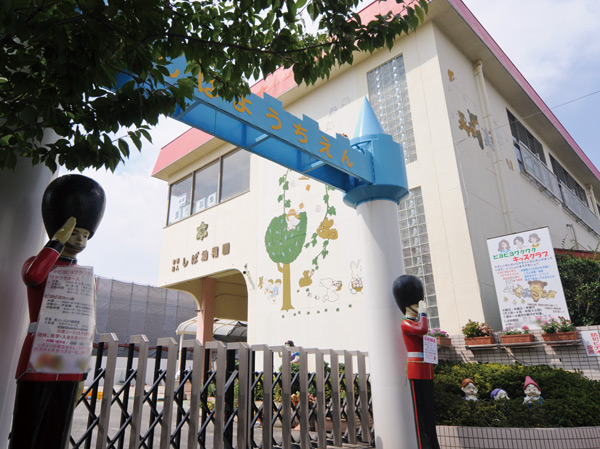 Shiba kindergarten (about 520m ・ 7-minute walk) 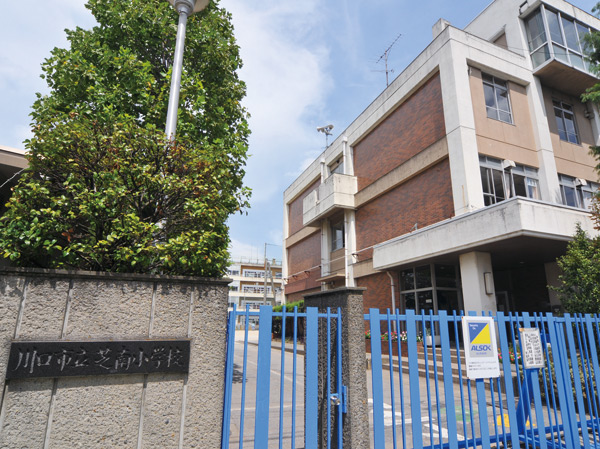 Kawaguchi Tatsushiba Minami Elementary School (about 320m ・ 4-minute walk) 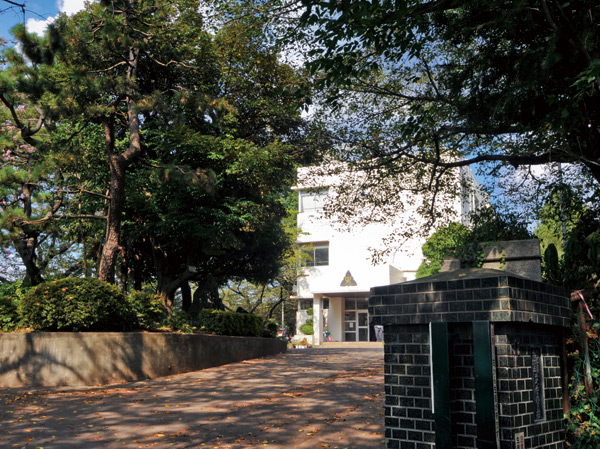 Kawaguchi Tatsushiba junior high school (about 1140m ・ A 15-minute walk) 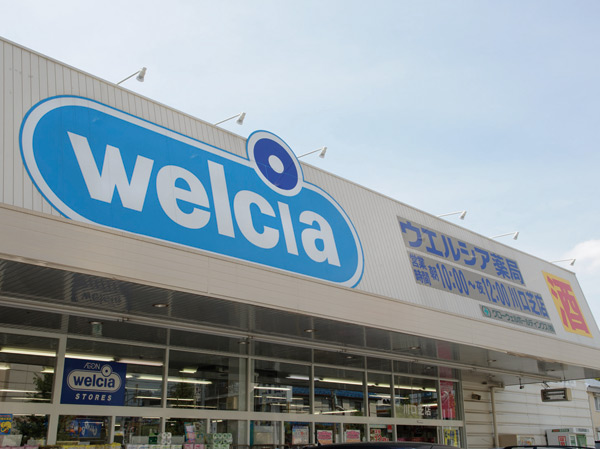 Uerushia (about 100m ・ A 2-minute walk) 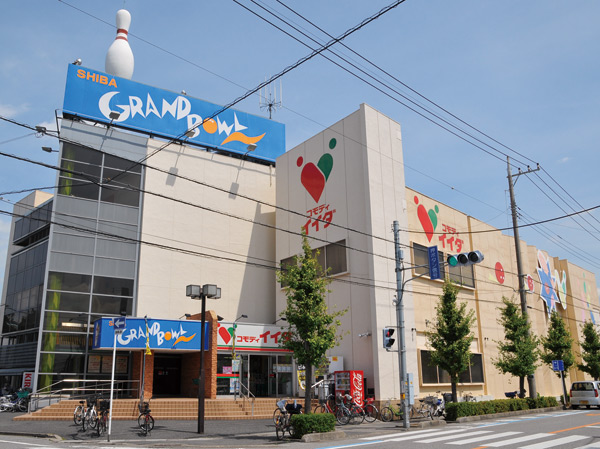 Commodities Iida / Turf ground bowl (about 90m ・ A 2-minute walk) 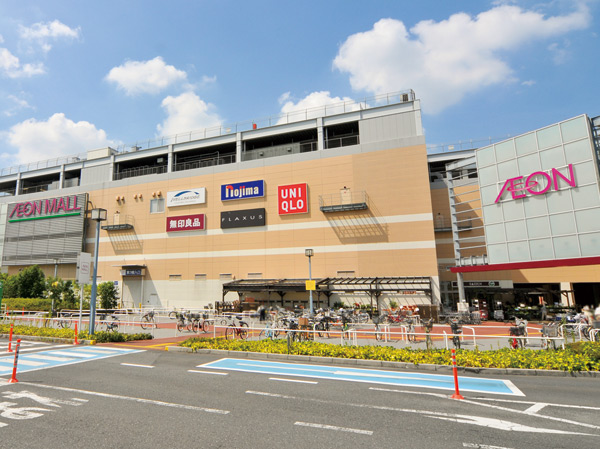 Aeon Mall Kawaguchi Maekawa shop (about 1110m ・ A 14-minute walk) 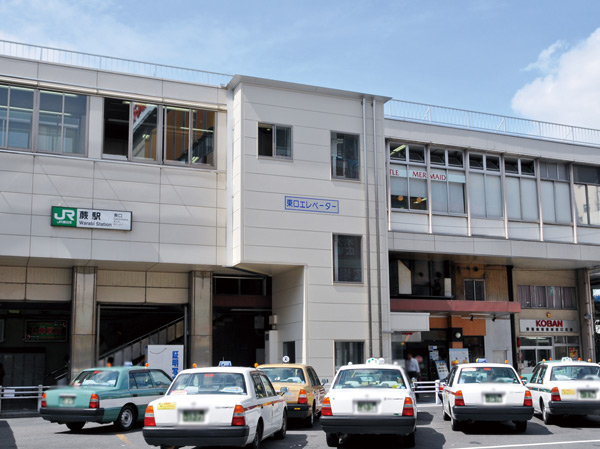 Warabi station (about 1104m ・ A 14-minute walk) 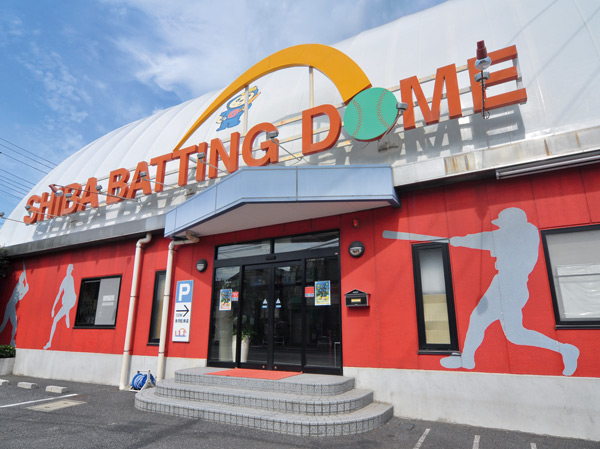 Turf batting dome (about 60m ・ 1-minute walk) 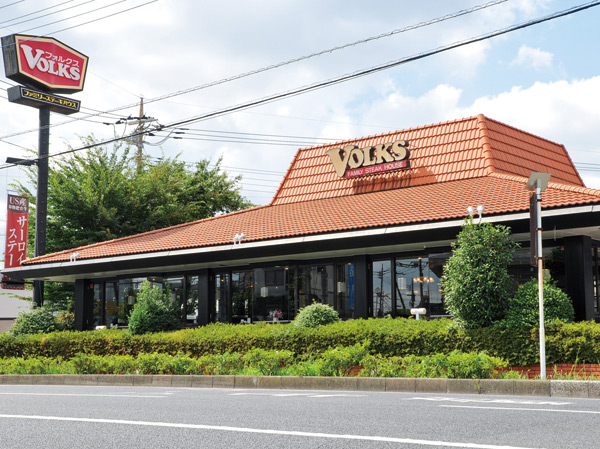 Volkswagen (about 220m ・ A 3-minute walk) 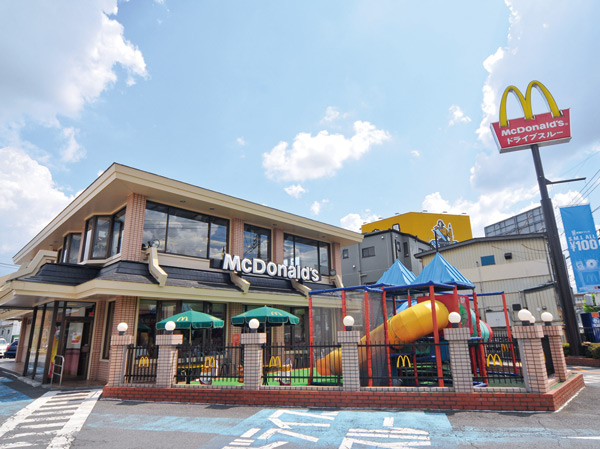 McDonald's (about 270m ・ 4-minute walk)  TSUTAYA (about 1340m ・ 17 minutes walk) 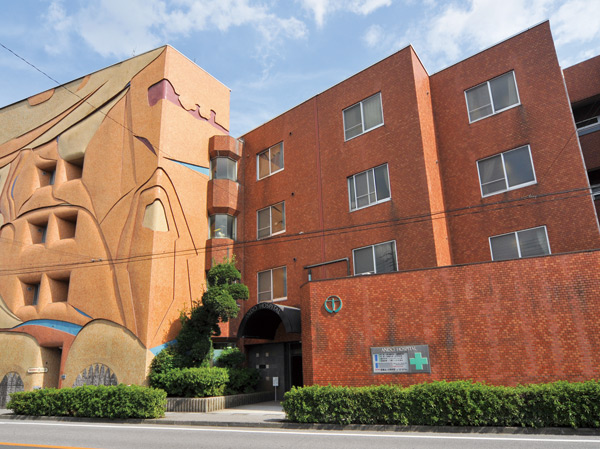 Andong hospital (about 170m ・ A 3-minute walk) Floor: 4LDK + 2WIC, occupied area: 80.64 sq m, Price: 31,900,000 yen ・ 33,800,000 yen, now on sale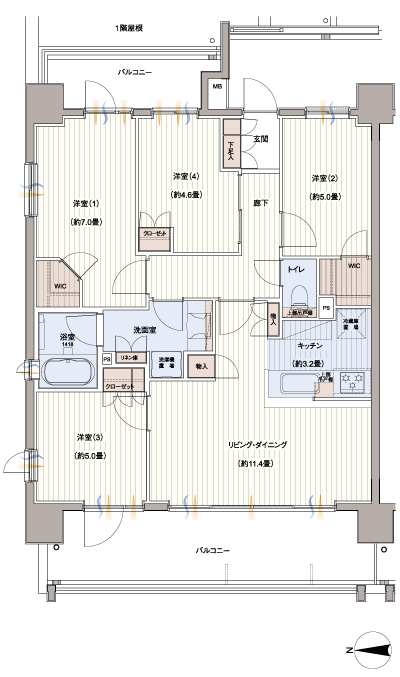 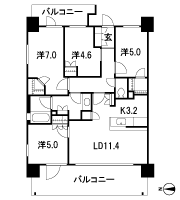 Floor: 3LDK + WIC, the occupied area: 72.14 sq m, Price: 34,200,000 yen, now on sale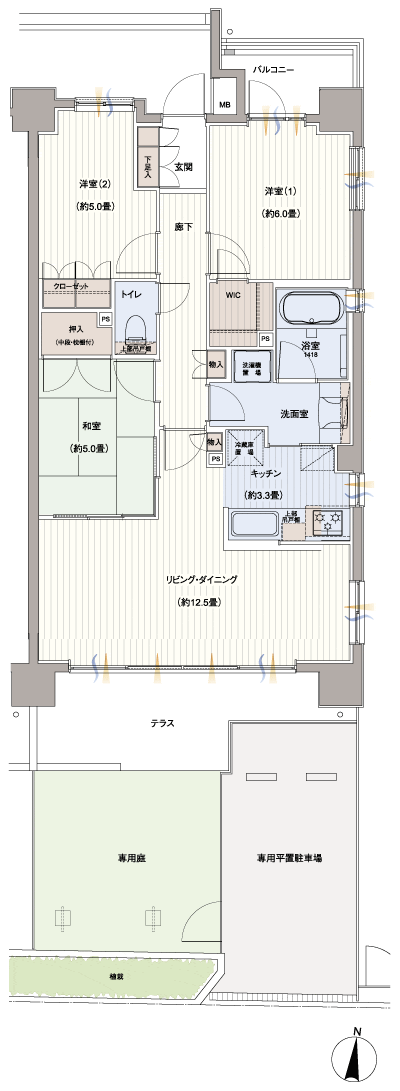 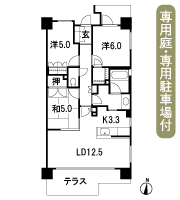 Location | ||||||||||||||||||||||||||||||||||||||||||||||||||||||||||||||||||||||||||||||||||||||||||||||||||||||