Investing in Japanese real estate
2014January
25,980,000 yen ~ 33,480,000 yen, 3LDK, 68.87 sq m ~ 70.13 sq m
New Apartments » Kanto » Saitama Prefecture » Kawaguchi city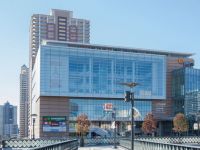 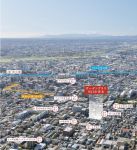
Building structure![Building structure. Kawaguchi Central Library, Nursery, Supermarkets enters [Cupola furnace] (About 1540m / Bicycle about 8 minutes)](/images/saitama/kawaguchi/8095cbp11.jpg) Kawaguchi Central Library, Nursery, Supermarkets enters [Cupola furnace] (About 1540m / Bicycle about 8 minutes) 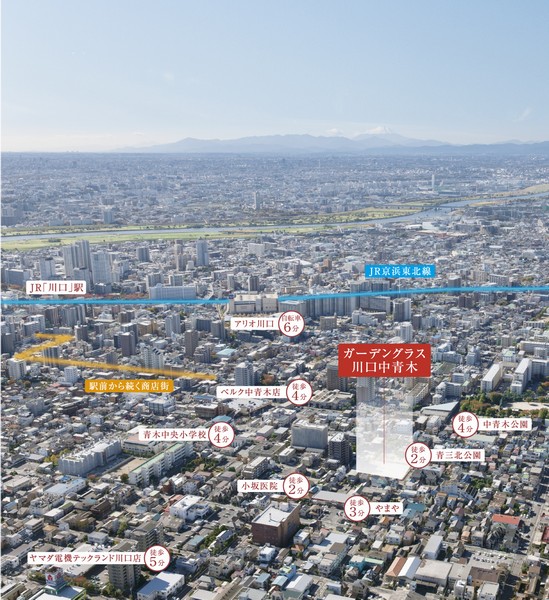 A larger image please click on the photo ↑ ※ Which was partially CG processed into an aerial photograph of the local neighborhood (November 2012 shooting as seen from the sky, In fact a slightly different) ![Building structure. Beautifully it has been established [Kawaguchi Station Rotary]](/images/saitama/kawaguchi/8095cbp14.jpg) Beautifully it has been established [Kawaguchi Station Rotary] ![Building structure. "Kawaguchi" station east exit before a department store [Sogo Kawaguchi shop] (About 1310m / Bike about 7 minutes)](/images/saitama/kawaguchi/8095cbp12.jpg) "Kawaguchi" station east exit before a department store [Sogo Kawaguchi shop] (About 1310m / Bike about 7 minutes) ![Building structure. [route map] When you click a larger image can see ↑ "Kawaguchi" Tokyo direct 23 minutes from the train station in the Keihin Tohoku Line. Saitama high-speed rail is also available from further "south Hatogaya" station](/images/saitama/kawaguchi/8095cbp15.jpg) [route map] When you click a larger image can see ↑ "Kawaguchi" Tokyo direct 23 minutes from the train station in the Keihin Tohoku Line. Saitama high-speed rail is also available from further "south Hatogaya" station ![Building structure. [Ginza shopping street Kawaguchi (Tree Mall)] (Kawaguchi Station)](/images/saitama/kawaguchi/8095cbp21.jpg) [Ginza shopping street Kawaguchi (Tree Mall)] (Kawaguchi Station) ![Building structure. [Ario Kawaguchi] (About 1060m / A 14-minute walk)](/images/saitama/kawaguchi/8095cbp23.jpg) [Ario Kawaguchi] (About 1060m / A 14-minute walk) ![Building structure. [Nakaaoki park] (About 270m / 4-minute walk)](/images/saitama/kawaguchi/8095cbp24.jpg) [Nakaaoki park] (About 270m / 4-minute walk) ![Building structure. [Berg Nakaaoki shop] (About 280m / 4-minute walk)](/images/saitama/kawaguchi/8095cbp22.jpg) [Berg Nakaaoki shop] (About 280m / 4-minute walk) ![Building structure. [Aoki-cho park comprehensive playground] (About 1470m / 19 minutes walk)](/images/saitama/kawaguchi/8095cbp25.jpg) [Aoki-cho park comprehensive playground] (About 1470m / 19 minutes walk) ![Building structure. [Kawaguchi City Hall] (About 610m / An 8-minute walk)](/images/saitama/kawaguchi/8095cbp31.jpg) [Kawaguchi City Hall] (About 610m / An 8-minute walk) 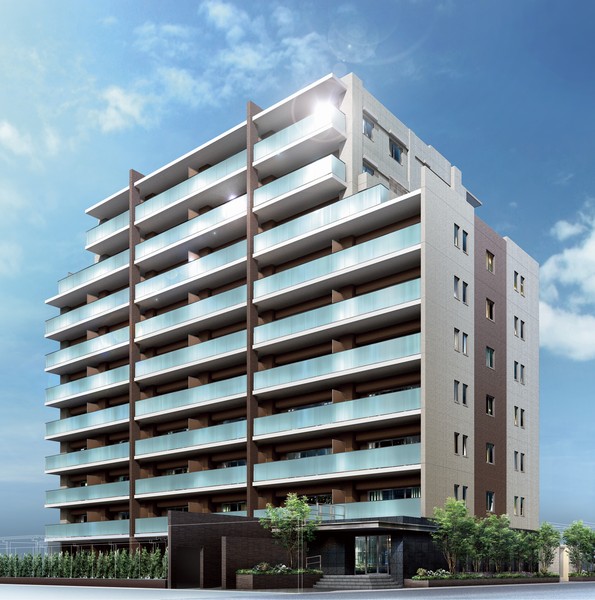 <Garden Glass Kawaguchi Nakaaoki> Appearance (Rendering CG) ※ Rendering CG intended that caused draw based on the drawings of the design stage, In fact a slightly different. Also planting does not indicate the status of a particular season 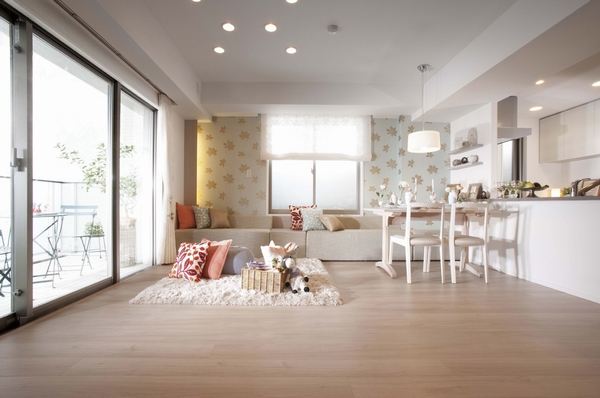 Two-sided lighting sunshine full of living ・ dining. Face-to-face counter-type kitchen ~ living ・ dining ~ South balcony in unison, It spreads the space bright and airy reunion (Br type ・ model room) ![Building structure. [Aoki Central Elementary School] (About 290m / 4-minute walk)](/images/saitama/kawaguchi/8095cbp32.jpg) [Aoki Central Elementary School] (About 290m / 4-minute walk) 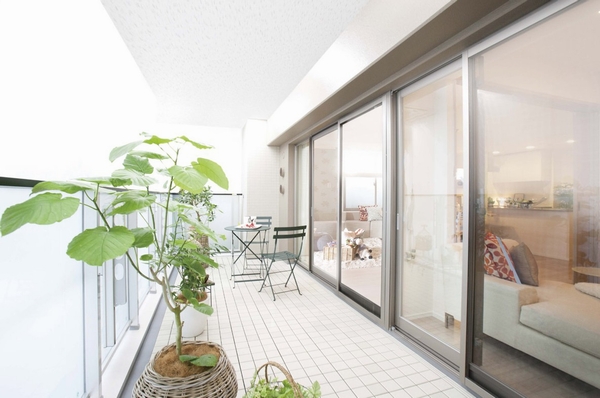 The spacious balcony there is a core people about 2m of depth, Adopt a glass handrail to bring the brightness and airy. It spreads the joy of gardening and outdoor living (Br type ・ model room) 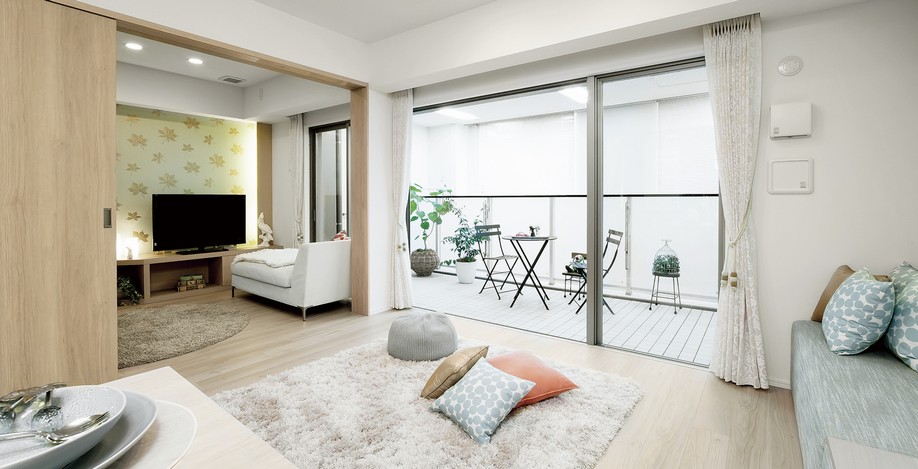 Bright sunshine-drenched living room from the south balcony ・ Dining and, Western-style can be integrally available if you open the sliding door (3) ※ Also Br type any published photograph of ・ Model is room. 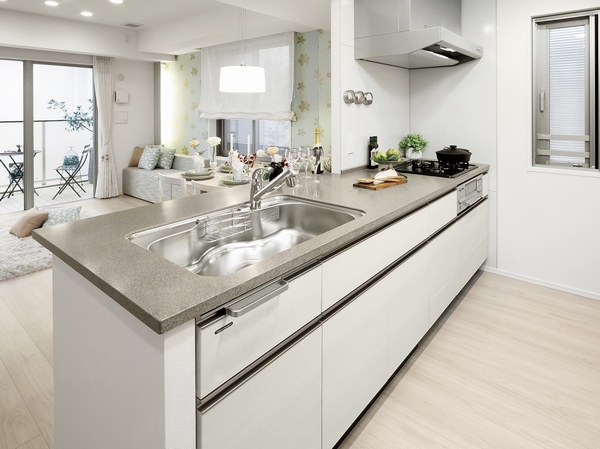 Kitchen 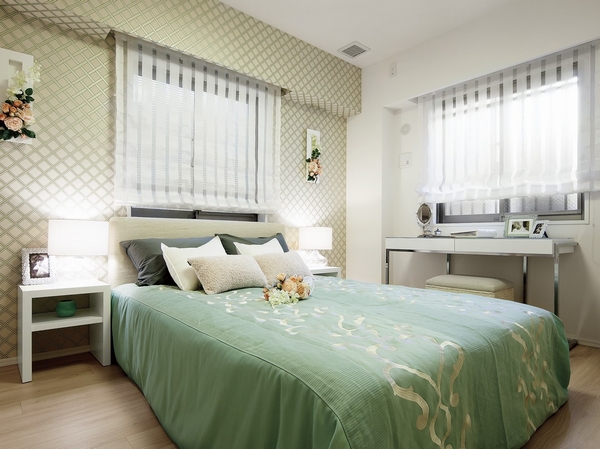 Western-style (1) 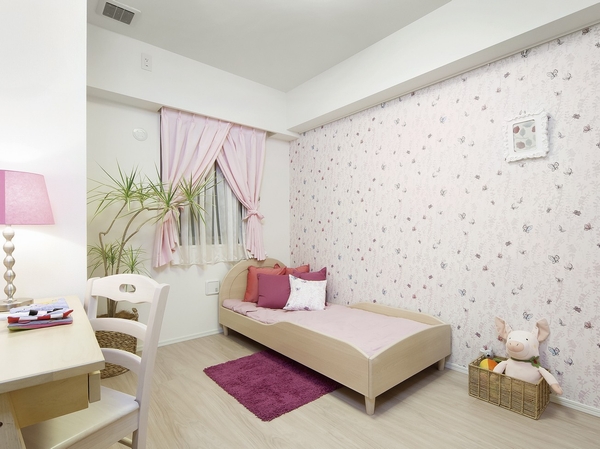 Western-style (2) 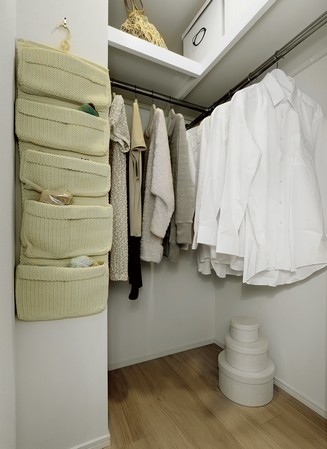 Walk-in closet 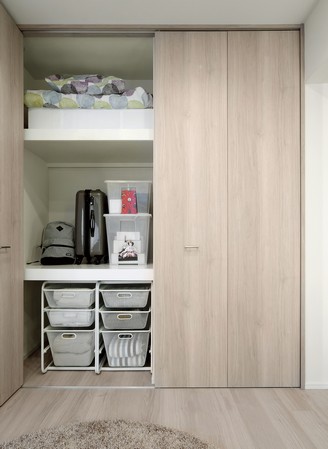 Futon closet 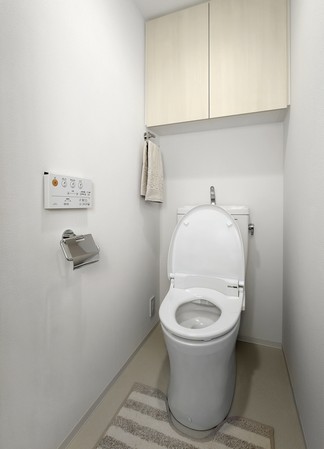 Water-saving ECO toilet 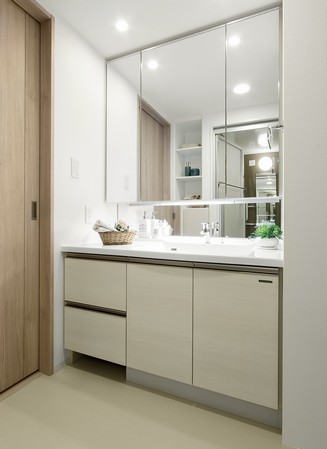 Directions to the model room (a word from the person in charge) 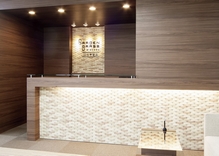 <Garden Glass Kawaguchi Nakaaoki> Mansion Gallery, A 2-minute walk from JR Keihin Tohoku Line "Kawaguchi" station (East Exit). Business hours on weekdays 11:00 AM ~ 6:00PM, Saturday, Sunday and holidays 10:00 AM ~ 6:00 PM (regular holiday Wednesday (except holidays)). on the train, By car, Please come feel free to contact. ※ Customer parking, Building the first floor parking ・ It will be the No. 2 space. Please use the nearby hourly parking lot in the case of FULL. Fee will be settled in the apartment gallery. Living![Living. [easily, Wisely, To smart, Designed comfortable to live] To design the space in the cozy family each and every. It is the idea of private space "Garden Glass Nakaaoki Kawaguchi" was stuck. (living ・ dining)](/images/saitama/kawaguchi/8095cbe10.jpg) [easily, Wisely, To smart, Designed comfortable to live] To design the space in the cozy family each and every. It is the idea of private space "Garden Glass Nakaaoki Kawaguchi" was stuck. (living ・ dining) ![Living. [Comfortable room that are both clear and functionality] To enjoy to your heart's content the only time his, Cherish their comfort and functionality. The planning of family feelings, To each and every person who live, It makes me feeling a special of life spread. (living ・ Western-style dining)](/images/saitama/kawaguchi/8095cbe11.jpg) [Comfortable room that are both clear and functionality] To enjoy to your heart's content the only time his, Cherish their comfort and functionality. The planning of family feelings, To each and every person who live, It makes me feeling a special of life spread. (living ・ Western-style dining) ![Living. [Adopt a highly variable sliding door] It opens the sliding door, You can take advantage of, such as the hospitality of the visitors as living space a more spread, It is also available as a private space such as a den or nursery If you close. (living ・ Western-style dining)](/images/saitama/kawaguchi/8095cbe12.jpg) [Adopt a highly variable sliding door] It opens the sliding door, You can take advantage of, such as the hospitality of the visitors as living space a more spread, It is also available as a private space such as a den or nursery If you close. (living ・ Western-style dining) Kitchen![Kitchen. [Kitchen in pursuit of breadth friendly housework flow line] Counter top of the face-to-face counter integrated artificial marble. Under the sink housed, Adopt a soft close function to close quietly.](/images/saitama/kawaguchi/8095cbe01.jpg) [Kitchen in pursuit of breadth friendly housework flow line] Counter top of the face-to-face counter integrated artificial marble. Under the sink housed, Adopt a soft close function to close quietly. ![Kitchen. [Water purifier integrated shower faucet] Shower faucet with a built-in water purifier that can be switched at the touch of a button. Since the pull out the hose is also useful to the sink cleaning of.](/images/saitama/kawaguchi/8095cbe02.jpg) [Water purifier integrated shower faucet] Shower faucet with a built-in water purifier that can be switched at the touch of a button. Since the pull out the hose is also useful to the sink cleaning of. ![Kitchen. [Rectification Backed range hood] Adopt a range hood of clean design. By the effect of the current plate, Speedily ventilation. Care made of enamel is easy to.](/images/saitama/kawaguchi/8095cbe03.jpg) [Rectification Backed range hood] Adopt a range hood of clean design. By the effect of the current plate, Speedily ventilation. Care made of enamel is easy to. Bathing-wash room![Bathing-wash room. [Low Matagi height of ECO bathtub] Since the straddle height of the bathtub is suppressed as low as 450mm, It can also be impossible without comings and goings from the bathtub children and the elderly.](/images/saitama/kawaguchi/8095cbe04.jpg) [Low Matagi height of ECO bathtub] Since the straddle height of the bathtub is suppressed as low as 450mm, It can also be impossible without comings and goings from the bathtub children and the elderly. ![Bathing-wash room. [Wash room of the housing with a three-sided mirror] The back of the three-sided mirror, Space that can organize small items such as cosmetics neat. We have provided, such as dryer hook and health meter storage.](/images/saitama/kawaguchi/8095cbe05.jpg) [Wash room of the housing with a three-sided mirror] The back of the three-sided mirror, Space that can organize small items such as cosmetics neat. We have provided, such as dryer hook and health meter storage. ![Bathing-wash room. [Water-saving ECO toilet] ECO toilet to exert a powerful cleaning power at a fraction of the water. Wash water has enabled significant water-saving compared to the company's conventional types.](/images/saitama/kawaguchi/8095cbe06.jpg) [Water-saving ECO toilet] ECO toilet to exert a powerful cleaning power at a fraction of the water. Wash water has enabled significant water-saving compared to the company's conventional types. ![Bathing-wash room. [Bathroom ventilation heating dryer] Of course the clothing on a rainy day, And preliminary heating during winter bathing, You can take advantage of the multi-function.](/images/saitama/kawaguchi/8095cbe07.jpg) [Bathroom ventilation heating dryer] Of course the clothing on a rainy day, And preliminary heating during winter bathing, You can take advantage of the multi-function. ![Bathing-wash room. [Otobasu system] Hot water at the touch of a button, Enjoy easy bus time and be water stop, etc., It was adopted Otobasu.](/images/saitama/kawaguchi/8095cbe08.jpg) [Otobasu system] Hot water at the touch of a button, Enjoy easy bus time and be water stop, etc., It was adopted Otobasu. ![Bathing-wash room. [Artificial marble-integrated counter (eccentricity counter)] Is clean is easy seamlessly. By shifted toward the sink bowl on one side, It is also happy to preparation of side-by-side two people.](/images/saitama/kawaguchi/8095cbe09.jpg) [Artificial marble-integrated counter (eccentricity counter)] Is clean is easy seamlessly. By shifted toward the sink bowl on one side, It is also happy to preparation of side-by-side two people. Receipt![Receipt. [Walk-in closet, which boasts a storage capacity of the room] From clothes to storage of seasonal, Walk-in closet to put away efficiently various things. To produce a neat living room.](/images/saitama/kawaguchi/8095cbe13.jpg) [Walk-in closet, which boasts a storage capacity of the room] From clothes to storage of seasonal, Walk-in closet to put away efficiently various things. To produce a neat living room. ![Receipt. [Futon closet bedding fits neat] Although appearance is a normal closet, Adopt a futon closet with an optimal shelf for storage of futon is in. Depth also take leisurely, There is no such thing as superimposed futon hangs.](/images/saitama/kawaguchi/8095cbe14.jpg) [Futon closet bedding fits neat] Although appearance is a normal closet, Adopt a futon closet with an optimal shelf for storage of futon is in. Depth also take leisurely, There is no such thing as superimposed futon hangs. ![Receipt. [Functionally Maeru footwear input from shoes to boots] Set up a functional footwear input. In addition to that you can store plenty of shoes, Also it can be stored, such as tall boots and umbrella. Also, Remove the bottom plate, It can be stored long object, such as a stroller.](/images/saitama/kawaguchi/8095cbe15.jpg) [Functionally Maeru footwear input from shoes to boots] Set up a functional footwear input. In addition to that you can store plenty of shoes, Also it can be stored, such as tall boots and umbrella. Also, Remove the bottom plate, It can be stored long object, such as a stroller. Interior![Interior. [Fine relaxation satisfy the private time] The bedrooms are a private space in the house. Not only sleep, Enjoy a hobby, You can choose clothes, Play, Various functions will be required. So, To enjoy the only time his, It was to cherish the comfort and functionality. (Western-style)](/images/saitama/kawaguchi/8095cbe16.jpg) [Fine relaxation satisfy the private time] The bedrooms are a private space in the house. Not only sleep, Enjoy a hobby, You can choose clothes, Play, Various functions will be required. So, To enjoy the only time his, It was to cherish the comfort and functionality. (Western-style) ![Interior. [Space where you can enjoy the freedom from the children's room to the den] The necessary and sufficient space, Western-style that satisfies the functions required. Joinery of materials and colors, Until walking feeling of flooring, Pursuing a solid quality. Such as installing a closet and futon closet, Also consideration to practicality. (Western-style)](/images/saitama/kawaguchi/8095cbe17.jpg) [Space where you can enjoy the freedom from the children's room to the den] The necessary and sufficient space, Western-style that satisfies the functions required. Joinery of materials and colors, Until walking feeling of flooring, Pursuing a solid quality. Such as installing a closet and futon closet, Also consideration to practicality. (Western-style) ![Interior. [Balcony glass handrail leads to a feeling of opening] Ensure the depth of the spacious core people about 2m is on the balcony. Or the gardening side by side planter, Or to use as an extension of the living room is nestled tables and wood deck, Spreads enjoy. (balcony) ※ Indoor Listings ・ Some options select to all amenities the model room Br type (paid ・ Free of charge / Including the application deadline Yes).](/images/saitama/kawaguchi/8095cbe18.jpg) [Balcony glass handrail leads to a feeling of opening] Ensure the depth of the spacious core people about 2m is on the balcony. Or the gardening side by side planter, Or to use as an extension of the living room is nestled tables and wood deck, Spreads enjoy. (balcony) ※ Indoor Listings ・ Some options select to all amenities the model room Br type (paid ・ Free of charge / Including the application deadline Yes). Other![Other. [JCN] Terrestrial digital broadcasting is of course, BS ・ CS such as a variety of program can be enjoyed in high quality. ※ The viewing, You will need a separate tuner, etc.. Also, Some channels can not be viewed. Pay channels is top of your contract separately, Use and fee is required.](/images/saitama/kawaguchi/8095cbe19.gif) [JCN] Terrestrial digital broadcasting is of course, BS ・ CS such as a variety of program can be enjoyed in high quality. ※ The viewing, You will need a separate tuner, etc.. Also, Some channels can not be viewed. Pay channels is top of your contract separately, Use and fee is required. 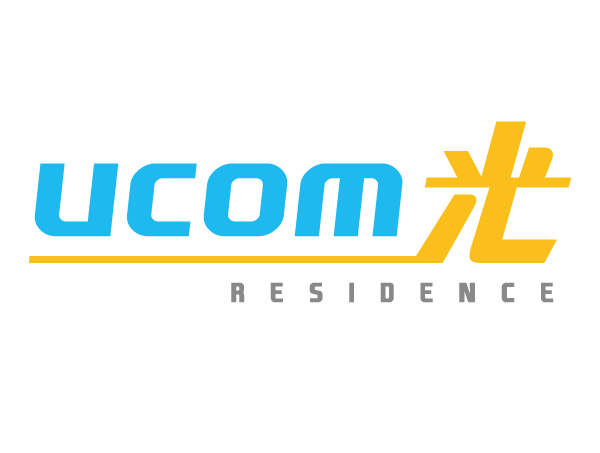 (Shared facilities ・ Common utility ・ Pet facility ・ Variety of services ・ Security ・ Earthquake countermeasures ・ Disaster-prevention measures ・ Building structure ・ Such as the characteristics of the building) Shared facilities![Shared facilities. [Design of simple modern essence scent] It is continuous glass handrail, Forming a sharp line in the transverse direction of building a sense of transparency. The up and down direction signed by two of Marion, It is the appearance of individuality. In addition to Brown to accent, Simple to foster a modern atmosphere. (Exterior CG)](/images/saitama/kawaguchi/8095cbf01.jpg) [Design of simple modern essence scent] It is continuous glass handrail, Forming a sharp line in the transverse direction of building a sense of transparency. The up and down direction signed by two of Marion, It is the appearance of individuality. In addition to Brown to accent, Simple to foster a modern atmosphere. (Exterior CG) ![Shared facilities. [Quiet personality shining form while penetration in street] Such people will want not continue to live forever proud, We aimed the texture on a universality. at the same time, And the atmosphere of kindness and calmness in harmony in the city of Nakaaoki, We cherish a sense of quality. (Entrance Rendering CG)](/images/saitama/kawaguchi/8095cbf02.jpg) [Quiet personality shining form while penetration in street] Such people will want not continue to live forever proud, We aimed the texture on a universality. at the same time, And the atmosphere of kindness and calmness in harmony in the city of Nakaaoki, We cherish a sense of quality. (Entrance Rendering CG) ![Shared facilities. [Public space goods and the quality spin a rich time] Modern nestled impressive entrance hall, Directing light coming through successive windows the personality of the space. further, Security and safety, etc., It stuck finely also in practicality. (Entrance Hall Rendering CG)](/images/saitama/kawaguchi/8095cbf03.jpg) [Public space goods and the quality spin a rich time] Modern nestled impressive entrance hall, Directing light coming through successive windows the personality of the space. further, Security and safety, etc., It stuck finely also in practicality. (Entrance Hall Rendering CG) Common utility![Common utility. [Home delivery locker (lease)] We have prepared a home delivery locker to keep the ones delivered in the absence. You can retrieve the arrived luggage at any time 24 hours. (Same specifications)](/images/saitama/kawaguchi/8095cbf04.jpg) [Home delivery locker (lease)] We have prepared a home delivery locker to keep the ones delivered in the absence. You can retrieve the arrived luggage at any time 24 hours. (Same specifications) ![Common utility. [24-hour garbage can out] It established a 24-hour available garbage yard on site. I do not have to worry about dust accumulates in the room. (Image photo)](/images/saitama/kawaguchi/8095cbf05.jpg) [24-hour garbage can out] It established a 24-hour available garbage yard on site. I do not have to worry about dust accumulates in the room. (Image photo) ![Common utility. [Pet breeding Allowed] A pleasant living environment, Comfortable symbiosis with pet. It is pet breeding Allowed. (An example of photo frog pet) ※ We will comply with the management contract. Also, type ・ size ・ There is a limit to the number of horses.](/images/saitama/kawaguchi/8095cbf06.jpg) [Pet breeding Allowed] A pleasant living environment, Comfortable symbiosis with pet. It is pet breeding Allowed. (An example of photo frog pet) ※ We will comply with the management contract. Also, type ・ size ・ There is a limit to the number of horses. Security![Security. [Security to be able to live in peace] Adoption of auto-lock system Ya, With the introduction of the security system "Owl 24" to watch the live 24 hours a day, 365 days a year, We aim to live to be able to live in peace. Also, Live was a security camera (lease) to watch over the safety of the 24 hours of the people was placed on the site and the building in 10 locations. (Site layout)](/images/saitama/kawaguchi/8095cbf07.jpg) [Security to be able to live in peace] Adoption of auto-lock system Ya, With the introduction of the security system "Owl 24" to watch the live 24 hours a day, 365 days a year, We aim to live to be able to live in peace. Also, Live was a security camera (lease) to watch over the safety of the 24 hours of the people was placed on the site and the building in 10 locations. (Site layout) ![Security. [Auto-lock system] The building entrance, Adopt an auto-lock system. In conjunction with the color monitor with intercom in each dwelling unit, After confirming the visitors in the image and sound, You can unlock. You can shut out the suspicious person to enter the system or annoying sales in the entrance, This is a system of peace of mind. (Conceptual diagram)](/images/saitama/kawaguchi/8095cbf08.gif) [Auto-lock system] The building entrance, Adopt an auto-lock system. In conjunction with the color monitor with intercom in each dwelling unit, After confirming the visitors in the image and sound, You can unlock. You can shut out the suspicious person to enter the system or annoying sales in the entrance, This is a system of peace of mind. (Conceptual diagram) ![Security. [Entrance around in pursuit of crime prevention] Adopt a dimple key with improved resistance to picking performance. Because theoretically there is a 12 billion kinds of key pattern, It is extremely effective in the prevention of duplication. others, Sickle-type deadbolt ・ Crime prevention thumb turn ・ Such as the adoption of double lock to support the life of safety and security. (Dimple key / Conceptual diagram)](/images/saitama/kawaguchi/8095cbf09.jpg) [Entrance around in pursuit of crime prevention] Adopt a dimple key with improved resistance to picking performance. Because theoretically there is a 12 billion kinds of key pattern, It is extremely effective in the prevention of duplication. others, Sickle-type deadbolt ・ Crime prevention thumb turn ・ Such as the adoption of double lock to support the life of safety and security. (Dimple key / Conceptual diagram) Features of the building![Features of the building. [Energy look remote control] Not only the hot water supply of the switch function, Energy look remote control that looks emissions of use fees and CO2 of every day of gas. It is useful because it frequently can check the overuse. (Same specifications)](/images/saitama/kawaguchi/8095cbf18.jpg) [Energy look remote control] Not only the hot water supply of the switch function, Energy look remote control that looks emissions of use fees and CO2 of every day of gas. It is useful because it frequently can check the overuse. (Same specifications) ![Features of the building. [Eco Jaws] High efficiency TES heat source machine eco Jaws, The next generation of water heater to realize the effective running costs reduce the emissions of CO2. Powerful hot water supply force and, To exert a gentle energy saving effect on households to Earth.](/images/saitama/kawaguchi/8095cbf16.gif) [Eco Jaws] High efficiency TES heat source machine eco Jaws, The next generation of water heater to realize the effective running costs reduce the emissions of CO2. Powerful hot water supply force and, To exert a gentle energy saving effect on households to Earth. ![Features of the building. [Thermal insulation measures of condensation prevention] Applying heat insulating material having a thickness of about 40mm in the outer wall, Provides high thermal insulation effect by implanting insulation thickness of about 45mm is under the lowest floor slab. Has adopted a heat insulating material having a thickness of about 50mm is on the roof slab. (Conceptual diagram)](/images/saitama/kawaguchi/8095cbf17.gif) [Thermal insulation measures of condensation prevention] Applying heat insulating material having a thickness of about 40mm in the outer wall, Provides high thermal insulation effect by implanting insulation thickness of about 45mm is under the lowest floor slab. Has adopted a heat insulating material having a thickness of about 50mm is on the roof slab. (Conceptual diagram) Earthquake ・ Disaster-prevention measures![earthquake ・ Disaster-prevention measures. [Seismic control operation function Elevator] Upon sensing a strong earthquake, Opening the door immediately to stop at the nearest floor, Equipped with seismic control operation function. (Conceptual diagram)](/images/saitama/kawaguchi/8095cbf13.gif) [Seismic control operation function Elevator] Upon sensing a strong earthquake, Opening the door immediately to stop at the nearest floor, Equipped with seismic control operation function. (Conceptual diagram) ![earthquake ・ Disaster-prevention measures. [TaiShinwaku entrance door] To ensure the clearance between the door and the frame of the front door, Door prevents a situation in which no longer held at the deformation caused by the earthquake. (Conceptual diagram)](/images/saitama/kawaguchi/8095cbf14.gif) [TaiShinwaku entrance door] To ensure the clearance between the door and the frame of the front door, Door prevents a situation in which no longer held at the deformation caused by the earthquake. (Conceptual diagram) ![earthquake ・ Disaster-prevention measures. [Disaster prevention warehouse] Front office (administrative office) bar is at the bottom, For evacuation ・ Rescue rope, Stretcher, etc., We have prepared a disaster prevention warehouse with very supplies. (Same specifications)](/images/saitama/kawaguchi/8095cbf15.jpg) [Disaster prevention warehouse] Front office (administrative office) bar is at the bottom, For evacuation ・ Rescue rope, Stretcher, etc., We have prepared a disaster prevention warehouse with very supplies. (Same specifications) Building structure![Building structure. [Pile foundation structure] Ready-made concrete pile of up to twenty-five (about 29m ~ About 39m), Firmly implanted until a stable support layer, The basic structure has to stabilize. (Conceptual diagram)](/images/saitama/kawaguchi/8095cbf10.gif) [Pile foundation structure] Ready-made concrete pile of up to twenty-five (about 29m ~ About 39m), Firmly implanted until a stable support layer, The basic structure has to stabilize. (Conceptual diagram) ![Building structure. [Welding closed hoop muscle] Than the reinforcing effect is high and the company conventional band muscle, Adopt a joint-free welding closed hoop muscle (some hoop type). It has been improved the seismic resistance of the pillars. (Conceptual diagram)](/images/saitama/kawaguchi/8095cbf11.jpg) [Welding closed hoop muscle] Than the reinforcing effect is high and the company conventional band muscle, Adopt a joint-free welding closed hoop muscle (some hoop type). It has been improved the seismic resistance of the pillars. (Conceptual diagram) ![Building structure. [Saitama Prefecture condominium environmental performance display] Intended to be evaluated in a comprehensive environmental consideration initiatives such as energy conservation and greening measures, Get the three in the overall evaluation in this property. ※ For more information see "Housing term large Dictionary".](/images/saitama/kawaguchi/8095cbf12.gif) [Saitama Prefecture condominium environmental performance display] Intended to be evaluated in a comprehensive environmental consideration initiatives such as energy conservation and greening measures, Get the three in the overall evaluation in this property. ※ For more information see "Housing term large Dictionary". Surrounding environment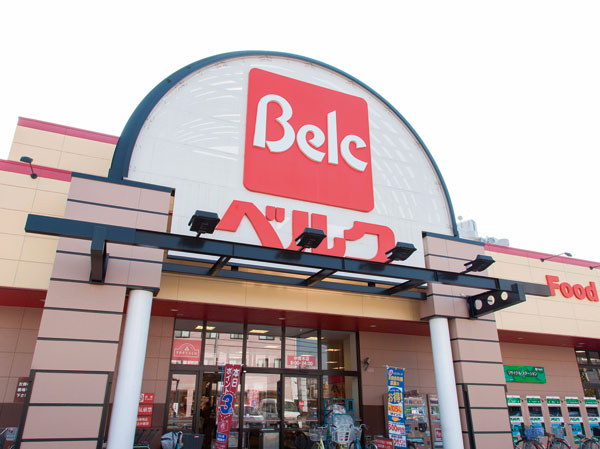 Berg Nakaaoki store (4-minute walk ・ About 280m) 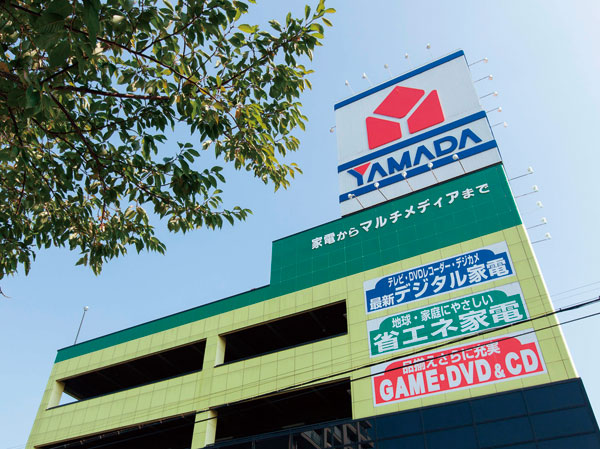 Yamada Denki Tecc Land Kawaguchi store (5-minute walk ・ About 360m) 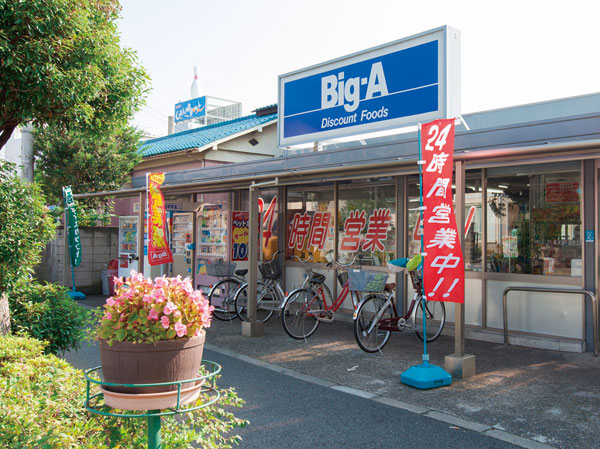 big ・ Agent Nakaaoki store (8-minute walk ・ About 580m) 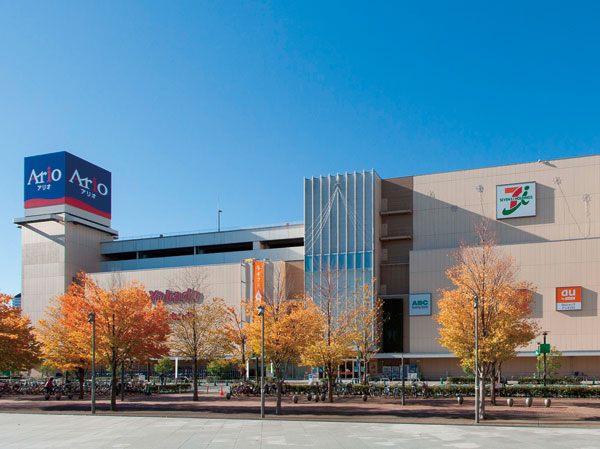 Ario Kawaguchi (14 mins ・ About 1060m) 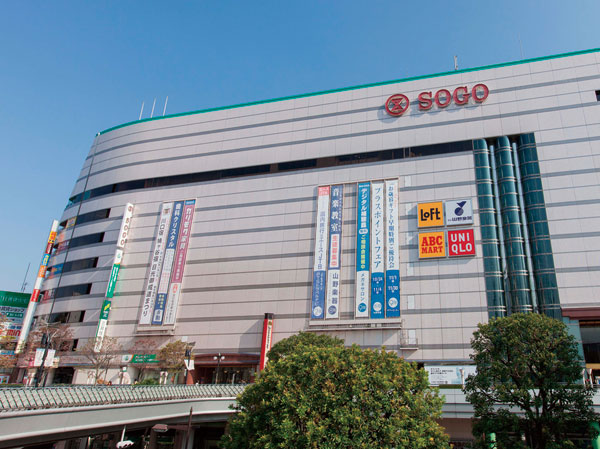 Sogo (Kawaguchi store) (walk 17 minutes ・ About 1310m) 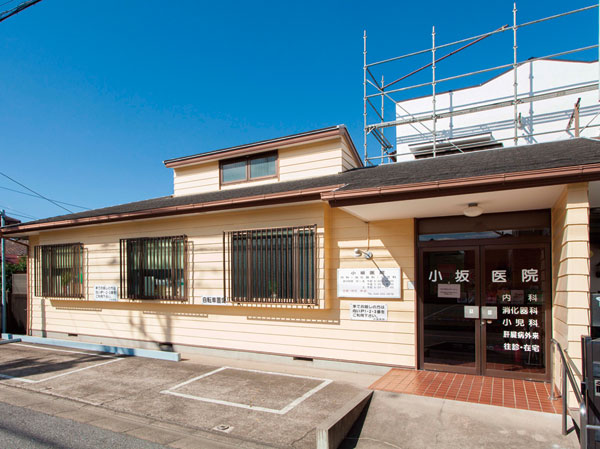 Kosaka clinic (a 2-minute walk ・ About 130m) 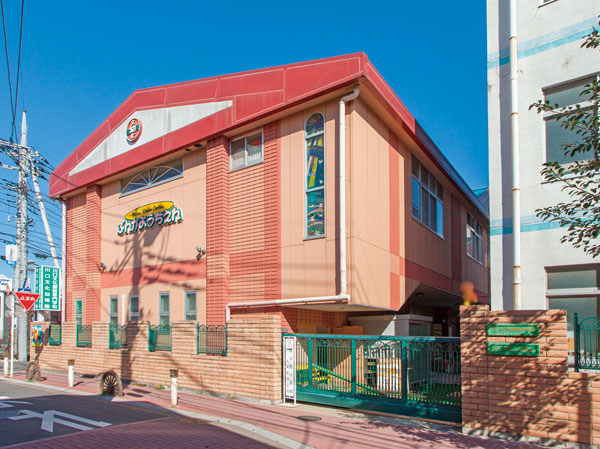 Kawaguchi culture kindergarten (14 mins ・ About 1110m) 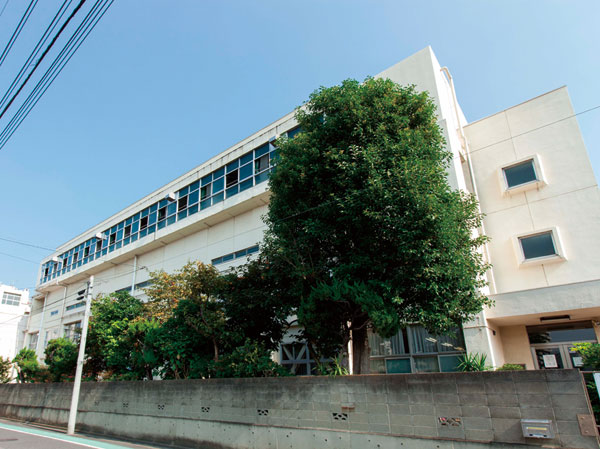 Aoki Central Elementary School (4-minute walk ・ About 290m) 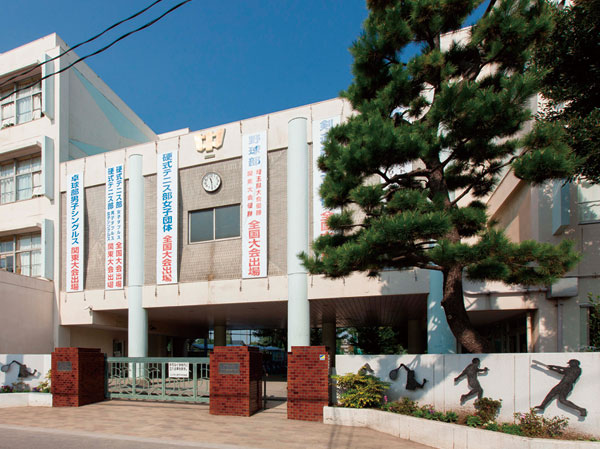 Aoki Junior High School (7 min walk ・ About 490m) 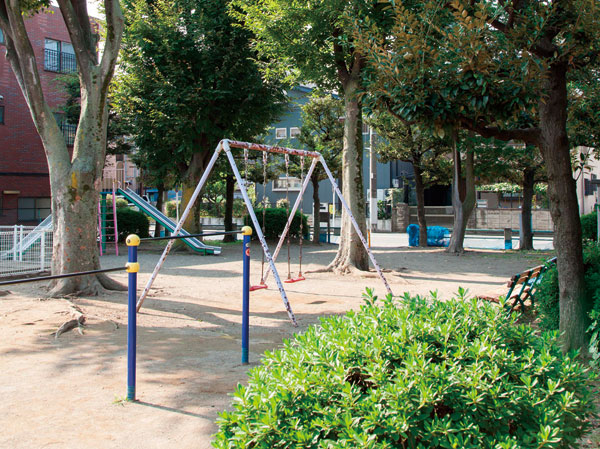 Blue three North park (2 minutes walk ・ About 90m) 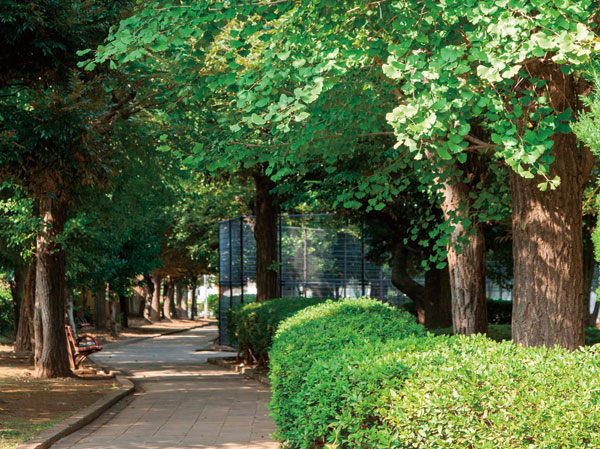 Nakaaoki park (4-minute walk ・ About 270m) 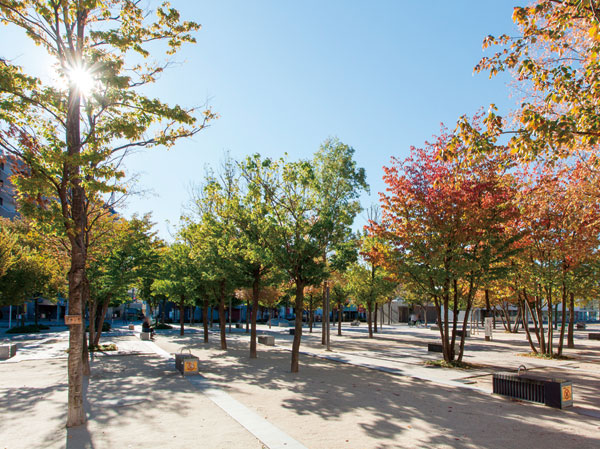 Namikimoto the town park (a 12-minute walk ・ About 920m) Floor: 3LDK + futon closet + walk-in closet, the occupied area: 70.12 sq m, Price: 33,480,000 yen, now on sale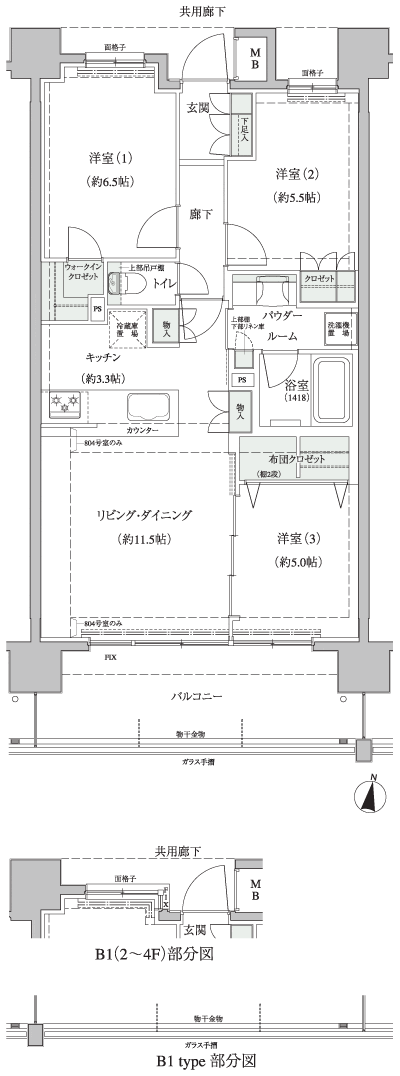 Floor: 3LDK + futon closet + walk-in closet, the occupied area: 70.12 sq m, Price: 34,080,000 yen, now on sale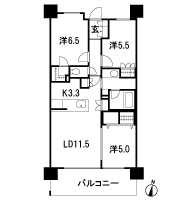 Floor: 3LDK + futon closet + walk-in closet, the occupied area: 68.87 sq m, Price: 29,980,000 yen, now on sale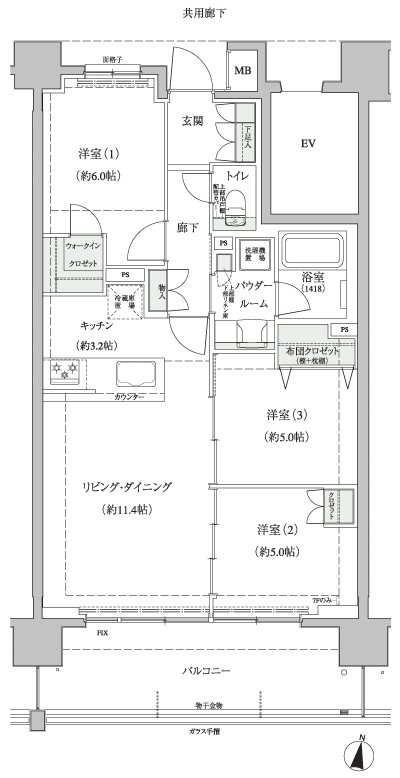 Floor: 3LDK + futon closet + walk-in closet, the occupied area: 68.87 sq m, Price: 30,480,000 yen, now on sale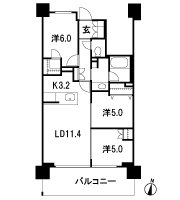 Floor: 3LDK + futon closet + walk-in closet, the occupied area: 70.13 sq m, Price: 30,480,000 yen, now on sale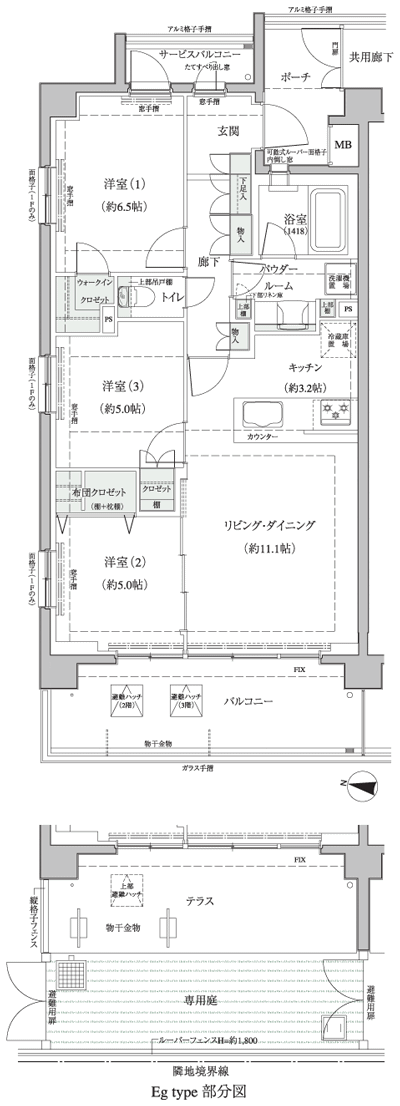 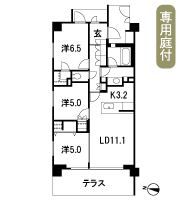 Floor: 3LDK + futon closet + walk-in closet, the occupied area: 70.13 sq m, Price: 25,980,000 yen, now on sale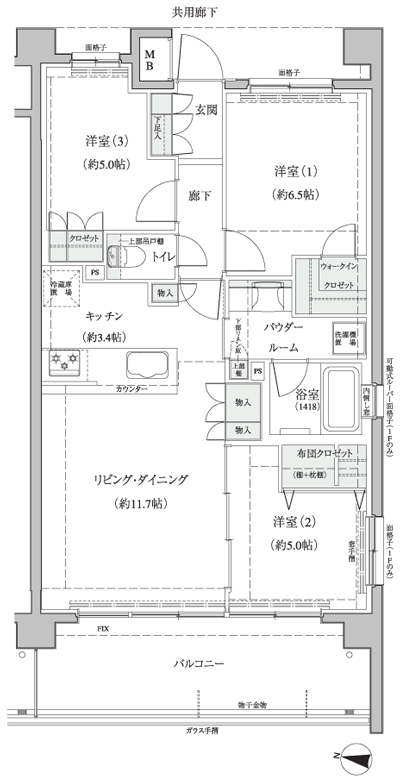 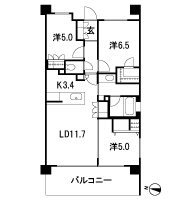 Floor: 3LDK + futon closet + walk-in closet, the occupied area: 70.12 sq m, Price: 33,480,000 yen ・ 34,080,000 yen, now on sale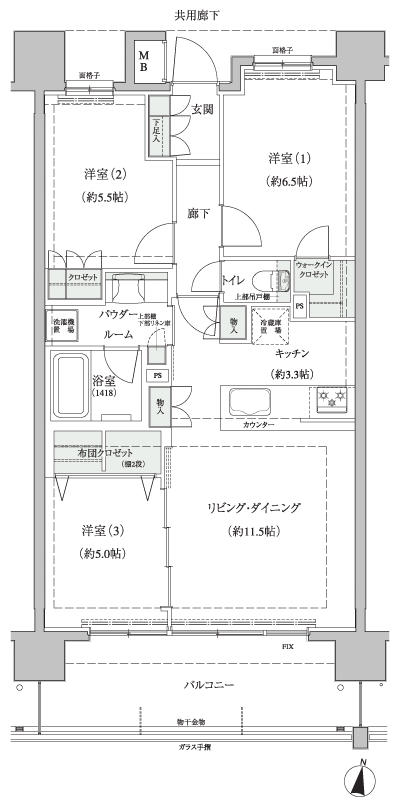 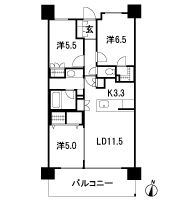 Floor: 3LDK + futon closet + walk-in closet, the occupied area: 68.87 sq m, Price: 35,980,000 yen, now on sale 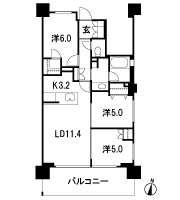 Location | |||||||||||||||||||||||||||||||||||||||||||||||||||||||||||||||||||||||||||||||||||||||||||||||||||||||||