Investing in Japanese real estate
24,880,000 yen ~ 35,380,000 yen, 3LDK, 68.42 sq m ~ 75.17 sq m
New Apartments » Kanto » Saitama Prefecture » Kawaguchi city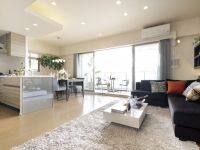 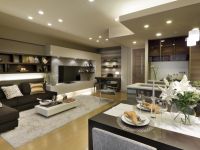
Other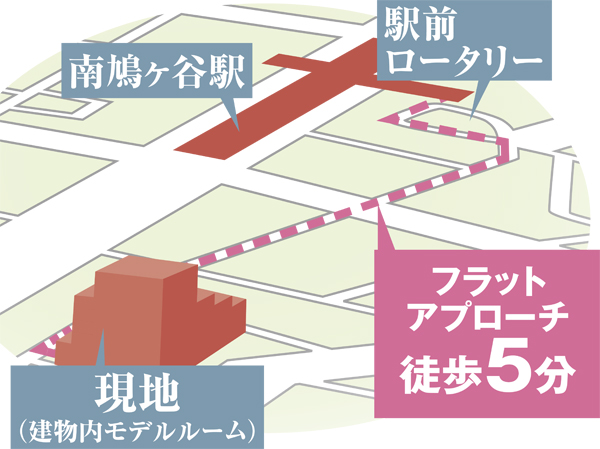 Conceptual diagram from the station to the local (slightly different from the actual positional relationship) 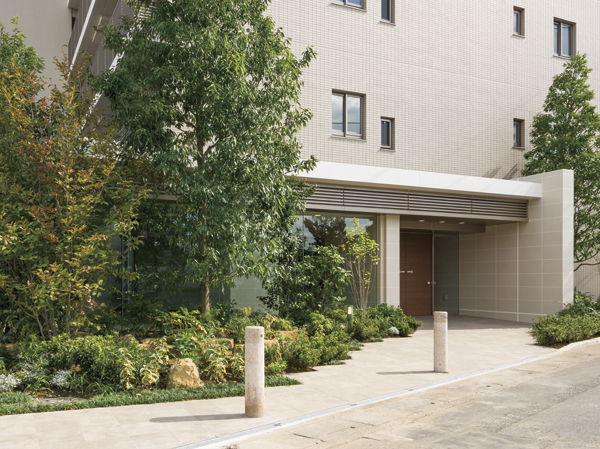 Gorgeously produce a rich building green has been refined entrance appearance on-site planting 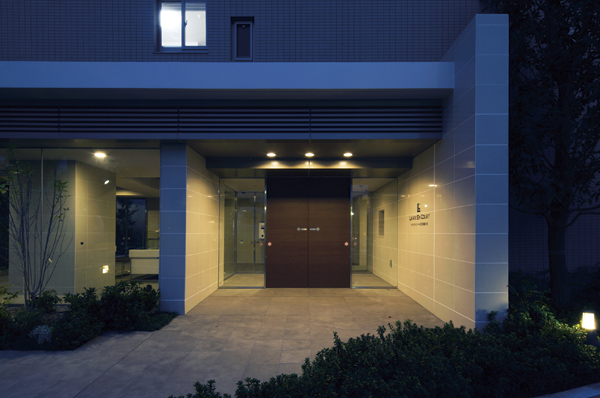 Style full of entrance to greet the visitors and the people who live 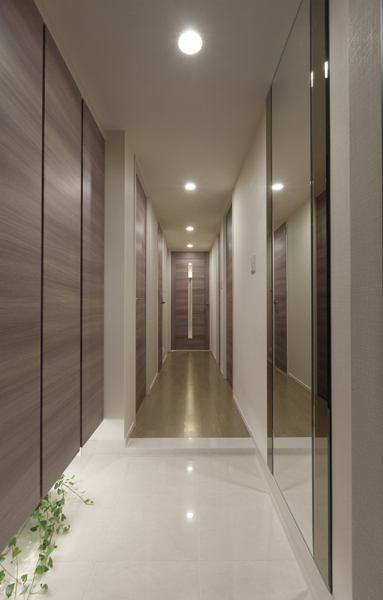 Specifications large format tiles in the entrance floor, It produces a sense of luxury in the face of the house 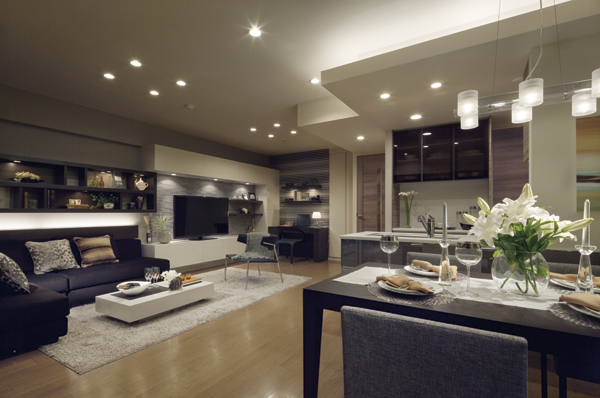 LDK elegant atmosphere 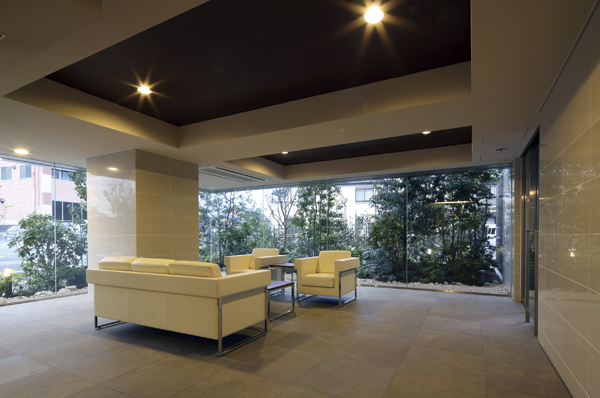 Entrance Hall of lush greenery on-site planting is projected on a large glass surface 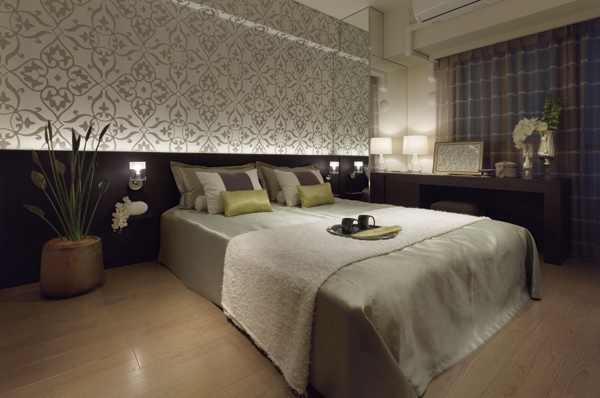 Suitable Western-style in the main bedroom of Mrs. (1) 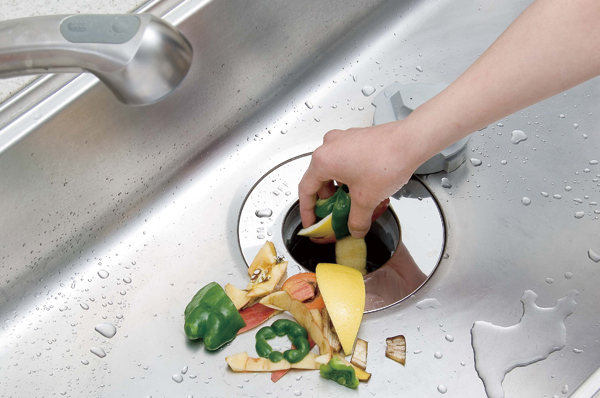 Disposer (standard equipment, Photo does not accumulate the same specifications) garbage, Sink you can use spacious because of the triangular corner also unnecessary 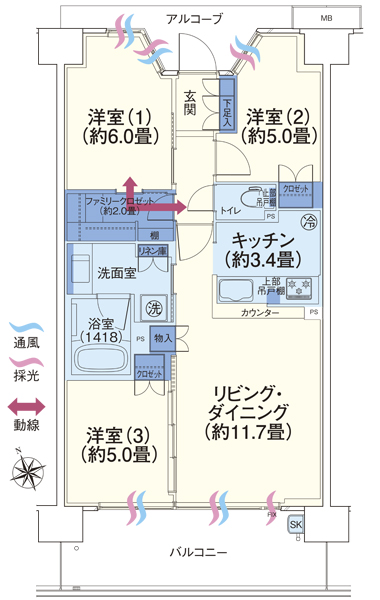 G type 3LDK + FC (family closet) price / 28,380,000 yen Occupied area / 69.01 sq m Balcony area / 12.60 sq m Alcove area / 4.92 sq m 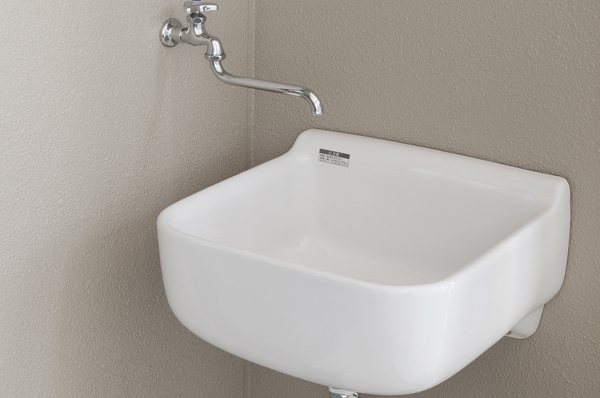 Balcony sink (standard) will come in handy, such as the spear washing and planter of water of mud dirt. Is one of the difficult equipment is to add later 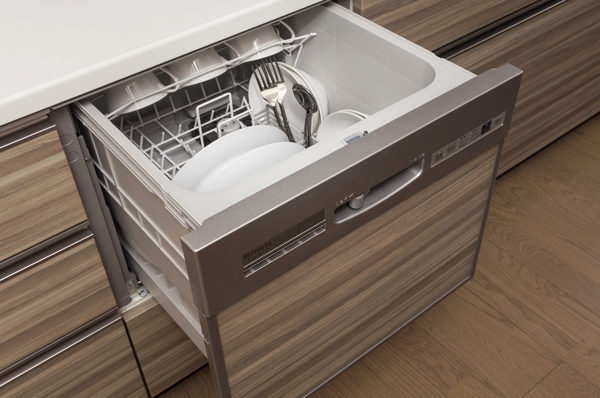 Built-in dishwasher in the (standard) surface material of the system kitchen and a matching woodgrain, There is also a feeling of luxury, Also it gives you room to housework 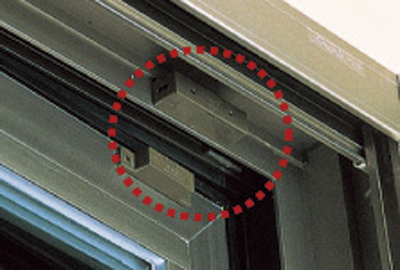 Installed in all of the windows with the exception of security sensors (first floor dwelling unit subject) plane lattice with and FIX window. And to sense an abnormal through the management company will be automatically reported to the security company 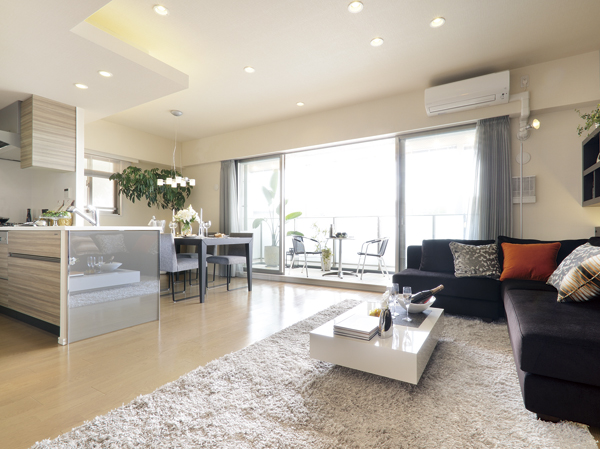 Center open sash impressive living ・ dining 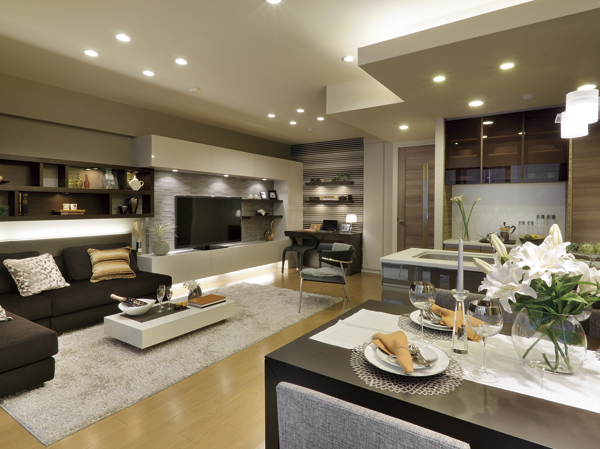 Living as seen from the balcony side ・ dining 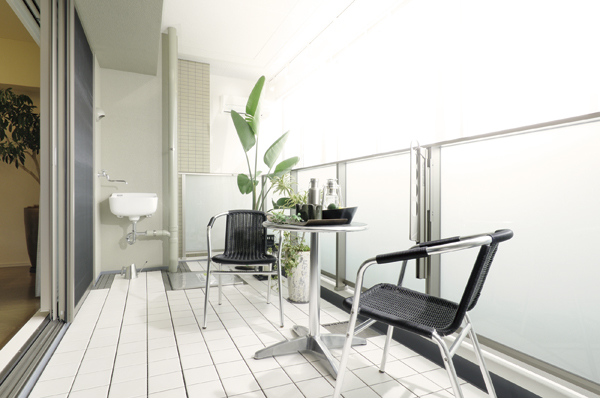 Wide balcony to ensure a depth of about 2m 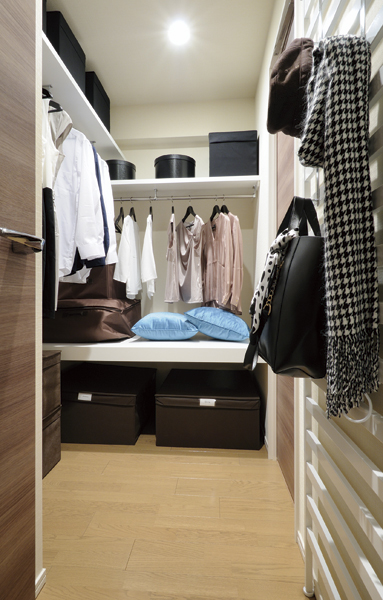 Family closet with a size of about 2.3 tatami 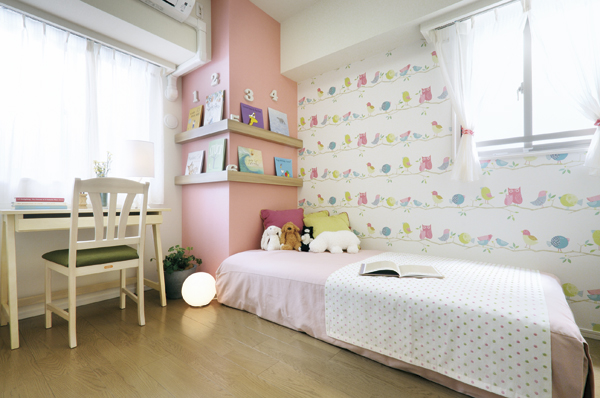 Bright two-plane opening Western-style (2) is suitable for the children's room 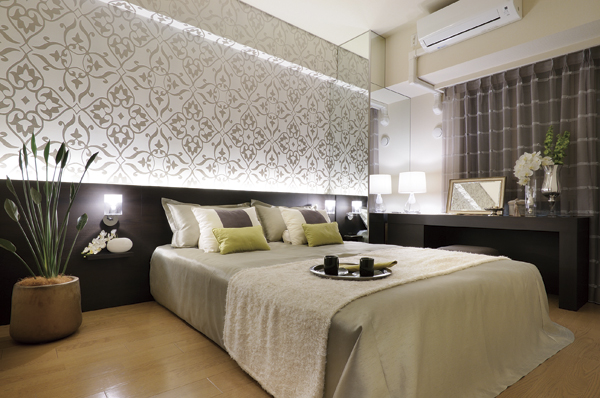 Relax both physically and mentally can be likely to Western-style (1) 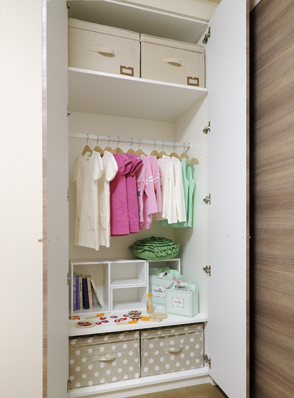 Ensure the closet to also sufficient capacity of Western-style (2) 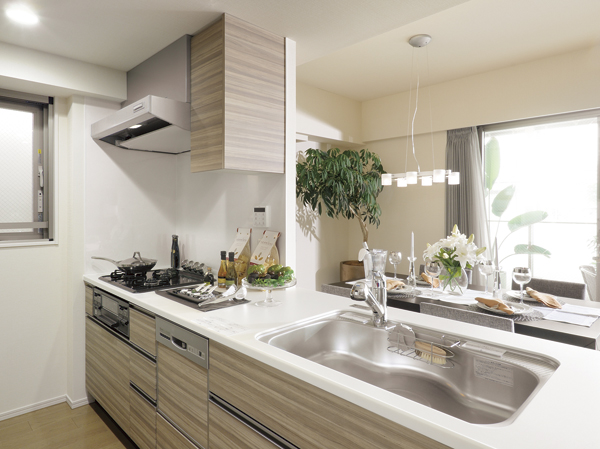 Face-to-face counter kitchen overlooking to the balcony 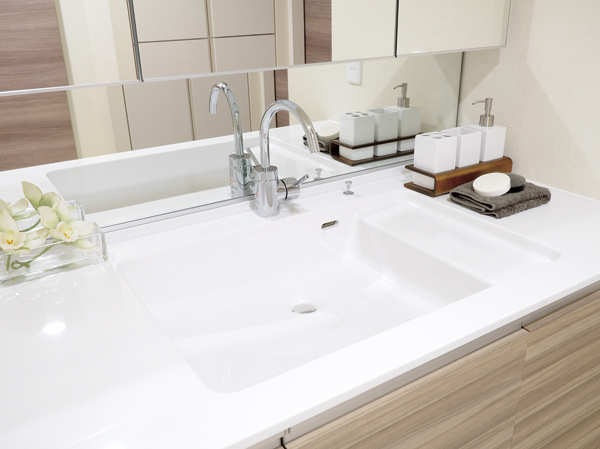 Clean and full of a feeling of vanity that can keep the beauty 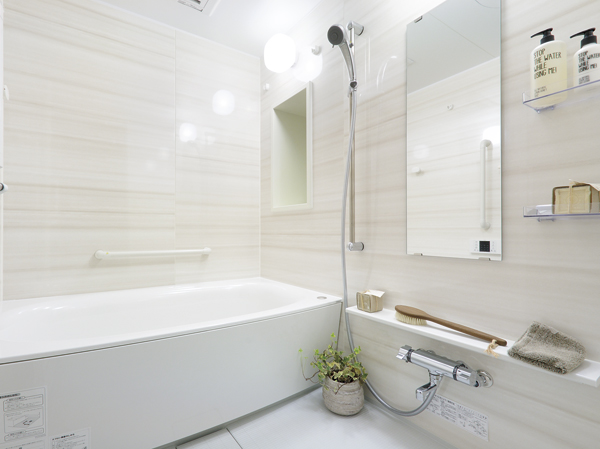 Directions to the model room (a word from the person in charge) 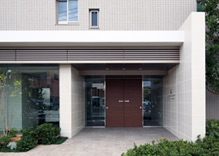 You get the "south Hatogaya" station from Exit 1 to Rotary. To back the Exit 1 and Super Greens station, Boulevard that looks to the right ・ Although from the national highway 122 Route one left (east) was entered on the side of the road it has run almost parallel to the 122 National Highway, And south this road. 5 minutes walk and seemed to come shabu-shabu chain store "Kiso Road" across the street is the same property. Arriving by car, So we have prepared parking, Please contact local building in the information Salon Staff. "We have two types public buildings in the model room in the current, Consider dwelling unit is also all houses can preview. Smile and wealth of knowledge boasts of sales staff, We look forward to seeing you. " Kitchen![Kitchen. [Disposer] Crushing the garbage in the drainage port. Reduce the amount and smell of garbage. ※ Same specifications](/images/saitama/kawaguchi/aa9344e01.jpg) [Disposer] Crushing the garbage in the drainage port. Reduce the amount and smell of garbage. ※ Same specifications ![Kitchen. [Water purification function with faucet] Delicious water and secure. And hose is pulled out, Happy to clean up every nook and corner of the sink. ※ Same specifications](/images/saitama/kawaguchi/aa9344e07.jpg) [Water purification function with faucet] Delicious water and secure. And hose is pulled out, Happy to clean up every nook and corner of the sink. ※ Same specifications ![Kitchen. [Kitchen Panel] High fire resistance, Easy to clean. ※ Same specifications](/images/saitama/kawaguchi/aa9344e10.jpg) [Kitchen Panel] High fire resistance, Easy to clean. ※ Same specifications ![Kitchen. [Dishwasher] Hygienic in high-temperature cleaning. Water-saving can also be compared to hand washing. ※ Same specifications](/images/saitama/kawaguchi/aa9344e02.jpg) [Dishwasher] Hygienic in high-temperature cleaning. Water-saving can also be compared to hand washing. ※ Same specifications ![Kitchen. [Soft-close function with slide storage] In the kitchen, It has established an accommodation that slowly can smooth opening and closing. It is safe less risk to sandwich the finger even when the rush in cooking. ※ Same specifications](/images/saitama/kawaguchi/aa9344e09.jpg) [Soft-close function with slide storage] In the kitchen, It has established an accommodation that slowly can smooth opening and closing. It is safe less risk to sandwich the finger even when the rush in cooking. ※ Same specifications Bathing-wash room![Bathing-wash room. [Warm bath] Use a heat-insulating material, Long bath to keep the temperature of the hot water. ※ The above structure FRP straight tub ・ A thing of the bow-type tub. ※ Conceptual diagram](/images/saitama/kawaguchi/aa9344e05.gif) [Warm bath] Use a heat-insulating material, Long bath to keep the temperature of the hot water. ※ The above structure FRP straight tub ・ A thing of the bow-type tub. ※ Conceptual diagram ![Bathing-wash room. [Pop-up drain plug] You can waste water in one push not wet your sleeves. ※ Same specifications](/images/saitama/kawaguchi/aa9344e14.jpg) [Pop-up drain plug] You can waste water in one push not wet your sleeves. ※ Same specifications ![Bathing-wash room. [Health meter storage space] Health meter storage space provided on the vanity under the base. Not in the way of the flow line, Also Katazuki neat appearance. ※ Same specifications](/images/saitama/kawaguchi/aa9344e08.jpg) [Health meter storage space] Health meter storage space provided on the vanity under the base. Not in the way of the flow line, Also Katazuki neat appearance. ※ Same specifications ![Bathing-wash room. [Sukimaresu drainage port] There is no flange between the counter body, Structure which does not collect dirt in the gap. Is clean is easy. ※ Same specifications](/images/saitama/kawaguchi/aa9344e11.jpg) [Sukimaresu drainage port] There is no flange between the counter body, Structure which does not collect dirt in the gap. Is clean is easy. ※ Same specifications Other![Other. [Eco Jaws] Water heater to re-use waste heat efficiently. Also to save eco.](/images/saitama/kawaguchi/aa9344e06.gif) [Eco Jaws] Water heater to re-use waste heat efficiently. Also to save eco. ![Other. [Double-glazing] Adopt the window glass to improve the heating and cooling efficiency increase the thermal insulation properties.](/images/saitama/kawaguchi/aa9344e04.gif) [Double-glazing] Adopt the window glass to improve the heating and cooling efficiency increase the thermal insulation properties. ![Other. [Security lighting] Installing security lighting to illuminate the feet. Emergency can be used as a flashlight to remove. ※ Same specifications](/images/saitama/kawaguchi/aa9344e13.jpg) [Security lighting] Installing security lighting to illuminate the feet. Emergency can be used as a flashlight to remove. ※ Same specifications ![Other. [High partition] Partition of the installation on the balcony is higher than normal, Type extending to the ceiling. It helps to look hard to privacy protection from Tonarito. ※ Same specifications](/images/saitama/kawaguchi/aa9344e12.jpg) [High partition] Partition of the installation on the balcony is higher than normal, Type extending to the ceiling. It helps to look hard to privacy protection from Tonarito. ※ Same specifications 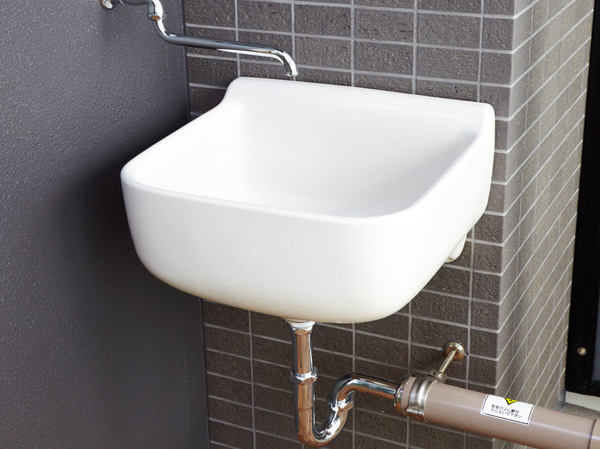 (Shared facilities ・ Common utility ・ Pet facility ・ Variety of services ・ Security ・ Earthquake countermeasures ・ Disaster-prevention measures ・ Building structure ・ Such as the characteristics of the building) Shared facilities![Shared facilities. [Building appearance] Building of sophisticated form is completed.](/images/saitama/kawaguchi/aa9344f19.jpg) [Building appearance] Building of sophisticated form is completed. 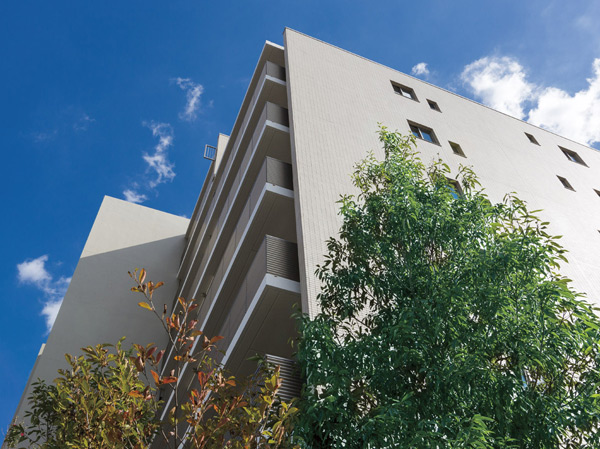 Building appearance 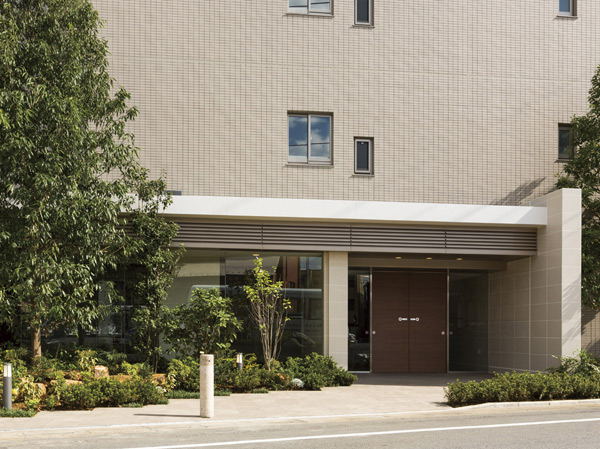 Entrance appearance Security![Security. [Auto-lock system] Installing the auto-lock with a camera in the entrance hall. It is possible to check the image and the voice of the visitor from the color monitor with intercom of each dwelling unit, It is possible to prevent a suspicious person of intrusion. ※ Conceptual diagram](/images/saitama/kawaguchi/aa9344f11.gif) [Auto-lock system] Installing the auto-lock with a camera in the entrance hall. It is possible to check the image and the voice of the visitor from the color monitor with intercom of each dwelling unit, It is possible to prevent a suspicious person of intrusion. ※ Conceptual diagram ![Security. [Security sensors] 1st floor ・ Installing a security sensor on the second floor (part) balcony surface. Abnormal time will be automatically reported to the security company through a management company with alarm. ※ Same specifications](/images/saitama/kawaguchi/aa9344f12.jpg) [Security sensors] 1st floor ・ Installing a security sensor on the second floor (part) balcony surface. Abnormal time will be automatically reported to the security company through a management company with alarm. ※ Same specifications ![Security. [Double-lock door handle] It takes also time trying to illegally unlocking, Adopt a double-lock the door handle of the lock in two, upper and lower. ※ Same specifications](/images/saitama/kawaguchi/aa9344f13.jpg) [Double-lock door handle] It takes also time trying to illegally unlocking, Adopt a double-lock the door handle of the lock in two, upper and lower. ※ Same specifications Earthquake ・ Disaster-prevention measures![earthquake ・ Disaster-prevention measures. [Disaster prevention warehouse] As shared facilities, Established a disaster prevention warehouse entrance. We keep a variety of emergency supplies such as tools and emergency toilet. ※ Manhole corresponding toilet / Toilet tent, Same specifications](/images/saitama/kawaguchi/aa9344f15.jpg) [Disaster prevention warehouse] As shared facilities, Established a disaster prevention warehouse entrance. We keep a variety of emergency supplies such as tools and emergency toilet. ※ Manhole corresponding toilet / Toilet tent, Same specifications ![earthquake ・ Disaster-prevention measures. [Disaster relief vendor] Installed in the vicinity of disaster prevention warehouse. But usually you can use in the same way as beverage vending machines, It will also be possible out of the running and products in power failure in an emergency. ※ Same specifications](/images/saitama/kawaguchi/aa9344f16.jpg) [Disaster relief vendor] Installed in the vicinity of disaster prevention warehouse. But usually you can use in the same way as beverage vending machines, It will also be possible out of the running and products in power failure in an emergency. ※ Same specifications 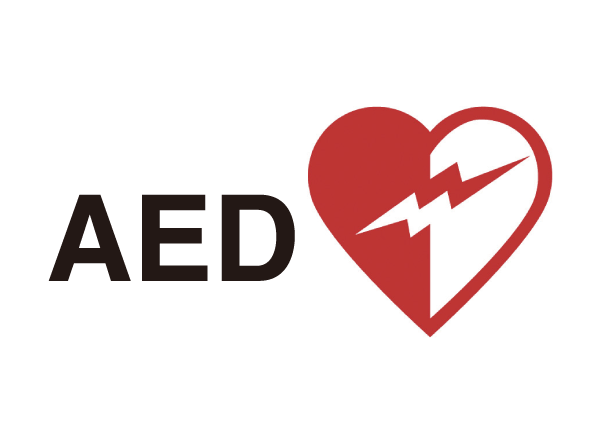 AED (automated external defibrillator Building structure![Building structure. [Welding closure form muscle] The main pillars that support the building, Adopt a welding closed form muscle as Obi muscle. Bundled firmly on the main reinforcement, It has extended earthquake resistance. (Except for some)](/images/saitama/kawaguchi/aa9344f05.gif) [Welding closure form muscle] The main pillars that support the building, Adopt a welding closed form muscle as Obi muscle. Bundled firmly on the main reinforcement, It has extended earthquake resistance. (Except for some) ![Building structure. [Concrete head thickness] Prevent the rust of rebar, To increase the durability of the building, The thickness of the concrete surrounding the rebar (the design head thick), Thick sets than building standards depending on the site.](/images/saitama/kawaguchi/aa9344f06.gif) [Concrete head thickness] Prevent the rust of rebar, To increase the durability of the building, The thickness of the concrete surrounding the rebar (the design head thick), Thick sets than building standards depending on the site. ![Building structure. [Double Reinforcement (around dwelling unit)] The main wall to support the building (Tosakaikabe ・ The gable wall) adopted a double reinforcement that partnered to double the rebar, To achieve high strength and durability.](/images/saitama/kawaguchi/aa9344f07.gif) [Double Reinforcement (around dwelling unit)] The main wall to support the building (Tosakaikabe ・ The gable wall) adopted a double reinforcement that partnered to double the rebar, To achieve high strength and durability. ![Building structure. [Concrete of high strength] Design to the main structure of the underlying precursor of dwelling reference intensity 30N / Was adopted m sq m or more of concrete. (Stake is excluded) ※ There in the compressive strength of the concrete itself, Not a weight is placed on the floor.](/images/saitama/kawaguchi/aa9344f08.jpg) [Concrete of high strength] Design to the main structure of the underlying precursor of dwelling reference intensity 30N / Was adopted m sq m or more of concrete. (Stake is excluded) ※ There in the compressive strength of the concrete itself, Not a weight is placed on the floor. ![Building structure. [Double ceiling] Ceiling, Adopt a double structure in which a gap between the upper floor slab. Difficult living sound is transmitted, Piping ・ By applying the wiring, Also it makes it easier future maintenance.](/images/saitama/kawaguchi/aa9344f09.gif) [Double ceiling] Ceiling, Adopt a double structure in which a gap between the upper floor slab. Difficult living sound is transmitted, Piping ・ By applying the wiring, Also it makes it easier future maintenance. ![Building structure. [Outer wall (concrete wall)] The concrete outer wall to ensure the thickness of at least about 150mm, By further providing the base material or the air layer, Thermal insulation performance, Also it has realized the excellent wall structure to the sound insulation performance.](/images/saitama/kawaguchi/aa9344f10.jpg) [Outer wall (concrete wall)] The concrete outer wall to ensure the thickness of at least about 150mm, By further providing the base material or the air layer, Thermal insulation performance, Also it has realized the excellent wall structure to the sound insulation performance. Other![Other. [Housing Performance Indication System] The third-party organization that country has registered, It is a system to perform the objective evaluation about the quality of the dwelling. <Ravi Anne Court Minami Kawaguchi Hatogaya> is all households has been acquired in the design. Also, All houses is scheduled acquisition also for construction. ※ For more information see "Housing term large Dictionary"](/images/saitama/kawaguchi/aa9344f02.gif) [Housing Performance Indication System] The third-party organization that country has registered, It is a system to perform the objective evaluation about the quality of the dwelling. <Ravi Anne Court Minami Kawaguchi Hatogaya> is all households has been acquired in the design. Also, All houses is scheduled acquisition also for construction. ※ For more information see "Housing term large Dictionary" ![Other. [Saitama Prefecture condominium environmental performance display] Based on the efforts of a particular building environment-friendly plan that building owners to submit in Saitama Prefecture, Ratio of greening, And CO2 reduction rate, Display the appropriate main features, Will be displayed in five levels for comprehensive evaluation (star mark). ※ For more information see "Housing term large Dictionary"](/images/saitama/kawaguchi/aa9344f03.gif) [Saitama Prefecture condominium environmental performance display] Based on the efforts of a particular building environment-friendly plan that building owners to submit in Saitama Prefecture, Ratio of greening, And CO2 reduction rate, Display the appropriate main features, Will be displayed in five levels for comprehensive evaluation (star mark). ※ For more information see "Housing term large Dictionary" ![Other. [Haseko premium after-sales service] Also contribute significantly to the apartment asset value maintenance of post-purchase confidence of service. It delivers the peace of mind watching the house in such as "strengthening of the regular service," "direct reception system," "its own long-term after-sales service.". ※ image](/images/saitama/kawaguchi/aa9344f18.jpg) [Haseko premium after-sales service] Also contribute significantly to the apartment asset value maintenance of post-purchase confidence of service. It delivers the peace of mind watching the house in such as "strengthening of the regular service," "direct reception system," "its own long-term after-sales service.". ※ image ![Other. [Pet breeding Allowed] We aim to be asked to the life of the dog or cat as a member of an important family in even more happy. ※ There is a limit to the pet type, etc.. ※ The photograph is an example of a pet frog.](/images/saitama/kawaguchi/aa9344f01.jpg) [Pet breeding Allowed] We aim to be asked to the life of the dog or cat as a member of an important family in even more happy. ※ There is a limit to the pet type, etc.. ※ The photograph is an example of a pet frog. ![Other. [Delivery Box] Set up a home delivery box to Entrance. You can temporarily store luggage that arrived in the absence, You can take out a 24-hour favorite time. Use of cleaning and home delivery service is also available. ※ Same specifications](/images/saitama/kawaguchi/aa9344f14.jpg) [Delivery Box] Set up a home delivery box to Entrance. You can temporarily store luggage that arrived in the absence, You can take out a 24-hour favorite time. Use of cleaning and home delivery service is also available. ※ Same specifications Surrounding environment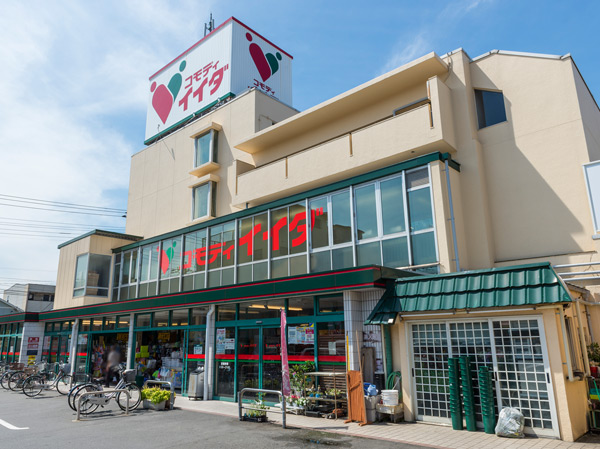 Commodities Iida Hatogaya shop / Super (about 240m / A 3-minute walk) 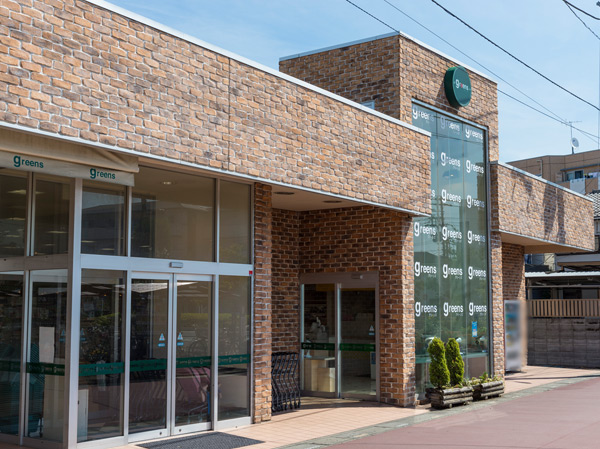 Greens / Super (about 390m / A 5-minute walk) 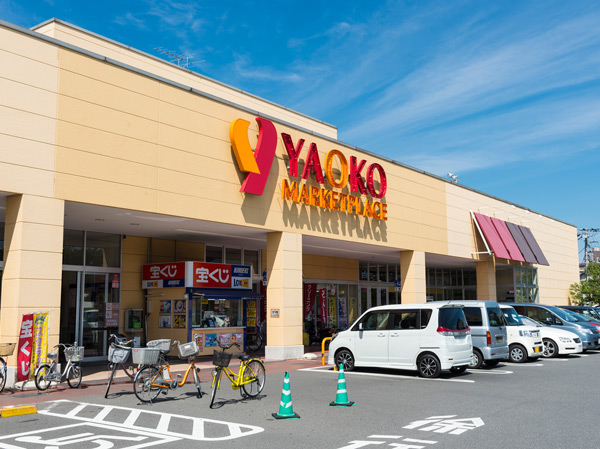 Yaoko Co., Ltd. Kawaguchi Asahi shop / Super (about 550m / 7-minute walk) 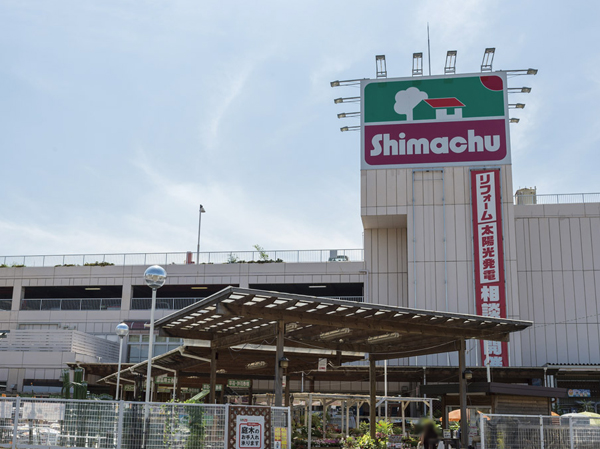 Home center Shimachu Co., Ltd. Kawaguchi Asahi shop (about 270m / 4-minute walk) 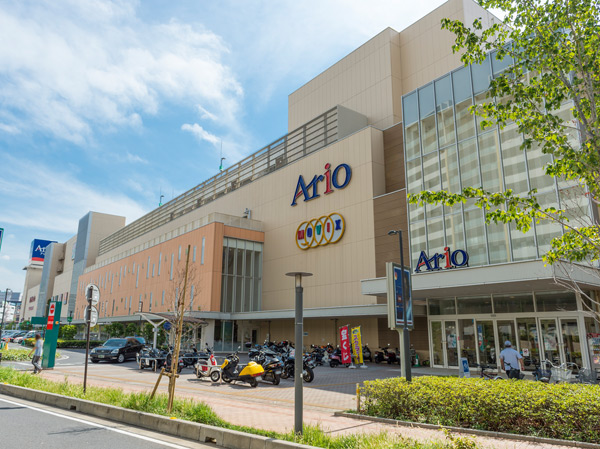 Ario Kawaguchi (about 2220m / Bicycle about 12 minutes) 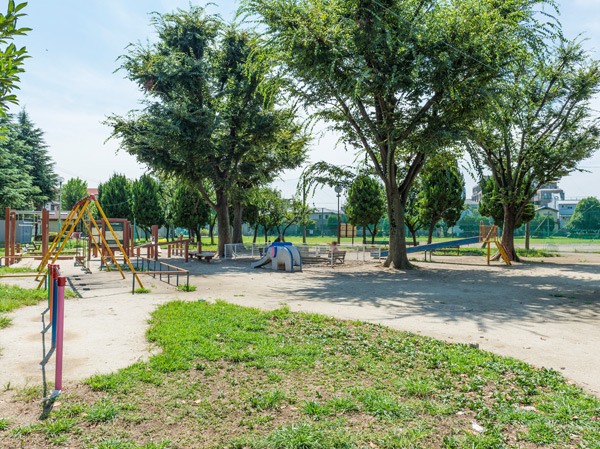 East Park Maeda (about 220m / A 3-minute walk) 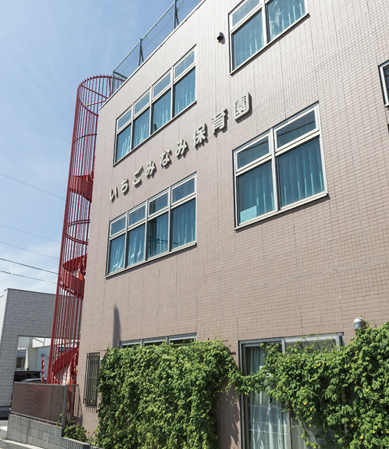 Strawberry Minami nursery school (about 340m / A 5-minute walk) 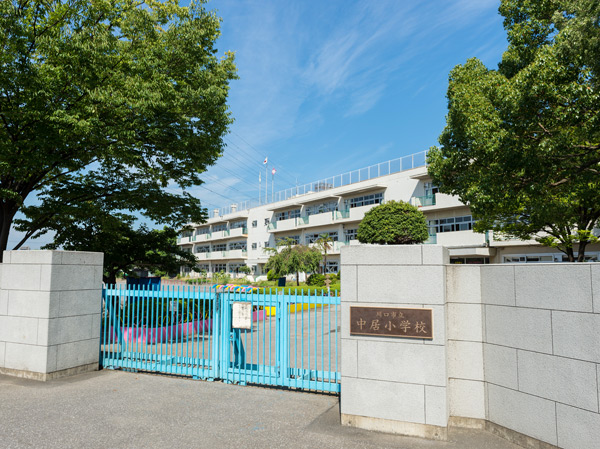 Nakai elementary school (about 790m / A 10-minute walk) 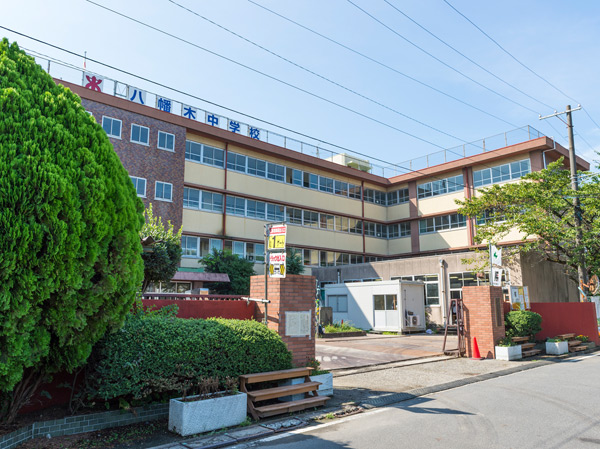 Hachimangi junior high school (about 1320m / 17 minutes walk) Floor: 3LDK + N (storeroom), the area occupied: 74.6 sq m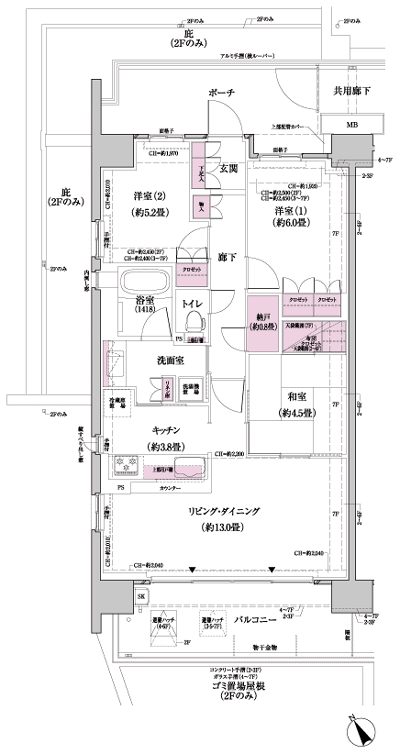 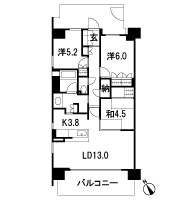 Floor: 3LDK + FC (family closet), the area occupied: 70.1 sq m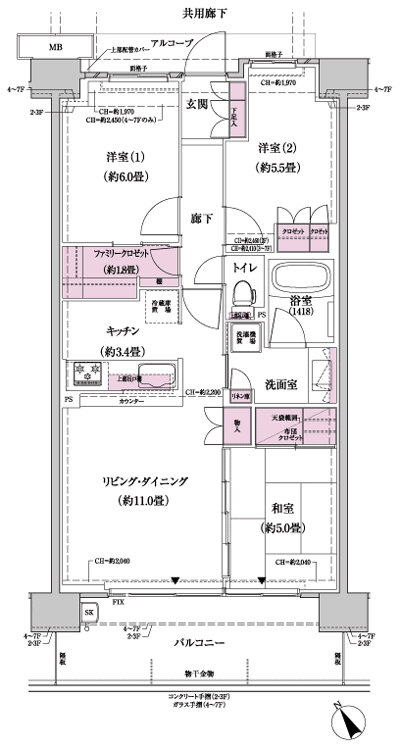 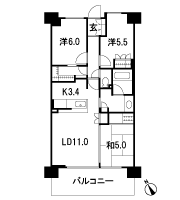 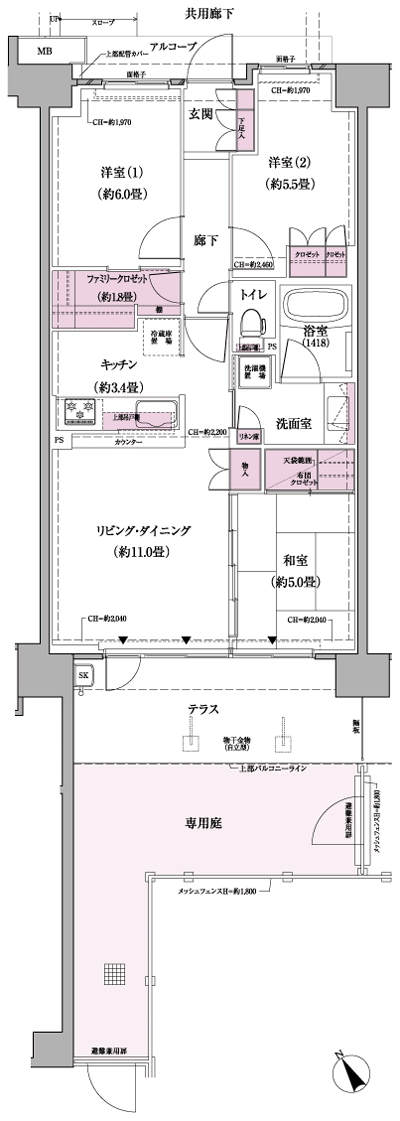 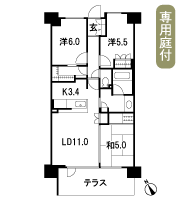 Floor: 3LDK + FC (family closet), the occupied area: 74.97 sq m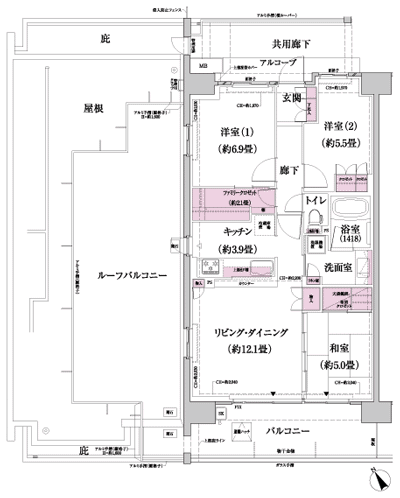 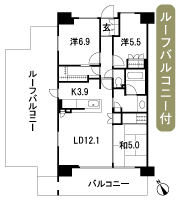 Floor: 3LDK + FC (family closet), the area occupied: 70.1 sq m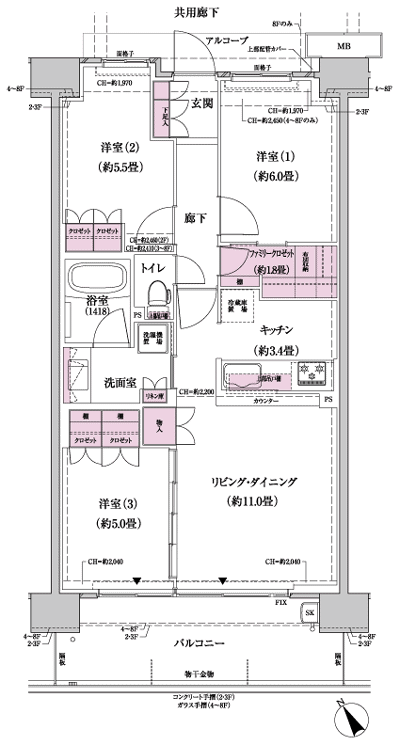 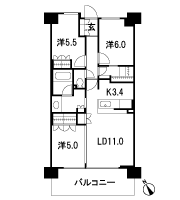 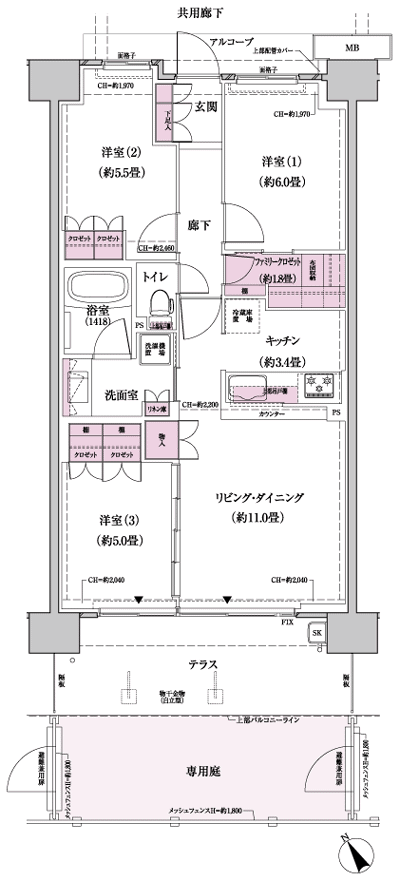 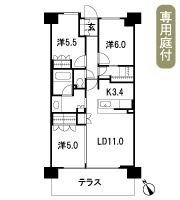 Floor: 3LDK + FC (family closet), the occupied area: 70.56 sq m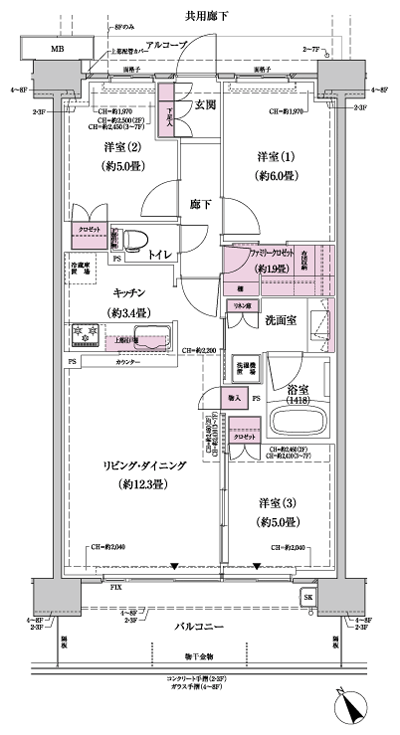 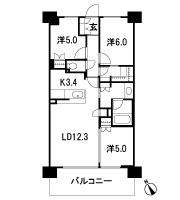 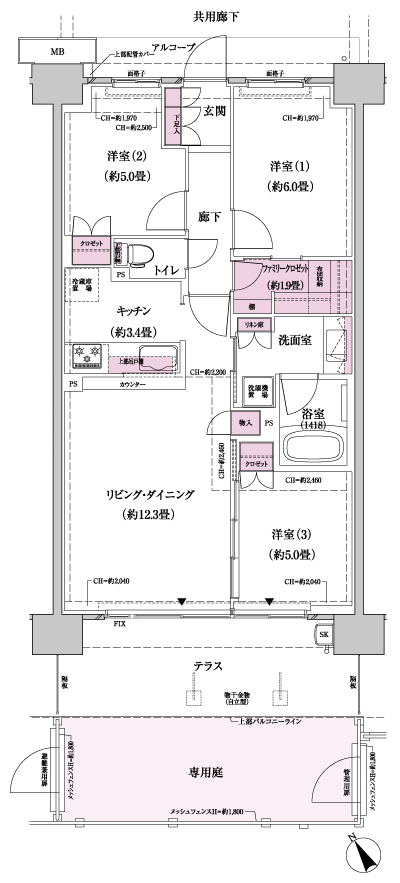 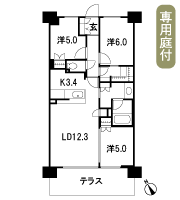 Floor: 3LDK + FC (family closet) + WIC (walk-in closet), the area occupied: 68.8 sq m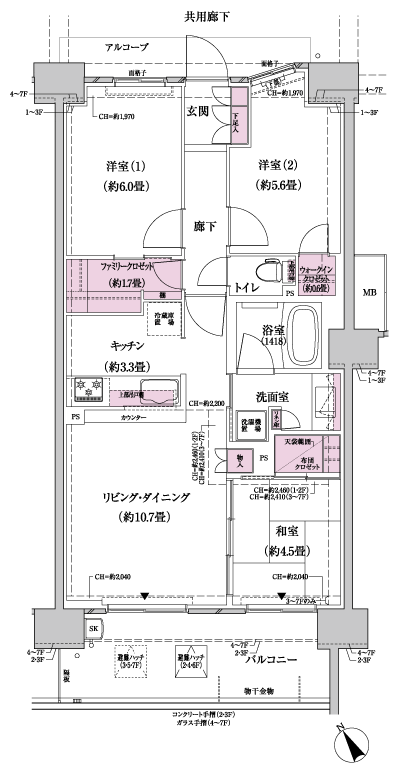 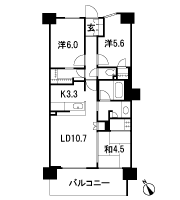 Floor: 3LDK + FC (family closet) + WIC (walk-in closet), the occupied area: 70.19 sq m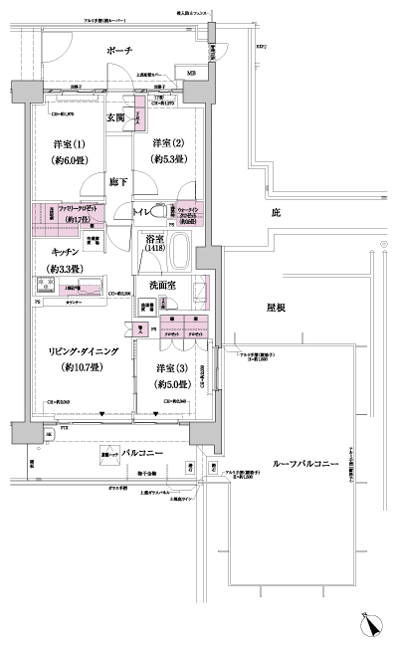 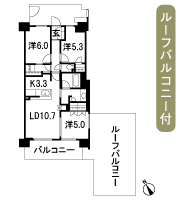 Floor: 3LDK + FC (family closet) + WIC (walk-in closet), the area occupied: 68.8 sq m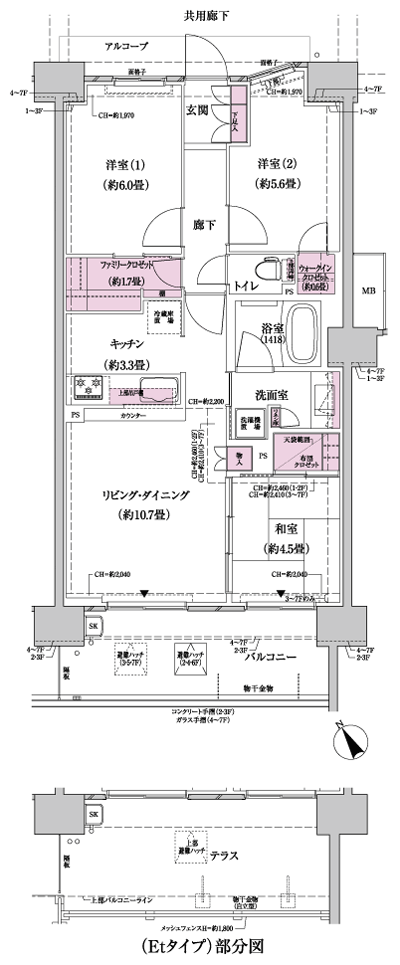 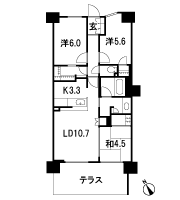 Floor: 3LDK + WIC (walk-in closet), the occupied area: 71.27 sq m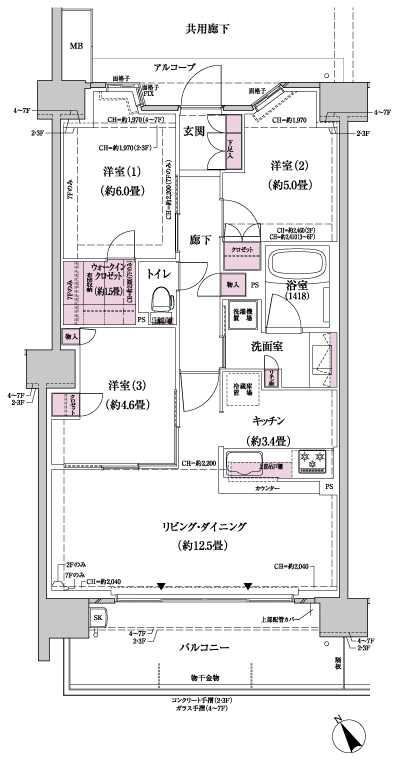 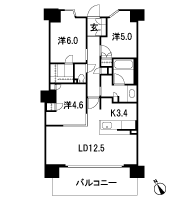 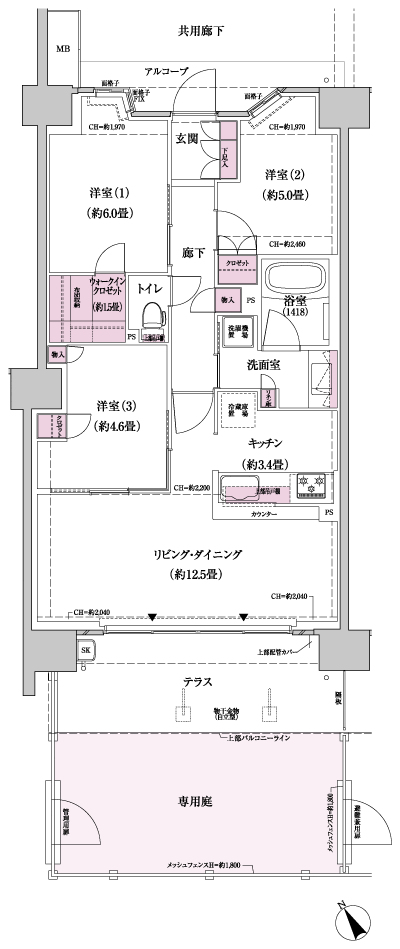 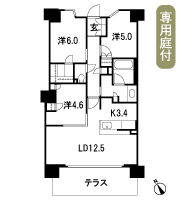 Floor: 3LDK + FC (family closet), the occupied area: 69.01 sq m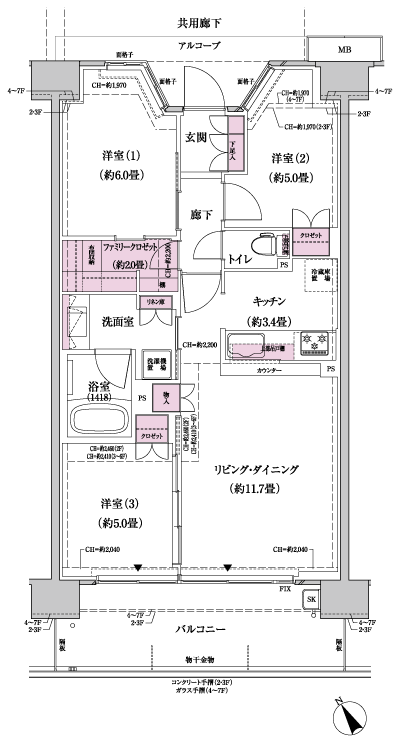 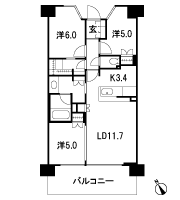 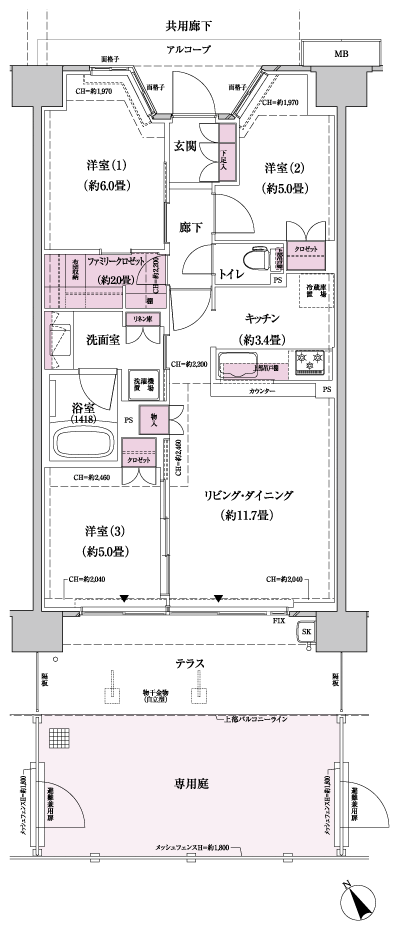 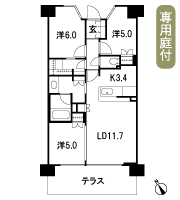 Floor: 3LDK + N (storeroom), the occupied area: 75.17 sq m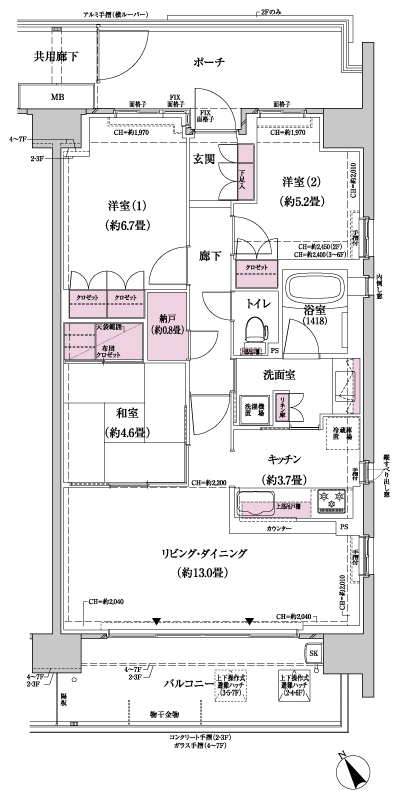 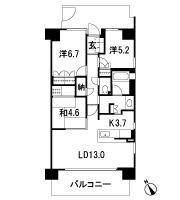 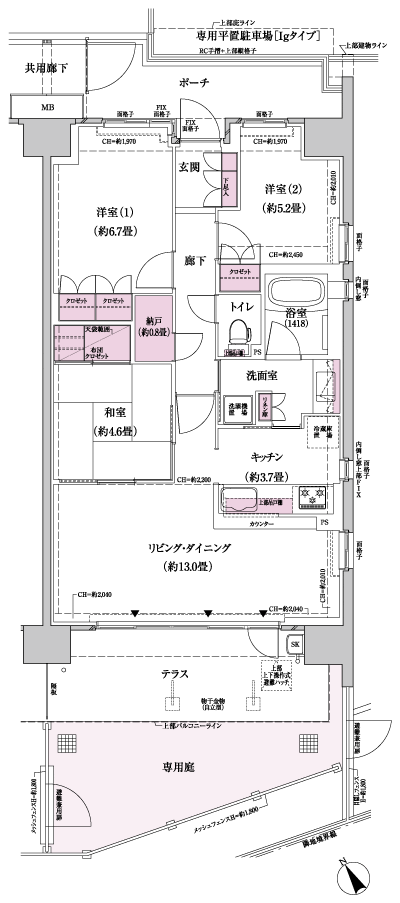 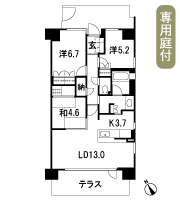 Floor: 3LDK, occupied area: 68.42 sq m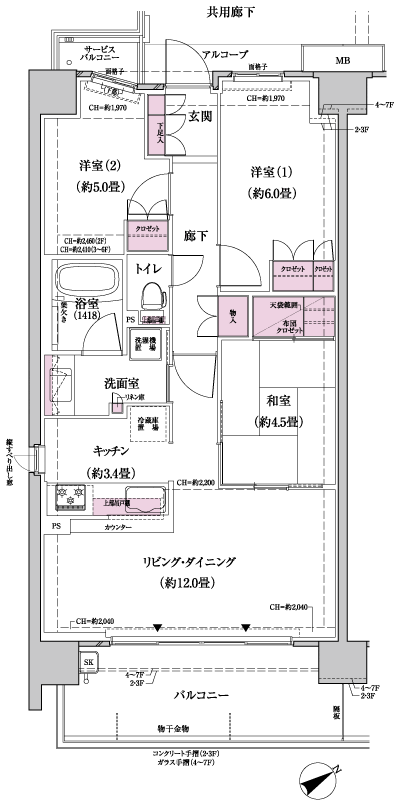 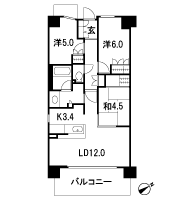 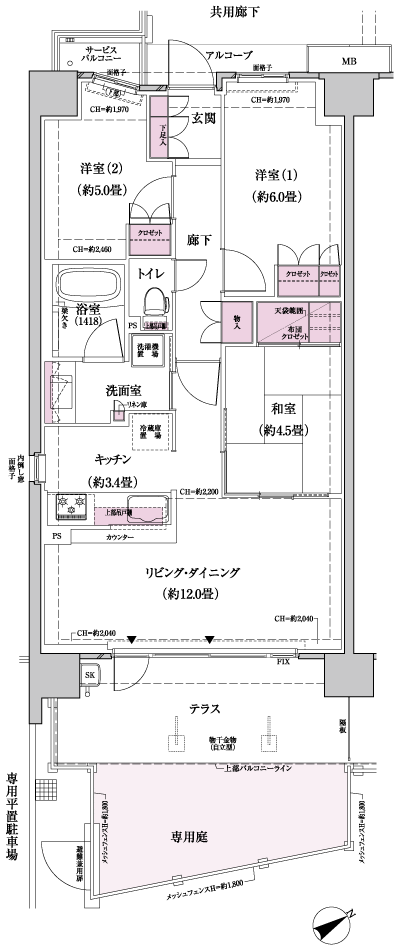 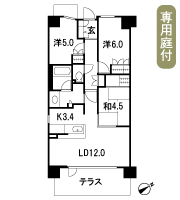 Floor: 3LDK + FC (family closet), the occupied area: 68.93 sq m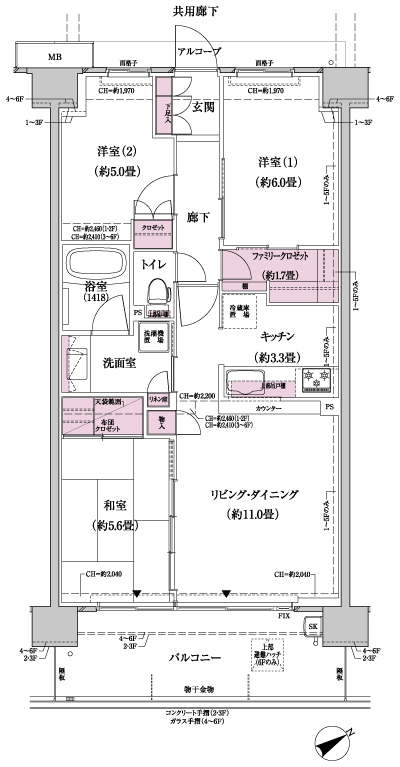 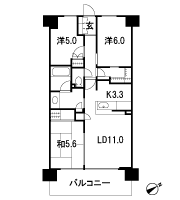 Floor: 3LDK + FC (family closet), the occupied area: 73.28 sq m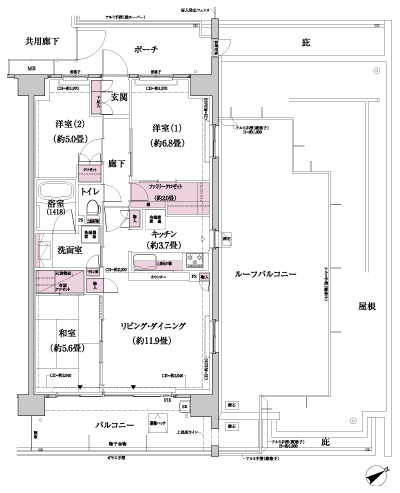 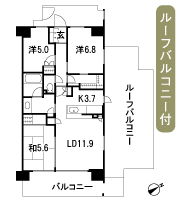 Floor: 3LDK + FC (family closet), the occupied area: 68.93 sq m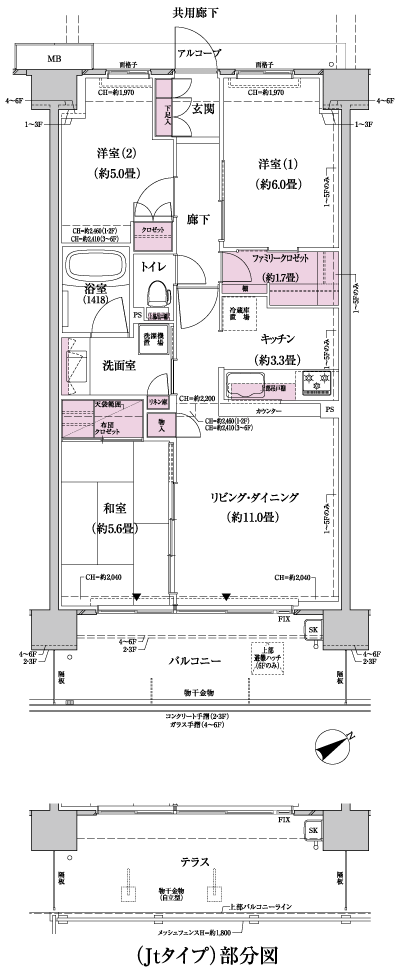 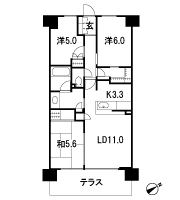 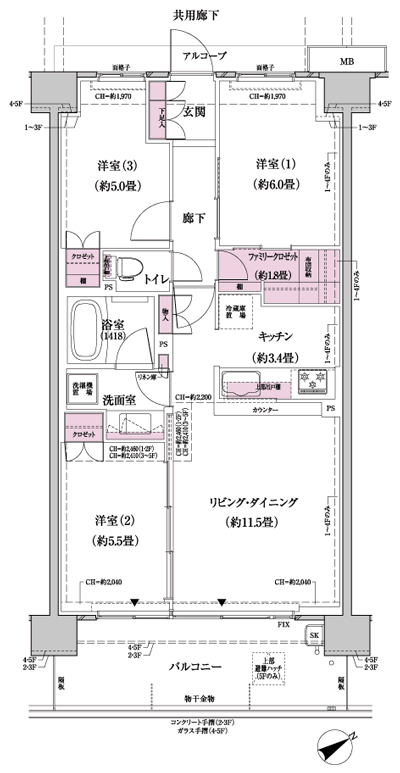 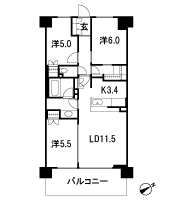 Floor: 3LDK + FC (family closet), the occupied area: 73.28 sq m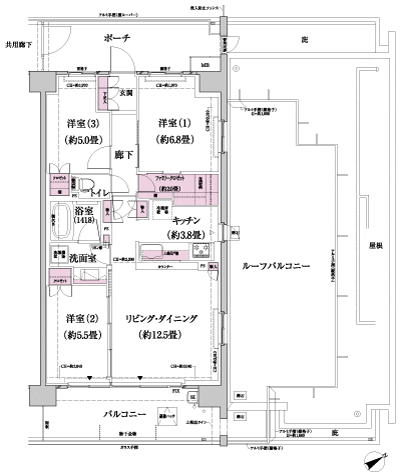 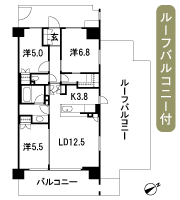 Floor: 3LDK + FC (family closet), the occupied area: 68.93 sq m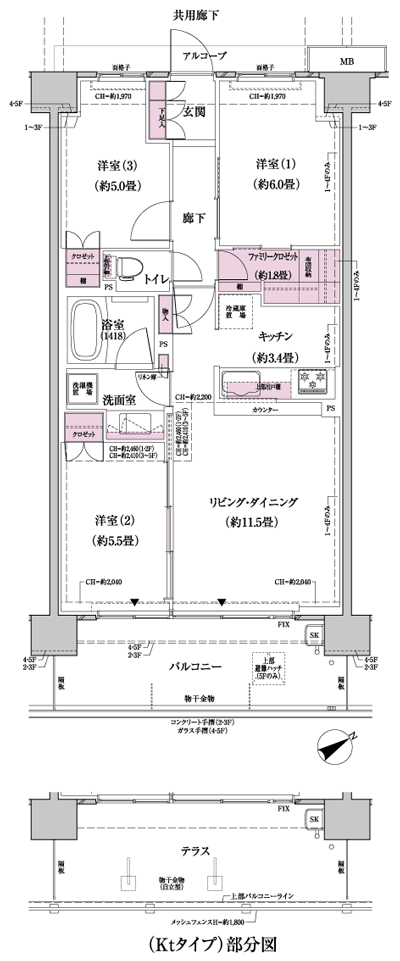 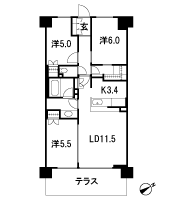 Floor: 3LDK + N (storeroom), the occupied area: 72.32 sq m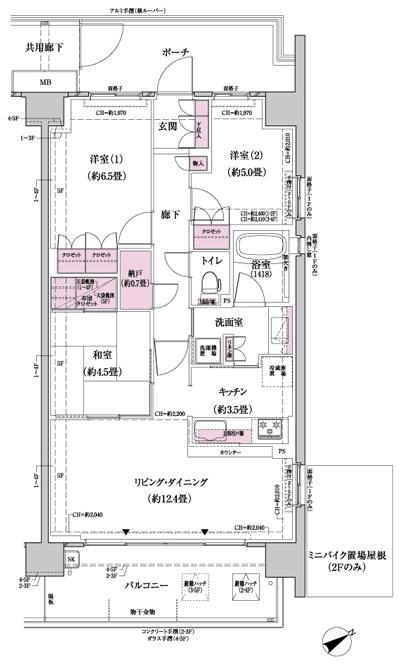 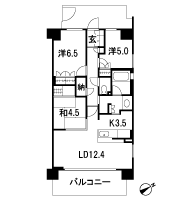 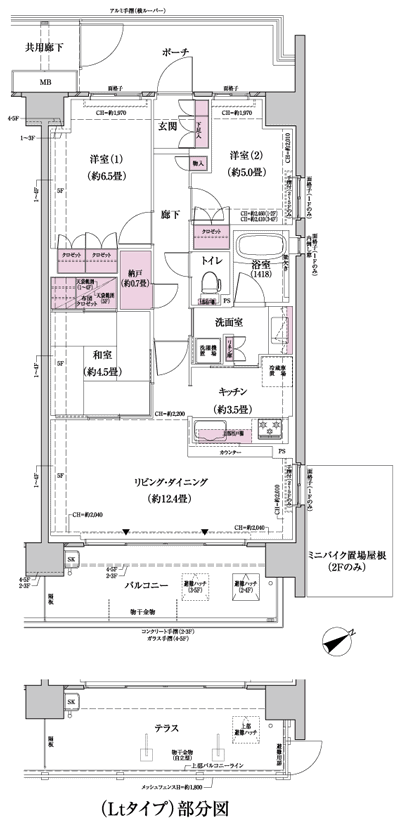 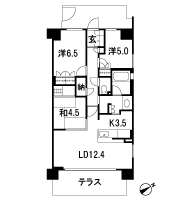 Location | ||||||||||||||||||||||||||||||||||||||||||||||||||||||||||||||||||||||||||||||||||||||||||||||||||||||||||||