Investing in Japanese real estate
2014January
45,905,830 yen ・ 46,317,259 yen, 2LDK ~ 3LDK, 54.82 sq m ~ 70.23 sq m
New Apartments » Kanto » Saitama Prefecture » Kawaguchi city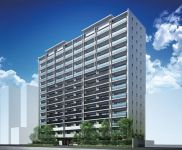 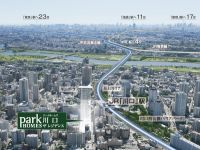
Buildings and facilities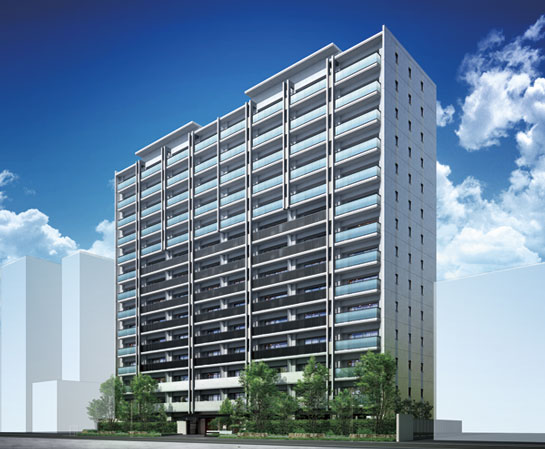 Sophisticated modern design horizontal line of white Marion and slab weave. Noble appearance to draw the line, Landmark Residence to symbolize the new Kawaguchi is born. (Exterior CG) Surrounding environment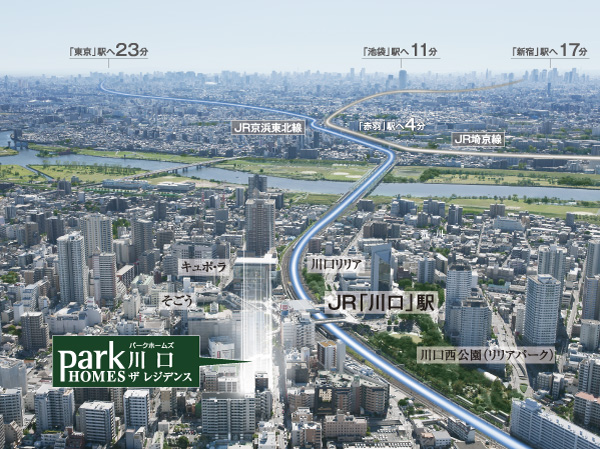 You can direct access to Tokyo Station, Ikebukuro ・ Close of Kawaguchi also to Shinjuku Station, Development as Tokyo of bed Town. By sophisticated, such as life-friendliness of the administrative services can be improved, It is expected to evolve with the further development of future. (Local peripheral Aerial) ※ In fact a slightly different is subjected to a CG processing to empty November 2012 shooting shooting. 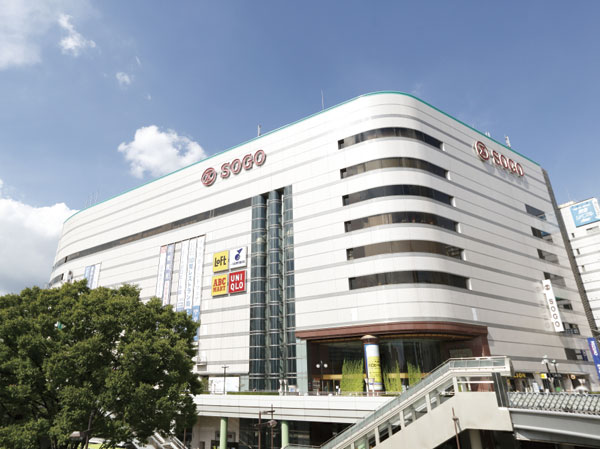 Including Ito-Yokado, MOVIX Kawaguchi (cinema complex), Gourmet, etc., Large-scale commercial facility that has been configured in a variety of specialty shops. Since the nursing room and baby cart are also available, You can also to shopping peace of mind with your family that brought the baby. (Sogo Kawaguchi shop / About 90m ・ A 2-minute walk) Room and equipment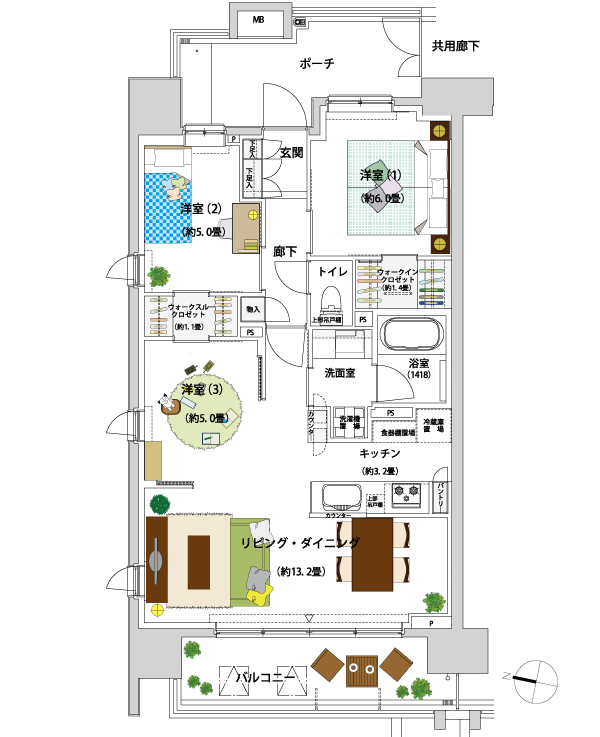 D1 type furniture arrangement example 3LD ・ K + WIC + WTC price / 45,905,830 yen (Room 201) 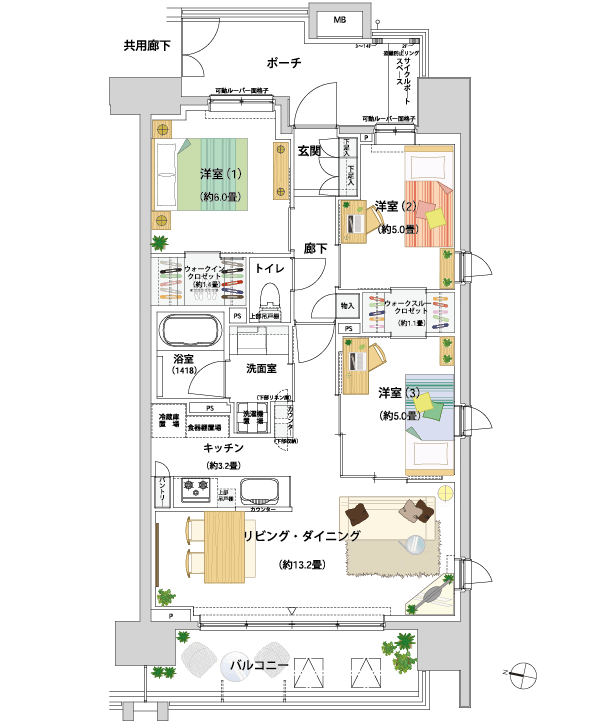 D2 type furniture arrangement example 3LD ・ K + WIC + WTC price / 46,317,259 yen (308 Room No.) ![Room and equipment. [LIVING DINING ROOM] Space filled with grace and moisture flowing elegant time. Following publication photograph of the model room ・ D2 type thing that was taken (menu 2). (Including the portion paid option ・ Application deadline Yes)](/images/saitama/kawaguchi/d1af2bs03.jpg) [LIVING DINING ROOM] Space filled with grace and moisture flowing elegant time. Following publication photograph of the model room ・ D2 type thing that was taken (menu 2). (Including the portion paid option ・ Application deadline Yes) Living![Living. [LIVING DINING ROOM] Space filled with grace and moisture flowing elegant time. Following publication photograph of the model room ・ D2 type thing that was taken (menu 2). (Including the portion paid option ・ Application deadline Yes)](/images/saitama/kawaguchi/d1af2be01.jpg) [LIVING DINING ROOM] Space filled with grace and moisture flowing elegant time. Following publication photograph of the model room ・ D2 type thing that was taken (menu 2). (Including the portion paid option ・ Application deadline Yes) 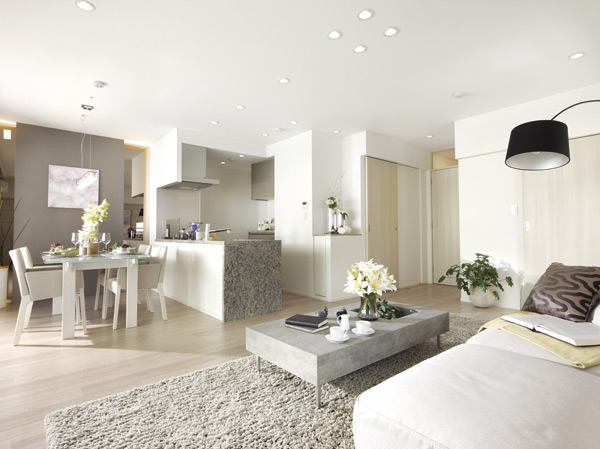 LIVING DINING ROOM Kitchen![Kitchen. [KITCHEN] High-quality kitchen and stuck to function even in the design. Adopt an accommodating and excellent advanced equipment to design and functionality in the kitchen. Height of quality will lead to the realization of it is fine living.](/images/saitama/kawaguchi/d1af2be05.jpg) [KITCHEN] High-quality kitchen and stuck to function even in the design. Adopt an accommodating and excellent advanced equipment to design and functionality in the kitchen. Height of quality will lead to the realization of it is fine living. ![Kitchen. [Wide sink] The kitchen sink has adopted a silent type, Reduce the sound of the water wings. It is also easy to wash wide specification, such as large pot.](/images/saitama/kawaguchi/d1af2be06.jpg) [Wide sink] The kitchen sink has adopted a silent type, Reduce the sound of the water wings. It is also easy to wash wide specification, such as large pot. ![Kitchen. [Water purifier integrated shower faucet] You can use the water purification in a single switching, Adopt a water purifier integrated shower faucet that does not take the place. ※ Additional cost will occur at the time of cartridge replacement.](/images/saitama/kawaguchi/d1af2be07.jpg) [Water purifier integrated shower faucet] You can use the water purification in a single switching, Adopt a water purifier integrated shower faucet that does not take the place. ※ Additional cost will occur at the time of cartridge replacement. ![Kitchen. [Pearl Crystal top stove] Pearl Crystal specification shiny like glass. Oil dirt will be taken by simply wipe.](/images/saitama/kawaguchi/d1af2be08.jpg) [Pearl Crystal top stove] Pearl Crystal specification shiny like glass. Oil dirt will be taken by simply wipe. ![Kitchen. [Filter-less range hood] By the rectification plate, Firmly exhaust smoke and heat. In need no filter-less structure of the filter cleaning, Easy to clean.](/images/saitama/kawaguchi/d1af2be09.jpg) [Filter-less range hood] By the rectification plate, Firmly exhaust smoke and heat. In need no filter-less structure of the filter cleaning, Easy to clean. ![Kitchen. [Paper holder built-in shelf cupboard] As quickly available if needed, It can be stored, such as kitchen towels and cooking sheet in easily accessible position of the hand.](/images/saitama/kawaguchi/d1af2be10.jpg) [Paper holder built-in shelf cupboard] As quickly available if needed, It can be stored, such as kitchen towels and cooking sheet in easily accessible position of the hand. Bathing-wash room![Bathing-wash room. [BATH ROOM] Directing the mind and body relaxing bath time. Bath time to produce a relaxation important to the people who send the busy day-to-day. Time the mind and body can relax will produce a new vitality.](/images/saitama/kawaguchi/d1af2be11.jpg) [BATH ROOM] Directing the mind and body relaxing bath time. Bath time to produce a relaxation important to the people who send the busy day-to-day. Time the mind and body can relax will produce a new vitality. ![Bathing-wash room. [TES-type bathroom heater dryer] Convenient bathroom heating dryer in the winter of preliminary heating. As a drying room, You can use it in the clothes dry on a rainy day.](/images/saitama/kawaguchi/d1af2be12.jpg) [TES-type bathroom heater dryer] Convenient bathroom heating dryer in the winter of preliminary heating. As a drying room, You can use it in the clothes dry on a rainy day. ![Bathing-wash room. [Slide bar & Wonder beat shower head] According to the person's height and applications you wish to use, It has adopted a shower slide bar that can be freely adjusted the height of the shower. Also, A nozzle to approximately 1600 revolutions per minute, Create a pleasant stimulation of the shower. The water discharge at hand of a button, You can stop water operation.](/images/saitama/kawaguchi/d1af2be13.jpg) [Slide bar & Wonder beat shower head] According to the person's height and applications you wish to use, It has adopted a shower slide bar that can be freely adjusted the height of the shower. Also, A nozzle to approximately 1600 revolutions per minute, Create a pleasant stimulation of the shower. The water discharge at hand of a button, You can stop water operation. ![Bathing-wash room. [DRESSING ROOM] Wash room to create the beginning of a refreshing day. Clean and easy-to-use wash room should be intended comfortable Dressing daily. Born room in a busy morning, The day begins with a refreshing mood.](/images/saitama/kawaguchi/d1af2be14.jpg) [DRESSING ROOM] Wash room to create the beginning of a refreshing day. Clean and easy-to-use wash room should be intended comfortable Dressing daily. Born room in a busy morning, The day begins with a refreshing mood. ![Bathing-wash room. [Kagamiura storage with triple mirror] It employs a large mirror to direct more widely the wash room. You can clean and organize, such as cosmetics and hair care products on the back side of the storage space.](/images/saitama/kawaguchi/d1af2be15.jpg) [Kagamiura storage with triple mirror] It employs a large mirror to direct more widely the wash room. You can clean and organize, such as cosmetics and hair care products on the back side of the storage space. ![Bathing-wash room. [Wash bowl integrated counter] Asked a wash bowl on one side, Ensure the use of space of two minutes. Because there is no seam on the counter and bowl, It is easy to clean.](/images/saitama/kawaguchi/d1af2be16.jpg) [Wash bowl integrated counter] Asked a wash bowl on one side, Ensure the use of space of two minutes. Because there is no seam on the counter and bowl, It is easy to clean. Balcony ・ terrace ・ Private garden![balcony ・ terrace ・ Private garden. [BALCONY] ※ Use of the balcony, you will follow the management contract.](/images/saitama/kawaguchi/d1af2be04.jpg) [BALCONY] ※ Use of the balcony, you will follow the management contract. Receipt![Receipt. [Walk-in closet] Set up a walk-in closet in the entire dwelling unit. And set to the same ceiling height of about 2450mm and the living room (D1 ・ D2 type of Western-style (1) Excluding). Makuratana Ya, Double-bar type of hanger pipe, Futon storage space, Established a tie hanging, It is up the efficiency of the storage.](/images/saitama/kawaguchi/d1af2be17.jpg) [Walk-in closet] Set up a walk-in closet in the entire dwelling unit. And set to the same ceiling height of about 2450mm and the living room (D1 ・ D2 type of Western-style (1) Excluding). Makuratana Ya, Double-bar type of hanger pipe, Futon storage space, Established a tie hanging, It is up the efficiency of the storage. ![Receipt. [Walk-through closet] Available in two of the living room, Efficient-to-use large-capacity of the walk-through closet (D1 ・ D2 has established the type only). It has secured about 2450mm the ceiling height of the housing part, You can three-dimensional accommodated without waste at the top and bottom of the space.](/images/saitama/kawaguchi/d1af2be18.jpg) [Walk-through closet] Available in two of the living room, Efficient-to-use large-capacity of the walk-through closet (D1 ・ D2 has established the type only). It has secured about 2450mm the ceiling height of the housing part, You can three-dimensional accommodated without waste at the top and bottom of the space. Interior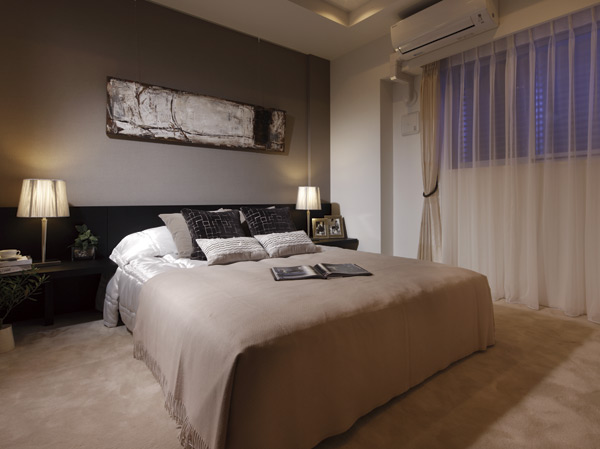 BED ROOM(1) 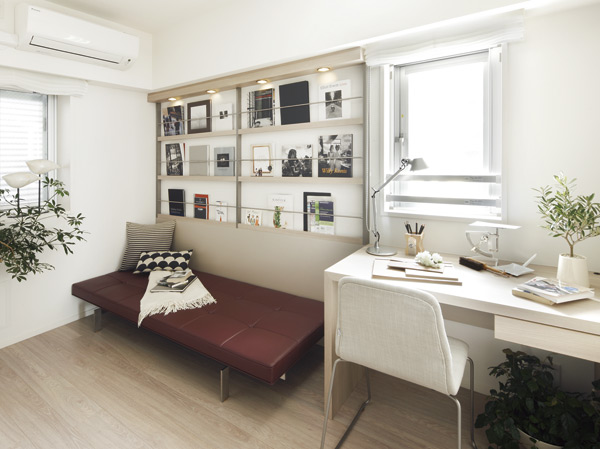 BED ROOM(2) Security![Security. [Prism eye] Taking advantage of the many years of knowledge and experience about the house, An apartment security "think about the security from the design (planning)," "consider the security from the functional (system)," "Condominium Management ・ Classification from management to three items consider the security (operations). ". Be to work well the three that as the Trinity, We aimed to establish its own security standards to deter crime in the total perspective from emergency response, such as the design stage of the case intrusion is difficult to create an environment and of the unlikely event of a suspicious person to operational management. (Conceptual diagram)](/images/saitama/kawaguchi/d1af2bf02.gif) [Prism eye] Taking advantage of the many years of knowledge and experience about the house, An apartment security "think about the security from the design (planning)," "consider the security from the functional (system)," "Condominium Management ・ Classification from management to three items consider the security (operations). ". Be to work well the three that as the Trinity, We aimed to establish its own security standards to deter crime in the total perspective from emergency response, such as the design stage of the case intrusion is difficult to create an environment and of the unlikely event of a suspicious person to operational management. (Conceptual diagram) ![Security. [Double auto-lock security] The entrance, For residents and a resident visitors and also suspicious who has the consent of the will to deter the entry of the "with him also.", Adopt a double auto-lock. Auto-lock operation panel was also installed with a camera. (Conceptual diagram)](/images/saitama/kawaguchi/d1af2bf08.gif) [Double auto-lock security] The entrance, For residents and a resident visitors and also suspicious who has the consent of the will to deter the entry of the "with him also.", Adopt a double auto-lock. Auto-lock operation panel was also installed with a camera. (Conceptual diagram) ![Security. [Progressive cylinder key] Adopt a progressive cylinder key characterized by excellent crime prevention. (Conceptual diagram)](/images/saitama/kawaguchi/d1af2bf03.gif) [Progressive cylinder key] Adopt a progressive cylinder key characterized by excellent crime prevention. (Conceptual diagram) ![Security. [Intercom with color monitor] The visitor, Check the video and audio while are in the dwelling unit. It is with a video recording recording function. (Same specifications)](/images/saitama/kawaguchi/d1af2bf10.jpg) [Intercom with color monitor] The visitor, Check the video and audio while are in the dwelling unit. It is with a video recording recording function. (Same specifications) ![Security. [Front door security sensors] After installing the security sensors, If the front door is opened illegally, It will be automatically reported to the "Customer Service Center" along with the alarm will sound. (Same specifications)](/images/saitama/kawaguchi/d1af2bf04.jpg) [Front door security sensors] After installing the security sensors, If the front door is opened illegally, It will be automatically reported to the "Customer Service Center" along with the alarm will sound. (Same specifications) ![Security. [surveillance camera] Installed security cameras in common areas such as the entrance hall. Images are recorded 24 hours, About content will be stored for one week. (Same specifications)](/images/saitama/kawaguchi/d1af2bf09.jpg) [surveillance camera] Installed security cameras in common areas such as the entrance hall. Images are recorded 24 hours, About content will be stored for one week. (Same specifications) Features of the building![Features of the building. [Exterior CG] The ground 14 stories, Is a sense of scale rich building of all 104 House. Facade, I finished in bright, sophisticated design the whole thing with a glass material. Foundation part and paste border tile praised the elegance and magnificent. Also, Low-rise central part is to be in the black louver, I was born firm expression of contrast in the entire. The facade to form a rich planting and beautiful symmetry, We foster a sense of existence worthy of the symbolic landmark of the city.](/images/saitama/kawaguchi/d1af2bf12.jpg) [Exterior CG] The ground 14 stories, Is a sense of scale rich building of all 104 House. Facade, I finished in bright, sophisticated design the whole thing with a glass material. Foundation part and paste border tile praised the elegance and magnificent. Also, Low-rise central part is to be in the black louver, I was born firm expression of contrast in the entire. The facade to form a rich planting and beautiful symmetry, We foster a sense of existence worthy of the symbolic landmark of the city. ![Features of the building. [Entrance Rendering CG] In order to maintain the overall appearance in a pleasant balance of symmetry, Place the position of the entrance to the center. Adjacent land also take a sufficient distance, By providing the green zone with a volume on both sides of the entrance, It felt refreshing green of peace from both the left and right approach. By the entrance of Hisashiura and doors to Sulfur butterfly, Also to cherish the natural texture. Switching the ON and OFF, It spreads elegant Yingbin of the world to invite to the full of peace "I" of the time.](/images/saitama/kawaguchi/d1af2bf11.jpg) [Entrance Rendering CG] In order to maintain the overall appearance in a pleasant balance of symmetry, Place the position of the entrance to the center. Adjacent land also take a sufficient distance, By providing the green zone with a volume on both sides of the entrance, It felt refreshing green of peace from both the left and right approach. By the entrance of Hisashiura and doors to Sulfur butterfly, Also to cherish the natural texture. Switching the ON and OFF, It spreads elegant Yingbin of the world to invite to the full of peace "I" of the time. ![Features of the building. [Site layout] Clever grand design that take advantage of the location and site shape, Common space to bring the moisture and richness. 1. distribution building plan with a sense of open facing the two-way road. 2. to achieve a walking car isolation leads plan, Also installed plane self-propelled parking. 3. green belt provided with a depth of about 4.8m, Planting plan to form the boundary of the city and the house. 4. effective use of the space shared corridor side, Porch in front of the entrance of each dwelling unit, Established the cycle port. 5. Depending on the purpose and function effectively use a shared space. (Share supplies warehouse ・ Such as disaster prevention warehouse) 6. Water tank that emergency in the water can be used ・ Rainwater storage tank.](/images/saitama/kawaguchi/d1af2bf13.gif) [Site layout] Clever grand design that take advantage of the location and site shape, Common space to bring the moisture and richness. 1. distribution building plan with a sense of open facing the two-way road. 2. to achieve a walking car isolation leads plan, Also installed plane self-propelled parking. 3. green belt provided with a depth of about 4.8m, Planting plan to form the boundary of the city and the house. 4. effective use of the space shared corridor side, Porch in front of the entrance of each dwelling unit, Established the cycle port. 5. Depending on the purpose and function effectively use a shared space. (Share supplies warehouse ・ Such as disaster prevention warehouse) 6. Water tank that emergency in the water can be used ・ Rainwater storage tank. ![Features of the building. [Location conceptual diagram] Pedestrian deck is directly connected with JR Kawaguchi Station, A is Sogo Ya large-scale commercial facility in front of the station, Kyupo with the supermarkets and administrative service facilities ・ You have to contact the La. There is no smooth approach of thing to worry about signal, Comfortably back up your life.](/images/saitama/kawaguchi/d1af2bf16.gif) [Location conceptual diagram] Pedestrian deck is directly connected with JR Kawaguchi Station, A is Sogo Ya large-scale commercial facility in front of the station, Kyupo with the supermarkets and administrative service facilities ・ You have to contact the La. There is no smooth approach of thing to worry about signal, Comfortably back up your life. Building structure![Building structure. [Saitama Prefecture condominium environmental performance display] Based on the efforts of a particular building environment-friendly plan that building owners to submit in Saitama Prefecture, Ratio of greening, And CO2 reduction rate, Display the appropriate main features, Are evaluated in five steps for comprehensive evaluation (star mark). ※ For more information see "Housing term large Dictionary"](/images/saitama/kawaguchi/d1af2bf01.gif) [Saitama Prefecture condominium environmental performance display] Based on the efforts of a particular building environment-friendly plan that building owners to submit in Saitama Prefecture, Ratio of greening, And CO2 reduction rate, Display the appropriate main features, Are evaluated in five steps for comprehensive evaluation (star mark). ※ For more information see "Housing term large Dictionary" ![Building structure. [TQPM] The TQPM Mitsui Fudosan Residential own quality management system. To obtain quality and its reliability, And it starts from the design in the property in order to aim a more heights, And until completion, A number of management construction company responsible for it ・ Do the test. Further construction ・ Construction ・ Underlying the idea that TQPM in equipment, With its own design criteria, Mitsui Fudosan Residential is implementing the quality management. In strict check superimposed over and over again, Keep a consistent high quality. (Conceptual diagram)](/images/saitama/kawaguchi/d1af2bf06.gif) [TQPM] The TQPM Mitsui Fudosan Residential own quality management system. To obtain quality and its reliability, And it starts from the design in the property in order to aim a more heights, And until completion, A number of management construction company responsible for it ・ Do the test. Further construction ・ Construction ・ Underlying the idea that TQPM in equipment, With its own design criteria, Mitsui Fudosan Residential is implementing the quality management. In strict check superimposed over and over again, Keep a consistent high quality. (Conceptual diagram) ![Building structure. [Get the design house performance evaluation report] Objectively and fairly evaluate the items related to housing performance that is determined by the Minister of Land, Infrastructure and Transport third party ・ Judges Housing Performance Indication System. In the Property, Get this design house performance evaluation report (all houses. Construction housing performance evaluation report to be acquired is). We aim certainly a dwelling boasts a reliable basic performance. ※ For more information see "Housing term large Dictionary"](/images/saitama/kawaguchi/d1af2bf07.gif) [Get the design house performance evaluation report] Objectively and fairly evaluate the items related to housing performance that is determined by the Minister of Land, Infrastructure and Transport third party ・ Judges Housing Performance Indication System. In the Property, Get this design house performance evaluation report (all houses. Construction housing performance evaluation report to be acquired is). We aim certainly a dwelling boasts a reliable basic performance. ※ For more information see "Housing term large Dictionary" Other![Other. [After-sales service] Mitsui Fudosan Residential in order to clarify the responsibilities as a seller, Tokyo, Chiba, Yokohama, Osaka, Nagoya, Sendai, Sapporo, Hiroshima, Established the "after-sales service center" in nine locations in Fukuoka, Themselves Residential Mitsui Fudosan is responsible for after-sales service business. To our confidence in the quality of the apartment, More quickly, Shi meet at a higher level, We will strive to maintain a comfortable livability. (Conceptual diagram)](/images/saitama/kawaguchi/d1af2bf05.gif) [After-sales service] Mitsui Fudosan Residential in order to clarify the responsibilities as a seller, Tokyo, Chiba, Yokohama, Osaka, Nagoya, Sendai, Sapporo, Hiroshima, Established the "after-sales service center" in nine locations in Fukuoka, Themselves Residential Mitsui Fudosan is responsible for after-sales service business. To our confidence in the quality of the apartment, More quickly, Shi meet at a higher level, We will strive to maintain a comfortable livability. (Conceptual diagram) ![Other. [Bulk receiving SYSTEM] Compared to the company's conventional method, Receiving system to reduce up to 5 percent of the electricity charges. Collectively purchase a high-voltage power such as from electric power companies, etc., By distributing and transformers for home in the apartment to each dwelling unit, It provides up to 5% cheap electricity to everyone of residents. ※ It may differ from actual numbers. (NTT FACILITIES document reference ・ Conceptual diagram)](/images/saitama/kawaguchi/d1af2bf14.jpg) [Bulk receiving SYSTEM] Compared to the company's conventional method, Receiving system to reduce up to 5 percent of the electricity charges. Collectively purchase a high-voltage power such as from electric power companies, etc., By distributing and transformers for home in the apartment to each dwelling unit, It provides up to 5% cheap electricity to everyone of residents. ※ It may differ from actual numbers. (NTT FACILITIES document reference ・ Conceptual diagram) ![Other. [Cycle port] Installing a porch or open porch to the front door of all dwelling units. This porch / Open porch, stroller, Folding bike, Tricycle, Because such as foliage plants put, You can use a wide range of applications. Also, Also installation dedicated cycle port etc. can accommodate important road bike in front of each dwelling unit. Has been effective use of the space was overlooked until now. (model room ・ D2 type / Menu 2)](/images/saitama/kawaguchi/d1af2bf15.jpg) [Cycle port] Installing a porch or open porch to the front door of all dwelling units. This porch / Open porch, stroller, Folding bike, Tricycle, Because such as foliage plants put, You can use a wide range of applications. Also, Also installation dedicated cycle port etc. can accommodate important road bike in front of each dwelling unit. Has been effective use of the space was overlooked until now. (model room ・ D2 type / Menu 2) Surrounding environment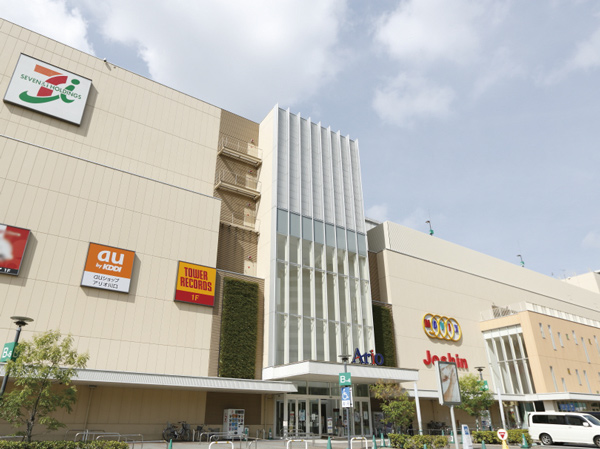 Ario Kawaguchi (about 480m ・ 6-minute walk) 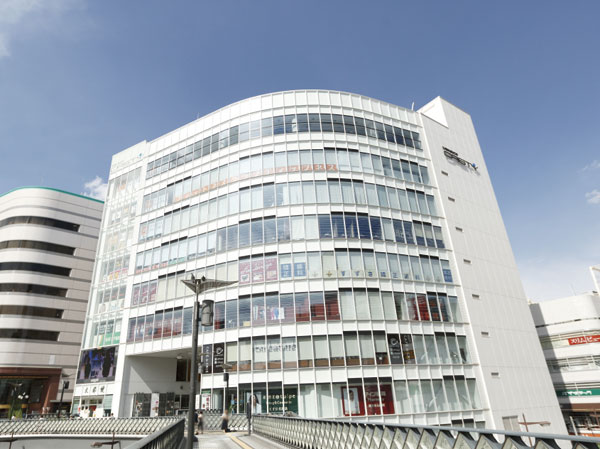 Kawaguchi Castin (about 200m ・ A 3-minute walk) 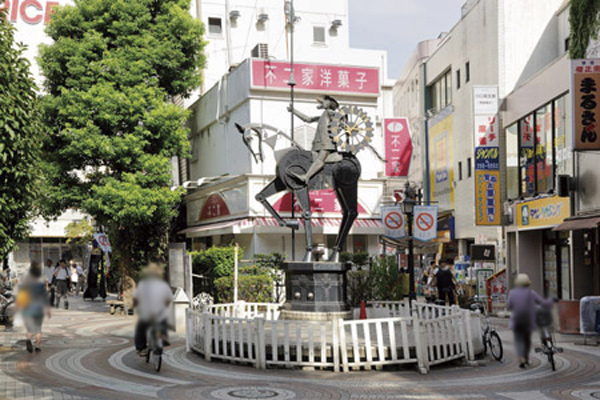 Kawaguchi Ginza shopping district "Tree Mall" (about 260m ・ 4-minute walk) 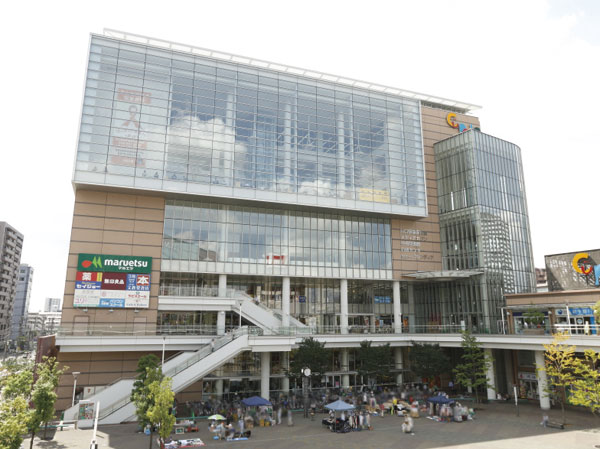 Kyupo ・ La (Maruetsu, Mujirushi Ryohin, Kawaguchi Municipal Central Library, Media Seven) (about 340m ・ A 5-minute walk) 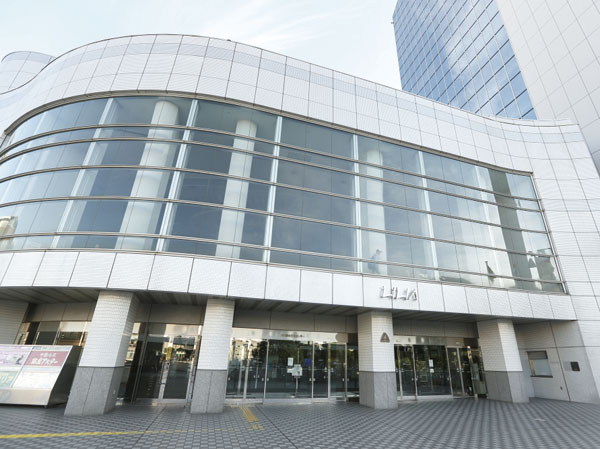 Kawaguchi General Cultural Center Lilia (about 350m ・ A 5-minute walk) 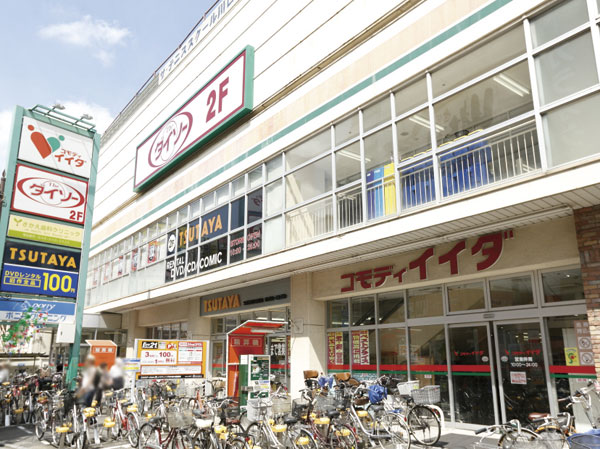 Commodities Iida Kawaguchi Higashiten (about 60m ・ 1-minute walk) 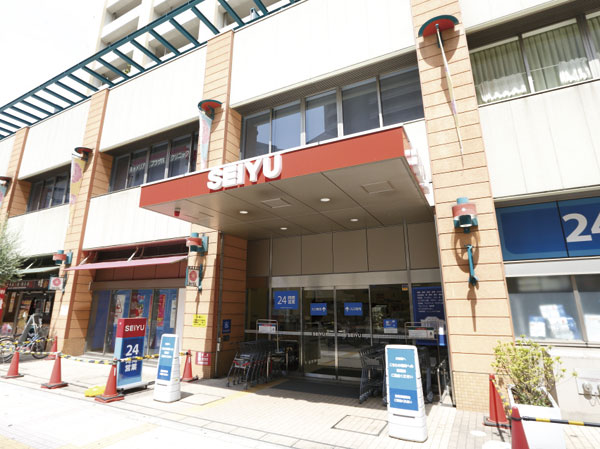 Seiyu, Ltd. Kawaguchi Honcho store (about 480m ・ 6-minute walk) 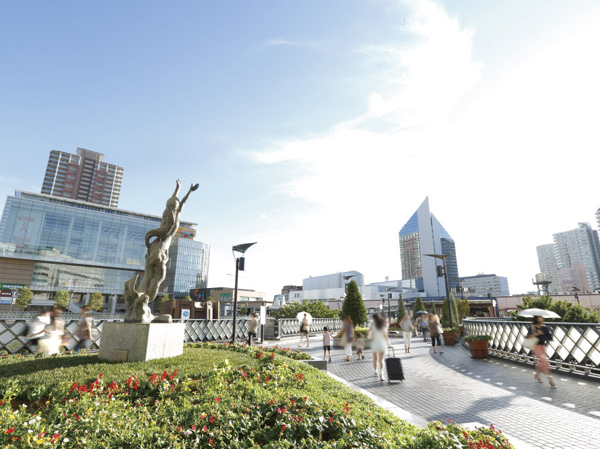 Kawaguchi Station East 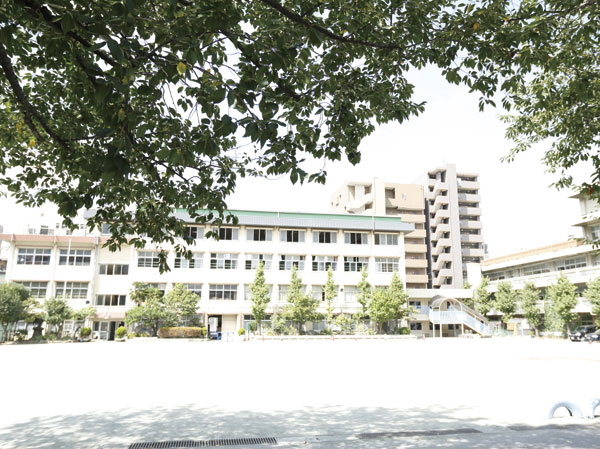 Municipal Saiwaicho elementary school (about 280m ・ 4-minute walk) 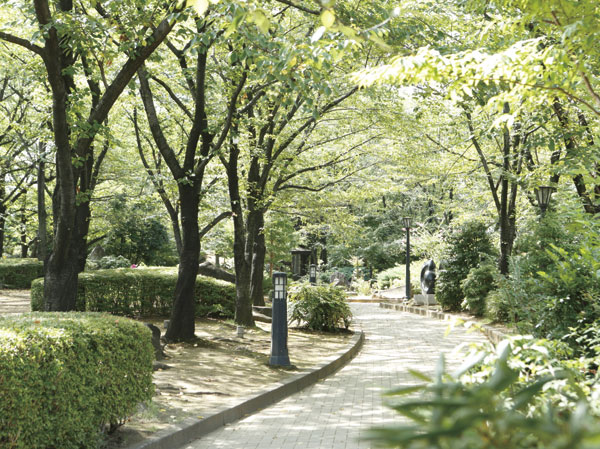 Kawaguchi Nishi (about 250m ・ 4-minute walk) 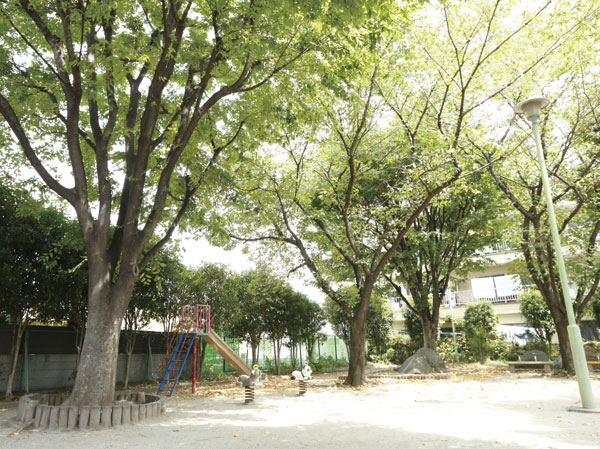 Saiwaicho Sanchome Akatsuki park (about 270m ・ 4-minute walk) 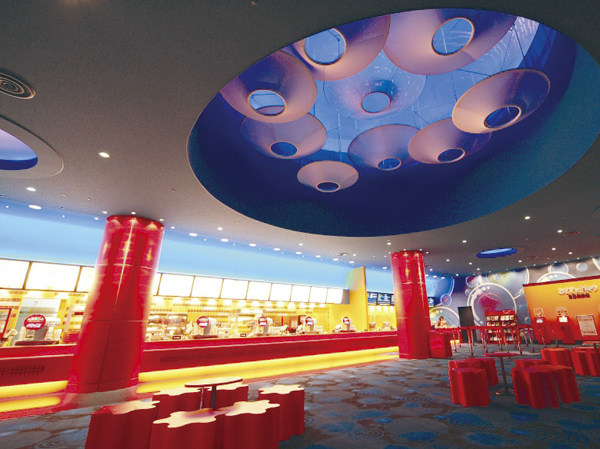 MOVIX Kawaguchi (Ario in Kawaguchi) (about 480m ・ 6-minute walk) 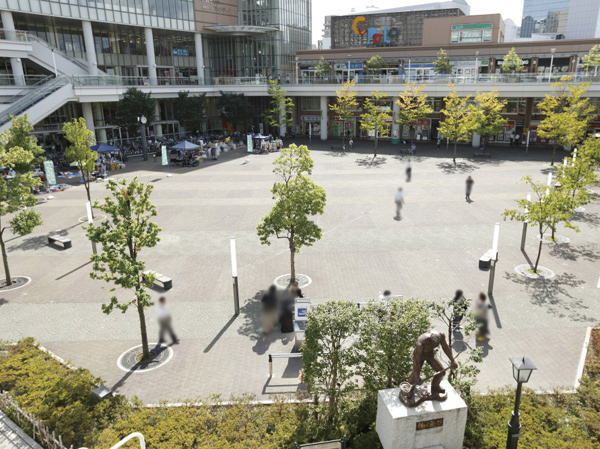 Kyupo ・ La Plaza (about 270m ・ 4-minute walk) 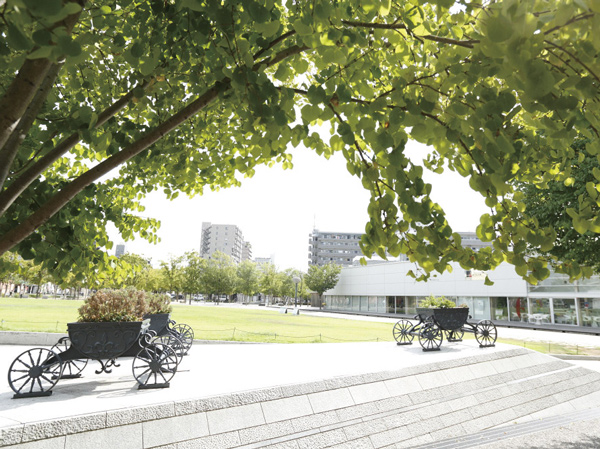 Art Park Namikimoto the town park (about 440m ・ 6-minute walk) Floor: 3LD ・ K + WIC + WTC, the occupied area: 70.23 sq m, Price: 45,905,830 yen, now on sale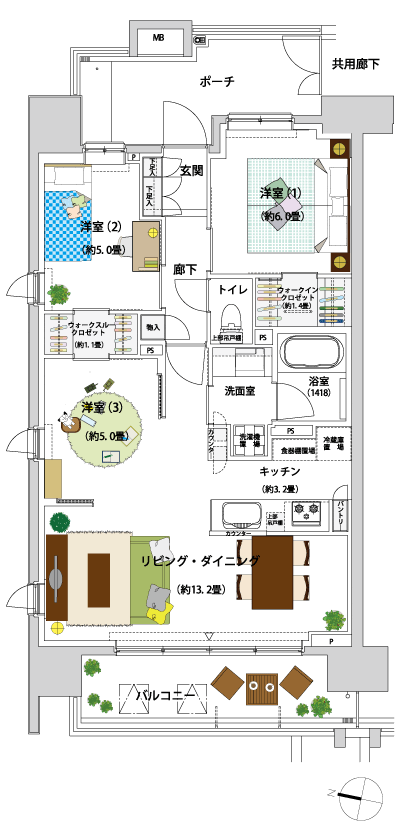 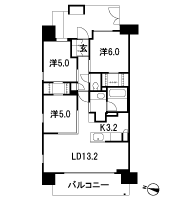 Floor: 3LD ・ K + WIC + WTC, the occupied area: 70.23 sq m, Price: 46,317,259 yen, now on sale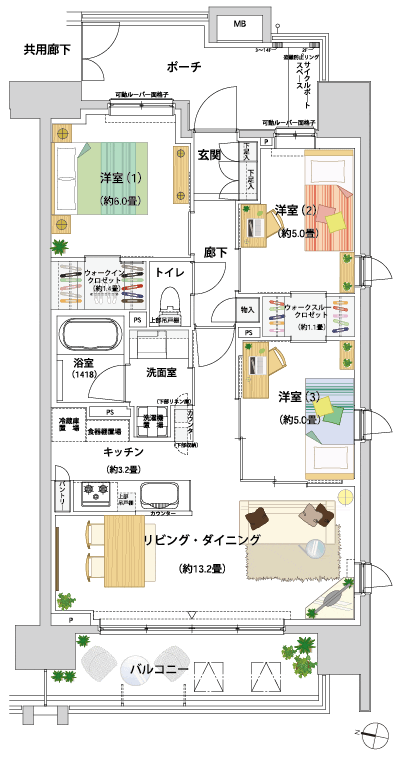 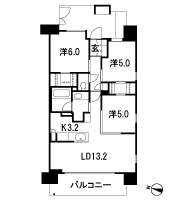 Location | |||||||||||||||||||||||||||||||||||||||||||||||||||||||||||||||||||||||||||||||||||||||||||||||||||||||||