Investing in Japanese real estate
26,980,000 yen ~ 35,980,000 yen, 2LDK ・ 3LDK, 61.43 sq m ~ 71.97 sq m
New Apartments » Kanto » Saitama Prefecture » Kawaguchi city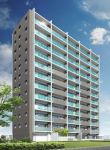 
Buildings and facilities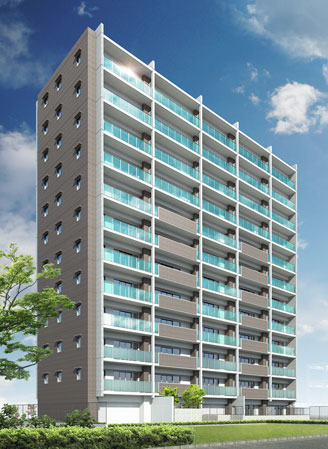 All houses facing south. South wide living & Center open sash adopted. (Exterior view) Room and equipment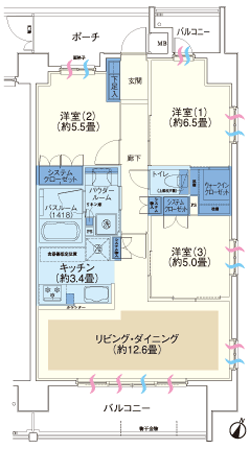 Room and equipment Surrounding environment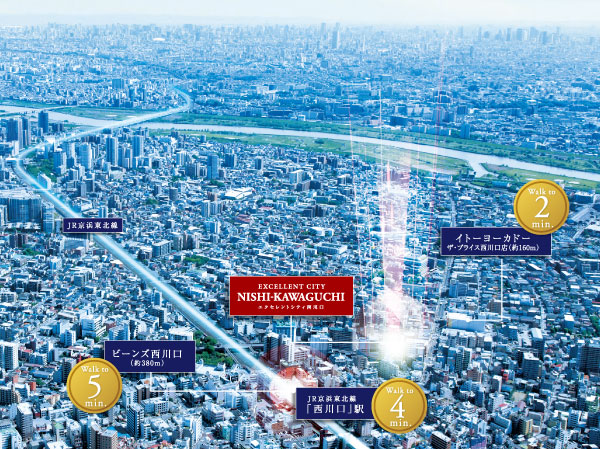 Taming the JR Keihin Tohoku Line "Nishikawaguchi" station to fulfill the direct access to the inner city. Subdue a variety of commercial facilities be integrated around the station. Living Bojishon that goodness and life convenience around the foot is exquisitely Cross, Us to expand the living freedom of. ※ Tokyo than local sky ・ It has been subjected to some CG processing in overlooking the downtown district (2012 May shooting aerial photographs, In fact a slightly different. ) 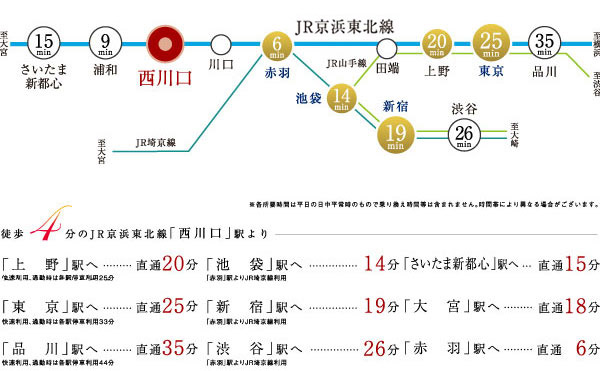 Also covers a variety of spot. Commute ・ Commute, shopping, Leisure also comfortable access. (Access view) 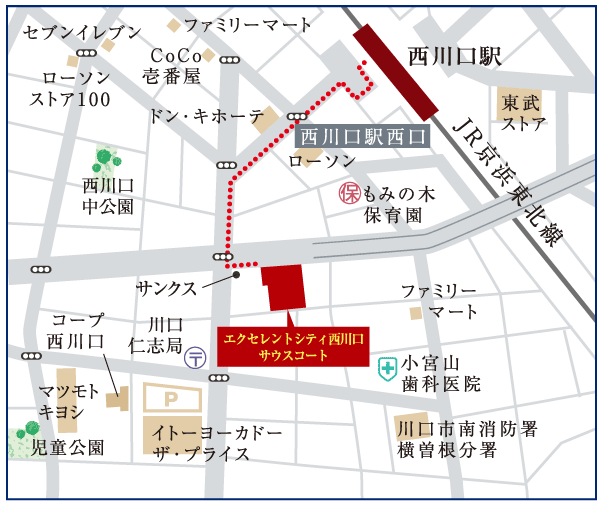 local ・ Local sales center guide map 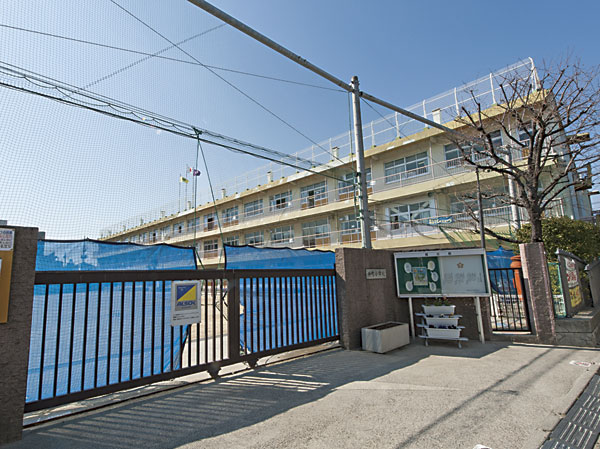 small ・ Including junior high school, Other education facilities to enrich, General Hospital is also a 6-minute walk to become rely on when If the. Also spread is safe and convenient living environment in child-rearing households. (Nakamachi elementary school / About 790m ・ A 10-minute walk) Kitchen![Kitchen. [Artificial marble countertops] Also adopted a simple artificial marble countertops care strongly to scratches and dirt. It looks beautiful there is no gap or step. ※ Same specifications all of the following listed amenities of](/images/saitama/kawaguchi/ba2e2de01.jpg) [Artificial marble countertops] Also adopted a simple artificial marble countertops care strongly to scratches and dirt. It looks beautiful there is no gap or step. ※ Same specifications all of the following listed amenities of ![Kitchen. [Water purifier integrated mixed shower faucet] Adopt the shower faucet to be switched to the water purification function in the switch one. It will receive up to every nook and corner sink if drawn out.](/images/saitama/kawaguchi/ba2e2de02.jpg) [Water purifier integrated mixed shower faucet] Adopt the shower faucet to be switched to the water purification function in the switch one. It will receive up to every nook and corner sink if drawn out. ![Kitchen. [Stove with a temperature control function] Safety design of mounting a temperature sensor on all burner. Since temperature control is attached, You can cook at the optimum temperature to suit your cooking.](/images/saitama/kawaguchi/ba2e2de03.jpg) [Stove with a temperature control function] Safety design of mounting a temperature sensor on all burner. Since temperature control is attached, You can cook at the optimum temperature to suit your cooking. ![Kitchen. [Enamel panel] Stove around adopt an easy-enameled panels and to clean. You can dish while looking at the recipe because the magnet is attached.](/images/saitama/kawaguchi/ba2e2de04.jpg) [Enamel panel] Stove around adopt an easy-enameled panels and to clean. You can dish while looking at the recipe because the magnet is attached. ![Kitchen. [Convenient Dishwasher] Out of tableware it is is easy to pull-out of the dishwasher. You can also expect water-saving effect compared to hand washing.](/images/saitama/kawaguchi/ba2e2de05.jpg) [Convenient Dishwasher] Out of tableware it is is easy to pull-out of the dishwasher. You can also expect water-saving effect compared to hand washing. ![Kitchen. [Sliding storage] Easy to put away easily taken out sliding storage. Also features a drawer slowly closing soft-close function.](/images/saitama/kawaguchi/ba2e2de06.jpg) [Sliding storage] Easy to put away easily taken out sliding storage. Also features a drawer slowly closing soft-close function. ![Kitchen. [Bass sink] Stainless steel sink which has been subjected to static sound processing to reduce the water wings of sound and drainage sound was adopted.](/images/saitama/kawaguchi/ba2e2de14.jpg) [Bass sink] Stainless steel sink which has been subjected to static sound processing to reduce the water wings of sound and drainage sound was adopted. ![Kitchen. [Rectification Backed range hood] High interior of smart range hood. Without missing the exhaust, Care was also adopted with a simple rectification plate.](/images/saitama/kawaguchi/ba2e2de17.jpg) [Rectification Backed range hood] High interior of smart range hood. Without missing the exhaust, Care was also adopted with a simple rectification plate. Bathing-wash room![Bathing-wash room. [Back with storage triple mirror] The back of the easy-to-read three-sided mirror, Space cosmetics, etc. can be refreshing storage. Also provided under cabinet lights, I consider the ease of use.](/images/saitama/kawaguchi/ba2e2de07.jpg) [Back with storage triple mirror] The back of the easy-to-read three-sided mirror, Space cosmetics, etc. can be refreshing storage. Also provided under cabinet lights, I consider the ease of use. ![Bathing-wash room. [Counter-integrated basin bowl] Care is simple smooth counter integrated basin bowl. It is wide specification that can be used comfortably.](/images/saitama/kawaguchi/ba2e2de08.jpg) [Counter-integrated basin bowl] Care is simple smooth counter integrated basin bowl. It is wide specification that can be used comfortably. ![Bathing-wash room. [Lift-up type mixing shower faucet] It has adopted a convenient mixing faucet with a lift-up function in such as shampooing. Cleaning is also easy because the head portion is also pulled out.](/images/saitama/kawaguchi/ba2e2de09.jpg) [Lift-up type mixing shower faucet] It has adopted a convenient mixing faucet with a lift-up function in such as shampooing. Cleaning is also easy because the head portion is also pulled out. ![Bathing-wash room. [Click spray shower head] Simple timeless design with stylish. It is water-saving type of shower head that can be Nagaretome water at hand of a button.](/images/saitama/kawaguchi/ba2e2de10.jpg) [Click spray shower head] Simple timeless design with stylish. It is water-saving type of shower head that can be Nagaretome water at hand of a button. ![Bathing-wash room. [Otobasu] Adopted Otobasu in order to spend the bath time more comfortable. Reheating the like equipped with various functions, Also it comes with a call buzzer. Also, You can also include hot water clad from the kitchen of the remote control.](/images/saitama/kawaguchi/ba2e2de11.jpg) [Otobasu] Adopted Otobasu in order to spend the bath time more comfortable. Reheating the like equipped with various functions, Also it comes with a call buzzer. Also, You can also include hot water clad from the kitchen of the remote control. ![Bathing-wash room. [24-hour ventilation function with bathroom heating dryer] Other clothing drying function in the rain, Ventilation in the bathroom ・ The moisture removed by drying, You can suppress such as mold and rust.](/images/saitama/kawaguchi/ba2e2de12.jpg) [24-hour ventilation function with bathroom heating dryer] Other clothing drying function in the rain, Ventilation in the bathroom ・ The moisture removed by drying, You can suppress such as mold and rust. Receipt![Receipt. [Walk-in closet] Walk-in closet, Even afford plenty put away a couple two people worth of clothing. By placing a pillow shelf, Bag and accessories can also be stored separately and chitin.](/images/saitama/kawaguchi/ba2e2de13.jpg) [Walk-in closet] Walk-in closet, Even afford plenty put away a couple two people worth of clothing. By placing a pillow shelf, Bag and accessories can also be stored separately and chitin. ![Receipt. [System product input] System products enter the family can be shared with everyone. Because it is separated by a finely shelf, It can be stored and organize a wide variety of household goods, You can use functionally.](/images/saitama/kawaguchi/ba2e2de15.jpg) [System product input] System products enter the family can be shared with everyone. Because it is separated by a finely shelf, It can be stored and organize a wide variety of household goods, You can use functionally. ![Receipt. [Linen cabinet] Linen cabinet of the powder room that family members can be accommodated easily taken out the linen products such as towel you use every day. It is also useful to the stock of the stock up, such as detergent and shampoo.](/images/saitama/kawaguchi/ba2e2de20.jpg) [Linen cabinet] Linen cabinet of the powder room that family members can be accommodated easily taken out the linen products such as towel you use every day. It is also useful to the stock of the stock up, such as detergent and shampoo. Other![Other. [Double-glazing] A combination of two sheets of glass, Adopt a multi-layer glass which put an air layer between. For thermal insulation performance is high, Well heating efficiency, Suppress the condensation of the glass surface. (Conceptual diagram)](/images/saitama/kawaguchi/ba2e2de16.gif) [Double-glazing] A combination of two sheets of glass, Adopt a multi-layer glass which put an air layer between. For thermal insulation performance is high, Well heating efficiency, Suppress the condensation of the glass surface. (Conceptual diagram) ![Other. [24 hours small air volume ventilation system] Creating a flow of air into the dwelling unit without opening and closing the windows, Introduce a 24-hour small air volume ventilation system that allows indoor ventilation in the small air volume. To discharge the interior of dirty air and odor, From air supply port provided in each room and fresh air is drawn in the outer. (Conceptual diagram)](/images/saitama/kawaguchi/ba2e2de18.jpg) [24 hours small air volume ventilation system] Creating a flow of air into the dwelling unit without opening and closing the windows, Introduce a 24-hour small air volume ventilation system that allows indoor ventilation in the small air volume. To discharge the interior of dirty air and odor, From air supply port provided in each room and fresh air is drawn in the outer. (Conceptual diagram) ![Other. [Eco Jaws] Eco Jaws, Is a heat source machine kind to households in the global environment to achieve energy-saving gas hot water system.](/images/saitama/kawaguchi/ba2e2de19.gif) [Eco Jaws] Eco Jaws, Is a heat source machine kind to households in the global environment to achieve energy-saving gas hot water system. Shared facilities![Shared facilities. [Entrance Rendering] Entrance that combines sophistication and gentle impression, Taking advantage of the texture of the natural taste, To calm a look. While discharging the ornate decoration, Do not lose the pomp. Such, It has created a high-quality space as if to speak for the pride of the people who live. Even when you go out, Also when to get back, Wearing the sign of peace. Live is the entrance space that will spread the joy.](/images/saitama/kawaguchi/ba2e2df01.jpg) [Entrance Rendering] Entrance that combines sophistication and gentle impression, Taking advantage of the texture of the natural taste, To calm a look. While discharging the ornate decoration, Do not lose the pomp. Such, It has created a high-quality space as if to speak for the pride of the people who live. Even when you go out, Also when to get back, Wearing the sign of peace. Live is the entrance space that will spread the joy. ![Shared facilities. [Site layout] Considering grounds shape and the surrounding environment, Adopt a distribution building plan to direct the face true south. And the L-shaped site shape facing the north-south road on both sides, Taking advantage of the surrounding environment, which Hirake to true south-facing, It has undergone a planning to bring out the comfort effectively.](/images/saitama/kawaguchi/ba2e2df02.jpg) [Site layout] Considering grounds shape and the surrounding environment, Adopt a distribution building plan to direct the face true south. And the L-shaped site shape facing the north-south road on both sides, Taking advantage of the surrounding environment, which Hirake to true south-facing, It has undergone a planning to bring out the comfort effectively. Security![Security. [Security system to watch peace of mind 24 hours a day, 365 days a year] Peace of mind ・ Hitachi Building Systems to be a dwelling that safety has been firmly guard ・ Introduce a 24-hour security system in partnership with Sohgo Security. Accidents and abnormal situation quickly sensed that occur in the dwelling unit, Automatically reported to the management center. Promptly rushed specialized personnel, Make the appropriate deal.](/images/saitama/kawaguchi/ba2e2df11.jpg) [Security system to watch peace of mind 24 hours a day, 365 days a year] Peace of mind ・ Hitachi Building Systems to be a dwelling that safety has been firmly guard ・ Introduce a 24-hour security system in partnership with Sohgo Security. Accidents and abnormal situation quickly sensed that occur in the dwelling unit, Automatically reported to the management center. Promptly rushed specialized personnel, Make the appropriate deal. ![Security. [Auto-lock system with a camera] Residents at the color monitor with intercom in each dwelling unit, Make sure the visitor in the image and sound, Adopt a system that can unlock the auto-lock of the entrance from within the dwelling unit. Since the intercom is the hands-free type, Convenient easy to operate even when the hand is not tied. Watch over day-to-day life, Prevent a suspicious person entering into the building, To provide a high degree of sense of security residence.](/images/saitama/kawaguchi/ba2e2df10.jpg) [Auto-lock system with a camera] Residents at the color monitor with intercom in each dwelling unit, Make sure the visitor in the image and sound, Adopt a system that can unlock the auto-lock of the entrance from within the dwelling unit. Since the intercom is the hands-free type, Convenient easy to operate even when the hand is not tied. Watch over day-to-day life, Prevent a suspicious person entering into the building, To provide a high degree of sense of security residence. ![Security. [Hands-free intercom with color monitor] You can check the visitor in the color of the video and audio, The hands-free intercom with color monitor offers to each dwelling unit. ※ Same specifications all of the following listed amenities of](/images/saitama/kawaguchi/ba2e2df08.jpg) [Hands-free intercom with color monitor] You can check the visitor in the color of the video and audio, The hands-free intercom with color monitor offers to each dwelling unit. ※ Same specifications all of the following listed amenities of ![Security. [Non-touch reversible key] It has adopted a non-touch (non-contact) key that can unlock the auto lock in simply by waving.](/images/saitama/kawaguchi/ba2e2df07.jpg) [Non-touch reversible key] It has adopted a non-touch (non-contact) key that can unlock the auto lock in simply by waving. ![Security. [Push-pull ・ Double lock the front door] Double lock specification with two key cylinder. And effective in intrusion prevention to the residence due to picking. Also, It has also adopted a push-pull handle that can be easily opened and closed have hands busy.](/images/saitama/kawaguchi/ba2e2df03.jpg) [Push-pull ・ Double lock the front door] Double lock specification with two key cylinder. And effective in intrusion prevention to the residence due to picking. Also, It has also adopted a push-pull handle that can be easily opened and closed have hands busy. ![Security. [Crime prevention thumb turn] In order to prevent the incorrect lock by the thumb once, The interior side of the entrance key is equipped with a switch-type thumb.](/images/saitama/kawaguchi/ba2e2df04.jpg) [Crime prevention thumb turn] In order to prevent the incorrect lock by the thumb once, The interior side of the entrance key is equipped with a switch-type thumb. ![Security. [Sickle dead lock] Bar was using, for example, forced open, etc., It has adopted a sickle dead lock that can be asserted against a variety of external force against the door head.](/images/saitama/kawaguchi/ba2e2df05.jpg) [Sickle dead lock] Bar was using, for example, forced open, etc., It has adopted a sickle dead lock that can be asserted against a variety of external force against the door head. ![Security. [Lid with a door peephole] Door peephole you can see the Visitors, With a lid that blocks the light from the outside. Also we have established door peephole for children in low position.](/images/saitama/kawaguchi/ba2e2df06.jpg) [Lid with a door peephole] Door peephole you can see the Visitors, With a lid that blocks the light from the outside. Also we have established door peephole for children in low position. ![Security. [Elevator with security window] You can see the inside of the elevator car in order to ensure the safety of residents, It has adopted the elevator with security window. ※ Except the first floor. (Conceptual diagram)](/images/saitama/kawaguchi/ba2e2df09.jpg) [Elevator with security window] You can see the inside of the elevator car in order to ensure the safety of residents, It has adopted the elevator with security window. ※ Except the first floor. (Conceptual diagram) Building structure![Building structure. [Pile structure firmly support the building] Based on ground survey, You implanted about off-the-shelf this concrete pile 54 of 26m Kuicho until a stable support layer of the underground to a depth of about 28m or deeper. (Conceptual diagram)](/images/saitama/kawaguchi/ba2e2df12.gif) [Pile structure firmly support the building] Based on ground survey, You implanted about off-the-shelf this concrete pile 54 of 26m Kuicho until a stable support layer of the underground to a depth of about 28m or deeper. (Conceptual diagram) ![Building structure. [outer wall ・ Tosakaikabe] The outer wall of the building is about 150mm ~ 180mm, Ensure Tosakaikabe is sufficient concrete thickness and about 180mm (elevator around 200mm) between the dwelling unit. Of course, noise intrusion from the outside, Tonaritokan, Conscious life sound leakage in the vertical Kaikan, It grants the excellent living space to the sound insulation. (Conceptual diagram)](/images/saitama/kawaguchi/ba2e2df13.gif) [outer wall ・ Tosakaikabe] The outer wall of the building is about 150mm ~ 180mm, Ensure Tosakaikabe is sufficient concrete thickness and about 180mm (elevator around 200mm) between the dwelling unit. Of course, noise intrusion from the outside, Tonaritokan, Conscious life sound leakage in the vertical Kaikan, It grants the excellent living space to the sound insulation. (Conceptual diagram) ![Building structure. [Concrete head thickness] Causing degradation of concrete, In order to prevent the rust inside the concrete reinforcing steel, The thickness of the concrete surrounding the rebar has been sufficiently secured (head thickness). In addition we have to improve the durability by pasting tile. (Except for some) (conceptual diagram)](/images/saitama/kawaguchi/ba2e2df14.gif) [Concrete head thickness] Causing degradation of concrete, In order to prevent the rust inside the concrete reinforcing steel, The thickness of the concrete surrounding the rebar has been sufficiently secured (head thickness). In addition we have to improve the durability by pasting tile. (Except for some) (conceptual diagram) ![Building structure. [Double floor ・ Double ceiling] Bed was an air layer is provided between the concrete slab and flooring double floor structure. Also, By the ceiling surface and the double ceiling, It is an excellent structure to facilitate the renovation and maintenance. (Conceptual diagram)](/images/saitama/kawaguchi/ba2e2df15.gif) [Double floor ・ Double ceiling] Bed was an air layer is provided between the concrete slab and flooring double floor structure. Also, By the ceiling surface and the double ceiling, It is an excellent structure to facilitate the renovation and maintenance. (Conceptual diagram) ![Building structure. [Double reinforcement] The main floor ・ In the walls of reinforced concrete, It has adopted a double reinforcement which arranged the rebar to double. Compared to a single reinforcement, To ensure higher durability. (Except for some) (conceptual diagram)](/images/saitama/kawaguchi/ba2e2df16.gif) [Double reinforcement] The main floor ・ In the walls of reinforced concrete, It has adopted a double reinforcement which arranged the rebar to double. Compared to a single reinforcement, To ensure higher durability. (Except for some) (conceptual diagram) ![Building structure. [Entrance door of earthquake-resistant frame] When the big earthquake, Adopt a "seismic entrance door frame" that can be opened and closed even if the deformation in the door frame is generated. (Conceptual diagram)](/images/saitama/kawaguchi/ba2e2df17.gif) [Entrance door of earthquake-resistant frame] When the big earthquake, Adopt a "seismic entrance door frame" that can be opened and closed even if the deformation in the door frame is generated. (Conceptual diagram) ![Building structure. [Saitama Prefecture condominium environmental performance display] ※ For more information see "Housing term large Dictionary"](/images/saitama/kawaguchi/ba2e2df18.gif) [Saitama Prefecture condominium environmental performance display] ※ For more information see "Housing term large Dictionary" ![Building structure. [Mansion with "Housing Performance Evaluation Report"] It has obtained the "design Housing Performance Evaluation Report," a summary of the evaluation of the design stage. Construction stage and a summary of the test results at the time of completion "construction Housing Performance Evaluation Report" is also scheduled acquisition. (All houses subject) ※ For more information see "Housing term large Dictionary".](/images/saitama/kawaguchi/ba2e2df20.gif) [Mansion with "Housing Performance Evaluation Report"] It has obtained the "design Housing Performance Evaluation Report," a summary of the evaluation of the design stage. Construction stage and a summary of the test results at the time of completion "construction Housing Performance Evaluation Report" is also scheduled acquisition. (All houses subject) ※ For more information see "Housing term large Dictionary". Other![Other. [Delivery Box] Me received a courier product was delivered in the absence, Set up a home delivery box that can be taken out at any time for 24 hours in the mail corner. Also the day you plan home delivery product arrives, You can go out without hesitation.](/images/saitama/kawaguchi/ba2e2df19.jpg) [Delivery Box] Me received a courier product was delivered in the absence, Set up a home delivery box that can be taken out at any time for 24 hours in the mail corner. Also the day you plan home delivery product arrives, You can go out without hesitation. Surrounding environment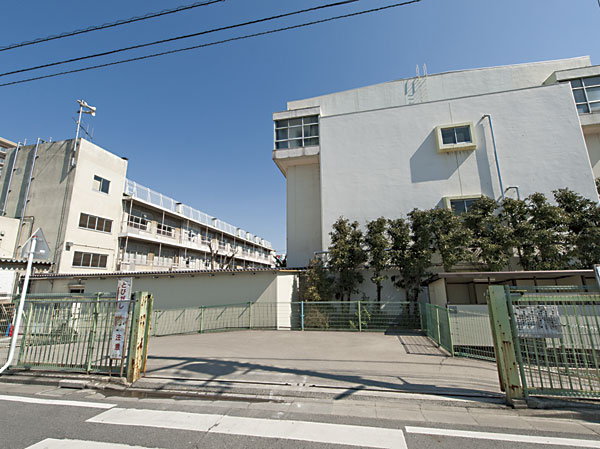 Nakamachi junior high school (about 490m ・ 7-minute walk) 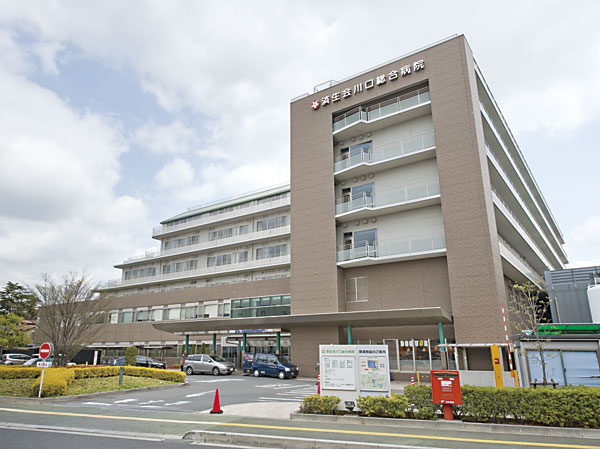 Saiseikai Kawaguchi General Hospital (about 460m ・ 6-minute walk) 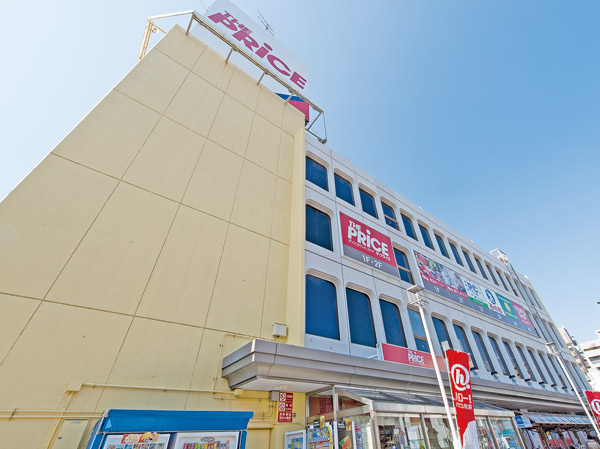 Ito-Yokado The ・ Price (about 160m ・ A 2-minute walk) 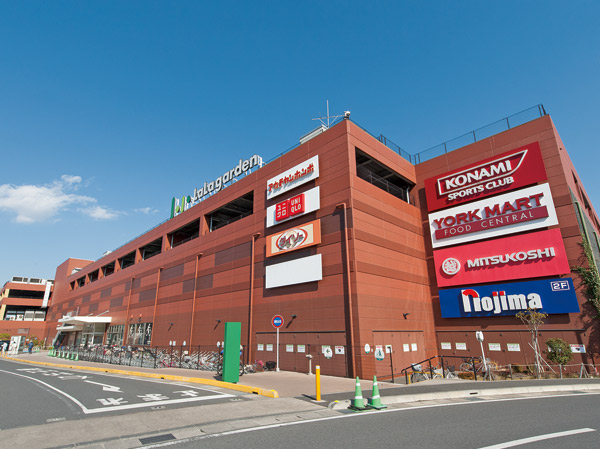 Lara Garden Kawaguchi (about 1080m ・ Bike about 6 minutes) 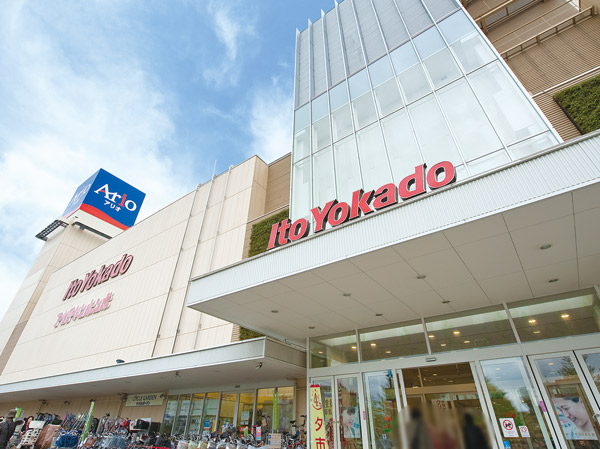 Ario Kawaguchi (about 1210m ・ Bike about 7 minutes) 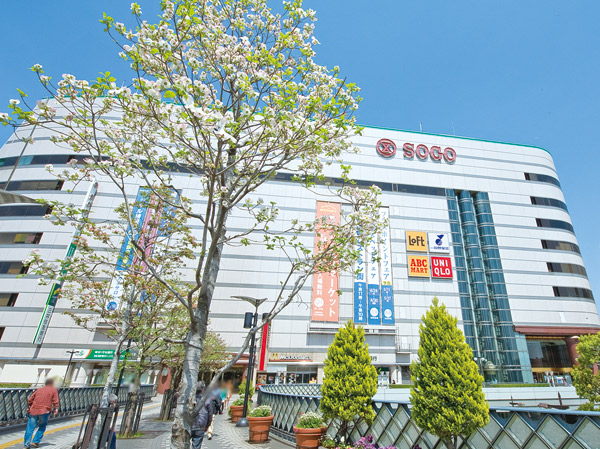 Kawaguchi Sogo (about 2060m ・ Bicycle about 11 minutes) 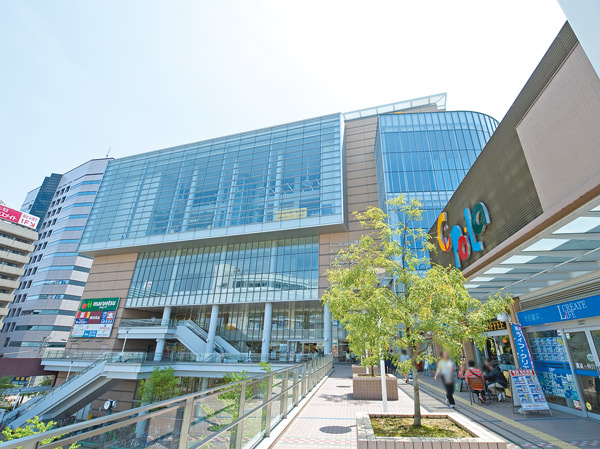 Kyupo ・ La Kawaguchi (about 2160m ・ Bicycle about 11 minutes Floor: 3LDK, occupied area: 71.94 sq m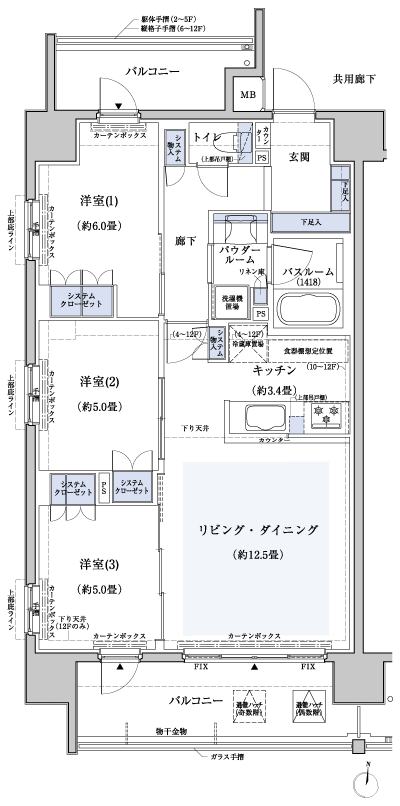 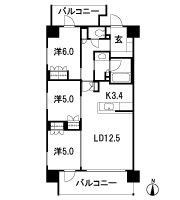 Floor: 3LDK, occupied area: 67.65 sq m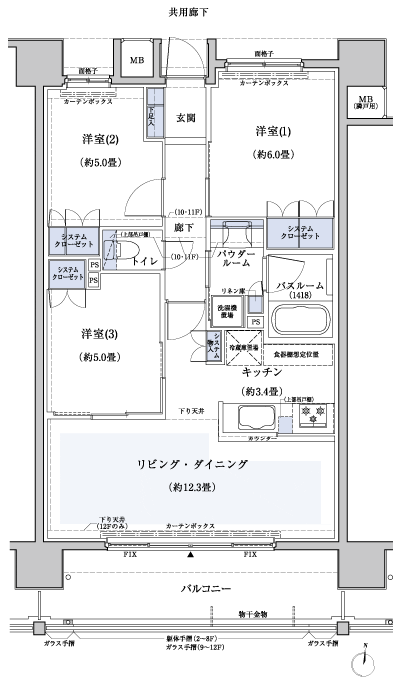 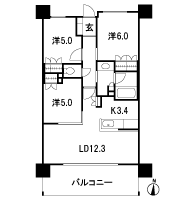 Floor: 2LDK + WIC, the occupied area: 61.43 sq m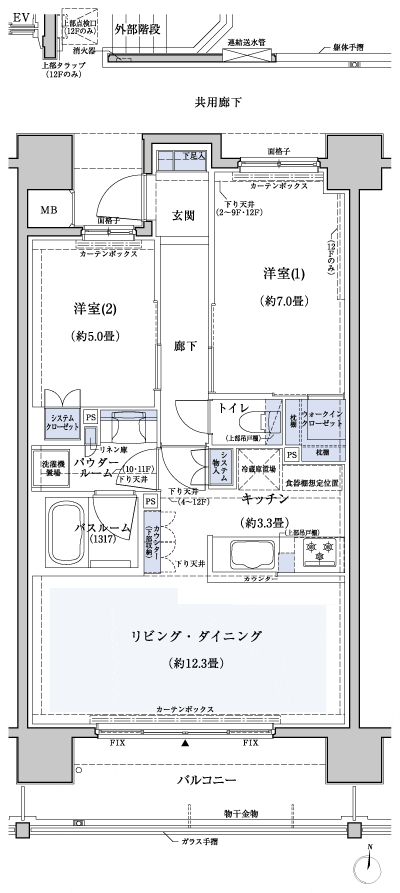 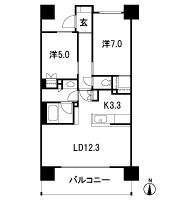 Floor: 3LDK, occupied area: 67.65 sq m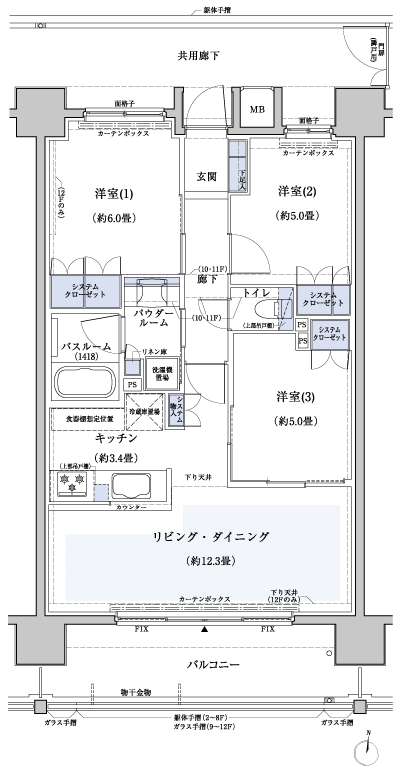 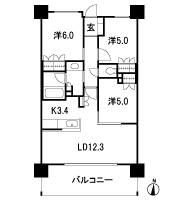 Floor: 3LDK + terrace, the occupied area: 67.65 sq m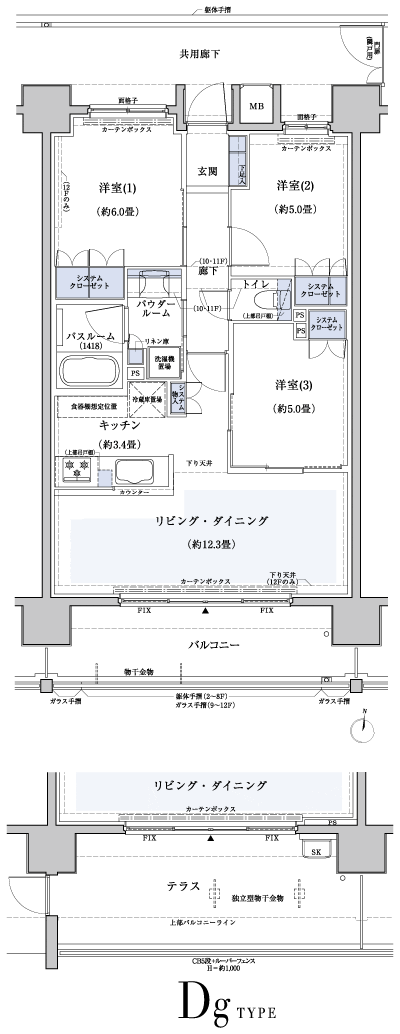 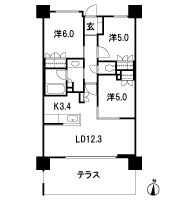 Floor: 3LDK + WIC, the occupied area: 71.97 sq m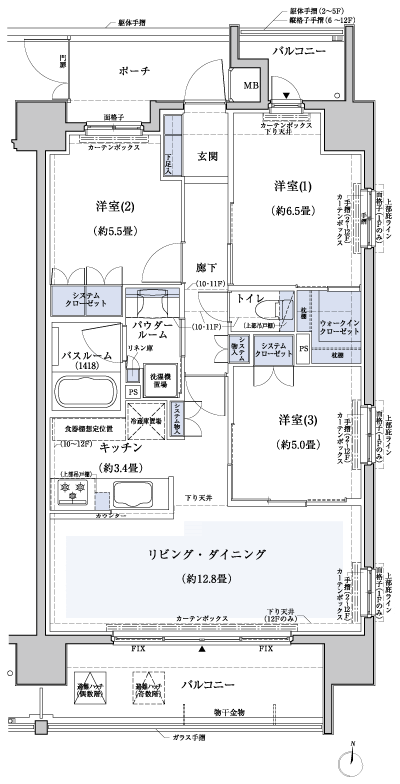 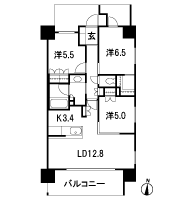 Floor: 3LDK + WIC + terrace, the occupied area: 71.97 sq m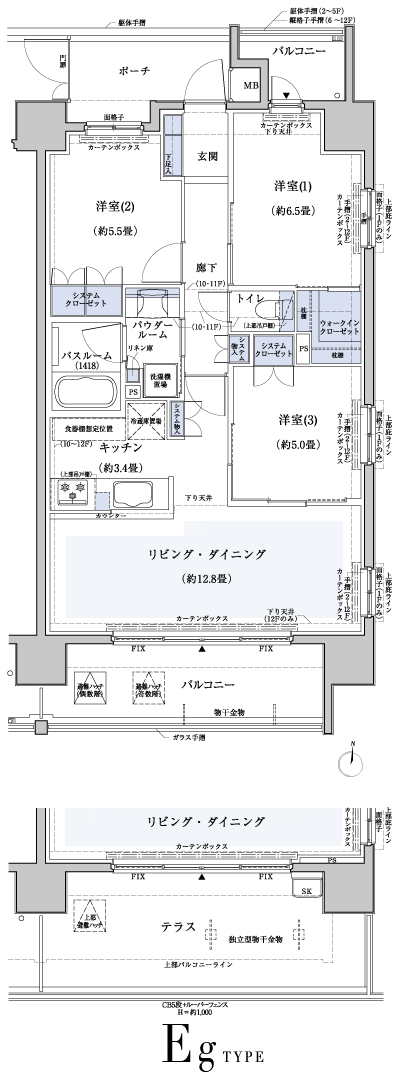 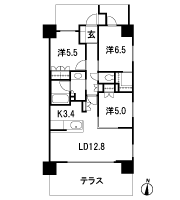 Location | |||||||||||||||||||||||||||||||||||||||||||||||||||||||||||||||||||||||||||||||||||||||||||||||||||