Investing in Japanese real estate
2014February
31,300,000 yen ~ 33,900,000 yen, 2LDK ・ 3LDK, 55.42 sq m ~ 74.76 sq m
New Apartments » Kanto » Saitama Prefecture » Kawaguchi city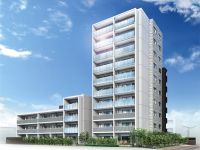 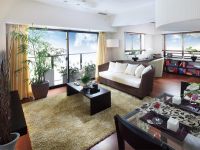
Buildings and facilities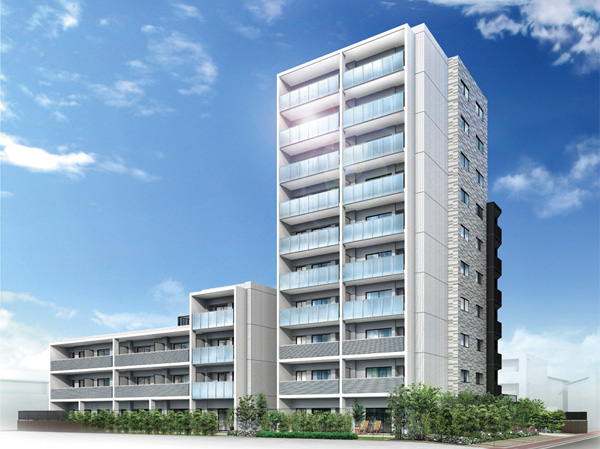 10-story middle building the view that a feeling of opening spreads, And a low-rise building to be able to live in a detached sense, Privacy of ・ Two buildings denominated in consideration for independence. In addition to the corner dwelling unit rate of 78%, Sunny south-facing center. You can choose the house in the family structure and living style. (Exterior view) Room and equipment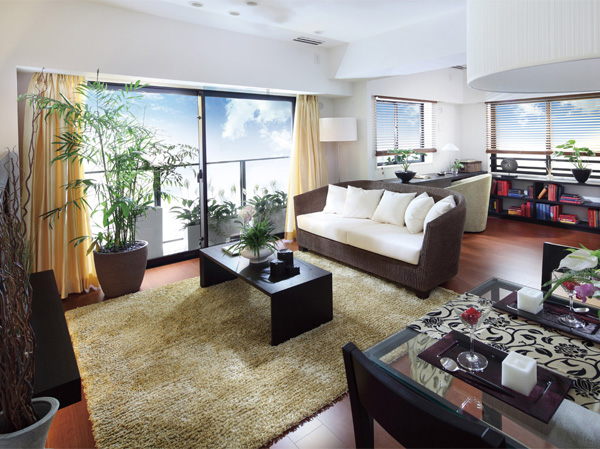 South-facing bright living ・ dining. Exceptionally also a feeling of opening in the two sides opening. Outside of the upper floor windows also spread a carefree view. It is also a point to have adopted the sliding door between the living room of the side so that you can use to flexible. (Model Room A type ・ Select 1 / Free of charge ・ Application deadline Yes) Surrounding environment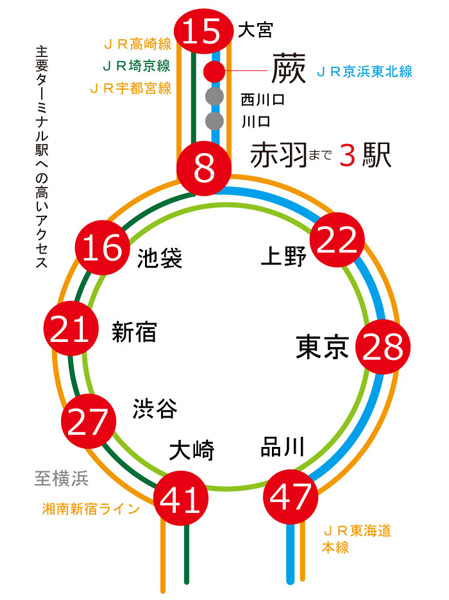 JR Keihin Tohoku Line "bracken" a 5-minute walk from the station. Direct in "Tokyo" 28 minutes, "Ueno" 22 minutes. In addition, "Ikebukuro" 16 minutes, "Shinjuku" 21 minutes and the city feel free access within 30 minutes to the main station. Keihin-Tohoku Line is, Bracken Station to Tokyo district line is this 7 o'clock 22, Since 8 o'clock twenty and numerous useful for commuting. (Access view) Room and equipment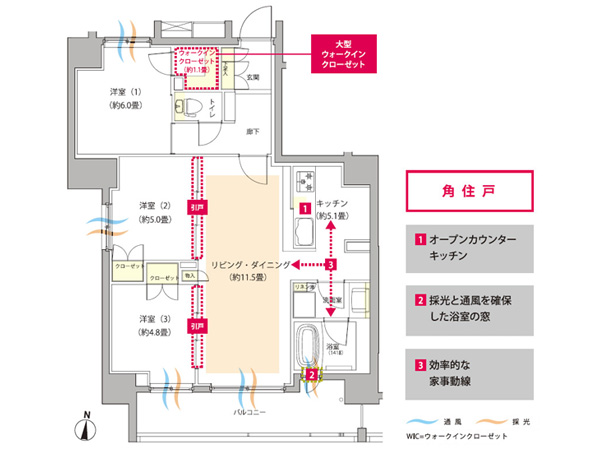 8th floor more than one floor 2 units. Also with consideration to the privacy of the for independence and family. 3LDK ・ 70 sq m more than all households angle dwelling unit. Storage capacity attractive enhancement, including the walk-in closet. (F type ・ 3LDK+WIC / Footprint: 72 sq m , Balcony area: 10.26 sq m) Surrounding environment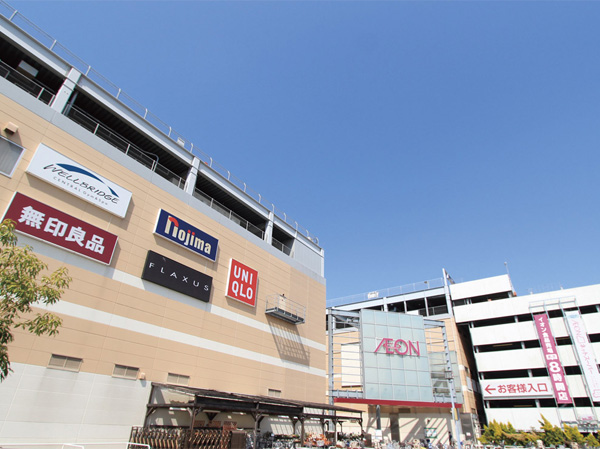 specialty shop, Bike about 7 minutes to consist of amusement "Aeon Mall Maekawa Kawaguchi" (about 1680m / Photo). Super "Commodities Iida Warabiten" in a 2-minute walk (about 100m) Ya, Of going out the way home also Tachiyoreru 24-hour "Tobu Store Co., Ltd." is a 4-minute walk (about 320m), etc., Enhance commercial facility. 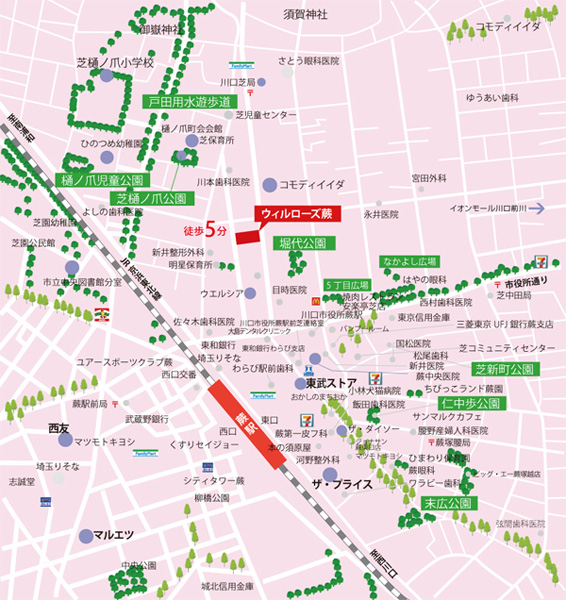 Local peripheral spread is a quiet residential area, 3-minute walk "Horidai park" (about 190m), including the, Lush favorable environment is within a 10-minute walk to parks and open space is dotted with a large number. Also large supermarkets and banks of the 24-hour to 10-minute walk zone ・ Fulfilling life convenience facilities such as hospitals. Also equipped facilities necessary to further child-rearing. Living![Living. [living ・ dining] Same property that has been designed around the south-facing. Space living room of which was a bright two-sided lighting spacious if integrated use by opening the sliding door of the adjacent Western-style ・ dining. (Model Room A type Rendering)](/images/saitama/kawaguchi/0a98c9e03.jpg) [living ・ dining] Same property that has been designed around the south-facing. Space living room of which was a bright two-sided lighting spacious if integrated use by opening the sliding door of the adjacent Western-style ・ dining. (Model Room A type Rendering) ![Living. [living ・ dining] Living at the heart of the family of communication ・ dining. The family gather gatherings, It invites to moments of cheerful rest. (Model Room A type ・ Select 1 / Free of charge ・ Application deadline Yes)](/images/saitama/kawaguchi/0a98c9e02.jpg) [living ・ dining] Living at the heart of the family of communication ・ dining. The family gather gatherings, It invites to moments of cheerful rest. (Model Room A type ・ Select 1 / Free of charge ・ Application deadline Yes) Kitchen![Kitchen. [Original design kitchen] Despite the openness, Water flashing also has a face-to-face kitchen with a rising counter that takes into account. (Model Room A type ・ Select 1 / Free of charge ・ Application deadline Yes)](/images/saitama/kawaguchi/0a98c9e04.jpg) [Original design kitchen] Despite the openness, Water flashing also has a face-to-face kitchen with a rising counter that takes into account. (Model Room A type ・ Select 1 / Free of charge ・ Application deadline Yes) ![Kitchen. [Dishwasher] Standard adopted dishwasher that can reduce the burden of day-to-day household chores. (Same specifications)](/images/saitama/kawaguchi/0a98c9e06.jpg) [Dishwasher] Standard adopted dishwasher that can reduce the burden of day-to-day household chores. (Same specifications) ![Kitchen. [Glass top stove] Adopt a simple glass top stove cleaning and care. Flat for, It will be beautiful in a quick one wipe. (Same specifications)](/images/saitama/kawaguchi/0a98c9e05.jpg) [Glass top stove] Adopt a simple glass top stove cleaning and care. Flat for, It will be beautiful in a quick one wipe. (Same specifications) ![Kitchen. [Water purifier built-in shower faucets] Adopt a water purifier built-in shower faucet with a convenient pull-out head to clean the sink. (Same specifications)](/images/saitama/kawaguchi/0a98c9e07.jpg) [Water purifier built-in shower faucets] Adopt a water purifier built-in shower faucet with a convenient pull-out head to clean the sink. (Same specifications) ![Kitchen. [Large sink of low-noise specification (W800)] Adopt a large pot also washable large sink. Low-noise specifications that bounce sound of water also reduces the. (Same specifications)](/images/saitama/kawaguchi/0a98c9e08.jpg) [Large sink of low-noise specification (W800)] Adopt a large pot also washable large sink. Low-noise specifications that bounce sound of water also reduces the. (Same specifications) ![Kitchen. [Soft-close function with slide storage] Drawer system Kitchen, Open door is soft with close function that closes smoothly ease the shock. (Except for some) ※ Under the sink is open door. (Same specifications)](/images/saitama/kawaguchi/0a98c9e09.jpg) [Soft-close function with slide storage] Drawer system Kitchen, Open door is soft with close function that closes smoothly ease the shock. (Except for some) ※ Under the sink is open door. (Same specifications) Bathing-wash room![Bathing-wash room. [Bathroom] Unwind slowly, To be a comfortable space that make me forget the fatigue of the day, Adopt advanced equipment stuck to the functionality and design. (Model Room A type ・ Select 1 / Free of charge ・ Application deadline Yes)](/images/saitama/kawaguchi/0a98c9e10.jpg) [Bathroom] Unwind slowly, To be a comfortable space that make me forget the fatigue of the day, Adopt advanced equipment stuck to the functionality and design. (Model Room A type ・ Select 1 / Free of charge ・ Application deadline Yes) ![Bathing-wash room. [Whirlpool to drop the fatigue of the day] Standard equipped with a whirlpool bath in all houses. Considered to be a place to refresh the mind and body as well as to clean the body, We design the whole. (Same specifications)](/images/saitama/kawaguchi/0a98c9e11.jpg) [Whirlpool to drop the fatigue of the day] Standard equipped with a whirlpool bath in all houses. Considered to be a place to refresh the mind and body as well as to clean the body, We design the whole. (Same specifications) ![Bathing-wash room. [Bathroom heating dryer (electric)] 24-hour ventilation and dry ・ Installing a bathroom heater dryer equipped with a heating function. (Same specifications)](/images/saitama/kawaguchi/0a98c9e12.jpg) [Bathroom heating dryer (electric)] 24-hour ventilation and dry ・ Installing a bathroom heater dryer equipped with a heating function. (Same specifications) ![Bathing-wash room. [Original design vanity] Adopt the artificial marble of the integrally molded bowl and counter. There is no seam, We consider the care. Adopt a soft-close feature that close to quiet the vanity of the storage door. (Model Room A type ・ Select 1 / Free of charge ・ Application deadline Yes)](/images/saitama/kawaguchi/0a98c9e13.jpg) [Original design vanity] Adopt the artificial marble of the integrally molded bowl and counter. There is no seam, We consider the care. Adopt a soft-close feature that close to quiet the vanity of the storage door. (Model Room A type ・ Select 1 / Free of charge ・ Application deadline Yes) ![Bathing-wash room. [Square basin bowl] Simple top plate integrated processing of Square wash bowl to care without seams. (Same specifications)](/images/saitama/kawaguchi/0a98c9e14.jpg) [Square basin bowl] Simple top plate integrated processing of Square wash bowl to care without seams. (Same specifications) ![Bathing-wash room. [Vanity with Cosmetics pocket] Adopt a convenient pocket to organize your makeup items and small items such as lipstick. (Same specifications)](/images/saitama/kawaguchi/0a98c9e15.jpg) [Vanity with Cosmetics pocket] Adopt a convenient pocket to organize your makeup items and small items such as lipstick. (Same specifications) Interior![Interior. [Master bedroom] The main bedroom to create a comfortable private time. The height of the degree of freedom that you can arrange the interior and furniture of your choice is attractive. (Model Room A type ・ Select 1 / Free of charge ・ Application deadline Yes)](/images/saitama/kawaguchi/0a98c9e16.jpg) [Master bedroom] The main bedroom to create a comfortable private time. The height of the degree of freedom that you can arrange the interior and furniture of your choice is attractive. (Model Room A type ・ Select 1 / Free of charge ・ Application deadline Yes) ![Interior. [Kids Room] Kids room to nurture a child's sense of independence. By directly connected to the LD, It is possible to emphasize the interaction with family. (Model Room A type ・ Select 1 / Free of charge ・ Application deadline Yes)](/images/saitama/kawaguchi/0a98c9e17.jpg) [Kids Room] Kids room to nurture a child's sense of independence. By directly connected to the LD, It is possible to emphasize the interaction with family. (Model Room A type ・ Select 1 / Free of charge ・ Application deadline Yes) ![Interior. [Walk-in closet] Abundant storage capacity to install the charm of the walk-in closet in all householder bedroom. Coordination is also freely to suit the scene. (Model Room A type ・ Select 1 / Free of charge ・ Application deadline Yes)](/images/saitama/kawaguchi/0a98c9e18.jpg) [Walk-in closet] Abundant storage capacity to install the charm of the walk-in closet in all householder bedroom. Coordination is also freely to suit the scene. (Model Room A type ・ Select 1 / Free of charge ・ Application deadline Yes) Other![Other. [TES hot water floor heating] Adopt the TES hot-water floor heating to warm the whole comfortably room from feet. Not pollute the indoor air, Because it does not blowing not Less than dust, Friendly heating in a quiet and clean body. (Same specifications)](/images/saitama/kawaguchi/0a98c9e19.jpg) [TES hot water floor heating] Adopt the TES hot-water floor heating to warm the whole comfortably room from feet. Not pollute the indoor air, Because it does not blowing not Less than dust, Friendly heating in a quiet and clean body. (Same specifications) ![Other. [Eco Jaws] By recycling the heat in such a way that "latent heat recovery", It has extended thermal efficiency, which has been said to be about 80 percent up to now up to about 95%. By increasing the thermal efficiency greatly, Also significantly reduces the amount of gas.](/images/saitama/kawaguchi/0a98c9e20.jpg) [Eco Jaws] By recycling the heat in such a way that "latent heat recovery", It has extended thermal efficiency, which has been said to be about 80 percent up to now up to about 95%. By increasing the thermal efficiency greatly, Also significantly reduces the amount of gas. Shared facilities![Shared facilities. [Symbolic entrance] Glass wall is arranged that combines the texture feel the history in the entrance nestled in the previous planting, It weaves a strange of sophistication and depth along with the lower part of the black granite. Invites the visitor to go line is drawn to extend straight to its previous hall from the entrance. (Rendering)](/images/saitama/kawaguchi/0a98c9f03.jpg) [Symbolic entrance] Glass wall is arranged that combines the texture feel the history in the entrance nestled in the previous planting, It weaves a strange of sophistication and depth along with the lower part of the black granite. Invites the visitor to go line is drawn to extend straight to its previous hall from the entrance. (Rendering) ![Shared facilities. [Space to welcome gentle people] Side quaint material is arranged so that the pattern of the grid, It will extend to the previous mirror of the back surface with the light of the line. Wall monument further and ice top has to produce a sophisticated and dignified. (Entrance Hall Rendering)](/images/saitama/kawaguchi/0a98c9f02.jpg) [Space to welcome gentle people] Side quaint material is arranged so that the pattern of the grid, It will extend to the previous mirror of the back surface with the light of the line. Wall monument further and ice top has to produce a sophisticated and dignified. (Entrance Hall Rendering) ![Shared facilities. [Garden lights and green approach] Garden lamps arranged in random lit the approach space. (Rendering)](/images/saitama/kawaguchi/0a98c9f05.jpg) [Garden lights and green approach] Garden lamps arranged in random lit the approach space. (Rendering) ![Shared facilities. [Courtyard of Calm and gatherings] Courtyard that has been configured in texture with a warmth and softness. (Rendering)](/images/saitama/kawaguchi/0a98c9f13.jpg) [Courtyard of Calm and gatherings] Courtyard that has been configured in texture with a warmth and softness. (Rendering) ![Shared facilities. [South-facing center, Relaxed view and sunny location] "Will Rose bracken" realize a relaxed view of the south-facing center. Before the area of the eye spread is low-rise housing, It spreads radiant scenery unobstructed and sunlight from the south. (Rich conceptual diagram)](/images/saitama/kawaguchi/0a98c9f14.jpg) [South-facing center, Relaxed view and sunny location] "Will Rose bracken" realize a relaxed view of the south-facing center. Before the area of the eye spread is low-rise housing, It spreads radiant scenery unobstructed and sunlight from the south. (Rich conceptual diagram) Common utility![Common utility. [the internet] Only in the monthly flat rate, Is a broadband Internet environment of 24 hours Unlimited. (Image photo)](/images/saitama/kawaguchi/0a98c9f04.jpg) [the internet] Only in the monthly flat rate, Is a broadband Internet environment of 24 hours Unlimited. (Image photo) ![Common utility. [Home delivery locker] Set up a home delivery box can receive a 24-hour luggage windbreak room. Operation because it is a non-contact key support is also easy. (Same specifications)](/images/saitama/kawaguchi/0a98c9f06.jpg) [Home delivery locker] Set up a home delivery box can receive a 24-hour luggage windbreak room. Operation because it is a non-contact key support is also easy. (Same specifications) Security![Security. [24-hour security system of the peace of mind] Also adopted the peace of mind of a 24-hour security system at the time of the emergency. Even when an abnormality in the common areas and residential units, such as elevator has occurred, Immediately correspondence. In safety as a basic of comfortable living, I firmly Good. (Conceptual diagram)](/images/saitama/kawaguchi/0a98c9f07.jpg) [24-hour security system of the peace of mind] Also adopted the peace of mind of a 24-hour security system at the time of the emergency. Even when an abnormality in the common areas and residential units, such as elevator has occurred, Immediately correspondence. In safety as a basic of comfortable living, I firmly Good. (Conceptual diagram) ![Security. ["Triple Guard" system] Order to improve the crime prevention, It has adopted the "Triple Guard" security system. The entrance door of the auto-lock system by the non-contact type key, Entrance floor of the elevator door also lock controlled by a non-contact type key. Also, And also installed security cameras has a suspicious person in the invasion to more difficult.](/images/saitama/kawaguchi/0a98c9f08.jpg) ["Triple Guard" system] Order to improve the crime prevention, It has adopted the "Triple Guard" security system. The entrance door of the auto-lock system by the non-contact type key, Entrance floor of the elevator door also lock controlled by a non-contact type key. Also, And also installed security cameras has a suspicious person in the invasion to more difficult. ![Security. [It suppresses the suspicious person of intrusion security camera] In order to prevent the suspicious person from entering the and in the apartment site, It was set up security cameras in common areas. Security camera footage is recorded in the recorder, It has extended security and safety. (Same specifications)](/images/saitama/kawaguchi/0a98c9f09.jpg) [It suppresses the suspicious person of intrusion security camera] In order to prevent the suspicious person from entering the and in the apartment site, It was set up security cameras in common areas. Security camera footage is recorded in the recorder, It has extended security and safety. (Same specifications) ![Security. [Dwelling unit intercom] Voice (Kazejoshitsu auto lock with video) intercom Hands with free security functions can be used to check visitors. Also it has a recording function. (Same specifications)](/images/saitama/kawaguchi/0a98c9f10.jpg) [Dwelling unit intercom] Voice (Kazejoshitsu auto lock with video) intercom Hands with free security functions can be used to check visitors. Also it has a recording function. (Same specifications) ![Security. [High security cylinder] precision ・ It has adopted a complex 2WAY rotary tumbler system and high security cylinder which is a combination of locking tumbler system. It is very difficult to structure incorrect tablets, such as picking. ※ Anti-picking performance is more than 10 minutes (conceptual diagram)](/images/saitama/kawaguchi/0a98c9f11.jpg) [High security cylinder] precision ・ It has adopted a complex 2WAY rotary tumbler system and high security cylinder which is a combination of locking tumbler system. It is very difficult to structure incorrect tablets, such as picking. ※ Anti-picking performance is more than 10 minutes (conceptual diagram) ![Security. [Security sensors (magnet sensor)] Entrance door, Set up a crime prevention sensor for Windows that open. When you press the intercom security setting button, Start the security vigilance. When you go out is, Go out do the warning setting. Start the security alert at the timer. Upon sensing an abnormal occurrence, News in sound than the intercom and light, Via the control room, It sent a signal to the security company. (Same specifications)](/images/saitama/kawaguchi/0a98c9f12.jpg) [Security sensors (magnet sensor)] Entrance door, Set up a crime prevention sensor for Windows that open. When you press the intercom security setting button, Start the security vigilance. When you go out is, Go out do the warning setting. Start the security alert at the timer. Upon sensing an abnormal occurrence, News in sound than the intercom and light, Via the control room, It sent a signal to the security company. (Same specifications) Building structure![Building structure. [Substructure] Foundation of the apartment There are two types of direct foundation and pile foundation roughly. Construction method and shape based on the results of the ground survey, To determine the depth. In "Will Rose bracken", It has adopted a pile foundation. It supported the building implantation about 1m pile to support layer.](/images/saitama/kawaguchi/0a98c9f15.jpg) [Substructure] Foundation of the apartment There are two types of direct foundation and pile foundation roughly. Construction method and shape based on the results of the ground survey, To determine the depth. In "Will Rose bracken", It has adopted a pile foundation. It supported the building implantation about 1m pile to support layer. ![Building structure. [Building structure] If you build a building in Japan is an earthquake-prone, Ensure the earthquake resistance of the building is a very important issue. First of all firmly do the ground survey, after that, In terms of what the building structure is to check appropriate, To design the building structure. In "Will Rose bracken", The Company has adopted a rigid frame structure to support the building with columns and beams.](/images/saitama/kawaguchi/0a98c9f16.jpg) [Building structure] If you build a building in Japan is an earthquake-prone, Ensure the earthquake resistance of the building is a very important issue. First of all firmly do the ground survey, after that, In terms of what the building structure is to check appropriate, To design the building structure. In "Will Rose bracken", The Company has adopted a rigid frame structure to support the building with columns and beams. ![Building structure. [High strength and durable structure wall] Also in the apartment of the same reinforced concrete, There is a difference in the structure, Also different strength and durability of the level. In "Will Rose bracken", The double reinforcement to partner the rebar of the structure wall to double has been constructed as a standard. Double Haisuji is, There is a high strength and durability than the single Haisuji.](/images/saitama/kawaguchi/0a98c9f17.jpg) [High strength and durable structure wall] Also in the apartment of the same reinforced concrete, There is a difference in the structure, Also different strength and durability of the level. In "Will Rose bracken", The double reinforcement to partner the rebar of the structure wall to double has been constructed as a standard. Double Haisuji is, There is a high strength and durability than the single Haisuji. ![Building structure. [Renovation and maintenance of the easy ceiling ・ floor] Ceiling and floor is by a double structure, Water supply and drainage pipes and gas pipes, It will help pay the piping such as electrical wiring. That's double structure, Piping without damaging the floor slab ・ Since it is possible to move the wire, It makes it easier to be large-scale reform to change the floor plan.](/images/saitama/kawaguchi/0a98c9f18.jpg) [Renovation and maintenance of the easy ceiling ・ floor] Ceiling and floor is by a double structure, Water supply and drainage pipes and gas pipes, It will help pay the piping such as electrical wiring. That's double structure, Piping without damaging the floor slab ・ Since it is possible to move the wire, It makes it easier to be large-scale reform to change the floor plan. ![Building structure. [Dew condensation prevention, Consideration for thermal insulation] Enhanced external heat or cold is the thermal insulation properties so difficult to be transmitted to the indoor, By discharging the moisture in the outdoor by ventilation, We try to suppress the occurrence of condensation as much as possible. In each room, etc., The glass to double, It employs a pair of glass with ensured air layer 6mm therebetween, It is a high insulation specification of the window to reduce the inflow and outflow of the opening of the heat.](/images/saitama/kawaguchi/0a98c9f19.gif) [Dew condensation prevention, Consideration for thermal insulation] Enhanced external heat or cold is the thermal insulation properties so difficult to be transmitted to the indoor, By discharging the moisture in the outdoor by ventilation, We try to suppress the occurrence of condensation as much as possible. In each room, etc., The glass to double, It employs a pair of glass with ensured air layer 6mm therebetween, It is a high insulation specification of the window to reduce the inflow and outflow of the opening of the heat. ![Building structure. [Housing Performance Evaluation] Evaluate at the stage of design drawings and specifications prior to construction work in the "design phase" begins. Also performs a real test of the stage of completion and the "construction phase" in the construction stage, To evaluate whether the construction as designed books have been made. (All houses) ※ For more information see "Housing term large Dictionary"](/images/saitama/kawaguchi/0a98c9f20.gif) [Housing Performance Evaluation] Evaluate at the stage of design drawings and specifications prior to construction work in the "design phase" begins. Also performs a real test of the stage of completion and the "construction phase" in the construction stage, To evaluate whether the construction as designed books have been made. (All houses) ※ For more information see "Housing term large Dictionary" Surrounding environment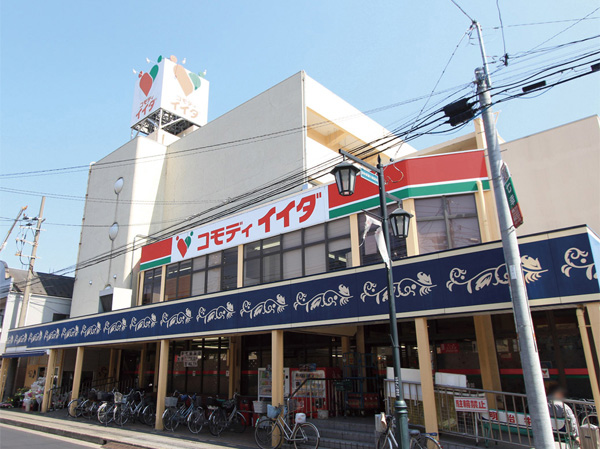 Commodities Iida Warabiten (about 100m / A 2-minute walk) 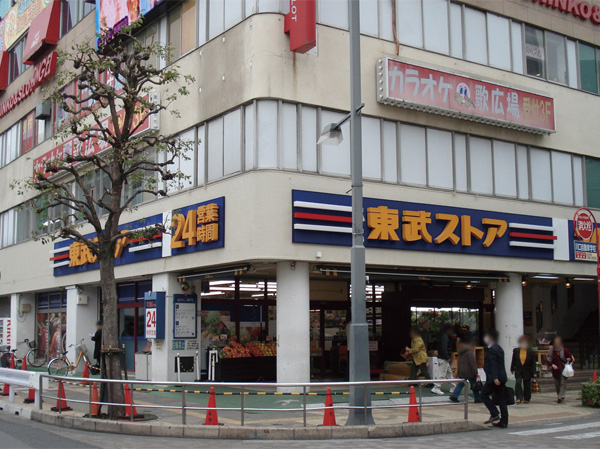 Tobu Store Co., Ltd. Warabiten (about 320m / 4-minute walk) 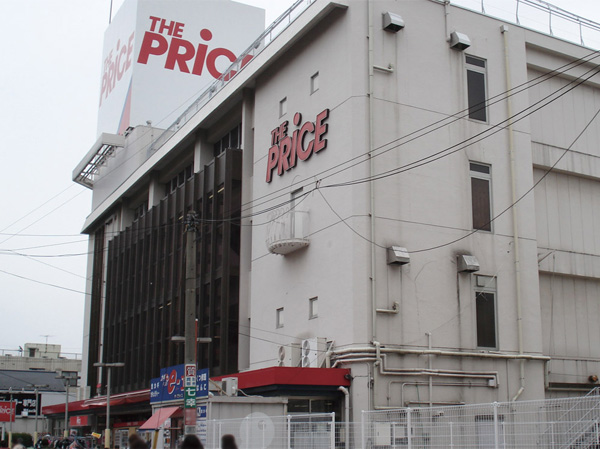 The ・ Price Warabiten (about 600m / An 8-minute walk) 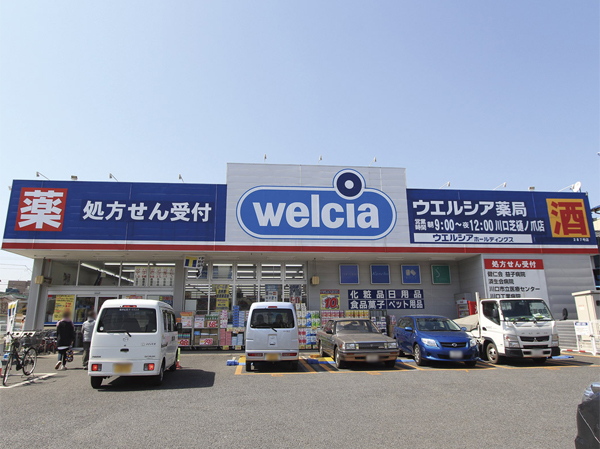 Uerushia pharmacy Kawaguchi Shibahinotsume store (about 90m / A 2-minute walk) 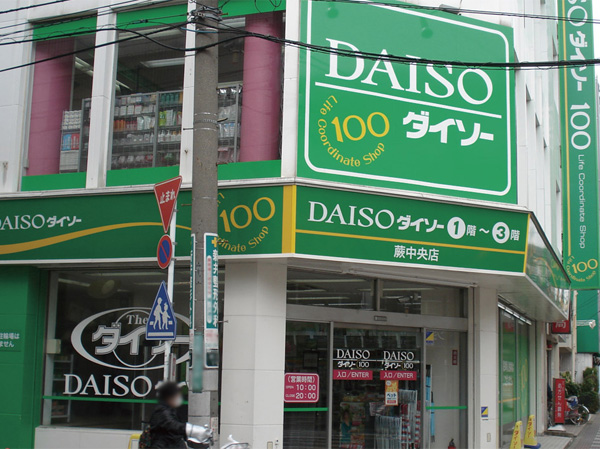 The ・ Daiso bracken central store (about 510m / 7-minute walk) 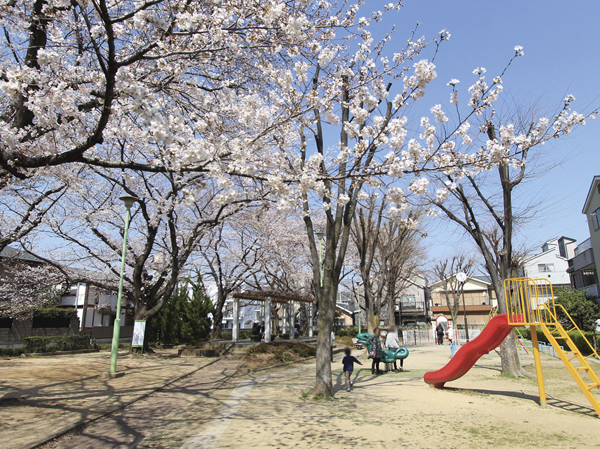 Horidai park (about 190m / A 3-minute walk) 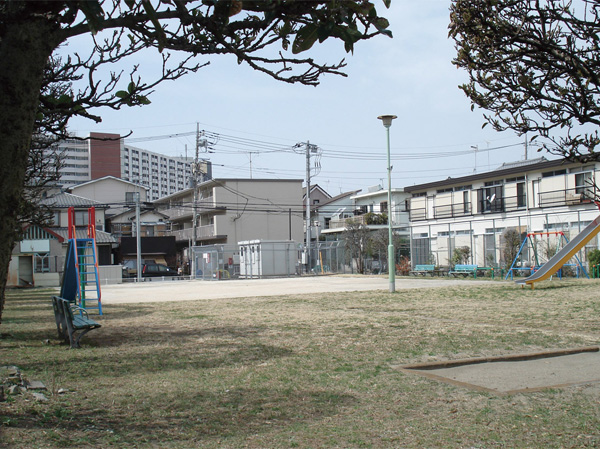 Toinotsume children's park (about 410m / 6-minute walk) 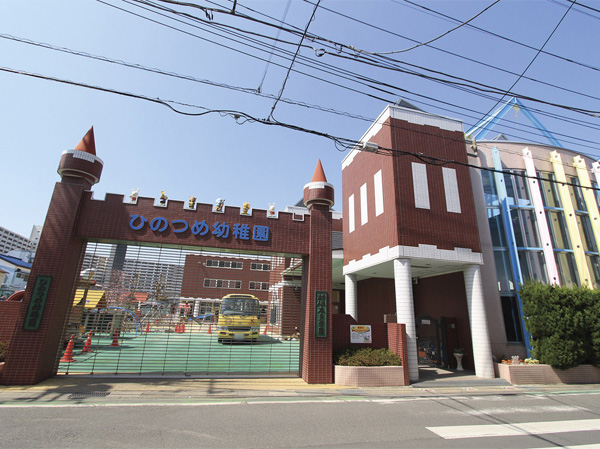 Private monument of nails kindergarten (about 380m / A 5-minute walk) 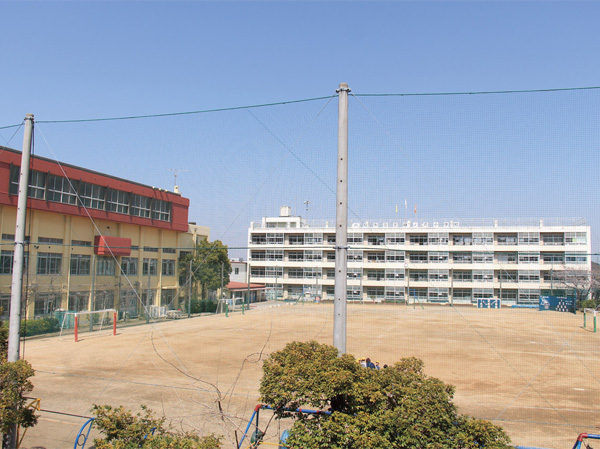 Shibahinotsume elementary school (about 490m / 7-minute walk) 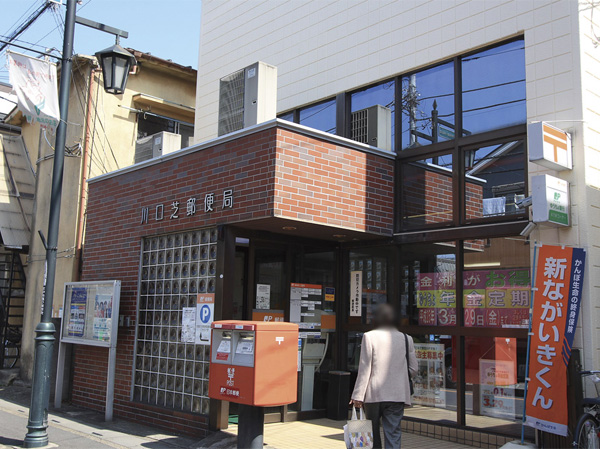 Kawaguchi lawn post office (about 320m / 4-minute walk) 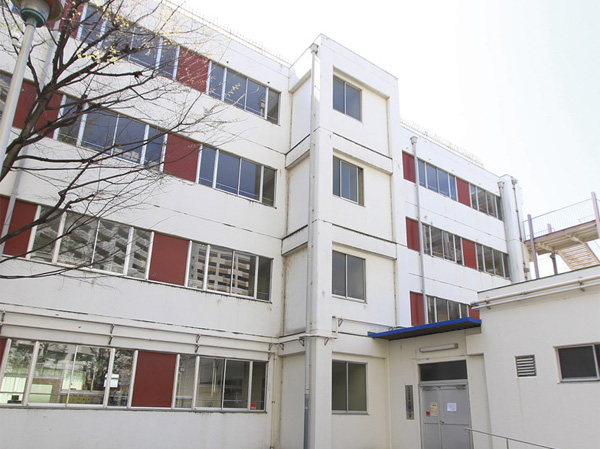 Central Library Shibazono Branch (about 770m / A 10-minute walk) 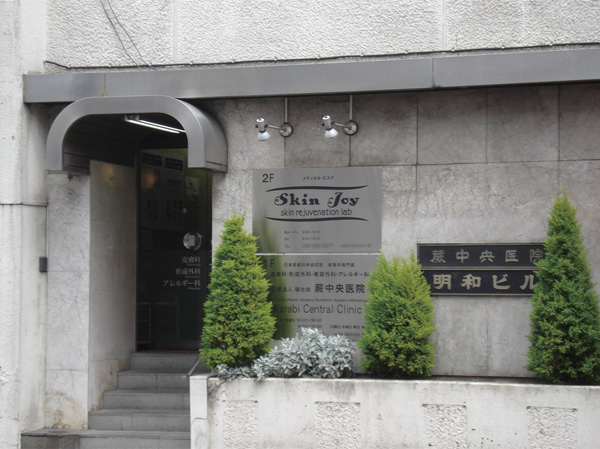 Bracken central clinic (about 260m / 4-minute walk) Other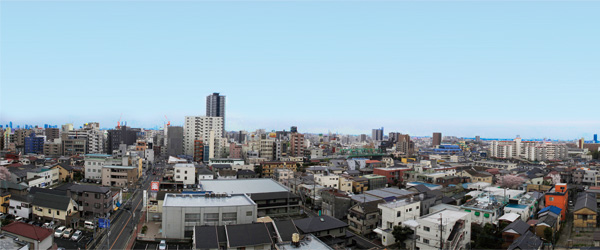 Achieve a relaxed view of the south-facing center (south side view) ※ View photo 2 points, Which was subjected to CG process was taken from 10th floor considerable height field (March 2013), In fact a slightly different. 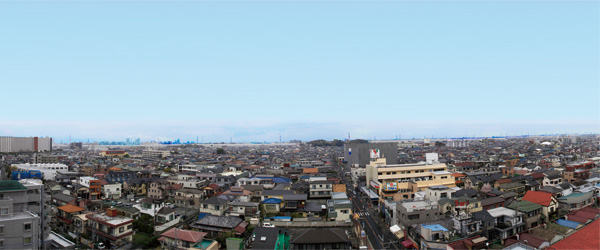 Before the area of the eye spread is low-rise housing, It spreads radiant scenery unobstructed and sunlight from the south. (North view) 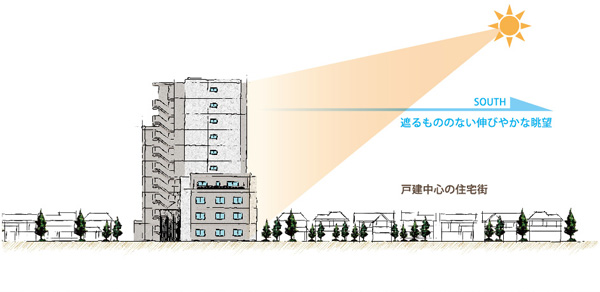 Location conceptual diagram ※ Which was raised to draw on the basis of the map and topographic map, In fact a slightly different. Floor: 3LDK + WIC, the occupied area: 70 sq m, Price: TBD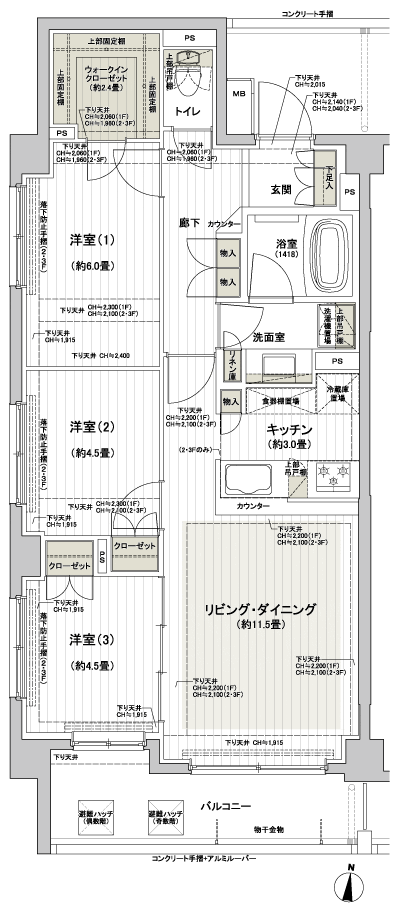 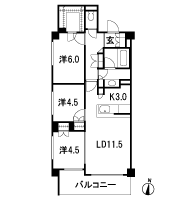 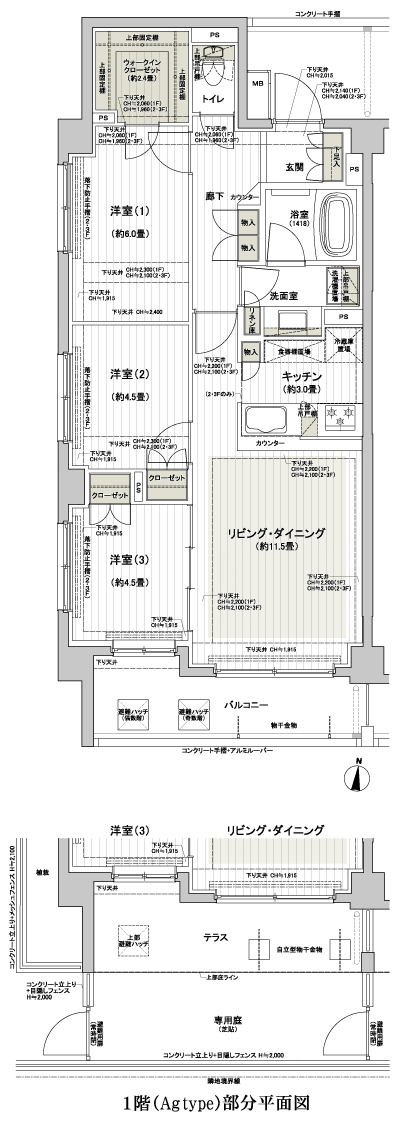 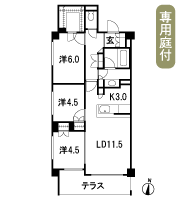 Floor: 3LDK + WIC, the area occupied: 62.5 sq m, Price: TBD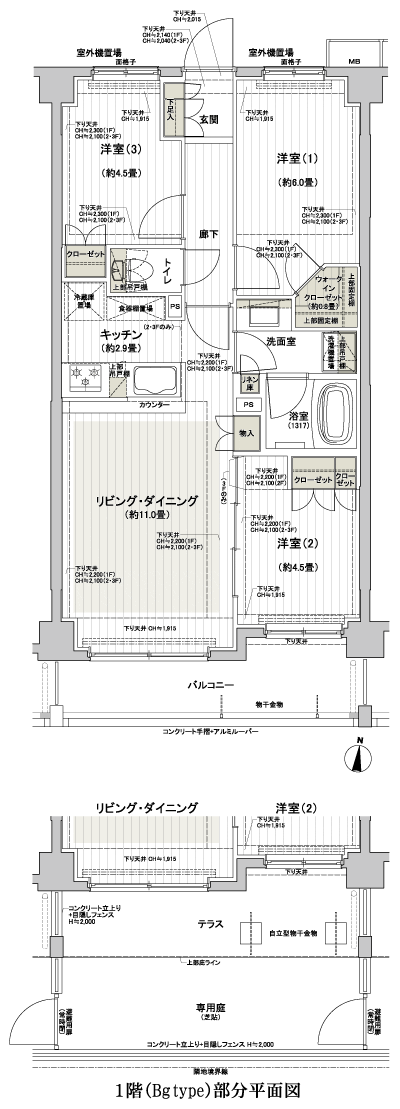 Floor: 3LDK + WIC, the area occupied: 62.5 sq m, Price: 33,900,000 yen, now on sale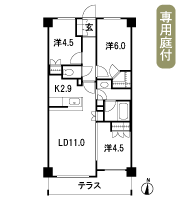 Floor: 2LDK + WIC, the occupied area: 58.24 sq m, Price: TBD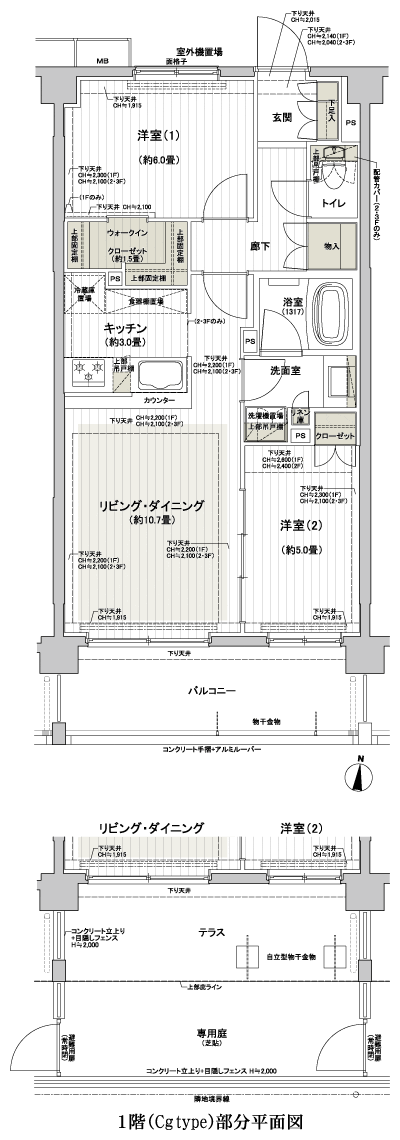 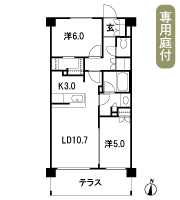 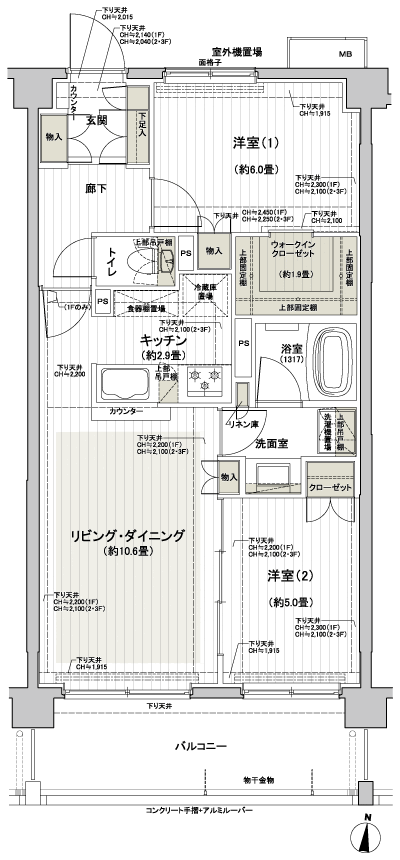 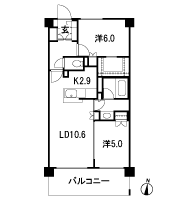 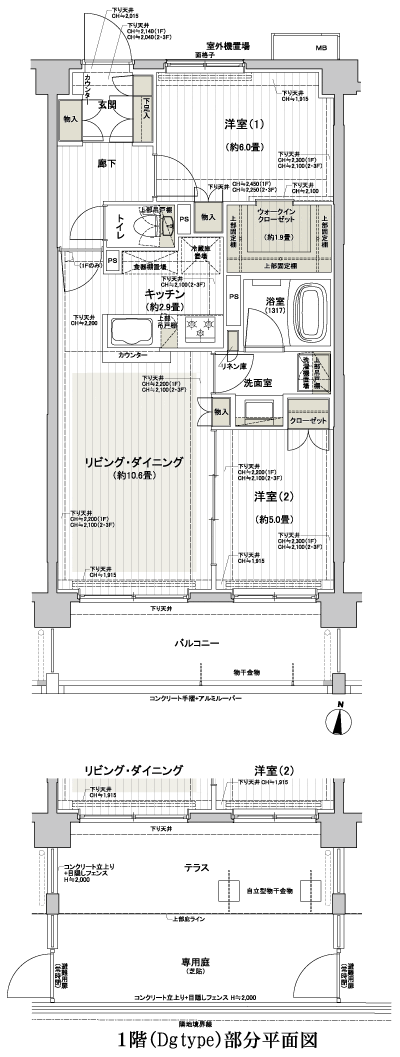 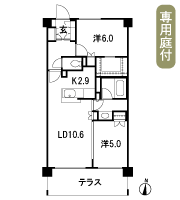 Floor: 3LDK + WIC, the area occupied: 62.4 sq m, Price: TBD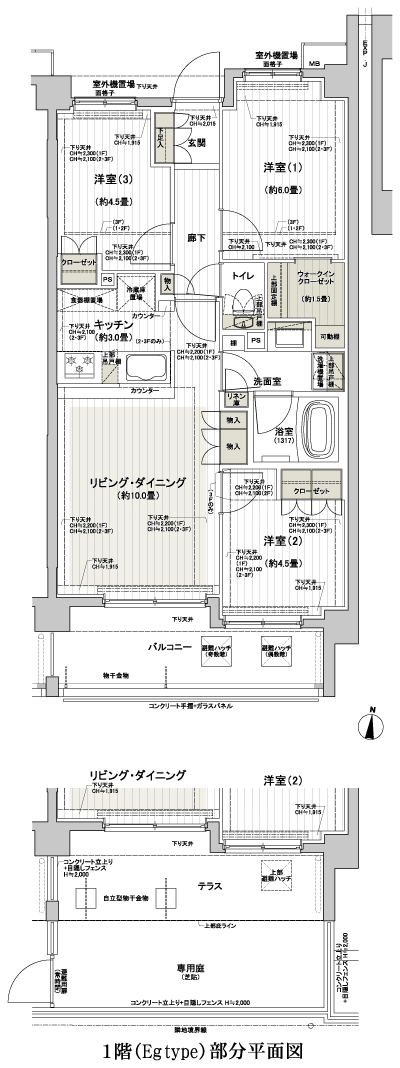 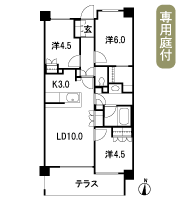 Floor: 3LDK + WIC, the occupied area: 72 sq m, Price: TBD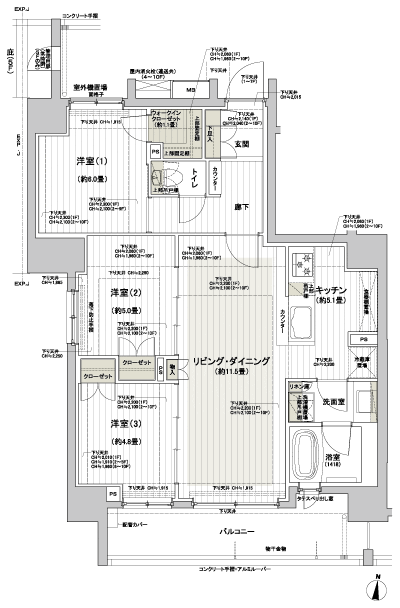 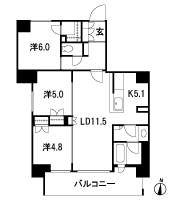 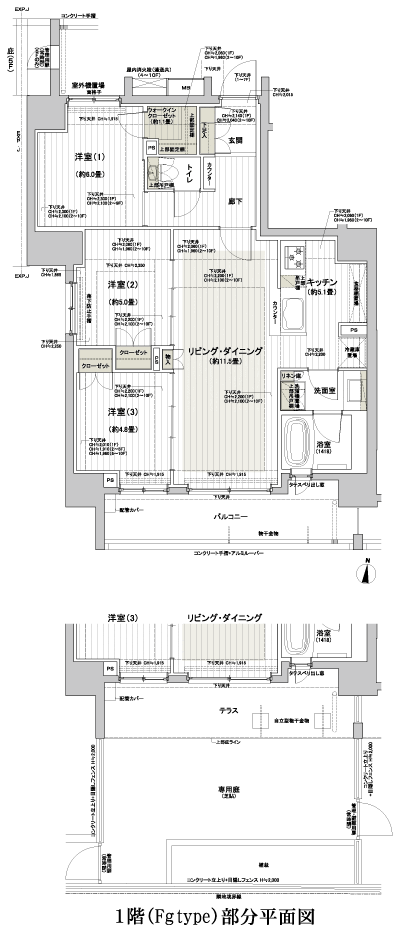 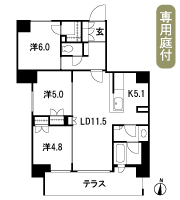 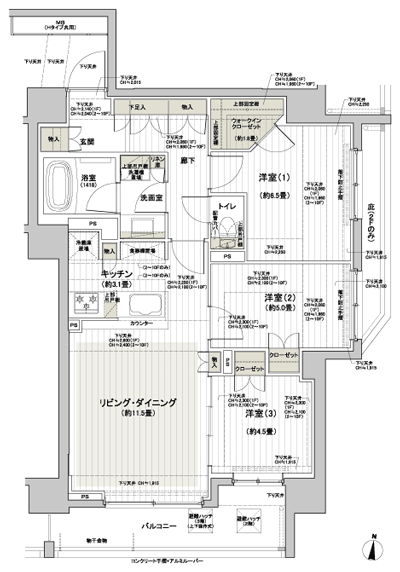 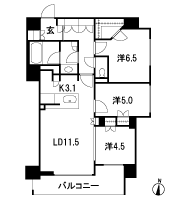  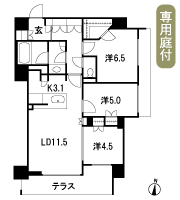 Floor: 2LDK + WIC, the occupied area: 55.42 sq m, Price: TBD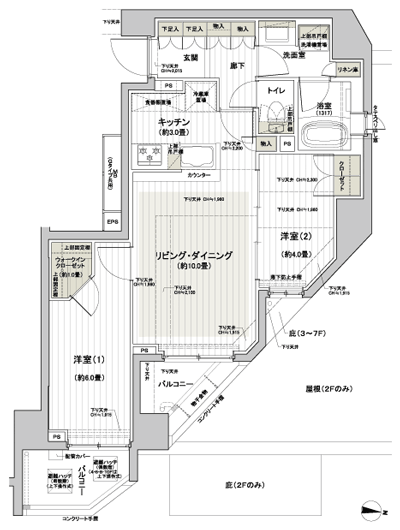 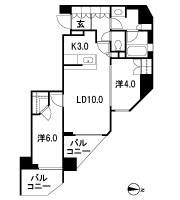 Floor: 3LDK + 2WIC, occupied area: 74.76 sq m, Price: TBD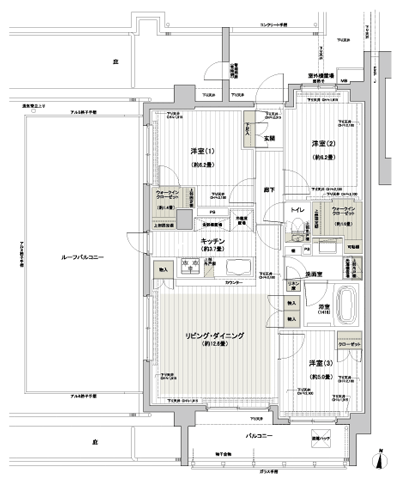 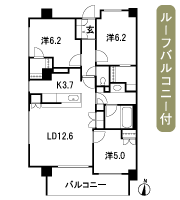 Location | ||||||||||||||||||||||||||||||||||||||||||||||||||||||||||||||||||||||||||||||||||||||||||||||||||||||||||||