Investing in Japanese real estate
2014October
34,020,000 yen ~ 38,980,000 yen, 3LDK, 65.96 sq m ・ 71.27 sq m
New Apartments » Kanto » Saitama Prefecture » Kawaguchi city 
Building structure Your buyer 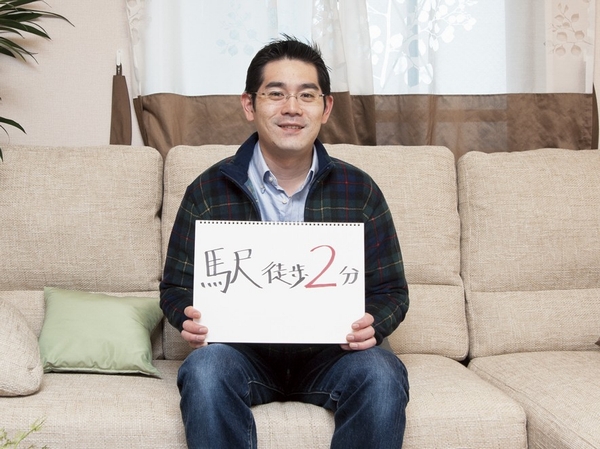 Your buyer 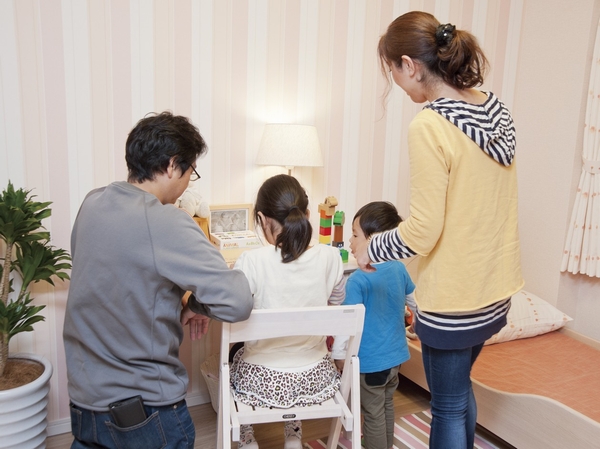 Your buyer 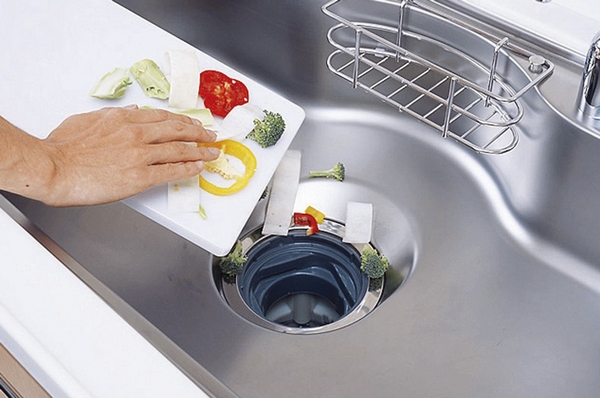 Disposer (same specifications): basket of medium is removable and hygienic. Low noise in proprietary grinding method ・ Achieve a low vibration 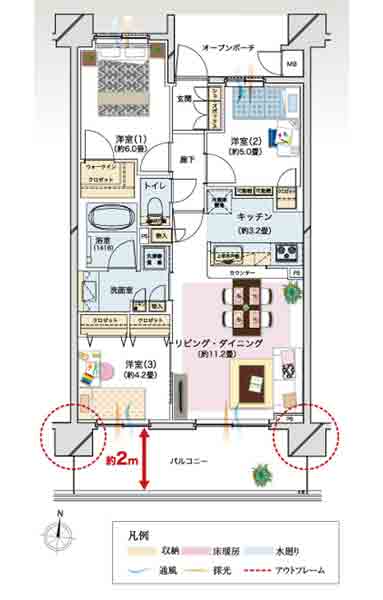 C type 3LDK + WIC occupied area / 65.96 sq m balcony area / 13.00 sq m Open porch area / 5.67 sq m 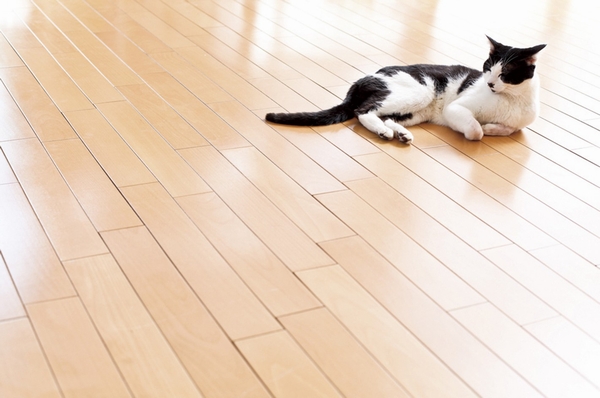 TES hot water floor heating (same specifications): warms the entire room from the feet. Since the dust is not danced not generated wind, Also safe for families with small children 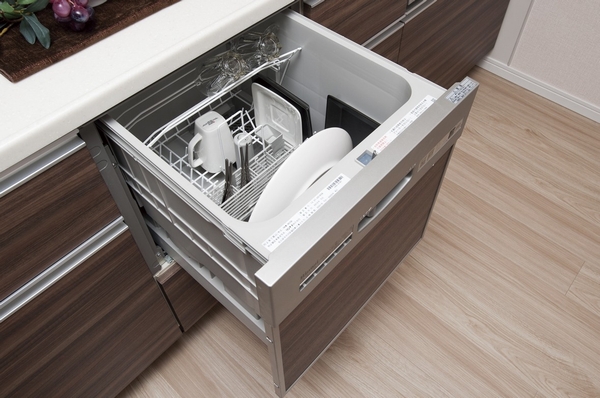 Dishwasher (same specifications): about 6 servings (40 points) those tableware be cleaned at a time. Hand wash 1 / Water-saving type washable 6 amount of water. Timer function also comes with housework more comfortable 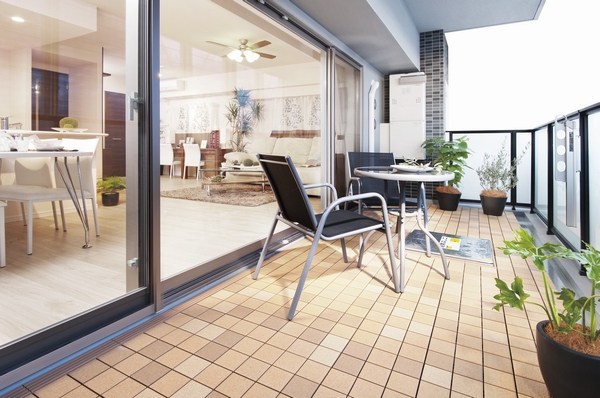 A balcony facing the south: has adopted a spacious size of the depth of about 2.0m. Enjoy, such as coffee time and reading to suit the season, Deals plus α space (model Room D type) 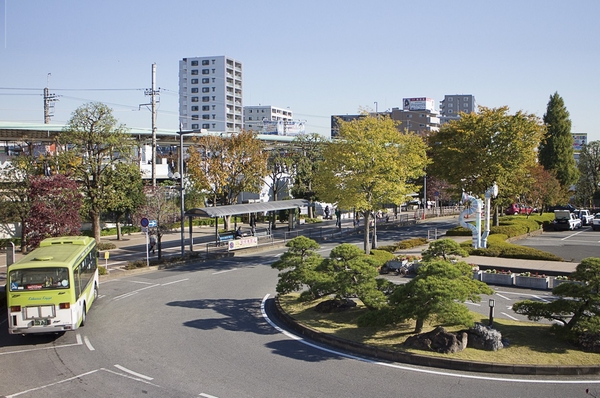 Higashikawaguchi Station Rotary 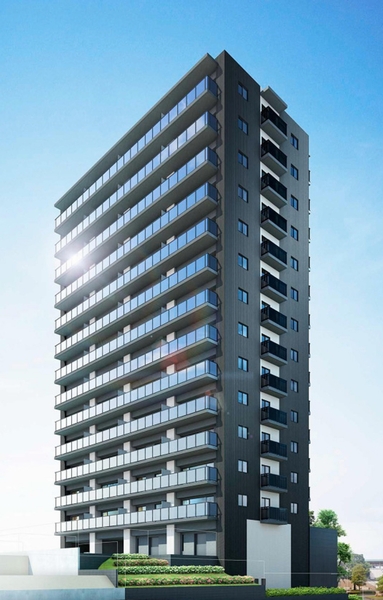 Exterior - Rendering 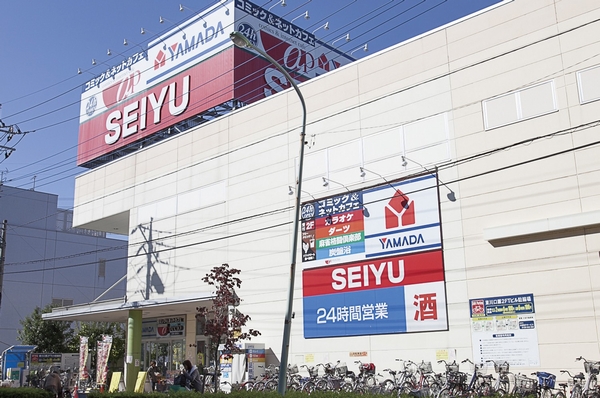 Seiyu, Ltd. ・ Yamada Denki (about 330m) 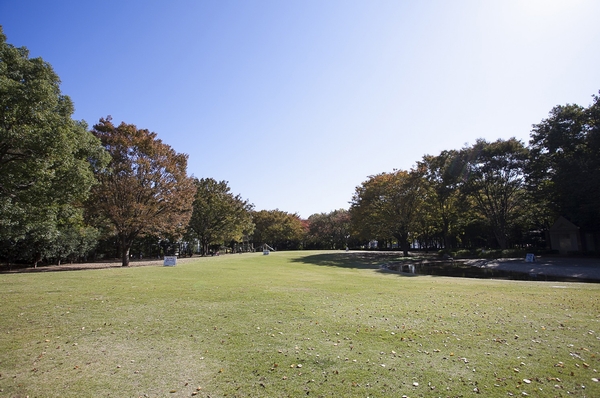 Totsuka China and Taiwan park (about 820m) 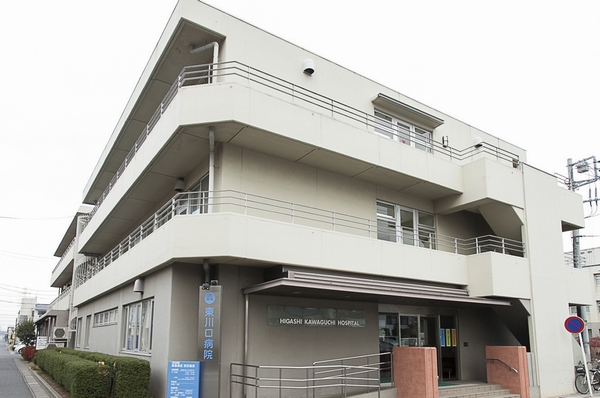 general Hospital ・ Higashikawaguchi hospital (about 590m) Living![Living. [living ・ dining room] "U-Dream Higashikawaguchi Station" is, All houses facing south. And the half of the angular dwelling unit set, Such as high-speed steel the balcony of the depth of about 2m, It is planning in pursuit of the spread of the space. of course, Also ensure independence of each room, We worked a balance of openness and privacy. Among the sunlight drenched with Sansan, Imagined lived starts.](/images/saitama/kawaguchi/bc1687e03.jpg) [living ・ dining room] "U-Dream Higashikawaguchi Station" is, All houses facing south. And the half of the angular dwelling unit set, Such as high-speed steel the balcony of the depth of about 2m, It is planning in pursuit of the spread of the space. of course, Also ensure independence of each room, We worked a balance of openness and privacy. Among the sunlight drenched with Sansan, Imagined lived starts. ![Living. [living ・ dining room] Daytime, Family space that is wrapped in rich sunlight is, weekend, A party room that can lead to your friends feel free to. To bar counter instead face-to-face kitchen, You can enjoy a conversation with homemade cuisine in a stylish space.](/images/saitama/kawaguchi/bc1687e06.jpg) [living ・ dining room] Daytime, Family space that is wrapped in rich sunlight is, weekend, A party room that can lead to your friends feel free to. To bar counter instead face-to-face kitchen, You can enjoy a conversation with homemade cuisine in a stylish space. Kitchen![Kitchen. [kitchen] Artificial marble counter with a sense of quality. Adopted oil dirt quickly wiped off enamel finish kitchen panel. Handy kitchen storage, Set up a kitchen knife storage. Safety conscious with lock function. It is a delicate proposal to support the cooking.](/images/saitama/kawaguchi/bc1687e01.jpg) [kitchen] Artificial marble counter with a sense of quality. Adopted oil dirt quickly wiped off enamel finish kitchen panel. Handy kitchen storage, Set up a kitchen knife storage. Safety conscious with lock function. It is a delicate proposal to support the cooking. ![Kitchen. [Kitchen storage] By effectively utilizing the inside of the cabinet, Ensure abundant storage. Easy housework, To achieve a clean kitchen.](/images/saitama/kawaguchi/bc1687e05.jpg) [Kitchen storage] By effectively utilizing the inside of the cabinet, Ensure abundant storage. Easy housework, To achieve a clean kitchen. ![Kitchen. [Water purifier integrated shower faucet] A built-in water purifier to drink the delicious water. So pull out the head part, Sink of cleaning is also easy.](/images/saitama/kawaguchi/bc1687e09.jpg) [Water purifier integrated shower faucet] A built-in water purifier to drink the delicious water. So pull out the head part, Sink of cleaning is also easy. ![Kitchen. [Dishwasher] Powerful Araiageru dishes with a small amount of water, Built-in a dishwasher in the kitchen cabinet.](/images/saitama/kawaguchi/bc1687e10.jpg) [Dishwasher] Powerful Araiageru dishes with a small amount of water, Built-in a dishwasher in the kitchen cabinet. ![Kitchen. [Quiet sink] By affixing the damping material to sink back, Water is to reduce the fall sounds such as it sounds and spoon, Sink silent specification.](/images/saitama/kawaguchi/bc1687e11.jpg) [Quiet sink] By affixing the damping material to sink back, Water is to reduce the fall sounds such as it sounds and spoon, Sink silent specification. ![Kitchen. [disposer] Easy garbage ・ Standard equipped with a disposer to clean pulverized. To reduce the burden of garbage disposal. (Same specifications)](/images/saitama/kawaguchi/bc1687e20.jpg) [disposer] Easy garbage ・ Standard equipped with a disposer to clean pulverized. To reduce the burden of garbage disposal. (Same specifications) Bathing-wash room![Bathing-wash room. [Bathroom] Hygienic to keep the inside of the bathroom, Adopt a ventilation dryer also includes a heating function. You can also dry the laundry. Floor, Thermo floor to reduce the cold feel to the back foot. Surface, In well-drained mosaic pattern. The other to the one-push drainage plug Ya also, Handrail, such as multi-functional and fully equipped.](/images/saitama/kawaguchi/bc1687e17.jpg) [Bathroom] Hygienic to keep the inside of the bathroom, Adopt a ventilation dryer also includes a heating function. You can also dry the laundry. Floor, Thermo floor to reduce the cold feel to the back foot. Surface, In well-drained mosaic pattern. The other to the one-push drainage plug Ya also, Handrail, such as multi-functional and fully equipped. ![Bathing-wash room. [Full Otobasu function] Easy operation with one switch to reheating from water-covered. You can also enjoy music with music function.](/images/saitama/kawaguchi/bc1687e18.jpg) [Full Otobasu function] Easy operation with one switch to reheating from water-covered. You can also enjoy music with music function. ![Bathing-wash room. [Warm bath] Tub insulation material and with a dedicated lid, Excellent bathtub in warmth. It is unlikely to cool hot water, It also contributes to energy saving.](/images/saitama/kawaguchi/bc1687e19.jpg) [Warm bath] Tub insulation material and with a dedicated lid, Excellent bathtub in warmth. It is unlikely to cool hot water, It also contributes to energy saving. ![Bathing-wash room. [bathroom] Adopt an integrated artificial marble bowl. Wash bowl of integrally molded with no counters and seamless. Less likely to accumulate dirt, Also it has excellent design. Also, To health meter yard space of vanity his honor. Use it to help, such as health management of the bath.](/images/saitama/kawaguchi/bc1687e12.jpg) [bathroom] Adopt an integrated artificial marble bowl. Wash bowl of integrally molded with no counters and seamless. Less likely to accumulate dirt, Also it has excellent design. Also, To health meter yard space of vanity his honor. Use it to help, such as health management of the bath. ![Bathing-wash room. [Multi-faucet] Multi faucet pull out the head portion in the nozzle. It can be easily shampoo, Convenient.](/images/saitama/kawaguchi/bc1687e13.jpg) [Multi-faucet] Multi faucet pull out the head portion in the nozzle. It can be easily shampoo, Convenient. ![Bathing-wash room. [Mirror back storage] The effective use to storage space of the three-sided mirror back. Cosmetics, You can organize, such as hair dressing neat.](/images/saitama/kawaguchi/bc1687e14.jpg) [Mirror back storage] The effective use to storage space of the three-sided mirror back. Cosmetics, You can organize, such as hair dressing neat. Interior![Interior. [balcony] Also available plan provided with a wide center sash of a width of about 4m (B, D type). Uptake in fully the sunlight from large windows, Produce a full sense of openness living space. This planning can feel the comfort of the south-facing dwelling unit unique.](/images/saitama/kawaguchi/bc1687e02.jpg) [balcony] Also available plan provided with a wide center sash of a width of about 4m (B, D type). Uptake in fully the sunlight from large windows, Produce a full sense of openness living space. This planning can feel the comfort of the south-facing dwelling unit unique. ![Interior. [Children's room] Children's room to watch for the healthy growth of children. It has achieved a functional living space to form a comfortable, each of which seek.](/images/saitama/kawaguchi/bc1687e04.jpg) [Children's room] Children's room to watch for the healthy growth of children. It has achieved a functional living space to form a comfortable, each of which seek. ![Interior. [Master bedroom] The main bedroom to produce a relaxation of the time. While suggestions the community space that conversation of your family is bouncing, Carefully consider the individual's private life, Ensure the independence of each room.](/images/saitama/kawaguchi/bc1687e15.jpg) [Master bedroom] The main bedroom to produce a relaxation of the time. While suggestions the community space that conversation of your family is bouncing, Carefully consider the individual's private life, Ensure the independence of each room. Other![Other. [TES hot water floor heating] The floor heating to warm efficiently the entire room not pollute the air, Standard equipment in the living room dining. (Same specifications)](/images/saitama/kawaguchi/bc1687e08.jpg) [TES hot water floor heating] The floor heating to warm efficiently the entire room not pollute the air, Standard equipment in the living room dining. (Same specifications) ![Other. [Western-style 1 closet] Secure storage is, One of the most important issues in modern house building. The beginning of each room of the closet and the entrance of the tall-type shoe box, MonoIri in the hallway, Hanging cupboard, such as the toilet, It has established a variety of storage and effective use of the space.](/images/saitama/kawaguchi/bc1687e16.jpg) [Western-style 1 closet] Secure storage is, One of the most important issues in modern house building. The beginning of each room of the closet and the entrance of the tall-type shoe box, MonoIri in the hallway, Hanging cupboard, such as the toilet, It has established a variety of storage and effective use of the space.  (Shared facilities ・ Common utility ・ Pet facility ・ Variety of services ・ Security ・ Earthquake countermeasures ・ Disaster-prevention measures ・ Building structure ・ Such as the characteristics of the building) Common utility![Common utility. [EV charger] Installing the EV charger (shared), which can charge electric cars. CO2 reduction, etc., We consider the environment.](/images/saitama/kawaguchi/bc1687f01.gif) [EV charger] Installing the EV charger (shared), which can charge electric cars. CO2 reduction, etc., We consider the environment. ![Common utility. [24 hours garbage out OK] Set up a shared garbage yard put out a 24-hour garbage on the first floor. People who return is late is also safe.](/images/saitama/kawaguchi/bc1687f07.gif) [24 hours garbage out OK] Set up a shared garbage yard put out a 24-hour garbage on the first floor. People who return is late is also safe. ![Common utility. [Delivery Box] Courier was Shi custody temporary OOF, 24 hours can be taken out. You can go out with confidence.](/images/saitama/kawaguchi/bc1687f11.jpg) [Delivery Box] Courier was Shi custody temporary OOF, 24 hours can be taken out. You can go out with confidence. Security![Security. [ALSOK24 hour remote security system] Introduce a 24-hour apartment security of Sohgo Security (ALSOK). Quicker in an emergency ・ And accurately deal. (Conceptual diagram)](/images/saitama/kawaguchi/bc1687f08.gif) [ALSOK24 hour remote security system] Introduce a 24-hour apartment security of Sohgo Security (ALSOK). Quicker in an emergency ・ And accurately deal. (Conceptual diagram) ![Security. [Intercom with color monitor] Unlocking can is safe from a look at the visitor. Convenient hands-free type. Shirase also arrival to the delivery box. (Same specifications)](/images/saitama/kawaguchi/bc1687f04.jpg) [Intercom with color monitor] Unlocking can is safe from a look at the visitor. Convenient hands-free type. Shirase also arrival to the delivery box. (Same specifications) ![Security. [Progressive cylinder key with non-touch function] Replicate in a complicated structure ・ Adopt a difficult key is illegal unlocking. Entrance can be unlocked in the non-touch. (Conceptual diagram)](/images/saitama/kawaguchi/bc1687f09.jpg) [Progressive cylinder key with non-touch function] Replicate in a complicated structure ・ Adopt a difficult key is illegal unlocking. Entrance can be unlocked in the non-touch. (Conceptual diagram) ![Security. [Security (entrance) sensor] Set up a crime prevention sensor in the front door. When the door is illegally open, Sound the alarm, Automatically reported to the security company. (Same specifications)](/images/saitama/kawaguchi/bc1687f20.jpg) [Security (entrance) sensor] Set up a crime prevention sensor in the front door. When the door is illegally open, Sound the alarm, Automatically reported to the security company. (Same specifications) Features of the building![Features of the building. [appearance] It is born in the land adjacent to the front of the station rotary "U-Dream Higashikawaguchi Station". Appearance feel the beauty and functionality, Shine symbolic. Commitment to building design to every nook and corner, The house to foster the longing of the people to live was to form. (Rendering)](/images/saitama/kawaguchi/bc1687f16.jpg) [appearance] It is born in the land adjacent to the front of the station rotary "U-Dream Higashikawaguchi Station". Appearance feel the beauty and functionality, Shine symbolic. Commitment to building design to every nook and corner, The house to foster the longing of the people to live was to form. (Rendering) ![Features of the building. [Kazejo room] When I set foot on a step-site, To wind dividing chamber which is the upper part to blow. Carefree space, It will produce an open community. Such as using the excellent diatomaceous earth to hygroscopic on the wall, Consideration to comfort. It has a first impression of visitors to more attractive. (Rendering)](/images/saitama/kawaguchi/bc1687f15.jpg) [Kazejo room] When I set foot on a step-site, To wind dividing chamber which is the upper part to blow. Carefree space, It will produce an open community. Such as using the excellent diatomaceous earth to hygroscopic on the wall, Consideration to comfort. It has a first impression of visitors to more attractive. (Rendering) ![Features of the building. [And in front of the station, South-it is facing location to hide the hustle and bustle and a clear distinction. ] Since the dwelling unit floor is set to be higher than the station rotary level, Fractionated the hustle and bustle and a clear distinction of the peripheral station, It enhances the residence of the privacy of. further, All houses facing south dwelling unit placement of, On the balcony faces the station opposite side. Without against the station and the positive, With independence can be secured, Also obtained open-minded view overlooking the residential area spread on the south side. (Station location conceptual diagram)](/images/saitama/kawaguchi/bc1687f13.gif) [And in front of the station, South-it is facing location to hide the hustle and bustle and a clear distinction. ] Since the dwelling unit floor is set to be higher than the station rotary level, Fractionated the hustle and bustle and a clear distinction of the peripheral station, It enhances the residence of the privacy of. further, All houses facing south dwelling unit placement of, On the balcony faces the station opposite side. Without against the station and the positive, With independence can be secured, Also obtained open-minded view overlooking the residential area spread on the south side. (Station location conceptual diagram) Building structure![Building structure. [100 years concrete] Adopt a concrete that has been defined as "approximately 100 years as a large-scale repairs can be expected term of the structure" by the Architectural Institute of Japan. ※ 30N / m sq m (3000 per 1 sq m ~ Durability design criteria strength of the strength to withstand) in compression of 3300t. ※ It does not guarantee a 100-year durability. ※ Pile, Except the supplied facilities, etc.. (Conceptual diagram)](/images/saitama/kawaguchi/bc1687f02.gif) [100 years concrete] Adopt a concrete that has been defined as "approximately 100 years as a large-scale repairs can be expected term of the structure" by the Architectural Institute of Japan. ※ 30N / m sq m (3000 per 1 sq m ~ Durability design criteria strength of the strength to withstand) in compression of 3300t. ※ It does not guarantee a 100-year durability. ※ Pile, Except the supplied facilities, etc.. (Conceptual diagram) ![Building structure. [Substructure] Driving a concrete pile 拡底 eleven to strong support layer, We will firmly support the whole building. (Conceptual diagram)](/images/saitama/kawaguchi/bc1687f12.gif) [Substructure] Driving a concrete pile 拡底 eleven to strong support layer, We will firmly support the whole building. (Conceptual diagram) ![Building structure. [Double floor ・ Double ceiling] Floor material ・ An air layer is provided between the ceiling material and the concrete slab, By a double structure, Sound leakage to the downstairs dwelling unit ・ Suppress the transmitted vibration. Excellent privacy of, It will produce a quiet living environment. (Conceptual diagram)](/images/saitama/kawaguchi/bc1687f17.gif) [Double floor ・ Double ceiling] Floor material ・ An air layer is provided between the ceiling material and the concrete slab, By a double structure, Sound leakage to the downstairs dwelling unit ・ Suppress the transmitted vibration. Excellent privacy of, It will produce a quiet living environment. (Conceptual diagram) ![Building structure. [Maximum ceiling height of about 2500mm] Room of the ceiling height is, About 2450 ~ It was maintained at about 2500mm. It will produce an open living space. (Conceptual diagram)](/images/saitama/kawaguchi/bc1687f14.gif) [Maximum ceiling height of about 2500mm] Room of the ceiling height is, About 2450 ~ It was maintained at about 2500mm. It will produce an open living space. (Conceptual diagram) ![Building structure. [Unbonded method] In the floor slab through a PC steel in the east-west direction, Adopt a method to enhance the strength. Suppress the occurrence of the deflection of the floor slab and cracking. This, It has achieved a neat space not out of the joists in the ceiling. (Conceptual diagram)](/images/saitama/kawaguchi/bc1687f03.gif) [Unbonded method] In the floor slab through a PC steel in the east-west direction, Adopt a method to enhance the strength. Suppress the occurrence of the deflection of the floor slab and cracking. This, It has achieved a neat space not out of the joists in the ceiling. (Conceptual diagram) ![Building structure. [Double-glazing] Adopt a multi-layer glass in dwelling unit window. An air layer is provided between the two glass, And exhibit high thermal insulation properties. (Conceptual diagram)](/images/saitama/kawaguchi/bc1687f18.gif) [Double-glazing] Adopt a multi-layer glass in dwelling unit window. An air layer is provided between the two glass, And exhibit high thermal insulation properties. (Conceptual diagram) ![Building structure. [Elevator with seismic control operation function] Upon sensing the earthquake, To automatic stop to the nearest floor, Adopt the elevator with a control operation function. (Conceptual diagram)](/images/saitama/kawaguchi/bc1687f05.gif) [Elevator with seismic control operation function] Upon sensing the earthquake, To automatic stop to the nearest floor, Adopt the elevator with a control operation function. (Conceptual diagram) ![Building structure. [Double reinforcement] Structure wall, Construction on the basis of the double reinforcement to partner the rebar to double. Provides excellent durability. (Conceptual diagram)](/images/saitama/kawaguchi/bc1687f10.gif) [Double reinforcement] Structure wall, Construction on the basis of the double reinforcement to partner the rebar to double. Provides excellent durability. (Conceptual diagram) ![Building structure. [Welding closed hoop muscle] Enhance the durability by winding the welded rebar to the closed type main reinforcement of the pillars, Also demonstrated resistance to shaking during an earthquake. (Conceptual diagram)](/images/saitama/kawaguchi/bc1687f19.gif) [Welding closed hoop muscle] Enhance the durability by winding the welded rebar to the closed type main reinforcement of the pillars, Also demonstrated resistance to shaking during an earthquake. (Conceptual diagram) ![Building structure. [Saitama Prefecture condominium environmental performance display] ※ For more information see "Housing term large Dictionary"](/images/saitama/kawaguchi/bc1687f06.gif) [Saitama Prefecture condominium environmental performance display] ※ For more information see "Housing term large Dictionary" Surrounding environment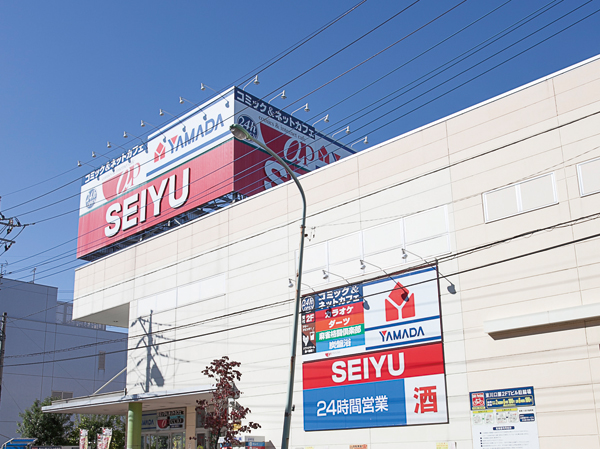 Seiyu, Ltd. ・ Yamada Denki (about 330m ・ A 5-minute walk) 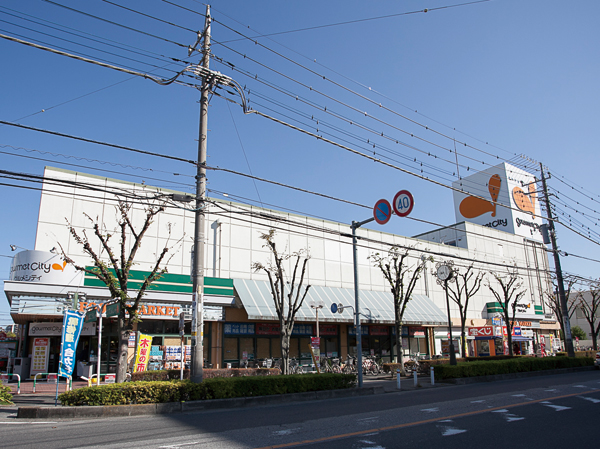 Gourmet City (about 590m ・ An 8-minute walk) 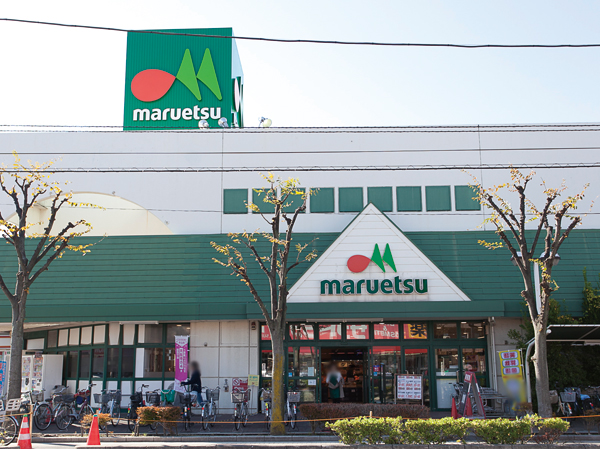 Maruetsu (about 640m ・ An 8-minute walk) 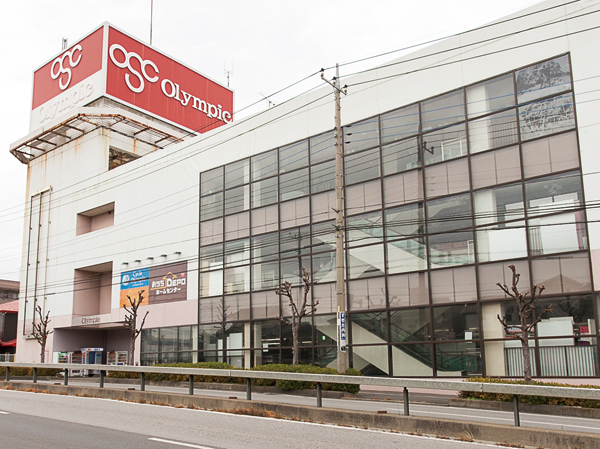 Olympic Higashikawaguchi store (about 950m ・ A 12-minute walk) 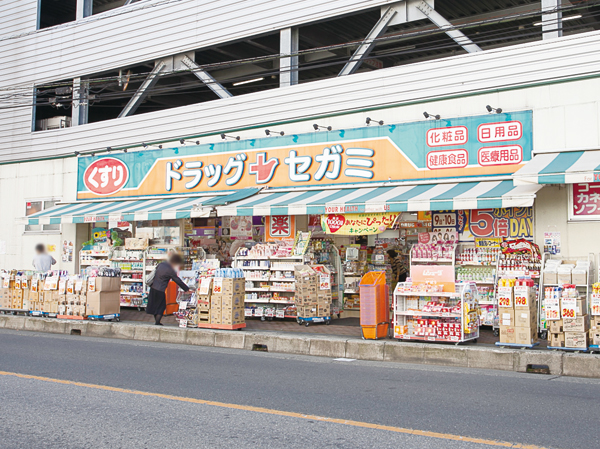 Drag Segami (about 320m ・ 4-minute walk) 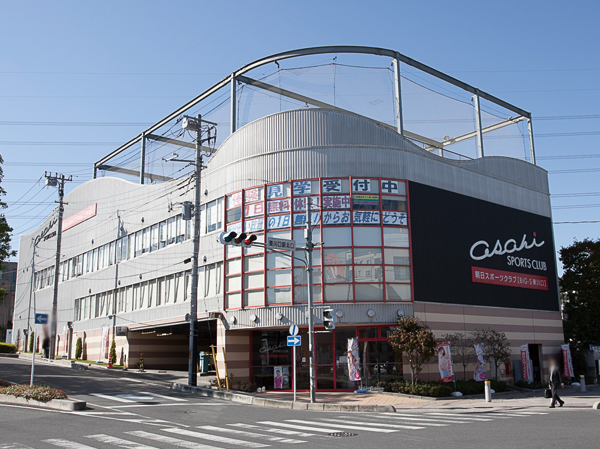 Asahi Sports BIG-S Higashikawaguchi (about 300m ・ 4-minute walk) 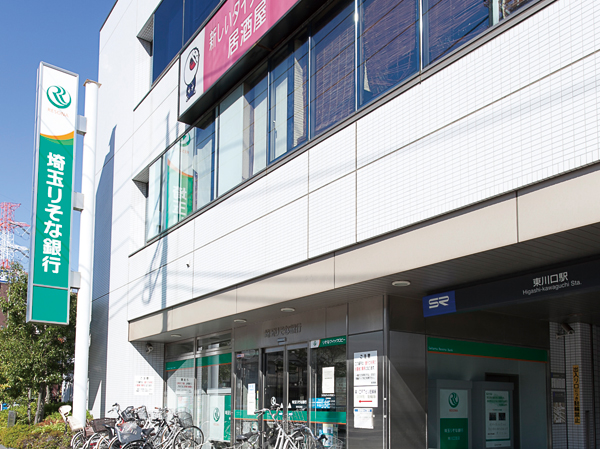 Saitama Resona Bank Higashikawaguchi branch (about 310m ・ 4-minute walk) 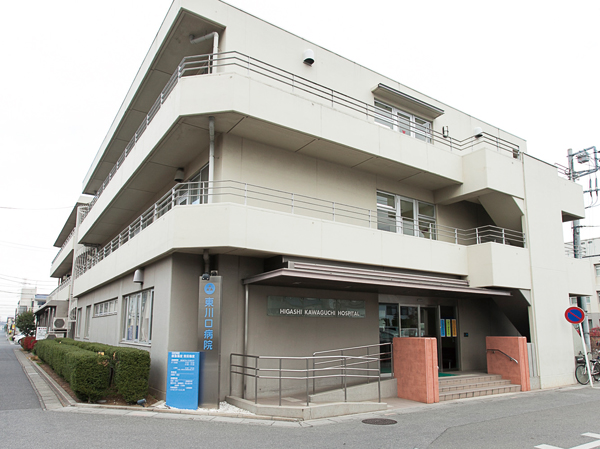 Higashikawaguchi hospital (about 590m ・ An 8-minute walk) 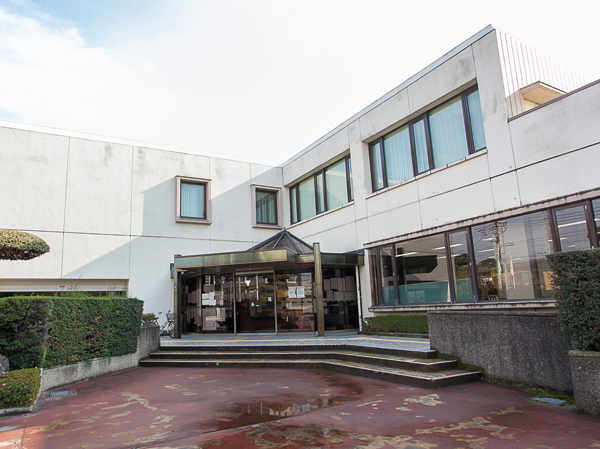 Kawaguchi City Hall Totsuka Branch (about 550m ・ 7-minute walk) 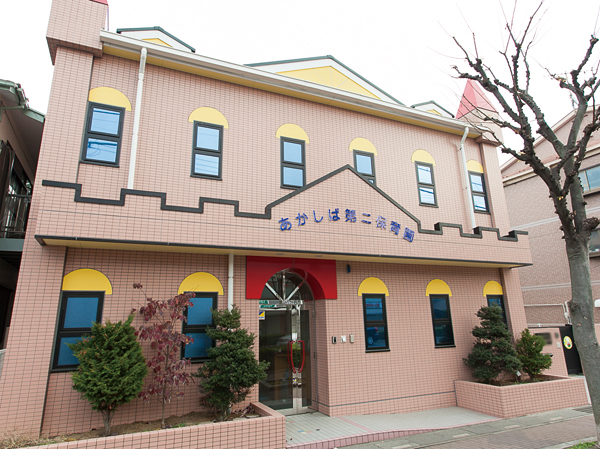 Akashiba second nursery (about 570m ・ An 8-minute walk) 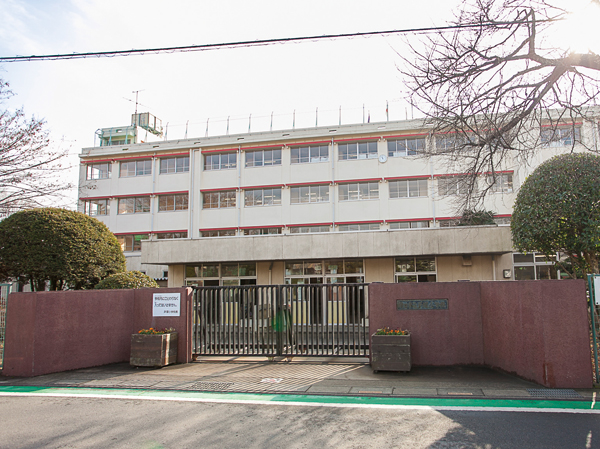 Totsuka elementary school (about 680m ・ A 9-minute walk) 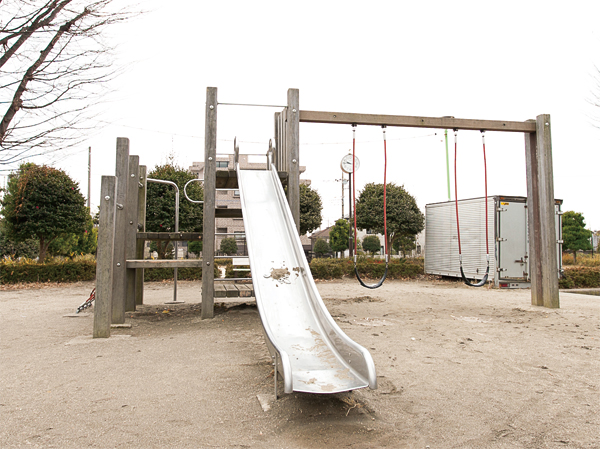 Totsuka Nishidai park (about 280m ・ 4-minute walk) 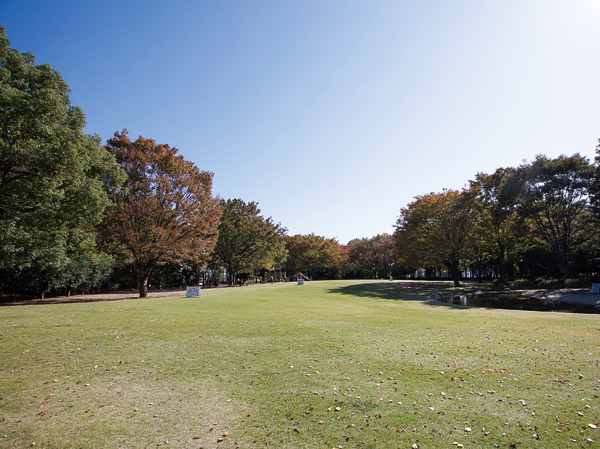 Totsuka China and Taiwan park (about 820m ・ 11-minute walk) 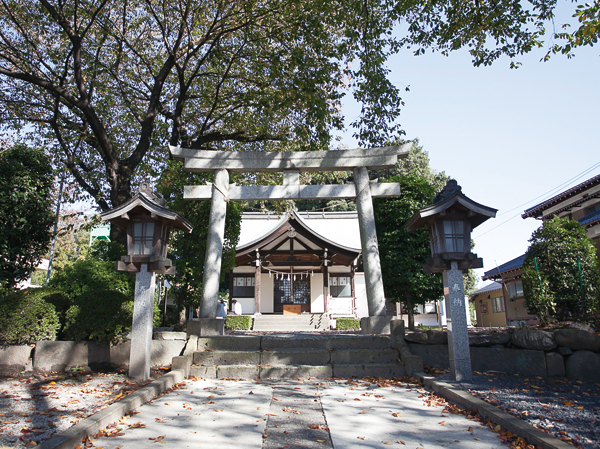 Seven Township shrine (about 740m ・ A 10-minute walk) 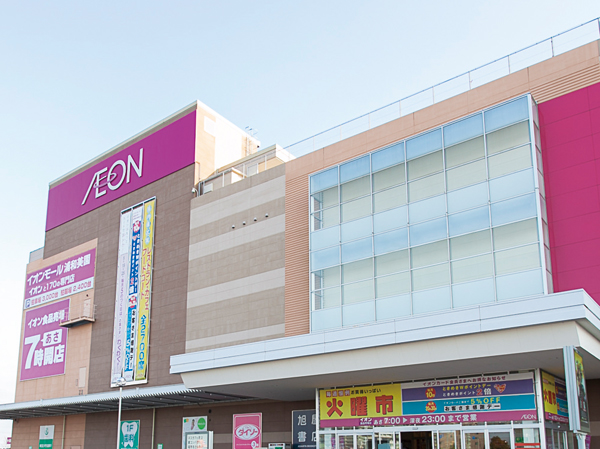 Misono Aeon Mall Urawa (about 2.2km) Floor: 3LDK + WIC, the occupied area: 71.27 sq m, Price: 38,170,000 yen, now on sale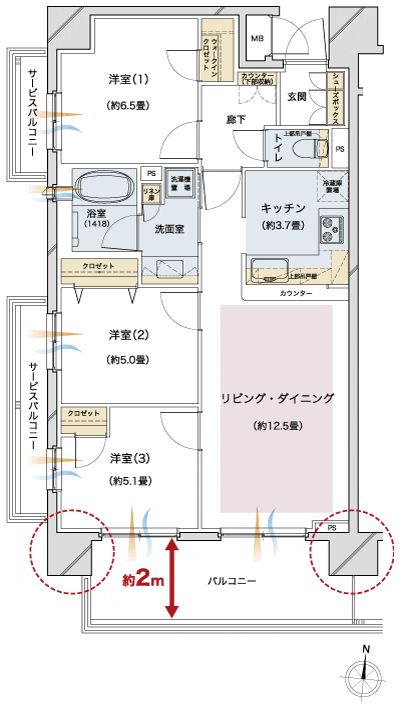 Floor: 3LDK + WIC, the occupied area: 71.27 sq m, Price: 34,720,000 yen, now on sale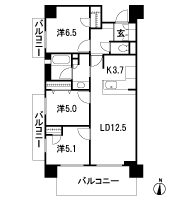 Floor: 3LDK, occupied area: 65.96 sq m, Price: 34,020,000 yen, now on sale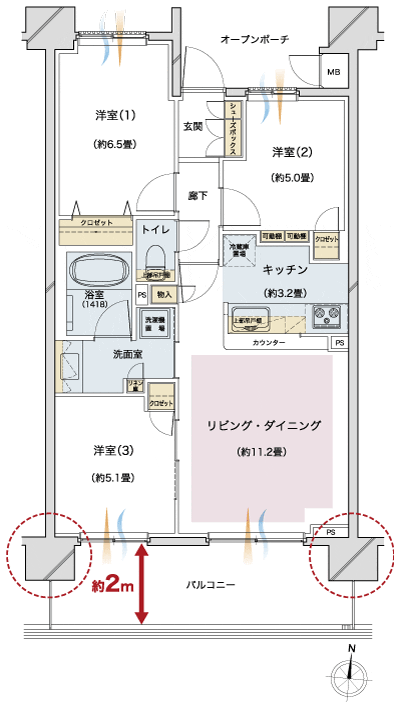 Floor: 3LDK, occupied area: 65.96 sq m, Price: 33,010,000 yen, now on sale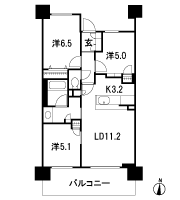 Floor: 3LDK + WIC, the occupied area: 65.96 sq m, Price: 34,230,000 yen, now on sale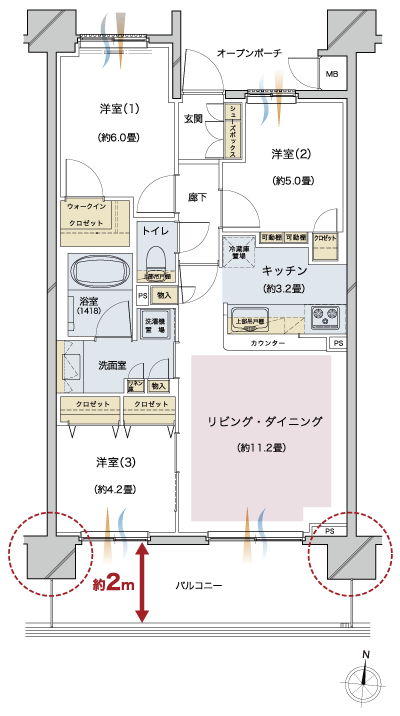 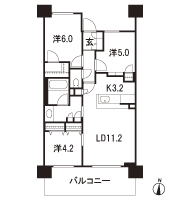 Floor: 2LDK, the area occupied: 62.1 sq m, Price: 31.7 million yen, currently on sale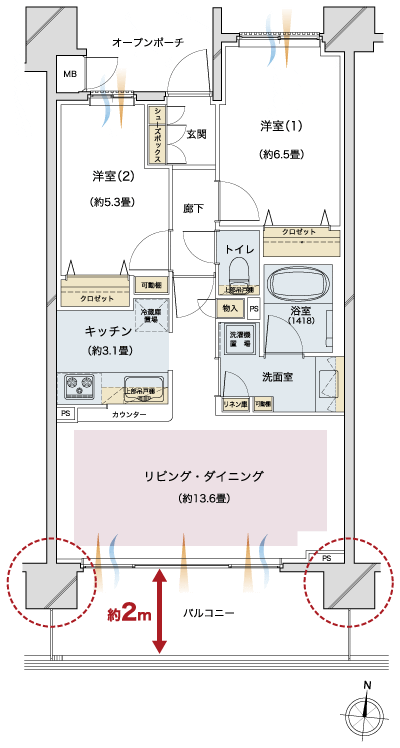 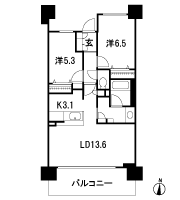 Location | ||||||||||||||||||||||||||||||||||||||||||||||||||||||||||||||||||||||||||||||||||||||||||||||||||||||