Investing in Japanese real estate
2014February
30,480,000 yen ~ 43,980,000 yen, 3LDK ・ 4LDK, 70.68 sq m ・ 80.82 sq m
New Apartments » Kanto » Saitama Prefecture » Kawaguchi city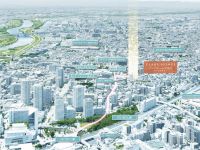 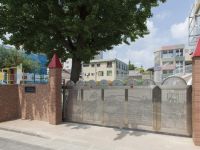
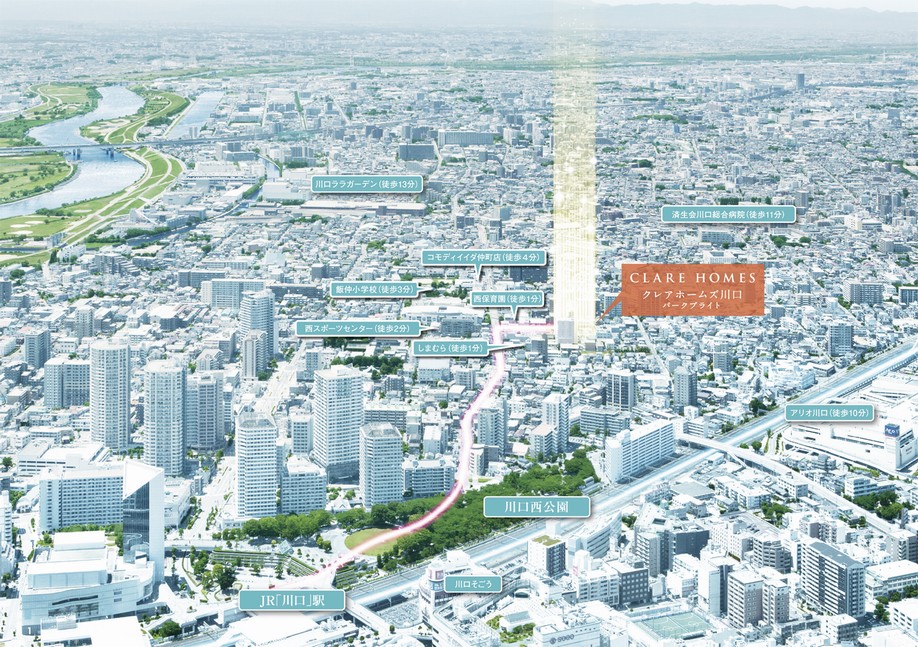 Which was the CG processing to aerial photograph of the green park headed through the <Claire Holmes Kawaguchi Park Bride> (June 2013 shooting, In fact a slightly different) 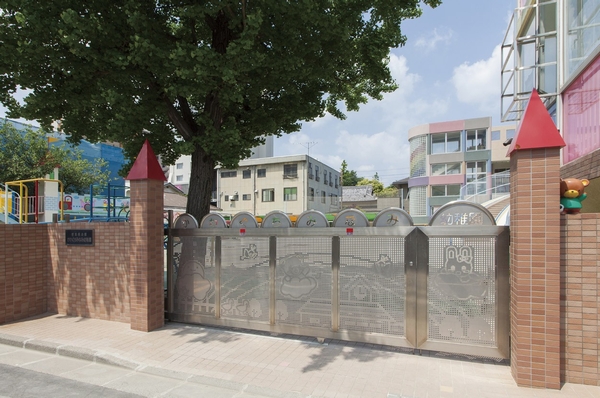 Kawaguchiminami kindergarten About 500m from local ・ About 40m to 7-minute walk from Kawaguchi west nursery school ・ 1-minute walk, About to Minamicho nursery 650m ・ 9 minute walk, About to Kawaguchi culture kindergarten 790m ・ A 10-minute walk 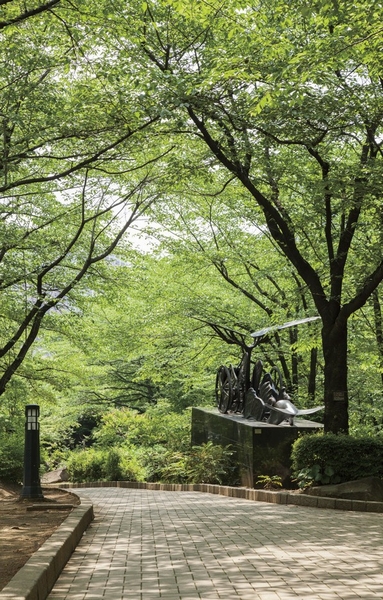 Lilia Park (Kawaguchi Nishi) about than local 640m ・ 8 min. Walk 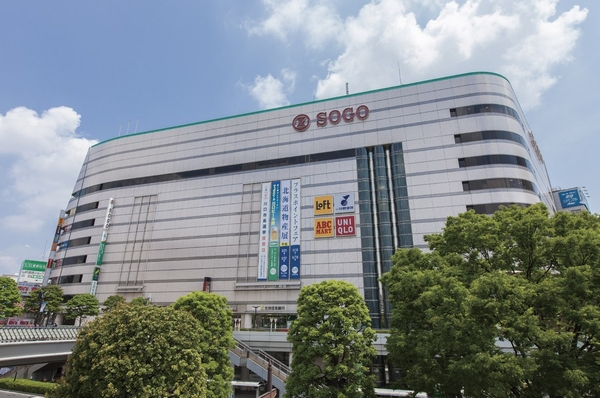 About than Sogo Kawaguchi shop local 1010m ・ Walk 13 minutes 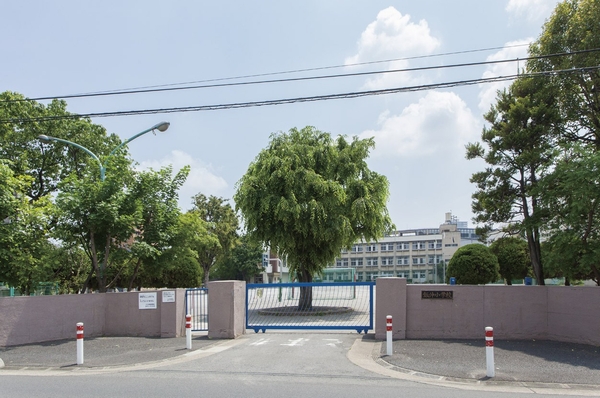 Inaka elementary school About than local 190m ・ About is to 3 minutes west junior high school walk 990m ・ Walk 13 minutes 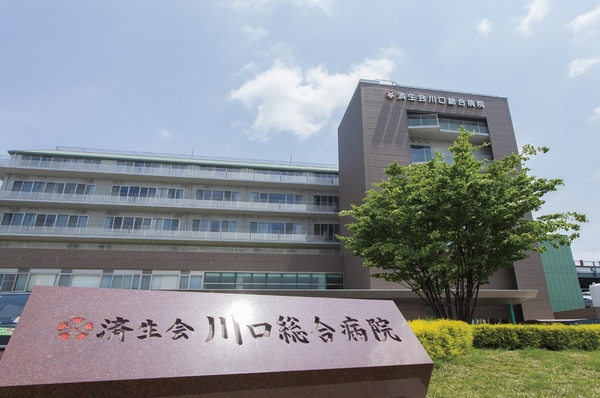 About than Saiseikai Kawaguchi General Hospital local 850m ・ About it is to walk 11 minutes Kawaguchi clinic 210m ・ 3-minute walk 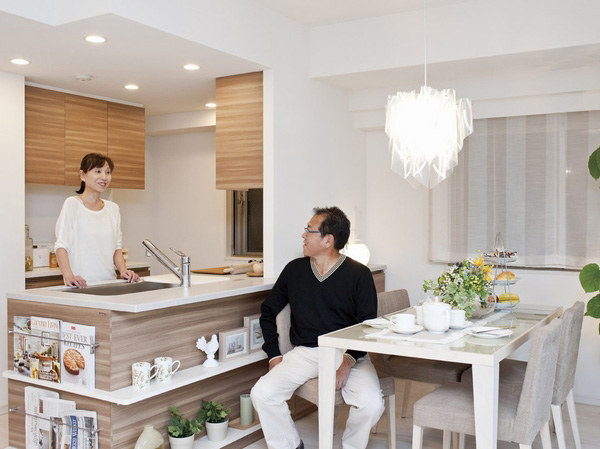 M's husband and wife to make sure the use comfort of the kitchen to dish washing and drying machines and sinks, such as equipment of 90㎝ width is fully equipped 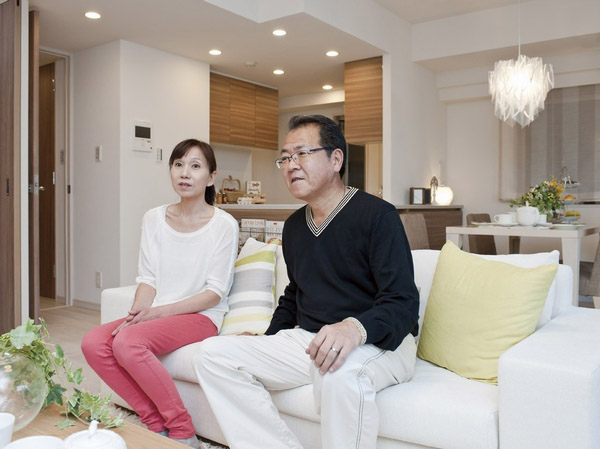 "Spacious living ・ M's to speak as one "of the place where dining was also liked (company employee ・ 50s) husband and wife 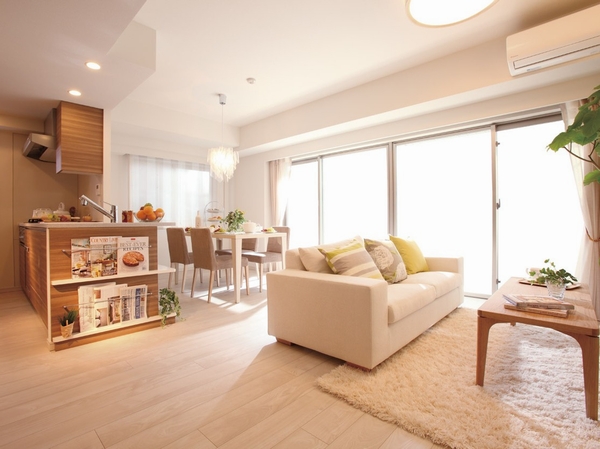 Of all the mansion living ・ Dining south-facing. Natural light that pours through the window is pleasant (LD ・ The kitchen is Eg type ・ Building in the model room, Walk-in closet is Dg type ・ Building in the model room) 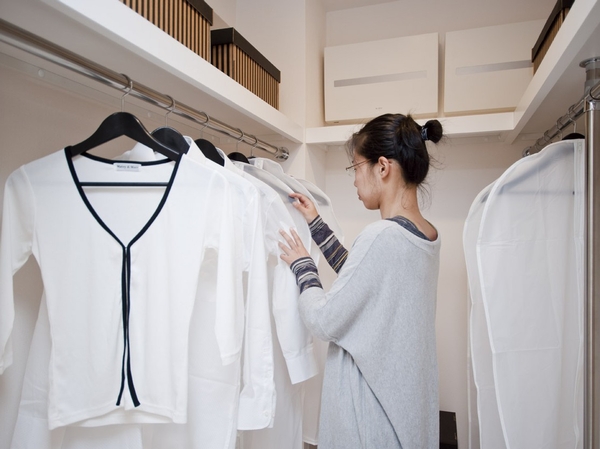 Large storage is available to all plan. Mr. K above to feel the comfort of a walk-in closet (company employee ・ 30s) 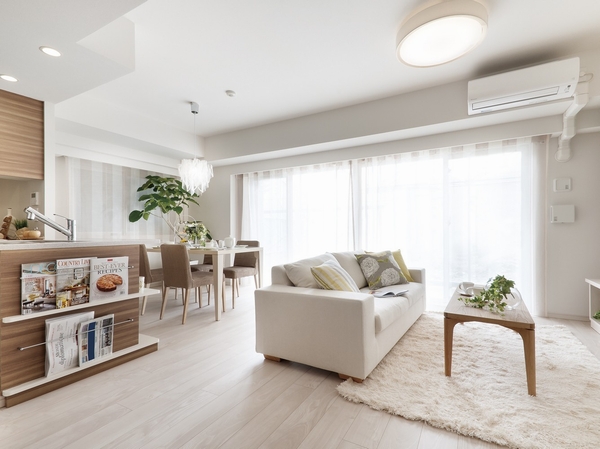 Light will rain down from the LD south-facing wide opening 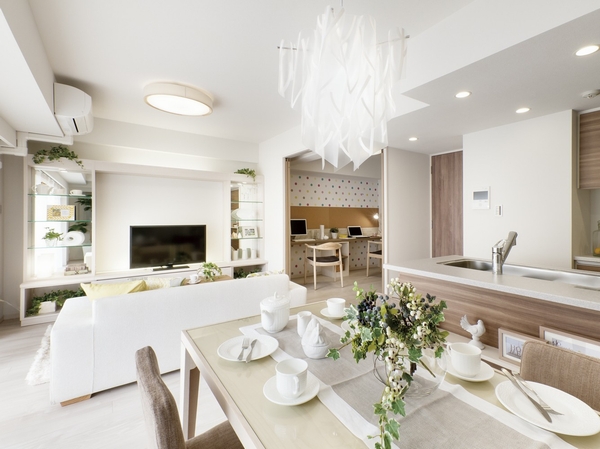 Spread is felt in the sense of unity with the LD Western-style 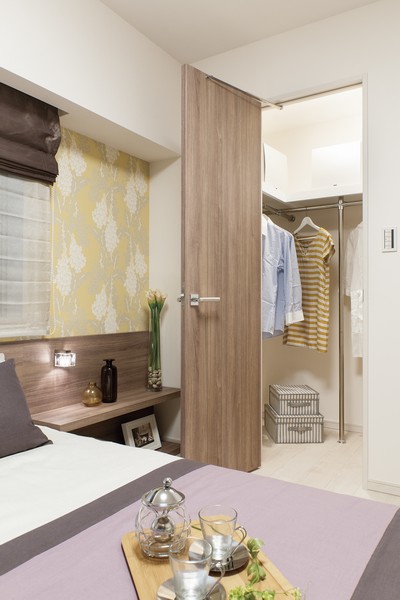 Walk-in closet, which is provided to the Western-style 1 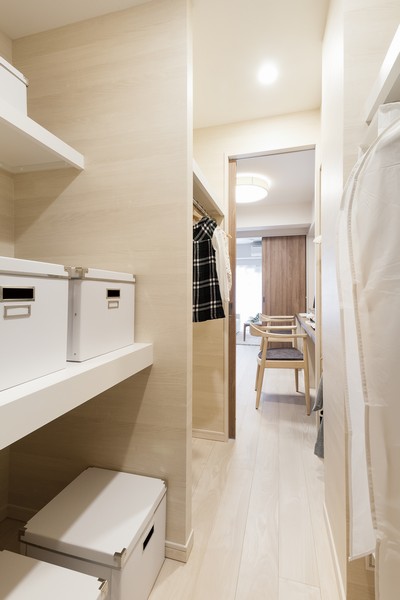 Walk-through closet that can be used from the two Western-style. Also available futon storage 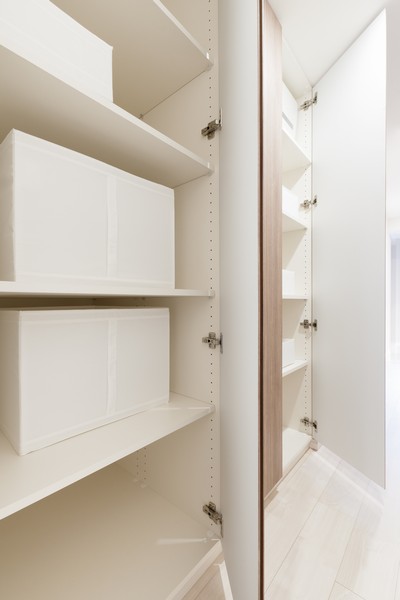 Useful things to storage accessories input and depth with plenty of closet 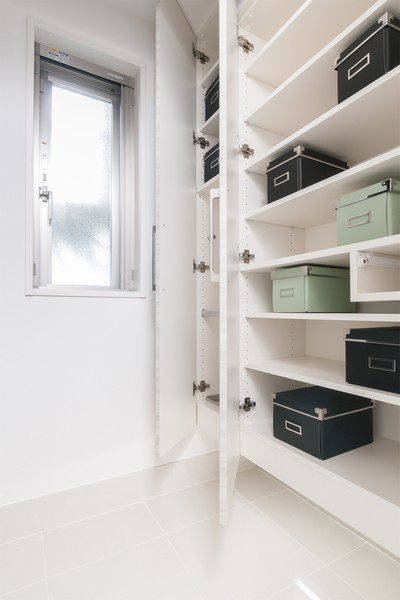 3 doors of shoe box. Also available space of the umbrella and accessories storage 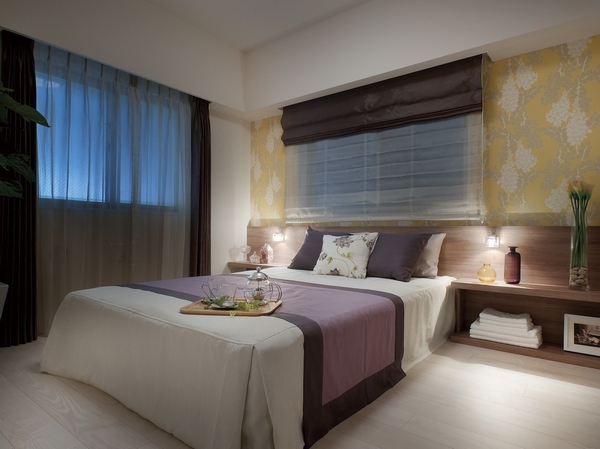 Western-style 1 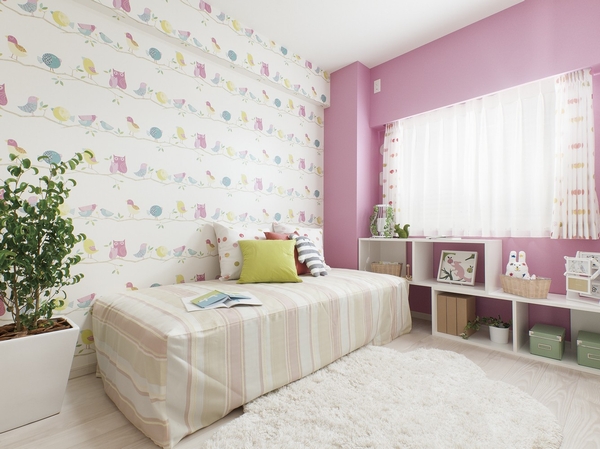 Directions to the model room (a word from the person in charge) 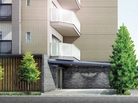 From Kawaguchi Station West, As it is Kawaguchi to Nishikoen. Pleasant this space. We will arrive at the <Claire Holmes Kawaguchi Park Bright> 11 minutes to walk as it is. Because model room in the building, The actual size and brightness, It is a charm can confirm the well-equipped facilities. Nursery and elementary schools, Shopping amenities, Please make sure together also closeness, such as medical facilities. Is being published two types model room of. Living![Living. [living ・ dining] Every day to spend time family and gentle in fresh sunlight. Fun-free weekend a formal time invited an important guest. And, Family each and every, Luxurious moments to enjoy and relax their hobby. Extremely comfort and sense of quality in all of space, It was tailored to the life stage to entertain the family wherever you are. ※ All indoor photo model room Eg type of listed below. Including some paid options (application deadline Yes)](/images/saitama/kawaguchi/47be5de01.jpg) [living ・ dining] Every day to spend time family and gentle in fresh sunlight. Fun-free weekend a formal time invited an important guest. And, Family each and every, Luxurious moments to enjoy and relax their hobby. Extremely comfort and sense of quality in all of space, It was tailored to the life stage to entertain the family wherever you are. ※ All indoor photo model room Eg type of listed below. Including some paid options (application deadline Yes) ![Living. [living ・ dining] ※ Model room Dg type. Including some paid options (application deadline Yes)](/images/saitama/kawaguchi/47be5de02.jpg) [living ・ dining] ※ Model room Dg type. Including some paid options (application deadline Yes) Kitchen![Kitchen. [kitchen] Adopt the look beautiful artificial marble kitchen. Less likely to scratch luck, Care is also easy to type.](/images/saitama/kawaguchi/47be5de03.jpg) [kitchen] Adopt the look beautiful artificial marble kitchen. Less likely to scratch luck, Care is also easy to type. ![Kitchen. [Glass top stove] Adopt a glass-top stove that dirt quickly wiped. Lighting failure safety device and with heating prevention function.](/images/saitama/kawaguchi/47be5de05.jpg) [Glass top stove] Adopt a glass-top stove that dirt quickly wiped. Lighting failure safety device and with heating prevention function. ![Kitchen. [Utility sink silent specification] Silent specification to reduce the I sound water that water hits. It can also three-dimensional installed in up and down the two-stage plate.](/images/saitama/kawaguchi/47be5de04.jpg) [Utility sink silent specification] Silent specification to reduce the I sound water that water hits. It can also three-dimensional installed in up and down the two-stage plate. ![Kitchen. [Enamel rectifier Backed range hood] Adopt the dirt is hard to Shimikomi high-quality enamel to the rectifier plate. Filter is washable can be removed.](/images/saitama/kawaguchi/47be5de06.jpg) [Enamel rectifier Backed range hood] Adopt the dirt is hard to Shimikomi high-quality enamel to the rectifier plate. Filter is washable can be removed. ![Kitchen. [Dish washing and drying machine] Many of the dishes efficiently wash, Excellent dish washing and drying machine is also in water-saving effect was standard equipment.](/images/saitama/kawaguchi/47be5de07.jpg) [Dish washing and drying machine] Many of the dishes efficiently wash, Excellent dish washing and drying machine is also in water-saving effect was standard equipment. ![Kitchen. [Slide storage] Easy to see what was put in the back, And convenient slide storage. Amount of storage is also a lot, Also fits neat cookware.](/images/saitama/kawaguchi/47be5de08.jpg) [Slide storage] Easy to see what was put in the back, And convenient slide storage. Amount of storage is also a lot, Also fits neat cookware. Bathing-wash room![Bathing-wash room. [bathroom] Adopt the shower faucet to draw the nozzle. This is useful to shampoo and bowl of care.](/images/saitama/kawaguchi/47be5de09.jpg) [bathroom] Adopt the shower faucet to draw the nozzle. This is useful to shampoo and bowl of care. ![Bathing-wash room. [Three-sided mirror back storage] The back of the three-sided mirror, You can hold small parts, such as cosmetics.](/images/saitama/kawaguchi/47be5de10.jpg) [Three-sided mirror back storage] The back of the three-sided mirror, You can hold small parts, such as cosmetics. ![Bathing-wash room. [Bowl-integrated counter] Adopt the artificial marble feeling of luxury. Since there is no seam of the top plate and bowl, It is easy to clean.](/images/saitama/kawaguchi/47be5de11.jpg) [Bowl-integrated counter] Adopt the artificial marble feeling of luxury. Since there is no seam of the top plate and bowl, It is easy to clean. ![Bathing-wash room. [bathroom] Adopted Karari floor. Floor the next morning is Karari and dry, Easy to clean. Since the slip there is also a fall prevention effect.](/images/saitama/kawaguchi/47be5de12.jpg) [bathroom] Adopted Karari floor. Floor the next morning is Karari and dry, Easy to clean. Since the slip there is also a fall prevention effect. ![Bathing-wash room. [Mist sauna] Sweating effect, With mist sauna excellent functions, such as the thermal effect. You can enjoy the gentle mist easily. (Same specifications)](/images/saitama/kawaguchi/47be5de13.jpg) [Mist sauna] Sweating effect, With mist sauna excellent functions, such as the thermal effect. You can enjoy the gentle mist easily. (Same specifications) ![Bathing-wash room. [Thermos bathtub] Hot water temperature is falling hard thermos tub. Reduce the number of follow-fired, It also contributes to cost relief. (Conceptual diagram)](/images/saitama/kawaguchi/47be5de14.gif) [Thermos bathtub] Hot water temperature is falling hard thermos tub. Reduce the number of follow-fired, It also contributes to cost relief. (Conceptual diagram) Receipt![Receipt. [Walk-in closet] ※ Model room Dg type. Including some paid options (application deadline Yes)](/images/saitama/kawaguchi/47be5de15.jpg) [Walk-in closet] ※ Model room Dg type. Including some paid options (application deadline Yes) 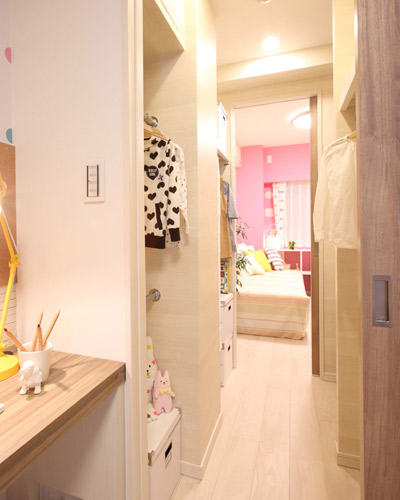 Walk-through closet ![Receipt. [Footwear input] ※ Model room Dg type. Including some paid options (application deadline Yes)](/images/saitama/kawaguchi/47be5de17.jpg) [Footwear input] ※ Model room Dg type. Including some paid options (application deadline Yes) Interior![Interior. [Western style room] ※ Model room Dg type. Including some paid options (application deadline Yes)](/images/saitama/kawaguchi/47be5de18.jpg) [Western style room] ※ Model room Dg type. Including some paid options (application deadline Yes) 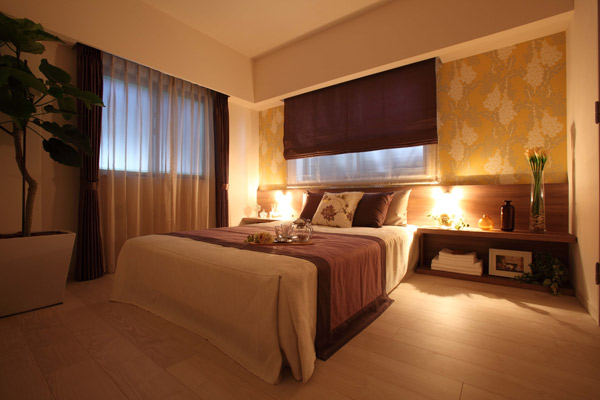 Western-style (1) 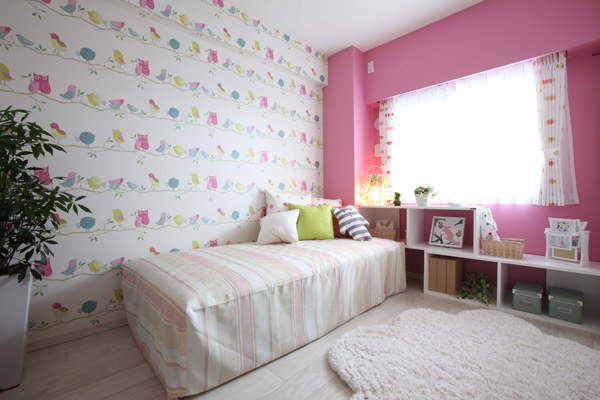 Western style room Shared facilities![Shared facilities. [Entrance Rendering] Spread a big sky in front of the eyes, 42 House of all Teiminami-facing carve a pleasant rhythm to the light and wind. It has been invited to the green symbol tree, The beautiful molding to the tranquility of the entrance, which was nestled. If Susumere a walk to the back to back, To the private time, Slowly switch is switched.](/images/saitama/kawaguchi/47be5df08.jpg) [Entrance Rendering] Spread a big sky in front of the eyes, 42 House of all Teiminami-facing carve a pleasant rhythm to the light and wind. It has been invited to the green symbol tree, The beautiful molding to the tranquility of the entrance, which was nestled. If Susumere a walk to the back to back, To the private time, Slowly switch is switched. ![Shared facilities. [Entrance lobby Rendering] Proceeding the entrance in the back, You spread the space of relaxation was arranged sofa set. Overlooking the green of the trees through the window, You can visitors of answering.](/images/saitama/kawaguchi/47be5df11.jpg) [Entrance lobby Rendering] Proceeding the entrance in the back, You spread the space of relaxation was arranged sofa set. Overlooking the green of the trees through the window, You can visitors of answering. Security![Security. [Security system] In preparation for the occurrence of a fire or intrusion, such as an abnormal situation, This is a system of peace of mind to respond quickly in the 24-hour-a-day. ※ All of the following publication of illustrations conceptual diagram](/images/saitama/kawaguchi/47be5df02.gif) [Security system] In preparation for the occurrence of a fire or intrusion, such as an abnormal situation, This is a system of peace of mind to respond quickly in the 24-hour-a-day. ※ All of the following publication of illustrations conceptual diagram ![Security. [3 guard ・ Security] From windbreak room until the front of the entrance of each dwelling unit, Installing a security camera and auto-lock. Prevent suspicious person of intrusion, Implement the 3 guard of security to firmly check the visitors with video and audio. In the security of the peace of mind, Protect your city life.](/images/saitama/kawaguchi/47be5df03.jpg) [3 guard ・ Security] From windbreak room until the front of the entrance of each dwelling unit, Installing a security camera and auto-lock. Prevent suspicious person of intrusion, Implement the 3 guard of security to firmly check the visitors with video and audio. In the security of the peace of mind, Protect your city life. ![Security. [IC card key "F-ics + P"] Non-contact IC card key system only in unlocking holding up to the auto-lock operation panel can be performed easily. You can also make your existing IC ticket to key. Elevator authentication of the destination floor operation and home delivery locker is also combined with a single. It is convenient and safe system.](/images/saitama/kawaguchi/47be5df04.gif) [IC card key "F-ics + P"] Non-contact IC card key system only in unlocking holding up to the auto-lock operation panel can be performed easily. You can also make your existing IC ticket to key. Elevator authentication of the destination floor operation and home delivery locker is also combined with a single. It is convenient and safe system. ![Security. [Surveillance camera] Kazejo room, Elevator, Installed security cameras in parking lots. Recorded images will be stored for a period of time. ※ Same specifications all of the following listed amenities of](/images/saitama/kawaguchi/47be5df05.jpg) [Surveillance camera] Kazejo room, Elevator, Installed security cameras in parking lots. Recorded images will be stored for a period of time. ※ Same specifications all of the following listed amenities of ![Security. [Reversible cylinder key] A replication is almost impossible, It has adopted an effective high-performance cylinder lock also picking measures.](/images/saitama/kawaguchi/47be5df06.jpg) [Reversible cylinder key] A replication is almost impossible, It has adopted an effective high-performance cylinder lock also picking measures. ![Security. [Intercom with color monitor] Check the visitors with easy-to-read color image. Video recording ・ Also features a recording function.](/images/saitama/kawaguchi/47be5df07.jpg) [Intercom with color monitor] Check the visitors with easy-to-read color image. Video recording ・ Also features a recording function. Earthquake ・ Disaster-prevention measures![earthquake ・ Disaster-prevention measures. [Seismic door ・ Seismic frame] The providing adequate clearance between the door and the door frame, And less likely to occur the opening and closing failure even if the door frame is deformed due to earthquake.](/images/saitama/kawaguchi/47be5df14.gif) [Seismic door ・ Seismic frame] The providing adequate clearance between the door and the door frame, And less likely to occur the opening and closing failure even if the door frame is deformed due to earthquake. ![earthquake ・ Disaster-prevention measures. [Disaster prevention items] Set up a disaster prevention warehouse of two places on the first floor. You can stockpile the disaster prevention items that will help in the event of a disaster.](/images/saitama/kawaguchi/47be5df15.jpg) [Disaster prevention items] Set up a disaster prevention warehouse of two places on the first floor. You can stockpile the disaster prevention items that will help in the event of a disaster. ![earthquake ・ Disaster-prevention measures. [AED] To be able to correspond to the lifesaving, AED (automatic external defibrillators) was established in the building.](/images/saitama/kawaguchi/47be5df16.jpg) [AED] To be able to correspond to the lifesaving, AED (automatic external defibrillators) was established in the building. Building structure![Building structure. [Solid ground and foundation structure] Near the underground about 43m ・ The N-value of 50 or more of the support layer, A diameter of about 900mm ~ The site construction pile of 2200mm and seventeen pouring, We have built a strong foundation.](/images/saitama/kawaguchi/47be5df09.gif) [Solid ground and foundation structure] Near the underground about 43m ・ The N-value of 50 or more of the support layer, A diameter of about 900mm ~ The site construction pile of 2200mm and seventeen pouring, We have built a strong foundation. ![Building structure. [Double reinforcement] The main wall to support the building employs a double reinforcement to place the rebar two rows. Such as to suppress the cracks of the wall, To achieve high strength and durability.](/images/saitama/kawaguchi/47be5df12.gif) [Double reinforcement] The main wall to support the building employs a double reinforcement to place the rebar two rows. Such as to suppress the cracks of the wall, To achieve high strength and durability. ![Building structure. [The floor of the dual structure ・ ceiling] Along with the floor slab thickness is to ensure about 200mm, Adopt a double structure in which a gap between the upper floor slab. Life sound was hardly transmitted.](/images/saitama/kawaguchi/47be5df10.gif) [The floor of the dual structure ・ ceiling] Along with the floor slab thickness is to ensure about 200mm, Adopt a double structure in which a gap between the upper floor slab. Life sound was hardly transmitted. ![Building structure. [Saitama Prefecture condominium environmental performance display] ※ For more information see "Housing term large Dictionary"](/images/saitama/kawaguchi/47be5df01.gif) [Saitama Prefecture condominium environmental performance display] ※ For more information see "Housing term large Dictionary" ![Building structure. [Housing Performance Evaluation] Get the housing performance evaluation report by the registered third-party organization of the Minister of Land, Infrastructure and Transport. Construction performance evaluation report is also scheduled acquisition. (All houses) ※ For more information see "Housing term large Dictionary"](/images/saitama/kawaguchi/47be5df13.gif) [Housing Performance Evaluation] Get the housing performance evaluation report by the registered third-party organization of the Minister of Land, Infrastructure and Transport. Construction performance evaluation report is also scheduled acquisition. (All houses) ※ For more information see "Housing term large Dictionary" Other![Other. [Apartment to be able to live with pets] A member of the important family, Is a mansion to live together with pets. ※ There is a limit to the size or the like ※ Published photograph of is an example of a pet frog.](/images/saitama/kawaguchi/47be5df17.jpg) [Apartment to be able to live with pets] A member of the important family, Is a mansion to live together with pets. ※ There is a limit to the size or the like ※ Published photograph of is an example of a pet frog. ![Other. [Out 24-hour garbage] Garbage storage that can be 24 hours at any time garbage disposal was established on the first floor.](/images/saitama/kawaguchi/47be5df18.gif) [Out 24-hour garbage] Garbage storage that can be 24 hours at any time garbage disposal was established on the first floor. ![Other. [Home delivery locker] In the entrance hall, The report of the absence we have established a home delivery locker that can be taken out at any time 24 hours.](/images/saitama/kawaguchi/47be5df19.jpg) [Home delivery locker] In the entrance hall, The report of the absence we have established a home delivery locker that can be taken out at any time 24 hours. ![Other. [Gas hot water floor heating] Warm the entire room from the feet, It is also less likely to wind up the dust, Friendly heating system in the body.](/images/saitama/kawaguchi/47be5df20.jpg) [Gas hot water floor heating] Warm the entire room from the feet, It is also less likely to wind up the dust, Friendly heating system in the body. Floor: 4LDK + WIC, the occupied area: 80.82 sq m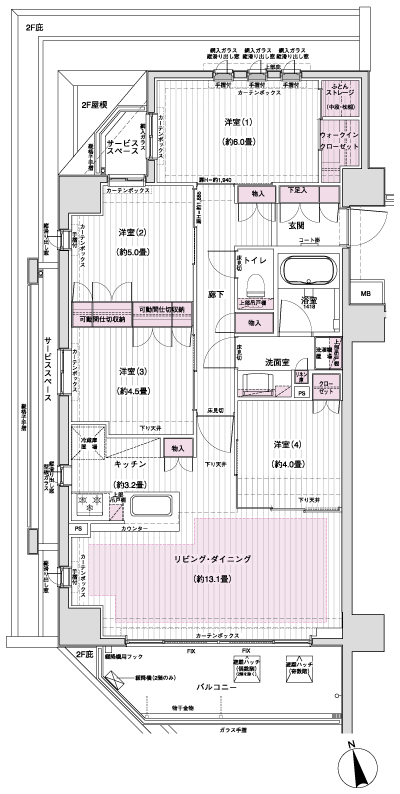 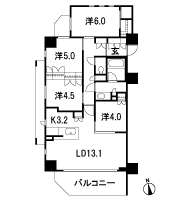 Floor: 3LDK + 2WIC, occupied area: 70.11 sq m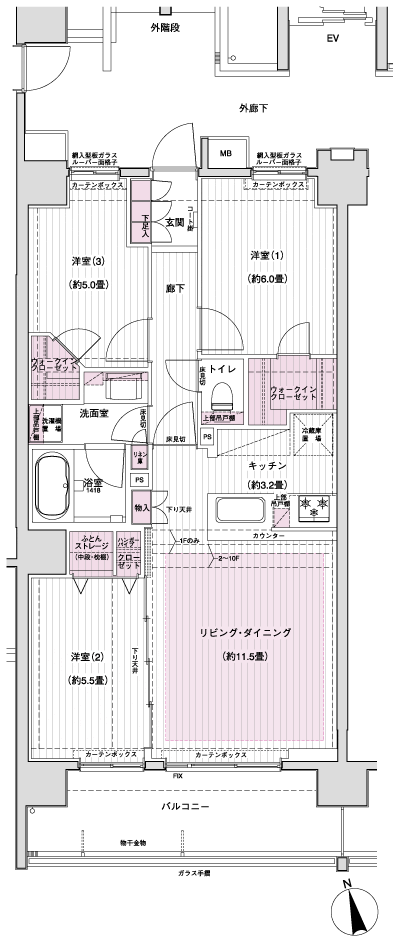 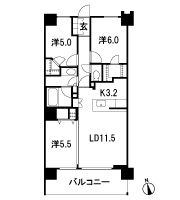  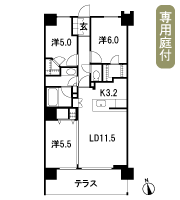 Floor: 3LDK + FC, the occupied area: 72.39 sq m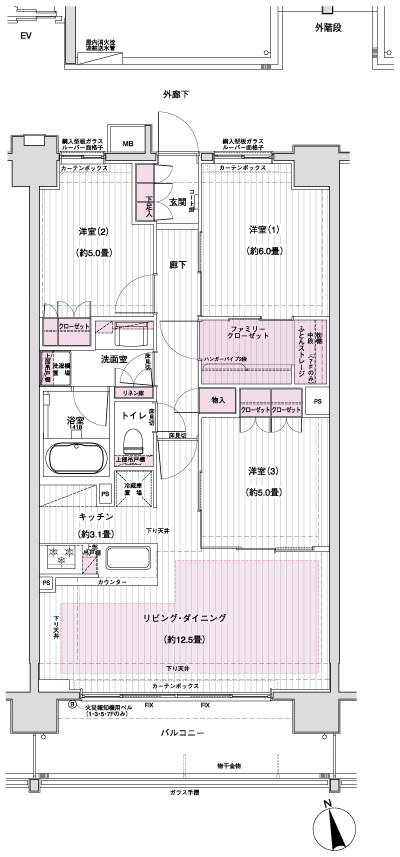 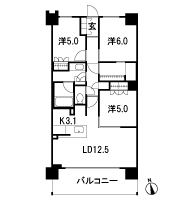  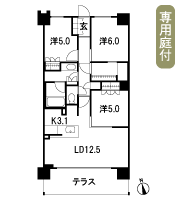 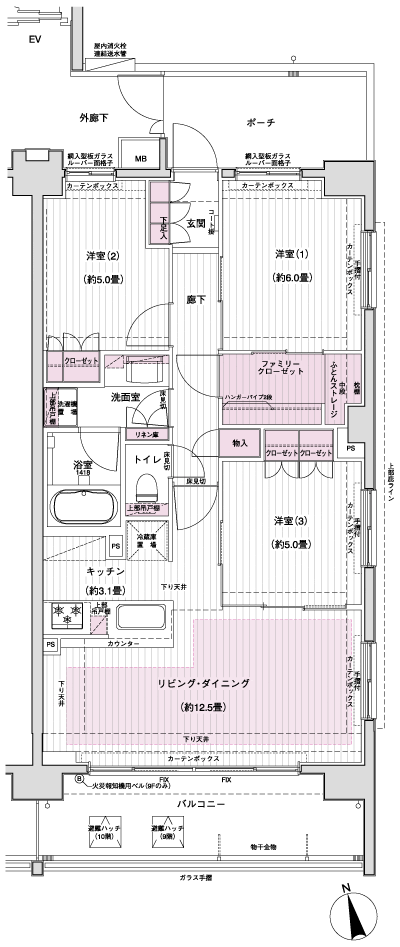 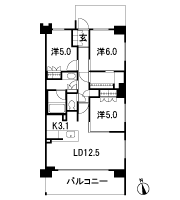 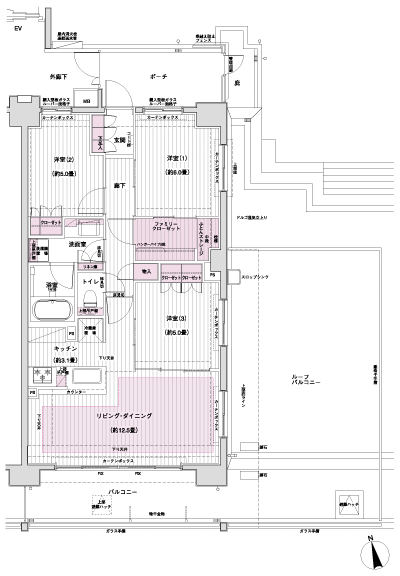 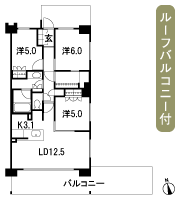 Floor: 3LDK + WIC, the occupied area: 70.68 sq m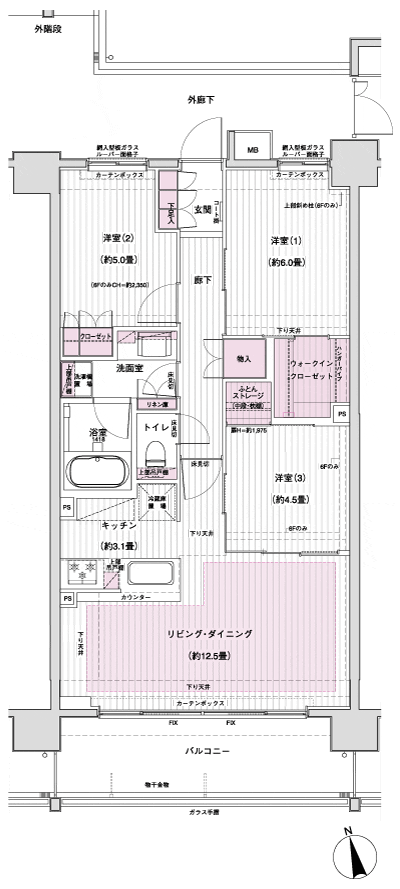 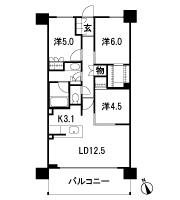  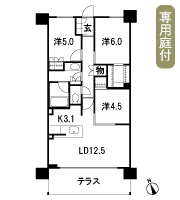 Floor: 3LDK + WIC + WTC, the occupied area: 73.62 sq m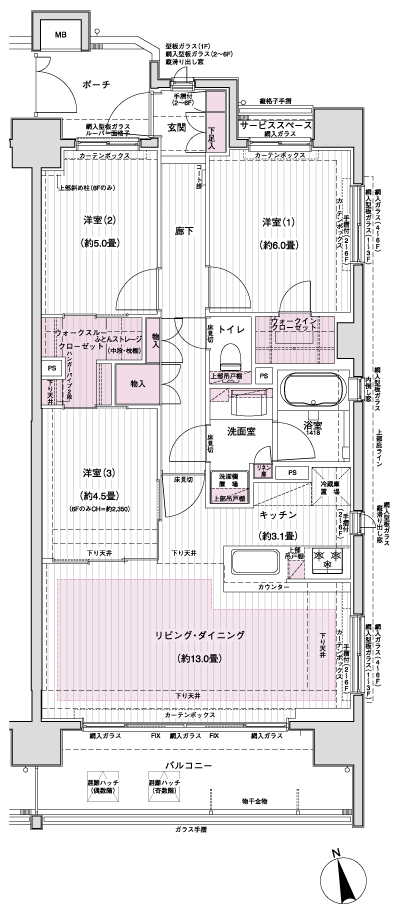 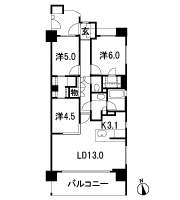  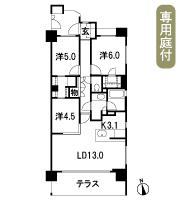 Floor: 3LDK + WIC + FC, the area occupied: 78.6 sq m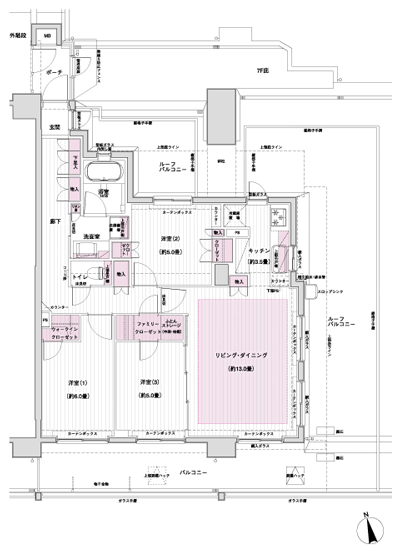 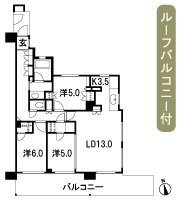 Surrounding environment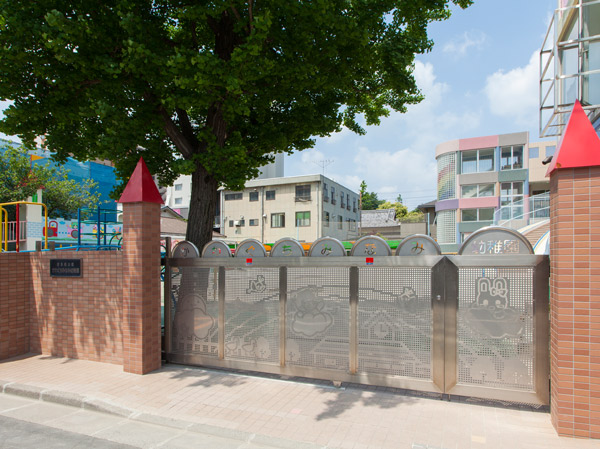 Kawaguchiminami kindergarten (about 500m ・ 7-minute walk) 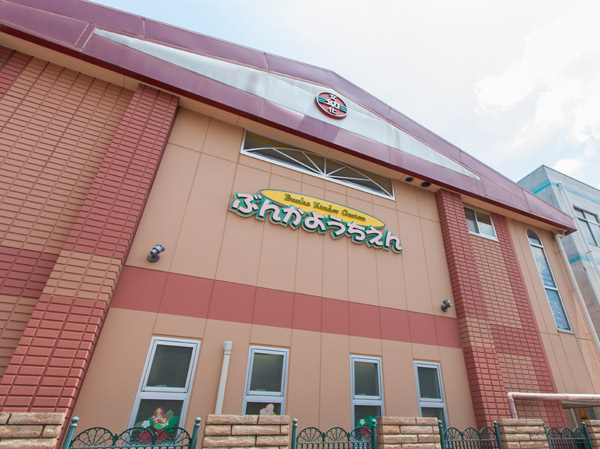 Kawaguchi culture kindergarten (about 790m ・ A 10-minute walk) 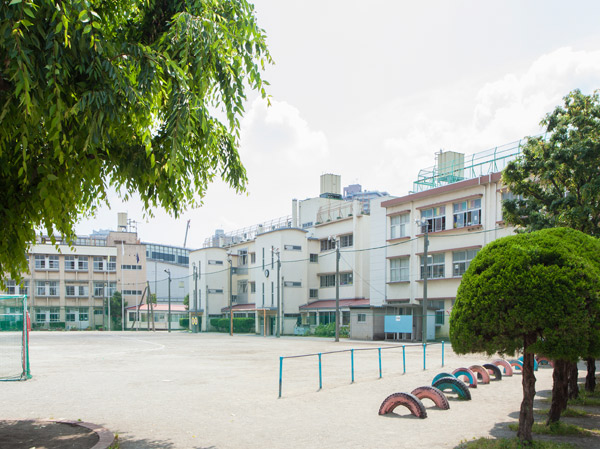 Inaka elementary school (about 190m ・ A 3-minute walk) 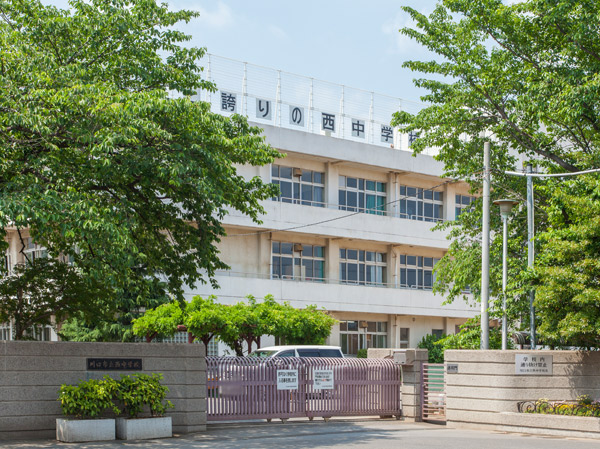 West Junior High School (about 990m ・ Walk 13 minutes) 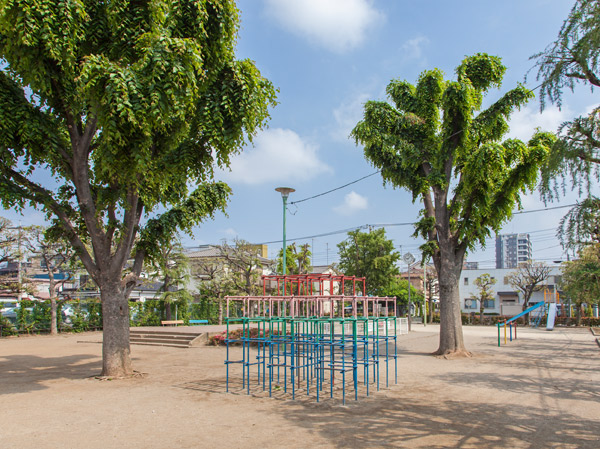 Nakamachi chome park (about 180m ・ A 3-minute walk) 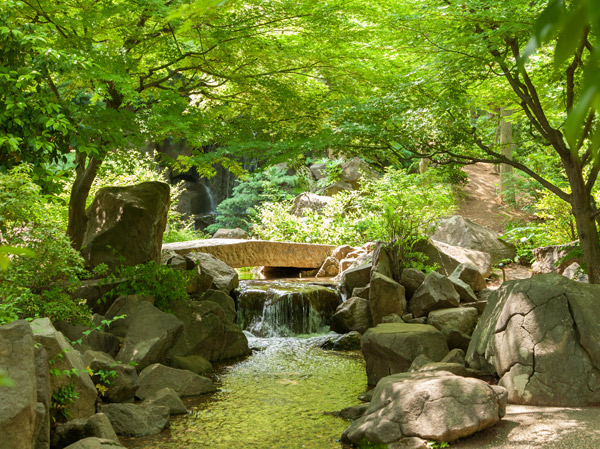 Lilia Park (Kawaguchi Nishi) (about 640m ・ An 8-minute walk) 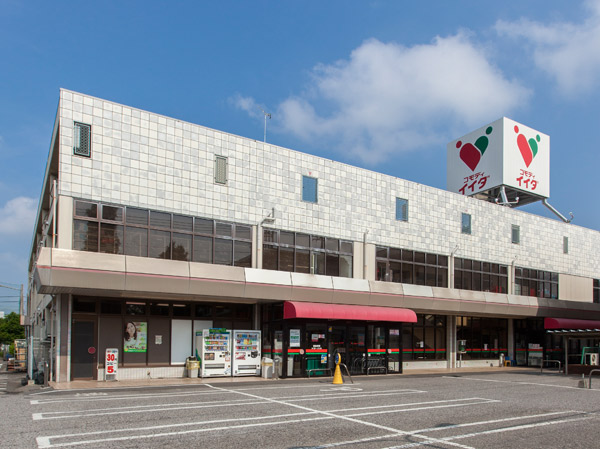 Commodities Iida Nakamachi shop (about 310m ・ 4-minute walk) 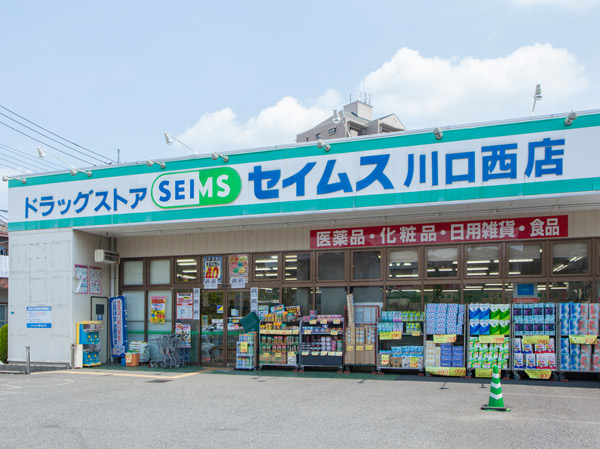 Drugstore Seimusu Kawaguchi west store (about 380m ・ A 5-minute walk) 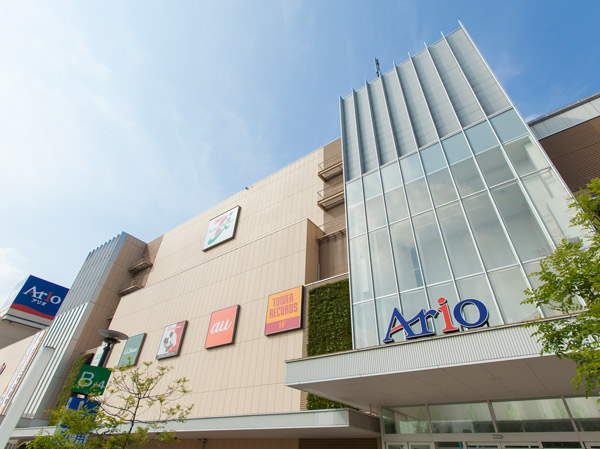 Ario Kawaguchi (about 740m ・ A 10-minute walk) 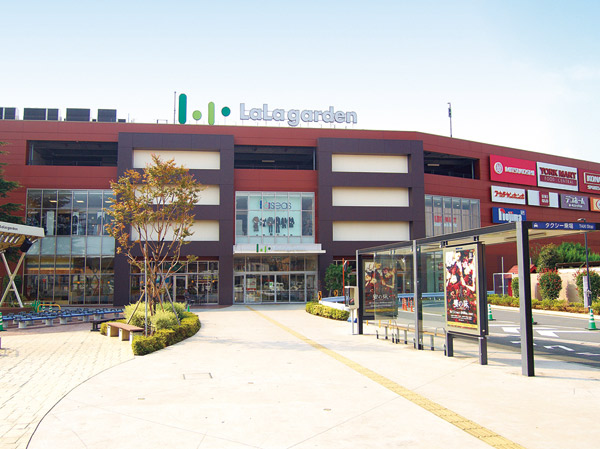 Lara Garden Kawaguchi (about 980m ・ Walk 13 minutes) 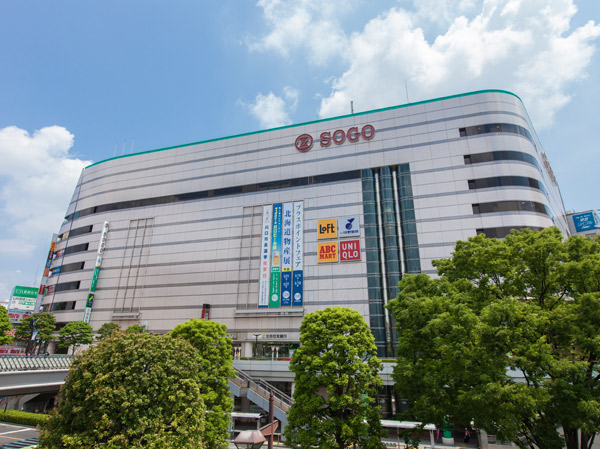 Sogo Kawaguchi store (about 1010m ・ Walk 13 minutes) 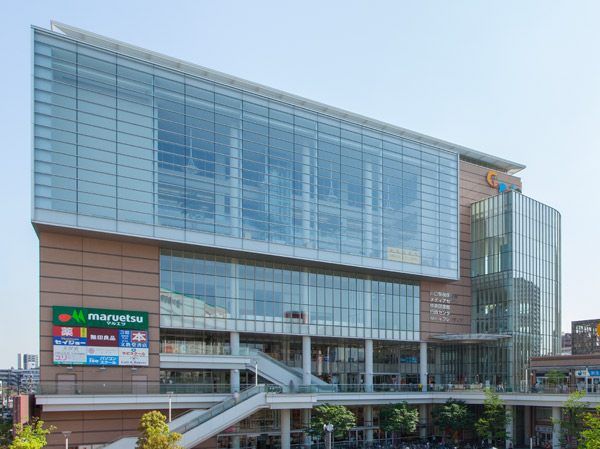 Kawaguchi Kyupo ・ La (about 1100m ・ A 14-minute walk) 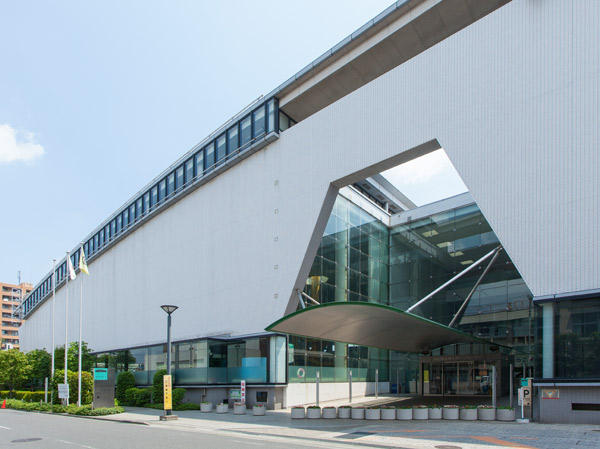 West sports center (about 90m ・ A 2-minute walk) 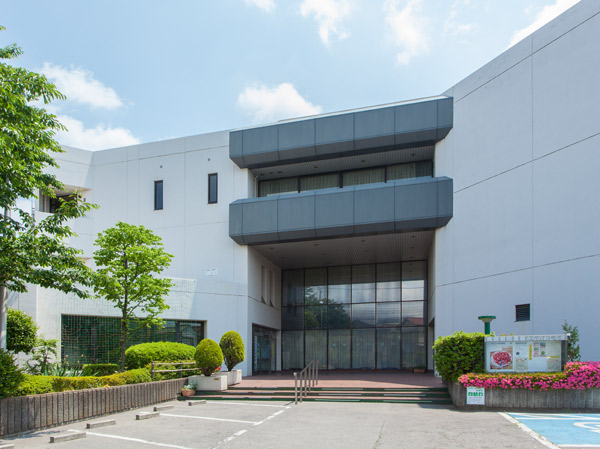 Yokozone community center ・ Library (about 640m ・ An 8-minute walk)  Kawaguchi General Hospital (about 850m ・ 11-minute walk) Location | ||||||||||||||||||||||||||||||||||||||||||||||||||||||||||||||||||||||||||||||||||||||||||||||||||||||||||||