Investing in Japanese real estate
2014March
29,800,000 yen ~ 34,700,000 yen, 3LDK ・ 4LDK, 70.8 sq m ~ 80.74 sq m
New Apartments » Kanto » Saitama Prefecture » Kita-ku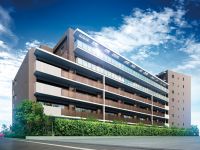 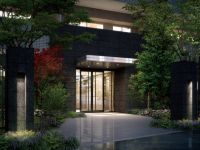
Buildings and facilities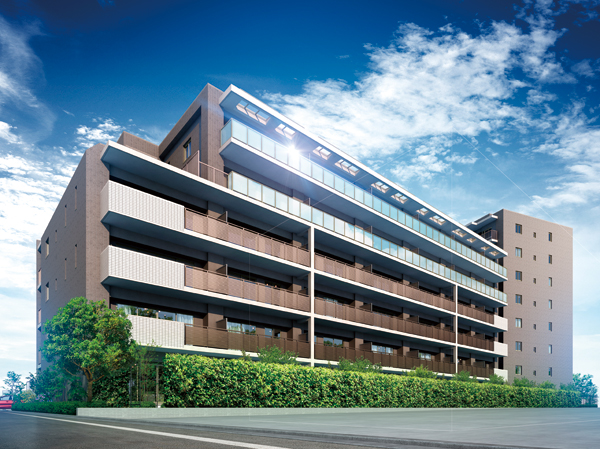 While it brews a presence that becomes a landmark, It is a fine mansion to greet gently family without giving intimidated. The appearance tiles, Adopt a mocha brown and beige calm color. (Exterior view) 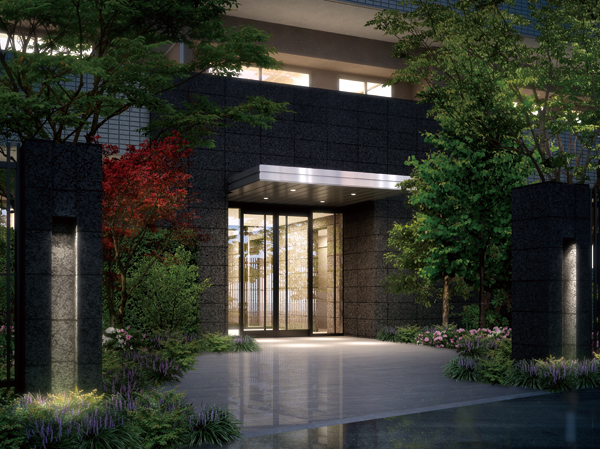 Simple to beautifully. To be calm space. 87 to the entrance to the family of the face, Greeted gently family each and every, It was a high-quality design that gives a sense of security sense of relief that came back to our house. (Entrance Rendering) Room and equipment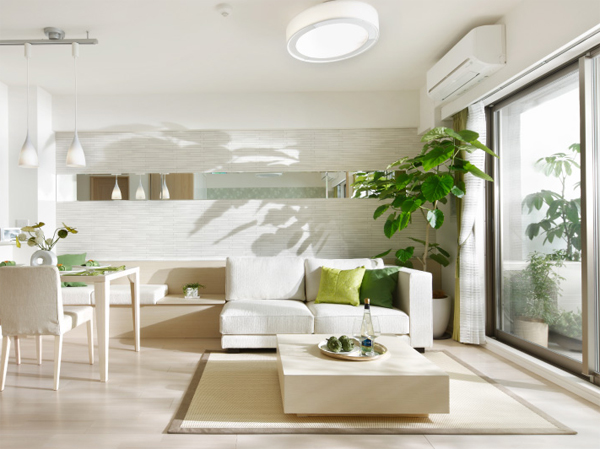 Achieve a bright and airy LD in the same property of the south-facing center. Also kitchen with a counter to produce a sense of unity with the LD. (living ・ dining ・ 71C type model room) Surrounding environment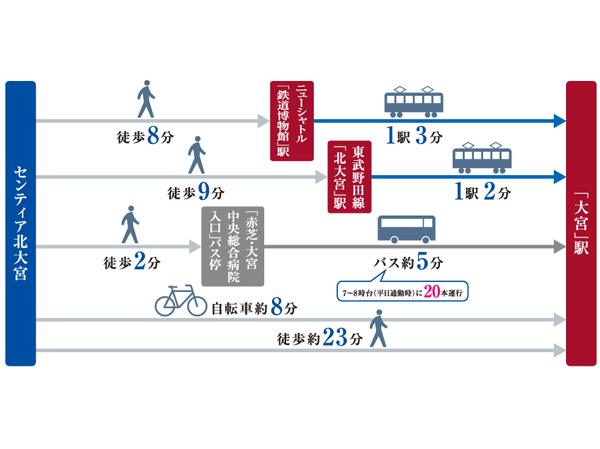 Local that there are a variety of approaches to Omiya Station. Not try to change the weather and mood how? ※ Bicycle 250m / Minute, Walk 80m / Minute 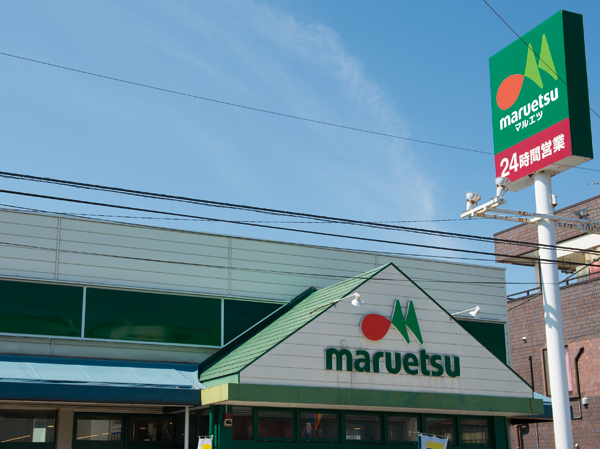 Maruetsu of a 1-minute walk is open 24 hours a day. Also a 4-minute walk of the bear's nursery school (about 280m), Also well-equipped educational facilities such as Higashionari elementary school is an 8-minute walk (about 570m). (Photo Maruetsu) 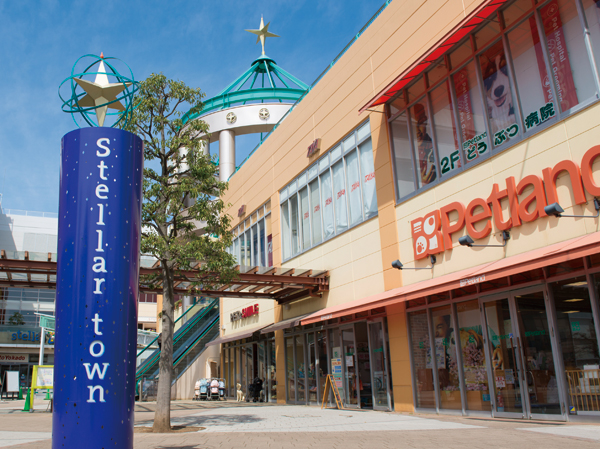 Stella Town about 5 minutes approach of a bicycle. Large shopping facilities that a small child has been devised to spend fun. Feel free to invite you to go to shopping and dining in with children? . (Stella Town ・ About 1150m) Living![Living. [living ・ dining] Gather family, Gather smile, Gather the time of rest. ※ Following publication photograph of the model room 71C type. Including some paid options ・ Application deadline Yes](/images/saitama/saitamashikita/d7496ce14.jpg) [living ・ dining] Gather family, Gather smile, Gather the time of rest. ※ Following publication photograph of the model room 71C type. Including some paid options ・ Application deadline Yes ![Living. [living ・ dining] usually, In spacious space to open the Western-style sliding door. When Western-style will you use as a room of the den or hobby, Close the sliding door, You can use it as a private room to enjoy their time.](/images/saitama/saitamashikita/d7496ce15.jpg) [living ・ dining] usually, In spacious space to open the Western-style sliding door. When Western-style will you use as a room of the den or hobby, Close the sliding door, You can use it as a private room to enjoy their time. Kitchen![Kitchen. [kitchen] Excellent heat resistance, Artificial marble work top. Is a beautiful design is also to usual care is also a simple look.](/images/saitama/saitamashikita/d7496ce03.jpg) [kitchen] Excellent heat resistance, Artificial marble work top. Is a beautiful design is also to usual care is also a simple look. ![Kitchen. [Two short beeps and a stove] The cooking situation to determine equipped with a Si sensor gas and flame to self-regulation. It is also a clever stove with cooking timer or double-sided baking waterless grill.](/images/saitama/saitamashikita/d7496ce06.jpg) [Two short beeps and a stove] The cooking situation to determine equipped with a Si sensor gas and flame to self-regulation. It is also a clever stove with cooking timer or double-sided baking waterless grill. ![Kitchen. [Quiet wide sink ・ Water purifier integrated hand shower faucet] Reduce the sink of water wings sound by a damping material. Also is a wide type of washable comfortably also wok. With a water purifier that delicious water a peace of mind at any time is available. You can also easily switch to the shower.](/images/saitama/saitamashikita/d7496ce05.jpg) [Quiet wide sink ・ Water purifier integrated hand shower faucet] Reduce the sink of water wings sound by a damping material. Also is a wide type of washable comfortably also wok. With a water purifier that delicious water a peace of mind at any time is available. You can also easily switch to the shower. ![Kitchen. [Rectification Backed range hood] Range hood, Gathered the smell and smoke efficient, Care has to be equipped with a simple rectification plate.](/images/saitama/saitamashikita/d7496ce07.jpg) [Rectification Backed range hood] Range hood, Gathered the smell and smoke efficient, Care has to be equipped with a simple rectification plate. ![Kitchen. [Soft-close function with sliding storage] Storage under the counter, Employing sliding housing a large capacity is easily take out things back in sliding. (Except for some) (same specifications)](/images/saitama/saitamashikita/d7496ce19.jpg) [Soft-close function with sliding storage] Storage under the counter, Employing sliding housing a large capacity is easily take out things back in sliding. (Except for some) (same specifications) ![Kitchen. [Disposer (garbage disposal)] Crushing the garbage in the kitchen, Adopt a disposer which can be passed in the water. Decomposition in a dedicated processing tank ・ Exhaust purification to the sewer. Since the amount of garbage is reduced, Friendly system for the environment. (Same specifications)](/images/saitama/saitamashikita/d7496ce20.jpg) [Disposer (garbage disposal)] Crushing the garbage in the kitchen, Adopt a disposer which can be passed in the water. Decomposition in a dedicated processing tank ・ Exhaust purification to the sewer. Since the amount of garbage is reduced, Friendly system for the environment. (Same specifications) Bathing-wash room![Bathing-wash room. [Bathroom] Ingenuity and consideration have been made in every corner, Easy-to-use bathroom and functional. Pure and beautiful, Space that always feel the cleanliness.](/images/saitama/saitamashikita/d7496ce04.jpg) [Bathroom] Ingenuity and consideration have been made in every corner, Easy-to-use bathroom and functional. Pure and beautiful, Space that always feel the cleanliness. ![Bathing-wash room. [Full Otobasu] Heat insulation from bathing preparation, Full Otobasu to do a to reheating in the automatic. Adjustment of the temperature of the hot water and the water level is also easy. (Same specifications)](/images/saitama/saitamashikita/d7496ce02.jpg) [Full Otobasu] Heat insulation from bathing preparation, Full Otobasu to do a to reheating in the automatic. Adjustment of the temperature of the hot water and the water level is also easy. (Same specifications) ![Bathing-wash room. [Flagstone floor] Mosaic pattern floor to eliminate the water droplets and puddles efficiently. Quickly dry dirt remaining even less, You kept clean the bathroom.](/images/saitama/saitamashikita/d7496ce08.jpg) [Flagstone floor] Mosaic pattern floor to eliminate the water droplets and puddles efficiently. Quickly dry dirt remaining even less, You kept clean the bathroom. ![Bathing-wash room. [Bathroom heating dryer] In addition to the rainy weather of the laundry drying, Standard equipped with a convenient bathroom heating dryer also in cold season of bathing before heating. (Same specifications)](/images/saitama/saitamashikita/d7496ce09.jpg) [Bathroom heating dryer] In addition to the rainy weather of the laundry drying, Standard equipped with a convenient bathroom heating dryer also in cold season of bathing before heating. (Same specifications) ![Bathing-wash room. [Hair catcher] By utilizing the remaining water in the bathtub garbage unity to clean by generating a vortex in the drain trap, Cleaning is easy. (Same specifications)](/images/saitama/saitamashikita/d7496ce10.jpg) [Hair catcher] By utilizing the remaining water in the bathtub garbage unity to clean by generating a vortex in the drain trap, Cleaning is easy. (Same specifications) ![Bathing-wash room. [Low-floor unit bus] Tub was kept low to high straddle low-floor type. Also we have established support easy handrail of the body at the time of entry and exit of the bathtub.](/images/saitama/saitamashikita/d7496ce17.jpg) [Low-floor unit bus] Tub was kept low to high straddle low-floor type. Also we have established support easy handrail of the body at the time of entry and exit of the bathtub. ![Bathing-wash room. [Shower slide bar] People easily the height of the head in accordance with the use, Adopted a shower slide bar, which can be adjusted freely.](/images/saitama/saitamashikita/d7496ce11.jpg) [Shower slide bar] People easily the height of the head in accordance with the use, Adopted a shower slide bar, which can be adjusted freely. ![Bathing-wash room. [Three-sided mirror back storage] Three-sided mirror of the wash room is equipped with a large storage on the back. For convenient storage, such as cleansing products and cosmetics.](/images/saitama/saitamashikita/d7496ce12.jpg) [Three-sided mirror back storage] Three-sided mirror of the wash room is equipped with a large storage on the back. For convenient storage, such as cleansing products and cosmetics. ![Bathing-wash room. [Counter-integrated basin bowl] Since there is no joint between the counter, Not likely to remain in dirt, Easy to clean. Clean design is also attractive.](/images/saitama/saitamashikita/d7496ce13.jpg) [Counter-integrated basin bowl] Since there is no joint between the counter, Not likely to remain in dirt, Easy to clean. Clean design is also attractive. Other![Other. [Eco Jaws] And re-use (latent heat recovery) to make a hot water in the waste heat at the time of conventional discarded have gas combustion secondary heat exchanger, It is used for hot water supply and floor heating "Eco Jaws". By increasing the thermal efficiency, It supports the day-to-day energy-saving and cost saving.](/images/saitama/saitamashikita/d7496ce16.gif) [Eco Jaws] And re-use (latent heat recovery) to make a hot water in the waste heat at the time of conventional discarded have gas combustion secondary heat exchanger, It is used for hot water supply and floor heating "Eco Jaws". By increasing the thermal efficiency, It supports the day-to-day energy-saving and cost saving. ![Other. [Pair glass (balcony ・ Window facing the terrace)] Pair Glass, Even while having a float plate glass and the equivalent permeability, Improve the thermal insulation performance. Hold the heat energy escaping from the opening to reduce the heating load. ※ Roof balcony except (conceptual diagram)](/images/saitama/saitamashikita/d7496ce18.gif) [Pair glass (balcony ・ Window facing the terrace)] Pair Glass, Even while having a float plate glass and the equivalent permeability, Improve the thermal insulation performance. Hold the heat energy escaping from the opening to reduce the heating load. ※ Roof balcony except (conceptual diagram) 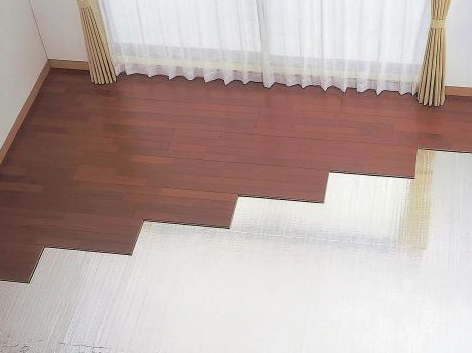 (Shared facilities ・ Common utility ・ Pet facility ・ Variety of services ・ Security ・ Earthquake countermeasures ・ Disaster-prevention measures ・ Building structure ・ Such as the characteristics of the building) Shared facilities![Shared facilities. [Delivery Box] Absence at the time was also offer a 24-hour home delivery box to receive luggage, such as a courier service. (Same specifications)](/images/saitama/saitamashikita/d7496cf08.jpg) [Delivery Box] Absence at the time was also offer a 24-hour home delivery box to receive luggage, such as a courier service. (Same specifications) ![Shared facilities. [24 hours garbage out OK] For with key, Garbage left of outsiders, It prevents suspicious person of intrusion. ※ Year-end and New Year holidays, etc., Except for the specific date](/images/saitama/saitamashikita/d7496cf13.gif) [24 hours garbage out OK] For with key, Garbage left of outsiders, It prevents suspicious person of intrusion. ※ Year-end and New Year holidays, etc., Except for the specific date Security![Security. [24-hour online security that has been tied with CSP (Central Security Patrols)] Fire in the dwelling unit and emergency communication, Comprehensive online monitoring system to be monitored by the alarm and sensor and abnormality of shared facilities 24 hours a day, 365 days a year. Various sensors when anomalies automatically senses, Report to the security company via the NTT line. Guards express depending on the situation, Or quickly Problem to, such as police and fire, Protect the safety. (Conceptual diagram)](/images/saitama/saitamashikita/d7496cf16.gif) [24-hour online security that has been tied with CSP (Central Security Patrols)] Fire in the dwelling unit and emergency communication, Comprehensive online monitoring system to be monitored by the alarm and sensor and abnormality of shared facilities 24 hours a day, 365 days a year. Various sensors when anomalies automatically senses, Report to the security company via the NTT line. Guards express depending on the situation, Or quickly Problem to, such as police and fire, Protect the safety. (Conceptual diagram) ![Security. [Adopt a "double security" to deter suspicious person of intrusion in the double lock] In the entrance hall, Installing the auto-lock with a camera. By checking the visitors from each dwelling unit, It prevents suspicious person of the invasion in advance. Since our residents can be unlocked by simply holding the key of the dwelling unit to leader, Smooth guests return home, even when a lot of baggage, such as shopping the way home. (Conceptual diagram)](/images/saitama/saitamashikita/d7496cf17.gif) [Adopt a "double security" to deter suspicious person of intrusion in the double lock] In the entrance hall, Installing the auto-lock with a camera. By checking the visitors from each dwelling unit, It prevents suspicious person of the invasion in advance. Since our residents can be unlocked by simply holding the key of the dwelling unit to leader, Smooth guests return home, even when a lot of baggage, such as shopping the way home. (Conceptual diagram) ![Security. [surveillance camera ※ Lease type] Installed security cameras in common areas throughout. Record a suspicious person of intrusion. Also, You also effective in crime prevention. (Same specifications)](/images/saitama/saitamashikita/d7496cf06.jpg) [surveillance camera ※ Lease type] Installed security cameras in common areas throughout. Record a suspicious person of intrusion. Also, You also effective in crime prevention. (Same specifications) Features of the building![Features of the building. [Exterior - Rendering] While it brews a presence that becomes a landmark, It is a fine mansion to greet gently family without giving intimidated. The ground 8-storey, All 87 House. Be born along the old Nakasendo appearance tile of "Placentia Kitaomiya" is, Adopt a mocha brown and beige calm color. In addition to the railing of the balcony, The design sticks to details such as adopting a Sulfur butterfly louver has undergone throughout.](/images/saitama/saitamashikita/d7496cf07.jpg) [Exterior - Rendering] While it brews a presence that becomes a landmark, It is a fine mansion to greet gently family without giving intimidated. The ground 8-storey, All 87 House. Be born along the old Nakasendo appearance tile of "Placentia Kitaomiya" is, Adopt a mocha brown and beige calm color. In addition to the railing of the balcony, The design sticks to details such as adopting a Sulfur butterfly louver has undergone throughout. ![Features of the building. [Entrance Hall Rendering] Simple to beautifully. To be calm space. 87 to the entrance to the family of the face, Greeted gently family each and every, It was a high-quality design that gives a sense of security sense of relief that came back to our house.](/images/saitama/saitamashikita/d7496cf09.jpg) [Entrance Hall Rendering] Simple to beautifully. To be calm space. 87 to the entrance to the family of the face, Greeted gently family each and every, It was a high-quality design that gives a sense of security sense of relief that came back to our house. ![Features of the building. [Power collectively receiving system] By unit price to bulk purchase than the power company a cheap high-voltage power, 5% discount on electricity use fee. Also, Because it uses a smart meter, You can check the "use power" in PC and smartphones. ※ Compared with the metered electric light contract of Tokyo Electric Power Co., Ltd. (2012 December) (conceptual diagram)](/images/saitama/saitamashikita/d7496cf10.gif) [Power collectively receiving system] By unit price to bulk purchase than the power company a cheap high-voltage power, 5% discount on electricity use fee. Also, Because it uses a smart meter, You can check the "use power" in PC and smartphones. ※ Compared with the metered electric light contract of Tokyo Electric Power Co., Ltd. (2012 December) (conceptual diagram) ![Features of the building. [Haseko premium after-sales service] 24 hours a day, every day, Full-time staff will correspond to the smooth.](/images/saitama/saitamashikita/d7496cf01.jpg) [Haseko premium after-sales service] 24 hours a day, every day, Full-time staff will correspond to the smooth. Earthquake ・ Disaster-prevention measures![earthquake ・ Disaster-prevention measures. [Three Peace System] From the event of a disaster, Thing you can do to protect the living "Three Peace System ". Each dwelling unit, Common areas, Disaster prevention stockpile from the management plane three perspectives ・ Proposes the Peace (peace of mind) for the services. Peace1 / It provided for each dwelling unit Peace2 / With shared part Peace3 / Support for the management plane ・ Management of stockpiles of disaster prevention warehouse. Once a year, Implementation of disaster prevention training](/images/saitama/saitamashikita/d7496cf03.gif) [Three Peace System] From the event of a disaster, Thing you can do to protect the living "Three Peace System ". Each dwelling unit, Common areas, Disaster prevention stockpile from the management plane three perspectives ・ Proposes the Peace (peace of mind) for the services. Peace1 / It provided for each dwelling unit Peace2 / With shared part Peace3 / Support for the management plane ・ Management of stockpiles of disaster prevention warehouse. Once a year, Implementation of disaster prevention training ![earthquake ・ Disaster-prevention measures. [Peace1 / Provided for each dwelling unit] (1) disaster prevention bag (di Debukuro) Storage / Space is to accommodate the disaster prevention bag (di Debukuro) that contains the disaster prevention equipment. (2) a helmet, etc. Storage / Including adult helmets, Space is to accommodate such as helmets for children. (3) fall-prevention bracket (part) / It also prevents the fall of the stored items to open the door in the shaking of an earthquake. (4) drinking water, etc. Storage / Drinking water, etc. can be stored. (Same specifications)](/images/saitama/saitamashikita/d7496cf11.jpg) [Peace1 / Provided for each dwelling unit] (1) disaster prevention bag (di Debukuro) Storage / Space is to accommodate the disaster prevention bag (di Debukuro) that contains the disaster prevention equipment. (2) a helmet, etc. Storage / Including adult helmets, Space is to accommodate such as helmets for children. (3) fall-prevention bracket (part) / It also prevents the fall of the stored items to open the door in the shaking of an earthquake. (4) drinking water, etc. Storage / Drinking water, etc. can be stored. (Same specifications) ![earthquake ・ Disaster-prevention measures. [Peace2 / Equipped of the common areas] WELL UP Mini (emergency drinking water generation device). ※ Same specifications](/images/saitama/saitamashikita/d7496cf02.jpg) [Peace2 / Equipped of the common areas] WELL UP Mini (emergency drinking water generation device). ※ Same specifications Building structure![Building structure. [Adopt a pile foundation] Driving the piles under the building, Allowed to reach the tip of the pile to support the ground, By the reaction force due to the frictional force and support the ground of pile foundation construction method that supports the whole building. In "Sentia Kitaomiya", Driving the PC pile that was manufactured in a factory in a hole drilled in the field. ※ Except some Juto, Also included building of non-residential buildings is different. (Conceptual diagram)](/images/saitama/saitamashikita/d7496cf19.gif) [Adopt a pile foundation] Driving the piles under the building, Allowed to reach the tip of the pile to support the ground, By the reaction force due to the frictional force and support the ground of pile foundation construction method that supports the whole building. In "Sentia Kitaomiya", Driving the PC pile that was manufactured in a factory in a hole drilled in the field. ※ Except some Juto, Also included building of non-residential buildings is different. (Conceptual diagram) ![Building structure. [Dwelling unit outer wall ・ Tonarito between the wall structure] balcony, Outer wall facing the shared hallway, About 100mm of ALC wall (except for some). Tonaritokan concrete wall in order to improve the sound insulation and durability, It has a thickness of about 180mm. (Conceptual diagram)](/images/saitama/saitamashikita/d7496cf20.gif) [Dwelling unit outer wall ・ Tonarito between the wall structure] balcony, Outer wall facing the shared hallway, About 100mm of ALC wall (except for some). Tonaritokan concrete wall in order to improve the sound insulation and durability, It has a thickness of about 180mm. (Conceptual diagram) ![Building structure. [Dwelling unit double ceiling ・ Sound insulation flooring] Piping at the time of renovation and update provided space ・ Employing a double ceiling structure with improved freedom of wiring. On the floor to adopt the flooring of lightweight floor impact sound reduction performance △ LL (I) -4 grade with excellent sound insulation, It was conscious living sound. (Conceptual diagram)](/images/saitama/saitamashikita/d7496cf18.gif) [Dwelling unit double ceiling ・ Sound insulation flooring] Piping at the time of renovation and update provided space ・ Employing a double ceiling structure with improved freedom of wiring. On the floor to adopt the flooring of lightweight floor impact sound reduction performance △ LL (I) -4 grade with excellent sound insulation, It was conscious living sound. (Conceptual diagram) ![Building structure. [Tai Sin entrance door frame] Set the appropriate gap between the door body and the frame. Because even if the door frame is slightly deformed by the large earthquake can open and close the door by the clearance, It will be possible to secure the evacuation route. (Conceptual diagram)](/images/saitama/saitamashikita/d7496cf14.gif) [Tai Sin entrance door frame] Set the appropriate gap between the door body and the frame. Because even if the door frame is slightly deformed by the large earthquake can open and close the door by the clearance, It will be possible to secure the evacuation route. (Conceptual diagram) ![Building structure. [Adopt a housing performance indication system (all households subject)] Third-party evaluation institutions quality that has received the registration of the Minister of Land, Infrastructure and Transport ・ The housing performance display system to evaluate the performance, Get the "design Housing Performance Evaluation Report". Is also scheduled acquisition further "construction Housing Performance Evaluation Report". ※ For more information see "Housing term large Dictionary"](/images/saitama/saitamashikita/d7496cf15.gif) [Adopt a housing performance indication system (all households subject)] Third-party evaluation institutions quality that has received the registration of the Minister of Land, Infrastructure and Transport ・ The housing performance display system to evaluate the performance, Get the "design Housing Performance Evaluation Report". Is also scheduled acquisition further "construction Housing Performance Evaluation Report". ※ For more information see "Housing term large Dictionary" Other![Other. [Shopping cart] It summarizes the shopping goods equipped with a convenient cart to carry to the dwelling unit. ※ The photograph is an example of a cart to be borrowed.](/images/saitama/saitamashikita/d7496cf05.jpg) [Shopping cart] It summarizes the shopping goods equipped with a convenient cart to carry to the dwelling unit. ※ The photograph is an example of a cart to be borrowed. ![Other. [Pet foot washing place] It has established a pet foot washing place for the life of the pet more comfortable. ※ The photograph is an example of a pet that can keep.](/images/saitama/saitamashikita/d7496cf04.jpg) [Pet foot washing place] It has established a pet foot washing place for the life of the pet more comfortable. ※ The photograph is an example of a pet that can keep. Surrounding environment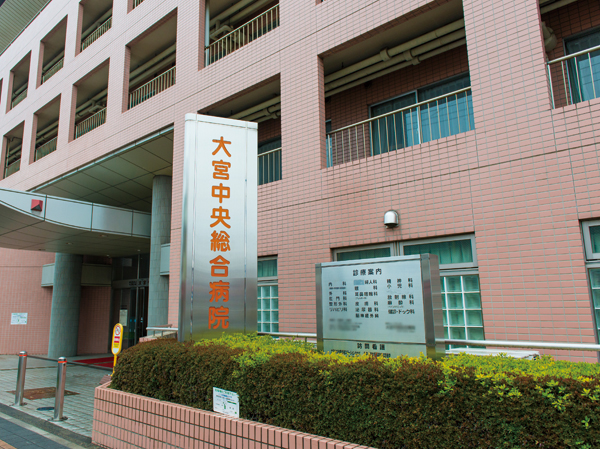 Omiya Central General Hospital (a 3-minute walk ・ About 180m) 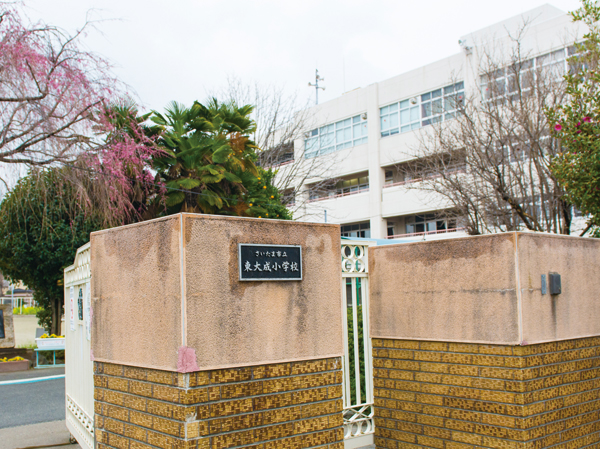 Municipal Higashionari Elementary School (8-minute walk ・ About 570m) 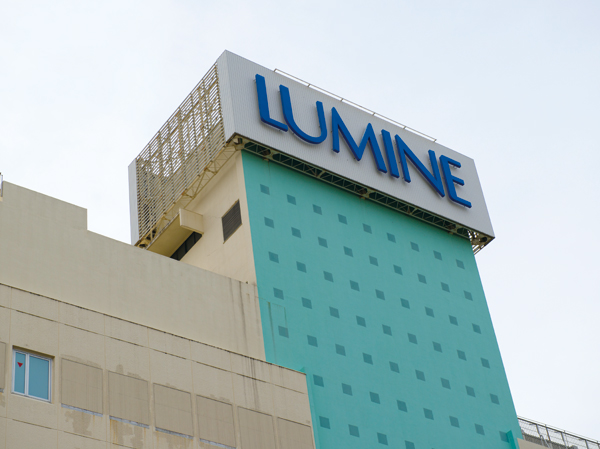 LUMINE Omiya (about 8 minutes by bicycle ・ About 1770m) 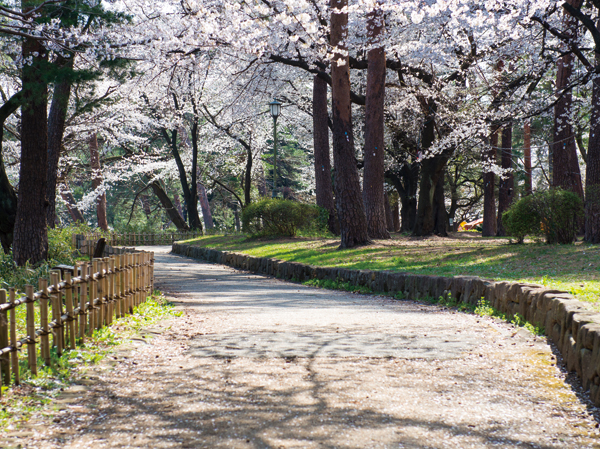 Omiya Park (8-minute walk ・ About 640m) Floor: 3LDK + multi-closet, the occupied area: 72.57 sq m, Price: 30,900,000 yen, now on sale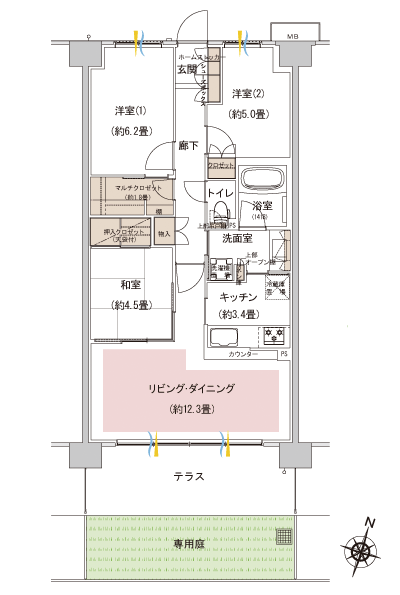 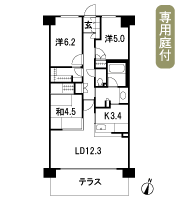 Floor: 3LDK + multi-closet, the area occupied: 70.8 sq m, Price: 30,900,000 yen, now on sale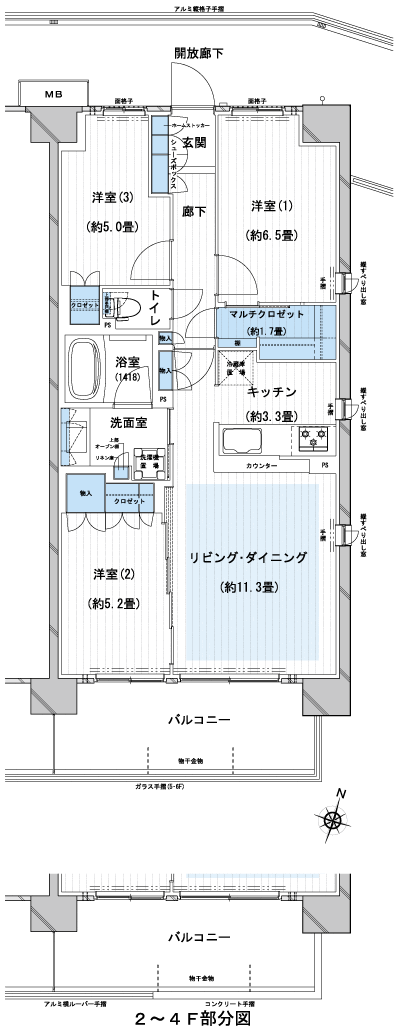 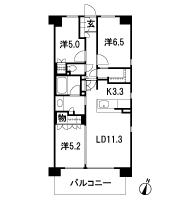 Floor: 3LDK + multi-closet, the area occupied: 70.8 sq m, Price: 29,800,000 yen, now on sale 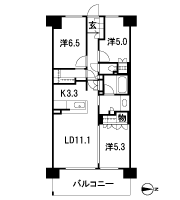 Floor: 3LDK + multi-closet, the area occupied: 70.8 sq m, Price: 31,200,000 yen, now on sale 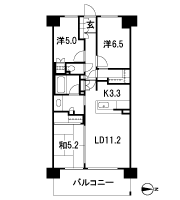 Floor: 4LDK + walk-in closet, the occupied area: 80.74 sq m, Price: 34,700,000 yen, now on sale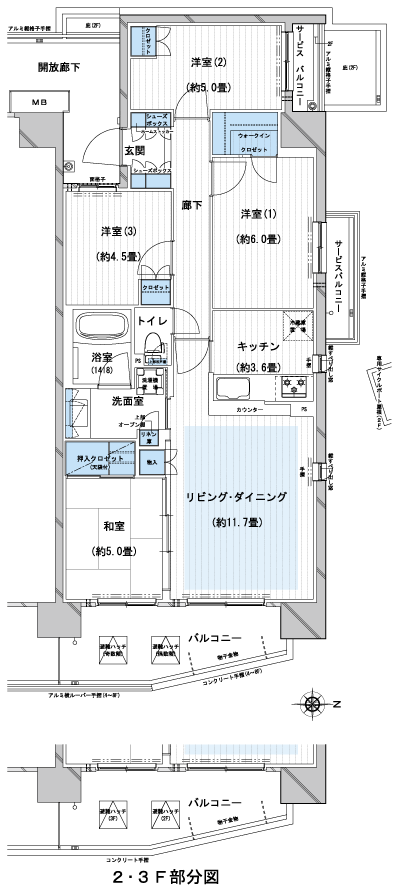 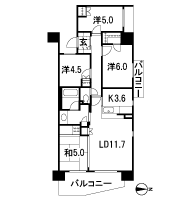 Location | ||||||||||||||||||||||||||||||||||||||||||||||||||||||||||||||||||||||||||||||||||||||||||||||||||||||