New Apartments » Kanto » Saitama Prefecture » Koshigaya
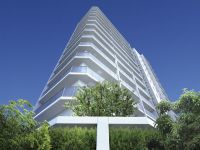 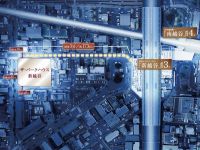
| Property name 物件名 | | The ・ Park House Shin Koshigaya ザ・パークハウス 新越谷 | Time residents 入居時期 | | February 2015 late schedule 2015年2月下旬予定 | Floor plan 間取り | | 3LDK ・ 4LDK 3LDK・4LDK | Units sold 販売戸数 | | Undecided 未定 | Occupied area 専有面積 | | 66.27 sq m ~ 85.43 sq m 66.27m2 ~ 85.43m2 | Address 住所 | | Saitama Prefecture Koshigaya Minami Koshigaya 4-7-1 埼玉県越谷市南越谷4-7-1(地番) | Traffic 交通 | | Isesaki Tobu "Shin Koshigaya" walk 3 minutes
JR Musashino Line "Minami Koshigaya" walk 4 minutes 東武伊勢崎線「新越谷」歩3分
JR武蔵野線「南越谷」歩4分
| Sale schedule 販売スケジュール | | Sales scheduled to start 2014 in early February ※ price ・ Units sold is undecided. Not been finalized or sale divided by the number term or whole sell, Property data for sale dwelling unit has not yet been finalized are inscribed things of all sales target dwelling unit. Determination information will be explicit in the new sale advertising. ※ Acts that lead to secure the contract or reservation of the application and the application order to sale can not be absolutely. 販売開始予定 2014年2月上旬※価格・販売戸数は未定です。全体で売るか数期で分けて販売するか確定しておらず、販売住戸が未確定のため物件データは全販売対象住戸のものを表記しています。確定情報は新規分譲広告において明示いたします。※販売開始まで契約または予約の申し込みおよび申し込み順位の確保につながる行為は一切できません。 | Completion date 完成時期 | | 2014 late December plans 2014年12月下旬予定 | Number of units 今回販売戸数 | | Undecided 未定 | Predetermined price 予定価格 | | Undecided 未定 | Will most price range 予定最多価格帯 | | Undecided 未定 | Administrative expense 管理費 | | An unspecified amount 金額未定 | Management reserve 管理準備金 | | An unspecified amount 金額未定 | Repair reserve 修繕積立金 | | An unspecified amount 金額未定 | Repair reserve fund 修繕積立基金 | | An unspecified amount 金額未定 | Other area その他面積 | | Balcony area: 10.98 sq m ~ 23.01 sq m , Terrace: 29.58 sq m ~ 35.4 sq m (use fee TBD) バルコニー面積:10.98m2 ~ 23.01m2、テラス:29.58m2 ~ 35.4m2(使用料未定) | Property type 物件種別 | | Mansion マンション | Total units 総戸数 | | 156 units (the other in control room ・ Community Salon (meeting room), etc.) 156戸(他に管理室・コミュニティサロン(集会室)等) | Structure-storey 構造・階建て | | RC15 story RC15階建 | Construction area 建築面積 | | 1195.66 sq m 1195.66m2 | Building floor area 建築延床面積 | | 12677.05 sq m 12677.05m2 | Site area 敷地面積 | | 2896.59 sq m 2896.59m2 | Site of the right form 敷地の権利形態 | | Share of ownership 所有権の共有 | Use district 用途地域 | | Commercial area 商業地域 | Parking lot 駐車場 | | On-site 64 units (price TBD, Mechanical) 敷地内64台(料金未定、機械式) | Bicycle-parking space 駐輪場 | | 312 cars (fee TBD) 312台収容(料金未定) | Bike shelter バイク置場 | | 6 cars (price TBD) 6台収容(料金未定) | Mini bike shelter ミニバイク置場 | | 3 cars (price TBD) 3台収容(料金未定) | Management form 管理形態 | | Consignment (working arrangements undecided) 委託(勤務形態未定) | Other overview その他概要 | | Building confirmation number: BEEC13 Kendai 005 建築確認番号:BEEC13建第005号
| About us 会社情報 | | <Seller> Minister of Land, Infrastructure and Transport (14) No. 408 (one company) Real Estate Association (Corporation) metropolitan area real estate Fair Trade Council member Mitsubishi Estate Co., Ltd. Residence Yubinbango100-8189 Otemachi, Chiyoda-ku, Tokyo 1-6-1 <売主>国土交通大臣(14)第408 号(一社)不動産協会会員 (公社)首都圏不動産公正取引協議会加盟三菱地所レジデンス株式会社〒100-8189 東京都千代田区大手町1-6-1 | Construction 施工 | | (Ltd.) Fujita Tokyo Branch (株)フジタ東京支店 | Management 管理 | | Mitsubishi Estate Community (Ltd.) 三菱地所コミュニティ(株) | Notice お知らせ/その他 | | ※ Because of the consumption tax hike, Planned consumption tax rate of 8% will be applied in the case of delivery on or after April 1, 2014. For delivery the same property is on or after April 1,, Prices are displayed on the 8%. ※消費税増税のため、2014年4月1日以降に引渡しの場合は消費税率8%が適用される予定。同物件は4月1日以降引渡しのため、価格は8%で表示しています。 |
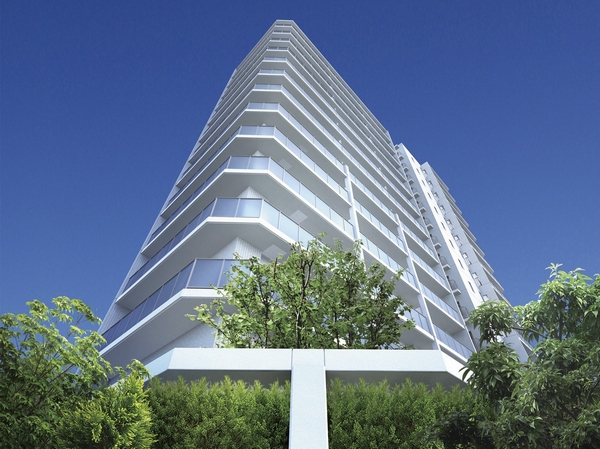 Exterior CG ( ※ 1)
外観完成予想CG(※1)
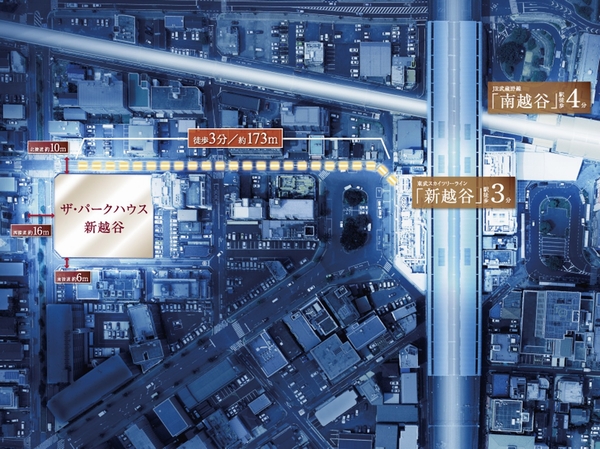 Which was the light or the like CG synthesis in aerial photographs taken in the local neighborhood conceptual diagram (August 2013, In fact a slightly different)
現地周辺概念図(2013年8月に撮影した航空写真に光等CG合成したもので、実際とは多少異なります)
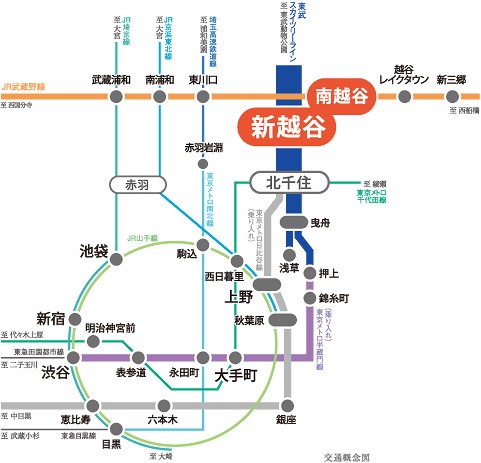 Traffic view
交通図
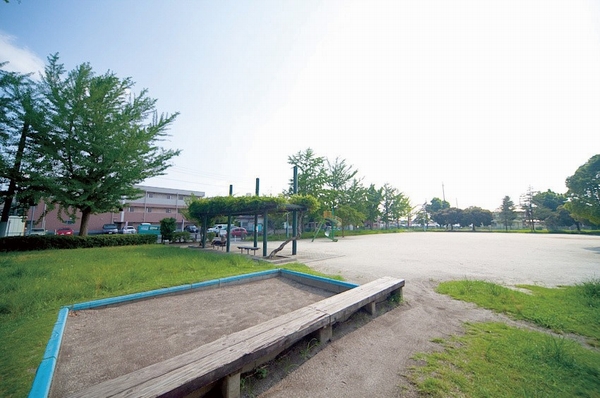 Minami Koshigaya second park 3-minute walk / About 200m
南越谷第二公園 徒歩3分/約200m
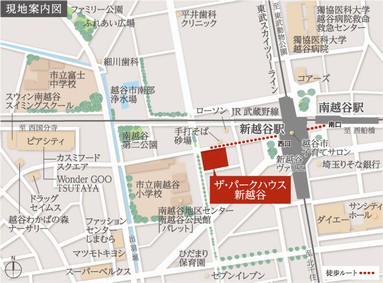 Local guide map
現地案内図
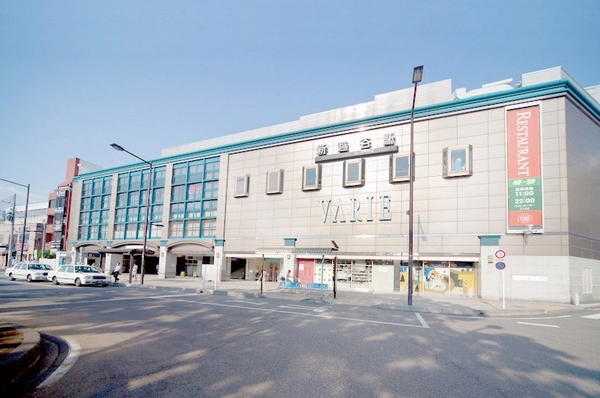 Shin Koshigaya VARIE 3-minute walk / About 210m
新越谷VARIE 徒歩3分/約210m
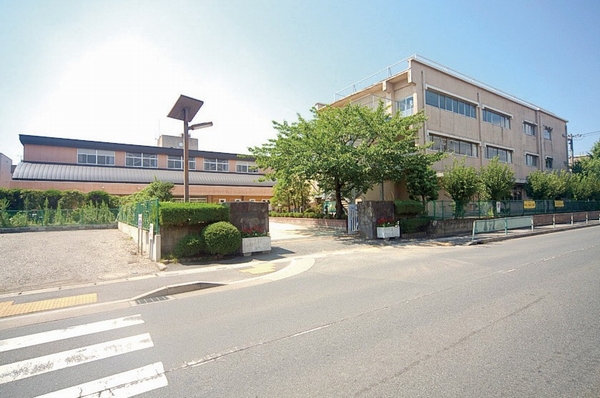 Municipal Minami Koshigaya elementary school about 80m
市立南越谷小学校 約80m
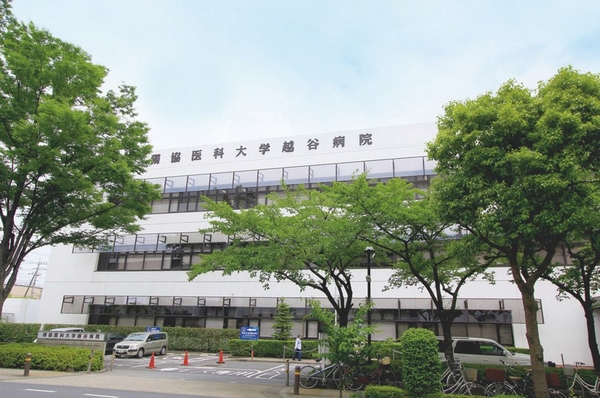 Dokkyo Medical University Koshigaya Hospital 6 mins / About 410m
獨協医科大学越谷病院 徒歩6分/約410m
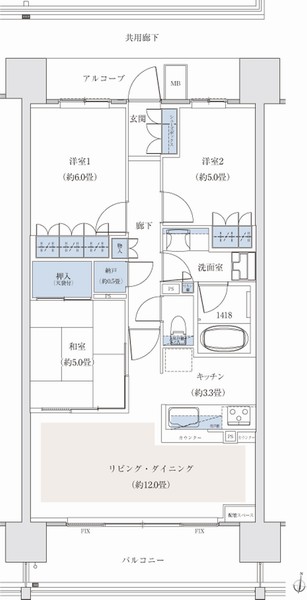 G type / 3LDK + closet occupied area / 70.37 sq m Balcony area / 11.25 sq m
Gタイプ/3LDK+納戸専有面積/70.37m2 バルコニー面積/11.25m2
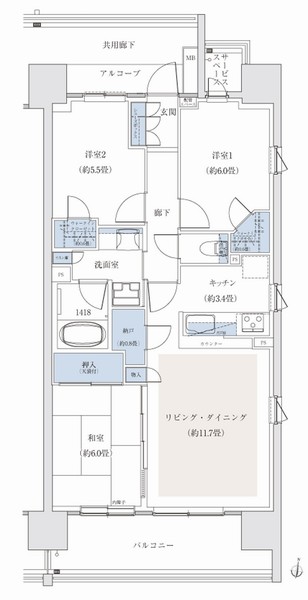 J type / 3LDK + storeroom +2 walk-in closet area occupied / 73.46 sq m Balcony area / 11.43 sq m service space area / 1.76 sq m
Jタイプ/3LDK+納戸+2ウォークインクローゼット専有面積/73.46m2 バルコニー面積/11.43m2サービススペース面積/1.76m2
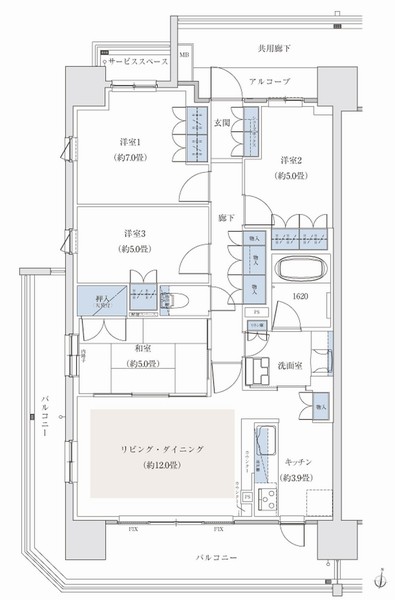 G type / 3LDK + closet occupied area / 70.37 sq m Balcony area / 11.25 sq m
Gタイプ/3LDK+納戸専有面積/70.37m2 バルコニー面積/11.25m2
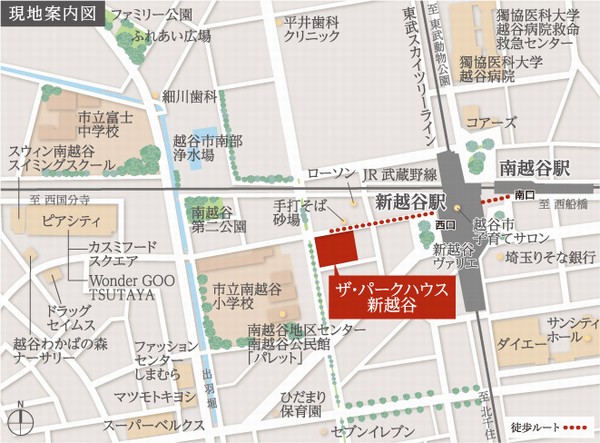 Local guide map
現地案内図
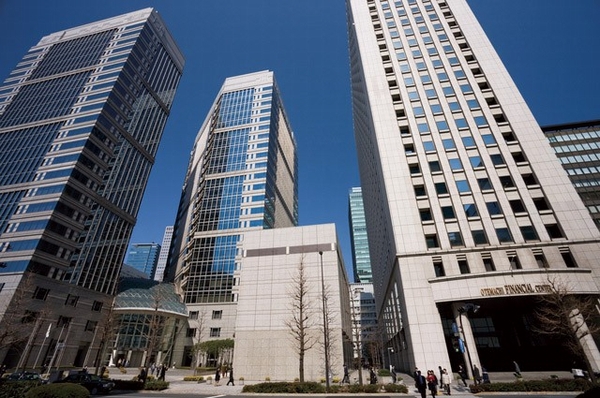 Otemachi Station
大手町駅
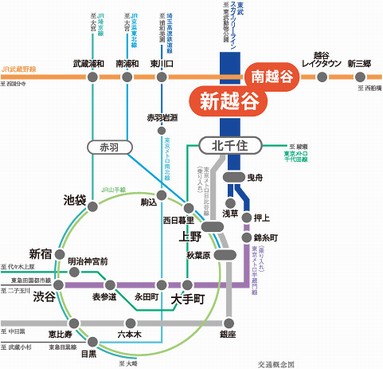 Traffic view
交通図
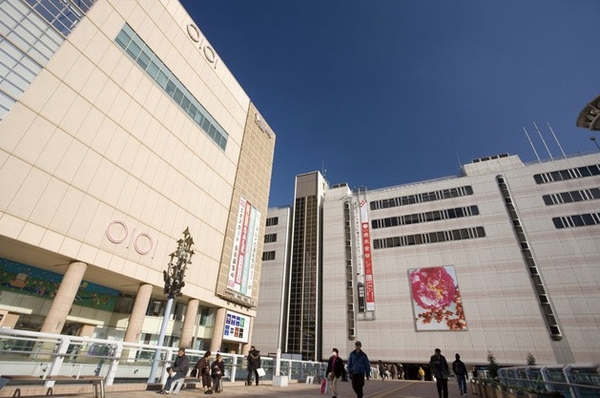 Kita-Senju Station
北千住駅
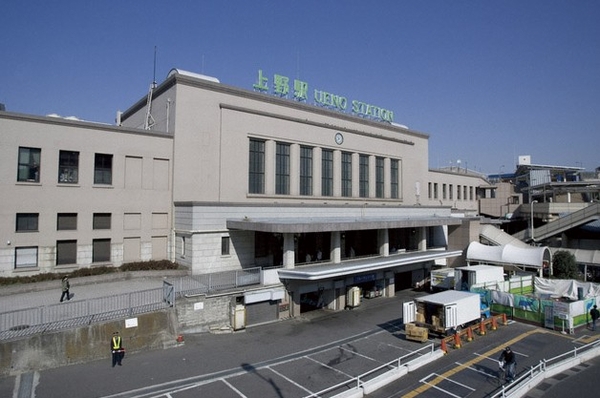 Ueno Station
上野駅
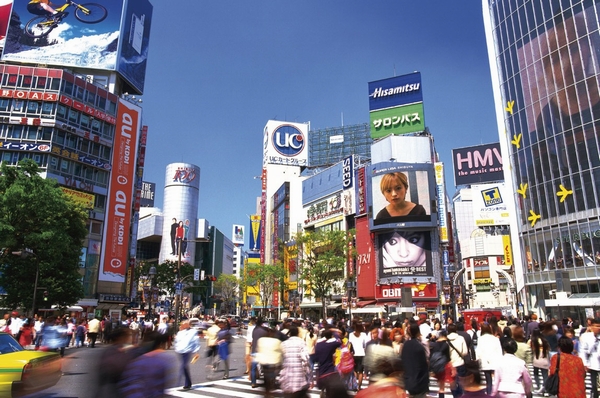 Shibuya Station
渋谷駅
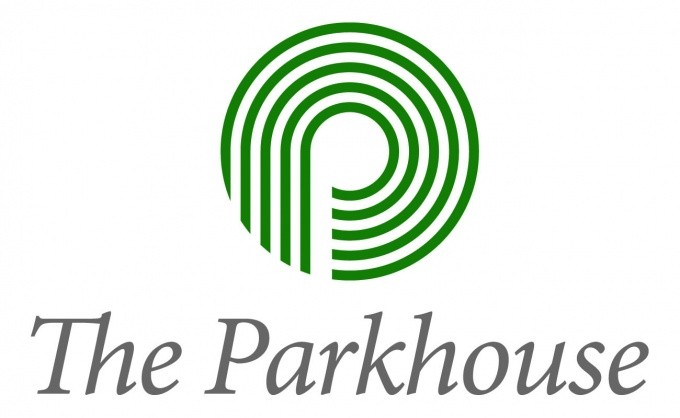 The ・ Park House logo
ザ・パークハウスのロゴ
Features of the building建物の特徴 ![Features of the building. [Exterior - Rendering] ※ 1. Post Rendering CG intended that caused draw the site of the property based on the drawings of the planning stage, In fact a slightly different. Guttering, Air conditioner outdoor unit, Water heater, There is equipment, etc. that have not been reproduced TV antenna or the like. Secondary road ・ Building, etc., we have simplified. Planting, And it has not been drawn on the assumption the situation at the time of a particular season or your tenants.](/images/saitama/koshigaya/8239eff01.jpg) [Exterior - Rendering] ※ 1. Post Rendering CG intended that caused draw the site of the property based on the drawings of the planning stage, In fact a slightly different. Guttering, Air conditioner outdoor unit, Water heater, There is equipment, etc. that have not been reproduced TV antenna or the like. Secondary road ・ Building, etc., we have simplified. Planting, And it has not been drawn on the assumption the situation at the time of a particular season or your tenants.
【外観完成予想図】※1.掲載完成予想CGは計画段階の図面を基に本物件の敷地内を描き起こしたもので、実際とは多少異なります。雨樋、エアコン室外機、給湯器、TVアンテナ等再現されていない設備機器等がございます。周辺道路・建物等は簡略化しております。植栽は、特定の季節やご入居時の状況を想定して描かれたものではありません。
![Features of the building. [Entrance Rendering] The texture was calm entrance which arranged the green around, It celebrates gently people to return to home. Entrance approach invites from the public to the private area, Feeling is unfolded in the green of expressive trees, Is calm texture of the entrance, It celebrates gently people to return to home. Meet the live person in the peace of mind, Us are not welcoming the visitors, There face of such a dwelling is here.](/images/saitama/koshigaya/8239eff02.jpg) [Entrance Rendering] The texture was calm entrance which arranged the green around, It celebrates gently people to return to home. Entrance approach invites from the public to the private area, Feeling is unfolded in the green of expressive trees, Is calm texture of the entrance, It celebrates gently people to return to home. Meet the live person in the peace of mind, Us are not welcoming the visitors, There face of such a dwelling is here.
【エントランス完成予想図】周囲に緑を配したエントランスの落ち着いた質感は、我が家へ帰る人々をやさしく迎えます。パブリックからプライベートの領域へと誘うエントランスアプローチは、表情豊かな木々の緑に気持ちが解きほぐされ、エントランスの落ち着いた質感が、我が家へ帰る人々をやさしく迎えます。住まう人を安心で満たし、訪れる人をあたたかく迎えいれてくれる、そんな住まいの顔がここにあります。
![Features of the building. [Site placement illustrations] About out of the station 173m. Local led to the absence of signal light flat approach, Since the other buildings and a three-way is not adjacent, Blessed with lighting and ventilation. Also, West Many housing for residential area sandwiched between the road (second kind residential area), It will spread open-minded view.](/images/saitama/koshigaya/8239eff03.gif) [Site placement illustrations] About out of the station 173m. Local led to the absence of signal light flat approach, Since the other buildings and a three-way is not adjacent, Blessed with lighting and ventilation. Also, West Many housing for residential area sandwiched between the road (second kind residential area), It will spread open-minded view.
【敷地配置イラスト】駅を出て約173m。信号のない軽やかなフラットアプローチに導かれる現地は、他の建物と三方が隣接しないので、採光と通風に恵まれます。また、西側は道路を挟み住居系地域(第二種住居地域)のため住宅が多く、開放的な眺望が広がります。
Surrounding environment周辺環境 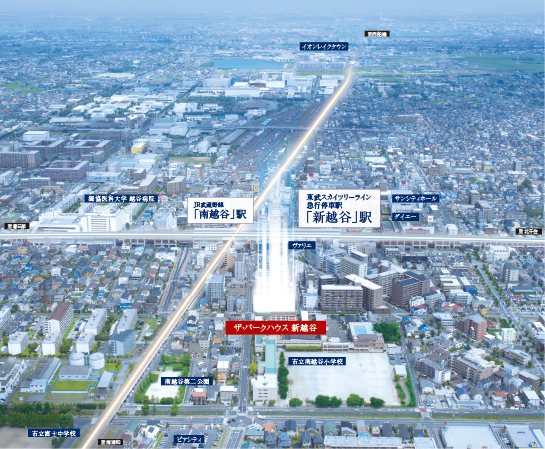 Helicopter shot ※ Aerial photo of the web is, In was taken in August 2013, Plus the light such as image processing, In fact a slightly different.
空撮※掲載の航空写真は、2013年8月に撮影したものに、光等画像処理を加えたもので、実際とは多少異なります。
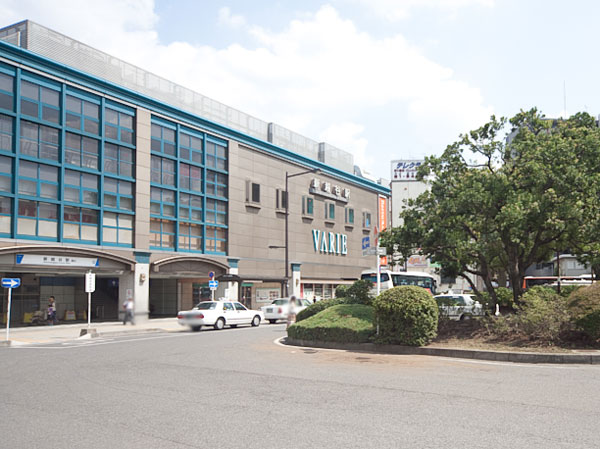 Shin-Koshigaya Station (3-minute walk / About 173m)
新越谷駅(徒歩3分/約173m)
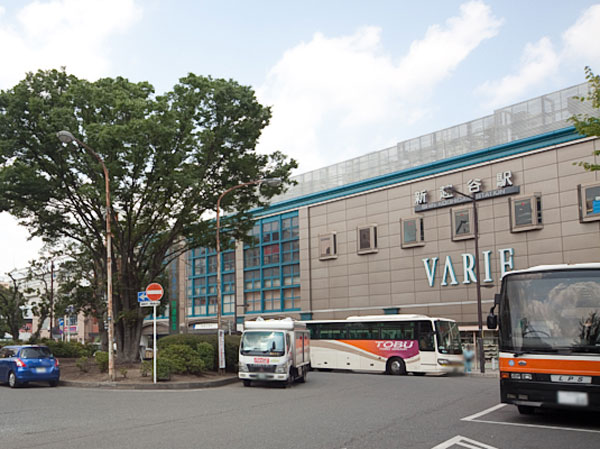 Shin Koshigaya VARIE (3-minute walk / About 210m)
新越谷VARIE(徒歩3分/約210m)
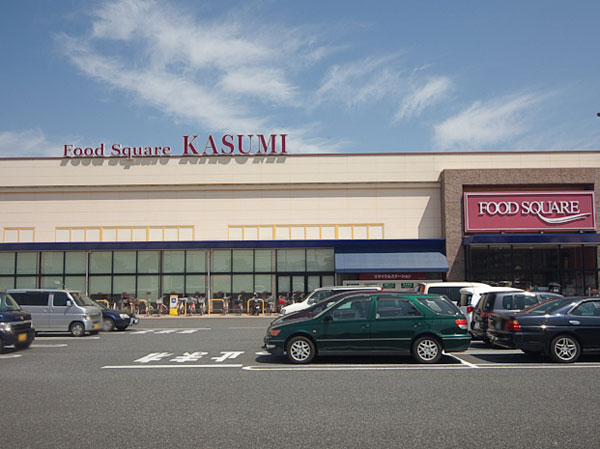 Kasumi Food Square Minami Koshigaya store (6-minute walk / About 410m)
カスミフードスクエア南越谷店(徒歩6分/約410m)
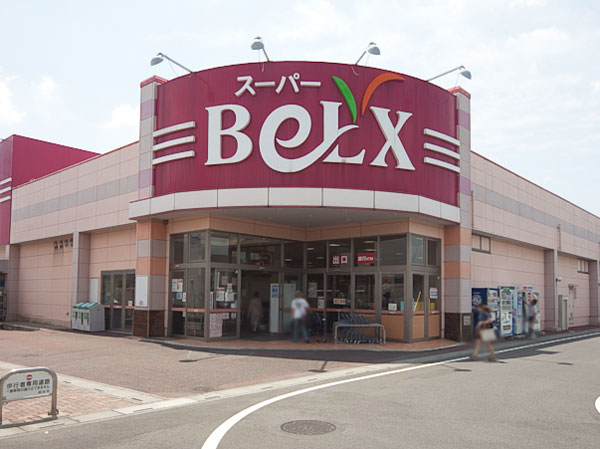 Super Bergs Minami Koshigaya store (7 min walk / About 500m)
スーパーベルクス南越谷店(徒歩7分/約500m)
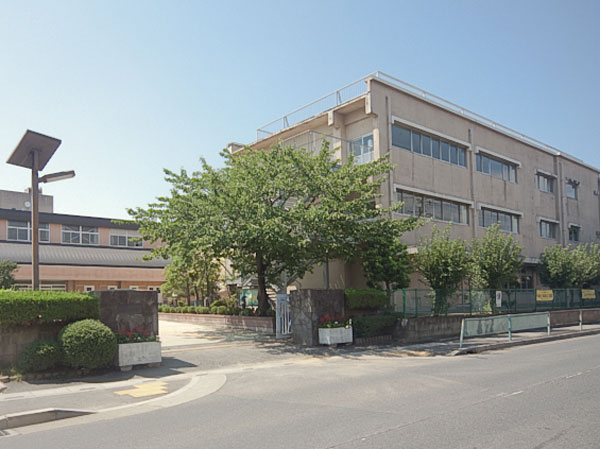 Municipal Minami Koshigaya elementary school (about 80m)
市立南越谷小学校(約80m)
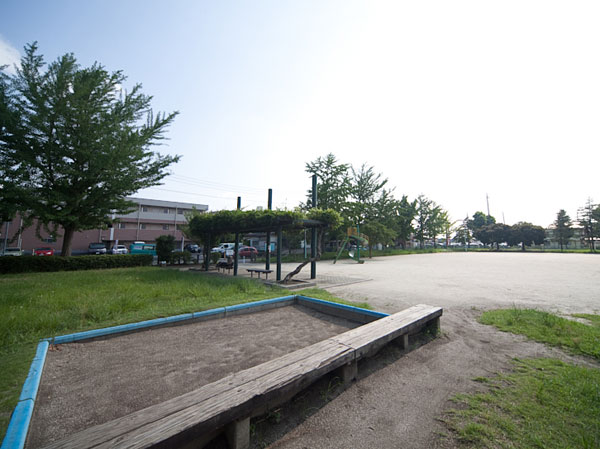 Minami Koshigaya second park (3-minute walk / About 200m)
南越谷第二公園(徒歩3分/約200m)
Floor: 3LDK, occupied area: 68.32 sq m, Price: TBD間取り: 3LDK, 専有面積: 68.32m2, 価格: 未定: 
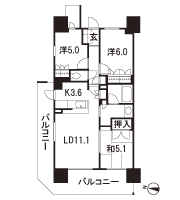
Floor: 3LDK + N, the occupied area: 70.37 sq m, Price: TBD間取り: 3LDK+N, 専有面積: 70.37m2, 価格: 未定: 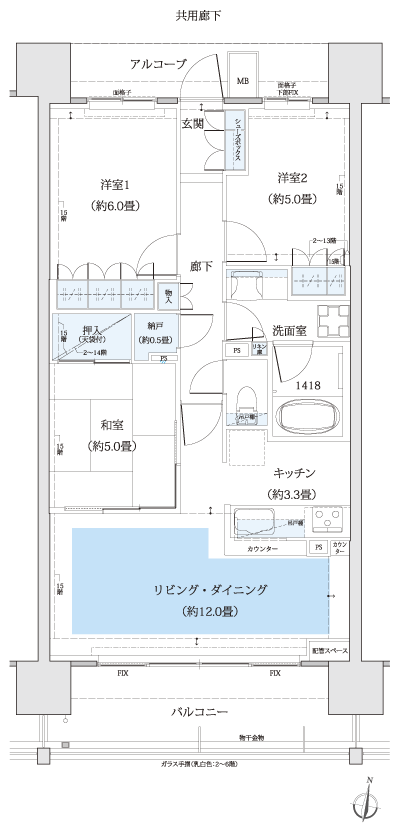
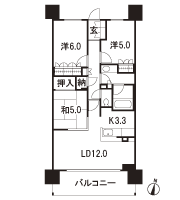
Floor: 3LDK + N + WIC, the occupied area: 70.43 sq m, Price: TBD間取り: 3LDK+N+WIC, 専有面積: 70.43m2, 価格: 未定: 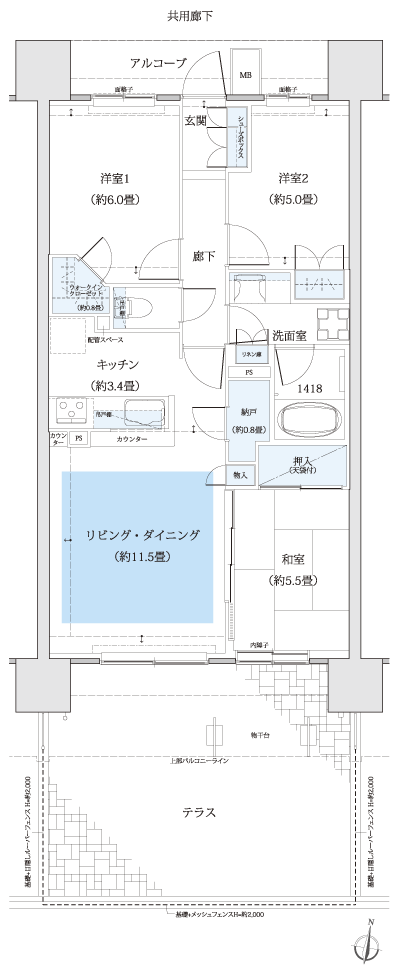
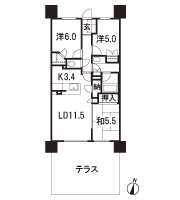
Floor: 3LDK + N + 2WIC, occupied area: 73.46 sq m, Price: TBD間取り: 3LDK+N+2WIC, 専有面積: 73.46m2, 価格: 未定: 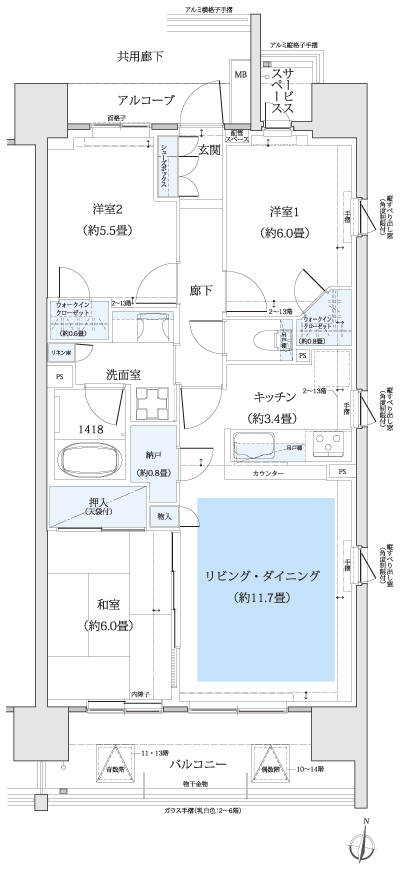
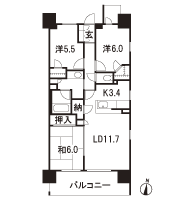
Floor: 4LDK, occupied area: 85.43 sq m, Price: TBD間取り: 4LDK, 専有面積: 85.43m2, 価格: 未定: 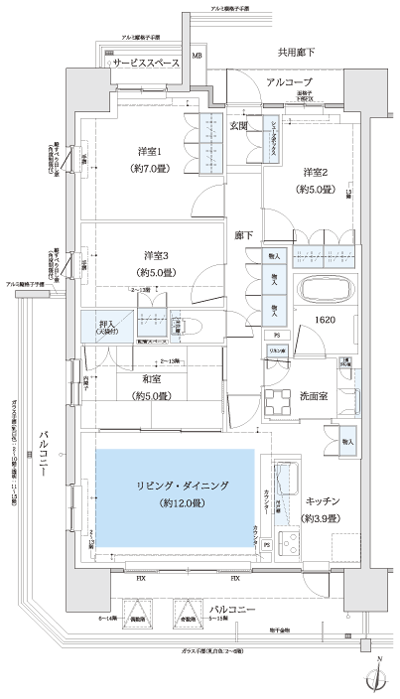
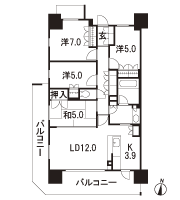
Location
| 



















![Features of the building. [Exterior - Rendering] ※ 1. Post Rendering CG intended that caused draw the site of the property based on the drawings of the planning stage, In fact a slightly different. Guttering, Air conditioner outdoor unit, Water heater, There is equipment, etc. that have not been reproduced TV antenna or the like. Secondary road ・ Building, etc., we have simplified. Planting, And it has not been drawn on the assumption the situation at the time of a particular season or your tenants.](/images/saitama/koshigaya/8239eff01.jpg)
![Features of the building. [Entrance Rendering] The texture was calm entrance which arranged the green around, It celebrates gently people to return to home. Entrance approach invites from the public to the private area, Feeling is unfolded in the green of expressive trees, Is calm texture of the entrance, It celebrates gently people to return to home. Meet the live person in the peace of mind, Us are not welcoming the visitors, There face of such a dwelling is here.](/images/saitama/koshigaya/8239eff02.jpg)
![Features of the building. [Site placement illustrations] About out of the station 173m. Local led to the absence of signal light flat approach, Since the other buildings and a three-way is not adjacent, Blessed with lighting and ventilation. Also, West Many housing for residential area sandwiched between the road (second kind residential area), It will spread open-minded view.](/images/saitama/koshigaya/8239eff03.gif)
















