Investing in Japanese real estate
2014April
28,410,000 yen ~ 44,470,000 yen, 1LDK ~ 3LDK, 53.5 sq m ~ 75.06 sq m
New Apartments » Kanto » Saitama Prefecture » Koshigaya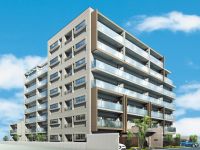 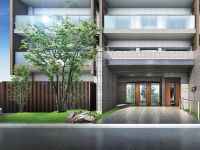
Buildings and facilities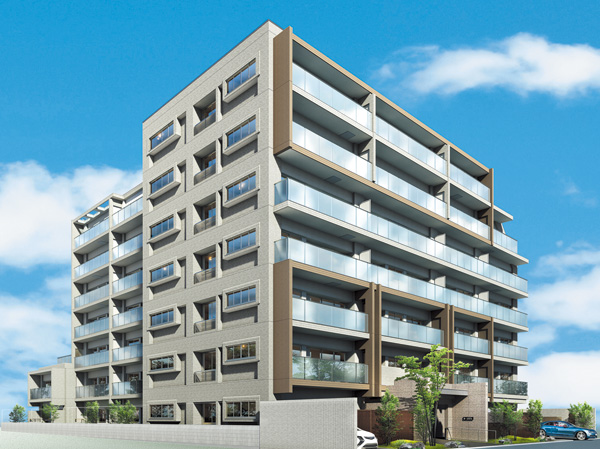 Open-minded form of bright south-facing center. There are also features in Marion while establishing a comfort, Not too claims is a simple, long can love design. (Exterior CG) 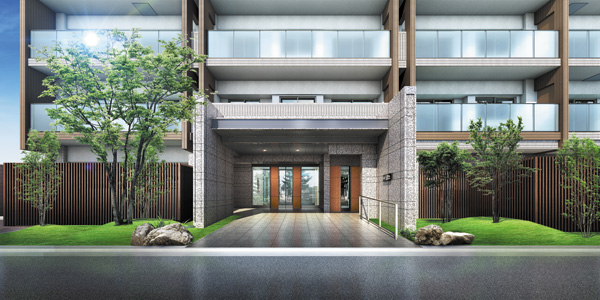 One recessed calm entrance from the main road. Greeted proud, Send a beaming. Community space of the room is, Reminiscent of fine everyday. (Entrance Rendering CG) 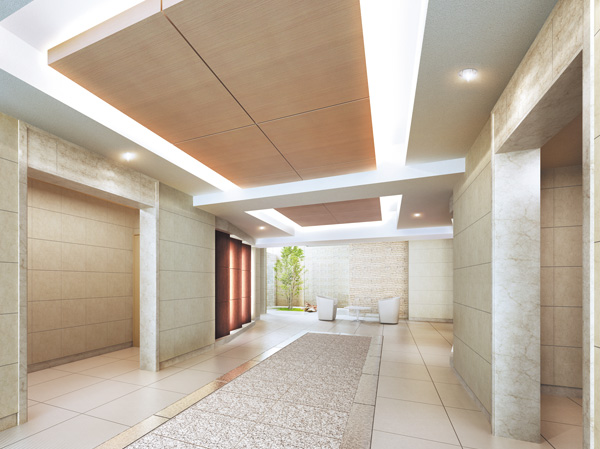 Even in a simple design, Sharp styling unique Marion draw a beautiful form. Glass railing of the exterior tiles and balcony where the earth color tones, Glass screen of a shared corridor side. Muted colors and the texture becomes green and integral planting, Impress the beauty and dignity to the streets is one of the beautiful standing figure light and the color of the sky of reflected Komu sun penetration. (Entrance Hall Rendering CG) Room and equipment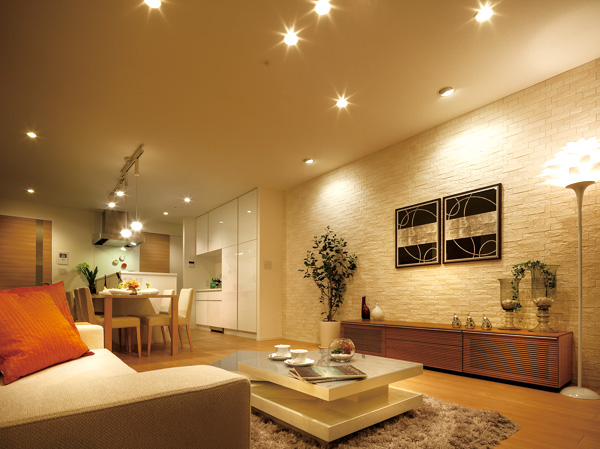 Adopt a peer kitchen that can be more effective use of about 18 tatami mats in size. Living room and kitchen, Washroom, Big excursion was to the corridor, You can do a Arekore at the same time. Also possible to shorten the housework time. Also, Because it is visually divided the dining space of relaxation of living space and food, Family reunion is also likely to be more dense. (living ・ dining / Model Room D type ※ Including the part paid option ・ Application deadline Yes) 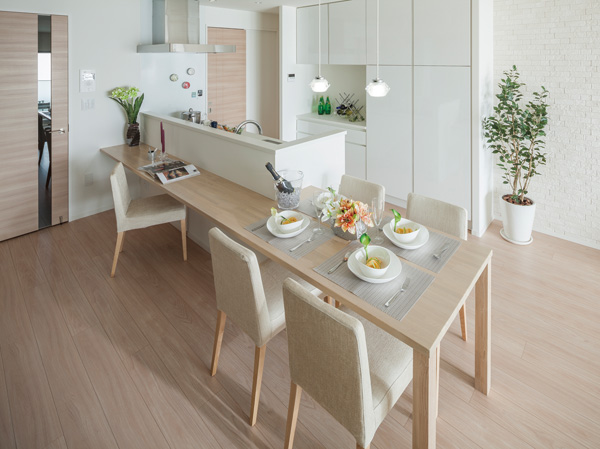 Face-to-face kitchen is rotated by 90 degrees, By integrated with the dining table and a long counter, Conventional captures the space became corridors and passage LDK, Space of the family share were maintained to the fullest. (Utility model acquisition ・ "Pia kitchen" of Porras / Model Room D type ※ Including the part paid option ・ Application deadline Yes) Surrounding environment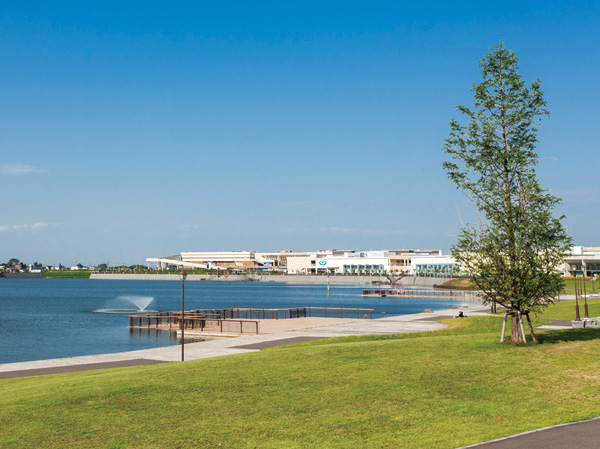 Not only access to the city center is good, Wait just a little leg by train from Shin Koshigaya, In the immediate vicinity happy large shopping mall to the holiday, such as ion Lake Town. Since also convenient facility way back from the train station has been enhanced, It aligns all the shopping. (Koshigaya Lake Town ※ Koshigaya about 400m from Lake Town Station) Kitchen![Kitchen. [Peer kitchen] Well thought processes and movement of dishes, Original kitchen, which stuck to the goodness of the efficiency. Living room and kitchen, Washroom, So it can be increased migration to the corridor, You can see a quick your laundry while the washing. (Less than, Published photograph of the model room D type ※ Including the part paid option ・ Application deadline Yes)](/images/saitama/koshigaya/39b8e1e05.jpg) [Peer kitchen] Well thought processes and movement of dishes, Original kitchen, which stuck to the goodness of the efficiency. Living room and kitchen, Washroom, So it can be increased migration to the corridor, You can see a quick your laundry while the washing. (Less than, Published photograph of the model room D type ※ Including the part paid option ・ Application deadline Yes) ![Kitchen. [Hyper-glass coat top] Hyper-glass coat top equipped also serves as a strength and beauty. There is no irregularity, Caring is the convenience of also quick one wipe.](/images/saitama/koshigaya/39b8e1e06.jpg) [Hyper-glass coat top] Hyper-glass coat top equipped also serves as a strength and beauty. There is no irregularity, Caring is the convenience of also quick one wipe. ![Kitchen. [Touchless faucet] Jetted with simply by waving a hand to the sensor ・ Since it is water stop, With even while dirty hands, It is very convenient touch-less faucet.](/images/saitama/koshigaya/39b8e1e07.jpg) [Touchless faucet] Jetted with simply by waving a hand to the sensor ・ Since it is water stop, With even while dirty hands, It is very convenient touch-less faucet. ![Kitchen. [Bull motion function kitchen storage] It is closed swiftly opened, Brakes just before, Opening and closing is I put a quiet bull motion function. Finger scissors will also prevent.](/images/saitama/koshigaya/39b8e1e08.jpg) [Bull motion function kitchen storage] It is closed swiftly opened, Brakes just before, Opening and closing is I put a quiet bull motion function. Finger scissors will also prevent. ![Kitchen. [Dust box with cupboard] Standard equipped with a cupboard of a large capacity in the kitchen back. With a built-in dust box, You can clean and storage.](/images/saitama/koshigaya/39b8e1e09.jpg) [Dust box with cupboard] Standard equipped with a cupboard of a large capacity in the kitchen back. With a built-in dust box, You can clean and storage. Bathing-wash room![Bathing-wash room. [Powder Room] It is a convenient three-sided mirror to the grooming of the check. The Kagamiura, It was provided with a space for accommodating the cosmetics and vanity items.](/images/saitama/koshigaya/39b8e1e10.jpg) [Powder Room] It is a convenient three-sided mirror to the grooming of the check. The Kagamiura, It was provided with a space for accommodating the cosmetics and vanity items. ![Bathing-wash room. [Bowl-integrated counter] There is no seam, Adopt your easy-care bowl integrated counter. Sophisticated design is also attractive. Also, Without flange bracket around the drain outlet, We lost a seam of the bowl. With less water stain, Easy to clean.](/images/saitama/koshigaya/39b8e1e11.jpg) [Bowl-integrated counter] There is no seam, Adopt your easy-care bowl integrated counter. Sophisticated design is also attractive. Also, Without flange bracket around the drain outlet, We lost a seam of the bowl. With less water stain, Easy to clean. ![Bathing-wash room. [Eco-box] Utilizing the Tobiraura of cabinet, Garbage stocker ・ We established the Eco-box. To keep the aesthetics of the powder room.](/images/saitama/koshigaya/39b8e1e12.jpg) [Eco-box] Utilizing the Tobiraura of cabinet, Garbage stocker ・ We established the Eco-box. To keep the aesthetics of the powder room. ![Bathing-wash room. [Bathroom] Bathrooms, Super clean joint to prevent the occurrence of contamination of the adhesion and mold, such as soap scum, It adopted a thermo-floor to make it difficult feel the coldness of the sole.](/images/saitama/koshigaya/39b8e1e13.jpg) [Bathroom] Bathrooms, Super clean joint to prevent the occurrence of contamination of the adhesion and mold, such as soap scum, It adopted a thermo-floor to make it difficult feel the coldness of the sole. ![Bathing-wash room. [LED Down Light] Adopted downlight ceiling of the bathroom to clean. It has a long life, It was an LED type that can help to save energy.](/images/saitama/koshigaya/39b8e1e14.jpg) [LED Down Light] Adopted downlight ceiling of the bathroom to clean. It has a long life, It was an LED type that can help to save energy. ![Bathing-wash room. [Kururin poi drainage port] Kururin poi drain outlet to collect the hair and dust in the vortex of the power of the remaining hot water. Is kind designs that can be discarded in your hands dirty.](/images/saitama/koshigaya/39b8e1e15.jpg) [Kururin poi drainage port] Kururin poi drain outlet to collect the hair and dust in the vortex of the power of the remaining hot water. Is kind designs that can be discarded in your hands dirty. Receipt![Receipt. [Walk-in closet] Adopted adjustment of height, variable type housing. Of course, clothes and coats, Small to class, By utilizing the variable storage, It was convenient to tidy. It can be put away comfortably rooms, To produce a spacious and comfortable space. (Except for some type)](/images/saitama/koshigaya/39b8e1e18.jpg) [Walk-in closet] Adopted adjustment of height, variable type housing. Of course, clothes and coats, Small to class, By utilizing the variable storage, It was convenient to tidy. It can be put away comfortably rooms, To produce a spacious and comfortable space. (Except for some type) ![Receipt. [Mirror folding door] Folding door of the closet and walk-in closet, It was made to mirror finish. To produce a high-quality interior space.](/images/saitama/koshigaya/39b8e1e19.jpg) [Mirror folding door] Folding door of the closet and walk-in closet, It was made to mirror finish. To produce a high-quality interior space. ![Receipt. [Shoes in cloak] Since the variable type that, Shoes also plenty of storage with such height boots. Not only shoes, Also it can be stored stroller and golf bag. (Some type only)](/images/saitama/koshigaya/39b8e1e20.jpg) [Shoes in cloak] Since the variable type that, Shoes also plenty of storage with such height boots. Not only shoes, Also it can be stored stroller and golf bag. (Some type only) Interior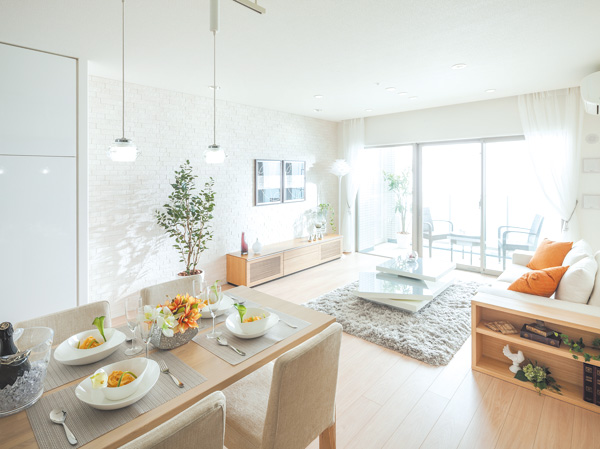 living ・ dining 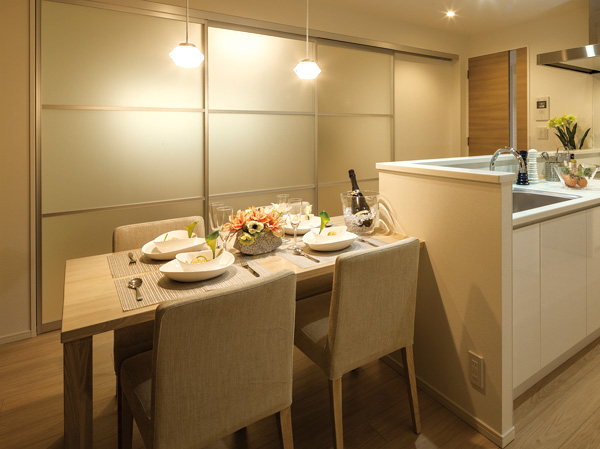 dining 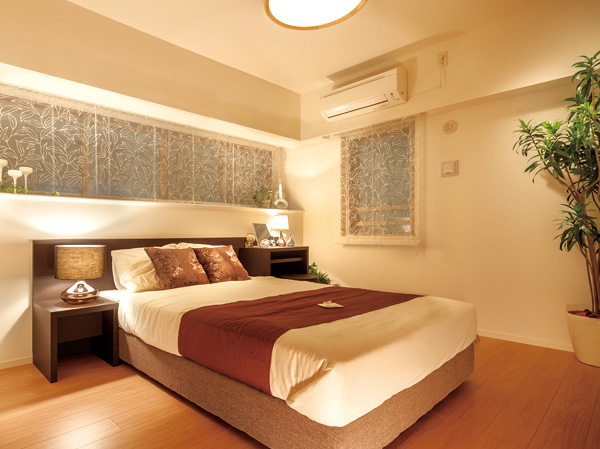 Bedroom 1 ![Interior. [Bedroom 2] depth, Big is with bay windows in both width. With your favorite photos and accessories can make the windowsill of his style.](/images/saitama/koshigaya/39b8e1e04.jpg) [Bedroom 2] depth, Big is with bay windows in both width. With your favorite photos and accessories can make the windowsill of his style. ![Interior. [Rounded finish] So as not to hit the body and things, Overhanging portion of the raw activity line is, It adopted a rounded finish.](/images/saitama/koshigaya/39b8e1e16.jpg) [Rounded finish] So as not to hit the body and things, Overhanging portion of the raw activity line is, It adopted a rounded finish. ![Interior. [Hanger rail ・ bay window] Set up a convenient hanger rail to dry room to room of the curtain box. Also, We actively recruit a bay window with depth. ※ Except part (same specifications)](/images/saitama/koshigaya/39b8e1e17.jpg) [Hanger rail ・ bay window] Set up a convenient hanger rail to dry room to room of the curtain box. Also, We actively recruit a bay window with depth. ※ Except part (same specifications) Shared facilities![Shared facilities. [Exterior CG] In a simple design, Modern design with a calm incorporating harmony with the texture and green.](/images/saitama/koshigaya/39b8e1f02.jpg) [Exterior CG] In a simple design, Modern design with a calm incorporating harmony with the texture and green. ![Shared facilities. [Exterior CG] Open-minded form of bright south-facing center. There are also features in Marion while establishing a comfort, Not too claims is a simple, long can love design.](/images/saitama/koshigaya/39b8e1f03.jpg) [Exterior CG] Open-minded form of bright south-facing center. There are also features in Marion while establishing a comfort, Not too claims is a simple, long can love design. Security![Security. [ALSOK24 hours Mansion security system] ALSOK (Sohgo security) introduced a security system 24 hours a day, 365 days a year due to the. Proprietary part, Make a quick and accurate response to the abnormal situation of the common areas.](/images/saitama/koshigaya/39b8e1f08.gif) [ALSOK24 hours Mansion security system] ALSOK (Sohgo security) introduced a security system 24 hours a day, 365 days a year due to the. Proprietary part, Make a quick and accurate response to the abnormal situation of the common areas. ![Security. [surveillance camera] Parking, etc., Installing a security camera in the shared portion of the site. Images are recorded 24 hours, It will be stored for a period of time. (Same specifications)](/images/saitama/koshigaya/39b8e1f09.jpg) [surveillance camera] Parking, etc., Installing a security camera in the shared portion of the site. Images are recorded 24 hours, It will be stored for a period of time. (Same specifications) ![Security. [Remote lock (NOAKEL)] Entrance, of course, Common area entrance also can be remotely operated by remote control. Because the front door there is no keyhole, There is no worry of invasion by picking. (Same specifications)](/images/saitama/koshigaya/39b8e1f10.jpg) [Remote lock (NOAKEL)] Entrance, of course, Common area entrance also can be remotely operated by remote control. Because the front door there is no keyhole, There is no worry of invasion by picking. (Same specifications) ![Security. [Security intercom with color monitor] After confirming the entrance of the visitor in the color monitor in the house, Unlocking the auto lock. It is a convenient hands-free type. (Same specifications)](/images/saitama/koshigaya/39b8e1f11.jpg) [Security intercom with color monitor] After confirming the entrance of the visitor in the color monitor in the house, Unlocking the auto lock. It is a convenient hands-free type. (Same specifications) ![Security. [Screen door integrated surface lattice] While preventing insect invasion, Screen door-integrated surface grid to capture the nature of the wind and air. Blindfold panel will ensure privacy. (Same specifications)](/images/saitama/koshigaya/39b8e1f12.jpg) [Screen door integrated surface lattice] While preventing insect invasion, Screen door-integrated surface grid to capture the nature of the wind and air. Blindfold panel will ensure privacy. (Same specifications) Earthquake ・ Disaster-prevention measures![earthquake ・ Disaster-prevention measures. [Disaster prevention warehouse] Preparation for the event of a disaster, Established a stockpile warehouse on the first floor common area. radio ・ Lights and batteries, You have to store the emergency goods such as first-aid kit. (Same specifications)](/images/saitama/koshigaya/39b8e1f19.jpg) [Disaster prevention warehouse] Preparation for the event of a disaster, Established a stockpile warehouse on the first floor common area. radio ・ Lights and batteries, You have to store the emergency goods such as first-aid kit. (Same specifications) ![earthquake ・ Disaster-prevention measures. [LED security lighting] The event of a power failure, Installing the LED security lighting automatically become bright in the hallway. It can also be used as a flashlight for emergency Remove. (Same specifications)](/images/saitama/koshigaya/39b8e1f04.jpg) [LED security lighting] The event of a power failure, Installing the LED security lighting automatically become bright in the hallway. It can also be used as a flashlight for emergency Remove. (Same specifications) Building structure![Building structure. [Substructure] Advance to implement the ground survey, Confirm the strong support layer. Implanted 24 of the pile to the supporting layer of underground about 29m, Support the building.](/images/saitama/koshigaya/39b8e1f13.gif) [Substructure] Advance to implement the ground survey, Confirm the strong support layer. Implanted 24 of the pile to the supporting layer of underground about 29m, Support the building. ![Building structure. [Sphere void slabs method] There is no small beams, Adopt a sphere Void Slab ceiling is neat. Compared to the company's traditional hollow void, Cracks are difficult to occur method. (Conceptual diagram)](/images/saitama/koshigaya/39b8e1f14.gif) [Sphere void slabs method] There is no small beams, Adopt a sphere Void Slab ceiling is neat. Compared to the company's traditional hollow void, Cracks are difficult to occur method. (Conceptual diagram) ![Building structure. [outer wall ・ Tosakaikabe] Outer wall, Considering heat insulation and durability, It kept more than the concrete thickness of 150mm. Concrete thickness of Tosakaikabe was also equal to or greater than 200mm.](/images/saitama/koshigaya/39b8e1f15.gif) [outer wall ・ Tosakaikabe] Outer wall, Considering heat insulation and durability, It kept more than the concrete thickness of 150mm. Concrete thickness of Tosakaikabe was also equal to or greater than 200mm. ![Building structure. [Double floor ・ Double ceiling] Sound insulation effect, High thermal insulation effect, Double floor that can cope with future renovation, It has adopted a double ceiling. (Conceptual diagram)](/images/saitama/koshigaya/39b8e1f16.gif) [Double floor ・ Double ceiling] Sound insulation effect, High thermal insulation effect, Double floor that can cope with future renovation, It has adopted a double ceiling. (Conceptual diagram) ![Building structure. [Double-glazing] For double-glazing is the hollow layer between two sheets of glass to suppress the transmitted heat, It has a high thermal insulation properties compared to the single-layer glass, Contribute to energy conservation to reduce the heat to escape from the window. And reduce running costs. Also, It will also be less likely to occur indoor condensation. (Conceptual diagram)](/images/saitama/koshigaya/39b8e1f17.gif) [Double-glazing] For double-glazing is the hollow layer between two sheets of glass to suppress the transmitted heat, It has a high thermal insulation properties compared to the single-layer glass, Contribute to energy conservation to reduce the heat to escape from the window. And reduce running costs. Also, It will also be less likely to occur indoor condensation. (Conceptual diagram) ![Building structure. [Teikazeryou 24-hour ventilation system] This is a system to make the flow of the quiet air in the entire house. Exhaust the dirty air, Air supply the outside air. And prepares the air environment. (Conceptual diagram)](/images/saitama/koshigaya/39b8e1f18.gif) [Teikazeryou 24-hour ventilation system] This is a system to make the flow of the quiet air in the entire house. Exhaust the dirty air, Air supply the outside air. And prepares the air environment. (Conceptual diagram) ![Building structure. [Saitama Prefecture condominium environmental performance display] Based on the efforts of a particular building environment-friendly plan that building owners to submit in Saitama Prefecture, Ratio of greening, And CO2 reduction rate, Display the appropriate main features, Are evaluated in five steps for comprehensive evaluation (star mark). ※ For more information see "Housing term large Dictionary"](/images/saitama/koshigaya/39b8e1f01.gif) [Saitama Prefecture condominium environmental performance display] Based on the efforts of a particular building environment-friendly plan that building owners to submit in Saitama Prefecture, Ratio of greening, And CO2 reduction rate, Display the appropriate main features, Are evaluated in five steps for comprehensive evaluation (star mark). ※ For more information see "Housing term large Dictionary" ![Building structure. [Housing Performance Evaluation Report] Corresponding to the system that third-party organization that has received the performance registration of Land, Infrastructure and Transport Minister of the building to assess objectively. "Design Housing Performance Evaluation Report" is already obtained, "Construction Housing Performance Evaluation Report" is also scheduled acquisition. (All houses) ※ For more information see "Housing term large Dictionary"](/images/saitama/koshigaya/39b8e1f20.gif) [Housing Performance Evaluation Report] Corresponding to the system that third-party organization that has received the performance registration of Land, Infrastructure and Transport Minister of the building to assess objectively. "Design Housing Performance Evaluation Report" is already obtained, "Construction Housing Performance Evaluation Report" is also scheduled acquisition. (All houses) ※ For more information see "Housing term large Dictionary" Other![Other. [EV charging outdoor outlet (for 200V)] More and more popular in the future has been equipped with a charging system for electric vehicles and plug-in hybrid vehicle that is expected. Easy to plug connection of the charging cable, It will be locked only by inserting the outlet. (Same specifications)](/images/saitama/koshigaya/39b8e1f05.jpg) [EV charging outdoor outlet (for 200V)] More and more popular in the future has been equipped with a charging system for electric vehicles and plug-in hybrid vehicle that is expected. Easy to plug connection of the charging cable, It will be locked only by inserting the outlet. (Same specifications) ![Other. [Wireless LAN / Wi-Fi-enabled Internet] Installing a wall embedded wireless LAN to the Internet can enjoy from any room. The adoption of Wi-Fi, PC tablet and smartphone can also be a high-speed connection. ※ Paid (same specifications)](/images/saitama/koshigaya/39b8e1f06.jpg) [Wireless LAN / Wi-Fi-enabled Internet] Installing a wall embedded wireless LAN to the Internet can enjoy from any room. The adoption of Wi-Fi, PC tablet and smartphone can also be a high-speed connection. ※ Paid (same specifications) ![Other. [24-hour garbage yard] Installing a garbage yard of 24-hour. Since available from 24 hours before the garbage collection date, It is very convenient for those busy no time. ※ Use is based on the management contract. (Conceptual diagram)](/images/saitama/koshigaya/39b8e1f07.gif) [24-hour garbage yard] Installing a garbage yard of 24-hour. Since available from 24 hours before the garbage collection date, It is very convenient for those busy no time. ※ Use is based on the management contract. (Conceptual diagram) Surrounding environment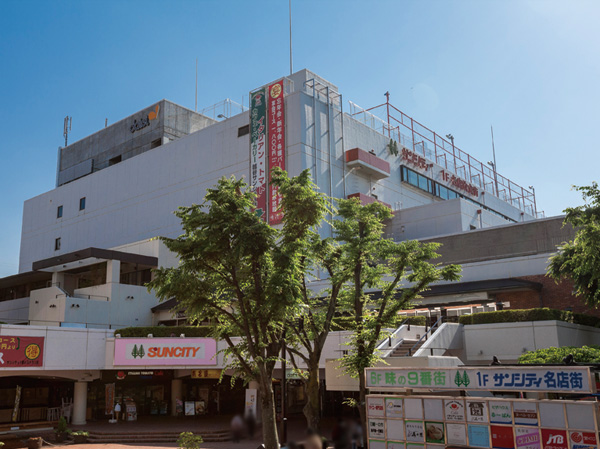 Daiei Minami Koshigaya store (4-minute walk / About 290m) 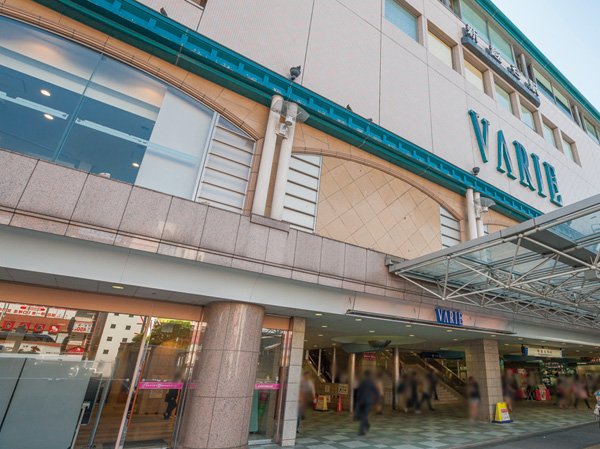 Tobu Shin Koshigaya Station Building Vallier (7 min walk / About 520m) 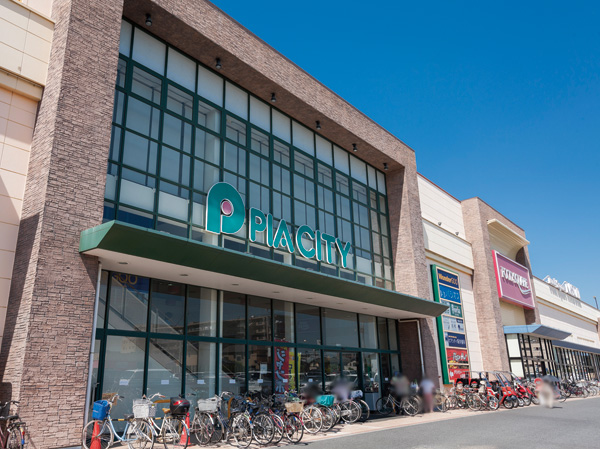 Piashiti (14 mins / About 1100m) 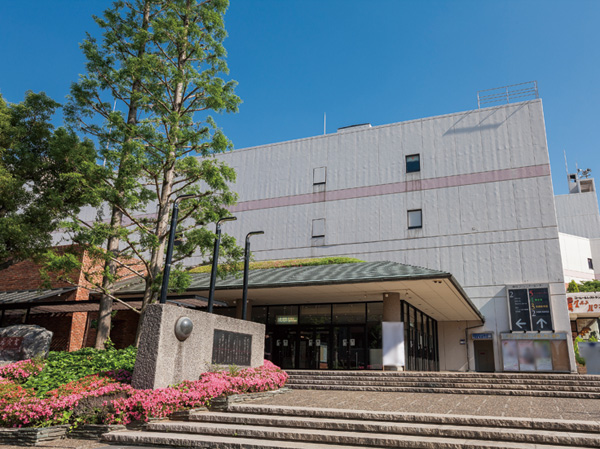 Koshigaya Sun City ※ Koshigaya city hall south branch office (a 5-minute walk / About 340m) 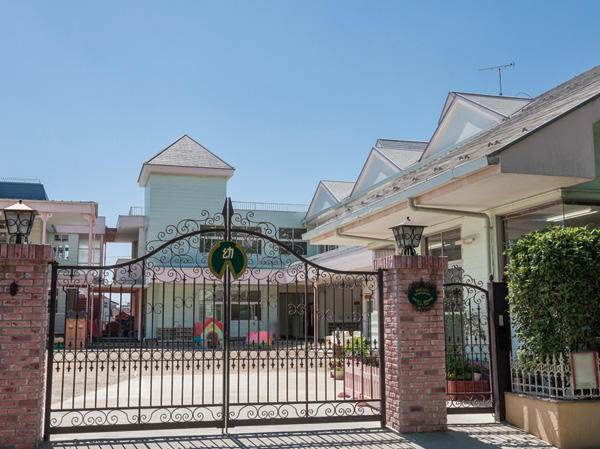 Koshigaya Wakaba kindergarten (a 9-minute walk / About 700m) 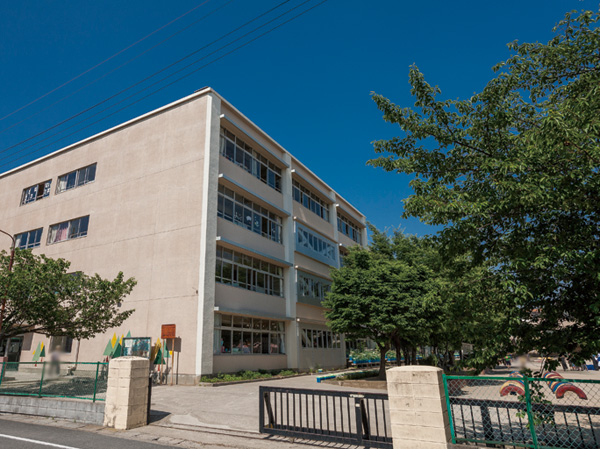 Municipal Minami Koshigaya elementary school (11 minutes' walk / About 840m) 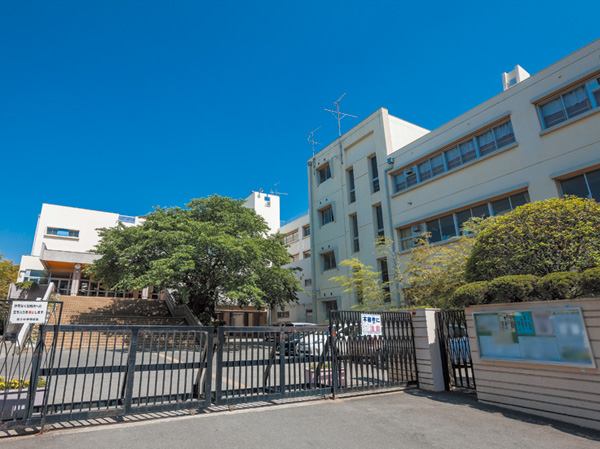 Municipal Fuji Junior High School (18 mins / About 1430m) 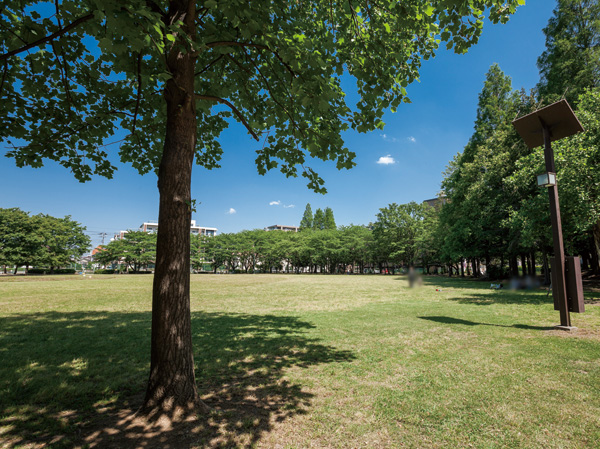 Minami Koshigaya first park (8-minute walk / About 610m) 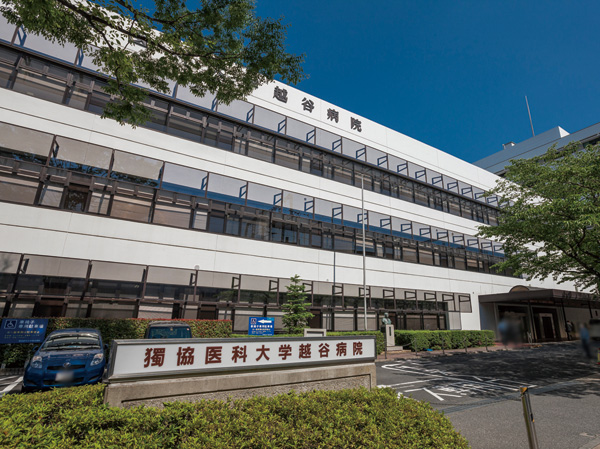 Dokkyo Medical University Koshigaya Hospital (a 10-minute walk / About 770m) 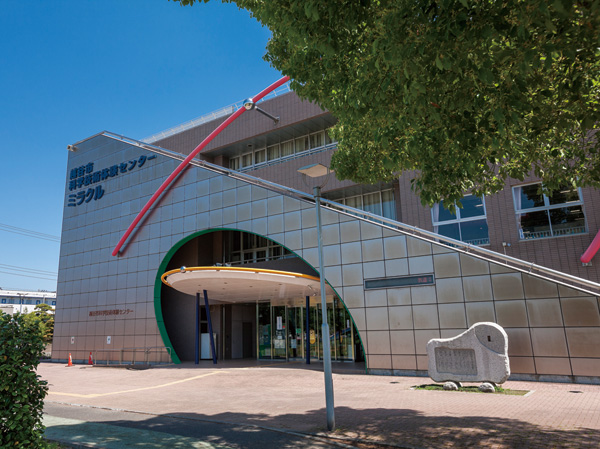 Science and technology experience center (13 mins / About 1000m) Floor: 3LDK + WIC, the occupied area: 71.02 sq m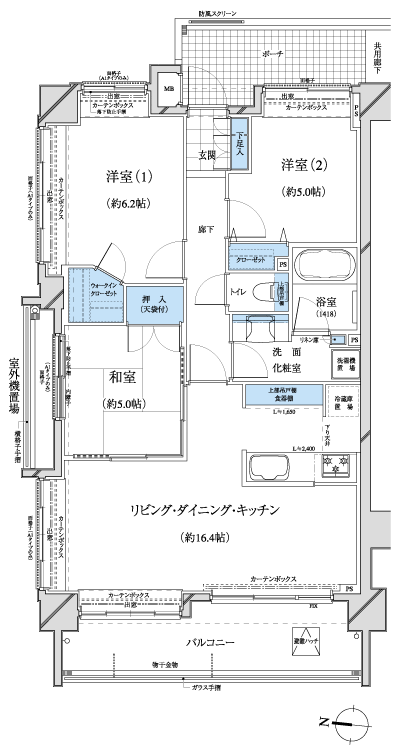 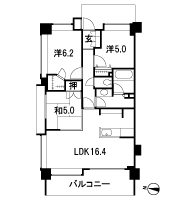 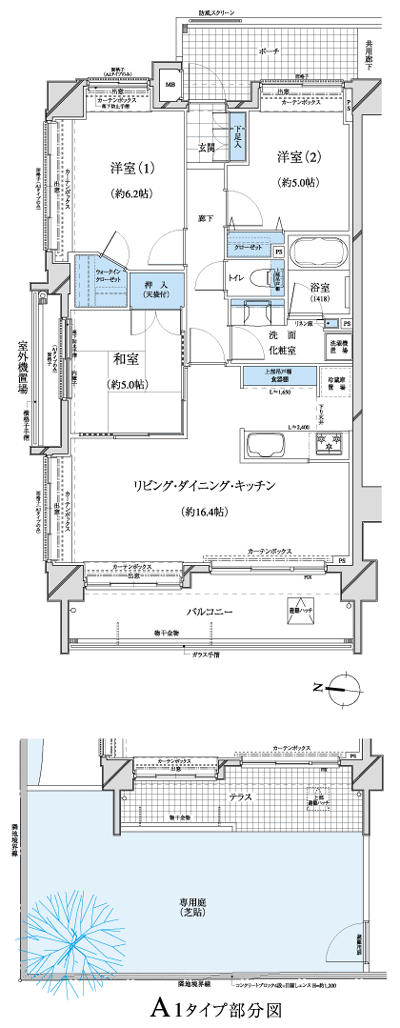 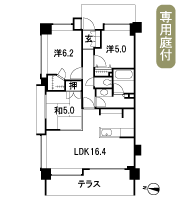 Floor: 3LDK + WIC, the occupied area: 71.07 sq m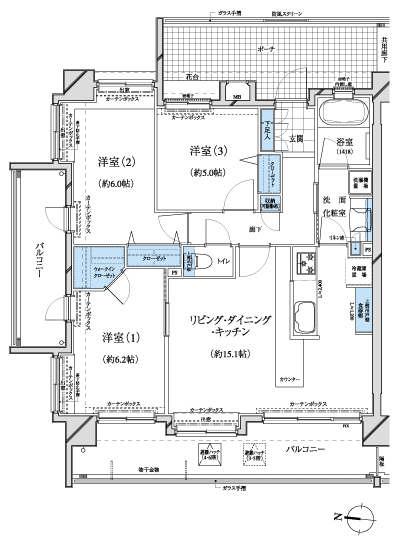 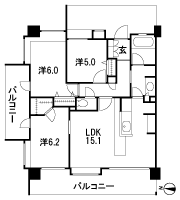 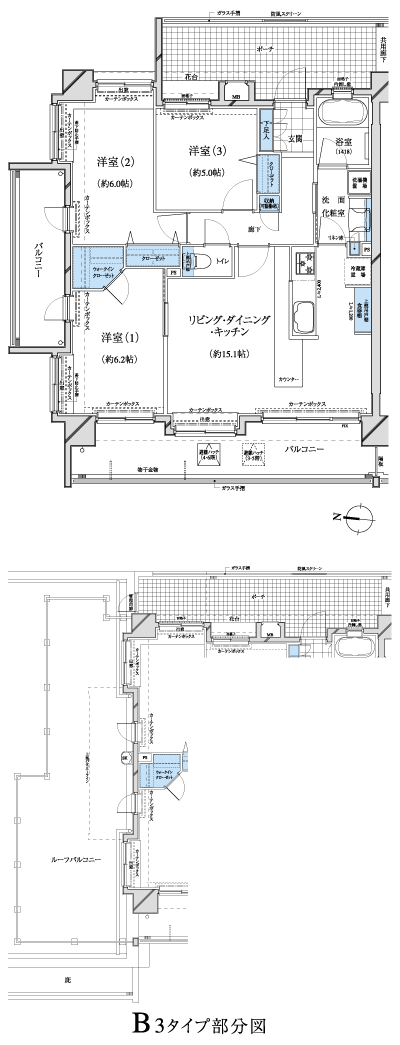 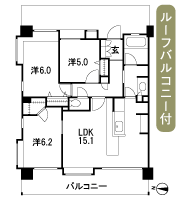 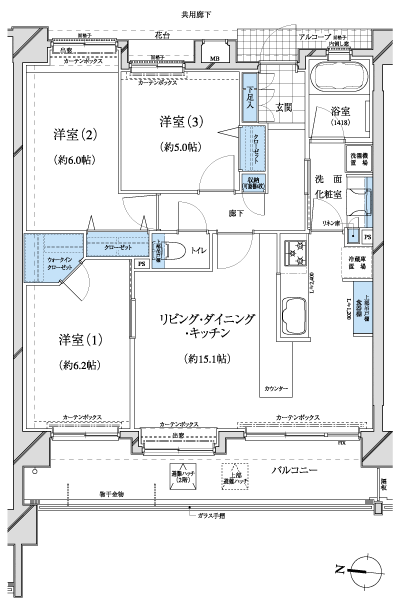 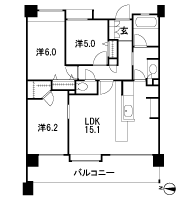 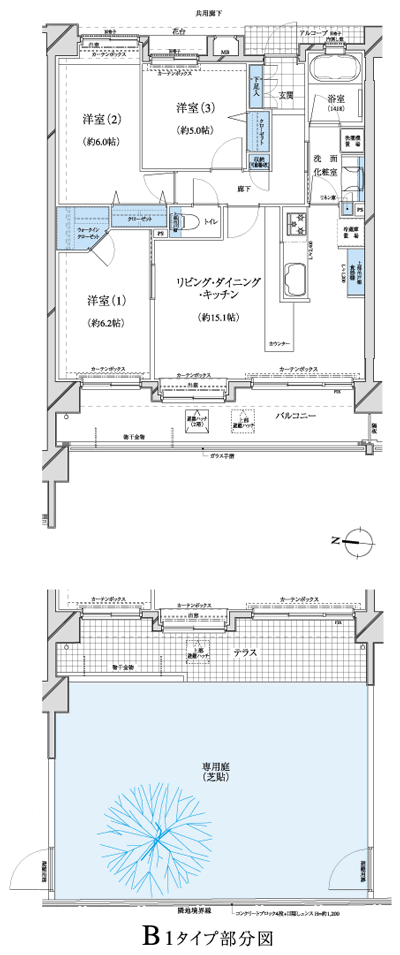 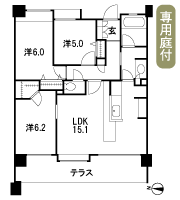 Floor: 3LDK + loft + WIC, the occupied area: 71.07 sq m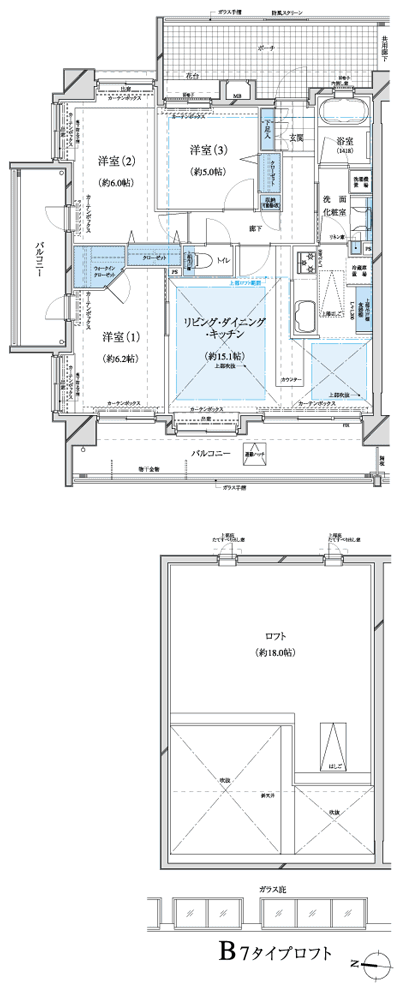 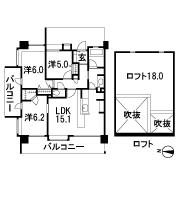 Floor: 2LDK + SIC + WIC, the occupied area: 58.25 sq m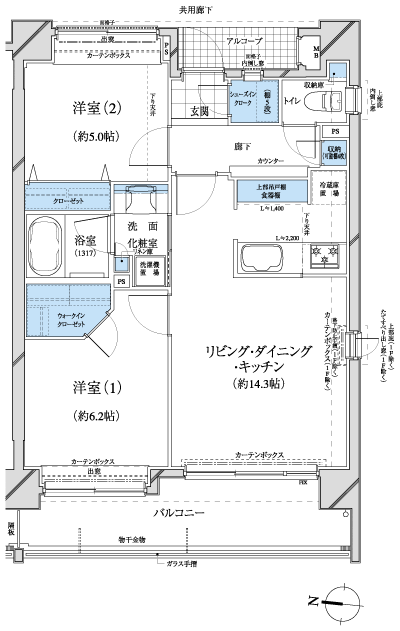 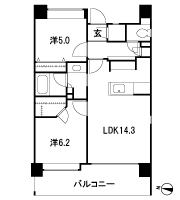 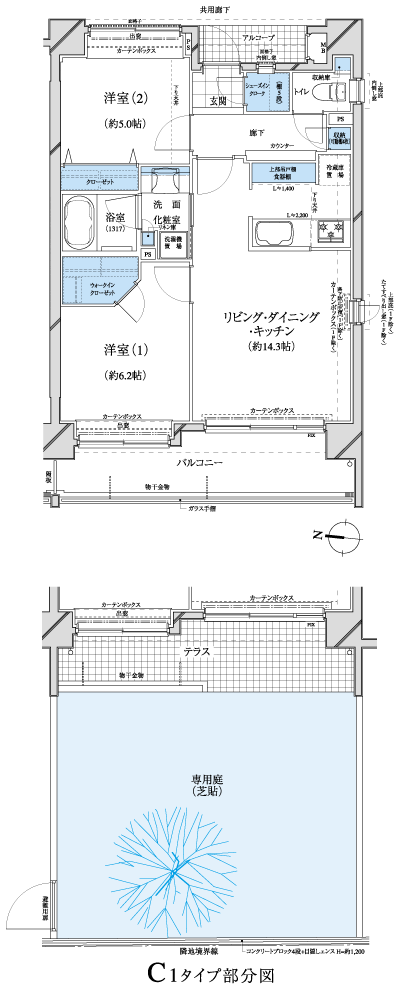 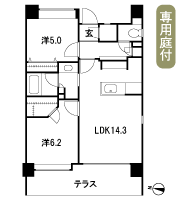 Floor: 2LDK + loft + SIC + WIC, the occupied area: 58.25 sq m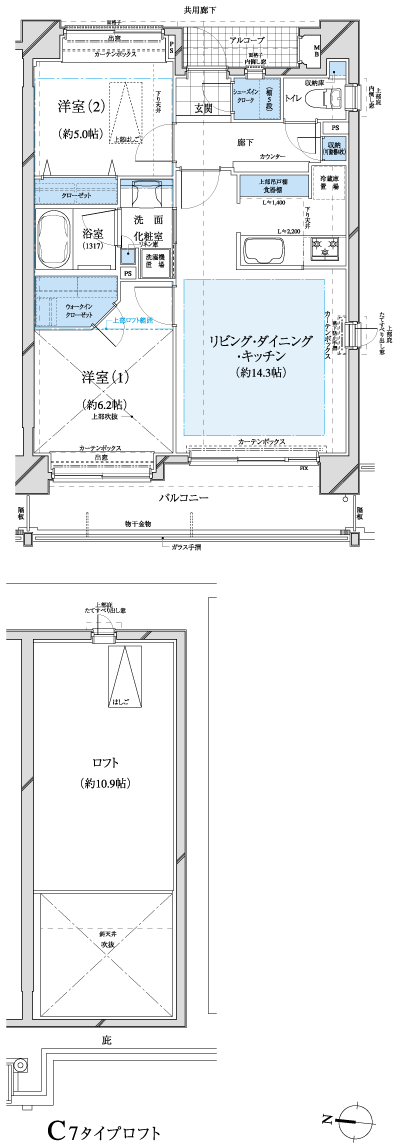 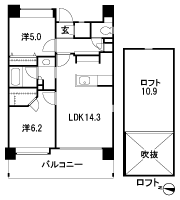 Floor: 3LDK + SIC + WIC, the occupied area: 75.06 sq m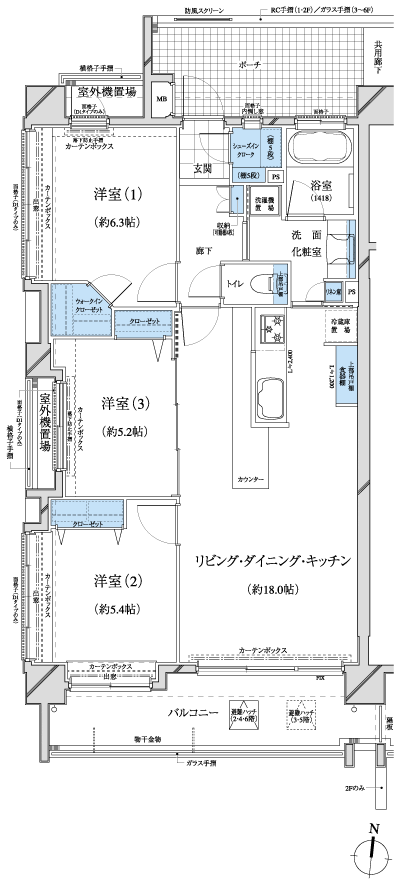 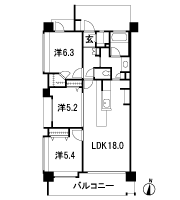  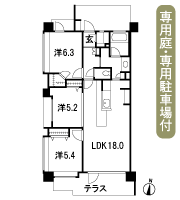  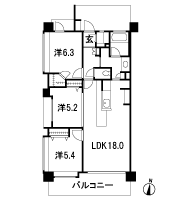 Floor: 3LDK + loft + SIC + WIC, the occupied area: 75.06 sq m 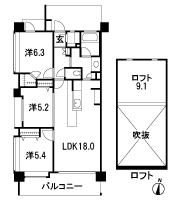 Floor: 2LDK + S + WIC, the occupied area: 72.06 sq m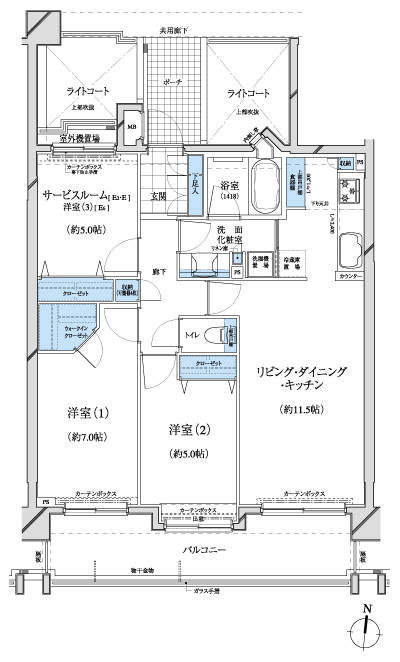 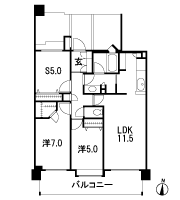 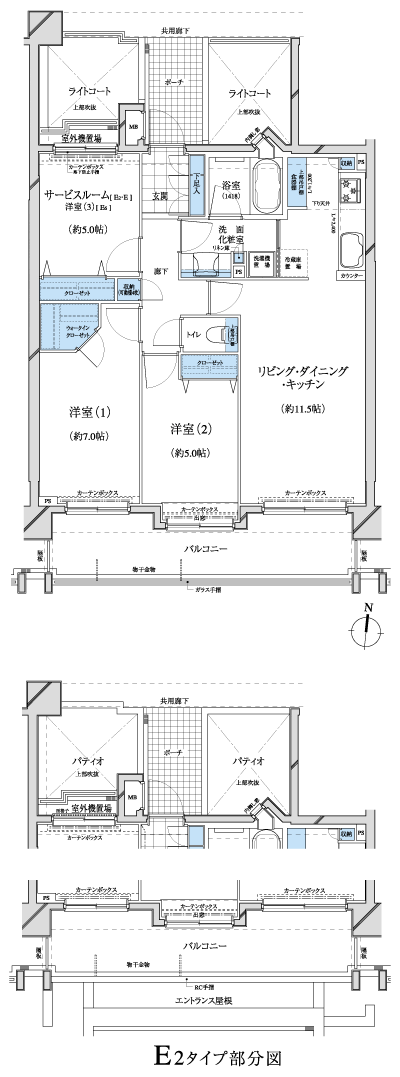 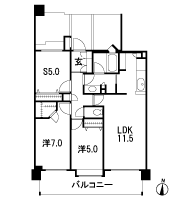 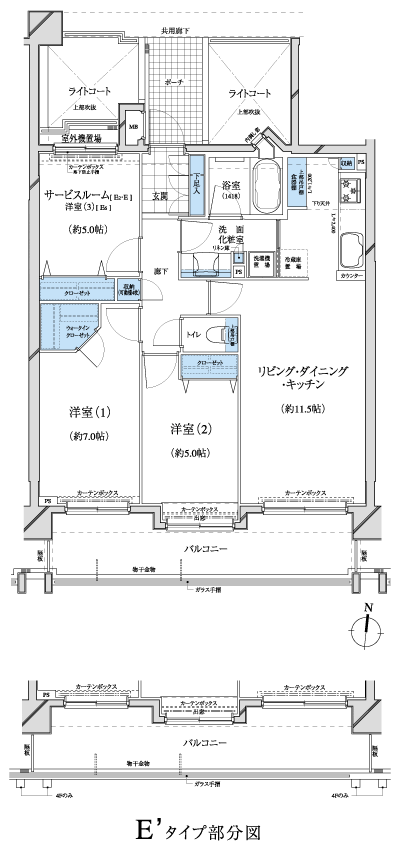 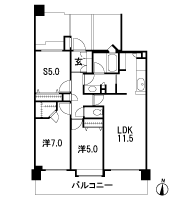 Floor: 3LDK + WIC, the occupied area: 72.06 sq m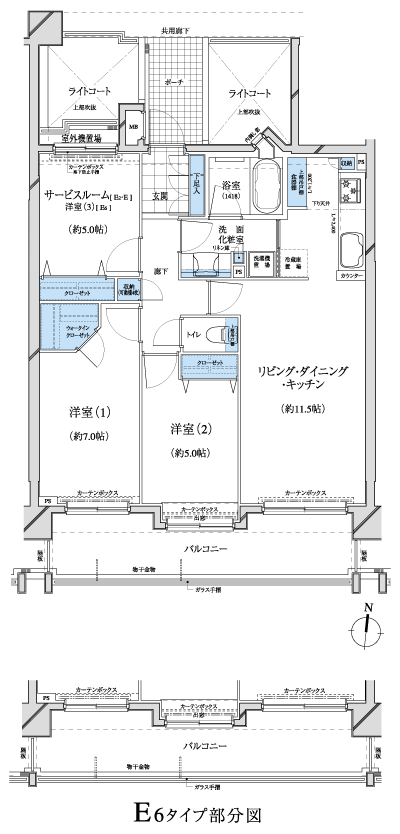 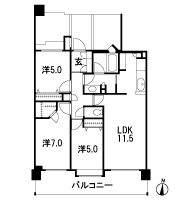 Floor: 3LDK + loft + WIC, the occupied area: 72.06 sq m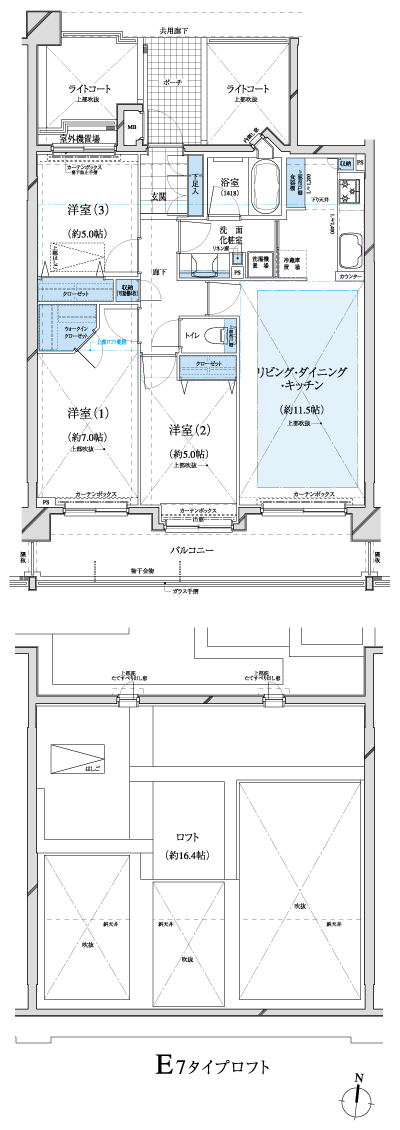 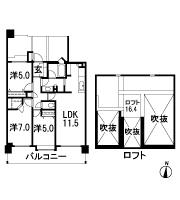 Floor: 2LDK + S + WIC, the occupied area: 71.82 sq m 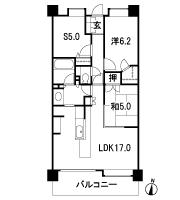 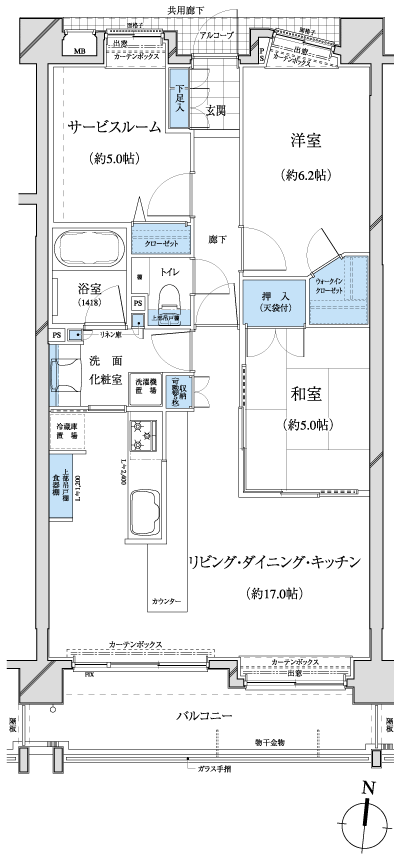 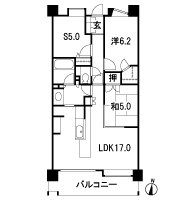 Floor: 2LDK + S + loft + WIC, the occupied area: 71.82 sq m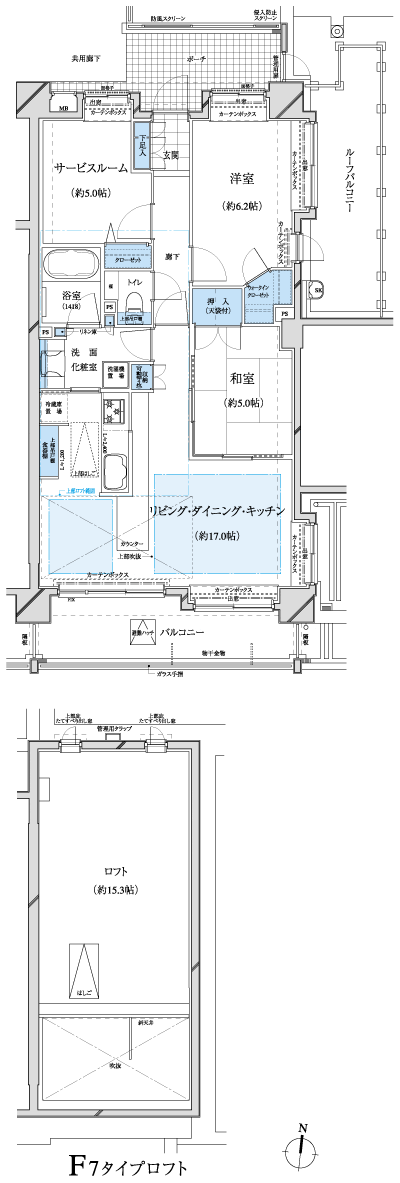 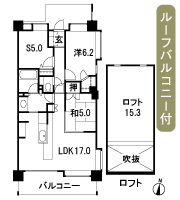 Floor: 3LDK + WIC, the occupied area: 75.06 sq m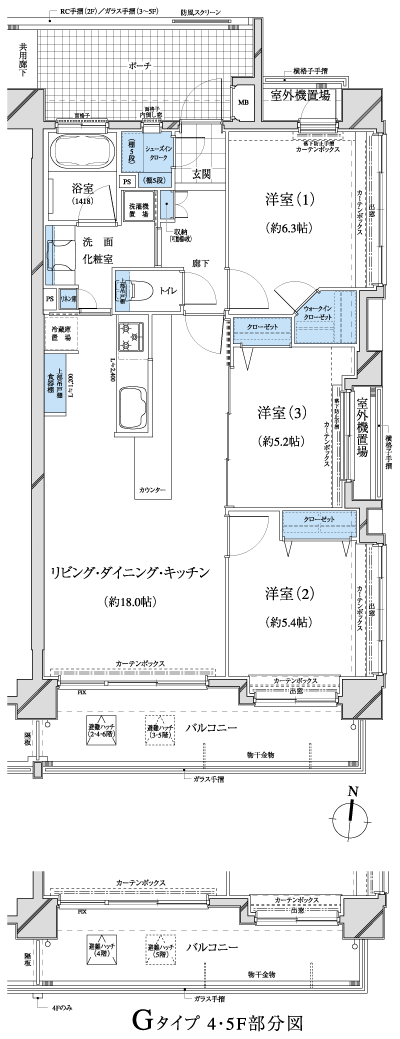 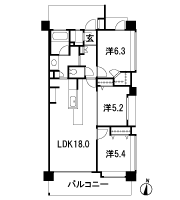 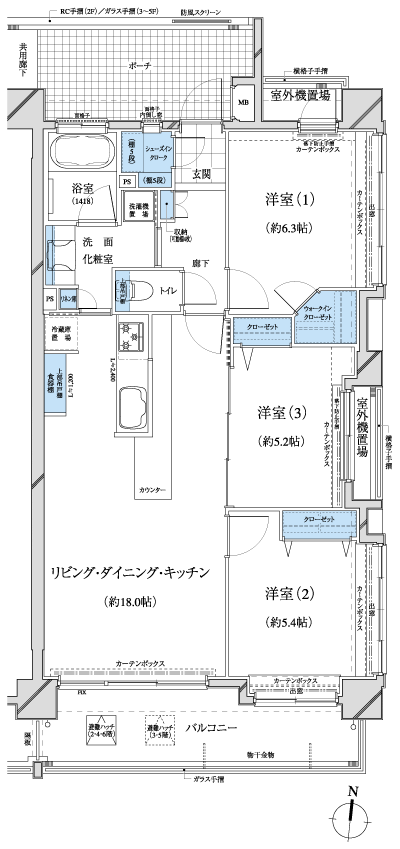 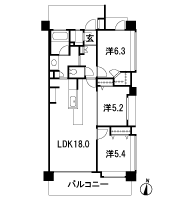 Floor: 1LDK + loft + SIC + WIC, the area occupied: 53.5 sq m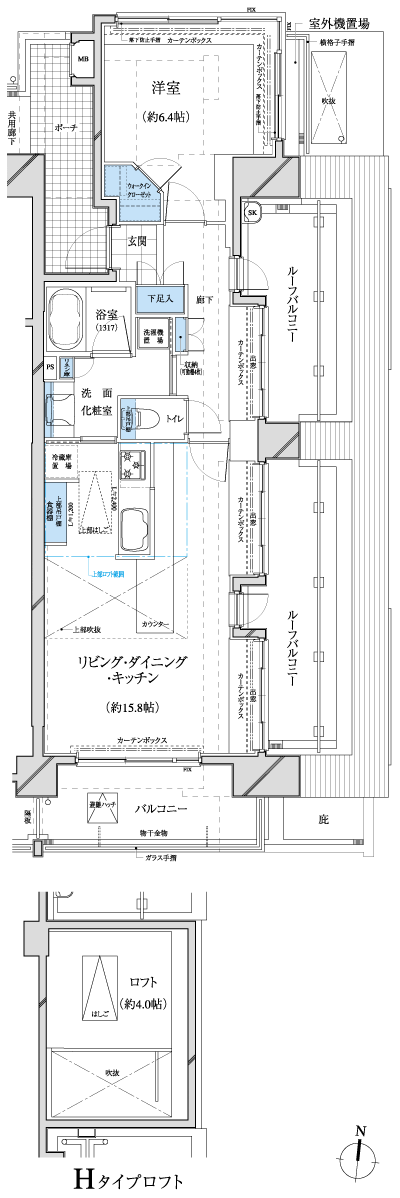 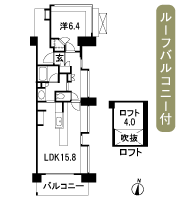 Location | |||||||||||||||||||||||||||||||||||||||||||||||||||||||||||||||||||||||||||||||||||||||||||||||||||||||||