New Apartments » Kanto » Saitama Prefecture » Koshigaya
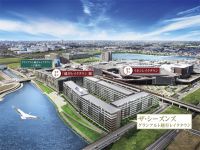 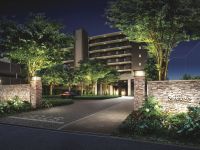
| Property name 物件名 | | The ・ Seasons Grand Alto Koshigaya Lake Town ザ・シーズンズ グランアルト越谷レイクタウン | Time residents 入居時期 | | March 30, 2015 plan 2015年3月30日予定 | Floor plan 間取り | | 3LDK ・ 4LDK 3LDK・4LDK | Units sold 販売戸数 | | Undecided 未定 | Occupied area 専有面積 | | 70.81 sq m ~ 95.65 sq m 70.81m2 ~ 95.65m2 | Address 住所 | | Saitama Prefecture Koshigaya Higashi 6-98 Prefecture Koshigaya Koshigaya Lake Town specific land readjustment project district within 207 city blocks (2) ethylene (provisional replotting certificate) 埼玉県越谷市東町6-98(地番)、埼玉県越谷市越谷レイクタウン特定土地区画整理事業地区内207街区(2)画地(仮換地証明書) | Traffic 交通 | | JR Musashino Line "Koshigaya Lake Town" walk 4 minutes JR武蔵野線「越谷レイクタウン」歩4分
| Sale schedule 販売スケジュール | | Sales scheduled to start 2014 Early March ※ price ・ Units sold is undecided. Not been finalized or sale divided by the number term or whole sell, Property data for sale dwelling unit has not yet been finalized are inscribed things of all general sales target dwelling unit. Determination information will be explicit in the new sale advertising. ※ Acts that lead to secure the contract or reservation of the application and the application order to sale can not be absolutely. 販売開始予定 2014年3月上旬※価格・販売戸数は未定です。全体で売るか数期で分けて販売するか確定しておらず、販売住戸が未確定のため物件データは全一般販売対象住戸のものを表記しています。確定情報は新規分譲広告において明示いたします。※販売開始まで契約または予約の申し込みおよび申し込み順位の確保につながる行為は一切できません。 | Completion date 完成時期 | | March 26, 2015 2015年3月26日予定 | Number of units 今回販売戸数 | | Undecided 未定 | Expected price range 予定価格帯 | | 24 million yen ~ 48 million yen 2400万円台 ~ 4800万円台 | Will most price range 予定最多価格帯 | | 34 million yen (52 units) 3400万円台(52戸) | Administrative expense 管理費 | | An unspecified amount 金額未定 | Management reserve 管理準備金 | | An unspecified amount 金額未定 | Repair reserve 修繕積立金 | | An unspecified amount 金額未定 | Repair reserve fund 修繕積立基金 | | An unspecified amount 金額未定 | Other area その他面積 | | Balcony area: 4.33 sq m ~ 25.33 sq m , Roof balcony: 26.88 sq m ~ 37.52 sq m (use fee TBD), Private garden: 7.6 sq m ~ 18.66 sq m (use fee TBD), Terrace: 10.8 sq m ~ 21 sq m (use fee TBD) バルコニー面積:4.33m2 ~ 25.33m2、ルーフバルコニー:26.88m2 ~ 37.52m2(使用料未定)、専用庭:7.6m2 ~ 18.66m2(使用料未定)、テラス:10.8m2 ~ 21m2(使用料未定) | Property type 物件種別 | | Mansion マンション | Total units 総戸数 | | 435 houses (dwelling, Other guest room 2 units) 435戸(住居、他にゲストルーム2戸) | Structure-storey 構造・階建て | | RC8 story RC8階建 | Construction area 建築面積 | | 9611.03 sq m 9611.03m2 | Building floor area 建築延床面積 | | 43432.37 sq m (including the volume covered area 8034.7 sq m) 43432.37m2(容積対象外面積8034.7m2を含む) | Site area 敷地面積 | | 17706.42 sq m 17706.42m2 | Site of the right form 敷地の権利形態 | | Share of ownership 所有権の共有 | Use district 用途地域 | | First-class residential area, The second kind residential area 第一種住居地域、第二種住居地域 | Parking lot 駐車場 | | 392 cars on site (fee TBD) 敷地内392台(料金未定) | Bicycle-parking space 駐輪場 | | 870 cars (fee TBD) 870台収容(料金未定) | Bike shelter バイク置場 | | 18 cars (fee TBD) 18台収容(料金未定) | Management form 管理形態 | | Consignment (commuting) 委託(通勤) | Other overview その他概要 | | Building confirmation number: No. HPA-13-05755-1 (2013 October 11, 2008),
Right form after completion / The site is using revenue rights (quasi-shared), Replotting disposal public notice after the ownership (shared), Building proprietary part is compartmentalized ownership, Building communal area is shared ownership by the occupied area ratio
Permission number in accordance with the provisions of the Land Readjustment Act Article 76 / Directive capital meter soil No. 101 (2013 July 10, 2008)
※ Because of the property is of or after April 1, delivery, Price application scheduled 8% consumption tax rate ※ Additional information is available at the clerk 建築確認番号:第HPA-13-05755-1号(平成25年10月11日)、
竣工後の権利形態/敷地は使用収益権(準共有)、換地処分公告後所有権(共有)、建物専有部分は区分所有、建物共用部分は専有面積割合による所有権の共有
土地区画整理法第76条の規定による許可番号/指令都計土第101号(平成25年7月10日)
※同物件は4月1日以降の引渡しのため、価格は消費税率8%を適用予定※詳細は係員まで | About us 会社情報 | | <Seller> Minister of Land, Infrastructure and Transport (13) No. 792 (one company) Real Estate Association (Corporation) metropolitan area real estate Fair Trade Council member, Ltd. Daikyo Tokyo metropolitan area first branch Yubinbango151-8506 Shibuya-ku, Tokyo Sendagaya 4-24-13 <seller> Minister of Land, Infrastructure and Transport (14) No. 38 (one company) Real Estate Association (Corporation) metropolitan area real estate Fair Trade Council member Sumitomo Realty & Development Co., Ltd. Yubinbango163-0820 Tokyo Nishi-Shinjuku, Shinjuku-ku, 2-4-1 Shinjuku NS Building <売主>国土交通大臣(13)第792 号(一社)不動産協会会員 (公社)首都圏不動産公正取引協議会加盟株式会社大京 首都圏第一支店〒151-8506 東京都渋谷区千駄ヶ谷4-24-13<売主>国土交通大臣(14)第38 号(一社)不動産協会会員 (公社)首都圏不動産公正取引協議会加盟住友不動産株式会社〒163-0820 東京都新宿区西新宿2-4-1 新宿NSビル | Construction 施工 | | HASEKO Corporation (株)長谷工コーポレーション | Management 管理 | | (Ltd.) Daikyo A stage (株)大京アステージ |
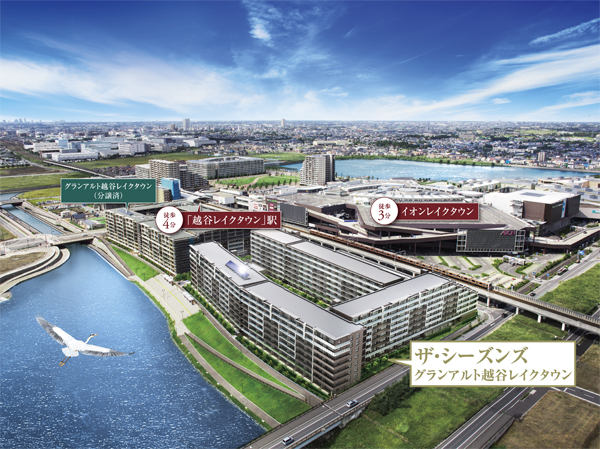 appearance ・ Cityscape Rendering ※ 1
外観・街並み完成予想図※1
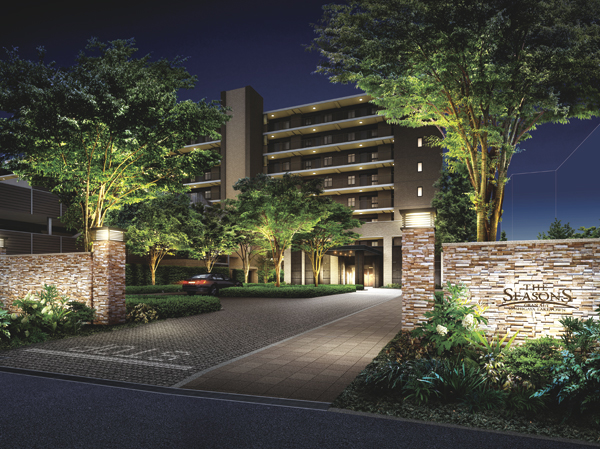 Grand Entrance Exterior - Rendering (Rendering is slightly different from the actual one that both caused to draw on the basis of the drawings. Also, The depicted planting does not assume the time of move-in)
グランドエントランス外観完成予想図(完成予想図はいずれも図面を基に描き起こしたもので実際とは多少異なります。また、描かれている植栽は入居時を想定したものではありません)
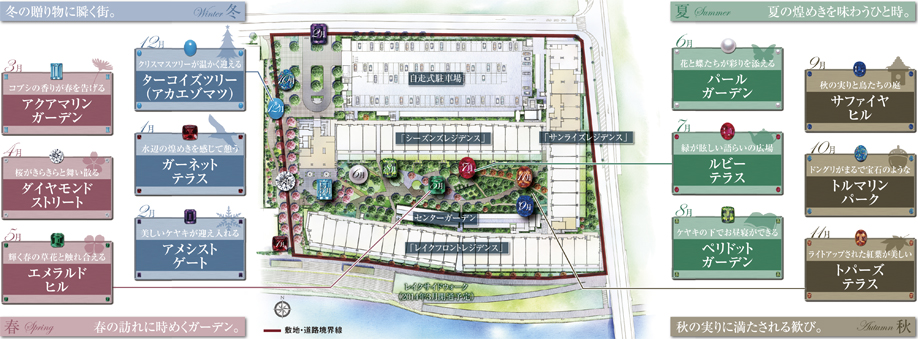 Site placement concept illustrations (the illustration is actually a somewhat different in those that caused draw on the basis of the drawings)
敷地配置概念イラスト(当該イラストは図面を基に描き起こしたもので実際とは多少異なります)
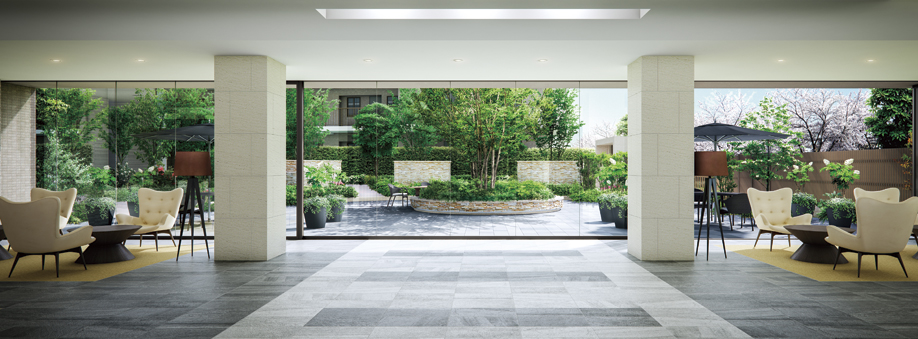 Owner's Lounge Rendering. Overlooking the beautiful garden depicting the excitement of the four seasons, Space, such as a luxury hotel
オーナーズラウンジ完成予想図。四季の感動を描いた美しい庭を望む、ラグジュアリーホテルのような空間
The ・ Seasons Grand Alto Koshigaya Lake Townザ・シーズンズ グランアルト越谷レイクタウン 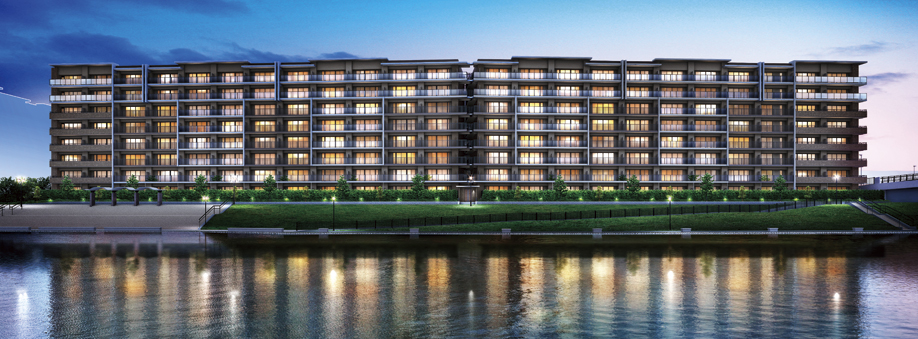 (Shared facilities ・ Common utility ・ Pet facility ・ Variety of services ・ Security ・ Earthquake countermeasures ・ Disaster-prevention measures ・ Building structure ・ Such as the characteristics of the building)
(共用施設・共用設備・ペット施設・各種サービス・セキュリティ・地震対策・防災対策・建物構造・建物の特徴など)
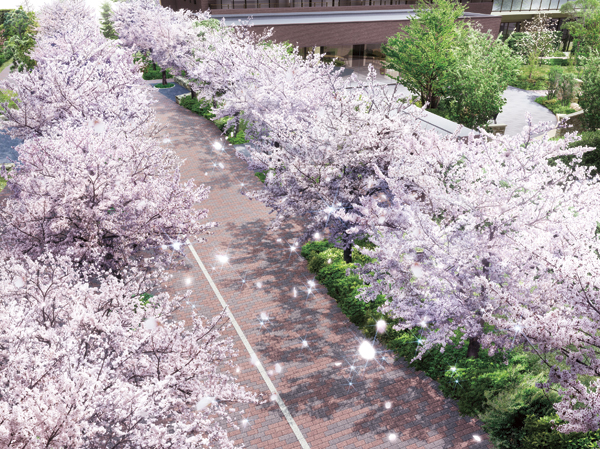 Diamond Street Rendering
ダイヤモンドストリート完成予想図
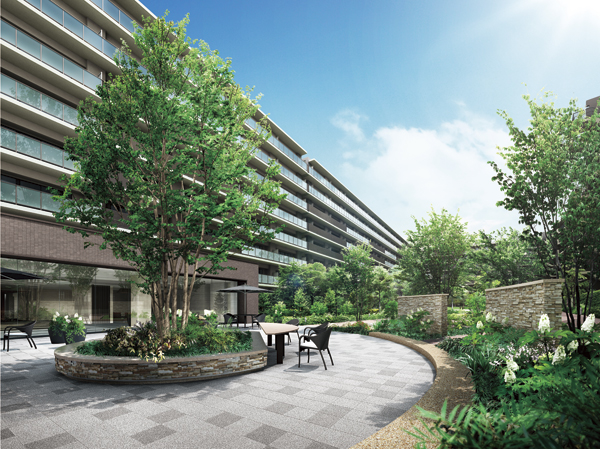 Center Terrace ・ Exterior - Rendering
センターテラス・外観完成予想図
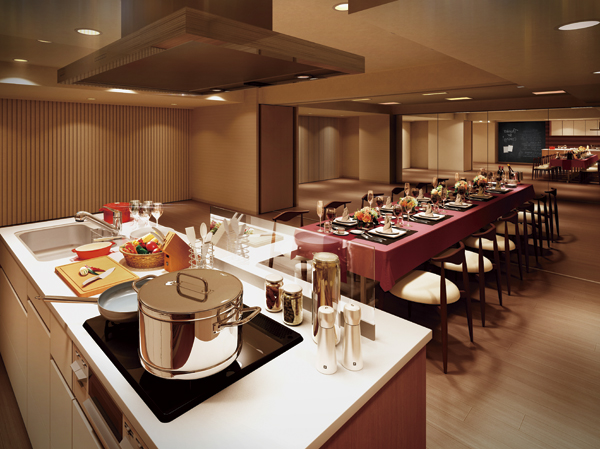 Party & Kitchen Studio Rendering
パーティー&キッチンスタジオ完成予想図
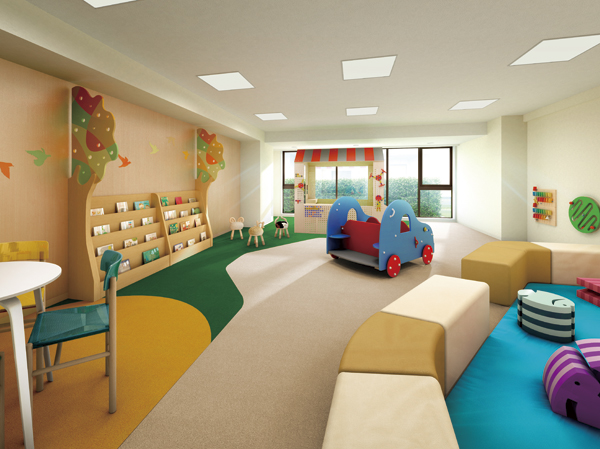 Fairy Room Rendering
フェアリールーム完成予想図
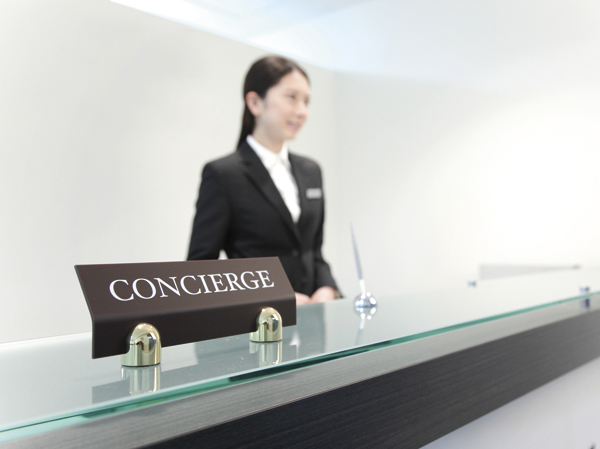 Concierge services (image)
コンシェルジュサービス(イメージ)
 Childcare services (image) tie-up companies: Frontier Kids
保育サービス(イメージ)タイアップ企業:フロンティアキッズ
Building structure建物構造 ![Building structure. [Saitama Prefecture condominium environmental performance display] It has received the evaluation of the evaluation system "CASBEE" which is based in Saitama Prefecture building environment-friendly system. ※ For more information see "Housing term large Dictionary"](/images/saitama/koshigaya/d41418f01.gif) [Saitama Prefecture condominium environmental performance display] It has received the evaluation of the evaluation system "CASBEE" which is based in Saitama Prefecture building environment-friendly system. ※ For more information see "Housing term large Dictionary"
【埼玉県分譲マンション環境性能表示】埼玉県建築物環境配慮制度に基づく評価システム「CASBEE」の評価を受けています。※詳細は「住宅用語大辞典」参照
Surrounding environment周辺環境 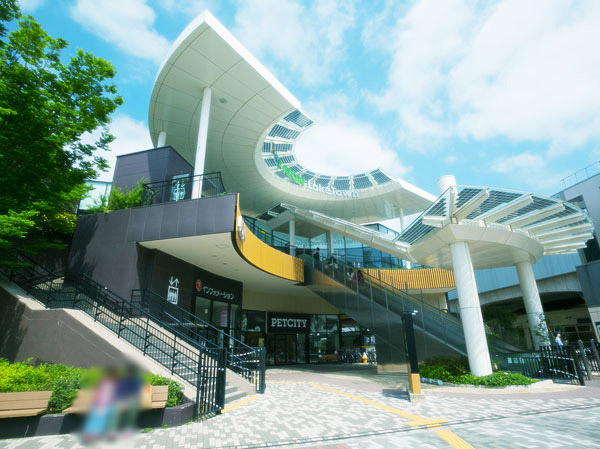 Lake Town kaze (3-minute walk ・ 180m)
レイクタウンkaze(徒歩3分・180m)
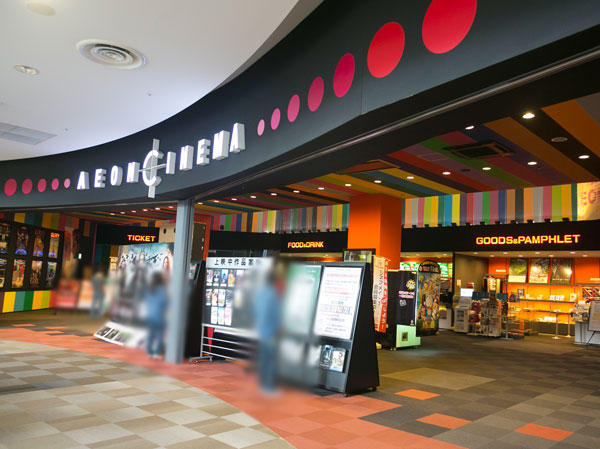 Ion Cinema (within the Lake Town kaze) (3-minute walk ・ 180m)
イオンシネマ(レイクタウンkaze内)(徒歩3分・180m)
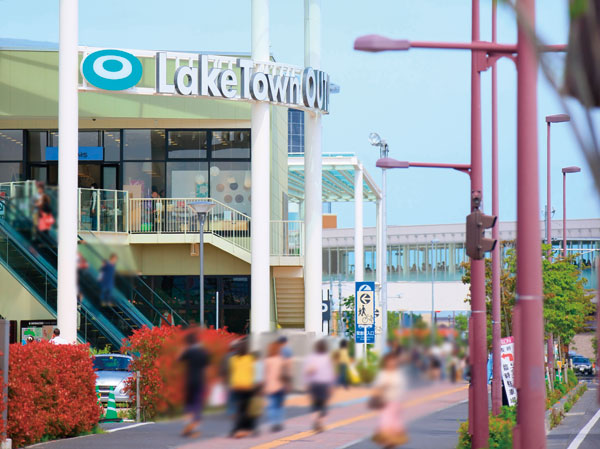 Lake Town outlet (7 min walk ・ 540m)
レイクタウンアウトレット(徒歩7分・540m)
Floor: 4LDK + N + SIC, the occupied area: 95.27 sq m, Price: TBD間取り: 4LDK+N+SIC, 専有面積: 95.27m2, 価格: 未定: 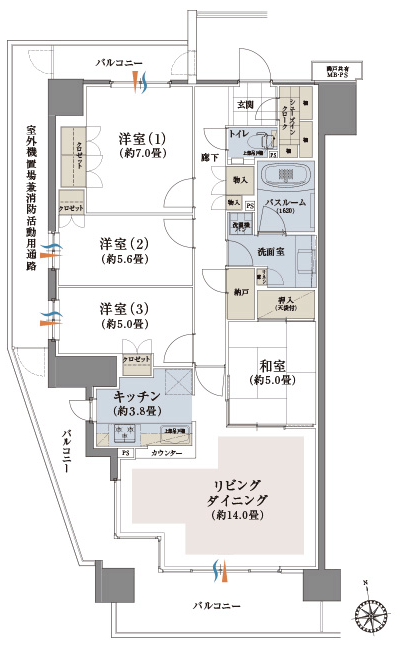
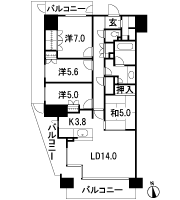
Floor: 4LDK + WIC, the occupied area: 84.87 sq m, Price: TBD間取り: 4LDK+WIC, 専有面積: 84.87m2, 価格: 未定: 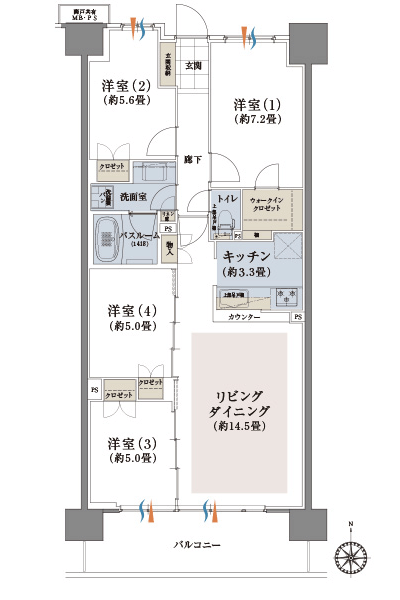
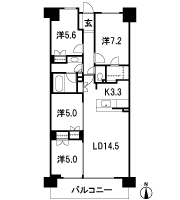
Floor: 3LDK + WTC + WIC, the occupied area: 80.61 sq m, Price: TBD間取り: 3LDK+WTC+WIC, 専有面積: 80.61m2, 価格: 未定: 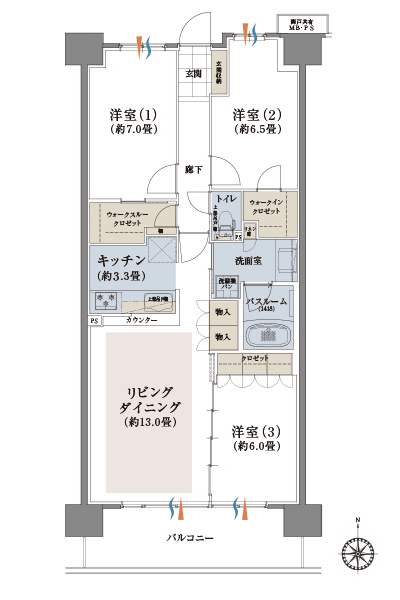
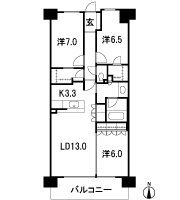
Floor: 3LDK + N + WIC, the occupied area: 77.18 sq m, Price: TBD間取り: 3LDK+N+WIC, 専有面積: 77.18m2, 価格: 未定: 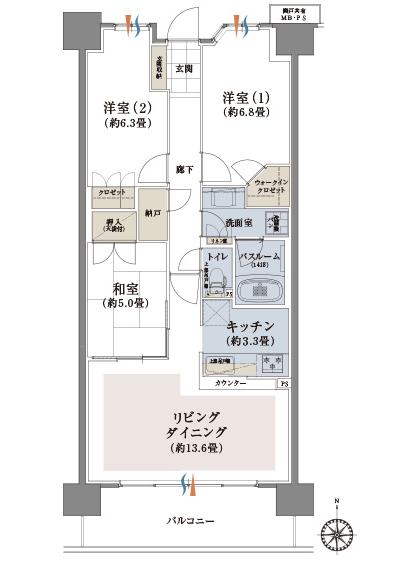
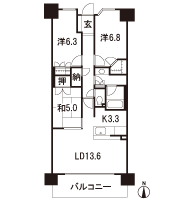
Floor: 4LDK + N + WIC + SIC, the occupied area: 95.65 sq m, Price: TBD間取り: 4LDK+N+WIC+SIC, 専有面積: 95.65m2, 価格: 未定: 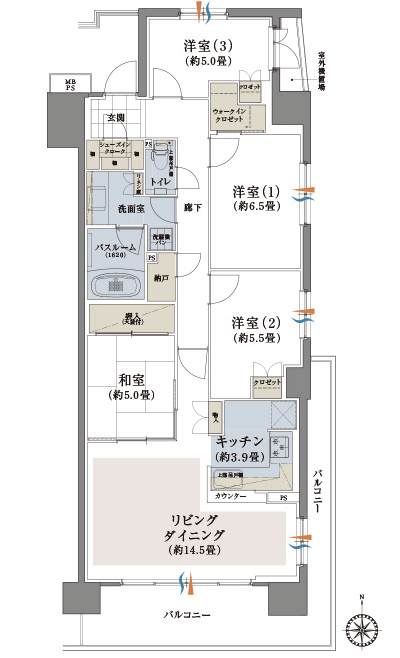
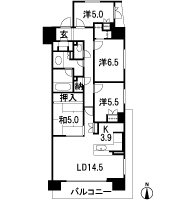
Floor: 3LDK + WTC + WIC, the occupied area: 75.89 sq m, Price: TBD間取り: 3LDK+WTC+WIC, 専有面積: 75.89m2, 価格: 未定: 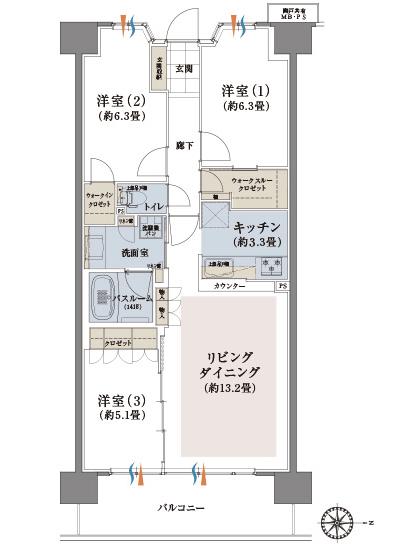
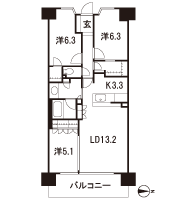
Location
| 












![Building structure. [Saitama Prefecture condominium environmental performance display] It has received the evaluation of the evaluation system "CASBEE" which is based in Saitama Prefecture building environment-friendly system. ※ For more information see "Housing term large Dictionary"](/images/saitama/koshigaya/d41418f01.gif)














