Investing in Japanese real estate
New Apartments » Kanto » Saitama Prefecture » Kuki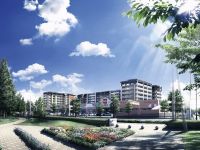 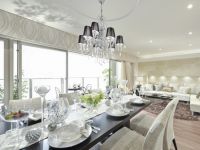
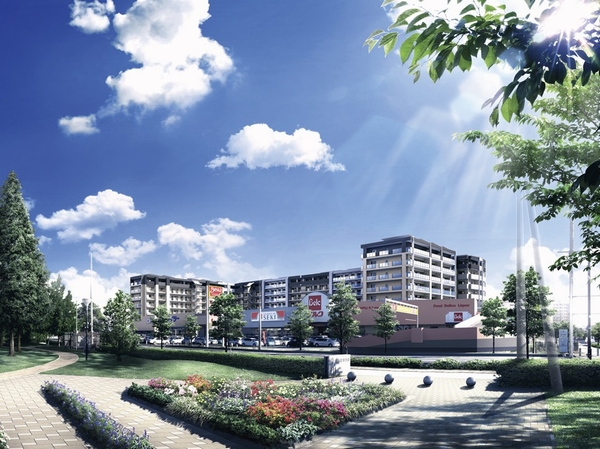 All 200 units of the building appearance when viewed from the Sakurada Sports Park (Rendering). Is "Vesta east Washinomiya" of complex shopping facilities look forward to adjacent 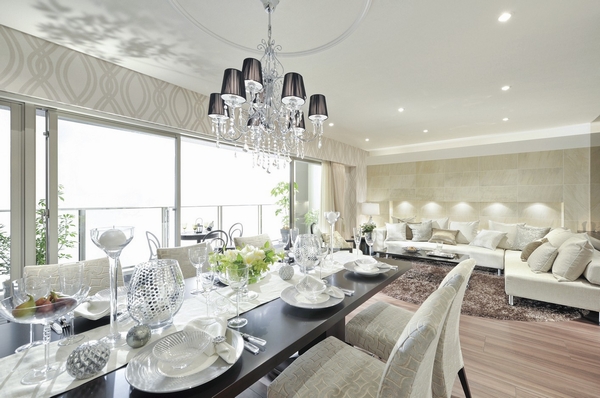 LD the wide span design and wide sash to produce a sense of open. Good day for the south-facing, Safety on the floor ・ Comfortable floor also adopted heating (room photo two points Q type ・ Menu plan model room. Including optional specifications of some paid / There application deadline) 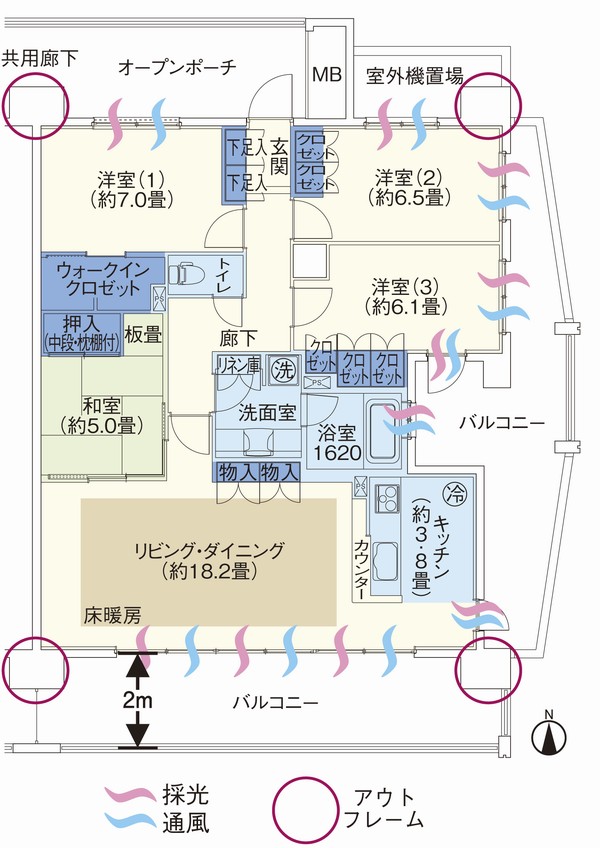 Q type that becomes a model room type ・ 4LDK. Occupied area / 105.86 sq m balcony area / 38.99 sq m outdoor unit yard area / 4.95 sq m 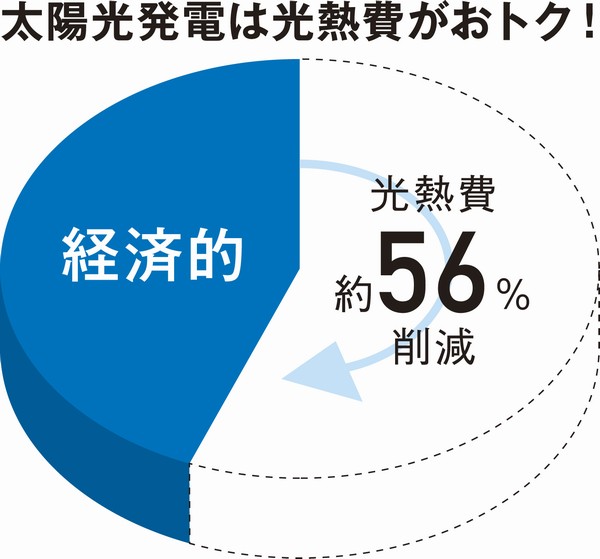 Reduction rate percentage graph of utility costs. Established the six solar panels per dwelling unit on the roof in the same property, Solar power and all-electric system, About 56% cut energy costs in a more Eco Cute. With suppressing the life expenses, Also it enables door optional power 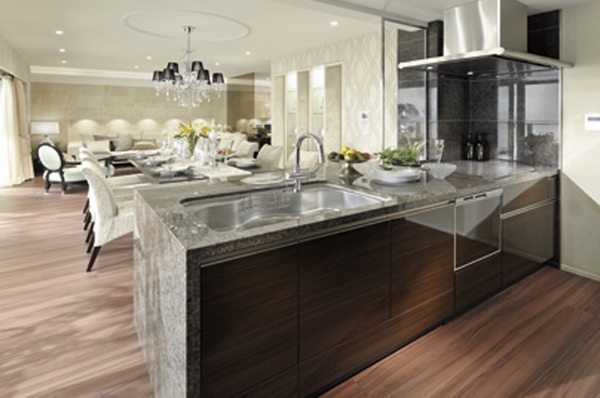 Face-to-face system kitchen which employs the all-electric system. Including IH cooking heater, Dishwasher, water filter, Wide sink, Also equipped, such as slide cabinet. It is popular to visitors high-quality interior specifications and high-performance equipment 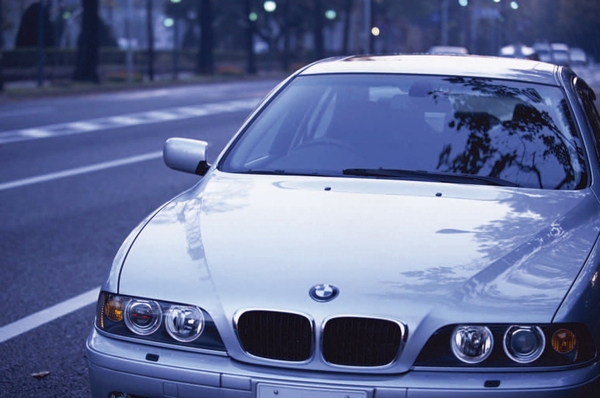 100% ultra-reserved on-site parking, Also effortless all garage flat postfix expression. The happy thing that you can use this parking is free. In terms of monthly spending is suppressed, The private car users has become a major good news (an example of the car photos that can be parked) 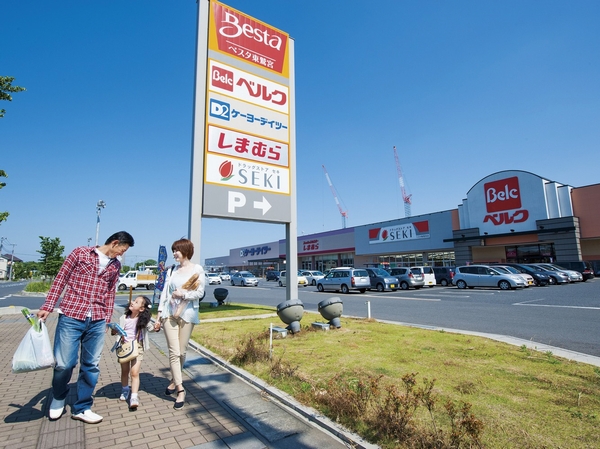 Midnight convenient super Berg, open until 12 o'clock, Keiyo Deitsu, Drug store ・ Cough, Stores that are essential to everyday life, such as Fashion Center Shimamura are aligned "Vesta east Washinomiya". Local is adjacent to the south side 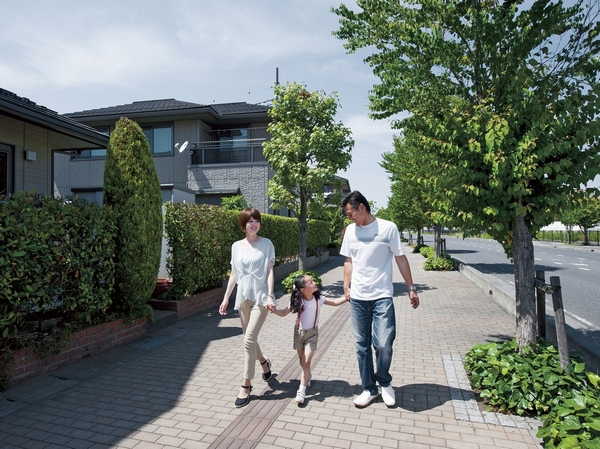 Continued from "east Washinomiya" Station planted 栽豊 Kana pavement. When you visit the local, Planned maintenance is beautiful cityscape seems readjustment land was will attract the eye. Photo in a place from the local of about 100m, The Station Street Ward whole area has become a stage of living in the same property 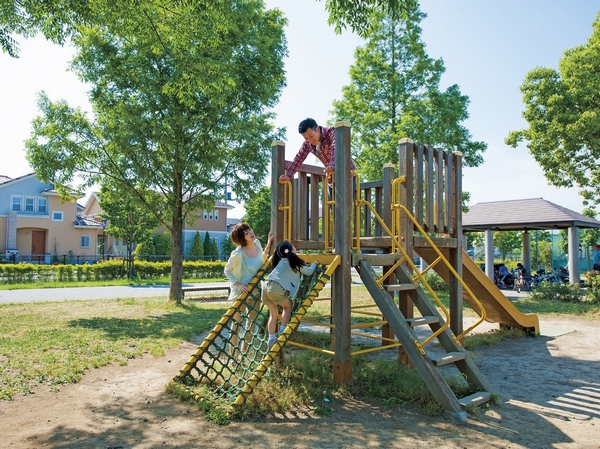 Midnight convenient super Berg, open until 12 o'clock, Keiyo Deitsu, Drug store ・ Cough, Stores that are essential to everyday life, such as Fashion Center Shimamura are aligned "Vesta east Washinomiya". Local is adjacent to the south side 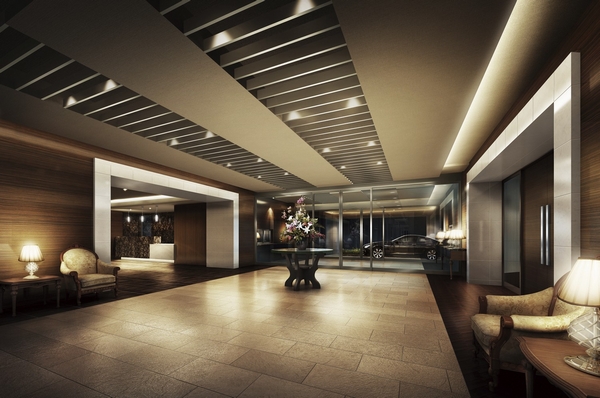 Entrance hall reminiscent of the lobby of City Hotel, Yingbin space drifting dignity invite gently residents and guests. Convenient front services to support life in the counter here will also be implemented 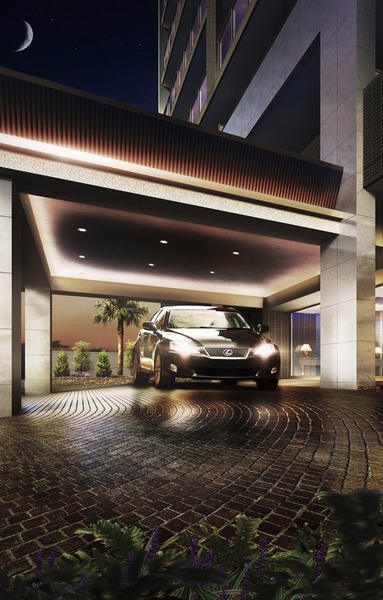 The main entrance on the south side of the building is nestled drifts magnificent decor driveway. Along with the stylish building appearance, Is a facade design impress the "mansion feeling". You can get in and out without getting wet is a passenger even on rainy days because there is a canopy 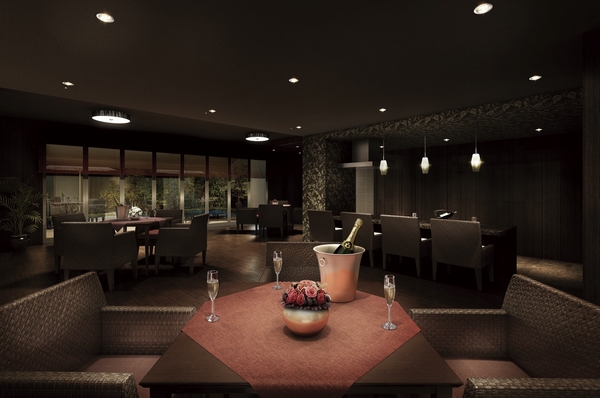 Party room that can be used, such as a child's birthday party or group activities. Because in the building there is also a guest room can accommodate, Inviting friends is a good idea to enjoy the handmade home party (completed CG5 points expected to view) 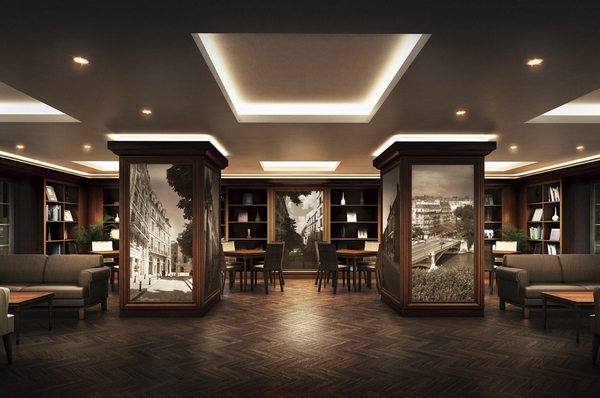 A full-fledged library lounge atmosphere of calm in the quality has been directing. Read slowly this in a quiet space, Here you can examine materials and study, It has become a study of one of the quality time to enjoy sharing 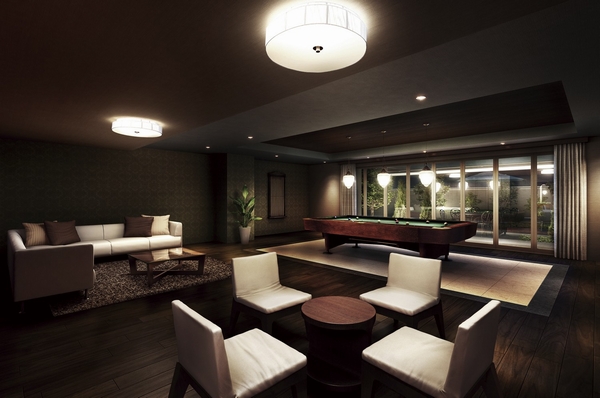 Play lounge with pool table is placed. Likely to become the adult social field this room, Multi-purpose space that can be used in a variety of applications. For Matachibikko us, Kids lounge play with freely even on rainy days are also available 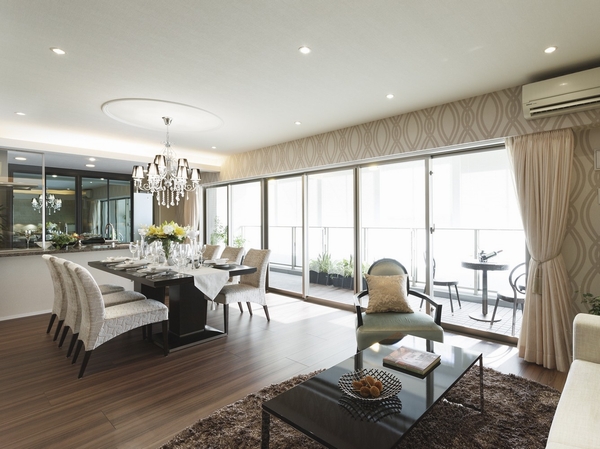 In addition to the wide span design that frontage width of about 9.35m, LD which the opening of large that more than width 7m to produce a sense of open. Good day for the south-facing, On the floor of adopting the magnificent drifts wide of the flooring it has been adopted even floor heating-friendly body 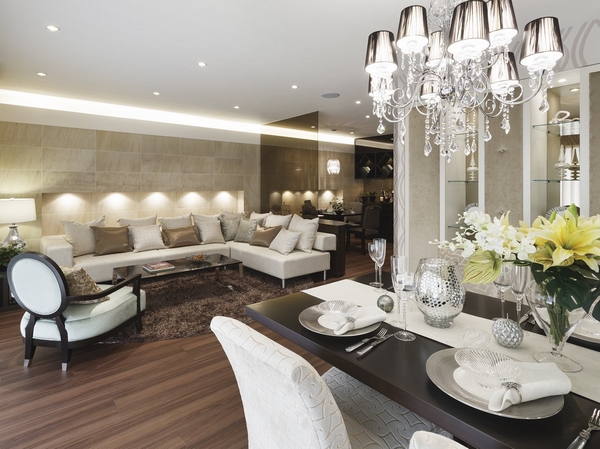 LD gorgeous atmosphere that becomes a comfortable reunion space. In the playroom look in the center back, It will be the play room to the size of a total of about 27 tatami mats, combined with the LDK. Home party, such as a public space can also enjoy room 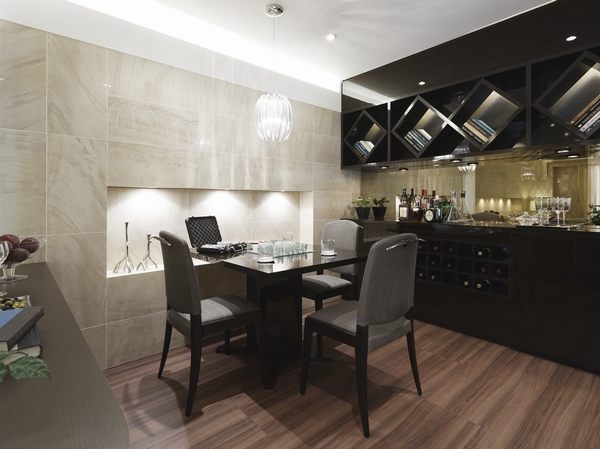 Enjoy family and friends game, Such as use as a hobby space, Tsukaimichi also various playroom. Because there is also a counter and storage shelves, Such as night turns to a stylish bar corner, It has become a happy plus alpha space 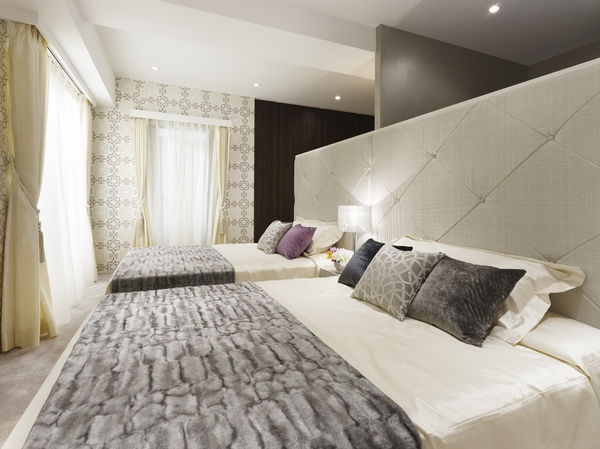 The main bedroom was placed comfortably the two semi-double bed. In also open design that are out on the balcony in the three-sided lighting, There are about 12.6 tatami mats and relaxed some breadth. The other side of the back plate of the bed has been made also study corner and make Corner 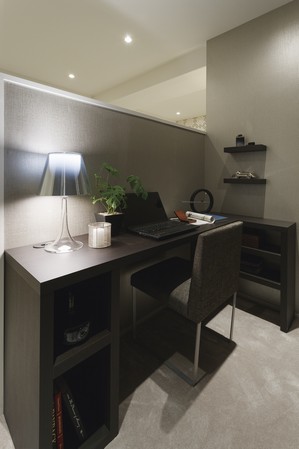 Study corner in the main bedroom. There is a definitive counter such as a personal computer, Is a convenient space to, such as when the work of the take-away. By the way, it has adopted a high-speed Internet system in the same property, Net environment also has been enhanced 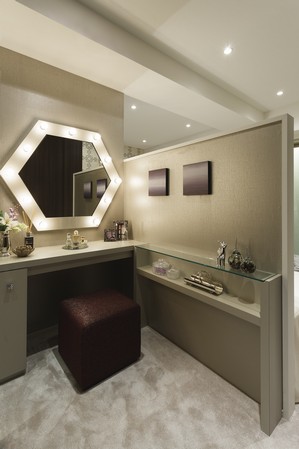 Make-up corner of the main bedroom cosmetic counter has also been fixtures. Behind There is also a triple closet, It is also suitable space for the dress-up. Is a space, such as Mrs. think the "place I wanted for this myself in the house." 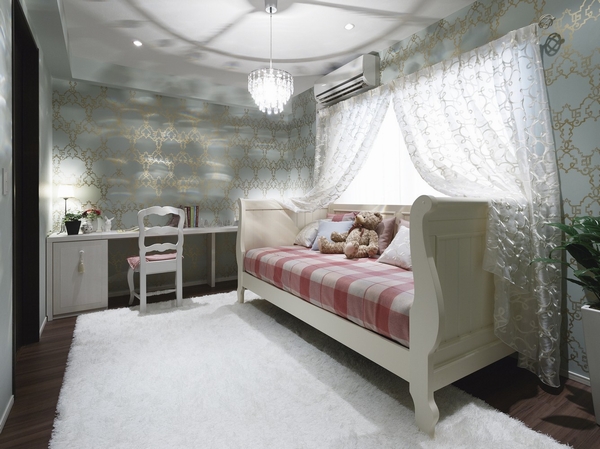 Breadth of nestled was Western-style as a children's room about 7.0 tatami. Door that looks to the left is a walk-in closet of the amount of storage lot. Also because it uses the out-frame construction method does not go out the pillar type in the room, It is also a charm that furniture can be placed freely 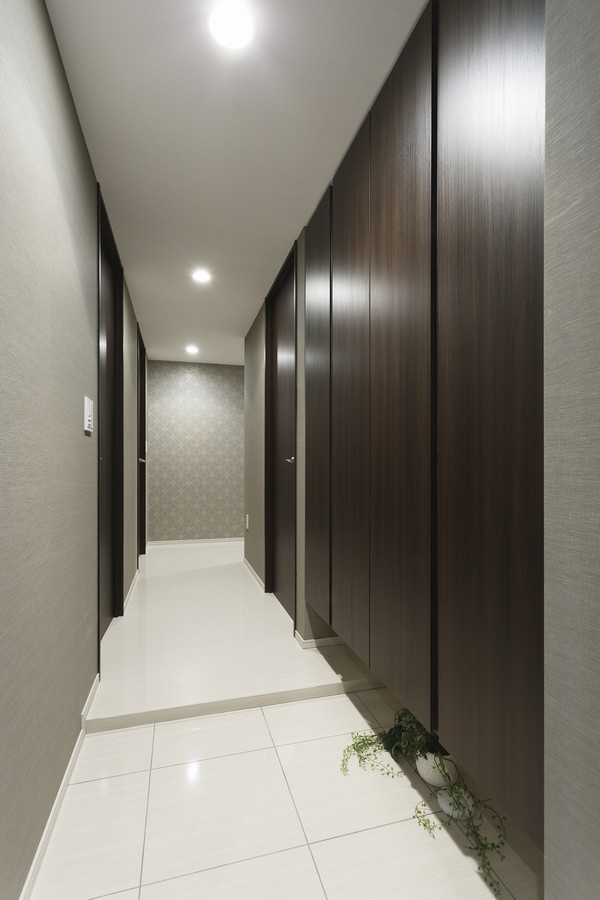 Tiled entrance and the corridor. Shoe box in the ceiling height using the system storage, Storage capacity sufficient. Also lighting with a convenient person feeling sensor also has a. In addition to the corridor to crank type, We devised so that the LD is not foresee from the front door 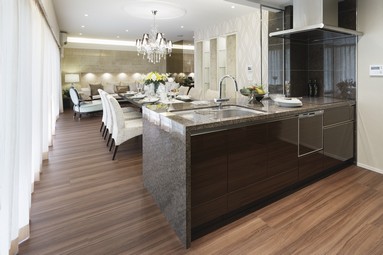 Face-to-face kitchen with cooking can be enjoyed in the bright sunlight from the south. Because of the all-electric, Adopted economic IH cooking heater in a safe and clean the system kitchen. Also it comes with also dishwasher to ease housework 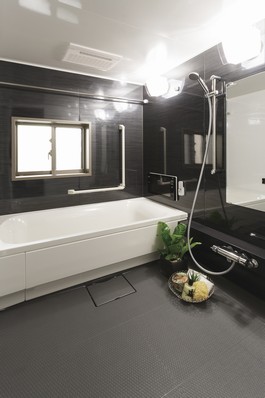 Bathroom with a window is as wide as 1.6m × 2m, Adopted Otobasu with bathroom heating ventilation dryer. Also bubbles hot bath ・ Even the original product of healing enhance the effect such as strong "micro bubble bath" or cleaning effect "mix savers" have been standard equipment 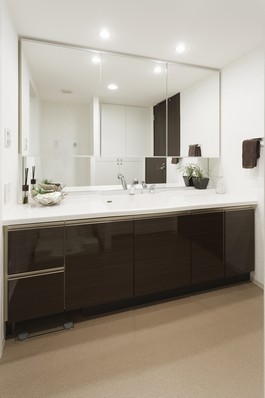 Beautiful in appearance, Vanity care was also adopted effortless counter-integrated bowl. In all the back of the three-sided mirror that employs a wide mirror storage rack, Also Shimae and refreshing such as cosmetics such. Also has a also a convenient hand shower 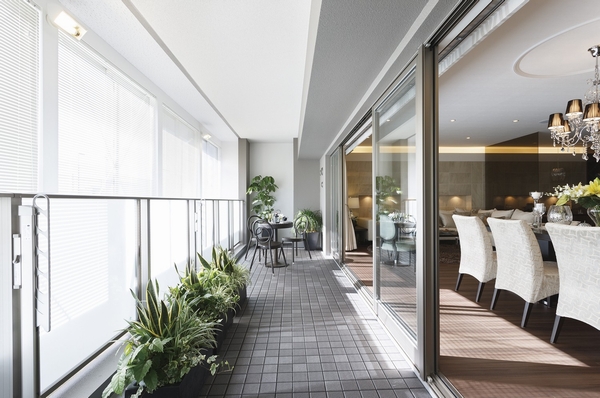 Directions to the model room (a word from the person in charge) 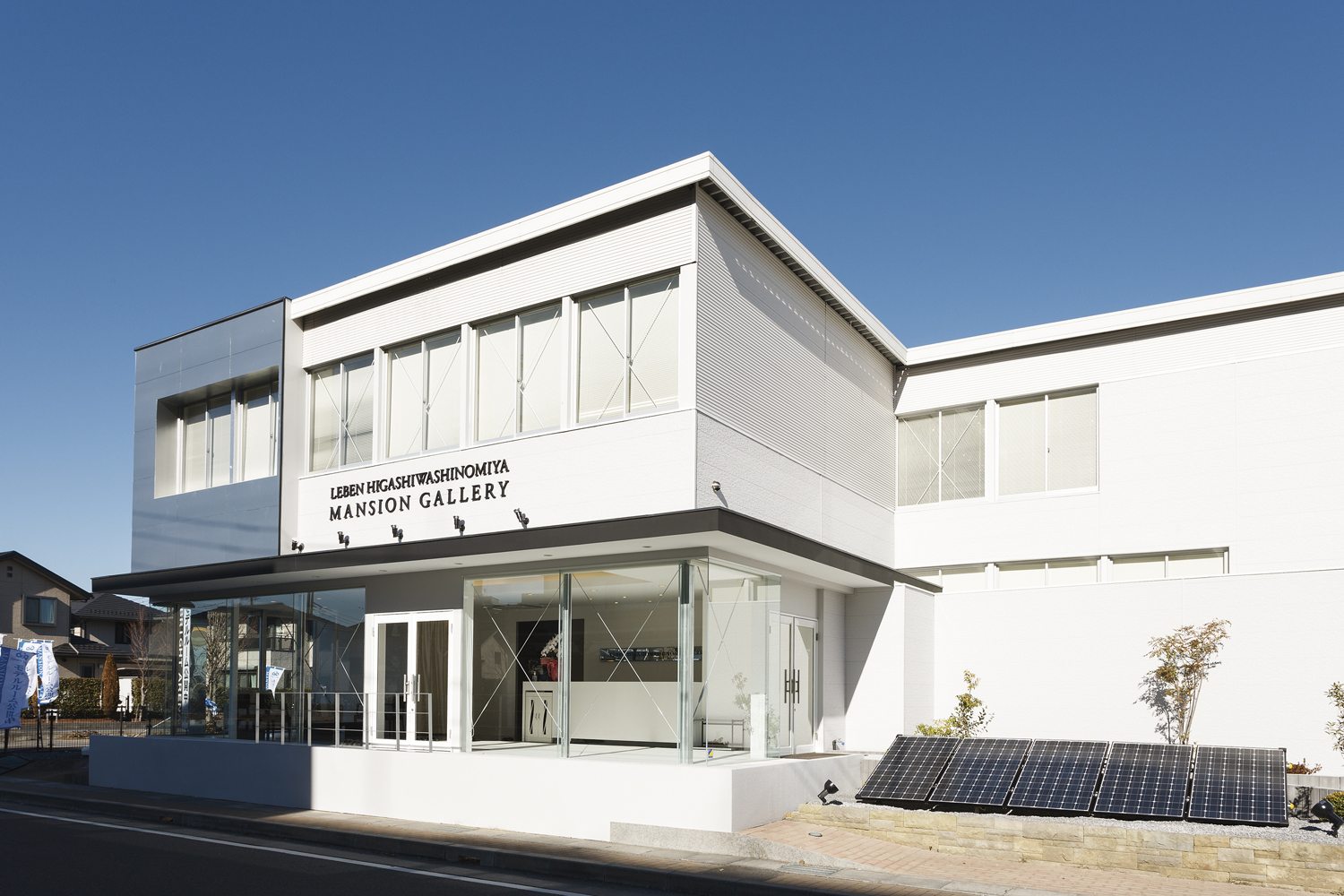 Favorable environment city block in front of the station New Town. Directly connected to the shopping complex facility LEBEN east Washinomiya terrace (sunlight "shine" PROJECT)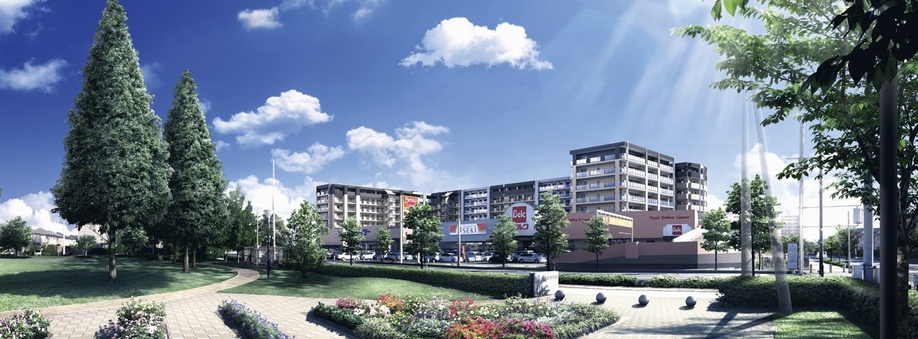 (living ・ kitchen ・ bath ・ bathroom ・ toilet ・ balcony ・ terrace ・ Private garden ・ Storage, etc.) 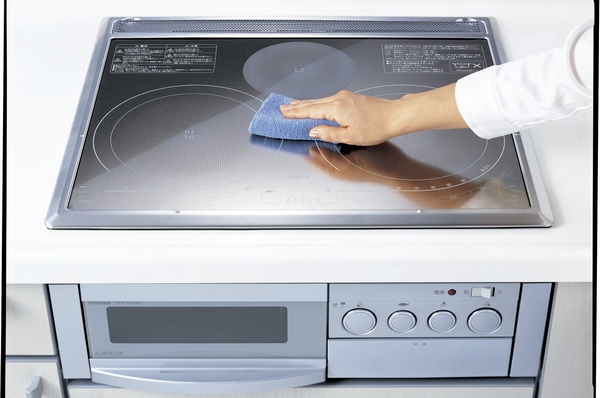 The property is the next-generation of all-electric apartment. The order system kitchen, Has adopted a safe IH cooking heater without a fire (photo). It looks beautiful, Care also be built in a comfortable convenient dishwasher is in this kitchen 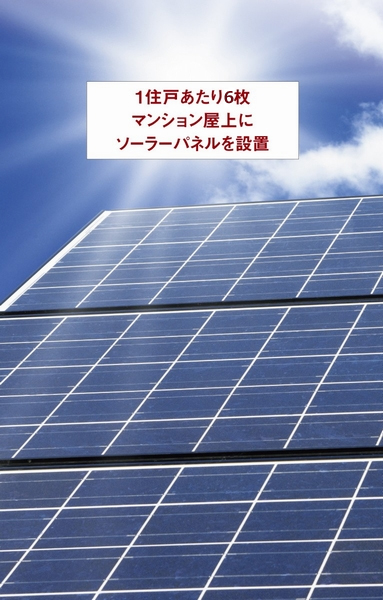 It installed six solar panels per dwelling unit on the roof, Power generation by sunlight. By ecology and economy system that uses a friendly natural energy to the environment, Housing of the new era have been proposed (same specifications amenities is 3 points) 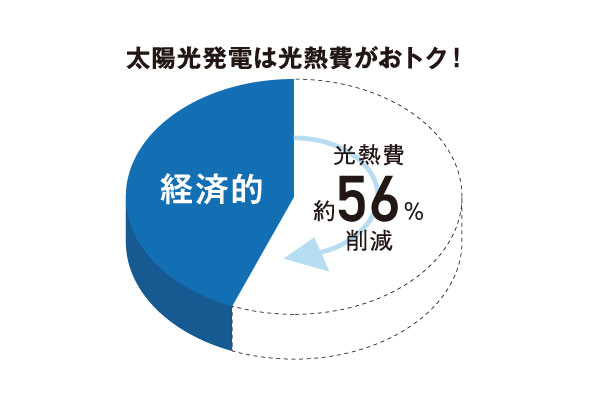 Reduction rate ・ Utility costs comparison chart. "Solar power" + "all-electric" + greatly reduced and about 56 percent of the utility costs by "Eco Cute". Has become a benefit that can not be overlooked that the revenue obtained by also door optional power 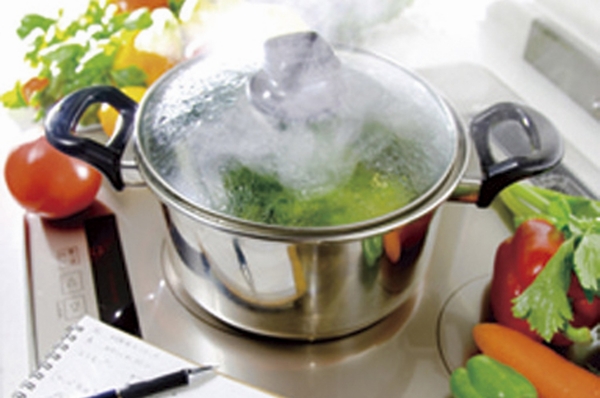 Strong firepower, Boil, such as also immediately hot water IH cooking heater. Because it does not want or dirty air is hot to the split, Cooking is also comfortable. In addition, in order to use the cheaper nighttime electricity, It has also become a popular cause economic thing 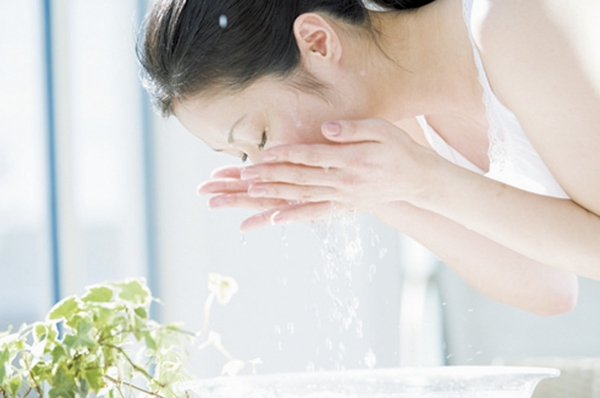 The whole house of water to Kiyoshikatsu water "water of Takara" Takara Leben original popular products. In addition to the bath fine bubble bath ・ Washing ・ Also adopted "micro bubble bath of Takara" to enhance the healing effect (comfortable cleansing landscape photographs using Kiyoshikatsu water / image) 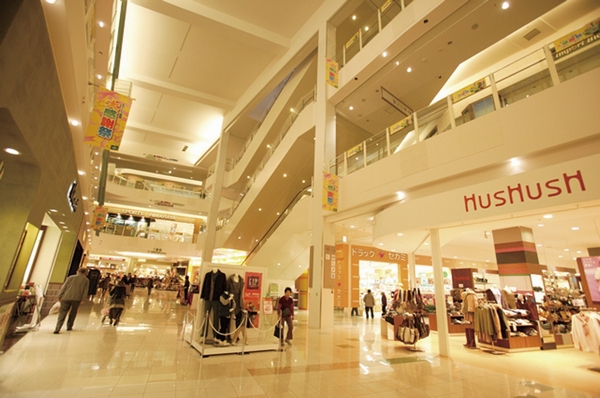 Colorful shops of other, Cinema complex, food court, Food mall, Kids theme park, Child Room, Moraju iris of the commercial complex to be aligned such as dog run (about 9.1㎞). In the surrounding area there is also such as Hanyu Aeon Mall (about 14.1㎞) 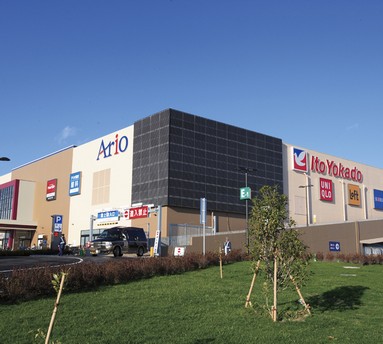 Since its opening in November, Crowded with a large number of visitors, "Ario Washimiya" (about 3.8km) is, Shopping mall consisting of a store in excess of Ito-Yokado and 100. At a distance of less than a 10-minute drive from the local, Shopping and dining, We're looking forward to even such events sightseeing 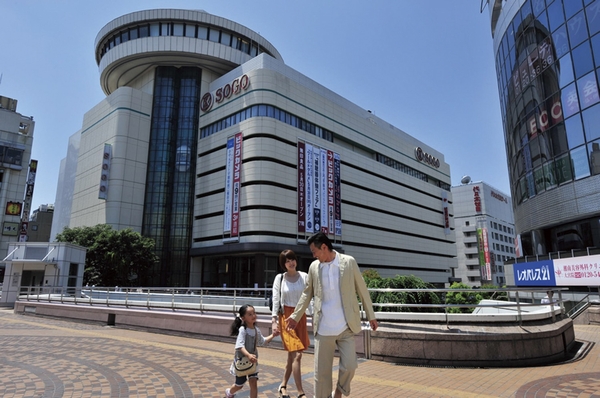 Wayside leading shopping zone that shopping and dining of downtown sensation can enjoy near Omiya Station. Photo is on the same station west exit department store ・ Sogo Co., Ltd.. Others lined such as Marui and Tokyu Hands in this Station, The station premises there is also such as luminescence and Ecute 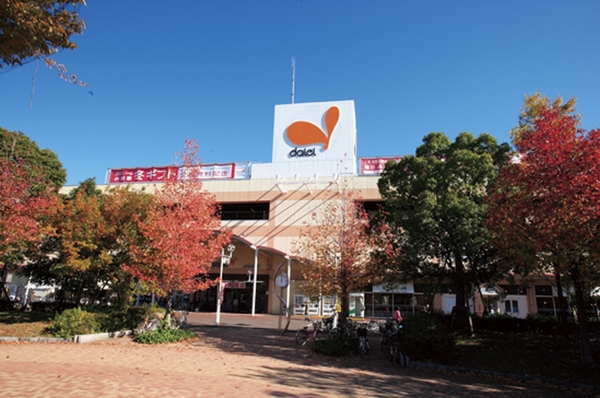 "East Washinomiya" Daiei is a convenient large-scale stores in such shopping outings incidentally located in front of the station. This station TSUTAYA and Matsumotokiyoshi, Ministop Co., Ltd., Others, such as east Washinomiya Station post office is aligned, Is on the way to the local there is also such as Lawson (about 290m)  Utsunomiya time required view from the "east Washinomiya" station. Direct is to Omiya 23 minutes, To Shinjuku using the Shonan Shinjuku Line express from Kuki 47 minutes, Also to Ikebukuro same 41 minutes, To Tokyo using the Keihin Tohoku fast from Akabane 55 minutes. Footwork to Tokyo is nimble Living![Living. [living ・ dining] The living space of <LEBEN east Washinomiya terrace (sunlight "shine" PROJECT)> no one chance. The position of the pillar, The height of the ceiling, And up to the amount of light shine in through the window, That all have been created are precisely calculated. Light to meet this living space nor shadow, Uncompromising as one design you have is rice. ※ Indoor photo Q type below ・ Menu plan model room. Free of charge ・ Application deadline Yes](/images/saitama/kuki/0e13dbe01.jpg) [living ・ dining] The living space of <LEBEN east Washinomiya terrace (sunlight "shine" PROJECT)> no one chance. The position of the pillar, The height of the ceiling, And up to the amount of light shine in through the window, That all have been created are precisely calculated. Light to meet this living space nor shadow, Uncompromising as one design you have is rice. ※ Indoor photo Q type below ・ Menu plan model room. Free of charge ・ Application deadline Yes ![Living. [living ・ dining] Table everyday to spend a family in casual. Enlightenment dinner welcomed an important guest in the luxury. The dining, I want to have the flexibility that can be coordinated in various ways depending on the demand scene. Without Nukari also entrance to invite to the hospitality of the place, Quality to. To this space, There is a talent that leads to a glamorous sparkle to everyday.](/images/saitama/kuki/0e13dbe03.jpg) [living ・ dining] Table everyday to spend a family in casual. Enlightenment dinner welcomed an important guest in the luxury. The dining, I want to have the flexibility that can be coordinated in various ways depending on the demand scene. Without Nukari also entrance to invite to the hospitality of the place, Quality to. To this space, There is a talent that leads to a glamorous sparkle to everyday. ![Living. [living ・ dining] In the day and night, Because what comes naturally also changes the role that is being sought in the living space. living ・ The dining, Implementation planning in pursuit of "richness of expression" directing us to be in glossy also restful night. Also it can produce a space as squid, depending on selection of the lighting of the dynamics and furniture, Interior Masu fun Me tailored to the tastes and style.](/images/saitama/kuki/0e13dbe02.jpg) [living ・ dining] In the day and night, Because what comes naturally also changes the role that is being sought in the living space. living ・ The dining, Implementation planning in pursuit of "richness of expression" directing us to be in glossy also restful night. Also it can produce a space as squid, depending on selection of the lighting of the dynamics and furniture, Interior Masu fun Me tailored to the tastes and style. Kitchen![Kitchen. [kitchen] Face-to-face kitchen. The kitchen is equipped with the IH cooking heater and dishwasher.](/images/saitama/kuki/0e13dbe04.jpg) [kitchen] Face-to-face kitchen. The kitchen is equipped with the IH cooking heater and dishwasher. ![Kitchen. [IH cooking heater] Strongly to dirt, Also adopted a simple IH cooking heater care. Less anxiety of gas leak, Air has become friendly to the environment with clean for updraft is less.](/images/saitama/kuki/0e13dbe05.jpg) [IH cooking heater] Strongly to dirt, Also adopted a simple IH cooking heater care. Less anxiety of gas leak, Air has become friendly to the environment with clean for updraft is less. ![Kitchen. [Built-in dishwasher] It soaked the "dirt in the mist + intermittent injection, It has adopted a floating and peel off "Panasonic built-in dishwasher.](/images/saitama/kuki/0e13dbe06.jpg) [Built-in dishwasher] It soaked the "dirt in the mist + intermittent injection, It has adopted a floating and peel off "Panasonic built-in dishwasher. ![Kitchen. [Water purifier integrated shower faucet] Built-in a simple tap-integrated water purifier of feature-packed in style. In plenty of clean water per minute 2.5L, I pulled out a water purifier for each hose, It is convenient to the sink of care.](/images/saitama/kuki/0e13dbe07.jpg) [Water purifier integrated shower faucet] Built-in a simple tap-integrated water purifier of feature-packed in style. In plenty of clean water per minute 2.5L, I pulled out a water purifier for each hose, It is convenient to the sink of care. ![Kitchen. [Quiet sink] Large dish is of course also wash sink adoption and utensils such as wok or frying pan. Since the silent specifications sound of the water is not to worry about, You spend a comfortable cooking time with peace of mind.](/images/saitama/kuki/0e13dbe08.jpg) [Quiet sink] Large dish is of course also wash sink adoption and utensils such as wok or frying pan. Since the silent specifications sound of the water is not to worry about, You spend a comfortable cooking time with peace of mind. ![Kitchen. [Rectification Backed range hood] It adopted the current plate, Range hood to the suction force of the surroundings is up. The removal is easy and clean easy it features. (Type by different part range hood shape)](/images/saitama/kuki/0e13dbe09.jpg) [Rectification Backed range hood] It adopted the current plate, Range hood to the suction force of the surroundings is up. The removal is easy and clean easy it features. (Type by different part range hood shape) Bathing-wash room![Bathing-wash room. [Wide bathtub] Enhance the relaxing effect, Wide type of soft curve. Devise Ya who can enjoy sitz bath and parent and child bathing your, With peace of mind is your bathing enjoy universal design.](/images/saitama/kuki/0e13dbe10.jpg) [Wide bathtub] Enhance the relaxing effect, Wide type of soft curve. Devise Ya who can enjoy sitz bath and parent and child bathing your, With peace of mind is your bathing enjoy universal design. ![Bathing-wash room. [Bathroom heating ventilation dryer] Standard equipped with a bathroom heating ventilation drier even when the rain is drying the laundry. So as not to feel the cold when entering the bathroom even in winter, Equipped with a heating function.](/images/saitama/kuki/0e13dbe11.jpg) [Bathroom heating ventilation dryer] Standard equipped with a bathroom heating ventilation drier even when the rain is drying the laundry. So as not to feel the cold when entering the bathroom even in winter, Equipped with a heating function. ![Bathing-wash room. [Otobasu] You can automatically from hot water beam to heat insulation in the switch one. Speedy & Economy of reheating is also possible.](/images/saitama/kuki/0e13dbe12.jpg) [Otobasu] You can automatically from hot water beam to heat insulation in the switch one. Speedy & Economy of reheating is also possible. ![Bathing-wash room. [Bowl-integrated Square top plate] Integrated bowl, Stain-resistant and wipe up every nook and corner of scale has become the remaining difficult to structure.](/images/saitama/kuki/0e13dbe13.jpg) [Bowl-integrated Square top plate] Integrated bowl, Stain-resistant and wipe up every nook and corner of scale has become the remaining difficult to structure. ![Bathing-wash room. [Three-sided mirror back storage] Other toothbrush and toothpaste to use morning and evening, It is housed in the brush and cosmetics refreshing Maeru Kagamiura. Perfect tightness without a flat-screen housed in a small storage.](/images/saitama/kuki/0e13dbe14.jpg) [Three-sided mirror back storage] Other toothbrush and toothpaste to use morning and evening, It is housed in the brush and cosmetics refreshing Maeru Kagamiura. Perfect tightness without a flat-screen housed in a small storage. ![Bathing-wash room. [Linen cabinet] Has established a system linen cabinet can be stored such as towels and bathrobes to all dwelling unit. Okeru kept full of clean space, It is devised convenient storage.](/images/saitama/kuki/0e13dbe15.jpg) [Linen cabinet] Has established a system linen cabinet can be stored such as towels and bathrobes to all dwelling unit. Okeru kept full of clean space, It is devised convenient storage. Interior![Interior. [Master bedroom] Large master bedroom. Is on the other side of the bed you have also arranged study corner and make Corner.](/images/saitama/kuki/0e13dbe16.jpg) [Master bedroom] Large master bedroom. Is on the other side of the bed you have also arranged study corner and make Corner. ![Interior. [Western style room] Also the arrangement of the furniture because there is no pillar type by out-frame construction method easy to Western-style.](/images/saitama/kuki/0e13dbe17.jpg) [Western style room] Also the arrangement of the furniture because there is no pillar type by out-frame construction method easy to Western-style. ![Interior. [balcony] Spacious attention to the opening of a width equal to or greater than 7m. Also breadth of depth 2m balcony.](/images/saitama/kuki/0e13dbe18.jpg) [balcony] Spacious attention to the opening of a width equal to or greater than 7m. Also breadth of depth 2m balcony. Other![Other. [Water of Takara] Not a it is practical to install a water purifier to all of the tap water life. "Water of Takara" is Kiyoshikatsu water system boasts a high-throughput was born from the revolutionary idea of attaching to the inlet of the water in the home. To Kiyoshikatsu hydration all the water involved in living by this, The system that coming out of the home in all of the faucet was completed. (Conceptual diagram)](/images/saitama/kuki/0e13dbe19.jpg) [Water of Takara] Not a it is practical to install a water purifier to all of the tap water life. "Water of Takara" is Kiyoshikatsu water system boasts a high-throughput was born from the revolutionary idea of attaching to the inlet of the water in the home. To Kiyoshikatsu hydration all the water involved in living by this, The system that coming out of the home in all of the faucet was completed. (Conceptual diagram) 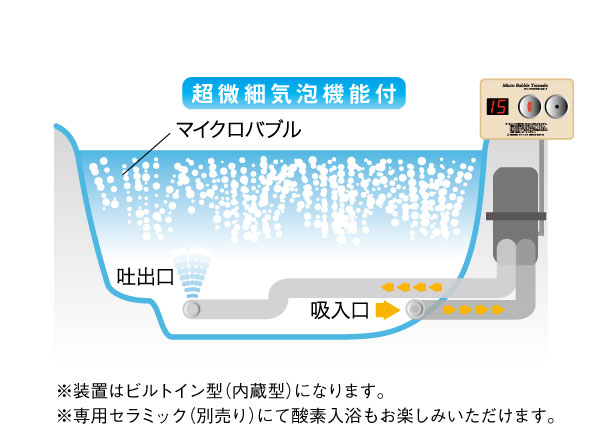 (Shared facilities ・ Common utility ・ Pet facility ・ Variety of services ・ Security ・ Earthquake countermeasures ・ Disaster-prevention measures ・ Building structure ・ Such as the characteristics of the building) Shared facilities![Shared facilities. [Imposing dignity overflows Entrance] Passengers can get on and off without getting wet in the rain because the porte-cochere with a large canopy (eaves) a. (Entrance Rendering)](/images/saitama/kuki/0e13dbf03.jpg) [Imposing dignity overflows Entrance] Passengers can get on and off without getting wet in the rain because the porte-cochere with a large canopy (eaves) a. (Entrance Rendering) ![Shared facilities. [Entrance hall] Hotel-style elegant drifting entrance hall of is the story the status of the community. (Entrance Hall Rendering)](/images/saitama/kuki/0e13dbf04.jpg) [Entrance hall] Hotel-style elegant drifting entrance hall of is the story the status of the community. (Entrance Hall Rendering) ![Shared facilities. [Library lounge] Or the ones studied or read a book, Library lounge to spend a relaxing time. (Library lounge Rendering)](/images/saitama/kuki/0e13dbf05.jpg) [Library lounge] Or the ones studied or read a book, Library lounge to spend a relaxing time. (Library lounge Rendering) ![Shared facilities. [Party lounge] Birthday party and home party for children, Party lounge that can be used, such as group activities. (Party lounge Rendering)](/images/saitama/kuki/0e13dbf06.jpg) [Party lounge] Birthday party and home party for children, Party lounge that can be used, such as group activities. (Party lounge Rendering) ![Shared facilities. [Guest suite] Location of the resort feeling overlooking the Tsukuba is attractive. (Guest suite Rendering)](/images/saitama/kuki/0e13dbf13.jpg) [Guest suite] Location of the resort feeling overlooking the Tsukuba is attractive. (Guest suite Rendering) ![Shared facilities. [Guest suite] Luxury reminiscent of a hotel guest suites. This is useful in the room of relatives and friends. (Guest suite Rendering)](/images/saitama/kuki/0e13dbf14.jpg) [Guest suite] Luxury reminiscent of a hotel guest suites. This is useful in the room of relatives and friends. (Guest suite Rendering) ![Shared facilities. [Play Lounge] Also placed the play lounge, such as billiards, We look forward to facilities to be adult social field. (Play lounge Rendering)](/images/saitama/kuki/0e13dbf08.jpg) [Play Lounge] Also placed the play lounge, such as billiards, We look forward to facilities to be adult social field. (Play lounge Rendering) ![Shared facilities. [Kids Lounge] Carefree play a children's lounge on a rainy day. Here is likely to be a lot of friends. (Kids lounge Rendering)](/images/saitama/kuki/0e13dbf07.jpg) [Kids Lounge] Carefree play a children's lounge on a rainy day. Here is likely to be a lot of friends. (Kids lounge Rendering) ![Shared facilities. [Euro Garden] Euro Garden reminiscent of a European cafe terrace. There is also a children's garden next to. (Yoro Garden Rendering)](/images/saitama/kuki/0e13dbf15.jpg) [Euro Garden] Euro Garden reminiscent of a European cafe terrace. There is also a children's garden next to. (Yoro Garden Rendering) Security![Security. [Secom Mansion security system (24-hour remote monitoring system)] Various sensors of each dwelling unit or common areas are automatically transferred to the management office and the Control Center After sensing an abnormal signal, Professional staff will be 24 hours quickly deal. During the weekday date will be manned management by the management clerk. Also, Since the TV auto-lock system with a monitor from to check the appearance and the face not only the voice make the entrance of unlocking, Of course, suspicious person of intrusion, Also equipped with a high crime prevention of conscious quality to the annoying door-to-door sales. (Conceptual diagram)](/images/saitama/kuki/0e13dbf19.jpg) [Secom Mansion security system (24-hour remote monitoring system)] Various sensors of each dwelling unit or common areas are automatically transferred to the management office and the Control Center After sensing an abnormal signal, Professional staff will be 24 hours quickly deal. During the weekday date will be manned management by the management clerk. Also, Since the TV auto-lock system with a monitor from to check the appearance and the face not only the voice make the entrance of unlocking, Of course, suspicious person of intrusion, Also equipped with a high crime prevention of conscious quality to the annoying door-to-door sales. (Conceptual diagram) ![Security. [Auto-lock system with TV color monitor] The hands-free TV intercom with color monitor in the dwelling unit, Because after confirming the figure or face not only the voice it is possible to perform the entrance of unlocking, Of course, suspicious person of intrusion, Is a security system for peace of mind with high crime prevention of was also friendly to annoying door-to-door sales quality. (Conceptual diagram)](/images/saitama/kuki/0e13dbf20.jpg) [Auto-lock system with TV color monitor] The hands-free TV intercom with color monitor in the dwelling unit, Because after confirming the figure or face not only the voice it is possible to perform the entrance of unlocking, Of course, suspicious person of intrusion, Is a security system for peace of mind with high crime prevention of was also friendly to annoying door-to-door sales quality. (Conceptual diagram) Features of the building![Features of the building. [About 56% OFF the utility costs] "Solar power" + "all-electric" + utility costs in the "Eco Cute" about 56% cut ( ※ 1). As well as greatly reduce the life expenses, It is also possible individual power purchase. (Conceptual diagram)](/images/saitama/kuki/0e13dbf10.jpg) [About 56% OFF the utility costs] "Solar power" + "all-electric" + utility costs in the "Eco Cute" about 56% cut ( ※ 1). As well as greatly reduce the life expenses, It is also possible individual power purchase. (Conceptual diagram) ![Features of the building. [Cute the use of solar thermal] For generating electric power by using the "light" of the sun as "solar power", To use the "air of the heat" that has been warmed by the sun, "Eco Cute". A combination of the two is the "twin solar". By Eco Cute is applied to the solar power generation, And more effective energy efficiency, The greater the gentleness of the environment. (Conceptual diagram)](/images/saitama/kuki/0e13dbf02.jpg) [Cute the use of solar thermal] For generating electric power by using the "light" of the sun as "solar power", To use the "air of the heat" that has been warmed by the sun, "Eco Cute". A combination of the two is the "twin solar". By Eco Cute is applied to the solar power generation, And more effective energy efficiency, The greater the gentleness of the environment. (Conceptual diagram) ![Features of the building. [Advanced residences equipped with solar power] In the same property set up a six solar panels per dwelling unit, It conducts solar power. Also, Day is a good design on the south-facing center. (Conceptual diagram)](/images/saitama/kuki/0e13dbf09.jpg) [Advanced residences equipped with solar power] In the same property set up a six solar panels per dwelling unit, It conducts solar power. Also, Day is a good design on the south-facing center. (Conceptual diagram) ![Features of the building. [100% on-site parking of ultra-flat postfix expression] Secure a parking space to achieve a 1 houses one or more on-site. Also, Was provided with a car wash space which can also maintenance of car. (An example of the car photos that can be parked)](/images/saitama/kuki/0e13dbf11.jpg) [100% on-site parking of ultra-flat postfix expression] Secure a parking space to achieve a 1 houses one or more on-site. Also, Was provided with a car wash space which can also maintenance of car. (An example of the car photos that can be parked) ![Features of the building. [Hotel-like front services] Taxi arrangements and cleaning agency, Courier shipping services, etc., We have prepared a front service should be called an attractive large-scale apartment unique. (Image photo)](/images/saitama/kuki/0e13dbf12.jpg) [Hotel-like front services] Taxi arrangements and cleaning agency, Courier shipping services, etc., We have prepared a front service should be called an attractive large-scale apartment unique. (Image photo) Building structure![Building structure. [Pile foundation] The allowable bearing capacity of the pile is the weight of the building that can be one of the piles supporting. A single pile, A minimum of about 2300kN / Book ~ Up to about 10300kN / It has adopted a pile to be supported until this. Also <LEBEN east Washinomiya terrace (sunlight "shine" PROJECT)> includes 87 present (stairs ・ It has been supported by a pile of excluding the attached facility). (Conceptual diagram)](/images/saitama/kuki/0e13dbf16.jpg) [Pile foundation] The allowable bearing capacity of the pile is the weight of the building that can be one of the piles supporting. A single pile, A minimum of about 2300kN / Book ~ Up to about 10300kN / It has adopted a pile to be supported until this. Also <LEBEN east Washinomiya terrace (sunlight "shine" PROJECT)> includes 87 present (stairs ・ It has been supported by a pile of excluding the attached facility). (Conceptual diagram) ![Building structure. [Concrete strength (design strength)] Strengthen the strength than our conventional concrete, Up to about 30N / m sq m ~ About 42N / Was an m sq m. This is about 3000 per tonne 1 sq m ~ It indicates that support the weight of about 4,200 tons also. (Dispose of concrete ・ Attached facility ・ Concrete slab on grade ・ Holding concrete ・ Except for the outer 構等) (conceptual diagram)](/images/saitama/kuki/0e13dbf17.jpg) [Concrete strength (design strength)] Strengthen the strength than our conventional concrete, Up to about 30N / m sq m ~ About 42N / Was an m sq m. This is about 3000 per tonne 1 sq m ~ It indicates that support the weight of about 4,200 tons also. (Dispose of concrete ・ Attached facility ・ Concrete slab on grade ・ Holding concrete ・ Except for the outer 構等) (conceptual diagram) ![Building structure. [Double floor that are friendly to life sound ・ Double ceiling] The floor adopts a double structure in which a buffering space between the floor and the floor slab. It adopted a flooring of LL-45 grade in addition to the structure to support the flooring in the supporting leg with a cushion rubber across the air layer. ※ LL-45 is a performance of a single flooring, There may be unable to obtain the performance of the actual building. (Conceptual diagram)](/images/saitama/kuki/0e13dbf18.jpg) [Double floor that are friendly to life sound ・ Double ceiling] The floor adopts a double structure in which a buffering space between the floor and the floor slab. It adopted a flooring of LL-45 grade in addition to the structure to support the flooring in the supporting leg with a cushion rubber across the air layer. ※ LL-45 is a performance of a single flooring, There may be unable to obtain the performance of the actual building. (Conceptual diagram) ![Building structure. [Saitama Prefecture condominium environmental performance display] Based on the efforts of a particular building environment-friendly plan that building owners to submit in Saitama Prefecture, Ratio of greening, And CO2 reduction rate, Display the appropriate main features, Are evaluated in five steps for comprehensive evaluation (star mark). ※ For more information see "Housing term large Dictionary"](/images/saitama/kuki/0e13dbf01.jpg) [Saitama Prefecture condominium environmental performance display] Based on the efforts of a particular building environment-friendly plan that building owners to submit in Saitama Prefecture, Ratio of greening, And CO2 reduction rate, Display the appropriate main features, Are evaluated in five steps for comprehensive evaluation (star mark). ※ For more information see "Housing term large Dictionary" Surrounding environment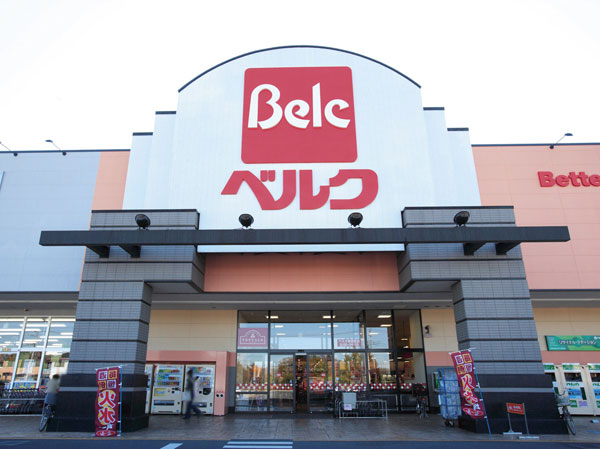 Berck / Vesta east Washinomiya store (about 200m ・ A 3-minute walk) 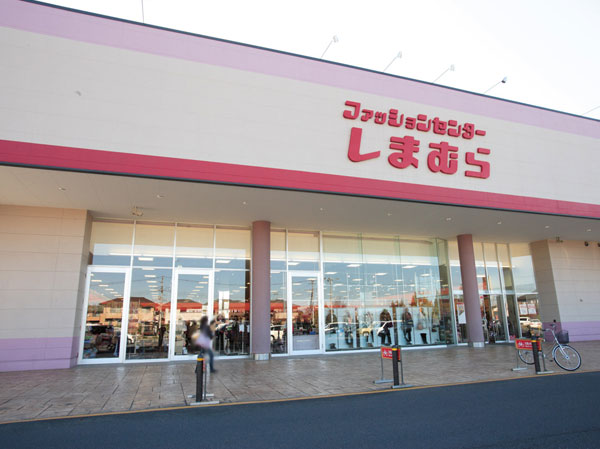 Fashion Center Shimamura / Vesta east Washinomiya store (about 200m ・ A 3-minute walk) 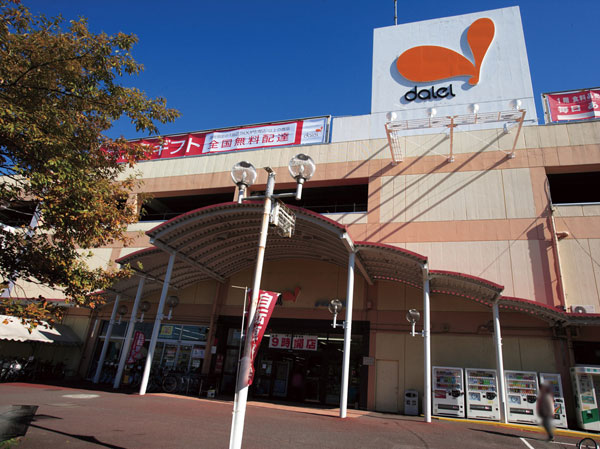 Daiei, Inc. / East Washinomiya store (about 750m ・ A 10-minute walk) 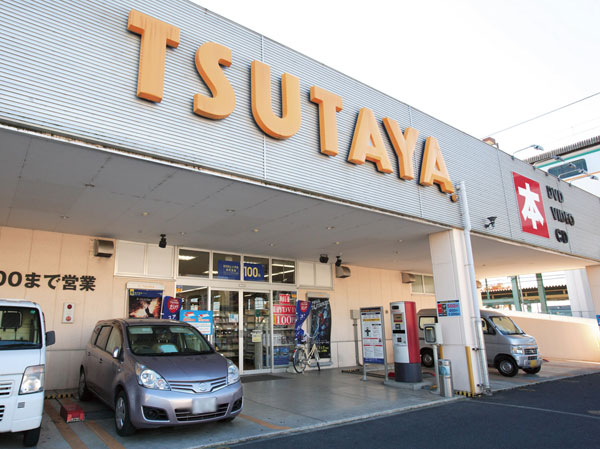 Tsutaya / East Washinomiya Station store (about 690m ・ A 9-minute walk) 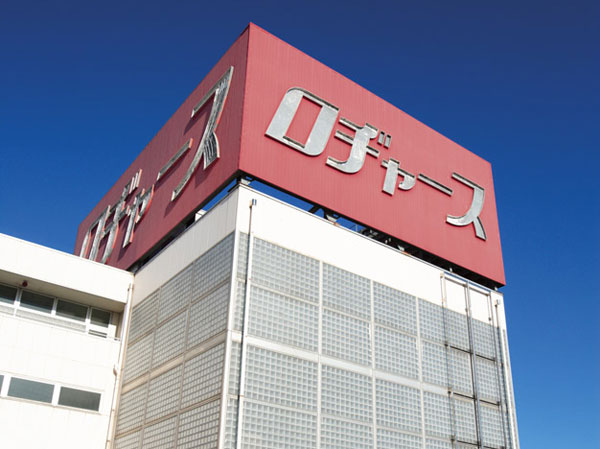 Rodgers / Kuki store (about 2.18km) 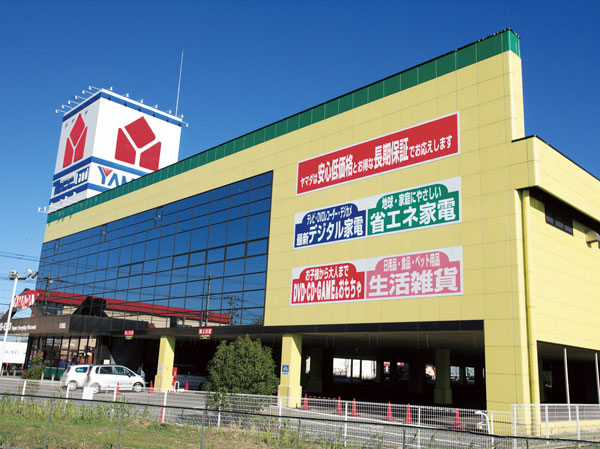 Yamada Denki Co., Ltd. / Tecc Land Kuki store (about 2.55km) 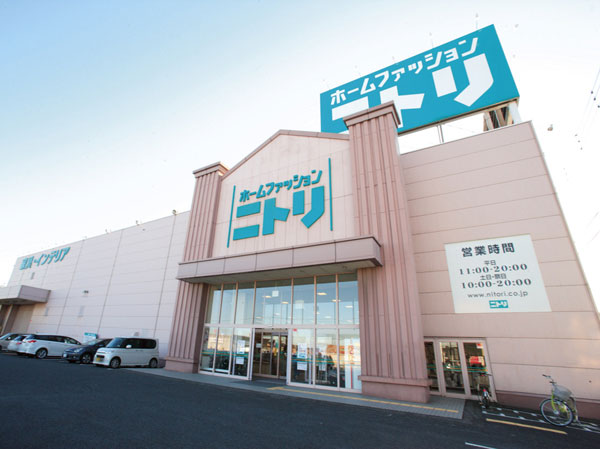 Nitori / Kuki store (about 2.7km) 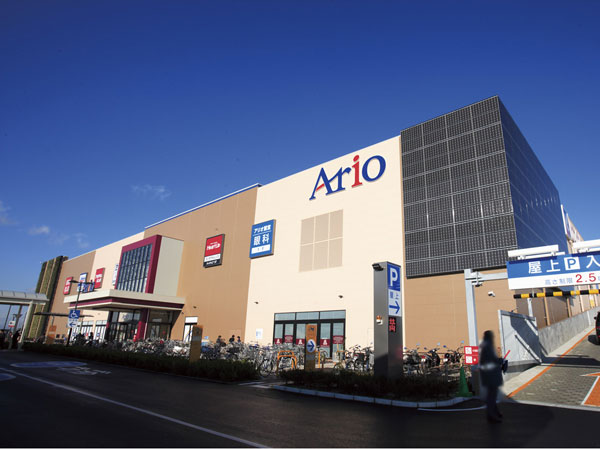 Ario Washimiya (about 3.06km) 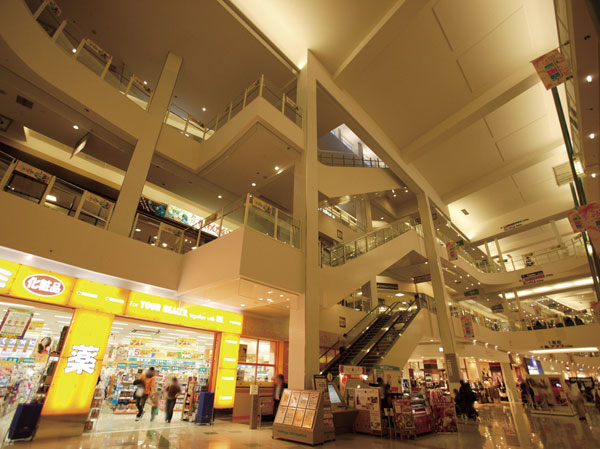 Moraju irises (about 9.1km) 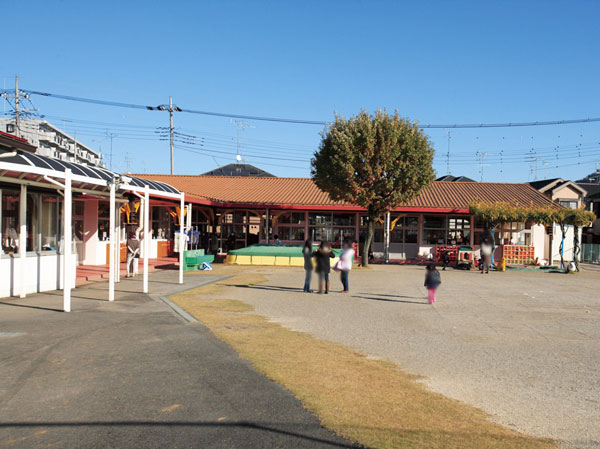 Sakurada kindergarten (about 1230m ・ 16-minute walk) 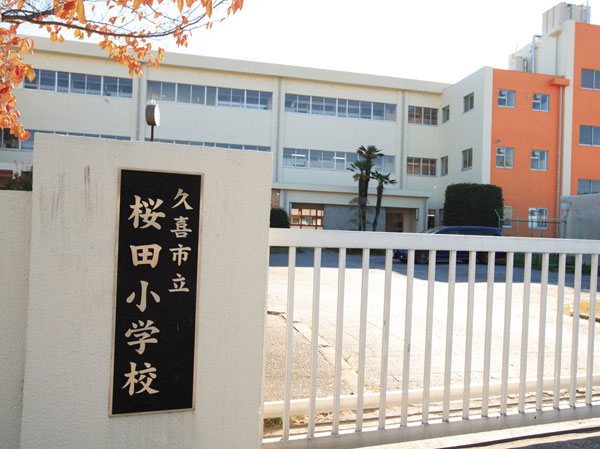 Sakurada elementary school (about 710m ・ A 9-minute walk) 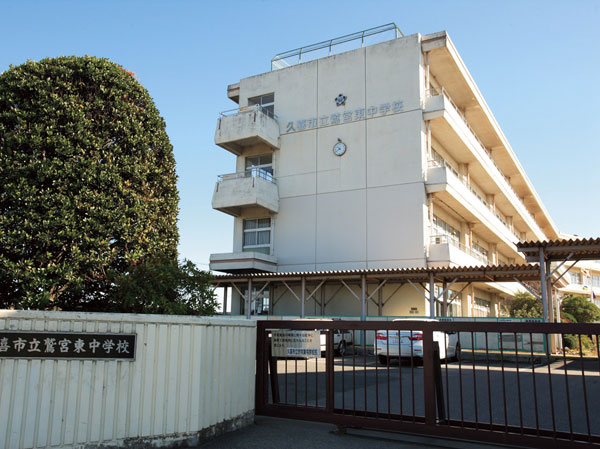 Washimiya East Junior High School (about 1280m ・ 16-minute walk) 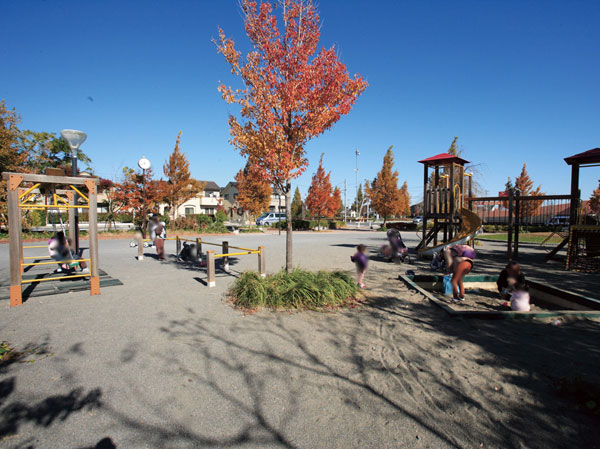 Dawn redwood park (about 320m ・ 4-minute walk) 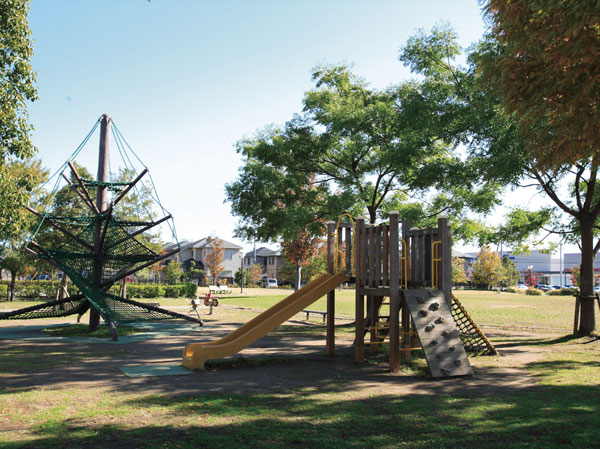 Sakurada Sports Park (about 340m ・ A 5-minute walk) 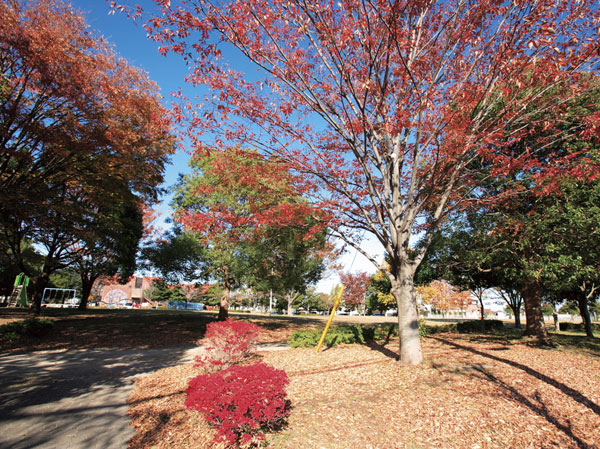 Future park (about 500m ・ 7-minute walk) Floor: 3LDK + N + WIC + SIC, the occupied area: 96.58 sq m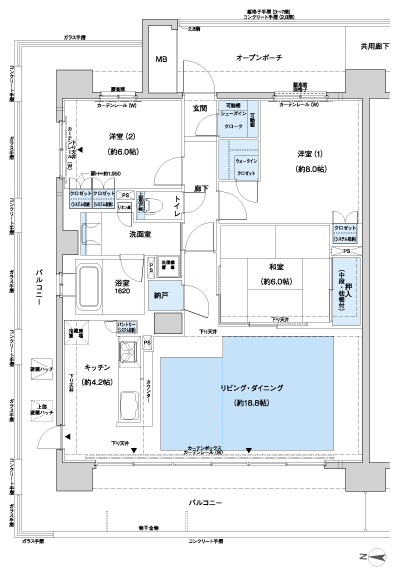 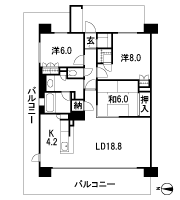 Floor: 3LDK + WIC, the occupied area: 66.95 sq m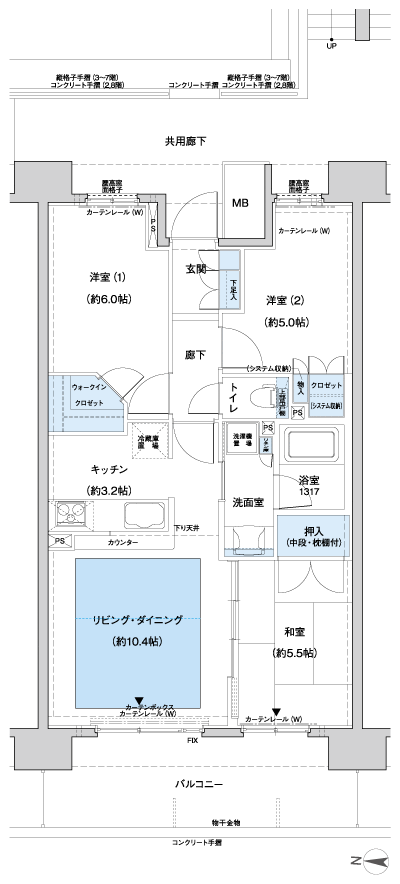 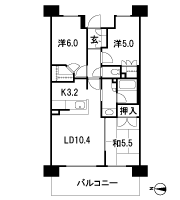 Floor: 4LDK + WIC, the occupied area: 91.03 sq m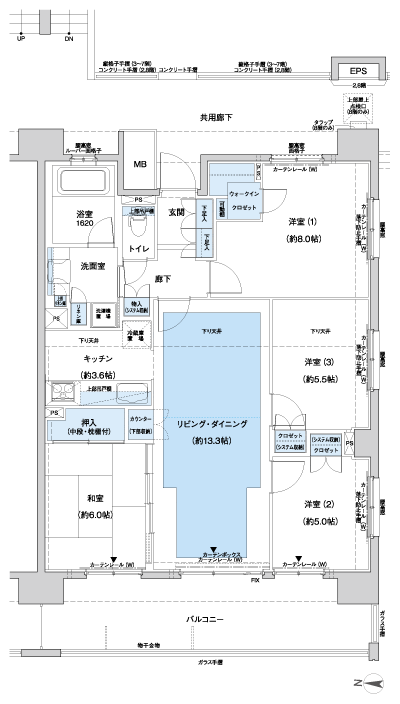 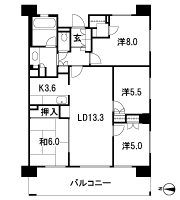 Floor: 4LDK + WIC + SIC, the occupied area: 96.73 sq m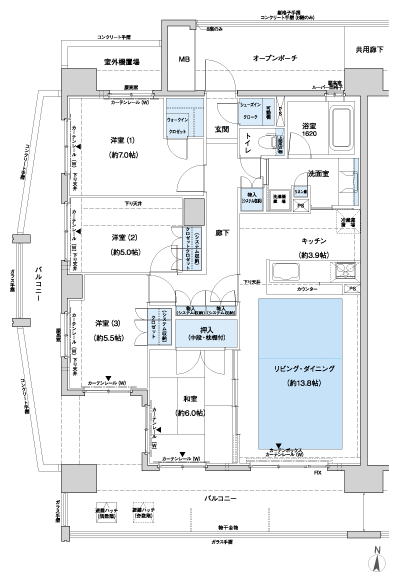 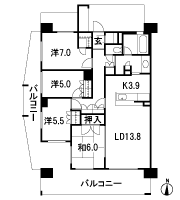 Floor: 3LDK + 2WIC, the area occupied: 81.3 sq m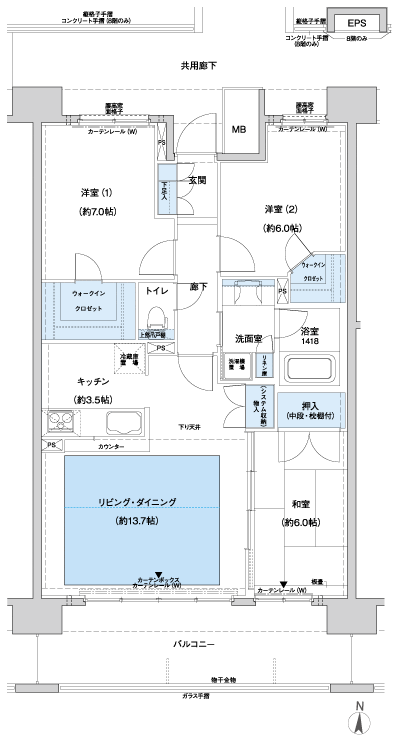 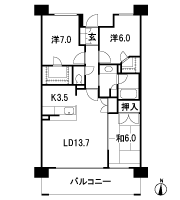 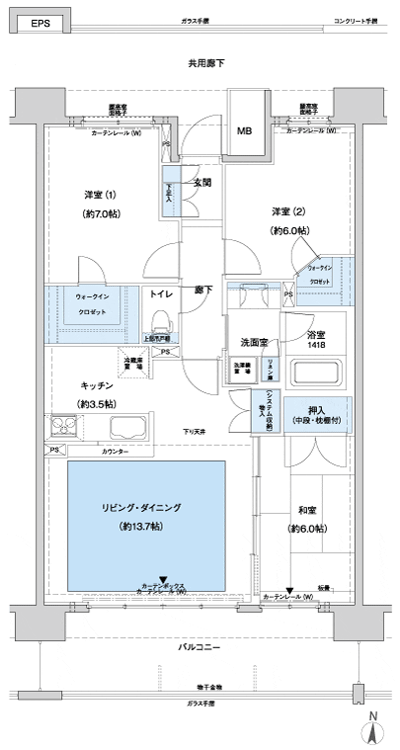 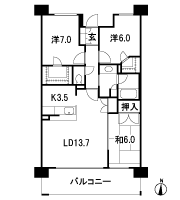 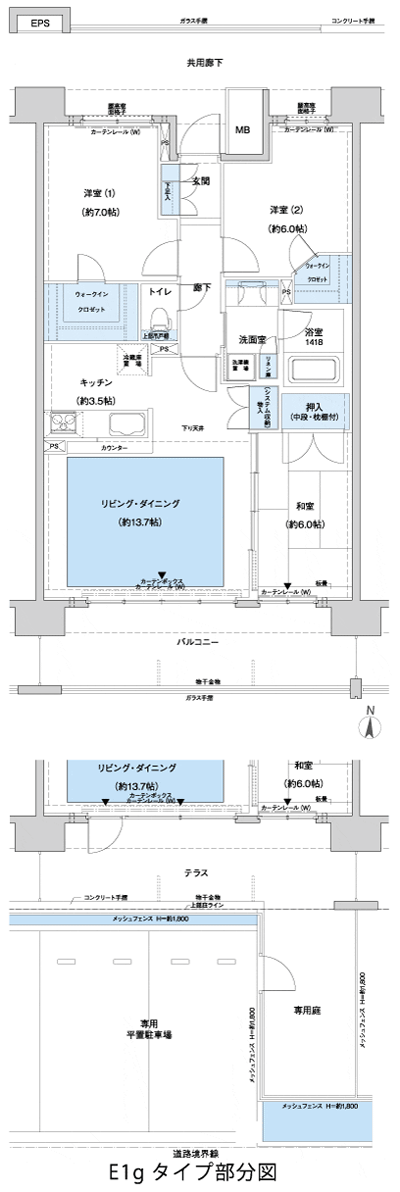 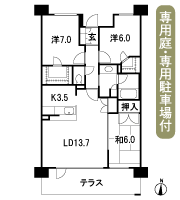 Floor: 2LDK, occupied area: 57.64 sq m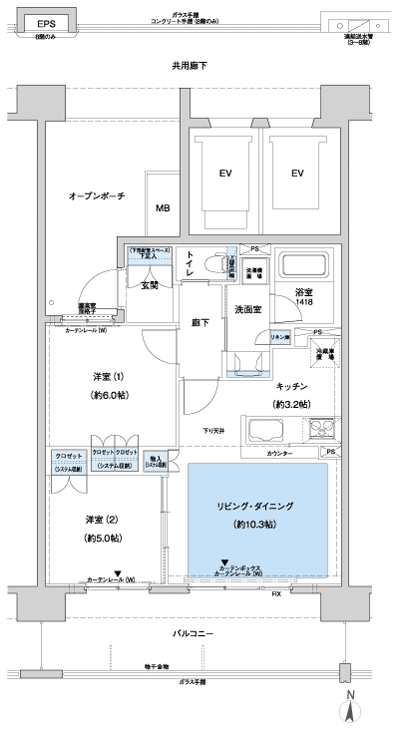 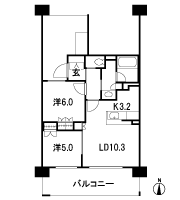 Floor: 3LDK + WIC, the occupied area: 68.75 sq m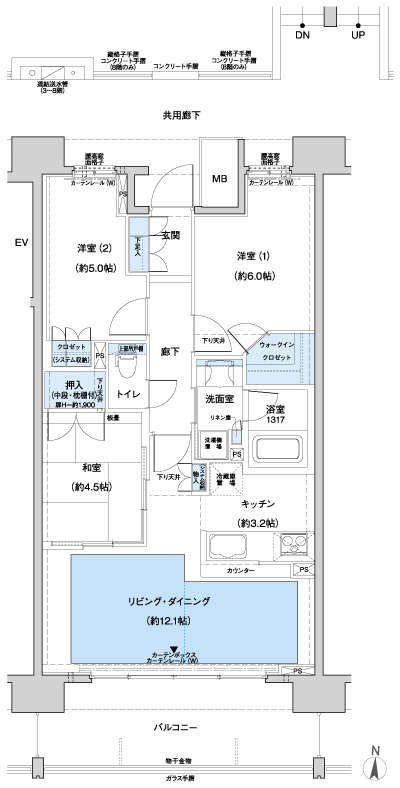 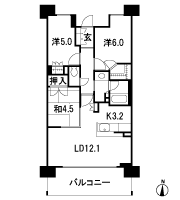 Floor: 3LDK + WIC, the occupied area: 71.22 sq m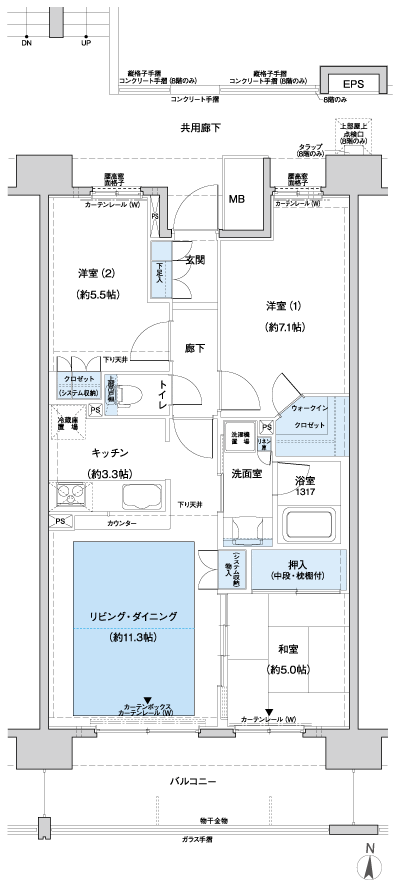 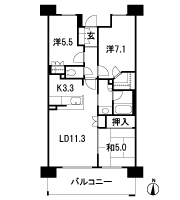  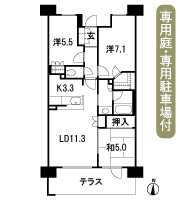 Floor: 3LDK + WIC, the area occupied: 81.3 sq m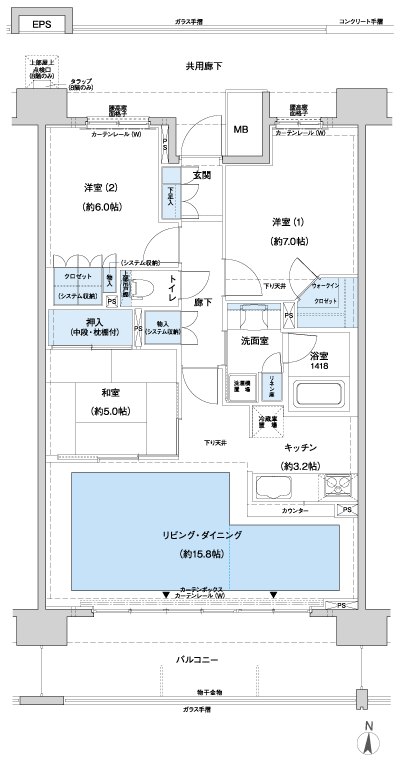 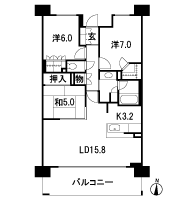 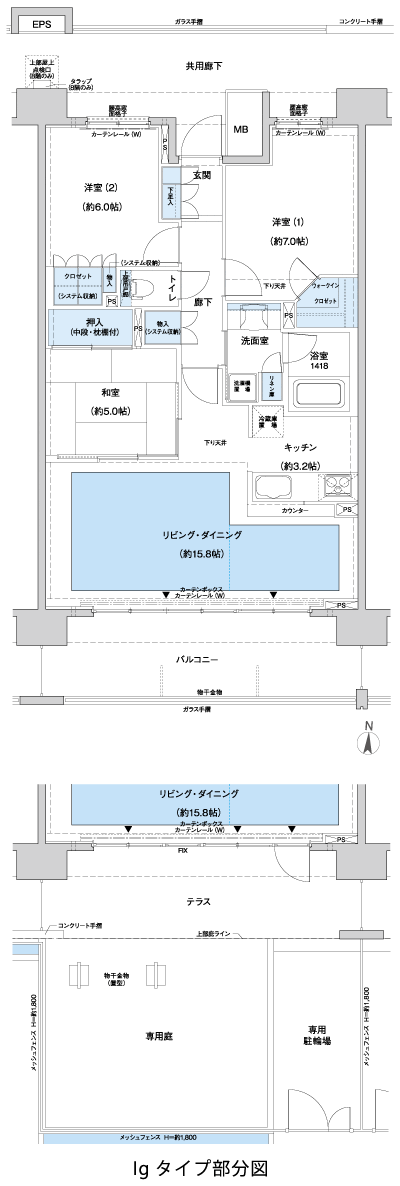 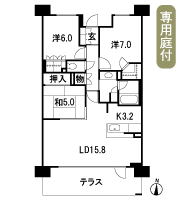 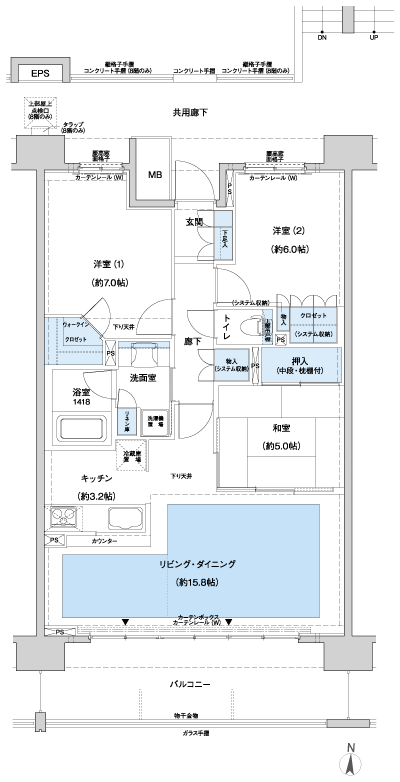 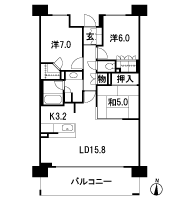  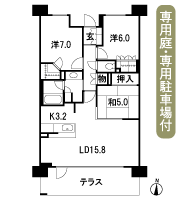 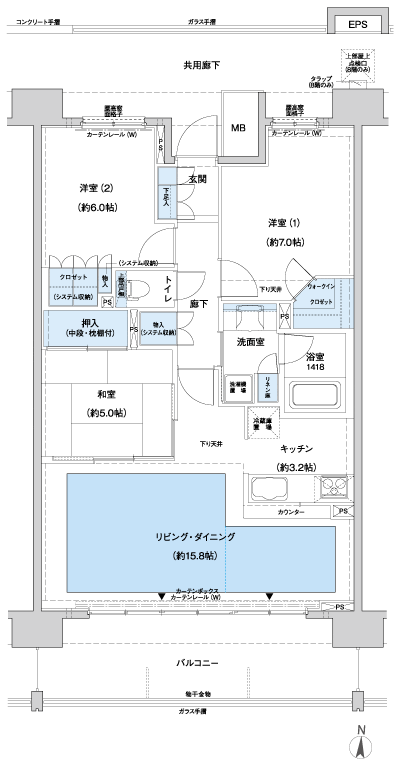 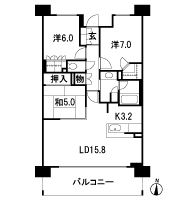  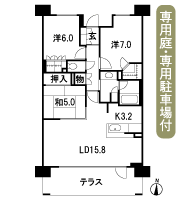 Floor: 3LDK + WIC, the occupied area: 85.78 sq m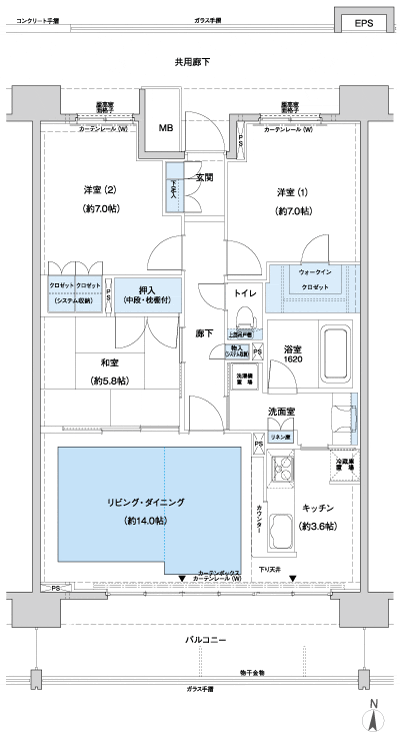 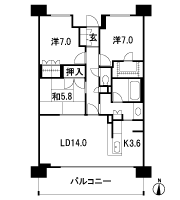 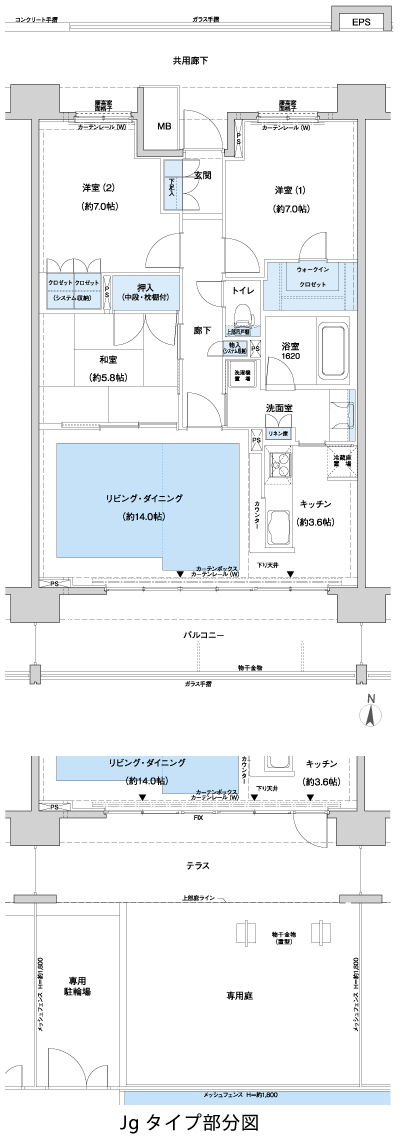 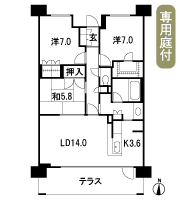 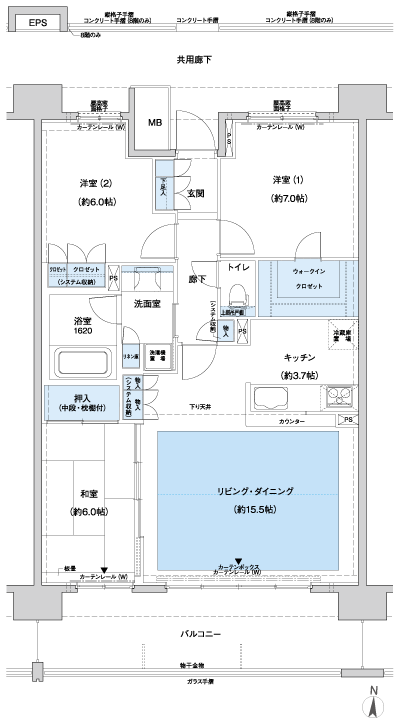 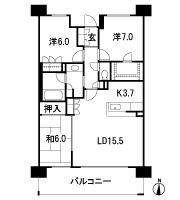 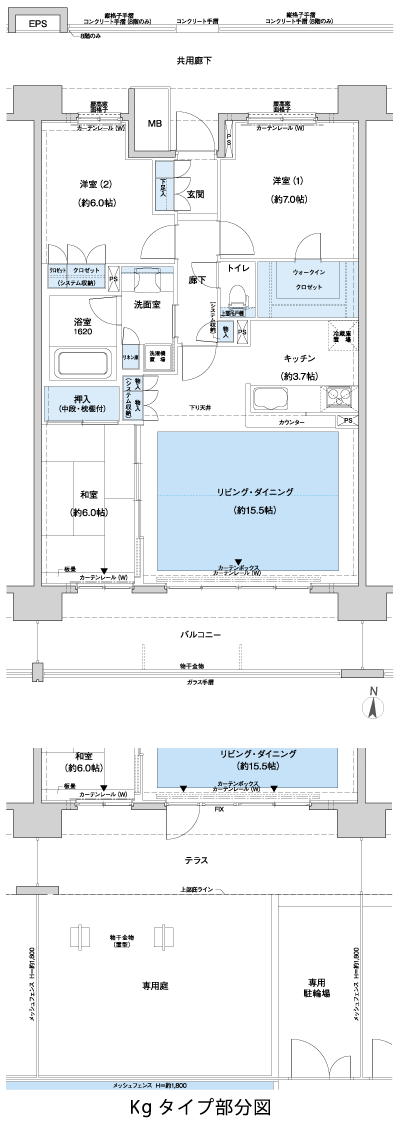 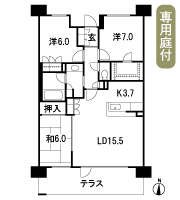 Floor: 3LDK, occupied area: 85.78 sq m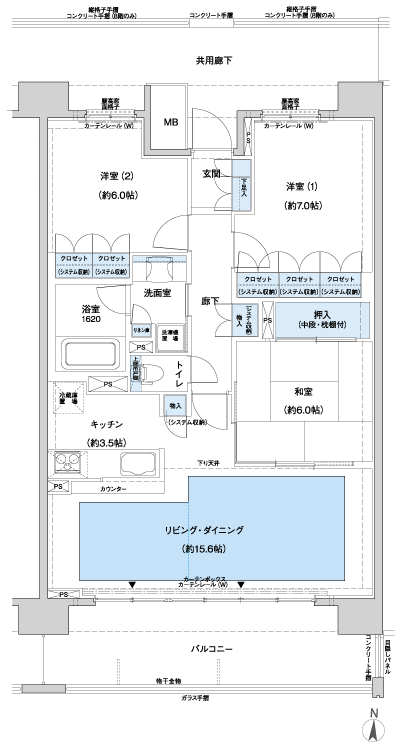 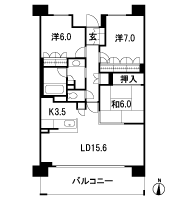 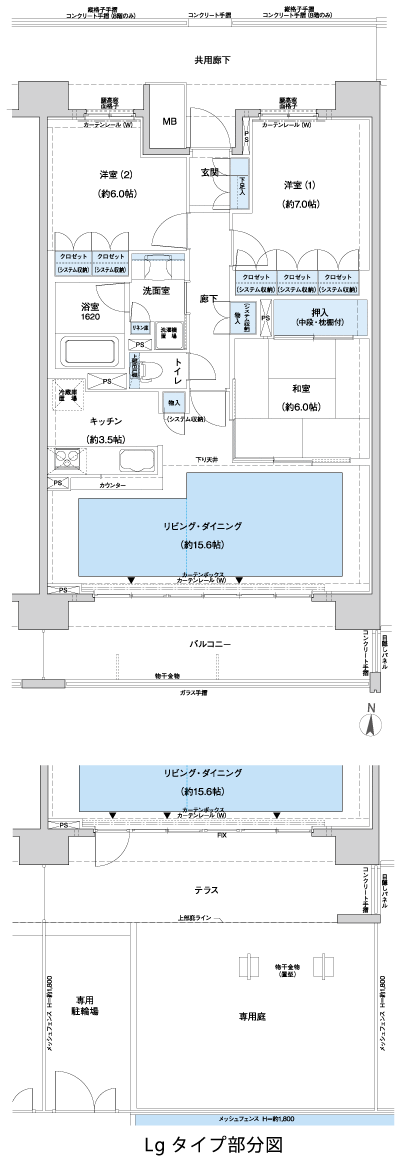 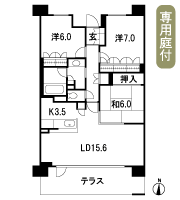 Floor: 3LDK + WIC, the area occupied: 81.3 sq m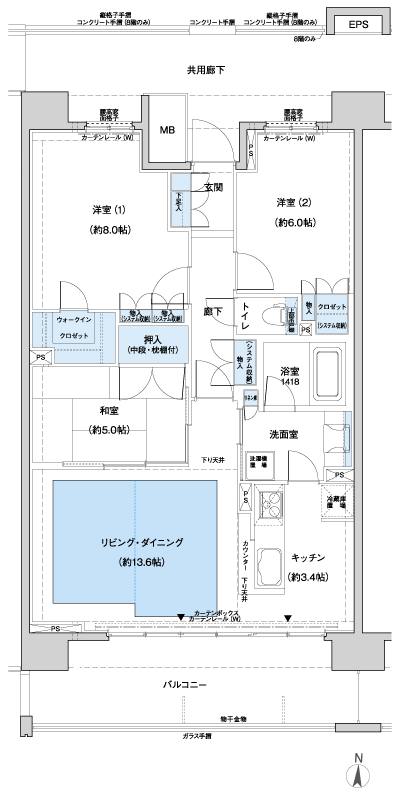 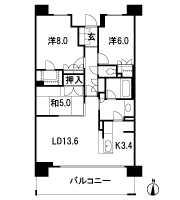 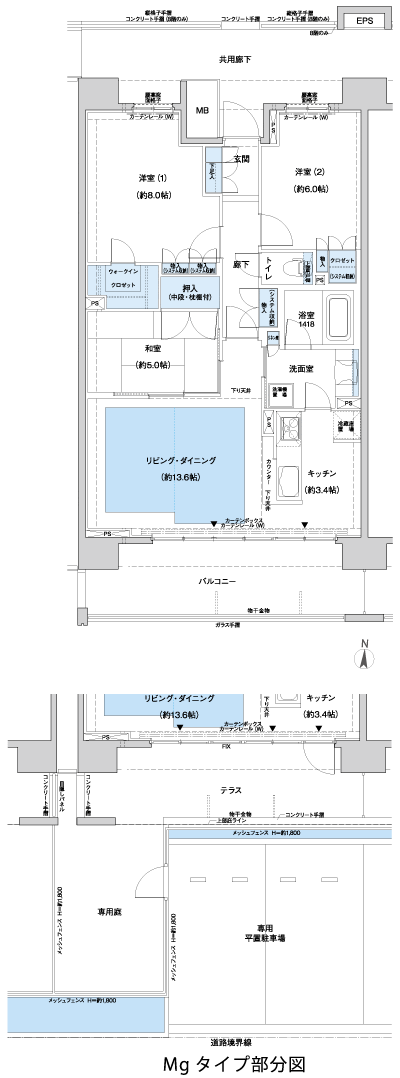 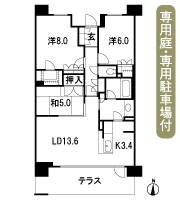 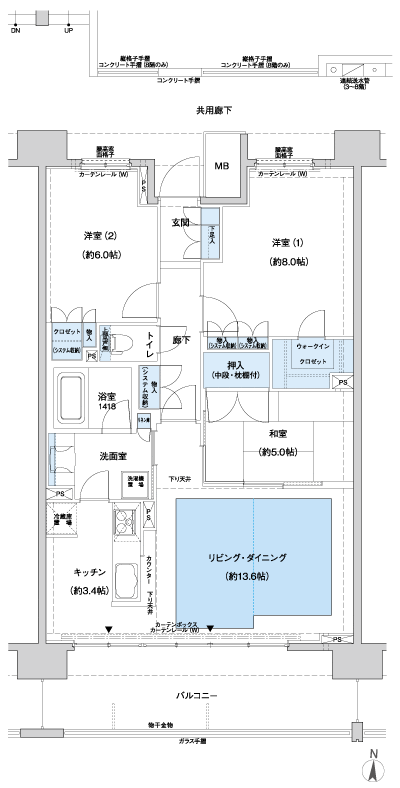 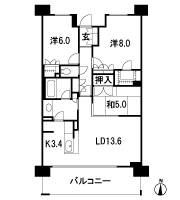  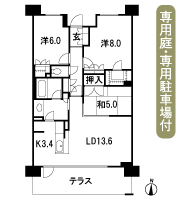 Floor: 3LDK + WIC, the occupied area: 76.26 sq m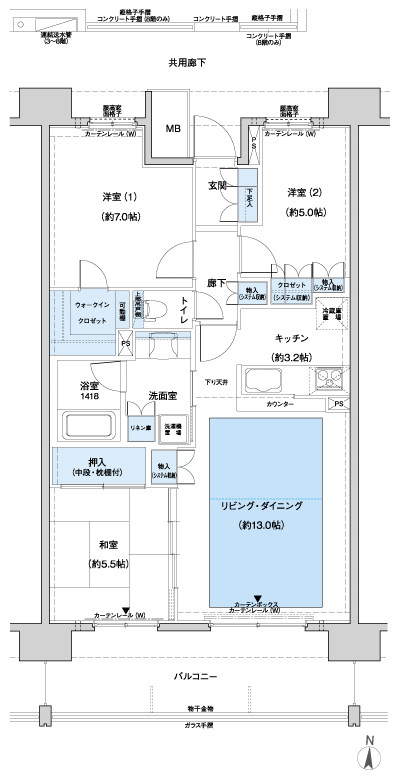 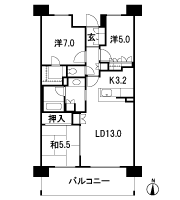  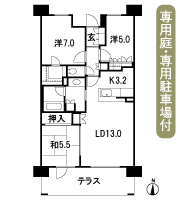 Floor: 3LDK + WIC, the occupied area: 68.87 sq m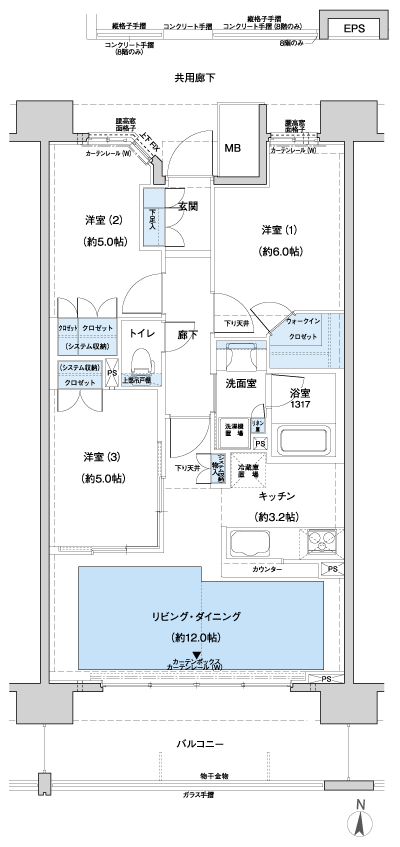 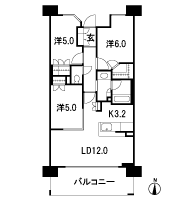  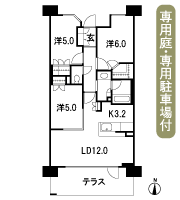 Floor: 3LDK + WIC, the occupied area: 76.26 sq m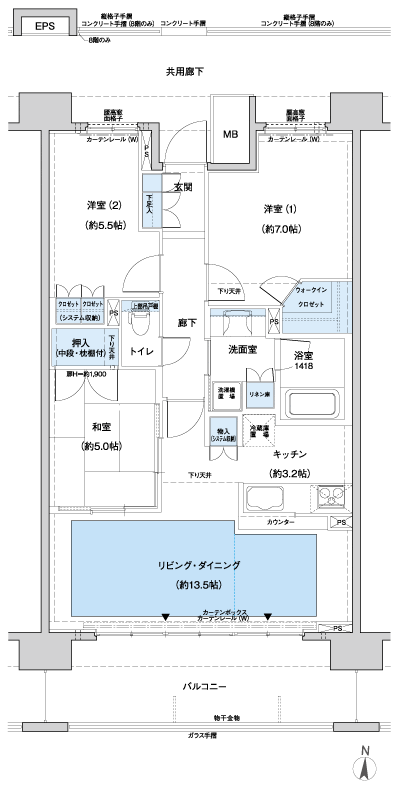 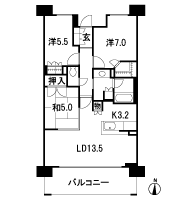  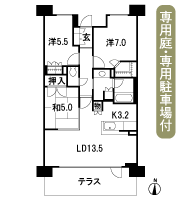 Floor: 4LDK + WIC, the occupied area: 105.86 sq m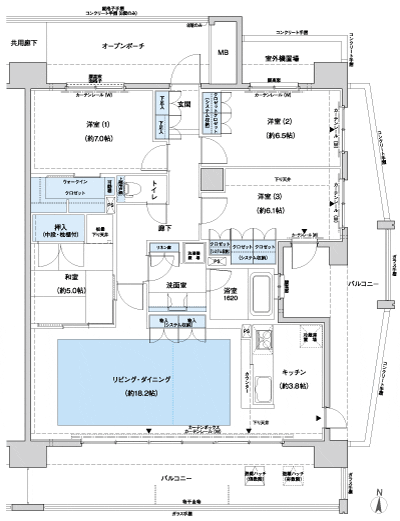 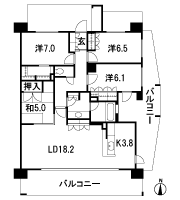 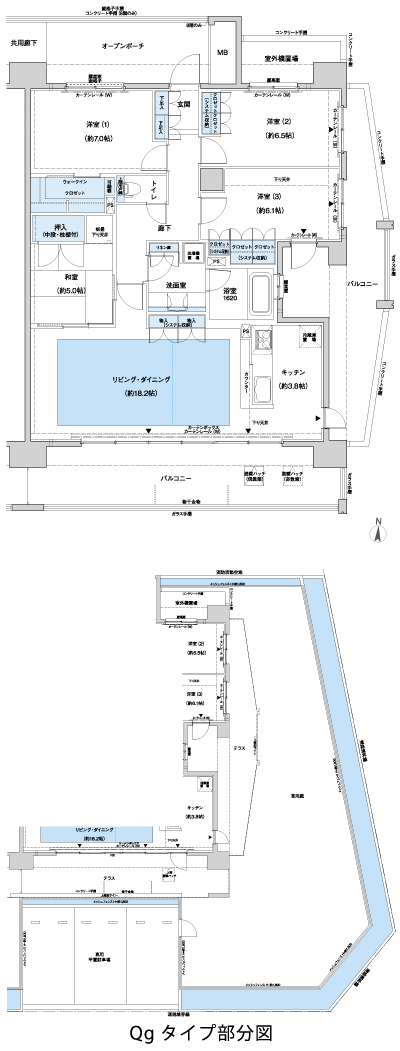 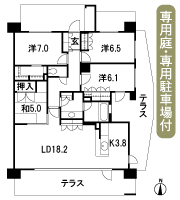 Floor: 3LDK + WIC, the occupied area: 84.08 sq m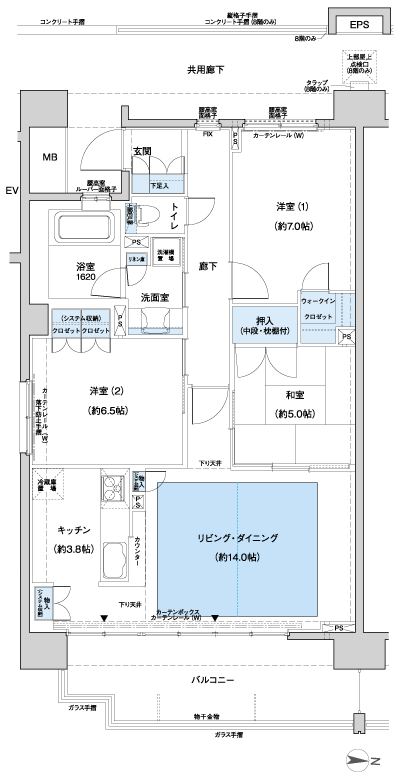 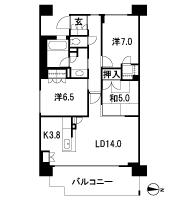  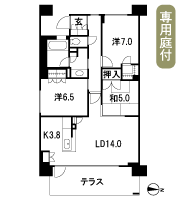 Floor: 3LDK + WIC, the occupied area: 76.02 sq m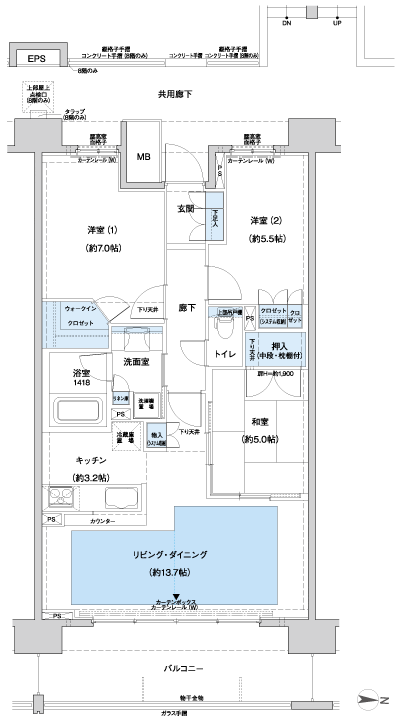 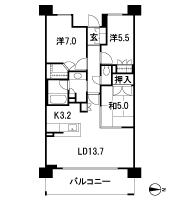  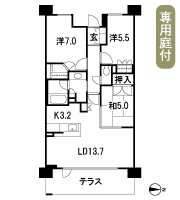 Floor: 3LDK + WIC, the occupied area: 70.84 sq m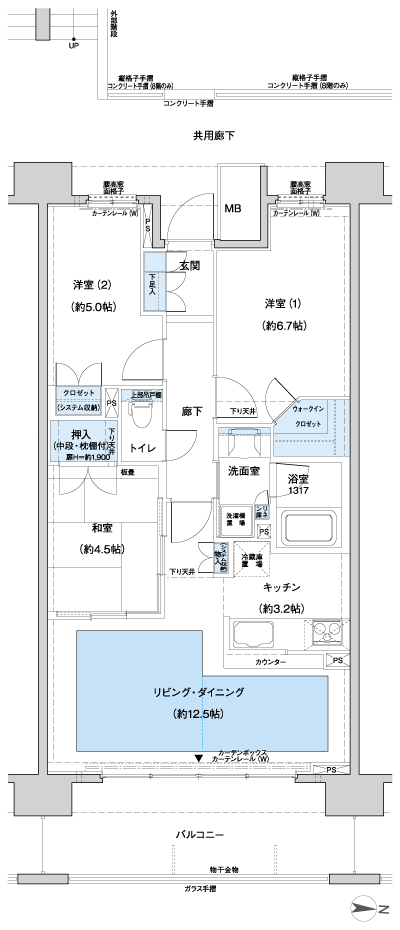 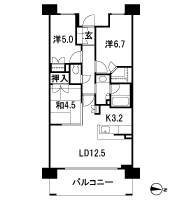  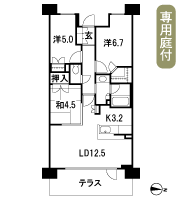 Floor: 3LDK + WIC, the occupied area: 67.57 sq m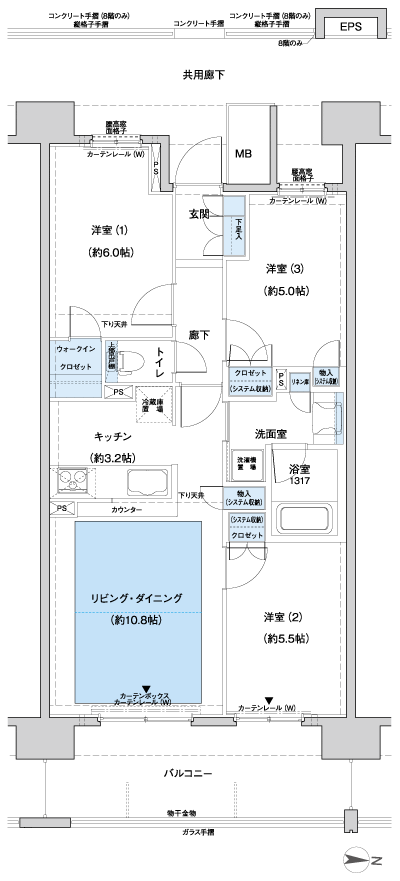 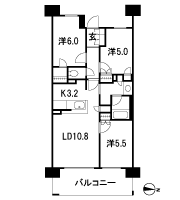  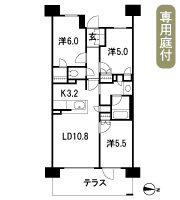 Floor: 4LDK + WIC, the occupied area: 96.19 sq m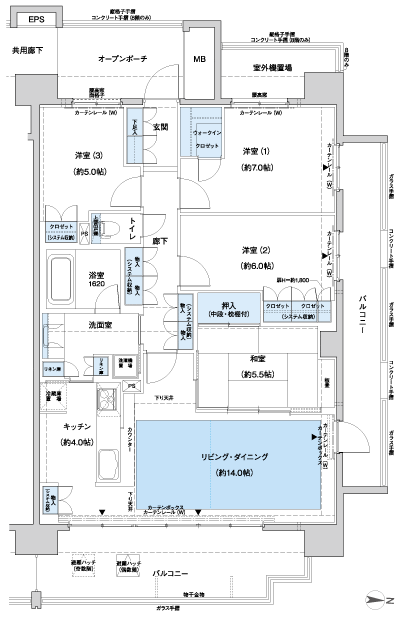 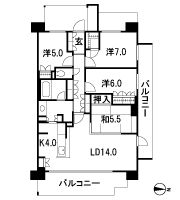  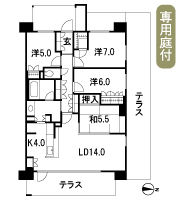 Location | |||||||||||||||||||||||||||||||||||||||||||||||||||||||||||||||||||||||||||||||||||||||||||||||||||||||||