Investing in Japanese real estate
2014July
19,980,000 yen ~ 30,280,000 yen, 2LDK + S (storeroom) ・ 3LDK, 68.66 sq m ・ 75.47 sq m
New Apartments » Kanto » Saitama Prefecture » Kumagaya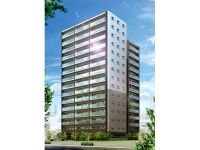 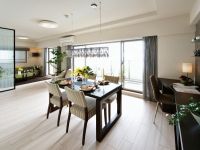
Buildings and facilities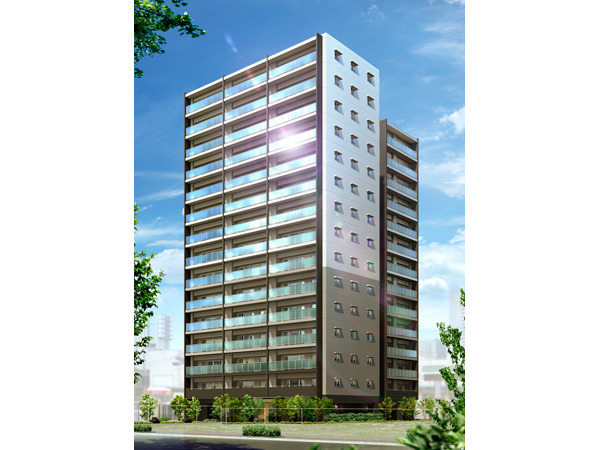 Neat form of 15 layers that standing bathed in sunshine is, Sleek design shine in the city of Kumagaya. Is a vertical line casually emphasized smart appearance, I feel the advanced nature of the next generation apartment unique. (Exterior view) Room and equipment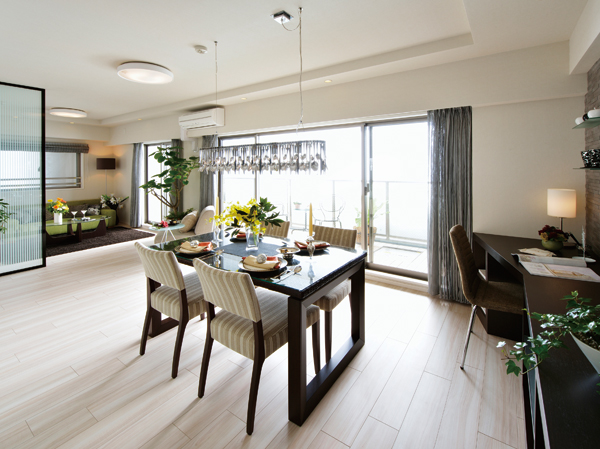 Color and texture to a living-friendliness can feel. It drew a beautiful space full of dignity that feels sufficiently clear. ※ C type model room ・ living ・ dining room ・ Including some options ・ Compensation ・ Application deadline There Buildings and facilities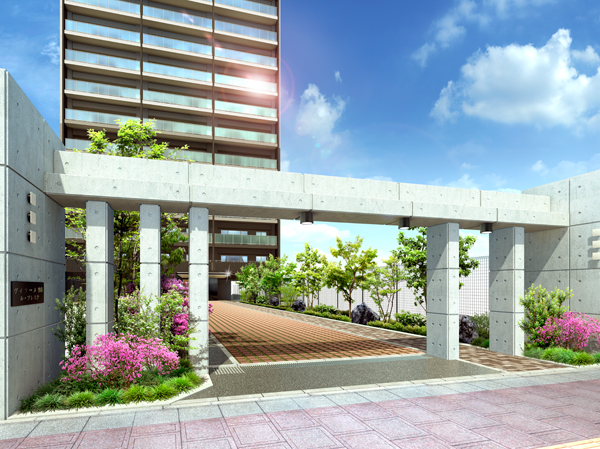 Mansion feel calm while facing the Route 17. If Kugler the gate colorful green to welcome the people who live. Warm and enveloping such trees Ya, Approach of interlocking is invite you to a private residence to produce a sense of quality. (Approach Rendering) 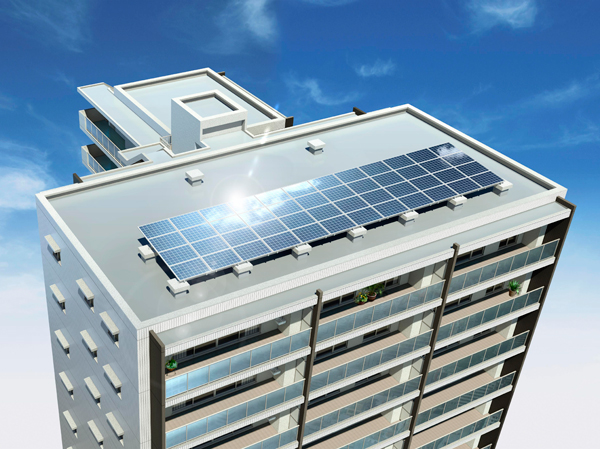 For the first time a solar power generation system to create energy in the light of the inexhaustibly falling sun as Kumagai city of condominium ( ※ 1) it has been equipped with. ※ 1 our research (2005 ~ It is intended for sale has been apartment in Kumagaya, in the period up to 2012. ) (Exterior view) 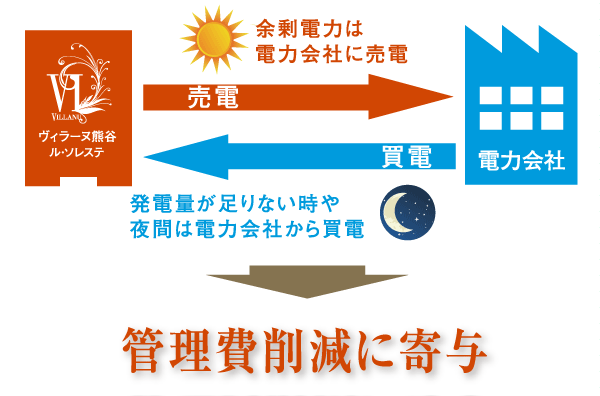 Or surplus electricity made by solar panels, If there was no time zone used, There are also services that will the surplus power purchased by electric power companies. Depending on the electricity usage and ingenuity can be used to reduce the utility costs increase. (Conceptual diagram) Surrounding environment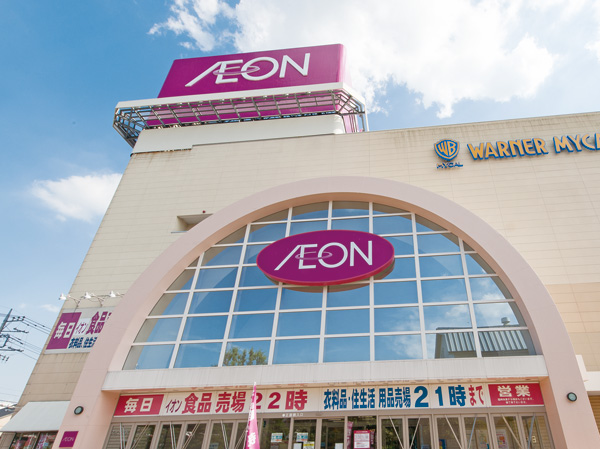 Ion Kumagai store (about 720m ・ A 9-minute walk) Kitchen![Kitchen. [kitchen] Easy-to-use kitchen is pursuing a commitment of equipment. ※ All interior photos of the web is C type model room ・ Including some options ・ Compensation ・ Application deadline There](/images/saitama/kumagaya/ed72dce10.jpg) [kitchen] Easy-to-use kitchen is pursuing a commitment of equipment. ※ All interior photos of the web is C type model room ・ Including some options ・ Compensation ・ Application deadline There ![Kitchen. [Faucet integrated water purifier] Simple specification faucet and the water purifier is integrated. Sink of care because the nozzle is extended You can also up to every nook and corner.](/images/saitama/kumagaya/ed72dce03.jpg) [Faucet integrated water purifier] Simple specification faucet and the water purifier is integrated. Sink of care because the nozzle is extended You can also up to every nook and corner. ![Kitchen. [Kitchen Panel] Enamel panel to keep around dirt tend kitchen always clean. It is also convenient to use magnet.](/images/saitama/kumagaya/ed72dce04.jpg) [Kitchen Panel] Enamel panel to keep around dirt tend kitchen always clean. It is also convenient to use magnet. ![Kitchen. [Artificial marble work top] The top plate of the kitchen, Weatherability, Impact resistance, Adopting the excellent artificial marble in design.](/images/saitama/kumagaya/ed72dce05.jpg) [Artificial marble work top] The top plate of the kitchen, Weatherability, Impact resistance, Adopting the excellent artificial marble in design. ![Kitchen. [beautifully, Functional quiet wide sink] Convenient quiet wide sink in washing. Counter is artificial marble feeling of luxury hard to be scratched. ※ Position of the faucet will depend on the type.](/images/saitama/kumagaya/ed72dce06.jpg) [beautifully, Functional quiet wide sink] Convenient quiet wide sink in washing. Counter is artificial marble feeling of luxury hard to be scratched. ※ Position of the faucet will depend on the type. ![Kitchen. [3-neck gas stove] Adopt a three-necked gas stove to increase the efficiency of your cooking. Because the built-in type can produce a cleaner kitchen. The top plate is easy to clean because it is flat, You can use comfortably. Stove is a high safety equipped with a Si sensor.](/images/saitama/kumagaya/ed72dce07.jpg) [3-neck gas stove] Adopt a three-necked gas stove to increase the efficiency of your cooking. Because the built-in type can produce a cleaner kitchen. The top plate is easy to clean because it is flat, You can use comfortably. Stove is a high safety equipped with a Si sensor. ![Kitchen. [Kitchen storage] Offers a large pot Ya bulky Okeru closed and tableware housed in under the sink.](/images/saitama/kumagaya/ed72dce08.jpg) [Kitchen storage] Offers a large pot Ya bulky Okeru closed and tableware housed in under the sink. ![Kitchen. [Stove under slide cabinet] Slide cabinet, Storage is that once you tidy up seasoning frequently use from a large cookware less frequency of use.](/images/saitama/kumagaya/ed72dce09.jpg) [Stove under slide cabinet] Slide cabinet, Storage is that once you tidy up seasoning frequently use from a large cookware less frequency of use. ![Kitchen. [High trapping effect enamel rectifier plates with range hood] Inlet of the range hood, It prevents the penetration of oil stains, etc., Washable also with easy enamel rectifying plate. ※ Different type by type.](/images/saitama/kumagaya/ed72dce02.jpg) [High trapping effect enamel rectifier plates with range hood] Inlet of the range hood, It prevents the penetration of oil stains, etc., Washable also with easy enamel rectifying plate. ※ Different type by type. Bathing-wash room![Bathing-wash room. [Bathroom] Tub, Loose and wrapped the body, It is a bow-type tub of soft line that gives the peace.](/images/saitama/kumagaya/ed72dce18.jpg) [Bathroom] Tub, Loose and wrapped the body, It is a bow-type tub of soft line that gives the peace. ![Bathing-wash room. [Add-fired function with Otobasu] Automatically hot water beam at the touch of a button one, Adopted Otobasu that can be kept warm is.](/images/saitama/kumagaya/ed72dce17.jpg) [Add-fired function with Otobasu] Automatically hot water beam at the touch of a button one, Adopted Otobasu that can be kept warm is. ![Bathing-wash room. [Visor counter] The faucet installation with depth minimum design + wall, Widely ensure the effective depth of the washing place. Room is born in the washing place.](/images/saitama/kumagaya/ed72dce19.jpg) [Visor counter] The faucet installation with depth minimum design + wall, Widely ensure the effective depth of the washing place. Room is born in the washing place. ![Bathing-wash room. [Short time drying bed] Difficult short time drying bed that slippery dry. Well drained, Care is easy.](/images/saitama/kumagaya/ed72dce15.jpg) [Short time drying bed] Difficult short time drying bed that slippery dry. Well drained, Care is easy. ![Bathing-wash room. [24-hour ventilation function with bathroom ventilation drying heater] Convenient for laundry drying, such as the rainy season. It is with a 24-hour ventilation function.](/images/saitama/kumagaya/ed72dce16.jpg) [24-hour ventilation function with bathroom ventilation drying heater] Convenient for laundry drying, such as the rainy season. It is with a 24-hour ventilation function. ![Bathing-wash room. [bathroom] Care is also a vanity with a simple counter-in-one bowl.](/images/saitama/kumagaya/ed72dce13.jpg) [bathroom] Care is also a vanity with a simple counter-in-one bowl. ![Bathing-wash room. [Back with storage triple mirror] The back of the easy-to-read three-sided mirror, It is a storage space that can be neat organize small parts.](/images/saitama/kumagaya/ed72dce14.jpg) [Back with storage triple mirror] The back of the easy-to-read three-sided mirror, It is a storage space that can be neat organize small parts. ![Bathing-wash room. [Head drawer mixing faucet] Mixing faucet head drawer type. Hygienic specifications washable up to every corner of the bowl.](/images/saitama/kumagaya/ed72dce11.jpg) [Head drawer mixing faucet] Mixing faucet head drawer type. Hygienic specifications washable up to every corner of the bowl. ![Bathing-wash room. [Lower receiving] Equipped with storage of the door under the counter to open a convenient two-stage pull-out. ※ Some types are different.](/images/saitama/kumagaya/ed72dce12.jpg) [Lower receiving] Equipped with storage of the door under the counter to open a convenient two-stage pull-out. ※ Some types are different. Other![Other. [24 hours low air flow ventilation system] 24 hours low air flow ventilation system that can ventilation even while closing the window. living ・ Incorporating the outside air from the air supply port of the dining and each room, It creates a flow of air into the room. (Conceptual diagram)](/images/saitama/kumagaya/ed72dce01.gif) [24 hours low air flow ventilation system] 24 hours low air flow ventilation system that can ventilation even while closing the window. living ・ Incorporating the outside air from the air supply port of the dining and each room, It creates a flow of air into the room. (Conceptual diagram) ![Other. [Ventilation register (air supply opening)] To allow ventilation without opening the window, Living room facing the outside air ・ dining, Respectively, such as in each room you will find a ventilation register (air supply opening). ※ Please be sure to opening when using the range hood.](/images/saitama/kumagaya/ed72dce20.jpg) [Ventilation register (air supply opening)] To allow ventilation without opening the window, Living room facing the outside air ・ dining, Respectively, such as in each room you will find a ventilation register (air supply opening). ※ Please be sure to opening when using the range hood. Shared facilities![Shared facilities. [Landscape & plan that was designed to comfort] (1) beautiful approach with depth. Comfortable position to feel calm while located on Route 17. (2) south-facing dwelling unit rate of about 76% ・ Corner dwelling unit rate of about 74%. And per positive sense of openness, The pursuit of independence, Is a high building can feel the comfort. (Site layout)](/images/saitama/kumagaya/ed72dcf09.gif) [Landscape & plan that was designed to comfort] (1) beautiful approach with depth. Comfortable position to feel calm while located on Route 17. (2) south-facing dwelling unit rate of about 76% ・ Corner dwelling unit rate of about 74%. And per positive sense of openness, The pursuit of independence, Is a high building can feel the comfort. (Site layout) ![Shared facilities. [Home delivery locker that you can go out with confidence] Luggage in the absence is entrusted to us by courier locker. In a convenient 24-hour, You can retrieve a simple operation after returning home. (Same specifications)](/images/saitama/kumagaya/ed72dcf16.jpg) [Home delivery locker that you can go out with confidence] Luggage in the absence is entrusted to us by courier locker. In a convenient 24-hour, You can retrieve a simple operation after returning home. (Same specifications) Security![Security. [Crime prevention thumb turn] Also a force to a thumb-turn by such a tool acts, Thumb turn has been designed so as not to rotate. (Same specifications)](/images/saitama/kumagaya/ed72dcf03.jpg) [Crime prevention thumb turn] Also a force to a thumb-turn by such a tool acts, Thumb turn has been designed so as not to rotate. (Same specifications) ![Security. [Adopted dimple cylinder lock on the front door of the push-pull handle] Established a dimple cylinder lock on the entrance door two places. There is a high resistance to incorrect lock, such as picking. (Conceptual diagram)](/images/saitama/kumagaya/ed72dcf06.jpg) [Adopted dimple cylinder lock on the front door of the push-pull handle] Established a dimple cylinder lock on the entrance door two places. There is a high resistance to incorrect lock, such as picking. (Conceptual diagram) ![Security. [Auto-lock system with color monitor] ・ Dwelling unit base unit / You can confirm call correspondence visitor at the intercom of the monitor. (1) Color hands-free intercom [handset with a monitor is not required of intercom. ] (2) with a security function [Auto-Lock ・ Emergency ・ fire ・ Crime Prevention (part of the dwelling unit)] ・ Set entrance machine / Visitors call to each dwelling unit ・ You can call smoothly, Door lock is unlocked from the dwelling unit base unit. It prevents the admission of a suspicious person. (Conceptual diagram ・ Photo is the same specification)](/images/saitama/kumagaya/ed72dcf08.jpg) [Auto-lock system with color monitor] ・ Dwelling unit base unit / You can confirm call correspondence visitor at the intercom of the monitor. (1) Color hands-free intercom [handset with a monitor is not required of intercom. ] (2) with a security function [Auto-Lock ・ Emergency ・ fire ・ Crime Prevention (part of the dwelling unit)] ・ Set entrance machine / Visitors call to each dwelling unit ・ You can call smoothly, Door lock is unlocked from the dwelling unit base unit. It prevents the admission of a suspicious person. (Conceptual diagram ・ Photo is the same specification) ![Security. [Tokyu community with 24-hour online security of the Central Security Patrols] 24 hours in which various sensors has led to the Central Security Patrols command center ・ Online system of a day, 365 days a year. Automatic report to the command center and Tokyu community in the event of, Safety professionals to respond quickly. (Conceptual diagram)](/images/saitama/kumagaya/ed72dcf10.gif) [Tokyu community with 24-hour online security of the Central Security Patrols] 24 hours in which various sensors has led to the Central Security Patrols command center ・ Online system of a day, 365 days a year. Automatic report to the command center and Tokyu community in the event of, Safety professionals to respond quickly. (Conceptual diagram) ![Security. [Sickle dead bolt and the push-pull handle, Double lock lock] Established the first plate through the double lock and the door head portion of sickle dead bolt lock. Supports the prevention pry-open. (Same specifications)](/images/saitama/kumagaya/ed72dcf14.jpg) [Sickle dead bolt and the push-pull handle, Double lock lock] Established the first plate through the double lock and the door head portion of sickle dead bolt lock. Supports the prevention pry-open. (Same specifications) Features of the building![Features of the building. [Entrance of stately entertain in healing] The entrance feel the magnificent, It arranged well color to planting, Texture has to produce a high beauty. (Rendering)](/images/saitama/kumagaya/ed72dcf02.jpg) [Entrance of stately entertain in healing] The entrance feel the magnificent, It arranged well color to planting, Texture has to produce a high beauty. (Rendering) ![Features of the building. [Kumagaya's first ( ※ 1) "solar power"] Solar panels attached to the roof out creating an electrical energy based on solar energy, Also, Generated electricity is supplied to the electric light equipment such as common areas, To achieve a reduction of electricity prices. (Same specifications) ※ 1 our research (2005 ~ It is intended for sale has been apartment in Kumagaya, in the period up to 2012. )](/images/saitama/kumagaya/ed72dcf04.jpg) [Kumagaya's first ( ※ 1) "solar power"] Solar panels attached to the roof out creating an electrical energy based on solar energy, Also, Generated electricity is supplied to the electric light equipment such as common areas, To achieve a reduction of electricity prices. (Same specifications) ※ 1 our research (2005 ~ It is intended for sale has been apartment in Kumagaya, in the period up to 2012. ) ![Features of the building. [Apartment life to live with pets] You can also live with cute pet. It was provided with a foot washing place in the entrance aside to clean the foot to walk the way home. ※ Published photograph of is an example of a pet frog](/images/saitama/kumagaya/ed72dcf05.jpg) [Apartment life to live with pets] You can also live with cute pet. It was provided with a foot washing place in the entrance aside to clean the foot to walk the way home. ※ Published photograph of is an example of a pet frog Earthquake ・ Disaster-prevention measures![earthquake ・ Disaster-prevention measures. [SaiYadorikikai ・ Elevator safety device that automatically stop on the first floor] During elevator operation, When the earthquake control device to sense the earthquake (the main shock front of the preliminary tremor), And automatic landing as soon as possible to the nearest floor. Also, The automatic landing system during a power outage is when a power failure occurs, And automatic stop to the nearest floor, further, Other illuminate the inside of the elevator ceiling of power failure lamp is lit, Because the intercom can be used, Contact with the outside is also possible. Still sensing a fire signal at the time of fire, All of the registration will be canceled, Evacuation floor to (entrance floor) and automatic landing. (Conceptual diagram)](/images/saitama/kumagaya/ed72dcf07.gif) [SaiYadorikikai ・ Elevator safety device that automatically stop on the first floor] During elevator operation, When the earthquake control device to sense the earthquake (the main shock front of the preliminary tremor), And automatic landing as soon as possible to the nearest floor. Also, The automatic landing system during a power outage is when a power failure occurs, And automatic stop to the nearest floor, further, Other illuminate the inside of the elevator ceiling of power failure lamp is lit, Because the intercom can be used, Contact with the outside is also possible. Still sensing a fire signal at the time of fire, All of the registration will be canceled, Evacuation floor to (entrance floor) and automatic landing. (Conceptual diagram) ![earthquake ・ Disaster-prevention measures. [Seismic entrance door frame in consideration of the safety at the time of earthquake] When a major earthquake there, Frame of the entrance door is deformed into a parallelogram in its power, The corner of the door is brought into contact with the frame might not open. In the Property, As the door frame to open the door even slightly deformed, It has secured clearance to follow the deformation between the door and the door frame. Also, Also Door Guard and Kagi受, Door frame is shaped so as not to catch even somewhat deformed, Also consideration to be easy to unlock by earthquake occurs at the time of locking. (Conceptual diagram)](/images/saitama/kumagaya/ed72dcf11.gif) [Seismic entrance door frame in consideration of the safety at the time of earthquake] When a major earthquake there, Frame of the entrance door is deformed into a parallelogram in its power, The corner of the door is brought into contact with the frame might not open. In the Property, As the door frame to open the door even slightly deformed, It has secured clearance to follow the deformation between the door and the door frame. Also, Also Door Guard and Kagi受, Door frame is shaped so as not to catch even somewhat deformed, Also consideration to be easy to unlock by earthquake occurs at the time of locking. (Conceptual diagram) ![earthquake ・ Disaster-prevention measures. [Heat detector] Heat detector is, And the differential expression that the temperature of the room is perceived to produce a difference of more than a certain, Around the fire detector has selectively using two types of constant temperature type sensing to reach constant temperature. Both, It sounded an alarm to catch the abnormal, Automatically reported to the call center from the security company via the control room. (Same specifications)](/images/saitama/kumagaya/ed72dcf17.jpg) [Heat detector] Heat detector is, And the differential expression that the temperature of the room is perceived to produce a difference of more than a certain, Around the fire detector has selectively using two types of constant temperature type sensing to reach constant temperature. Both, It sounded an alarm to catch the abnormal, Automatically reported to the call center from the security company via the control room. (Same specifications) ![earthquake ・ Disaster-prevention measures. [Evacuation route] Evacuation hatch from your home balcony can escape to the lower floor Ya, And it has established according to each of the dwelling units position the escape route, such as separated plate that can be displaced to Tonarito. (Same specifications)](/images/saitama/kumagaya/ed72dcf18.jpg) [Evacuation route] Evacuation hatch from your home balcony can escape to the lower floor Ya, And it has established according to each of the dwelling units position the escape route, such as separated plate that can be displaced to Tonarito. (Same specifications) Building structure![Building structure. [Saitama Prefecture condominium environmental performance display] Based on the efforts of a particular building environment-friendly plan that building owners to submit in Saitama Prefecture, Ratio of greening, And CO2 reduction rate, Display the appropriate main features, Are evaluated in five steps for comprehensive evaluation (star mark).](/images/saitama/kumagaya/ed72dcf01.gif) [Saitama Prefecture condominium environmental performance display] Based on the efforts of a particular building environment-friendly plan that building owners to submit in Saitama Prefecture, Ratio of greening, And CO2 reduction rate, Display the appropriate main features, Are evaluated in five steps for comprehensive evaluation (star mark). ![Building structure. [Double reinforcement (except for some)] Seismic walls and floor slab of reinforced concrete, Adopted a grid of rebar double reinforcement incorporated in the double. And exhibit high strength and durability compared to a single reinforcement. (Conceptual diagram)](/images/saitama/kumagaya/ed72dcf12.jpg) [Double reinforcement (except for some)] Seismic walls and floor slab of reinforced concrete, Adopted a grid of rebar double reinforcement incorporated in the double. And exhibit high strength and durability compared to a single reinforcement. (Conceptual diagram) ![Building structure. [Foundation] "Viranu Kumagai Lumpur ・ In Soresute ", Implanting nothing pieces of pile up support layer because it has adopted a "pile foundation", It has become a stable building structure. (Conceptual diagram)](/images/saitama/kumagaya/ed72dcf13.gif) [Foundation] "Viranu Kumagai Lumpur ・ In Soresute ", Implanting nothing pieces of pile up support layer because it has adopted a "pile foundation", It has become a stable building structure. (Conceptual diagram) ![Building structure. [Third-party organization to evaluate the peace of mind of the dwelling (house performance evaluation)] For many years to come with confidence habitable as the purchase has been everyone, We have to cherish a proper evaluation by a third party. In addition to the design house performance evaluation report, Acquisition scheduled for construction housing performance evaluation report at the time of completion (all houses subject). ※ See "Housing term large dictionary" for more information](/images/saitama/kumagaya/ed72dcf15.gif) [Third-party organization to evaluate the peace of mind of the dwelling (house performance evaluation)] For many years to come with confidence habitable as the purchase has been everyone, We have to cherish a proper evaluation by a third party. In addition to the design house performance evaluation report, Acquisition scheduled for construction housing performance evaluation report at the time of completion (all houses subject). ※ See "Housing term large dictionary" for more information ![Building structure. [Opening reinforcement] The four corners of the opening (such as a window) is, The force of the earthquake is concentrated, Since cracks are easily generated, It has extended strength with the addition of a reinforcement. (Conceptual diagram)](/images/saitama/kumagaya/ed72dcf19.jpg) [Opening reinforcement] The four corners of the opening (such as a window) is, The force of the earthquake is concentrated, Since cracks are easily generated, It has extended strength with the addition of a reinforcement. (Conceptual diagram) ![Building structure. [Tosakaikabe ・ outer wall] Concrete thickness is considered so are unlikely to be perceived sound of Tonarito set to about 200mm. Also, Concrete thickness of the outer wall is also to improve the take sound insulation about 150mm or more. (Conceptual diagram)](/images/saitama/kumagaya/ed72dcf20.gif) [Tosakaikabe ・ outer wall] Concrete thickness is considered so are unlikely to be perceived sound of Tonarito set to about 200mm. Also, Concrete thickness of the outer wall is also to improve the take sound insulation about 150mm or more. (Conceptual diagram) Surrounding environment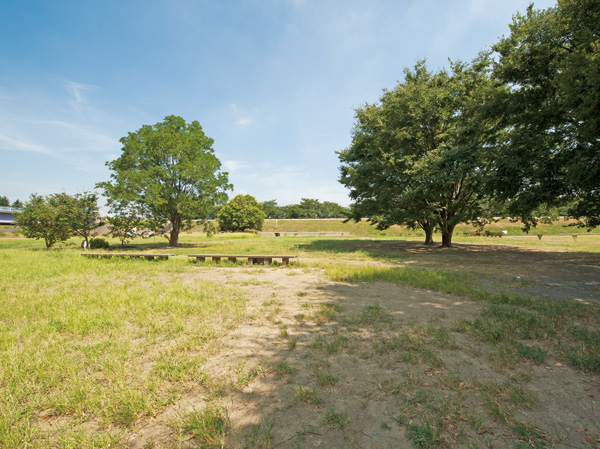 Kumagai city hall Arakawa green space (about 1700m / 22 minutes walk) 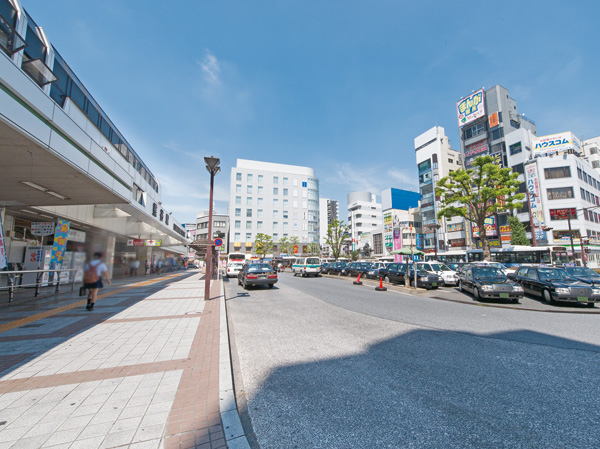 Kumagaya Station (about 720m / A 9-minute walk) 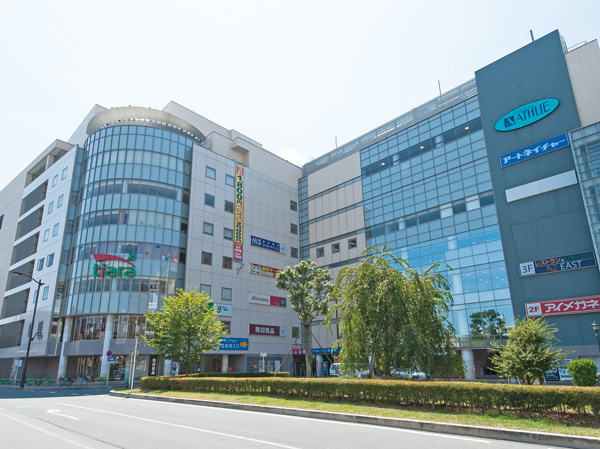 Tiara 21 (about 820m / 11-minute walk) 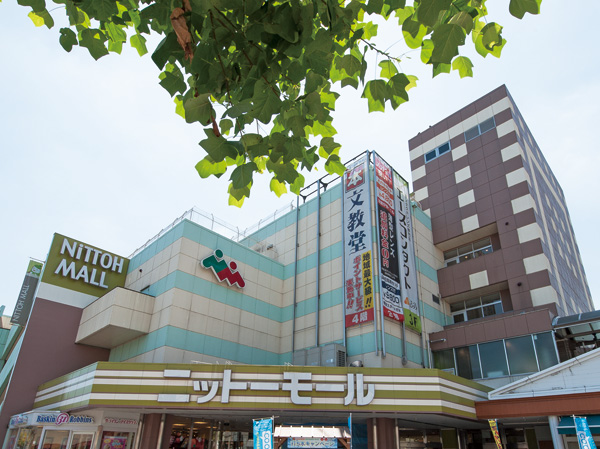 Knit Mall shopping center (about 1100m / A 14-minute walk) 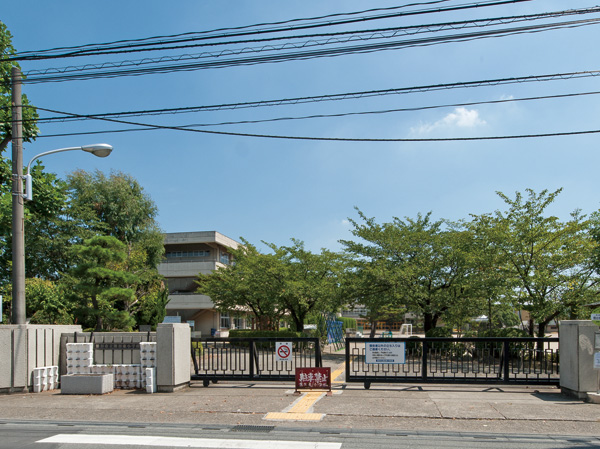 Kumagai Higashi elementary school (about 1210m / 16-minute walk) 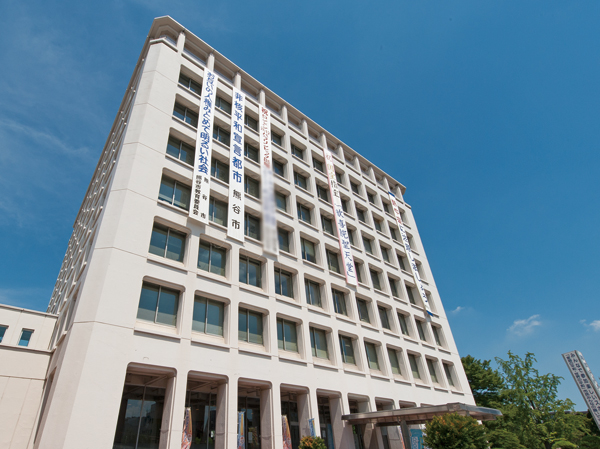 Kumagai city hall (about 600m / An 8-minute walk) 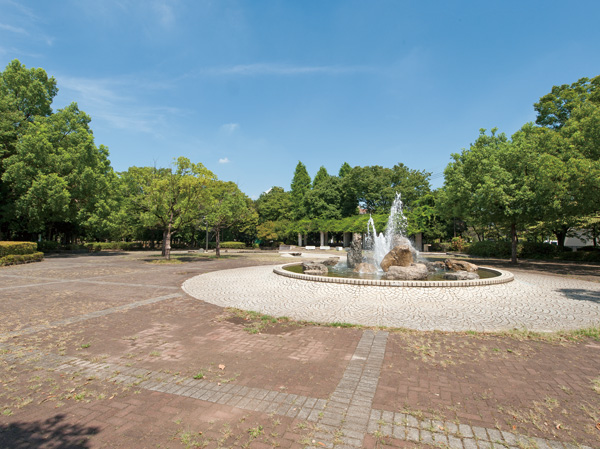 Central Park (about 560m / 7-minute walk) 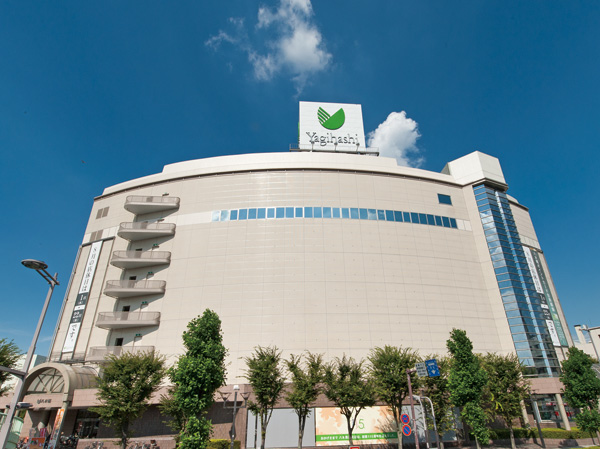 Yagihashi department store (about 400m / A 5-minute walk) 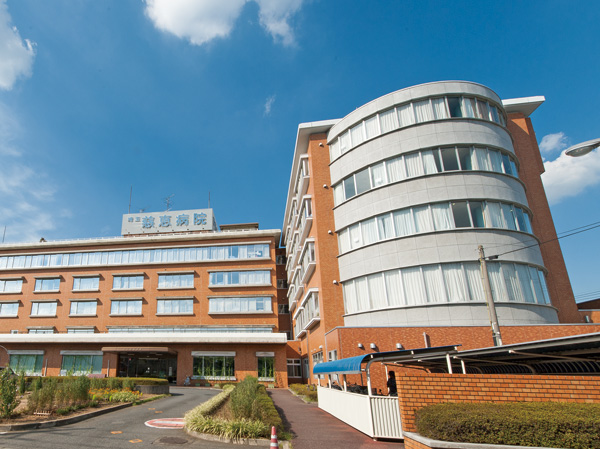 Saitama Jikei hospital (about 960m / A 12-minute walk) Floor: 3LDK + WIC, the area occupied: 79.5 sq m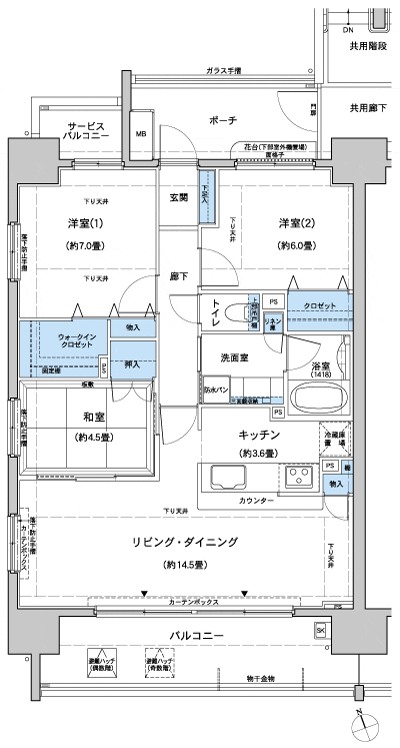 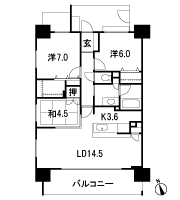 Floor: 2LDK + S + WIC, the occupied area: 75.47 sq m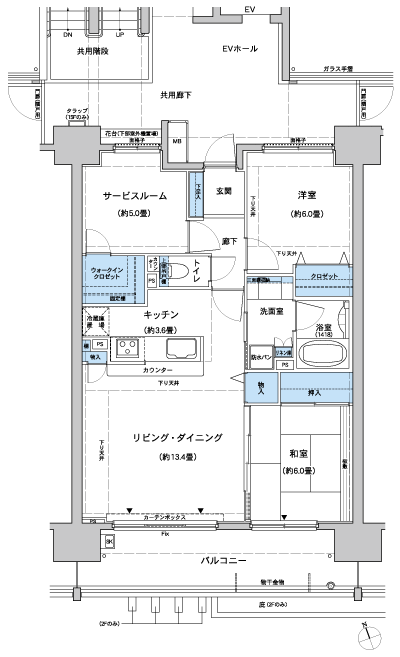 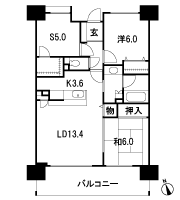 Floor: 4LDK + WIC, the occupied area: 81.52 sq m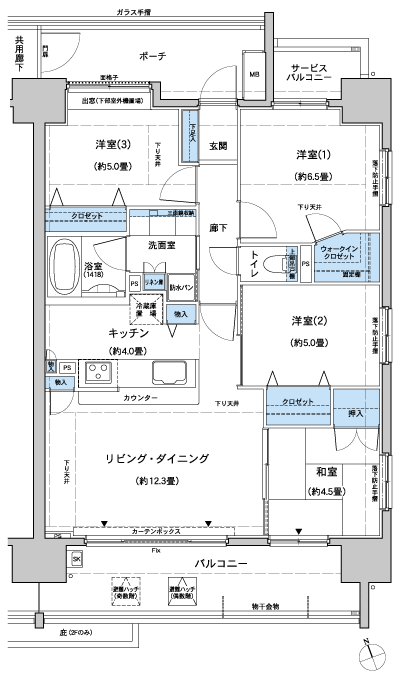 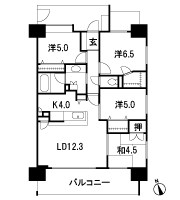 Floor: 3LDK + WIC, the occupied area: 68.66 sq m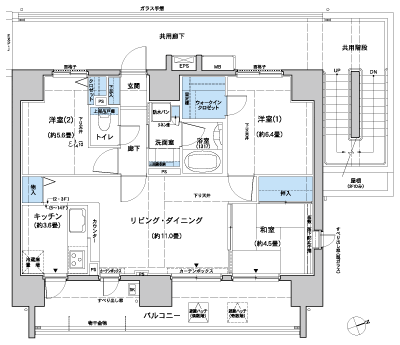 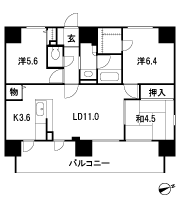 Location | ||||||||||||||||||||||||||||||||||||||||||||||||||||||||||||||||||||||||||||||||||||||||||||||||||||||