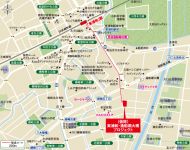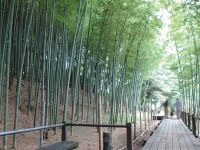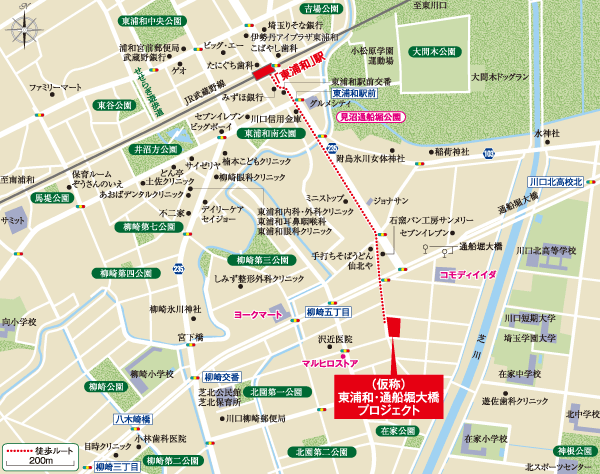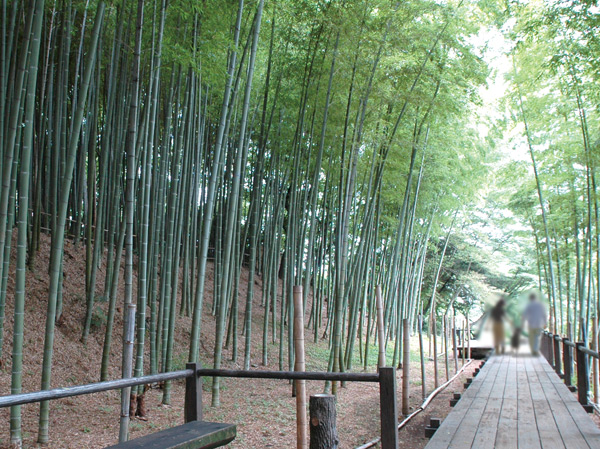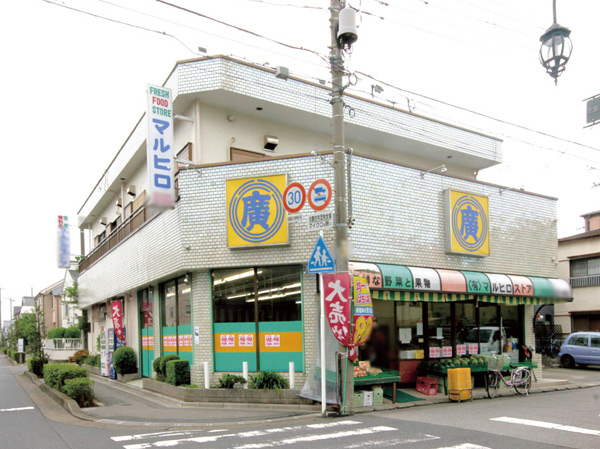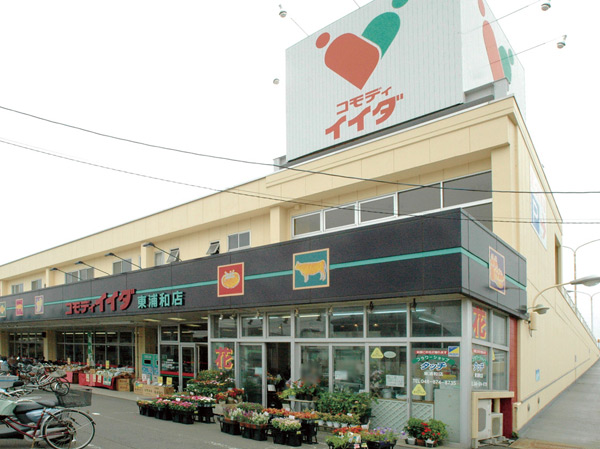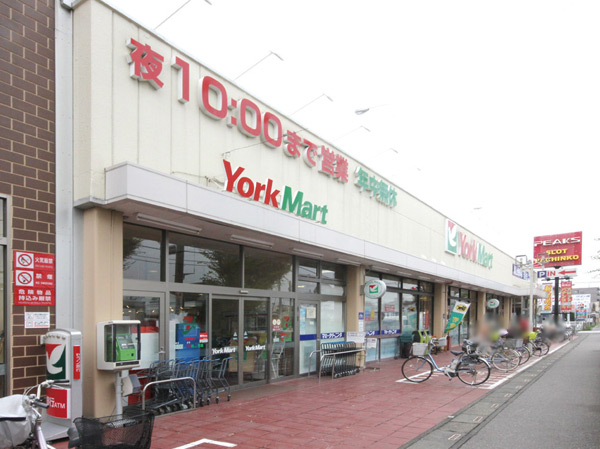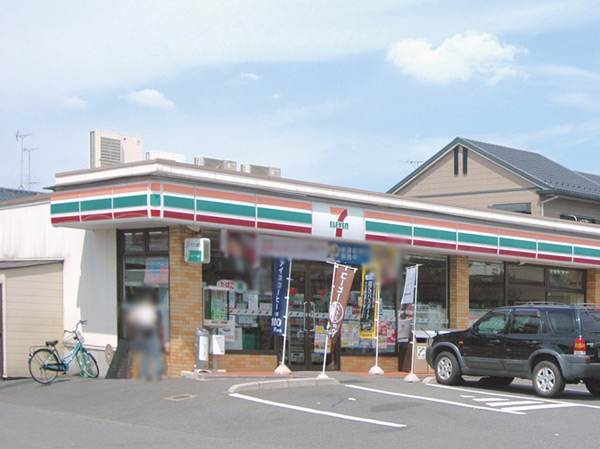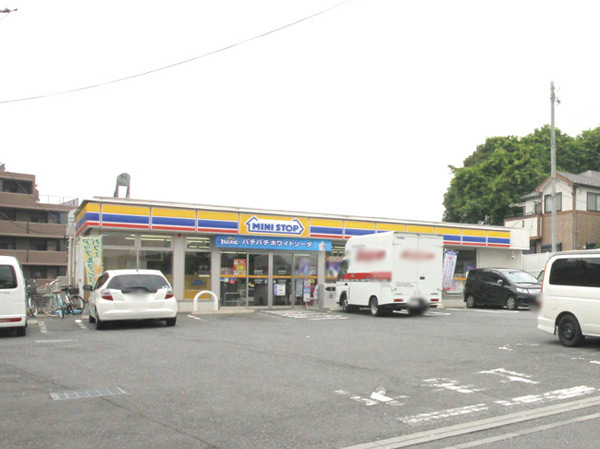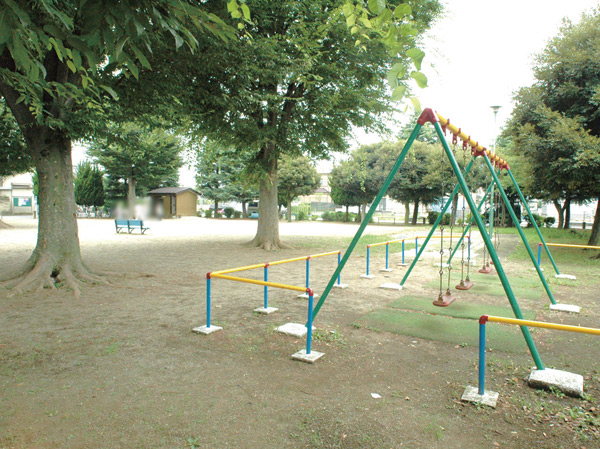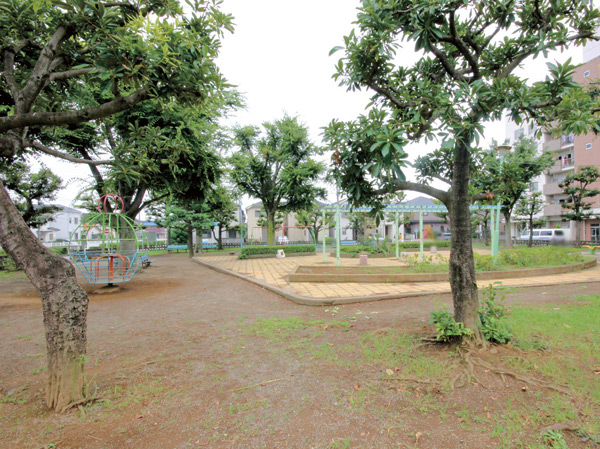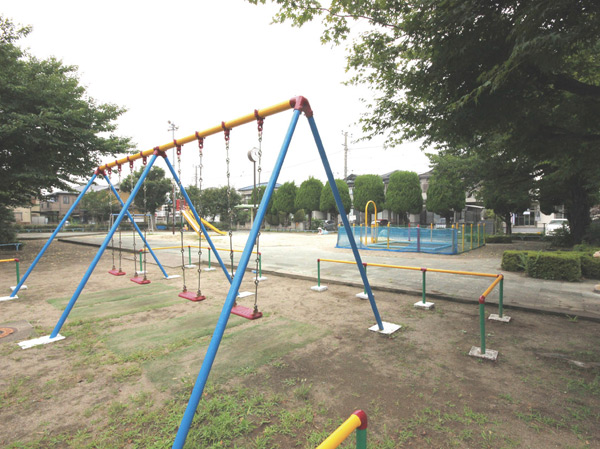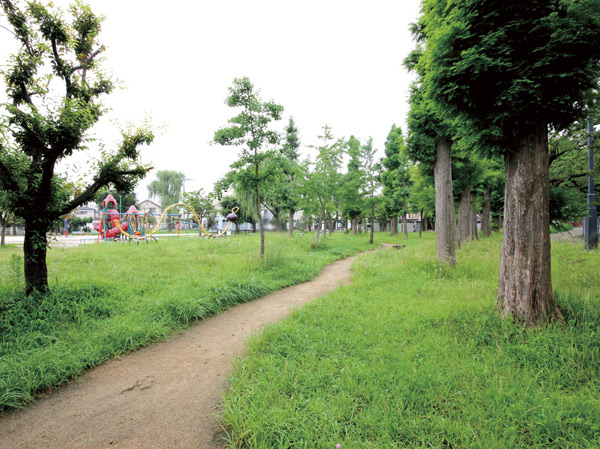|
Property name 物件名 | | (Tentative name) Kazu Higashiura ・ Through Funabori Bridge project (仮称)東浦和・通船堀大橋プロジェクト |
Time residents 入居時期 | | October 2014 late schedule 2014年10月下旬予定 |
Floor plan 間取り | | 2LDK + S (storeroom) ~ 3LDK 2LDK+S(納戸) ~ 3LDK |
Units sold 販売戸数 | | Undecided 未定 |
Occupied area 専有面積 | | 64.28 sq m ~ 67.36 sq m 64.28m2 ~ 67.36m2 |
Address 住所 | | Saitama Midori Ward Oaza Omagi shaped Tsukeshima 1770-1 埼玉県さいたま市緑区大字大間木字附島1770-1(地番) |
Traffic 交通 | | JR Musashino Line "Kazu Higashiura" walk 11 minutes
JR Takasaki Line "Urawa" bus 26 minutes, "Higashi Urawa Station" Tomafu 11 minutes
JR Keihin Tohoku Line "bracken" 19 minutes by bus "Kitazono town" Tomafu 6 minutes JR武蔵野線「東浦和」歩11分
JR高崎線「浦和」バス26分「東浦和駅」停歩11分
JR京浜東北線「蕨」バス19分「北園町」停歩6分
|
Sale schedule 販売スケジュール | | Sales scheduled to start 2014 mid-February ※ price ・ Units sold is undecided. ※ Not been finalized or sale divided by the number term or whole sell, Property data for sale dwelling unit is undetermined are inscribed things of all sales target dwelling unit. ※ Determination information will be explicit in the new sale advertising. ※ Acts that lead to secure the contract or reservation of the application and the application order to sale can not be absolutely. 販売開始予定 2014年2月中旬※価格・販売戸数は未定です。※全体で売るか数期で分けて販売するか確定しておらず、販売住戸が未確定なため物件データは全販売対象住戸のものを表記しています。※確定情報は新規分譲広告において明示いたします。※販売開始まで契約または予約の申込み及び申込み順位の確保につながる行為は一切できません。 |
Completion date 完成時期 | | In mid-August 2014 2014年8月中旬予定 |
Number of units 今回販売戸数 | | Undecided 未定 |
Predetermined price 予定価格 | | Undecided 未定 |
Will most price range 予定最多価格帯 | | Undecided 未定 |
Administrative expense 管理費 | | An unspecified amount 金額未定 |
Management reserve 管理準備金 | | An unspecified amount 金額未定 |
Repair reserve 修繕積立金 | | An unspecified amount 金額未定 |
Repair reserve fund 修繕積立基金 | | An unspecified amount 金額未定 |
Other area その他面積 | | Balcony area: 11 sq m ~ 12.4 sq m バルコニー面積:11m2 ~ 12.4m2 |
Property type 物件種別 | | Mansion マンション |
Total units 総戸数 | | 47 units 47戸 |
Structure-storey 構造・階建て | | RC8 story RC8階建 |
Construction area 建築面積 | | 650.04 sq m 650.04m2 |
Building floor area 建築延床面積 | | 3624.61 sq m 3624.61m2 |
Site area 敷地面積 | | 1611.06 sq m 1611.06m2 |
Site of the right form 敷地の権利形態 | | Share of ownership 所有権の共有 |
Use district 用途地域 | | The second kind medium and high-rise exclusive residential area 第二種中高層住居専用地域 |
Parking lot 駐車場 | | 33 cars on-site (fee undecided, Rampant elevating 26 units, Flat. Seven (including flat position four is 102 ・ 103 ・ 104 ・ Private car park of 105 in Room)) 敷地内33台(料金未定、横行昇降式26台、平置7台(うち平置4台は102・103・104・105号室の専用駐車場)) |
Bicycle-parking space 駐輪場 | | 94 cars (fee undecided) (2-stage sliding) 94台収容(料金未定)(2段スライド式) |
Bike shelter バイク置場 | | 10 cars (fee TBD) 10台収容(料金未定) |
Mini bike shelter ミニバイク置場 | | Nothing 無 |
Management form 管理形態 | | Consignment (working arrangements undecided) 委託(勤務形態未定) |
Other overview その他概要 | | Building confirmation number: JCIA confirmed 13 No. 00233 (2013 July 2 date),
※ 1 About 68% the corner dwelling unit rate and is, All 47 Eucommia 32 households is based on the percentage of the corner dwelling unit. 建築確認番号:JCIA確認13第00233号(平成25年7月2日付)、
※1 角住戸率約68%とは、全47戸中32戸が角住戸という割合に基づくものです。 |
About us 会社情報 | | <Seller> Minister of Land, Infrastructure and Transport (14) No. 38 (one company) Real Estate Association (Corporation) metropolitan area real estate Fair Trade Council member Sumitomo Realty & Development Co., Ltd. Yubinbango163-0820 Tokyo Nishi-Shinjuku, Shinjuku-ku, 2-4-1 (Shinjuku NS Building) <売主>国土交通大臣(14)第38 号(一社)不動産協会会員 (公社)首都圏不動産公正取引協議会加盟住友不動産株式会社〒163-0820 東京都新宿区西新宿2-4-1(新宿NSビル) |
Construction 施工 | | Kawaguchi civil engineering and construction Industry Co., Ltd. 川口土木建築工業(株) |
Management 管理 | | Sumitomo Realty & Development Building Service Co., Ltd. 住友不動産建物サービス(株) |
JR武蔵野線「東浦和」駅より徒歩11分。徒歩5分圏(※2)に便利な3つのスーパーと2つのコンビニが揃います。※2:「3つのスーパー」とは、マルヒロストア(約150m・徒歩2分)、コモディイイダ東浦和店(約200m・徒歩3分)、ヨークマート柳崎店(約370m・徒歩5分)、「2つのコンビニ」とはセブンイレブン浦和大間木店(約380m・徒歩5分)、ミニストップ東浦和店(約390m・徒歩5分)です。※現地案内図
