Investing in Japanese real estate
24 million yen ~ 42,900,000 yen, 2LDK ~ 4LDK(2LDK ~ 4LDK+N), 57.81 sq m ~ 87.51 sq m
New Apartments » Kanto » Saitama Prefecture » Minuma Ku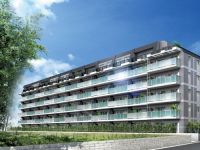 
Buildings and facilities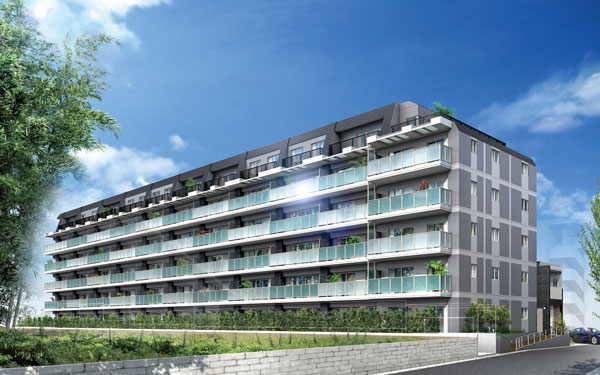 Exterior - Rendering 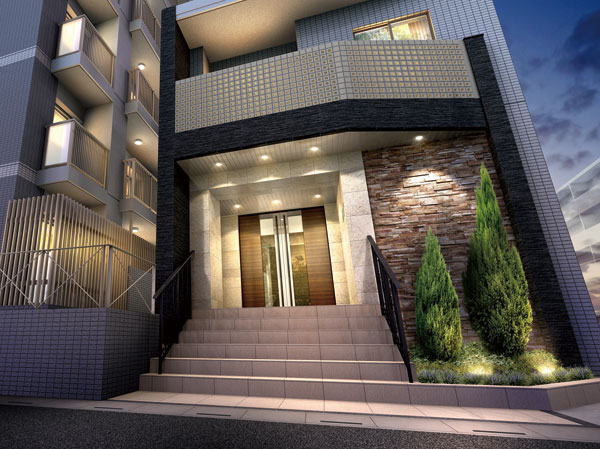 Entrance approach Rendering Surrounding environment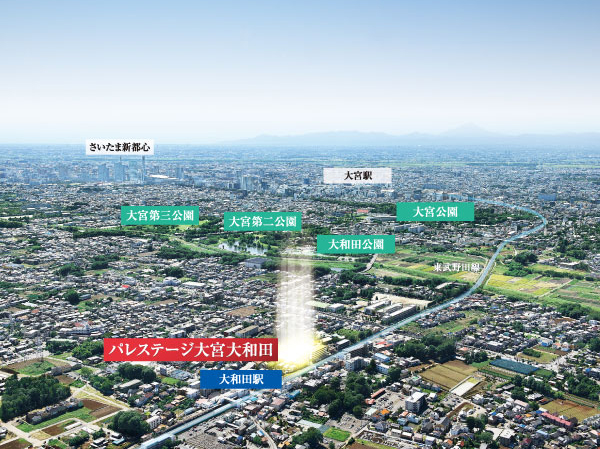 Local peripheral Aerial Room and equipment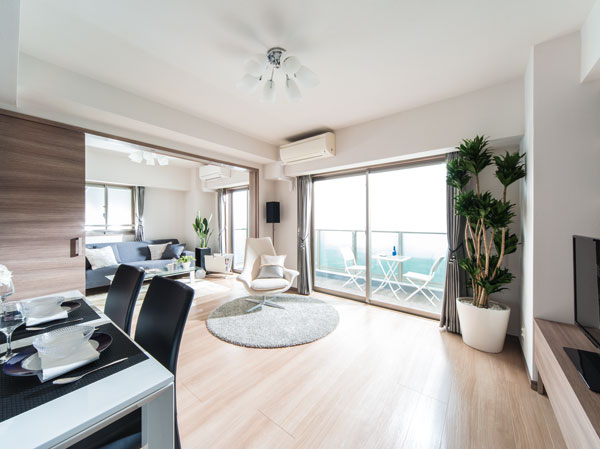 living ・ dining 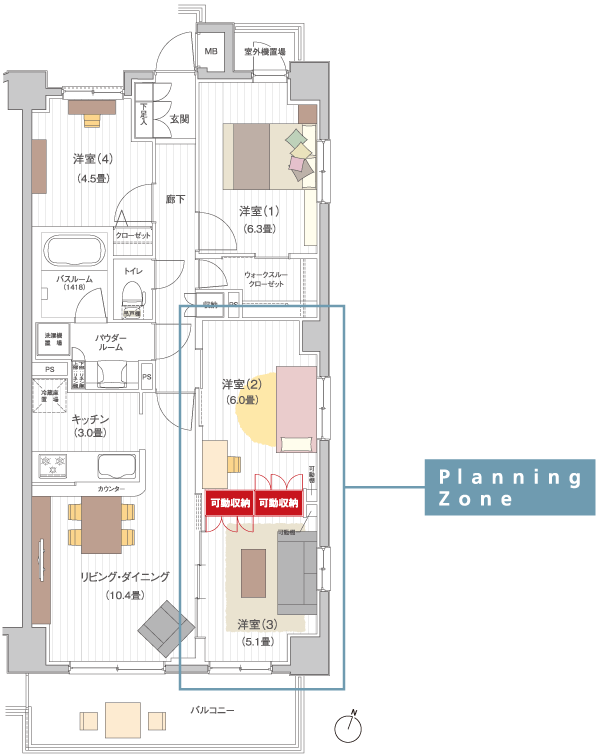 80B type floor plan Surrounding environment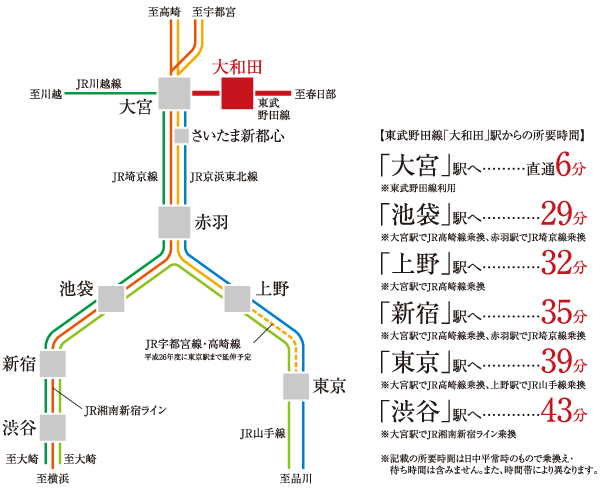 Traffic view Kitchen![Kitchen. [Open kitchen] Adopt an open style full of bright and airy kitchen. During dishes also can enjoy a conversation with the living of your family, It has established the delivery also easy to counter of cuisine. (Except for the 50A type)](/images/saitama/saitamashiminuma/325c0de01.jpg) [Open kitchen] Adopt an open style full of bright and airy kitchen. During dishes also can enjoy a conversation with the living of your family, It has established the delivery also easy to counter of cuisine. (Except for the 50A type) ![Kitchen. [Dishwasher] Moveable sound is quiet, Standard equipped with a dishwasher of the low-noise structure. Of the amount of water used is hand-wash 1 / 7 below, It is profitable as you use it. About 60 ~ Also dropped clean stubborn stains, such as lard in a high-temperature cleaning of 75 ℃.](/images/saitama/saitamashiminuma/325c0de02.jpg) [Dishwasher] Moveable sound is quiet, Standard equipped with a dishwasher of the low-noise structure. Of the amount of water used is hand-wash 1 / 7 below, It is profitable as you use it. About 60 ~ Also dropped clean stubborn stains, such as lard in a high-temperature cleaning of 75 ℃. ![Kitchen. [3-neck gas stove] Irregularities little flat top plate is easy to wipe, Care also smooth. Gotoku and grill is also clean wash not bear a removable easy.](/images/saitama/saitamashiminuma/325c0de03.jpg) [3-neck gas stove] Irregularities little flat top plate is easy to wipe, Care also smooth. Gotoku and grill is also clean wash not bear a removable easy. ![Kitchen. [Water purifier integrated shower faucet] Standard equipped with a hand shower faucet with a built-in water purifier. Water purification ・ Switching of the raw water Ya, straight ・ Switching of the shower, you can at the touch of a button. Also, Since the draw also hose, You can clean the sink until every corner.](/images/saitama/saitamashiminuma/325c0de04.jpg) [Water purifier integrated shower faucet] Standard equipped with a hand shower faucet with a built-in water purifier. Water purification ・ Switching of the raw water Ya, straight ・ Switching of the shower, you can at the touch of a button. Also, Since the draw also hose, You can clean the sink until every corner. ![Kitchen. [Rectification Backed range hood] By mounting the flat enamel made rectifying plate, Daily care is not only the only very simple wipe the bottom, It has adopted the excellent range hood to exhaust capacity.](/images/saitama/saitamashiminuma/325c0de05.jpg) [Rectification Backed range hood] By mounting the flat enamel made rectifying plate, Daily care is not only the only very simple wipe the bottom, It has adopted the excellent range hood to exhaust capacity. ![Kitchen. [Slide cabinet & open door] Gas stove under the, Adopt a large-capacity sliding a large pot can be effortlessly out. Under the sink is, Also it has become a convenient open door to the storage of tall pot.](/images/saitama/saitamashiminuma/325c0de06.jpg) [Slide cabinet & open door] Gas stove under the, Adopt a large-capacity sliding a large pot can be effortlessly out. Under the sink is, Also it has become a convenient open door to the storage of tall pot. Bathing-wash room![Bathing-wash room. [Bathroom] At the height of the tub low-floor type of 450mm, To reduce the entrance of step, Consideration as it is less likely to occur, such as an accident in the bathroom. And handrail also provided, Masu fun Me bath time with confidence from small children to the elderly.](/images/saitama/saitamashiminuma/325c0de07.jpg) [Bathroom] At the height of the tub low-floor type of 450mm, To reduce the entrance of step, Consideration as it is less likely to occur, such as an accident in the bathroom. And handrail also provided, Masu fun Me bath time with confidence from small children to the elderly. ![Bathing-wash room. [Thermos bathtub] Wrap the tub like a thermos with a heat insulating structure, Do not miss a long period of time the hot water of heat. Reduction of the temperature of the hot water even after 4 hours, so about 2.5 ℃, You can bathing the next person even without additional heating, It is comfortable and economical.](/images/saitama/saitamashiminuma/325c0de08.gif) [Thermos bathtub] Wrap the tub like a thermos with a heat insulating structure, Do not miss a long period of time the hot water of heat. Reduction of the temperature of the hot water even after 4 hours, so about 2.5 ℃, You can bathing the next person even without additional heating, It is comfortable and economical. ![Bathing-wash room. [Bathroom ventilation heating dryer] Quickly eliminate the moisture in the bathroom, Heating before bathing of washing and drying and cold season in the rain is also possible. In with 24-hour ventilation function, Also it helps to antifungal.](/images/saitama/saitamashiminuma/325c0de09.jpg) [Bathroom ventilation heating dryer] Quickly eliminate the moisture in the bathroom, Heating before bathing of washing and drying and cold season in the rain is also possible. In with 24-hour ventilation function, Also it helps to antifungal. ![Bathing-wash room. [Powder Room] Since the counter lower portion is provided with a pull-out storage with hinged door, It is very convenient can be stored, such as stockpiles for each use.](/images/saitama/saitamashiminuma/325c0de10.jpg) [Powder Room] Since the counter lower portion is provided with a pull-out storage with hinged door, It is very convenient can be stored, such as stockpiles for each use. ![Bathing-wash room. [Bowl integral counter] Since the integral who lost the seam of the bowl and the counter, It is clean and beautiful appearance, It is easy to clean.](/images/saitama/saitamashiminuma/325c0de11.jpg) [Bowl integral counter] Since the integral who lost the seam of the bowl and the counter, It is clean and beautiful appearance, It is easy to clean. ![Bathing-wash room. [Flangeless drainage ditch] Drain outlet around clean the dirt is noticeable. Since the diameter is large, Easy to internal care, It does not stand out even drainage hole.](/images/saitama/saitamashiminuma/325c0de12.jpg) [Flangeless drainage ditch] Drain outlet around clean the dirt is noticeable. Since the diameter is large, Easy to internal care, It does not stand out even drainage hole. Interior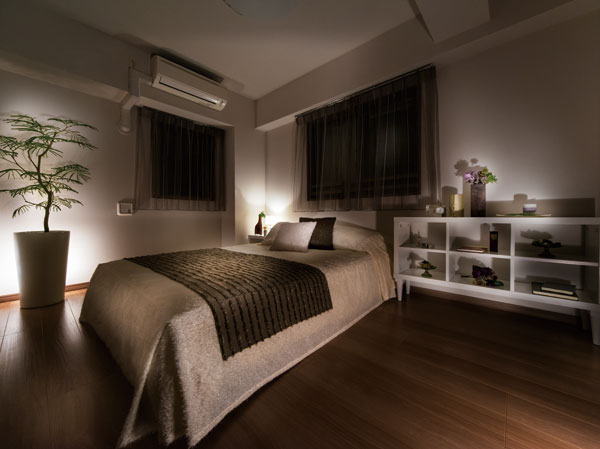 Master bedroom 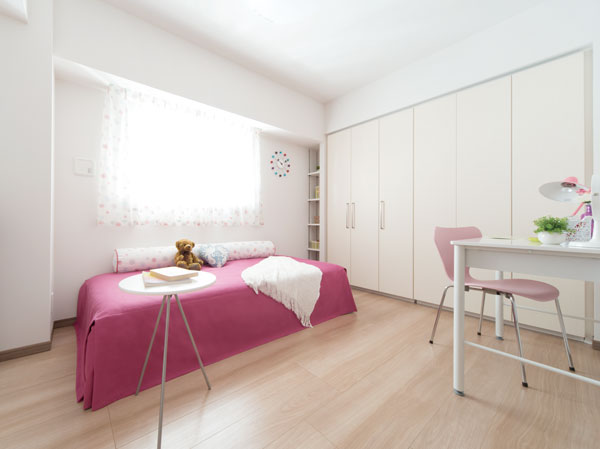 Western-style 2 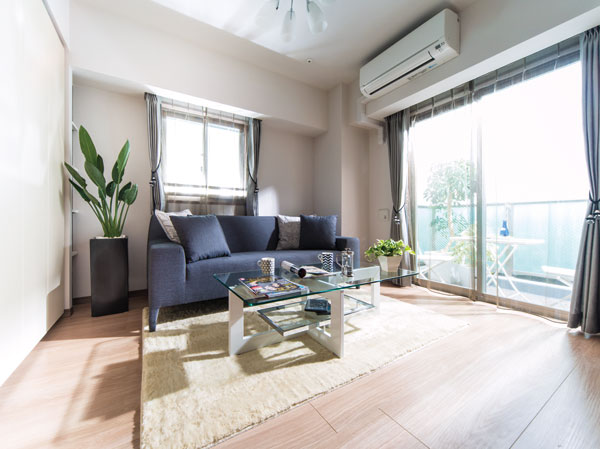 Western-style 3 Other![Other. [interior ・ anchor] Without struck such as a nail, As it can be easy to decorate, such as your favorite picture, interior ・ We established the anchor. ※ living ・ dining, Western-style (1) only (more than me in the room photo model Room 80B type)](/images/saitama/saitamashiminuma/325c0de16.jpg) [interior ・ anchor] Without struck such as a nail, As it can be easy to decorate, such as your favorite picture, interior ・ We established the anchor. ※ living ・ dining, Western-style (1) only (more than me in the room photo model Room 80B type) ![Other. [Air tight sash] The airtightness is increased by employing an air tight sash of T-2 specification (30 grade), Reduce noise from the outside. Create a comfortable indoor environment.](/images/saitama/saitamashiminuma/325c0de17.gif) [Air tight sash] The airtightness is increased by employing an air tight sash of T-2 specification (30 grade), Reduce noise from the outside. Create a comfortable indoor environment. ![Other. [High-efficiency heat source machine "eco Jaws"] Adopt a high-efficiency heat source machine "eco Jaws". With the conventional water heater thermal efficiency of about 80% was the limit, Exhaust heat, To improve to about 95% due to the latent heat recovery system, It has achieved a significant running cost savings. ※ Estimated conditions: comparison with conventional heat source machine, Three families, The company estimates example of 80 sq m apartment (RC structure). Annual load is hot water supply 13.01GJ, Bath warm 1.45GJ, Floor heating 7.75GJ. Gas fee is based on the average raw material price of January 2013 of household gas hot water floor heating contract Eco-wari (Tokyo district, etc.). However, Discount amount by your usage will vary.](/images/saitama/saitamashiminuma/325c0de18.gif) [High-efficiency heat source machine "eco Jaws"] Adopt a high-efficiency heat source machine "eco Jaws". With the conventional water heater thermal efficiency of about 80% was the limit, Exhaust heat, To improve to about 95% due to the latent heat recovery system, It has achieved a significant running cost savings. ※ Estimated conditions: comparison with conventional heat source machine, Three families, The company estimates example of 80 sq m apartment (RC structure). Annual load is hot water supply 13.01GJ, Bath warm 1.45GJ, Floor heating 7.75GJ. Gas fee is based on the average raw material price of January 2013 of household gas hot water floor heating contract Eco-wari (Tokyo district, etc.). However, Discount amount by your usage will vary. ![Other. [Hot water floor heating] living ・ The dining, Adopt a floor heating using hot water. Not pollute the air, Comfortably warms the room from feet. (Same specifications)](/images/saitama/saitamashiminuma/325c0de19.jpg) [Hot water floor heating] living ・ The dining, Adopt a floor heating using hot water. Not pollute the air, Comfortably warms the room from feet. (Same specifications) ![Other. [24-hour ventilation system] To discharge the dirty air to the outdoor, A 24-hour ventilation system to incorporate the fresh air of the outdoor. Always fresh to keep the indoor air, If you have health-conscious of living. (Or more posted illustrations conceptual diagram)](/images/saitama/saitamashiminuma/325c0de20.gif) [24-hour ventilation system] To discharge the dirty air to the outdoor, A 24-hour ventilation system to incorporate the fresh air of the outdoor. Always fresh to keep the indoor air, If you have health-conscious of living. (Or more posted illustrations conceptual diagram) Security![Security. [Centralized management system of 24-hour-a-day] Emergency warning devices that are installed in each dwelling unit is directly connected to the security company and the management office. By some chance, If the emergency occurs, If you press the emergency button are equipped with 24-hour quick rush system. Also, Also provided fire detector is in the dwelling unit.](/images/saitama/saitamashiminuma/325c0df01.jpg) [Centralized management system of 24-hour-a-day] Emergency warning devices that are installed in each dwelling unit is directly connected to the security company and the management office. By some chance, If the emergency occurs, If you press the emergency button are equipped with 24-hour quick rush system. Also, Also provided fire detector is in the dwelling unit. ![Security. [Auto-lock system with color monitor] Depending on the call from the windbreak room, Check the visitors in the intercom in the dwelling unit ・ In order to unlock the door lock from sure, You can shut out in advance a suspicious person of intrusion. further, It is safe because it is double checking system can be confirmed again be at the door of each dwelling unit.](/images/saitama/saitamashiminuma/325c0df02.gif) [Auto-lock system with color monitor] Depending on the call from the windbreak room, Check the visitors in the intercom in the dwelling unit ・ In order to unlock the door lock from sure, You can shut out in advance a suspicious person of intrusion. further, It is safe because it is double checking system can be confirmed again be at the door of each dwelling unit. ![Security. [surveillance camera] In order to enhance the security of, Elevator, Kazejo room, Parking, etc., It was set up security cameras to a total of 10 places of common areas.](/images/saitama/saitamashiminuma/325c0df03.jpg) [surveillance camera] In order to enhance the security of, Elevator, Kazejo room, Parking, etc., It was set up security cameras to a total of 10 places of common areas. ![Security. [Set entrance machine] Visitors call answering to each dwelling unit can be smoothly. Since the lock by unlocking from the dwelling unit will be unlocked, Suspicious person can not easily penetrate.](/images/saitama/saitamashiminuma/325c0df04.jpg) [Set entrance machine] Visitors call answering to each dwelling unit can be smoothly. Since the lock by unlocking from the dwelling unit will be unlocked, Suspicious person can not easily penetrate. ![Security. [Double lock of progressive cylinder] It established a high security cylinder to the front door 2 places. There are excellent resistance to incorrect lock, Key is a reversible type, Operability is smooth.](/images/saitama/saitamashiminuma/325c0df05.jpg) [Double lock of progressive cylinder] It established a high security cylinder to the front door 2 places. There are excellent resistance to incorrect lock, Key is a reversible type, Operability is smooth. ![Security. [Sickle dead bolt] Since the dead bolt is in sickle, Bar is hard to structure that can not answer lock lock is less likely to come off in an attempt to pry, etc..](/images/saitama/saitamashiminuma/325c0df06.jpg) [Sickle dead bolt] Since the dead bolt is in sickle, Bar is hard to structure that can not answer lock lock is less likely to come off in an attempt to pry, etc.. Building structure![Building structure. [Pile foundation] We chose to base part of the building, The ground survey has adopted the earth drill method to be fixed by firmly implanted in the tip of the pile to the support layer to the original. (50A type is a direct basis)](/images/saitama/saitamashiminuma/325c0df07.gif) [Pile foundation] We chose to base part of the building, The ground survey has adopted the earth drill method to be fixed by firmly implanted in the tip of the pile to the support layer to the original. (50A type is a direct basis) ![Building structure. [Double floor ・ Double ceiling] In order to reduce the life noise, Double floor that an air layer is provided between the concrete surface and the interior ・ Adopt a double ceiling. It was friendly sound insulation. Also, By double floor, It is possible to reduce the level difference between the friendly walking feeling and within the residence to the foot.](/images/saitama/saitamashiminuma/325c0df08.gif) [Double floor ・ Double ceiling] In order to reduce the life noise, Double floor that an air layer is provided between the concrete surface and the interior ・ Adopt a double ceiling. It was friendly sound insulation. Also, By double floor, It is possible to reduce the level difference between the friendly walking feeling and within the residence to the foot. ![Building structure. [Wall structure] The outer wall 150mm ~ In addition to the 250mm thickness of concrete, Subjected to a heat-insulating material of about 25mm, It was an excellent wall structure to the thermal insulation properties. Also, Tosakaikabe between the dwelling unit is consideration to privacy, Ensure the 200mm thickness. It was devised to enhance the durability and sound insulation from the stage of basic design of the building. (Except for some)](/images/saitama/saitamashiminuma/325c0df09.gif) [Wall structure] The outer wall 150mm ~ In addition to the 250mm thickness of concrete, Subjected to a heat-insulating material of about 25mm, It was an excellent wall structure to the thermal insulation properties. Also, Tosakaikabe between the dwelling unit is consideration to privacy, Ensure the 200mm thickness. It was devised to enhance the durability and sound insulation from the stage of basic design of the building. (Except for some) ![Building structure. [Elevator with "earthquake during the automatic control device"] Upon sensing the earthquake, To automatic stop to the nearest floor and an elevator (lift), Also is an automatic control system to stop at the nearest floor while lighting the lighting even during power failure. Yet at the time of fire, Also equipped with "fire control operation device" for automatic operation to the evacuation floor.](/images/saitama/saitamashiminuma/325c0df10.gif) [Elevator with "earthquake during the automatic control device"] Upon sensing the earthquake, To automatic stop to the nearest floor and an elevator (lift), Also is an automatic control system to stop at the nearest floor while lighting the lighting even during power failure. Yet at the time of fire, Also equipped with "fire control operation device" for automatic operation to the evacuation floor. ![Building structure. [Seismic slit] Pillars and, By providing a pre-narrow gap between such as shared hallway side of the wall (non-bearing wall) (slit), It prevents excessive force in columns and beams that take when an earthquake occurs, And reduce the damage of the building. (Except for some)](/images/saitama/saitamashiminuma/325c0df11.gif) [Seismic slit] Pillars and, By providing a pre-narrow gap between such as shared hallway side of the wall (non-bearing wall) (slit), It prevents excessive force in columns and beams that take when an earthquake occurs, And reduce the damage of the building. (Except for some) ![Building structure. [Entrance door with TaiShinwaku] During the event of an earthquake, Door is opened even if the deformation is entrance door frame by shaking, As the evacuation route can be ensured, It has adopted the Tai Sin door frame provided with a gap between the door and the door frame. ※ Supports a range of standard have been modifications amount to JIS.](/images/saitama/saitamashiminuma/325c0df12.gif) [Entrance door with TaiShinwaku] During the event of an earthquake, Door is opened even if the deformation is entrance door frame by shaking, As the evacuation route can be ensured, It has adopted the Tai Sin door frame provided with a gap between the door and the door frame. ※ Supports a range of standard have been modifications amount to JIS. Other![Other. [Smart apartment system] Smart apartment A, Perform energy management in the entire apartment, By the apartment to realize the efficient use and reasonable power-saving of energy, It has been promoting the dissemination Ministry of Economy, Trade and Industry. "Palais stage Owada Omiya" introduced the next generation of energy-saving system, Certification is pending in the Ministry of Economy, Trade and Industry as a smart apartment.](/images/saitama/saitamashiminuma/325c0df13.gif) [Smart apartment system] Smart apartment A, Perform energy management in the entire apartment, By the apartment to realize the efficient use and reasonable power-saving of energy, It has been promoting the dissemination Ministry of Economy, Trade and Industry. "Palais stage Owada Omiya" introduced the next generation of energy-saving system, Certification is pending in the Ministry of Economy, Trade and Industry as a smart apartment. ![Other. [5% reduction in the electricity tariff in the power bulk purchase] By collective contract with the power company in the apartment unit, Because you can purchase electricity at a low pressure of the unit price, You can monthly electricity charges be reduced 5%.](/images/saitama/saitamashiminuma/325c0df14.gif) [5% reduction in the electricity tariff in the power bulk purchase] By collective contract with the power company in the apartment unit, Because you can purchase electricity at a low pressure of the unit price, You can monthly electricity charges be reduced 5%. ![Other. [When the event of, Equipped with fire-prevention equipment] In preparation for the event of a disaster, First aid supplies necessary for the rescue and emergency of life among residents, We keep such a disaster prevention stockpile storage portable toilet.](/images/saitama/saitamashiminuma/325c0df15.jpg) [When the event of, Equipped with fire-prevention equipment] In preparation for the event of a disaster, First aid supplies necessary for the rescue and emergency of life among residents, We keep such a disaster prevention stockpile storage portable toilet. ![Other. [Delivery Box] Set up a convenient home delivery box that will save the home delivery of in the absence. It is convenient and safe even when you go out. (Or more posted illustrations conceptual diagram)](/images/saitama/saitamashiminuma/325c0df16.gif) [Delivery Box] Set up a convenient home delivery box that will save the home delivery of in the absence. It is convenient and safe even when you go out. (Or more posted illustrations conceptual diagram) ![Other. [Phosphorescent tile] The nosing part of the shared stairs, Using the coated tiles phosphorescent material. You can also move up and down to peace of mind, such as at night and when power failure. ※ Some non-slip tile](/images/saitama/saitamashiminuma/325c0df17.jpg) [Phosphorescent tile] The nosing part of the shared stairs, Using the coated tiles phosphorescent material. You can also move up and down to peace of mind, such as at night and when power failure. ※ Some non-slip tile ![Other. [Pets live Allowed] A member of the pets family. This apartment to be able to live comfortably with such a precious pet. Also, The elevator also provides the ability to display that you are a passenger with pets, You can also prevent the ran into the pet each other in advance in the elevator. ※ Since the pet there is a limit, For more information, please contact the person in charge. (More than the published photograph of the same specifications)](/images/saitama/saitamashiminuma/325c0df18.jpg) [Pets live Allowed] A member of the pets family. This apartment to be able to live comfortably with such a precious pet. Also, The elevator also provides the ability to display that you are a passenger with pets, You can also prevent the ran into the pet each other in advance in the elevator. ※ Since the pet there is a limit, For more information, please contact the person in charge. (More than the published photograph of the same specifications) Surrounding environment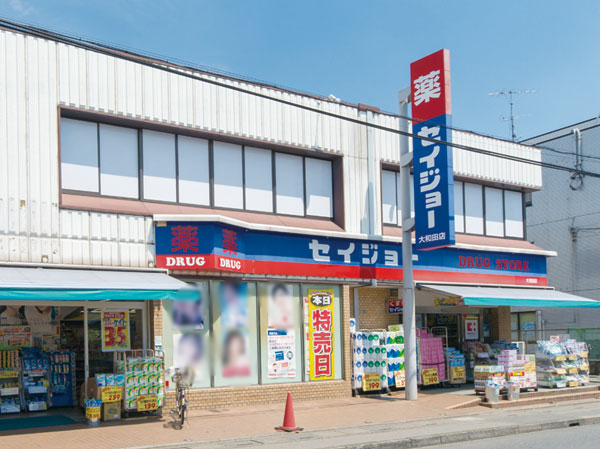 Medicine Seijo Owada store (3-minute walk ・ About 240m) 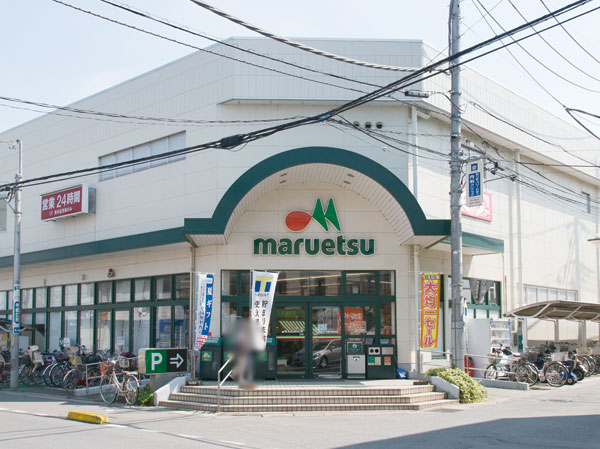 Maruetsu Omiya Owada store (4-minute walk ・ About 310m) 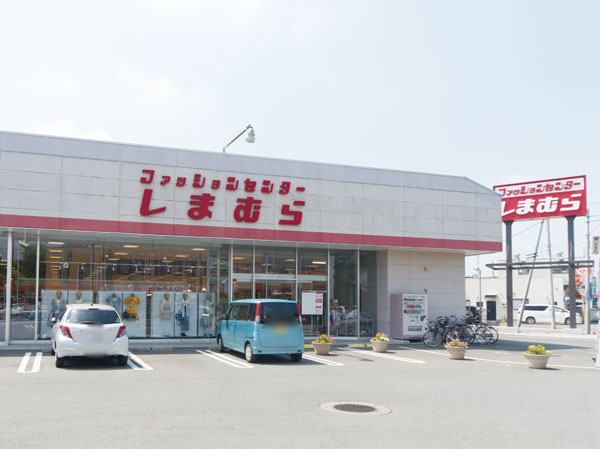 Fashion Center Shimamura Owada store (6-minute walk ・ About 450m) 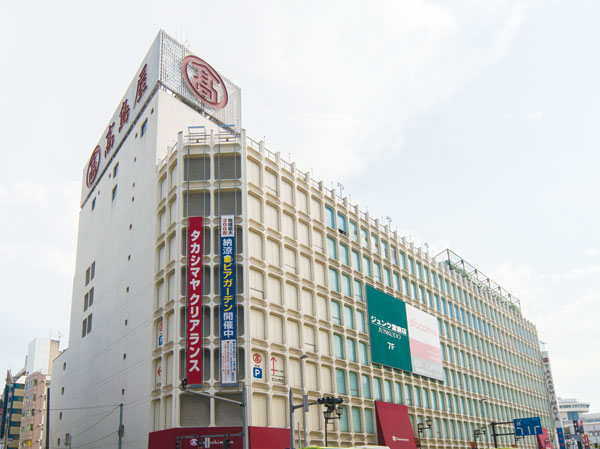 Omiya Takashimaya ( "Omiya" a 2-minute walk from the station ・ About 100m / About than local 3.9Km) 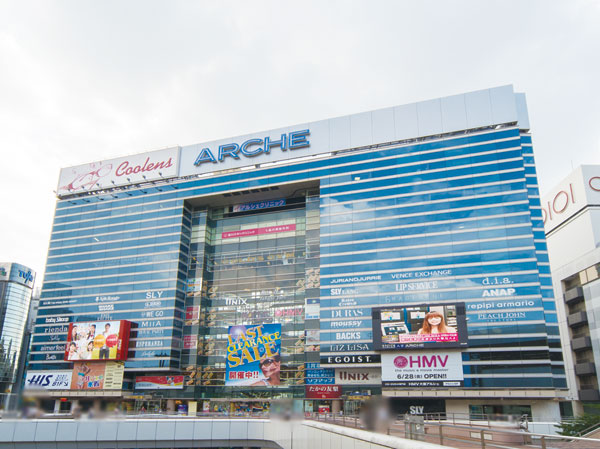 Arushe ( "Omiya" 1-minute walk from the station ・ About 80m / About than local 4.4Km) 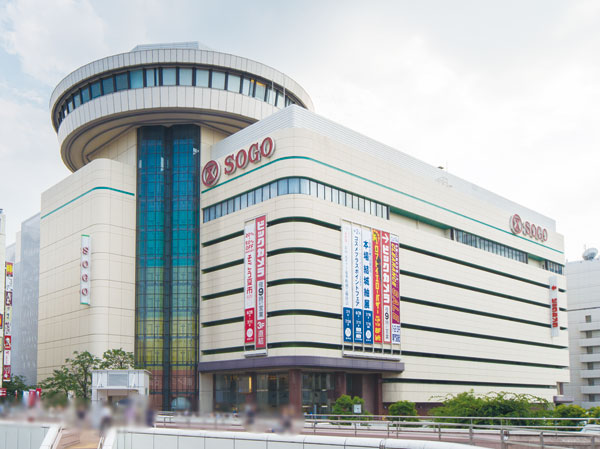 SOGO ( "Omiya" a 2-minute walk from the station ・ About 140m / About than local 4.5Km) 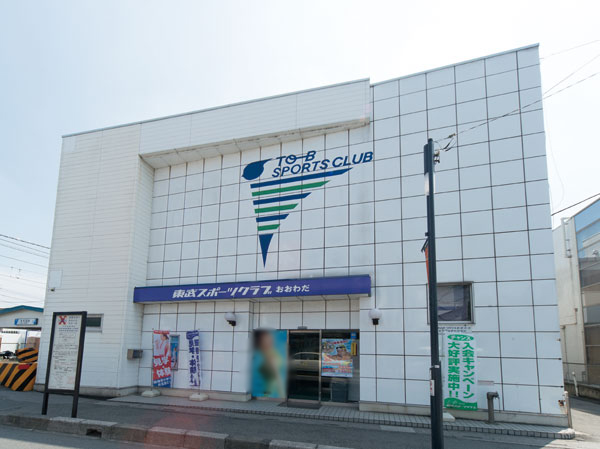 Tobu Sports Club Owada (3-minute walk ・ About 240m) 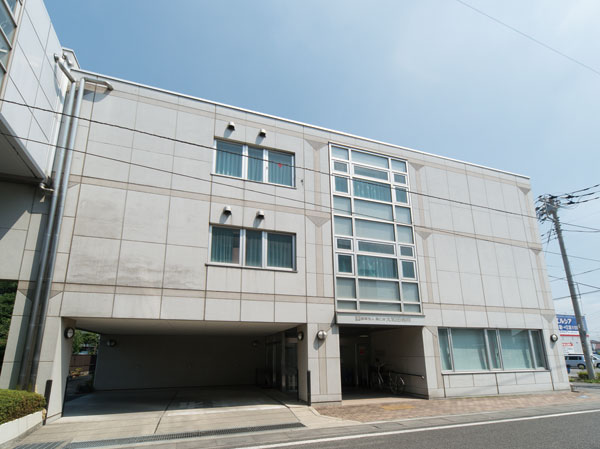 Owada hospital (7 min walk ・ About 560m) 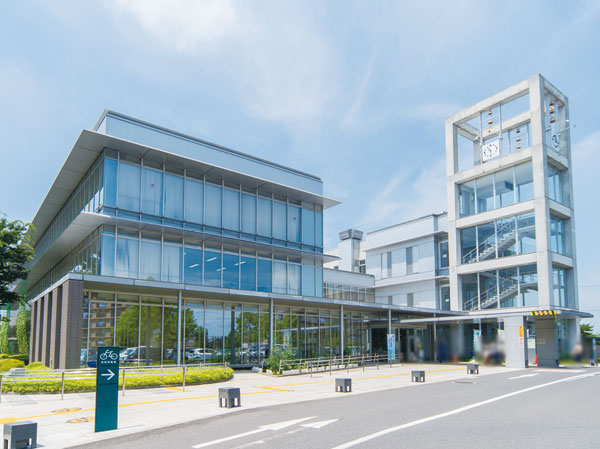 Saitama City Minuma ward office (a 12-minute walk ・ About 950m) 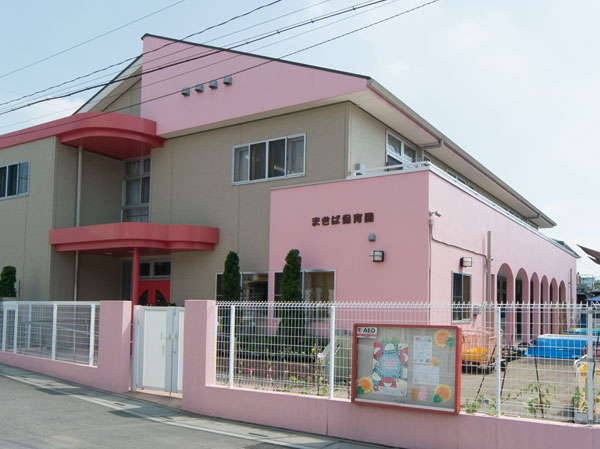 Farm Nursery (1-minute walk ・ About 20m) 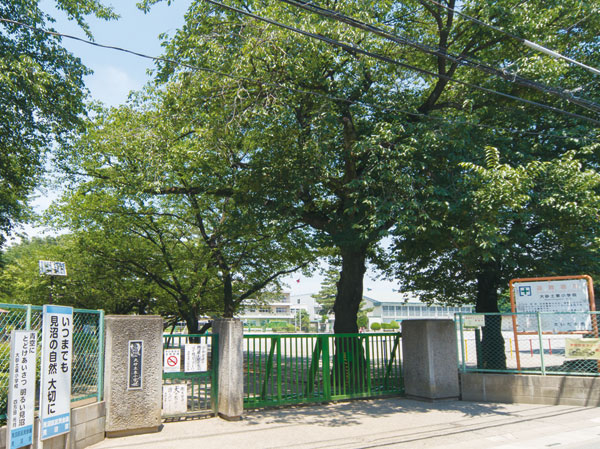 Municipal Daisuna soil Higashi elementary school (13 mins ・ About 1030m) 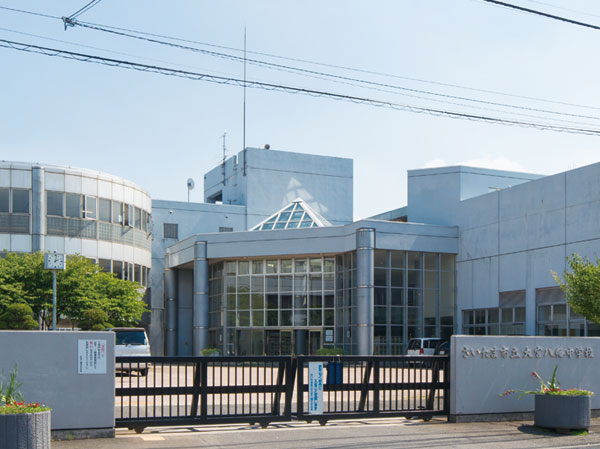 City Omiya Hachiman Junior High School (walk 16 minutes ・ About 1280m) 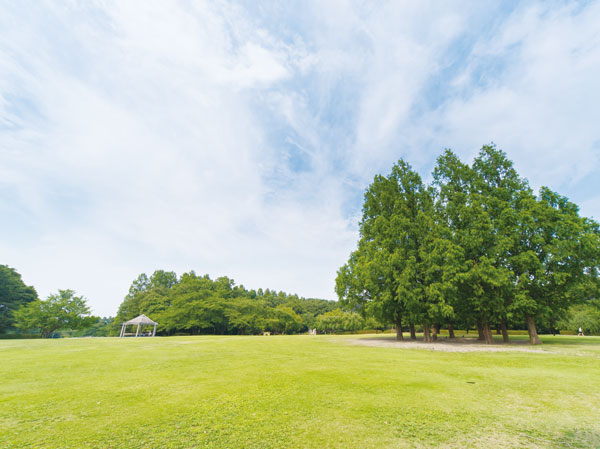 Forest of citizens (a 12-minute walk ・ About 950m) 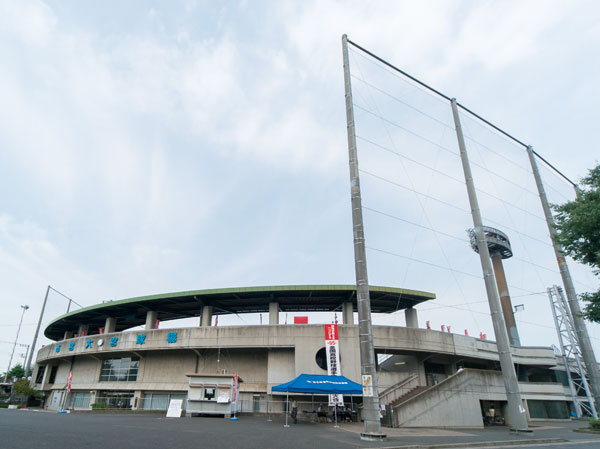 Owada Park (a 15-minute walk ・ About 1130m) 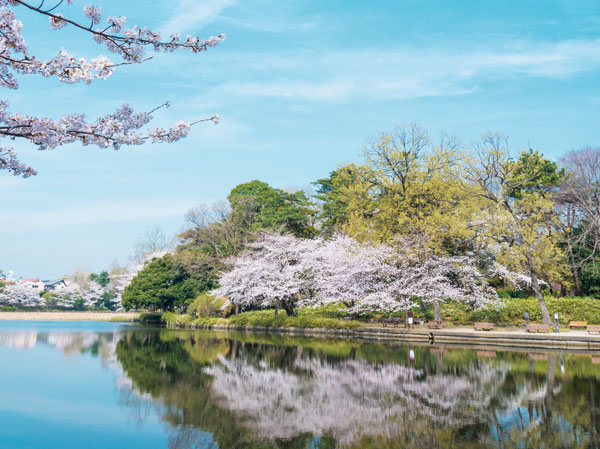 Omiya Park (walk 28 minutes ・ About 2220m) Floor: 2LDK, occupied area: 57.81 sq m, price: 24 million yen ・ 26.5 million yen, currently on sale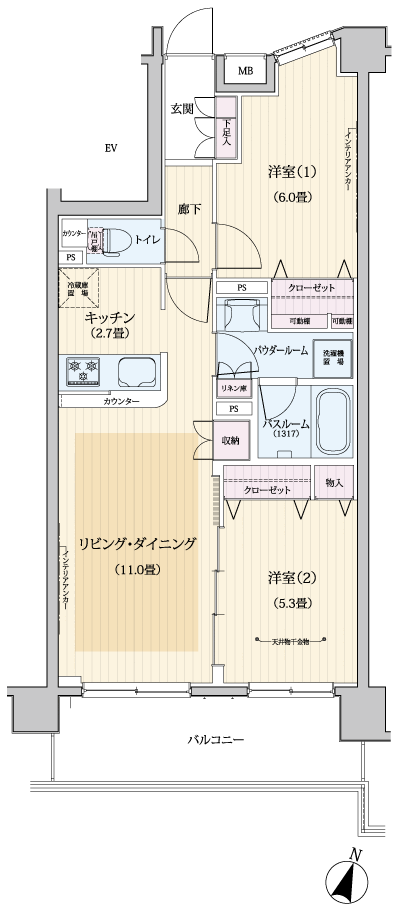 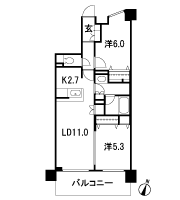 Floor: 3LDK, occupied area: 65.42 sq m, Price: 27.6 million yen ・ 29.4 million yen, currently on sale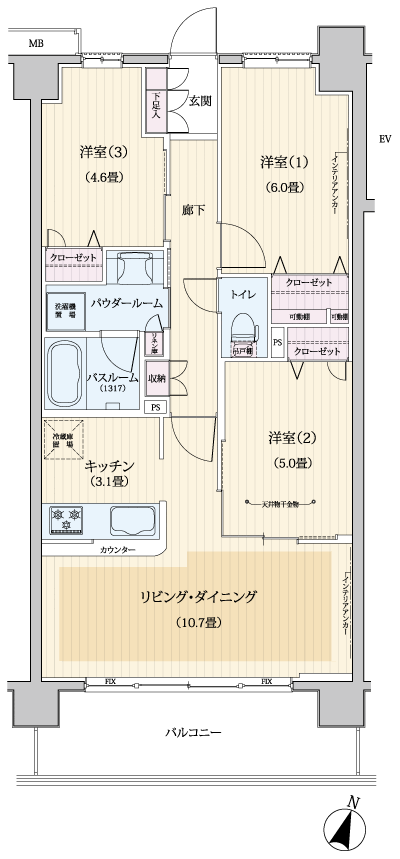 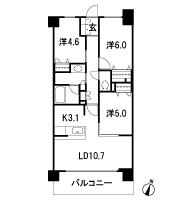 Floor: 3LDK, occupied area: 65.42 sq m, price: 27 million yen ・ 28,900,000 yen, now on sale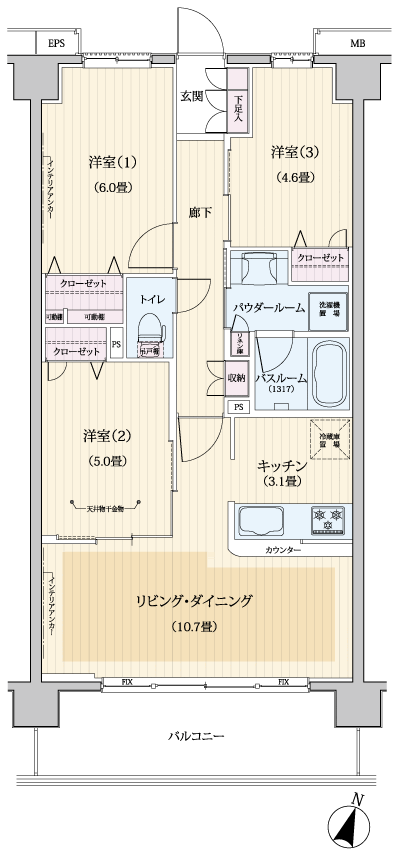 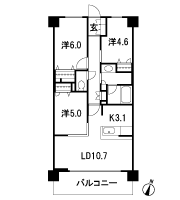 Floor: 3LDK, occupied area: 65.42 sq m, Price: 29,900,000 yen, now on sale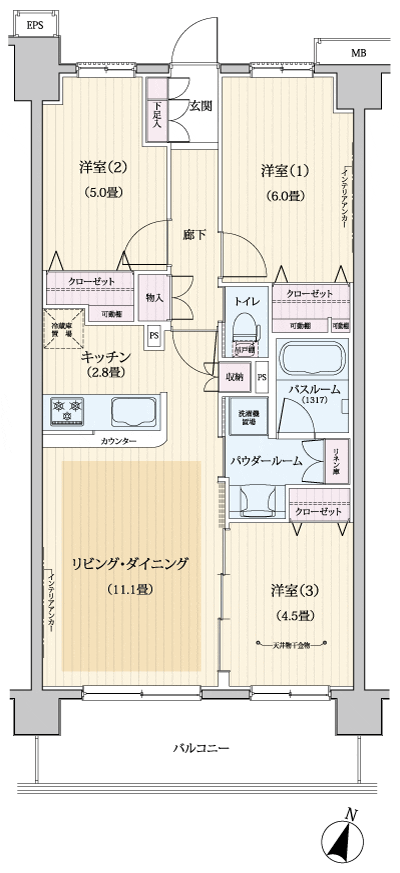 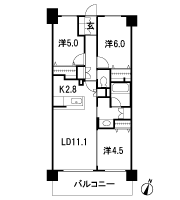 Floor: 3LDK, occupied area: 65.42 sq m, Price: 27.3 million yen, currently on sale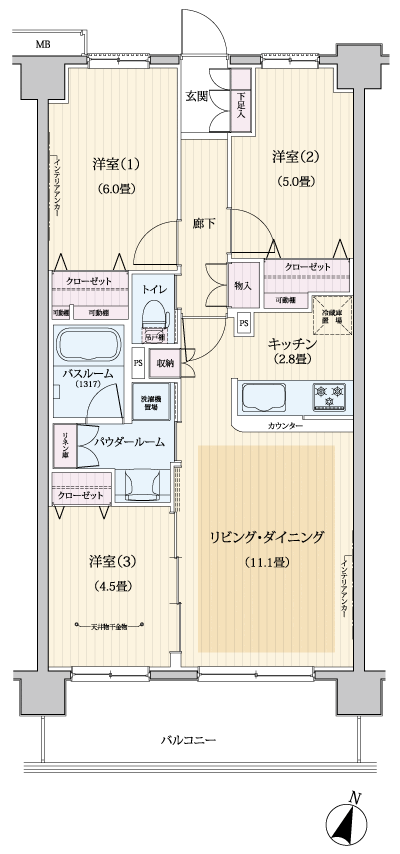 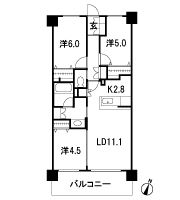 Floor: 4LDK + Wic, the occupied area: 72.72 sq m, Price: 34,500,000 yen, now on sale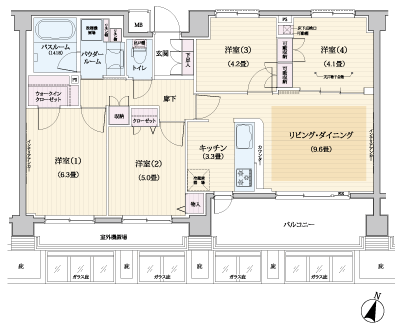 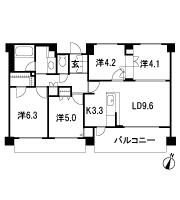 Floor: 4LDK, occupied area: 74.21 sq m, Price: 31,900,000 yen ・ 33 million yen, currently on sale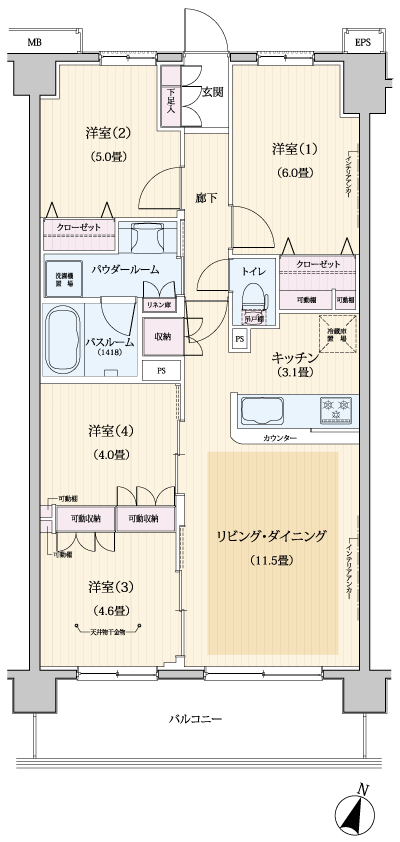 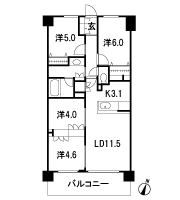 Floor: 4LDK, occupied area: 74.21 sq m, Price: 31,200,000 yen ・ 32,400,000 yen, now on sale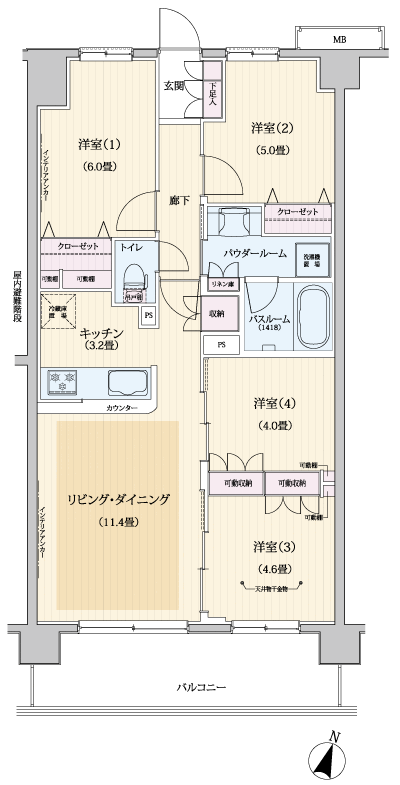 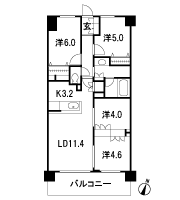 Floor: 4LDK + Wic, the occupied area: 75.02 sq m, price: 32 million yen ・ 33,400,000 yen, now on sale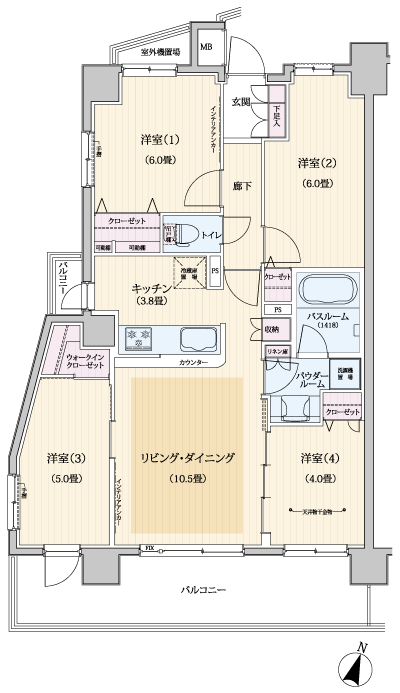 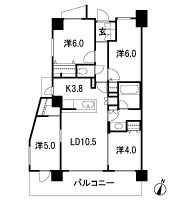 Floor: 4LDK + Wtc, the area occupied: 78.5 sq m, Price: 35,500,000 yen, now on sale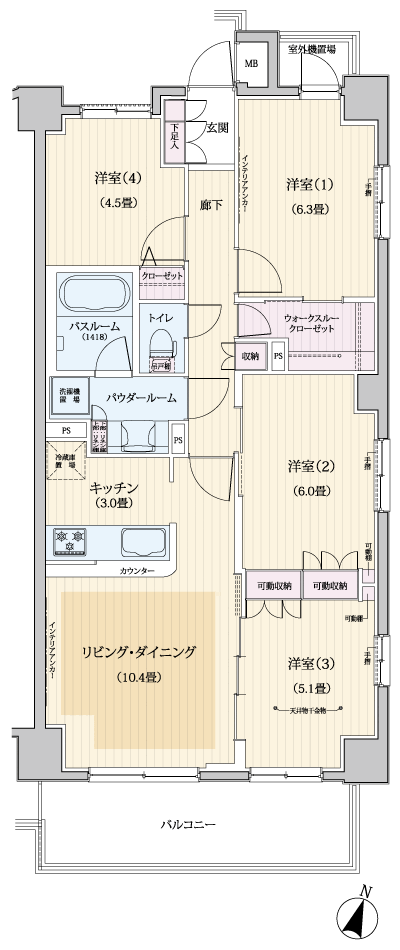 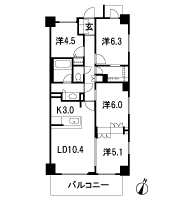 Floor: 4LDK + N, the occupied area: 87.51 sq m, Price: 42,900,000 yen, now on sale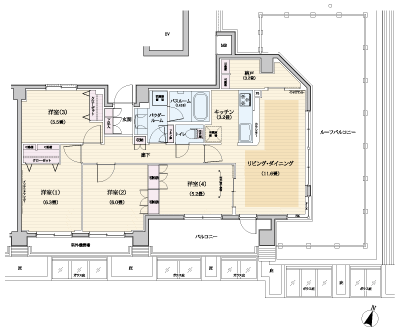 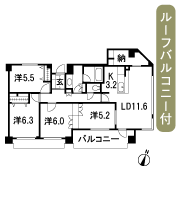 Location | ||||||||||||||||||||||||||||||||||||||||||||||||||||||||||||||||||||||||||||||||||||||||||||||||||||||||||||