Investing in Japanese real estate
2014September
28,940,661 yen ~ 35,705,476 yen, 3LDK, 69.58 sq m ~ 75.67 sq m
New Apartments » Kanto » Saitama Prefecture » Misato City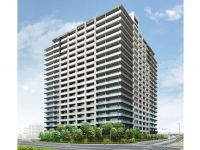 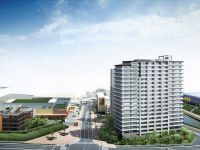
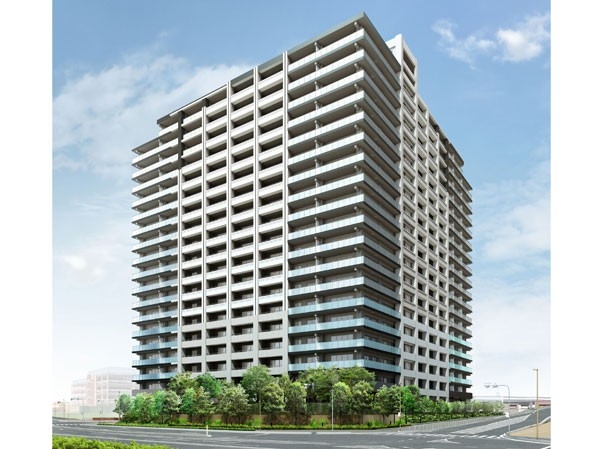 Exterior - Rendering 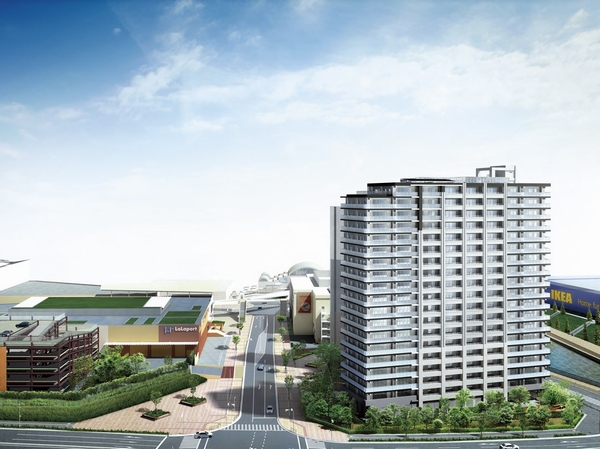 Exterior - Rendering 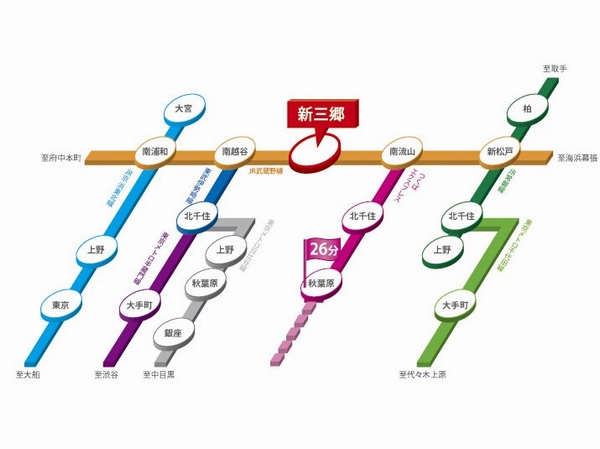 Access view 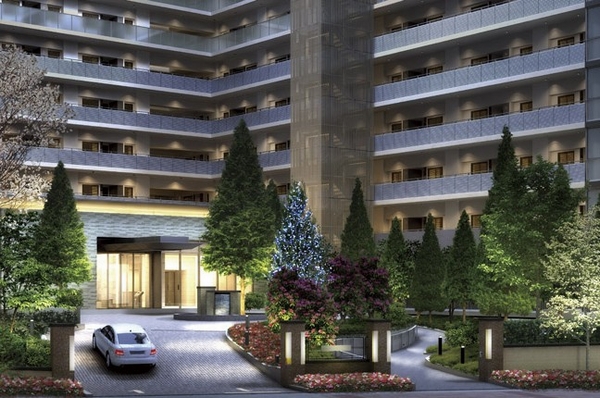 Approach and appearance (Rendering) 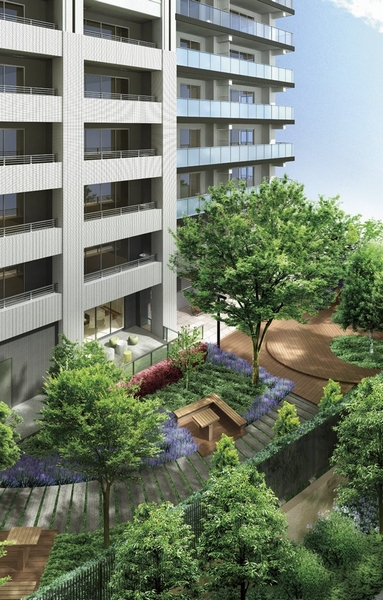 Private garden (Rendering) 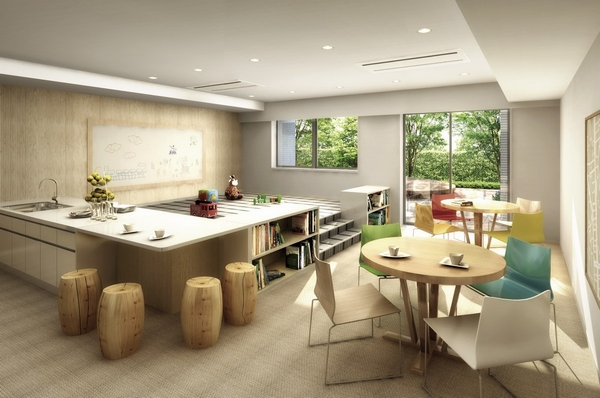 Family lounge (Rendering) 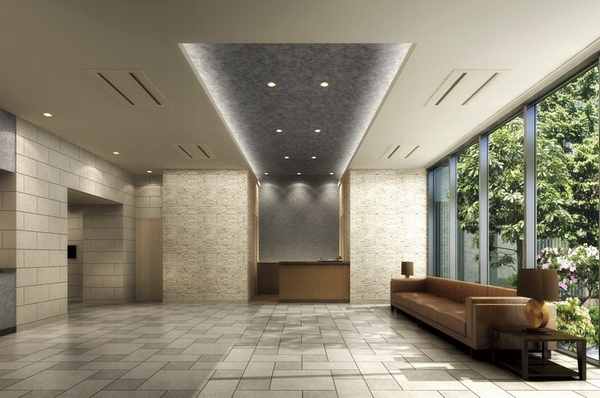 Entrance Hall (Rendering) 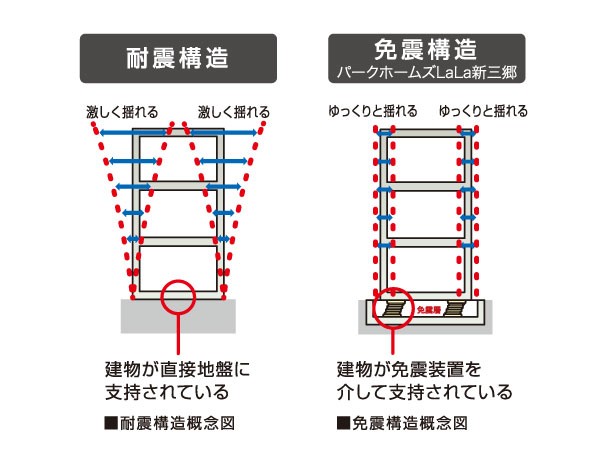 Conceptual view of earthquake-resistant structures and seismically isolated structure 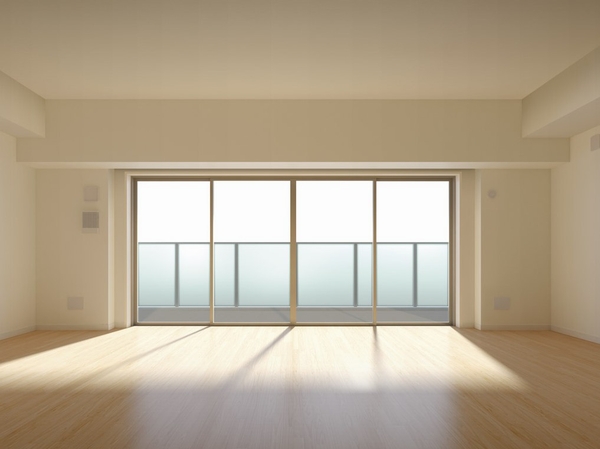 Indoor concept diagram of a conventional rigid frame structure / Since the beam-type comes in a dwelling unit, The height of the sash is in the order of about 1.8m, It would be born the ceiling down to the living room 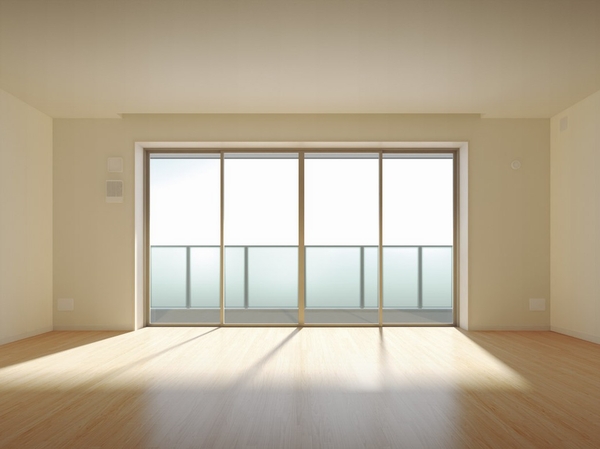 Indoor conceptual diagram of the structure of this apartment, "Frame-intensive seismic isolation structure (Sulatto3 free non-beam)" / Achieve a high sash and depth (core people) balcony of about 2m of about 2.2m by reverse beam. It has brought a sense of openness in the room because of the use of a beam of wall shape Buildings and facilities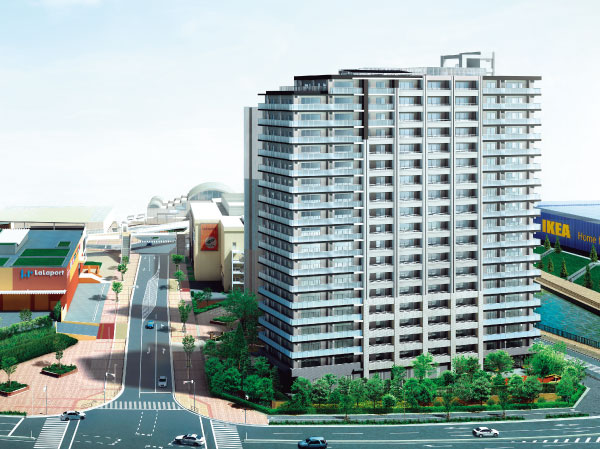 <Park Homes LaLa Shinmisato> that built the, The last of the land that has been left in the "LaLa City". Town right in the middle of, Yet located a station 3-minute walk, Adjacent land is low-rise commercial facilities and elementary school only that, Square corner lot. Furthermore, South side does not worry about the previous story. 19-storey all households south-facing nestled in this open-air location <Park Homes LaLa Shinmisato> is, Landmark itself a truly longing of the city. Station, The middle of the "LaLa City" ※ To 1, By landmark is born, Station of the streets will be completed. (Exterior CG) 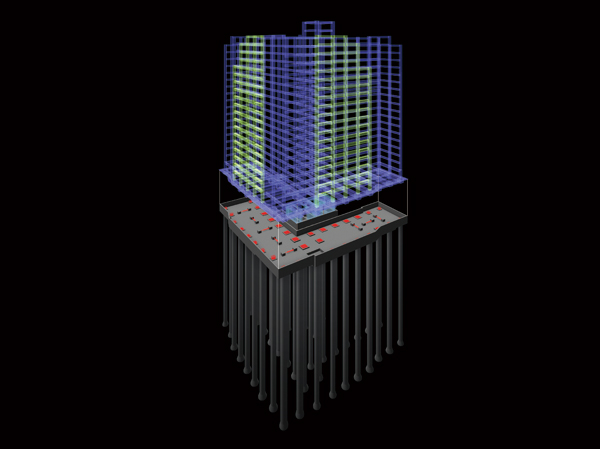 Located approximately in the center of LaLacity, Of the 19-story <Park Homes LaLa Shinmisato> is, It says that the building can be a landmark of this town. Suitable as a landmark, With performing the exterior design with a calm, By using the Sumitomo Mitsui Construction is a uniquely new construction method that was developed "Frame-intensive seismic isolation structure" (Sulatto3 free non-beam) and advanced construction method called grid frame, Live as a permanent home with peace of mind and safety in consideration, And it was also is both a sense of openness and stability of the building of the living room. (Pile ・ Seismic isolation concept CG) 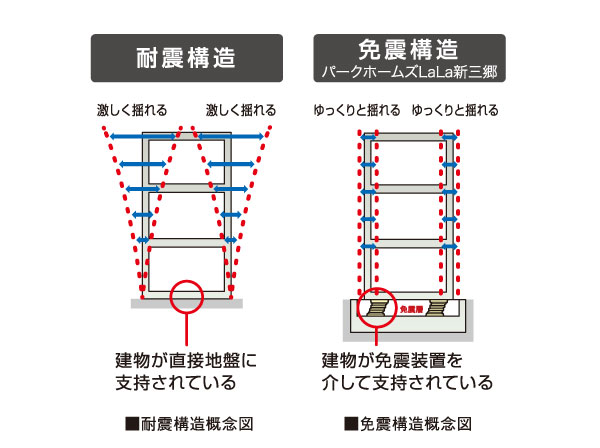 Building structure of <Park Homes LaLa Shinmisato> is, Adopted a new construction method that was installed seismic isolation devices to basic "Frame-intensive seismic isolation structure" (Sulatto3 free non-beam). The building frame itself strongly to Ya earthquake-resistant structures to withstand earthquakes, Compared with the vibration control structure to reduce the fluctuation damping device, To effectively absorb the energy of an earthquake, Has become a more building shaking it is difficult to be transmitted to the structure. Also, By an apartment building a "grid frame" to support in the grid-like frame, Not out beams and columns in the residence, We have to create the neat living space in the sense of openness. (Conceptual diagram) 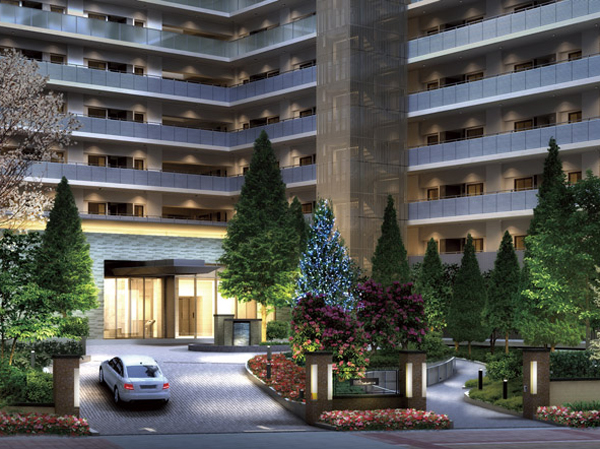 Gate of <Park Homes LaLa Shinmisato> is, O is nestled in the magnificent decorative columns to produce a profound feeling, By three of the symbol tree to blend into rooftops, Also exudes a friendly facial expression along with the feeling of luxury. And if once Susumere Ayumu to approach, Cherry blossoms in spring, Summer lavender, Winter by planting four seasons such as Baki which has been subjected to decorate as anniversary tree, You can feel the rich nature to change the look for each season throughout the year. (Entrance Rendering CG) Surrounding environment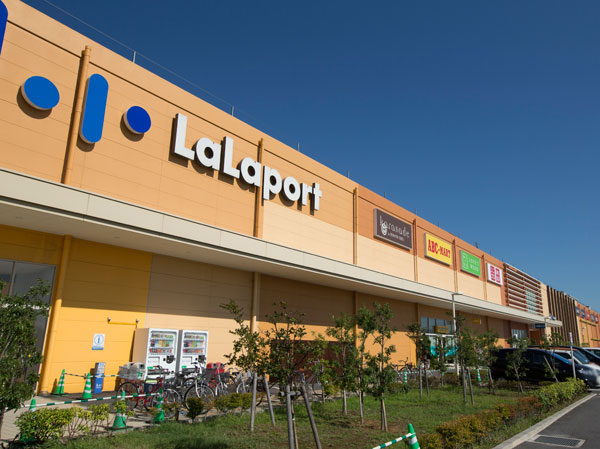 In front of the <Park Homes LaLa Shinmisato> is, "LaLaport Shinmisato (about 70m)" and "Costco Shinmisato warehouse store (about 440m).", There is a "IKEA Shinmisato (about 150m)" new town "Shinmisato LaLa City" with a total area of 510,000 sq m, which like to gather (Tokyo Dome 11 pieces), It is a convenient place every day of life. (LaLaport Shinmisato / About 70m ・ 1-minute walk) 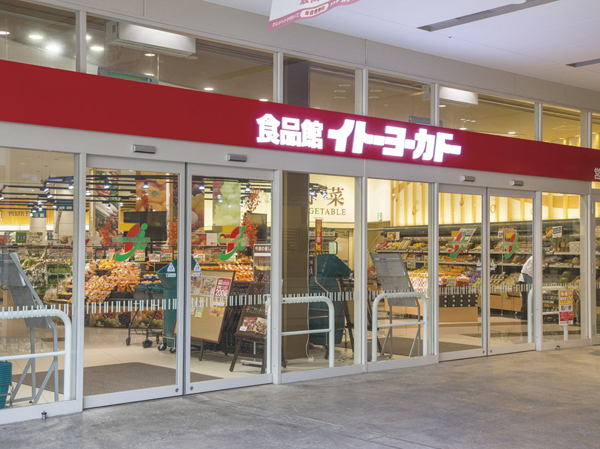 Ito-Yokado food hall is open from 10:00 AM to 10:00 PM. So are substantial other household goods, Smoothly you can start your life from the first day of occupancy. (Ito-Yokado food hall / About 70m ・ 1-minute walk) Living![Living. [living ・ dining] To about 17.5 tatami mats of living dining without beam, It is sun-drenched from high sash, There is a feeling of openness as a part of the Interior. While sieve arm to cooking in the kitchen, Living and dining, And the family relaxing on the balcony, Always is a pleasant space, coupled with a smile. (Model Room A type menu 2, Including some paid options ・ Application deadline Yes)](/images/saitama/misato/b57d4be07.jpg) [living ・ dining] To about 17.5 tatami mats of living dining without beam, It is sun-drenched from high sash, There is a feeling of openness as a part of the Interior. While sieve arm to cooking in the kitchen, Living and dining, And the family relaxing on the balcony, Always is a pleasant space, coupled with a smile. (Model Room A type menu 2, Including some paid options ・ Application deadline Yes) ![Living. [living ・ dining] There at the center of life, In a lot of to spend all together is the family living room dining, Each family is very important to be a space that easy to take the communication. have a meal, Relax, While consideration of the living-dining of functions, such as, To be a space born ties of family, many"! Interior to be able to find " ・ It was realized the plan. (Model Room H type menu 1, Including some paid options ・ Application deadline Yes)](/images/saitama/misato/b57d4be11.jpg) [living ・ dining] There at the center of life, In a lot of to spend all together is the family living room dining, Each family is very important to be a space that easy to take the communication. have a meal, Relax, While consideration of the living-dining of functions, such as, To be a space born ties of family, many"! Interior to be able to find " ・ It was realized the plan. (Model Room H type menu 1, Including some paid options ・ Application deadline Yes) Kitchen![Kitchen. [disposer] Crushing the garbage that came out during cooking ・ Treatment can, It has adopted a disposer to clean keep the kitchen. (H type)](/images/saitama/misato/b57d4be01.jpg) [disposer] Crushing the garbage that came out during cooking ・ Treatment can, It has adopted a disposer to clean keep the kitchen. (H type) ![Kitchen. [Dishwasher] Standard equipment to the sink next to, At the top was also left drawer. (H type)](/images/saitama/misato/b57d4be02.jpg) [Dishwasher] Standard equipment to the sink next to, At the top was also left drawer. (H type) ![Kitchen. [Eye-level storage] If you open a quick pocket under Tsuto storage, Before small items such as spices and paper towel is eye. Neat is usually, You can use the whip when using. (H type)](/images/saitama/misato/b57d4be03.jpg) [Eye-level storage] If you open a quick pocket under Tsuto storage, Before small items such as spices and paper towel is eye. Neat is usually, You can use the whip when using. (H type) Bathing-wash room![Bathing-wash room. [Thermos bathtub] Due to the high extra insulation as compared to the conventional bathtub, It decreases the number of reheating, It will lead to savings of gas prices. (H type)](/images/saitama/misato/b57d4be04.jpg) [Thermos bathtub] Due to the high extra insulation as compared to the conventional bathtub, It decreases the number of reheating, It will lead to savings of gas prices. (H type) ![Bathing-wash room. [Karari floor] Adopt an easy-dry slip Karari floor. Dirt rest even less so to dry in a short period of time, It is easy to clean. (H type)](/images/saitama/misato/b57d4be05.jpg) [Karari floor] Adopt an easy-dry slip Karari floor. Dirt rest even less so to dry in a short period of time, It is easy to clean. (H type) ![Bathing-wash room. [Bathroom heating dryer] Convenient bathroom heating dryer in the winter of preliminary heating. As a drying room, You can use it in the clothes dry on a rainy day. (H type)](/images/saitama/misato/b57d4be06.jpg) [Bathroom heating dryer] Convenient bathroom heating dryer in the winter of preliminary heating. As a drying room, You can use it in the clothes dry on a rainy day. (H type) ![Bathing-wash room. [Otobasu] Simply press the switch from the bathroom and kitchen, Hot water clad in automatic, Keep warm, You can Reheating. (H type)](/images/saitama/misato/b57d4be14.jpg) [Otobasu] Simply press the switch from the bathroom and kitchen, Hot water clad in automatic, Keep warm, You can Reheating. (H type) ![Bathing-wash room. [Housed three-sided mirror] Inside, Frequently used design so that it can be stored easy-to-use items. (H type)](/images/saitama/misato/b57d4be15.jpg) [Housed three-sided mirror] Inside, Frequently used design so that it can be stored easy-to-use items. (H type) ![Bathing-wash room. [Wash bowl integrated counter] Even dirt, With water it is hard to accumulate shape, Easy to clean. (H type)](/images/saitama/misato/b57d4be16.jpg) [Wash bowl integrated counter] Even dirt, With water it is hard to accumulate shape, Easy to clean. (H type) Toilet![Toilet. [Tankless toilet] Adopt a beautiful tankless toilet to look. (H type)](/images/saitama/misato/b57d4be17.jpg) [Tankless toilet] Adopt a beautiful tankless toilet to look. (H type) ![Toilet. [Toilet hand washing counter] The toilet, We have established the hand washing counter of modern design and easy to turn the faucet and compact. (H type)](/images/saitama/misato/b57d4be18.jpg) [Toilet hand washing counter] The toilet, We have established the hand washing counter of modern design and easy to turn the faucet and compact. (H type) Interior![Interior. [Quadruple high sash] By reverse beam, About 2200mm of high sash and depth (core people) have realized the balcony of about 2000mm. (A type)](/images/saitama/misato/b57d4be19.jpg) [Quadruple high sash] By reverse beam, About 2200mm of high sash and depth (core people) have realized the balcony of about 2000mm. (A type) ![Interior. [Wall door] By using the wall door in the partition of the Western-style room adjacent to the living room, You can also use integrally the living and Western. (H type)](/images/saitama/misato/b57d4be20.jpg) [Wall door] By using the wall door in the partition of the Western-style room adjacent to the living room, You can also use integrally the living and Western. (H type) Other![Other. [Eco-glass] Thermal barrier ・ Adopt a high thermal insulation Low-E double-glazing. It delivers high cooling and heating effect, There is also an effect of suppressing ultraviolet light into the room. (Except for some). (H type)](/images/saitama/misato/b57d4be09.jpg) [Eco-glass] Thermal barrier ・ Adopt a high thermal insulation Low-E double-glazing. It delivers high cooling and heating effect, There is also an effect of suppressing ultraviolet light into the room. (Except for some). (H type) ![Other. [Slop sink] Gardening water and rear, Convenient for cleaning of leisure goods. It has been standard equipment on all houses. (H type)](/images/saitama/misato/b57d4be10.jpg) [Slop sink] Gardening water and rear, Convenient for cleaning of leisure goods. It has been standard equipment on all houses. (H type) ![Other. [Human sensor lighting] Lit the entrance to sense sensor ・ Installation convenient human sensor lighting to perform off. (H type) ※ that's all, Indoor photos all model room of me (A type ・ Which was the H-type) and shooting (March 2013), furniture ・ Furniture etc. are not included in the sale price. Also, With regard to the equipment specifications are included those of some option (paid). option ・ The menu plan there is application deadline.](/images/saitama/misato/b57d4be12.jpg) [Human sensor lighting] Lit the entrance to sense sensor ・ Installation convenient human sensor lighting to perform off. (H type) ※ that's all, Indoor photos all model room of me (A type ・ Which was the H-type) and shooting (March 2013), furniture ・ Furniture etc. are not included in the sale price. Also, With regard to the equipment specifications are included those of some option (paid). option ・ The menu plan there is application deadline. 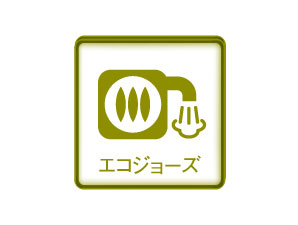 Eco Jaws 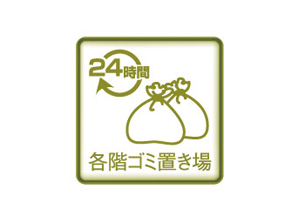 (Shared facilities ・ Common utility ・ Pet facility ・ Variety of services ・ Security ・ Earthquake countermeasures ・ Disaster-prevention measures ・ Building structure ・ Such as the characteristics of the building) Shared facilities![Shared facilities. [Bring moisture to the town, Lush landscape design] The building to be a landmark of the city, Height of 19 Kaiken'yaku 60m. The site, It gives the green and moisture to the town planning a tree-lined and trees. At the tip of the elegant approach that takes advantage of the difference in height between the sidewalk and on-site, Will celebrate Rotary and entrance which arranged the beautiful basin. (Approach & Exterior CG)](/images/saitama/misato/b57d4bf02.jpg) [Bring moisture to the town, Lush landscape design] The building to be a landmark of the city, Height of 19 Kaiken'yaku 60m. The site, It gives the green and moisture to the town planning a tree-lined and trees. At the tip of the elegant approach that takes advantage of the difference in height between the sidewalk and on-site, Will celebrate Rotary and entrance which arranged the beautiful basin. (Approach & Exterior CG) ![Shared facilities. [Also to those who live, Also guest, A pleasant moments] Proceeding a soft entrance hall that sun plug, You greeted you with concierge is a nice smile to spread the richness of life. The concierge desk, Including facilities reserved for guests, Child services, etc., Provide a variety of life services. Entrance of the <Park Homes LaLa Shinmisato> is, Is the entrance to the new rich life. (Entrance Hall Rendering CG)](/images/saitama/misato/b57d4bf03.jpg) [Also to those who live, Also guest, A pleasant moments] Proceeding a soft entrance hall that sun plug, You greeted you with concierge is a nice smile to spread the richness of life. The concierge desk, Including facilities reserved for guests, Child services, etc., Provide a variety of life services. Entrance of the <Park Homes LaLa Shinmisato> is, Is the entrance to the new rich life. (Entrance Hall Rendering CG) ![Shared facilities. [The color of the four seasons, To live, Lara City] The on-site north of the approach to the <Park Homes LaLa Shinmisato> from the station, While conscious of the sense of unity with the town, Also pursuing appearance as a dwelling. While providing moisture to the city in the green of abundance, Elegant approach that takes advantage of the difference in height of about 2m of the sidewalk and on-site, To produce a sophisticated and elegant. Mainly of evergreen trees in the site south, The four seasons of color by Hythe the flowers and trees of the season, such as cherry or Hananoki. Some people live, Some people of the city, It was aimed at landscape design to be proud. (Private garden Rendering CG)](/images/saitama/misato/b57d4bf04.jpg) [The color of the four seasons, To live, Lara City] The on-site north of the approach to the <Park Homes LaLa Shinmisato> from the station, While conscious of the sense of unity with the town, Also pursuing appearance as a dwelling. While providing moisture to the city in the green of abundance, Elegant approach that takes advantage of the difference in height of about 2m of the sidewalk and on-site, To produce a sophisticated and elegant. Mainly of evergreen trees in the site south, The four seasons of color by Hythe the flowers and trees of the season, such as cherry or Hananoki. Some people live, Some people of the city, It was aimed at landscape design to be proud. (Private garden Rendering CG) ![Shared facilities. [Family lounge] Wednesday afternoon, Mom My friend and club activities. It is useful at such time, Family lounge. While from playing children, You can enjoy their time. (Family lounge Rendering CG)](/images/saitama/misato/b57d4bf05.jpg) [Family lounge] Wednesday afternoon, Mom My friend and club activities. It is useful at such time, Family lounge. While from playing children, You can enjoy their time. (Family lounge Rendering CG) ![Shared facilities. [Book Gallery] Book gallery aligned versatile from the magazine to the new book, As just like a small bookstore. The genre is cooking, Travel, hobby, Sports such as, Really different. And in the evening of the menu and on the weekends of play tips, It is the source of the idea to extend the life. (Rendering Illustration)](/images/saitama/misato/b57d4bf06.jpg) [Book Gallery] Book gallery aligned versatile from the magazine to the new book, As just like a small bookstore. The genre is cooking, Travel, hobby, Sports such as, Really different. And in the evening of the menu and on the weekends of play tips, It is the source of the idea to extend the life. (Rendering Illustration) ![Shared facilities. [Roof terrace] Barbecue-consuming hand, Easy-to-feel free to immediately if here. Once you purchase the ingredients at Ito-Yokado and Costco also said the home of the kitchen, To the roof of the roof terrace. (Rendering Illustration)](/images/saitama/misato/b57d4bf07.jpg) [Roof terrace] Barbecue-consuming hand, Easy-to-feel free to immediately if here. Once you purchase the ingredients at Ito-Yokado and Costco also said the home of the kitchen, To the roof of the roof terrace. (Rendering Illustration) Features of the building![Features of the building. [Advanced energy management system that comfortably meet the eco-friendly living] Including the bulk powered, Solar power, Power concierge (MEMS), In addition to the "visualization" of electrical (HEMS), In <Park Homes LaLa Shinmisato>, In order to deliver a comfortable apartment life in a more eco & Economy, Promote smart power available throughout the apartment, It has introduced the advanced energy management system. further, Disaster response also enhance. At the time of power failure, In addition to the emergency generator of large, Power is supplied from the power generation was EV car of a storage battery of power and shared by sunlight, To ensure the power of lighting and emergency elevator at the time of disaster.](/images/saitama/misato/b57d4bf08.jpg) [Advanced energy management system that comfortably meet the eco-friendly living] Including the bulk powered, Solar power, Power concierge (MEMS), In addition to the "visualization" of electrical (HEMS), In <Park Homes LaLa Shinmisato>, In order to deliver a comfortable apartment life in a more eco & Economy, Promote smart power available throughout the apartment, It has introduced the advanced energy management system. further, Disaster response also enhance. At the time of power failure, In addition to the emergency generator of large, Power is supplied from the power generation was EV car of a storage battery of power and shared by sunlight, To ensure the power of lighting and emergency elevator at the time of disaster. ![Features of the building. [Bulk powered] Collective receiving of basic charge fixed. ・ A high-voltage power and bulk purchase, It allocated to each dwelling unit. ・ Basic charge is available in the 1037 yen fixed. ・ If you conserve power during peak, Points that can be used in the electric bill is reduced.](/images/saitama/misato/b57d4bf09.jpg) [Bulk powered] Collective receiving of basic charge fixed. ・ A high-voltage power and bulk purchase, It allocated to each dwelling unit. ・ Basic charge is available in the 1037 yen fixed. ・ If you conserve power during peak, Points that can be used in the electric bill is reduced. ![Features of the building. [Power concierge (MEMS)] Power wisely save the power consumption concierge (MEMS) ・ Control computer is automatically the power in the apartment. ・ Lower the maximum electricity consumption amount of common areas, To reduce the electricity basic charge of common areas. ・ According to the time of the peak of the power consumption, Well take advantage of the solar power generation. ・ "Visualization" of the power usage in the monitor of the entrance hall.](/images/saitama/misato/b57d4bf10.jpg) [Power concierge (MEMS)] Power wisely save the power consumption concierge (MEMS) ・ Control computer is automatically the power in the apartment. ・ Lower the maximum electricity consumption amount of common areas, To reduce the electricity basic charge of common areas. ・ According to the time of the peak of the power consumption, Well take advantage of the solar power generation. ・ "Visualization" of the power usage in the monitor of the entrance hall. ![Features of the building. [Enjoy Eco-Challenge (HEMS)] Eco-Challenge to enjoy in "visualization" of power use (HEMS) ・ By comparing the usage of power, You can see on a PC or smart phone. (last month ・ The same month a year ago / Electricity consumption compared with other households) ・ You can increase the power-saving awareness while having fun. ・ There is also a point reduction in the commitment to the environment in the life.](/images/saitama/misato/b57d4bf11.jpg) [Enjoy Eco-Challenge (HEMS)] Eco-Challenge to enjoy in "visualization" of power use (HEMS) ・ By comparing the usage of power, You can see on a PC or smart phone. (last month ・ The same month a year ago / Electricity consumption compared with other households) ・ You can increase the power-saving awareness while having fun. ・ There is also a point reduction in the commitment to the environment in the life. Building structure![Building structure. [Adopt a new seismic isolation structure that produces an open living spaces] The building structure, The building frame itself strongly to Ya earthquake-resistant structures to withstand earthquakes, There is a damping structure to reduce the sway in the seismic equipment. But of these structures, Even as the damage to the building frame was small, Can cause secondary disasters such as the furniture of a fall or damage. In <Park Homes LaLa Shinmisato>, In seismic isolation device provided between the building and the foundation to absorb the energy of the earthquake, Adopt a seismic isolation structure to deafen the shaking building. Violent rocking furniture of a fall by reducing, etc., To reduce the secondary disaster.](/images/saitama/misato/b57d4bf12.jpg) [Adopt a new seismic isolation structure that produces an open living spaces] The building structure, The building frame itself strongly to Ya earthquake-resistant structures to withstand earthquakes, There is a damping structure to reduce the sway in the seismic equipment. But of these structures, Even as the damage to the building frame was small, Can cause secondary disasters such as the furniture of a fall or damage. In <Park Homes LaLa Shinmisato>, In seismic isolation device provided between the building and the foundation to absorb the energy of the earthquake, Adopt a seismic isolation structure to deafen the shaking building. Violent rocking furniture of a fall by reducing, etc., To reduce the secondary disaster. ![Building structure. [To reduce the seismic energy, Seismic isolation system] The seismic isolation devices are stacked alternately to "steel" and "rubber", Hard in the vertical direction, Adopt a laminated rubber with a soft nature in the horizontal direction. While supporting the weight of the building to reduce the energy of the earthquake transmitted to the building. (Same specifications)](/images/saitama/misato/b57d4bf18.jpg) [To reduce the seismic energy, Seismic isolation system] The seismic isolation devices are stacked alternately to "steel" and "rubber", Hard in the vertical direction, Adopt a laminated rubber with a soft nature in the horizontal direction. While supporting the weight of the building to reduce the energy of the earthquake transmitted to the building. (Same specifications) ![Building structure. [To enrich the living space, Frame-intensive seismic isolation structure (Sulatto3 free non-beam) adopted] Building structure of <Park Homes LaLa Shinmisato> is, Adopted was installed seismic isolation system of basic "Frames-intensive seismic isolation structure (Sulatto3 free non-beam". The building frame itself strongly to Ya earthquake-resistant structures to withstand earthquakes, Compared with the vibration control structure to reduce the fluctuation damping device, To effectively absorb the energy of an earthquake, Has become a more building shaking it is difficult to be transmitted to the structure. Also, By an apartment building a "grid frame" to support in the grid-like frame, Open and clean and create a living space was. These efforts are recognized, <Park Homes LaLa Shinmisato> has obtained a "long-term quality housing certification".](/images/saitama/misato/b57d4bf13.jpg) [To enrich the living space, Frame-intensive seismic isolation structure (Sulatto3 free non-beam) adopted] Building structure of <Park Homes LaLa Shinmisato> is, Adopted was installed seismic isolation system of basic "Frames-intensive seismic isolation structure (Sulatto3 free non-beam". The building frame itself strongly to Ya earthquake-resistant structures to withstand earthquakes, Compared with the vibration control structure to reduce the fluctuation damping device, To effectively absorb the energy of an earthquake, Has become a more building shaking it is difficult to be transmitted to the structure. Also, By an apartment building a "grid frame" to support in the grid-like frame, Open and clean and create a living space was. These efforts are recognized, <Park Homes LaLa Shinmisato> has obtained a "long-term quality housing certification". ![Building structure. [Structural frame] By reverse beam, High sash and a depth of about 2000mm balcony of about 2200mm (C ・ D ・ G ・ It has realized the extent of excluding the H type).](/images/saitama/misato/b57d4bf14.jpg) [Structural frame] By reverse beam, High sash and a depth of about 2000mm balcony of about 2200mm (C ・ D ・ G ・ It has realized the extent of excluding the H type). ![Building structure. [Dwelling unit boundary (Fred beam)] Because we are using a beam of wall shape, Not out the beam type within the dwelling unit, It will be in a space full of neat feeling of opening. (Conceptual diagram)](/images/saitama/misato/b57d4bf15.jpg) [Dwelling unit boundary (Fred beam)] Because we are using a beam of wall shape, Not out the beam type within the dwelling unit, It will be in a space full of neat feeling of opening. (Conceptual diagram) ![Building structure. [Tosakaikabe] 370mm with a solid concrete building frame and the double wall ~ Ensure the thickness of 470mm.](/images/saitama/misato/b57d4bf16.jpg) [Tosakaikabe] 370mm with a solid concrete building frame and the double wall ~ Ensure the thickness of 470mm. ![Building structure. [Slab] High layout freedom due to the use of no floor step slabs, It also contributes to ceiling height.](/images/saitama/misato/b57d4bf17.jpg) [Slab] High layout freedom due to the use of no floor step slabs, It also contributes to ceiling height.  Energy-saving measures grade "highest grade 4" acquisition  Degradation measures grade "highest grade 3" acquisition ![Building structure. [Saitama Prefecture condominium environmental performance display] Based on the efforts of a particular building environment-friendly plan that building owners to submit in Saitama Prefecture, Ratio of greening, And CO2 reduction rate, Display the appropriate main features, Are evaluated in five steps for comprehensive evaluation (star mark). ※ For more information see "Housing term large Dictionary"](/images/saitama/misato/b57d4bf01.jpg) [Saitama Prefecture condominium environmental performance display] Based on the efforts of a particular building environment-friendly plan that building owners to submit in Saitama Prefecture, Ratio of greening, And CO2 reduction rate, Display the appropriate main features, Are evaluated in five steps for comprehensive evaluation (star mark). ※ For more information see "Housing term large Dictionary" Surrounding environment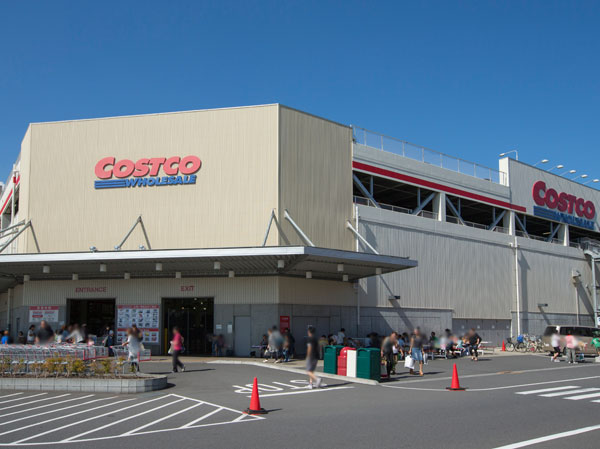 Costco Shinmisato warehouse store (about 440m ・ 6-minute walk) 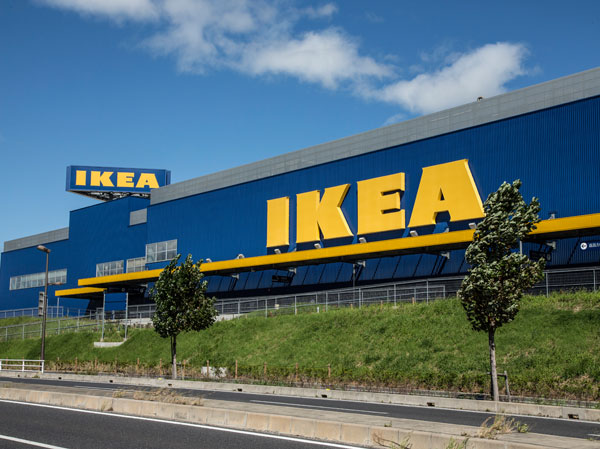 IKEA Shinmisato (about 150m ・ A 2-minute walk) 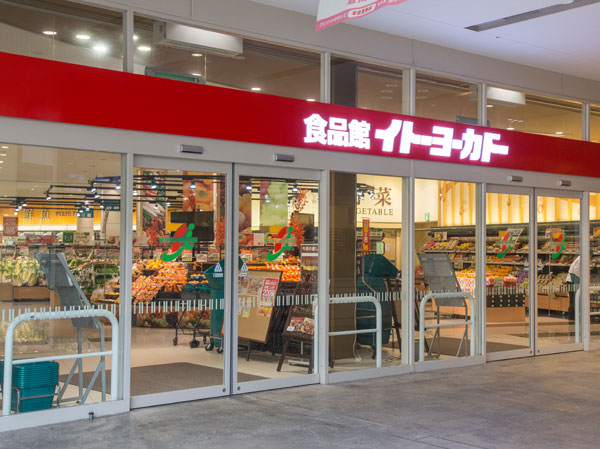 Ito-Yokado food hall (about 70m ・ 1-minute walk) 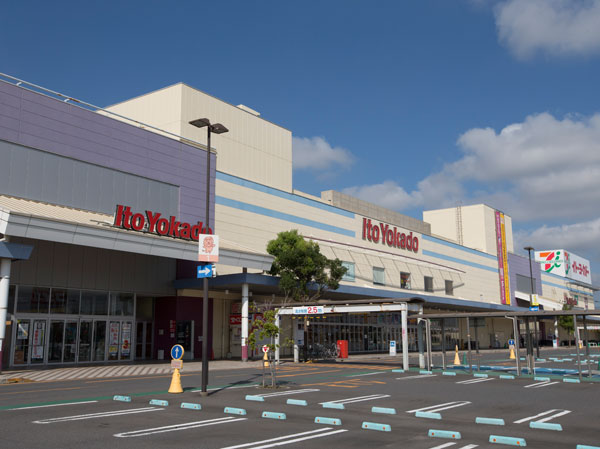 Piarashiti Misato (about 2.42km ・ About 13 minutes by bicycle) 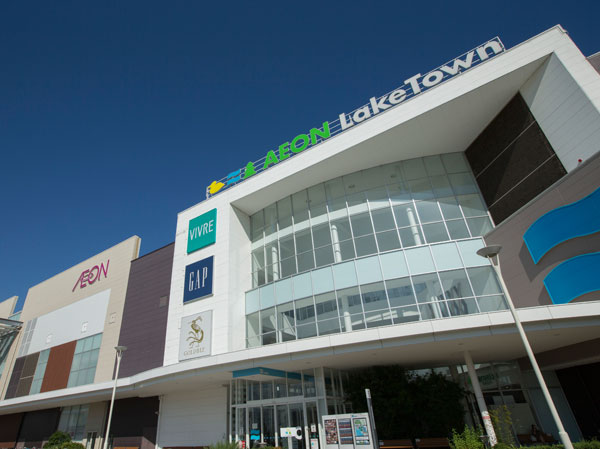 Aeon Lake Town (about 5.5km ・ About 9 minutes by car) 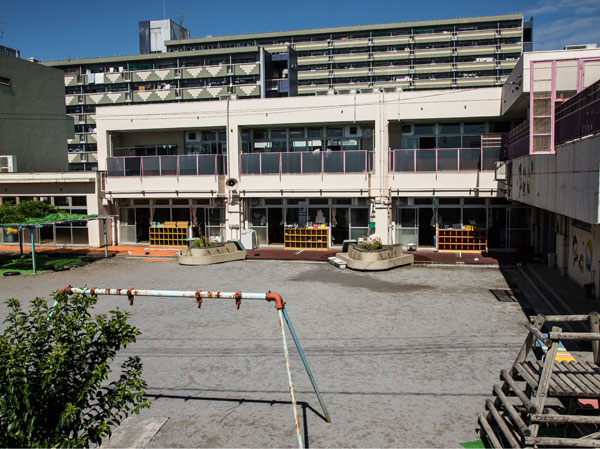 Municipal Tachibana nursery school (about 190m ・ A 3-minute walk) 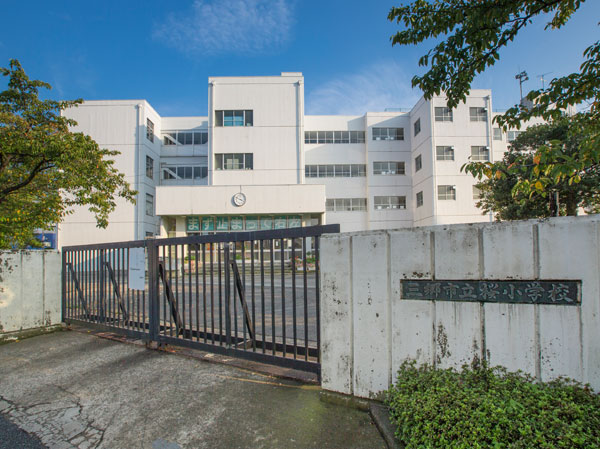 Municipal Sakura Elementary School (about 70m ・ 1-minute walk) 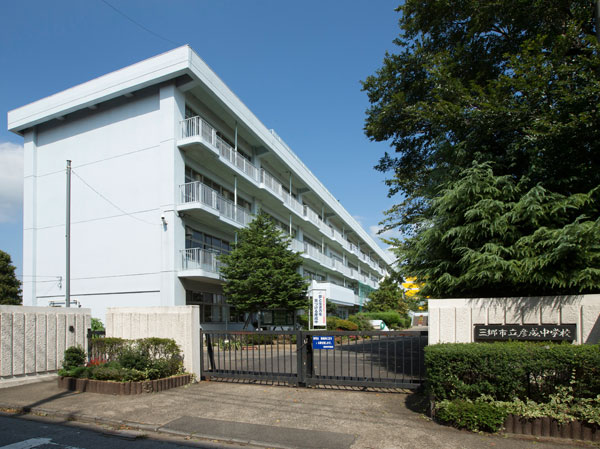 Municipal Hikonari junior high school (about 320m ・ 4-minute walk) 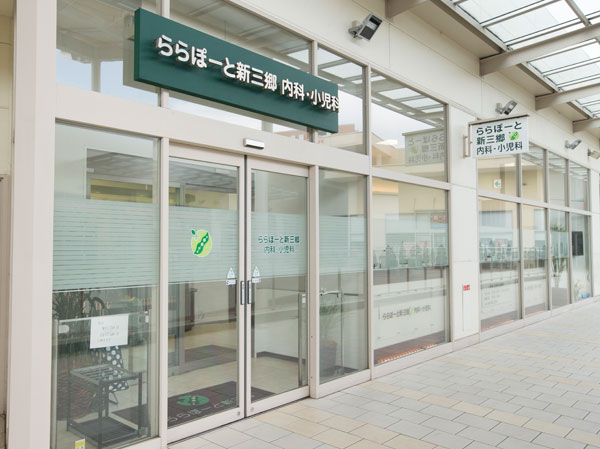 LaLaport Shinmisato internal medicine ・ Pediatrics (about 70m ・ 1-minute walk) 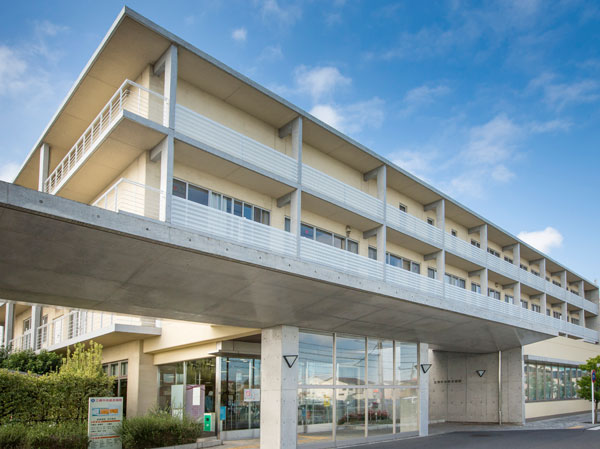 Misato Chuo General Hospital (about 3.9km ・ About 6 minutes by car) 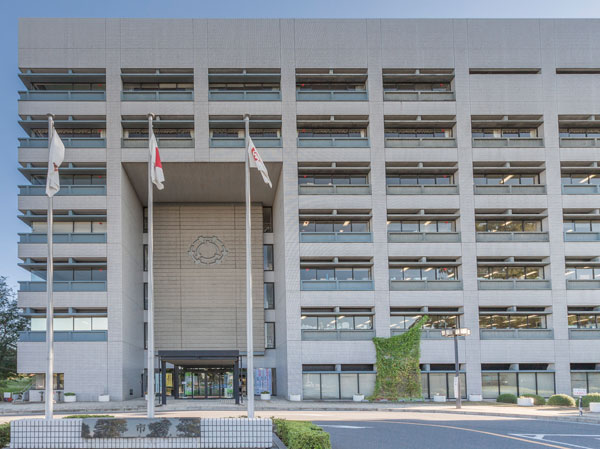 Misato City Hall (about 3.8km ・ About 6 minutes by car) 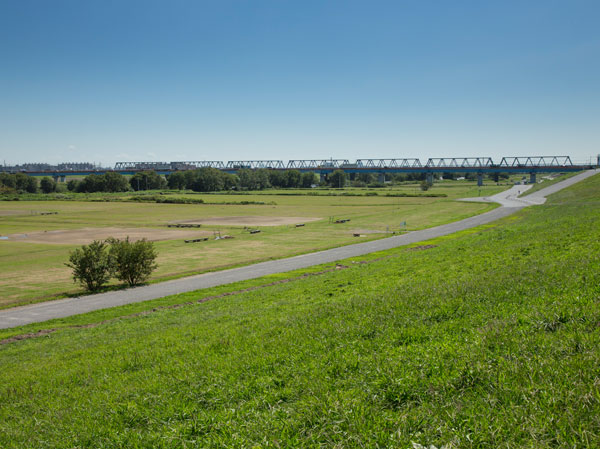 Edogawa Sports Park (about 2.76km ・ About 14 minutes by bicycle) 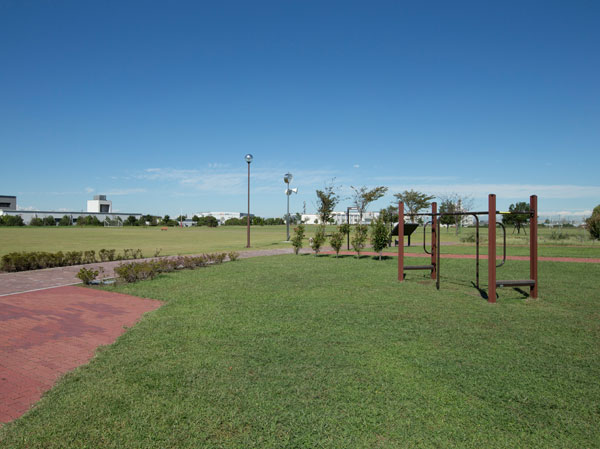 Misato Sky Park (about 3.0km ・ About 15 minutes by bicycle) 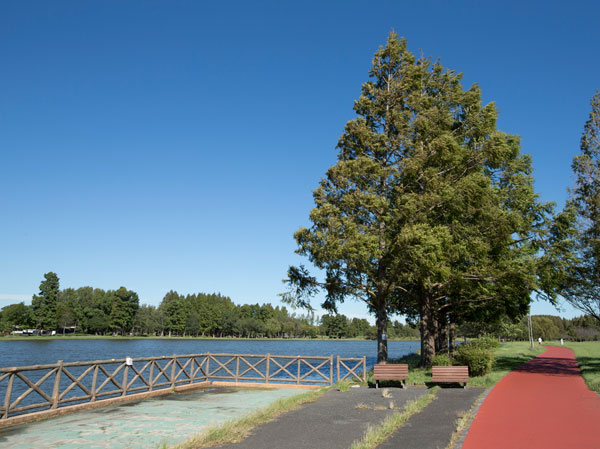 Prefectural Misato park (about 10.2km ・ About 16 minutes by car) Floor: 3LD ・ K + WIC + N, the occupied area: 75.67 sq m, Price: 35,705,476 yen, now on sale 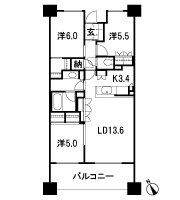 Floor: 3LD ・ K + WIC + N, the occupied area: 72.16 sq m, Price: 34,484,913 yen, now on sale 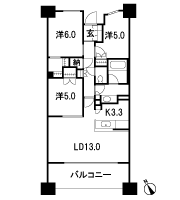 Floor: 3LD ・ K + WIC, the occupied area: 69.58 sq m, Price: 28,940,661 yen, now on sale 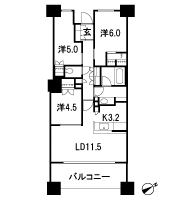 Floor: 3LD ・ K + WIC, the occupied area: 70.15 sq m, Price: 32,435,591 yen, now on sale 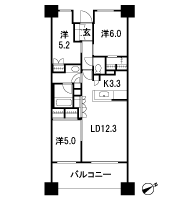 Location | |||||||||||||||||||||||||||||||||||||||||||||||||||||||||||||||||||||||||||||||||||||||||||||||||||