Investing in Japanese real estate
30,800,000 yen ~ 38,200,000 yen, 3LDK, 70.11 sq m ~ 74.86 sq m
New Apartments » Kanto » Saitama Prefecture » Misato City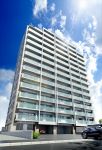 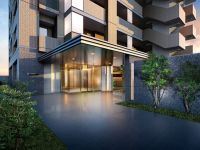
Buildings and facilities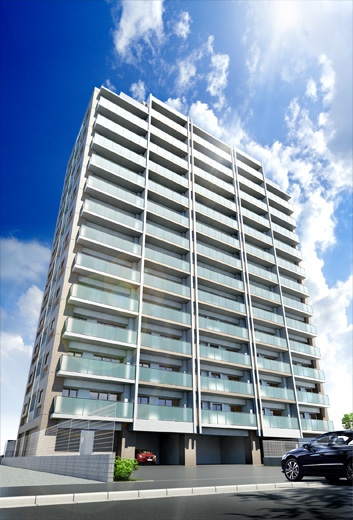 Sharp styling that the sky clean and extend Marion draw a beautiful form. Glass railing of the exterior tiles and balcony which was an off-white tones, Glass screen of a shared corridor side. Texture of shine and a glass of white come together, Penetration of light and the color of the sky of reflected Komu sun, Impress the beauty and dignity to the streets is one of the beautiful standing figure. (Exterior CG) 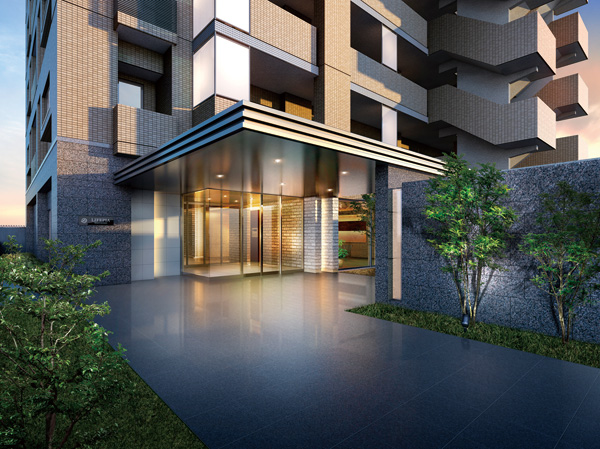 Healing and peace, Yingbin space full of tenderness. The greets the way home is, It was illuminated gently with lighting, Long approach which colors are lush planting. Nestled Wall gate inlaid glass to granite, I was directed to greet proud to the inlet of the mansion. (Entrance Rendering CG) Surrounding environment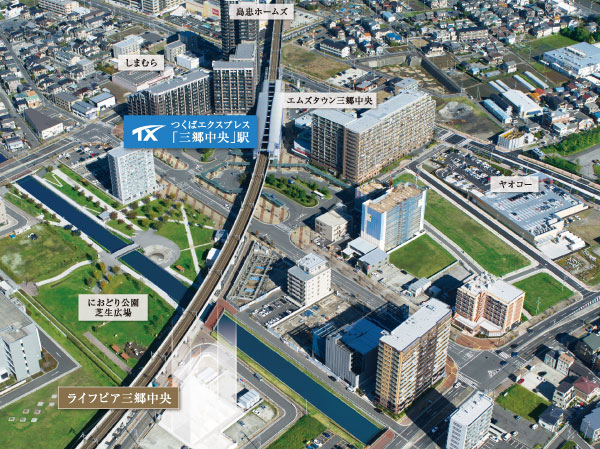 Feel free and be able to go to the shopping walking every day, A sense of security to children of elementary school is located at the distance of 5-minute walk. And well-being with a spacious green park just around the corner. There is also a large shopping complex facility you wait a little leg, It is the living area comfortable field. (Posted aerial photograph of which was subjected to a CG process was taken in November 2012, In fact a slightly different) Room and equipment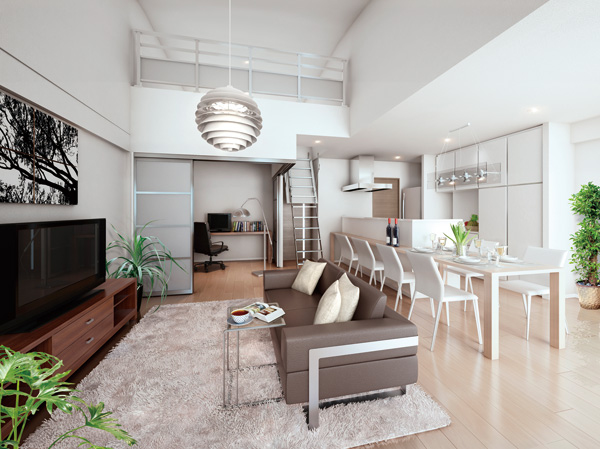 Taking advantage of the ceiling height on the top floor dwelling unit, We plan to "Sky loft" of detached sense be in the apartment. Space of the ceiling under which can lift the ladder (ladder), if necessary, Ventilation provided with a window ・ Also ensure lighting. You can use a variety of applications. (living ・ Dining & Sky Loft CG ※ Including DL type part paid option / Application termination (pre-sale)) 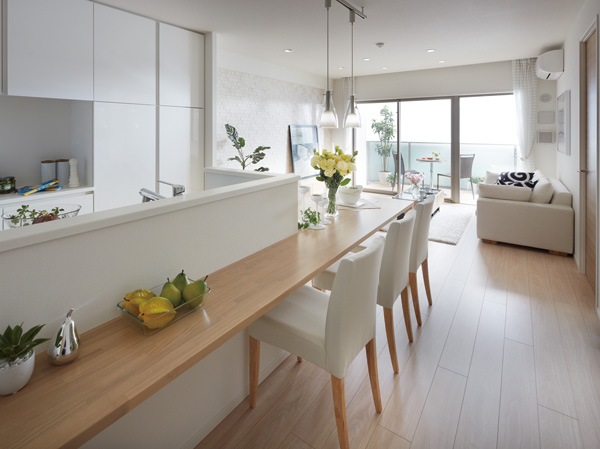 Space "peer kitchen" that nature and family gather. Also clean up also procedure good command of well snappy to arrange the dishes because with a dining table, Convenient and clever layout. (Peer kitchen ※ Including A type part paid option / Application end) Buildings and facilities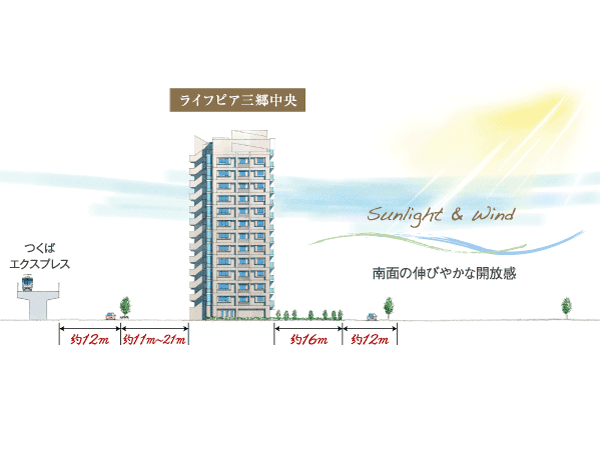 Living there along with the sun and the sunshine. Because there is no building of high-rise adjacent to the south, Well as the independence, Good views and open sense of view, And blessed with full of sunshine. Such that want to enjoy the sunshine and the view opened the curtain, Relaxed life starts. (Rich conceptual diagram) Kitchen![Kitchen. [If you think the housework efficiency, After all, two-way flow line (except for some dwelling unit)] Since the move from the kitchen to the two directions of the living and washroom, You can see a quick your laundry while the washing. If Konasere Arekore at the same time, It is also shortening time of housework, Also it is likely born in time to spare.](/images/saitama/misato/cb2115e04.jpg) [If you think the housework efficiency, After all, two-way flow line (except for some dwelling unit)] Since the move from the kitchen to the two directions of the living and washroom, You can see a quick your laundry while the washing. If Konasere Arekore at the same time, It is also shortening time of housework, Also it is likely born in time to spare. ![Kitchen. [Multi-functional stove] Strongly to shock, Since there is no irregularity care is quick and one wipe hyper glass coat top. Also support temperature control of the hot stir-fry features and deep-fried food. Housing the temperature control panel for convenient function buttons are arranged in smart. (Same specifications)](/images/saitama/misato/cb2115e05.jpg) [Multi-functional stove] Strongly to shock, Since there is no irregularity care is quick and one wipe hyper glass coat top. Also support temperature control of the hot stir-fry features and deep-fried food. Housing the temperature control panel for convenient function buttons are arranged in smart. (Same specifications) ![Kitchen. [Water purifier integrated shower faucet] Water purifier integrated shower faucet to deliver delicious water.](/images/saitama/misato/cb2115e06.jpg) [Water purifier integrated shower faucet] Water purifier integrated shower faucet to deliver delicious water. ![Kitchen. [Slide storage] Also comfortably withdraw heavy pot, Slide storage also like seasoning fit neat.](/images/saitama/misato/cb2115e07.jpg) [Slide storage] Also comfortably withdraw heavy pot, Slide storage also like seasoning fit neat. ![Kitchen. [Standard equipped with a cupboard on the wall] Consideration of the use of the rice cooker or pot, Partial water vapor hits the, It nestled in a strong surface material to water vapor. Also, Dust box will keep the beauty in the built-in at the bottom.](/images/saitama/misato/cb2115e08.jpg) [Standard equipped with a cupboard on the wall] Consideration of the use of the rice cooker or pot, Partial water vapor hits the, It nestled in a strong surface material to water vapor. Also, Dust box will keep the beauty in the built-in at the bottom. Bathing-wash room![Bathing-wash room. [Kagamiura storage with triple mirror] Storage also grooming check also leave it mirrors back with storage triple mirror.](/images/saitama/misato/cb2115e13.jpg) [Kagamiura storage with triple mirror] Storage also grooming check also leave it mirrors back with storage triple mirror. ![Bathing-wash room. [Bowl-integrated counter] Caring for your camera without seams easy to bowl an integrated counter.](/images/saitama/misato/cb2115e14.jpg) [Bowl-integrated counter] Caring for your camera without seams easy to bowl an integrated counter. ![Bathing-wash room. [Multi single lever mixing shower faucet] Easy-to-use multi-single-lever mixing shower faucet extended nozzle.](/images/saitama/misato/cb2115e15.jpg) [Multi single lever mixing shower faucet] Easy-to-use multi-single-lever mixing shower faucet extended nozzle. ![Bathing-wash room. [Thermo Floor] Relieve cold, Easy to dry thermo floor.](/images/saitama/misato/cb2115e16.jpg) [Thermo Floor] Relieve cold, Easy to dry thermo floor. ![Bathing-wash room. [Ekofuru multi-function shower] To suit your mood, 3 pattern of the shower you can enjoy. Powerful bathed in comfort "water-saving eco full shower". Also negative ions plenty of "I had mist shower". Comfortably relieve tired "comfort massage shower.".](/images/saitama/misato/cb2115e17.jpg) [Ekofuru multi-function shower] To suit your mood, 3 pattern of the shower you can enjoy. Powerful bathed in comfort "water-saving eco full shower". Also negative ions plenty of "I had mist shower". Comfortably relieve tired "comfort massage shower.". ![Bathing-wash room. [Bathroom ventilation heating dryer] Your laundry without having to worry about even the day of rain. Clothes drying, such as multi-functional bathroom ventilation heating dryer.](/images/saitama/misato/cb2115e18.jpg) [Bathroom ventilation heating dryer] Your laundry without having to worry about even the day of rain. Clothes drying, such as multi-functional bathroom ventilation heating dryer. Balcony ・ terrace ・ Private garden![balcony ・ terrace ・ Private garden. [balcony] Sophisticated scent wood deck ・ The floor in the second living. In your favorite garden chair, Reading and tea time .... Stylish atmosphere and the spacious size of the wood deck is, Produce a luxurious moments. Of course, since the friendly foot, Also a big success as a playground of Kids.](/images/saitama/misato/cb2115e11.jpg) [balcony] Sophisticated scent wood deck ・ The floor in the second living. In your favorite garden chair, Reading and tea time .... Stylish atmosphere and the spacious size of the wood deck is, Produce a luxurious moments. Of course, since the friendly foot, Also a big success as a playground of Kids. ![balcony ・ terrace ・ Private garden. [Waterproof outlet] Installation convenient waterproof outlet that electricity can also be used on the balcony. Increase the pleasure of living, such as illumination, such as holiday and Christmas DIY.](/images/saitama/misato/cb2115e12.jpg) [Waterproof outlet] Installation convenient waterproof outlet that electricity can also be used on the balcony. Increase the pleasure of living, such as illumination, such as holiday and Christmas DIY. Receipt![Receipt. [UNION of variable storage] Of course, clothes and coats, Small to class, By utilizing the variable storage, It was convenient to tidy. It can be put away comfortably rooms, To produce a spacious and comfortable space. Provide a variety of functions housed in each type. (The photo shows a walk-in closet)](/images/saitama/misato/cb2115e02.jpg) [UNION of variable storage] Of course, clothes and coats, Small to class, By utilizing the variable storage, It was convenient to tidy. It can be put away comfortably rooms, To produce a spacious and comfortable space. Provide a variety of functions housed in each type. (The photo shows a walk-in closet) ![Receipt. [Footwear purse] And Mae umbrella and slippers if, Footwear input of the storage capacity is also plenty of tall type. (Same specifications)](/images/saitama/misato/cb2115e03.jpg) [Footwear purse] And Mae umbrella and slippers if, Footwear input of the storage capacity is also plenty of tall type. (Same specifications) Interior![Interior. [living ・ dining] Sincerely welcoming as a family each and every, I pursued the shape and delicate sense of security of the Talking.](/images/saitama/misato/cb2115e09.jpg) [living ・ dining] Sincerely welcoming as a family each and every, I pursued the shape and delicate sense of security of the Talking. ![Interior. [Bedroom 1] depth, Prepare as much as possible the large bay windows in the width both. Space the depth of the depth produce is, Not included in the occupied area. In other words, Does not appear in the Pledge number of display "clear space" is born there.](/images/saitama/misato/cb2115e10.jpg) [Bedroom 1] depth, Prepare as much as possible the large bay windows in the width both. Space the depth of the depth produce is, Not included in the occupied area. In other words, Does not appear in the Pledge number of display "clear space" is born there. Other![Other. [Gas hot water floor heating (some dwelling unit ※ AL, BL, CL, DL, EL type)] Without winding up the dust, Air gas hot water floor heating to warm the clean leave the room. (Same specifications)](/images/saitama/misato/cb2115e19.jpg) [Gas hot water floor heating (some dwelling unit ※ AL, BL, CL, DL, EL type)] Without winding up the dust, Air gas hot water floor heating to warm the clean leave the room. (Same specifications) ![Other. [Hanger rail because I want to dry is also laundry day rain] We established the hanger rail is in the living room of the curtain box. Wet day, I'm glad specifications that come in handy to hang out the laundry at the time of the rainy season. ※ Except for some room. Installation only one room of the south Western-style. (Same specifications)](/images/saitama/misato/cb2115e20.jpg) [Hanger rail because I want to dry is also laundry day rain] We established the hanger rail is in the living room of the curtain box. Wet day, I'm glad specifications that come in handy to hang out the laundry at the time of the rainy season. ※ Except for some room. Installation only one room of the south Western-style. (Same specifications) Shared facilities![Shared facilities. [Exterior CG] Sharp styling that the sky clean and extend Marion draw a beautiful form. Glass railing of the exterior tiles and balcony which was an off-white tones, Glass screen of a shared corridor side. Texture of shine and a glass of white come together, Penetration of light and the color of the sky of reflected Komu sun, Impress the beauty and dignity to the streets is one of the beautiful standing figure.](/images/saitama/misato/cb2115f02.jpg) [Exterior CG] Sharp styling that the sky clean and extend Marion draw a beautiful form. Glass railing of the exterior tiles and balcony which was an off-white tones, Glass screen of a shared corridor side. Texture of shine and a glass of white come together, Penetration of light and the color of the sky of reflected Komu sun, Impress the beauty and dignity to the streets is one of the beautiful standing figure. ![Shared facilities. [Entrance Rendering CG] Entrance is, Appearance a large canopy of square shape is impressive sophistication. Natural stone paste of floors and walls, There combined metallic material, Even in the modern in a profound sense of design, Natural warmth, Was the space of Yingbin felt the peace.](/images/saitama/misato/cb2115f03.jpg) [Entrance Rendering CG] Entrance is, Appearance a large canopy of square shape is impressive sophistication. Natural stone paste of floors and walls, There combined metallic material, Even in the modern in a profound sense of design, Natural warmth, Was the space of Yingbin felt the peace. ![Shared facilities. [1 Kaishikichi layout] It provided the depth, Independence and clear some land plan. 2 face of the site is to Seddo <Raifupia Misato center> is, We have a depth of about 28m from the south road to the balcony of the dwelling unit. Also, Arranged long approach from the north road to the entrance, It Haito the building with a room in the grounds of independence. ※ It represents some 2-floor plan view.](/images/saitama/misato/cb2115f04.gif) [1 Kaishikichi layout] It provided the depth, Independence and clear some land plan. 2 face of the site is to Seddo <Raifupia Misato center> is, We have a depth of about 28m from the south road to the balcony of the dwelling unit. Also, Arranged long approach from the north road to the entrance, It Haito the building with a room in the grounds of independence. ※ It represents some 2-floor plan view. Security![Security. [Mansion security system 24 hours a day, 365 days a year due to the Sohgo Security "ALSOK"] It has adopted an apartment security system of 24 hours a day, 365 days a year by Sohgo Security. fire, Of a suspicious person intrusion, Furthermore, the elevator failure, such as, Proprietary, Promptly respond to the shared part of the abnormal situation. Express guards, Make the precise response in line with the situation, such as contact to the parties concerned.](/images/saitama/misato/cb2115f07.gif) [Mansion security system 24 hours a day, 365 days a year due to the Sohgo Security "ALSOK"] It has adopted an apartment security system of 24 hours a day, 365 days a year by Sohgo Security. fire, Of a suspicious person intrusion, Furthermore, the elevator failure, such as, Proprietary, Promptly respond to the shared part of the abnormal situation. Express guards, Make the precise response in line with the situation, such as contact to the parties concerned. ![Security. [surveillance camera] Parking Lot ・ E-mail Corner ・ Kazejo room ・ Bicycle-parking space ・ Such as in elevator, Established a high security effect camera. Always watch the suspicious person of intrusion and theft, You in case of any chance for a long time recording. (Same specifications)](/images/saitama/misato/cb2115f08.jpg) [surveillance camera] Parking Lot ・ E-mail Corner ・ Kazejo room ・ Bicycle-parking space ・ Such as in elevator, Established a high security effect camera. Always watch the suspicious person of intrusion and theft, You in case of any chance for a long time recording. (Same specifications) ![Security. [Remote control lock "NOAKEL"] Entrance of locking ・ Unlocking of course, Shared the inlet portion can also be opened and closed in a smart remote control by remote control. Also, There is no worry of the invasion crime by without picking a keyhole in the front door. (Same specifications)](/images/saitama/misato/cb2115f09.jpg) [Remote control lock "NOAKEL"] Entrance of locking ・ Unlocking of course, Shared the inlet portion can also be opened and closed in a smart remote control by remote control. Also, There is no worry of the invasion crime by without picking a keyhole in the front door. (Same specifications) ![Security. [Security intercom with color monitor] Check entrance of the visitor in the color monitor. Convenient hands-free type. Message recording is also possible from the visits and management office. Also it has excellent design and slim form. (Same specifications)](/images/saitama/misato/cb2115f10.jpg) [Security intercom with color monitor] Check entrance of the visitor in the color monitor. Convenient hands-free type. Message recording is also possible from the visits and management office. Also it has excellent design and slim form. (Same specifications) ![Security. [Screen door-integrated grid ・ Blindfold panel] The blindfold panel of surface lattice both ends, Blocking the line of sight from the outside. Privacy will be protected even if the windows open. Since there is an opening limit to the sash, Crime prevention surface and privacy worry. (Same specifications)](/images/saitama/misato/cb2115f11.jpg) [Screen door-integrated grid ・ Blindfold panel] The blindfold panel of surface lattice both ends, Blocking the line of sight from the outside. Privacy will be protected even if the windows open. Since there is an opening limit to the sash, Crime prevention surface and privacy worry. (Same specifications) ![Security. [Door scope with a hook function] As crime prevention measures, Adopted ornament door eye removed is difficult to two-point stop. With back cover can not be sure of the occupants from the outdoor. Decoration lease will be multiplied by the hook is attached to the top. (Same specifications)](/images/saitama/misato/cb2115f12.jpg) [Door scope with a hook function] As crime prevention measures, Adopted ornament door eye removed is difficult to two-point stop. With back cover can not be sure of the occupants from the outdoor. Decoration lease will be multiplied by the hook is attached to the top. (Same specifications) Building structure![Building structure. [Double reinforcement] Rebar floors and Tosakaikabe is, Adopt a double reinforcement assembling the rebar in the concrete to double. Compared to a single reinforcement, To achieve high structural strength.](/images/saitama/misato/cb2115f13.gif) [Double reinforcement] Rebar floors and Tosakaikabe is, Adopt a double reinforcement assembling the rebar in the concrete to double. Compared to a single reinforcement, To achieve high structural strength. ![Building structure. [Welding closed girdle muscular] As a reinforcing measures of building, The meshwork muscle bundle pillar main reinforcement, Adopted connected by a special welding welding closed. There is no seam, By the intensity uniform closing muscle, Improving the earthquake resistance. Also increase the resistance of the pillars.](/images/saitama/misato/cb2115f14.gif) [Welding closed girdle muscular] As a reinforcing measures of building, The meshwork muscle bundle pillar main reinforcement, Adopted connected by a special welding welding closed. There is no seam, By the intensity uniform closing muscle, Improving the earthquake resistance. Also increase the resistance of the pillars. ![Building structure. [Concrete head thickness] The thickness of the concrete to guard the rebar "head thickness". This thickness, From rain and moisture to induce rust, Protect your important rebar. It kept more than 40mm more than 10mm of the provisions of the Building Standards Law, It has extended the durability of the rebar.](/images/saitama/misato/cb2115f15.gif) [Concrete head thickness] The thickness of the concrete to guard the rebar "head thickness". This thickness, From rain and moisture to induce rust, Protect your important rebar. It kept more than 40mm more than 10mm of the provisions of the Building Standards Law, It has extended the durability of the rebar. ![Building structure. [Sphere void slabs method] Void Slab thickness ensure about 275mm (except for some). Sphere slab construction method that has been adopted in the Property, It features hard to occur cracks due to the resonance and stress concentration as compared to the company's traditional hollow void. Because the ceiling is refreshing without the small beams, It is born spread in space. (Conceptual diagram)](/images/saitama/misato/cb2115f16.gif) [Sphere void slabs method] Void Slab thickness ensure about 275mm (except for some). Sphere slab construction method that has been adopted in the Property, It features hard to occur cracks due to the resonance and stress concentration as compared to the company's traditional hollow void. Because the ceiling is refreshing without the small beams, It is born spread in space. (Conceptual diagram) ![Building structure. [Double floor ・ Double ceiling] floor, It prevents the upper and lower floors of the living sound such as a ceiling, Double floor with suppressed transmitted of living sound to the lower floor with consideration to privacy ・ It was made to double the ceiling structure. Excellent sound insulation effect ・ To exert a heat insulating effect. (Conceptual diagram)](/images/saitama/misato/cb2115f17.gif) [Double floor ・ Double ceiling] floor, It prevents the upper and lower floors of the living sound such as a ceiling, Double floor with suppressed transmitted of living sound to the lower floor with consideration to privacy ・ It was made to double the ceiling structure. Excellent sound insulation effect ・ To exert a heat insulating effect. (Conceptual diagram) ![Building structure. [Double-glazing] For double-glazing is the hollow layer between two sheets of glass to suppress the transmitted heat, It has a high thermal insulation properties compared to the single-layer glass, Contribute to energy conservation to reduce the heat to escape from the window. And reduce running costs. Also, It will also be less likely to occur indoor condensation. (Conceptual diagram)](/images/saitama/misato/cb2115f18.gif) [Double-glazing] For double-glazing is the hollow layer between two sheets of glass to suppress the transmitted heat, It has a high thermal insulation properties compared to the single-layer glass, Contribute to energy conservation to reduce the heat to escape from the window. And reduce running costs. Also, It will also be less likely to occur indoor condensation. (Conceptual diagram) ![Building structure. [Teikazeryou 24-hour ventilation system] Teikazeryou standard equipped with a 24-hour ventilation system. Creating a flow of quiet air in the entire dwelling unit, Removing contaminants, Create a comfortable indoor environment. (Conceptual diagram)](/images/saitama/misato/cb2115f19.gif) [Teikazeryou 24-hour ventilation system] Teikazeryou standard equipped with a 24-hour ventilation system. Creating a flow of quiet air in the entire dwelling unit, Removing contaminants, Create a comfortable indoor environment. (Conceptual diagram) ![Building structure. [Saitama Prefecture condominium environmental performance display] Based on the efforts of a particular building environment-friendly plan that building owners to submit in Saitama Prefecture, Ratio of greening, And CO2 reduction rate, Display the appropriate main features, Are evaluated in five steps for comprehensive evaluation (star mark). ※ For more information see "Housing term large Dictionary"](/images/saitama/misato/cb2115f01.gif) [Saitama Prefecture condominium environmental performance display] Based on the efforts of a particular building environment-friendly plan that building owners to submit in Saitama Prefecture, Ratio of greening, And CO2 reduction rate, Display the appropriate main features, Are evaluated in five steps for comprehensive evaluation (star mark). ※ For more information see "Housing term large Dictionary" ![Building structure. [Already get the housing performance evaluation report] In <Raifupia Misato center>, Corresponding to the housing performance evaluation to review the quality of the building by a third party that has received the registration of the Minister of Land, Infrastructure and Transport. Already get the "design Housing Performance Evaluation Report" to be evaluated at the stage of design books. Further inspection in the subject to evaluation at the time of completion "construction Housing Performance Evaluation Report" is also already acquired. ※ For more information see "Housing term large Dictionary"](/images/saitama/misato/cb2115f20.gif) [Already get the housing performance evaluation report] In <Raifupia Misato center>, Corresponding to the housing performance evaluation to review the quality of the building by a third party that has received the registration of the Minister of Land, Infrastructure and Transport. Already get the "design Housing Performance Evaluation Report" to be evaluated at the stage of design books. Further inspection in the subject to evaluation at the time of completion "construction Housing Performance Evaluation Report" is also already acquired. ※ For more information see "Housing term large Dictionary" Other![Other. [Desk lamp ・ Outlet] Anticipation of the future of the future, Electric cars in the future is expected to become increasingly popular ・ So that even in the electric bike can cope, It is equipped with charging system on site. (Same specifications)](/images/saitama/misato/cb2115f05.jpg) [Desk lamp ・ Outlet] Anticipation of the future of the future, Electric cars in the future is expected to become increasingly popular ・ So that even in the electric bike can cope, It is equipped with charging system on site. (Same specifications) ![Other. [Life peer original Internet Service] Easy connection of only connect the cable. In-wall wireless LAN installation, From any room, It can be connected. For those who are focused on security, Providing a wired connection available LAN jack in the living room. ※ Paid (same specifications)](/images/saitama/misato/cb2115f06.jpg) [Life peer original Internet Service] Easy connection of only connect the cable. In-wall wireless LAN installation, From any room, It can be connected. For those who are focused on security, Providing a wired connection available LAN jack in the living room. ※ Paid (same specifications) Surrounding environment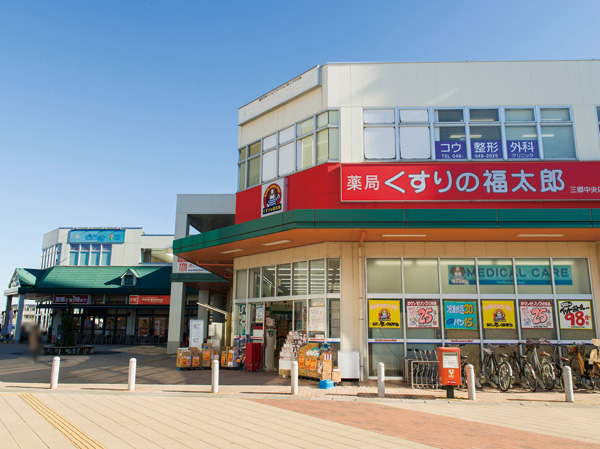 M's Town Misato center (4-minute walk / About 320m) 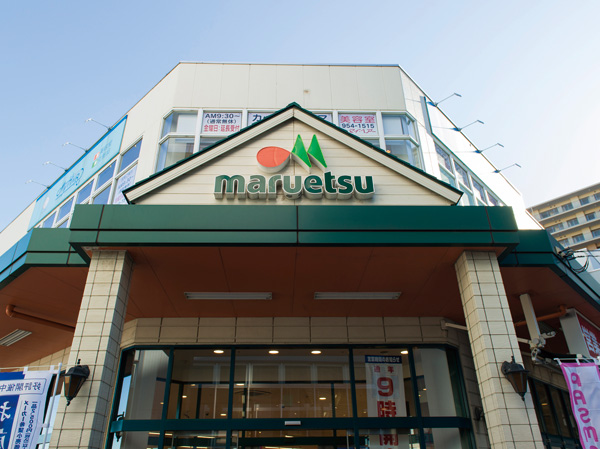 Maruetsu Misato central store (4-minute walk / About 320m) 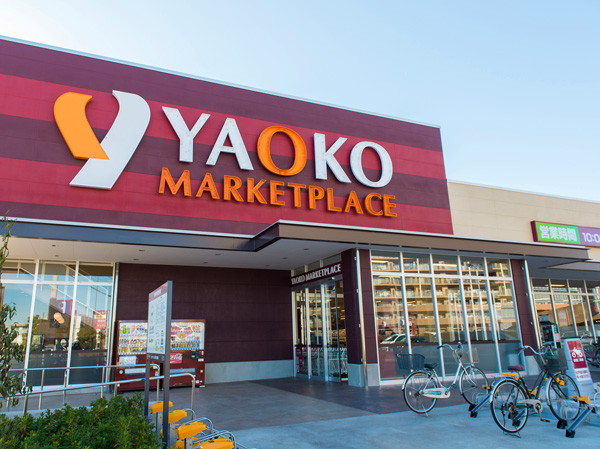 Yaoko Misato central store (5-minute walk / About 400m) 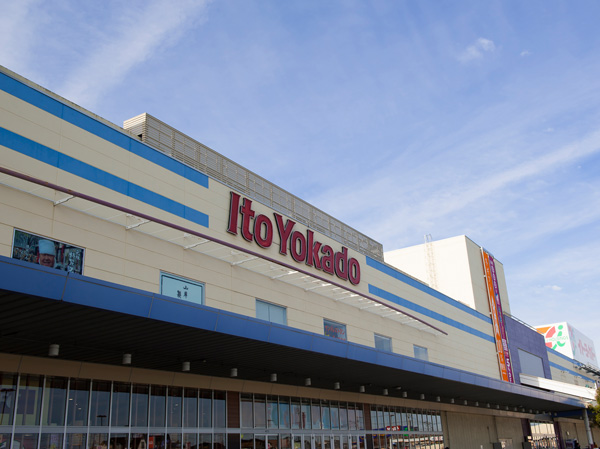 Ito-Yokado Misato store (bicycle about 14 minutes / About 3370m) 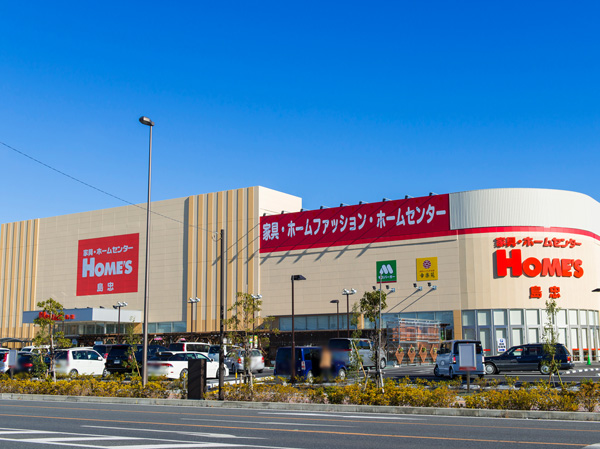 Shimachu Co., Ltd. Holmes Misato central store (7 min walk / About 550m) 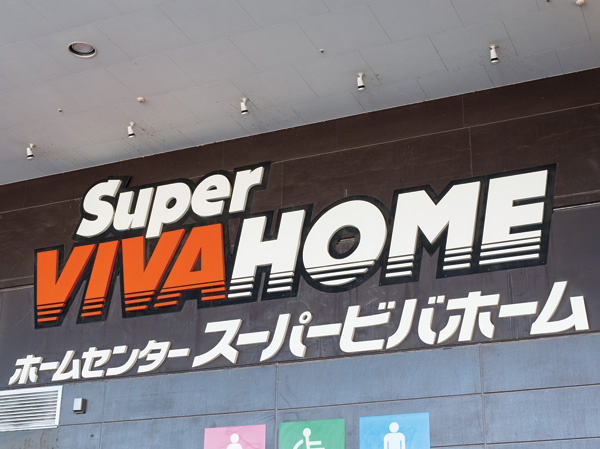 Super Viva Home Misato store (bicycle about 13 minutes / About 3150m) 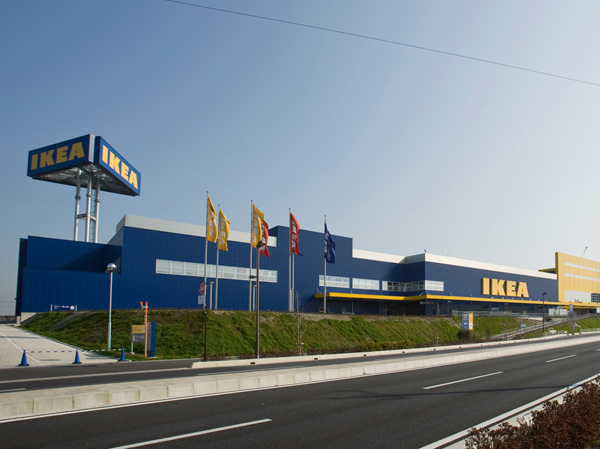 IKEA Shinmisato (car about 7 minutes / About 4080m) 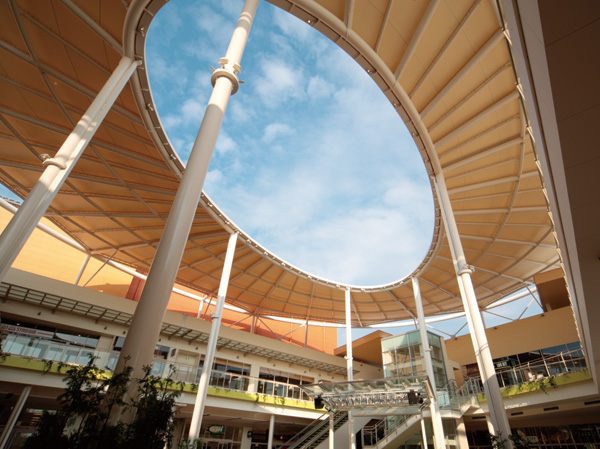 LaLaport Shinmisato (car about 7 minutes / About 4610m) 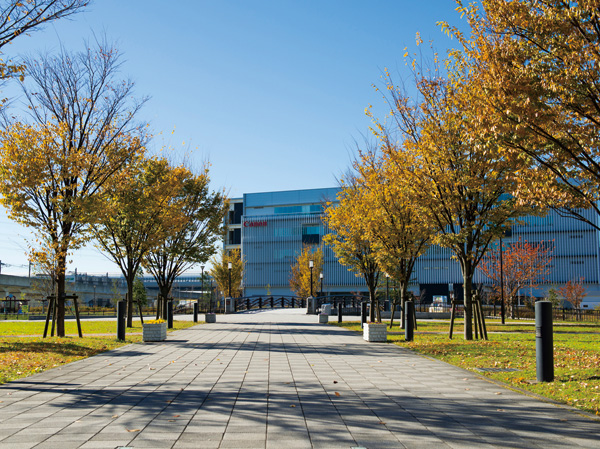 To dance park lawn open space (1-minute walk / About 80m) 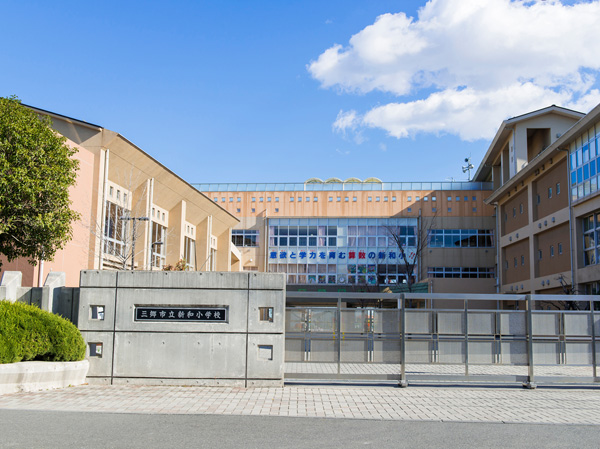 Municipal Shinwa elementary school (a 5-minute walk / About 400m) 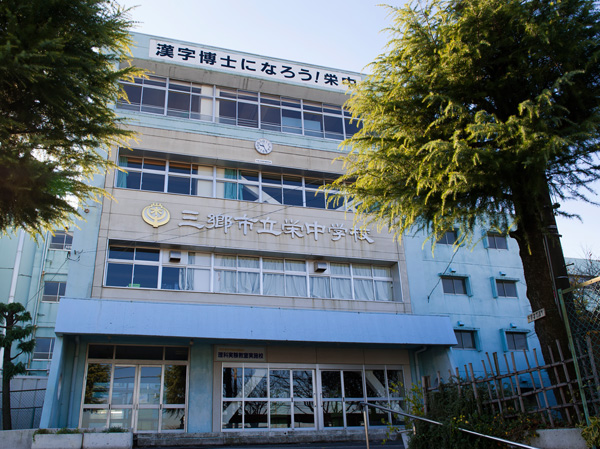 Municipal Sakae Junior High School (walk 11 minutes / About 820m) 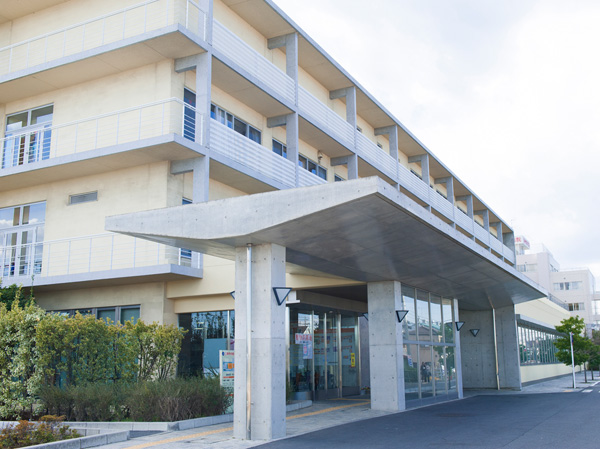 Misato Chuo General Hospital (14 mins / About 1050m) Floor: 3LDK + WIC + SIC, the occupied area: 74.86 sq m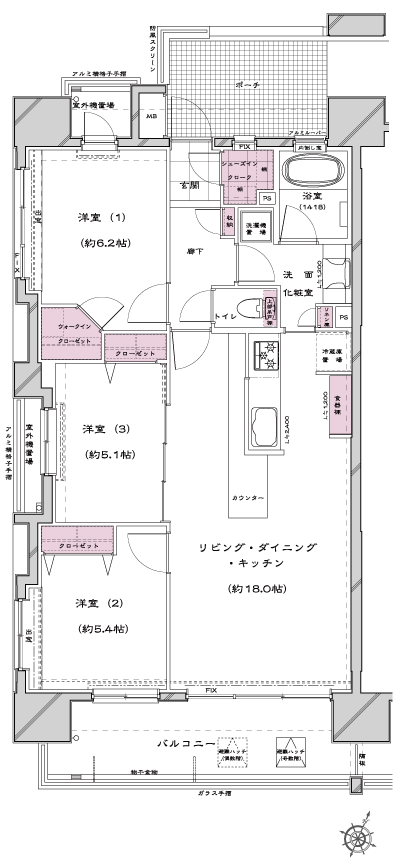 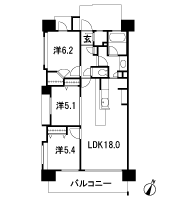 Floor: 3LDK + WIC + SIC + LOFT, occupied area: 74.86 sq m 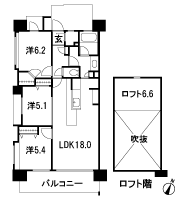 Floor: 3LDK + WIC, the occupied area: 70.11 sq m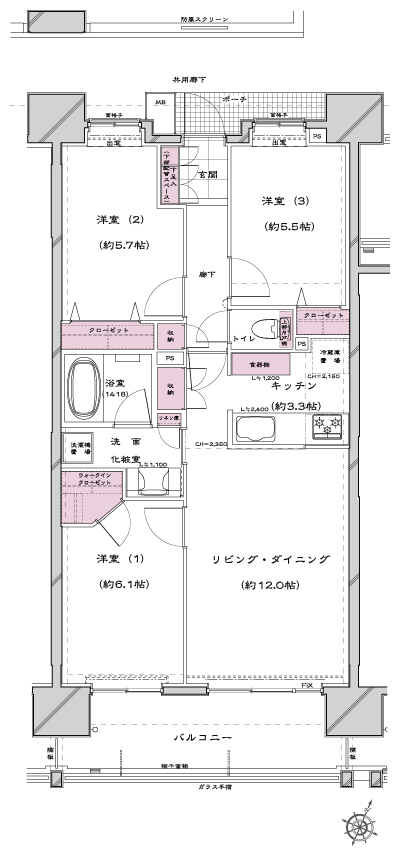 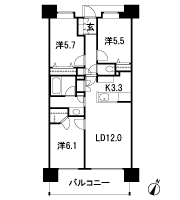 Floor: 3LDK + WIC + LOFT, occupied area: 70.11 sq m 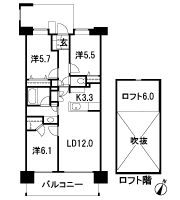 Floor: 3LDK + WIC, the occupied area: 71.34 sq m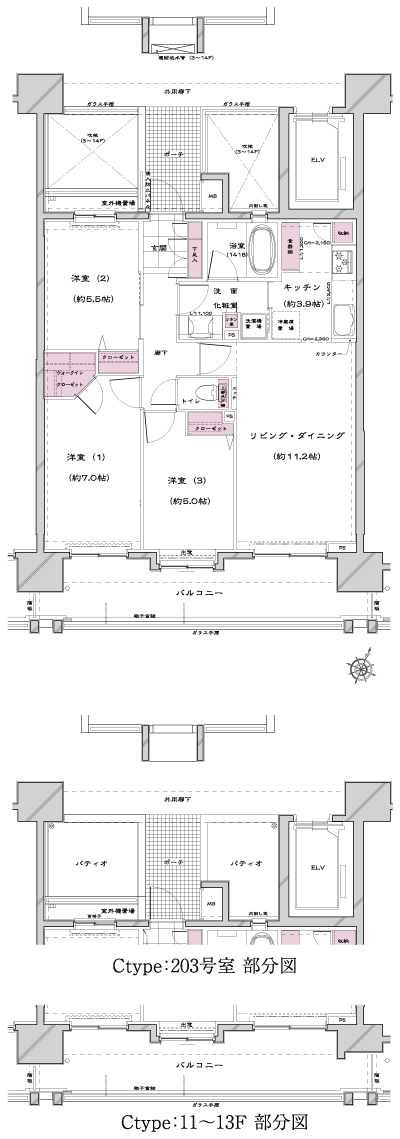 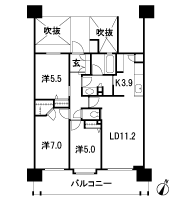 Floor: 3LDK + WIC + LOFT, occupied area: 71.34 sq m 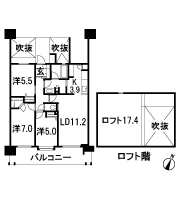 Floor: 3LDK + WIC, the occupied area: 71.82 sq m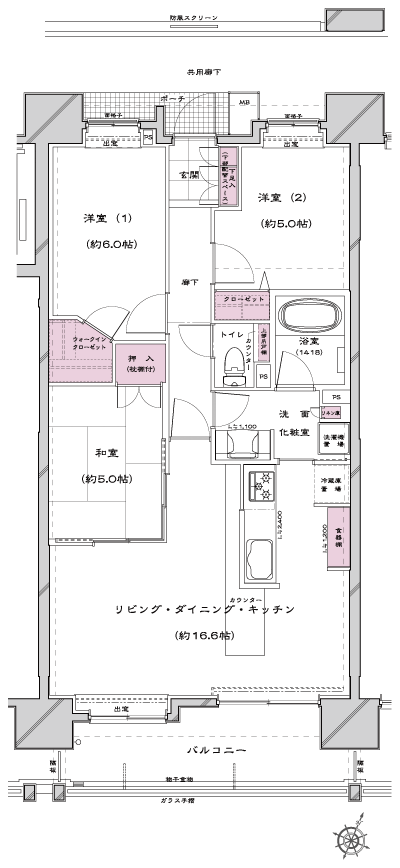 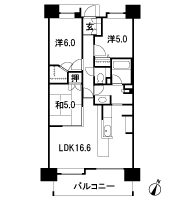 Floor: 3LDK + WIC + LOFT, occupied area: 71.82 sq m 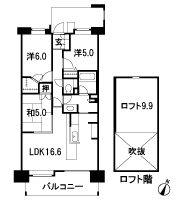 Floor: 3LDK + WIC + SIC, the occupied area: 74.86 sq m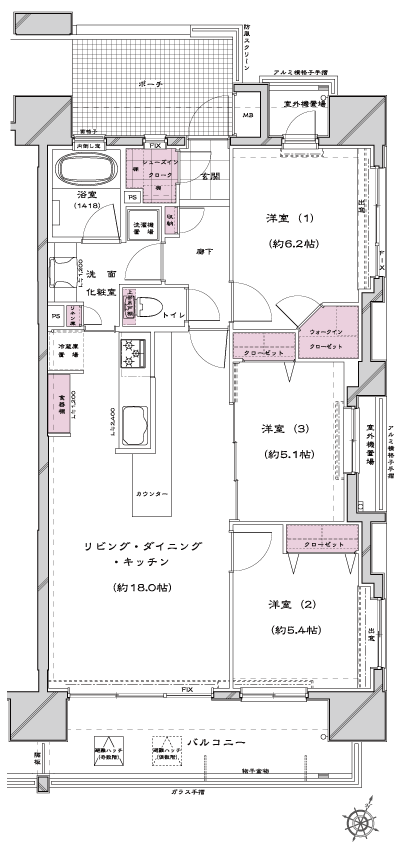 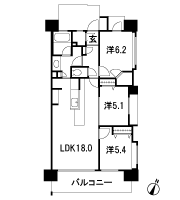 Floor: 3LDK + WIC + SIC + LOFT, occupied area: 74.86 sq m 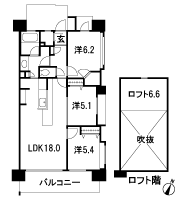 Location | |||||||||||||||||||||||||||||||||||||||||||||||||||||||||||||||||||||||||||||||||||||||||||||||||||||||||