Investing in Japanese real estate
2011August
53,880,000 yen ~ 100 million 51 million yen, 2LDK ~ 4LDK, 80.13 sq m ~ 140.16 sq m
New Apartments » Kanto » Saitama Prefecture » Omiya-ku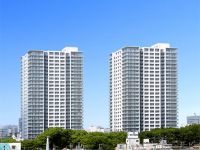 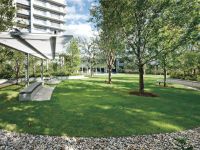
Buildings and facilities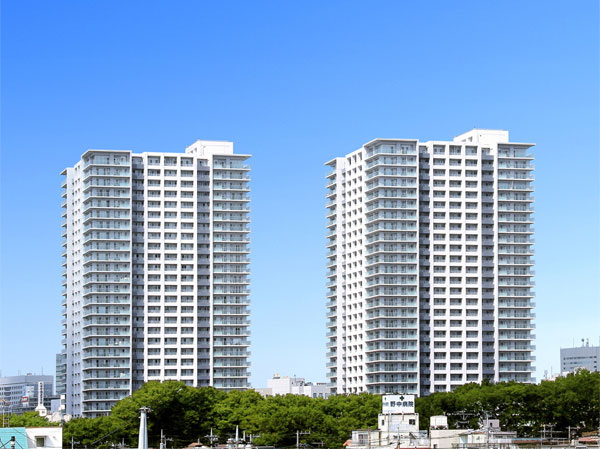 And Forest Tower was on the verge of the Grand Garden and Hikawa approach, All 941 House of the twin towers consisting of Sky Tower. 30-storey ・ Scale rich building is imposing completion of height 107.65m. Shared facilities, Each dwelling unit, You can check view, and more at the real thing. (Appearance completed photo) 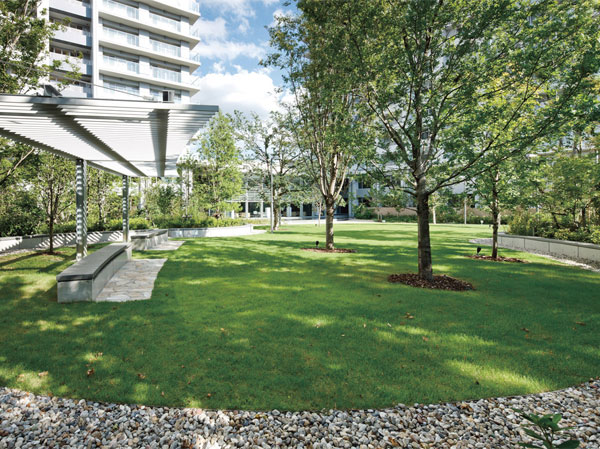 Boasting a size of 3200 sq m more than "Grand Garden". Aqua Garden in the park of the stroll garden, Flower Garden, Flower bowl, bench, Placement, etc. Bagora. It is also noted this garden is the private garden of the residents-only that was protected by auto-lock. (Grand Garden photo) 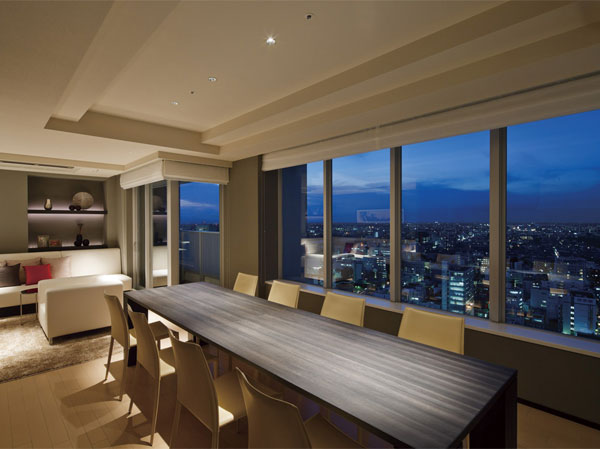 View lounge "The the exhilarating panoramic views can be enjoyed ・ Forest "(F Building 27F) Ya, Available for free in the morning from 5:00 to 12 pm "fitness gym" (F Building B1F), etc., Versatile and high utility value shared facilities are available. (View lounge photo / F Building 27F)  Japan's first advanced construction method "hybrid by Kajima ・ Adopt a double tube ". Ya open space, A spread view is realized, The effective area of the dwelling unit was also spread. The adoption of this method of construction, The property is awarded the Good Design Award in 2011. ※ The award is run by Japan Institute of Design Promotion. Surrounding environment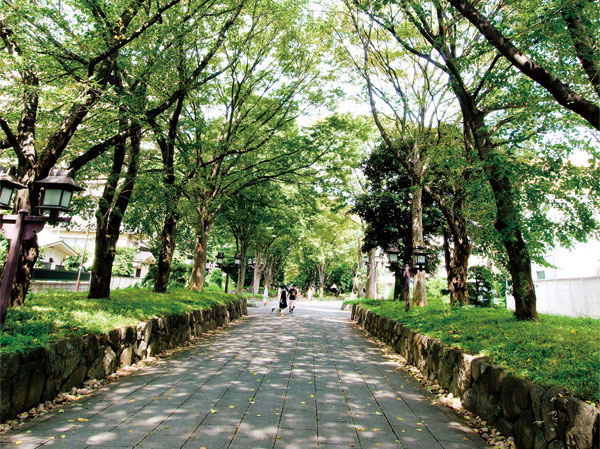 "Hikawa Shrine" (a 15-minute walk ・ About about 2km of approach that extends from 1170m) is symbolic landscape of Omiya. As an important place to the city of Omiya is inherit to the future, It has been specified in the scenic district of Saitama City. Situated about 90m to such "Hikawa approach" is attractive. Room and equipment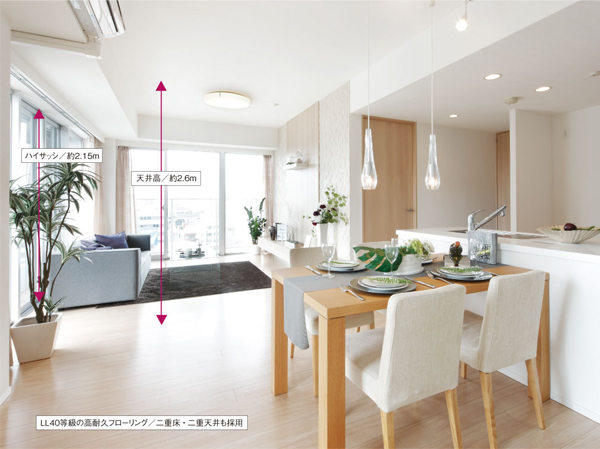 In addition to the brightness of the south-facing and two-sided lighting, High ceiling, Haisasshi, Living which realized an open interior space due to Japan's first advanced construction method ・ dining. Fun family face-to-face kitchen reunion is likely to enjoy the is also attractive. (S-100C type ・ Furnished model room sales dwelling unit) Living![Living. [living ・ dining] Saitama in the south new city center area, Impressive living is exhilarating views overlooking the low-rise residential area in Hikawa approach over to the east ・ dining. (Model Room type F-100E type / 19 Kaito in the model room)](/images/saitama/saitamashiomiya/b5fe9ee07.jpg) [living ・ dining] Saitama in the south new city center area, Impressive living is exhilarating views overlooking the low-rise residential area in Hikawa approach over to the east ・ dining. (Model Room type F-100E type / 19 Kaito in the model room) ![Living. [Gas hot water floor heating (TES)] It warms the room with radiant heat from under the floor. The surface temperature of the floor is about 30 ℃. Dust is also heating-friendly to the body that do not wind-up. ( ※ The color of the flooring ・ Material is different / Same specifications)](/images/saitama/saitamashiomiya/b5fe9ee01.jpg) [Gas hot water floor heating (TES)] It warms the room with radiant heat from under the floor. The surface temperature of the floor is about 30 ℃. Dust is also heating-friendly to the body that do not wind-up. ( ※ The color of the flooring ・ Material is different / Same specifications) Kitchen![Kitchen. [ease of use ・ Peace of mind ・ Kitchen with an emphasis on care] Full open counter type of kitchen without a shelf at the top. living ・ Relax family and communication increases also easy to open feeling to take in the dining (except for some dwelling unit). In addition to this, Quiet large sink to reduce the water splashing sound (except for some dwelling unit) Ya, "Blum" manufactured by Bull motion with sliding cabinet, Cleaning is also easy to rectification Backed range hood, etc., We select a wide range of equipment. (Model Room: Superior S-70O type)](/images/saitama/saitamashiomiya/b5fe9ee02.jpg) [ease of use ・ Peace of mind ・ Kitchen with an emphasis on care] Full open counter type of kitchen without a shelf at the top. living ・ Relax family and communication increases also easy to open feeling to take in the dining (except for some dwelling unit). In addition to this, Quiet large sink to reduce the water splashing sound (except for some dwelling unit) Ya, "Blum" manufactured by Bull motion with sliding cabinet, Cleaning is also easy to rectification Backed range hood, etc., We select a wide range of equipment. (Model Room: Superior S-70O type) ![Kitchen. [Sophisticated kitchen (premium plan)] Kitchens, Two short beeps and stove Ya that also corresponds to the Dutch oven with wide grill, Water purifier of the independent type of cartridge is housed in the sink bottom, Beautiful unique natural texture, Natural stone kitchen top plate, etc., It has adopted a luxury floating kitchen facilities. Together with family and friends is the breadth attractive of room to enjoy the cuisine. (Model Room: Premium SP-120A type)](/images/saitama/saitamashiomiya/b5fe9ee12.jpg) [Sophisticated kitchen (premium plan)] Kitchens, Two short beeps and stove Ya that also corresponds to the Dutch oven with wide grill, Water purifier of the independent type of cartridge is housed in the sink bottom, Beautiful unique natural texture, Natural stone kitchen top plate, etc., It has adopted a luxury floating kitchen facilities. Together with family and friends is the breadth attractive of room to enjoy the cuisine. (Model Room: Premium SP-120A type) ![Kitchen. [Disposer] The garbage smell anxious to ground in a sink, To a centralized processing tank with drainage. Easy operation of the safety device with and automatic water supply type, You can easily use. While hygienic keeping the kitchen to also reduce the amount of trash, Friendly is an advanced equipment to the environment. (Same specifications)](/images/saitama/saitamashiomiya/b5fe9ee05.jpg) [Disposer] The garbage smell anxious to ground in a sink, To a centralized processing tank with drainage. Easy operation of the safety device with and automatic water supply type, You can easily use. While hygienic keeping the kitchen to also reduce the amount of trash, Friendly is an advanced equipment to the environment. (Same specifications) ![Kitchen. [Si glass with sensor top stove] The stove with all the mouth safe Si sensor, Adopt the top plate of the strong heat-resistant ceramic glass to heat and shock. It is easy to clean. ※ Excluding the premium dwelling unit (same specifications)](/images/saitama/saitamashiomiya/b5fe9ee03.jpg) [Si glass with sensor top stove] The stove with all the mouth safe Si sensor, Adopt the top plate of the strong heat-resistant ceramic glass to heat and shock. It is easy to clean. ※ Excluding the premium dwelling unit (same specifications) ![Kitchen. [Water purifier built-in single-lever hand mixing faucet shower] The adoption of water purifier integrated, Sink around the neat. The head portion has become easy to wash hand shower to the corner of the sink. ※ Excluding the premium dwelling unit (same specifications)](/images/saitama/saitamashiomiya/b5fe9ee15.jpg) [Water purifier built-in single-lever hand mixing faucet shower] The adoption of water purifier integrated, Sink around the neat. The head portion has become easy to wash hand shower to the corner of the sink. ※ Excluding the premium dwelling unit (same specifications) ![Kitchen. [Eco Jaws] Exhaust heat ・ By latent heat recovery system, Reduce the emission of unwanted heat. Improve the hot-water supply heat efficiency up to about 95%. In addition, since the use amount of gas can be cut about 13%, Year has been to enable savings of about 13000 yen.](/images/saitama/saitamashiomiya/b5fe9ee20.gif) [Eco Jaws] Exhaust heat ・ By latent heat recovery system, Reduce the emission of unwanted heat. Improve the hot-water supply heat efficiency up to about 95%. In addition, since the use amount of gas can be cut about 13%, Year has been to enable savings of about 13000 yen. Bathing-wash room![Bathing-wash room. [Bathroom] Bow-type tub to draw a gentle arch. In design with a gently rounded wrap the body, Relax comfortably (excluding the premium dwelling unit). Also, Help to mold prevention in the bathroom, Gas bathroom heating dryer in winter you can heat the bathroom (TES) Ya, Of course, hot water-covered and Reheating is, Auto plus hot water, Has also adopted warmth such useful features full Otobasu of enhancement. (Model Room: Superior S-70O type)](/images/saitama/saitamashiomiya/b5fe9ee19.jpg) [Bathroom] Bow-type tub to draw a gentle arch. In design with a gently rounded wrap the body, Relax comfortably (excluding the premium dwelling unit). Also, Help to mold prevention in the bathroom, Gas bathroom heating dryer in winter you can heat the bathroom (TES) Ya, Of course, hot water-covered and Reheating is, Auto plus hot water, Has also adopted warmth such useful features full Otobasu of enhancement. (Model Room: Superior S-70O type) ![Bathing-wash room. [Bathroom (premium plan)] Oval tub that fits gently on the head and neck. Materials and artificial marble, It has been improved Luxury. Subjected to a high-quality tile on the wall, Also adopted mist sauna function with bathroom heating dryer and bathroom TV. While flowing the fatigue of the body was aimed at bathroom revitalization to mind. Also available (depending on the dwelling unit) some view bus plan. (Model Room: Premium FP-170A type)](/images/saitama/saitamashiomiya/b5fe9ee13.jpg) [Bathroom (premium plan)] Oval tub that fits gently on the head and neck. Materials and artificial marble, It has been improved Luxury. Subjected to a high-quality tile on the wall, Also adopted mist sauna function with bathroom heating dryer and bathroom TV. While flowing the fatigue of the body was aimed at bathroom revitalization to mind. Also available (depending on the dwelling unit) some view bus plan. (Model Room: Premium FP-170A type) ![Bathing-wash room. [Shower slide bar & anti-fog mirror] From children to the elderly, It has established a slide bar that can be fixed the shower head to the easy-to-use height of your own. (Model Room: Superior S-70O type)](/images/saitama/saitamashiomiya/b5fe9ee04.jpg) [Shower slide bar & anti-fog mirror] From children to the elderly, It has established a slide bar that can be fixed the shower head to the easy-to-use height of your own. (Model Room: Superior S-70O type) ![Bathing-wash room. [Kitchen remote control] As a precaution, Adopt a kitchen remote control capable of conversation with the bathroom side of the remote control. If Tsunagere the music player to the external input terminal of the kitchen remote control, It is also possible to enjoy music in the bathroom. ※ Music player is not included (same specifications)](/images/saitama/saitamashiomiya/b5fe9ee17.jpg) [Kitchen remote control] As a precaution, Adopt a kitchen remote control capable of conversation with the bathroom side of the remote control. If Tsunagere the music player to the external input terminal of the kitchen remote control, It is also possible to enjoy music in the bathroom. ※ Music player is not included (same specifications) ![Bathing-wash room. [Full of clean powder room] Convenient three-sided mirror to the grooming of the check. Ensure abundant storage space on the back ※ Except for some residential units. Also, Quality in faucets ・ function ・ Adopt a "Hansgrohe" manufactured by Germany with excellent design ※ Excluding the premium dwelling unit, It has adopted a "Blum" manufactured by Bull motion with slide housed in the housing under the sink bowl. (Model Room: Superior S-70O type)](/images/saitama/saitamashiomiya/b5fe9ee16.jpg) [Full of clean powder room] Convenient three-sided mirror to the grooming of the check. Ensure abundant storage space on the back ※ Except for some residential units. Also, Quality in faucets ・ function ・ Adopt a "Hansgrohe" manufactured by Germany with excellent design ※ Excluding the premium dwelling unit, It has adopted a "Blum" manufactured by Bull motion with slide housed in the housing under the sink bowl. (Model Room: Superior S-70O type) ![Bathing-wash room. [Storage-integrated toilet and bidet] Water-saving type of storage-integrated toilet. On the toilet seat the rear of the cabinet, Low tank and feed water pipe, Built-in storage. With a wide space, Will be easier to clean around and the floor of the tank (excluding the premium dwelling unit). Also, Wireless remote-controlled hot water heating cleaning toilet seat, It has adopted a bidet of TOTO. (Model Room: Superior S-70O type)](/images/saitama/saitamashiomiya/b5fe9ee06.jpg) [Storage-integrated toilet and bidet] Water-saving type of storage-integrated toilet. On the toilet seat the rear of the cabinet, Low tank and feed water pipe, Built-in storage. With a wide space, Will be easier to clean around and the floor of the tank (excluding the premium dwelling unit). Also, Wireless remote-controlled hot water heating cleaning toilet seat, It has adopted a bidet of TOTO. (Model Room: Superior S-70O type) Receipt![Receipt. [Walk-in closet] Spacious size of the clothes and bags can be collectively stored in one place. Longer applied with a margin ones of length, It saves also time of reinvented. ※ Except for some residential units, The above picture of the door is optional corresponding (Model Room: Premium SP-120A type)](/images/saitama/saitamashiomiya/b5fe9ee08.jpg) [Walk-in closet] Spacious size of the clothes and bags can be collectively stored in one place. Longer applied with a margin ones of length, It saves also time of reinvented. ※ Except for some residential units, The above picture of the door is optional corresponding (Model Room: Premium SP-120A type) ![Receipt. [Thor type of footwear purse] Storage capacity rich tall type of footwear purse. It has also provided free space of about 250mm at the bottom. ※ Except for some dwelling units (Model Room: Superior S-70O type)](/images/saitama/saitamashiomiya/b5fe9ee10.jpg) [Thor type of footwear purse] Storage capacity rich tall type of footwear purse. It has also provided free space of about 250mm at the bottom. ※ Except for some dwelling units (Model Room: Superior S-70O type) ![Receipt. [Shoes in cloak] Footwear of your family is rich in Maeru large capacity. Stroller and snowboarding, Golf bag, etc. also put houses. ※ Except for some residential units (same specifications)](/images/saitama/saitamashiomiya/b5fe9ee09.jpg) [Shoes in cloak] Footwear of your family is rich in Maeru large capacity. Stroller and snowboarding, Golf bag, etc. also put houses. ※ Except for some residential units (same specifications) Other![Other. [the internet] Draw up to 1 giga of light line to Mansion, Dwelling units in has been introduced 24-hour constant connection service by the LAN system of maximum 100Mbps.](/images/saitama/saitamashiomiya/b5fe9ee11.jpg) [the internet] Draw up to 1 giga of light line to Mansion, Dwelling units in has been introduced 24-hour constant connection service by the LAN system of maximum 100Mbps. ![Other. [Earthquake Early Warning Distribution Service] Using a TV monitor with intercom in the dwelling unit, It will deliver the earthquake early warning of the Japan Meteorological Agency departure report. (Same specifications)](/images/saitama/saitamashiomiya/b5fe9ee18.jpg) [Earthquake Early Warning Distribution Service] Using a TV monitor with intercom in the dwelling unit, It will deliver the earthquake early warning of the Japan Meteorological Agency departure report. (Same specifications) Shared facilities![Shared facilities. [corridor] From the gate to the house, "Corridor" of the four seasons of the total length of about 130m feel the room of the site. Along with the role to protect the site, This approach to feel the joy of love of nature. (Rendering)](/images/saitama/saitamashiomiya/b5fe9ef03.jpg) [corridor] From the gate to the house, "Corridor" of the four seasons of the total length of about 130m feel the room of the site. Along with the role to protect the site, This approach to feel the joy of love of nature. (Rendering) ![Shared facilities. [Grand Lounge] Two central tower, Grand Lounge is located in the mid-coat, Relax comfortably while feeling a sense of unity with the Grand Garden, Main lounge. The center of the object reminiscent of the water, Grand is the basin with the response to the design of the garden. (Rendering)](/images/saitama/saitamashiomiya/b5fe9ef08.jpg) [Grand Lounge] Two central tower, Grand Lounge is located in the mid-coat, Relax comfortably while feeling a sense of unity with the Grand Garden, Main lounge. The center of the object reminiscent of the water, Grand is the basin with the response to the design of the garden. (Rendering) ![Shared facilities. [Owner's Lounge] Overlooking the Flower Garden, Owner's Lounge Forest Tower. table ・ Arranged chair, Relax you while admiring the views of the Flower Garden. Glass staircase handrail, It continues to the second floor of the owner's library. (F Building 1F)](/images/saitama/saitamashiomiya/b5fe9ef12.jpg) [Owner's Lounge] Overlooking the Flower Garden, Owner's Lounge Forest Tower. table ・ Arranged chair, Relax you while admiring the views of the Flower Garden. Glass staircase handrail, It continues to the second floor of the owner's library. (F Building 1F) ![Shared facilities. [Owner's library] Work or reading, Mainly is a space to spend time alone more quality to. Place the desk for a personal computer. LAN is also planned installation. ※ Utilization time / 24hours ・ Free (F Building 2F)](/images/saitama/saitamashiomiya/b5fe9ef10.jpg) [Owner's library] Work or reading, Mainly is a space to spend time alone more quality to. Place the desk for a personal computer. LAN is also planned installation. ※ Utilization time / 24hours ・ Free (F Building 2F) ![Shared facilities. [Fitness gym] Also available after the interval and the work of housework. In the living, Feel free to perform the physical training. ※ Utilization time / 5:00AM ~ 0:00AM ・ Free (F Building B1F)](/images/saitama/saitamashiomiya/b5fe9ef09.jpg) [Fitness gym] Also available after the interval and the work of housework. In the living, Feel free to perform the physical training. ※ Utilization time / 5:00AM ~ 0:00AM ・ Free (F Building B1F) ![Shared facilities. [Guest suite "Akatsuki" -akatsuki] Healing space at ease in a quiet green. Hotel-like sense of quality is, Deepen the relaxation. Interior decorated in modern color is also impressive. ※ Utilization time / Accommodation 3:00 PM ~ 10:00AM ・ Paid (F Building 27F)](/images/saitama/saitamashiomiya/b5fe9ef06.jpg) [Guest suite "Akatsuki" -akatsuki] Healing space at ease in a quiet green. Hotel-like sense of quality is, Deepen the relaxation. Interior decorated in modern color is also impressive. ※ Utilization time / Accommodation 3:00 PM ~ 10:00AM ・ Paid (F Building 27F) ![Shared facilities. [A more comfortable living with concierge service] The concierge services by expert staff, To support good community formation. Attentive service that people support the people, In caring, Brings a vibrant and peace of mind to live. (Reference photograph)](/images/saitama/saitamashiomiya/b5fe9ef07.jpg) [A more comfortable living with concierge service] The concierge services by expert staff, To support good community formation. Attentive service that people support the people, In caring, Brings a vibrant and peace of mind to live. (Reference photograph) ![Shared facilities. [On each floor the "garbage yard" put out 24 hours] The "garbage yard" put out 24 hours a day were installed on each floor. Despite the time since there is no movement of the floor, Since the need not retained in the dwelling unit, Comfortable. Garbage staff will be recovered. (Image photo)](/images/saitama/saitamashiomiya/b5fe9ef19.jpg) [On each floor the "garbage yard" put out 24 hours] The "garbage yard" put out 24 hours a day were installed on each floor. Despite the time since there is no movement of the floor, Since the need not retained in the dwelling unit, Comfortable. Garbage staff will be recovered. (Image photo) ![Shared facilities. [Childcare facilities to support child-rearing family] On site, It opened a "huggy Room" by the child care facility partnership with Ltd. Shogakukan Shueisha Productions. While entrusted the precious children in the apartment, This is a support system to nurture firmly. ※ There monthly childcare. ※ This childcare facility, Not a residents-only facility. Also, Priority admission of tenants do not correspond. ※ April 2011 opened already. (Image photo)](/images/saitama/saitamashiomiya/b5fe9ef18.jpg) [Childcare facilities to support child-rearing family] On site, It opened a "huggy Room" by the child care facility partnership with Ltd. Shogakukan Shueisha Productions. While entrusted the precious children in the apartment, This is a support system to nurture firmly. ※ There monthly childcare. ※ This childcare facility, Not a residents-only facility. Also, Priority admission of tenants do not correspond. ※ April 2011 opened already. (Image photo) Security![Security. [To build a secure life, Adoption of a maximum of 5 primary security] From Grand gate up to the front door of the dwelling unit, Implement the security check in up to 5 places. Residents unlocking up to four locations with the exception of pre-dwelling unit is smoothly in a non-touch keys. Visitors call a resident in the intercom, It is a system that get unlocked from within the dwelling unit. By applying a plurality of check, Was consideration to the risk of such trespassing. (5 primary and is intended to show the number of checks of the route to exit the corridor from the ground gate, Forest Gate and Sky Gate, If such as car use, Other There is a different thing)](/images/saitama/saitamashiomiya/b5fe9ef16.gif) [To build a secure life, Adoption of a maximum of 5 primary security] From Grand gate up to the front door of the dwelling unit, Implement the security check in up to 5 places. Residents unlocking up to four locations with the exception of pre-dwelling unit is smoothly in a non-touch keys. Visitors call a resident in the intercom, It is a system that get unlocked from within the dwelling unit. By applying a plurality of check, Was consideration to the risk of such trespassing. (5 primary and is intended to show the number of checks of the route to exit the corridor from the ground gate, Forest Gate and Sky Gate, If such as car use, Other There is a different thing) ![Security. [Watch by the human eye, 24-hour manned management system] 24-hour security guard resident. Providing a central control room that was installed surveillance monitor, etc., It has been made a variety of security measures. In addition to the security by the machine, Brings to further peace of mind that the watch by the human eye. Also, During the day to support those living even management employees. (Reference photograph)](/images/saitama/saitamashiomiya/b5fe9ef14.jpg) [Watch by the human eye, 24-hour manned management system] 24-hour security guard resident. Providing a central control room that was installed surveillance monitor, etc., It has been made a variety of security measures. In addition to the security by the machine, Brings to further peace of mind that the watch by the human eye. Also, During the day to support those living even management employees. (Reference photograph) ![Security. [Installing the security sensors at the entrance of all dwelling units] Installing the security sensors in the front door of the dwelling unit. Upon sensing an abnormal, It sounds an alarm from the hands-free intercom in the dwelling unit, And automatically reported to the security company. ※ Is also provided on the balcony window portion of 3F and 30F dwelling unit (same specifications)](/images/saitama/saitamashiomiya/b5fe9ef17.jpg) [Installing the security sensors at the entrance of all dwelling units] Installing the security sensors in the front door of the dwelling unit. Upon sensing an abnormal, It sounds an alarm from the hands-free intercom in the dwelling unit, And automatically reported to the security company. ※ Is also provided on the balcony window portion of 3F and 30F dwelling unit (same specifications) Features of the building![Features of the building. [Coach Entrance] Spacious driveway space also corresponds to the power input of the taxi. Elegant design has increased the sense of quality which has been subjected to granite on the wall. Light warm light in the evening is the eaves and walls, Gently lit elegance. (Rendering)](/images/saitama/saitamashiomiya/b5fe9ef02.jpg) [Coach Entrance] Spacious driveway space also corresponds to the power input of the taxi. Elegant design has increased the sense of quality which has been subjected to granite on the wall. Light warm light in the evening is the eaves and walls, Gently lit elegance. (Rendering) ![Features of the building. [Be born between the two of Mori "Forest Tower"] Hikawa and approach "Grand Garden". Can enjoy an open living between two "Mori", "Forest Tower". There is a symbolic buildings and streets in each of north, south, east and west, Attractive views will spread in all directions. The rich vista scenic backdrop, You can enjoy the day-to-day of rest. (Site layout)](/images/saitama/saitamashiomiya/b5fe9ef13.jpg) [Be born between the two of Mori "Forest Tower"] Hikawa and approach "Grand Garden". Can enjoy an open living between two "Mori", "Forest Tower". There is a symbolic buildings and streets in each of north, south, east and west, Attractive views will spread in all directions. The rich vista scenic backdrop, You can enjoy the day-to-day of rest. (Site layout) Building structure![Building structure. [Japan's first "hybrid ・ Adopt a double tube "] Pillar on the inner circumference of the outer periphery of the building are lined up to double by the "double-tube structure", Reduce the columns and beams that jut into the dwelling unit with a large frontage which is in contact with the outside air, It enhances the sense of openness of living space. Simultaneous adoption of the Junhari method and intermediate beam construction method to further one of the surface of the outer periphery's first by Kajima ( ※ "Hybrid) ・ By a double tube ", It has achieved an open indoor environment. Seridasa not large pillar type and beams type in the dwelling unit, as a result, It also increased the effective area. ( ※ By Kajima Corporation announcement, Patent pending. Conceptual diagram)](/images/saitama/saitamashiomiya/b5fe9ef15.gif) [Japan's first "hybrid ・ Adopt a double tube "] Pillar on the inner circumference of the outer periphery of the building are lined up to double by the "double-tube structure", Reduce the columns and beams that jut into the dwelling unit with a large frontage which is in contact with the outside air, It enhances the sense of openness of living space. Simultaneous adoption of the Junhari method and intermediate beam construction method to further one of the surface of the outer periphery's first by Kajima ( ※ "Hybrid) ・ By a double tube ", It has achieved an open indoor environment. Seridasa not large pillar type and beams type in the dwelling unit, as a result, It also increased the effective area. ( ※ By Kajima Corporation announcement, Patent pending. Conceptual diagram) ![Building structure. [Build a tower of peace of mind, Adopt a "HiRC method" of Kajima] In Kajima excellent earthquake resistance from about 40 years ago, Ultra-high-rise apartment efforts in research of a small reinforced concrete wind shaking, 1974, It has independently developed the first of Japan "HiRC method". This construction method evolved since, Currently in concrete ・ Rebar ・ By Kajima own seismic design systems that take advantage of the characteristics of a high-strength material, such as joint, Excellent earthquake resistance ・ Realize the durability. In the ultra-high-rise apartment of Kajima, It has been most often used as a reliable method. <Grand Mid Towers Omiya> even adopted this "HiRC construction method", It has extended the safety of the tower life.](/images/saitama/saitamashiomiya/b5fe9ef01.jpg) [Build a tower of peace of mind, Adopt a "HiRC method" of Kajima] In Kajima excellent earthquake resistance from about 40 years ago, Ultra-high-rise apartment efforts in research of a small reinforced concrete wind shaking, 1974, It has independently developed the first of Japan "HiRC method". This construction method evolved since, Currently in concrete ・ Rebar ・ By Kajima own seismic design systems that take advantage of the characteristics of a high-strength material, such as joint, Excellent earthquake resistance ・ Realize the durability. In the ultra-high-rise apartment of Kajima, It has been most often used as a reliable method. <Grand Mid Towers Omiya> even adopted this "HiRC construction method", It has extended the safety of the tower life. ![Building structure. [Easy to cope with future renovation "floor preceding method"] It was adopted in the living room around the part except for a part of the water around, Providing a partition wall after the construction of the floor in the "floor preceding method", It does not directly contact with the wall of the slab (concrete part of the floor). Therefore the time of partition change of reform can reduce the floor processing work, Also reduced cost at the time of future updates change. (Conceptual diagram)](/images/saitama/saitamashiomiya/b5fe9ef20.gif) [Easy to cope with future renovation "floor preceding method"] It was adopted in the living room around the part except for a part of the water around, Providing a partition wall after the construction of the floor in the "floor preceding method", It does not directly contact with the wall of the slab (concrete part of the floor). Therefore the time of partition change of reform can reduce the floor processing work, Also reduced cost at the time of future updates change. (Conceptual diagram) Surrounding environment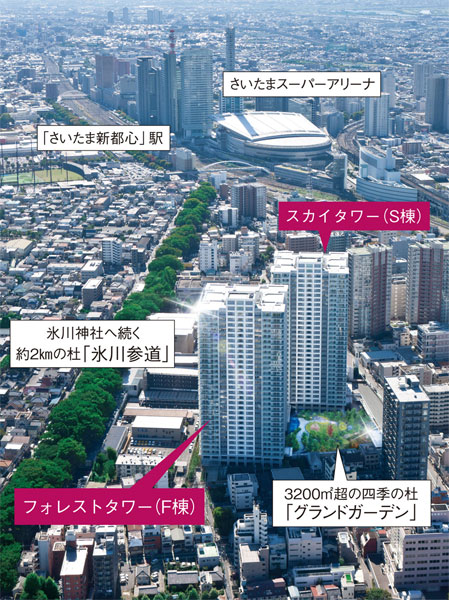 Forest Tower overlooking the two Mori called Grand Garden and Hikawa approach on-site garden. A privileged location it is possible to enjoy the city convenience and natural richness that remains Machinaka of that spread in front of the station. (Local peripheral Aerial ※ In fact it is subjected to a CG processing in photographs taken in November 2010 and slightly different) 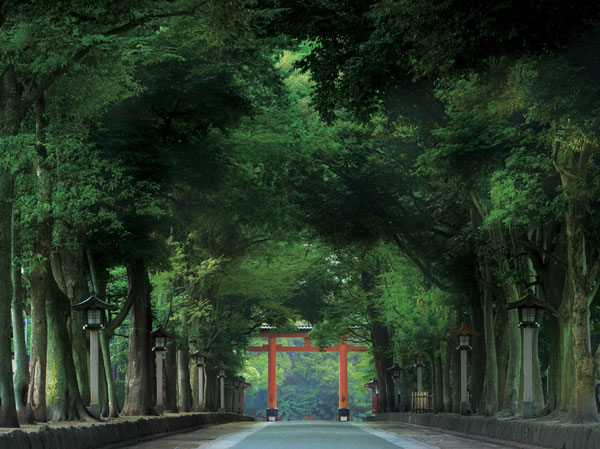 Hikawa Shrine ・ Third torii (14 mins ・ About 1100m) is also the Headquarters of Hikawa Shrine, which spread to the Kanto region this guardian is, Bygone days have been revered as "great Miyai" to people. From the temple town to post town of Nakasendo, And to the Kanto's leading transportation of strategic point. And watch the quiet town of transfiguration with the times. 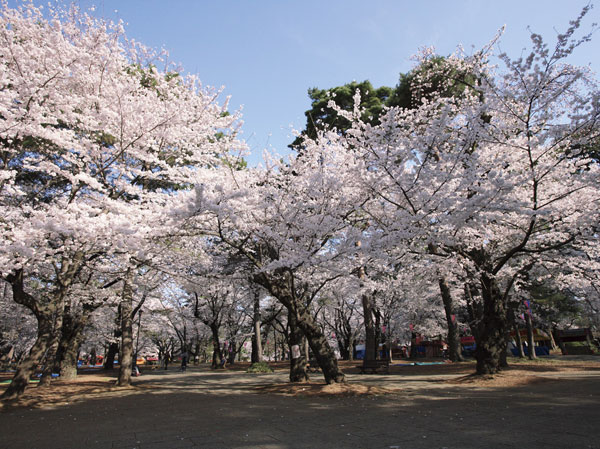 Omiya Park (a 15-minute walk ・ About 1170m) Prefectural park which opened in 1885. In the spring in full glory is about 1200 cherry trees. 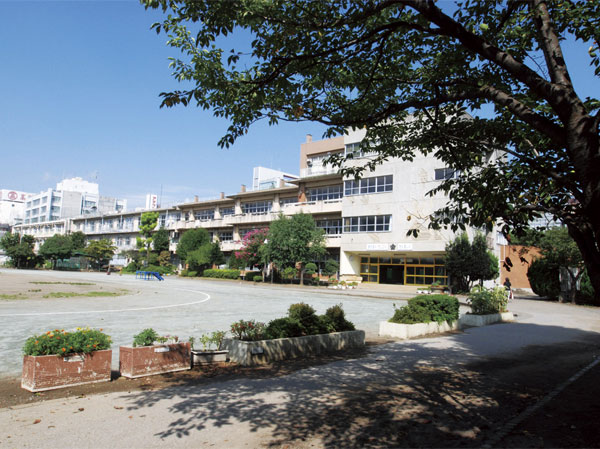 Omiya Elementary School (2-minute walk ・ About 120m) 2 minute walk to elementary school. Also a 2-minute walk from the Omiya kindergarten (about 110m), Educational environment of worry childcare. 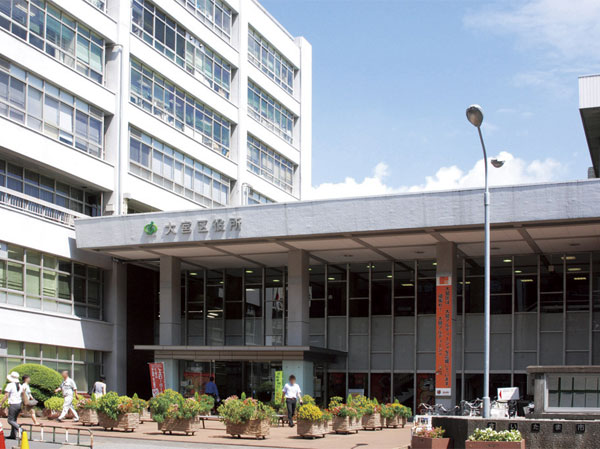 Omiya Ward (3-minute walk ・ About 170m) shopping in the surrounding area ・ Fulfilling life facilities. 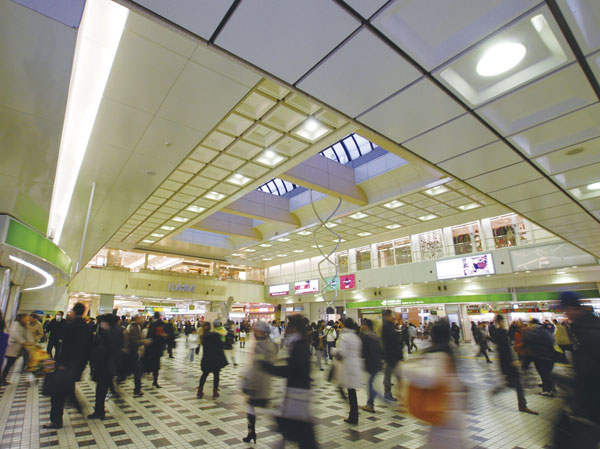 Omiya Station Kanto leading terminal station. The campus "ecute" also. You can conveniently use. 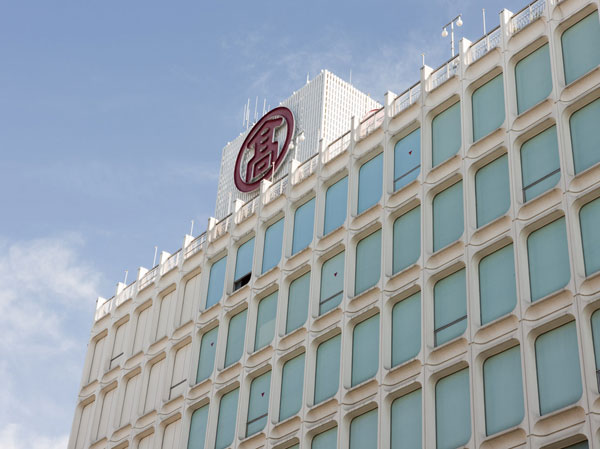 Omiya Takashimaya (a 5-minute walk ・ About 370m) opened 1970, Department stores continue to be loved in the local. Also enhance food floor of the basement, Also features a post office. 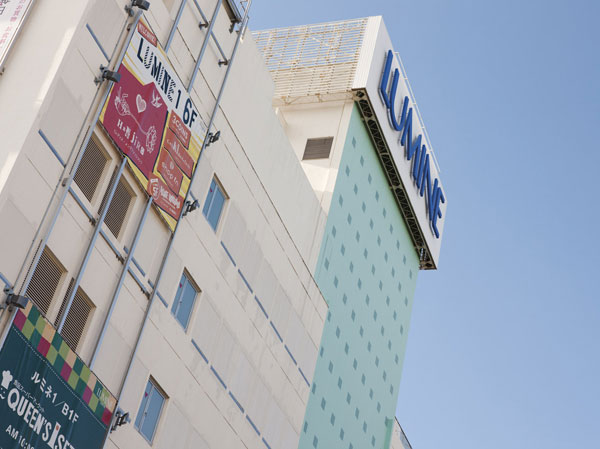 LUMINE Omiya (8-minute walk ・ About 640m) station east exit of the fashion building. Mainly clothes and miscellaneous goods to restaurants and cafes, Set a variety of shops. 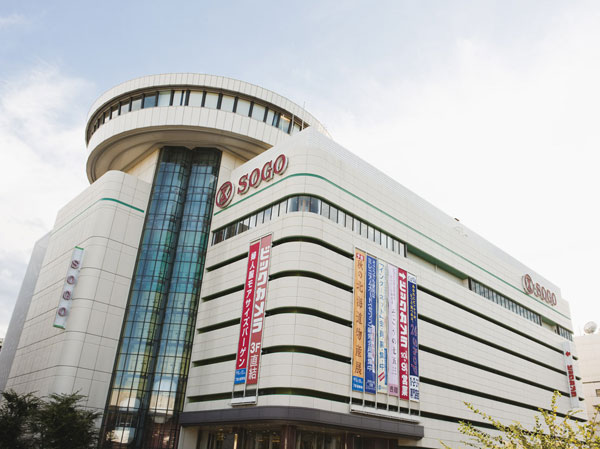 Sogo Omiya (a 12-minute walk ・ About 910m) enhancement also clinics and salon in the main building. It also contains Bic Camera in the parking hall connected by a walkway. 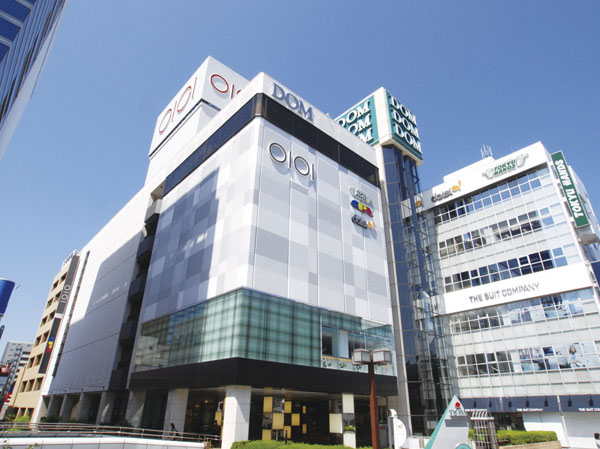 DOM shopping center (a 12-minute walk ・ About 920m) Marui, Tokyu Hands, Opa, Daiei other, 30 is a comprehensive shopping center of food, clothing and shelter with a number store. 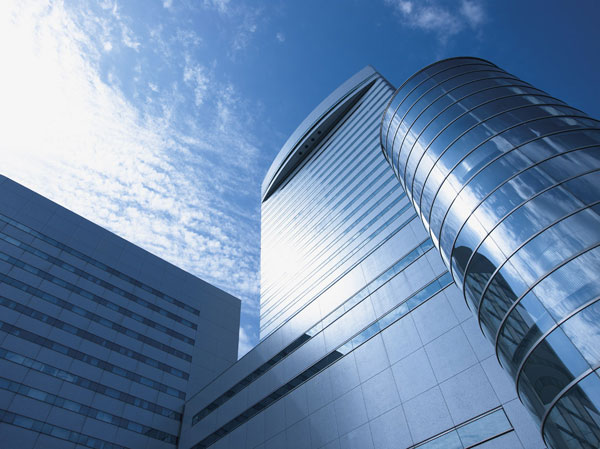 Omiya Sonic City (13 mins ・ About 1040m) within the prefecture's largest complex facilities, including Hall. Also known as the various events venue, Perspective restaurant on the top floor. Floor: 4LDK + N + WIC, the occupied area: 93.13 sq m, Price: 67,900,000 yen ・ 73,600,000 yen, now on sale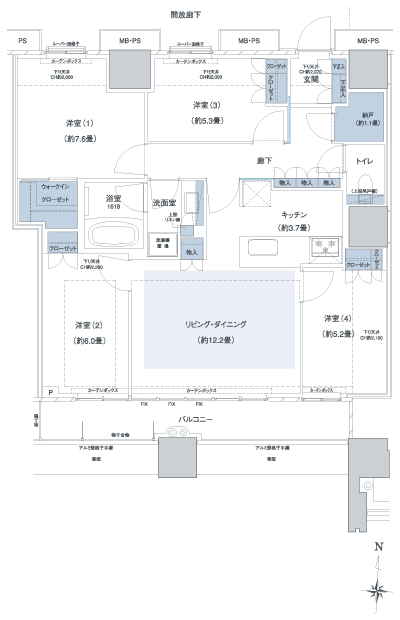 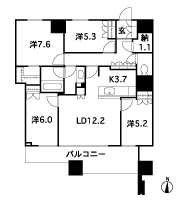 Floor: 3LDK + N + WIC, the occupied area: 100.29 sq m, Price: 65,930,000 yen, now on sale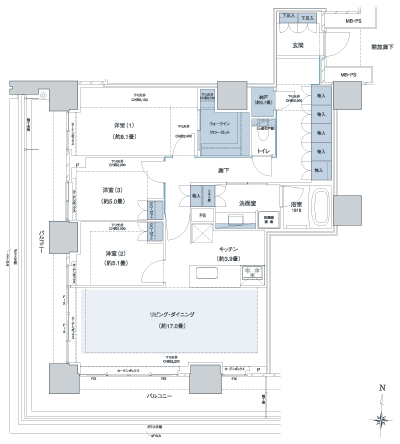 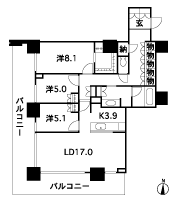 Floor: 2LDK + N + 2WIC, occupied area: 80.13 sq m, Price: 53,880,000 yen, now on sale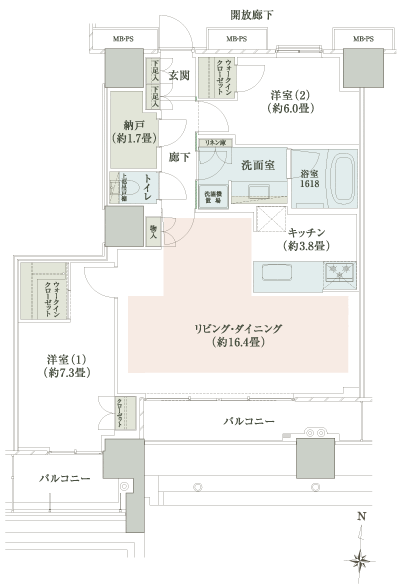 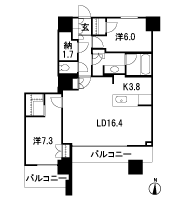 Floor: 4LDK + 2WIC, occupied area: 95.15 sq m, Price: 61,780,000 yen, now on sale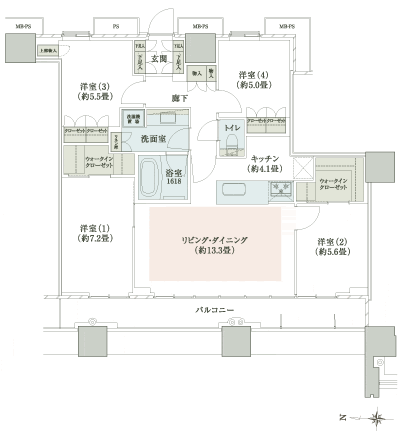 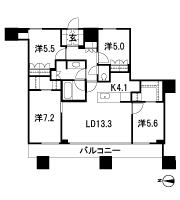 Floor: 4LDK + 2WIC, occupied area: 95.15 sq m, Price: 64,480,000 yen, now on sale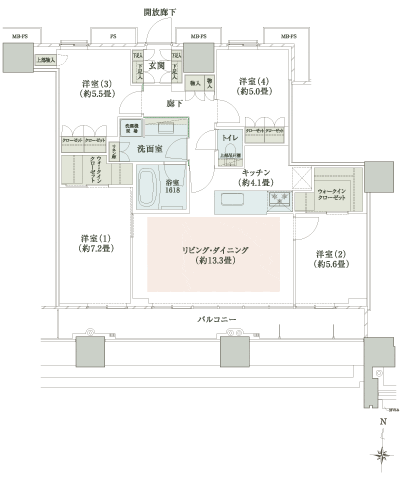 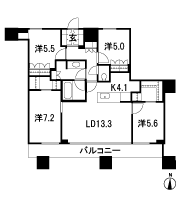 Floor: 2LDK + N + WIC, the occupied area: 113.7 sq m, Price: 95,500,000 yen, now on sale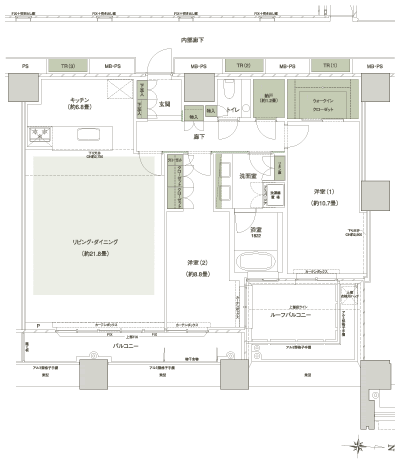 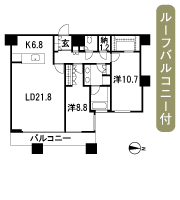 Floor: 2LDK + 2WIC + SIC, the occupied area: 140.16 sq m, Price: 100 million 51 million yen, currently on sale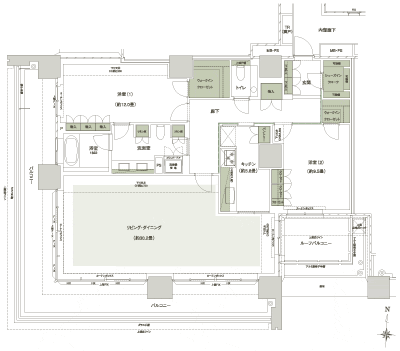 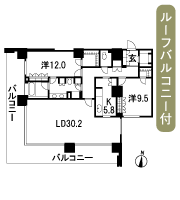 Location | ||||||||||||||||||||||||||||||||||||||||||||||||||||||||||||||||||||||||||||||||||||||||||||||||||||||||||||