New Apartments » Kanto » Saitama Prefecture » Omiya-ku
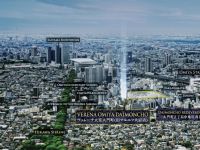 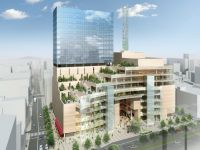
| Property name 物件名 | | Verena Daimon-cho, Omiya ヴェレーナ大宮大門町 | Time residents 入居時期 | | March 2015 in late schedule 2015年3月下旬予定 | Floor plan 間取り | | 3LDK 3LDK | Units sold 販売戸数 | | Undecided 未定 | Occupied area 専有面積 | | 65 sq m ~ 70.15 sq m 65m2 ~ 70.15m2 | Address 住所 | | Saitama Omiya-ku, Daimon-cho 3-163-7 埼玉県さいたま市大宮区大門町3-163-7他(地番) | Traffic 交通 | | JR Keihin-Tohoku Line "Omiya" walk 5 minutes
JR Saikyo Line "Omiya" walk 5 minutes
JR Takasaki Line "Omiya" walk 5 minutes JR京浜東北線「大宮」歩5分
JR埼京線「大宮」歩5分
JR高崎線「大宮」歩5分
| Sale schedule 販売スケジュール | | Sales scheduled to start 2014 mid-February ※ price ・ Units sold is undecided. ※ Not been finalized or sale divided by the number term or whole sell, For sale dwelling unit is undetermined, Property data is showing a thing of all sales target dwelling unit. Determination information will be explicit in the new sale advertising. ※ Acts that lead to secure the contract or reservation of the application and the application order to sale can not be absolutely. 販売開始予定 2014年2月中旬※価格・販売戸数は未定です。※全体で売るか数期で分けて販売するか確定しておらず、販売住戸が未確定のため、物件データは全販売対象住戸のものを表示しています。確定情報は新規分譲広告において明示いたします。※販売開始まで契約または予約の申込および申込順位の確保につながる行為は一切できません。 | Completion date 完成時期 | | January 2015 late schedule 2015年1月下旬予定 | Number of units 今回販売戸数 | | Undecided 未定 | Predetermined price 予定価格 | | Undecided 未定 | Will most price range 予定最多価格帯 | | Undecided 未定 | Administrative expense 管理費 | | An unspecified amount 金額未定 | Management reserve 管理準備金 | | An unspecified amount 金額未定 | Repair reserve 修繕積立金 | | An unspecified amount 金額未定 | Repair reserve fund 修繕積立基金 | | An unspecified amount 金額未定 | Other expenses その他諸経費 | | Internet usage fee: unspecified amount インターネット使用料:金額未定 | Other area その他面積 | | Balcony area: 15.03 sq m ~ 21.26 sq m バルコニー面積:15.03m2 ~ 21.26m2 | Other limitations その他制限事項 | | Quasi-fire zones 準防火地域 | Property type 物件種別 | | Mansion マンション | Total units 総戸数 | | 48 units (including non-sale 4 units), Store 1 units (other management personnel chamber 1 units) 48戸(非分譲4戸含む)、店舗1戸(他に管理員室1戸) | Structure-storey 構造・階建て | | RC14 floors 1 underground story RC14階地下1階建 | Construction area 建築面積 | | 832.6 sq m 832.6m2 | Building floor area 建築延床面積 | | 5108.44 sq m (part of the basement of the house 29.37 sq m , Part of such shared hallway 164.80 sq m , Part of the bicycle parking, etc. 188.36 sq m) 5108.44m2(地階の住宅の部分29.37m2、共用廊下等の部分164.80m2、自転車駐車場等の部分188.36m2) | Site area 敷地面積 | | 1199.75 sq m (registration), 1220.09 sq m (measured), 1182.17 sq m (building confirmation target site area) 1199.75m2(登記)、1220.09m2(実測)、1182.17m2(建築確認対象敷地面積) | Site of the right form 敷地の権利形態 | | Share of ownership 所有権の共有 | Use district 用途地域 | | Commercial area 商業地域 | Parking lot 駐車場 | | Nothing 無 | Bicycle-parking space 駐輪場 | | 110 cars (fee TBD) (96 bunk rack type, Flat postfix expression 14 units) 110台収容(料金未定)(2段ラック式96台、平置式14台) | Management form 管理形態 | | Consignment (working arrangements undecided) 委託(勤務形態未定) | Other overview その他概要 | | Building confirmation number: the HPA-13-02997 Nos. 1 (2013 May 30 date),
No. HPA-13-02997-2 (Plan Change: 2013 December 5 date)
※ 1: 2-chome Omiya Station East Daimon-cho district urban redevelopment project / 2017 fiscal year will be completed 建築確認番号:第HPA-13-02997号-1号(平成25年5月30日付)、
第HPA-13-02997-2号(計画変更:平成25年12月5日付)
※1:大宮駅東口大門町2丁目中地区市街地再開発事業/平成29年度完成予定 | About us 会社情報 | | <Seller> Governor of Tokyo (1) No. 91090 (Corporation) Tokyo Metropolitan Government Building Lots and Buildings Transaction Business Association (Corporation) metropolitan area real estate Fair Trade Council member Yamato estate group Nippon Sogo Estate Co., Ltd. Yubinbango105-0004 Tokyo, Minato-ku, Shimbashi 1-8-3 Sumitomo Shimbashi building 8F <売主>東京都知事(1)第91090 号(公社)東京都宅地建物取引業協会会員 (公社)首都圏不動産公正取引協議会加盟大和地所グループ日本綜合地所株式会社〒105-0004 東京都港区新橋1-8-3 住友新橋ビル8F | Construction 施工 | | Kazakoshi Construction Co., Ltd. 風越建設(株) | Management 管理 | | Day 綜 Community (Ltd.) 日綜コミュニティ(株) |
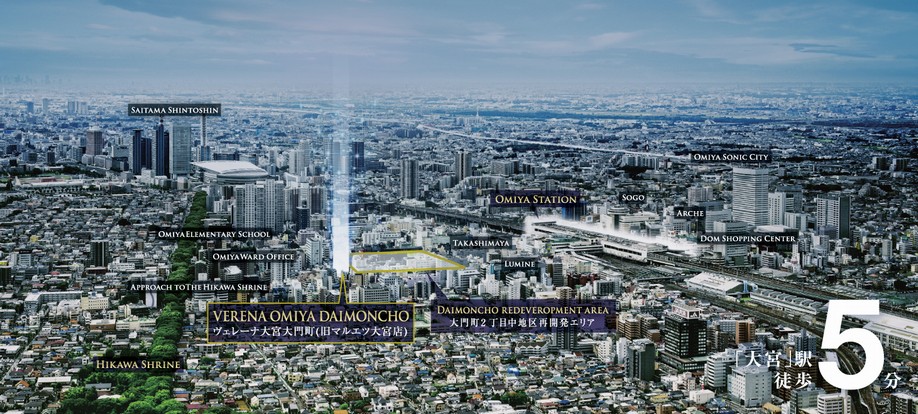 In fact a somewhat different to aerial (aerial photo of the 2013 August shooting in those subjected to CG processing. )
空撮(2013年8月撮影の航空写真にCG処理を施したもので実際とは多少異なります。)
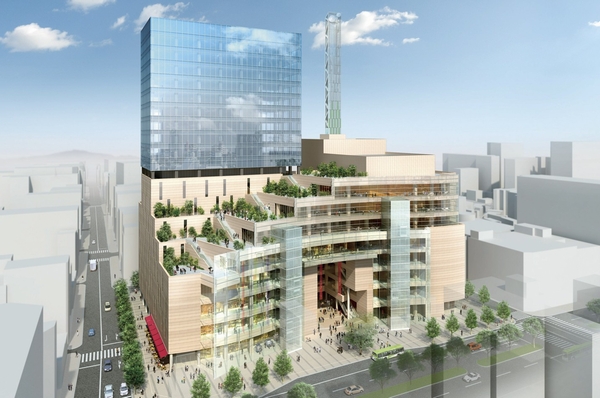 "Overall Omiya Station East Exit Daimon-cho 2-chome in the district urban redevelopment project" Exterior conceptual diagram
「大宮駅東口大門町2丁目中地区市街地再開発事業」外観全体完成予想概念図
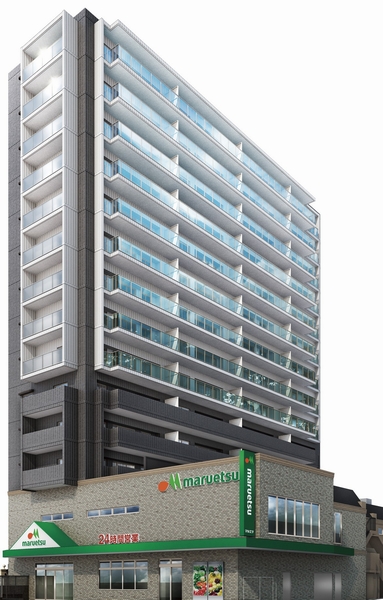 Exterior - Rendering. First floor building ・ The second floor is a 24-hour super "Maruetsu Omiya (tentative name)" is scheduled to open (scheduled to open in March 2015)
外観完成予想図。建物1階・2階は24時間営業のスーパー「マルエツ大宮店(仮称)」がオープン予定(2015年3月開業予定)
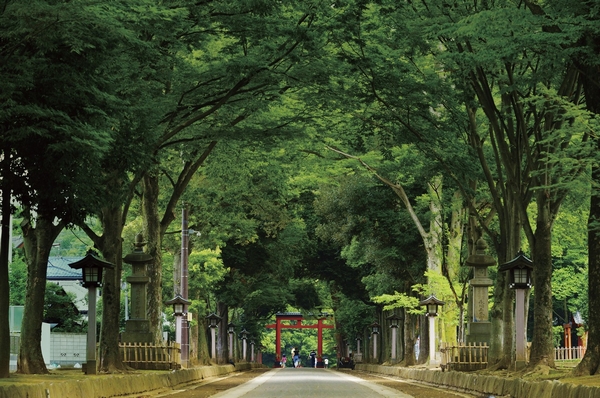 Hikawa Shrine second torii (about 700m)
氷川神社 二の鳥居(約700m)
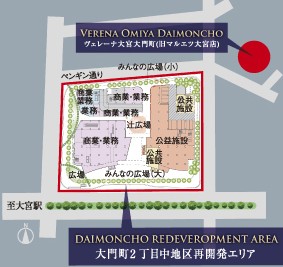 Redevelopment area site conceptual diagram. Closeness of in the same business area about 10m
再開発エリア敷地概念図。同事業エリアへは約10mの近さ
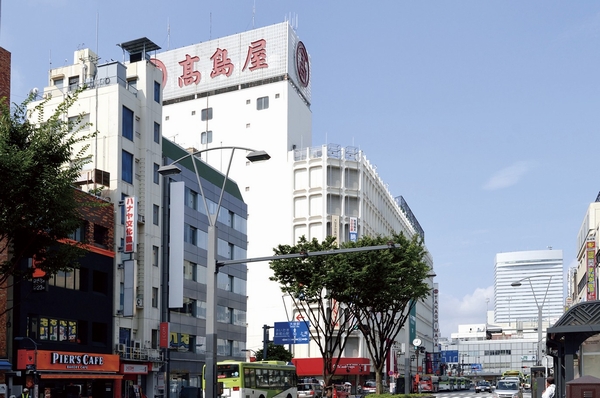 Is in front of the station Omiya Takashimaya (about 280m ・ A 4-minute walk) large-scale commercial facilities are enriched, etc.
駅前には大宮タカシマヤ(約280m・徒歩4分)など大型商業施設が充実
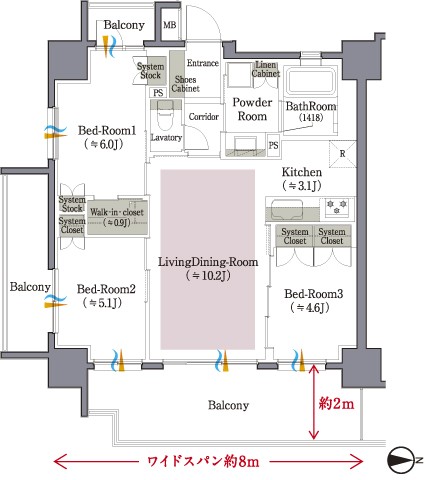 A type ・ 3LDK Occupied area / 65.35 sq m Balcony area / 21.26 sq m
Aタイプ・3LDK 専有面積/65.35m2 バルコニー面積/21.26m2
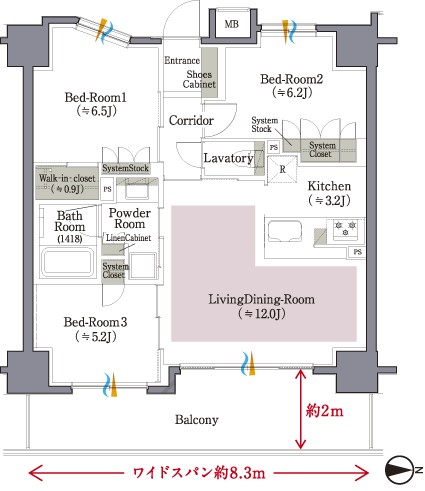 B type ・ 3LDK Occupied area / 70.15 sq m Balcony area / 15.03 sq m
Bタイプ・3LDK 専有面積/70.15m2 バルコニー面積/15.03m2
Shared facilities共用施設 ![Shared facilities. [appearance] Beautiful contrast of calm Omiya city and European taste. It summarizes the foundation of the building in a chic color, The upper part has directed the airy attire on the balcony of glass handrail. (Rendering)](/images/saitama/saitamashiomiya/76f700f01.jpg) [appearance] Beautiful contrast of calm Omiya city and European taste. It summarizes the foundation of the building in a chic color, The upper part has directed the airy attire on the balcony of glass handrail. (Rendering)
【外観】落ち着いた大宮の街並みとヨーロピアンテイストの美しいコントラスト。建物の基壇部をシックな色でまとめ、上層部はガラス手摺りのバルコニーで軽やかな装いを演出しています。(完成予想図)
![Shared facilities. [entrance] From the stance of the entrance full of profound feeling, By inviting to the wrapped in soft light Entrance Hall, You have to have the grace to welcome comfortably a person who live to produce a high-quality space. (Rendering)](/images/saitama/saitamashiomiya/76f700f02.jpg) [entrance] From the stance of the entrance full of profound feeling, By inviting to the wrapped in soft light Entrance Hall, You have to have the grace to welcome comfortably a person who live to produce a high-quality space. (Rendering)
【エントランス】重厚感あふれる構えのエントランスから、柔らかな光に包まれたエントランスホールへと誘うことで、上質な空間を演出し住まう方を心地よくお出迎えする気品を持たせています。(完成予想図)
![Shared facilities. [Entrance hall] Draw the elegance of Europe, Entrance Hall of the beautiful architectural design. Advanced security system, Home delivery locker, On the first floor underground, such as discarded 24 hours trash, Service & Support is enhanced. (Rendering)](/images/saitama/saitamashiomiya/76f700f03.jpg) [Entrance hall] Draw the elegance of Europe, Entrance Hall of the beautiful architectural design. Advanced security system, Home delivery locker, On the first floor underground, such as discarded 24 hours trash, Service & Support is enhanced. (Rendering)
【エントランスホール】ヨーロッパの気品を描く、美しい建築デザインのエントランスホール。先進のセキュリティシステム、宅配ロッカー、地下1階には24時間ゴミ捨てなど、サービス&サポートが充実。(完成予想図)
Floor: 3LDK + W, the occupied area: 65.35 sq m, Price: TBD間取り: 3LDK+W, 専有面積: 65.35m2, 価格: 未定: 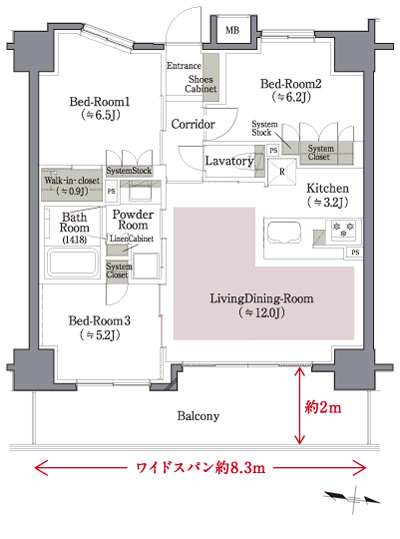
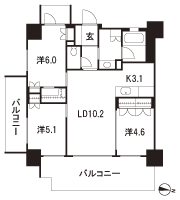
Floor: 3LDK + W, the occupied area: 70.15 sq m, Price: TBD間取り: 3LDK+W, 専有面積: 70.15m2, 価格: 未定: 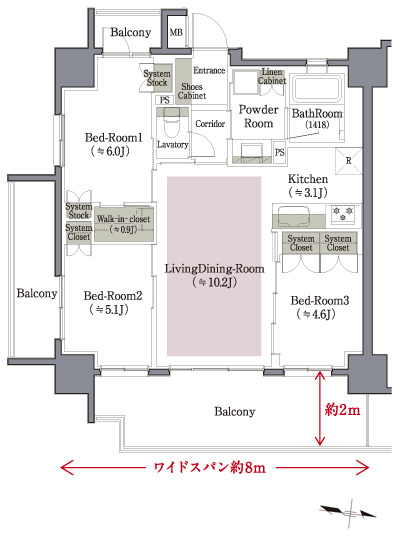
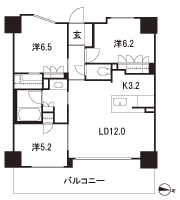
Surrounding environment周辺環境 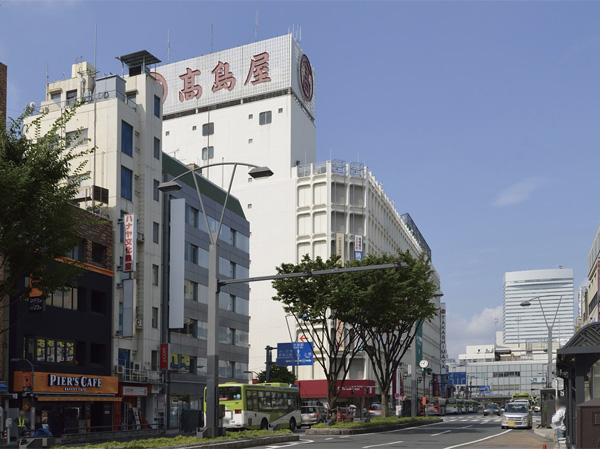 Omiya Takashimaya (about 280m / 4-minute walk)
大宮タカシマヤ(約280m/徒歩4分)
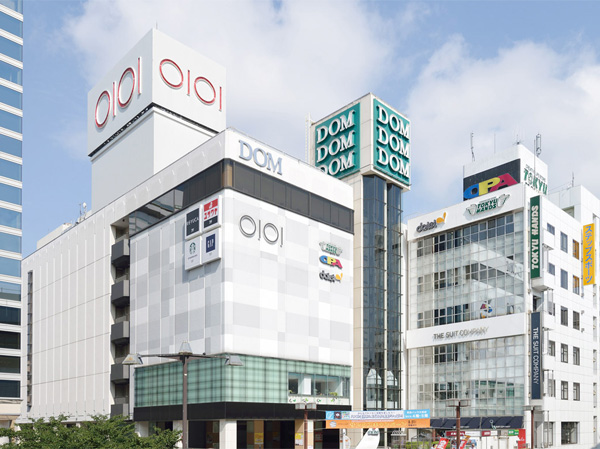 Omiya Station West DOM shopping center (about 960m / A 12-minute walk)
大宮駅西口DOMショッピングセンター(約960m/徒歩12分)
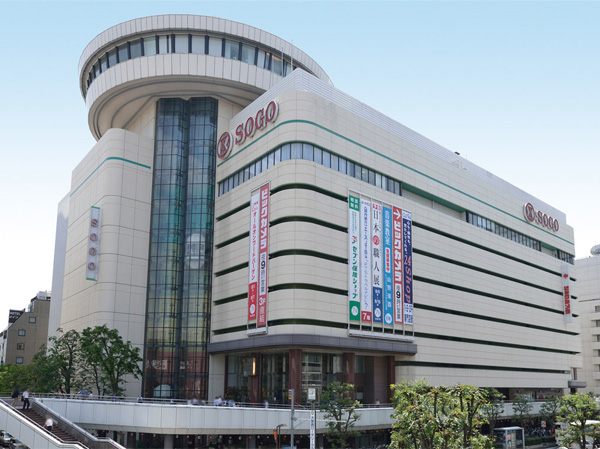 Sogo Omiya (about 1240m / 16-minute walk)
そごう大宮店(約1240m/徒歩16分)
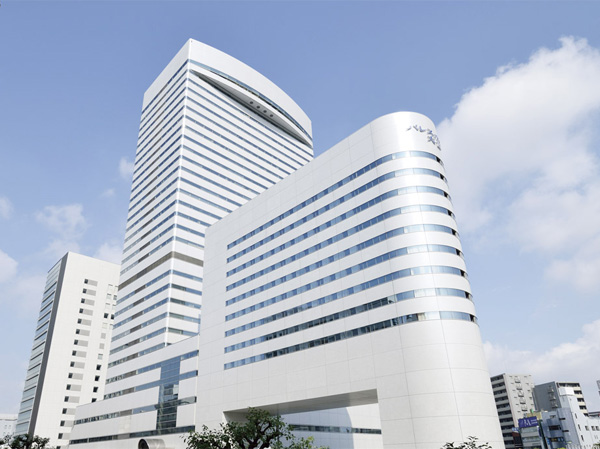 Omiya Sonic City (about 1210m / 16-minute walk)
大宮ソニックシティ(約1210m/徒歩16分)
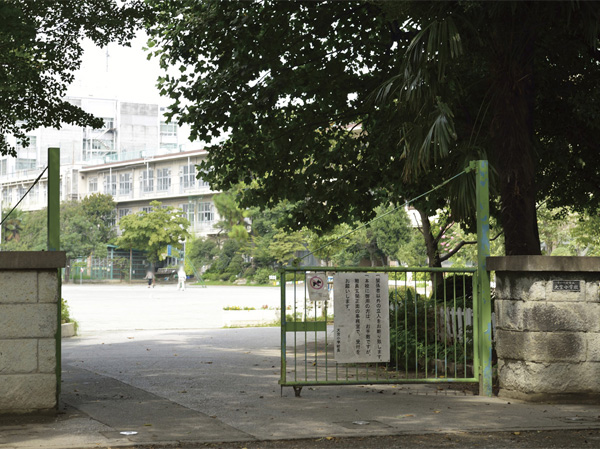 Omiya elementary school (about 250m / 4-minute walk)
大宮小学校(約250m/徒歩4分)
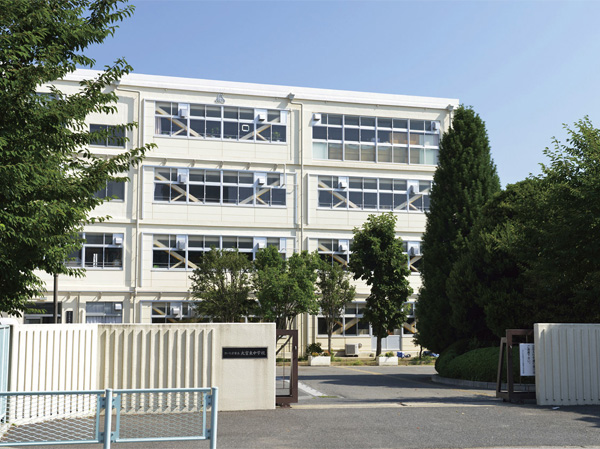 Omiya Higashi Junior High School (about 670m / A 9-minute walk)
大宮東中学校(約670m/徒歩9分)
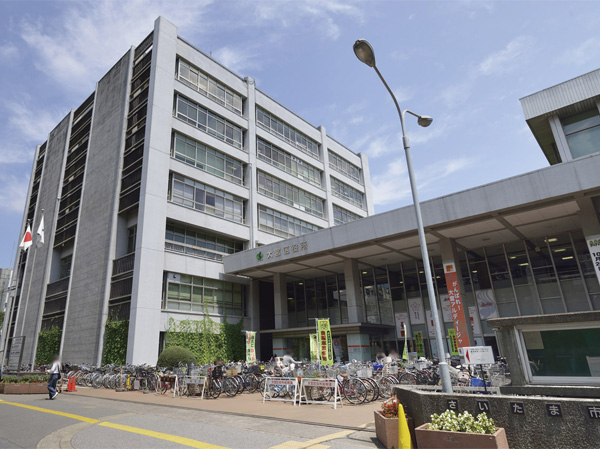 Omiya ward office (about 190m / A 3-minute walk)
大宮区役所(約190m/徒歩3分)
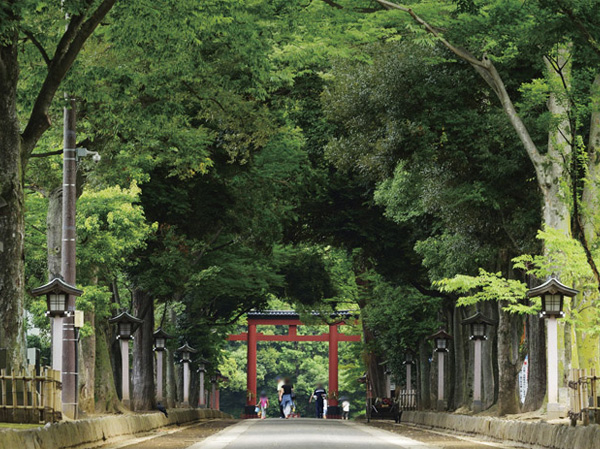 Hikawa Shrine Second torii (about 700m / A 9-minute walk)
氷川神社 二の鳥居(約700m/徒歩9分)
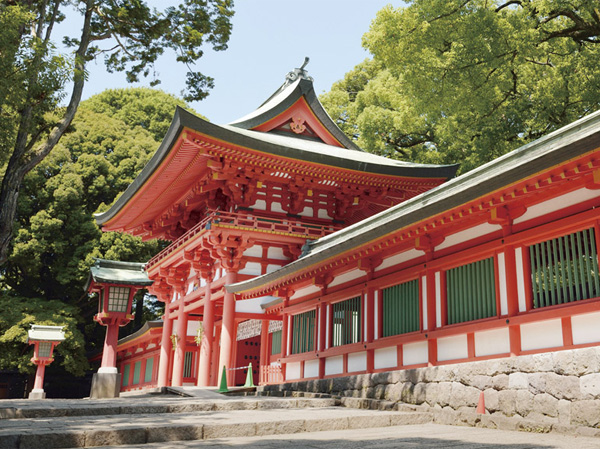 Hikawa Shrine Tower gate (about 1060m / A 14-minute walk)
氷川神社 楼門(約1060m/徒歩14分)
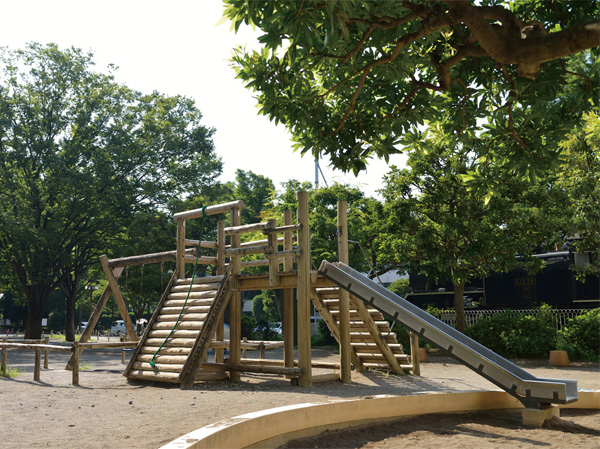 Yamamaru children's park (about 720m / A 9-minute walk)
山丸児童公園(約720m/徒歩9分)
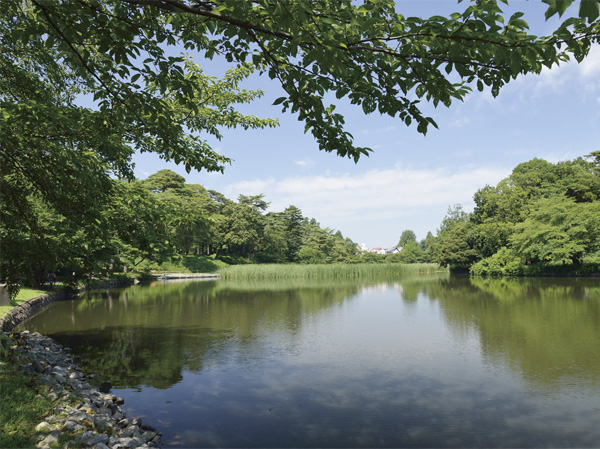 Omiya Park (about 1070m / A 14-minute walk)
大宮公園(約1070m/徒歩14分)
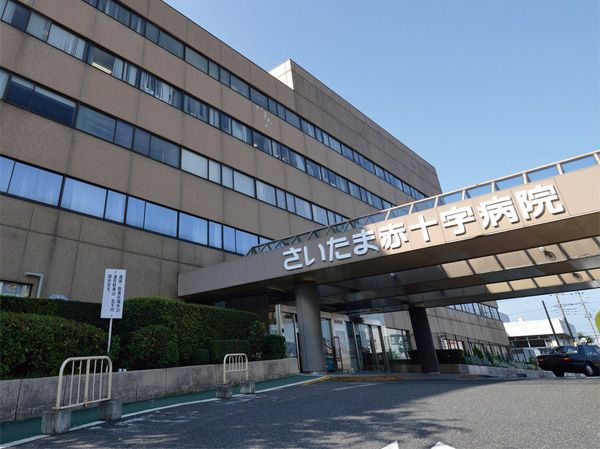 Saitama Red Cross Hospital (General) (about 1490m / 19 minutes walk)
さいたま赤十字病院(総合)(約1490m/徒歩19分)
Location
| 









![Shared facilities. [appearance] Beautiful contrast of calm Omiya city and European taste. It summarizes the foundation of the building in a chic color, The upper part has directed the airy attire on the balcony of glass handrail. (Rendering)](/images/saitama/saitamashiomiya/76f700f01.jpg)
![Shared facilities. [entrance] From the stance of the entrance full of profound feeling, By inviting to the wrapped in soft light Entrance Hall, You have to have the grace to welcome comfortably a person who live to produce a high-quality space. (Rendering)](/images/saitama/saitamashiomiya/76f700f02.jpg)
![Shared facilities. [Entrance hall] Draw the elegance of Europe, Entrance Hall of the beautiful architectural design. Advanced security system, Home delivery locker, On the first floor underground, such as discarded 24 hours trash, Service & Support is enhanced. (Rendering)](/images/saitama/saitamashiomiya/76f700f03.jpg)















