Investing in Japanese real estate
46,300,000 yen ~ 53 million yen, 3LDK, 72.87 sq m ~ 77.26 sq m
New Apartments » Kanto » Saitama Prefecture » Chuo-ku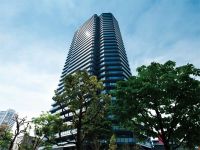 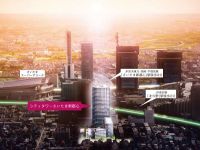
Buildings and facilities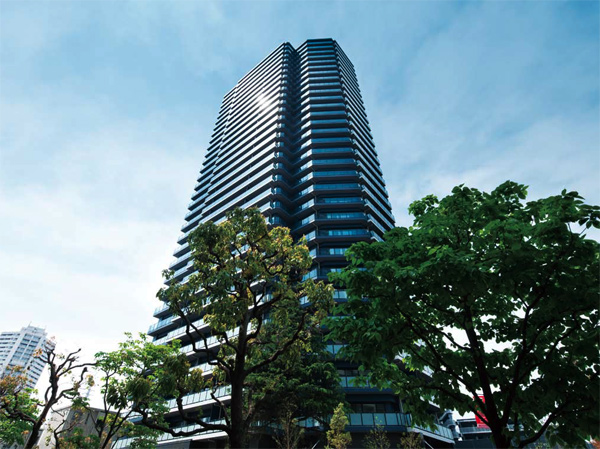 All 419 House boasts an overwhelming presence in the land of 2 minutes station walk, Big scale of the ground 32-story high-rise seismic isolation ( ※ 1) Tower Residence is born. With form and volume feeling worthy of the advanced nature of the "Saitama New Urban Center" <City Tower Saitama New Urban Center>. ※ 1: seismic isolation structure is tower building (282 units) only. (Tower Building appearance, May 2012 shooting) Surrounding environment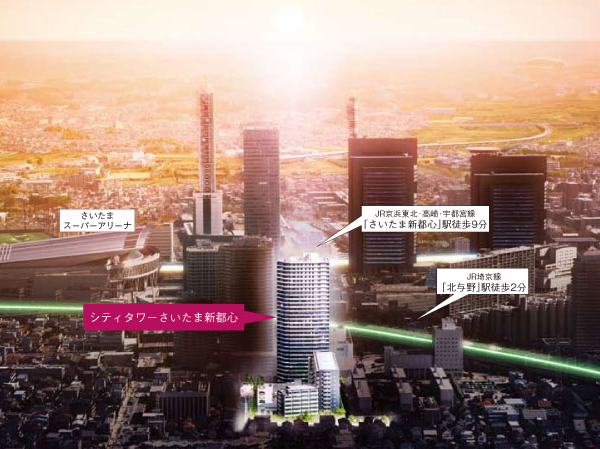 "Saitama New Urban Center in the middle". Big projects that Sumitomo Realty & Development is give, New appearance. Station near life in the new Landmark Tower. (CG building Rendering that caused draw based on the drawings of the planning stage to the photographs of JR "Saitama New Urban Center" station direction from local western sky (March 2010) Synthesis ・ In fact a somewhat different in what was processed) Room and equipment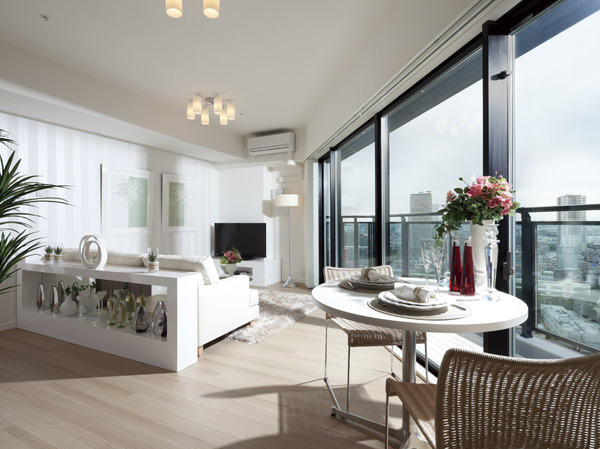 Living and dining provided with a wide window of the corner dwelling unit unique. Spacious balcony wrap the house also attractive. (model room ・ T-I type ・ 1909, Room. June 2012 shooting. ※ View, etc. rank ・ It varies by each dwelling unit, Surrounding environment ・ View might change in the future. furniture ・ Furniture etc. optional specifications are not included in the sale price) Buildings and facilities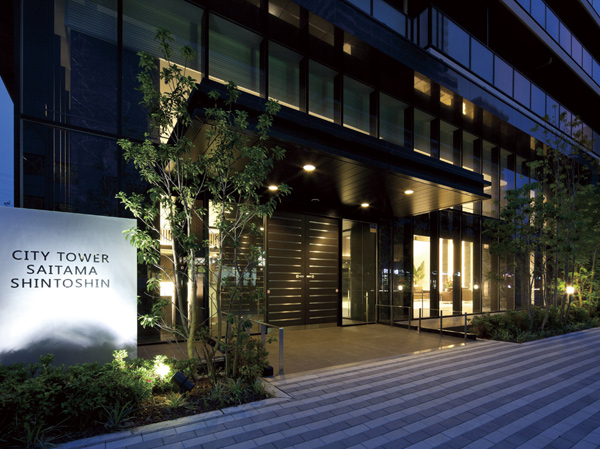 Impressive chic color tone of the entrance door and canopy in harmony with the glass wall of the two layers. Wrapped in lush greenery, It is spreading grace and elegant atmosphere. Eye-catching flavor feel the status of the person who live here. (Main Entrance, June 2012 shooting) 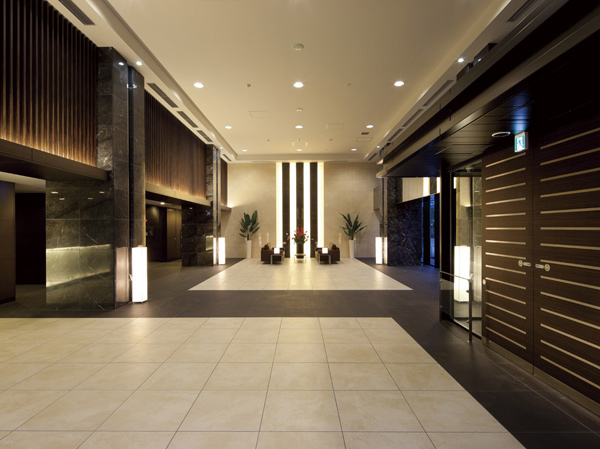 Ceiling height of about 5m, Space of a two-layer blow has been directing the elegance. Also, Heating and cooling · BGM also been adopted, Also emphasizes the heart of Yingbin. (Entrance hall, June 2012 shooting ※ Air conditioning maintenance, such as entrance hall, For the season and the time zone limited operation, Not running at all times) 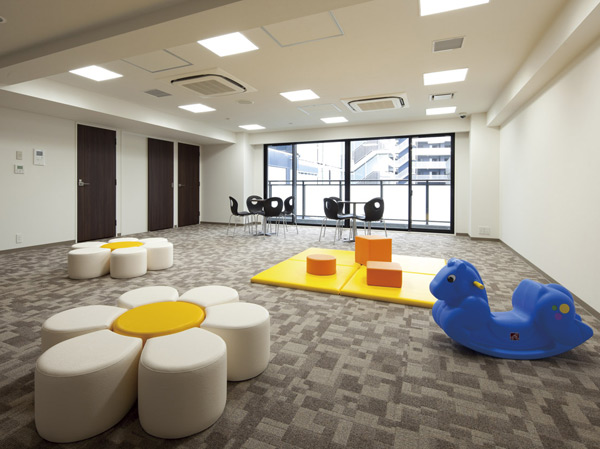 Very convenient because play is a child even on rainy days. It can also be used for, such as residents each other of various meetings. (Kids Room (Multipurpose Room), June 2012 shooting) Living![Living. [living ・ dining] High-rise tower life of status. Where to like also exit followed view, Enjoy to your heart's content a bright and warm sunshine. ※ The following two-point model Room T-D type (menu plan: free of charge ・ Application deadline Yes) CG synthesized view photos from the corresponding 30-floor local to those shooting in September 2010 (2010 March shooting) ・ Which was processed, In fact a slightly different. View, etc. rank ・ It varies by each dwelling unit, Surrounding environment ・ View might change in the future. furniture ・ Furniture etc. optional specifications are not included in the sale price.](/images/saitama/saitamashichuo/1e724ee19.jpg) [living ・ dining] High-rise tower life of status. Where to like also exit followed view, Enjoy to your heart's content a bright and warm sunshine. ※ The following two-point model Room T-D type (menu plan: free of charge ・ Application deadline Yes) CG synthesized view photos from the corresponding 30-floor local to those shooting in September 2010 (2010 March shooting) ・ Which was processed, In fact a slightly different. View, etc. rank ・ It varies by each dwelling unit, Surrounding environment ・ View might change in the future. furniture ・ Furniture etc. optional specifications are not included in the sale price. ![Living. [living ・ dining] Attention to detail, How far it was also to create a grace full of grace. The Landmark Tower Life invites longing, It begins here.](/images/saitama/saitamashichuo/1e724ee20.jpg) [living ・ dining] Attention to detail, How far it was also to create a grace full of grace. The Landmark Tower Life invites longing, It begins here. Kitchen![Kitchen. [Artificial marble countertops] The counter top, beautifully, Also adopted an easy artificial marble maintenance. It will produce the upscale kitchen. ※ The following model Room T-D type (menu plan: free of charge ・ Application deadline Yes), Furniture Rw-C type was taken in September 2010 ・ Furniture etc. optional specifications are not included in the sale price.](/images/saitama/saitamashichuo/1e724ee01.jpg) [Artificial marble countertops] The counter top, beautifully, Also adopted an easy artificial marble maintenance. It will produce the upscale kitchen. ※ The following model Room T-D type (menu plan: free of charge ・ Application deadline Yes), Furniture Rw-C type was taken in September 2010 ・ Furniture etc. optional specifications are not included in the sale price. ![Kitchen. [Schott glass top plate] Adopt a glass plate that are both beauty and durability. It is loved all over the world, Germany ・ Adopt a shot manufactured by heat-resistant ceramic glass plate. Not only beautiful, Strongly to heat and shock, Difficult dirty luck, It is easy to clean.](/images/saitama/saitamashichuo/1e724ee02.jpg) [Schott glass top plate] Adopt a glass plate that are both beauty and durability. It is loved all over the world, Germany ・ Adopt a shot manufactured by heat-resistant ceramic glass plate. Not only beautiful, Strongly to heat and shock, Difficult dirty luck, It is easy to clean. ![Kitchen. [Single lever shower faucet] The amount of water in the lever operation one, Installing the temperature adjustable single-lever faucet. Since the pull out the shower head, It is also useful, such as sink cleaning. Also, You can use the "delicious water" has a built-in water purification cartridge. ※ Cartridge replacement costs will be separately paid.](/images/saitama/saitamashichuo/1e724ee03.jpg) [Single lever shower faucet] The amount of water in the lever operation one, Installing the temperature adjustable single-lever faucet. Since the pull out the shower head, It is also useful, such as sink cleaning. Also, You can use the "delicious water" has a built-in water purification cartridge. ※ Cartridge replacement costs will be separately paid. ![Kitchen. [Garbage disposer] The garbage, This is a system that can be quickly crushed processing in the kitchen. Garbage that has been crushed by the disposer of each dwelling unit from then purified in wastewater treatment equipment dedicated, Since the drainage, It can also reduce the load on the environment. ※ There is also a thing that can not be part of the process.](/images/saitama/saitamashichuo/1e724ee04.jpg) [Garbage disposer] The garbage, This is a system that can be quickly crushed processing in the kitchen. Garbage that has been crushed by the disposer of each dwelling unit from then purified in wastewater treatment equipment dedicated, Since the drainage, It can also reduce the load on the environment. ※ There is also a thing that can not be part of the process. ![Kitchen. [Quiet sink] By affixing the damping material to the sink bottom, To reduce the harsh sound of when the shower water and tableware hits the sink, It was friendly, such as conversations with your family reunion.](/images/saitama/saitamashichuo/1e724ee05.jpg) [Quiet sink] By affixing the damping material to the sink bottom, To reduce the harsh sound of when the shower water and tableware hits the sink, It was friendly, such as conversations with your family reunion. ![Kitchen. [Sliding storage] Storage of system kitchens, It can be effectively utilized in the prone cabinet in a dead space, It has adopted a sliding storage.](/images/saitama/saitamashichuo/1e724ee06.jpg) [Sliding storage] Storage of system kitchens, It can be effectively utilized in the prone cabinet in a dead space, It has adopted a sliding storage. Bathing-wash room![Bathing-wash room. [Three-sided mirror with vanity] Three-sided mirror which arranged the wide mirror in the center Ya, It has adopted a vanity that also includes a combined three-sided mirror under mirror for children's eyes. Ensure the storage rack on the back side of the three-sided mirror. You can organize clutter, such as skin care and hair care products.](/images/saitama/saitamashichuo/1e724ee07.jpg) [Three-sided mirror with vanity] Three-sided mirror which arranged the wide mirror in the center Ya, It has adopted a vanity that also includes a combined three-sided mirror under mirror for children's eyes. Ensure the storage rack on the back side of the three-sided mirror. You can organize clutter, such as skin care and hair care products. ![Bathing-wash room. [Step with integrated bowl] It was provided with a space to put a like wet cups and soap in the sink bowl. Keep the counter clean, Saving you the hassle of cleaning.](/images/saitama/saitamashichuo/1e724ee08.jpg) [Step with integrated bowl] It was provided with a space to put a like wet cups and soap in the sink bowl. Keep the counter clean, Saving you the hassle of cleaning. ![Bathing-wash room. [Linen cabinet] The powder room, Neat Maeru towels and underwear, etc., Available in linen cabinet. For example, after dressing or during bathing, Taken out immediately when you need what you need. ※ Shape depends on the type.](/images/saitama/saitamashichuo/1e724ee09.jpg) [Linen cabinet] The powder room, Neat Maeru towels and underwear, etc., Available in linen cabinet. For example, after dressing or during bathing, Taken out immediately when you need what you need. ※ Shape depends on the type. ![Bathing-wash room. [Large unit bus] Serving bathing leisurely, It has adopted a large unit bus of about 1.4m × about 1.8m. In low-floor type with consideration to safety, Floor FRP panel, The wall is a half mirror decorative panel. (T-J ・ T-K ・ T-L ・ T-O type will be about 1.3m × about 1.7m)](/images/saitama/saitamashichuo/1e724ee10.jpg) [Large unit bus] Serving bathing leisurely, It has adopted a large unit bus of about 1.4m × about 1.8m. In low-floor type with consideration to safety, Floor FRP panel, The wall is a half mirror decorative panel. (T-J ・ T-K ・ T-L ・ T-O type will be about 1.3m × about 1.7m) ![Bathing-wash room. [TES-type bathroom heater dryer] TES-type bathroom heater dryer of Tokyo gas is ventilation in the bathroom, It reduces the occurrence of mold. It is also convenient to dry out the laundry on a rainy day in the further drying function.](/images/saitama/saitamashichuo/1e724ee11.jpg) [TES-type bathroom heater dryer] TES-type bathroom heater dryer of Tokyo gas is ventilation in the bathroom, It reduces the occurrence of mold. It is also convenient to dry out the laundry on a rainy day in the further drying function. ![Bathing-wash room. [Otobasu system (with remote control call function)] Hot water tension to the bathtub, Reheating, This is a system that can be automatically operated by a single switch to keep warm. Also, We can cross-talk in the controller was installed in the kitchen and bathroom. (Conceptual diagram)](/images/saitama/saitamashichuo/1e724ee12.gif) [Otobasu system (with remote control call function)] Hot water tension to the bathtub, Reheating, This is a system that can be automatically operated by a single switch to keep warm. Also, We can cross-talk in the controller was installed in the kitchen and bathroom. (Conceptual diagram) Receipt![Receipt. [Walk-in closet] Walk-in closet that can confirm the stored items at a glance is, Large-scale storage with the size of the room. In addition to the storage of a number of clothing, Drawer to feet and chest, You can put even shoe box. ※ The presence or absence of the installation depends on the dwelling unit type.](/images/saitama/saitamashichuo/1e724ee16.jpg) [Walk-in closet] Walk-in closet that can confirm the stored items at a glance is, Large-scale storage with the size of the room. In addition to the storage of a number of clothing, Drawer to feet and chest, You can put even shoe box. ※ The presence or absence of the installation depends on the dwelling unit type. ![Receipt. [Storeroom] Sports such as golf bags and skis ・ From outdoor goods, Until the season of life supplies, Also it can be stored large volume. ※ The presence or absence of the installation depends on the dwelling unit type. We have established a distribution board in part the top.](/images/saitama/saitamashichuo/1e724ee17.jpg) [Storeroom] Sports such as golf bags and skis ・ From outdoor goods, Until the season of life supplies, Also it can be stored large volume. ※ The presence or absence of the installation depends on the dwelling unit type. We have established a distribution board in part the top. ![Receipt. [Shoes closet] It has established a large shoe closet that can enter and leave with one's shoes on. Not only footwear, Such as the long object and stroller, such as a golf bag, You can also collectively housed those bulky. ※ The presence or absence of the installation depends on the dwelling unit type. We have established a distribution board in part the top.](/images/saitama/saitamashichuo/1e724ee18.jpg) [Shoes closet] It has established a large shoe closet that can enter and leave with one's shoes on. Not only footwear, Such as the long object and stroller, such as a golf bag, You can also collectively housed those bulky. ※ The presence or absence of the installation depends on the dwelling unit type. We have established a distribution board in part the top. Other![Other. [TES hot water floor heating] living ・ The dining, Adopt the TES hot water floor heating of Tokyo Gas. Warm comfortable room from the ground by using a hot water, It is a heating system to achieve a "Zukansokunetsu" which is said to be ideal. (Same specifications)](/images/saitama/saitamashichuo/1e724ee13.jpg) [TES hot water floor heating] living ・ The dining, Adopt the TES hot water floor heating of Tokyo Gas. Warm comfortable room from the ground by using a hot water, It is a heating system to achieve a "Zukansokunetsu" which is said to be ideal. (Same specifications) ![Other. [Double-glazing] To opening, By providing an air layer between two sheets of glass, Adopt a multi-layered glass, which has also been observed energy-saving effect and exhibit high thermal insulation properties. Also it reduces the occurrence of condensation on the glass surface. (Conceptual diagram)](/images/saitama/saitamashichuo/1e724ee15.gif) [Double-glazing] To opening, By providing an air layer between two sheets of glass, Adopt a multi-layered glass, which has also been observed energy-saving effect and exhibit high thermal insulation properties. Also it reduces the occurrence of condensation on the glass surface. (Conceptual diagram) 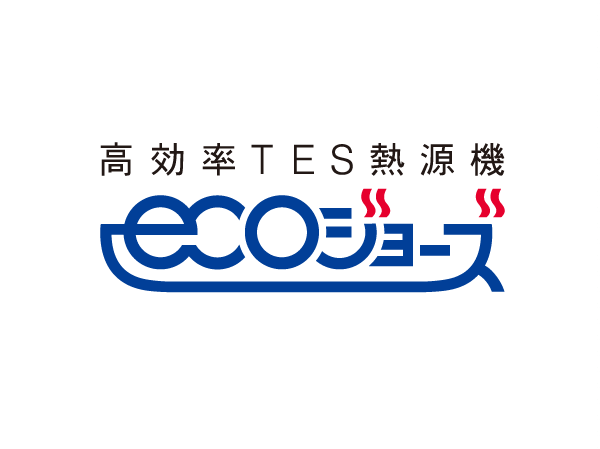 (Shared facilities ・ Common utility ・ Pet facility ・ Variety of services ・ Security ・ Earthquake countermeasures ・ Disaster-prevention measures ・ Building structure ・ Such as the characteristics of the building) Shared facilities![Shared facilities. [Guest rooms] Guest room or children's room, etc., Adopt a shared space that will help the day-to-day life. According to the application of life, You can use conveniently your. (Guest room Rendering)](/images/saitama/saitamashichuo/1e724ef01.jpg) [Guest rooms] Guest room or children's room, etc., Adopt a shared space that will help the day-to-day life. According to the application of life, You can use conveniently your. (Guest room Rendering) ![Shared facilities. [Inner hallway] Among adopted the corridor to the tower building to produce a grace and calm that is reminiscent of the luxury hotel. Privacy property and crime prevention, Amenity, Enhance the tranquility of, It will produce a gentle private time. ※ Tower Building only. (Inner hallway 19th floor. June 2012 shooting)](/images/saitama/saitamashichuo/1e724ef03.jpg) [Inner hallway] Among adopted the corridor to the tower building to produce a grace and calm that is reminiscent of the luxury hotel. Privacy property and crime prevention, Amenity, Enhance the tranquility of, It will produce a gentle private time. ※ Tower Building only. (Inner hallway 19th floor. June 2012 shooting) ![Shared facilities. [Garbage yard (tower building only)] The floor floor to collect the garbage (except coarse dust), such as the kitchen dust, It has established a garbage yard. Daily recovered, And transported to the first floor of the garbage yard in the elevator of emergency. This is very convenient because it is garbage out in the floor of your house. (Conceptual diagram)](/images/saitama/saitamashichuo/1e724ef17.gif) [Garbage yard (tower building only)] The floor floor to collect the garbage (except coarse dust), such as the kitchen dust, It has established a garbage yard. Daily recovered, And transported to the first floor of the garbage yard in the elevator of emergency. This is very convenient because it is garbage out in the floor of your house. (Conceptual diagram) Common utility![Common utility. [Self-propelled parking] The site, Easy self-propelled parking 293 cars of loading and unloading (including the business collaborators dwelling unit number) was established. It offers further flat 置駐 car park one on site (for the disabled). ※ Three for the visitors to the other (self-propelled), Car share two ring (self-propelled), There is one for management (flat position). (Rendering)](/images/saitama/saitamashichuo/1e724ef02.jpg) [Self-propelled parking] The site, Easy self-propelled parking 293 cars of loading and unloading (including the business collaborators dwelling unit number) was established. It offers further flat 置駐 car park one on site (for the disabled). ※ Three for the visitors to the other (self-propelled), Car share two ring (self-propelled), There is one for management (flat position). (Rendering) ![Common utility. [Home delivery locker (with arrival display function)] The luggage that arrived at the time of going out, Open the box in a non-touch keys, You can receive at any time 24 hours. Also, You can see by the arrival display that also in the dwelling unit intercom has arrived luggage. (Same specifications)](/images/saitama/saitamashichuo/1e724ef16.jpg) [Home delivery locker (with arrival display function)] The luggage that arrived at the time of going out, Open the box in a non-touch keys, You can receive at any time 24 hours. Also, You can see by the arrival display that also in the dwelling unit intercom has arrived luggage. (Same specifications) ![Common utility. [High-speed Internet service "SUISUI Lite"] It draws the Internet dedicated lines due to optical fiber to apartment, Equipment was placed, Always-on connection to the apartment residents ・ We provide the Internet service of high-speed line use. Internet service providers, Sumitomo Realty & Development will be building Service Co., Ltd.. ※ It is readily available from tenants on the day. ※ Rates per month 1070 yen / Door: it has become a flat rate of tax. ※ This service is an all households collective contract, You can not door-to-door cancellation. (Use fee is included in the administrative expenses. ) (Conceptual diagram)](/images/saitama/saitamashichuo/1e724ef18.gif) [High-speed Internet service "SUISUI Lite"] It draws the Internet dedicated lines due to optical fiber to apartment, Equipment was placed, Always-on connection to the apartment residents ・ We provide the Internet service of high-speed line use. Internet service providers, Sumitomo Realty & Development will be building Service Co., Ltd.. ※ It is readily available from tenants on the day. ※ Rates per month 1070 yen / Door: it has become a flat rate of tax. ※ This service is an all households collective contract, You can not door-to-door cancellation. (Use fee is included in the administrative expenses. ) (Conceptual diagram) Security![Security. [24-hour security system S-GUARD of Sumitomo Realty & Development] A 24-hour online system, Central Security Patrols (Ltd.) (CSP) has led to the command center. Gas leak in each dwelling unit, Emergency button, Security sensors, and each dwelling unit, When the alarm by the fire in the common areas is transmitted, Central Security Patrols guards rushed to the scene of the (stock), Correspondence will be made, such as the required report. Also, Promptly conduct on-site verification guards of Central Security Patrols also in the case, which has received the abnormal signal of the common area facilities Co., Ltd., It will contribute to the rapid and appropriate response. (Conceptual diagram)](/images/saitama/saitamashichuo/1e724ef09.jpg) [24-hour security system S-GUARD of Sumitomo Realty & Development] A 24-hour online system, Central Security Patrols (Ltd.) (CSP) has led to the command center. Gas leak in each dwelling unit, Emergency button, Security sensors, and each dwelling unit, When the alarm by the fire in the common areas is transmitted, Central Security Patrols guards rushed to the scene of the (stock), Correspondence will be made, such as the required report. Also, Promptly conduct on-site verification guards of Central Security Patrols also in the case, which has received the abnormal signal of the common area facilities Co., Ltd., It will contribute to the rapid and appropriate response. (Conceptual diagram) ![Security. [24-hour manned management] Staff who received professional training resides within the administrative office in the 24-hour apartment, And watch the day-to-day life. Also, Common utility, We manage collectively, such as disaster prevention equipment. ※ With regard to time and content of the concierge service (planned), You may be subject to change. Please contact us for more service contents. (Conceptual diagram)](/images/saitama/saitamashichuo/1e724ef10.gif) [24-hour manned management] Staff who received professional training resides within the administrative office in the 24-hour apartment, And watch the day-to-day life. Also, Common utility, We manage collectively, such as disaster prevention equipment. ※ With regard to time and content of the concierge service (planned), You may be subject to change. Please contact us for more service contents. (Conceptual diagram) ![Security. [surveillance camera] In <City Tower Saitama New Urban Center>, Installing a security camera in the shared portion 31 places. With to suppress the suspicious person of intrusion and crime, The image to be recorded 24 hours, It will be stored for a certain period. ※ 25 units becomes a rental, Costs, etc. are included in administrative expenses. (Same specifications)](/images/saitama/saitamashichuo/1e724ef11.jpg) [surveillance camera] In <City Tower Saitama New Urban Center>, Installing a security camera in the shared portion 31 places. With to suppress the suspicious person of intrusion and crime, The image to be recorded 24 hours, It will be stored for a certain period. ※ 25 units becomes a rental, Costs, etc. are included in administrative expenses. (Same specifications) Features of the building![Features of the building. [appearance] "City Tower Saitama New Urban Center" is, From the site of the design up to the distribution building plan, We seek to incorporate luxury naturally. (Appearance viewed from Green Park, May 2012 shooting. Residence Building South has two buildings of the front and Residence Building West)](/images/saitama/saitamashichuo/1e724ef05.jpg) [appearance] "City Tower Saitama New Urban Center" is, From the site of the design up to the distribution building plan, We seek to incorporate luxury naturally. (Appearance viewed from Green Park, May 2012 shooting. Residence Building South has two buildings of the front and Residence Building West) ![Features of the building. [Distribution building plan to ensure the open space of about 53%] On the site of about 10725 sq m of Megurase the green, You have to lay out the tower building and two of Residence Building. To ensure the open space of about 53%, It is to set the building from the outside road back, While ensuring the safety, Also pursuing a feeling of opening from within the dwelling unit. (Site layout Rendering)](/images/saitama/saitamashichuo/1e724ef06.gif) [Distribution building plan to ensure the open space of about 53%] On the site of about 10725 sq m of Megurase the green, You have to lay out the tower building and two of Residence Building. To ensure the open space of about 53%, It is to set the building from the outside road back, While ensuring the safety, Also pursuing a feeling of opening from within the dwelling unit. (Site layout Rendering) ![Features of the building. [Coach Entrance] The coach Entrance, Set up a driveway that was nestled a canopy. Even when a lot of rainy days and luggage, You can enter your comfort. (Coach Entrance, June 2012 shooting)](/images/saitama/saitamashichuo/1e724ef04.jpg) [Coach Entrance] The coach Entrance, Set up a driveway that was nestled a canopy. Even when a lot of rainy days and luggage, You can enter your comfort. (Coach Entrance, June 2012 shooting) Earthquake ・ Disaster-prevention measures![earthquake ・ Disaster-prevention measures. [Earthquake Early Warning Distribution Service] Analyzes the waveform of the initial tremor is observed in the seismic observation point of the Japan Meteorological Agency close to the epicenter immediately after the earthquake (P-wave), Predict seismic intensity that information received by the receiver to be installed in the apartment before the seismic waves ・ Calculate the estimated time of arrival, Dwelling units within the intercom parent machine if it exceeds a certain seismic intensity ・ Voice reporting from the common areas speaker, Emergency opening of the auto door, Elevator emergency stop is done. Also, The receiver, It has a built-in seismograph, Has been achieved in the prior notification is also high level of direct type earthquake. (Conceptual diagram)](/images/saitama/saitamashichuo/1e724ef13.gif) [Earthquake Early Warning Distribution Service] Analyzes the waveform of the initial tremor is observed in the seismic observation point of the Japan Meteorological Agency close to the epicenter immediately after the earthquake (P-wave), Predict seismic intensity that information received by the receiver to be installed in the apartment before the seismic waves ・ Calculate the estimated time of arrival, Dwelling units within the intercom parent machine if it exceeds a certain seismic intensity ・ Voice reporting from the common areas speaker, Emergency opening of the auto door, Elevator emergency stop is done. Also, The receiver, It has a built-in seismograph, Has been achieved in the prior notification is also high level of direct type earthquake. (Conceptual diagram) ![earthquake ・ Disaster-prevention measures. [Elevator safety device] During elevator operation, Preliminary tremor of the earthquake earthquake control device exceeds a certain value (P-wave) ・ Sensing or the main motion (S-wave), When the receiver in the apartment receives the earthquake early warning, Stop as soon as possible to the nearest floor. Also, The automatic landing system during a power outage is when a power failure occurs, And automatic stop to the nearest floor, further, Other ceiling of power failure light illuminates the inside of the elevator lit instantly, Contact with the outside is also possible because the intercom can be used. (Conceptual diagram)](/images/saitama/saitamashichuo/1e724ef14.gif) [Elevator safety device] During elevator operation, Preliminary tremor of the earthquake earthquake control device exceeds a certain value (P-wave) ・ Sensing or the main motion (S-wave), When the receiver in the apartment receives the earthquake early warning, Stop as soon as possible to the nearest floor. Also, The automatic landing system during a power outage is when a power failure occurs, And automatic stop to the nearest floor, further, Other ceiling of power failure light illuminates the inside of the elevator lit instantly, Contact with the outside is also possible because the intercom can be used. (Conceptual diagram) ![earthquake ・ Disaster-prevention measures. [Tai Sin door frame] During the event of an earthquake, Also distorted frame of the entrance door, It has adopted a seismic door frame with consideration to be able to facilitate the opening of the door by a gap provided between the frame and the door. ※ It supports in the range of a defined amount of deformation in JIS. (Conceptual diagram)](/images/saitama/saitamashichuo/1e724ef15.gif) [Tai Sin door frame] During the event of an earthquake, Also distorted frame of the entrance door, It has adopted a seismic door frame with consideration to be able to facilitate the opening of the door by a gap provided between the frame and the door. ※ It supports in the range of a defined amount of deformation in JIS. (Conceptual diagram) Building structure![Building structure. [Seismically isolated structure] In "City Tower Saitama New Urban Center" Tower building is, Adopt a seismic isolation to the base portion. Since the seismic isolation device using a laminated rubber and a damper to absorb the energy of the earthquake, Deformation of the building, Suppress the swing. The adoption of the seismic isolation structure, Difficult, such as the fall furniture even at the time of earthquake, Also it reduces risk of injuries. (Conceptual diagram)](/images/saitama/saitamashichuo/1e724ef19.gif) [Seismically isolated structure] In "City Tower Saitama New Urban Center" Tower building is, Adopt a seismic isolation to the base portion. Since the seismic isolation device using a laminated rubber and a damper to absorb the energy of the earthquake, Deformation of the building, Suppress the swing. The adoption of the seismic isolation structure, Difficult, such as the fall furniture even at the time of earthquake, Also it reduces risk of injuries. (Conceptual diagram) ![Building structure. [Double reinforcement] Rebar major wall, Double reinforcement which arranged the rebar to double in the concrete (will become part double zigzag Haisuji. ) Has adopted a. To ensure high earthquake resistance than compared to a single reinforcement. ※ Except for some. (Conceptual diagram)](/images/saitama/saitamashichuo/1e724ef20.gif) [Double reinforcement] Rebar major wall, Double reinforcement which arranged the rebar to double in the concrete (will become part double zigzag Haisuji. ) Has adopted a. To ensure high earthquake resistance than compared to a single reinforcement. ※ Except for some. (Conceptual diagram) ![Building structure. [Housing Performance Evaluation Report] In <City Tower Saitama New Urban Center>, Based on the "Law on the Promotion of the Housing Quality Assurance (Housing Quality Act).", We have received a performance evaluation by the "Housing Performance Indication System". For the performance of the dwelling, In the Minister of Land, Infrastructure and Transport registration of housing performance evaluation organization is the same criteria, Thing that put the grade (numerical value). (All houses subject, For more information see "Housing term large Dictionary")](/images/saitama/saitamashichuo/1e724ef12.jpg) [Housing Performance Evaluation Report] In <City Tower Saitama New Urban Center>, Based on the "Law on the Promotion of the Housing Quality Assurance (Housing Quality Act).", We have received a performance evaluation by the "Housing Performance Indication System". For the performance of the dwelling, In the Minister of Land, Infrastructure and Transport registration of housing performance evaluation organization is the same criteria, Thing that put the grade (numerical value). (All houses subject, For more information see "Housing term large Dictionary") Surrounding environment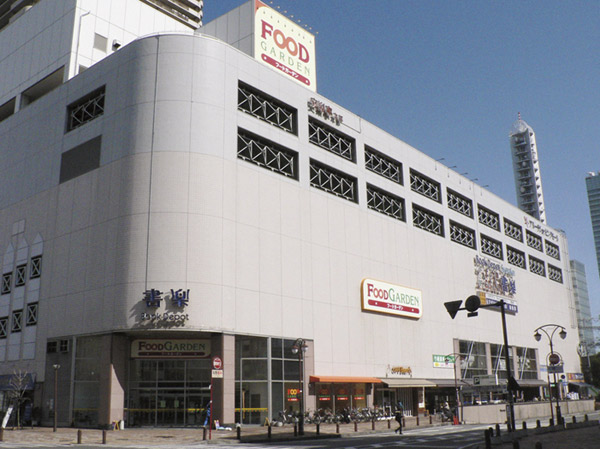 Food Garden Kitayono shop (about 40m ・ 1-minute walk) 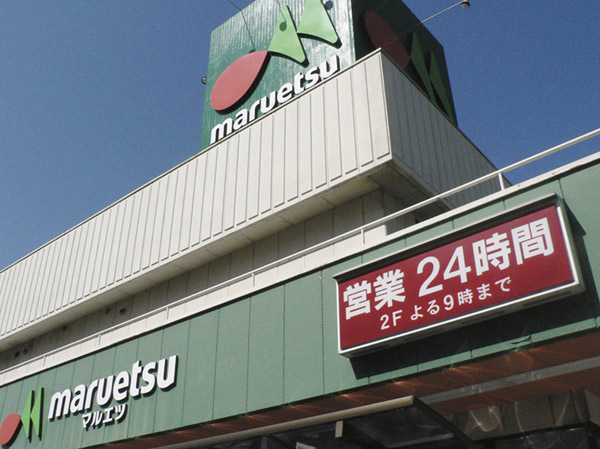 Maruetsu Yono store (about 440m ・ 6-minute walk) 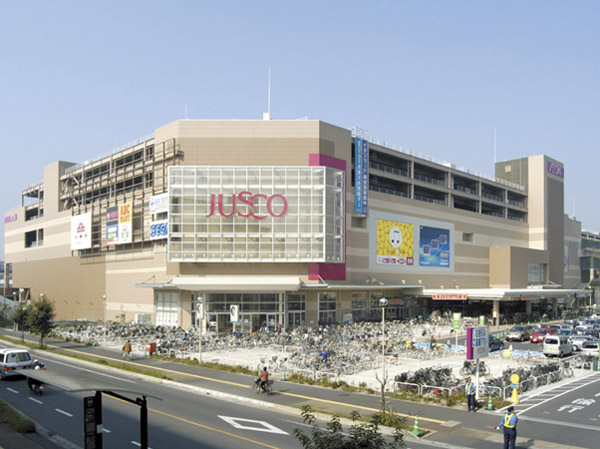 Ion Yono shopping center (about 1120m ・ A 14-minute walk) 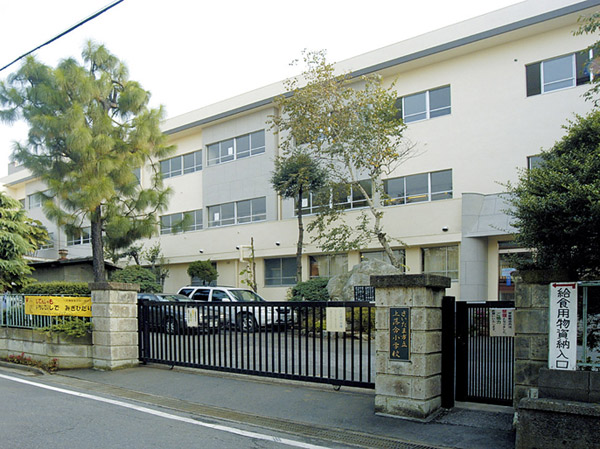 Municipal Kamiochiai elementary school (about 240m ・ A 3-minute walk) 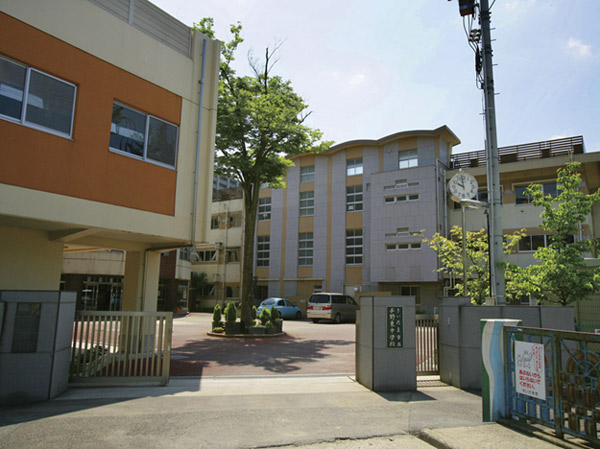 Municipal Yono East Junior High School (about 650m ・ A 9-minute walk) 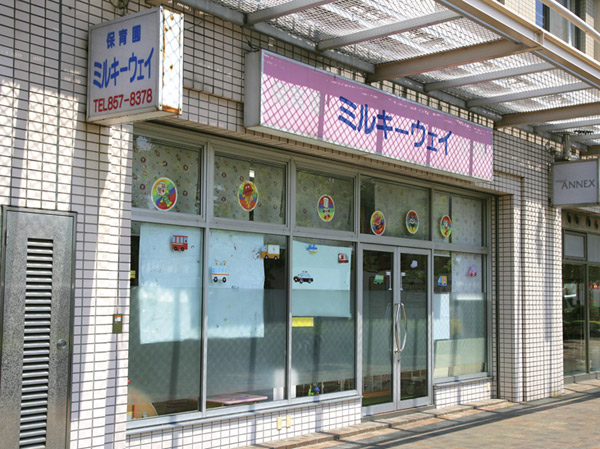 Private Milky Way Kitayono Garden (about 50m ・ 1-minute walk) 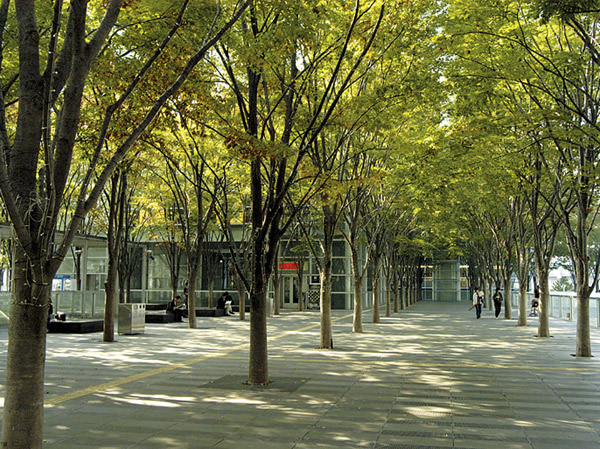 Zelkova Square (about 390m ・ A 5-minute walk) 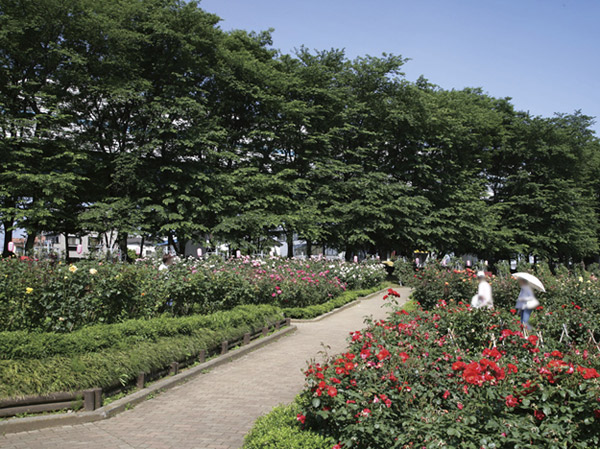 Yono park (about 1560m ・ A 20-minute walk) 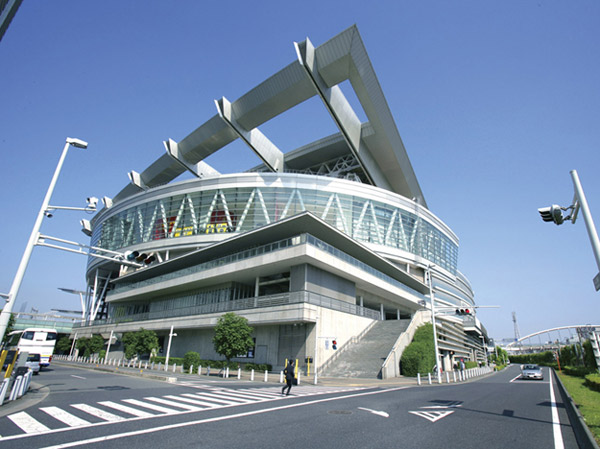 Saitama Super Arena (about 450m ・ 6-minute walk) Floor: 3LD ・ K + N (storeroom) + WIC (walk-in closet), the occupied area: 75.34 sq m, Price: 47,500,000 yen, now on sale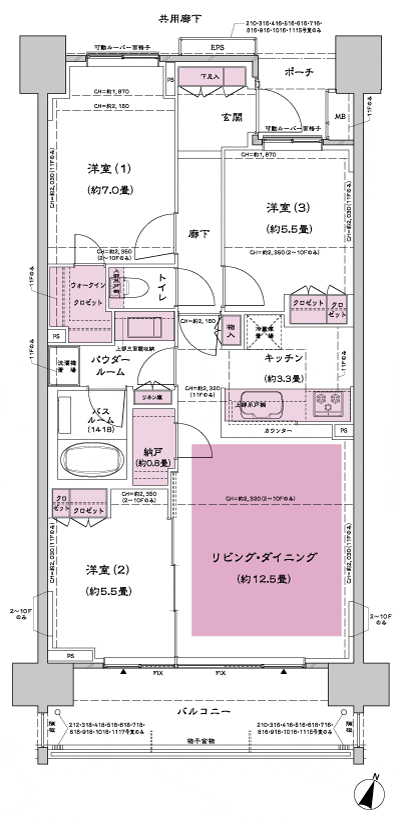 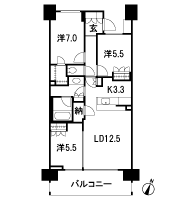 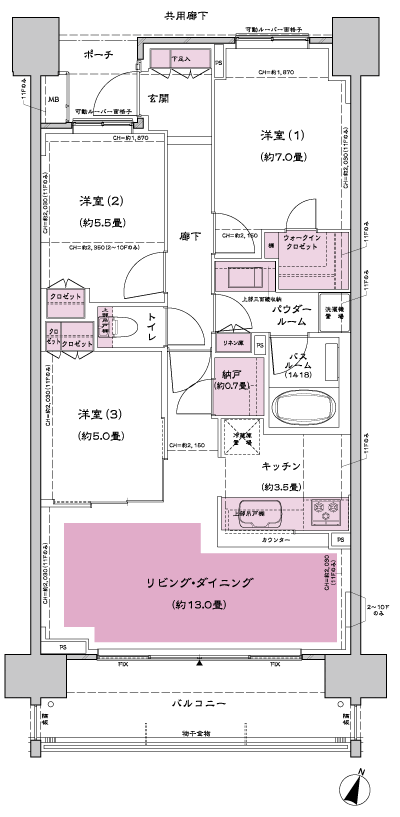 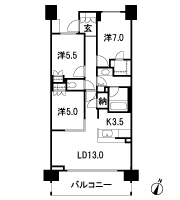 Location | |||||||||||||||||||||||||||||||||||||||||||||||||||||||||||||||||||||||||||||||||||||||||||||||||||||||||