Investing in Japanese real estate
2014September
47,440,000 yen, 3LDK, 73.86 sq m
New Apartments » Kanto » Saitama Prefecture » Chuo-ku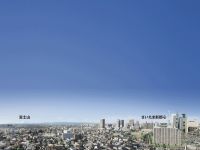 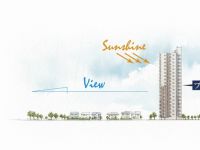
Building structure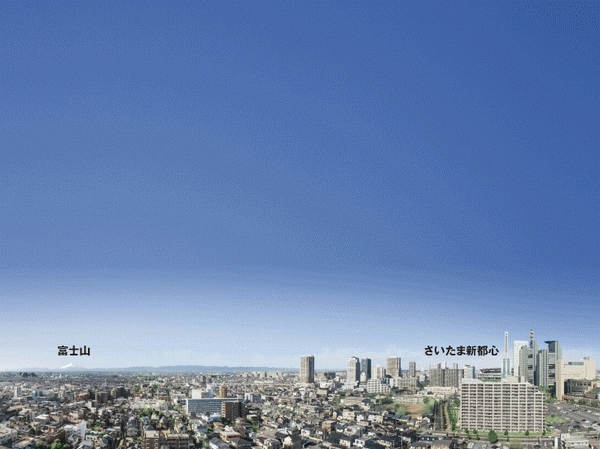 Published photograph of is slightly different from the actual one that was subjected to a CG process was taken than the height of the planning area of the ground about 58m (19 floors or equivalent) (January 2013). There is a possibility to change the view environment, etc., It is not intended to be guaranteed in the future 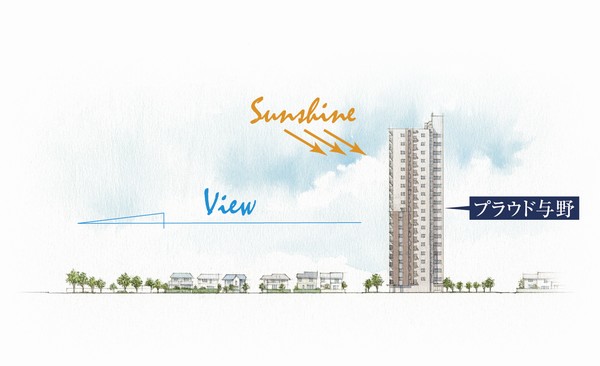 Planning areas around cross-section illustrations Listings illustration is a concept, Around the building, we have some simplification. Also, distance ・ Difference in height ・ Building shape ・ direction ・ Scale, etc. is slightly different actual and. The surrounding environment is not intended to be guaranteed in the future 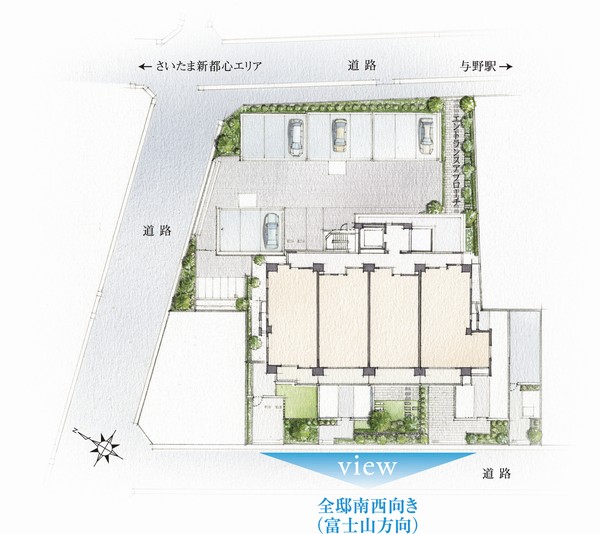 site ・ Dwelling unit placement illustrations Which it was drawn based on drawing planning stage, In fact a slightly different. Also, It may be subject to change in the future 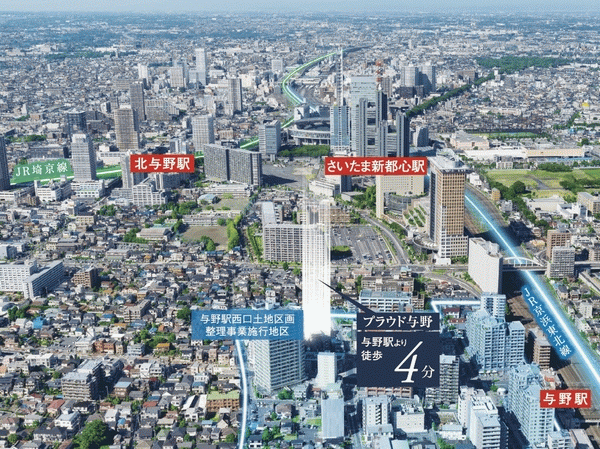 Aerial photo of the web is one which has been subjected to CG process was taken in October 2012, In fact a slightly different 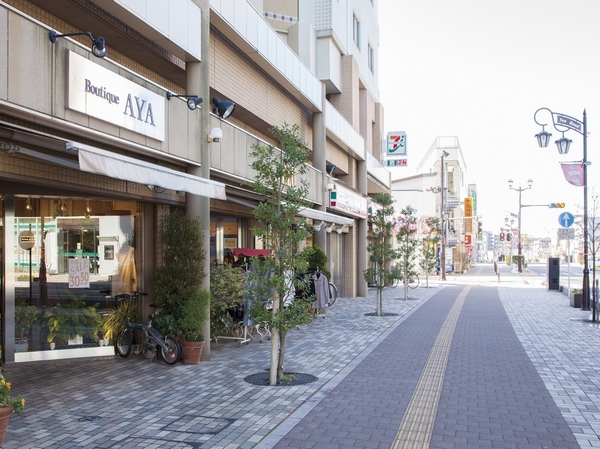 Yono Station West neighborhood (about than local 190m ・ A 3-minute walk) 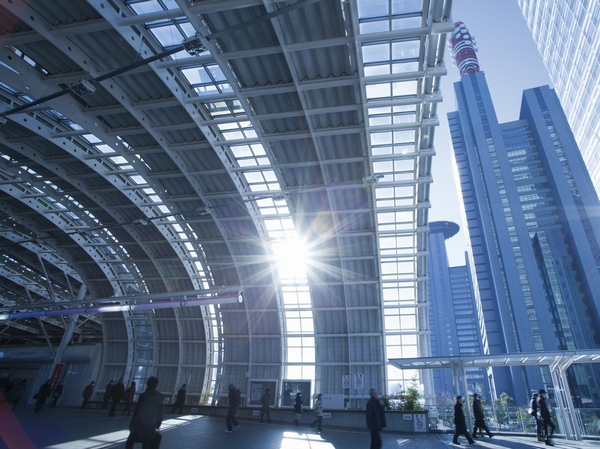 "Saitama New Urban Center" station (about than local 1190m ・ A 15-minute walk) 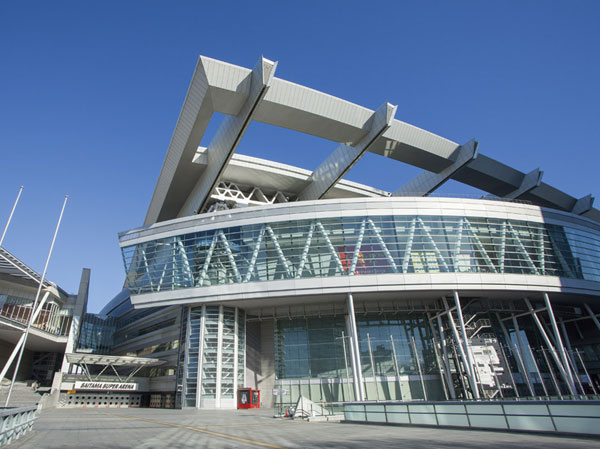 Saitama Super Arena (about 1250m ・ 16-minute walk) 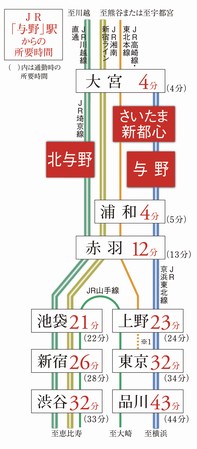 Transportation route map ( ) Within the time required at the time of commuting ※ 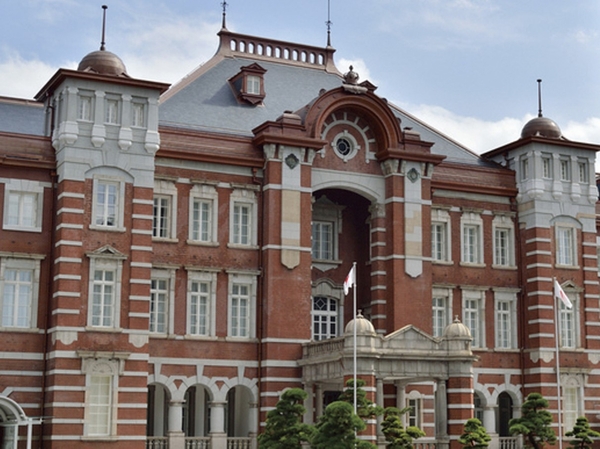 32 minutes to the "Tokyo" station 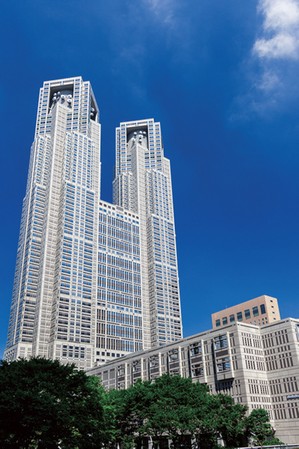 26 minutes to "Shinjuku" station 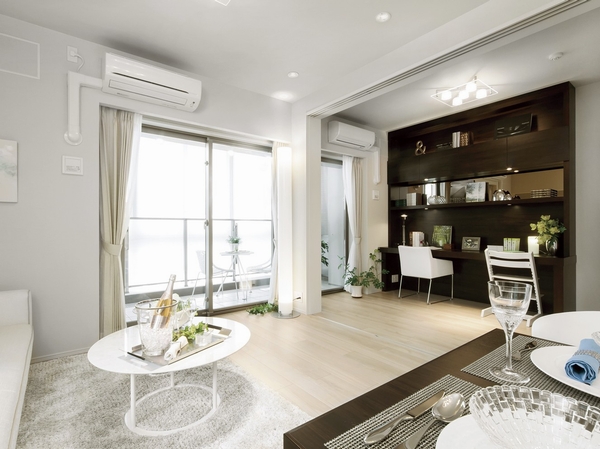 living ・ dining 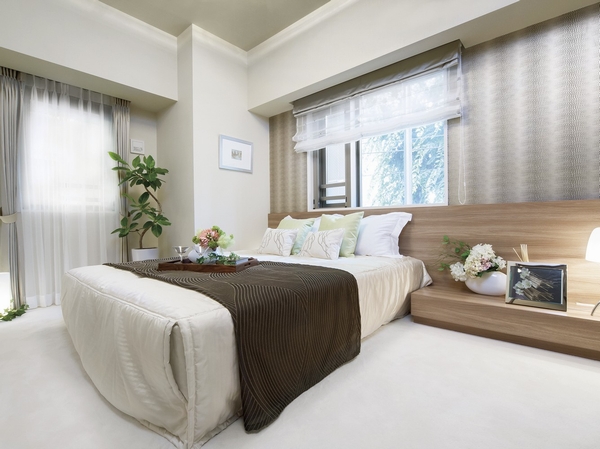 Western-style (1) 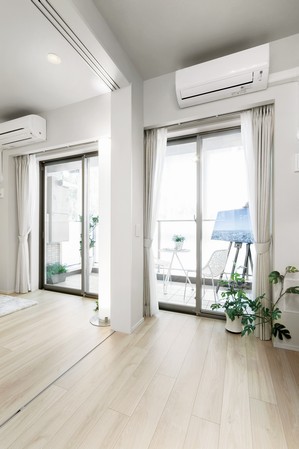 Ream window sash 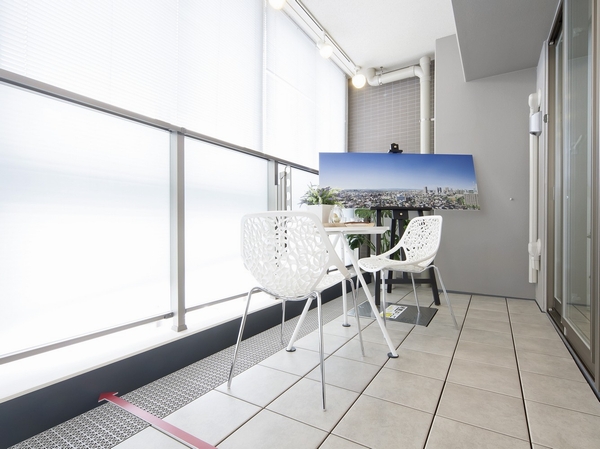 Balcony 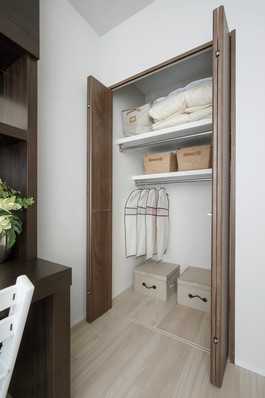 Closet-type storage 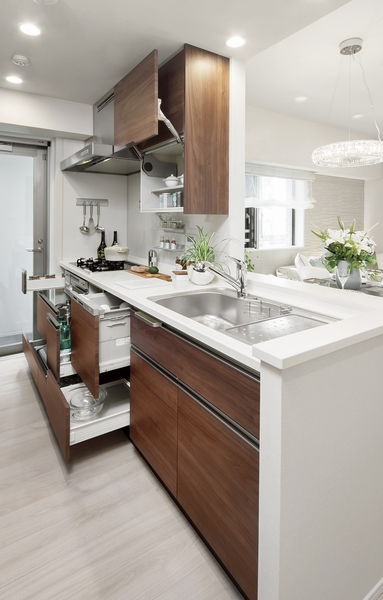 Kitchen 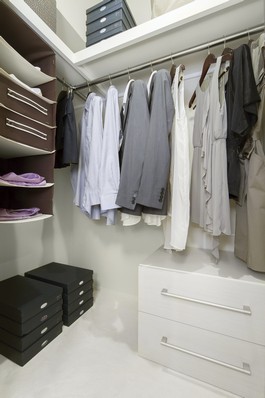 Walk-in closet 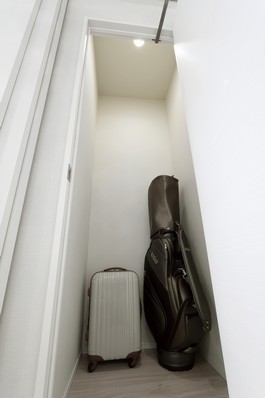 Storeroom 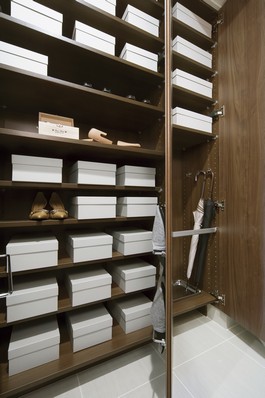 Directions to the model room (a word from the person in charge)  JR Keihin Tohoku Line "Kitaurawa" station west exit and get off. Go straight to "埼大 street". If it surpasses the "Kitaurawa park" that was hauntingly mellow green, Immediately it is. When traveling by car, Please enter the "Urawa Ward City Tokiwa 10-19-37" to the car navigation system. Parking, but we have available, Because there is a limited number of, As it will come in as much as possible public transport, Thank you ask. At the time of your visit is, If you can make a reservation, You can guide you smoothly. To feel free to Mansion Gallery, Please contact us. Kitchen![Kitchen. [System Wall storage] And to half the width of the hard-to-reach heights of hanging cupboard, Extend the opening of the kitchen. Even during the cooking, The bottom of the hanging cupboard is put in the left open. ※ Published photograph of the model room D type. Order Choice (paid) ・ Including the interior option (paid). Order Choice ・ Interior options are subject dwelling unit ・ There is content to limit that can offer time and change. For more information, please contact an attendant. Also, Facility ・ Specifications may vary by plan.](/images/saitama/saitamashichuo/b30828e01.jpg) [System Wall storage] And to half the width of the hard-to-reach heights of hanging cupboard, Extend the opening of the kitchen. Even during the cooking, The bottom of the hanging cupboard is put in the left open. ※ Published photograph of the model room D type. Order Choice (paid) ・ Including the interior option (paid). Order Choice ・ Interior options are subject dwelling unit ・ There is content to limit that can offer time and change. For more information, please contact an attendant. Also, Facility ・ Specifications may vary by plan. ![Kitchen. [Cooking space expansion] By shifted toward the sink on one side, It is expanding the cooking space of the top plate.](/images/saitama/saitamashichuo/b30828e02.jpg) [Cooking space expansion] By shifted toward the sink on one side, It is expanding the cooking space of the top plate. ![Kitchen. [Enamel panel] With less oil contamination, Cleaning easy. So can also be used magnet, You can lay out around the kitchen to your specifications.](/images/saitama/saitamashichuo/b30828e03.jpg) [Enamel panel] With less oil contamination, Cleaning easy. So can also be used magnet, You can lay out around the kitchen to your specifications. ![Kitchen. [Dishwasher] You can save water compared to hand washing, Oil dirt clean, high-temperature cleaning. Type classification of the previous set in the smart car can also be comfortably.](/images/saitama/saitamashichuo/b30828e04.jpg) [Dishwasher] You can save water compared to hand washing, Oil dirt clean, high-temperature cleaning. Type classification of the previous set in the smart car can also be comfortably. ![Kitchen. [Sink before kitchen knife feed (with child lock)] With installed at a height that can be taken out the knife to not bend down, You can change the direction in accordance with the dominant hand.](/images/saitama/saitamashichuo/b30828e05.jpg) [Sink before kitchen knife feed (with child lock)] With installed at a height that can be taken out the knife to not bend down, You can change the direction in accordance with the dominant hand. ![Kitchen. [Drawer in the enamel bottom plate] Enamel finish bottom plate of the drawer with excellent cleaning properties. By the magnet tool, It can be stored in accordance with the cookware.](/images/saitama/saitamashichuo/b30828e06.jpg) [Drawer in the enamel bottom plate] Enamel finish bottom plate of the drawer with excellent cleaning properties. By the magnet tool, It can be stored in accordance with the cookware. Bathing-wash room![Bathing-wash room. [Three-sided mirror housing] Mirror back of the space clean and can be stored and dryer and cosmetics in the. Features such as outlet or tissue box holder.](/images/saitama/saitamashichuo/b30828e07.jpg) [Three-sided mirror housing] Mirror back of the space clean and can be stored and dryer and cosmetics in the. Features such as outlet or tissue box holder. ![Bathing-wash room. [Float line faucet (above the water discharge)] Eliminate the rising of the faucet water stain is anxious. Available from the top to not bend down because the water comes out, It is also possible to draw a head.](/images/saitama/saitamashichuo/b30828e08.jpg) [Float line faucet (above the water discharge)] Eliminate the rising of the faucet water stain is anxious. Available from the top to not bend down because the water comes out, It is also possible to draw a head. ![Bathing-wash room. [Bowl-integrated counter] Counter and bowl are integrally formed, The next day is your easy-care vanity without.](/images/saitama/saitamashichuo/b30828e09.jpg) [Bowl-integrated counter] Counter and bowl are integrally formed, The next day is your easy-care vanity without. ![Bathing-wash room. [Cradle bathtub] Raise the headrest part, Partial narrowing straddles the low design. It is a tub bath feeling of charm encompassing the beautiful curves and systemic.](/images/saitama/saitamashichuo/b30828e10.jpg) [Cradle bathtub] Raise the headrest part, Partial narrowing straddles the low design. It is a tub bath feeling of charm encompassing the beautiful curves and systemic. ![Bathing-wash room. [Thermos bathtub] By covering the tub with a heat insulating material, A long time keep the water temperature. Such as reducing the number of add-fired, It enhances the energy-saving effect. (Conceptual diagram)](/images/saitama/saitamashichuo/b30828e11.jpg) [Thermos bathtub] By covering the tub with a heat insulating material, A long time keep the water temperature. Such as reducing the number of add-fired, It enhances the energy-saving effect. (Conceptual diagram) ![Bathing-wash room. [Raku poi hair catcher] In tangled difficult special structure of hair, Firmly catch the hair that has been flowing. It is easy when you throw away.](/images/saitama/saitamashichuo/b30828e12.jpg) [Raku poi hair catcher] In tangled difficult special structure of hair, Firmly catch the hair that has been flowing. It is easy when you throw away. Receipt![Receipt. [Shoebox] Rich Kutsurui and such as umbrella also fit and clean storage capacity. Such as the stroller is equipped as standard with a Maeru so removable bottom plate.](/images/saitama/saitamashichuo/b30828e13.jpg) [Shoebox] Rich Kutsurui and such as umbrella also fit and clean storage capacity. Such as the stroller is equipped as standard with a Maeru so removable bottom plate. ![Receipt. [Closet-type storage] Not only the storage of futon, So that clothes and accessories also can hold a lot, It offers a shelf plate and the hanger pipe.](/images/saitama/saitamashichuo/b30828e14.jpg) [Closet-type storage] Not only the storage of futon, So that clothes and accessories also can hold a lot, It offers a shelf plate and the hanger pipe. ![Receipt. [Storeroom] Daily necessities, of course, Such as furniture and appliances of seasonal, For convenient storage of items to use in your family shared.](/images/saitama/saitamashichuo/b30828e15.jpg) [Storeroom] Daily necessities, of course, Such as furniture and appliances of seasonal, For convenient storage of items to use in your family shared. Other![Other. [Sleeve panel integrated entrance door] Entrance door is narrowing create a sleeve panel with integrated, Produce a profound feeling as the face of the house. It has a variety of functions that are friendly to crime prevention.](/images/saitama/saitamashichuo/b30828e16.jpg) [Sleeve panel integrated entrance door] Entrance door is narrowing create a sleeve panel with integrated, Produce a profound feeling as the face of the house. It has a variety of functions that are friendly to crime prevention. ![Other. [Lighting with motion sensors] Lighting is automatically turned on by motion sensors and stand at the door. (Same specifications)](/images/saitama/saitamashichuo/b30828e17.jpg) [Lighting with motion sensors] Lighting is automatically turned on by motion sensors and stand at the door. (Same specifications) ![Other. [TES hot water floor heating] Warm evenly the whole room from feet, Living a good floor heating also to health ・ It has been adopted to dining. (Same specifications)](/images/saitama/saitamashichuo/b30828e18.jpg) [TES hot water floor heating] Warm evenly the whole room from feet, Living a good floor heating also to health ・ It has been adopted to dining. (Same specifications) ![Other. [High sliding door] living ・ In between the Western-style room adjacent to the dining, Or partitions the 2 room, To allow for flexible use of space and the use or integrally, Adopt a high sliding door of a height of about 2.36m. All of the door three at the time of opening is clean and fits in front of the closet, Oneness of 2 rooms will rise further.](/images/saitama/saitamashichuo/b30828e19.jpg) [High sliding door] living ・ In between the Western-style room adjacent to the dining, Or partitions the 2 room, To allow for flexible use of space and the use or integrally, Adopt a high sliding door of a height of about 2.36m. All of the door three at the time of opening is clean and fits in front of the closet, Oneness of 2 rooms will rise further. 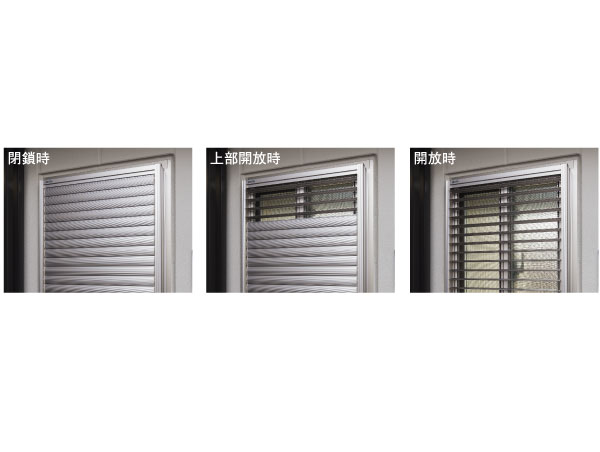 (Shared facilities ・ Common utility ・ Pet facility ・ Variety of services ・ Security ・ Earthquake countermeasures ・ Disaster-prevention measures ・ Building structure ・ Such as the characteristics of the building) Shared facilities![Shared facilities. [The main opening side neighboring residential area of single-family center] Planning areas facing sides 3 on the road, further, The main opening side spread the residential area of single-family center, You can enjoy the views and abundant sunshine. (Planning areas around cross-section illustrations)](/images/saitama/saitamashichuo/b30828f03.jpg) [The main opening side neighboring residential area of single-family center] Planning areas facing sides 3 on the road, further, The main opening side spread the residential area of single-family center, You can enjoy the views and abundant sunshine. (Planning areas around cross-section illustrations) ![Shared facilities. [Room of the three-way contact road a site shape] (site ・ Dwelling unit placement illustrations)](/images/saitama/saitamashichuo/b30828f01.jpg) [Room of the three-way contact road a site shape] (site ・ Dwelling unit placement illustrations) ![Shared facilities. [entrance] Station 4-minute walk. While enjoying the convenience of city, Enjoy the views and the big sky of sunlight. (Rendering)](/images/saitama/saitamashichuo/b30828f02.jpg) [entrance] Station 4-minute walk. While enjoying the convenience of city, Enjoy the views and the big sky of sunlight. (Rendering) ![Shared facilities. [Owner's lounge where you can enjoy a moment of rest] Paste the unified tile and approach on the floor, Owner's lounge, which directed the continuity of space. Ashirai lime stone with a soft texture on the wall, Design wood tone louver shine in light of indirect lighting. The Ichikaku, Installing a lounge space at the table and the sofa. Overlooking the green of the garden lounge in a large glass over, You can relax. (Rendering)](/images/saitama/saitamashichuo/b30828f05.jpg) [Owner's lounge where you can enjoy a moment of rest] Paste the unified tile and approach on the floor, Owner's lounge, which directed the continuity of space. Ashirai lime stone with a soft texture on the wall, Design wood tone louver shine in light of indirect lighting. The Ichikaku, Installing a lounge space at the table and the sofa. Overlooking the green of the garden lounge in a large glass over, You can relax. (Rendering) Common utility![Common utility. [Morning newspaper delivery service] We will deliver the morning newspaper to the door of each dwelling unit. ※ Depending on the type of the newspaper there is a thing that is not delivered to each dwelling unit. (Reference photograph)](/images/saitama/saitamashichuo/b30828f06.jpg) [Morning newspaper delivery service] We will deliver the morning newspaper to the door of each dwelling unit. ※ Depending on the type of the newspaper there is a thing that is not delivered to each dwelling unit. (Reference photograph) ![Common utility. [24 hours garbage station] It is possible garbage disposal 24 hours a day to garbage station on site. ※ Rules on the operation ・ There is a limit. (Conceptual diagram)](/images/saitama/saitamashichuo/b30828f07.gif) [24 hours garbage station] It is possible garbage disposal 24 hours a day to garbage station on site. ※ Rules on the operation ・ There is a limit. (Conceptual diagram) ![Common utility. [Home delivery locker] Set up a home delivery locker that can be stored Luggage luggage even in the absence on the first floor. (Same specifications)](/images/saitama/saitamashichuo/b30828f08.jpg) [Home delivery locker] Set up a home delivery locker that can be stored Luggage luggage even in the absence on the first floor. (Same specifications) Security![Security. [24-hour security system of Secom the alliance "Abanto"] Or various sensors in the dwelling unit to catch the abnormal, When the emergency push button is running, The information is automatically reported to the "SECOM Control Center" and "Nomura Smile Center" through the comprehensive monitoring panel of administrative room, Rapid response is done.](/images/saitama/saitamashichuo/b30828f09.gif) [24-hour security system of Secom the alliance "Abanto"] Or various sensors in the dwelling unit to catch the abnormal, When the emergency push button is running, The information is automatically reported to the "SECOM Control Center" and "Nomura Smile Center" through the comprehensive monitoring panel of administrative room, Rapid response is done. ![Security. [Intercom with color monitor] Check the voice and image of the entrance of visitors. Visitor record ・ Features such as automatic recording and hands-free communication. (Same specifications)](/images/saitama/saitamashichuo/b30828f10.jpg) [Intercom with color monitor] Check the voice and image of the entrance of visitors. Visitor record ・ Features such as automatic recording and hands-free communication. (Same specifications) ![Security. [With all the mansion security sensors] Entrance door of all households ・ Installed in a window (FIX [fixed] except glass). It will be automatically reported and sense at the time set. (Same specifications)](/images/saitama/saitamashichuo/b30828f11.jpg) [With all the mansion security sensors] Entrance door of all households ・ Installed in a window (FIX [fixed] except glass). It will be automatically reported and sense at the time set. (Same specifications) Earthquake ・ Disaster-prevention measures![earthquake ・ Disaster-prevention measures. [Disaster prevention warehouse] Helmet and tools, Disaster aid kit, etc., It has established a disaster prevention warehouse equipped with the emergency equipment needed in case of emergency on the first floor. (Same specifications)](/images/saitama/saitamashichuo/b30828f12.jpg) [Disaster prevention warehouse] Helmet and tools, Disaster aid kit, etc., It has established a disaster prevention warehouse equipped with the emergency equipment needed in case of emergency on the first floor. (Same specifications) ![earthquake ・ Disaster-prevention measures. [Entrance pair Shin door frame] To ensure the gap between the door and the door, We care so that you can open and close, even if the door frame was somewhat deformed by earthquake. ※ When more than expected strong pressure is applied, Door might not open.](/images/saitama/saitamashichuo/b30828f13.gif) [Entrance pair Shin door frame] To ensure the gap between the door and the door, We care so that you can open and close, even if the door frame was somewhat deformed by earthquake. ※ When more than expected strong pressure is applied, Door might not open. ![earthquake ・ Disaster-prevention measures. [Seismic latch & hanging cupboard (double fixed)] Kitchen hanging cupboard is fixed from the walls and ceiling. It opens the door at the time of earthquake, Tableware has established the seismic latch so that it does not fall. (Same specifications)](/images/saitama/saitamashichuo/b30828f14.jpg) [Seismic latch & hanging cupboard (double fixed)] Kitchen hanging cupboard is fixed from the walls and ceiling. It opens the door at the time of earthquake, Tableware has established the seismic latch so that it does not fall. (Same specifications) ![earthquake ・ Disaster-prevention measures. [refrigerator ・ Fixing the base of the cupboard yard] A base mounted on the refrigerator and cupboard yard of the kitchen. You can firmly fixed to the wall in the fall prevention belt.](/images/saitama/saitamashichuo/b30828f15.gif) [refrigerator ・ Fixing the base of the cupboard yard] A base mounted on the refrigerator and cupboard yard of the kitchen. You can firmly fixed to the wall in the fall prevention belt. Building structure![Building structure. [Robust foundation on solid ground] Diameter 1.6m from the ground surface to be a support ground to a fine sand layer of about 49m ~ We devoted a 2.0m cast-in-place steel concrete pile of. ※ Except for the mechanical parking pits or the like (conceptual diagram)](/images/saitama/saitamashichuo/b30828f16.gif) [Robust foundation on solid ground] Diameter 1.6m from the ground surface to be a support ground to a fine sand layer of about 49m ~ We devoted a 2.0m cast-in-place steel concrete pile of. ※ Except for the mechanical parking pits or the like (conceptual diagram) ![Building structure. [Double reinforcement] It is double reinforcement rebar of shear walls. Cracks compared to a single reinforcement increases is unlikely to durability happened.](/images/saitama/saitamashichuo/b30828f17.gif) [Double reinforcement] It is double reinforcement rebar of shear walls. Cracks compared to a single reinforcement increases is unlikely to durability happened. ![Building structure. [Double floor ・ Double ceiling] Electrical wiring and feeding ・ A double bed, such as drainage pipes ・ Laying double ceiling part. Reform is such a relatively easy design. ※ Ken tube ・ Floor piping ・ Except for the toilet pipe or the like.](/images/saitama/saitamashichuo/b30828f18.gif) [Double floor ・ Double ceiling] Electrical wiring and feeding ・ A double bed, such as drainage pipes ・ Laying double ceiling part. Reform is such a relatively easy design. ※ Ken tube ・ Floor piping ・ Except for the toilet pipe or the like. ![Building structure. [Housing Performance Evaluation Report] The housing performance evaluation organization that has received the registration of the Minister of Land, Infrastructure and Transport, Plans to acquire two of the evaluation report. (All houses) ※ For more information see "Housing term large Dictionary".](/images/saitama/saitamashichuo/b30828f19.gif) [Housing Performance Evaluation Report] The housing performance evaluation organization that has received the registration of the Minister of Land, Infrastructure and Transport, Plans to acquire two of the evaluation report. (All houses) ※ For more information see "Housing term large Dictionary". Surrounding environment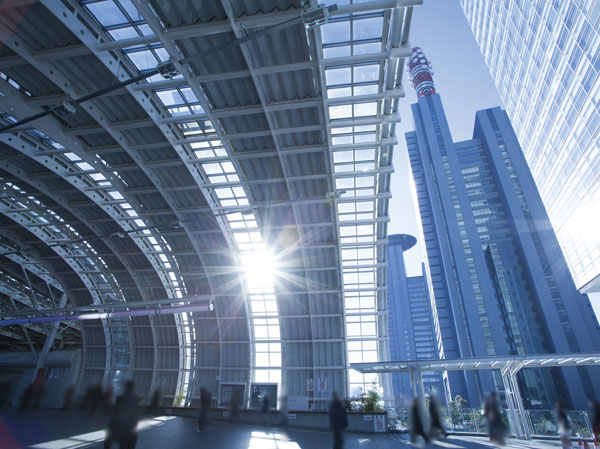 Saitama New Urban Center Station (about 1190m ・ A 15-minute walk) 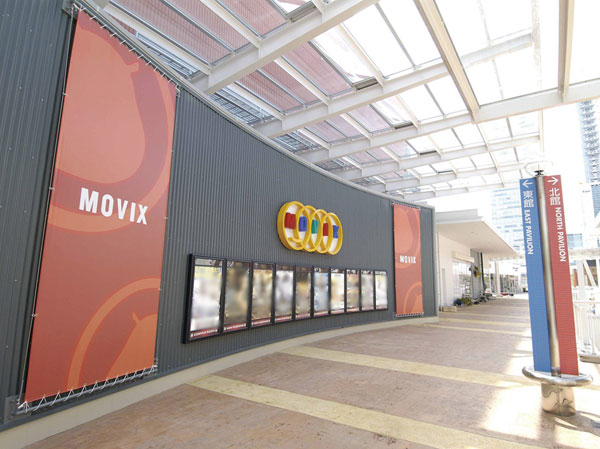 MOVIX Saitama (about 1200m ・ A 15-minute walk) 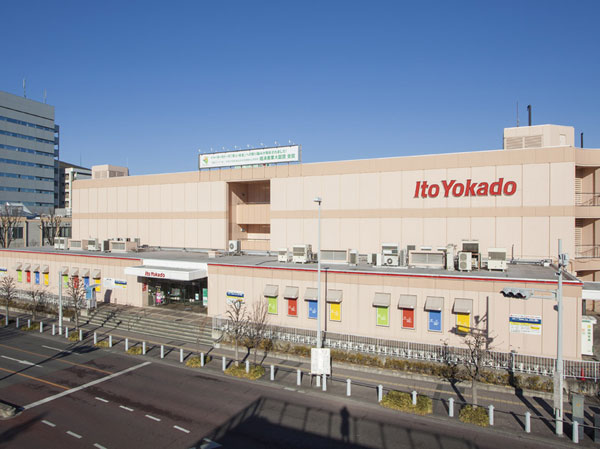 Ito-Yokado / Omiya (about 1340m ・ 17 minutes walk) 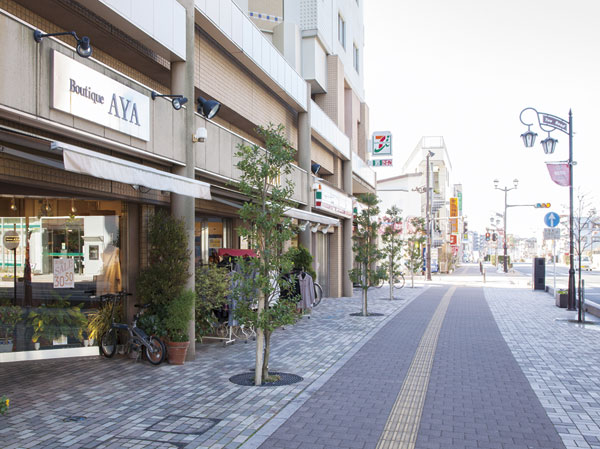 Yono Station West neighborhood (about 190m ・ A 3-minute walk) 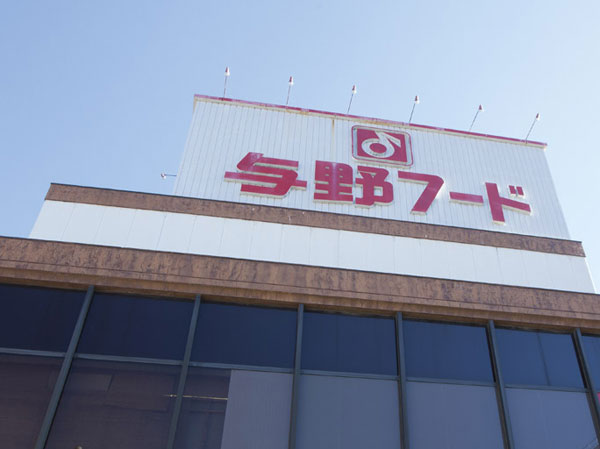 Yono Food Aya 鮮館 Yono store (about 30m ・ 1-minute walk) 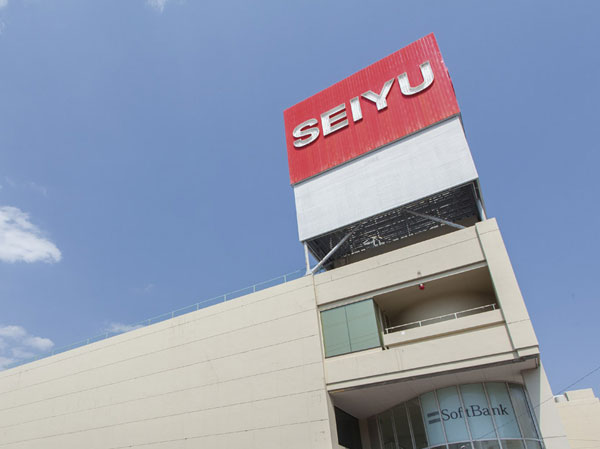 Seiyu Yono store (about 450m ・ 6-minute walk) 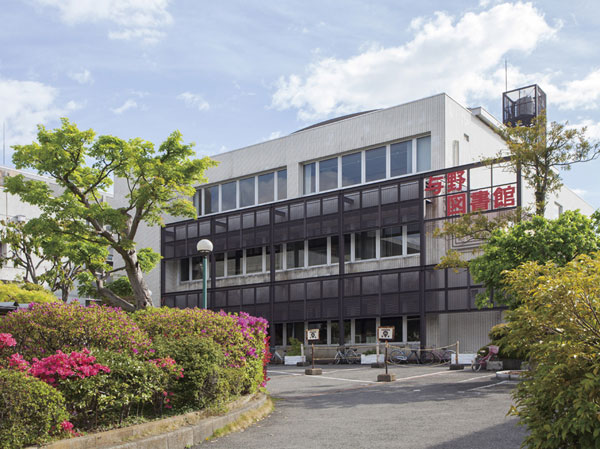 Yono Library (about 930m ・ A 12-minute walk) 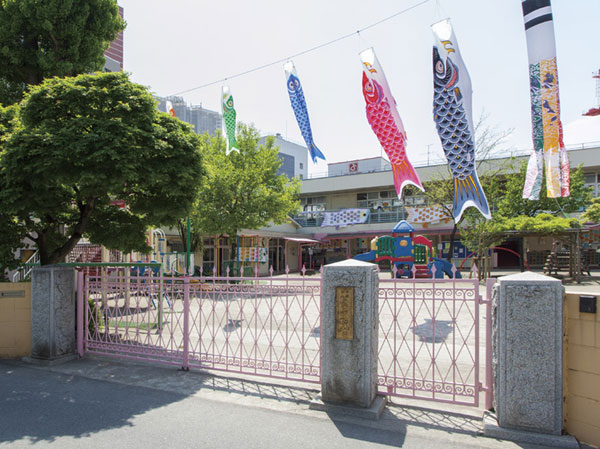 Yono Aitsukamatsu kindergarten (about 110m ・ A 2-minute walk) 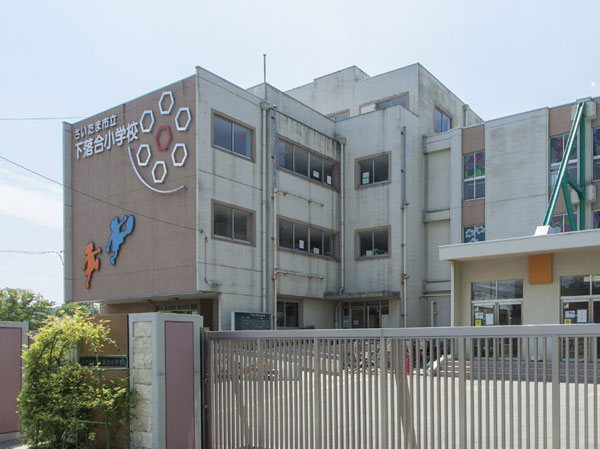 Shimoochiai elementary school (about 700m ・ A 9-minute walk) 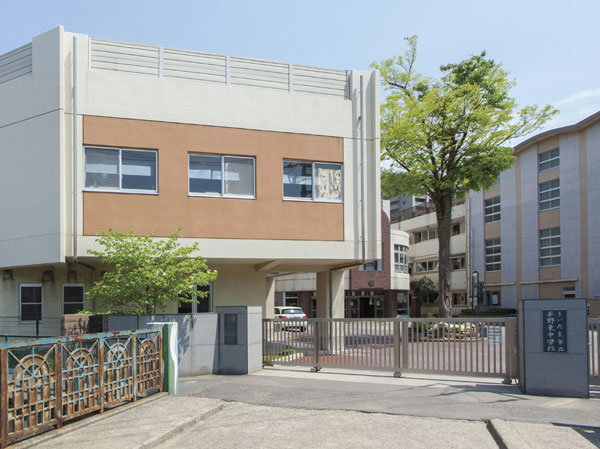 Yono east junior high school (about 470m ・ 6-minute walk) Floor: 3LDK + N + WIC, the occupied area: 73.86 sq m, Price: 47,440,000 yen, now on sale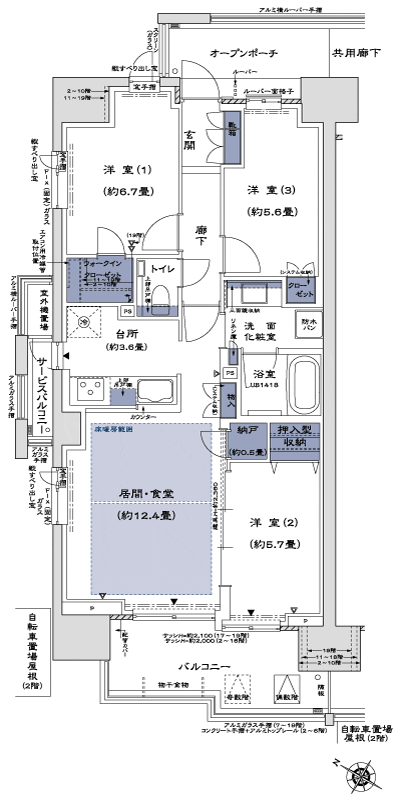 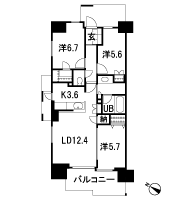 Location | |||||||||||||||||||||||||||||||||||||||||||||||||||||||||||||||||||||||||||||||||||||||||||||||||||||||||