Investing in Japanese real estate
29,980,000 yen ~ 47,380,000 yen, 2LDK ~ 3LDK + S (storeroom), 58.95 sq m ~ 77.28 sq m
New Apartments » Kanto » Saitama Prefecture » Chuo-ku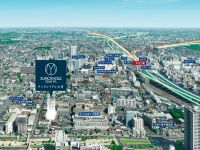 
Surrounding environment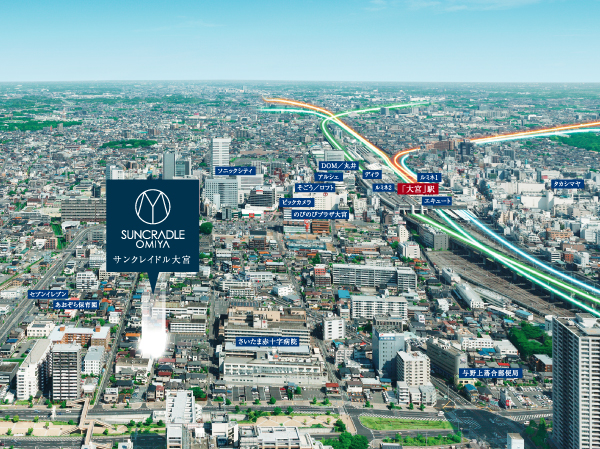 Which was subjected to some CG processing on aerial photographs (June 2013 shooting), In fact a slightly different. 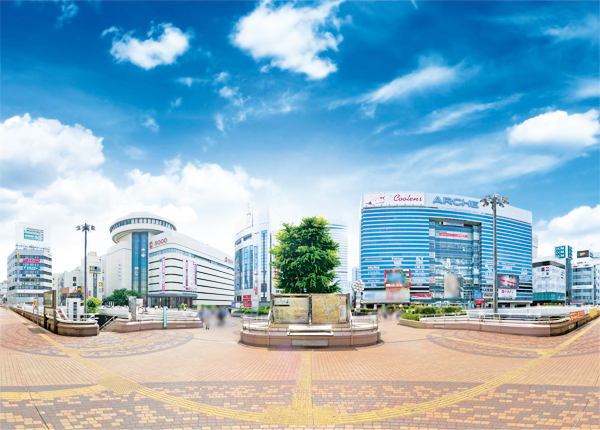 Omiya Station (13 mins ・ About 1030m) ※ For panoramic shooting, It is different from the actual appearance. ※ Less than, Surrounding environment photo June 2013 shooting 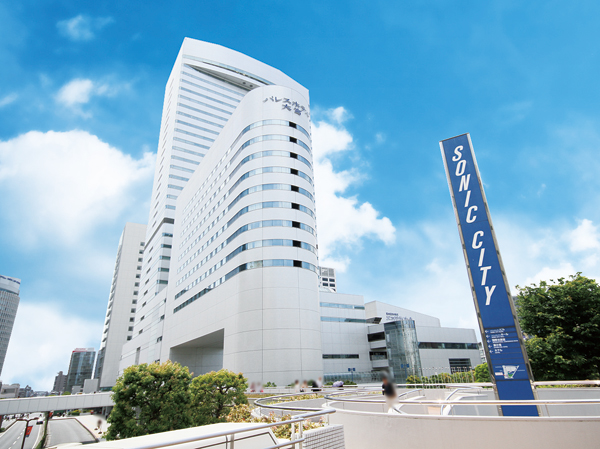 Omiya Sonic City (11 mins ・ About 820m) 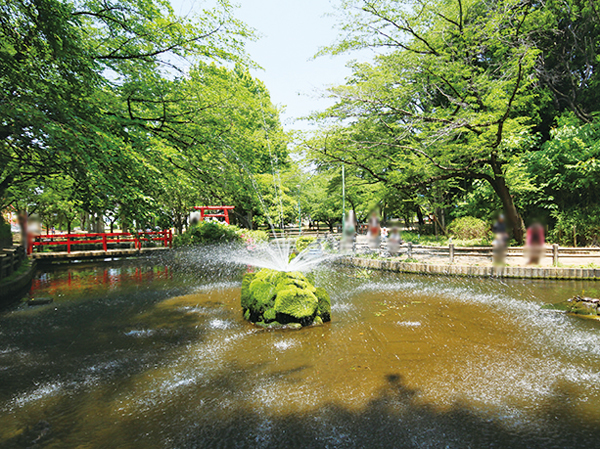 Yono park (walk 33 minutes / About 2600m) 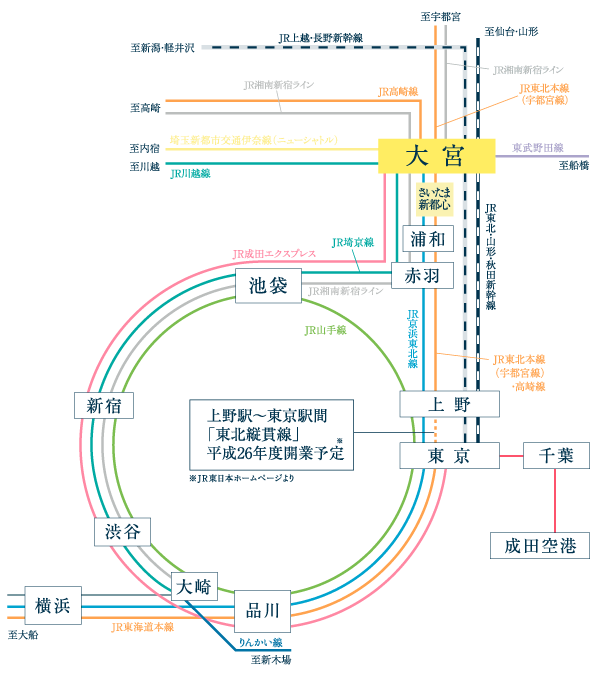 Access view 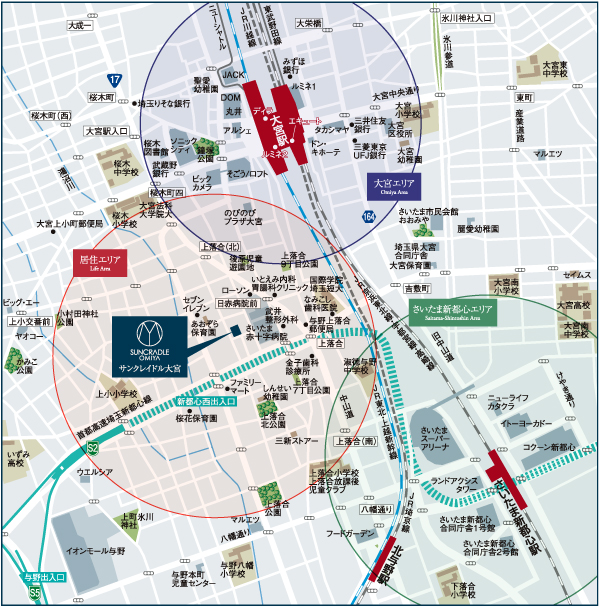 Local guide map Living![Living. [living ・ dining] Living the open feeling of the sunshine wraps gently reunion. Family spend the time of reunion living room, Yuku is wrapped in bright sunlight and spacious airy. Along with the variety of plan variations in consideration of the lighting of, It has created a bright and open space. ※ Indoor Listings ・ Facilities Picture taken August 2013 Togai model Room H type. ※ Design changes ・ furniture ・ Furniture ・ Options, etc. are not included in the sale price.](/images/saitama/saitamashichuo/d5d847e01.jpg) [living ・ dining] Living the open feeling of the sunshine wraps gently reunion. Family spend the time of reunion living room, Yuku is wrapped in bright sunlight and spacious airy. Along with the variety of plan variations in consideration of the lighting of, It has created a bright and open space. ※ Indoor Listings ・ Facilities Picture taken August 2013 Togai model Room H type. ※ Design changes ・ furniture ・ Furniture ・ Options, etc. are not included in the sale price. ![Living. [Bedroom (1)] It provided the storage space Ya everywhere, Peace of mind ・ Security and structure in pursuit of safety. Increase the comfort is attentive quality to functionality and details of advanced, We invite you to day-to-day spiritually rich.](/images/saitama/saitamashichuo/d5d847e02.jpg) [Bedroom (1)] It provided the storage space Ya everywhere, Peace of mind ・ Security and structure in pursuit of safety. Increase the comfort is attentive quality to functionality and details of advanced, We invite you to day-to-day spiritually rich. ![Living. [Bedroom (2)] Also the room to enjoy the hobby, such as children's rooms or den, You can use a variety to coordinate.](/images/saitama/saitamashichuo/d5d847e03.jpg) [Bedroom (2)] Also the room to enjoy the hobby, such as children's rooms or den, You can use a variety to coordinate. Kitchen![Kitchen. [kitchen] It provided the storage space Ya everywhere, Water around that combines the ease of use and design. Increase the comfort is attentive quality to functionality and details of advanced, We invite you to day-to-day spiritually rich.](/images/saitama/saitamashichuo/d5d847e04.jpg) [kitchen] It provided the storage space Ya everywhere, Water around that combines the ease of use and design. Increase the comfort is attentive quality to functionality and details of advanced, We invite you to day-to-day spiritually rich. ![Kitchen. [Water purifier integrated hand shower faucet] Because the water purifier has been built into the tip, You can use the sink of the upper and lower spacious. Very active in the cleaning of every corner of the sink because the hose is pulled out.](/images/saitama/saitamashichuo/d5d847e08.jpg) [Water purifier integrated hand shower faucet] Because the water purifier has been built into the tip, You can use the sink of the upper and lower spacious. Very active in the cleaning of every corner of the sink because the hose is pulled out. ![Kitchen. [Dish washing and drying machine] Raise the housework efficiency without taking the place, Zentei comes standard with a built-in dishwashing dryer. Also neat smart when not in use, It is a convenient facility that combines beauty and functionality.](/images/saitama/saitamashichuo/d5d847e05.jpg) [Dish washing and drying machine] Raise the housework efficiency without taking the place, Zentei comes standard with a built-in dishwashing dryer. Also neat smart when not in use, It is a convenient facility that combines beauty and functionality. ![Kitchen. [Counter-integrated flat kitchen] Flat kitchen of beautiful counter integrated in appearance. You can use the spacious spaces care is also easy because there is no difference in level between the counter.](/images/saitama/saitamashichuo/d5d847e06.jpg) [Counter-integrated flat kitchen] Flat kitchen of beautiful counter integrated in appearance. You can use the spacious spaces care is also easy because there is no difference in level between the counter. ![Kitchen. [Three-necked gas stove] Three-necked stove + grill type to up the efficiency of the cuisine. Equipped with safety features such as "cooking oil overheating prevention device," "forgetting to turn off fire function".](/images/saitama/saitamashichuo/d5d847e07.jpg) [Three-necked gas stove] Three-necked stove + grill type to up the efficiency of the cuisine. Equipped with safety features such as "cooking oil overheating prevention device," "forgetting to turn off fire function". ![Kitchen. [Lighting with range hood] We established the large range hood with lighting at the top of the gas range. ※ On the range hood is fit, There is a type to be on the type and depth type that becomes shallow. Photos will be shallow type of.](/images/saitama/saitamashichuo/d5d847e09.jpg) [Lighting with range hood] We established the large range hood with lighting at the top of the gas range. ※ On the range hood is fit, There is a type to be on the type and depth type that becomes shallow. Photos will be shallow type of. Bathing-wash room![Bathing-wash room. [Bathroom] Snuggle up to the day-to-day spiritually rich, Bathroom that combines comfort and beauty. Small unit bus stepped in, Reduce the difference in level of the frame and the bathroom door surface material, It is easy to clean and without packing.](/images/saitama/saitamashichuo/d5d847e10.jpg) [Bathroom] Snuggle up to the day-to-day spiritually rich, Bathroom that combines comfort and beauty. Small unit bus stepped in, Reduce the difference in level of the frame and the bathroom door surface material, It is easy to clean and without packing. ![Bathing-wash room. [Slide bar] The height of the shower ・ Angle has installed an adjustable slide bar.](/images/saitama/saitamashichuo/d5d847e11.jpg) [Slide bar] The height of the shower ・ Angle has installed an adjustable slide bar. ![Bathing-wash room. [Bathroom ventilation drying heater] Cool breeze to dry out the laundry in a rainy day or at night ・ It has established an electric bathroom ventilation drying heater with a hot air function.](/images/saitama/saitamashichuo/d5d847e12.jpg) [Bathroom ventilation drying heater] Cool breeze to dry out the laundry in a rainy day or at night ・ It has established an electric bathroom ventilation drying heater with a hot air function. ![Bathing-wash room. [Powder Room] Can be stored in smart the there is a convenient storage space small parts at the bottom of the Kagamiura and wash basin. Also, Linen such as towels and hygiene products is over with a clean shelf ( ※ Installed in the part except dwelling unit) also wash room.](/images/saitama/saitamashichuo/d5d847e13.jpg) [Powder Room] Can be stored in smart the there is a convenient storage space small parts at the bottom of the Kagamiura and wash basin. Also, Linen such as towels and hygiene products is over with a clean shelf ( ※ Installed in the part except dwelling unit) also wash room. ![Bathing-wash room. [Bowl-integrated counter] Integrally molded seamless, Cleaning is easy.](/images/saitama/saitamashichuo/d5d847e14.jpg) [Bowl-integrated counter] Integrally molded seamless, Cleaning is easy. ![Bathing-wash room. [Shower toilet] Including the hot water wash, It has adopted a multi-functional shower toilet equipped with a heating toilet seat.](/images/saitama/saitamashichuo/d5d847e15.jpg) [Shower toilet] Including the hot water wash, It has adopted a multi-functional shower toilet equipped with a heating toilet seat. Receipt![Receipt. [Walk-in cloakroom] Installed along with the also clothing such as seasonal goods in all types of high walk-in cloak of Maeru storage capacity to all mansion.](/images/saitama/saitamashichuo/d5d847e16.jpg) [Walk-in cloakroom] Installed along with the also clothing such as seasonal goods in all types of high walk-in cloak of Maeru storage capacity to all mansion. ![Receipt. [Shoes cloak] The other can be stored a whole family of shoes, Also it can be stored together, such as sporting goods and children of playground equipment. ( ※ Except for some dwelling unit)](/images/saitama/saitamashichuo/d5d847e17.jpg) [Shoes cloak] The other can be stored a whole family of shoes, Also it can be stored together, such as sporting goods and children of playground equipment. ( ※ Except for some dwelling unit) ![Receipt. [Things input] Installation Maeru things input of convenient storage space in all residence near where the use. It can be stored daily necessities to smart.](/images/saitama/saitamashichuo/d5d847e18.jpg) [Things input] Installation Maeru things input of convenient storage space in all residence near where the use. It can be stored daily necessities to smart. Other![Other. [Motion sensors linked entrance lighting] Installing the lighting to be turned on by sensing the presence of a person in the front door. Night of going out and coming home, It is safe even when you have a luggage in hand.](/images/saitama/saitamashichuo/d5d847e19.jpg) [Motion sensors linked entrance lighting] Installing the lighting to be turned on by sensing the presence of a person in the front door. Night of going out and coming home, It is safe even when you have a luggage in hand. ![Other. [Environmentally friendly flooring] Stick to the material of the flooring, Sustainable that combines more than one tree species that grow wild in the industrial plantations using the (sustainable) plywood. further, We bonded a strong material to fading due to scratches and sunlight due to wear. (Conceptual diagram)](/images/saitama/saitamashichuo/d5d847e20.gif) [Environmentally friendly flooring] Stick to the material of the flooring, Sustainable that combines more than one tree species that grow wild in the industrial plantations using the (sustainable) plywood. further, We bonded a strong material to fading due to scratches and sunlight due to wear. (Conceptual diagram) Security![Security. [24-hour remote security system (ALSOK)] Security system of 24 hours a day to protect the lives of the "San cradle Omiya". Emergency warning device installed in each dwelling unit (such as a fire alarm) is, Direct connection to ALSOK guard center via the centralized management system of administrative office. Remote monitoring by camera 24 hours a day, ALSOK of the department in accordance with the contents of the alarm at the time of occurrence of the abnormal state will respond quickly. (Conceptual diagram)](/images/saitama/saitamashichuo/d5d847f04.jpg) [24-hour remote security system (ALSOK)] Security system of 24 hours a day to protect the lives of the "San cradle Omiya". Emergency warning device installed in each dwelling unit (such as a fire alarm) is, Direct connection to ALSOK guard center via the centralized management system of administrative office. Remote monitoring by camera 24 hours a day, ALSOK of the department in accordance with the contents of the alarm at the time of occurrence of the abnormal state will respond quickly. (Conceptual diagram) ![Security. [Color monitor with a hands-free intercom and auto-lock system] After checking the entrance of visitors in the room of the intercom monitor, It is safe because it unlocks the automatic door. (Conceptual diagram)](/images/saitama/saitamashichuo/d5d847f05.gif) [Color monitor with a hands-free intercom and auto-lock system] After checking the entrance of visitors in the room of the intercom monitor, It is safe because it unlocks the automatic door. (Conceptual diagram) ![Security. [Dimple cylinder key] The front door lock of each dwelling unit is, Adopted dimple cylinder key of effective reversible type in picking prevention. (Conceptual diagram)](/images/saitama/saitamashichuo/d5d847f06.gif) [Dimple cylinder key] The front door lock of each dwelling unit is, Adopted dimple cylinder key of effective reversible type in picking prevention. (Conceptual diagram) ![Security. [Crime prevention thumb turn & sickle dead lock] It has adopted the entrance lock with high security performance against incorrect lock due to pry in such thumb once and bar. (Same specifications)](/images/saitama/saitamashichuo/d5d847f07.jpg) [Crime prevention thumb turn & sickle dead lock] It has adopted the entrance lock with high security performance against incorrect lock due to pry in such thumb once and bar. (Same specifications) ![Security. [Door Guard & Door scope case back] The visitor, etc. were installed door scope with a Door Guard and the back cover you can see from the gap of the door. (Same specifications)](/images/saitama/saitamashichuo/d5d847f09.jpg) [Door Guard & Door scope case back] The visitor, etc. were installed door scope with a Door Guard and the back cover you can see from the gap of the door. (Same specifications) ![Security. [Security cameras (lease)] Installing the security cameras of the 24-hour operation on site. Intimidation effect, There is also a crime prevention effect. ※ Five plan (same specifications)](/images/saitama/saitamashichuo/d5d847f10.jpg) [Security cameras (lease)] Installing the security cameras of the 24-hour operation on site. Intimidation effect, There is also a crime prevention effect. ※ Five plan (same specifications) Earthquake ・ Disaster-prevention measures![earthquake ・ Disaster-prevention measures. [Entrance door with earthquake-resistant frame] It is standard specification the event of an earthquake frame is hard to door opening and closing function is impaired be modified in seismic frame. (Conceptual diagram)](/images/saitama/saitamashichuo/d5d847f17.gif) [Entrance door with earthquake-resistant frame] It is standard specification the event of an earthquake frame is hard to door opening and closing function is impaired be modified in seismic frame. (Conceptual diagram) Building structure![Building structure. [Substructure] Basic structure, The cast-in-place concrete piles using the 22, To penetrate the stable support layer, We support the building. (Conceptual diagram)](/images/saitama/saitamashichuo/d5d847f11.gif) [Substructure] Basic structure, The cast-in-place concrete piles using the 22, To penetrate the stable support layer, We support the building. (Conceptual diagram) ![Building structure. [Adopt a double reinforcement] Compared to the single reinforcement to one place the rebar in the concrete, Arranged rebar in two rows, On the wall to support the building has adopted a double reinforcement. (Except for some) (conceptual diagram)](/images/saitama/saitamashichuo/d5d847f12.gif) [Adopt a double reinforcement] Compared to the single reinforcement to one place the rebar in the concrete, Arranged rebar in two rows, On the wall to support the building has adopted a double reinforcement. (Except for some) (conceptual diagram) ![Building structure. [Slab thickness of about 200mm & double bed + double ceiling] Slab thickness is about 200mm (except for the top floor ceiling slab), The ceiling of the room with an air layer between the slab double ceiling, The floor is a double floor structure of the flooring material. (Conceptual diagram)](/images/saitama/saitamashichuo/d5d847f13.gif) [Slab thickness of about 200mm & double bed + double ceiling] Slab thickness is about 200mm (except for the top floor ceiling slab), The ceiling of the room with an air layer between the slab double ceiling, The floor is a double floor structure of the flooring material. (Conceptual diagram) ![Building structure. [Outer wall in consideration of the insulating effect] In the thickness of the outer wall was put a tile (some spray) to the precursor of greater than or equal to about 150mm structure, We consider the thermal effect put insulation on the inside of the plasterboard. (Conceptual diagram)](/images/saitama/saitamashichuo/d5d847f14.gif) [Outer wall in consideration of the insulating effect] In the thickness of the outer wall was put a tile (some spray) to the precursor of greater than or equal to about 150mm structure, We consider the thermal effect put insulation on the inside of the plasterboard. (Conceptual diagram) ![Building structure. [A thickness of about 180mm or more of Tosakaikabe] Tosakaikabe is, About 180mm or more of the precursor, It has adopted a construction method that put a plastic cloth. (Conceptual diagram)](/images/saitama/saitamashichuo/d5d847f15.gif) [A thickness of about 180mm or more of Tosakaikabe] Tosakaikabe is, About 180mm or more of the precursor, It has adopted a construction method that put a plastic cloth. (Conceptual diagram) ![Building structure. [Thermal insulation measures in the entire building] The wall facing the outdoors, Under the floor slab of the lowest floor dwelling unit, The top floor ceiling slab on such, The entire building has a thermal insulation measures. Polystyrene foam under the outside bottom floor slab of the roof slab part, On the inner insulation of the outer wall part, It has adopted a foamed rigid urethane foam insulation material. (Conceptual diagram)](/images/saitama/saitamashichuo/d5d847f16.gif) [Thermal insulation measures in the entire building] The wall facing the outdoors, Under the floor slab of the lowest floor dwelling unit, The top floor ceiling slab on such, The entire building has a thermal insulation measures. Polystyrene foam under the outside bottom floor slab of the roof slab part, On the inner insulation of the outer wall part, It has adopted a foamed rigid urethane foam insulation material. (Conceptual diagram) Other![Other. [Push-pull front door handle] It has adopted the easy opening and closing is likely to push-pull handle grip for those of children and elderly in the front door. (Same specifications)](/images/saitama/saitamashichuo/d5d847f08.jpg) [Push-pull front door handle] It has adopted the easy opening and closing is likely to push-pull handle grip for those of children and elderly in the front door. (Same specifications) ![Other. [Pet foot washing place] In accordance with the management contract, It has to allow live with pet. Also, Also we have established a convenient pet foot washing place on the premises. ※ Pet type and size, There are a number such as the management contract of the constraints. (Publication photograph of is an example of a pet frog)](/images/saitama/saitamashichuo/d5d847f18.jpg) [Pet foot washing place] In accordance with the management contract, It has to allow live with pet. Also, Also we have established a convenient pet foot washing place on the premises. ※ Pet type and size, There are a number such as the management contract of the constraints. (Publication photograph of is an example of a pet frog) ![Other. [Wall-through mailbox] E-mail box from the inside of the auto-lock door can receive mail. It is unnecessary and out of troublesome door. (Conceptual diagram)](/images/saitama/saitamashichuo/d5d847f19.gif) [Wall-through mailbox] E-mail box from the inside of the auto-lock door can receive mail. It is unnecessary and out of troublesome door. (Conceptual diagram) ![Other. [ J: COM of CATV service] Pre-wiring the CATV to each dwelling unit. ※ Pay channels can be viewing by performing the required additional equipment and application. ※ The use requires the use fee. For more information please contact the person in charge.](/images/saitama/saitamashichuo/d5d847f20.gif) [ J: COM of CATV service] Pre-wiring the CATV to each dwelling unit. ※ Pay channels can be viewing by performing the required additional equipment and application. ※ The use requires the use fee. For more information please contact the person in charge. Surrounding environment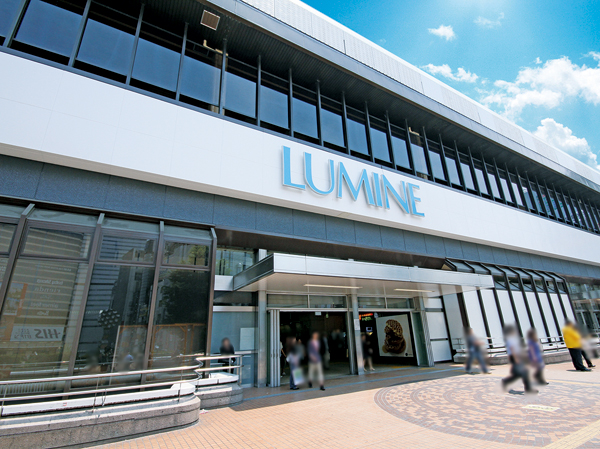 LUMINE Omiya (LUMINE1 ・ LUMINE2) (13 mins / About 1040m) ※ Listings below, Surrounding environment photo June 2013 shooting 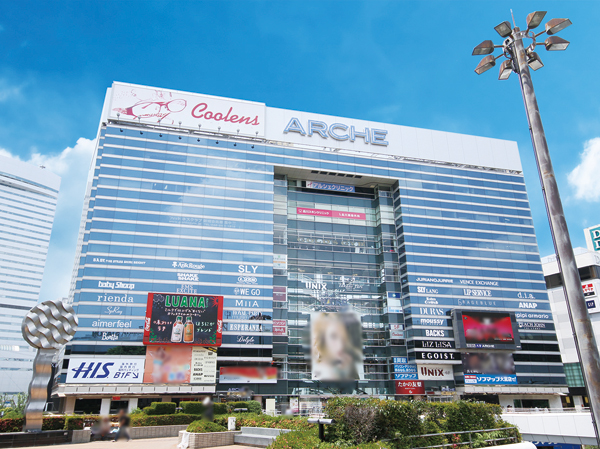 Omiya Arushe (13 mins / About 1020m) 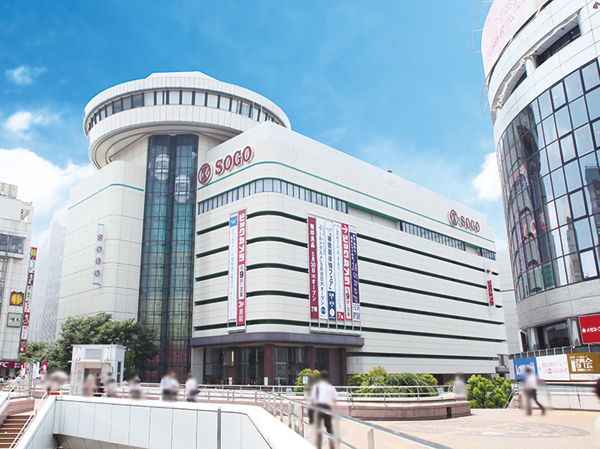 Sogo Omiya / Omiya loft (a 10-minute walk / About 790m) 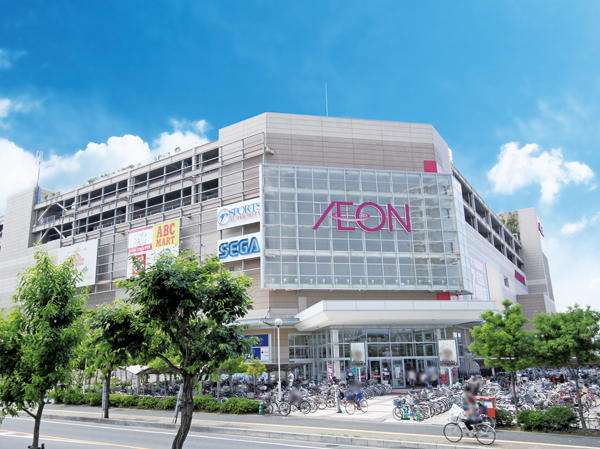 Aeon Mall Yono (a 15-minute walk / About 1150m) 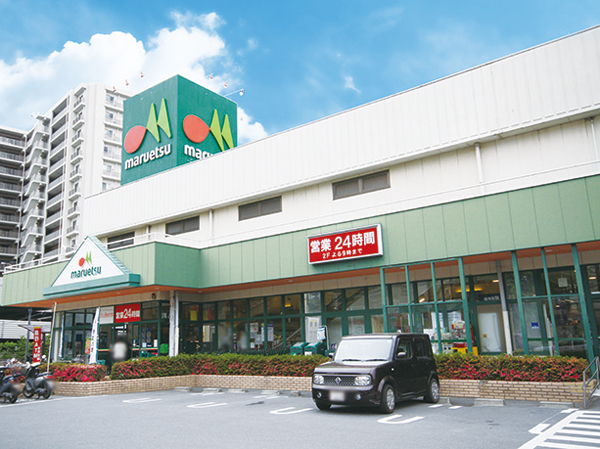 Maruetsu Yono store (a 12-minute walk / About 920m) 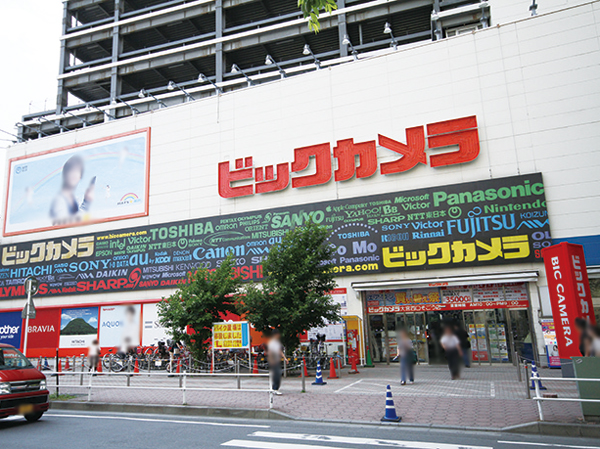 Bic Omiya Nishiguchi Sogo store (a 10-minute walk / About 790m) 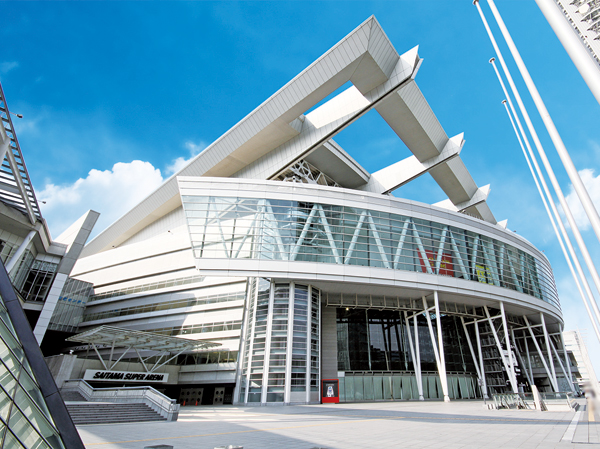 Saitama Super Arena (14 mins / About 1070m) 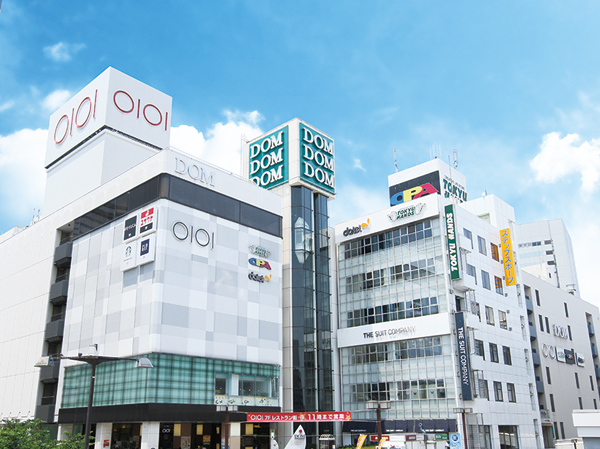 DOM shopping center (14 mins / About 1090m) 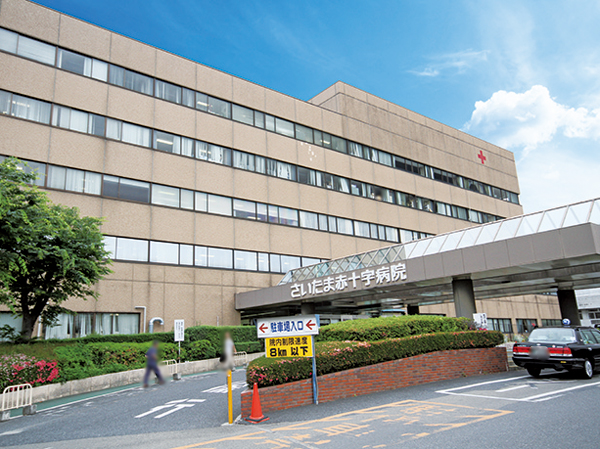 Saitama Red Cross Hospital (a 4-minute walk / About 320m) 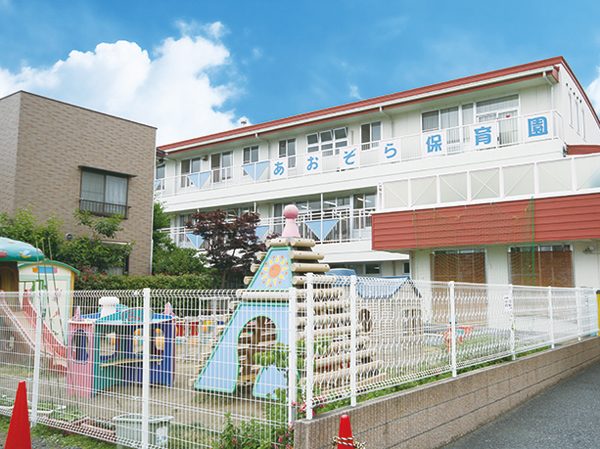 Blue sky nursery school (3-minute walk / About 180m) 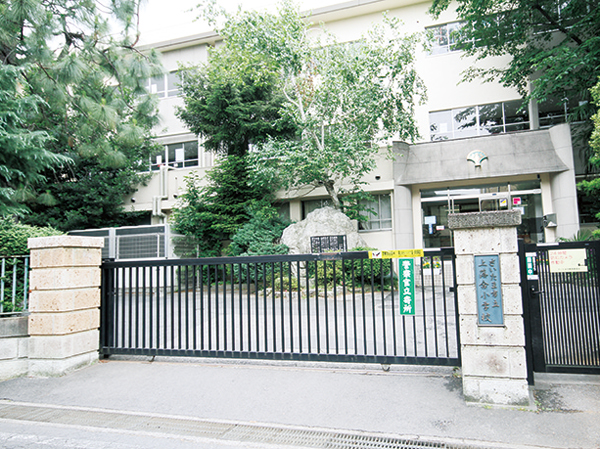 Saitama Municipal Kamiochiai elementary school (11 minutes' walk / About 820m) 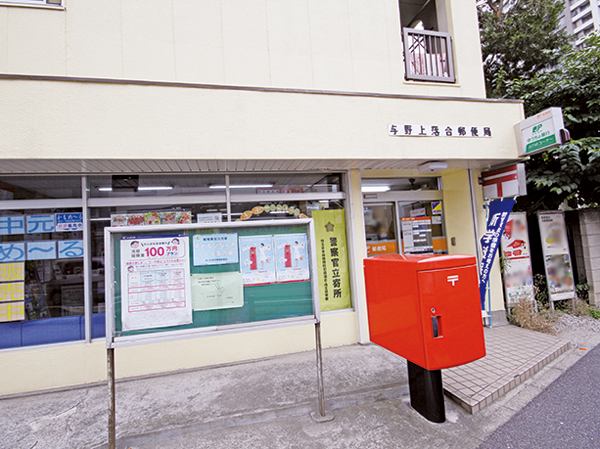 Yono Kamiochiai post office (a 5-minute walk / About 380m) 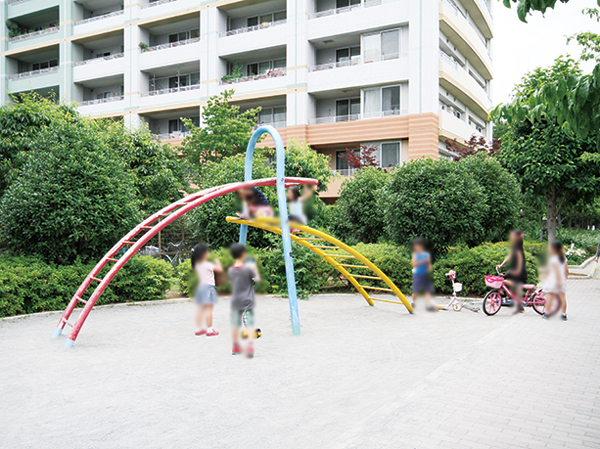 Kamiochiai seven chome park (5-minute walk / About 370m) 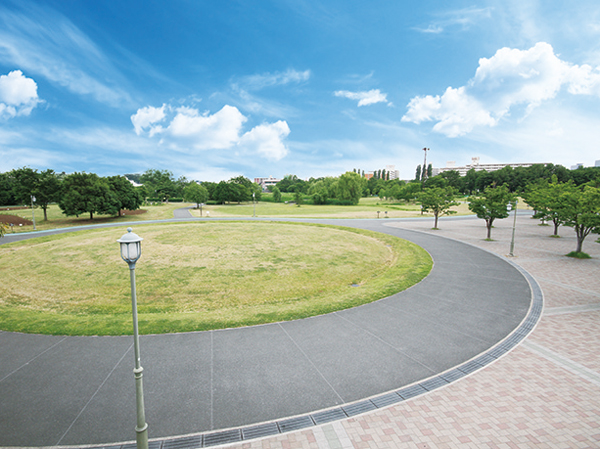 Omiya Park (walk 34 minutes / About 2710m) Floor: 2LDK + S + WIC + SC, the area occupied: 63.8 sq m, Price: 37,480,000 yen, now on sale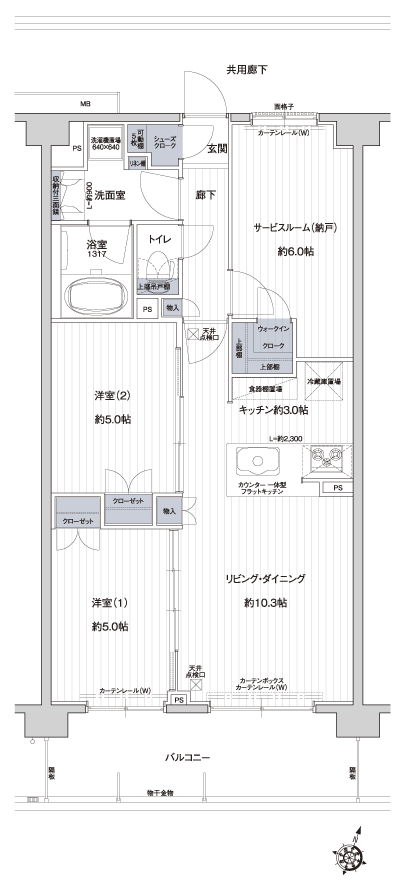 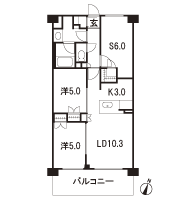 Floor: 2LDK + S + 2WIC, the area occupied: 64.9 sq m, Price: 36,780,000 yen, now on sale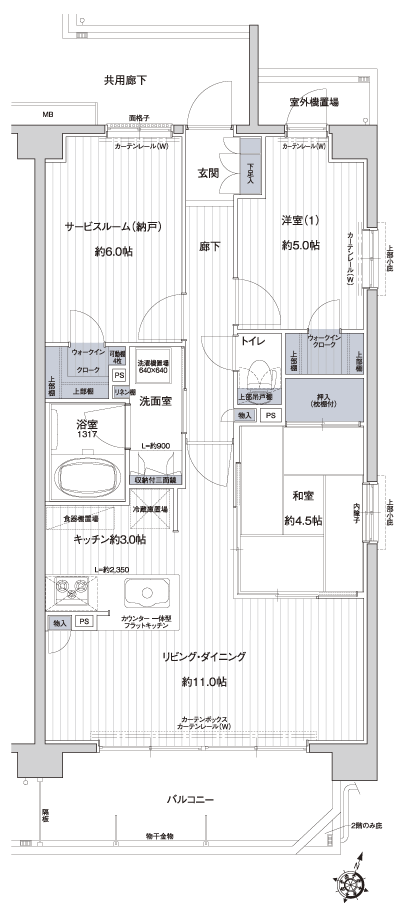 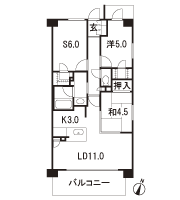 Floor: 2LDK + 2WIC, occupied area: 58.95 sq m, Price: 29,980,000 yen, now on sale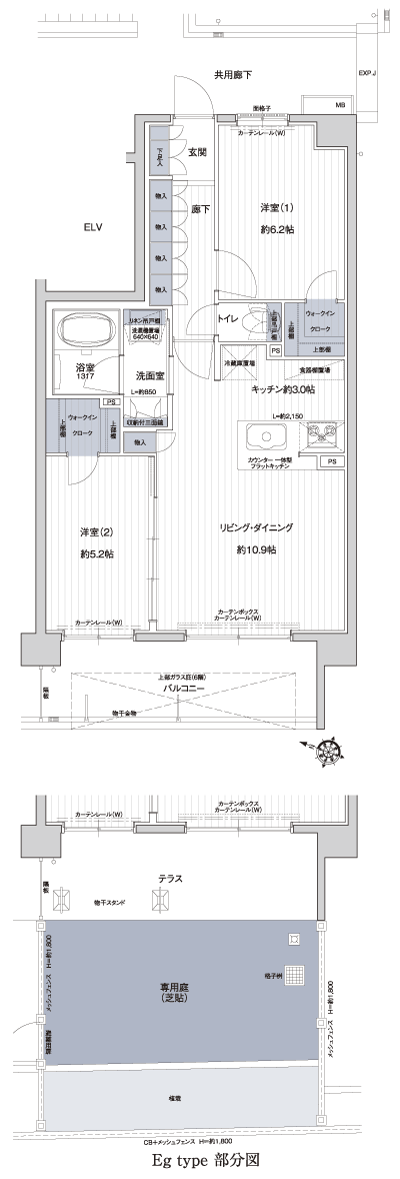 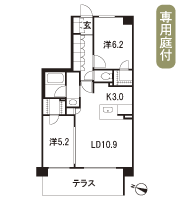 Floor: 2LDK + S + WIC, the occupied area: 64.05 sq m, Price: 34,280,000 yen, now on sale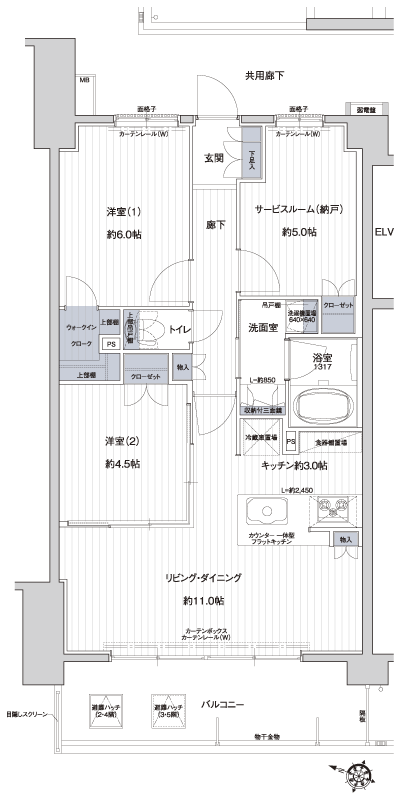 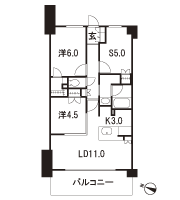 Floor: 3LDK + WIC + SC, occupied area: 65.72 sq m, Price: 35,880,000 yen, now on sale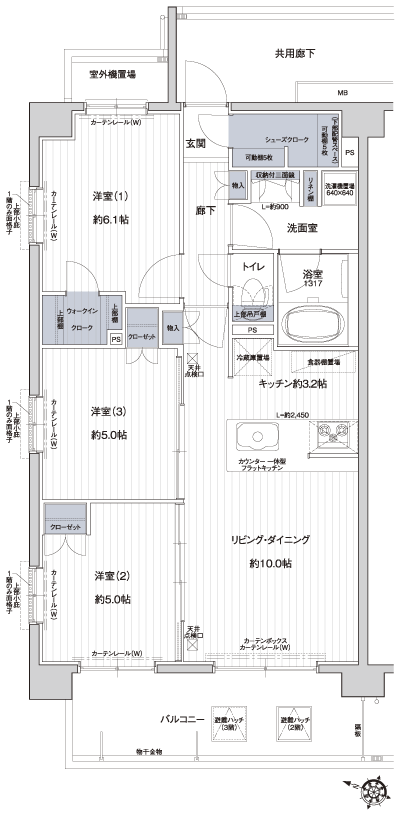 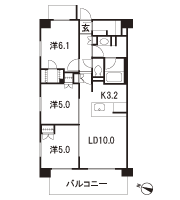 Floor: 3LDK + S + 2WIC, occupied area: 77.28 sq m, Price: 47,380,000 yen, now on sale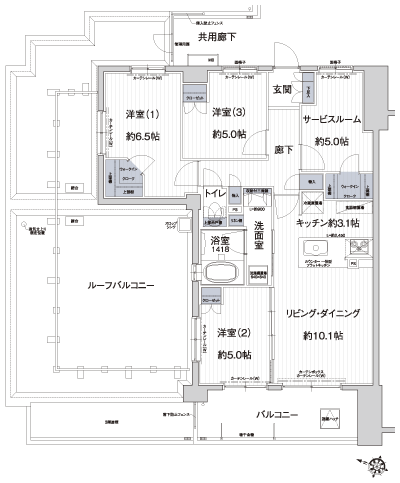 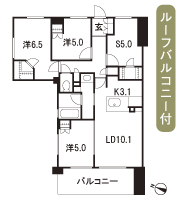 Location | |||||||||||||||||||||||||||||||||||||||||||||||||||||||||||||||||||||||||||||||||||||||||||||||||||