New Apartments » Kanto » Saitama Prefecture » Minami-ku
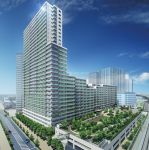 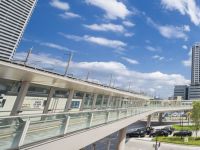
| Property name 物件名 | | Musashi Urawa SKY & GARDEN 武蔵浦和 SKY&GARDEN | Time residents 入居時期 | | March 2016 in late schedule 2016年3月下旬予定 | Floor plan 間取り | | 2LDK ~ 4LDK 2LDK ~ 4LDK | Units sold 販売戸数 | | Undecided 未定 | Occupied area 専有面積 | | 58.55 sq m ~ 97.9 sq m 58.55m2 ~ 97.9m2 | Address 住所 | | Saitama Minami-ku Numakage 1-710 埼玉県さいたま市南区沼影1-710他(地番) | Traffic 交通 | | JR Saikyo Line "Musashi Urawa" walk 3 minutes
JR Musashino Line "Musashi Urawa" walk 3 minutes
JR Keihin Tohoku Line "Urawa" bus 15 minutes, "Musashi Urawa Station" Tomafu 3 minutes JR埼京線「武蔵浦和」歩3分
JR武蔵野線「武蔵浦和」歩3分
JR京浜東北線「浦和」バス15分、「武蔵浦和駅」停歩3分
| Sale schedule 販売スケジュール | | Sales start in late March 2014 ※ price ・ Units sold is undecided. ※ Phase 1 sales dwelling unit because of the undetermined, Property data We have expressed a thing of all sales target dwelling units of Phase 1 or later (600 units). ※ Determination information will be explicit in the new sale advertising. ※ Acts that lead to secure the contract or reservation of the application and the application order to sale can not be absolutely. 2014年3月下旬販売開始予定※価格・販売戸数は未定です。※第1期の販売住戸が未確定の為、物件データは 第1期以降の全販売対象住戸(600戸)のものを表記しています。※確定情報は新規分譲広告において明示いたします。※販売開始まで契約または予約の申し込みおよび申し込み順位の確保につながる行為は一切できません。 | Completion date 完成時期 | | February 2016 late schedule 2016年2月下旬予定 | Number of units 今回販売戸数 | | Undecided 未定 | Predetermined price 予定価格 | | Undecided 未定 | Will most price range 予定最多価格帯 | | Undecided 未定 | Administrative expense 管理費 | | An unspecified amount 金額未定 | Management reserve 管理準備金 | | An unspecified amount 金額未定 | Repair reserve 修繕積立金 | | An unspecified amount 金額未定 | Repair reserve fund 修繕積立基金 | | An unspecified amount 金額未定 | Other area その他面積 | | Balcony area: 10.08 sq m ~ 37.15 sq m , Roof balcony: 8.31 sq m ~ 54.78 sq m (use fee TBD) バルコニー面積:10.08m2 ~ 37.15m2、ルーフバルコニー:8.31m2 ~ 54.78m2(使用料未定) | Property type 物件種別 | | Mansion マンション | Total units 総戸数 | | 776 units (other carriers subdivision plans 160 units ・ Including non-sale 16 units) 776戸(他事業者分譲予定160戸・非分譲16戸含む) | Structure-storey 構造・階建て | | Building A / RC13 floors 1 underground story, Building B / RC14 floors 1 underground story, Building C / RC32 floors 1 underground story, Building D / RC14 floors 1 underground story A棟/RC13階地下1階建、B棟/RC14階地下1階建、C棟/RC32階地下1階建、D棟/RC14階地下1階建 | Construction area 建築面積 | | 13210.2 sq m 13210.2m2 | Building floor area 建築延床面積 | | 95431.24 sq m 95431.24m2 | Site area 敷地面積 | | 19085.12 sq m 19085.12m2 | Site of the right form 敷地の権利形態 | | Share of ownership 所有権の共有 | Use district 用途地域 | | Commercial area 商業地域 | Parking lot 駐車場 | | 478 cars on site (fee TBD) 敷地内478台(料金未定) | Bicycle-parking space 駐輪場 | | 1356 cars (price TBD) 1356台収容(料金未定) | Bike shelter バイク置場 | | 54 cars (fee TBD) 54台収容(料金未定) | Management form 管理形態 | | Consignment (working arrangements undecided) 委託(勤務形態未定) | Other overview その他概要 | | Building confirmation number: No. HPA-11-04812-2 (2013 January 31 date change),
※ Musashi Urawa Station third districts first-class urban redevelopment project (2016 fiscal year will be completed) 建築確認番号:HPA-11-04812-2号(平成25年1月31日付変更)、
※武蔵浦和駅第3街区第一種市街地再開発事業(平成28年度完了予定)
| About us 会社情報 | | <Seller> Minister of Land, Infrastructure and Transport (2) No. 6908 (one company) Real Estate Association (Corporation) metropolitan area real estate Fair Trade Council member Nippon Steel Kowa Real Estate Co., Ltd., Tokyo, Minato-ku, Minami-Aoyama 1-15-5 <seller> Minister of Land, Infrastructure and Transport (13) No. 642 (one company) Real Estate Association (Corporation) metropolitan area real estate Fair Trade Council member Mitsubishi Corporation Marunouchi, Chiyoda-ku, Tokyo 2-3-1 <seller ・ Marketing alliance (agency)> Minister of Land, Infrastructure and Transport (14) No. 408 (one company) Real Estate Association (Corporation) metropolitan area real estate Fair Trade Council member Mitsubishi Estate Co., Ltd. Residence Otemachi, Chiyoda-ku, Tokyo, 1-6-1 Otemachi Building <marketing alliance (mediated)> Minister of Land, Infrastructure and Transport (9) No. 3175 (one company (One company) Property distribution management Association (Corporation) metropolitan area real estate Fair Trade Council member, Inc. HaseTakumiabesuto Shiba, Minato-ku, Tokyo 2-32-1 <売主>国土交通大臣(2)第6908 号(一社)不動産協会会員 (公社)首都圏不動産公正取引協議会加盟新日鉄興和不動産株式会社東京都港区南青山1-15-5<売主>国土交通大臣(13)第642 号(一社)不動産協会会員 (公社)首都圏不動産公正取引協議会加盟三菱商事株式会社東京都千代田区丸の内2-3-1<売主・販売提携(代理)>国土交通大臣(14)第408 号(一社)不動産協会会員 (公社)首都圏不動産公正取引協議会加盟三菱地所レジデンス株式会社東京都千代田区大手町1-6-1 大手町ビル<販売提携(媒介)>国土交通大臣(9)第3175 号(一社)不動産協会会員 (一社)不動産流通経営協会会員 (公社)首都圏不動産公正取引協議会加盟株式会社長谷工アーベスト東京都港区芝2-32-1 | Construction 施工 | | Shimizu Corporation (Corporation) 清水建設(株) |
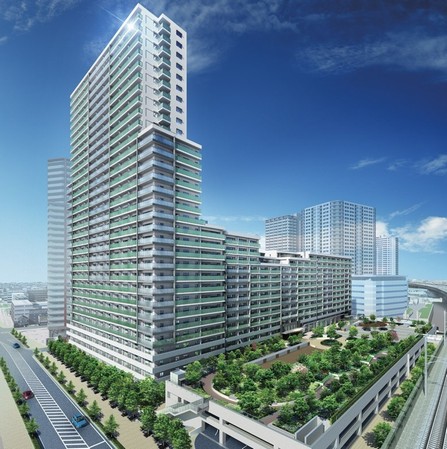 Exterior CG
外観完成予想CG
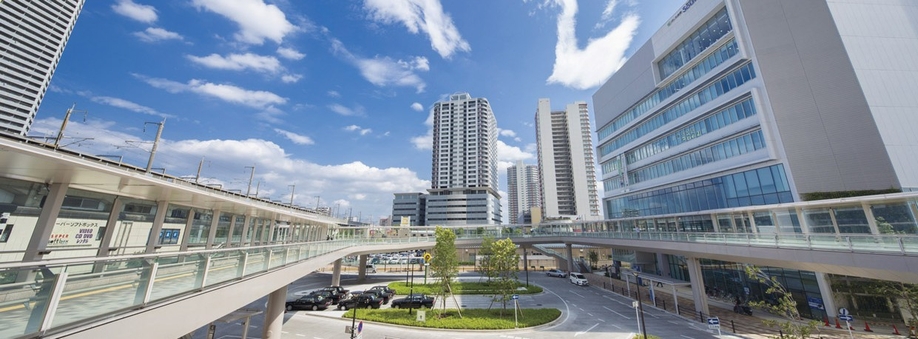 Musashi Urawa Station Rotary (about than local 290m) overlooking the local district than (August 2013 shooting)
武蔵浦和駅前のロータリー(現地より約290m)より現地方面を望む(2013年8月撮影)
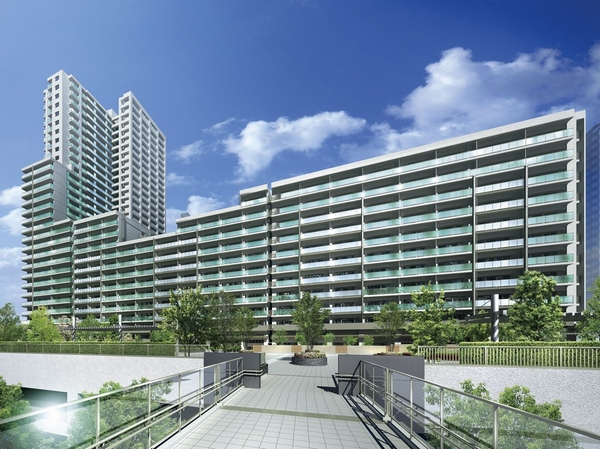 Exterior CG
外観完成予想CG
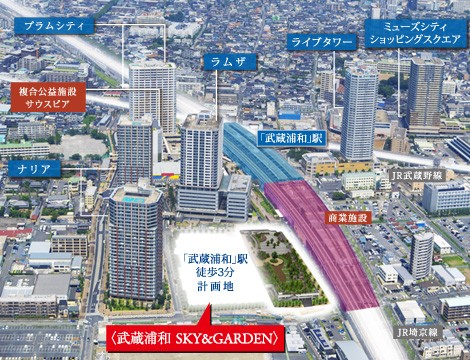 Peripheral Aerial (in fact a somewhat different in those subjected to the CG processing on aerial photographs taken in August 2013)
周辺空撮(2013年8月に撮影した空撮写真にCG加工処理を施したもので実際とは多少異なります)
 Nippon Steel Kowa Real Estate Co., Ltd. urban creative part Mr. city creative team leader Shigerumi TadashiYasushi from left, Mitsubishi Corporation Industrial Finance, Logistics & Development Group Development and Construction Headquarters urban Mr. Development Division domestic development team manager Oda Soichiro, Mitsubishi Estate Co., Ltd. Residence District Development Division developed the first group leader Kadona Yosuke Mr.
左から新日鉄興和不動産株式会社 都市創造部 都市創造チーム リーダー 茂見匡泰氏、三菱商事株式会社 新産業金融事業グループ 開発建設本部 都市開発事業部 国内開発チーム 課長 織田聡一郎氏、三菱地所レジデンス株式会社 街開発事業部 開発第一グループ リーダー 門奈洋佑氏
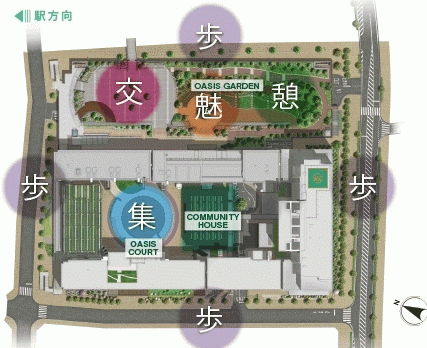 Site layout
敷地配置図
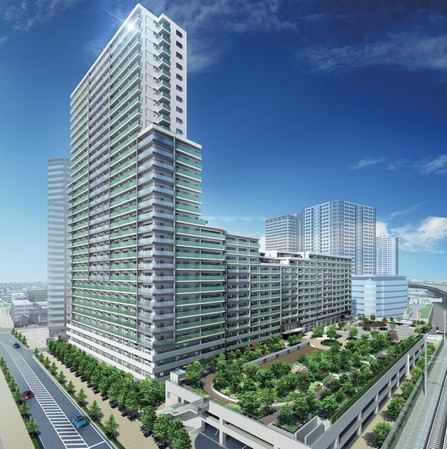 Appearance (Rendering CG)
外観(完成予想CG)
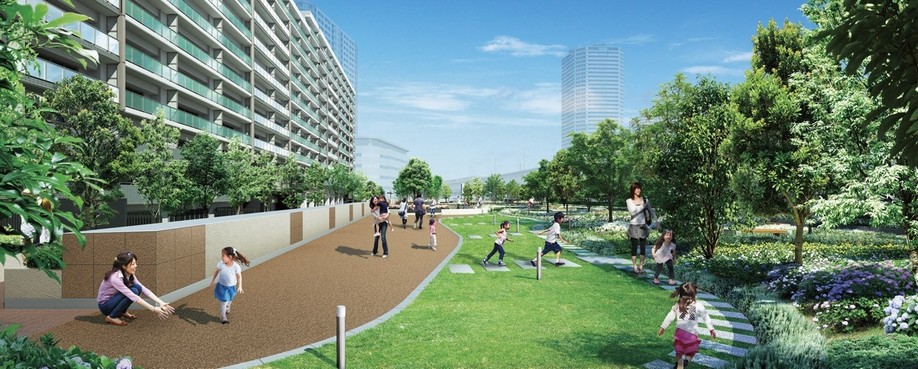 Garden (Rendering CG)
庭園(完成予想CG)
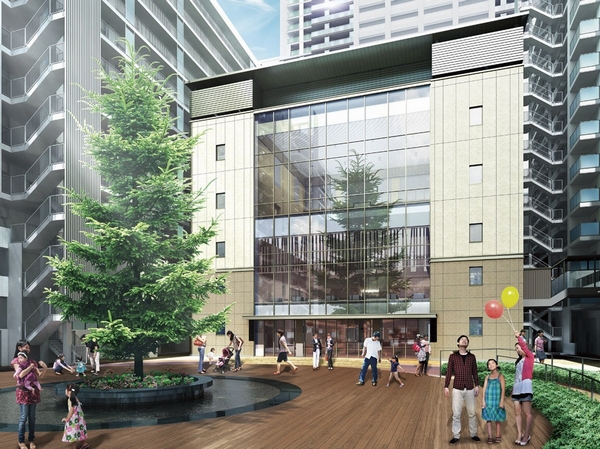 Community House (Rendering CG)
コミュニティハウス(完成予想CG)
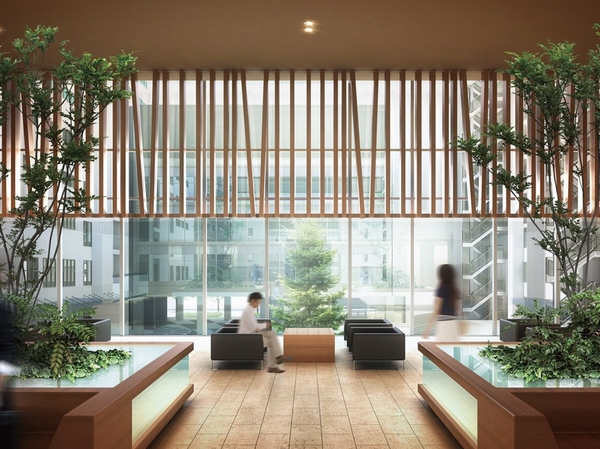 Entrance lounge (Rendering CG)
エントランスラウンジ(完成予想CG)
Musashi Urawa SKY & amp; GARDEN武蔵浦和 SKY&GARDEN 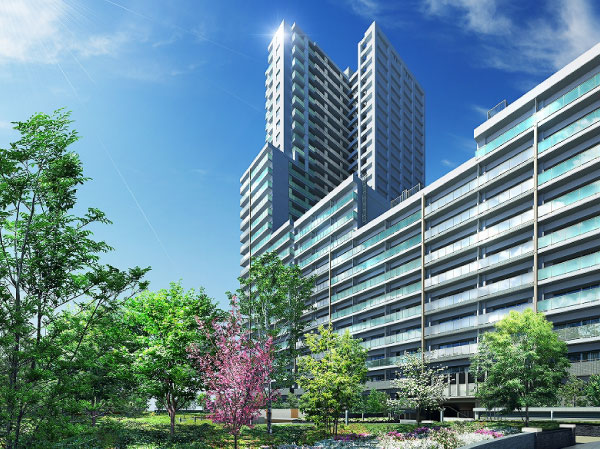 (Shared facilities ・ Common utility ・ Pet facility ・ Variety of services ・ Security ・ Earthquake countermeasures ・ Disaster-prevention measures ・ Building structure ・ Such as the characteristics of the building)
(共用施設・共用設備・ペット施設・各種サービス・セキュリティ・地震対策・防災対策・建物構造・建物の特徴など)
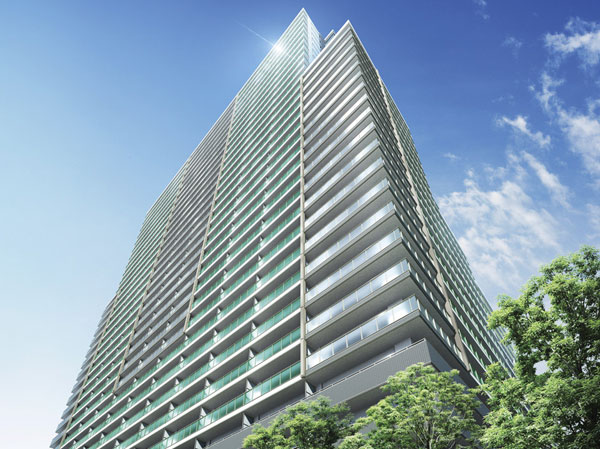 Exterior - Rendering
外観完成予想図
 Access view
交通アクセス図
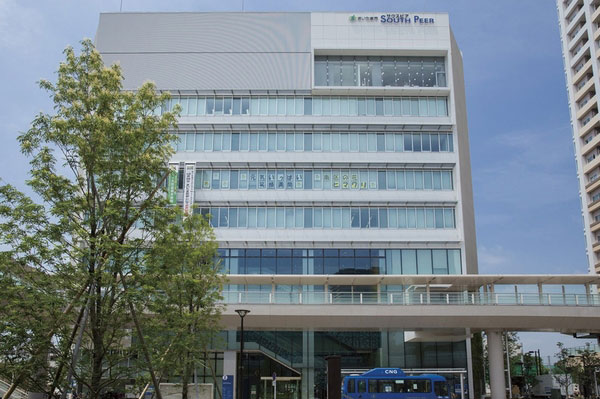 "Sausupia" (about 290m ・ Walk 4 minutes) In addition to the South ward office, Child care support center south, Musashi Urawa Library, Complex public facilities consisting of a senior petting Center South Pier
「サウスピア」(約290m・徒歩4分)南区役所のほか、子育て支援センターみなみ、武蔵浦和図書館、シニアふれあいセンターサウスピアなどからなる複合公益施設
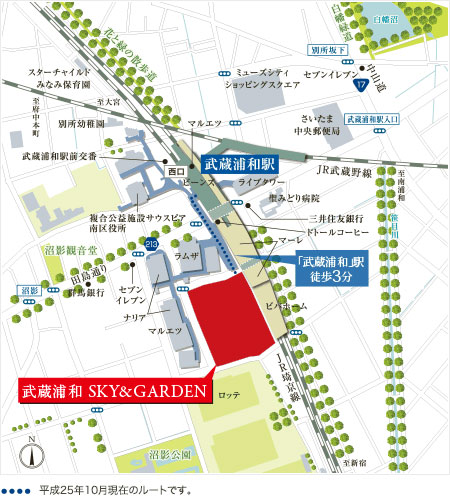 Local guide map
現地案内図
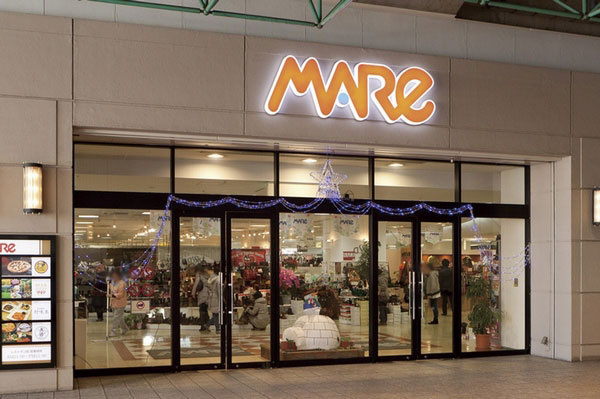 Mare (about 10m ・ 1 minute walk) Al's Foods Market, UmebayashiDo, Little Mermaid, It enters such as Hakuyosha Co., Ltd.
マーレ(約10m・徒歩1分)アルズフーズマーケット、梅林堂、リトルマーメイド、白洋舎などが入る
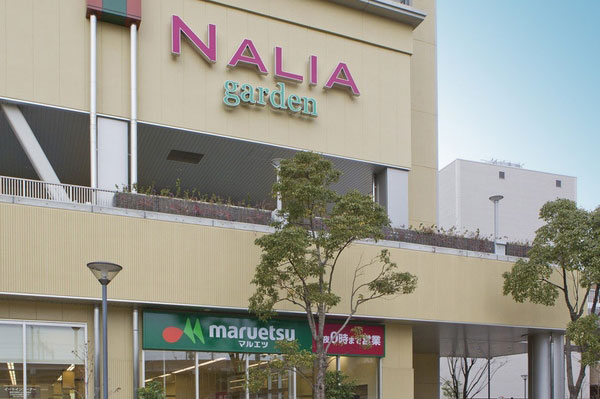 Maruetsunaria Musashi Urawa store (about 20m ・ 1 min walk) Maruetsu is open until midnight
マルエツナリア武蔵浦和店(約20m・徒歩1分)マルエツは深夜0時まで営業
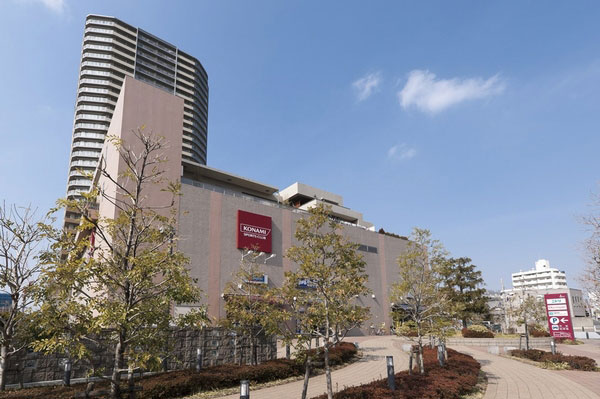 Muse City Shopping Square (about 410m ・ 6 mins) Olympic, Nitori, Musashi Urawa Medical Center, Enter the Konami Sports Club
ミューズシティショッピングスクエア(約410m・徒歩6分)Olympic、ニトリ、武蔵浦和メディカルセンター、コナミスポーツクラブが入る
Shared facilities共用施設 ![Shared facilities. [Garden & Exterior - Rendering] Advanced Tower & Residence. 776 House ・ Set up a 32-story scale and a variety of shared facilities, Dwelling unit plans to grant the feelings of permanent residence.](/images/saitama/saitamashiminami/9d49a1f01.jpg) [Garden & Exterior - Rendering] Advanced Tower & Residence. 776 House ・ Set up a 32-story scale and a variety of shared facilities, Dwelling unit plans to grant the feelings of permanent residence.
【庭園&外観完成予想図】先進のタワー&レジデンス。776邸・32階建てのスケールと多彩な共用施設を設置し、永住の想いを叶える住戸計画。
![Shared facilities. [Garden & Exterior - Rendering] "Exchange, Attractive, Diverticulum, Collection, A garden with a walking "five themes, Connect the city and the house, It has shaped the space of moisture that connects people.](/images/saitama/saitamashiminami/9d49a1f02.jpg) [Garden & Exterior - Rendering] "Exchange, Attractive, Diverticulum, Collection, A garden with a walking "five themes, Connect the city and the house, It has shaped the space of moisture that connects people.
【庭園&外観完成予想図】「交、魅、憩、集、歩」5つのテーマをもつ庭園が、都市と住まいをつなぎ、人を結ぶ潤いの空間をかたちづくっています。
![Shared facilities. [Exterior - Rendering] Upon exiting the south exit from the ticket gate of JR "Musashi Urawa" Station, It leads to as it is a shopping mall, "Mare". Because it is directly connected to the site in the 2F deck becomes even more familiar is convenience in front of the station.](/images/saitama/saitamashiminami/9d49a1f08.jpg) [Exterior - Rendering] Upon exiting the south exit from the ticket gate of JR "Musashi Urawa" Station, It leads to as it is a shopping mall, "Mare". Because it is directly connected to the site in the 2F deck becomes even more familiar is convenience in front of the station.
【外観完成予想図】JR「武蔵浦和」駅の改札から南口を出ると、そのままショッピングモール「マーレ」へとつながります。2Fデッキで敷地へと直結しているので駅前の便利さがさらに身近になります。
![Shared facilities. [Garden & Exterior - Rendering] Centered at about 7500 sq m garden stuff, Planting the four seasons of the trees and flowers that up to about 17000 this. Yet Station, It brings together people in the lush greenery, rest, Play children freely To, Peaceful communication will continue to be nurtured.](/images/saitama/saitamashiminami/9d49a1f03.jpg) [Garden & Exterior - Rendering] Centered at about 7500 sq m garden stuff, Planting the four seasons of the trees and flowers that up to about 17000 this. Yet Station, It brings together people in the lush greenery, rest, Play children freely To, Peaceful communication will continue to be nurtured.
【庭園&外観完成予想図】約7500m2もの庭園を中心に、約17000本にものぼる四季の樹木や草花を植栽。駅前でありながら、豊かな緑の中で人々が集い、憩い、子どもたちがのびのびと遊び、和やかなコミュニケーションが育まれていきます。
![Shared facilities. [Garden & Exterior - Rendering] Green garden of approximately 6000 sq m which is provided on the artificial ground of the site east part "OASIS GARDEN". Lush its space, It produces the moisture to the living.](/images/saitama/saitamashiminami/9d49a1f09.jpg) [Garden & Exterior - Rendering] Green garden of approximately 6000 sq m which is provided on the artificial ground of the site east part "OASIS GARDEN". Lush its space, It produces the moisture to the living.
【庭園&外観完成予想図】敷地東部分の人工地盤上に設けた約6000m2の緑の庭園「OASIS GARDEN」。緑豊かなその空間が、暮らしに潤いを生み出します。
![Shared facilities. [Community House Rendering] The center of the city, surrounded by residential buildings, In a location facing the courtyard "OASIS COURT" with a symbol tree and the basin, We have established independent type of community building a "COMMUNITY HOUSE".](/images/saitama/saitamashiminami/9d49a1f10.jpg) [Community House Rendering] The center of the city, surrounded by residential buildings, In a location facing the courtyard "OASIS COURT" with a symbol tree and the basin, We have established independent type of community building a "COMMUNITY HOUSE".
【コミュニティハウス完成予想図】住宅棟に囲まれた街の中央、シンボルツリーと水盤を備えた中庭「OASIS COURT」に面した場所に、 独立型のコミュニティ棟「COMMUNITY HOUSE」を設けています。
![Shared facilities. [Entrance lounge Rendering] Focusing on community building, Entrance Lounge, Arena (gymnasium), Library, It has established a guest room such as the 23 things a variety of shared facilities.](/images/saitama/saitamashiminami/9d49a1f04.jpg) [Entrance lounge Rendering] Focusing on community building, Entrance Lounge, Arena (gymnasium), Library, It has established a guest room such as the 23 things a variety of shared facilities.
【エントランスラウンジ完成予想図】コミュニティ棟を中心に、エントランスラウンジ、アリーナ(体育館)、ライブラリー、ゲストルームなど23もの多彩な共用施設を設けています。
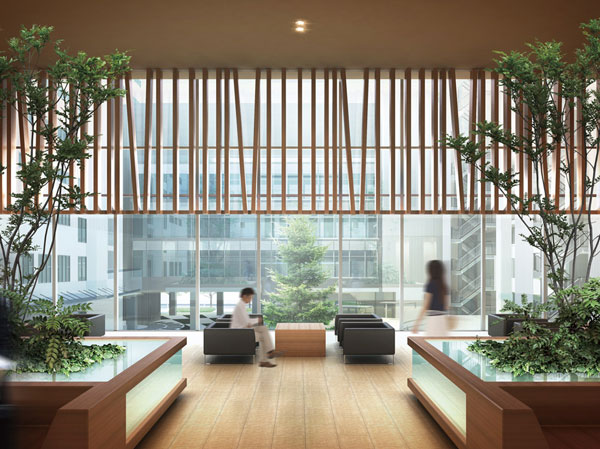 Entrance lounge Rendering
【エントランスラウンジ完成予想図】
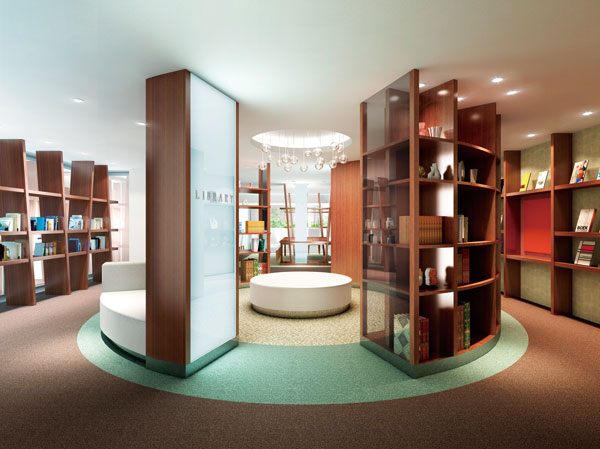 Library Rendering
【ライブラリー完成予想図】
![Shared facilities. [Arena (gymnasium) Rendering] ※ Rendering of the web is in that transcript based on the drawings of all the planning stage, Shape and color, Tree form ・ Foliage ・ Shades of leaves and flowers, furniture ・ Furniture etc .. slightly different actual and. ※ For facilities, equipment and service contents, etc., of each shared facilities are those of the planning stage is, It might change in the future.](/images/saitama/saitamashiminami/9d49a1f07.jpg) [Arena (gymnasium) Rendering] ※ Rendering of the web is in that transcript based on the drawings of all the planning stage, Shape and color, Tree form ・ Foliage ・ Shades of leaves and flowers, furniture ・ Furniture etc .. slightly different actual and. ※ For facilities, equipment and service contents, etc., of each shared facilities are those of the planning stage is, It might change in the future.
【アリーナ(体育館)完成予想図】※掲載の完成予想図は全て計画段階の図面を基に書き起こしたもので、形状や色、樹形・枝ぶり・葉や花の色合い、家具・調度品等は実際とは多少異なります。※各共用施設の設備・備品・サービス内容等については計画段階のものであり、今後変更になる場合があります。
Surrounding environment周辺環境 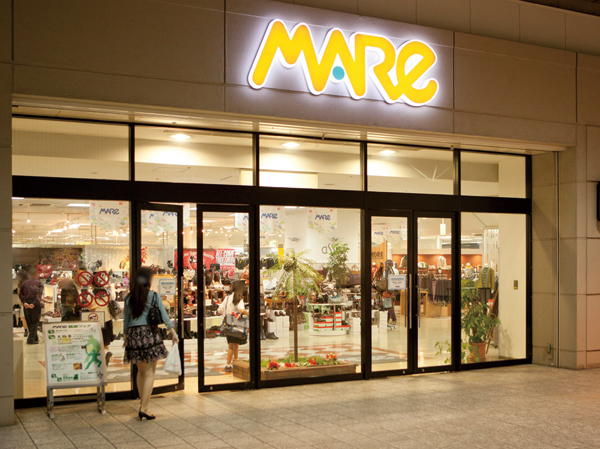 Musashi Urawa Mare (about 10m, 1 minute walk) Al's Foods Market, UmebayashiDo, Nanban'ya, Little Mermaid, Saizeriya, Doutor Coffee, Mister Donut, San drag, Suits & Suit, Hakuyosha Co., Ltd., etc.
武蔵浦和マーレ(約10m、徒歩1分)アルズフーズマーケット、梅林堂、南蛮屋、リトルマーメイド、サイゼリヤ、ドトールコーヒー、ミスタードーナッツ、サンドラッグ、スーツ&スーツ、白洋舎など
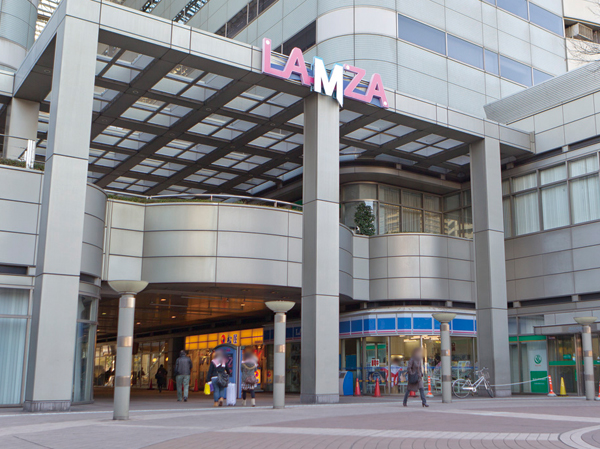 Ramza (about 20m, 1 minute walk) Best Glasses Contact, Ramza dental, Ramza Clinic of Internal Medicine, Beauty salons cress, etc.
ラムザ(約20m、徒歩1分)ベストメガネコンタクト、ラムザ歯科、ラムザクリニック内科、美容室クレスなど
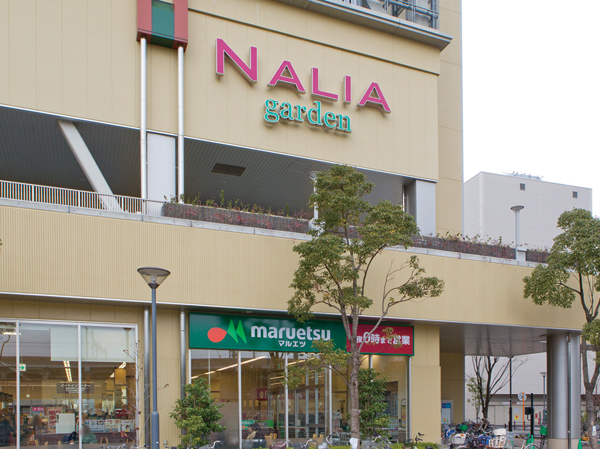 Maruetsunaria Musashi Urawa store (about 20m, 1 minute walk) open until 0:00 AM
マルエツナリア武蔵浦和店(約20m、徒歩1分)0:00AMまで営業
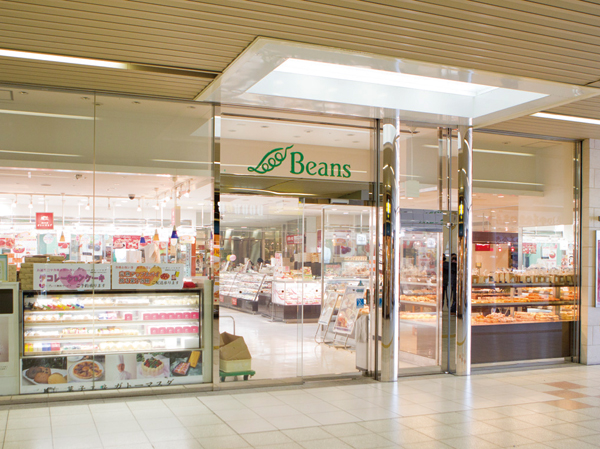 Urawa Beans Musashi (about 180m, 3-minute walk) DONQ, Maruetsu, Inc., Matsumotokiyoshi Co., Ltd., Pork cutlet Kazuyuki, Body factory, Starbucks coffee, etc.
ビーンズ武蔵浦和(約180m、徒歩3分)DONQ、マルエツ、マツモトキヨシ、とんかつ和幸、カラダファクトリー、スターバックスコーヒーなど
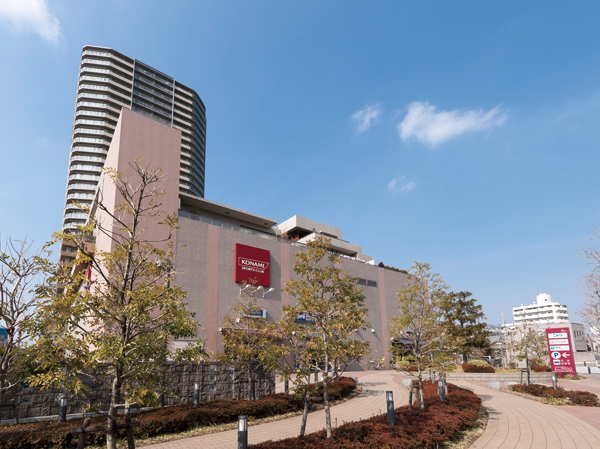 Muse City Shopping Square (about 410m, 6 mins) Olympic, Nitori, Musashi Urawa Medical Center, Konami Sports Club
ミューズシティショッピングスクエア(約410m、徒歩6分)Olympic、ニトリ、武蔵浦和メディカルセンター、コナミスポーツクラブ
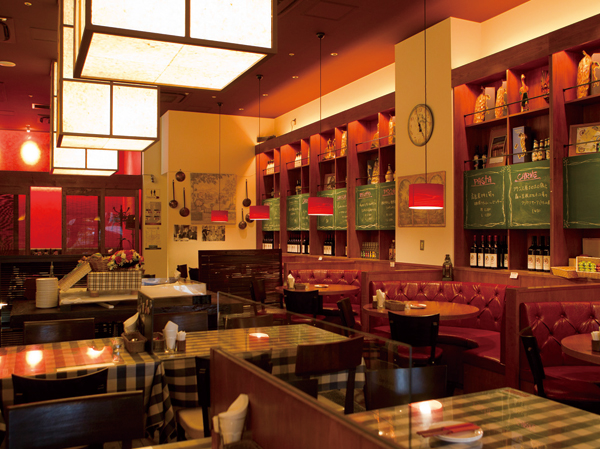 SOMETHING BELLA GIOIA (Italian) Nariaterasu 1F (about 20m, 1-minute walk)
SOMETHING BELLA GIOIA(イタリア料理)ナリアテラス1F(約20m、徒歩1分)
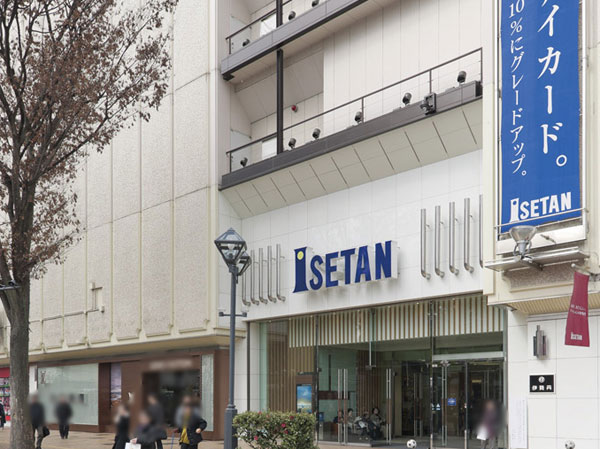 Urawa Isetan (about 2.2km, Bicycle about 9 minutes)
伊勢丹 浦和店(約2.2km、自転車約9分)
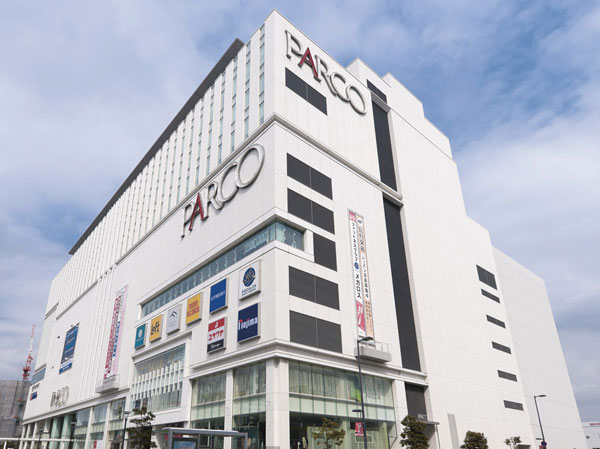 Urawa Parco (about 2.3km, Bicycle about 10 minutes)
浦和パルコ(約2.3km、自転車約10分)
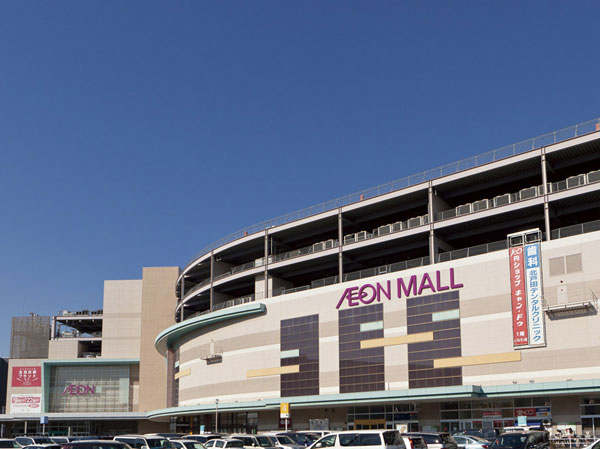 Aeon Mall Kitatoda (about 2.1km, Open until the bicycle about 9 minutes) food department 12:00 PM
イオンモール北戸田(約2.1km、自転車約9分)食品売り場12:00PMまで営業
Floor: 3LDK + N, the occupied area: 72.02 sq m, Price: TBD間取り: 3LDK+N, 専有面積: 72.02m2, 価格: 未定: 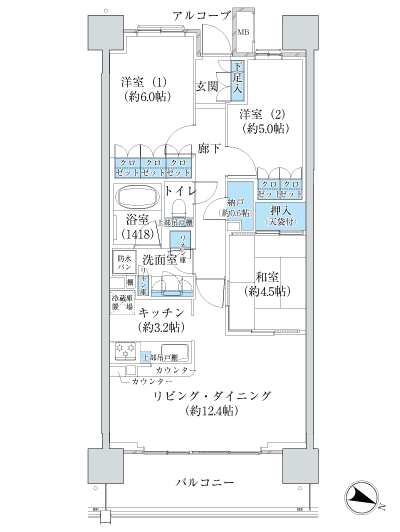
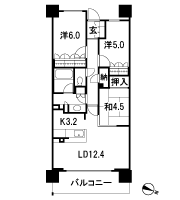
Floor: 3LDK, the area occupied: 82.1 sq m, Price: TBD間取り: 3LDK, 専有面積: 82.1m2, 価格: 未定: 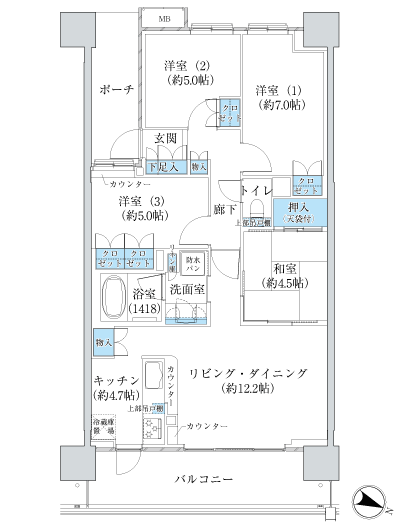
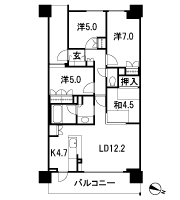
Floor: 3LDK + FC, the occupied area: 72.02 sq m, Price: TBD間取り: 3LDK+FC, 専有面積: 72.02m2, 価格: 未定: 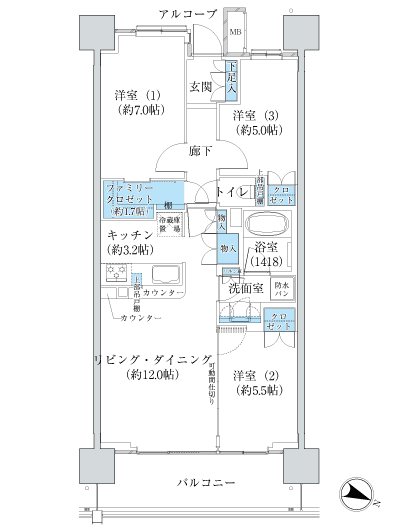
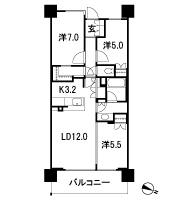
Floor: 4LDK + WIC + SIC, the area occupied: 97.9 sq m, Price: TBD間取り: 4LDK+WIC+SIC, 専有面積: 97.9m2, 価格: 未定: 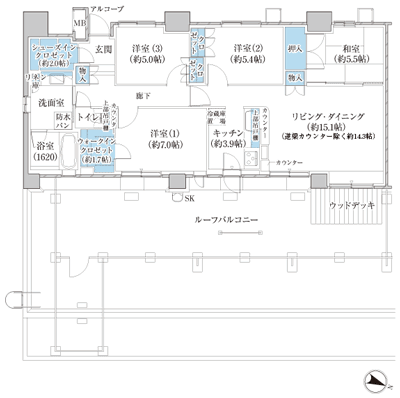
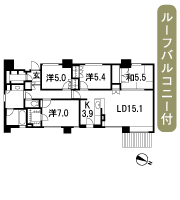
Floor: 4LDK + WIC, the area occupied: 94.7 sq m, Price: TBD間取り: 4LDK+WIC, 専有面積: 94.7m2, 価格: 未定: 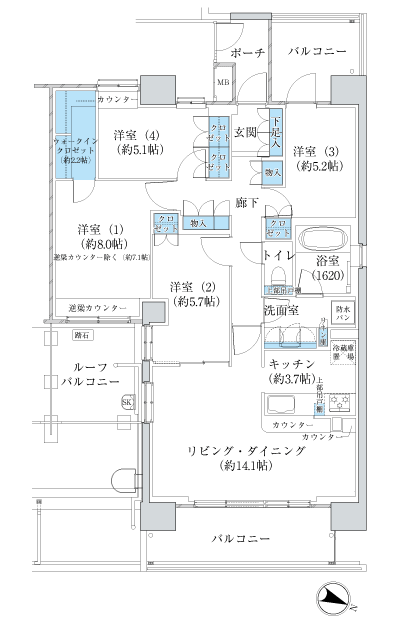
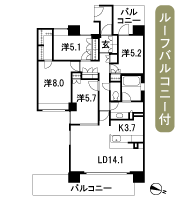
Floor: 4LDK, occupied area: 82.18 sq m, Price: TBD間取り: 4LDK, 専有面積: 82.18m2, 価格: 未定: 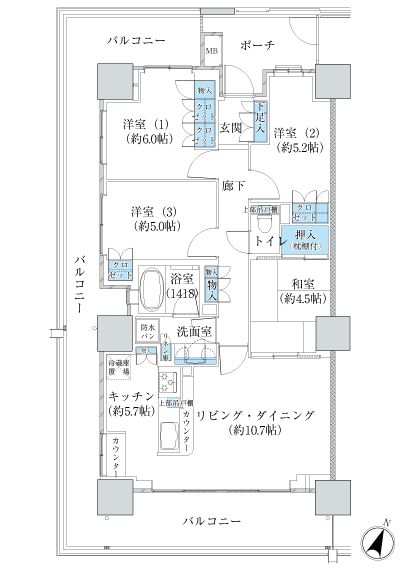
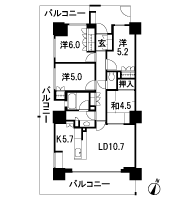
Floor: 4LDK + WIC, the occupied area: 90.19 sq m, Price: TBD間取り: 4LDK+WIC, 専有面積: 90.19m2, 価格: 未定: 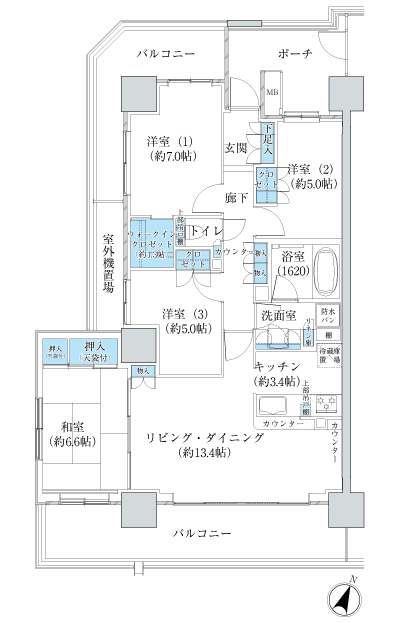
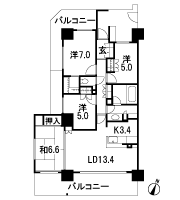
Floor: 3LDK + FC, the occupied area: 71.89 sq m, Price: TBD間取り: 3LDK+FC, 専有面積: 71.89m2, 価格: 未定: 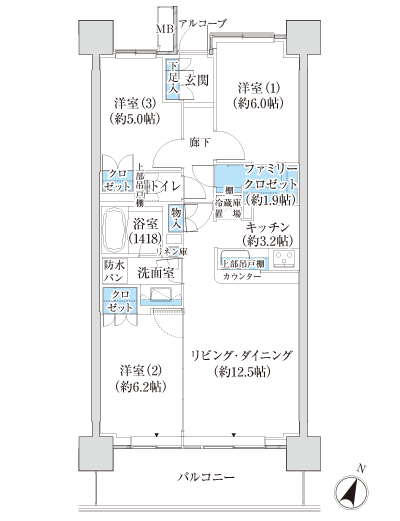
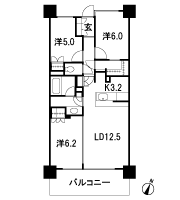
Floor: 3LDK, occupied area: 72.16 sq m, Price: TBD間取り: 3LDK, 専有面積: 72.16m2, 価格: 未定: 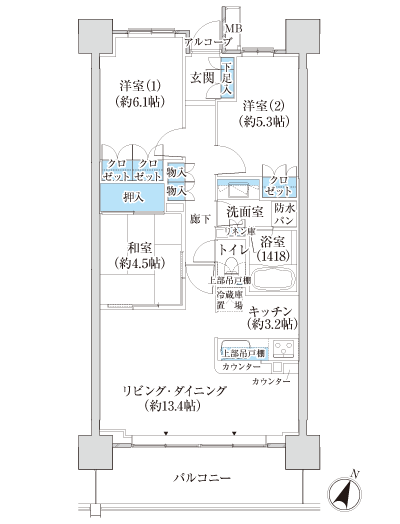
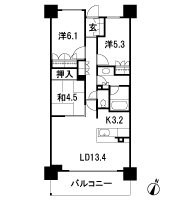
Floor: 3LDK, occupied area: 71.89 sq m, Price: TBD間取り: 3LDK, 専有面積: 71.89m2, 価格: 未定: 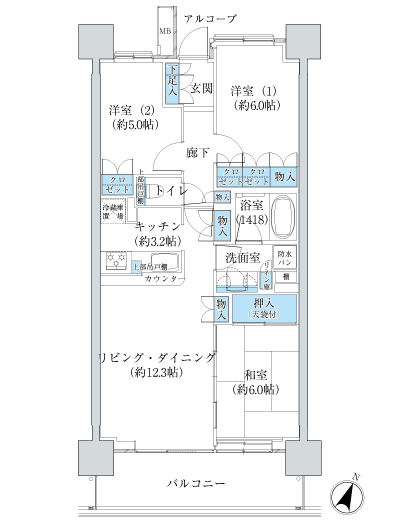
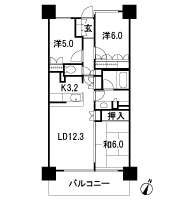
Floor: 4LDK, occupied area: 90.04 sq m, Price: TBD間取り: 4LDK, 専有面積: 90.04m2, 価格: 未定: 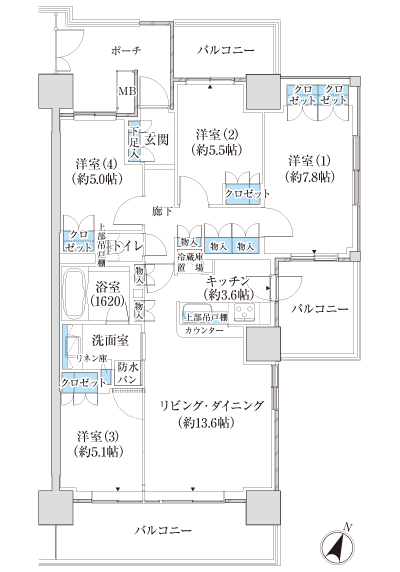
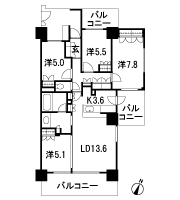
Floor: 4LDK + SIC, the occupied area: 89.13 sq m, Price: TBD間取り: 4LDK+SIC, 専有面積: 89.13m2, 価格: 未定: 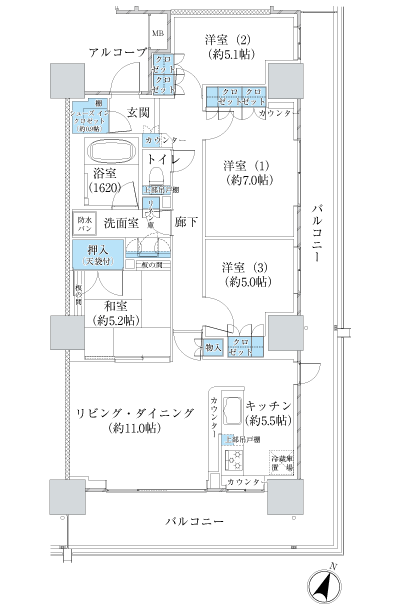
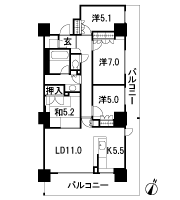
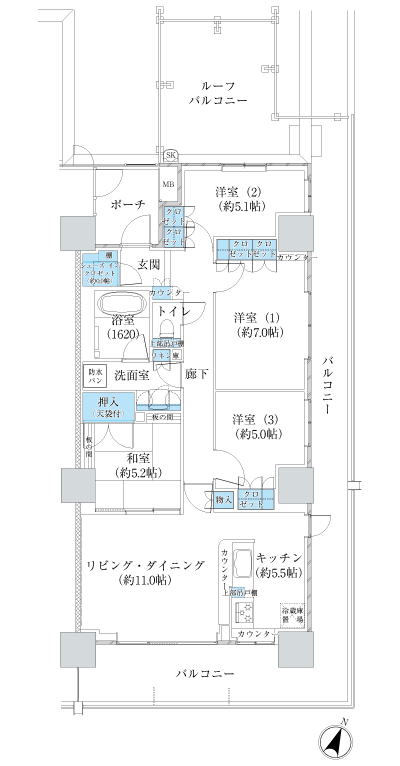
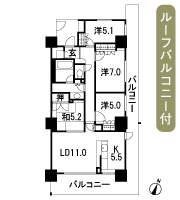
Location
| 



















![Shared facilities. [Garden & Exterior - Rendering] Advanced Tower & Residence. 776 House ・ Set up a 32-story scale and a variety of shared facilities, Dwelling unit plans to grant the feelings of permanent residence.](/images/saitama/saitamashiminami/9d49a1f01.jpg)
![Shared facilities. [Garden & Exterior - Rendering] "Exchange, Attractive, Diverticulum, Collection, A garden with a walking "five themes, Connect the city and the house, It has shaped the space of moisture that connects people.](/images/saitama/saitamashiminami/9d49a1f02.jpg)
![Shared facilities. [Exterior - Rendering] Upon exiting the south exit from the ticket gate of JR "Musashi Urawa" Station, It leads to as it is a shopping mall, "Mare". Because it is directly connected to the site in the 2F deck becomes even more familiar is convenience in front of the station.](/images/saitama/saitamashiminami/9d49a1f08.jpg)
![Shared facilities. [Garden & Exterior - Rendering] Centered at about 7500 sq m garden stuff, Planting the four seasons of the trees and flowers that up to about 17000 this. Yet Station, It brings together people in the lush greenery, rest, Play children freely To, Peaceful communication will continue to be nurtured.](/images/saitama/saitamashiminami/9d49a1f03.jpg)
![Shared facilities. [Garden & Exterior - Rendering] Green garden of approximately 6000 sq m which is provided on the artificial ground of the site east part "OASIS GARDEN". Lush its space, It produces the moisture to the living.](/images/saitama/saitamashiminami/9d49a1f09.jpg)
![Shared facilities. [Community House Rendering] The center of the city, surrounded by residential buildings, In a location facing the courtyard "OASIS COURT" with a symbol tree and the basin, We have established independent type of community building a "COMMUNITY HOUSE".](/images/saitama/saitamashiminami/9d49a1f10.jpg)
![Shared facilities. [Entrance lounge Rendering] Focusing on community building, Entrance Lounge, Arena (gymnasium), Library, It has established a guest room such as the 23 things a variety of shared facilities.](/images/saitama/saitamashiminami/9d49a1f04.jpg)


![Shared facilities. [Arena (gymnasium) Rendering] ※ Rendering of the web is in that transcript based on the drawings of all the planning stage, Shape and color, Tree form ・ Foliage ・ Shades of leaves and flowers, furniture ・ Furniture etc .. slightly different actual and. ※ For facilities, equipment and service contents, etc., of each shared facilities are those of the planning stage is, It might change in the future.](/images/saitama/saitamashiminami/9d49a1f07.jpg)


































