Investing in Japanese real estate
35,900,000 yen ~ 45,400,000 yen, 3LDK ~ 4LDK(3LDK ~ 4LDK+Wtc+Wic+Sic), 60 sq m ~ 80.04 sq m
New Apartments » Kanto » Saitama Prefecture » Minami-ku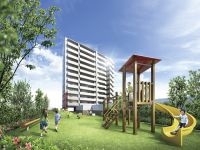 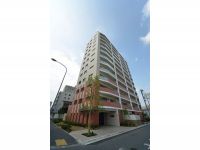
Buildings and facilities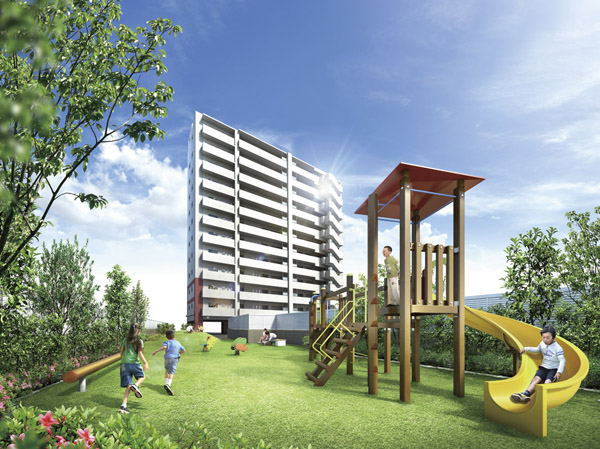 I'm happy to child-rearing family, Featuring a children's park to play children. Pets also can also walk in the Kids Park for possible breeding. ※ Kids Park ・ Exterior - Rendering 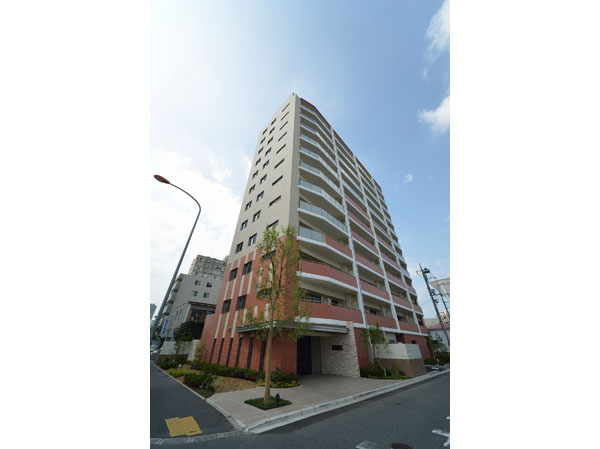 You can check the actual comfortable to live because the building has been completed. Funds Consultation by individual consultations (financial planner is to those who for visiting We Reservation, Mortgage consultation by bank personnel, In implementing the room building consultation sessions) by the interior coordinator! Please feel free to contact us. ※ appearance Surrounding environment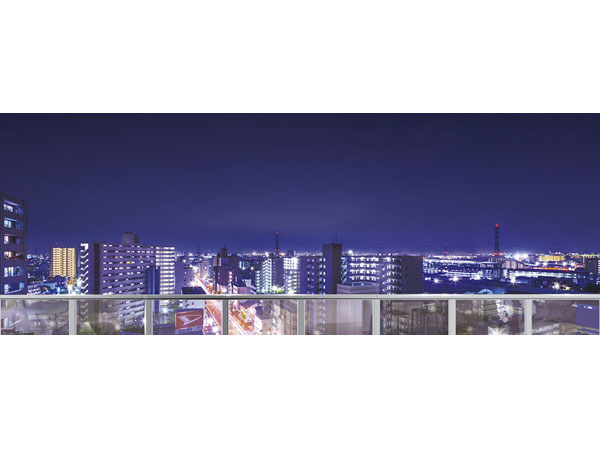 Useful in day-to-day shopping, "Seiyu" a 2-minute walk away, Also, Nursery within a 10-minute walk in the surrounding area, kindergarten, There is a primary school, Educational environment of rich culture and a 14-minute walk junior high school. Shirahata park also happy to child-rearing family and a 4-minute walk environment. It spreads a beautiful night scene on the balcony over. ※ Publication photograph of the things that were taken in May 2013 on the assumption the view from 1102 in Room (B type), In which the glass handrail that caused draw from the drawing was CG synthesis, In fact a slightly different. Room and equipment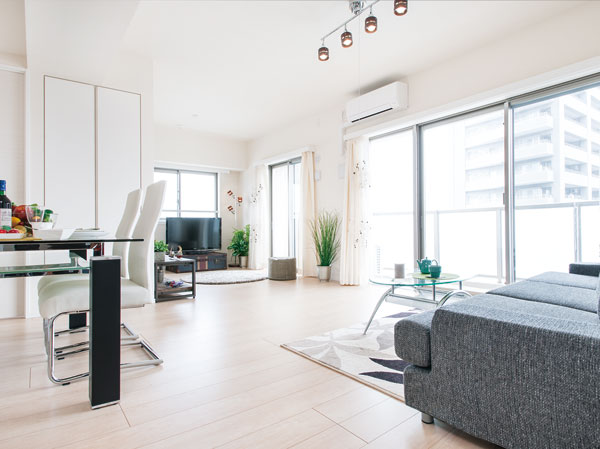 The wide span design of up to about 9.15m, Also ensured smooth housework flow line. Because of all houses southeast, living ・ It pours soft sunlight in dining. ※ Model Room D2 type (for in the corresponding gift event 1 million yen total is your conclusion of a contract bidder, It is also in services, such as lighting equipment that is reflected in the photograph. ) 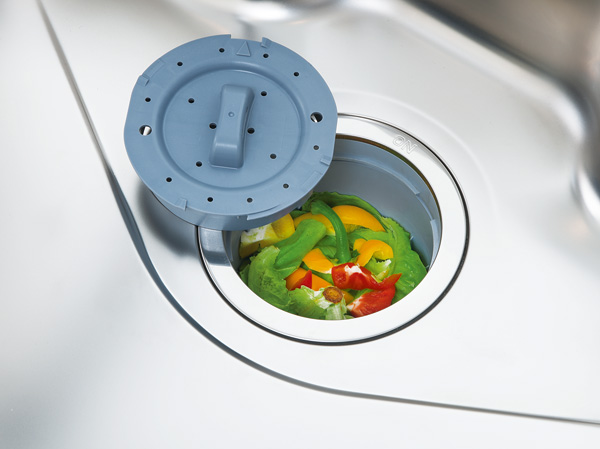 Disposer that time to throw away the garbage can be saved is to reduce the burden of garbage disposal for the standard equipment, It saves the cooking of the effort to prevent the unpleasant smell. Crushed garbage, Was treated by the force of the bio in the treatment tank was installed in the basement, Is the equipment of popular No.1 even your visitors questionnaire (company survey) in the naturally return eco system. ※ disposer / Dl type (pre-sale) 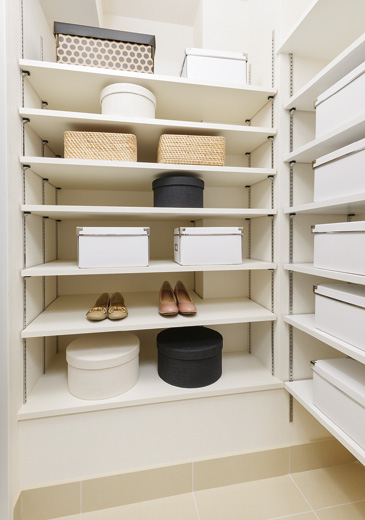 Installed a large storage space with excellent usability (shoes-in closet) is at the door. It will produce a beautiful entrance at any time. Also, Stroller is also possible to store. Anytime the room such as the other to a walk-in closet also has also stuck to clean maintain storage. ※ Except for some dwelling unit / Shoes-in closet / Dl type (pre-sale) Living![Living. [Hot water floor heating] Gently warm the whole room from feet, It employs a hot water floor heating system to keep the room temperature comfortable. To achieve a comfortable indoor environment clean. (Same specifications)](/images/saitama/saitamashiminami/d67398e14.jpg) [Hot water floor heating] Gently warm the whole room from feet, It employs a hot water floor heating system to keep the room temperature comfortable. To achieve a comfortable indoor environment clean. (Same specifications) Kitchen![Kitchen. [Water purifier integrated shower mixing faucet] Adoption was integrated with a water purifier faucet. Because the hand shower expression that drawer available, Washing, of course, is also useful for cleaning in the sink.](/images/saitama/saitamashiminami/d67398e03.jpg) [Water purifier integrated shower mixing faucet] Adoption was integrated with a water purifier faucet. Because the hand shower expression that drawer available, Washing, of course, is also useful for cleaning in the sink. ![Kitchen. [Dish washing and drying machine] Washing the dishes in hot water ・ Installing a dish washing and drying machine for drying in standard. It prevents the rough hand by detergent, It also contributes to water conservation.](/images/saitama/saitamashiminami/d67398e04.jpg) [Dish washing and drying machine] Washing the dishes in hot water ・ Installing a dish washing and drying machine for drying in standard. It prevents the rough hand by detergent, It also contributes to water conservation. Interior![Interior. [Master bedroom] In clear some breadth, Space to relax relaxedly.](/images/saitama/saitamashiminami/d67398e19.jpg) [Master bedroom] In clear some breadth, Space to relax relaxedly. ![Interior. [Lofted nursery] Imagination of children ・ Foster creativity.](/images/saitama/saitamashiminami/d67398e20.jpg) [Lofted nursery] Imagination of children ・ Foster creativity. Other![Other. [Walk-in closet] We established the walk-in closet that can be organized easily seen in the Western-style. ※ Except for some dwelling unit](/images/saitama/saitamashiminami/d67398e16.jpg) [Walk-in closet] We established the walk-in closet that can be organized easily seen in the Western-style. ※ Except for some dwelling unit Shared facilities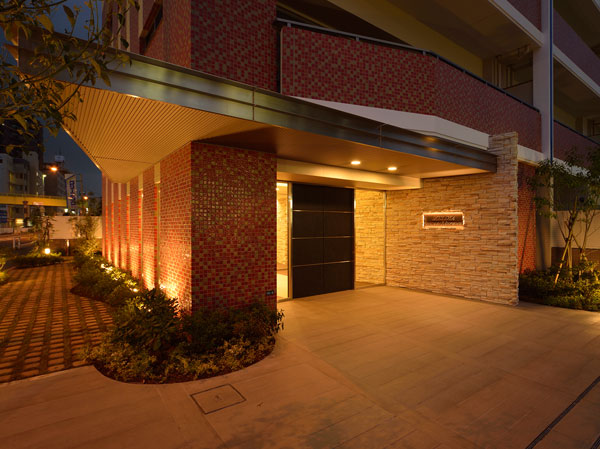 Entrance 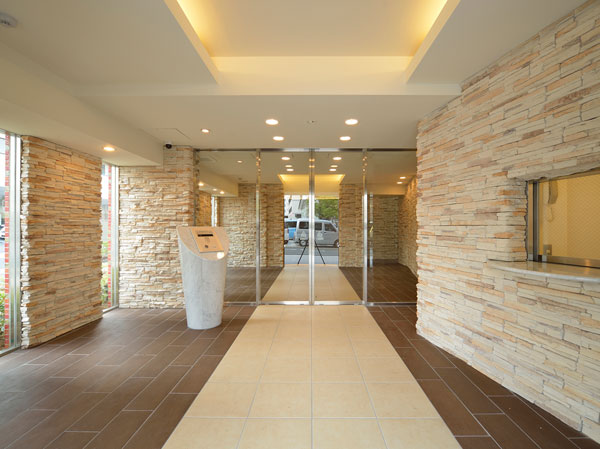 Entrance hall Security![Security. [Mansion security system to watch a 24-hour management] Introduced an apartment security system of 24-hour-a-day, which partnered with ALSOK. Monitoring in each dwelling unit (detector, To protect the lives of safety without rest until the push button) leading to the common areas of the facility.](/images/saitama/saitamashiminami/d67398f01.jpg) [Mansion security system to watch a 24-hour management] Introduced an apartment security system of 24-hour-a-day, which partnered with ALSOK. Monitoring in each dwelling unit (detector, To protect the lives of safety without rest until the push button) leading to the common areas of the facility. ![Security. [Auto-lock system with color monitor] Check the visitor with a camera in the entrance hall entrance and the entrance before the two places. Suppress the suspicious person from entering effectively. (Same specifications)](/images/saitama/saitamashiminami/d67398f02.jpg) [Auto-lock system with color monitor] Check the visitor with a camera in the entrance hall entrance and the entrance before the two places. Suppress the suspicious person from entering effectively. (Same specifications) ![Security. [illumination ・ Intercom panel with a camera] In front of the entrance was established a fashionable lighting detached sense. Also it greets bright at the time of the evening return home. Also, For us reflects clearly to monitor the visitor. (Same specifications)](/images/saitama/saitamashiminami/d67398f03.jpg) [illumination ・ Intercom panel with a camera] In front of the entrance was established a fashionable lighting detached sense. Also it greets bright at the time of the evening return home. Also, For us reflects clearly to monitor the visitor. (Same specifications) ![Security. [Reversible non touch dimple key] The entrance can only unlock closer to key a "non-touch key system", Excellent complex and picking prevent the shape to the front door lock, Replication has adopted a difficult reversible dimple key. (Conceptual diagram)](/images/saitama/saitamashiminami/d67398f04.jpg) [Reversible non touch dimple key] The entrance can only unlock closer to key a "non-touch key system", Excellent complex and picking prevent the shape to the front door lock, Replication has adopted a difficult reversible dimple key. (Conceptual diagram) ![Security. [Entrance whether or tablet ・ Double Rock] To drag exhibited to the destruction of the key by the bar, etc., Adopting the entrance lock with a sickle-type dead bolt. Adopt a double lock that take a long time to further illegal unlocking. (Same specifications)](/images/saitama/saitamashiminami/d67398f05.jpg) [Entrance whether or tablet ・ Double Rock] To drag exhibited to the destruction of the key by the bar, etc., Adopting the entrance lock with a sickle-type dead bolt. Adopt a double lock that take a long time to further illegal unlocking. (Same specifications) ![Security. [Security magnet sensor] Entrance of each dwelling unit and 1 ・ 2 ・ The opening of the 12-floor dwelling unit (except for part of it), We established the security magnet sensor. (Same specifications)](/images/saitama/saitamashiminami/d67398f06.jpg) [Security magnet sensor] Entrance of each dwelling unit and 1 ・ 2 ・ The opening of the 12-floor dwelling unit (except for part of it), We established the security magnet sensor. (Same specifications) Earthquake ・ Disaster-prevention measures![earthquake ・ Disaster-prevention measures. [Automatic landing equipment with Elevator] If you sense a certain amount of shaking during an earthquake, Automatically stop at the nearest floor. further, It will work as well in the event of a power failure.](/images/saitama/saitamashiminami/d67398f07.jpg) [Automatic landing equipment with Elevator] If you sense a certain amount of shaking during an earthquake, Automatically stop at the nearest floor. further, It will work as well in the event of a power failure. ![earthquake ・ Disaster-prevention measures. [Kamadobenchi] You can Nitaki of food is transformed into a furnace at the time of disaster. (Same specifications)](/images/saitama/saitamashiminami/d67398f08.jpg) [Kamadobenchi] You can Nitaki of food is transformed into a furnace at the time of disaster. (Same specifications) Building structure![Building structure. [Substructure] Basic to improve the earthquake resistance is to build a solid foundation. Driving an off-the-shelf pile in strong support layer of about 51m from GL, Firmly support the whole building.](/images/saitama/saitamashiminami/d67398f12.jpg) [Substructure] Basic to improve the earthquake resistance is to build a solid foundation. Driving an off-the-shelf pile in strong support layer of about 51m from GL, Firmly support the whole building. ![Building structure. [Concrete head thickness] 40mm a "head thickness" of the main pillars part ~ And 50mm, Such as from water and air prevents the rebar that rust and enhance the durability of the building.](/images/saitama/saitamashiminami/d67398f13.jpg) [Concrete head thickness] 40mm a "head thickness" of the main pillars part ~ And 50mm, Such as from water and air prevents the rebar that rust and enhance the durability of the building. ![Building structure. [Double reinforcement ・ Welding closed muscle] The reinforcement of the floor and walls, Double reinforcement which arranged the rebar to double, Adopt a welding type obturator which is welded in the form of a ring in the main pillars. And enhance the strength against earthquakes.](/images/saitama/saitamashiminami/d67398f14.jpg) [Double reinforcement ・ Welding closed muscle] The reinforcement of the floor and walls, Double reinforcement which arranged the rebar to double, Adopt a welding type obturator which is welded in the form of a ring in the main pillars. And enhance the strength against earthquakes. ![Building structure. [outer wall ・ Tosakaikabe] Ensuring a sufficient concrete thickness, It was friendly sound insulation performance of each dwelling unit. Thermal insulation properties, Excellent sound insulation.](/images/saitama/saitamashiminami/d67398f15.jpg) [outer wall ・ Tosakaikabe] Ensuring a sufficient concrete thickness, It was friendly sound insulation performance of each dwelling unit. Thermal insulation properties, Excellent sound insulation. ![Building structure. [Double floor ・ Double ceiling] Adopt a double floor and double ceiling structure in the conventional slab between the secured a 200mm dwelling unit. To reduce the transmitted sound and vibration.](/images/saitama/saitamashiminami/d67398f16.jpg) [Double floor ・ Double ceiling] Adopt a double floor and double ceiling structure in the conventional slab between the secured a 200mm dwelling unit. To reduce the transmitted sound and vibration. ![Building structure. [Double-glazing] Two combination of glass, Adopt a multi-layer glass sash to exert a soundproof effect in the whole structure. It will contribute to the reduction of thermal insulation high heating and cooling costs.](/images/saitama/saitamashiminami/d67398f17.jpg) [Double-glazing] Two combination of glass, Adopt a multi-layer glass sash to exert a soundproof effect in the whole structure. It will contribute to the reduction of thermal insulation high heating and cooling costs. ![Building structure. [All houses facing south wide span design] All houses facing south, Up to about 9m over wide span design of. Wide windows and balconies, And up the relaxed and open feeling of living space. (Conceptual diagram)](/images/saitama/saitamashiminami/d67398f19.jpg) [All houses facing south wide span design] All houses facing south, Up to about 9m over wide span design of. Wide windows and balconies, And up the relaxed and open feeling of living space. (Conceptual diagram) ![Building structure. [Housing Performance Evaluation Report acquisition Mansion] Housing performance labeling system by a third party organization to check from various angles on the performance of the dwelling. It has obtained the "design Housing Performance Evaluation Report". "Construction Housing Performance Evaluation Report" were also acquired. ※ For more information see "Housing term large Dictionary"](/images/saitama/saitamashiminami/d67398f20.jpg) [Housing Performance Evaluation Report acquisition Mansion] Housing performance labeling system by a third party organization to check from various angles on the performance of the dwelling. It has obtained the "design Housing Performance Evaluation Report". "Construction Housing Performance Evaluation Report" were also acquired. ※ For more information see "Housing term large Dictionary" Surrounding environment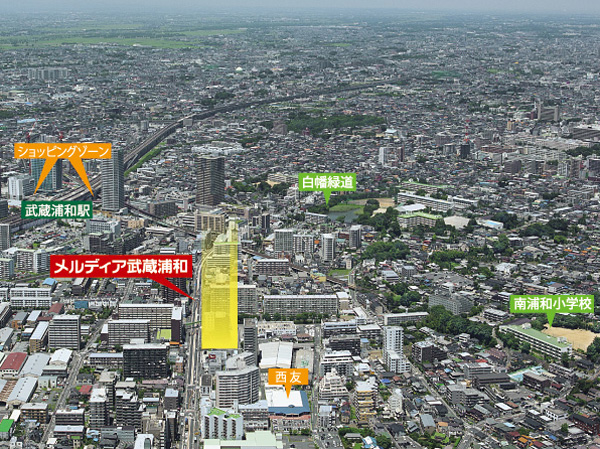 Aerial photo of the web is one which has been subjected to CG process was taken in July 2012, In fact a slightly different. 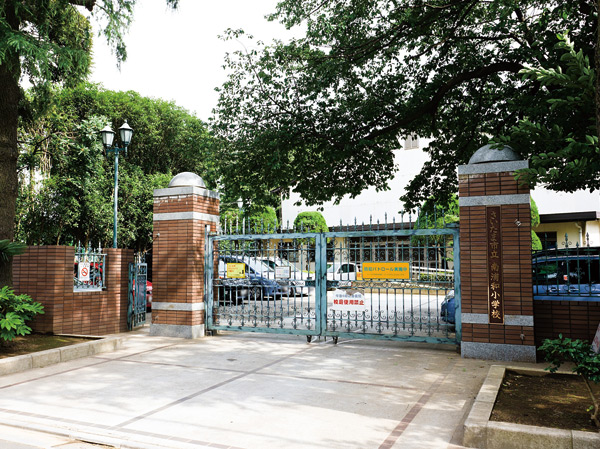 Minami Urawa elementary school (about 400m ・ A 5-minute walk) 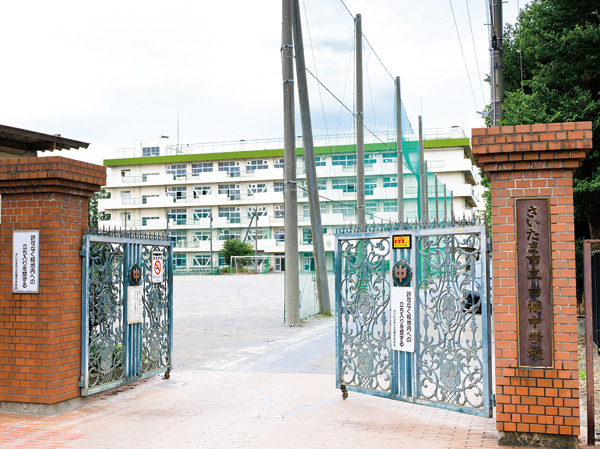 Shirahata junior high school (about 1060m ・ A 14-minute walk) 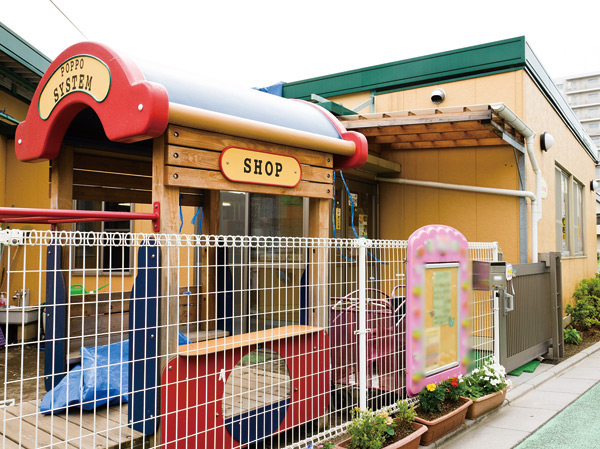 Children of forest nursery school (about 410m ・ 6-minute walk) 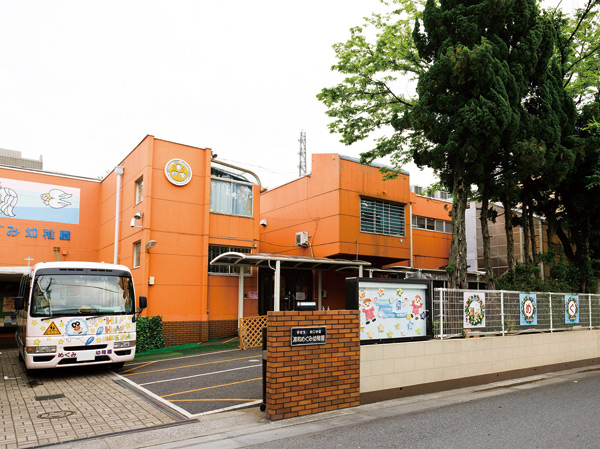 Megumi Urawa kindergarten (about 240m ・ A 3-minute walk) 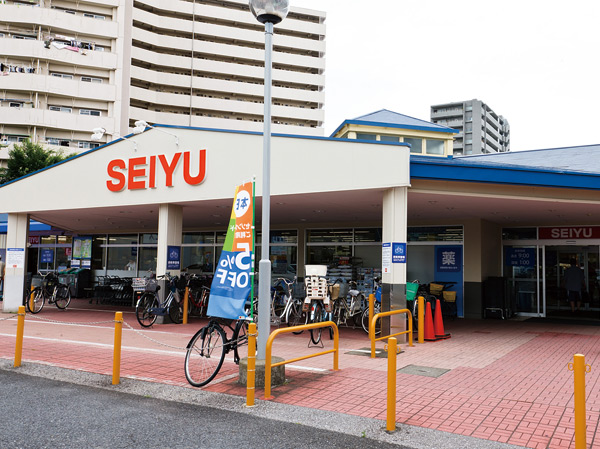 Seiyu Minami Urawa store (about 150m ・ A 2-minute walk) 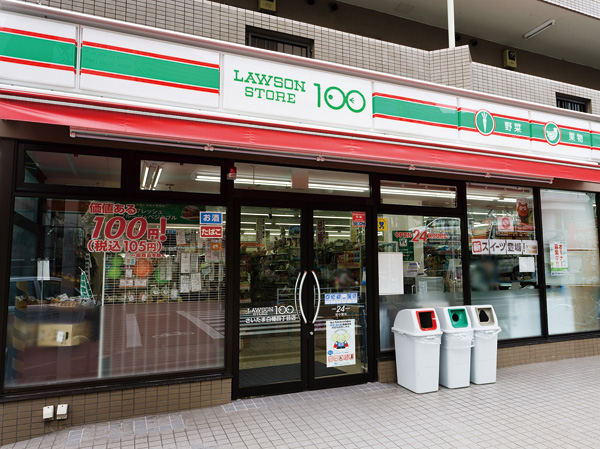 Lawson Store 100 Saitama Shirahata four-chome (about 160m ・ A 2-minute walk) 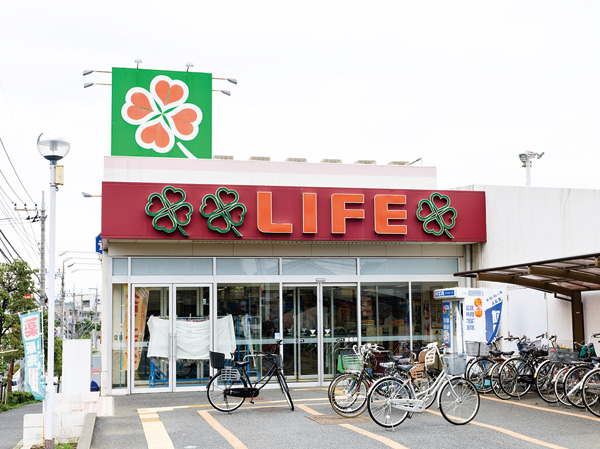 Life Urawa Shirahata store (about 730m ・ A 10-minute walk) 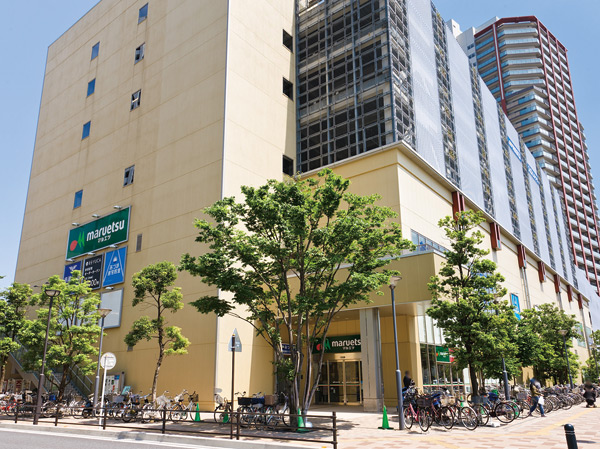 Maruetsunaria Musashi Urawa store (about 980m ・ Walk 13 minutes) 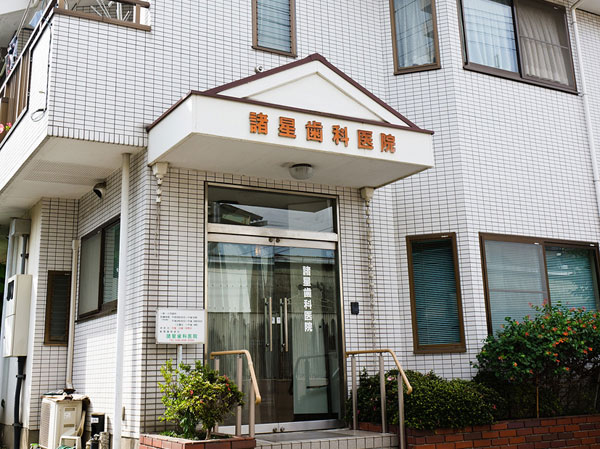 Moroboshi dental clinic (about 50m ・ 1-minute walk) 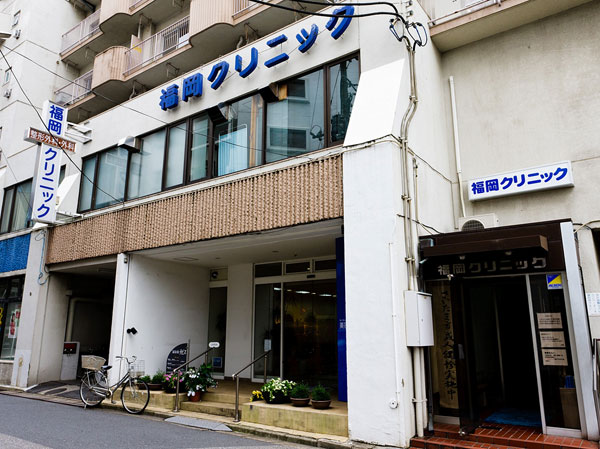 Fukuoka Clinic (about 200m ・ A 3-minute walk) 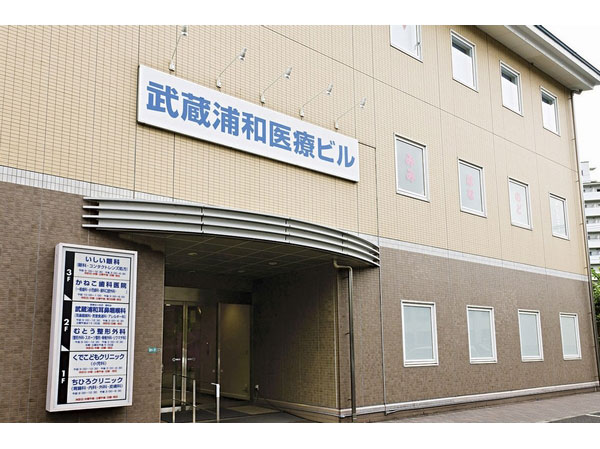 Musashi Urawa medical building (about 370m ・ A 5-minute walk) ※ Chihiro clinic ・ Children's Clinic in Ku ・ Muto orthopedic ・ Musashi Urawa Otolaryngology ・ Kaneko dental ・ Ishii ophthalmology Floor: 3LDK, occupied area: 60 sq m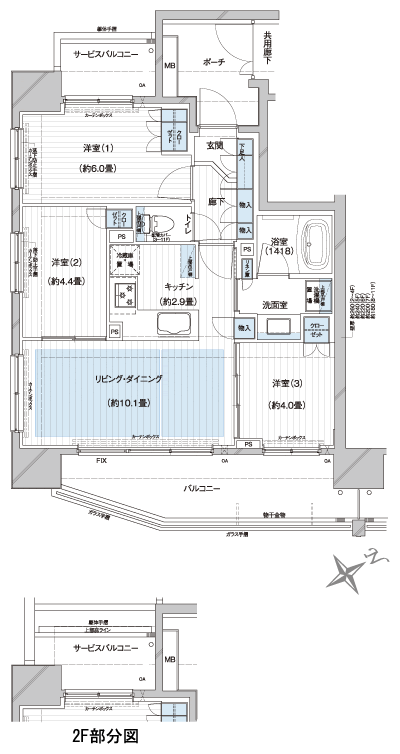 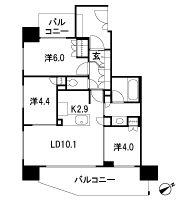 Floor: 2LDK, occupied area: 60 sq m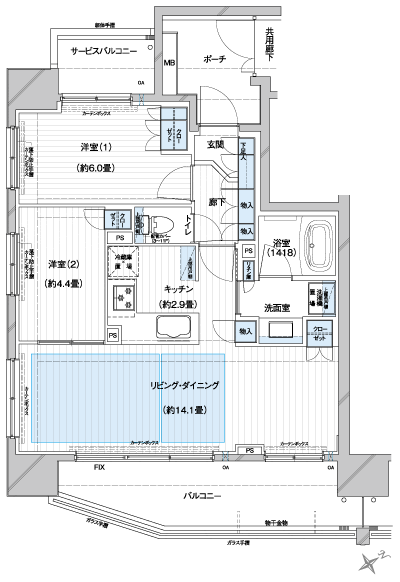 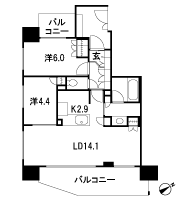 Floor: 2LDK + Wtc, occupied area: 60 sq m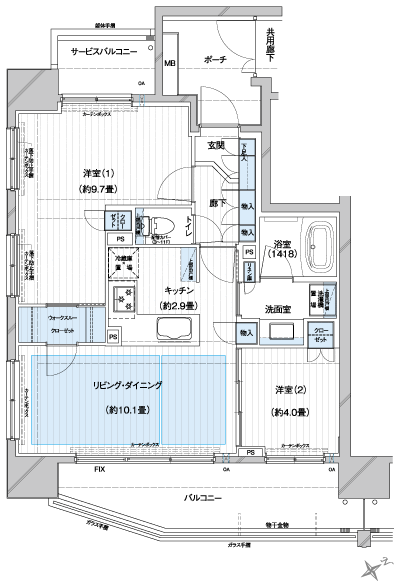 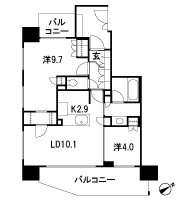 Floor: 3LDK + 2Lo + Fc, occupied area: 60 sq m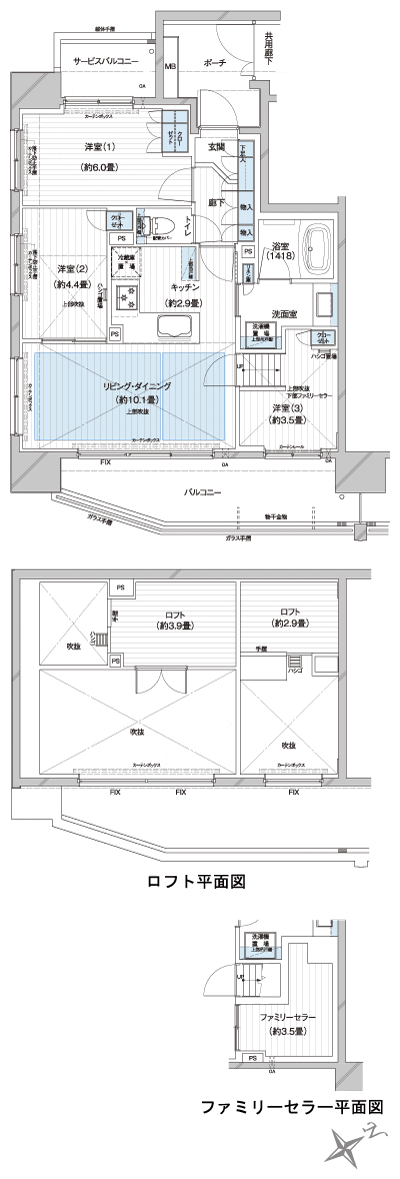 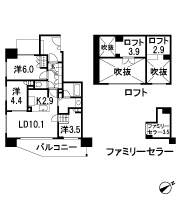 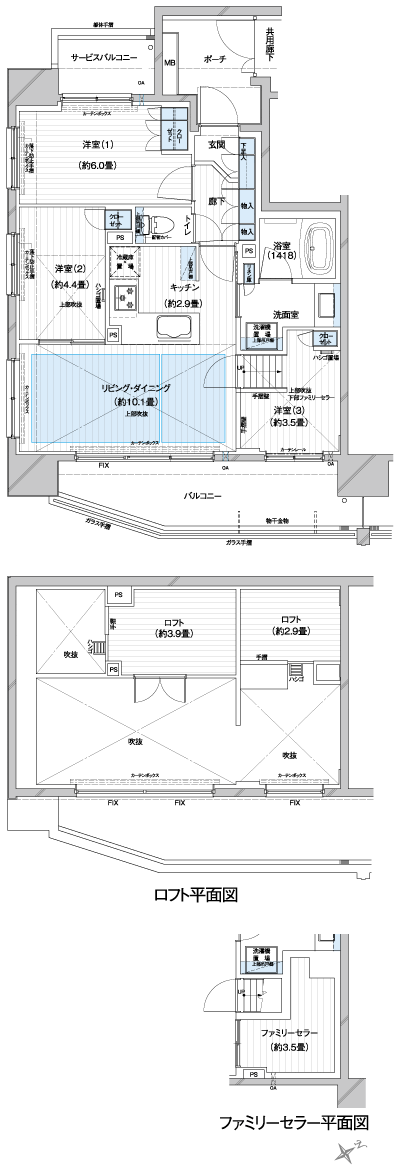 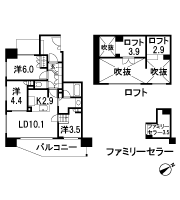 Floor: 2LDK + 2Lo + Fc, occupied area: 60 sq m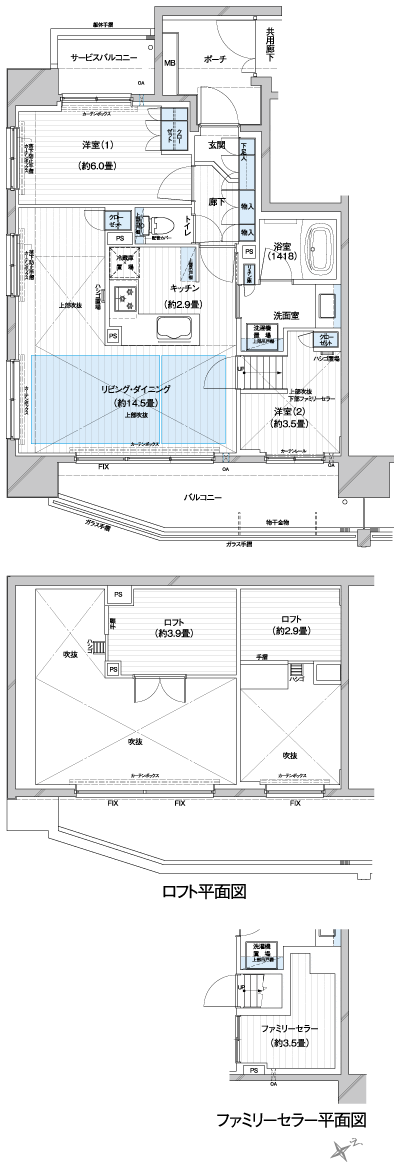 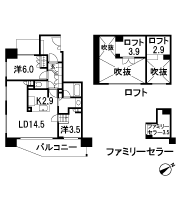 Floor: 3LDK + Wic + Sic, occupied area: 65.21 sq m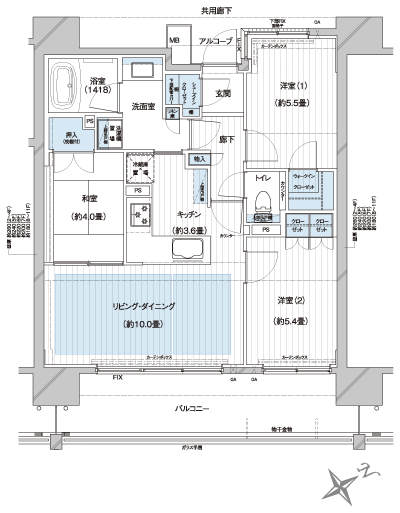 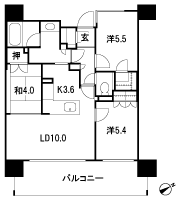 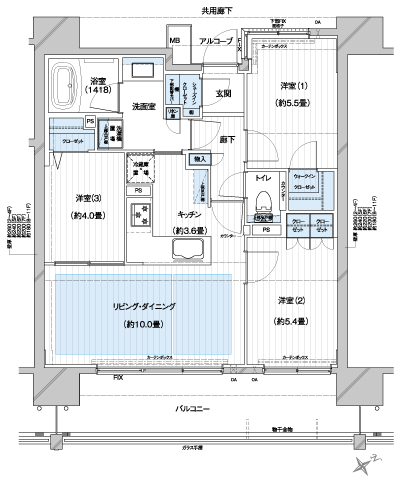 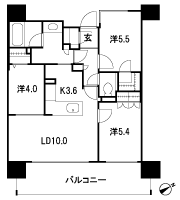 Floor: 2LDK + Wic + Sic, occupied area: 65.21 sq m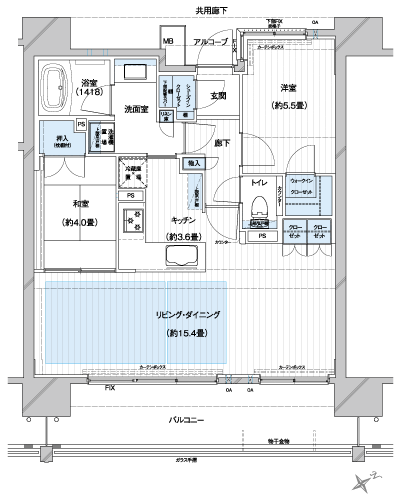 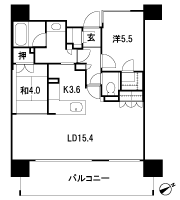 Floor: 3LDK + 2Lo + Fc + Wic + Sic, occupied area: 65.21 sq m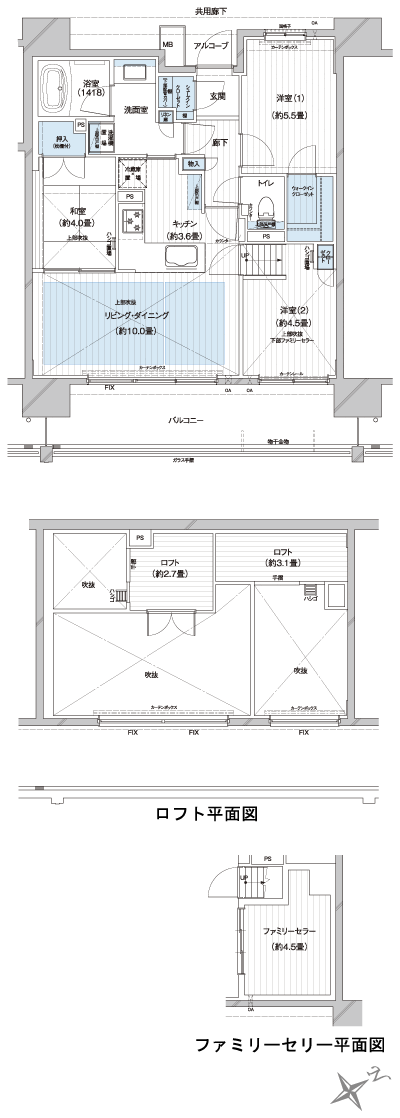 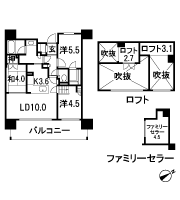 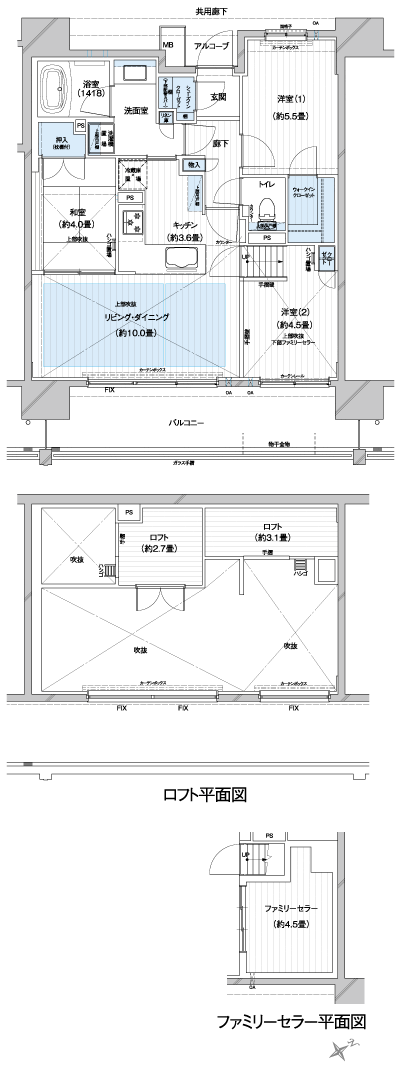 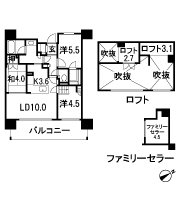 Floor: 2LDK + N + 2Lo + Fc + Wic + Sic, occupied area: 65.21 sq m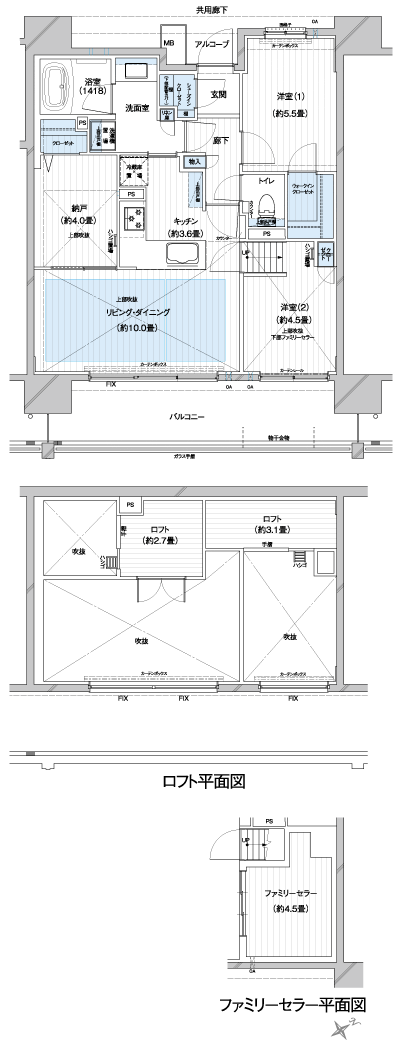 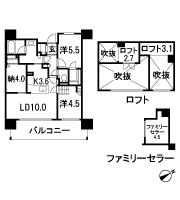 Floor: 3LDK + N + 2Wic + Sic, occupied area: 70.02 sq m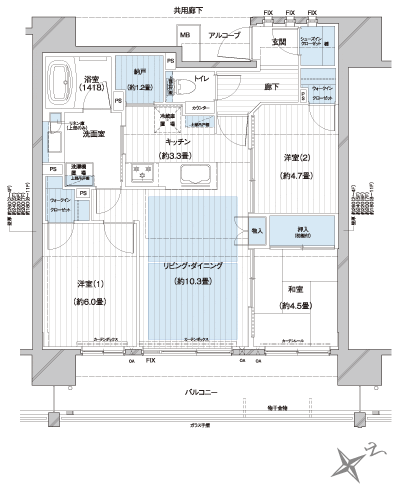 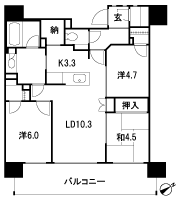 Floor: 2LDK + N + 2Wic + Sic, occupied area: 70.02 sq m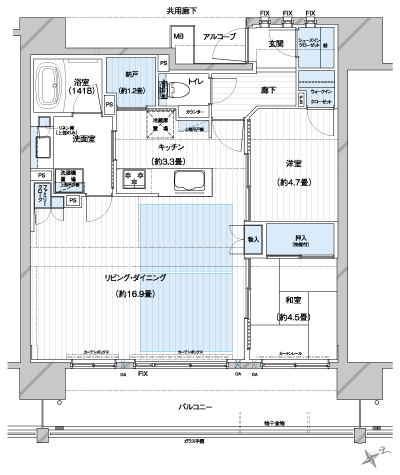 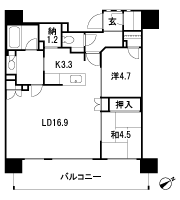 Floor: 3LDK + N + 2Wic + Sic, occupied area: 70.02 sq m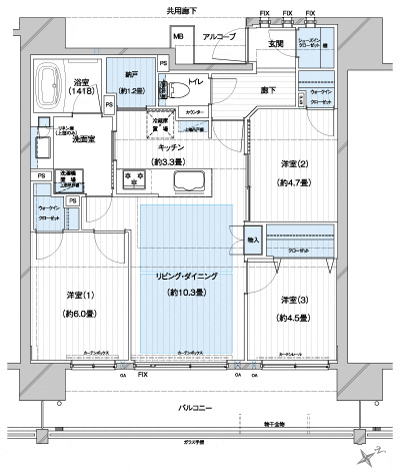 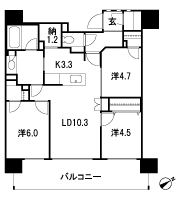 Floor: 3LDK + 2Lo + Fc + N + 2Wic + Sic, occupied area: 70.02 sq m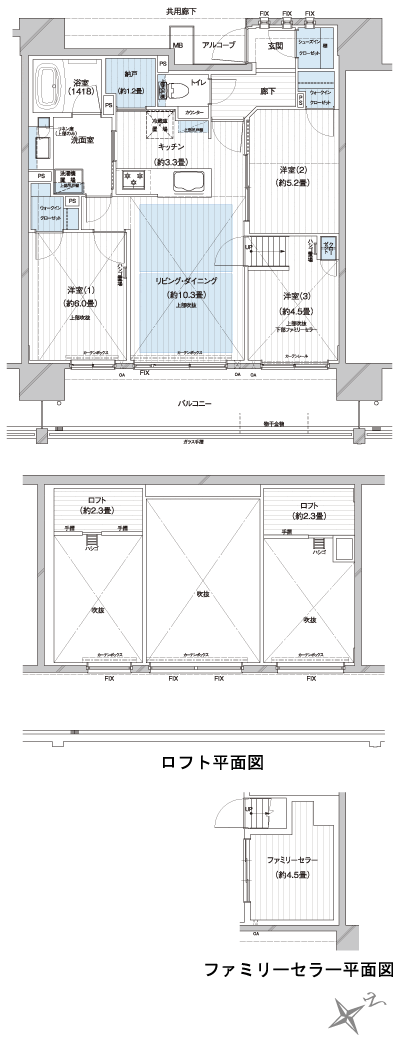 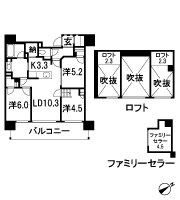 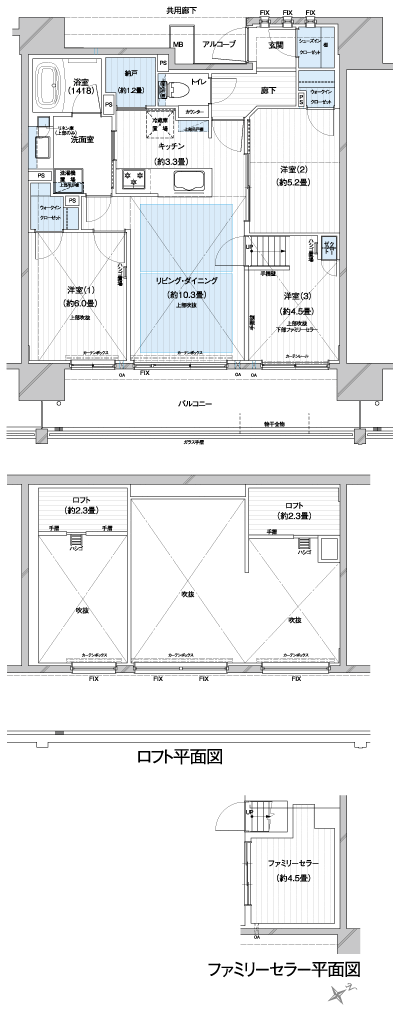 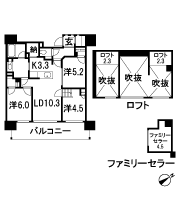 Floor: 2LDK + 2Lo + Fc + N + 2Wic + Sic, occupied area: 70.02 sq m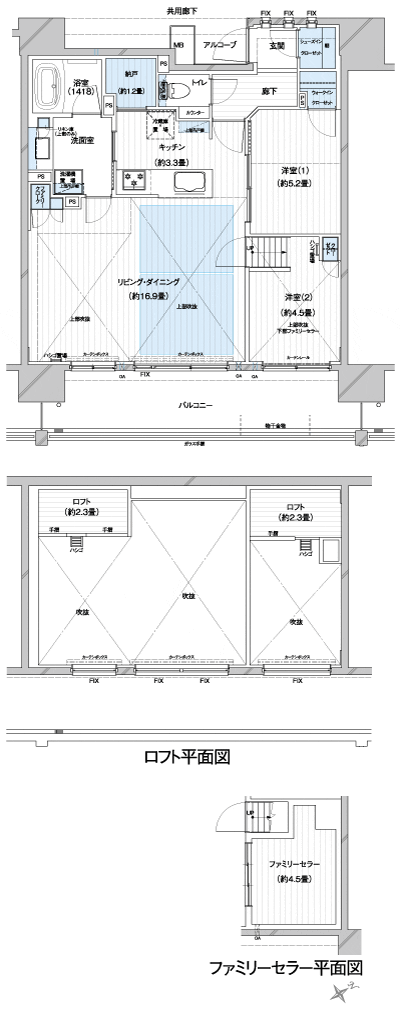 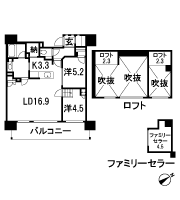 Floor: 4LDK + Wtc + Wic + Sic, occupied area: 80.04 sq m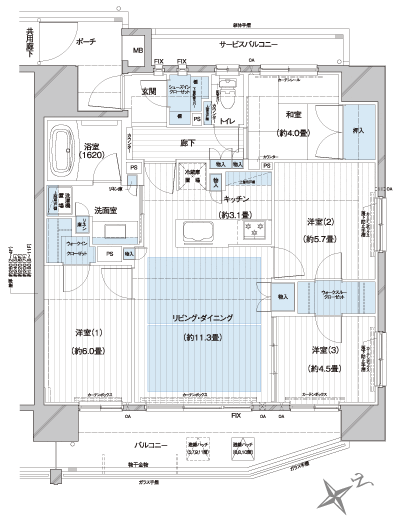 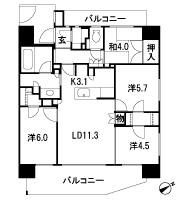 Floor: 3LDK + Wtc + Wic + Sic, occupied area: 80.04 sq m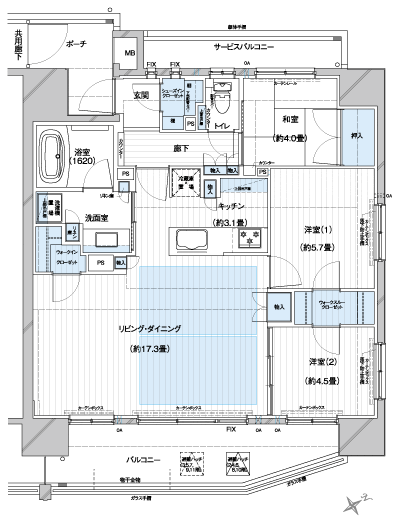 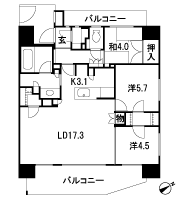 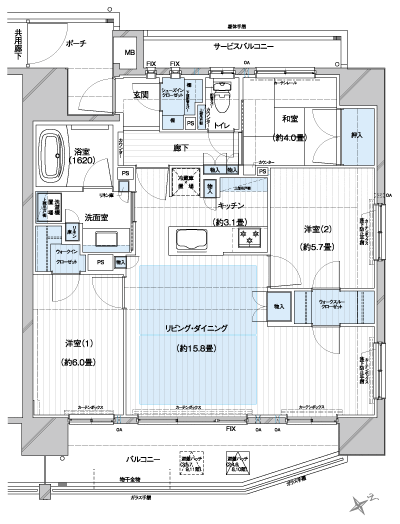 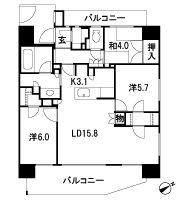 Floor: 4LDK + 2Lo + Fc + Wic + Sic, occupied area: 80.04 sq m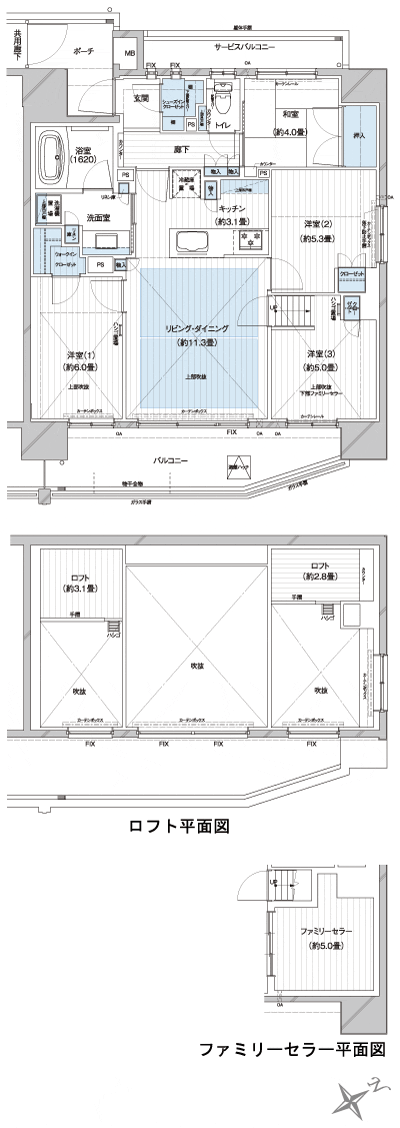 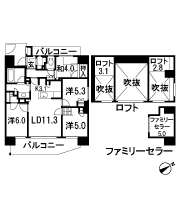 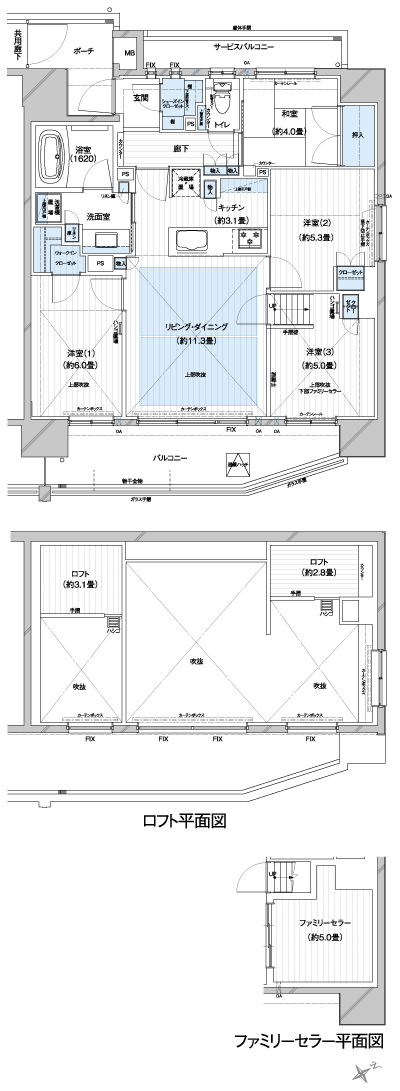 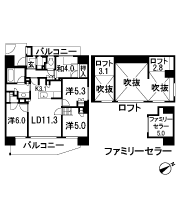 Floor: 3LDK + 2Lo + Fc + Wic + Sic, occupied area: 80.04 sq m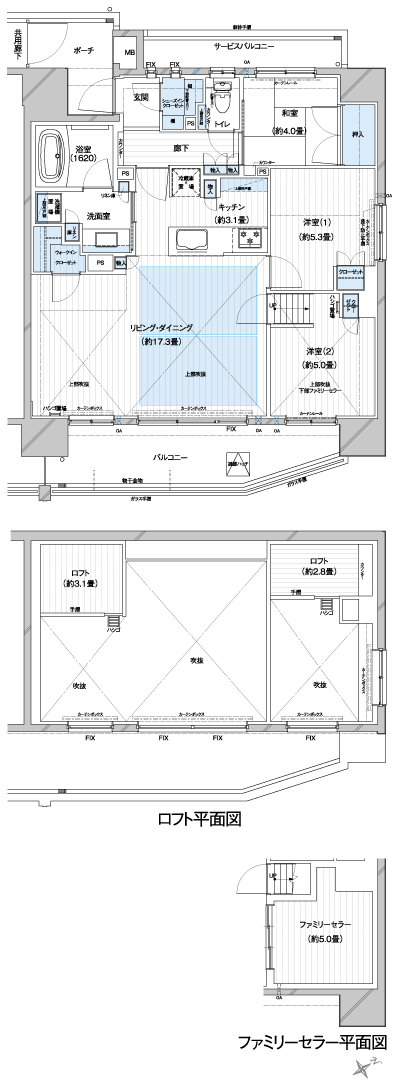 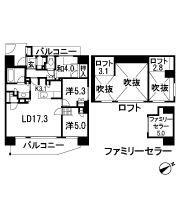 Floor: 3LDK + St + 2Wic + Sic, occupied area: 70.32 sq m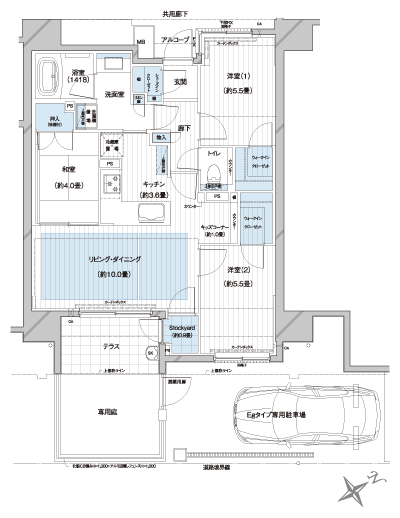 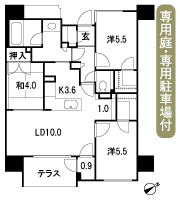 Floor: 2LDK + St + 2Wic + Sic, occupied area: 70.32 sq m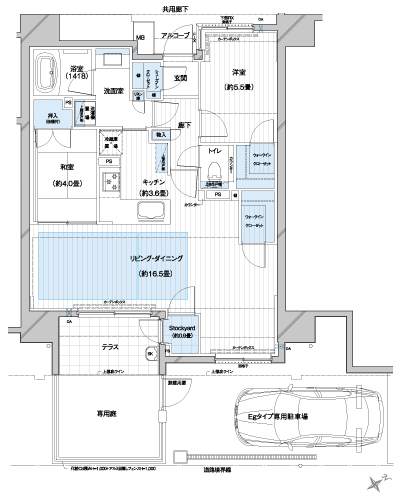 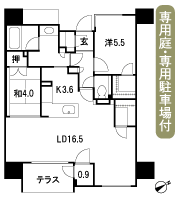 Floor: 2LDK + N + St + 2Wic + Sic, occupied area: 70.32 sq m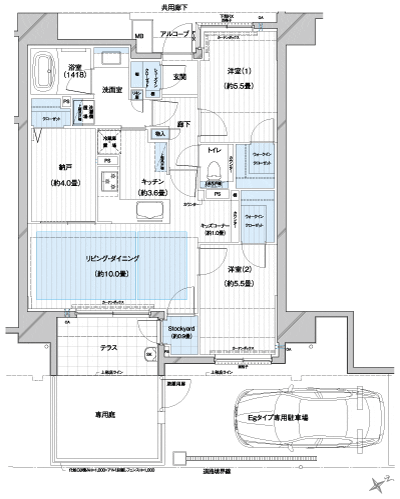 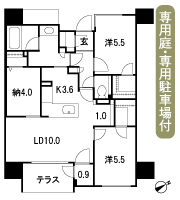 Location | ||||||||||||||||||||||||||||||||||||||||||||||||||||||||||||||||||||||||||||||||||||||||||||||||||||||