Investing in Japanese real estate
2014March
29,700,000 yen ~ 56,300,000 yen, 2LDK ~ 4LDK, 57.37 sq m ~ 90.77 sq m
New Apartments » Kanto » Saitama Prefecture » Minami-ku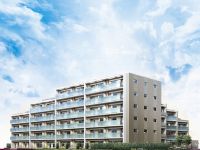 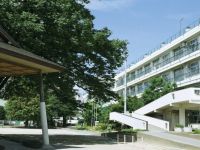
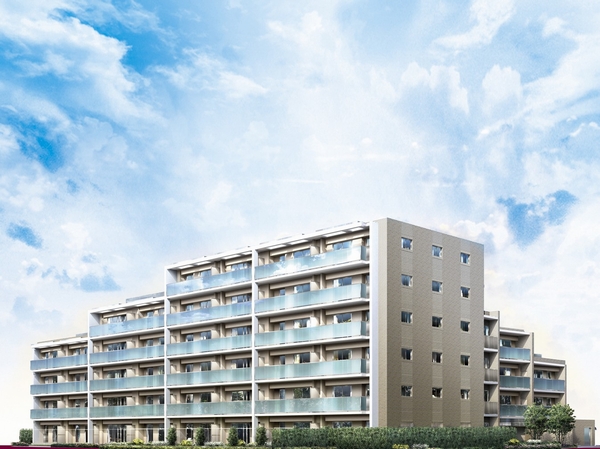 Exterior - Rendering 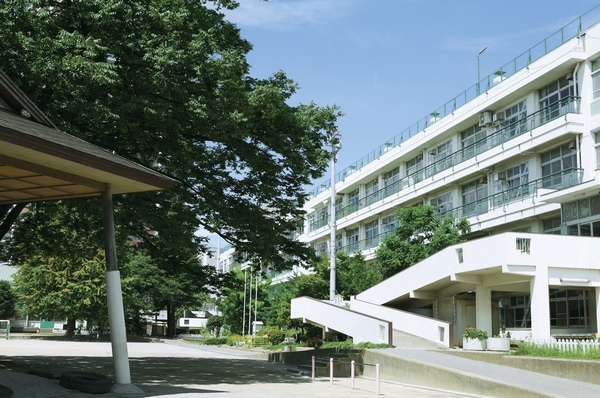 Saitama Municipal Takasago Elementary School. 1871 founding, 1933 to have a history that has become Genko name (a 15-minute walk / About 1200m) 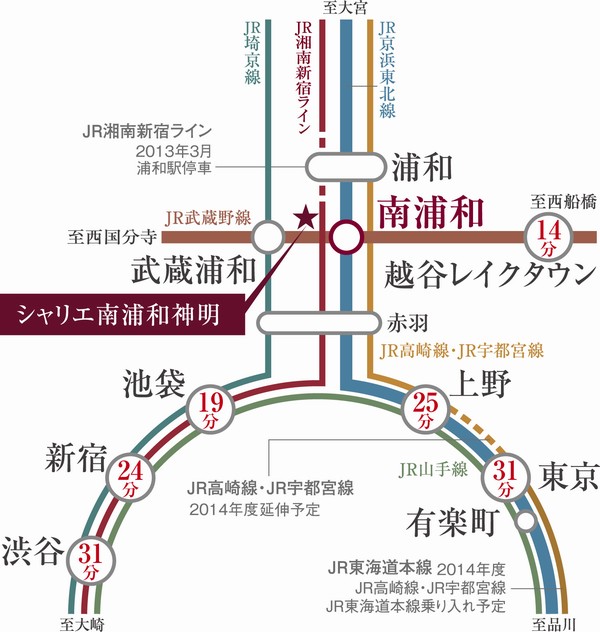 Access view. "Minami Urawa" 19 minutes from the train station to Ikebukuro (transfer Saikyo Line in Akabane), To Shinjuku 24 minutes (same as above), To Shibuya 31 minutes (same as above). on the other hand, To Ueno direct 25 minutes (Keihin Tohoku Line rapid use. During the day only), Is the time required for the direct 31 minutes (same as above) to Tokyo 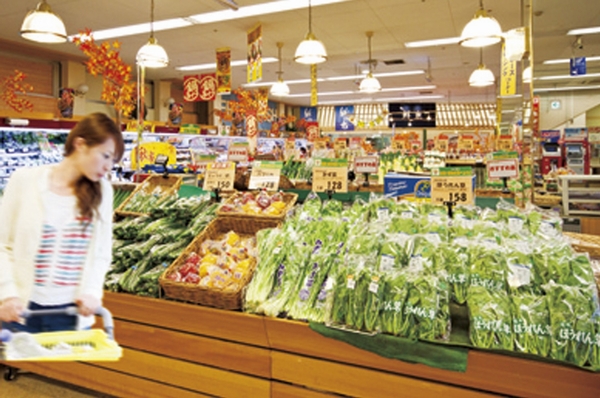 The closest Super life from local. In addition to daily necessities also enhancement of fresh food (3-minute walk / About 230m) 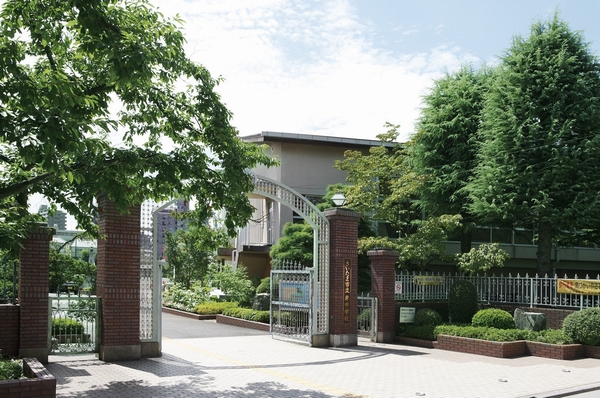 Saitama City Coast Junior High School. 1947 founding, Junior high school with a history of 66 years (an 8-minute walk / About 640m) 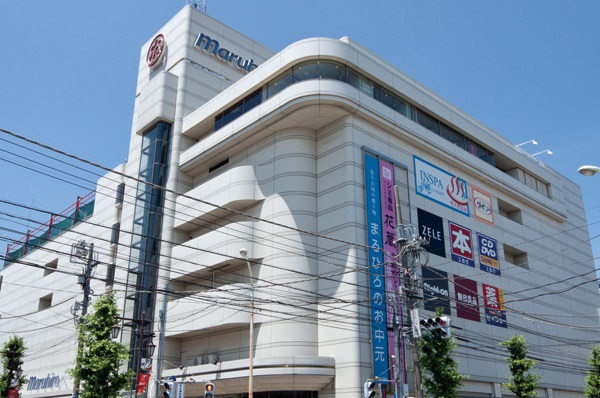 MaruHiro department store in Minami Urawa Station. Wide range from groceries to fashion assortment (a 9-minute walk / About 690m) 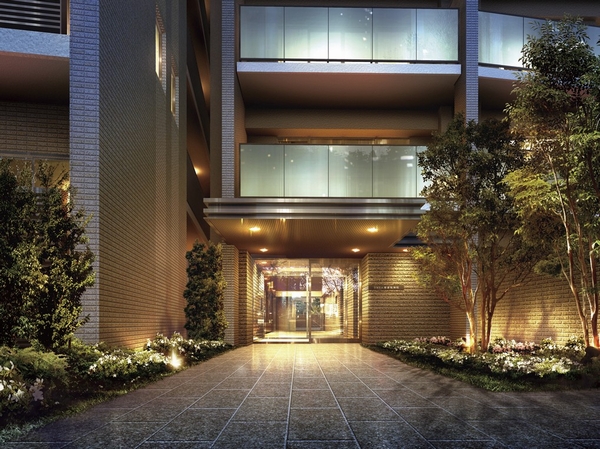 Entrance Rendering 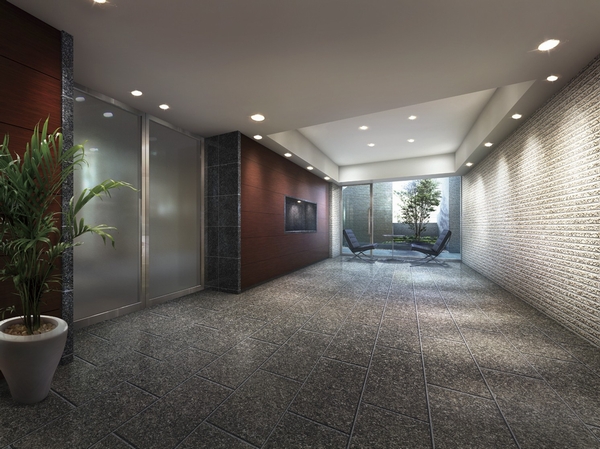 Entrance Hall Rendering 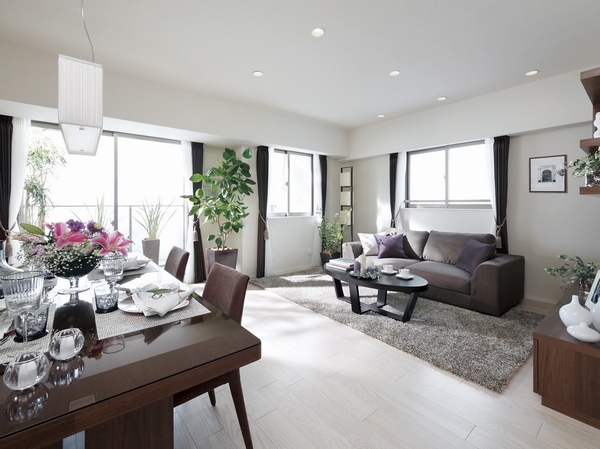 Bright living room with a window on two sides ・ dining. Goodness of sunshine is a big attraction 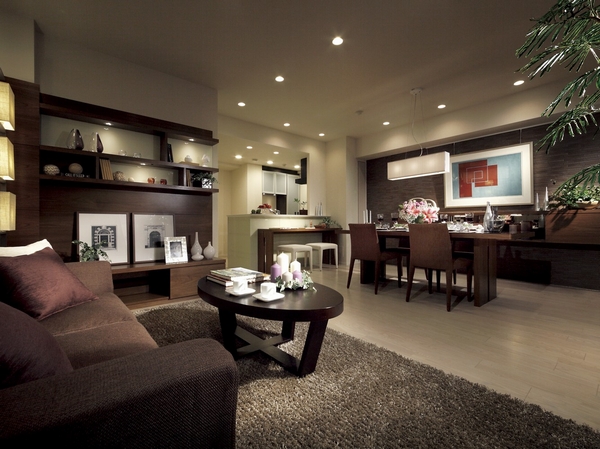 Night living ・ Dining is also nice to space (2 points to spend in the adult atmosphere A type ・ Select Plan model room) Buildings and facilities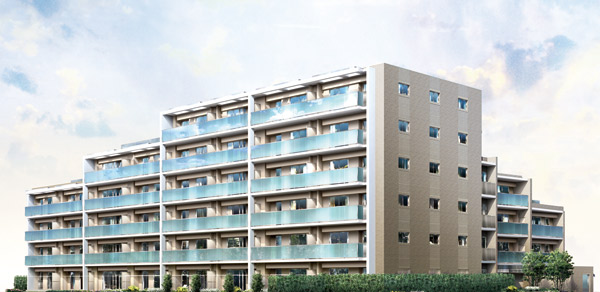 Subjected to a soft shade of tile, It has adopted a modern glass railing on the balcony of the south-facing center. (Exterior CG) 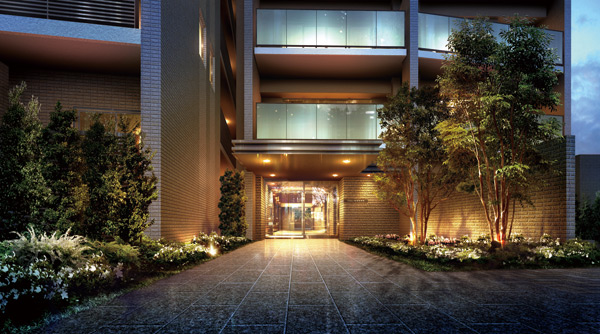 Look has been illuminated by the gentle light approach and from ON to OFF, Is gradually released slowly Heart. (Entrance Rendering CG) 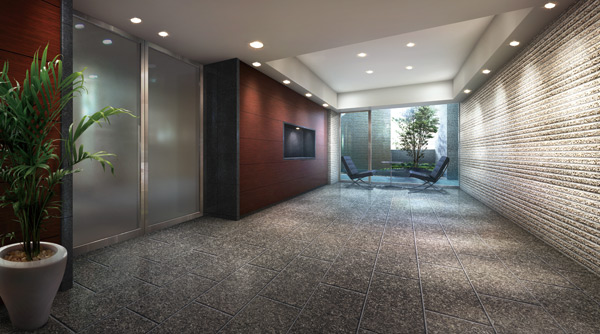 From Entrance, Tree control panel to the impressive entrance hall. here, Yingbin space luxury and warmth drifts. Provided also Tsuboniwa in the hall front, Inside and out it was loosely tie. (Entrance Hall Rendering CG) Room and equipment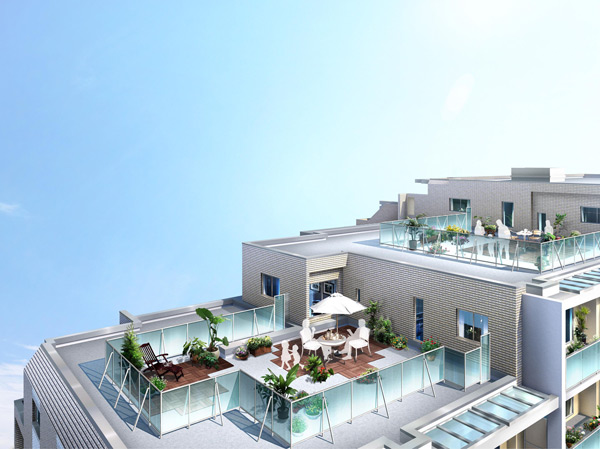 Roof balcony with south-facing day can enjoy. (Mr type, Nr type Rendering CG) Surrounding environment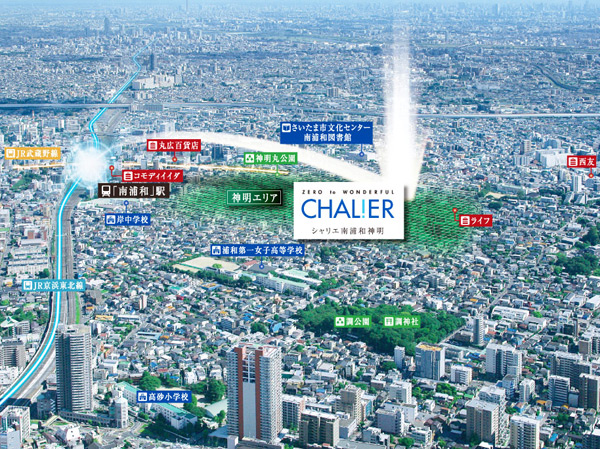 ※ Aerial photo of the web is in was taken in August 2012, Which was subjected to a CG processing, In fact a slightly different. 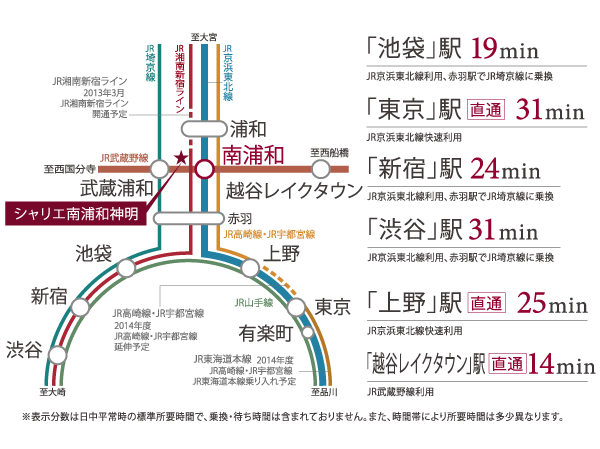 Access view Living![Living. [living ・ dining] ※ Indoor photo of the web is model room A type. furniture ・ It does not have furniture is included in the sale price. Also, Some of the published photos option (it paid ・ It also includes those of the application deadline Yes).](/images/saitama/saitamashiminami/049183e01.jpg) [living ・ dining] ※ Indoor photo of the web is model room A type. furniture ・ It does not have furniture is included in the sale price. Also, Some of the published photos option (it paid ・ It also includes those of the application deadline Yes). 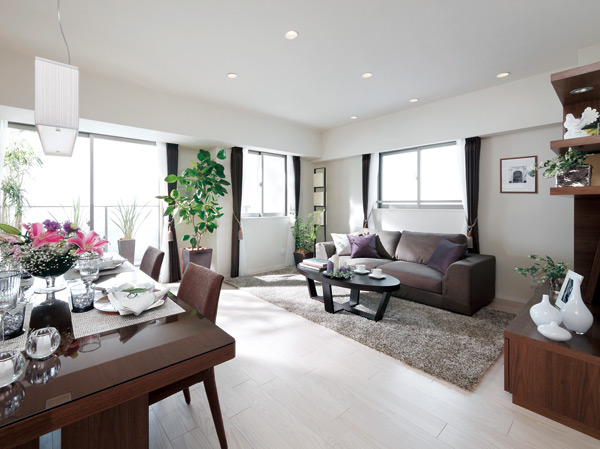 living ・ dining Kitchen![Kitchen. [kitchen] Kitchen that combines beauty and comfort.](/images/saitama/saitamashiminami/049183e03.jpg) [kitchen] Kitchen that combines beauty and comfort. 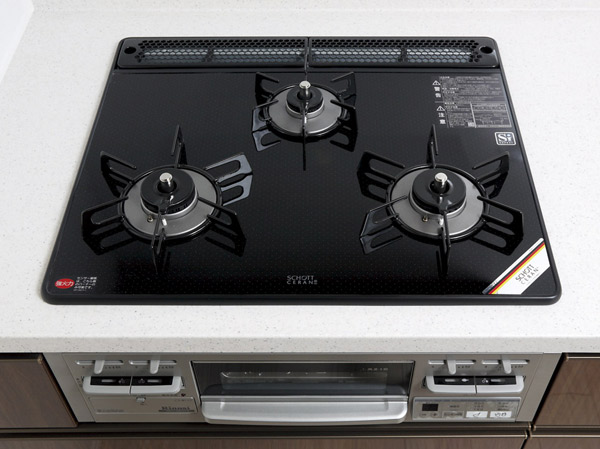 Cleaning effortless glass top stove ![Kitchen. [Toure ・ Torebino & single lever mixing faucet] More delicious, More peace of mind. Built-in water purifier. ※ Same specifications all of the following listed amenities of.](/images/saitama/saitamashiminami/049183e04.jpg) [Toure ・ Torebino & single lever mixing faucet] More delicious, More peace of mind. Built-in water purifier. ※ Same specifications all of the following listed amenities of. ![Kitchen. [Wide sink silent specification] Water is Wide sink silent specifications to reduce the I sound.](/images/saitama/saitamashiminami/049183e06.jpg) [Wide sink silent specification] Water is Wide sink silent specifications to reduce the I sound. 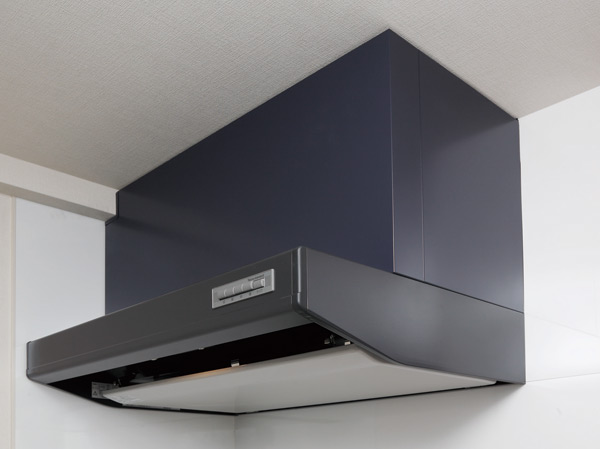 Rectification Backed range hood ![Kitchen. [All slide storage] Large-capacity system storage of all sliding.](/images/saitama/saitamashiminami/049183e08.jpg) [All slide storage] Large-capacity system storage of all sliding. Bathing-wash room![Bathing-wash room. [bathroom] Cleanliness full wash room.](/images/saitama/saitamashiminami/049183e09.jpg) [bathroom] Cleanliness full wash room. ![Bathing-wash room. [Three-sided mirror back storage] Three-sided mirror back storage that can be delicate and tidy.](/images/saitama/saitamashiminami/049183e10.jpg) [Three-sided mirror back storage] Three-sided mirror back storage that can be delicate and tidy. ![Bathing-wash room. [Artificial marble basin counter & nozzle type mixing faucet] Seamless, Clean bowl integrated basin counter. Also, Tip nozzle of adopted nozzle type mixing faucet draw.](/images/saitama/saitamashiminami/049183e11.jpg) [Artificial marble basin counter & nozzle type mixing faucet] Seamless, Clean bowl integrated basin counter. Also, Tip nozzle of adopted nozzle type mixing faucet draw. ![Bathing-wash room. [bathroom] Bathroom to deepen the relaxation.](/images/saitama/saitamashiminami/049183e13.jpg) [bathroom] Bathroom to deepen the relaxation. ![Bathing-wash room. [TES bathroom ventilation heating dryer] Warm in winter, Summer is refreshing. Bus life is comfortable, TES bathroom ventilation heating dryer.](/images/saitama/saitamashiminami/049183e14.jpg) [TES bathroom ventilation heating dryer] Warm in winter, Summer is refreshing. Bus life is comfortable, TES bathroom ventilation heating dryer. 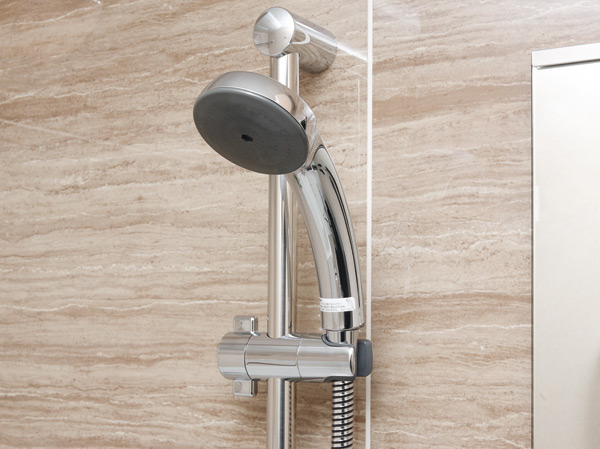 Shower slide bar 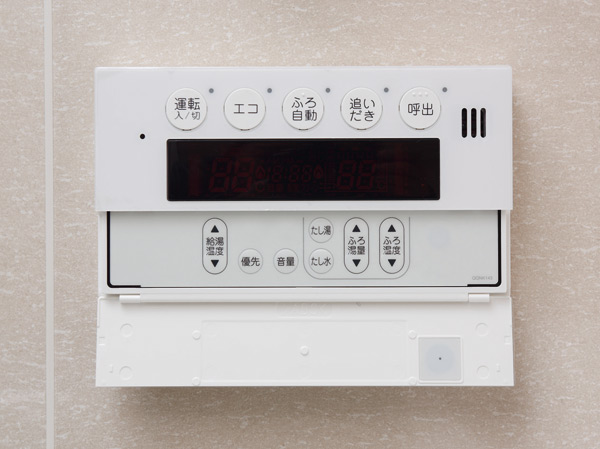 Full Otobasu ![Bathing-wash room. [Samobasu] Wrapped in a private tub insulating material where the temperature is unlikely to cool the hot water (foaming resin sheet) "Samobasu" is kept warm until the lid specification. It will reduce the number of reheating. (Conceptual diagram)](/images/saitama/saitamashiminami/049183e17.jpg) [Samobasu] Wrapped in a private tub insulating material where the temperature is unlikely to cool the hot water (foaming resin sheet) "Samobasu" is kept warm until the lid specification. It will reduce the number of reheating. (Conceptual diagram) Balcony ・ terrace ・ Private garden![balcony ・ terrace ・ Private garden. [Balcony sink] Flower watering and cleaning the balcony, It has established a convenient balcony sink to wash the shoes, etc..](/images/saitama/saitamashiminami/049183e12.jpg) [Balcony sink] Flower watering and cleaning the balcony, It has established a convenient balcony sink to wash the shoes, etc.. Receipt![Receipt. [closet] Rich offer a functional storage.](/images/saitama/saitamashiminami/049183e18.jpg) [closet] Rich offer a functional storage. 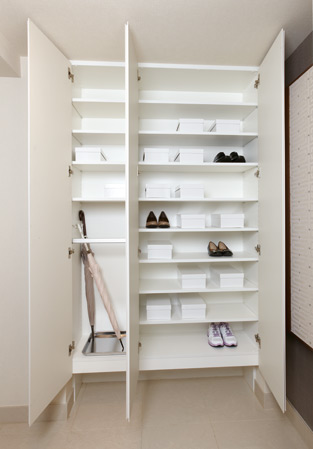 Shoe box 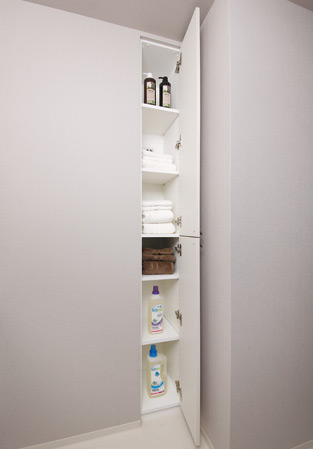 (Shared facilities ・ Common utility ・ Pet facility ・ Variety of services ・ Security ・ Earthquake countermeasures ・ Disaster-prevention measures ・ Building structure ・ Such as the characteristics of the building) Security![Security. [24-hour security system] When the various sensors installed in each dwelling unit to catch the abnormality of the fire or gas leak, etc., Automatically report to the security company through the control room. Respond quickly to professional staff in accordance with the 24-hour situation.](/images/saitama/saitamashiminami/049183f01.jpg) [24-hour security system] When the various sensors installed in each dwelling unit to catch the abnormality of the fire or gas leak, etc., Automatically report to the security company through the control room. Respond quickly to professional staff in accordance with the 24-hour situation. ![Security. [Auto-lock system] Entrance is smoothly unlocked only by bringing the key to the operation panel. When the visitor is, Resident is a system for unlocking from within the dwelling unit after checking the video and audio. Can be verified by again voice even before the dwelling unit.](/images/saitama/saitamashiminami/049183f02.jpg) [Auto-lock system] Entrance is smoothly unlocked only by bringing the key to the operation panel. When the visitor is, Resident is a system for unlocking from within the dwelling unit after checking the video and audio. Can be verified by again voice even before the dwelling unit. ![Security. [surveillance camera] Care to living in peace, Security cameras were installed in strategic points in the common areas. ※ Lease correspondence. ※ All Listings amenities are the same specification.](/images/saitama/saitamashiminami/049183f03.jpg) [surveillance camera] Care to living in peace, Security cameras were installed in strategic points in the common areas. ※ Lease correspondence. ※ All Listings amenities are the same specification. ![Security. [Intercom with color monitor] Intercom that the visitor can see in the video and audio. Was a convenient hands-free type even when your hands are busy. ※ Intercom slave unit without camera.](/images/saitama/saitamashiminami/049183f04.jpg) [Intercom with color monitor] Intercom that the visitor can see in the video and audio. Was a convenient hands-free type even when your hands are busy. ※ Intercom slave unit without camera. ![Security. [Double Rock] In order to prevent the illegal invasion from the front door, It was provided with a key to the two locations of the door.](/images/saitama/saitamashiminami/049183f05.jpg) [Double Rock] In order to prevent the illegal invasion from the front door, It was provided with a key to the two locations of the door. ![Security. [Crime prevention thumb turn] As a thumb turn turning measures, It adopted a crime prevention thumb of push and turn the formula.](/images/saitama/saitamashiminami/049183f06.jpg) [Crime prevention thumb turn] As a thumb turn turning measures, It adopted a crime prevention thumb of push and turn the formula. ![Security. [Sickle dead lock] Sickle of the dead bolt protects the tightly door. Also effective to prevent prying due to bar.](/images/saitama/saitamashiminami/049183f07.jpg) [Sickle dead lock] Sickle of the dead bolt protects the tightly door. Also effective to prevent prying due to bar. ![Security. [Non-touch key system] Kazejo room ・ Adopt a non-contact key is to unlock the bike shed. Smooth admission, even when a lot of baggage.](/images/saitama/saitamashiminami/049183f08.jpg) [Non-touch key system] Kazejo room ・ Adopt a non-contact key is to unlock the bike shed. Smooth admission, even when a lot of baggage. ![Security. [Dimple key] Difficult dimple key duplication of key. Also it has excellent resistance to picking performance. (Conceptual diagram)](/images/saitama/saitamashiminami/049183f09.jpg) [Dimple key] Difficult dimple key duplication of key. Also it has excellent resistance to picking performance. (Conceptual diagram) Earthquake ・ Disaster-prevention measures![earthquake ・ Disaster-prevention measures. [Elevator with earthquake control equipment] Automatically stop at the nearest floor and to sense the constant shaking, Door opens. Also, Such as automatic stop at the nearest floor in the event of a power failure, It has been made equipped with precaution.](/images/saitama/saitamashiminami/049183f15.jpg) [Elevator with earthquake control equipment] Automatically stop at the nearest floor and to sense the constant shaking, Door opens. Also, Such as automatic stop at the nearest floor in the event of a power failure, It has been made equipped with precaution. ![earthquake ・ Disaster-prevention measures. [Earthquake corresponding non-structural wall] Of building support it does not become a (= structure) balconies and shared corridor side wall, such as the "non-structural wall" is, During an earthquake, The structure or to increase damage by shaking have been made consideration for not or damage.](/images/saitama/saitamashiminami/049183f16.jpg) [Earthquake corresponding non-structural wall] Of building support it does not become a (= structure) balconies and shared corridor side wall, such as the "non-structural wall" is, During an earthquake, The structure or to increase damage by shaking have been made consideration for not or damage. Building structure![Building structure. [Concrete strength] About 30N the design strength of concrete to be used for precursor / Set to be equal to or greater than m sq m, It was aimed at appropriate durability to permanent residence. ※ Except for some.](/images/saitama/saitamashiminami/049183f10.jpg) [Concrete strength] About 30N the design strength of concrete to be used for precursor / Set to be equal to or greater than m sq m, It was aimed at appropriate durability to permanent residence. ※ Except for some. ![Building structure. [Welding closure form muscle] The pillars of the building, By welding a seam of the band muscle, Increase the stickiness of the pillar itself, Has adopted a "welding closed form muscle" which was strongly like to roll. ※ Pillar ・ Excluding Joint portion or the like of the beam. ※ Residential building part only.](/images/saitama/saitamashiminami/049183f11.jpg) [Welding closure form muscle] The pillars of the building, By welding a seam of the band muscle, Increase the stickiness of the pillar itself, Has adopted a "welding closed form muscle" which was strongly like to roll. ※ Pillar ・ Excluding Joint portion or the like of the beam. ※ Residential building part only. ![Building structure. [outer wall ・ Tosakaikabe] The outer wall that separates the outdoor and indoor, Concrete about 150mm ensure the thickness of the (part about 200mm) and ALC about 100mm. Also Tonarito between the concrete walls of each dwelling unit is to ensure the thickness of about 180mm, It has extended sound insulation and durability. ※ Except for some.](/images/saitama/saitamashiminami/049183f12.gif) [outer wall ・ Tosakaikabe] The outer wall that separates the outdoor and indoor, Concrete about 150mm ensure the thickness of the (part about 200mm) and ALC about 100mm. Also Tonarito between the concrete walls of each dwelling unit is to ensure the thickness of about 180mm, It has extended sound insulation and durability. ※ Except for some. ![Building structure. [Direct floor ・ Double ceiling] Ceiling adopts an easy double ceiling structure and maintenance of the future of reform and piping. Also floor, Straight-floor structure subjected to a finishing material of direct flooring or the like on the concrete slab. In after securing the floor slab thickness of about 200mm, ΔLL (I) has adopted a flooring of -4 grade. ※ 1 floor ・ Entrance depression part ・ Except for the water around the step portion.](/images/saitama/saitamashiminami/049183f13.jpg) [Direct floor ・ Double ceiling] Ceiling adopts an easy double ceiling structure and maintenance of the future of reform and piping. Also floor, Straight-floor structure subjected to a finishing material of direct flooring or the like on the concrete slab. In after securing the floor slab thickness of about 200mm, ΔLL (I) has adopted a flooring of -4 grade. ※ 1 floor ・ Entrance depression part ・ Except for the water around the step portion. ![Building structure. [Anne Bond slab construction method] Keep the embedding strength PC steel wire in the concrete slab "Unbonded slab construction method". Also eliminates the small beams of the ceiling, Also born a feeling of opening in space. ※ Except for some.](/images/saitama/saitamashiminami/049183f14.gif) [Anne Bond slab construction method] Keep the embedding strength PC steel wire in the concrete slab "Unbonded slab construction method". Also eliminates the small beams of the ceiling, Also born a feeling of opening in space. ※ Except for some. ![Building structure. [Housing Performance Evaluation Report] Minister of Land, Infrastructure and Transport registration of third parties, Objectively introduced a system to evaluate the residence of quality and performance. You can also confirm in writing for that can not be confirmed after the completion structure. (All houses)](/images/saitama/saitamashiminami/049183f20.gif) [Housing Performance Evaluation Report] Minister of Land, Infrastructure and Transport registration of third parties, Objectively introduced a system to evaluate the residence of quality and performance. You can also confirm in writing for that can not be confirmed after the completion structure. (All houses) Other![Other. [Double-glazing] Adopt a multi-layer glass in all the windows. Compared to a single glass, It has excellent low thermal insulation properties through-flow of heat, Further effective in preventing dew condensation of the glass surface due to temperature difference between the outer chamber.](/images/saitama/saitamashiminami/049183f17.jpg) [Double-glazing] Adopt a multi-layer glass in all the windows. Compared to a single glass, It has excellent low thermal insulation properties through-flow of heat, Further effective in preventing dew condensation of the glass surface due to temperature difference between the outer chamber. ![Other. [Delivery Box] Delivery Box the luggage that arrived during your absence can be temporarily stored. You can be taken out at any time 24 hours. ※ Lease correspondence.](/images/saitama/saitamashiminami/049183f18.jpg) [Delivery Box] Delivery Box the luggage that arrived during your absence can be temporarily stored. You can be taken out at any time 24 hours. ※ Lease correspondence. ![Other. [Pet breeding Allowed] And dogs and cats and the like is a member of the important family, You can within the dwelling unit live together. ※ Conform to the management contract. ※ Published photograph of is an example of a pet frog.](/images/saitama/saitamashiminami/049183f19.jpg) [Pet breeding Allowed] And dogs and cats and the like is a member of the important family, You can within the dwelling unit live together. ※ Conform to the management contract. ※ Published photograph of is an example of a pet frog. Surrounding environment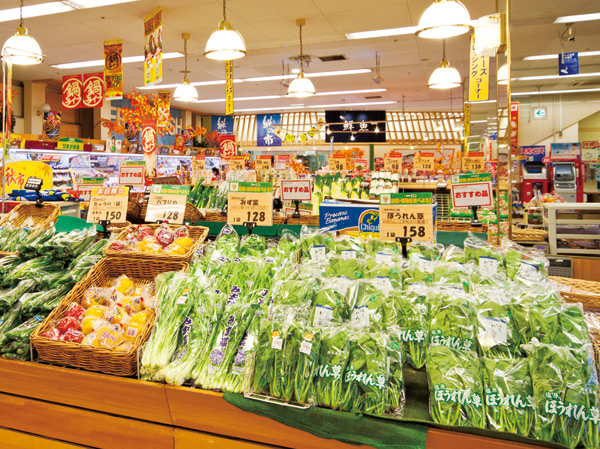 Life (about 230m ・ A 3-minute walk) 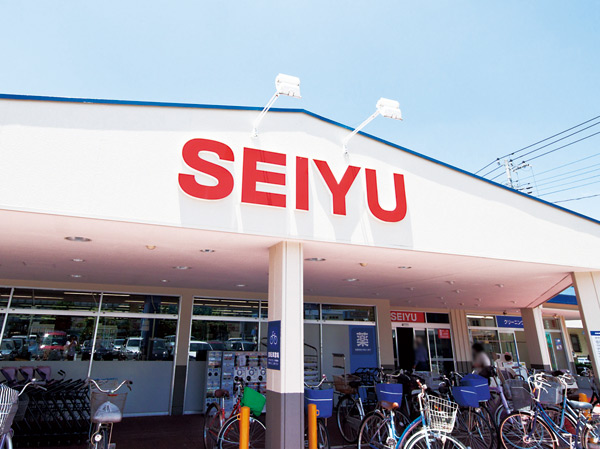 Seiyu (about 590m ・ An 8-minute walk) 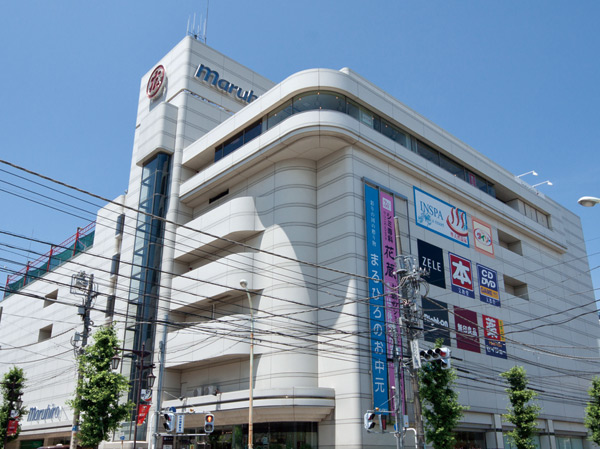 MaruHiro department store (about 690m ・ A 9-minute walk) 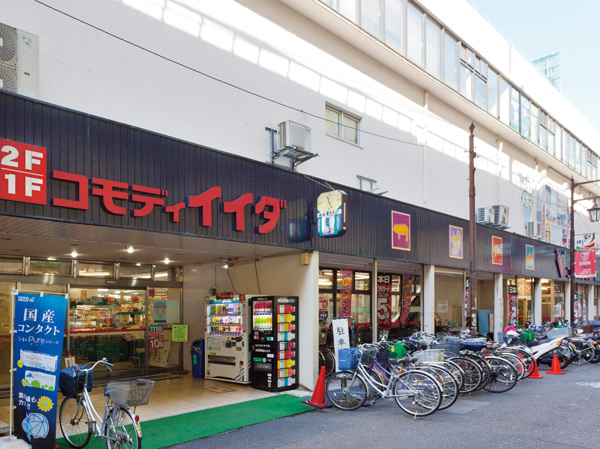 Commodities Iida (about 820m ・ 11-minute walk) 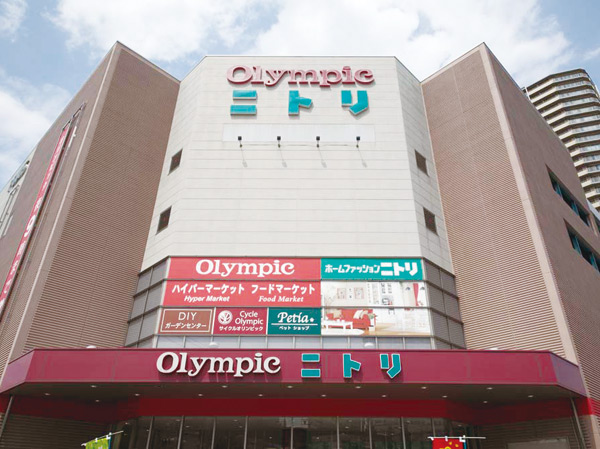 Muse City Shopping Square (about 1190m ・ A 15-minute walk) 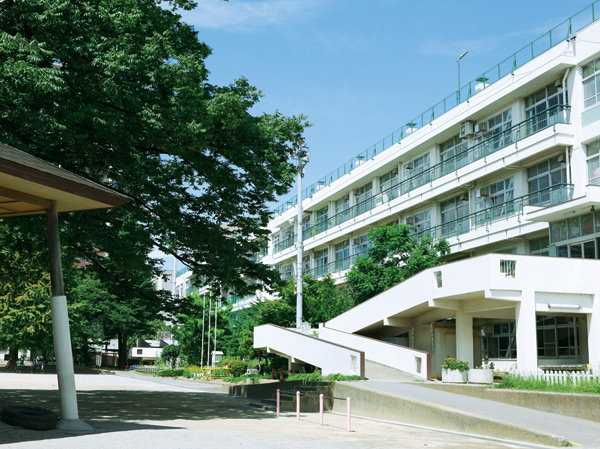 Municipal Takasago Elementary School (about 1200m ・ A 15-minute walk) 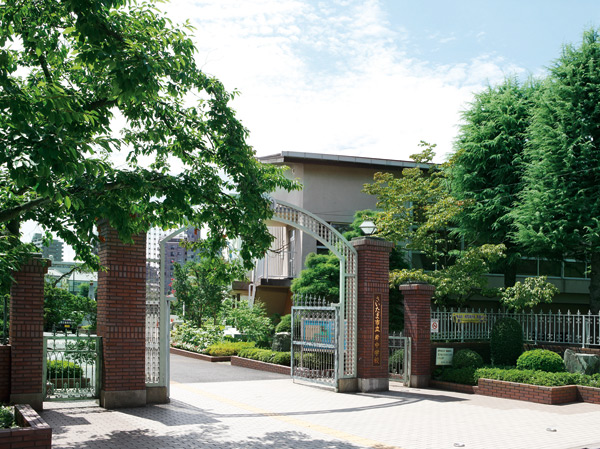 Municipal Coast junior high school (about 640m ・ An 8-minute walk) 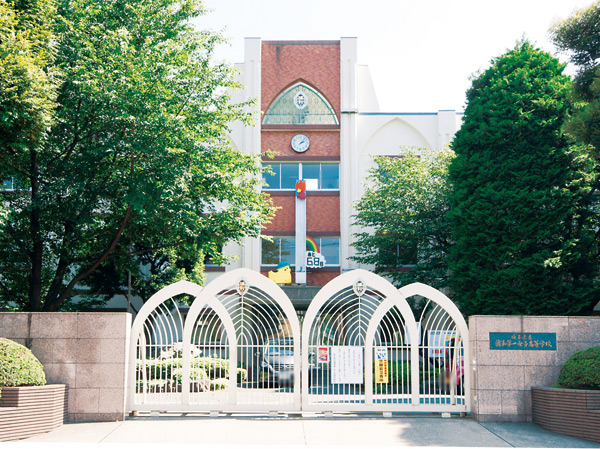 Prefectural Urawa first Girls' High School (about 640m ・ An 8-minute walk) 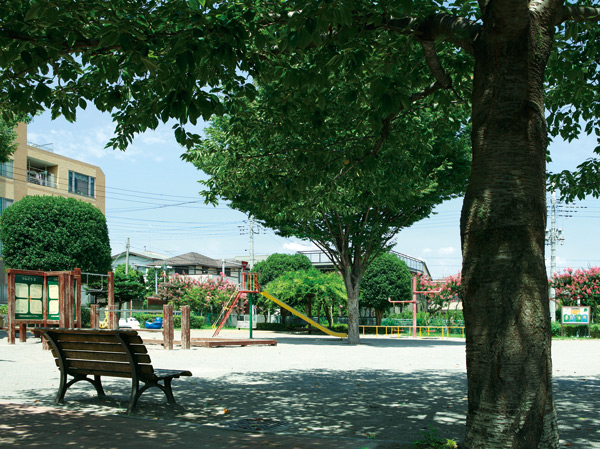 Shinmei round park (about 270m ・ 4-minute walk) 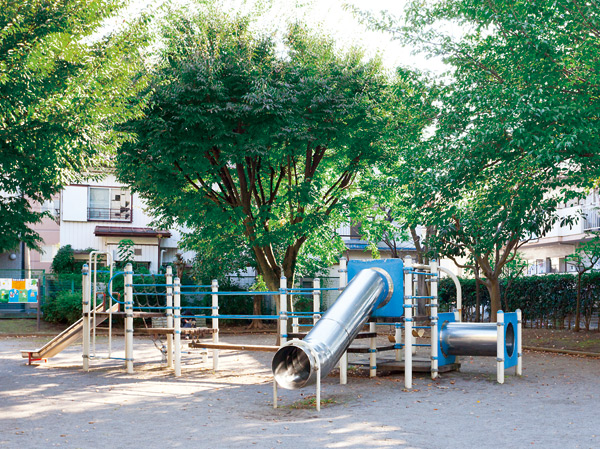 Negishi Kitahara park (about 600m ・ An 8-minute walk) 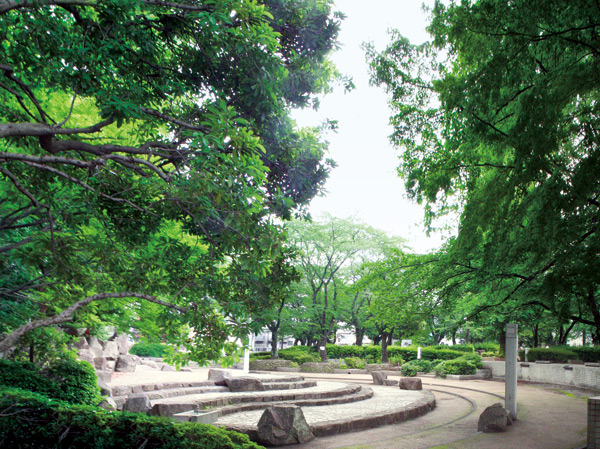 Tone shrine ・ Tone park (about 850m ・ 11-minute walk) 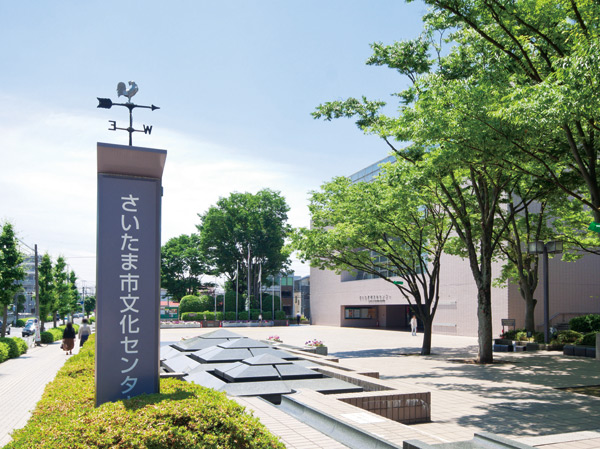 Saitama City Cultural Center ・ Minami Urawa Library (about 580m ・ An 8-minute walk) 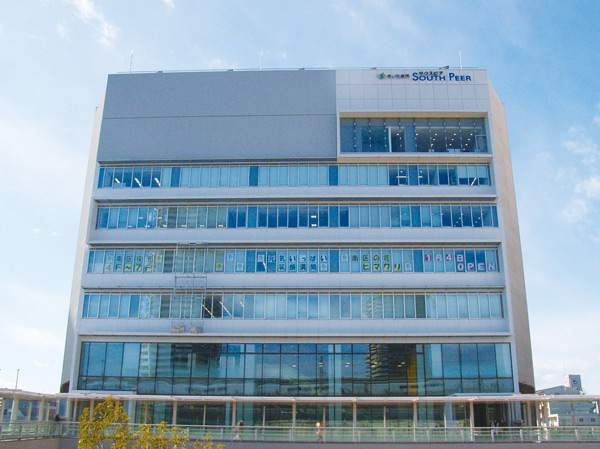 South ward office (complex public facility "Sausupia") (about 1570m ・ A 20-minute walk) Floor: 4LDK, occupied area: 82.67 sq m, Price: 41,500,000 yen, now on sale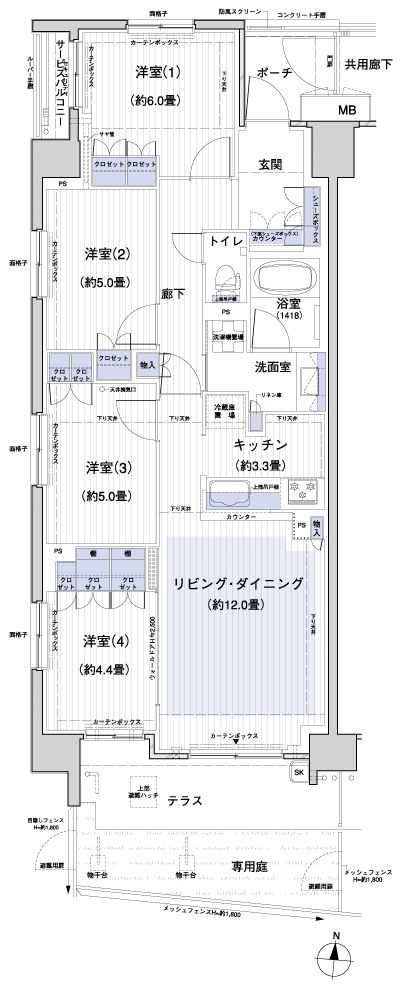 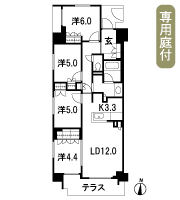 Floor: 3LDK + WIC, the occupied area: 75.58 sq m, Price: 36,200,000 yen, now on sale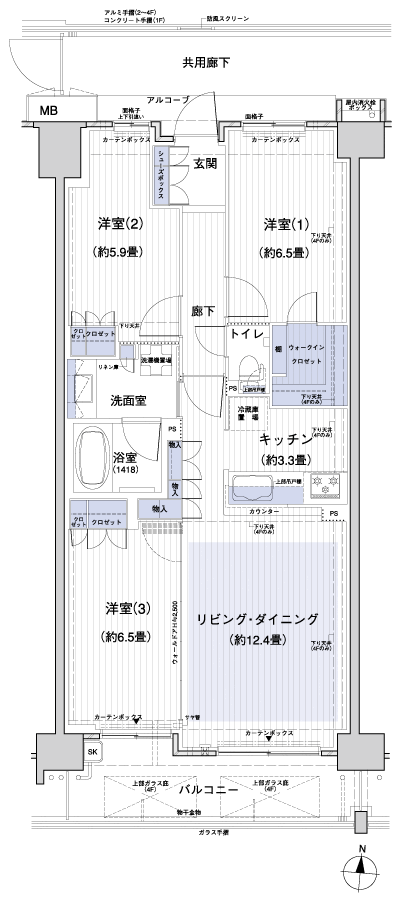 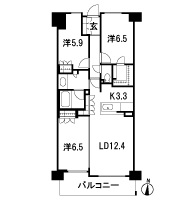 Floor: 3LDK + WIC + N, the occupied area: 75.65 sq m, Price: 36,400,000 yen, now on sale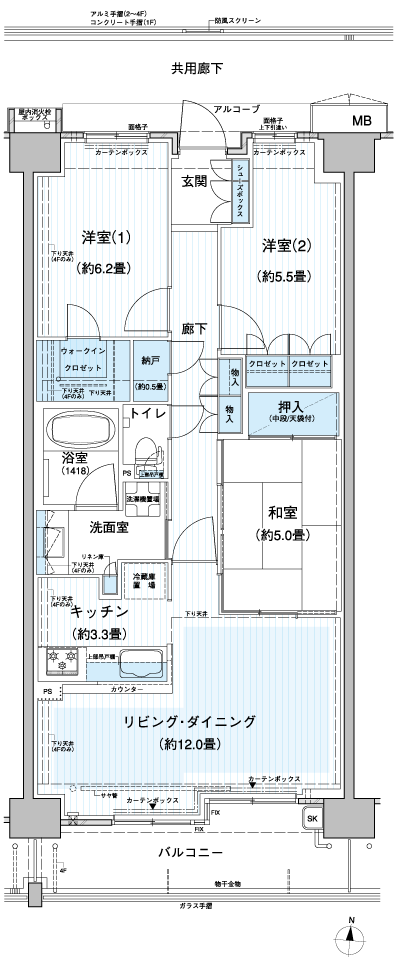 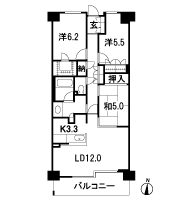 Floor: 2LDK, occupied area: 57.37 sq m, Price: 29,700,000 yen, now on sale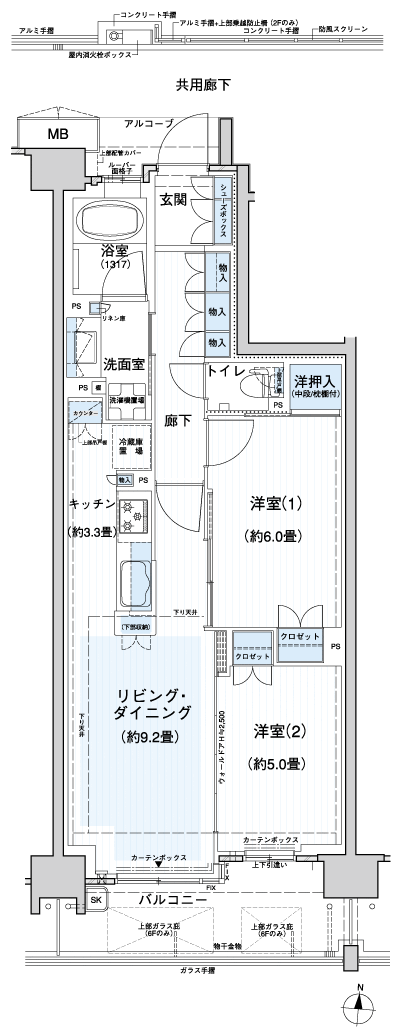 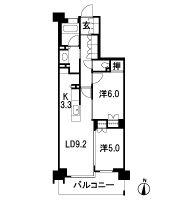 Floor: 4LDK, occupied area: 82.67 sq m, Price: 43,900,000 yen, now on sale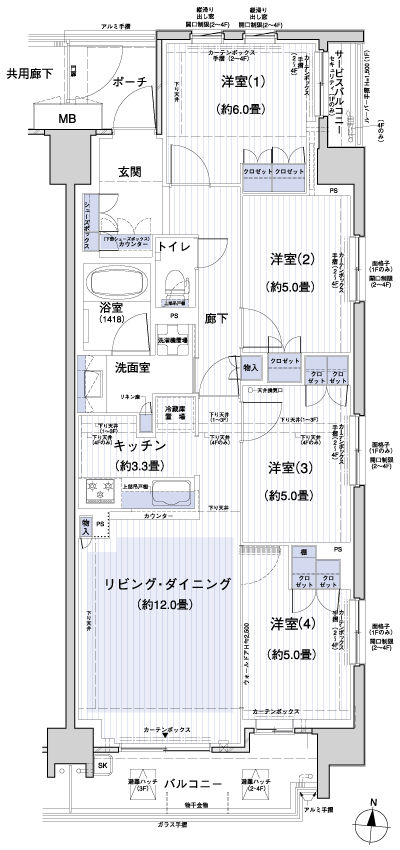 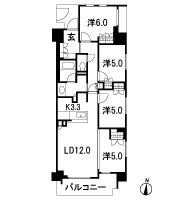 Floor: 3LDK, occupied area: 72.12 sq m, Price: 30,900,000 yen, now on sale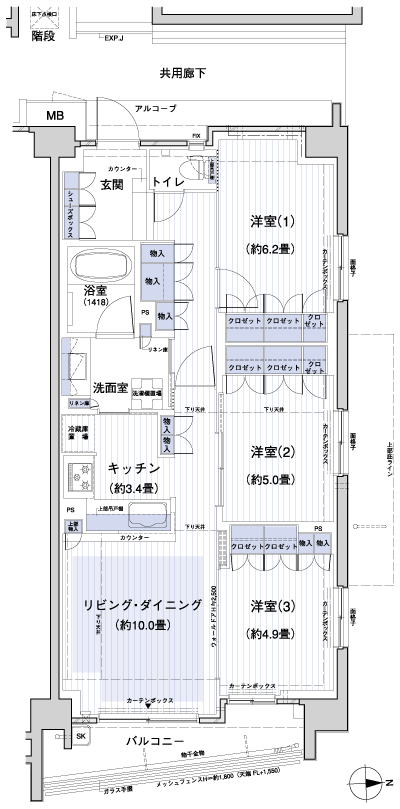 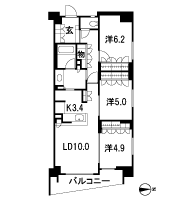 Floor: 4LDK, occupied area: 90.77 sq m, Price: 56,300,000 yen, now on sale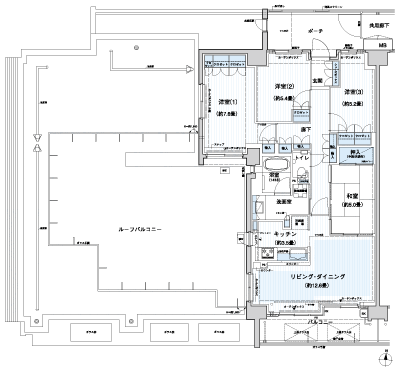 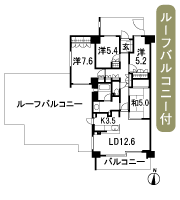 Floor: 3LDK + WIC, the occupied area: 75 sq m, Price: 45,500,000 yen, now on sale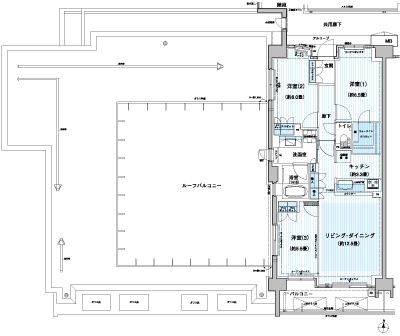 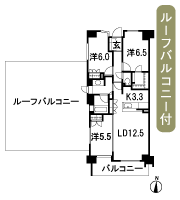 Floor: 4LDK + WIC, the occupied area: 86.27 sq m, Price: 47,900,000 yen, now on sale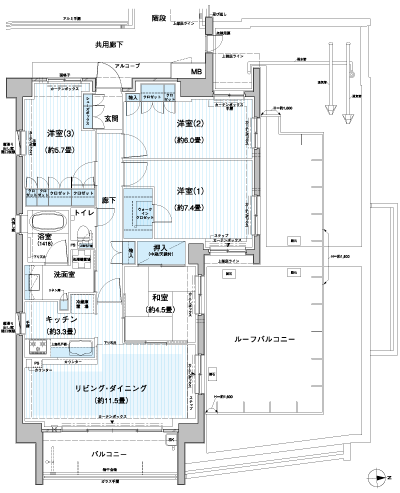 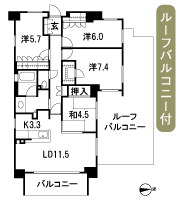 Location | ||||||||||||||||||||||||||||||||||||||||||||||||||||||||||||||||||||||||||||||||||||||||||||||||||||||||||||