Investing in Japanese real estate
2014November
2LDK ~ 4LDK, 57.77 sq m ~ 90.58 sq m
New Apartments » Kanto » Saitama Prefecture » Minami-ku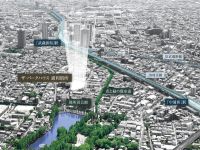 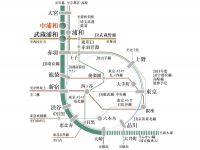
The ・ Park House Urawa Bessho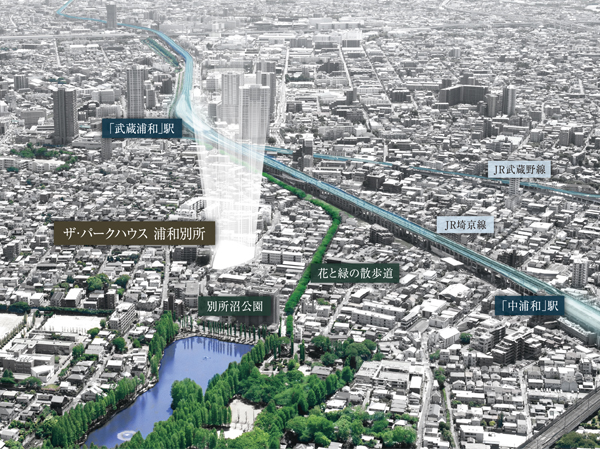 (living ・ kitchen ・ bath ・ bathroom ・ toilet ・ balcony ・ terrace ・ Private garden ・ Storage, etc.) 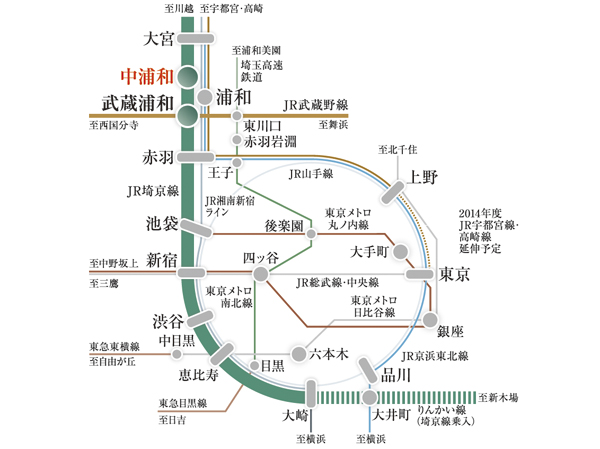 Access diagram (display fraction are from the time of mid-day normal, Slightly different by the time zone. transfer ・ It does not include such as latency) 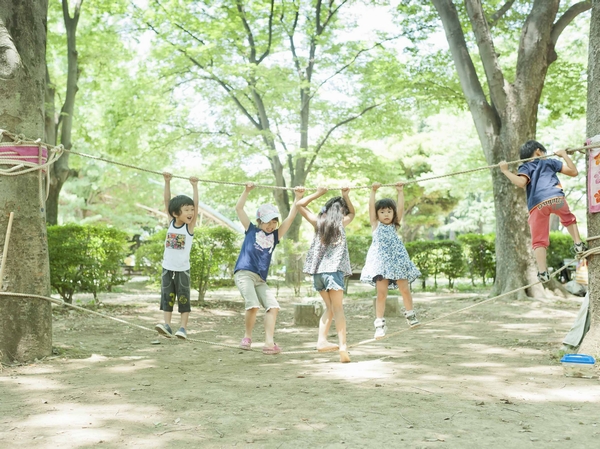 (June 2013 shooting at Bessho swamp play Park) 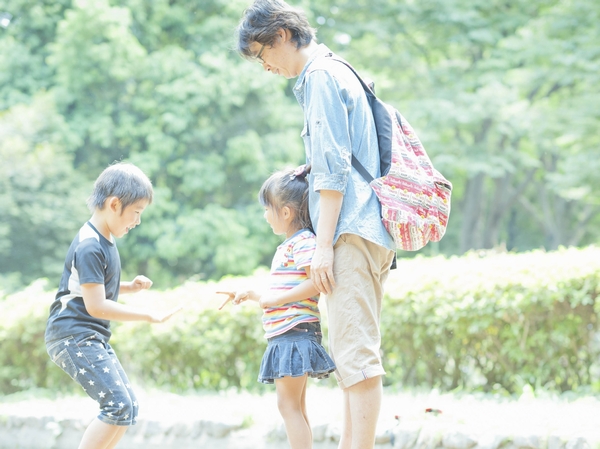 (June 2013 shooting at Bessho swamp play Park) 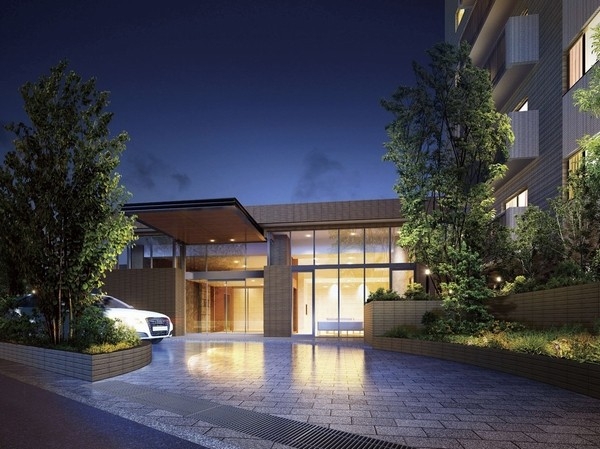 It gives also the pride of, Imposing entrance with a porte-cochere / Which was raised to draw on the basis of the drawing of the entrance Rendering CG (planning stage, In fact a slightly different) 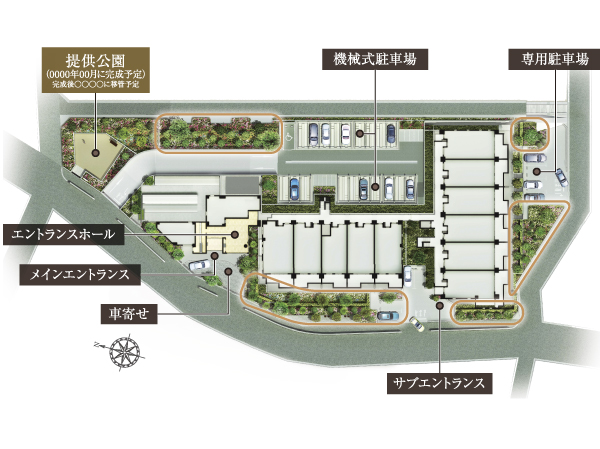 Planting plan woodlands of the image has been put / Site layout image view (2 to 1 floor plan view ・ It is a composite of the third floor of the parking lot, etc.. Also those that caused draw based on the drawings of the planning stage, In fact a slightly different) 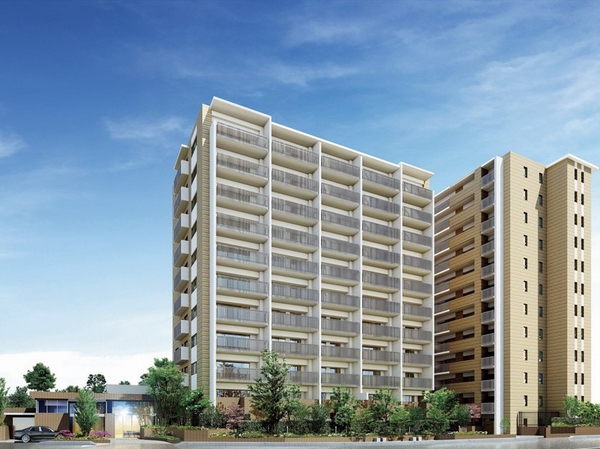 Exterior CG (site based on the drawings of the planning stage ・ Which was raised to draw the offer park, In fact a slightly different) Living![Living. [living ・ dining] It is met in sufficient breadth and brightness, Living which is the center of life ・ dining. It adopted the material nature of the warmth is felt, Such as tenderness in my heart is going to overflow, A soft sense of quality and coziness drew in space.](/images/saitama/saitamashiminami/0a974be16.jpg) [living ・ dining] It is met in sufficient breadth and brightness, Living which is the center of life ・ dining. It adopted the material nature of the warmth is felt, Such as tenderness in my heart is going to overflow, A soft sense of quality and coziness drew in space. ![Living. [living ・ dining] ※ Published photograph of, Model Room (C1 type ・ Which was the menu plan · Vintage Chic) shooting (10 May 2013), Air conditioning, fixtures furniture, lighting and decorative accessories such as option (paid) and is also included.](/images/saitama/saitamashiminami/0a974be17.jpg) [living ・ dining] ※ Published photograph of, Model Room (C1 type ・ Which was the menu plan · Vintage Chic) shooting (10 May 2013), Air conditioning, fixtures furniture, lighting and decorative accessories such as option (paid) and is also included. 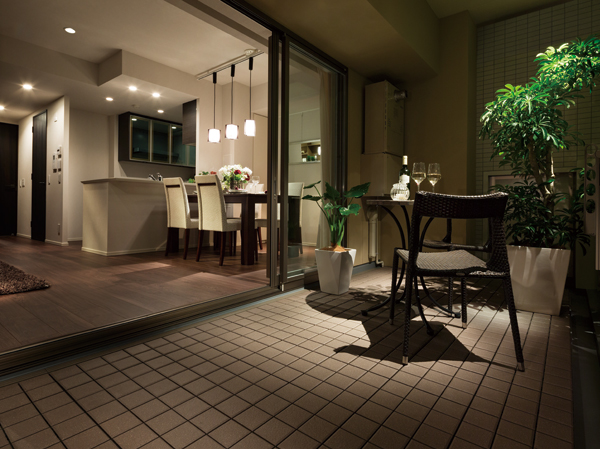 Balcony Kitchen![Kitchen. [kitchen] Function in consideration of the ease of use, To space the pleasure to spend is born.](/images/saitama/saitamashiminami/0a974be19.jpg) [kitchen] Function in consideration of the ease of use, To space the pleasure to spend is born. ![Kitchen. [Dishwasher] It can reduce the time and effort of postprandial cleanup, Standard adopts the dishwasher, which is also water-saving effect.](/images/saitama/saitamashiminami/0a974be02.jpg) [Dishwasher] It can reduce the time and effort of postprandial cleanup, Standard adopts the dishwasher, which is also water-saving effect. ![Kitchen. [disposer] Crushing the garbage ・ Decomposed, Standard equipped with a disposer that flow to the processing layer. ※ Depending on the type of garbage you may not be able to process.](/images/saitama/saitamashiminami/0a974be01.jpg) [disposer] Crushing the garbage ・ Decomposed, Standard equipped with a disposer that flow to the processing layer. ※ Depending on the type of garbage you may not be able to process. ![Kitchen. [Water purifier integrated shower faucet] Faucet hand shower that was integrally water purifier and single-lever faucet.](/images/saitama/saitamashiminami/0a974be04.jpg) [Water purifier integrated shower faucet] Faucet hand shower that was integrally water purifier and single-lever faucet. ![Kitchen. [Kitchen counter lower receiving] Installed and out easily sliding storage. Also, Soft-close function with a closing to quiet.](/images/saitama/saitamashiminami/0a974be05.jpg) [Kitchen counter lower receiving] Installed and out easily sliding storage. Also, Soft-close function with a closing to quiet. ![Kitchen. [Pearl Crystal top stove] Beautiful appearance, Care also standard adopted a 3-burner stove easy pearl crystal top.](/images/saitama/saitamashiminami/0a974be03.jpg) [Pearl Crystal top stove] Beautiful appearance, Care also standard adopted a 3-burner stove easy pearl crystal top. Bathing-wash room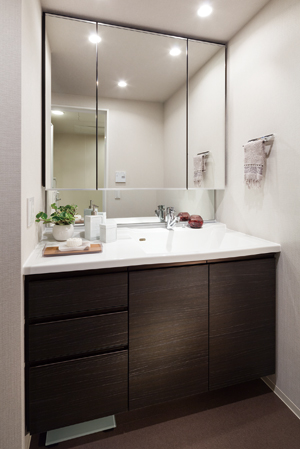 bathroom ![Bathing-wash room. [Three-sided mirror back storage] The storage space provided on the back surface of the three-sided mirror, It is convenient to organize, such as cosmetics.](/images/saitama/saitamashiminami/0a974be08.jpg) [Three-sided mirror back storage] The storage space provided on the back surface of the three-sided mirror, It is convenient to organize, such as cosmetics. ![Bathing-wash room. [Pull-out basin faucet] Adopted is likely to faucets clean the bowl withdraw nozzle.](/images/saitama/saitamashiminami/0a974be07.jpg) [Pull-out basin faucet] Adopted is likely to faucets clean the bowl withdraw nozzle. 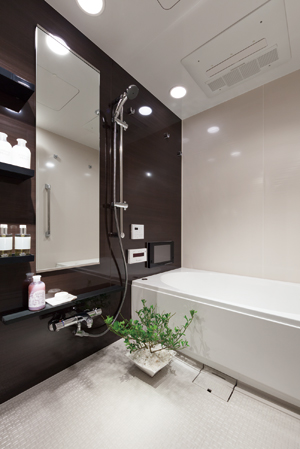 Bathroom ![Bathing-wash room. [Bathroom ventilation dryer] In addition to the ventilation function, Also equipped with drying function to dry out even laundry on a rainy day.](/images/saitama/saitamashiminami/0a974be10.jpg) [Bathroom ventilation dryer] In addition to the ventilation function, Also equipped with drying function to dry out even laundry on a rainy day. ![Bathing-wash room. [Mist sauna] It moisturizes the skin and hair, Equipped with a pleasant mist sauna to warm the body from the core.](/images/saitama/saitamashiminami/0a974be11.jpg) [Mist sauna] It moisturizes the skin and hair, Equipped with a pleasant mist sauna to warm the body from the core. Interior![Interior. [Western-style 1] Place to be born is peace to greet the new tomorrow.](/images/saitama/saitamashiminami/0a974be06.jpg) [Western-style 1] Place to be born is peace to greet the new tomorrow. 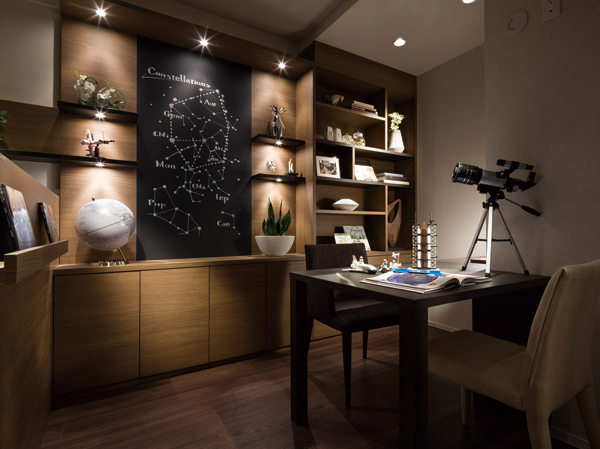 DEN Other![Other. [Gas hot water floor heating] Warm the whole gently room from feet, It is healthy because not even rise up in the dust by the hot air. (Same specifications)](/images/saitama/saitamashiminami/0a974be12.jpg) [Gas hot water floor heating] Warm the whole gently room from feet, It is healthy because not even rise up in the dust by the hot air. (Same specifications) ![Other. [Eco Jaws] Re-using the heat that has been discharged to the outside, Energy-saving gas water system that can be used energy efficient.](/images/saitama/saitamashiminami/0a974be13.gif) [Eco Jaws] Re-using the heat that has been discharged to the outside, Energy-saving gas water system that can be used energy efficient. 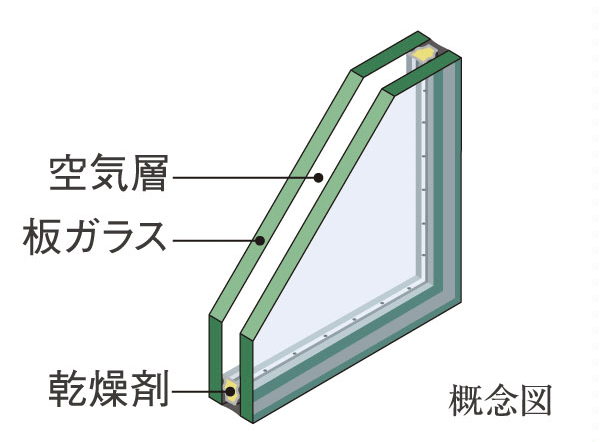 (Shared facilities ・ Common utility ・ Pet facility ・ Variety of services ・ Security ・ Earthquake countermeasures ・ Disaster-prevention measures ・ Building structure ・ Such as the characteristics of the building) Security![Security. [24-hour comprehensive monitoring system of "LIFE EYE'S"] Mitsubishi Estate Residence was jointly developed with a management company Mitsubishi Estate community and Secom, Mansion security system "LIFE EYE'S". Build a system that corresponds to the property with the cooperation of Secom from the design stage. In an emergency, Management company and the security company come together, It corresponds depending on the situation.](/images/saitama/saitamashiminami/0a974bf10.gif) [24-hour comprehensive monitoring system of "LIFE EYE'S"] Mitsubishi Estate Residence was jointly developed with a management company Mitsubishi Estate community and Secom, Mansion security system "LIFE EYE'S". Build a system that corresponds to the property with the cooperation of Secom from the design stage. In an emergency, Management company and the security company come together, It corresponds depending on the situation. ![Security. [Non-touch key] Entrance of the auto-lock can be admission to the unlocking possible smooth by simply holding the key. ※ All equipment image is the same specification](/images/saitama/saitamashiminami/0a974bf14.jpg) [Non-touch key] Entrance of the auto-lock can be admission to the unlocking possible smooth by simply holding the key. ※ All equipment image is the same specification ![Security. [surveillance camera] Installing a surveillance camera on the key point of the site. It increases the sense of security of the people live. ※ Security cameras will be installed on the basis of the lease contract. Recorded take overlaid with a constant cycle, Recorded image will become the property of the management association.](/images/saitama/saitamashiminami/0a974bf15.jpg) [surveillance camera] Installing a surveillance camera on the key point of the site. It increases the sense of security of the people live. ※ Security cameras will be installed on the basis of the lease contract. Recorded take overlaid with a constant cycle, Recorded image will become the property of the management association. ![Security. [Security magnet sensor] You will hear a warning sound in a residential information panel Upon sensing an incorrect answer tablets, It will be automatically reported to the control room and security company.](/images/saitama/saitamashiminami/0a974bf16.jpg) [Security magnet sensor] You will hear a warning sound in a residential information panel Upon sensing an incorrect answer tablets, It will be automatically reported to the control room and security company. Features of the building![Features of the building. [Exterior - Rendering] Surrounding the birth of the open-air site in contact with the road "The ・ Park House Urawa Bessho ". Lush Musashino of culture as a reference of Landscaping, We worked in harmony with the surrounding environment. Also, By adopt the Marion that emphasizes the vertical line on design, We represent the relaxed uplifting. ※ Rendering CG of the web is, Which was raised to draw based on the drawings of the planning stage, In fact a slightly different.](/images/saitama/saitamashiminami/0a974bf01.jpg) [Exterior - Rendering] Surrounding the birth of the open-air site in contact with the road "The ・ Park House Urawa Bessho ". Lush Musashino of culture as a reference of Landscaping, We worked in harmony with the surrounding environment. Also, By adopt the Marion that emphasizes the vertical line on design, We represent the relaxed uplifting. ※ Rendering CG of the web is, Which was raised to draw based on the drawings of the planning stage, In fact a slightly different. ![Features of the building. [Entrance Rendering] Glass paste of the entrance hall has been independent of the residence building. Space of the atrium is filled beautifully in bright natural beauty.](/images/saitama/saitamashiminami/0a974bf02.jpg) [Entrance Rendering] Glass paste of the entrance hall has been independent of the residence building. Space of the atrium is filled beautifully in bright natural beauty. ![Features of the building. [Site layout] In the room there is on-site, Efficient planning of two residential buildings. Such as the entrance to a separate building, It has achieved a highly independent and the open feeling of living space.](/images/saitama/saitamashiminami/0a974bf03.gif) [Site layout] In the room there is on-site, Efficient planning of two residential buildings. Such as the entrance to a separate building, It has achieved a highly independent and the open feeling of living space. ![Features of the building. [Exterior - Rendering] It arranged a rich planting throughout the site, We contribute to urban development of moisture.](/images/saitama/saitamashiminami/0a974bf17.jpg) [Exterior - Rendering] It arranged a rich planting throughout the site, We contribute to urban development of moisture. ![Features of the building. [1F shared corridor Rendering] Precisely because it places through every day, A production which was to have a dramatic look. Wall design emerges in soft lighting.](/images/saitama/saitamashiminami/0a974bf18.jpg) [1F shared corridor Rendering] Precisely because it places through every day, A production which was to have a dramatic look. Wall design emerges in soft lighting. Earthquake ・ Disaster-prevention measures![earthquake ・ Disaster-prevention measures. [Emergency supplies] Provided in the event of an earthquake or fire in the "disaster prevention warehouse", Disaster prevention facilities and emergency equipment, Has secured and fixtures. (Manhole toilet + tent)](/images/saitama/saitamashiminami/0a974bf08.jpg) [Emergency supplies] Provided in the event of an earthquake or fire in the "disaster prevention warehouse", Disaster prevention facilities and emergency equipment, Has secured and fixtures. (Manhole toilet + tent) ![earthquake ・ Disaster-prevention measures. [Emergency supplies] Portable generator](/images/saitama/saitamashiminami/0a974bf19.jpg) [Emergency supplies] Portable generator Building structure![Building structure. [Pile foundation] Deep in the ground stable support layer of, Firmly support the building and build a solid pile.](/images/saitama/saitamashiminami/0a974bf04.gif) [Pile foundation] Deep in the ground stable support layer of, Firmly support the building and build a solid pile. ![Building structure. [Double reinforcement] Bearing wall is, The rebar in a grid pattern has a double reinforcement to partner double. Compared to a single distribution muscle to achieve high strength and durability.](/images/saitama/saitamashiminami/0a974bf05.gif) [Double reinforcement] Bearing wall is, The rebar in a grid pattern has a double reinforcement to partner double. Compared to a single distribution muscle to achieve high strength and durability. ![Building structure. [Double floor ・ Double ceiling structure] Has adopted the floor and ceiling of the double structure in which a space between the concrete slabs and coverings.](/images/saitama/saitamashiminami/0a974bf06.gif) [Double floor ・ Double ceiling structure] Has adopted the floor and ceiling of the double structure in which a space between the concrete slabs and coverings. Other![Other. [soleco (Sorekko)] soleco (Sorekko) is, Suppress the electricity bill of each household as a "high-pressure bulk powered", A combination of the "solar power" to make the power of the common areas on the roof, Mitsubishi Estate Residence is a unique eco-system. (Same specifications)](/images/saitama/saitamashiminami/0a974bf07.jpg) [soleco (Sorekko)] soleco (Sorekko) is, Suppress the electricity bill of each household as a "high-pressure bulk powered", A combination of the "solar power" to make the power of the common areas on the roof, Mitsubishi Estate Residence is a unique eco-system. (Same specifications) ![Other. [24-hour garbage can out] It established a 24-hour garbage yard that can be issued at any time waste on site. This is useful to slow towards the trash out of the return home. ※ Incombustible ・ Except for waste paper. ※ Upon available .. use rules.](/images/saitama/saitamashiminami/0a974bf09.gif) [24-hour garbage can out] It established a 24-hour garbage yard that can be issued at any time waste on site. This is useful to slow towards the trash out of the return home. ※ Incombustible ・ Except for waste paper. ※ Upon available .. use rules. ![Other. [Delivery Box (AED installation)] Available 24 hours. Home delivery product receipt at the time of absence ・ This is useful for storage. Built-in also AED (automated external defibrillator) just in case. ※ AED will be installed on the basis of the lease contract.](/images/saitama/saitamashiminami/0a974bf12.jpg) [Delivery Box (AED installation)] Available 24 hours. Home delivery product receipt at the time of absence ・ This is useful for storage. Built-in also AED (automated external defibrillator) just in case. ※ AED will be installed on the basis of the lease contract. ![Other. [Pet breeding Allowed] It is possible to keep pets as a member of the family, Also equipped with foot washing area for pets on site. ※ The image is an example of a pet frog. ※ Pet type, There is a limit to the size and number of horses.](/images/saitama/saitamashiminami/0a974bf13.jpg) [Pet breeding Allowed] It is possible to keep pets as a member of the family, Also equipped with foot washing area for pets on site. ※ The image is an example of a pet frog. ※ Pet type, There is a limit to the size and number of horses. ![Other. [High-speed Internet] It was drawn up to 100Mbps correspondence of optical fiber, High-speed Internet is the environment. ※ For best effort service, Speed the time zone ・ It may vary depending on the situation, Intending to be there is no guarantee.](/images/saitama/saitamashiminami/0a974bf20.jpg) [High-speed Internet] It was drawn up to 100Mbps correspondence of optical fiber, High-speed Internet is the environment. ※ For best effort service, Speed the time zone ・ It may vary depending on the situation, Intending to be there is no guarantee. Surrounding environment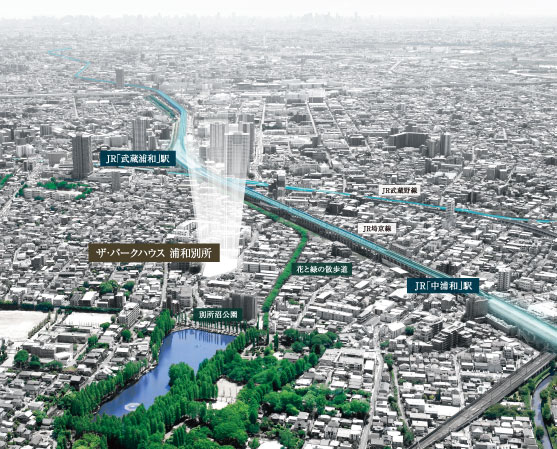 Helicopter shot ※ And subjected to a CG processing to those that were taken in May 2013, In fact a slightly different. 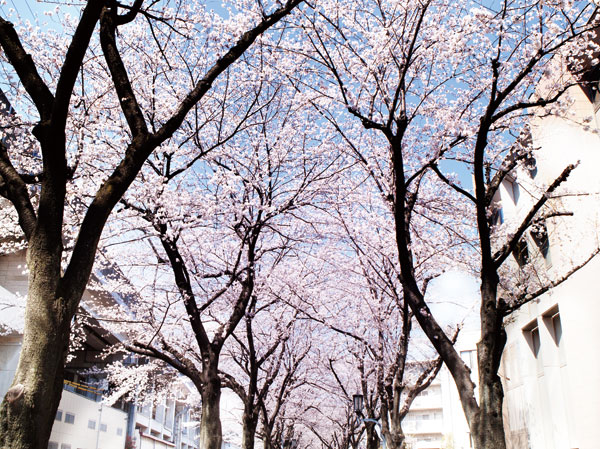 Flowers and green promenade (2 minutes walk ・ About 160m) 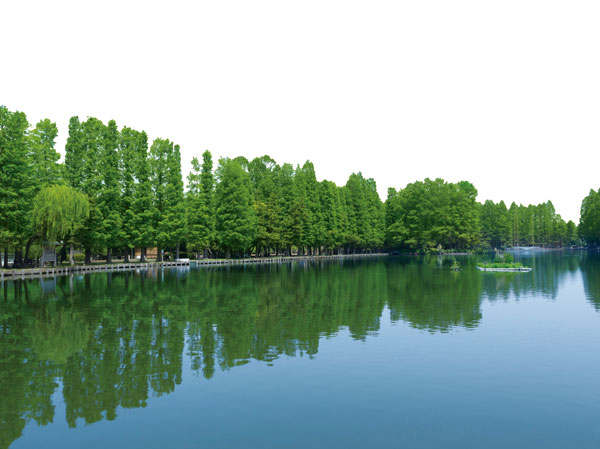 Bessho swamp park (4-minute walk ・ About 250m) 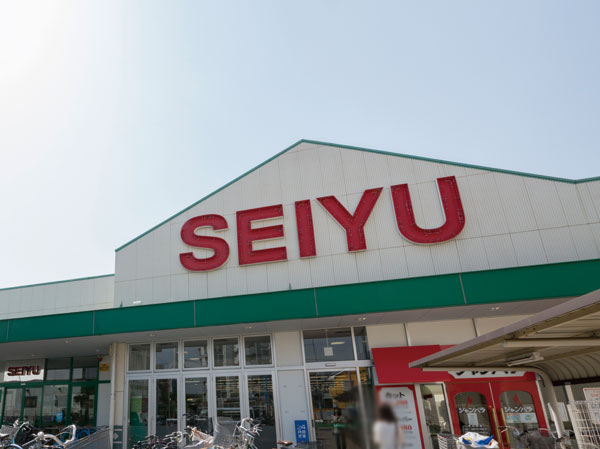 Urawa store in Seiyu (7 min walk ・ About 510m) 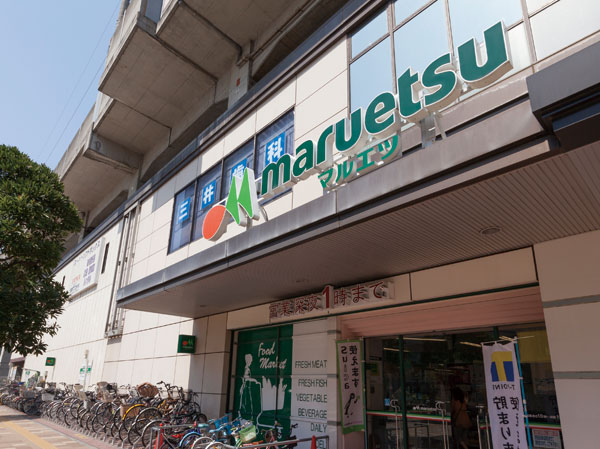 Maruetsu Musashi Urawa store (walk 11 minutes ・ About 880m) 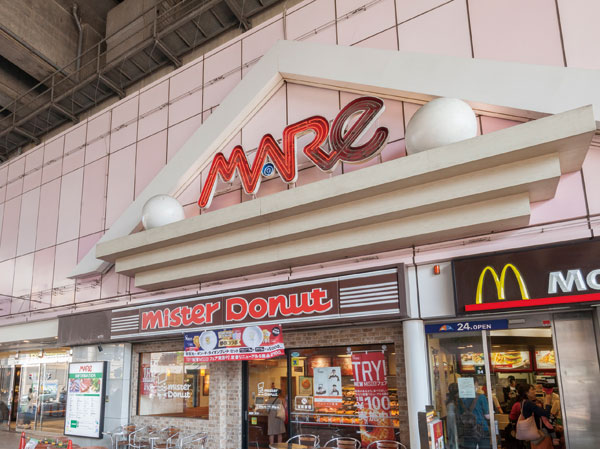 Musashi Urawa Mare (13 mins ・ About 1000m) 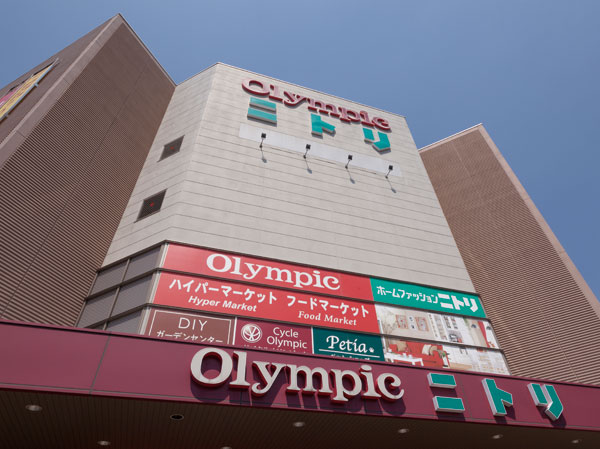 Olympic ・ Nitori Musashi Urawa store (walk 11 minutes ・ Walk 810m) 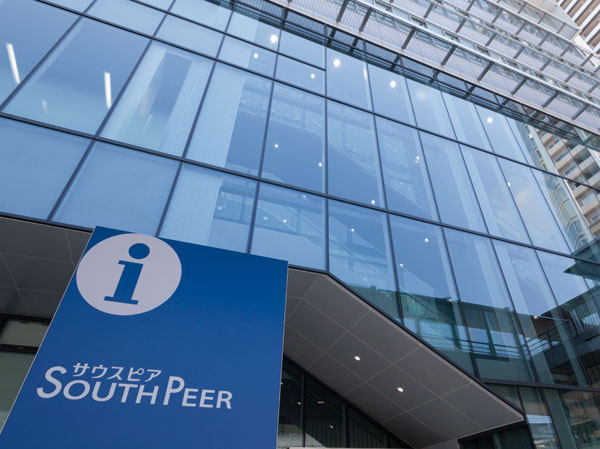 Sausupia (walk 11 minutes ・ About 860m) 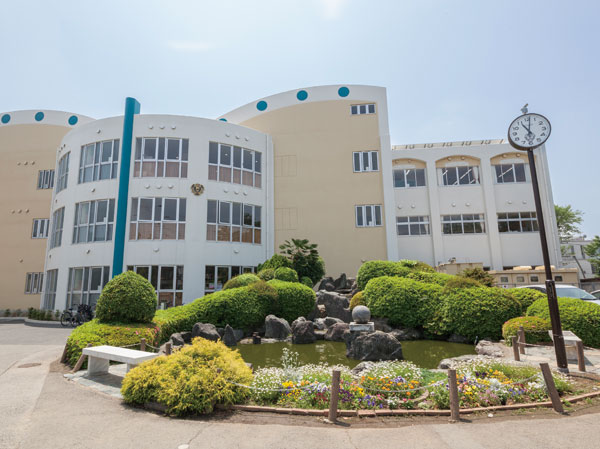 Municipal Urawa Bessho Elementary School (about 750m) 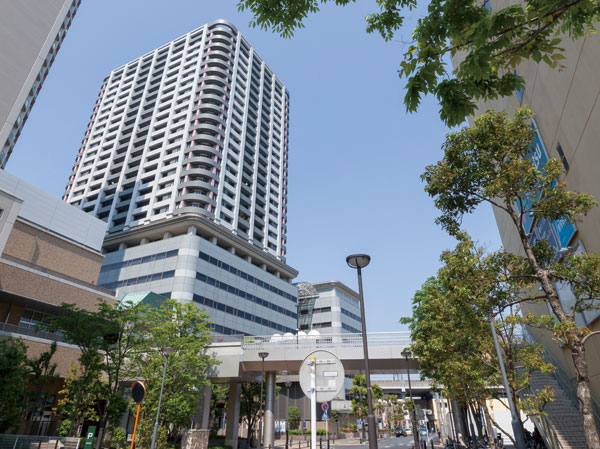 Musashi-Urawa Station (11 minutes' walk ・ About 860m) 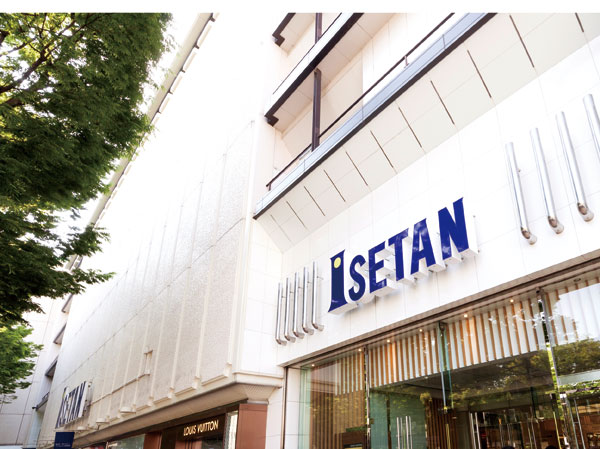 Urawa Isetan (walk 21 minutes ・ About 1680m) 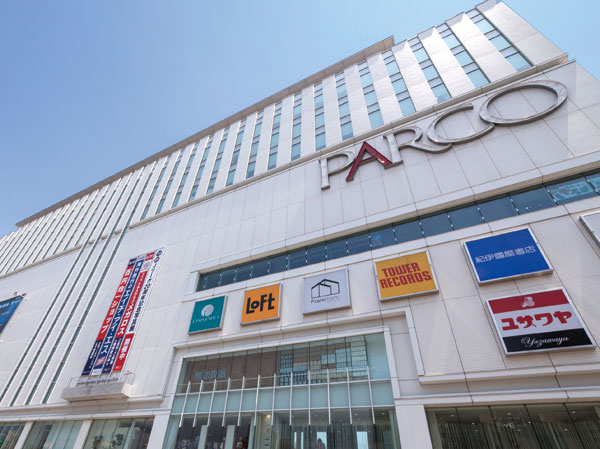 Urawa Parco (walk 23 minutes ・ About 1830m) Floor: 3LDK + N + WIC, the occupied area: 70 sq m, Price: TBD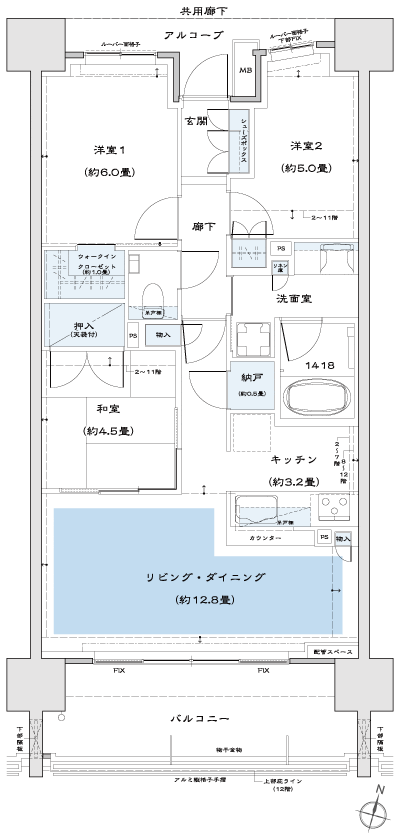 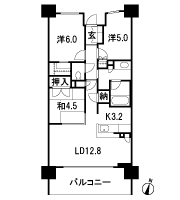 Floor: 3LDK + N + WIC, the occupied area: 70.01 sq m, Price: TBD 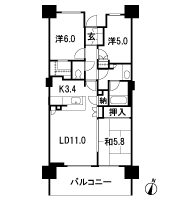 Floor: 3LDK + N + WIC, the occupied area: 73.23 sq m, Price: TBD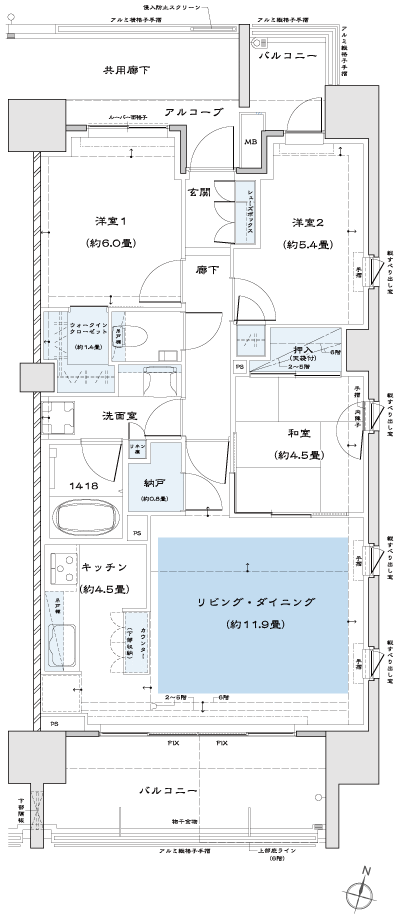 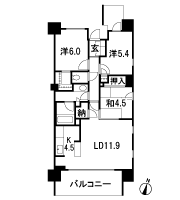 Floor: 4LDK + N + WIC, the occupied area: 79.31 sq m, Price: TBD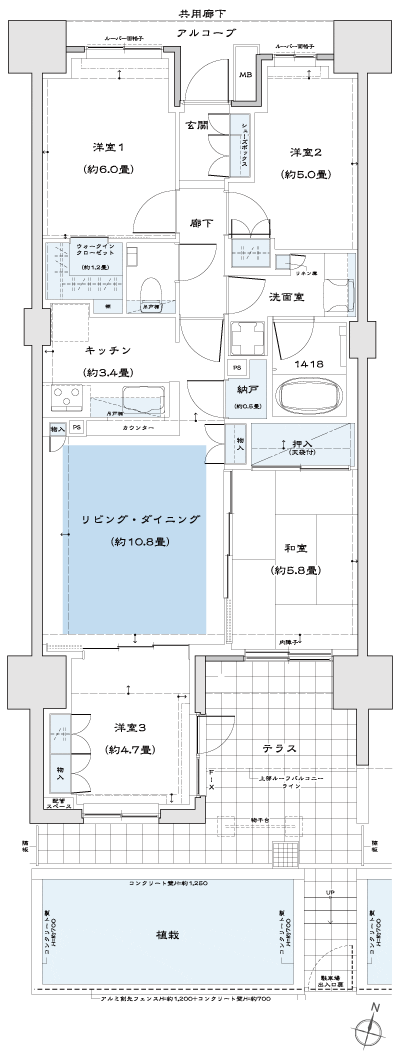 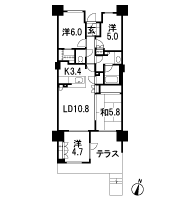 Floor: 4LDK + N + WIC, the occupied area: 82.15 sq m, Price: TBD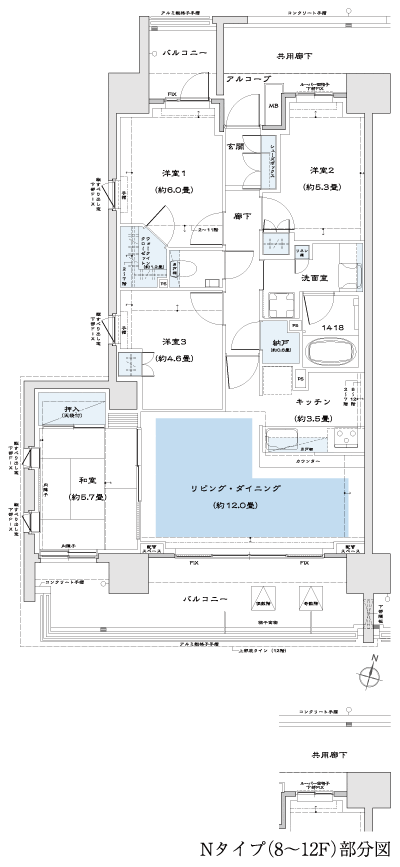 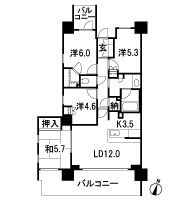 Floor: 4LDK + N + WIC, the occupied area: 86.71 sq m, Price: TBD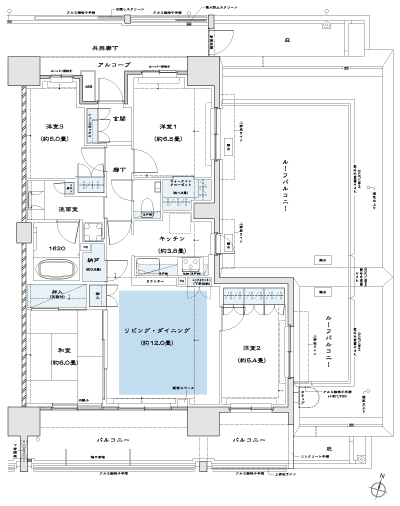 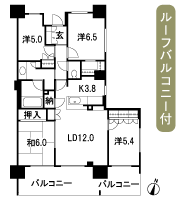 Location | |||||||||||||||||||||||||||||||||||||||||||||||||||||||||||||||||||||||||||||||||||||||||||||||||||||||||