Investing in Japanese real estate
New Apartments » Kanto » Saitama Prefecture » Minami-ku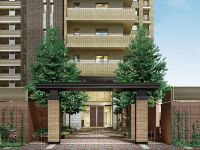 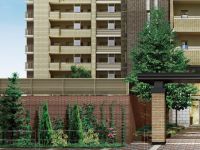
![[Exterior - Rendering] Listings Exterior CG intended that caused draw based on the drawings, In fact a slightly different. Planting and it has not been drawn on the assumption the state at the time of a particular season or tenants](/images/saitama/saitamashiminami/f6bf0aw02.jpg) [Exterior - Rendering] Listings Exterior CG intended that caused draw based on the drawings, In fact a slightly different. Planting and it has not been drawn on the assumption the state at the time of a particular season or tenants ![[Exterior - Rendering] Listings Exterior CG intended that caused draw based on the drawings, In fact a slightly different. Planting and it has not been drawn on the assumption the state at the time of a particular season or tenants](/images/saitama/saitamashiminami/f6bf0aw11.jpg) [Exterior - Rendering] Listings Exterior CG intended that caused draw based on the drawings, In fact a slightly different. Planting and it has not been drawn on the assumption the state at the time of a particular season or tenants 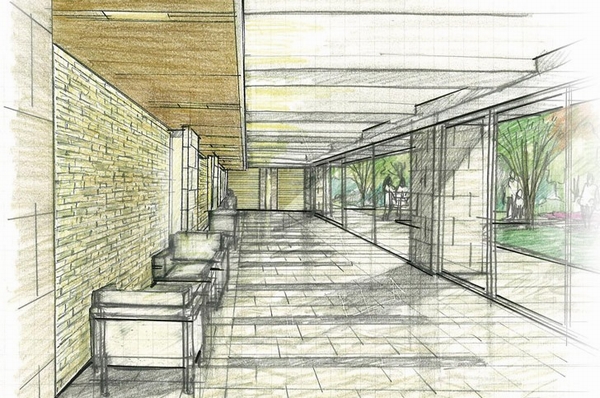 Entrance lounge image illustrations 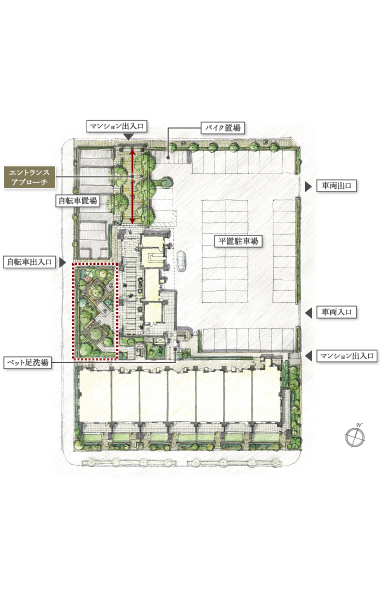 Site deployment image illustrations 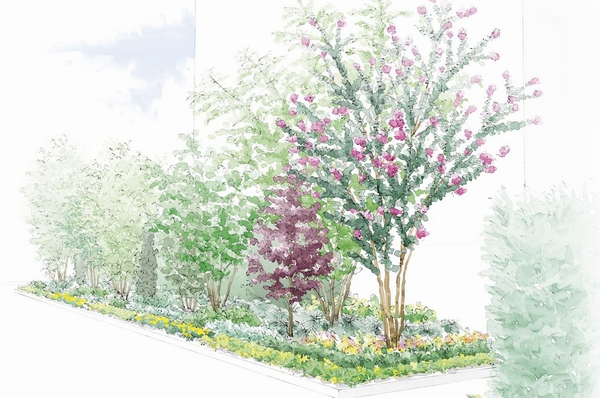 Sub entrance planting image illustrations 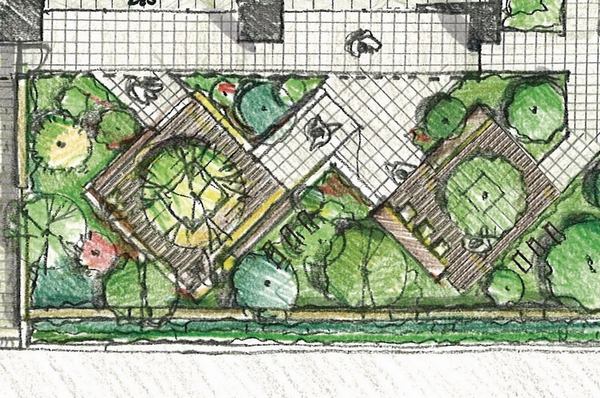 Community Garden image illustrations 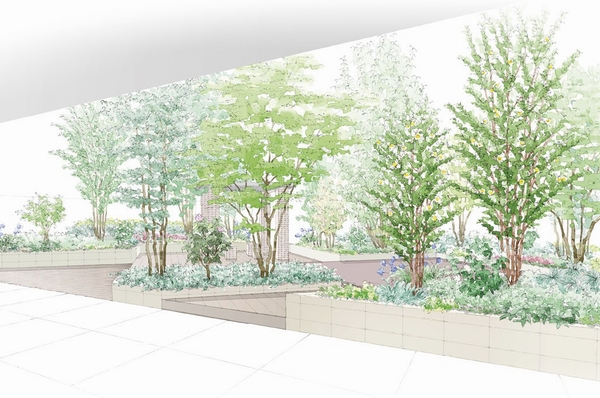 Community Garden image illustrations ![[Train traffic diagram] In the standard time required at the time of the middle display fraction day normal, Somewhat different from the required time by time zone. Transfer, It does not include waiting time, etc.. Information of the web is a thing of the 2013 July](/images/saitama/saitamashiminami/f6bf0aw31.jpg) [Train traffic diagram] In the standard time required at the time of the middle display fraction day normal, Somewhat different from the required time by time zone. Transfer, It does not include waiting time, etc.. Information of the web is a thing of the 2013 July ![[Proud become dwelling] A four-way road, Site of the independent one city block. Subjected to a planting that is distinctive to the four sides, respectively, Color to vivid even regional](/images/saitama/saitamashiminami/f6bf0aw32.jpg) [Proud become dwelling] A four-way road, Site of the independent one city block. Subjected to a planting that is distinctive to the four sides, respectively, Color to vivid even regional ![[Local peripheral Aerial] Aerial photo of the web is in was taken in July 2013, Plus the light, or the like processing, In fact a slightly different](/images/saitama/saitamashiminami/f6bf0ap12.jpg) [Local peripheral Aerial] Aerial photo of the web is in was taken in July 2013, Plus the light, or the like processing, In fact a slightly different ![[Soleco (Sorekko)] Reduce the electricity bill of each household as a "high-pressure bulk receiving" make the power of the common area on the roof is a combination of "solar power", Mitsubishi Estate Residence own ecosystem](/images/saitama/saitamashiminami/f6bf0ap21.jpg) [Soleco (Sorekko)] Reduce the electricity bill of each household as a "high-pressure bulk receiving" make the power of the common area on the roof is a combination of "solar power", Mitsubishi Estate Residence own ecosystem ![Fun Mel the moisture of the community garden from the balcony [Second floor C type floor plan illustrations] Listings image illustration which was piled up on the ground floor community garden part in the drawing of the second floor C type, In fact a slightly different](/images/saitama/saitamashiminami/f6bf0ap23.jpg) Fun Mel the moisture of the community garden from the balcony [Second floor C type floor plan illustrations] Listings image illustration which was piled up on the ground floor community garden part in the drawing of the second floor C type, In fact a slightly different ![[Double floor ・ Double ceiling structure] (Conceptual diagram) renovation ・ We consider the improvement of maintenance](/images/saitama/saitamashiminami/f6bf0ap24.jpg) [Double floor ・ Double ceiling structure] (Conceptual diagram) renovation ・ We consider the improvement of maintenance ![[Mist sauna] Since the easy-to-refresh in the (same specifications) home, Equipment that will support the people busy in child-rearing and work](/images/saitama/saitamashiminami/f6bf0ap22.jpg) [Mist sauna] Since the easy-to-refresh in the (same specifications) home, Equipment that will support the people busy in child-rearing and work ![[Double-glazing] (Conceptual diagram) summer and insulate the heat of the outside air, Winter is hard to miss the warmth of the room](/images/saitama/saitamashiminami/f6bf0ap25.jpg) [Double-glazing] (Conceptual diagram) summer and insulate the heat of the outside air, Winter is hard to miss the warmth of the room ![[Sausupia] (7 min walk ・ About 550m) child care support center south, Musashi Urawa Library, South Ward, Senior Friendship Center South Pier, Complex public facility consisting Musashi Urawa Community Center](/images/saitama/saitamashiminami/f6bf0ap31.jpg) [Sausupia] (7 min walk ・ About 550m) child care support center south, Musashi Urawa Library, South Ward, Senior Friendship Center South Pier, Complex public facility consisting Musashi Urawa Community Center ![[Local guide map] Distance you are viewing are approximate on the map. Walk fraction was calculated as 80m = 1 minute, Fraction is rounded up. Also, Portion of the building ・ Facility ・ The road or the like is simplified displays](/images/saitama/saitamashiminami/f6bf0ap33.jpg) [Local guide map] Distance you are viewing are approximate on the map. Walk fraction was calculated as 80m = 1 minute, Fraction is rounded up. Also, Portion of the building ・ Facility ・ The road or the like is simplified displays ![[Maruetsunaria Musashi Urawa store] (6 min. Walk ・ About 410m) open until midnight](/images/saitama/saitamashiminami/f6bf0ap34.jpg) [Maruetsunaria Musashi Urawa store] (6 min. Walk ・ About 410m) open until midnight ![[Muse City Shopping Square] (Walk 11 minutes ・ About 860m) super Olympic, Home improvement of Nitori, Such as a medical mall is aligned to enter the medical subjects 10 or more of the clinic](/images/saitama/saitamashiminami/f6bf0ap32.jpg) [Muse City Shopping Square] (Walk 11 minutes ・ About 860m) super Olympic, Home improvement of Nitori, Such as a medical mall is aligned to enter the medical subjects 10 or more of the clinic ![[Cope future Musashi Urawa store] (A 4-minute walk ・ About 300m) local production for local consumption, such as super to work on eco](/images/saitama/saitamashiminami/f6bf0ap35.jpg) [Cope future Musashi Urawa store] (A 4-minute walk ・ About 300m) local production for local consumption, such as super to work on eco Kitchen![Kitchen. [disposer] Keep the kitchen hygienically. ※ All equipment image is the same specification](/images/saitama/saitamashiminami/f6bf0ae01.jpg) [disposer] Keep the kitchen hygienically. ※ All equipment image is the same specification ![Kitchen. [Dishwasher] It eases the burden of housework.](/images/saitama/saitamashiminami/f6bf0ae02.jpg) [Dishwasher] It eases the burden of housework. Bathing-wash room![Bathing-wash room. [Warm bath] Hard to warm the hot water is cold.](/images/saitama/saitamashiminami/f6bf0ae03.jpg) [Warm bath] Hard to warm the hot water is cold. ![Bathing-wash room. [Mist sauna] Spend a pleasant bath time.](/images/saitama/saitamashiminami/f6bf0ae04.jpg) [Mist sauna] Spend a pleasant bath time. Other![Other. [Slop sink] It is convenient to watering gardening.](/images/saitama/saitamashiminami/f6bf0ae06.jpg) [Slop sink] It is convenient to watering gardening. 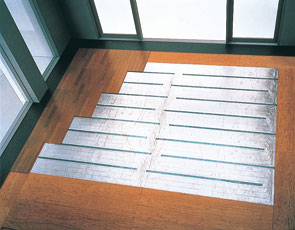 (Shared facilities ・ Common utility ・ Pet facility ・ Variety of services ・ Security ・ Earthquake countermeasures ・ Disaster-prevention measures ・ Building structure ・ Such as the characteristics of the building) Security![Security. [Security system "LIFE EYE'S"] Mitsubishi Estate Residence was jointly developed with Mitsubishi Estate community and Secom is a management company, Mansion is a security system.](/images/saitama/saitamashiminami/f6bf0af01.gif) [Security system "LIFE EYE'S"] Mitsubishi Estate Residence was jointly developed with Mitsubishi Estate community and Secom is a management company, Mansion is a security system. Features of the building![Features of the building. [appearance] Taking advantage of one city block location, surrounded by the four-way road, Exterior design with a feature in each of the tetrahedron. While wrapped in the front to protect the community, We nestled the gate to symbolize the city block. (Rendering)](/images/saitama/saitamashiminami/f6bf0af02.jpg) [appearance] Taking advantage of one city block location, surrounded by the four-way road, Exterior design with a feature in each of the tetrahedron. While wrapped in the front to protect the community, We nestled the gate to symbolize the city block. (Rendering) ![Features of the building. [Create a moisture] Live person, Who visit, Soothing gentle also to the hearts of people around, Moisture rich green completely covering the entire city block. Flower fragrance and nuts, We aim to environment creation, such as you are able to the conversation while talking about such as the name of the plant. (Site layout illustration)](/images/saitama/saitamashiminami/f6bf0af03.gif) [Create a moisture] Live person, Who visit, Soothing gentle also to the hearts of people around, Moisture rich green completely covering the entire city block. Flower fragrance and nuts, We aim to environment creation, such as you are able to the conversation while talking about such as the name of the plant. (Site layout illustration) ![Features of the building. [Community Garden integral with entrance lounge] Equipped with a relaxation of the Interior, Glassed-in entrance lounge provided a gateway to the community garden. Filled with bright sunshine, It is a space that is healed in view of planting. (Rendering Illustration)](/images/saitama/saitamashiminami/f6bf0af04.gif) [Community Garden integral with entrance lounge] Equipped with a relaxation of the Interior, Glassed-in entrance lounge provided a gateway to the community garden. Filled with bright sunshine, It is a space that is healed in view of planting. (Rendering Illustration) ![Features of the building. [Two entrances to enjoy the season] To approach leading to the main entrance, It placed a high symbol of wigs on the left and right, Produce a landscape of moisture. The sub-entrance as the main tree evergreen, Thought to want to experience the change of the plant, flower ・ Fruit ・ Such as color leaf has planned plenty of flowers and trees to add a beautiful color for each season. (Sub Entrance planting Rendering Illustration)](/images/saitama/saitamashiminami/f6bf0af05.gif) [Two entrances to enjoy the season] To approach leading to the main entrance, It placed a high symbol of wigs on the left and right, Produce a landscape of moisture. The sub-entrance as the main tree evergreen, Thought to want to experience the change of the plant, flower ・ Fruit ・ Such as color leaf has planned plenty of flowers and trees to add a beautiful color for each season. (Sub Entrance planting Rendering Illustration) ![Features of the building. [Community garden as a landscape] Community Garden, which nestled the bench of the Talking. Color with beautiful planting, It was designed to step floor style, It is an open space where three-dimensional change and depth are felt. (Community garden planting Rendering Illustration)](/images/saitama/saitamashiminami/f6bf0af06.gif) [Community garden as a landscape] Community Garden, which nestled the bench of the Talking. Color with beautiful planting, It was designed to step floor style, It is an open space where three-dimensional change and depth are felt. (Community garden planting Rendering Illustration) Building structure![Building structure. [Double floor ・ Double ceiling structure] Renovation ・ We consider the improvement of maintenance.](/images/saitama/saitamashiminami/f6bf0af07.gif) [Double floor ・ Double ceiling structure] Renovation ・ We consider the improvement of maintenance. ![Building structure. [Double-glazing] It has excellent thermal insulation properties.](/images/saitama/saitamashiminami/f6bf0af08.gif) [Double-glazing] It has excellent thermal insulation properties. ![Building structure. [Housing Performance Evaluation] Get the objectivity of high housing performance evaluation report to be evaluated from the third-party organization (construction housing performance evaluation report to be acquired is). It has received a number of examination to the building from finished design. ※ For more information see "Housing term large Dictionary"](/images/saitama/saitamashiminami/f6bf0af09.gif) [Housing Performance Evaluation] Get the objectivity of high housing performance evaluation report to be evaluated from the third-party organization (construction housing performance evaluation report to be acquired is). It has received a number of examination to the building from finished design. ※ For more information see "Housing term large Dictionary" Other![Other. [soleco (Sorekko)] soleco (Sorekko) is, Suppress the electricity bill of each household as a "high-pressure bulk powered", A combination of the "solar power" to make the power of the common areas on the roof, Mitsubishi Estate Residence is a unique eco-system.](/images/saitama/saitamashiminami/f6bf0af10.gif) [soleco (Sorekko)] soleco (Sorekko) is, Suppress the electricity bill of each household as a "high-pressure bulk powered", A combination of the "solar power" to make the power of the common areas on the roof, Mitsubishi Estate Residence is a unique eco-system. ![Other. [Eco Jaws] Eco-Jaws-friendly living on Earth.](/images/saitama/saitamashiminami/f6bf0af11.gif) [Eco Jaws] Eco-Jaws-friendly living on Earth. ![Other. [the internet] Comfortable Internet environment in the optical fiber ※ Ethernet system Tonai is to lay a LAN cable to each dwelling unit. For best Fort Service, Speed the time zone ・ It may vary depending on the situation, Intending to be there is no guarantee.](/images/saitama/saitamashiminami/f6bf0af12.gif) [the internet] Comfortable Internet environment in the optical fiber ※ Ethernet system Tonai is to lay a LAN cable to each dwelling unit. For best Fort Service, Speed the time zone ・ It may vary depending on the situation, Intending to be there is no guarantee. Surrounding environment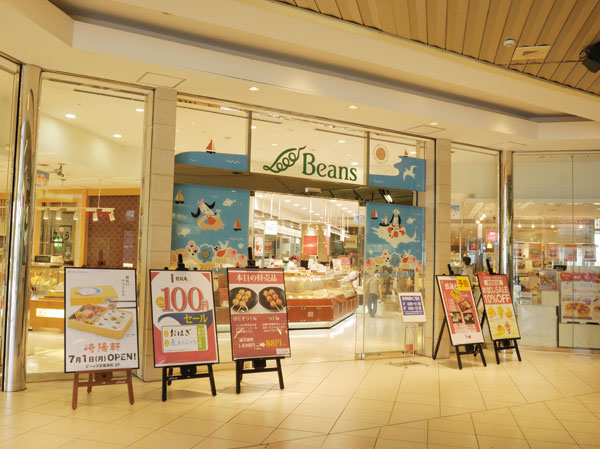 Urawa Beans Musashi (a 9-minute walk ・ About 670m) 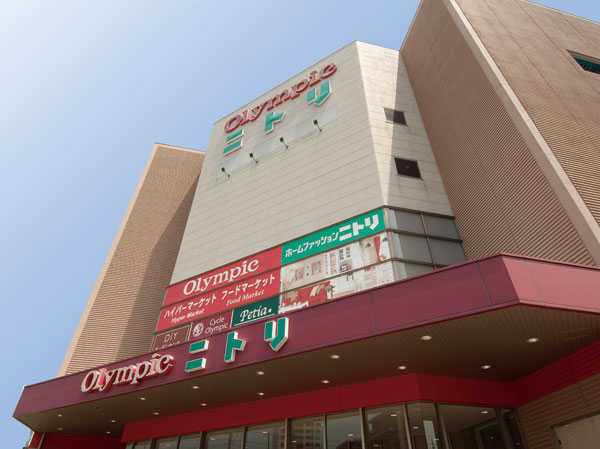 Muse City (11 mins ・ About 860m) 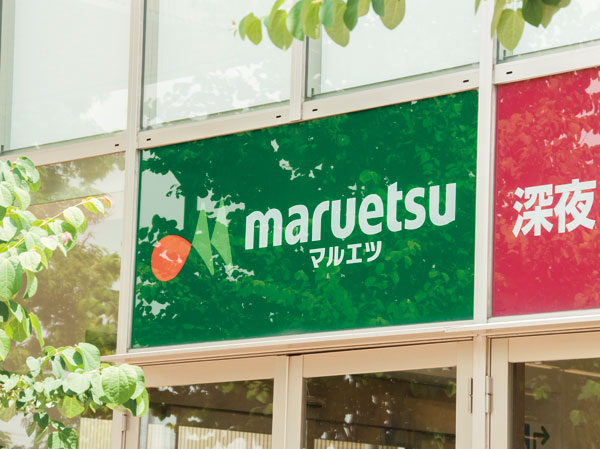 Maruetsunaria (6-minute walk ・ About 410m) 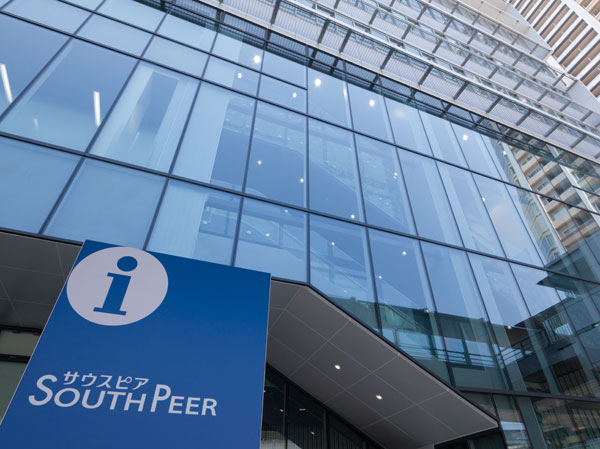 Sausupia / South ward office, etc. complex public facilities (7 min walk ・ About 550m) 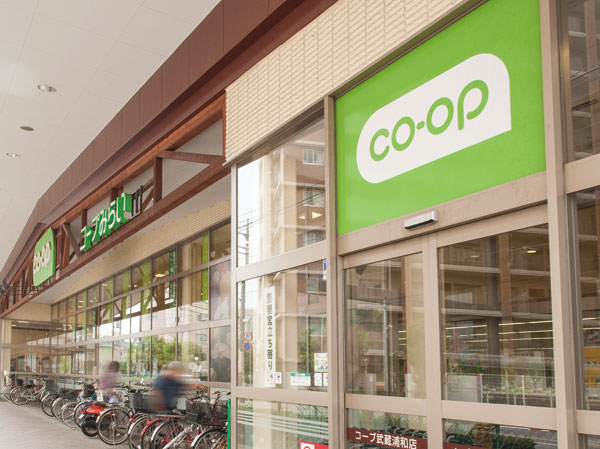 Co-op future (a 4-minute walk ・ About 300m) Floor: 3LDK + 2WIC, occupied area: 69.58 sq m, Price: TBD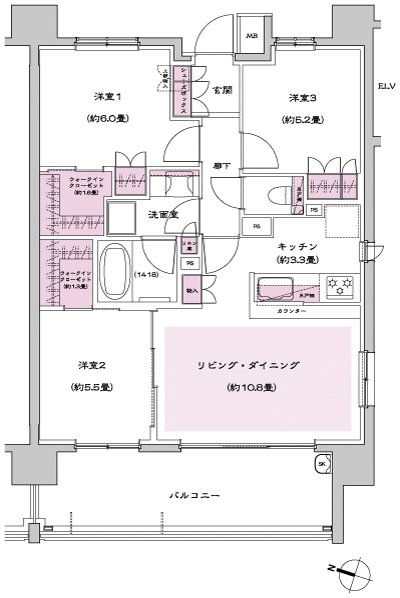 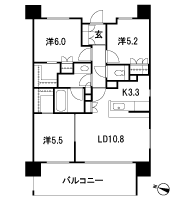 Floor: 3LDK + 2WIC, occupied area: 71.51 sq m, Price: TBD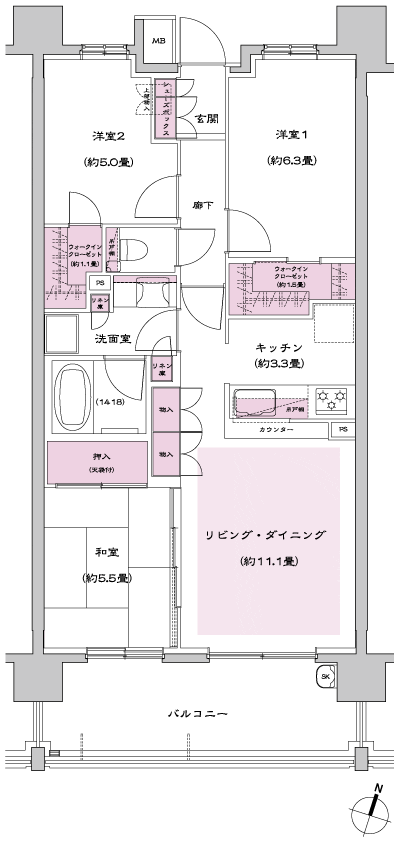 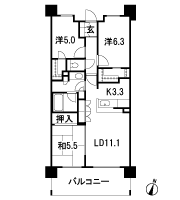 Floor: 4LDK + WIC + N, the occupied area: 86.54 sq m, Price: TBD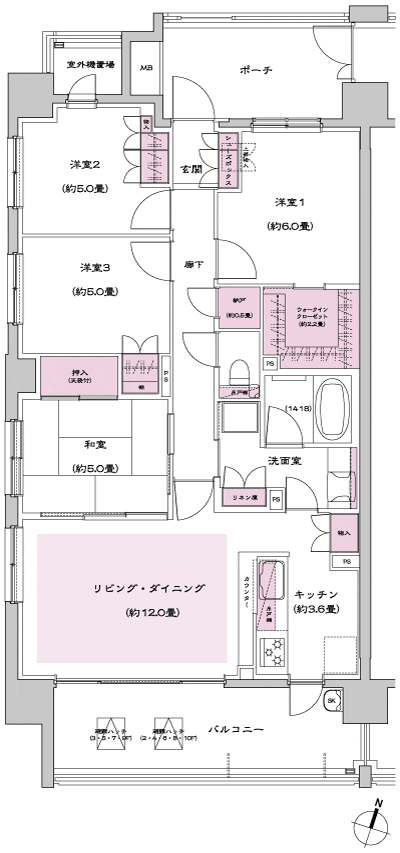 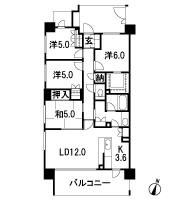 Location | |||||||||||||||||||||||||||||||||||||||||||||||||||||||||||||||||||||||||||||||||||||||||||||||||||||||||