Investing in Japanese real estate
2014February
2LDK + S (storeroom) ・ 3LDK, 67.15 sq m ~ 70.75 sq m
New Apartments » Kanto » Saitama Prefecture » Omiya-ku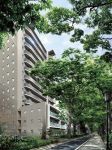 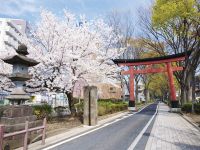
Buildings and facilities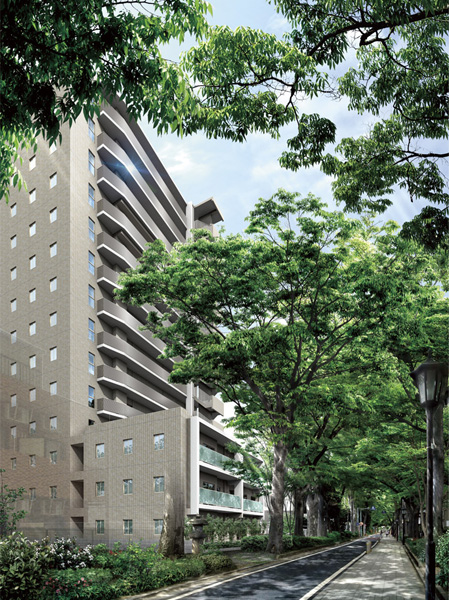 "2014 the end of March possible tenants ・ 5% consumption tax adaptation Property ". JR "Saitama New Urban Center" Station 7-minute walk. Continued Zelkova trees that the dense is over about 2km, Birth along Omiya Hikawa Shrine approach to a shrine. Station east commercial ・ Location in the residential area. Realize all houses angle dwelling unit. (Exterior view) Surrounding environment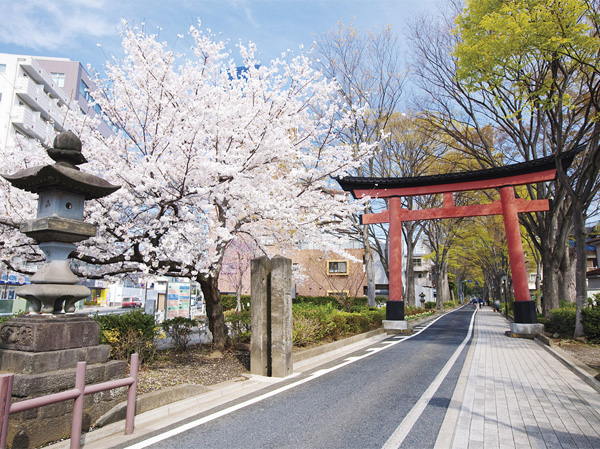 Located near the entrance "one of torii" of approach towards from the old Nakasendo to Hikawa Shrine. Hikawa approach is symbol of Omiya is also specified in the heck is parkland. In the beautiful tree-lined street with a focus on zelkova, Masu Me easier time of rest, such as take a walk. (Hikawa approach one torii / About 30m) 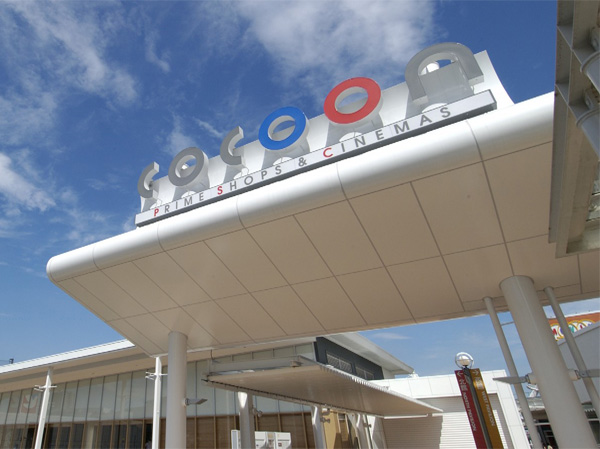 In "Cocoon New City" is, Supermarket Life, Medicine Matsumotokiyoshi, Uniqlo, GAP / GAPKids, loft, Fran Fran, MOVIX Saitama, Mister Donut, etc., Entering shops and restaurants, etc. more than 100 of the store, It shows the bustle. (6 min. Walk ・ About 480m) 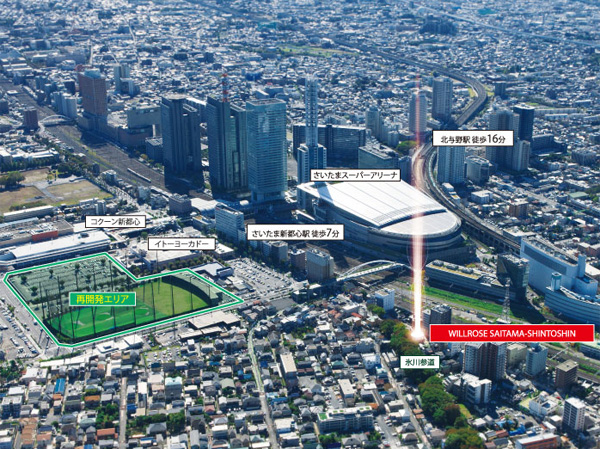 It can be seen from the property Super Arena and skyscrapers, Cocoon New City. Current, New redevelopment is in progress on the new shopping center opened a aiming a 3-minute walk of 2015. (Helicopter shot ※ Which it was subjected to some CG processing on aerial photographs of the November 2012 shooting, In fact a slightly different) 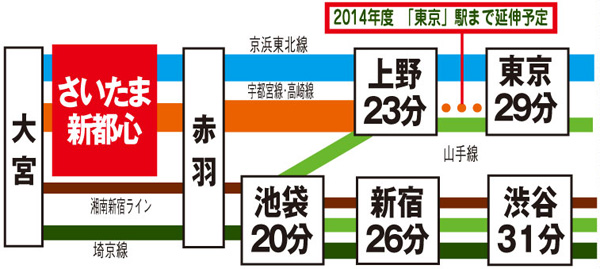 3 station 14 routes available. Access a 20-minute block to the city. 2014, Takasaki Line ・ Utsunomiya is Tokyo Station directly connected to schedule. Also, 3-minute walk from the local redevelopment area, which has been promoted at the (about 200m). In extensive grounds, You have a new shopping facility is planned ※ Spring scheduled to open in 2015. (Access view) Room and equipment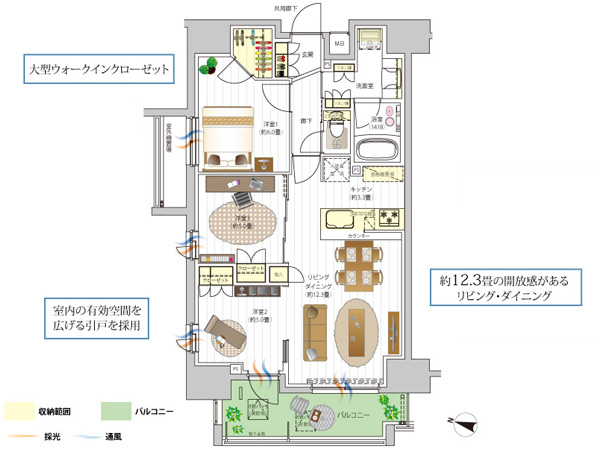 All houses angle dwelling unit. 70 sq m stand the wind and the light has been designed ・ 3LDK center. About 12.3 tatami mats of living by opening the sliding door ・ Such as to further full of feeling of opening space for dining, Spread the good life. (A type furniture arrangement example / Floor: 3LDK, Footprint: 70.75 sq m , Balcony area: 9.85 sq m) Living![Living. [living ・ dining] Southwest side ran the old Nakasendo of building, Since there is no one to block the sunshine and views, Bright living room sunlight from the southwest face falls to the back of the room ・ dining. Also look out for abundant storage and water around equipment. Equipment of enhancement in the model room of the nearby station ・ You can check the specifications. (Model Room A type)](/images/saitama/saitamashiomiya/9d3fbae16.jpg) [living ・ dining] Southwest side ran the old Nakasendo of building, Since there is no one to block the sunshine and views, Bright living room sunlight from the southwest face falls to the back of the room ・ dining. Also look out for abundant storage and water around equipment. Equipment of enhancement in the model room of the nearby station ・ You can check the specifications. (Model Room A type) ![Living. [living ・ dining] Full of spacious and airy living room ・ dining. living ・ The partition of the Western-style room adjacent to the dining "sliding door" (model room specification is less) it has been adopted, Open to you can freely space and directing or use integrated. (Model Room A type)](/images/saitama/saitamashiomiya/9d3fbae17.jpg) [living ・ dining] Full of spacious and airy living room ・ dining. living ・ The partition of the Western-style room adjacent to the dining "sliding door" (model room specification is less) it has been adopted, Open to you can freely space and directing or use integrated. (Model Room A type) ![Living. [living ・ dining ・ kitchen] It is high openness flat counter facing the kitchen. design ・ maintenance ・ The ease of operation, etc., Adopt a well thought out equipment. To UP daily housework efficiency, You can comfortably spend. (Model Room A type)](/images/saitama/saitamashiomiya/9d3fbae18.jpg) [living ・ dining ・ kitchen] It is high openness flat counter facing the kitchen. design ・ maintenance ・ The ease of operation, etc., Adopt a well thought out equipment. To UP daily housework efficiency, You can comfortably spend. (Model Room A type) Kitchen![Kitchen. [Gas stove will beep and the stove] 3-neck each with a temperature sensor in the stove. Top plate of the G clearcoat vividness easily fell dirt will be long-lasting. No water is with a two-sided grill. (Same specifications)](/images/saitama/saitamashiomiya/9d3fbae01.jpg) [Gas stove will beep and the stove] 3-neck each with a temperature sensor in the stove. Top plate of the G clearcoat vividness easily fell dirt will be long-lasting. No water is with a two-sided grill. (Same specifications) ![Kitchen. [Dish washing and drying machine] Dishwashing is easy, Adopt a dish washing and drying machine with sanitary and water-saving effect. (Same specifications)](/images/saitama/saitamashiomiya/9d3fbae02.jpg) [Dish washing and drying machine] Dishwashing is easy, Adopt a dish washing and drying machine with sanitary and water-saving effect. (Same specifications) ![Kitchen. [Water purifier built-in shower faucets] Adopt a water purifier built-in shower faucet with a convenient pull-out head to clean the sink. (Same specifications)](/images/saitama/saitamashiomiya/9d3fbae03.jpg) [Water purifier built-in shower faucets] Adopt a water purifier built-in shower faucet with a convenient pull-out head to clean the sink. (Same specifications) ![Kitchen. [Large sink of low-noise specification (W800)] Adopt a large pot also washable large sink. Low-noise specifications that bounce sound of water also reduces the. (Same specifications)](/images/saitama/saitamashiomiya/9d3fbae04.jpg) [Large sink of low-noise specification (W800)] Adopt a large pot also washable large sink. Low-noise specifications that bounce sound of water also reduces the. (Same specifications) ![Kitchen. [Soft-close function with slide storage] Drawer system Kitchen, Open door is soft with close function that closes smoothly ease the shock. (Except for some) ※ Under the sink is open door. (Same specifications)](/images/saitama/saitamashiomiya/9d3fbae05.jpg) [Soft-close function with slide storage] Drawer system Kitchen, Open door is soft with close function that closes smoothly ease the shock. (Except for some) ※ Under the sink is open door. (Same specifications) ![Kitchen. [Natural stone counter tops] Adopt a luxurious natural stone counter. You can also select to artificial marble counter. ※ Free of charge ・ Application deadline Yes (same specifications)](/images/saitama/saitamashiomiya/9d3fbae06.jpg) [Natural stone counter tops] Adopt a luxurious natural stone counter. You can also select to artificial marble counter. ※ Free of charge ・ Application deadline Yes (same specifications) Bathing-wash room![Bathing-wash room. [Bathroom] Bathroom was employed as friendly streamlined bow soaking bathtubs and three-stage water flow switching type of shower head to fit the body. (Model Room A type)](/images/saitama/saitamashiomiya/9d3fbae07.jpg) [Bathroom] Bathroom was employed as friendly streamlined bow soaking bathtubs and three-stage water flow switching type of shower head to fit the body. (Model Room A type) ![Bathing-wash room. [Warm bath (with a private assembly lid)] By having a built-in thermal insulation material, such as in the bathtub and the lid, Saving even cold hard to utility costs hot water. (Conceptual diagram)](/images/saitama/saitamashiomiya/9d3fbae08.jpg) [Warm bath (with a private assembly lid)] By having a built-in thermal insulation material, such as in the bathtub and the lid, Saving even cold hard to utility costs hot water. (Conceptual diagram) ![Bathing-wash room. [Bathroom ventilation heating dryer (electric)] Ventilation and dry ・ Installing a bathroom ventilation heating drying machine equipped with a heating function. (Same specifications)](/images/saitama/saitamashiomiya/9d3fbae09.jpg) [Bathroom ventilation heating dryer (electric)] Ventilation and dry ・ Installing a bathroom ventilation heating drying machine equipped with a heating function. (Same specifications) ![Bathing-wash room. [Original design vanity] Installing the vanity of the original design and attention to design and functionality. It has adopted a soft close function to close quietly in the vanity of the storage door. (Model Room A type)](/images/saitama/saitamashiomiya/9d3fbae12.jpg) [Original design vanity] Installing the vanity of the original design and attention to design and functionality. It has adopted a soft close function to close quietly in the vanity of the storage door. (Model Room A type) ![Bathing-wash room. [Three-sided mirror] Of space whole area has become a storage back of the mirror, You can store the cosmetics and vanity. (Same specifications)](/images/saitama/saitamashiomiya/9d3fbae11.jpg) [Three-sided mirror] Of space whole area has become a storage back of the mirror, You can store the cosmetics and vanity. (Same specifications) ![Bathing-wash room. [Vanity with Cosmetics pocket] Adopt a convenient pocket to organize an easy-to-understand your cosmetic items such as lipstick. (Same specifications)](/images/saitama/saitamashiomiya/9d3fbae10.jpg) [Vanity with Cosmetics pocket] Adopt a convenient pocket to organize an easy-to-understand your cosmetic items such as lipstick. (Same specifications) Receipt![Receipt. [Walk-in closet] Adopt a convenient walk-in closet to the A type. Convenient downlight Ya inside, Also installation outlet so that such dehumidifier can be used. (Same specifications)](/images/saitama/saitamashiomiya/9d3fbae13.jpg) [Walk-in closet] Adopt a convenient walk-in closet to the A type. Convenient downlight Ya inside, Also installation outlet so that such dehumidifier can be used. (Same specifications) ![Receipt. [Things input] Enter the adoption thing that can accommodate the shared objects such as vacuum cleaner. (Same specifications)](/images/saitama/saitamashiomiya/9d3fbae14.jpg) [Things input] Enter the adoption thing that can accommodate the shared objects such as vacuum cleaner. (Same specifications) Interior![Interior. [Western style room] By leveraging the "sliding door", Spacious and integrated space and private rooms, It is possible to produce a space to flexible. (Model Room A type)](/images/saitama/saitamashiomiya/9d3fbae15.jpg) [Western style room] By leveraging the "sliding door", Spacious and integrated space and private rooms, It is possible to produce a space to flexible. (Model Room A type) ![Interior. [bedroom] Adopt a convenient walk-in closet in the bedroom of calm some space. (Model Room A type)](/images/saitama/saitamashiomiya/9d3fbae19.jpg) [bedroom] Adopt a convenient walk-in closet in the bedroom of calm some space. (Model Room A type) ![Interior. [Western style room] As a children's room, Also Western-style rooms that can be used as a room of study and hobbies. (Model Room A type)](/images/saitama/saitamashiomiya/9d3fbae20.jpg) [Western style room] As a children's room, Also Western-style rooms that can be used as a room of study and hobbies. (Model Room A type) Shared facilities![Shared facilities. [appearance] JR "Saitama New Urban Center" Station 7-minute walk. Continued Zelkova trees that the dense is over about 2km, Omiya Hikawa Shrine approach to a shrine. Birth along the approach. A local, Station east commercial ・ Location in the residential area. All houses, All 32 House which realized the corner dwelling unit. (Rendering)](/images/saitama/saitamashiomiya/9d3fbaf18.jpg) [appearance] JR "Saitama New Urban Center" Station 7-minute walk. Continued Zelkova trees that the dense is over about 2km, Omiya Hikawa Shrine approach to a shrine. Birth along the approach. A local, Station east commercial ・ Location in the residential area. All houses, All 32 House which realized the corner dwelling unit. (Rendering) ![Shared facilities. [entrance] Conscious of the calm town whole atmosphere and the near future of a new urban center in which the history to the backbone, Adopting the modern taste of the tile in the natural. Also arranged planting, It has also Ikizuka a colorful and serene look yet urbane. (Rendering)](/images/saitama/saitamashiomiya/9d3fbaf19.jpg) [entrance] Conscious of the calm town whole atmosphere and the near future of a new urban center in which the history to the backbone, Adopting the modern taste of the tile in the natural. Also arranged planting, It has also Ikizuka a colorful and serene look yet urbane. (Rendering) ![Shared facilities. [Entrance hall] Space configuration edgy to claim the coexistence of Japanese and Western in contrast. Tilting the aluminum tiles on one wall, Produce a space in a novel approach to consciousness the illusion. On the other hand, we have designed a "wall of wood" to inherit the history of the natural values and Hikawa approach of Japanese. (Rendering)](/images/saitama/saitamashiomiya/9d3fbaf20.jpg) [Entrance hall] Space configuration edgy to claim the coexistence of Japanese and Western in contrast. Tilting the aluminum tiles on one wall, Produce a space in a novel approach to consciousness the illusion. On the other hand, we have designed a "wall of wood" to inherit the history of the natural values and Hikawa approach of Japanese. (Rendering) Common utility![Common utility. [the internet] Only in the monthly flat rate, Is a broadband Internet environment of 24 hours Unlimited. (Reference photograph)](/images/saitama/saitamashiomiya/9d3fbaf01.jpg) [the internet] Only in the monthly flat rate, Is a broadband Internet environment of 24 hours Unlimited. (Reference photograph) ![Common utility. [Living with pets] In accordance with the management contract, It is possible the lives of the loving pet. ※ The photograph is an example of a pet frog.](/images/saitama/saitamashiomiya/9d3fbaf02.jpg) [Living with pets] In accordance with the management contract, It is possible the lives of the loving pet. ※ The photograph is an example of a pet frog. ![Common utility. [Home delivery locker] Set up a home delivery box can receive a 24-hour luggage in the entrance hall. Operation because it is a non-contact key support is also easy. (Same specifications)](/images/saitama/saitamashiomiya/9d3fbaf03.jpg) [Home delivery locker] Set up a home delivery box can receive a 24-hour luggage in the entrance hall. Operation because it is a non-contact key support is also easy. (Same specifications) Security![Security. [24-hour security system of the peace of mind] Also adopted the peace of mind of a 24-hour security system at the time of the emergency. Even when an abnormality in the common areas and residential units, such as elevator has occurred, Immediately correspondence. In safety as a basic of comfortable living, I firmly Good. (Conceptual diagram)](/images/saitama/saitamashiomiya/9d3fbaf04.jpg) [24-hour security system of the peace of mind] Also adopted the peace of mind of a 24-hour security system at the time of the emergency. Even when an abnormality in the common areas and residential units, such as elevator has occurred, Immediately correspondence. In safety as a basic of comfortable living, I firmly Good. (Conceptual diagram) ![Security. ["Quad Guard" system] Order to improve the crime prevention, It has adopted a "quad guard" security system. The entrance door of the auto-lock system by the non-contact type key, Entrance floor of the elevator door also lock controlled by a non-contact type key. Also, And also installed security cameras has a suspicious person in the invasion to more difficult.](/images/saitama/saitamashiomiya/9d3fbaf05.jpg) ["Quad Guard" system] Order to improve the crime prevention, It has adopted a "quad guard" security system. The entrance door of the auto-lock system by the non-contact type key, Entrance floor of the elevator door also lock controlled by a non-contact type key. Also, And also installed security cameras has a suspicious person in the invasion to more difficult. ![Security. [It suppresses the suspicious person of intrusion security camera] In order to prevent the suspicious person from entering the and in the apartment site, It was set up security cameras in common areas. Security camera footage is recorded in the recorder, It has extended security and safety. (Same specifications)](/images/saitama/saitamashiomiya/9d3fbaf06.jpg) [It suppresses the suspicious person of intrusion security camera] In order to prevent the suspicious person from entering the and in the apartment site, It was set up security cameras in common areas. Security camera footage is recorded in the recorder, It has extended security and safety. (Same specifications) ![Security. [Dwelling unit intercom] Voice (Kazejoshitsu auto lock with video) intercom Hands with free security functions can be used to check visitors. Also it has a recording function. (Same specifications)](/images/saitama/saitamashiomiya/9d3fbaf07.jpg) [Dwelling unit intercom] Voice (Kazejoshitsu auto lock with video) intercom Hands with free security functions can be used to check visitors. Also it has a recording function. (Same specifications) ![Security. [High security cylinder] precision ・ It has adopted a complex 2WAY rotary tumbler system and high security cylinder which is a combination of locking tumbler system. It is very difficult to structure incorrect tablets, such as picking. ※ Anti-picking performance is more than 10 minutes (conceptual diagram)](/images/saitama/saitamashiomiya/9d3fbaf08.jpg) [High security cylinder] precision ・ It has adopted a complex 2WAY rotary tumbler system and high security cylinder which is a combination of locking tumbler system. It is very difficult to structure incorrect tablets, such as picking. ※ Anti-picking performance is more than 10 minutes (conceptual diagram) ![Security. [Security sensors (magnet sensor)] Entrance door, Set up a crime prevention sensor for Windows that open. When you press the intercom security setting button, Start the security vigilance. When you go out is, Go out do the warning setting. Start the security alert at the timer. Upon sensing an abnormal occurrence, News in sound than the intercom and light, Via the control room, It sent a signal to the security company. (Same specifications)](/images/saitama/saitamashiomiya/9d3fbaf09.jpg) [Security sensors (magnet sensor)] Entrance door, Set up a crime prevention sensor for Windows that open. When you press the intercom security setting button, Start the security vigilance. When you go out is, Go out do the warning setting. Start the security alert at the timer. Upon sensing an abnormal occurrence, News in sound than the intercom and light, Via the control room, It sent a signal to the security company. (Same specifications) Earthquake ・ Disaster-prevention measures![earthquake ・ Disaster-prevention measures. [Seismic control operation, equipped with P-wave sensor] Come in front of the large main shock of shaking (S-wave), Preliminary tremor of earthquake (P-wave) to stop the elevator when the sensor detects the nearest floor, The door is open has adopted the earthquake control equipment. Also comes with an automatic landing the device to the nearest floor even when the power failure. (Conceptual diagram)](/images/saitama/saitamashiomiya/9d3fbaf10.gif) [Seismic control operation, equipped with P-wave sensor] Come in front of the large main shock of shaking (S-wave), Preliminary tremor of earthquake (P-wave) to stop the elevator when the sensor detects the nearest floor, The door is open has adopted the earthquake control equipment. Also comes with an automatic landing the device to the nearest floor even when the power failure. (Conceptual diagram) ![earthquake ・ Disaster-prevention measures. [Entrance door of TaiShinwaku corresponding to the building deformation] It adopted a special clearance (gap) structure to the door frame and the lock part, Even if some of the deformation to the door frame by the deformation of the building caused by the earthquake, You can open the door. In addition, since the edge portion of the door is the protective cover of lock, Also it has excellent crime prevention.](/images/saitama/saitamashiomiya/9d3fbaf11.jpg) [Entrance door of TaiShinwaku corresponding to the building deformation] It adopted a special clearance (gap) structure to the door frame and the lock part, Even if some of the deformation to the door frame by the deformation of the building caused by the earthquake, You can open the door. In addition, since the edge portion of the door is the protective cover of lock, Also it has excellent crime prevention. Building structure![Building structure. [Substructure] Foundation of the apartment There are two types of direct foundation and pile foundation roughly. Construction method and shape based on the results of the ground survey, To determine the depth. In "Will Rose Saitama New Urban Center", It has adopted a pile foundation. It supported the building implantation about 1m or more piles to support layer.](/images/saitama/saitamashiomiya/9d3fbaf13.gif) [Substructure] Foundation of the apartment There are two types of direct foundation and pile foundation roughly. Construction method and shape based on the results of the ground survey, To determine the depth. In "Will Rose Saitama New Urban Center", It has adopted a pile foundation. It supported the building implantation about 1m or more piles to support layer. ![Building structure. [Building structure] If you build a building in Japan is an earthquake-prone, Ensure the earthquake resistance of the building is a very important issue. First of all firmly do the ground survey, after that, In terms of what the building structure is to check appropriate, To design the building structure. In "Will Rose Saitama New Urban Center", The Company has adopted a rigid frame structure to support the building with columns and beams.](/images/saitama/saitamashiomiya/9d3fbaf15.jpg) [Building structure] If you build a building in Japan is an earthquake-prone, Ensure the earthquake resistance of the building is a very important issue. First of all firmly do the ground survey, after that, In terms of what the building structure is to check appropriate, To design the building structure. In "Will Rose Saitama New Urban Center", The Company has adopted a rigid frame structure to support the building with columns and beams. ![Building structure. [High strength and durable structure wall] Also in the apartment of the same reinforced concrete, There is a difference in the structure, Also different strength and durability of the level. In "Will Rose Saitama New Urban Center", The double reinforcement to partner the rebar of the structure wall to double has been constructed as a standard. Double Haisuji is, There is a high strength and durability than the single Haisuji.](/images/saitama/saitamashiomiya/9d3fbaf16.jpg) [High strength and durable structure wall] Also in the apartment of the same reinforced concrete, There is a difference in the structure, Also different strength and durability of the level. In "Will Rose Saitama New Urban Center", The double reinforcement to partner the rebar of the structure wall to double has been constructed as a standard. Double Haisuji is, There is a high strength and durability than the single Haisuji. ![Building structure. [Renovation and maintenance of the easy ceiling ・ floor] Ceiling and floor is by a double structure, Water supply and drainage pipes and gas pipes, It will help pay the piping such as electrical wiring. That's double structure, Piping without damaging the floor slab ・ Since it is possible to move the wire, It makes it easier to be large-scale reform to change the floor plan.](/images/saitama/saitamashiomiya/9d3fbaf12.jpg) [Renovation and maintenance of the easy ceiling ・ floor] Ceiling and floor is by a double structure, Water supply and drainage pipes and gas pipes, It will help pay the piping such as electrical wiring. That's double structure, Piping without damaging the floor slab ・ Since it is possible to move the wire, It makes it easier to be large-scale reform to change the floor plan. ![Building structure. [Pair glass to reduce condensation and the heat insulating material] Enhanced external heat or cold is the thermal insulation properties so difficult to be transmitted to the indoor, By discharging the moisture in the outdoor by ventilation, We try to suppress the occurrence of condensation as much as possible. In each room, etc., The glass to double, It employs a pair of glass with ensured air layer 6mm therebetween, It is a high insulation specification of the window to reduce the inflow and outflow of the opening of the heat.](/images/saitama/saitamashiomiya/9d3fbaf14.gif) [Pair glass to reduce condensation and the heat insulating material] Enhanced external heat or cold is the thermal insulation properties so difficult to be transmitted to the indoor, By discharging the moisture in the outdoor by ventilation, We try to suppress the occurrence of condensation as much as possible. In each room, etc., The glass to double, It employs a pair of glass with ensured air layer 6mm therebetween, It is a high insulation specification of the window to reduce the inflow and outflow of the opening of the heat. ![Building structure. [Housing Performance Evaluation] Evaluate at the stage of design drawings and specifications prior to construction work in the "design phase" begins. Also performs a real test of the stage of completion and the "construction phase" in the construction stage, To evaluate whether the construction as designed books have been made. ※ For more information see "Housing term large Dictionary"](/images/saitama/saitamashiomiya/9d3fbaf17.gif) [Housing Performance Evaluation] Evaluate at the stage of design drawings and specifications prior to construction work in the "design phase" begins. Also performs a real test of the stage of completion and the "construction phase" in the construction stage, To evaluate whether the construction as designed books have been made. ※ For more information see "Housing term large Dictionary" Surrounding environment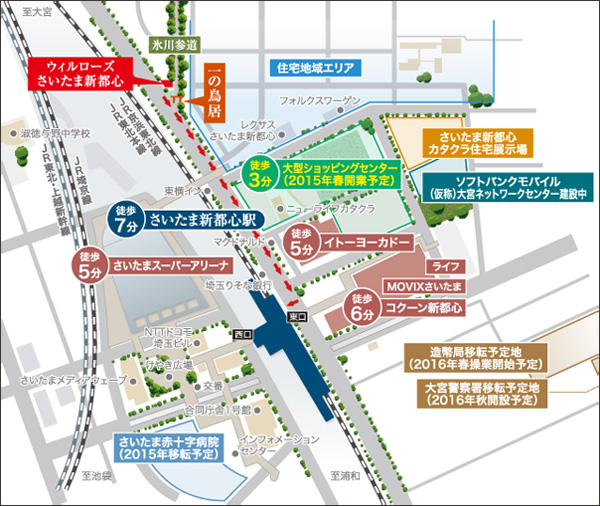 JR "Saitama New Urban Center" Station 7-minute walk of the station near the location. Station East side of the commercial area, such as, Location with excellent life convenience. Also, small ・ Junior high school Ya, Living environment, such as children abandon play park is blessed with walking distance and convenience facilities. (Local guide map) 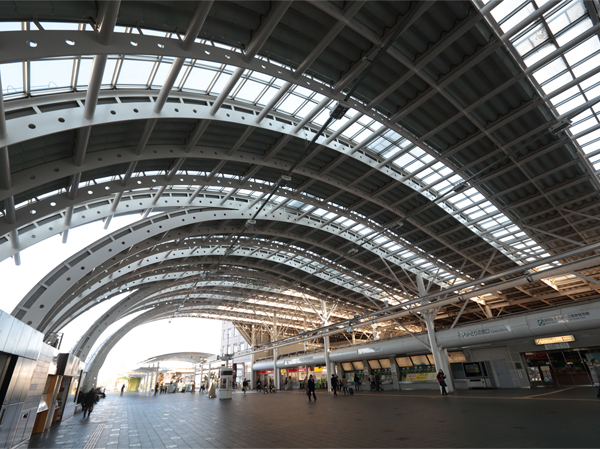 Saitama New Urban Center Station (7 min walk ・ About 520m) to the east exit of the station, including the Cocoon new urban center and Ito-Yokado Omiya, Enhance commercial facility. In addition current, New redevelopment is in progress on the new shopping center opened a aiming a 3-minute walk of 2015. 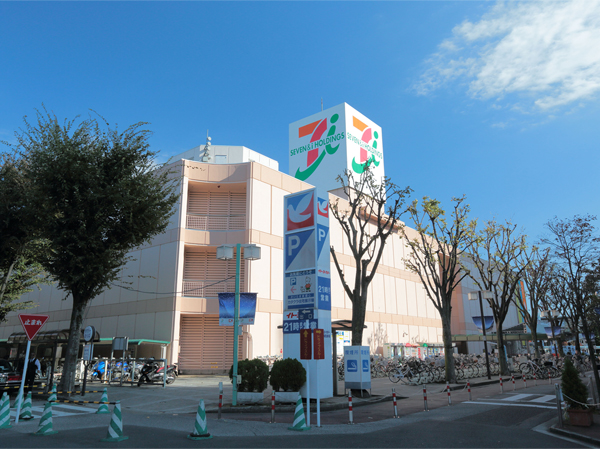 Ito-Yokado Omiya (a 5-minute walk ・ About 380m) around the, New Life KATAKURA to flush from a grocery to Garden Supplies (about 290m), Daiso (about 300m), McDonald's is lined with (about 300m), such as variety store. 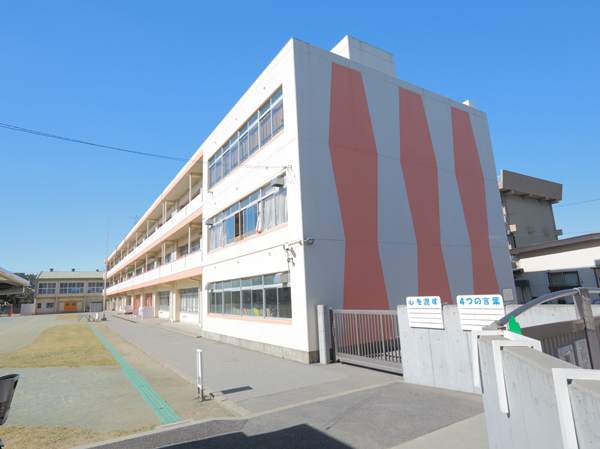 Omiya Minami Elementary School (5 minutes walk ・ About 390m) 5 minute walk to elementary school, Walk to the junior high school 7 minutes. Nursery schools and kindergartens also within a 10-minute walk. Other, Ward office and police station, Facilities are also within walking distance that becomes a lifeline, such as fire department. 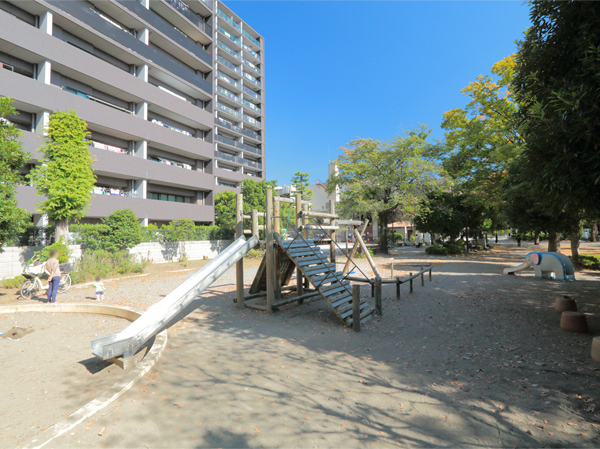 Yamamaru park (7 min walk ・ About 530m) C12 model Yamamaru Park steam locomotive is on display. There is also a device for the purpose of play equipment and health promotion, such as athletic and Blanco, We spend freely from children to adults. 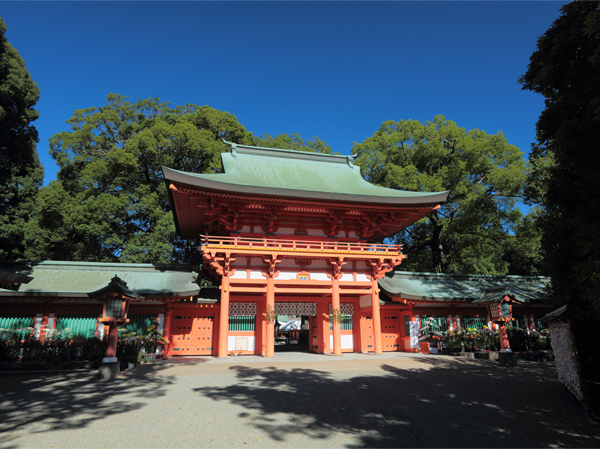 Hikawa Shrine (24 minutes walk / Bicycle about 8 minutes ・ About 1880m) 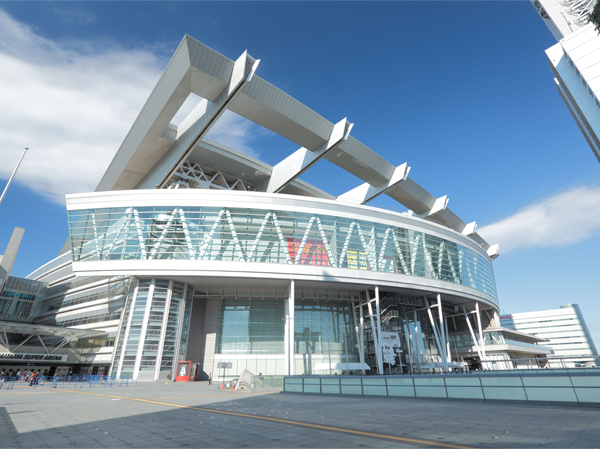 Saitama Super Arena (5 minutes walk ・ About 390m) 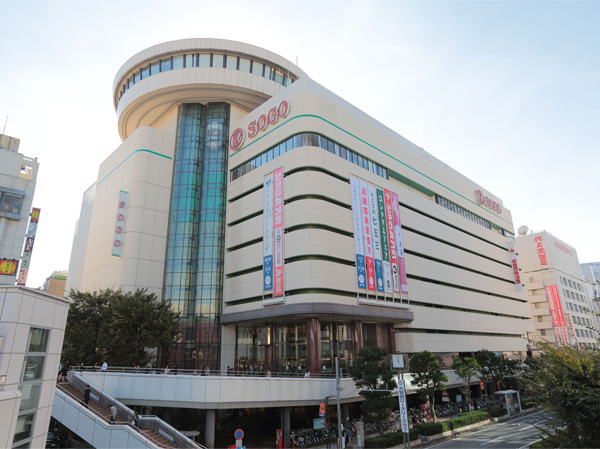 Sogo Omiya (walk 16 minutes ・ About 1280m) Floor: 3LDK, occupied area: 70.75 sq m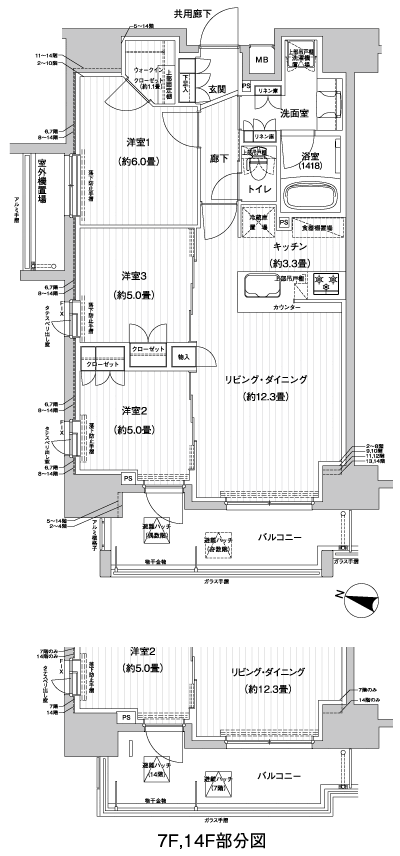 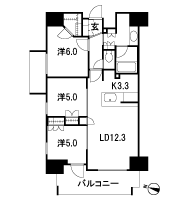 Floor: 3LDK, occupied area: 70.63 sq m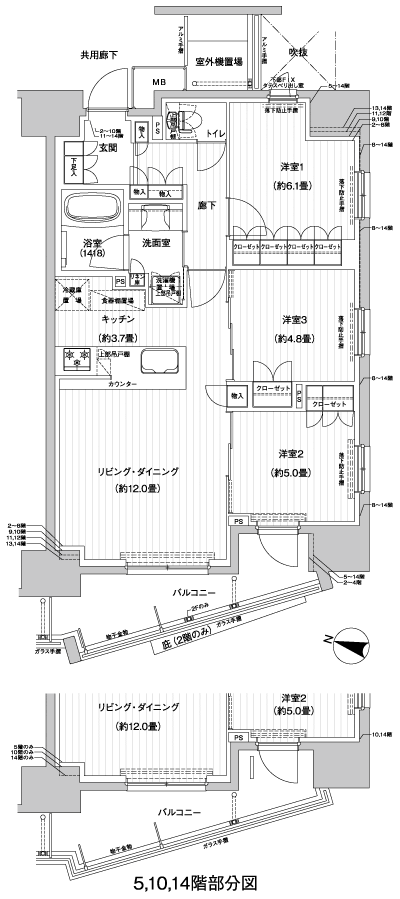 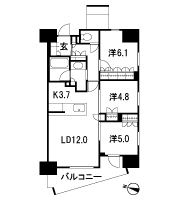 Floor: 3LDK, occupied area: 67.54 sq m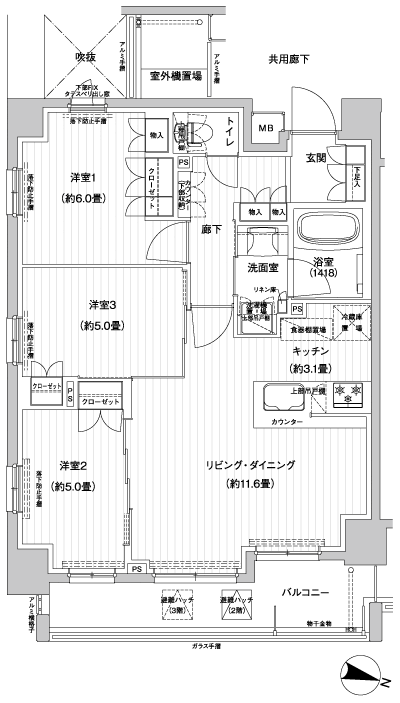 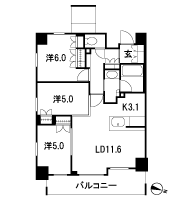  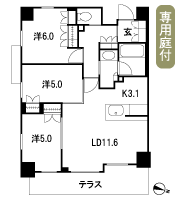 Floor: 3LDK, occupied area: 67.15 sq m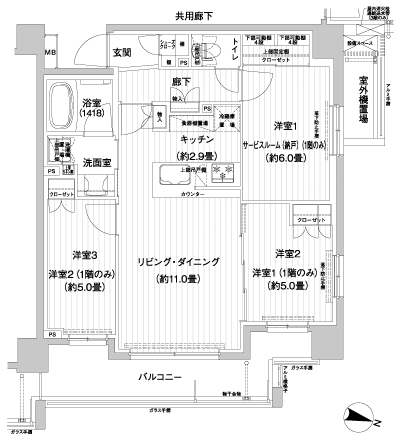 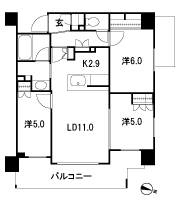 Floor: 2LDK + S, the occupied area: 67.15 sq m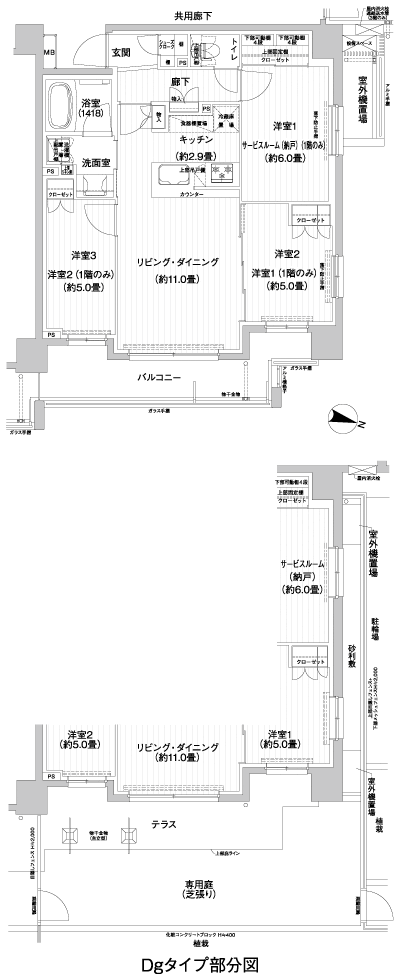 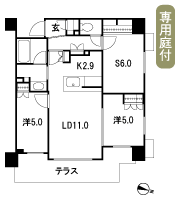 Location | ||||||||||||||||||||||||||||||||||||||||||||||||||||||||||||||||||||||||||||||||||||||||||||||||||||||||||||