Investing in Japanese real estate
37,380,000 yen ~ 39,880,000 yen, 3LDK, 68.1 sq m ・ 72.07 sq m
New Apartments » Kanto » Saitama Prefecture » Omiya-ku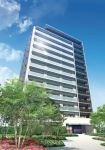 
Buildings and facilities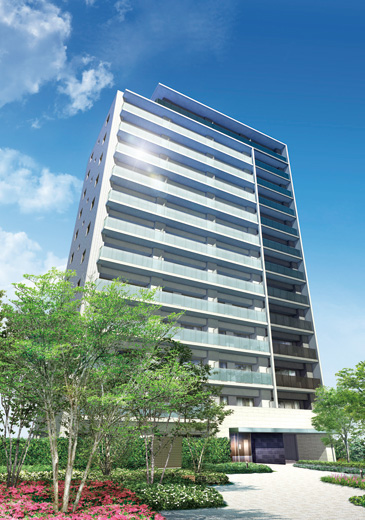 As a landmark residence of Saitama New Urban Center east exit, Appearance form of the ground 13 floors to assert its presence. It follows the stylish image of the peripheral station, We designed a sophisticated style to presage a new lifestyle. The color scheme in which the white-toned, Using an inorganic material such as metal or glass, The minimalist design that eliminates the unnecessary decoration, Expression advanced image. (South side Exterior - Rendering) 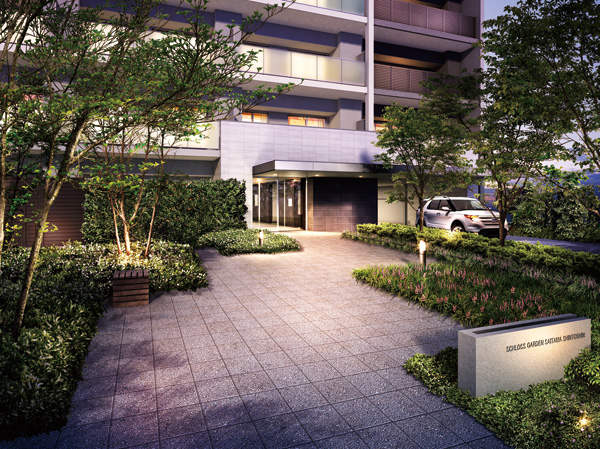 To clear a certain approach of the south, which was born in it to set back the building from the road, Planting trees and flowers in abundance, Everyone was nestled a relaxing garden "South Garden". Kan name plate is installed in the entrance, Invites gently to the home a live person and guests. (South Garden Rendering) 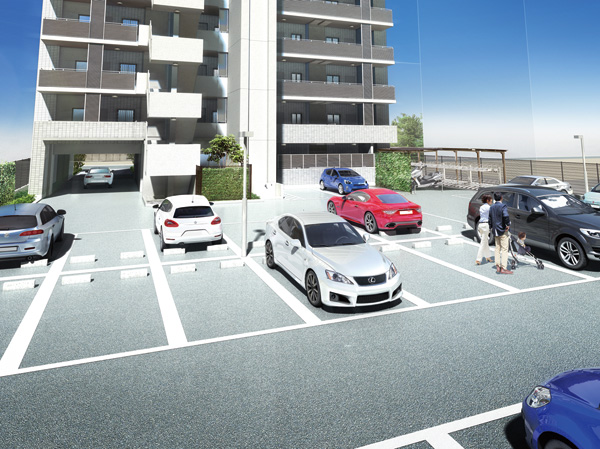 On-site parking are all sections high roof vehicles corresponding flat 置駐 car park ※ We have prepared a 1. Unlike mechanical parking, And out of the car in without waiting time smooth, Running costs and future maintenance costs will also be reduced. ※ 1: height limit there (about 2200mm) (flat 置駐 car park Rendering) Room and equipment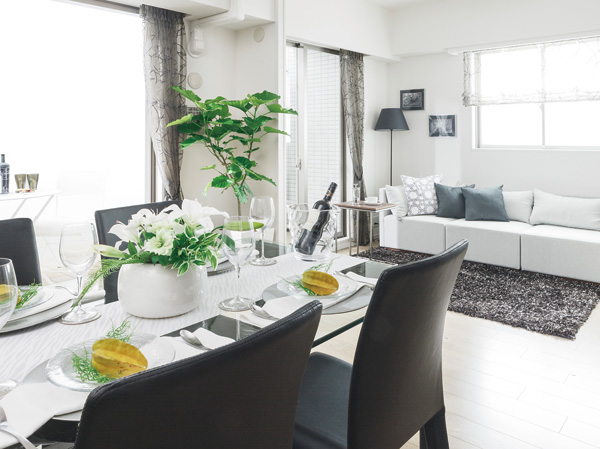 It pours plenty of sunshine, Wherever pleasant comfortable living space. (living ・ dining / Model Room A1g type) Surrounding environment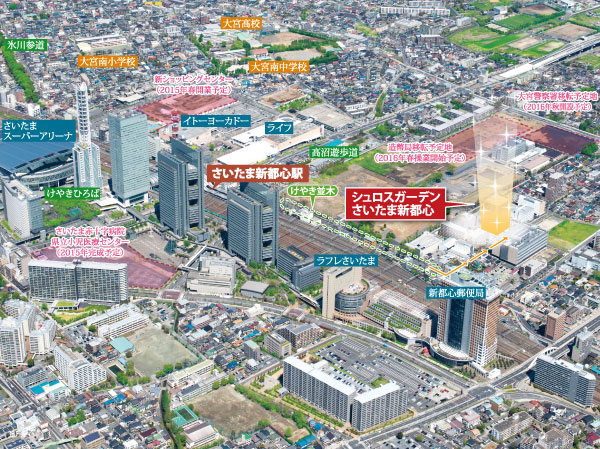 This property is located in the "Saitama New Urban Center" station east exit, Facilities enhancement to fulfill the convenience of the rich urban life. The "Ito-Yokado Omiya store" as a key tenant, "Life Saitama New Urban Center store" and cinema complex "MOVIX Saitama" the beginning and "Cocoon new urban center" to a variety of tenants has been integrated to such, Guests can indulge in a sophisticated urban life. (Aerial near the posted local is subjected to a CG process was taken in April 2013, In fact a slightly different) 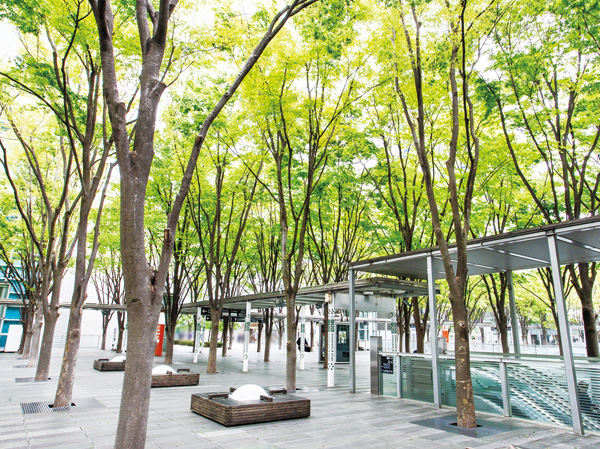 The old Nakasendo which runs from north to south, Succession is "Zelkova trees" that have been selected to be one of the Omiya twenty Jing, It has been popular as a space of rest. (Zelkova Square / About 900m) Kitchen![Kitchen. [kitchen] It fused the functionality and design, Beautiful and easy-to-use advanced equipment ・ Adopting the specification. (Less than, Posted photos model room A1g type)](/images/saitama/saitamashiomiya/cf45e8e17.jpg) [kitchen] It fused the functionality and design, Beautiful and easy-to-use advanced equipment ・ Adopting the specification. (Less than, Posted photos model room A1g type) ![Kitchen. [Disposer] Finely grinding the garbage, Flow to the treatment tank together with kitchen waste water, Adopt a convenient and ecological disposal. Eliminating the hassle of garbage out, To achieve clean and comfortable kitchen that is not even bothered to smell. (Same specifications)](/images/saitama/saitamashiomiya/cf45e8e01.jpg) [Disposer] Finely grinding the garbage, Flow to the treatment tank together with kitchen waste water, Adopt a convenient and ecological disposal. Eliminating the hassle of garbage out, To achieve clean and comfortable kitchen that is not even bothered to smell. (Same specifications) ![Kitchen. [Dishwasher] Built-in type which does not take the place. Cleanliness specifications that cleaning also be dried. To achieve low noise and water-saving effect of about 42dB.](/images/saitama/saitamashiomiya/cf45e8e02.jpg) [Dishwasher] Built-in type which does not take the place. Cleanliness specifications that cleaning also be dried. To achieve low noise and water-saving effect of about 42dB. ![Kitchen. [Glass top ・ Built-in stove] Safe design equipped with a temperature sensor to the whole mouth. Happy to clean a glass plate that has combined the beauty and strength. Adopt a comfortable without water type grill to clean it.](/images/saitama/saitamashiomiya/cf45e8e04.jpg) [Glass top ・ Built-in stove] Safe design equipped with a temperature sensor to the whole mouth. Happy to clean a glass plate that has combined the beauty and strength. Adopt a comfortable without water type grill to clean it. ![Kitchen. [Water-saving function with water purifier integrated hand shower faucet] Hand shower faucet with a water purifier, In easy-to-use single-lever, With water-saving function.](/images/saitama/saitamashiomiya/cf45e8e03.jpg) [Water-saving function with water purifier integrated hand shower faucet] Hand shower faucet with a water purifier, In easy-to-use single-lever, With water-saving function. ![Kitchen. [Bull motion function with slide kitchen] Storage of kitchen is also easy to take out the back of the thing slide type. Slowly closes with Bull motion function.](/images/saitama/saitamashiomiya/cf45e8e18.jpg) [Bull motion function with slide kitchen] Storage of kitchen is also easy to take out the back of the thing slide type. Slowly closes with Bull motion function. Bathing-wash room![Bathing-wash room. [Bathroom] Tightly cover the periphery of the tub with a heat insulating material, A decrease in temperature even after four hours is adopted thermos tub of energy-saving type of about 2.5 ℃. ※ TOTO examined](/images/saitama/saitamashiomiya/cf45e8e06.jpg) [Bathroom] Tightly cover the periphery of the tub with a heat insulating material, A decrease in temperature even after four hours is adopted thermos tub of energy-saving type of about 2.5 ℃. ※ TOTO examined ![Bathing-wash room. [Bathroom heating ventilation dryer] Heating in the bathroom ・ Cool breeze ・ ventilation ・ Multi-function type of drying, etc. can be performed. Also it helps your laundry on a rainy day.](/images/saitama/saitamashiomiya/cf45e8e07.jpg) [Bathroom heating ventilation dryer] Heating in the bathroom ・ Cool breeze ・ ventilation ・ Multi-function type of drying, etc. can be performed. Also it helps your laundry on a rainy day. ![Bathing-wash room. [Click shower head] Even without a steering wheel operation, Water discharge by simply pressing the button on the shower head ・ You can stop water.](/images/saitama/saitamashiomiya/cf45e8e08.jpg) [Click shower head] Even without a steering wheel operation, Water discharge by simply pressing the button on the shower head ・ You can stop water. ![Bathing-wash room. [Otobasu] Temperature and hot water can be freely set, Otobasu that enables the automatic to reheating from hot water filling. Established the operation remote control also in the kitchen. (Same specifications)](/images/saitama/saitamashiomiya/cf45e8e19.jpg) [Otobasu] Temperature and hot water can be freely set, Otobasu that enables the automatic to reheating from hot water filling. Established the operation remote control also in the kitchen. (Same specifications) ![Bathing-wash room. [Push drainage plug] Bathtub drain plug of, Adopt a push type that can be opened and closed with one finger to not wet your hands.](/images/saitama/saitamashiomiya/cf45e8e09.jpg) [Push drainage plug] Bathtub drain plug of, Adopt a push type that can be opened and closed with one finger to not wet your hands. ![Bathing-wash room. [Cleaning Ease drainage port] It also is thrown away easily in the "Raku poi hair catcher" accumulated hair.](/images/saitama/saitamashiomiya/cf45e8e20.jpg) [Cleaning Ease drainage port] It also is thrown away easily in the "Raku poi hair catcher" accumulated hair. ![Bathing-wash room. [Functional vanity idea-packed "Dresser II Neo"] Placing a mirror cabinet which was adopted with mirror door. Out simple open shelf. Drainage port, No flangeless types of drainage fittings. Change of clothes, Secure a space that can be temporarily placed the towel. Under the sink space to put even the trash and health meter.](/images/saitama/saitamashiomiya/cf45e8e10.jpg) [Functional vanity idea-packed "Dresser II Neo"] Placing a mirror cabinet which was adopted with mirror door. Out simple open shelf. Drainage port, No flangeless types of drainage fittings. Change of clothes, Secure a space that can be temporarily placed the towel. Under the sink space to put even the trash and health meter. ![Bathing-wash room. [Water-saving toilet system] Water-saving toilet firm can flow with less water. Easy to clean because the dirt has become difficult to specifications that sticks.](/images/saitama/saitamashiomiya/cf45e8e11.jpg) [Water-saving toilet system] Water-saving toilet firm can flow with less water. Easy to clean because the dirt has become difficult to specifications that sticks. ![Bathing-wash room. [High-efficiency heat source machine eco Jaws] Hot water supply system, and then re-use the heat generated during the hot-water supply increase the thermal efficiency. Achieve a reduction energy saving and CO2 emissions.](/images/saitama/saitamashiomiya/cf45e8e05.gif) [High-efficiency heat source machine eco Jaws] Hot water supply system, and then re-use the heat generated during the hot-water supply increase the thermal efficiency. Achieve a reduction energy saving and CO2 emissions. Interior![Interior. [living ・ dining] It pours plenty of sunshine, Wherever pleasant comfortable living space.](/images/saitama/saitamashiomiya/cf45e8e12.jpg) [living ・ dining] It pours plenty of sunshine, Wherever pleasant comfortable living space. ![Interior. [The space freely can be arranged to suit your life style "Wall Door"] Usually Western and living ・ Use as a two-room dining, Such as when to enjoy, such as when and home party guest has visited, To open the wall door, Spacious wide living ・ You can change to dining.](/images/saitama/saitamashiomiya/cf45e8e13.jpg) [The space freely can be arranged to suit your life style "Wall Door"] Usually Western and living ・ Use as a two-room dining, Such as when to enjoy, such as when and home party guest has visited, To open the wall door, Spacious wide living ・ You can change to dining. ![Interior. [Master bedroom] To cherish the luxury relaxation, Stylish Shitsurai.](/images/saitama/saitamashiomiya/cf45e8e14.jpg) [Master bedroom] To cherish the luxury relaxation, Stylish Shitsurai. 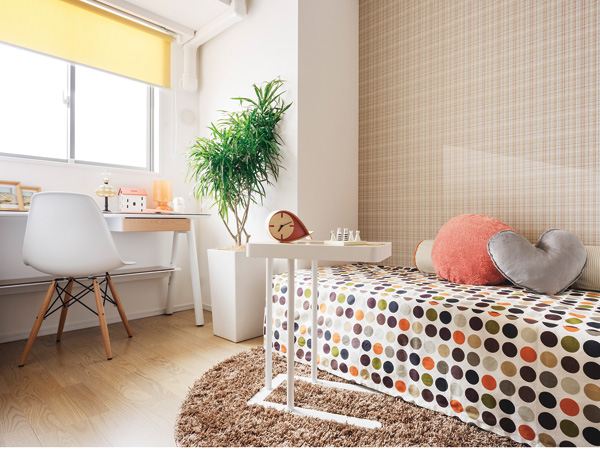 Child Room ![Interior. [Excellent functionality, Abundant storage space] It provided the entrance to the two places of the corridor and the main bedroom, Including the easy-to-use "family Cloak", A storage capacity "walk-in closet.", A depth that was installed a two-stage hanger "closet". others, A "pantry" and wide of the kitchen "entrance storage", etc., We firmly ensure a wide range of storage space. (Photo is a family-cloak)](/images/saitama/saitamashiomiya/cf45e8e16.jpg) [Excellent functionality, Abundant storage space] It provided the entrance to the two places of the corridor and the main bedroom, Including the easy-to-use "family Cloak", A storage capacity "walk-in closet.", A depth that was installed a two-stage hanger "closet". others, A "pantry" and wide of the kitchen "entrance storage", etc., We firmly ensure a wide range of storage space. (Photo is a family-cloak) Shared facilities![Shared facilities. [Lounge space Rendering] Pour from Trey ceiling and counter, It is wrapped in a soft light and warm "lounge space". Nestled leisurely relax as sofa set, In a comfortable space that smart air conditioning, You can use it as a space of meeting and your chat with residents and guests. Tsuboniwa with a view of the hallway over brings to further peace.](/images/saitama/saitamashiomiya/cf45e8f09.jpg) [Lounge space Rendering] Pour from Trey ceiling and counter, It is wrapped in a soft light and warm "lounge space". Nestled leisurely relax as sofa set, In a comfortable space that smart air conditioning, You can use it as a space of meeting and your chat with residents and guests. Tsuboniwa with a view of the hallway over brings to further peace. ![Shared facilities. [Shutter gate Rendering] To the entrance of the parking lot, Set up a ring shutter gate by the electric. With consideration to the car of security by opening and closing of the remote control operation, Also enhanced status as a mansion.](/images/saitama/saitamashiomiya/cf45e8f07.jpg) [Shutter gate Rendering] To the entrance of the parking lot, Set up a ring shutter gate by the electric. With consideration to the car of security by opening and closing of the remote control operation, Also enhanced status as a mansion. ![Shared facilities. [Site layout] Fulfill a comfortable and safe life, Various community spaces beyond the class. At the beginning the entire site of the "South Garden", Planting a variety of plants that Yorisoeru naturally, We will deliver the moisture there is life.](/images/saitama/saitamashiomiya/cf45e8f11.gif) [Site layout] Fulfill a comfortable and safe life, Various community spaces beyond the class. At the beginning the entire site of the "South Garden", Planting a variety of plants that Yorisoeru naturally, We will deliver the moisture there is life. Security![Security. [Double security] Adopt a double security system which has been subjected to security specifications to the entrance of the wind dividing chamber and each dwelling unit. To protect the privacy and safety by security check a visitor in two locations.](/images/saitama/saitamashiomiya/cf45e8f02.gif) [Double security] Adopt a double security system which has been subjected to security specifications to the entrance of the wind dividing chamber and each dwelling unit. To protect the privacy and safety by security check a visitor in two locations. ![Security. [surveillance camera] Everywhere on site, Installing a security camera with a recording function. With 24-hour monitoring, Also enhance the crime prevention effect as a psychological barrier. (Same specifications)](/images/saitama/saitamashiomiya/cf45e8f12.jpg) [surveillance camera] Everywhere on site, Installing a security camera with a recording function. With 24-hour monitoring, Also enhance the crime prevention effect as a psychological barrier. (Same specifications) ![Security. [Double lock and dead lock with sickle ・ Crime prevention thumb turn] Adopt an incorrect answer tablets difficult to "dead lock with a sickle" and "crime prevention thumb-turn" in the entrance door. Further double lock will improve safety. (Dead lock with sickle / Same specifications)](/images/saitama/saitamashiomiya/cf45e8f13.jpg) [Double lock and dead lock with sickle ・ Crime prevention thumb turn] Adopt an incorrect answer tablets difficult to "dead lock with a sickle" and "crime prevention thumb-turn" in the entrance door. Further double lock will improve safety. (Dead lock with sickle / Same specifications) ![Security. [Hands-free intercom with color monitor] In the entrance front, You can unlock the auto-lock the visitor from the check with audio and video from the room. You can see by the voice in the further entrance door. (Same specifications)](/images/saitama/saitamashiomiya/cf45e8f03.jpg) [Hands-free intercom with color monitor] In the entrance front, You can unlock the auto-lock the visitor from the check with audio and video from the room. You can see by the voice in the further entrance door. (Same specifications) ![Security. ["Owl 24 Center" ・ "ALSOK"] Watch in the dwelling unit fire and shared part anomalies such as 24 hours a day, 365 days a year, Introduced an online monitoring system.](/images/saitama/saitamashiomiya/cf45e8f05.jpg) ["Owl 24 Center" ・ "ALSOK"] Watch in the dwelling unit fire and shared part anomalies such as 24 hours a day, 365 days a year, Introduced an online monitoring system. ![Security. [Dimple key] Adopt a double lock that established the keyhole in two places at the entrance door. Reversible type of dimple key that can be used without having to worry about the direction in which the plug is, Crime prevention ・ Excellent operability, It is also effective in picking measures. (Conceptual diagram)](/images/saitama/saitamashiomiya/cf45e8f04.jpg) [Dimple key] Adopt a double lock that established the keyhole in two places at the entrance door. Reversible type of dimple key that can be used without having to worry about the direction in which the plug is, Crime prevention ・ Excellent operability, It is also effective in picking measures. (Conceptual diagram) Earthquake ・ Disaster-prevention measures![earthquake ・ Disaster-prevention measures. [Stove stool] As stool of normal at the time of on-site, The event of a disaster, It can be used as a soup kitchen stove. (Installed in the South Garden) (conceptual diagram)](/images/saitama/saitamashiomiya/cf45e8f01.gif) [Stove stool] As stool of normal at the time of on-site, The event of a disaster, It can be used as a soup kitchen stove. (Installed in the South Garden) (conceptual diagram) ![earthquake ・ Disaster-prevention measures. [Elevator with seismic control function] If you sense a power failure or when certain more sway, Adopt a "power failure during the automatic landing equipment" and "earthquake control operation device" for automatic stop to the nearest floor. (Conceptual diagram)](/images/saitama/saitamashiomiya/cf45e8f08.gif) [Elevator with seismic control function] If you sense a power failure or when certain more sway, Adopt a "power failure during the automatic landing equipment" and "earthquake control operation device" for automatic stop to the nearest floor. (Conceptual diagram) ![earthquake ・ Disaster-prevention measures. [To ensure the evacuation routes at the time of the earthquake, "Tai Sin door frame."] Even if the variation is entrance door frame during an earthquake, It has adopted the Tai Sin door frame capable of opening and closing of the door. You can also ensure the evacuation route in the unlikely event of.](/images/saitama/saitamashiomiya/cf45e8f10.gif) [To ensure the evacuation routes at the time of the earthquake, "Tai Sin door frame."] Even if the variation is entrance door frame during an earthquake, It has adopted the Tai Sin door frame capable of opening and closing of the door. You can also ensure the evacuation route in the unlikely event of. Building structure![Building structure. [Pile foundation construction method] Driving the residential building of the pile from the ground surface of about 41m deeper into the stable support layer, Firmly supported the building. Pile, And 拡底 pile widening the diameter of the distal end portion, It has extended stability.](/images/saitama/saitamashiomiya/cf45e8f14.gif) [Pile foundation construction method] Driving the residential building of the pile from the ground surface of about 41m deeper into the stable support layer, Firmly supported the building. Pile, And 拡底 pile widening the diameter of the distal end portion, It has extended stability. ![Building structure. [Excellent in earthquake resistance "double reinforcement and weld closed form muscle"] Concrete wall, Outer wall of the double reinforcement to double sandwiched concrete by partnered in the horizontal and vertical rebar (except for some) ・ Adopted in the seismic wall portion of Tosakaikabe. Also, By adopting the welding closure form muscle to meshwork muscle, It has achieved a tenacious structure. (Except for some)](/images/saitama/saitamashiomiya/cf45e8f16.gif) [Excellent in earthquake resistance "double reinforcement and weld closed form muscle"] Concrete wall, Outer wall of the double reinforcement to double sandwiched concrete by partnered in the horizontal and vertical rebar (except for some) ・ Adopted in the seismic wall portion of Tosakaikabe. Also, By adopting the welding closure form muscle to meshwork muscle, It has achieved a tenacious structure. (Except for some) ![Building structure. [Protect the comfort of the room, "a thickness of about 180mm or more of the gable wall ・ Tosakaikabe "] The gable wall and Tosakai, Adopt a wall of about 180mm or more (Er type wife wall outside about 150mm). Corridor ・ Outer wall facing the balcony has adopted the ALC wall with a thickness of 100mm. With exhibits high sound insulation performance, It protects the comfort of the room.](/images/saitama/saitamashiomiya/cf45e8f17.gif) [Protect the comfort of the room, "a thickness of about 180mm or more of the gable wall ・ Tosakaikabe "] The gable wall and Tosakai, Adopt a wall of about 180mm or more (Er type wife wall outside about 150mm). Corridor ・ Outer wall facing the balcony has adopted the ALC wall with a thickness of 100mm. With exhibits high sound insulation performance, It protects the comfort of the room. ![Building structure. [Insulation structure] The concrete inside of the outer wall, We underwent thermal insulation material (spray rigid polyurethane foam).](/images/saitama/saitamashiomiya/cf45e8f18.gif) [Insulation structure] The concrete inside of the outer wall, We underwent thermal insulation material (spray rigid polyurethane foam). ![Building structure. [Double ceiling] The ceiling and double ceiling, While further increase the sound insulation, Reduce the implantation of the concrete slab of the piping (wiring), Also it makes it easy to cope with future renovation.](/images/saitama/saitamashiomiya/cf45e8f19.gif) [Double ceiling] The ceiling and double ceiling, While further increase the sound insulation, Reduce the implantation of the concrete slab of the piping (wiring), Also it makes it easy to cope with future renovation. ![Building structure. ["Housing Performance Evaluation Report" issue of peace of mind] By a third party evaluation organization of the Minister of Land, Infrastructure and Transport registration, It has received a grant of based on the law "design Housing Performance Evaluation Report," "construction Housing Performance Evaluation Report". (All houses) ※ For more information see "Housing term large Dictionary"](/images/saitama/saitamashiomiya/cf45e8f20.gif) ["Housing Performance Evaluation Report" issue of peace of mind] By a third party evaluation organization of the Minister of Land, Infrastructure and Transport registration, It has received a grant of based on the law "design Housing Performance Evaluation Report," "construction Housing Performance Evaluation Report". (All houses) ※ For more information see "Housing term large Dictionary" Other![Other. [Haseko premium after-sales service] (1) direct reception by 24 hours a day, 365 days a year election staff. (2) extension than conventional warranty period of after-sales service. (3) strengthening of periodic inspection.](/images/saitama/saitamashiomiya/cf45e8f06.jpg) [Haseko premium after-sales service] (1) direct reception by 24 hours a day, 365 days a year election staff. (2) extension than conventional warranty period of after-sales service. (3) strengthening of periodic inspection. ![Other. [Introducing a "wonderful net" to support a comfortable life] "Wonderful net" is, In the apartment dedicated website, It offers a large number of operational support and content in close contact with the apartment life of the management association.](/images/saitama/saitamashiomiya/cf45e8f15.gif) [Introducing a "wonderful net" to support a comfortable life] "Wonderful net" is, In the apartment dedicated website, It offers a large number of operational support and content in close contact with the apartment life of the management association. Surrounding environment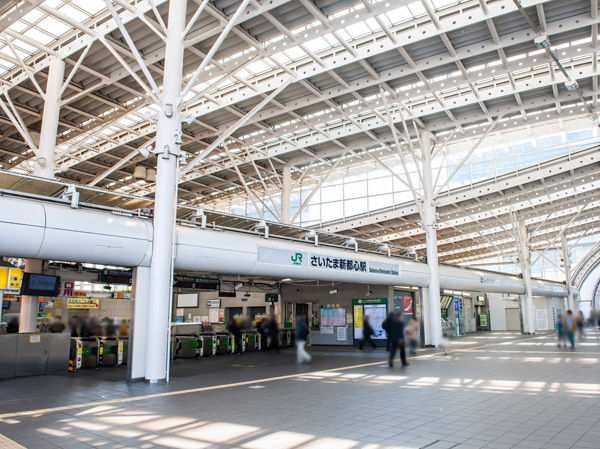 Saitama Shintoshin (a 9-minute walk / About 710m) 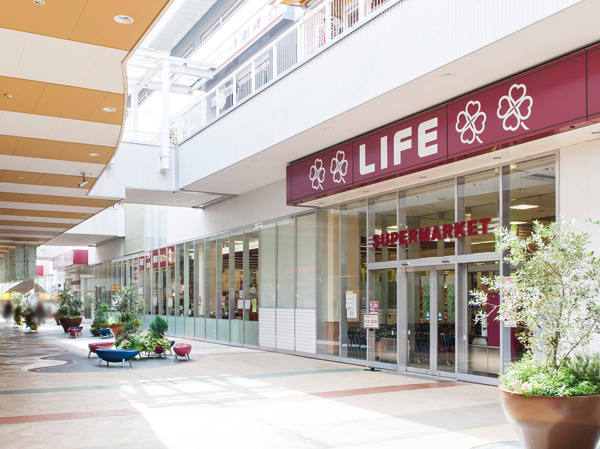 Life Saitama New Urban Center store (a 9-minute walk / About 670m) 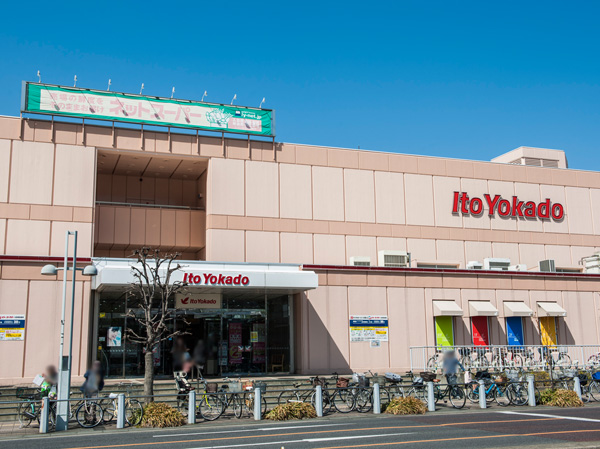 Ito-Yokado Omiya (walk 11 minutes / About 840m) 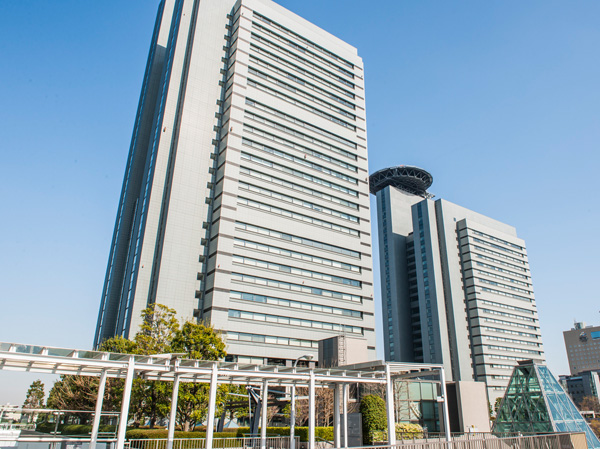 Saitama New Urban Center Government Building (11 minutes' walk / About 850m) 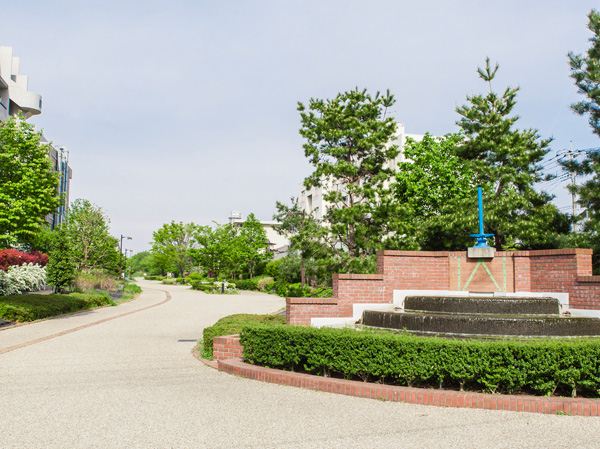 Takanuma promenade (7 min walk / About 550m)  Saitama Super Arena (a 12-minute walk / About 900m) 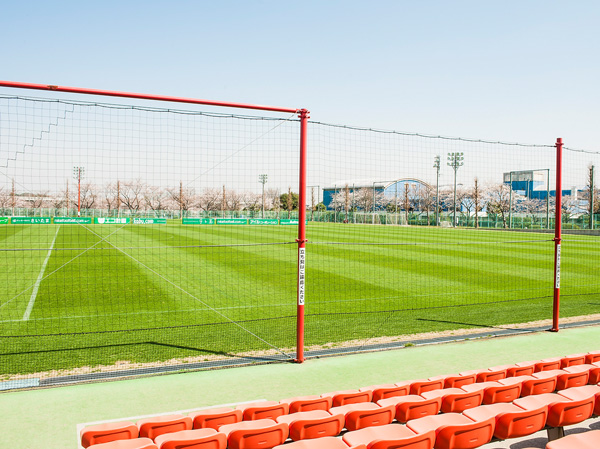 Saitama Ohara soccer field (14 mins / About 1080m)  Local neighborhood apartment (about 50m) view from the 12th floor equivalent (March 2013 shooting) Floor: 3LDK, occupied area: 70.37 sq m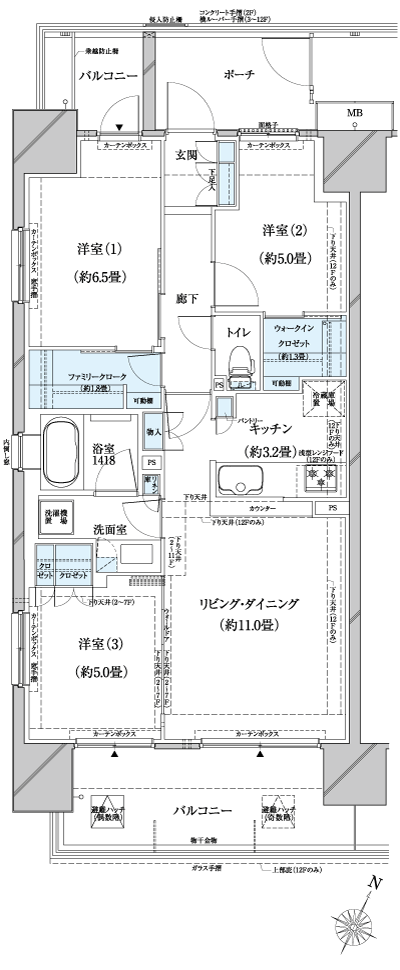 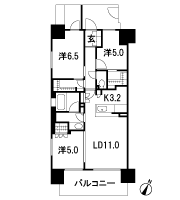 Floor: 3LDK, occupied area: 68.66 sq m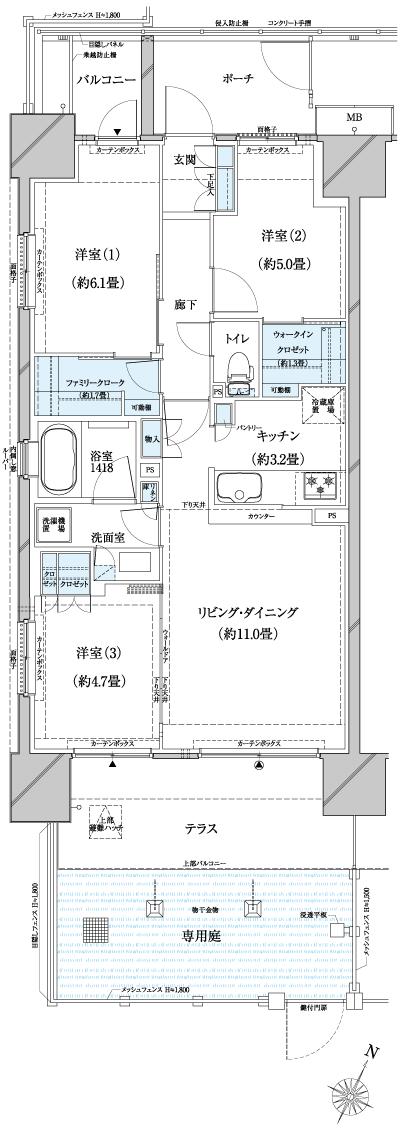 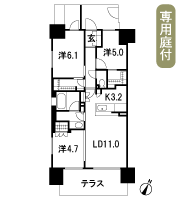 Floor: 3LDK, the area occupied: 68.1 sq m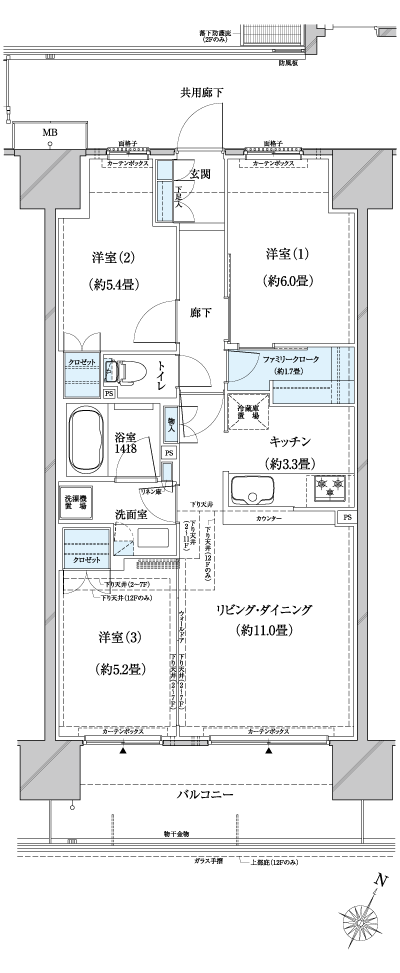 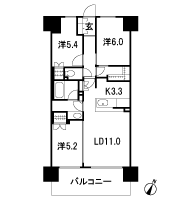 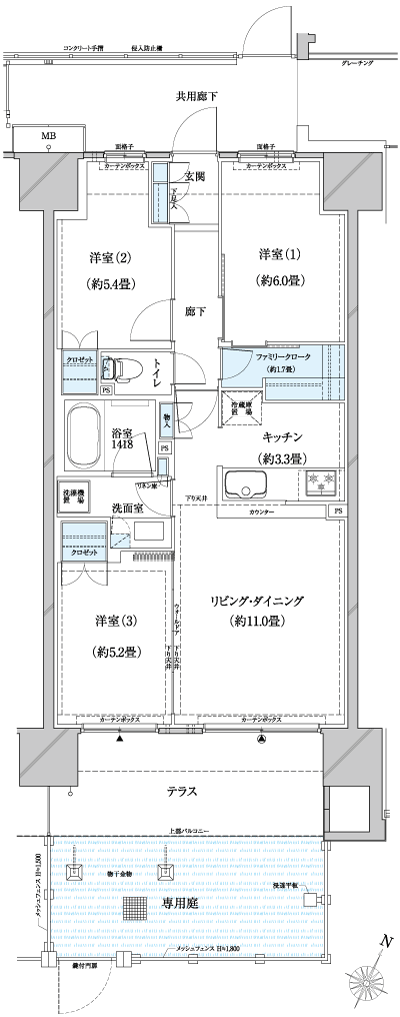 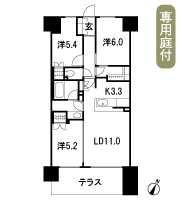 Floor: 3LDK, occupied area: 67.67 sq m 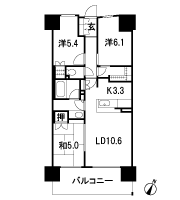 Floor: 3LDK, occupied area: 72.07 sq m 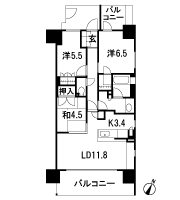 Floor: 4LDK, occupied area: 81.85 sq m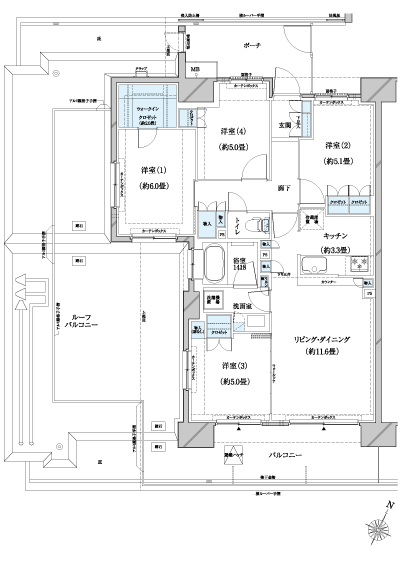 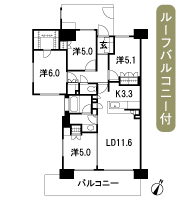 Location | ||||||||||||||||||||||||||||||||||||||||||||||||||||||||||||||||||||||||||||||||||||||||||||||||||||||