Investing in Japanese real estate
New Apartments » Kanto » Saitama Prefecture » Urawa-ku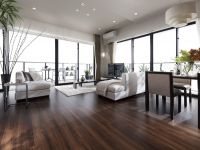 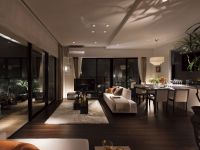
Other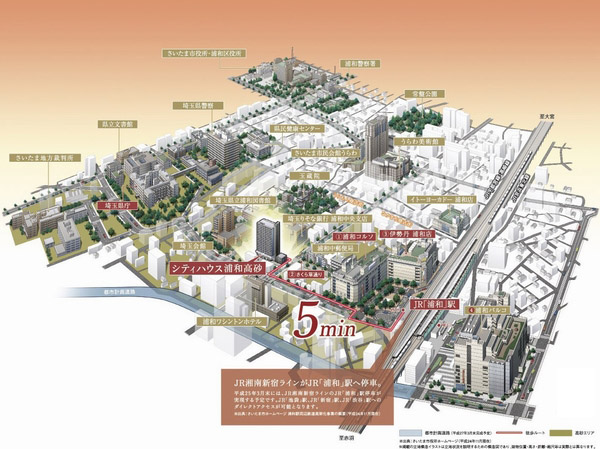 Location concept illustration (posted location concept illustration is a conceptual diagram for explaining the location situation building location ・ height ・ distance ・ Scale, etc. are slightly different and practice) 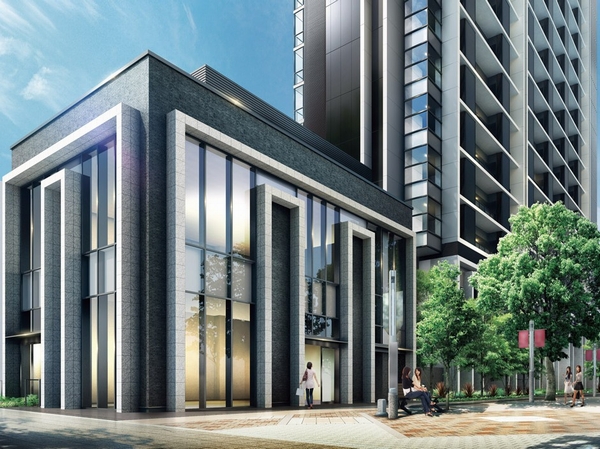 Exterior - Rendering ( ※ In which the person or the like CG synthesis to that caused drawn based on drawing planning stage, In fact a slightly different. Details and equipment, etc. of shape, we have omitted. ※ Trees, etc. is actually a little different in what drew the image of the location after you've grown on site. still, Planted 栽計 images are subject to change. ※ Some off-site (around the building outline shape and pedestrian road ・ Roadside trees, etc.) together we Chakuirodori) 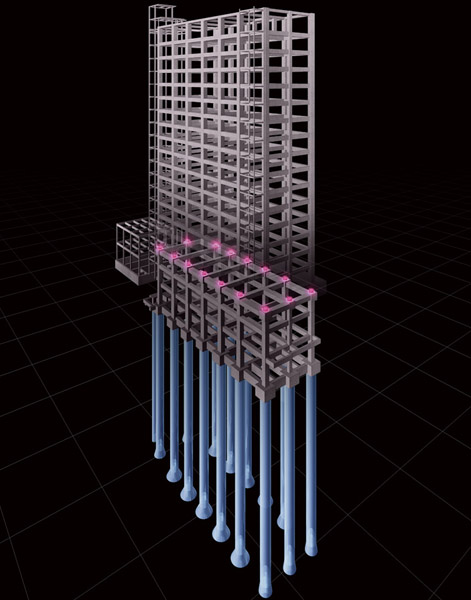 Seismic isolation structure (conceptual diagram) ※ In fact a somewhat different in the things that caused draw based on the drawings of the planning stage 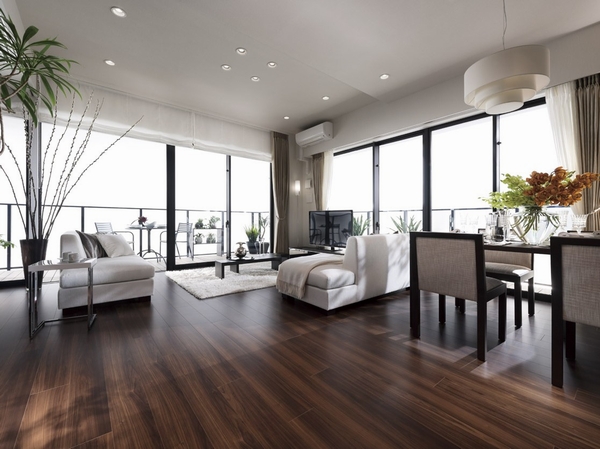 living ・ dining( ※ Indoor Listings ・ Equipment photo model Room A-3 type ・ Custom order plan (free of charge ・ Which was partially application deadline have) taken the (January 2013), furniture ・ Furniture etc. option specification is not included in the sale price. Also, Specification of the model room, Convenience of on construction ・ It may be subject to change in part by the improvements, and the like) 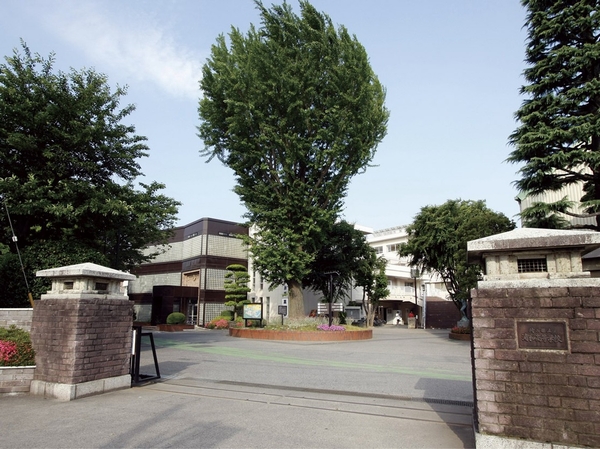 "Prefectural Urawa High School" (about 2420m ・ 31 minutes walk) 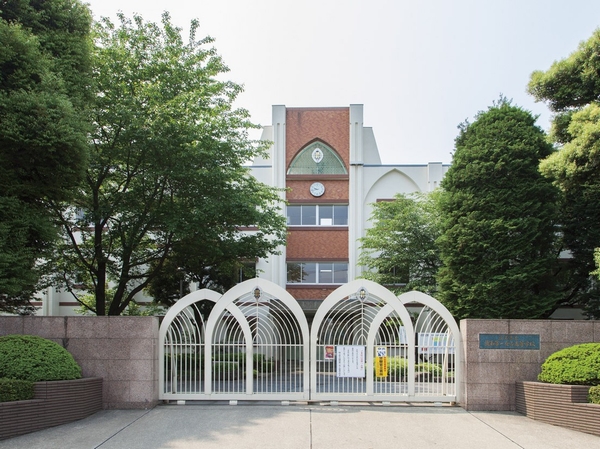 "Prefectural Urawa first Girls' High School" (about 860m ・ 11-minute walk) 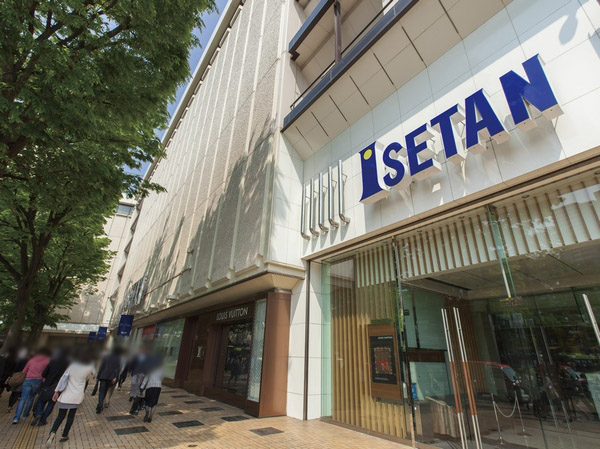 "Urawa Isetan" (about 280m ・ 4-minute walk) 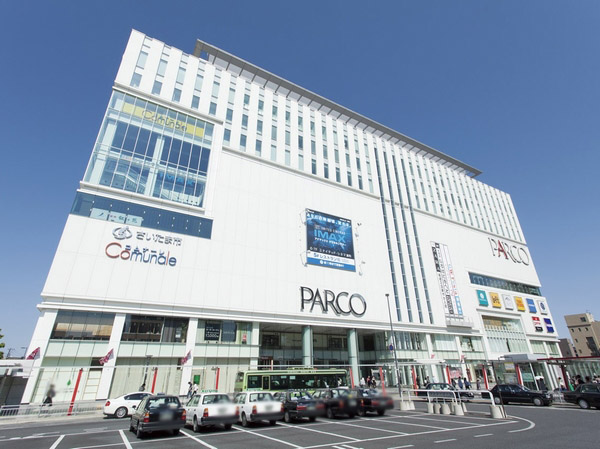 "Urawa Parco" (about 610m ・ An 8-minute walk) Living![Living. [living ・ dining] Nurture the luxury of time, Spread some open-minded quality of mansion. ※ Indoor Listings ・ Equipment photo model Room A-3 type ・ Custom order plan (free of charge ・ Which was partially application deadline have) taken the (January 2013), furniture ・ Furniture etc. option specification is not included in the sale price. Also, Specification of the model room, Convenience of on construction ・ It may be subject to change in part by improvements and the like.](/images/saitama/saitamashiurawa/981fa8e07.jpg) [living ・ dining] Nurture the luxury of time, Spread some open-minded quality of mansion. ※ Indoor Listings ・ Equipment photo model Room A-3 type ・ Custom order plan (free of charge ・ Which was partially application deadline have) taken the (January 2013), furniture ・ Furniture etc. option specification is not included in the sale price. Also, Specification of the model room, Convenience of on construction ・ It may be subject to change in part by improvements and the like. 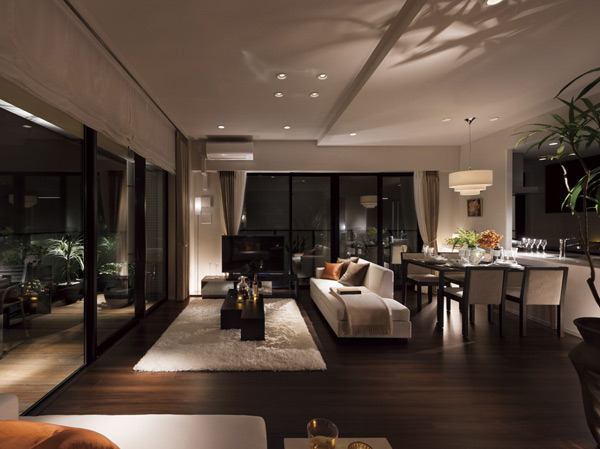 living ・ dining Kitchen![Kitchen. [Artificial marble countertops] The counter top, beautifully, Also adopted an easy artificial marble maintenance. It will produce the upscale kitchen.](/images/saitama/saitamashiurawa/981fa8e01.jpg) [Artificial marble countertops] The counter top, beautifully, Also adopted an easy artificial marble maintenance. It will produce the upscale kitchen. ![Kitchen. [Single lever shower faucet] The amount of water in the lever operation one, Installing the temperature adjustable single-lever faucet. Since the pull out the shower head, It is also useful, such as sink cleaning. Also, It has a built-in water purification cartridge. ※ Cartridge replacement costs will be separately paid.](/images/saitama/saitamashiurawa/981fa8e02.jpg) [Single lever shower faucet] The amount of water in the lever operation one, Installing the temperature adjustable single-lever faucet. Since the pull out the shower head, It is also useful, such as sink cleaning. Also, It has a built-in water purification cartridge. ※ Cartridge replacement costs will be separately paid. ![Kitchen. [Schott glass top plate] Germany ・ Adopt a shot manufactured by heat-resistant ceramic glass top plate. Not only beautiful, Strongly to heat and shock, Difficult dirty luck, It is easy to clean.](/images/saitama/saitamashiurawa/981fa8e03.jpg) [Schott glass top plate] Germany ・ Adopt a shot manufactured by heat-resistant ceramic glass top plate. Not only beautiful, Strongly to heat and shock, Difficult dirty luck, It is easy to clean. ![Kitchen. [Garbage disposer] The garbage, This is a system that can be quickly crushed processing in the kitchen. Garbage that has been crushed by the disposer of each dwelling unit from then purified in wastewater treatment equipment dedicated, Since the drainage, It can also reduce the load on the environment. ※ There is also a thing that can not be part of the process.](/images/saitama/saitamashiurawa/981fa8e06.gif) [Garbage disposer] The garbage, This is a system that can be quickly crushed processing in the kitchen. Garbage that has been crushed by the disposer of each dwelling unit from then purified in wastewater treatment equipment dedicated, Since the drainage, It can also reduce the load on the environment. ※ There is also a thing that can not be part of the process. ![Kitchen. [Slide storage] Storage of system kitchens, It can be effectively utilized in the prone cabinet in a dead space, It has adopted a sliding storage.](/images/saitama/saitamashiurawa/981fa8e04.jpg) [Slide storage] Storage of system kitchens, It can be effectively utilized in the prone cabinet in a dead space, It has adopted a sliding storage. ![Kitchen. [Smart pocket (With Child Lock)] To sink before the panel portion, Kitchen knife is Maeru pocket storage. Since frequently used kitchen knife is in the easily accessible location of the hand, And taken out smoothly and Hakadori is mise en place.](/images/saitama/saitamashiurawa/981fa8e05.jpg) [Smart pocket (With Child Lock)] To sink before the panel portion, Kitchen knife is Maeru pocket storage. Since frequently used kitchen knife is in the easily accessible location of the hand, And taken out smoothly and Hakadori is mise en place. Bathing-wash room![Bathing-wash room. [Straight-type tub] Enjoy a leisurely bath time with children and two people, It has adopted a straight-through bathtub. A simple beauty that takes advantage of the structure of the surface, It will be refreshing impression the entire space.](/images/saitama/saitamashiurawa/981fa8e09.jpg) [Straight-type tub] Enjoy a leisurely bath time with children and two people, It has adopted a straight-through bathtub. A simple beauty that takes advantage of the structure of the surface, It will be refreshing impression the entire space. ![Bathing-wash room. [TES-type bathroom heater dryer] TES-type bathroom heater dryer of Tokyo gas is ventilation in the bathroom, It reduces the occurrence of mold. further, It is also convenient to dry out the laundry on a rainy day in the drying function.](/images/saitama/saitamashiurawa/981fa8e10.jpg) [TES-type bathroom heater dryer] TES-type bathroom heater dryer of Tokyo gas is ventilation in the bathroom, It reduces the occurrence of mold. further, It is also convenient to dry out the laundry on a rainy day in the drying function. ![Bathing-wash room. [Push drainage plug] It can be easily drained with only one push with the finger. Since the chain is no, Appearance has been refreshing.](/images/saitama/saitamashiurawa/981fa8e14.jpg) [Push drainage plug] It can be easily drained with only one push with the finger. Since the chain is no, Appearance has been refreshing. ![Bathing-wash room. [Otobasu system] Hot water tension to the bathtub, Reheating, This is a system that can be automatically operated by a single switch to keep warm.](/images/saitama/saitamashiurawa/981fa8e11.gif) [Otobasu system] Hot water tension to the bathtub, Reheating, This is a system that can be automatically operated by a single switch to keep warm. ![Bathing-wash room. [Music remote control] When you connect a music player to the kitchen remote control, You can enjoy the music and audio programs in the bathroom. Flow from the bathroom remote favorite song as BGM, Relaxing bath time will heal the fatigue of the day.](/images/saitama/saitamashiurawa/981fa8e13.jpg) [Music remote control] When you connect a music player to the kitchen remote control, You can enjoy the music and audio programs in the bathroom. Flow from the bathroom remote favorite song as BGM, Relaxing bath time will heal the fatigue of the day. ![Bathing-wash room. [Mist sauna] low temperature ・ Relax and you can enjoy without stuffy with high humidity. When you can not bathtub bathing, Even when you want to quickly bathing late at night or early in the morning, You can easily feel in a short period of time the warmth and relaxing effects, such as to realize in if mist bath tub bathing. further, Moisturizing skin, sweating, We can also expect effects such as promoting blood circulation.](/images/saitama/saitamashiurawa/981fa8e12.gif) [Mist sauna] low temperature ・ Relax and you can enjoy without stuffy with high humidity. When you can not bathtub bathing, Even when you want to quickly bathing late at night or early in the morning, You can easily feel in a short period of time the warmth and relaxing effects, such as to realize in if mist bath tub bathing. further, Moisturizing skin, sweating, We can also expect effects such as promoting blood circulation. ![Bathing-wash room. [Three-sided mirror with vanity (with hand lighting)] It has adopted a three-sided mirror with vanity, which also includes a three-sided mirror under mirror tailored to the child's point of view. Ensure the storage rack on the back side of the three-sided mirror. You can organize clutter, such as skin care and hair care products. Also storage rack is clean and maintain because it is clean and remove.](/images/saitama/saitamashiurawa/981fa8e15.jpg) [Three-sided mirror with vanity (with hand lighting)] It has adopted a three-sided mirror with vanity, which also includes a three-sided mirror under mirror tailored to the child's point of view. Ensure the storage rack on the back side of the three-sided mirror. You can organize clutter, such as skin care and hair care products. Also storage rack is clean and maintain because it is clean and remove. ![Bathing-wash room. [Artificial marble basin bowl] Counter and bowl in the integrally molded with no easy seam of care, Beautiful luster artificial marble. A bowl of linear square form, It will produce the urban basin space.](/images/saitama/saitamashiurawa/981fa8e16.jpg) [Artificial marble basin bowl] Counter and bowl in the integrally molded with no easy seam of care, Beautiful luster artificial marble. A bowl of linear square form, It will produce the urban basin space. ![Bathing-wash room. [Single lever faucet] It has adopted a single-lever faucet of stylish design to vanity. Graceful swan-neck form is accompanied by a refinement in vanity of space.](/images/saitama/saitamashiurawa/981fa8e17.jpg) [Single lever faucet] It has adopted a single-lever faucet of stylish design to vanity. Graceful swan-neck form is accompanied by a refinement in vanity of space. Receipt![Receipt. [Storeroom] Sports such as golf bags and skis ・ From outdoor goods, Until the season of life supplies, Also it can be stored large volume. ※ Some dwelling unit is, It has established a distribution board or the like to the top.](/images/saitama/saitamashiurawa/981fa8e18.jpg) [Storeroom] Sports such as golf bags and skis ・ From outdoor goods, Until the season of life supplies, Also it can be stored large volume. ※ Some dwelling unit is, It has established a distribution board or the like to the top. ![Receipt. [Walk-in closet] Walk-in closet that can confirm the stored items at a glance is, Large-scale storage with the size of the room. In addition to the storage of a number of clothing, Drawer to feet and chest, You can put even shoe box.](/images/saitama/saitamashiurawa/981fa8e19.jpg) [Walk-in closet] Walk-in closet that can confirm the stored items at a glance is, Large-scale storage with the size of the room. In addition to the storage of a number of clothing, Drawer to feet and chest, You can put even shoe box. Other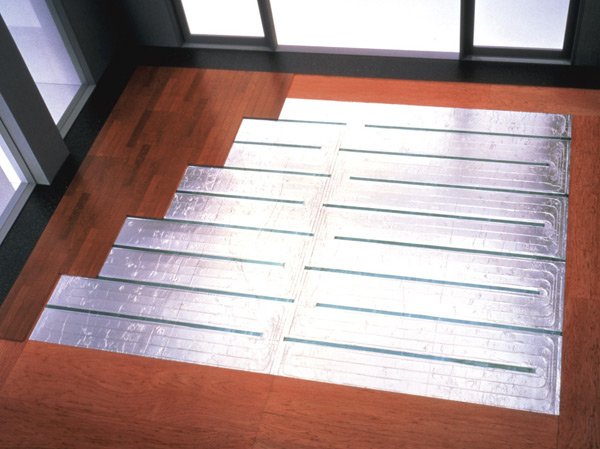 (Shared facilities ・ Common utility ・ Pet facility ・ Variety of services ・ Security ・ Earthquake countermeasures ・ Disaster-prevention measures ・ Building structure ・ Such as the characteristics of the building) Security![Security. [S-GUARD (Esugado)] A 24-hour online system, Central Security Patrols (Ltd.) (CSP) has led to the command center. Gas leakage of each dwelling unit, Emergency button, Security sensors and each dwelling unit, Rushed to the scene when the alarm by the fire of the shared portion is transmitted CSP of security guards, Correspondence will be made of such report. Also, Promptly local confirmed CSP guards even when receiving an abnormal signal of the common area facilities, It will contribute to the appropriate action. ※ Entrance door and 301, Room west window, Set up a crime prevention sensor is in the window facing the roof balcony of the dwelling unit with a roof balcony (except for the windows and FIX window stick of surface lattice)](/images/saitama/saitamashiurawa/981fa8f01.jpg) [S-GUARD (Esugado)] A 24-hour online system, Central Security Patrols (Ltd.) (CSP) has led to the command center. Gas leakage of each dwelling unit, Emergency button, Security sensors and each dwelling unit, Rushed to the scene when the alarm by the fire of the shared portion is transmitted CSP of security guards, Correspondence will be made of such report. Also, Promptly local confirmed CSP guards even when receiving an abnormal signal of the common area facilities, It will contribute to the appropriate action. ※ Entrance door and 301, Room west window, Set up a crime prevention sensor is in the window facing the roof balcony of the dwelling unit with a roof balcony (except for the windows and FIX window stick of surface lattice) ![Security. [Double auto-lock system] To strengthen the intrusion measures of a suspicious person, It has adopted an auto-lock system is in two places on the approach of the main visitor. Unlocking the auto-lock after confirming with audio and video a visitor who is in windbreak room by intercom with color monitor in the dwelling unit. It is the security system of the peace of mind that can be checked further in a similar two-stage, even the first floor elevator hall before. Also it comes with video recording also recording function that can also check visitors at the time of your absence.](/images/saitama/saitamashiurawa/981fa8f02.jpg) [Double auto-lock system] To strengthen the intrusion measures of a suspicious person, It has adopted an auto-lock system is in two places on the approach of the main visitor. Unlocking the auto-lock after confirming with audio and video a visitor who is in windbreak room by intercom with color monitor in the dwelling unit. It is the security system of the peace of mind that can be checked further in a similar two-stage, even the first floor elevator hall before. Also it comes with video recording also recording function that can also check visitors at the time of your absence. ![Security. [surveillance camera] In the "City House Takasago Urawa", Installing a security camera in the shared portion 23 places. With to suppress the suspicious person of intrusion and crime, The image to be recorded 24 hours, It will be stored for a certain period. ※ 19 units becomes a rental, Costs, etc. are included in administrative expenses. ※ Same specifications](/images/saitama/saitamashiurawa/981fa8f03.jpg) [surveillance camera] In the "City House Takasago Urawa", Installing a security camera in the shared portion 23 places. With to suppress the suspicious person of intrusion and crime, The image to be recorded 24 hours, It will be stored for a certain period. ※ 19 units becomes a rental, Costs, etc. are included in administrative expenses. ※ Same specifications ![Security. [Progressive cylinder key] Entrance key of the dwelling unit is, It has adopted a progressive cylinder key of the reversible type with enhanced response to the incorrect tablet, such as picking.](/images/saitama/saitamashiurawa/981fa8f04.jpg) [Progressive cylinder key] Entrance key of the dwelling unit is, It has adopted a progressive cylinder key of the reversible type with enhanced response to the incorrect tablet, such as picking. ![Security. [Crime prevention thumb turn] Tool was adopted switched security thumb that corresponds to the incorrect tablet would turn the thumb placed on the inside of the door (the top one place). ※ Amenities of the web is model Room A-3 type ・ Custom order plan (free of charge ・ Thing was part application deadline have) taken the (January 2013).](/images/saitama/saitamashiurawa/981fa8f05.jpg) [Crime prevention thumb turn] Tool was adopted switched security thumb that corresponds to the incorrect tablet would turn the thumb placed on the inside of the door (the top one place). ※ Amenities of the web is model Room A-3 type ・ Custom order plan (free of charge ・ Thing was part application deadline have) taken the (January 2013). ![Security. [Security sensors] Entrance door and 301, Room west side of the window, Set up a crime prevention sensor is in the window facing the roof balcony of the dwelling unit with a roof balcony. (Except for the windows and FIX window stick of surface lattice) while security set, The installed and the opening is opened of security sensors, Sensor reacts, Place a abnormal signal to the security company sounds an alarm at the dwelling units within the intercom master unit and the Genkanshi machine.](/images/saitama/saitamashiurawa/981fa8f06.jpg) [Security sensors] Entrance door and 301, Room west side of the window, Set up a crime prevention sensor is in the window facing the roof balcony of the dwelling unit with a roof balcony. (Except for the windows and FIX window stick of surface lattice) while security set, The installed and the opening is opened of security sensors, Sensor reacts, Place a abnormal signal to the security company sounds an alarm at the dwelling units within the intercom master unit and the Genkanshi machine. Features of the building![Features of the building. [Exterior - Rendering] Taking advantage of the features of the site north side is facing the "primrose street" pedestrian road, We have to create a design with a sense of unity. ※ In which the person or the like CG synthesis to that caused drawn based on drawing planning stage, In fact a slightly different. Details and equipment, etc. of shape, we have omitted. ※ Trees, etc. is actually a little different in what drew the image of the location after you've grown on site. still, Planted 栽計 images are subject to change. ※ Some off-site (around the building outline shape and pedestrian road ・ Align the roadside trees, etc.) have been Chakuirodori.](/images/saitama/saitamashiurawa/981fa8f18.jpg) [Exterior - Rendering] Taking advantage of the features of the site north side is facing the "primrose street" pedestrian road, We have to create a design with a sense of unity. ※ In which the person or the like CG synthesis to that caused drawn based on drawing planning stage, In fact a slightly different. Details and equipment, etc. of shape, we have omitted. ※ Trees, etc. is actually a little different in what drew the image of the location after you've grown on site. still, Planted 栽計 images are subject to change. ※ Some off-site (around the building outline shape and pedestrian road ・ Align the roadside trees, etc.) have been Chakuirodori. ![Features of the building. [Site layout] Site was blessed that three sides adjacent to the road. ventilation ・ We have to create an open abode comfortable in pursuit of Aya light. ※ Which was raised to draw based on the drawings of the planning stage, shape ・ In fact a slightly different color, etc..](/images/saitama/saitamashiurawa/981fa8f19.gif) [Site layout] Site was blessed that three sides adjacent to the road. ventilation ・ We have to create an open abode comfortable in pursuit of Aya light. ※ Which was raised to draw based on the drawings of the planning stage, shape ・ In fact a slightly different color, etc.. Earthquake ・ Disaster-prevention measures![earthquake ・ Disaster-prevention measures. [Seismic isolation structure (except for the store portion)] ※ Structure conceptual diagram, In fact a somewhat different in the things that caused draw based on the drawings of the planning stage.](/images/saitama/saitamashiurawa/981fa8f07.jpg) [Seismic isolation structure (except for the store portion)] ※ Structure conceptual diagram, In fact a somewhat different in the things that caused draw based on the drawings of the planning stage. ![earthquake ・ Disaster-prevention measures. [Reducing the seismic forces to the building to absorb seismic energy] In the "City House Takasago Urawa", Adopt an intermediate layer seismic isolation structure in which a base isolation layer between the second and third floors. Since the seismic isolation device using a laminated rubber and a damper to absorb the energy of the earthquake, Deformation of the building, Suppress the swing. The adoption of the seismic isolation structure, Difficult, such as the fall furniture even at the time of earthquake, Also it reduces risk of injuries. ※ Conceptual diagram](/images/saitama/saitamashiurawa/981fa8f08.gif) [Reducing the seismic forces to the building to absorb seismic energy] In the "City House Takasago Urawa", Adopt an intermediate layer seismic isolation structure in which a base isolation layer between the second and third floors. Since the seismic isolation device using a laminated rubber and a damper to absorb the energy of the earthquake, Deformation of the building, Suppress the swing. The adoption of the seismic isolation structure, Difficult, such as the fall furniture even at the time of earthquake, Also it reduces risk of injuries. ※ Conceptual diagram ![earthquake ・ Disaster-prevention measures. [Elevator safety device] During elevator operation, Preliminary tremor of the earthquake earthquake control device exceeds a certain value (P-wave) ・ Upon sensing the main motion (S-wave), Stop as soon as possible to the nearest floor. Also, The automatic landing system during a power outage is when a power failure occurs, And automatic stop to the nearest floor, further, Other ceiling of power failure light illuminates the inside of the elevator lit instantly, Because the intercom can be used, Contact with the outside is also possible.](/images/saitama/saitamashiurawa/981fa8f09.gif) [Elevator safety device] During elevator operation, Preliminary tremor of the earthquake earthquake control device exceeds a certain value (P-wave) ・ Upon sensing the main motion (S-wave), Stop as soon as possible to the nearest floor. Also, The automatic landing system during a power outage is when a power failure occurs, And automatic stop to the nearest floor, further, Other ceiling of power failure light illuminates the inside of the elevator lit instantly, Because the intercom can be used, Contact with the outside is also possible. Building structure![Building structure. [S- multicore] New construction method S- multi-core of Sumitomo Realty & Development (patent pending ※ ) Is, By storing the entrance and meters, it had been placed around the windows and the outdoor unit to the S- multicore, It created a corridor and refreshing. In addition, since the unpleasant exhaust from the outdoor unit is less likely to hit directly to the people walking down the hall, Pleasantly you walk down the hallway. By further S- multi-core louver design is to produce a sharp accent, It has extended the entire design appearance. ※ The above figure shows, such as conceptual diagram a is the corridor width and handrail shape is slightly different actual and.](/images/saitama/saitamashiurawa/981fa8f11.gif) [S- multicore] New construction method S- multi-core of Sumitomo Realty & Development (patent pending ※ ) Is, By storing the entrance and meters, it had been placed around the windows and the outdoor unit to the S- multicore, It created a corridor and refreshing. In addition, since the unpleasant exhaust from the outdoor unit is less likely to hit directly to the people walking down the hall, Pleasantly you walk down the hallway. By further S- multi-core louver design is to produce a sharp accent, It has extended the entire design appearance. ※ The above figure shows, such as conceptual diagram a is the corridor width and handrail shape is slightly different actual and. ![Building structure. [Up to about 2700mm of ceiling height] It was maintained at ceiling height up to about 2700mm. Even in the same area, Only ceiling is higher, You can feel the expanse of space, Full of sense of openness is designed. (living ・ dining, Some Western-style)](/images/saitama/saitamashiurawa/981fa8f12.gif) [Up to about 2700mm of ceiling height] It was maintained at ceiling height up to about 2700mm. Even in the same area, Only ceiling is higher, You can feel the expanse of space, Full of sense of openness is designed. (living ・ dining, Some Western-style) ![Building structure. [Hollow core slab construction method] The main floor slab of the dwelling unit has adopted the Void Slab by hollow slab construction method. There is no ledge of small beams in the room, We can achieve the living room space that ceiling was neat. (Except for the third floor dwelling units. Slab thickness varies by location)](/images/saitama/saitamashiurawa/981fa8f13.gif) [Hollow core slab construction method] The main floor slab of the dwelling unit has adopted the Void Slab by hollow slab construction method. There is no ledge of small beams in the room, We can achieve the living room space that ceiling was neat. (Except for the third floor dwelling units. Slab thickness varies by location) ![Building structure. [17 pieces of pile the pouring (except for the store portion)] Ground: in-ground about 45m deeper, The N value of 50 or more of the firm ground we are supporting layer. Foundation pile: cast-in-place concrete pile [Kui径 (shaft diameter) of about 1600mm ~ About 2000mm] has devoted seventeen. ※ The N-value: A number that indicates the ground hardness, etc.. 76cm to free fall the hammer of weight 63.5kg, To type 30cm steel pipe pipe called a sampler in the ground, Or hit many times from above, Thing that shows the number of times. And N-value 50, It indicates that it is a robust ground that must be hit 50 times in order to devote 30cm.](/images/saitama/saitamashiurawa/981fa8f14.gif) [17 pieces of pile the pouring (except for the store portion)] Ground: in-ground about 45m deeper, The N value of 50 or more of the firm ground we are supporting layer. Foundation pile: cast-in-place concrete pile [Kui径 (shaft diameter) of about 1600mm ~ About 2000mm] has devoted seventeen. ※ The N-value: A number that indicates the ground hardness, etc.. 76cm to free fall the hammer of weight 63.5kg, To type 30cm steel pipe pipe called a sampler in the ground, Or hit many times from above, Thing that shows the number of times. And N-value 50, It indicates that it is a robust ground that must be hit 50 times in order to devote 30cm. ![Building structure. [Welding closed girdle muscular] The main pillar portion was welded to the connecting portion of the band muscle, Adopted a welding closed girdle muscular. By ensuring stable strength by factory welding, To suppress the conceive out of the main reinforcement at the time of earthquake, It enhances the binding force of the concrete. ※ Except for some](/images/saitama/saitamashiurawa/981fa8f15.gif) [Welding closed girdle muscular] The main pillar portion was welded to the connecting portion of the band muscle, Adopted a welding closed girdle muscular. By ensuring stable strength by factory welding, To suppress the conceive out of the main reinforcement at the time of earthquake, It enhances the binding force of the concrete. ※ Except for some ![Building structure. [Double reinforcement] Rebar seismic wall, It has adopted a double reinforcement which arranged the rebar to double in the concrete. Compared to a single reinforcement to ensure the high earthquake resistance than the (company ratio).](/images/saitama/saitamashiurawa/981fa8f16.gif) [Double reinforcement] Rebar seismic wall, It has adopted a double reinforcement which arranged the rebar to double in the concrete. Compared to a single reinforcement to ensure the high earthquake resistance than the (company ratio). ![Building structure. [Housing Performance Indication System] The third-party organization that has received the registration of the Minister of Land, Infrastructure and Transport, It is a system to perform the objective evaluation about the quality of the dwelling. "City House Takasago Urawa" is already all houses acquired in the design. Also, All houses is scheduled acquisition also for construction. ※ For more information see "Housing term large Dictionary"](/images/saitama/saitamashiurawa/981fa8f17.gif) [Housing Performance Indication System] The third-party organization that has received the registration of the Minister of Land, Infrastructure and Transport, It is a system to perform the objective evaluation about the quality of the dwelling. "City House Takasago Urawa" is already all houses acquired in the design. Also, All houses is scheduled acquisition also for construction. ※ For more information see "Housing term large Dictionary" Other![Other. [Eco Jaws] Adoption of high efficiency gas water heater "Eco Jaws" of the Tokyo Gas. kitchen, Bathroom, Of course, smooth hot water supply to the powder room, It supports up to floor heating and bathroom heating dryer in total. Also, The heat source system, Exhaust heat which has been wastefully discarded conventional, Has become a energy-saving specifications boil water by the latent heat efficiently recovered, Environmentally friendly, Also provides excellent economy in terms of annual running cost.](/images/saitama/saitamashiurawa/981fa8f10.gif) [Eco Jaws] Adoption of high efficiency gas water heater "Eco Jaws" of the Tokyo Gas. kitchen, Bathroom, Of course, smooth hot water supply to the powder room, It supports up to floor heating and bathroom heating dryer in total. Also, The heat source system, Exhaust heat which has been wastefully discarded conventional, Has become a energy-saving specifications boil water by the latent heat efficiently recovered, Environmentally friendly, Also provides excellent economy in terms of annual running cost. ![Other. [High-speed Internet service "SUISUI Lite-Plus (Sui Sui light plus)"] In the "City House Takasago Urawa", It draws the Internet dedicated lines due to optical fiber to apartment, Equipment was placed, Always-on connection to the residents ・ Provide Internet service of high-speed line use. Internet service providers, Sumitomo Realty & Development will be building Service Co., Ltd.. ※ It is readily available from tenants on the day. ※ Rates per month 940 yen / It is a flat fee of door. ※ This service is an all households collective contract, You can not door-to-door cancellation. Use fee is included in the administrative expenses.](/images/saitama/saitamashiurawa/981fa8f20.gif) [High-speed Internet service "SUISUI Lite-Plus (Sui Sui light plus)"] In the "City House Takasago Urawa", It draws the Internet dedicated lines due to optical fiber to apartment, Equipment was placed, Always-on connection to the residents ・ Provide Internet service of high-speed line use. Internet service providers, Sumitomo Realty & Development will be building Service Co., Ltd.. ※ It is readily available from tenants on the day. ※ Rates per month 940 yen / It is a flat fee of door. ※ This service is an all households collective contract, You can not door-to-door cancellation. Use fee is included in the administrative expenses. Surrounding environment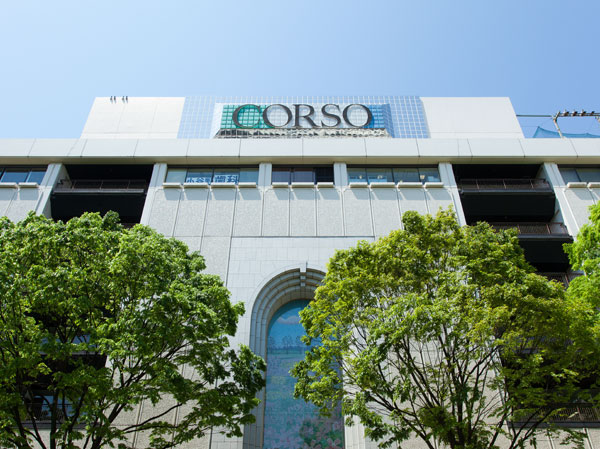 Urawa Corso (about 180m ・ A 3-minute walk) 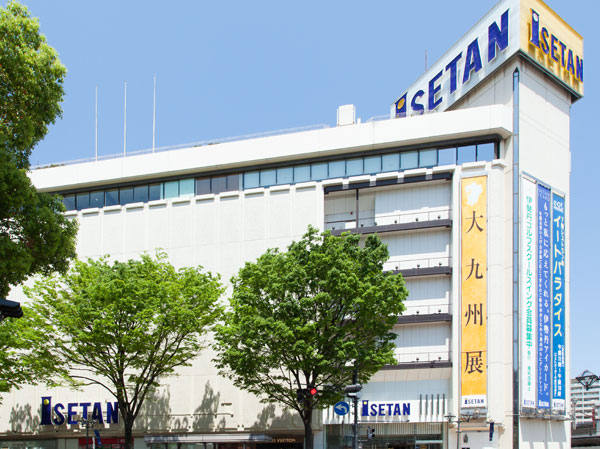 Urawa Isetan (about 280m ・ 4-minute walk) 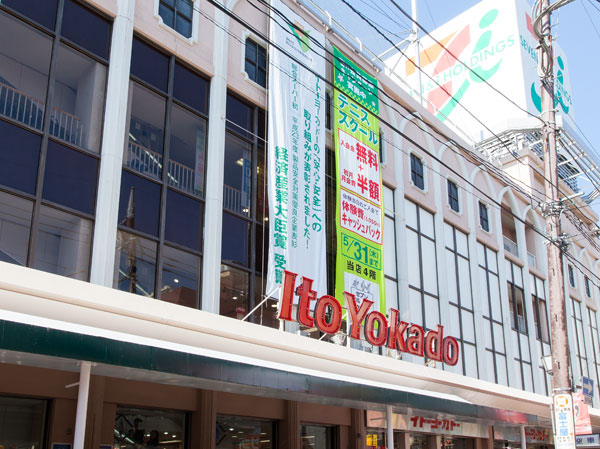 Ito-Yokado Urawa store (about 400m ・ A 5-minute walk) 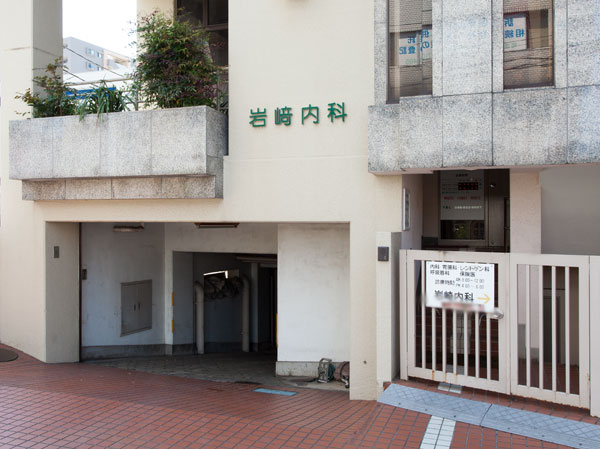 Iwasaki internal medicine clinic (about 220m ・ A 3-minute walk) 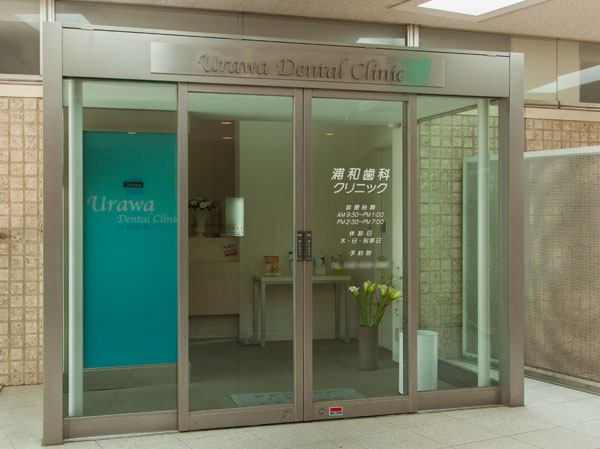 Urawa dental clinic (about 270m ・ 4-minute walk) 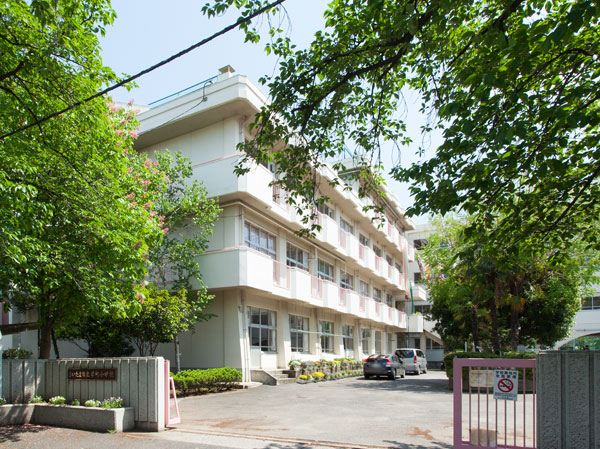 Kishimachi elementary school (about 910m ・ A 12-minute walk) 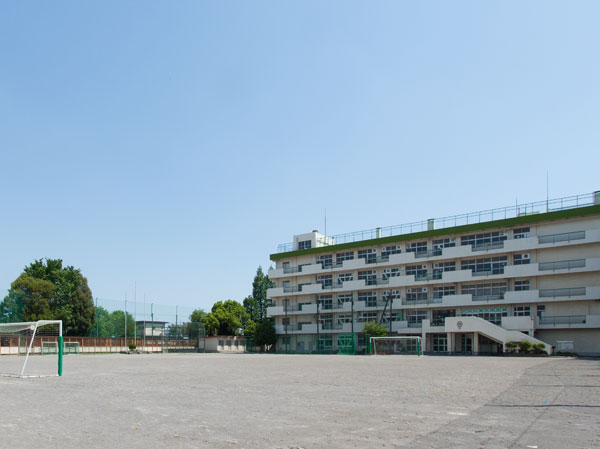 Shirahata junior high school (about 1040m ・ Walk 13 minutes) 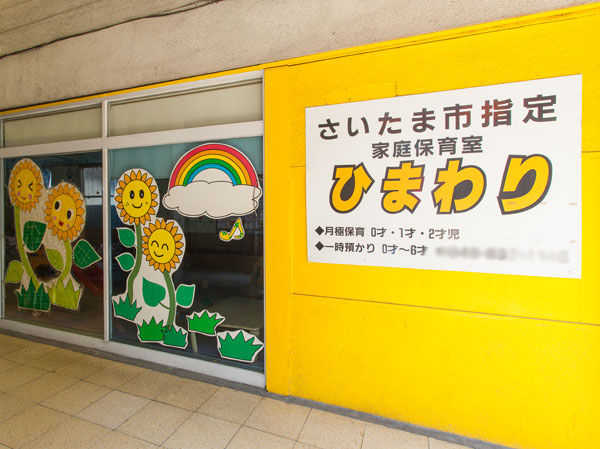 Private Sunflower nursery room (about 100m ・ A 2-minute walk) 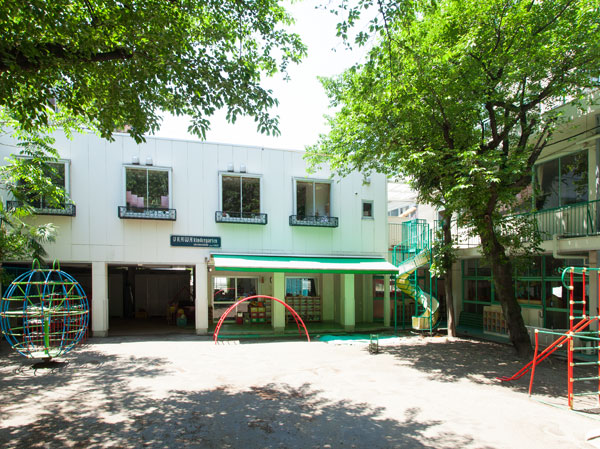 Private Urawa kindergarten (about 490m ・ 7-minute walk) 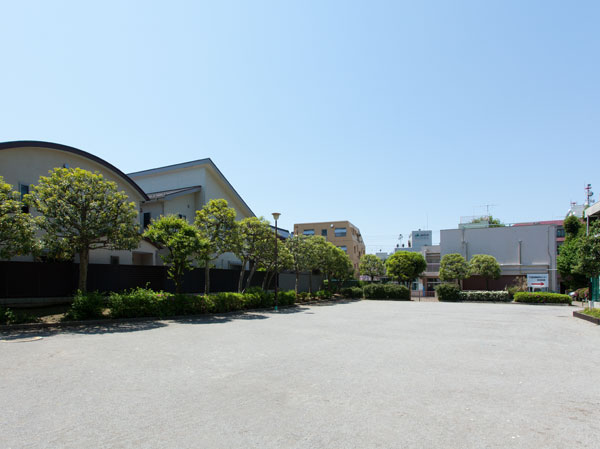 Central Park Urawa (about 160m ・ A 2-minute walk) 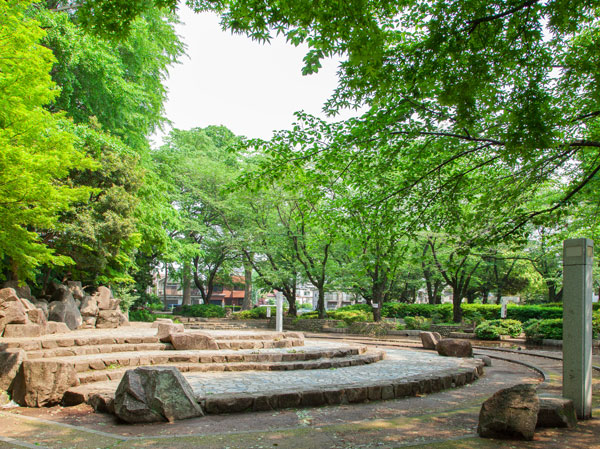 Tone park (about 620m ・ An 8-minute walk) 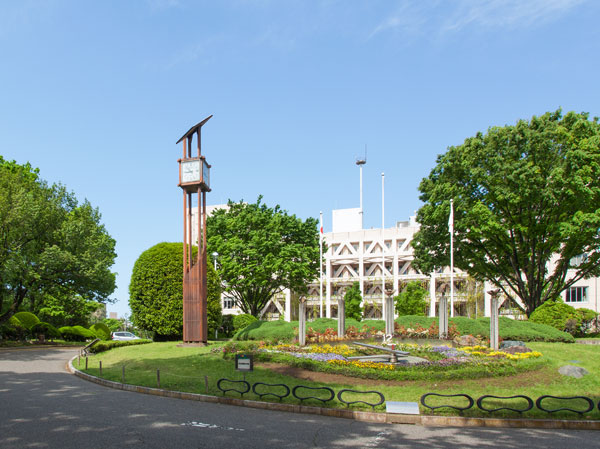 Saitama Prefectural Government (about 320m ・ 4-minute walk) 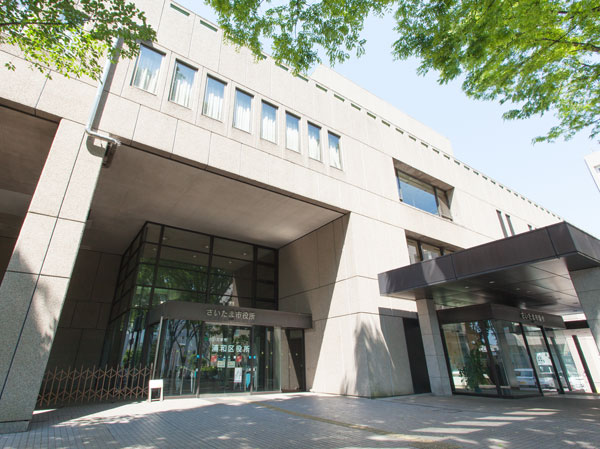 Urawa ward office (about 940m ・ A 12-minute walk) 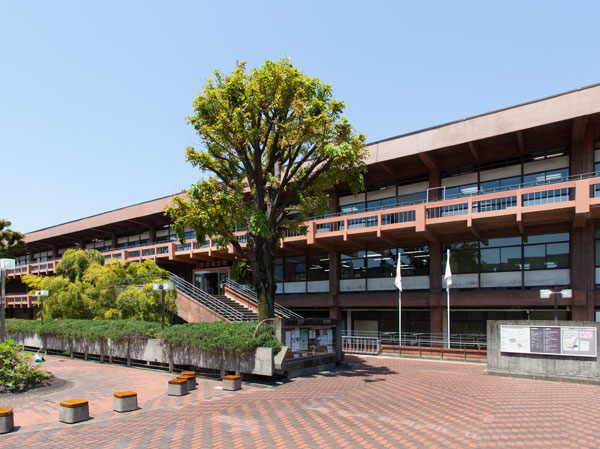 Saitama Prefectural Urawa Library (about 140m ・ A 2-minute walk) 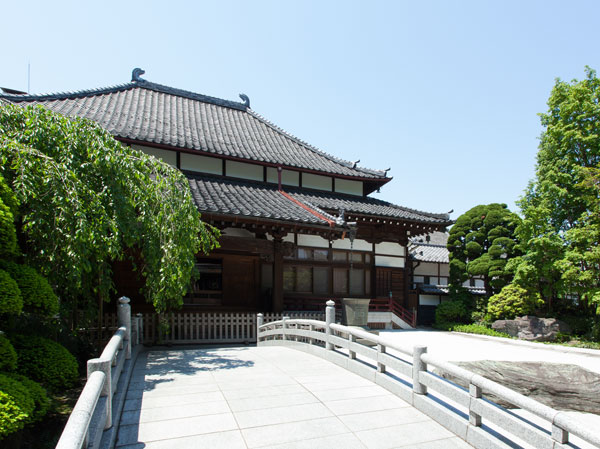 Tamakura Institute (about 210m ・ A 3-minute walk) 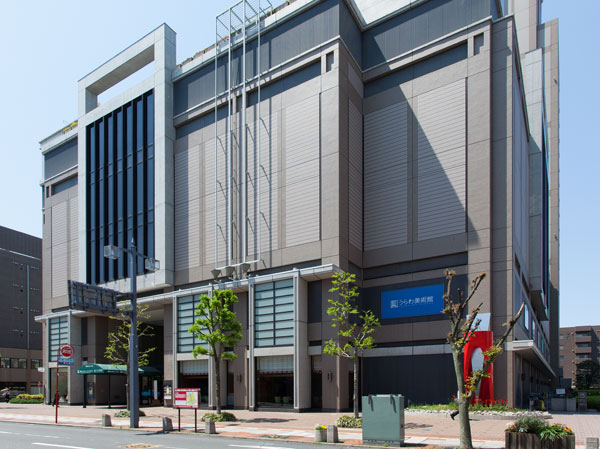 Urawa Art Museum (about 370m ・ A 5-minute walk) Floor: 3LD ・ K + 2N (storeroom) + 2WIC (walk-in closet), the area occupied: 81.2 sq m, Price: TBD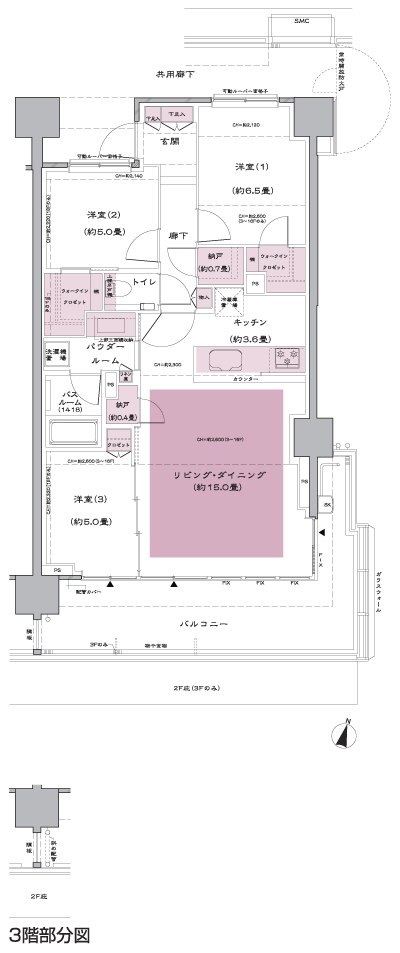 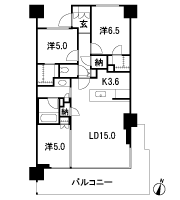 Location | ||||||||||||||||||||||||||||||||||||||||||||||||||||||||||||||||||||||||||||||||||||||||||||||||||||||