Investing in Japanese real estate
2014
41,780,000 yen ~ 63,380,000 yen, 3LDK ・ 4LDK, 72.64 sq m ~ 91.44 sq m
New Apartments » Kanto » Saitama Prefecture » Urawa-ku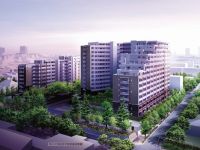 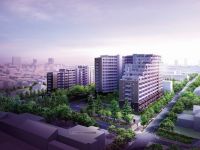
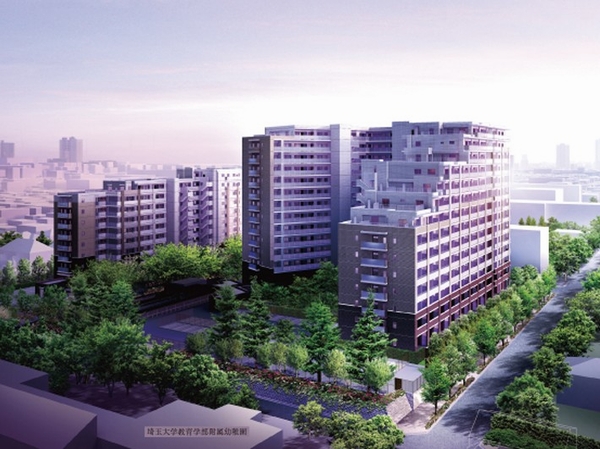 Full of grace and a profound feeling, Exterior view of the sunset to feel the scale 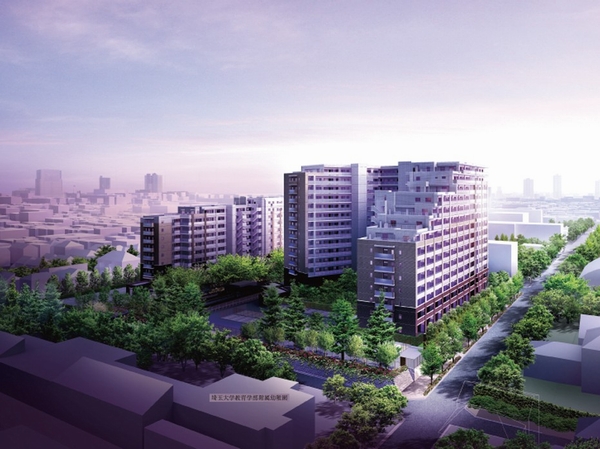 The same properties that the birth of the location in a privileged surrounded by educational facilities. Appearance, surrounded by the green, Full of grace and a profound feeling, Feel the imposing scale. Exterior view of the sunset 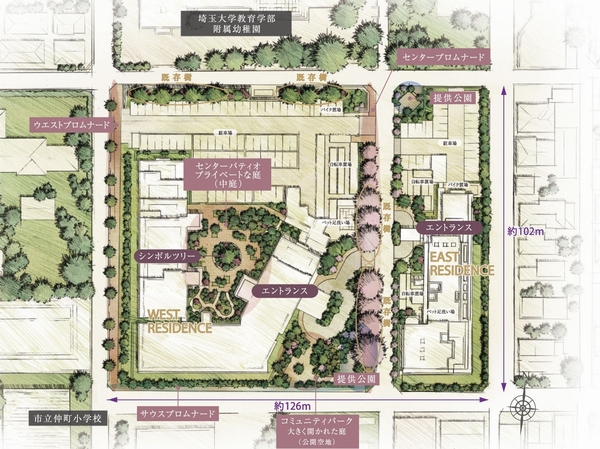 Site placement ・ Peripheral illustrated map (in fact a somewhat different in those that caused draw based on the drawings of Aerial and planning stage) 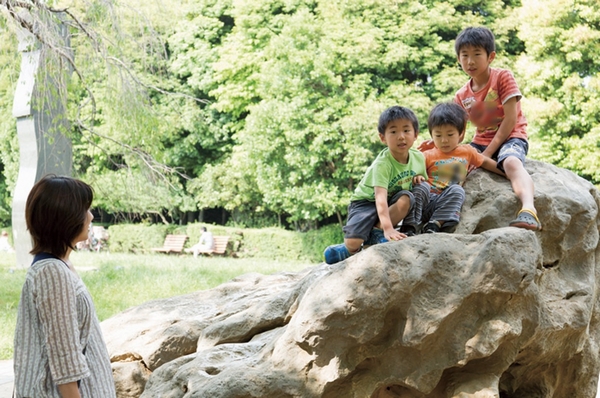 Miyamoto like that have been moving from Fukushima Prefecture and three children. Through the residence, such as Tokyo and other prefectures, He lived from 2011 to Tokiwa area. During enjoy mom friend also increase child-rearing life such as through club activities of the parent-child participation 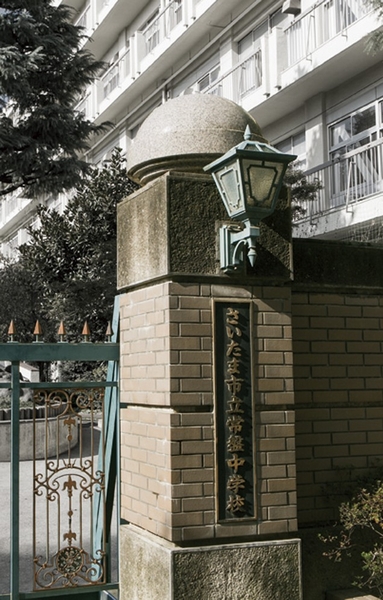 Since opened in municipal Tokiwa Junior High School in 1930, May 2010, It has produced a number of Toshihide active in various fields. 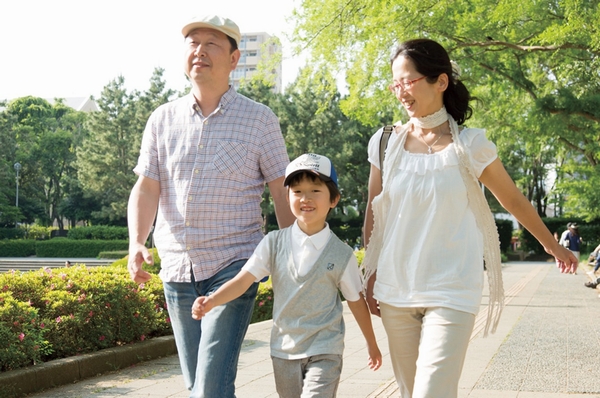 Inoue, like your family was a U-turn in Saitama City, from the relocation destination of Osaka Prefecture. Tokiwa area resident since 2009. Mariko's wife is ambitious to circle activities that you can participate in parent and child, Established 2012, "Urawa Rainbow Kids gymnastics club" 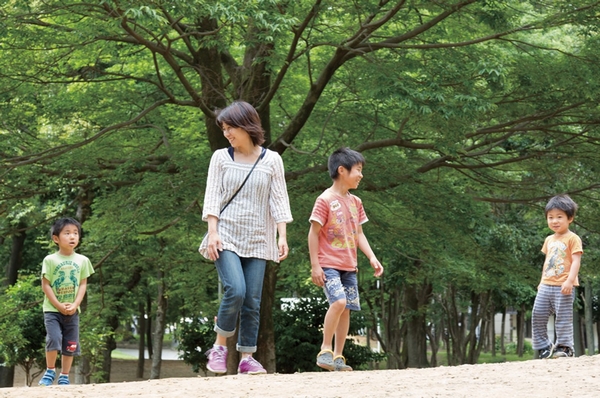 "Since Kitaurawa park is green can also hot rich, Children also love, "said Miyamoto like 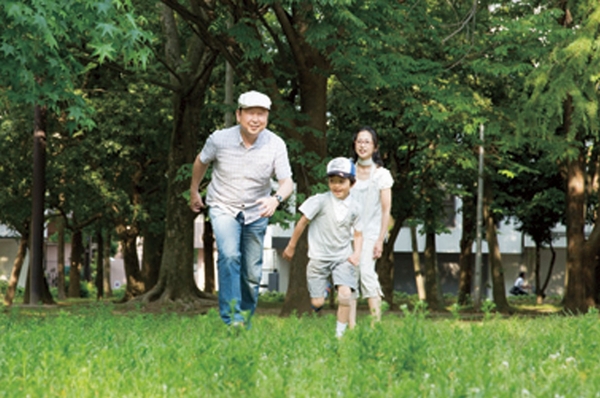 "Kitaurawa park is a favorite park. Family visited you well to holiday in, "said Inoue, like 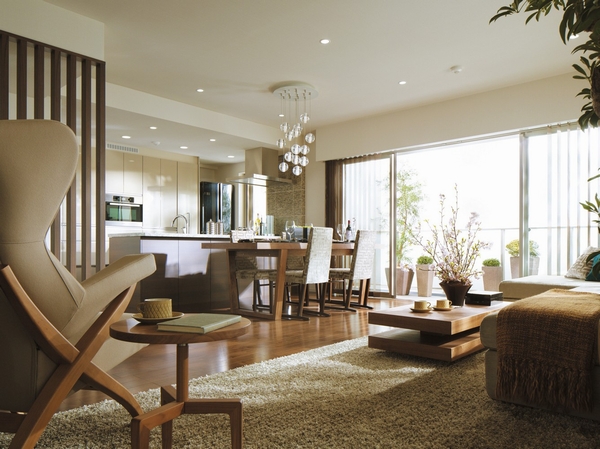 Living room overlooking the town of Tokiwa Urawa from wide opening ・ In fact a slightly different is subjected to some CG processing to dining (those obtained by photographing the model room W-95I type. furniture ・ Fixtures, etc. are not included in the sale price. Also, Including some paid options. Yes application deadline. 2013.2 shooting) 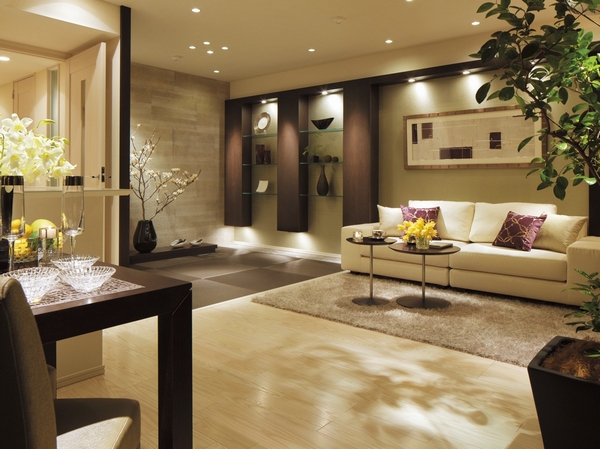 Warmth overflowing room of living ・ In fact a slightly different is subjected to some CG processing to dining (those obtained by photographing the model room W-75O type. furniture ・ Fixtures, etc. are not included in the sale price. Also, Including some paid options. Yes application deadline. 2013.2 shooting) Buildings and facilities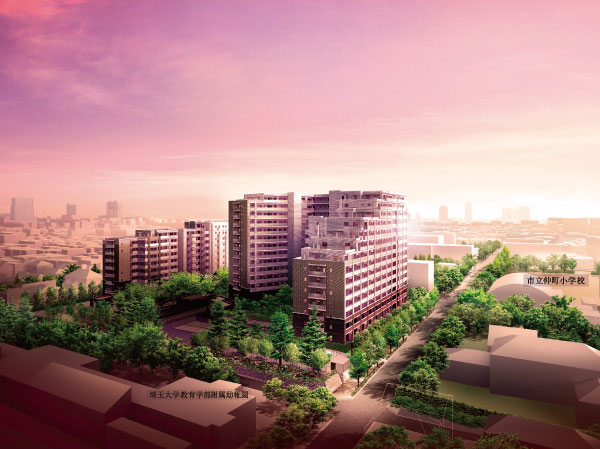 Urawa Tokiwa, Seismic isolation mansion. It prospered as a post town, As a province capital, Furthermore, Urawa land of which have been over the history as educational city. Among them,, "Urawa-ku, Tokiwa" is, As one of the leading mansion district Urawa, It continues ticking time quietly until today. (Exterior view) 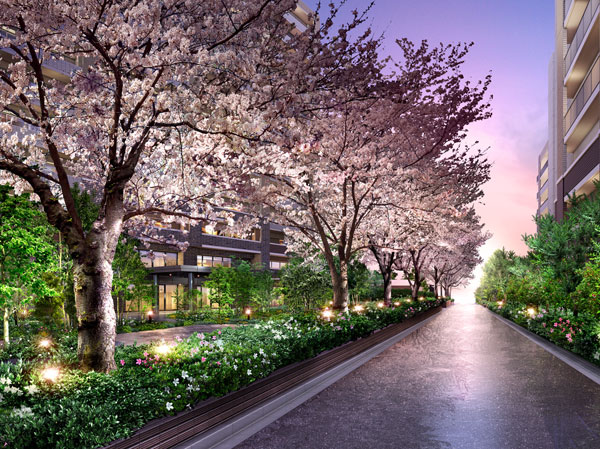 Nurture a new pride in Urawa Tokiwa leave the cherry existing trees. Mansion district Urawa is proud, Cherry tree-lined, which has continued to bloom in the land of Tokiwa. And the landscape, There alive in order to inherit the pride of the city, This tree-lined "Urawa Tokiwa The ・ It was a symbol of Residence ". At the center of this landscape, It will spread mansion city block that combines beauty and comfort should be proud and to the future. (Appearance and city Rendering) 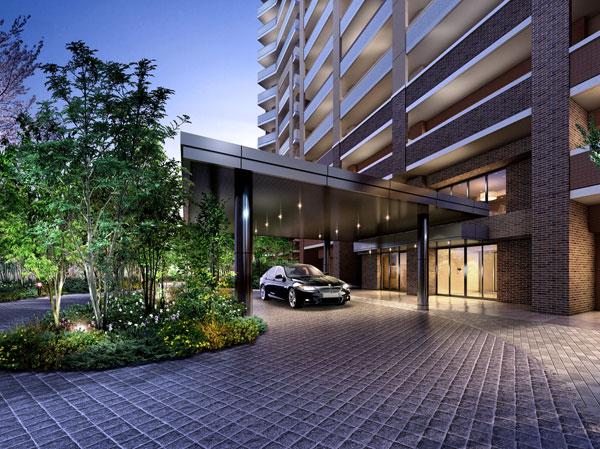 Entrance that combines the dignity and warmth more than time. Entrance before the porte-cochere is, Also sticking to the material of the pavement surface, Not only usability, Was also enhanced degree of completion as landscape. Texture, such as the cobbled feel the calm appropriate to Yingbin space, It will be a thing Yuku increasingly dignity with the years pass. (West Residence Entrance & driveway Rendering) Surrounding environment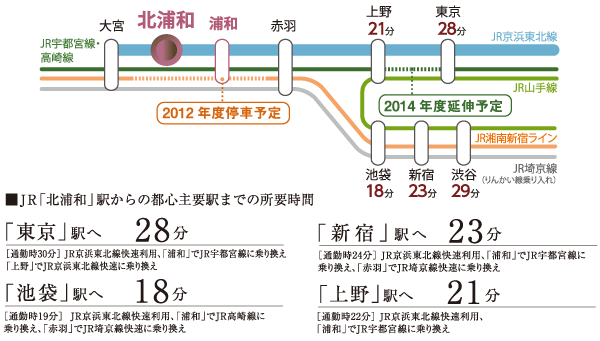 To Tokyo 28 minutes, To Shinjuku 23 minutes. In fiscal 2012 (planned) becomes as JR Shonan Shinjuku Line to stop to "Urawa" Station, Access of Fukutoshin direction will also be useful. Also, To 2014 (planned) is JR Takasaki Line ・ To direct operation Utsunomiya is to "Tokyo" station. Without transfer, Smoother movement come true. (Access view) 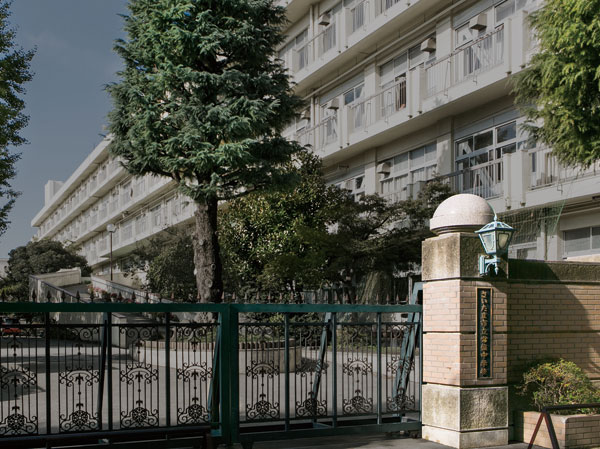 Meiji later, The prefecture's oldest girls' school "Saitama Jogakuin" and the Ministry of Education under the direct control of the "old system Urawa high school" and be opened, Urawa is the educational city one of the best metropolitan area. Especially Tokiwa historic Campus is integrated, It is the education of the city now that your longing. This project also and "Saitama City Nakamachi Elementary School," "Saitama University Elementary School ・ Located near to the kindergarten. ", It will be within walking distance of the "City Tokiwa Junior High School.". (Municipal Tokiwa Junior High School ・ About 1650m, Walk 21 minutes / West Street District, About 1640m, Walk 21 minutes / East Street District) Buildings and facilities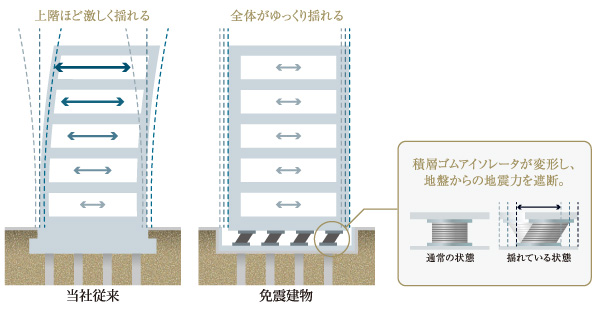 Shut off the shaking caused by an earthquake ・ Absorption to, The seismic force 1 / 3 ~ 1 / Reduced to 5 adopted a "seismic isolation structure". Slowly swaying for the entire building of the above from the seismic isolation device at the time of earthquake, Such as the mitigation of falling suppression and sense of insecurity of furniture, Born the effect of increasing the safety and peace of mind. (Building vibration conceptual diagram) Living![Living. [living ・ Dining (W-95I type)] Overlooking the Urawa Tokiwa, Surrender to the space of high quality. In the indoor space with a calm of stylish dark, Osim love your precious family time entrusted himself to the leisurely sofa. Through the window spread wide is, Quiet Urawa Tokiwa moist air and soft sunshine pours heart rich everyday of, Go spun.](/images/saitama/saitamashiurawa/6d3230e17.jpg) [living ・ Dining (W-95I type)] Overlooking the Urawa Tokiwa, Surrender to the space of high quality. In the indoor space with a calm of stylish dark, Osim love your precious family time entrusted himself to the leisurely sofa. Through the window spread wide is, Quiet Urawa Tokiwa moist air and soft sunshine pours heart rich everyday of, Go spun. ![Living. [living ・ Dining (W-75O type)] In warmth full of space, Admire the slowly flowing time. Luxury ivory interior, which is decorated in soft tones. Also dazzling sunlight, Also light of gently illuminate the moon, It is a healing space each other melted comfortably.](/images/saitama/saitamashiurawa/6d3230e20.jpg) [living ・ Dining (W-75O type)] In warmth full of space, Admire the slowly flowing time. Luxury ivory interior, which is decorated in soft tones. Also dazzling sunlight, Also light of gently illuminate the moon, It is a healing space each other melted comfortably. Kitchen![Kitchen. [Dishwasher] Just as it is set was finished using tableware, Possible to speedily from the cleaning to the drying. (Interior amenities of the web is model Room W-75O ・ Which was shot W-95I type, Option in some (paid) are included)](/images/saitama/saitamashiurawa/6d3230e01.jpg) [Dishwasher] Just as it is set was finished using tableware, Possible to speedily from the cleaning to the drying. (Interior amenities of the web is model Room W-75O ・ Which was shot W-95I type, Option in some (paid) are included) ![Kitchen. [Two short beeps and a stove] Economical energy conservation, Also easy to clean with a glass top. Also because "anhydrous both sides grilled", Grilled fish also finish easy delicious.](/images/saitama/saitamashiurawa/6d3230e02.jpg) [Two short beeps and a stove] Economical energy conservation, Also easy to clean with a glass top. Also because "anhydrous both sides grilled", Grilled fish also finish easy delicious. ![Kitchen. [Water purifier integrated shower faucet] Design with integrated water purifier. Pull out the shower head can clean every corner of the sink.](/images/saitama/saitamashiurawa/6d3230e03.jpg) [Water purifier integrated shower faucet] Design with integrated water purifier. Pull out the shower head can clean every corner of the sink. ![Kitchen. [Quiet stainless steel sink] Breadth and depth of easy to wash as well, such as large cooking utensils and vegetables Yutori. Water is quiet design to reduce the I sound.](/images/saitama/saitamashiurawa/6d3230e04.jpg) [Quiet stainless steel sink] Breadth and depth of easy to wash as well, such as large cooking utensils and vegetables Yutori. Water is quiet design to reduce the I sound. ![Kitchen. [Artificial marble counter] High durability, Feel a sense of luxury artificial marble top plate.](/images/saitama/saitamashiurawa/6d3230e05.jpg) [Artificial marble counter] High durability, Feel a sense of luxury artificial marble top plate. ![Kitchen. [Slide storage] Adopt a slide storage can be stored without waste as far as it will go. It can accommodate a wide variety of kitchen supplies.](/images/saitama/saitamashiurawa/6d3230e06.jpg) [Slide storage] Adopt a slide storage can be stored without waste as far as it will go. It can accommodate a wide variety of kitchen supplies. Bathing-wash room![Bathing-wash room. [Vanity (dresser II Neo)] Mirror became mirror cabinet and close with depth, Vanity that can be used side by side with two people, Easy to clean waste water outlet, such as, Voice of women, Is Haseko original vanity was product development from the point of view.](/images/saitama/saitamashiurawa/6d3230e07.jpg) [Vanity (dresser II Neo)] Mirror became mirror cabinet and close with depth, Vanity that can be used side by side with two people, Easy to clean waste water outlet, such as, Voice of women, Is Haseko original vanity was product development from the point of view. ![Bathing-wash room. [Stylish counter] Dirt is hard to rest because there is no seam between the counter, Easy to clean. Clean design is also attractive.](/images/saitama/saitamashiurawa/6d3230e08.jpg) [Stylish counter] Dirt is hard to rest because there is no seam between the counter, Easy to clean. Clean design is also attractive. ![Bathing-wash room. [Single lever mixing faucet] Adopt a stylish vanity to the combined functional and easy single-lever mixing faucet of operation.](/images/saitama/saitamashiurawa/6d3230e09.jpg) [Single lever mixing faucet] Adopt a stylish vanity to the combined functional and easy single-lever mixing faucet of operation. ![Bathing-wash room. [Full Otobasu] At the touch of a button, Hot water-covered, Keep warm, Reheating OK. You can spend the relaxation time of a notch.](/images/saitama/saitamashiurawa/6d3230e10.jpg) [Full Otobasu] At the touch of a button, Hot water-covered, Keep warm, Reheating OK. You can spend the relaxation time of a notch. ![Bathing-wash room. [Bathroom heating dryer] Quickly eliminate the moisture in the bathroom. Not only inhibit fungal, In the rain dryer and heating ・ Also it combines cool breeze effect.](/images/saitama/saitamashiurawa/6d3230e11.jpg) [Bathroom heating dryer] Quickly eliminate the moisture in the bathroom. Not only inhibit fungal, In the rain dryer and heating ・ Also it combines cool breeze effect. ![Bathing-wash room. [Warm bath] Even after 6 hours, About 2 ℃ lower only. It reduces the reheating times, You can save energy costs. (Conceptual diagram)](/images/saitama/saitamashiurawa/6d3230e12.jpg) [Warm bath] Even after 6 hours, About 2 ℃ lower only. It reduces the reheating times, You can save energy costs. (Conceptual diagram) ![Bathing-wash room. [Bathroom handrail] Or support the body at the time of entry and exit of in the bathtub, It has also established a safe handrail when children bathing.](/images/saitama/saitamashiurawa/6d3230e13.jpg) [Bathroom handrail] Or support the body at the time of entry and exit of in the bathtub, It has also established a safe handrail when children bathing. ![Bathing-wash room. [Pop-up drain plug] Only possible drainage one push of a button. It does not take the visitors to the bottom time, Happy to clean.](/images/saitama/saitamashiurawa/6d3230e14.jpg) [Pop-up drain plug] Only possible drainage one push of a button. It does not take the visitors to the bottom time, Happy to clean. ![Bathing-wash room. [Flagstone floor] High drainage, Suppressing the generation of mold and water stain, Adopt a non-slip Flagstone floor.](/images/saitama/saitamashiurawa/6d3230e15.jpg) [Flagstone floor] High drainage, Suppressing the generation of mold and water stain, Adopt a non-slip Flagstone floor. Other![Other. [TES hot water floor heating] living ・ The dining, It has established a worry less hot water floor heating of the winding-up and air drying of the dust. (Same specifications)](/images/saitama/saitamashiurawa/6d3230e16.jpg) [TES hot water floor heating] living ・ The dining, It has established a worry less hot water floor heating of the winding-up and air drying of the dust. (Same specifications) ![Other. [Double-glazing] By the air layer between the glass to reduce the occurrence of condensation, And it exhibits a high thermal insulation effect.](/images/saitama/saitamashiurawa/6d3230e18.jpg) [Double-glazing] By the air layer between the glass to reduce the occurrence of condensation, And it exhibits a high thermal insulation effect. 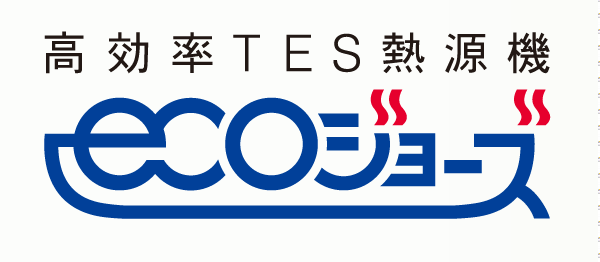 (Shared facilities ・ Common utility ・ Pet facility ・ Variety of services ・ Security ・ Earthquake countermeasures ・ Disaster-prevention measures ・ Building structure ・ Such as the characteristics of the building) Shared facilities![Shared facilities. [Gentle style, Relaxed appearance] In the historic mansion district "Tokiwa" address of the Urawa District, Together the two site about 12000 sq m those vast positive form this project got the grounds of the. Independence of the height in contact with the north, south, east and west of the site to the streets, As it is a good view ・ Daylighting ・ It means breathability. (Exterior view of desire than forest park of prefectural assembly)](/images/saitama/saitamashiurawa/6d3230f06.jpg) [Gentle style, Relaxed appearance] In the historic mansion district "Tokiwa" address of the Urawa District, Together the two site about 12000 sq m those vast positive form this project got the grounds of the. Independence of the height in contact with the north, south, east and west of the site to the streets, As it is a good view ・ Daylighting ・ It means breathability. (Exterior view of desire than forest park of prefectural assembly) ![Shared facilities. [Along with the cherry tree that has been staring at the life of the land] The trappings of a straight street running through between the two grounds, Cherry trees that have been rooted in this land. As the presence of eternity to inherit the history of the mansion district, From now on, I will keep you informed beautifully the coming of spring. (Center Promenade Rendering)](/images/saitama/saitamashiurawa/6d3230f09.jpg) [Along with the cherry tree that has been staring at the life of the land] The trappings of a straight street running through between the two grounds, Cherry trees that have been rooted in this land. As the presence of eternity to inherit the history of the mansion district, From now on, I will keep you informed beautifully the coming of spring. (Center Promenade Rendering) ![Shared facilities. [Promenade fragrant style become a new symbol of the city mansion] To the south and west side of the city block, To concert with the green cityscape, Dogwood and Katsura, Fist, etc., Promenade (the sidewalk) is provided, which planted a variety of street trees, To people coming and going on the road, We offer a place to nurture the peace and community. (West Promenade Rendering)](/images/saitama/saitamashiurawa/6d3230f07.jpg) [Promenade fragrant style become a new symbol of the city mansion] To the south and west side of the city block, To concert with the green cityscape, Dogwood and Katsura, Fist, etc., Promenade (the sidewalk) is provided, which planted a variety of street trees, To people coming and going on the road, We offer a place to nurture the peace and community. (West Promenade Rendering) ![Shared facilities. [Trees of green watered private patio of approximately 1000 sq m] Wrapped in green, It is nurtured in light and wind. Community spread among the natural. Precisely because it sets mansion that brings together the security technology of modern architecture and advanced, Space that connects the people and the people are, I want to be a "natural". That was such a thought to form, The courtyard. Because the security in the line, Also available with confidence in small children. (Center patio (courtyard) Rendering)](/images/saitama/saitamashiurawa/6d3230f10.jpg) [Trees of green watered private patio of approximately 1000 sq m] Wrapped in green, It is nurtured in light and wind. Community spread among the natural. Precisely because it sets mansion that brings together the security technology of modern architecture and advanced, Space that connects the people and the people are, I want to be a "natural". That was such a thought to form, The courtyard. Because the security in the line, Also available with confidence in small children. (Center patio (courtyard) Rendering) ![Shared facilities. [Atrium space full of a feeling of opening overlooking the courtyard] If put through the wrapped in green approach to living building in the, There is, Entrance Hall & Lounge of opening-like atrium space. While wrapped in tranquility that has been disconnected from the street, On the other side of the wide glass wall more than 17m, It is possible to hope the spacious center patio (courtyard), This room full of space. Its luxurious comfort is, Is a large-scale residences unique. (West Residence Entrance Hall & Lounge Rendering)](/images/saitama/saitamashiurawa/6d3230f11.jpg) [Atrium space full of a feeling of opening overlooking the courtyard] If put through the wrapped in green approach to living building in the, There is, Entrance Hall & Lounge of opening-like atrium space. While wrapped in tranquility that has been disconnected from the street, On the other side of the wide glass wall more than 17m, It is possible to hope the spacious center patio (courtyard), This room full of space. Its luxurious comfort is, Is a large-scale residences unique. (West Residence Entrance Hall & Lounge Rendering) ![Shared facilities. [Spread the wheel of a variety of cultural exchange, Kitchen studio with a kitchen] The kitchen studio which is provided on the second floor of the West Residence Entrance, Equipped with large-scale system Kitchen. Birthday party of cooking circles and children among residents, It has become a community space where you can take advantage, such as a collection of hobby. (Kitchen studio Rendering)](/images/saitama/saitamashiurawa/6d3230f13.jpg) [Spread the wheel of a variety of cultural exchange, Kitchen studio with a kitchen] The kitchen studio which is provided on the second floor of the West Residence Entrance, Equipped with large-scale system Kitchen. Birthday party of cooking circles and children among residents, It has become a community space where you can take advantage, such as a collection of hobby. (Kitchen studio Rendering) ![Shared facilities. [Library to enjoy a wide range of books while feeling the light and the green] The back of the waist Residence Lounge, Wooden bookcase has provided a library controversial warmth. Potluck your favorite book, In the spacious space of the atrium, You can enjoy reading while feeling the sunshine filtering through foliage. (Library Rendering)](/images/saitama/saitamashiurawa/6d3230f14.jpg) [Library to enjoy a wide range of books while feeling the light and the green] The back of the waist Residence Lounge, Wooden bookcase has provided a library controversial warmth. Potluck your favorite book, In the spacious space of the atrium, You can enjoy reading while feeling the sunshine filtering through foliage. (Library Rendering) Security![Security. [Comprehensive online monitoring system of 24 hours a day, 365 days a year "Owl 24"] Of common areas and each dwelling unit fire and equipment abnormality such as monitored by the machine 24 hours a day, 365 days a year "Owl 24". When abnormalities, Sensor detects automatically, Report to the security company via the Owl 24 center. Such as guards to express depending on the situation, To protect the day-to-day life in a rapid response.](/images/saitama/saitamashiurawa/6d3230f15.gif) [Comprehensive online monitoring system of 24 hours a day, 365 days a year "Owl 24"] Of common areas and each dwelling unit fire and equipment abnormality such as monitored by the machine 24 hours a day, 365 days a year "Owl 24". When abnormalities, Sensor detects automatically, Report to the security company via the Owl 24 center. Such as guards to express depending on the situation, To protect the day-to-day life in a rapid response. ![Security. [It was both the usability and security of "auto-lock system." ] In the entrance hall, Installing the auto-lock with a camera. By confirming the visitor by the hands-free intercom with color monitor from each dwelling unit, It prevents suspicious person of the invasion in advance. Since our residents can be unlocked by simply holding the key of the dwelling unit to leader, Smooth guests return home, even when a lot of baggage, such as shopping the way home.](/images/saitama/saitamashiurawa/6d3230f16.jpg) [It was both the usability and security of "auto-lock system." ] In the entrance hall, Installing the auto-lock with a camera. By confirming the visitor by the hands-free intercom with color monitor from each dwelling unit, It prevents suspicious person of the invasion in advance. Since our residents can be unlocked by simply holding the key of the dwelling unit to leader, Smooth guests return home, even when a lot of baggage, such as shopping the way home. ![Security. [Louver surface lattice] Adopt a "louver surface grid" to freely angle is changed in the room facing the outside corridor. Privacy has been consideration to ensure. (Amenities are all the same specification)](/images/saitama/saitamashiurawa/6d3230f20.jpg) [Louver surface lattice] Adopt a "louver surface grid" to freely angle is changed in the room facing the outside corridor. Privacy has been consideration to ensure. (Amenities are all the same specification) Earthquake ・ Disaster-prevention measures![earthquake ・ Disaster-prevention measures. [Laminated rubber isolator] Rubber large cylinder of support separately from the foundation of the building, "laminated rubber isolators" is, To absorb the shaking horizontally deformed during an earthquake, Main member having a function to return the building to its original position when the earthquake subsides.](/images/saitama/saitamashiurawa/6d3230f04.jpg) [Laminated rubber isolator] Rubber large cylinder of support separately from the foundation of the building, "laminated rubber isolators" is, To absorb the shaking horizontally deformed during an earthquake, Main member having a function to return the building to its original position when the earthquake subsides. ![earthquake ・ Disaster-prevention measures. [Elastic sliding bearings] As the spring at the time of small earthquakes, When a large earthquake slip in the horizontal direction soup, "Elastic sliding bearings" to attenuate seismic energy in the frictional force.](/images/saitama/saitamashiurawa/6d3230f17.jpg) [Elastic sliding bearings] As the spring at the time of small earthquakes, When a large earthquake slip in the horizontal direction soup, "Elastic sliding bearings" to attenuate seismic energy in the frictional force. ![earthquake ・ Disaster-prevention measures. [Emergency manhole toilet] If the electricity and water supply is stopped at the time of disaster, We have prepared an emergency toilet that can be simplified installation in sewage basins in disaster prevention warehouse.](/images/saitama/saitamashiurawa/6d3230f03.jpg) [Emergency manhole toilet] If the electricity and water supply is stopped at the time of disaster, We have prepared an emergency toilet that can be simplified installation in sewage basins in disaster prevention warehouse. ![earthquake ・ Disaster-prevention measures. [Emergency drinking water generation system] Equipped with emergency drinking water generation system for purifying the river from such as by pumping the water. To generate a safe drinking water.](/images/saitama/saitamashiurawa/6d3230f01.jpg) [Emergency drinking water generation system] Equipped with emergency drinking water generation system for purifying the river from such as by pumping the water. To generate a safe drinking water. ![earthquake ・ Disaster-prevention measures. [Kamado stool] Was set up and remove the sitting board in the event of a disaster the stool, which can be used as a "soup kitchen stove" in providing park and on-site.](/images/saitama/saitamashiurawa/6d3230f02.jpg) [Kamado stool] Was set up and remove the sitting board in the event of a disaster the stool, which can be used as a "soup kitchen stove" in providing park and on-site. Other![Other. [Haseko premium after-sales service] Up to 10 years after-sales service of the proprietary part, And up to 15 years after-sales service of the common areas, Implement the long-term guarantee that the Company has hitherto greatly extended. Also, It corresponds to the trouble in the 24 hours a day, 365 days a year direct reception system. (Reference photograph)](/images/saitama/saitamashiurawa/6d3230f05.jpg) [Haseko premium after-sales service] Up to 10 years after-sales service of the proprietary part, And up to 15 years after-sales service of the common areas, Implement the long-term guarantee that the Company has hitherto greatly extended. Also, It corresponds to the trouble in the 24 hours a day, 365 days a year direct reception system. (Reference photograph) ![Other. [24 hours dumping OK] It is available regardless of the day of the week and time. For with key, Garbage left of outsiders, It prevents suspicious person of intrusion.](/images/saitama/saitamashiurawa/6d3230f19.jpg) [24 hours dumping OK] It is available regardless of the day of the week and time. For with key, Garbage left of outsiders, It prevents suspicious person of intrusion. Surrounding environment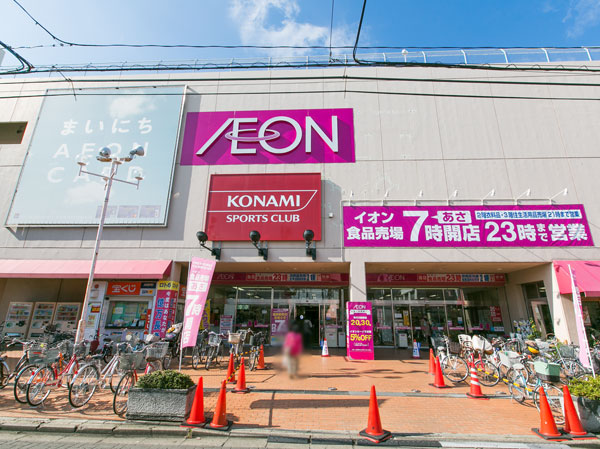 Ion Kitaurawa store (about 910m, 12 mins / West Residence, About 900m, 12 mins / East Residence) 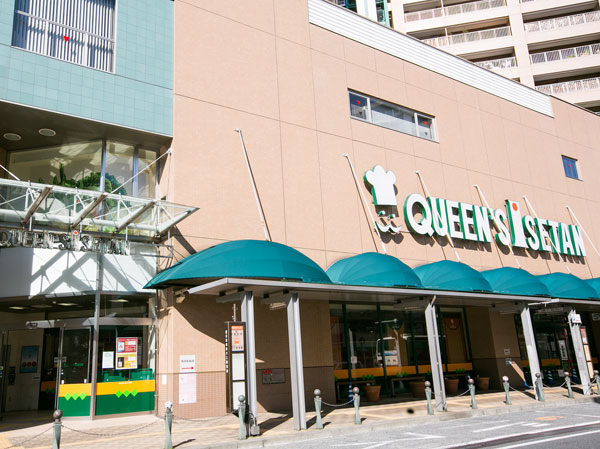 Queens Isetan Kitaurawa store (about 1390m, 18 mins / West Residence, About 1380m, 18 mins / East Residence) 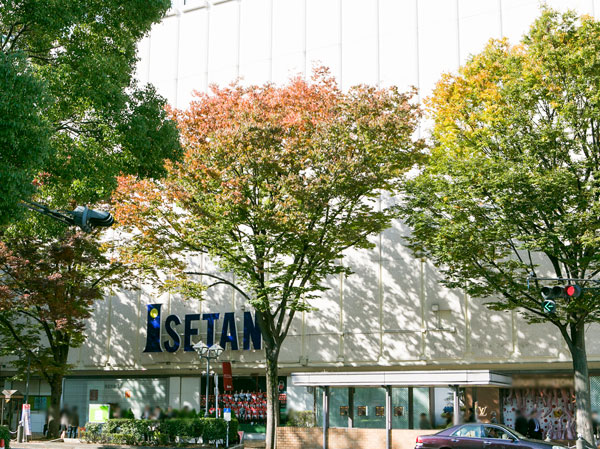 Urawa Isetan (about 1760m, Walk 22 minutes / West Residence, About 1780m, Walk 23 minutes / East Residence) 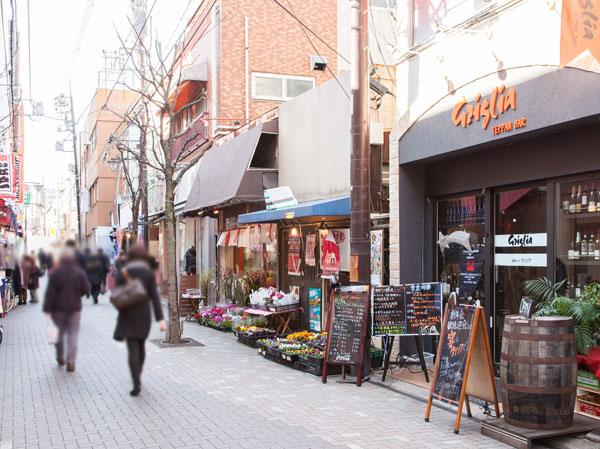 Nakamachi mall (about 1550m, Walk 20 minutes / West Residence, About 1560m, Walk 20 minutes / East Residence) 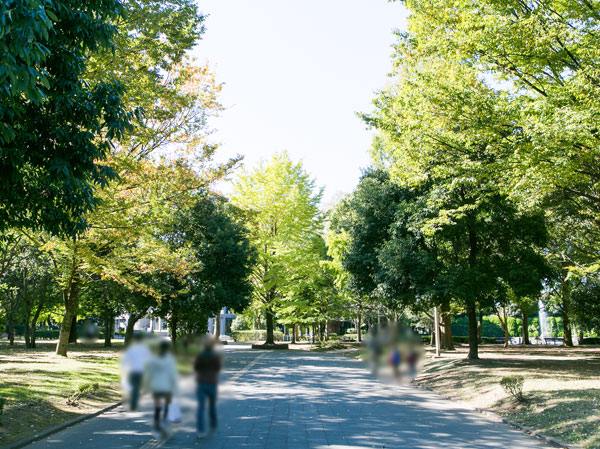 Prefectural Kitaurawa park (about 560m, 7 min walk / West Residence, About 550m, 7 min walk / East Residence) 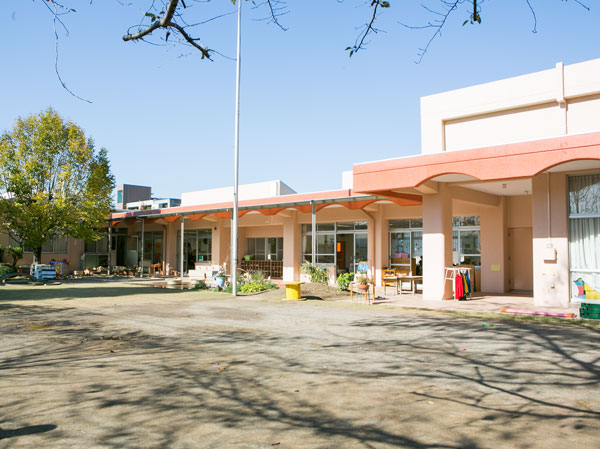 Saitama University Kindergarten (about 90m, 2-minute walk / West Residence, About 80m, 1-minute walk / East Residence) 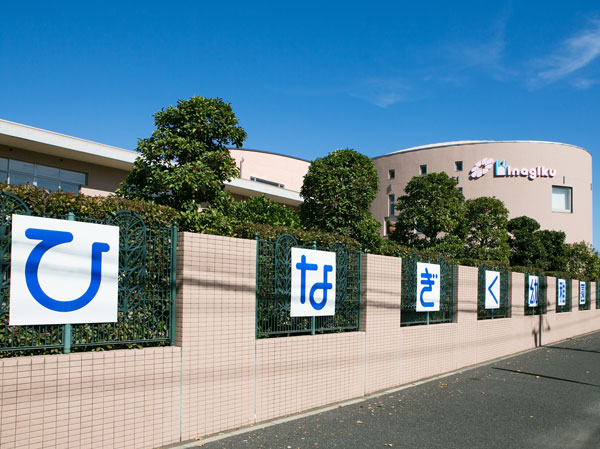 Daisies kindergarten (about 160m, 2-minute walk / West Residence, About 170m, 3-minute walk / East Residence) 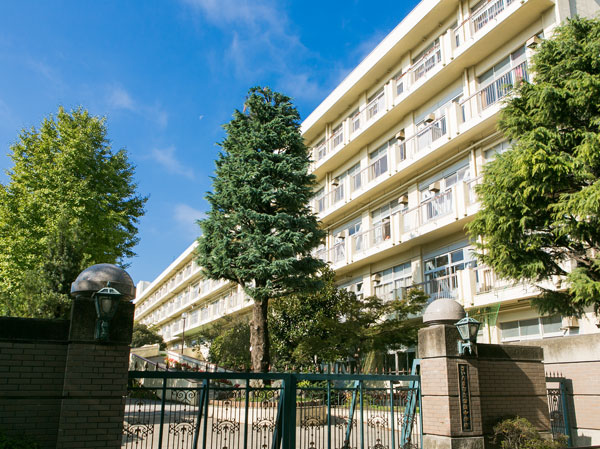 Municipal Tokiwa Junior High School (about 1650m, Walk 21 minutes / West Residence, About 1640m, Walk 21 minutes / East Residence) 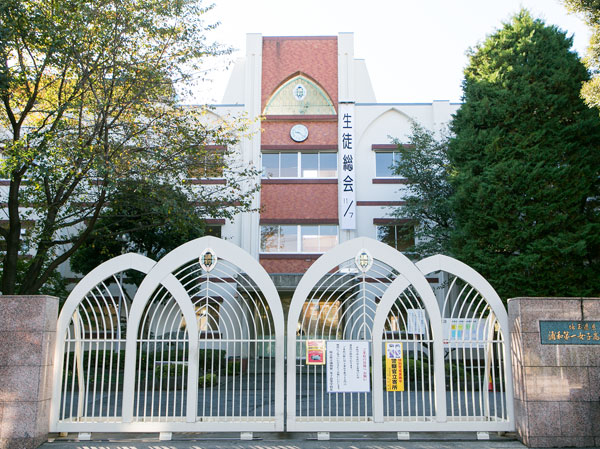 Saitama Prefectural Urawa first Girls' High School (about 2510m, Walk 32 minutes / West Residence, About 2530m, Walk 32 minutes / East Residence) 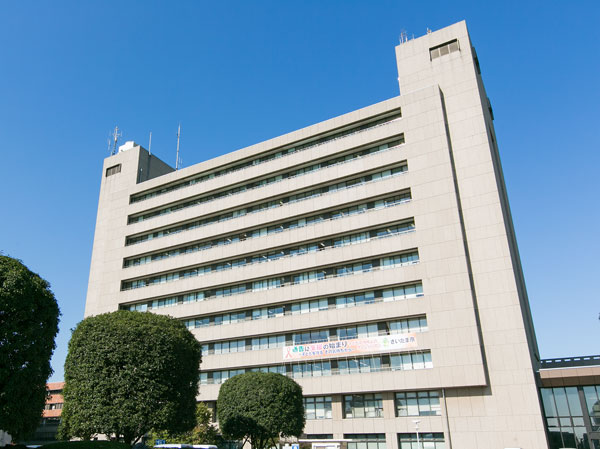 Saitama City Hall ・ Urawa ward office (about 570m, 8 min. Walk / West Residence, About 590m, 8 min. Walk / East Residence) 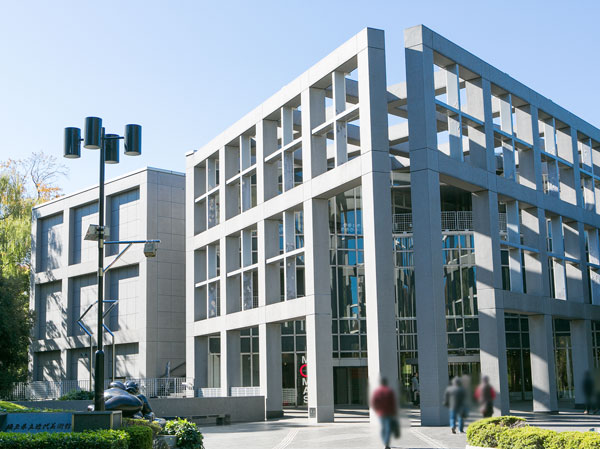 Saitama Prefectural Museum of Modern Art (about 590m, 8 min. Walk / West Residence, About 580m, 8 min. Walk / East Residence) 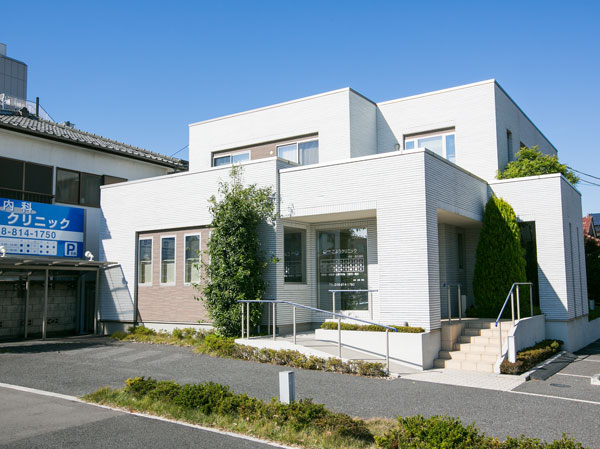 Employment clinic (about 410m, 6 mins / West Residence, About 400m, A 5-minute walk / East Residence) Floor: 4LDK + 2WIC + N, the area occupied: 85.5 sq m, Price: TBD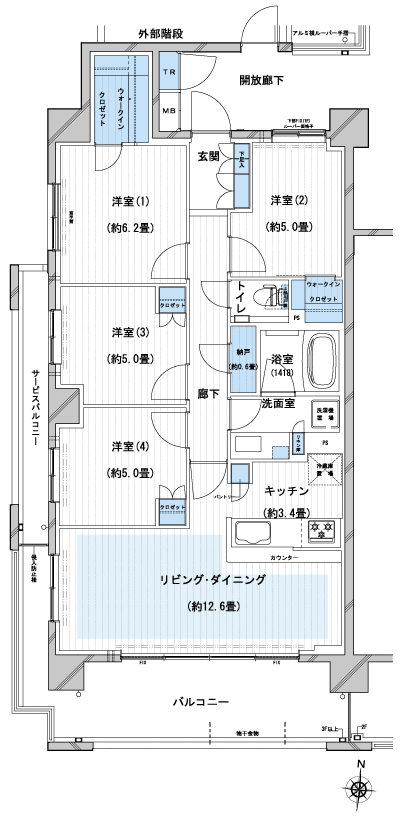 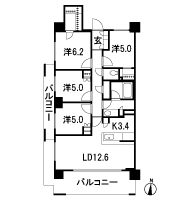 Floor: 3LDK + WIC + N, the occupied area: 76.49 sq m, Price: TBD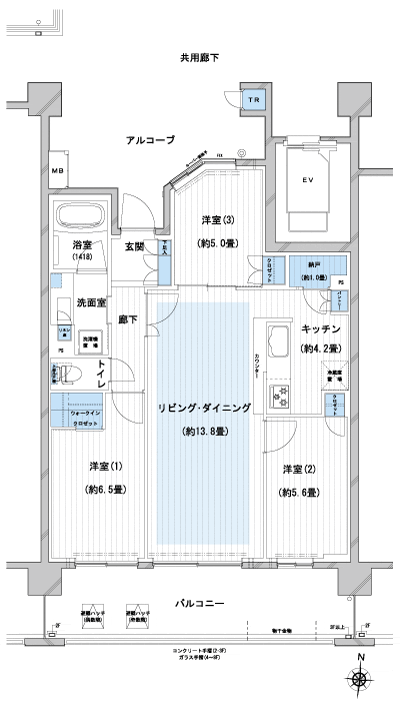 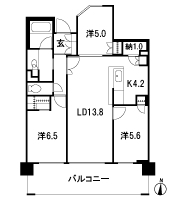 Floor: 4LDK + WIC + N, the occupied area: 91.44 sq m, Price: TBD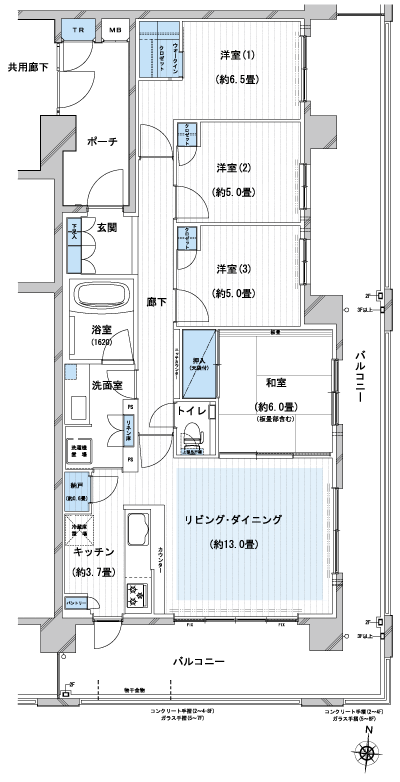 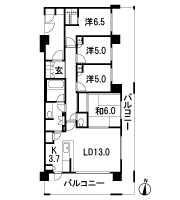 Floor: 3LDK + WIC + N, the occupied area: 72.67 sq m, Price: TBD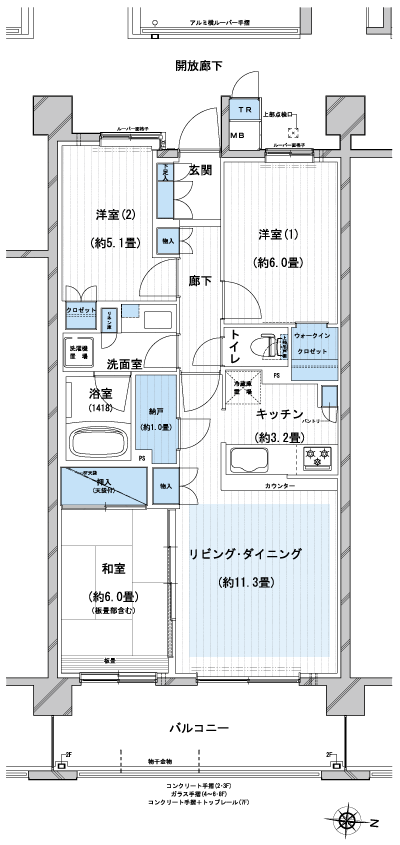 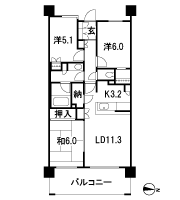 Floor: 3LDK + WIC + N, the occupied area: 70.34 sq m, Price: 41,780,000 yen, now on sale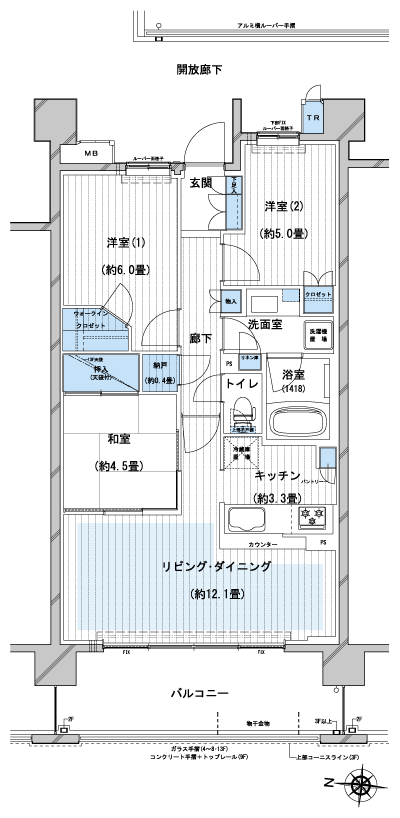 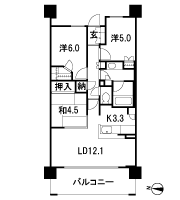 Floor: 4LDK + WIC + SIC + N, the occupied area: 92.34 sq m, Price: 63,380,000 yen, now on sale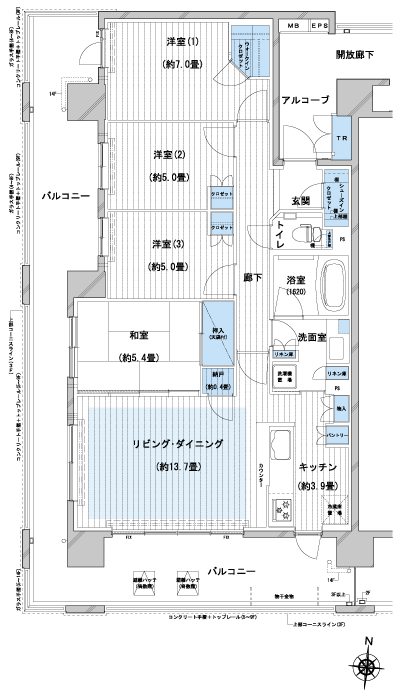 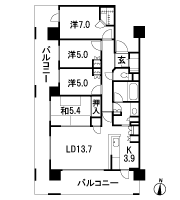 Floor: 3LDK + WIC + SIC + N, the occupied area: 78.08 sq m, Price: 50,480,000 yen, now on sale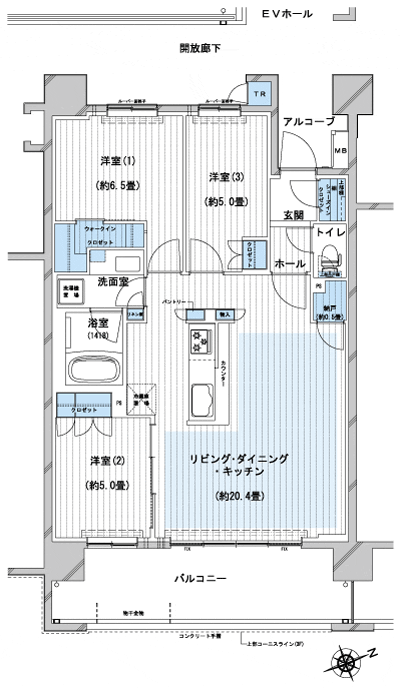 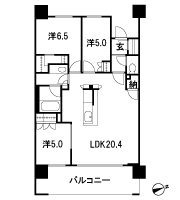 Location | |||||||||||||||||||||||||||||||||||||||||||||||||||||||||||||||||||||||||||||||||||||||||||||||||||||||||||||||