Investing in Japanese real estate
2013
33,900,000 yen ~ 45,900,000 yen, 3LDK, 62 sq m ~ 73.12 sq m
New Apartments » Kanto » Saitama Prefecture » Urawa-ku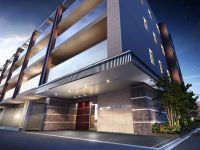 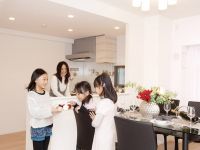
Buildings and facilities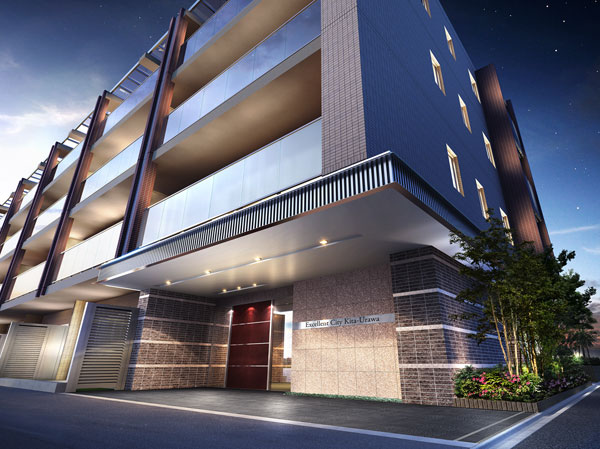 All houses facing south, 3LDK, Of low-rise four-storey <Excellent City Kitaurawa> birth. Current, Building in the model room published in, You can check the actual room. (Entrance Rendering) Room and equipment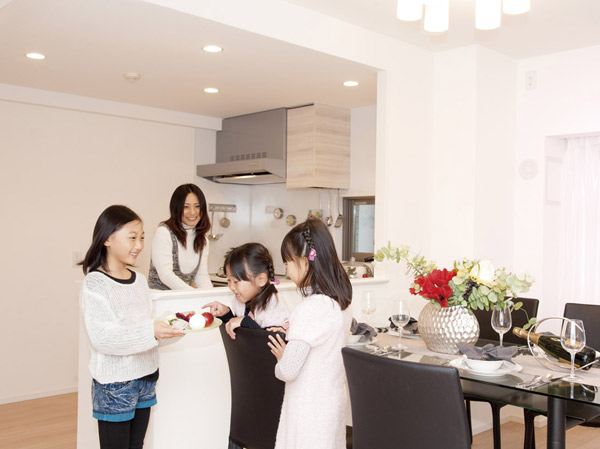 L-shaped spacious kitchen of face-to-face counter type of open type, Firm the children while the dishes and clean up Mimamoreru plan. Bright window facing the balcony (living ・ dining ・ kitchen / B type building in the model room) 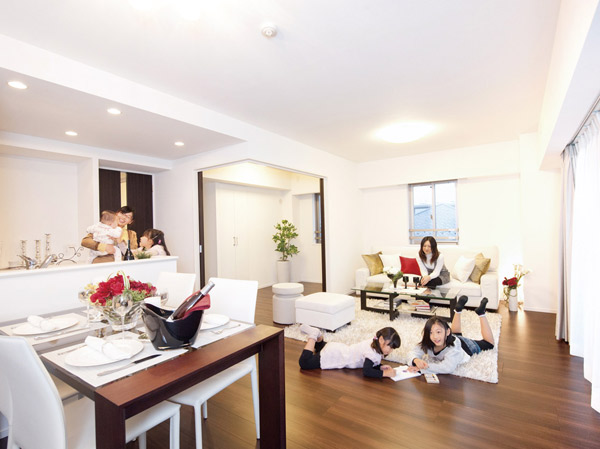 All houses are bright south-facing. Living spread in the opening full ・ Rich sunlight poured in the dining, You can enjoy about 22.2 tatami mats spread Together with Western-style spacious and can be opened in the kitchen and the sliding door. Open type of kitchen, Living of our customers both communique while preparing for hospitality - you can tion. (living ・ dining ・ kitchen / G type model room) 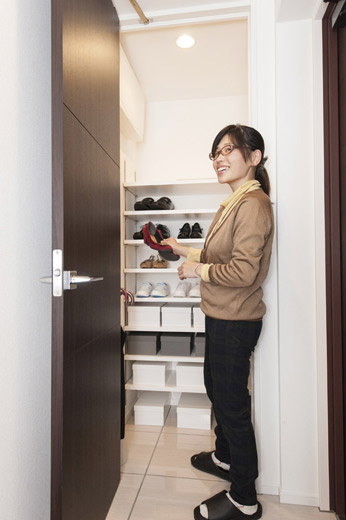 Capacity rich footwear input to keep around the entrance to the clean and beautiful. It can be organized such as to smart family everyone's shoes, It is easy to see and convenient design with a large door. (Shoes-in closet / G type model room) 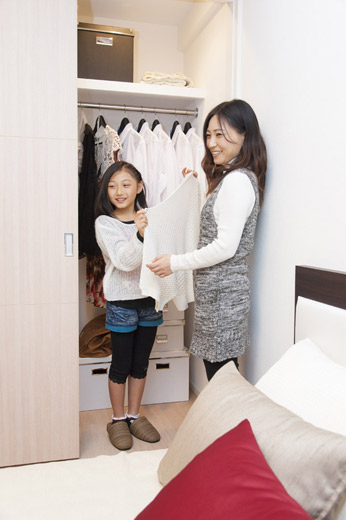 Walk-in closet, Afford plenty put away a couple two people worth of clothing. By placing a pillow shelf in a plurality of directions, Bag and accessories can also be stored separately neat. (Walk-in closet / G type model room) Surrounding environment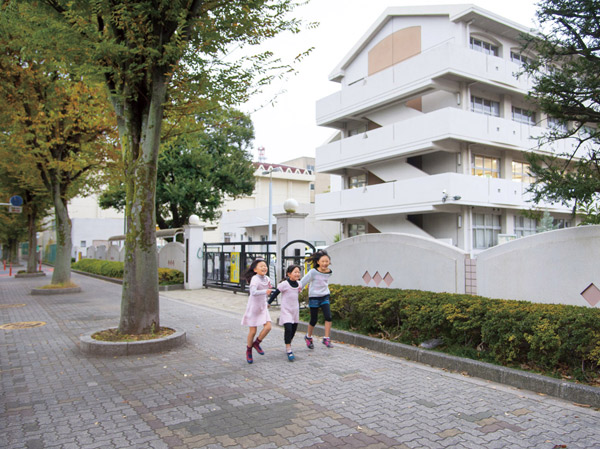 Flat approach of 8 minutes from the train station. The peripheral local, Lush quiet low-rise residential area of tree-lined street. Quiet living environment while enjoying the convenience of Kitaurawa. primary school, Junior high school in less than five minutes educational environment is also excellent. (Tokiwa North elementary school before tree-lined avenue) Living![Living. [living ・ dining ・ kitchen] The center open sash adopted for the south face of the wide span, Bright and airy. ※ All interior photos of the web is model Room G-type menu plan (living ・ Dining expansion plan / Free of charge ・ Application deadline Yes)](/images/saitama/saitamashiurawa/a7c6d1e09.jpg) [living ・ dining ・ kitchen] The center open sash adopted for the south face of the wide span, Bright and airy. ※ All interior photos of the web is model Room G-type menu plan (living ・ Dining expansion plan / Free of charge ・ Application deadline Yes) ![Living. [living ・ dining ・ kitchen] Beautifully live it is, To live beautifully. Wrapped in rich sunlight, High-quality space flowing soft time. A beautiful house to live enough to calm deepens, For us plays a beautiful life.](/images/saitama/saitamashiurawa/a7c6d1e10.jpg) [living ・ dining ・ kitchen] Beautifully live it is, To live beautifully. Wrapped in rich sunlight, High-quality space flowing soft time. A beautiful house to live enough to calm deepens, For us plays a beautiful life. 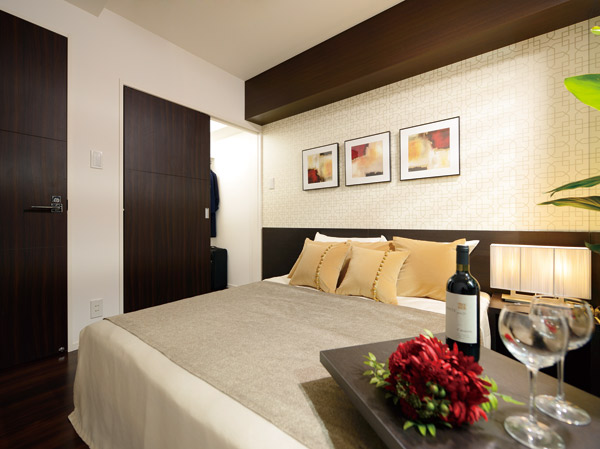 bedroom Kitchen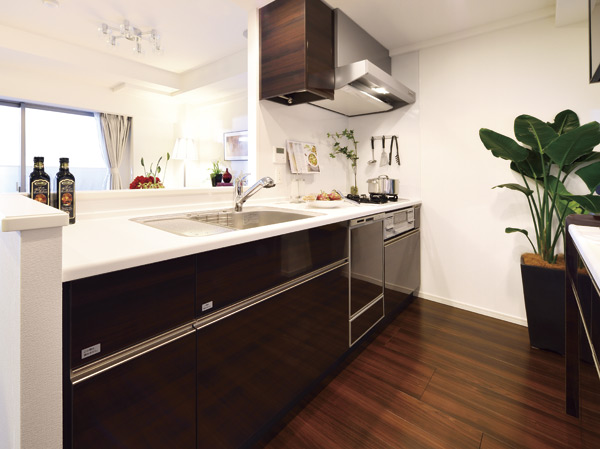 Kitchen space a collection of functional beauty ![Kitchen. [disposer] Disposer to simplify the processing of garbage. Since crushing the garbage in the sink under, And it reduces the time and effort to reduce the amount of garbage. (Same specifications)](/images/saitama/saitamashiurawa/a7c6d1e01.jpg) [disposer] Disposer to simplify the processing of garbage. Since crushing the garbage in the sink under, And it reduces the time and effort to reduce the amount of garbage. (Same specifications) ![Kitchen. [Soft-close function with slide storage] It is easily taken out cookware, such as pot class, Adopted clean up easy sliding storage. Soft Close specifications to reduce the impact at the time of opening and closing. ※ Except for some places](/images/saitama/saitamashiurawa/a7c6d1e05.jpg) [Soft-close function with slide storage] It is easily taken out cookware, such as pot class, Adopted clean up easy sliding storage. Soft Close specifications to reduce the impact at the time of opening and closing. ※ Except for some places ![Kitchen. [Hyper-glass top stove with a temperature adjustment function] Beautiful in appearance, Adopt a hyper-glass top stove with a care and of easy fish grill. Temperature control Ya, Forgetting to turn off with fire function.](/images/saitama/saitamashiurawa/a7c6d1e07.jpg) [Hyper-glass top stove with a temperature adjustment function] Beautiful in appearance, Adopt a hyper-glass top stove with a care and of easy fish grill. Temperature control Ya, Forgetting to turn off with fire function. ![Kitchen. [Cupboard hanging with earthquake-resistant latch] Convenient hanging cupboard with a paper holder and wrap holder. Also equipped with storage hanger.](/images/saitama/saitamashiurawa/a7c6d1e08.jpg) [Cupboard hanging with earthquake-resistant latch] Convenient hanging cupboard with a paper holder and wrap holder. Also equipped with storage hanger. ![Kitchen. [Rectification Backed range hood] Adopt a large range hood to absorb the powerful smoke rise. Dirt has adopted a high-quality enamel that does not soak into the rectifying plate.](/images/saitama/saitamashiurawa/a7c6d1e17.jpg) [Rectification Backed range hood] Adopt a large range hood to absorb the powerful smoke rise. Dirt has adopted a high-quality enamel that does not soak into the rectifying plate. Bathing-wash room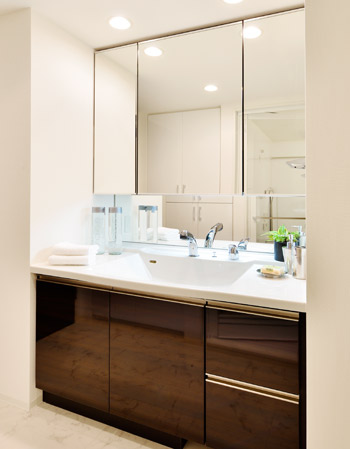 Powder room full of always on freshness ![Bathing-wash room. [Back with storage triple mirror] Vanity that can be used to open the mirror is easy to make up, Large three-sided mirror type Sakaiura can also be used as a cabinet, such as cosmetic products.](/images/saitama/saitamashiurawa/a7c6d1e16.jpg) [Back with storage triple mirror] Vanity that can be used to open the mirror is easy to make up, Large three-sided mirror type Sakaiura can also be used as a cabinet, such as cosmetic products. ![Bathing-wash room. [Counter-integrated bowl] There is no seam of the top plate and bowl, Beautiful integral also to the eye. Produce a feeling of luxury is artificial marble of the top plate.](/images/saitama/saitamashiurawa/a7c6d1e15.jpg) [Counter-integrated bowl] There is no seam of the top plate and bowl, Beautiful integral also to the eye. Produce a feeling of luxury is artificial marble of the top plate. 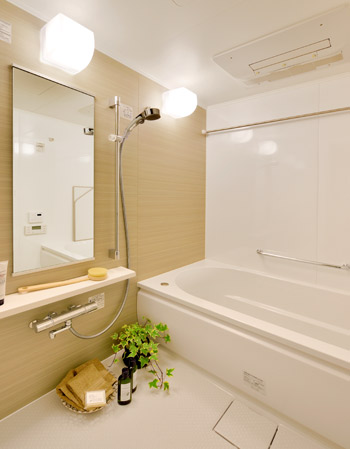 Relaxation of the bathroom to heal the mind and body ![Bathing-wash room. [24-hour ventilation function with bathroom heating dryer] You can also clean and dry the laundry on a rainy day. Remove the moisture and, Also effective in inhibiting mold and corrosion. Heating function and with 24-hour ventilation system.](/images/saitama/saitamashiurawa/a7c6d1e02.jpg) [24-hour ventilation function with bathroom heating dryer] You can also clean and dry the laundry on a rainy day. Remove the moisture and, Also effective in inhibiting mold and corrosion. Heating function and with 24-hour ventilation system. ![Bathing-wash room. [Mist sauna] (Same specifications)](/images/saitama/saitamashiurawa/a7c6d1e03.jpg) [Mist sauna] (Same specifications) Receipt![Receipt. [Walk-in closet] Walk-in closet, Afford plenty put away a couple two people worth of clothing. By placing a pillow shelf in a plurality of directions, Bag and accessories can also be stored separately neat.](/images/saitama/saitamashiurawa/a7c6d1e18.jpg) [Walk-in closet] Walk-in closet, Afford plenty put away a couple two people worth of clothing. By placing a pillow shelf in a plurality of directions, Bag and accessories can also be stored separately neat. 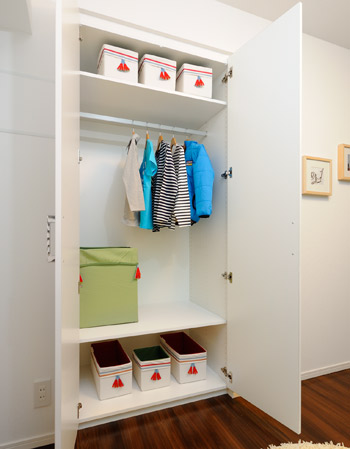 System closet ![Receipt. [Shoes-in closet] Capacity rich footwear input to keep around the entrance to the clean and beautiful. It can be organized such as to smart family everyone's shoes, It is easy to see and convenient design with a large door.](/images/saitama/saitamashiurawa/a7c6d1e20.jpg) [Shoes-in closet] Capacity rich footwear input to keep around the entrance to the clean and beautiful. It can be organized such as to smart family everyone's shoes, It is easy to see and convenient design with a large door. Interior![Interior. [TES hot water floor heating] Living of all households ・ Adopted TES Shikiyuka heating in dining. Difficult to air and skin is dry, Without even wound up the house dust and dust, It warms to clean from feet. (Same specifications)](/images/saitama/saitamashiurawa/a7c6d1e04.jpg) [TES hot water floor heating] Living of all households ・ Adopted TES Shikiyuka heating in dining. Difficult to air and skin is dry, Without even wound up the house dust and dust, It warms to clean from feet. (Same specifications) ![Interior. [Eco Jaws] To improve the hot-water supply heat efficiency to about 95% by effective use of exhaust heat, It was adopted high efficiency water heater to reduce about 13% of CO2 emissions in the conventional ratio "Eco Jaws". To realize this by the significant reduction of running cost. It offers both the kindness and the economy to the environment.](/images/saitama/saitamashiurawa/a7c6d1e06.gif) [Eco Jaws] To improve the hot-water supply heat efficiency to about 95% by effective use of exhaust heat, It was adopted high efficiency water heater to reduce about 13% of CO2 emissions in the conventional ratio "Eco Jaws". To realize this by the significant reduction of running cost. It offers both the kindness and the economy to the environment. Security![Security. [24-hour security system] The safety of the day-to-day lives and the building of the house, In cooperation with Sohgo Security and Hitachi Building Systems, 24hours ・ Introducing a system to watch in a day, 365 days a year. Fire in the dwelling unit or in a building ・ Elevator, such as such as when an abnormality occurs in the common areas, The occasion of the event of an emergency situation automatically reported to the control center. It is a quick response to the system in response to the emergency dispatch, such as various cases. You watch over the building and life safety at any time thorough system. (Conceptual diagram)](/images/saitama/saitamashiurawa/a7c6d1f02.jpg) [24-hour security system] The safety of the day-to-day lives and the building of the house, In cooperation with Sohgo Security and Hitachi Building Systems, 24hours ・ Introducing a system to watch in a day, 365 days a year. Fire in the dwelling unit or in a building ・ Elevator, such as such as when an abnormality occurs in the common areas, The occasion of the event of an emergency situation automatically reported to the control center. It is a quick response to the system in response to the emergency dispatch, such as various cases. You watch over the building and life safety at any time thorough system. (Conceptual diagram) ![Security. [Auto-lock system with a camera] Residents by the color monitor with intercom in the dwelling unit, System that can unlock the visitors from check with clear image and sound. Since the intercom is the hands-free type, Convenient easy to cope when the hand is not tied. Watch over day-to-day life, Not lead to a suspicious person entering into the building, To provide a high degree of sense of security residence. (Conceptual diagram)](/images/saitama/saitamashiurawa/a7c6d1f12.gif) [Auto-lock system with a camera] Residents by the color monitor with intercom in the dwelling unit, System that can unlock the visitors from check with clear image and sound. Since the intercom is the hands-free type, Convenient easy to cope when the hand is not tied. Watch over day-to-day life, Not lead to a suspicious person entering into the building, To provide a high degree of sense of security residence. (Conceptual diagram) ![Security. [Non-contact key] Even when the luggage is often, Non-contact keys that can unlock the easy auto-lock in the only close. Replication is difficult shape, Adopt the necessary there is no IC chip type of battery replacement. It can be used semi-permanently. ※ Same specifications all of the following listed amenities of](/images/saitama/saitamashiurawa/a7c6d1f13.jpg) [Non-contact key] Even when the luggage is often, Non-contact keys that can unlock the easy auto-lock in the only close. Replication is difficult shape, Adopt the necessary there is no IC chip type of battery replacement. It can be used semi-permanently. ※ Same specifications all of the following listed amenities of ![Security. [Hands-free intercom with color monitor] System that can unlock the visitors from check with clear image and sound. Easy to respond with hands-free, You can also record of visitors of voice during absence.](/images/saitama/saitamashiurawa/a7c6d1f14.jpg) [Hands-free intercom with color monitor] System that can unlock the visitors from check with clear image and sound. Easy to respond with hands-free, You can also record of visitors of voice during absence. ![Security. [Dimple key] Copy is extremely difficult in the front door, Also adopted a dimple key that is effective in resistance to picking measures. (Conceptual diagram)](/images/saitama/saitamashiurawa/a7c6d1f15.jpg) [Dimple key] Copy is extremely difficult in the front door, Also adopted a dimple key that is effective in resistance to picking measures. (Conceptual diagram) ![Security. [Elevator Security Window] You can check the internal elevator from outside, Adopt the elevator with security window. To eliminate the behind closed doors of the anxiety and worry. (Conceptual diagram)](/images/saitama/saitamashiurawa/a7c6d1f16.gif) [Elevator Security Window] You can check the internal elevator from outside, Adopt the elevator with security window. To eliminate the behind closed doors of the anxiety and worry. (Conceptual diagram) Building structure![Building structure. [Pile structure firmly support the building] Based on the ground survey, A depth of about 18.5m ~ About Kuicho to 43.0m deeper 19.5m ~ The cast-in-place this concrete pile 23 of 44.4m have been pouring. (Conceptual diagram)](/images/saitama/saitamashiurawa/a7c6d1f10.gif) [Pile structure firmly support the building] Based on the ground survey, A depth of about 18.5m ~ About Kuicho to 43.0m deeper 19.5m ~ The cast-in-place this concrete pile 23 of 44.4m have been pouring. (Conceptual diagram) ![Building structure. [Double floor ・ Double ceiling] Double floor provided with a concrete slab and a buffer zone in the alcove of a thickness of about 200mm (except for some) ・ It adopted a double ceiling, Moisture-proof property ・ Thermal insulation properties ・ It further enhances the sound insulation. Easy piping maintenance and renovation is, A specification that were considered to be in the future. (Conceptual diagram)](/images/saitama/saitamashiurawa/a7c6d1f04.gif) [Double floor ・ Double ceiling] Double floor provided with a concrete slab and a buffer zone in the alcove of a thickness of about 200mm (except for some) ・ It adopted a double ceiling, Moisture-proof property ・ Thermal insulation properties ・ It further enhances the sound insulation. Easy piping maintenance and renovation is, A specification that were considered to be in the future. (Conceptual diagram) ![Building structure. [outer wall ・ Tosakaikabe] The outer wall of the building is about 150mm ~ 200mm, Ensure sufficient concrete thickness and the wall about 180mm of Tosakai. Consideration of the external noise and life sound leakage, To achieve a comfortable living space. (Conceptual diagram)](/images/saitama/saitamashiurawa/a7c6d1f05.gif) [outer wall ・ Tosakaikabe] The outer wall of the building is about 150mm ~ 200mm, Ensure sufficient concrete thickness and the wall about 180mm of Tosakai. Consideration of the external noise and life sound leakage, To achieve a comfortable living space. (Conceptual diagram) ![Building structure. [Concrete head thickness] Causing degradation of concrete, In order to prevent the rust inside the concrete reinforcing steel, The thickness of the concrete surrounding the rebar has been sufficiently secured (head thickness). (Conceptual diagram)](/images/saitama/saitamashiurawa/a7c6d1f06.gif) [Concrete head thickness] Causing degradation of concrete, In order to prevent the rust inside the concrete reinforcing steel, The thickness of the concrete surrounding the rebar has been sufficiently secured (head thickness). (Conceptual diagram) ![Building structure. [concrete] The concrete durability design criteria of building the main structure, It has also adopted the concrete to withstand the compression of up to 3,000t per 1 sq m (minimum 2,700t). The water-cement ratio we have extended durability kept below 50%. (Conceptual diagram)](/images/saitama/saitamashiurawa/a7c6d1f07.gif) [concrete] The concrete durability design criteria of building the main structure, It has also adopted the concrete to withstand the compression of up to 3,000t per 1 sq m (minimum 2,700t). The water-cement ratio we have extended durability kept below 50%. (Conceptual diagram) ![Building structure. [Double reinforcement] The main wall ・ Adopt a double reinforcement which arranged the rebar to double in the concrete floor. To ensure high durability. (Except for some) (conceptual diagram)](/images/saitama/saitamashiurawa/a7c6d1f08.gif) [Double reinforcement] The main wall ・ Adopt a double reinforcement which arranged the rebar to double in the concrete floor. To ensure high durability. (Except for some) (conceptual diagram) ![Building structure. [Entrance door of TaiShinwaku] Corresponding to the distortion of the building by shaking the front door, Has adopted the Tai Sin door frame with consideration so that it can be opened and closed even when by any chance. (Conceptual diagram)](/images/saitama/saitamashiurawa/a7c6d1f09.gif) [Entrance door of TaiShinwaku] Corresponding to the distortion of the building by shaking the front door, Has adopted the Tai Sin door frame with consideration so that it can be opened and closed even when by any chance. (Conceptual diagram) ![Building structure. [Earthquake-proof ・ Obi muscle in consideration for durability] Obi muscle of internal concrete columns (Hoops) is, It adopted a band muscle which has been subjected to bending of the claw portion. Is a shape to suppress the event of the hoop of the claw is coming off even when cracks. (Conceptual diagram)](/images/saitama/saitamashiurawa/a7c6d1f11.jpg) [Earthquake-proof ・ Obi muscle in consideration for durability] Obi muscle of internal concrete columns (Hoops) is, It adopted a band muscle which has been subjected to bending of the claw portion. Is a shape to suppress the event of the hoop of the claw is coming off even when cracks. (Conceptual diagram) ![Building structure. [Housing Performance evaluation papers Mansion] Based on the "Housing Performance Evaluation Report" is the "Law on the Promotion of the Housing Quality Assurance (Housing Quality Act).", In which the country is evaluated by a third party evaluation organization to be registered, Is intended to display an easy-to-understand the performance of the housing in the numbers and grade. (All houses) ※ For more information see "Housing term large Dictionary"](/images/saitama/saitamashiurawa/a7c6d1f01.gif) [Housing Performance evaluation papers Mansion] Based on the "Housing Performance Evaluation Report" is the "Law on the Promotion of the Housing Quality Assurance (Housing Quality Act).", In which the country is evaluated by a third party evaluation organization to be registered, Is intended to display an easy-to-understand the performance of the housing in the numbers and grade. (All houses) ※ For more information see "Housing term large Dictionary" Other![Other. [24 hours Shokazeryou ventilation system] Using the air inlet of each room facing the outer wall, To operate with a small amount of wind was a constant 24 hours, Introduced a 24-hour Shokazeryou ventilation system. Since it is ventilation without opening the window on the day of strong wind or when the rain, To discharge the interior of dirty air and odor, From air supply port provided in each room and fresh air is drawn in the outer. Dew condensation, Mold, It is also effective in the prevention of tick. (Conceptual diagram)](/images/saitama/saitamashiurawa/a7c6d1f03.gif) [24 hours Shokazeryou ventilation system] Using the air inlet of each room facing the outer wall, To operate with a small amount of wind was a constant 24 hours, Introduced a 24-hour Shokazeryou ventilation system. Since it is ventilation without opening the window on the day of strong wind or when the rain, To discharge the interior of dirty air and odor, From air supply port provided in each room and fresh air is drawn in the outer. Dew condensation, Mold, It is also effective in the prevention of tick. (Conceptual diagram) ![Other. [Double-glazing] Employing a multi-layer glass which is provided an air layer between two glass. Excellent thermal insulation, To reduce the fluctuation of room temperature, It has the effect of preventing the condensation, It is also effective in saving energy costs. (Conceptual diagram)](/images/saitama/saitamashiurawa/a7c6d1f17.jpg) [Double-glazing] Employing a multi-layer glass which is provided an air layer between two glass. Excellent thermal insulation, To reduce the fluctuation of room temperature, It has the effect of preventing the condensation, It is also effective in saving energy costs. (Conceptual diagram) ![Other. [Delivery Box] Set up a home delivery box to receive a notification was luggage in the absence at any time 24 hours. Easily it can be manipulated on the screen of the touch panel.](/images/saitama/saitamashiurawa/a7c6d1f18.jpg) [Delivery Box] Set up a home delivery box to receive a notification was luggage in the absence at any time 24 hours. Easily it can be manipulated on the screen of the touch panel. ![Other. [Pet breeding Allowed] It is a member of an important family, I could live with a pet. ※ Type for pet breeding ・ There is a limit to the size or the like. The photograph is an example of a pet frog.](/images/saitama/saitamashiurawa/a7c6d1f19.jpg) [Pet breeding Allowed] It is a member of an important family, I could live with a pet. ※ Type for pet breeding ・ There is a limit to the size or the like. The photograph is an example of a pet frog. ![Other. [Terrestrial broadcasting can also enjoy a beautiful image quality CATV] J: In COM, Collectively receive a variety of radio waves such as terrestrial broadcasting, We are the "Cable TV via delivery" to deliver jointly. Because the further broadband network using optical fiber, TV addition to the video delivery of, High-speed Internet over a single cable, Fixed-line phone, You can also use the service of the earthquake early warning, etc..](/images/saitama/saitamashiurawa/a7c6d1f20.gif) [Terrestrial broadcasting can also enjoy a beautiful image quality CATV] J: In COM, Collectively receive a variety of radio waves such as terrestrial broadcasting, We are the "Cable TV via delivery" to deliver jointly. Because the further broadband network using optical fiber, TV addition to the video delivery of, High-speed Internet over a single cable, Fixed-line phone, You can also use the service of the earthquake early warning, etc.. Surrounding environment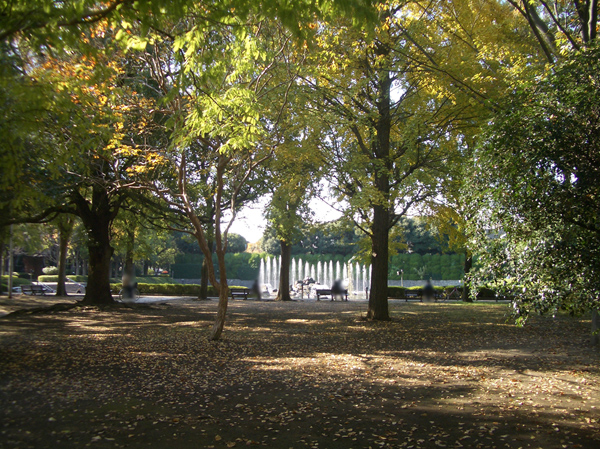 Kitaurawa park (about 640m ・ An 8-minute walk) 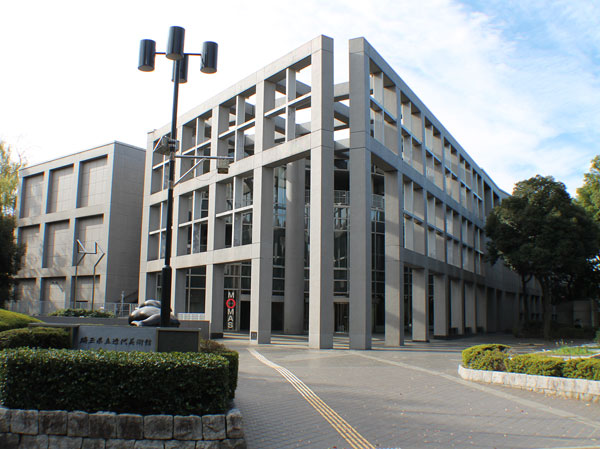 Prefectural Museum of Modern Art (about 900m ・ A 12-minute walk) 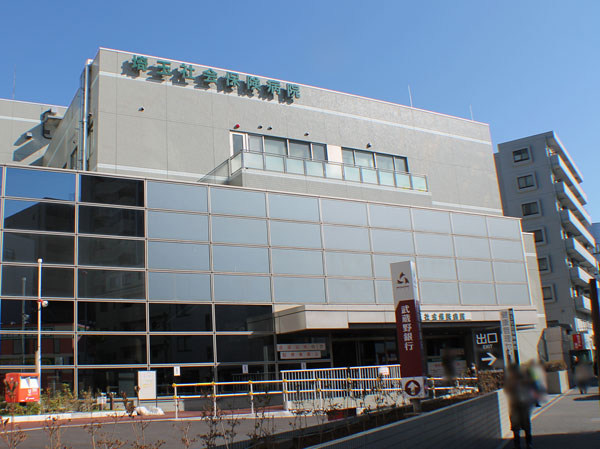 Saitama Social Insurance Hospital (about 340m ・ A 5-minute walk) 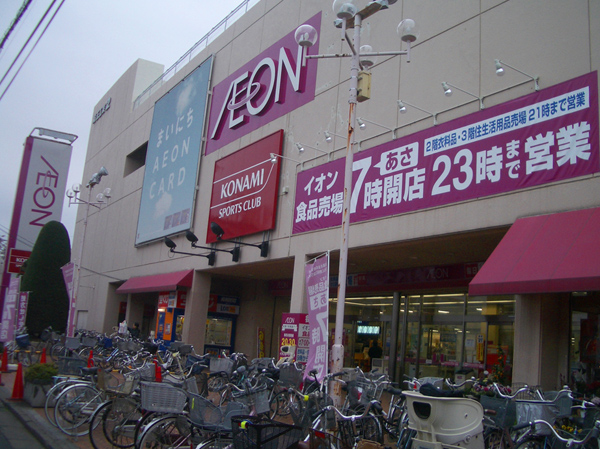 Ion (about 640m ・ An 8-minute walk)  Maruetsu Kitaurawa east exit store (about 660m ・ A 9-minute walk)  Queens Isetan Kitaurawa store (about 920m ・ A 12-minute walk) 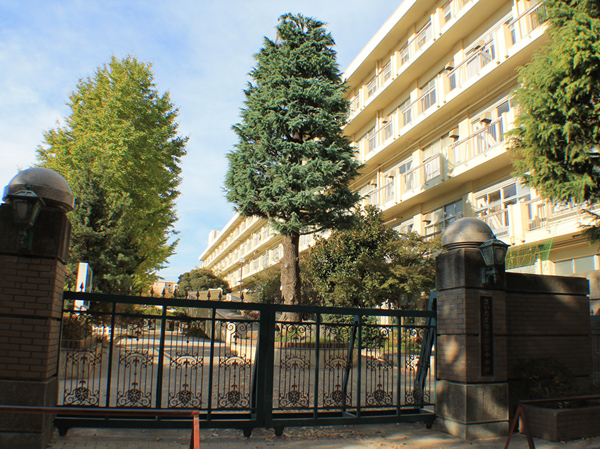 Municipal Tokiwa Junior High School (about 280m ・ 4-minute walk) 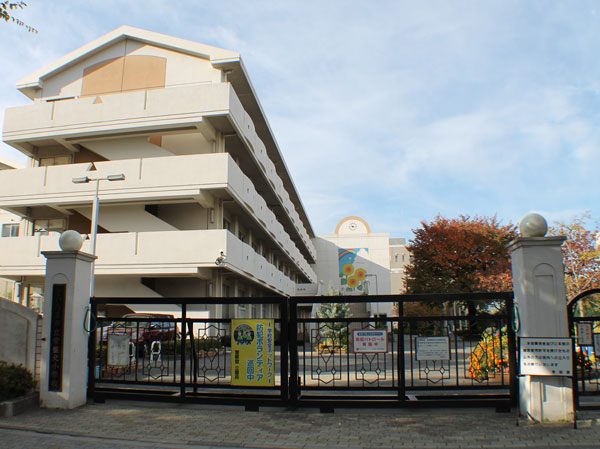 Municipal Tokiwa North Elementary School (about 360m ・ A 5-minute walk) Floor: 3LDK + WIC + TR, the occupied area: 71.52 sq m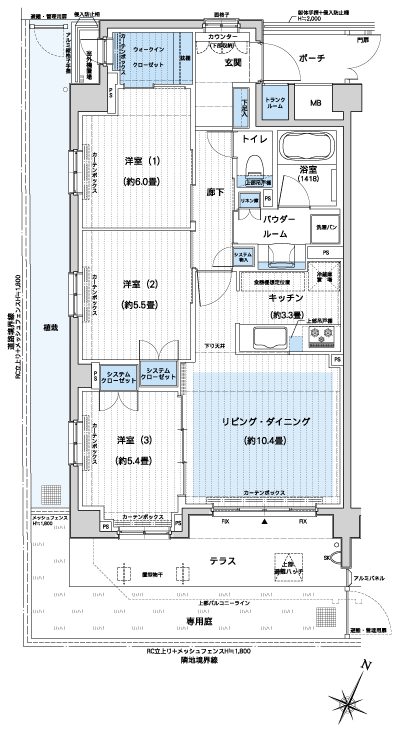 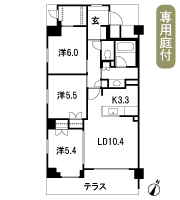 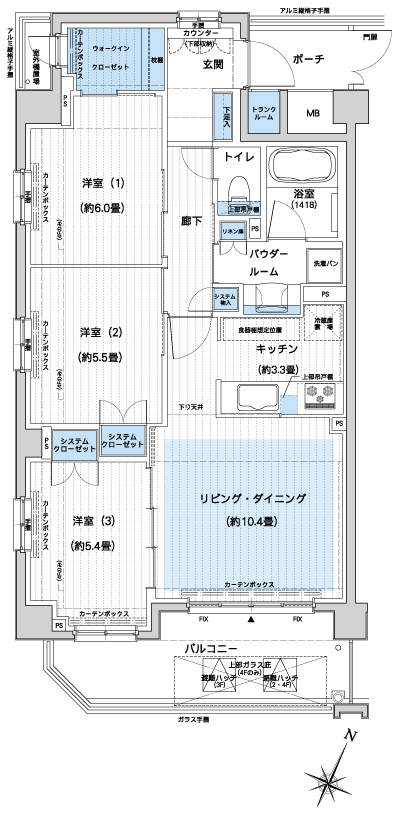 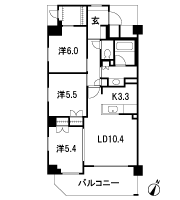 Floor: 2LDK + S + WIC, the occupied area: 67.89 sq m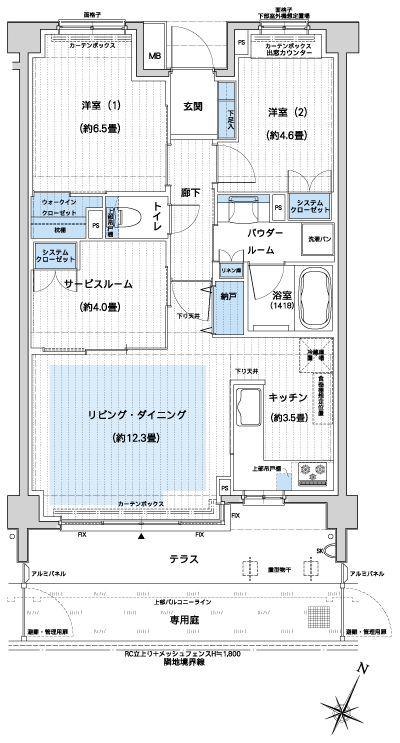 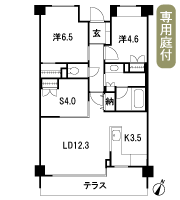 Floor: 3LDK + WIC, the occupied area: 67.89 sq m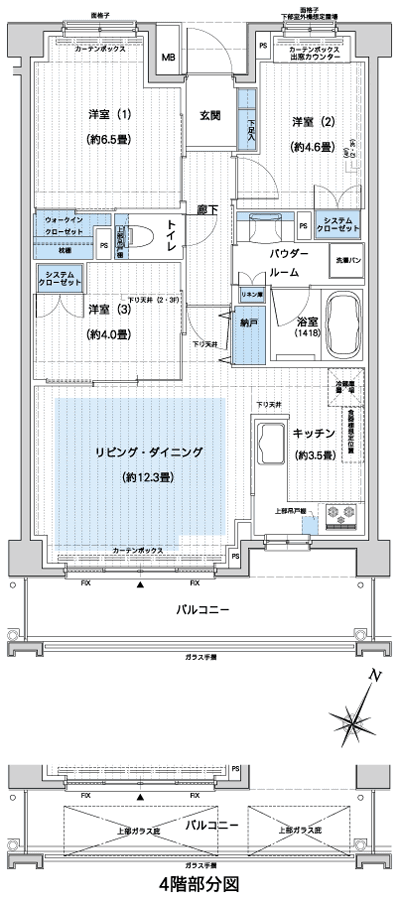 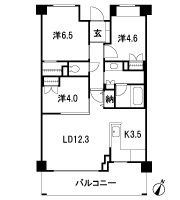 Floor: 2LDK + S + WIC, the occupied area: 67.89 sq m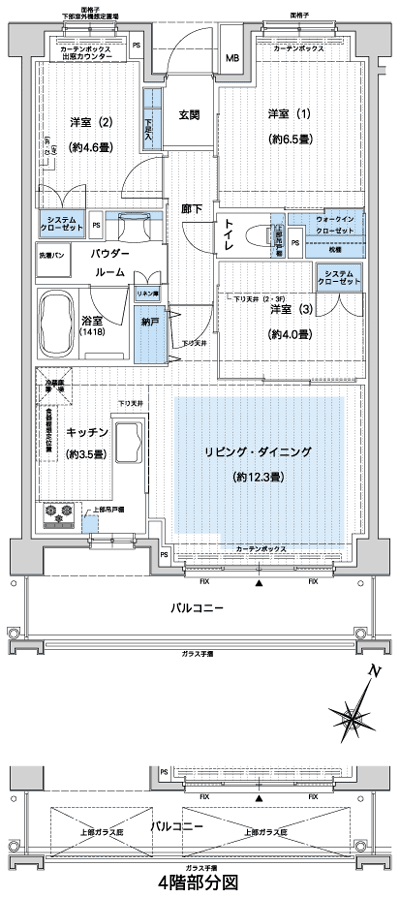 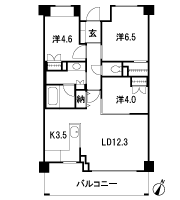 Floor: 3LDK + WIC, the occupied area: 67.89 sq m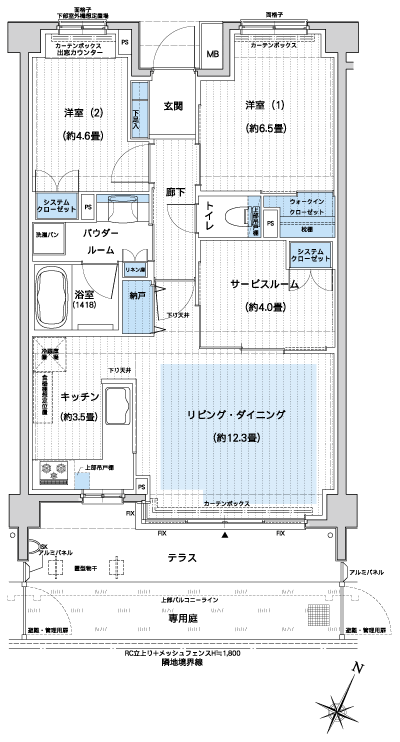 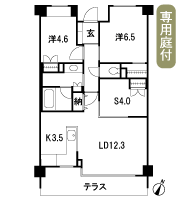 Floor: 2LDK + S + WIC, the occupied area: 63.99 sq m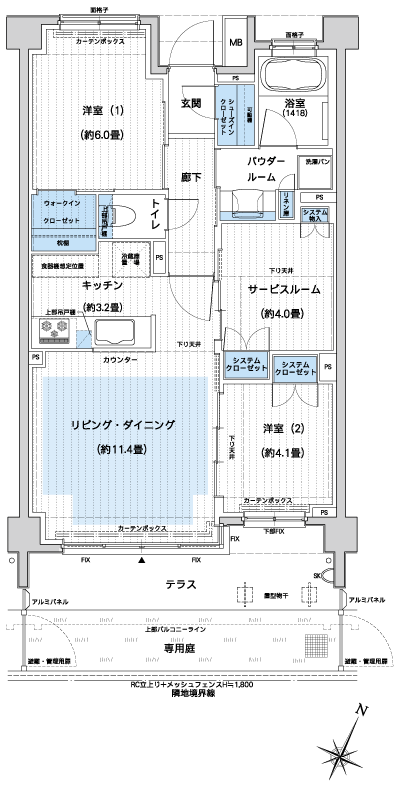 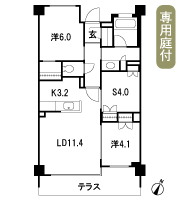 Floor: 3LDK + WIC + SIC, the occupied area: 63.99 sq m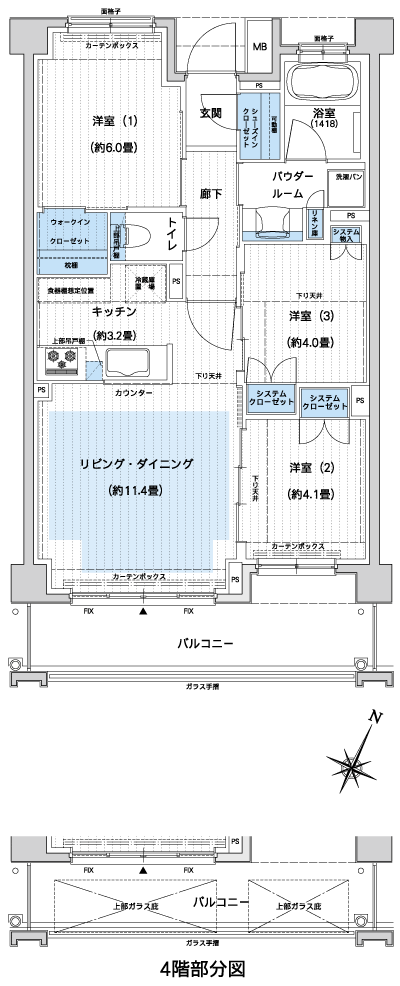 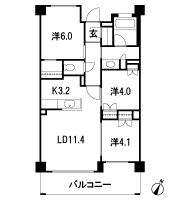 Floor: 3LDK + WIC, the occupied area: 63.76 sq m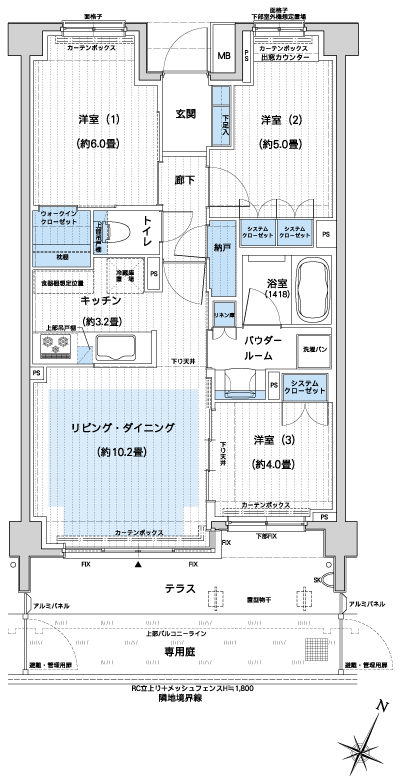 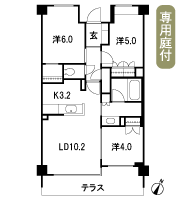 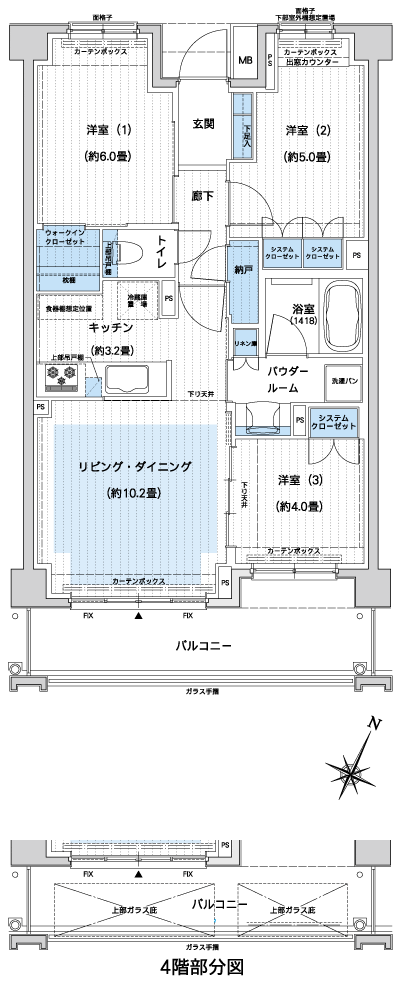 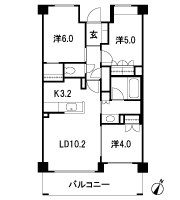 Floor: 3LDK + WIC, the occupied area: 62 sq m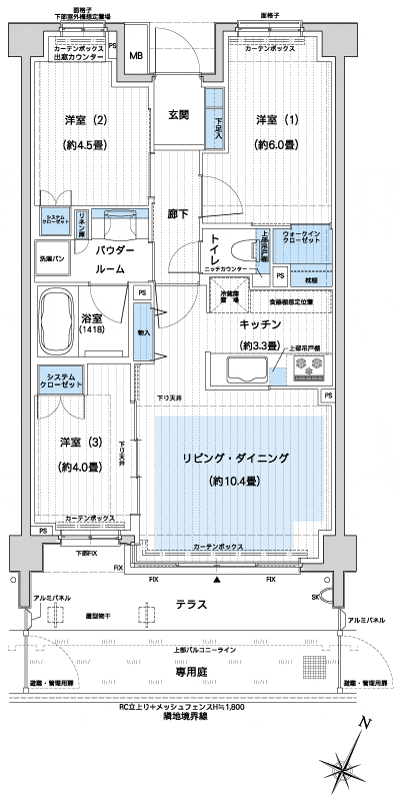 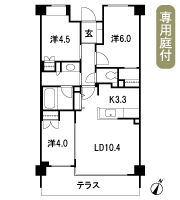 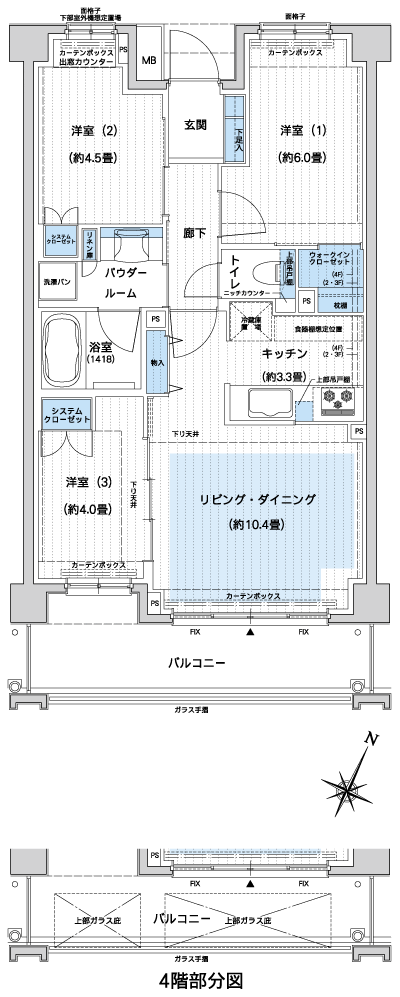 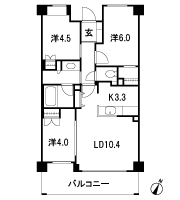 Floor: 3LDK + WIC + SIC + TR, the occupied area: 73.12 sq m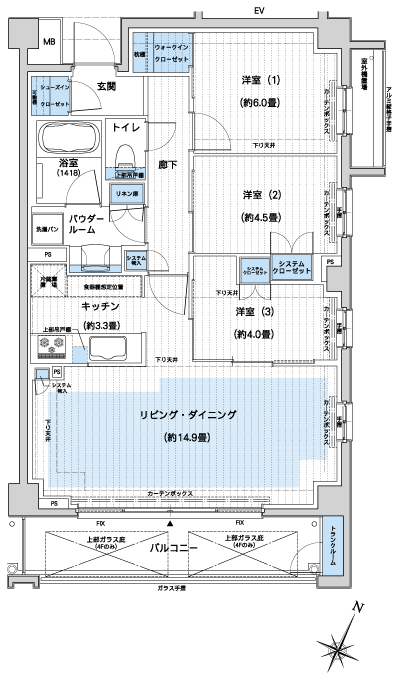 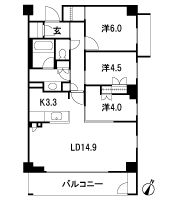 Location | |||||||||||||||||||||||||||||||||||||||||||||||||||||||||||||||||||||||||||||||||||||||||||||||||||||||||