Investing in Japanese real estate
2014August
25,300,000 yen ・ 34,900,000 yen, 2LDK + S (storeroom) ~ 4LDK, 71.61 sq m ~ 85.81 sq m
New Apartments » Kanto » Saitama Prefecture » Urawa-ku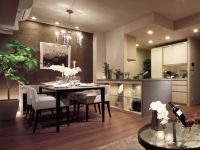 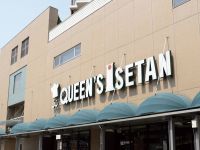
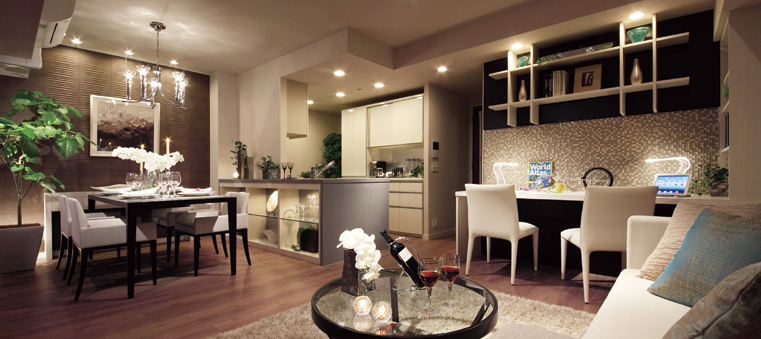 Full of elegant interiors and the open feeling of the design is attractive LDK. On the menu plan that established a desk and a bookshelf to the LD, Computer desk and Mrs. space, We offer a wide range of use of methods, such as a child of the living learning ( ※ 1) 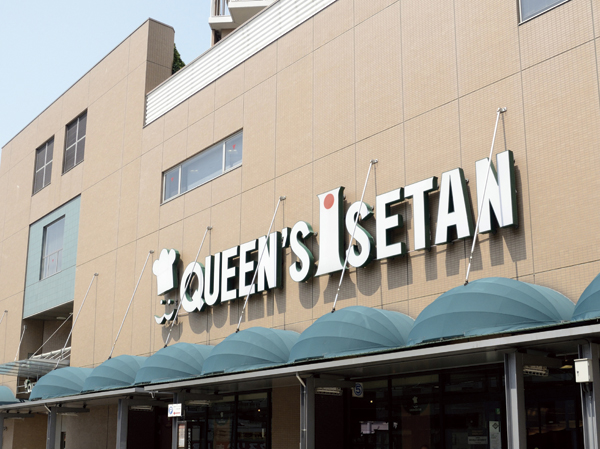 Queens Isetan Kitaurawa store (a 12-minute walk ・ About 900m) 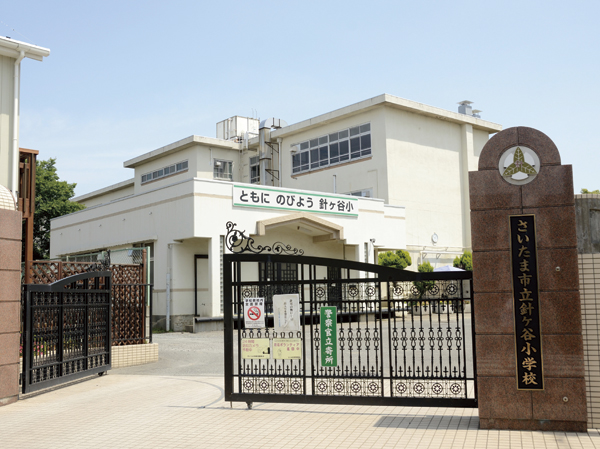 Saitama Municipal Hariketani Elementary School (1-minute walk ・ About 10m) 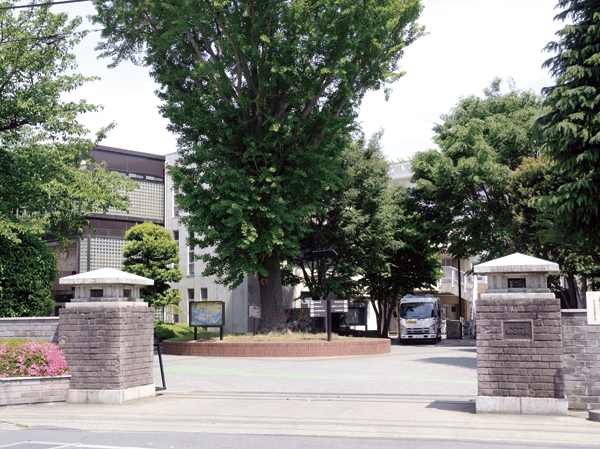 Saitamakenritsuurawakotogakko (6-minute walk ・ About 480m) 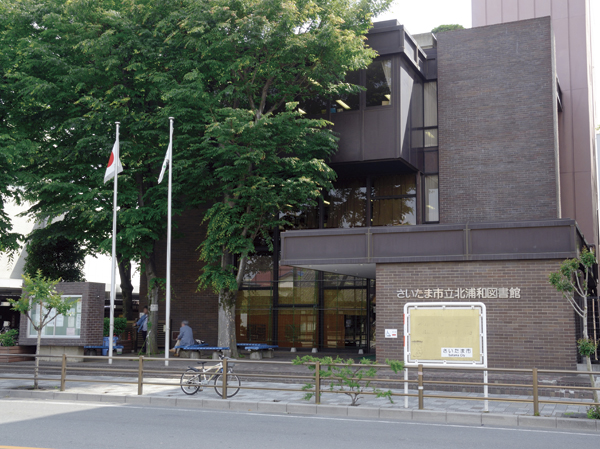 Saitama Municipal Kitaurawa Library (10-minute walk ・ About 790m) 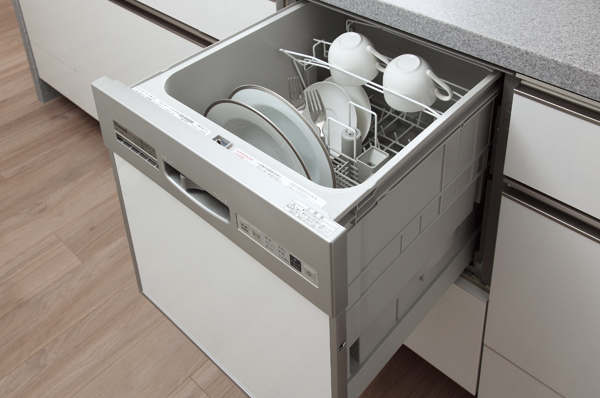 Dishwasher is all households standard. It is shortened time of cleaning up meal, Water-saving effect can be expected ( ※ 1) 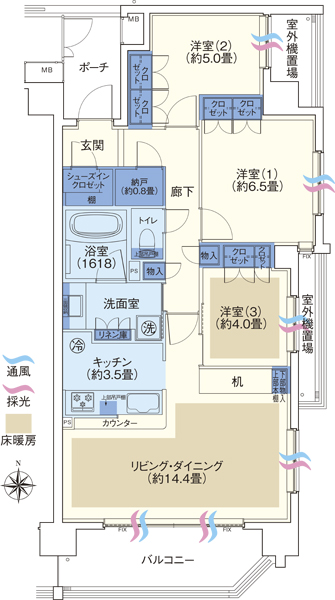 E type ・ Menu Plan 3 3LDK+SIC+N Occupied area / 78.63 sq m Balcony area / 9.85 sq m Porch area / 4.95 sq m Outdoor unit yard area / 6.74 sq m ※ SIC = shoes closet, N = storeroom ※ Menu plan is paid, Application deadline Yes 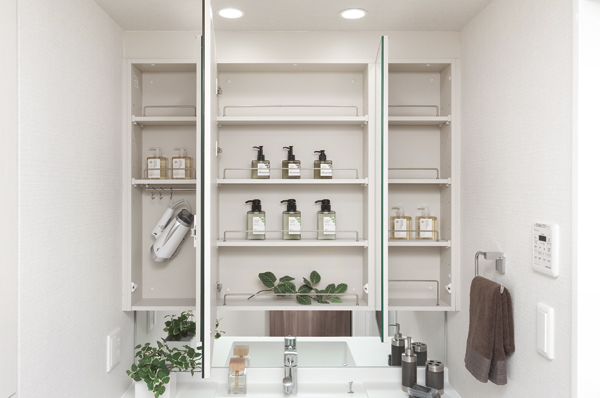 Ensure abundant storage space in the three-sided mirror back of vanities. Dryer hook is also useful ( ※ 1) 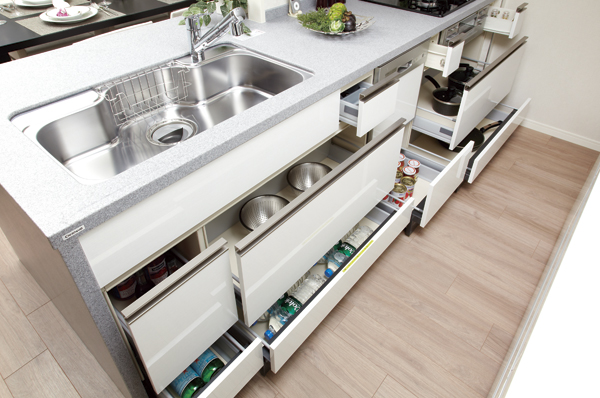 System kitchen of all slide storage. Water purifier integrated faucets and glass top stove also all the standard ( ※ 1) 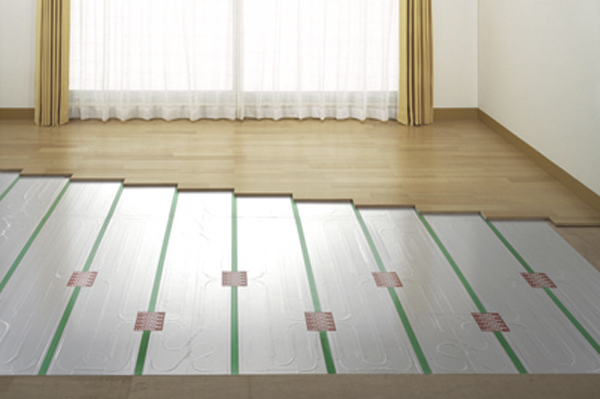 Floor heating can be installed to choose the one room living room not only LD except for the (Japanese-style room, Free of charge, Application deadline Yes. Photo is the same specification) 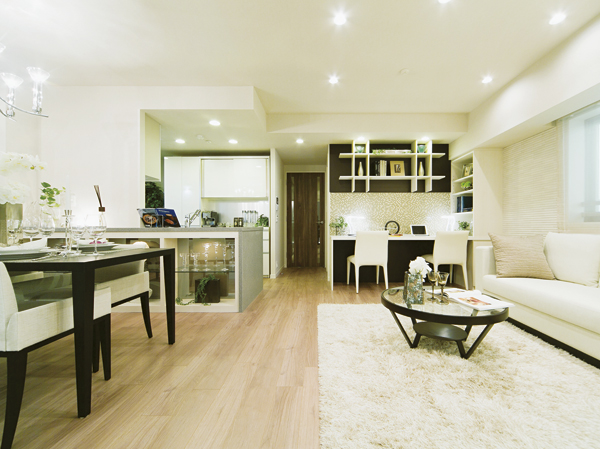 LDK as seen from the balcony side. The installed desk and bookcase in the living room, Proposed as a living learning and adult study space of child 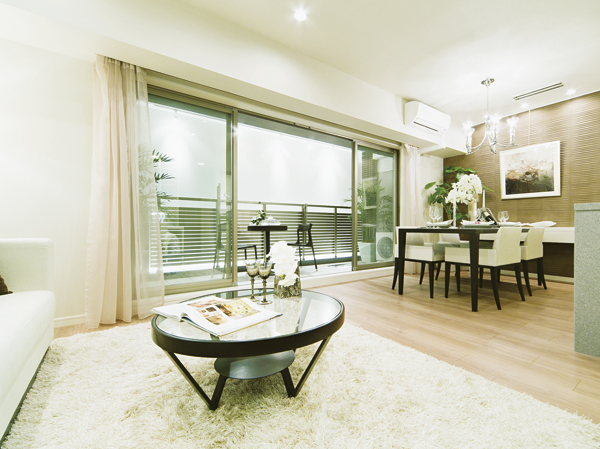 LD seen toward the balcony side. Adopt a center open sash open feeling of the wide living landscape is utilized to the full extent 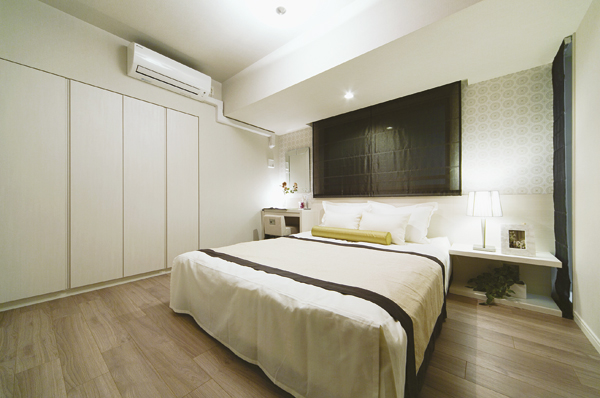 Pursuit of coziness, such as the living room to the living room to spend private time. Suitable Western-style in the main bedroom of Mrs. (1) 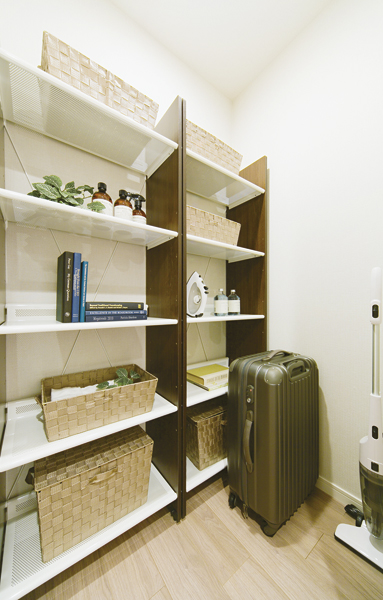 Closet which is installed along with the shoe closet. Inspiring the amount of storage that ensures the width of about 0.8 tatami 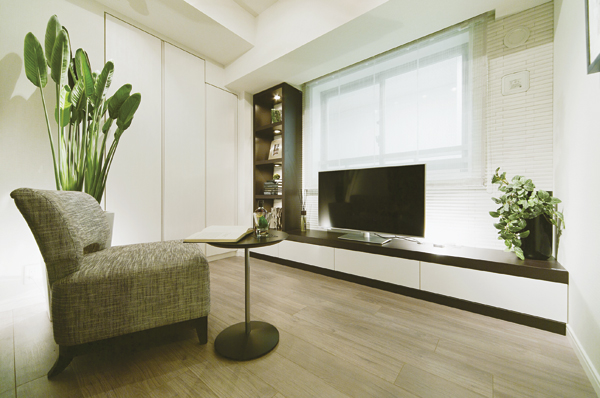 Western-style next to the living room (3), While the children are studying in the living room, Adults has been proposed as a space to enjoy the TV 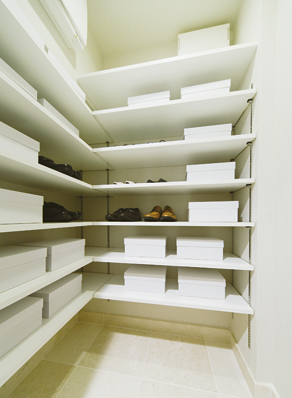 Shoe closet that has been installed in the entrance. You can clean and hold up those bulky, such as stroller from a number of footwear 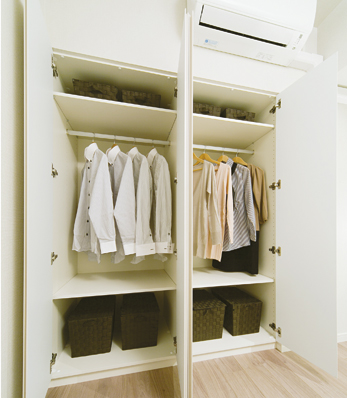 Western-style (1) in the installed closet. Ensure a rich amount, Shelves in the movable, You can change the height depending on the size of the storage to those 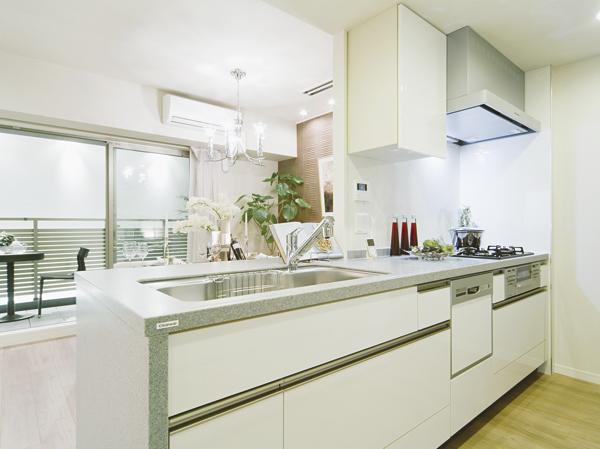 Sink top as open, Kitchen was realized the sense of openness 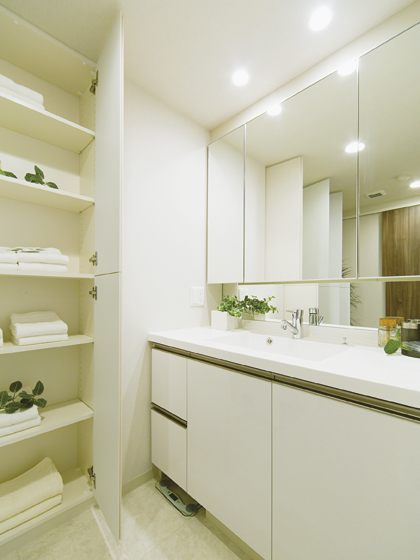 Cleanliness full wash room with a rich storage 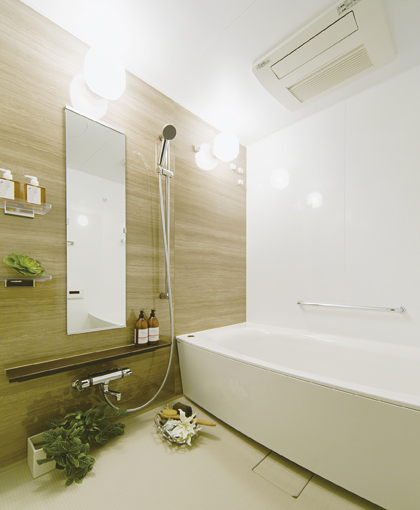 Directions to the model room (a word from the person in charge) 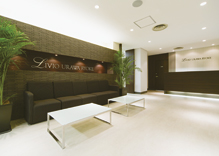 Out of the "Kitaurawa" station ticket gate will appear in the west entrance of the side rotary. Second floor of the building that contains the Saitama Resona Bank Kitaurawa Nishiguchi branch on the right of the rotary of the station in the back is the apartment gallery. Because it is in place of a 1-minute walk station, Also go out with ease without having to worry about weather. "I changed the 3LDK commonly found in the model room to 2LDK, Unlike the model room of the menu plan to show a large living, In the same property it has become a model room of the proposal-which was established a desk and a bookshelf in the living room. 3LDK of latitude of 78.63 sq m is one of the rich storage attractive. further, This introductory E type ・ In addition to the menu plan 3, F type ・ Have also been installed half-model room of the menu plan 3, Worth seeing has also become enough finish. We look forward to seeing the staff for coming. " Kitchen![Kitchen. [kitchen] More delicious. Get a more beautiful time. (Interior photos of the web is E-type ・ Menu 3 (paid ・ Those obtained by photographing the model room of the application deadline Yes), Part contains the paid option)](/images/saitama/saitamashiurawa/53e14fe01.jpg) [kitchen] More delicious. Get a more beautiful time. (Interior photos of the web is E-type ・ Menu 3 (paid ・ Those obtained by photographing the model room of the application deadline Yes), Part contains the paid option) ![Kitchen. [Dishwasher] To reduce the burden of cleaning up meal, The dishwasher to create the time to interact with the family comes standard with.](/images/saitama/saitamashiurawa/53e14fe02.jpg) [Dishwasher] To reduce the burden of cleaning up meal, The dishwasher to create the time to interact with the family comes standard with. ![Kitchen. [Water purifier integrated shower faucet] Built-in type with Fushiyu function that does not impair the appearance of the kitchen. It can be done dishes with clean water.](/images/saitama/saitamashiurawa/53e14fe03.jpg) [Water purifier integrated shower faucet] Built-in type with Fushiyu function that does not impair the appearance of the kitchen. It can be done dishes with clean water. ![Kitchen. [3-necked glass top stove] Beautiful in appearance, In addition oil stains can be wiped off with the whip, Care is also easy.](/images/saitama/saitamashiurawa/53e14fe04.jpg) [3-necked glass top stove] Beautiful in appearance, In addition oil stains can be wiped off with the whip, Care is also easy. ![Kitchen. [Quiet sink] Sink silent specifications water anxious to reduce the I sound. Was considered so that conversation can enjoy even while the housework.](/images/saitama/saitamashiurawa/53e14fe05.jpg) [Quiet sink] Sink silent specifications water anxious to reduce the I sound. Was considered so that conversation can enjoy even while the housework. ![Kitchen. [All slide storage] Large frying pan also can be stored, It has adopted and out easily sliding.](/images/saitama/saitamashiurawa/53e14fe06.jpg) [All slide storage] Large frying pan also can be stored, It has adopted and out easily sliding. Bathing-wash room![Bathing-wash room. [Bathroom] Also the beginning of the day, Also signed, Beautifully color space.](/images/saitama/saitamashiurawa/53e14fe07.jpg) [Bathroom] Also the beginning of the day, Also signed, Beautifully color space. ![Bathing-wash room. [Warm bath] High thermal insulation effect warm tub. Because the hot water is hard to cool down, Also lead to savings in utility costs. (Conceptual diagram)](/images/saitama/saitamashiurawa/53e14fe08.gif) [Warm bath] High thermal insulation effect warm tub. Because the hot water is hard to cool down, Also lead to savings in utility costs. (Conceptual diagram) ![Bathing-wash room. [Bathroom heating ventilation dryer] Laundry Hoseru drying function on a rainy day, It comes with, such as heating function come in handy in winter.](/images/saitama/saitamashiurawa/53e14fe09.jpg) [Bathroom heating ventilation dryer] Laundry Hoseru drying function on a rainy day, It comes with, such as heating function come in handy in winter. ![Bathing-wash room. [Powder Room] Vanity with a large easy-to-use three-sided mirror. The Kagamiura, You can store the cosmetics and hair-dryer.](/images/saitama/saitamashiurawa/53e14fe13.jpg) [Powder Room] Vanity with a large easy-to-use three-sided mirror. The Kagamiura, You can store the cosmetics and hair-dryer. ![Bathing-wash room. [Counter-integrated basin bowl] The counter top, Adopt the artificial marble. Since the bowl integrated a, There is no seam, It is easy to clean.](/images/saitama/saitamashiurawa/53e14fe14.jpg) [Counter-integrated basin bowl] The counter top, Adopt the artificial marble. Since the bowl integrated a, There is no seam, It is easy to clean. ![Bathing-wash room. [Hose pull-out mixing faucet] Vanity of water plugs, Since the easy-to-use hose pull-out, Wash every corner of the basin.](/images/saitama/saitamashiurawa/53e14fe15.jpg) [Hose pull-out mixing faucet] Vanity of water plugs, Since the easy-to-use hose pull-out, Wash every corner of the basin. Interior![Interior. [The day-to-day with love, Proud draw sophisticated space] Born from a stack of comfort, Deep peace. As the night deepens, This living ・ Dining, There it spun out the time of taste. In a space that was studded with calm and elegance in design, Every day irreplaceable will continue drawn of the family.](/images/saitama/saitamashiurawa/53e14fe16.jpg) [The day-to-day with love, Proud draw sophisticated space] Born from a stack of comfort, Deep peace. As the night deepens, This living ・ Dining, There it spun out the time of taste. In a space that was studded with calm and elegance in design, Every day irreplaceable will continue drawn of the family. ![Interior. [Private space in pursuit of comfort, such as the living room] In the private space, Like to pursue or coziness, such as are relaxing in the living room, Planning the house to cherish the individual. We will continue to draw the rich time of family each and every.](/images/saitama/saitamashiurawa/53e14fe17.jpg) [Private space in pursuit of comfort, such as the living room] In the private space, Like to pursue or coziness, such as are relaxing in the living room, Planning the house to cherish the individual. We will continue to draw the rich time of family each and every. ![Interior. [In order to maintain a beautiful house, The everywhere abundant storage] In order to fulfill the beautiful life is, Abundant storage space is not essential. <Livio Urawa Ryoke> is, Walk-in closet and the closet in each room, living ・ Dining and corridors such as MonoIri and storeroom, Ensure the storage space everywhere. Also the storage capacity, It has become a major attraction of this house. (Shoes-in closet)](/images/saitama/saitamashiurawa/53e14fe18.jpg) [In order to maintain a beautiful house, The everywhere abundant storage] In order to fulfill the beautiful life is, Abundant storage space is not essential. <Livio Urawa Ryoke> is, Walk-in closet and the closet in each room, living ・ Dining and corridors such as MonoIri and storeroom, Ensure the storage space everywhere. Also the storage capacity, It has become a major attraction of this house. (Shoes-in closet) Other![Other. [Eco Jaws] To reduce the emissions of CO2, Adopt a conventional gas water heater that the same heating effect can be obtained with less gas consumption. It is possible to reduce the running cost.](/images/saitama/saitamashiurawa/53e14fe10.gif) [Eco Jaws] To reduce the emissions of CO2, Adopt a conventional gas water heater that the same heating effect can be obtained with less gas consumption. It is possible to reduce the running cost. ![Other. [Double-glazing] Double-glazing with high thermal insulation effect. In addition to the effect of suppressing the occurrence of condensation and mold, It enhances the cooling and heating effect. (Conceptual diagram)](/images/saitama/saitamashiurawa/53e14fe11.jpg) [Double-glazing] Double-glazing with high thermal insulation effect. In addition to the effect of suppressing the occurrence of condensation and mold, It enhances the cooling and heating effect. (Conceptual diagram) ![Other. [TES floor heating] living ・ The dining, Standard equipped with a floor heating to warm gently the entire room from the feet. in addition, living ・ It is possible to install a floor heating than one room other than the dining (except for the Japanese-style). (Same specifications)](/images/saitama/saitamashiurawa/53e14fe12.jpg) [TES floor heating] living ・ The dining, Standard equipped with a floor heating to warm gently the entire room from the feet. in addition, living ・ It is possible to install a floor heating than one room other than the dining (except for the Japanese-style). (Same specifications) ![Other. [You can live with a pet] There is also a member of the important family, It is possible to live with dogs and cats. ※ Breeding can be kind, size, There is a limit to the number. The photograph is an example of a pet frog.](/images/saitama/saitamashiurawa/53e14fe19.jpg) [You can live with a pet] There is also a member of the important family, It is possible to live with dogs and cats. ※ Breeding can be kind, size, There is a limit to the number. The photograph is an example of a pet frog. Shared facilities![Shared facilities. [There is a mansion that was harboring the sophistication and quality] The concept is, "ELEGANT & COMFORT". Two interview road of open-minded located in the Chaoyang and enjoy distribution building plan south of the sunlight to fully. In the quiet residential area of Urawa, To spread the design of certain quality, Create an appearance with a strong presence and calm. This residence, beautifully, Grant a comfortable life, We will meet the pride of the people live. (Exterior view)](/images/saitama/saitamashiurawa/53e14ff02.jpg) [There is a mansion that was harboring the sophistication and quality] The concept is, "ELEGANT & COMFORT". Two interview road of open-minded located in the Chaoyang and enjoy distribution building plan south of the sunlight to fully. In the quiet residential area of Urawa, To spread the design of certain quality, Create an appearance with a strong presence and calm. This residence, beautifully, Grant a comfortable life, We will meet the pride of the people live. (Exterior view) ![Shared facilities. [To feeling fine living, Refinement of the entrance design] beautifully, Entrance to be a comfortable living of the prologue, Satisfy the pride of the people live, Create a design, such as stately increase enough over time. The Yingbin space to feel beautiful and also to the air drifting in there offers. (Entrance Rendering)](/images/saitama/saitamashiurawa/53e14ff03.jpg) [To feeling fine living, Refinement of the entrance design] beautifully, Entrance to be a comfortable living of the prologue, Satisfy the pride of the people live, Create a design, such as stately increase enough over time. The Yingbin space to feel beautiful and also to the air drifting in there offers. (Entrance Rendering) ![Shared facilities. [Welcome dignity design the honored guests] It invites beautifully to the dwelling, Entrance hall. When you exit the entrance, which was protected by auto-lock system, There is, Entrance Hall that while there is a dignity even friendly atmosphere drifts. Through a large glass window, You can also look at the green, It gives moisture to those who live. (Entrance Hall Rendering)](/images/saitama/saitamashiurawa/53e14ff04.jpg) [Welcome dignity design the honored guests] It invites beautifully to the dwelling, Entrance hall. When you exit the entrance, which was protected by auto-lock system, There is, Entrance Hall that while there is a dignity even friendly atmosphere drifts. Through a large glass window, You can also look at the green, It gives moisture to those who live. (Entrance Hall Rendering) Security![Security. [24-hour security system] Living 24 hours ・ 365 days introduce a security system of the Owl 24 to watch. To monitor the event of accident, Staff will promptly rushed, if necessary.](/images/saitama/saitamashiurawa/53e14ff05.gif) [24-hour security system] Living 24 hours ・ 365 days introduce a security system of the Owl 24 to watch. To monitor the event of accident, Staff will promptly rushed, if necessary. ![Security. [Security cameras (rental correspondence)] Installed security cameras in strategic points in the common areas and on-site. It has extended deterrent effect of crime. (Amenities are all the same specification)](/images/saitama/saitamashiurawa/53e14ff06.jpg) [Security cameras (rental correspondence)] Installed security cameras in strategic points in the common areas and on-site. It has extended deterrent effect of crime. (Amenities are all the same specification) ![Security. [Intercom with color monitor] The visitor, Unlocking Make sure the image and sound of color monitor. It is a hands-free type that can converse with visitors without a handset.](/images/saitama/saitamashiurawa/53e14ff07.jpg) [Intercom with color monitor] The visitor, Unlocking Make sure the image and sound of color monitor. It is a hands-free type that can converse with visitors without a handset. ![Security. [Dimple key] To the entrance door, Replication has adopted a difficult reversible dimple key.](/images/saitama/saitamashiurawa/53e14ff08.jpg) [Dimple key] To the entrance door, Replication has adopted a difficult reversible dimple key. ![Security. [Security sensors] An alarm sounds and the entrance door or window is opened at the time set, Owl Problem to 24 Center. ※ FIX window ・ Except surface lattice with window](/images/saitama/saitamashiurawa/53e14ff09.jpg) [Security sensors] An alarm sounds and the entrance door or window is opened at the time set, Owl Problem to 24 Center. ※ FIX window ・ Except surface lattice with window ![Security. [CP certified security door] It has adopted the CP certification entrance door that have passed the final test as a high-crime prevention building part by the public-private joint meeting of the National Police Agency.](/images/saitama/saitamashiurawa/53e14ff10.gif) [CP certified security door] It has adopted the CP certification entrance door that have passed the final test as a high-crime prevention building part by the public-private joint meeting of the National Police Agency. ![Security. [Double Rock] Entrance door, The locking points on 2 Tsunishi we have extended crime prevention.](/images/saitama/saitamashiurawa/53e14ff11.jpg) [Double Rock] Entrance door, The locking points on 2 Tsunishi we have extended crime prevention. ![Security. [Crime prevention thumb turn] To prevent a crime to illegally unlock the thumb in such wire.](/images/saitama/saitamashiurawa/53e14ff12.jpg) [Crime prevention thumb turn] To prevent a crime to illegally unlock the thumb in such wire. ![Security. [Dead lock with sickle] Bar to the incorrect tablet break open, etc., And effective.](/images/saitama/saitamashiurawa/53e14ff13.jpg) [Dead lock with sickle] Bar to the incorrect tablet break open, etc., And effective. Building structure![Building structure. [Pile foundation construction method] Driving the pile into the support layer was stable from the ground surface to about 43.8m, Firmly supported the building. Also, And 拡底 pile widening the diameter of the distal end portion, It has extended stability. (Conceptual diagram)](/images/saitama/saitamashiurawa/53e14ff14.gif) [Pile foundation construction method] Driving the pile into the support layer was stable from the ground surface to about 43.8m, Firmly supported the building. Also, And 拡底 pile widening the diameter of the distal end portion, It has extended stability. (Conceptual diagram) ![Building structure. [Welding closed hoop muscle] Eliminating the seam, Adopted to achieve uniform strength welded closed Hoop. It increases the reinforcing effect as compared to the company's traditional band muscle, To improve the earthquake resistance of the pillars. (Conceptual diagram)](/images/saitama/saitamashiurawa/53e14ff15.gif) [Welding closed hoop muscle] Eliminating the seam, Adopted to achieve uniform strength welded closed Hoop. It increases the reinforcing effect as compared to the company's traditional band muscle, To improve the earthquake resistance of the pillars. (Conceptual diagram) ![Building structure. [Double reinforcement] Bed of the rebar knitted in a grid pattern with the main structure ・ Incorporated in two rows on the wall, Adopt a double reinforcement to more robust the structure of the building. Compared to a single reinforcement, And it exhibits a high earthquake resistance and durability. (Conceptual diagram)](/images/saitama/saitamashiurawa/53e14ff16.gif) [Double reinforcement] Bed of the rebar knitted in a grid pattern with the main structure ・ Incorporated in two rows on the wall, Adopt a double reinforcement to more robust the structure of the building. Compared to a single reinforcement, And it exhibits a high earthquake resistance and durability. (Conceptual diagram) ![Building structure. [Void Slabs] Because the entire slab plays the role of the beam, There is no small beams in the dwelling unit, Method to realize is refreshing space. Compared to the company's conventional construction methods, You can secure a wide living space. (Conceptual diagram)](/images/saitama/saitamashiurawa/53e14ff17.gif) [Void Slabs] Because the entire slab plays the role of the beam, There is no small beams in the dwelling unit, Method to realize is refreshing space. Compared to the company's conventional construction methods, You can secure a wide living space. (Conceptual diagram) ![Building structure. [outer wall] Wall thickness facing to the outside about the case of a building frame concrete 160mm ~ It has secured a 200mm. further, By spraying the foam insulation urethane, Improved thermal insulation. (Conceptual diagram)](/images/saitama/saitamashiurawa/53e14ff18.jpg) [outer wall] Wall thickness facing to the outside about the case of a building frame concrete 160mm ~ It has secured a 200mm. further, By spraying the foam insulation urethane, Improved thermal insulation. (Conceptual diagram) ![Building structure. [Tosakaikabe] Consideration of the durability, Concrete thickness of Tosakaikabe is kept more than about 235mm. This has improved the sound insulation of the living sound of the Tonarito. (Conceptual diagram)](/images/saitama/saitamashiurawa/53e14ff19.gif) [Tosakaikabe] Consideration of the durability, Concrete thickness of Tosakaikabe is kept more than about 235mm. This has improved the sound insulation of the living sound of the Tonarito. (Conceptual diagram) Other![Other. [Mansion for power provide services] Than the general home for low-pressure power, High-voltage power for the large demand, such as factory, Fee has been set cheap. Use it to, We have introduced the service to reduce the electricity charges. ※ For discount rate of electricity charges, Due to factors such as the rate revision of the electric company, You might want to change in terms of the guidance in advance to everyone of all tenants.](/images/saitama/saitamashiurawa/53e14ff01.gif) [Mansion for power provide services] Than the general home for low-pressure power, High-voltage power for the large demand, such as factory, Fee has been set cheap. Use it to, We have introduced the service to reduce the electricity charges. ※ For discount rate of electricity charges, Due to factors such as the rate revision of the electric company, You might want to change in terms of the guidance in advance to everyone of all tenants. ![Other. [24-hour garbage yard] Since the garbage disposal can be done at any time 24 hours, You can always clean the inside of the dwelling unit.](/images/saitama/saitamashiurawa/53e14ff20.gif) [24-hour garbage yard] Since the garbage disposal can be done at any time 24 hours, You can always clean the inside of the dwelling unit. Floor: 4LDK + WIC + SIC, the occupied area: 85.81 sq m, Price: TBD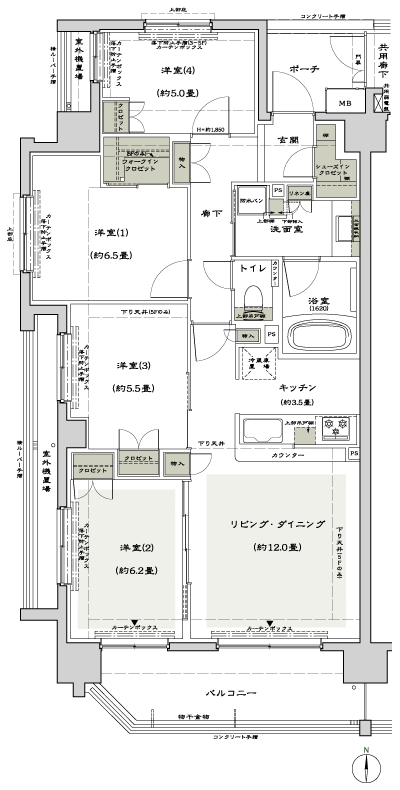 Floor: 4LDK + WIC + SIC, the occupied area: 85.81 sq m, Price: 34,900,000 yen, now on sale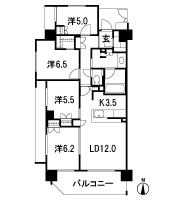 Floor: 3LDK + WIC, the occupied area: 72.76 sq m, Price: TBD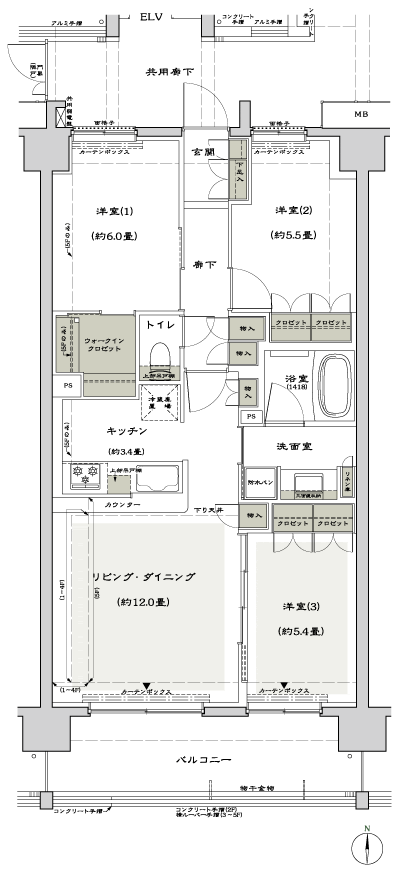 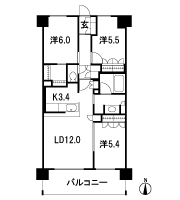 Floor: 3LDK + SIC + N (3F ~ 7F) / 2LDK + S + SIC + N (2F), the occupied area: 78.63 sq m, Price: TBD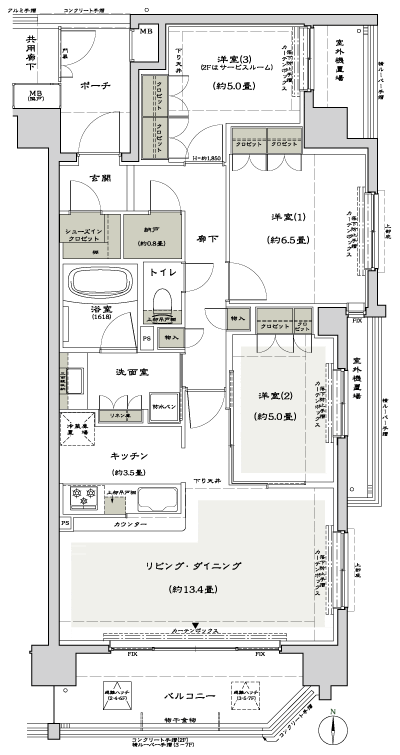 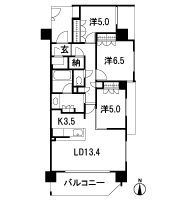 Floor: 3LDK, occupied area: 71.61 sq m, Price: TBD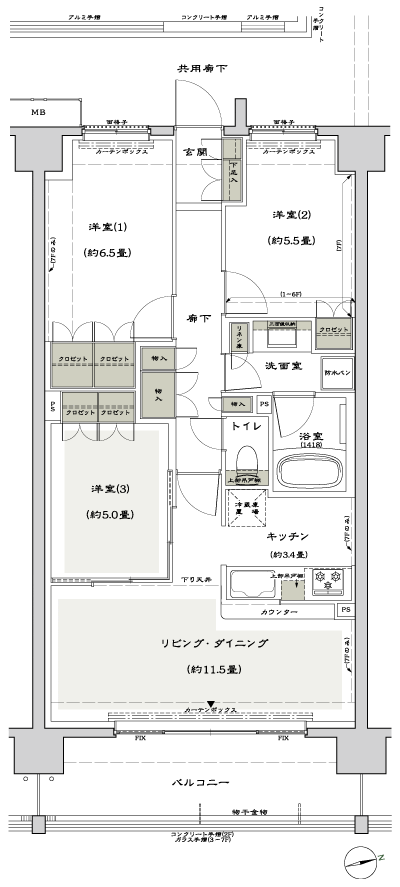 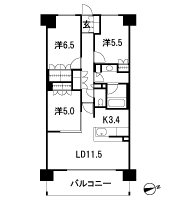 Floor: 3LDK + 2WIC + N, the occupied area: 71.61 sq m, Price: TBD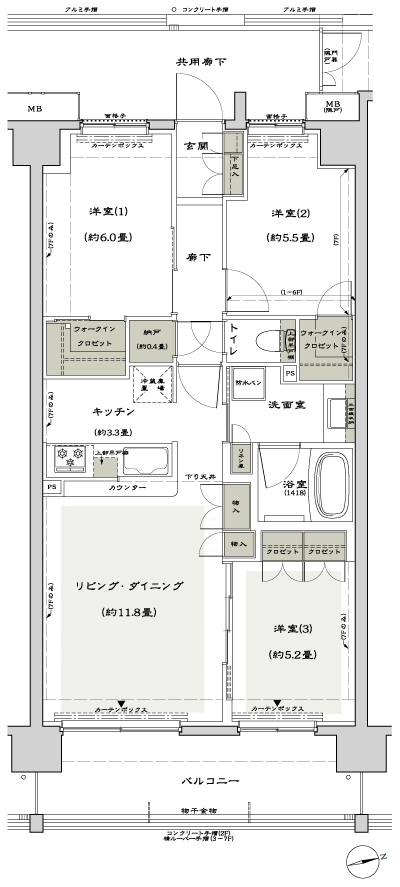 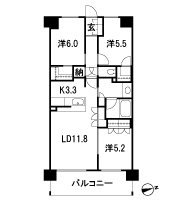 Surrounding environment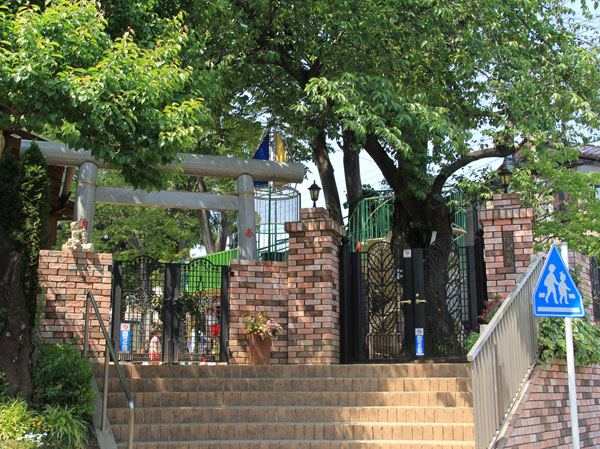 SoMegumi kindergarten (about 130m, A 2-minute walk) 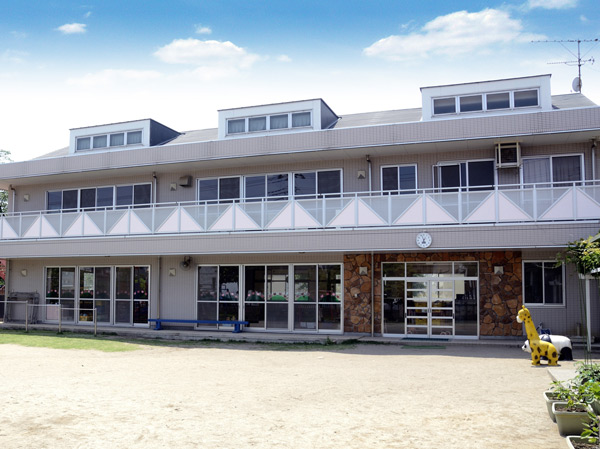 Hikari kindergarten (about 320m, 4-minute walk) 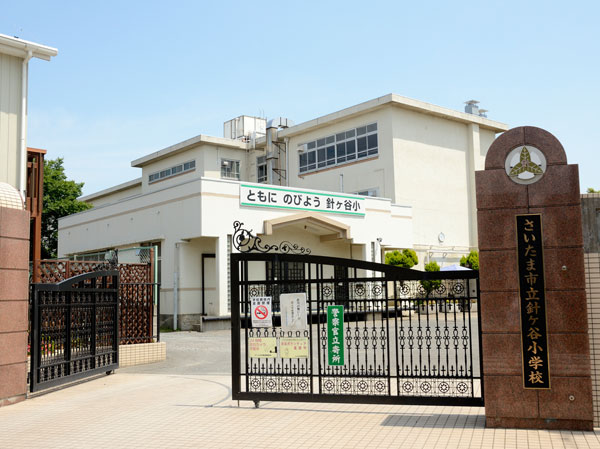 Hariketani elementary school (about 10m, 1-minute walk) 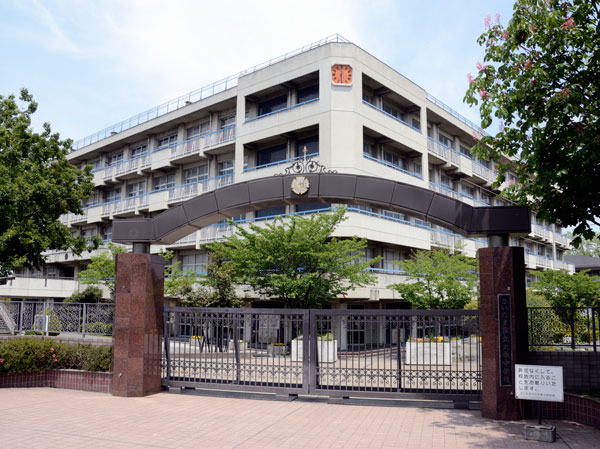 Ohara junior high school (about 1370m, 18-minute walk) 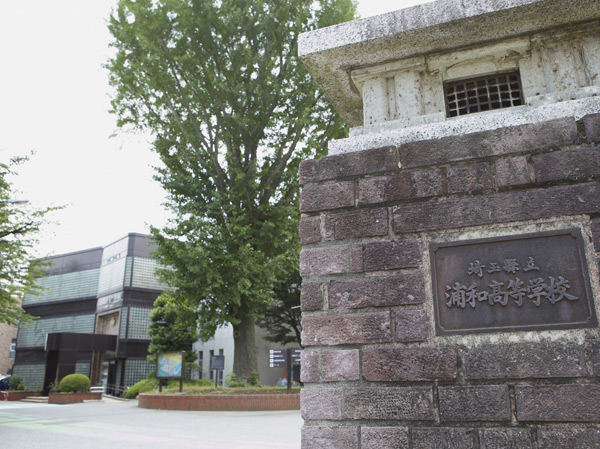 Prefectural Urawa High School (about 480m, 6-minute walk) 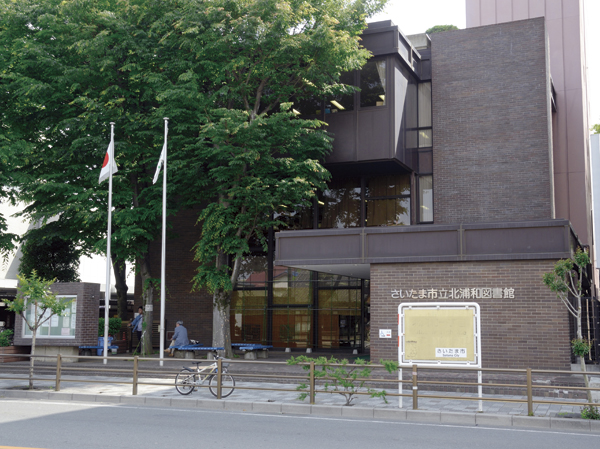 Kitaurawa library (about 790m, A 10-minute walk) 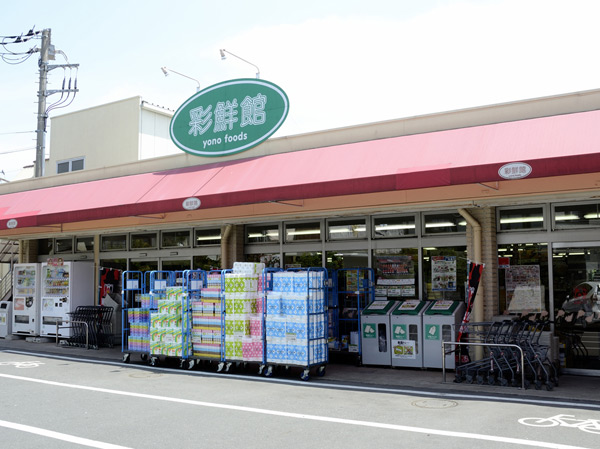 Yono Food Center Aya 鮮館 Red Mount store (about 450m, 6-minute walk) 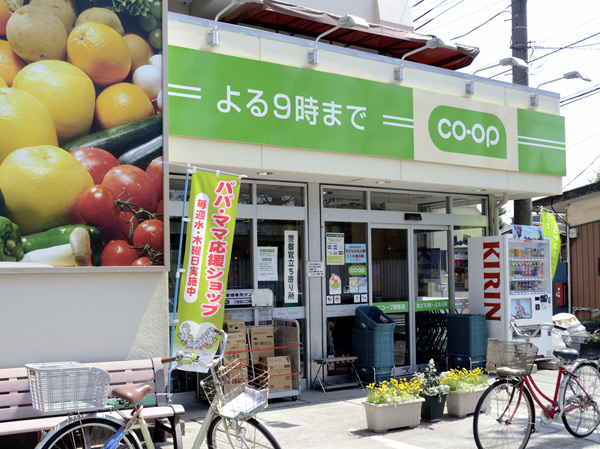 Minikopu Ryoke store (about 740m, A 10-minute walk) 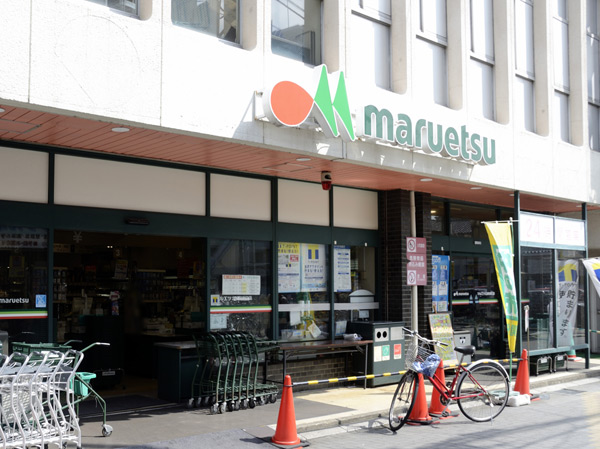 Maruetsu Kitaurawa east exit store (about 1070m, A 14-minute walk) 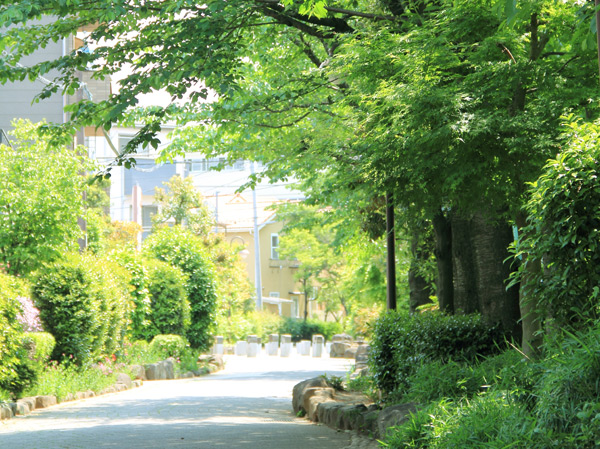 Tenno River community green road (about 1080m, A 14-minute walk) 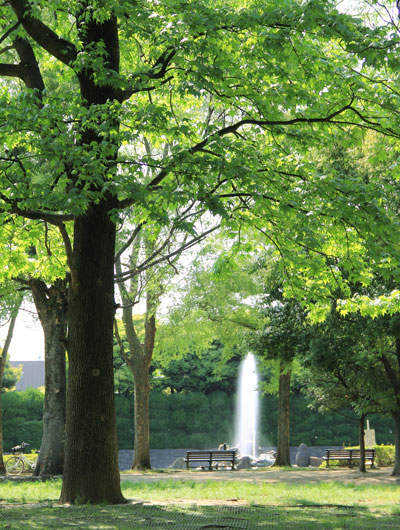 Kitaurawa park (about 1340m, 17 minutes walk) 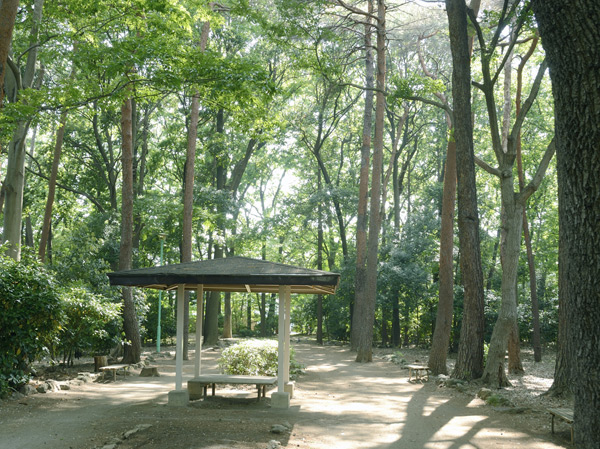 Komaba green space (about 1930m, About 3 minutes by car) Location | |||||||||||||||||||||||||||||||||||||||||||||||||||||||||||||||||||||||||||||||||||||||||||||||||||||||||||||||