Investing in Japanese real estate
2015April,
3LDK ~ 4LDK, 68.04 sq m ~ 85.84 sq m
New Apartments » Kanto » Saitama Prefecture » Urawa-ku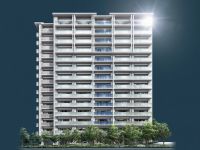 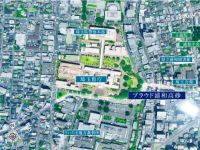
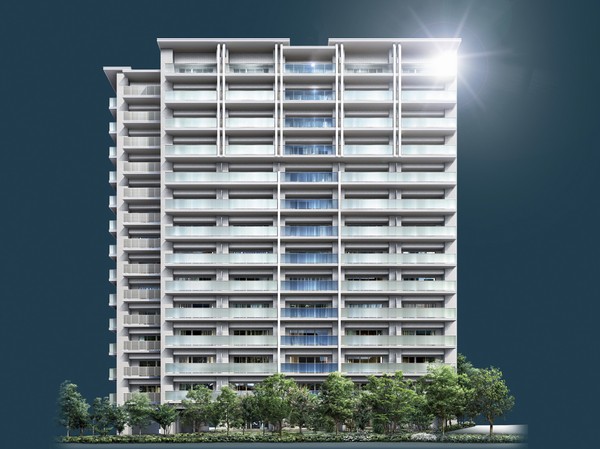 Zenteiminami direction. Neat to receive the sunlight <Proud Urawa Takasago> Appearance (Rendering ※ ) 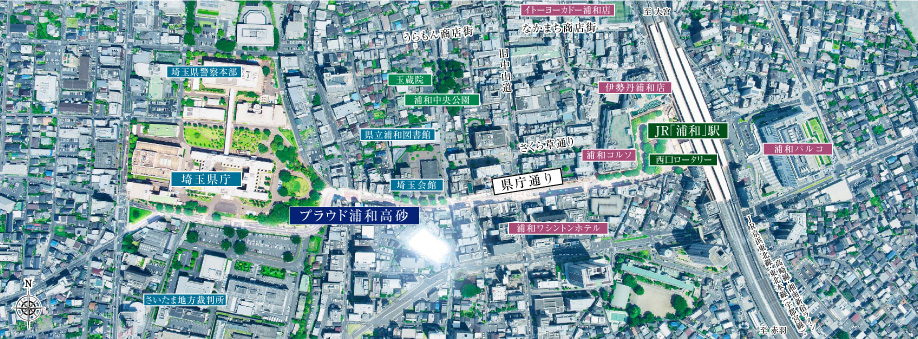 Aerial photo of the local vicinity (August 2013 shooting). In fact a slightly different is subjected to a CG processing 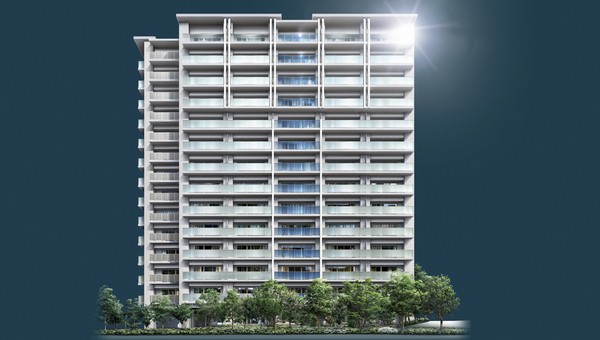 Zenteiminami direction. Neat to receive the sunlight <Proud Urawa Takasago> Appearance (Rendering ※ ) 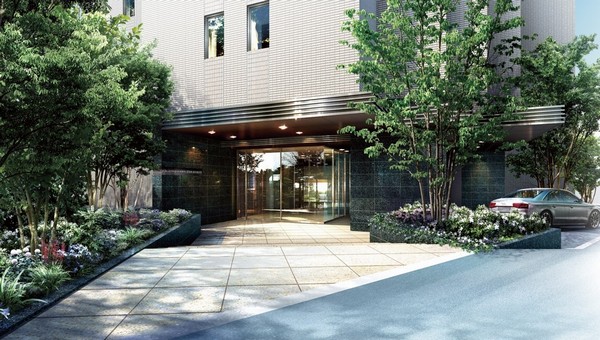 entrance ・ Porte-cochere (Rendering ※ ) 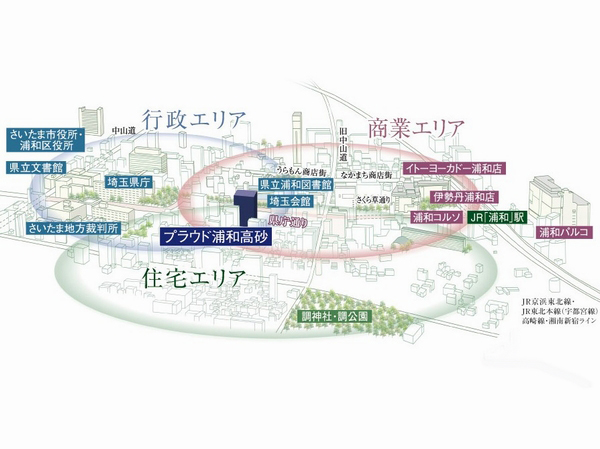 Area conceptual view (which was drawn on the basis of the map and aerial photographs, The scale of the building ・ Orientation ・ direction ・ In fact a slightly different height, etc.) 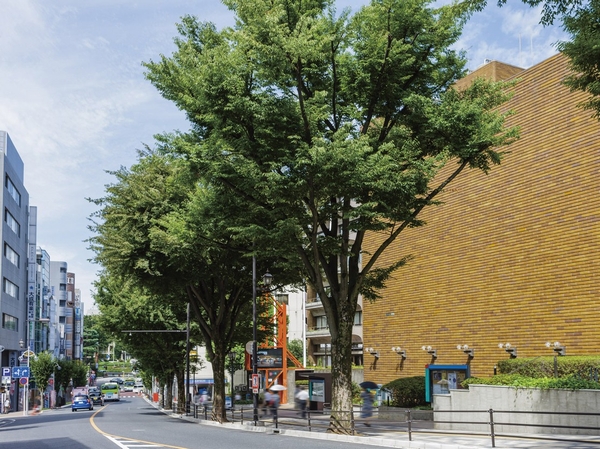 Route to the local, Zelkova trees of Kenchodori. The "not facing" to this avenue is the major feature of the property (about 60m from local) Proud Urawa Takasago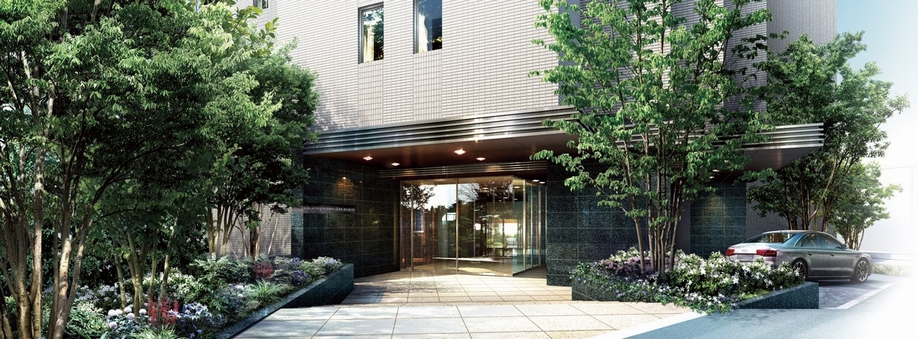 (Shared facilities ・ Common utility ・ Pet facility ・ Variety of services ・ Security ・ Earthquake countermeasures ・ Disaster-prevention measures ・ Building structure ・ Such as the characteristics of the building) 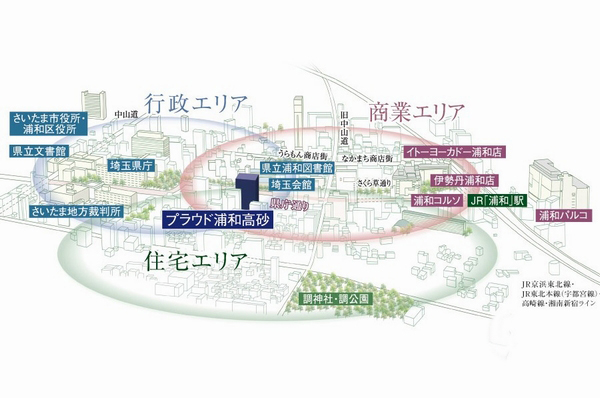 Area conceptual view (which was drawn on the basis of the map and aerial photographs, The scale of the building ・ Orientation ・ direction ・ In fact a slightly different height, etc.) 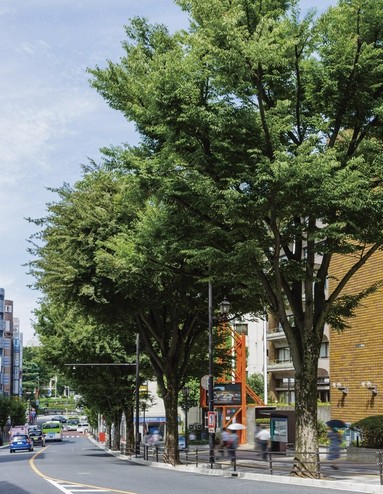 Towards the local, Tree-lined streets of the prefectural government street. This "does not face" to the main street of is also a major feature of the property (about 60m from local) 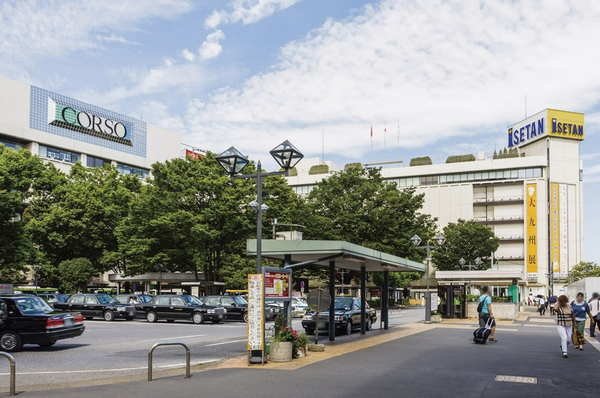 Isetan Urawa Agents & Urawa a Corso Urawa Station West (about than local 480m) 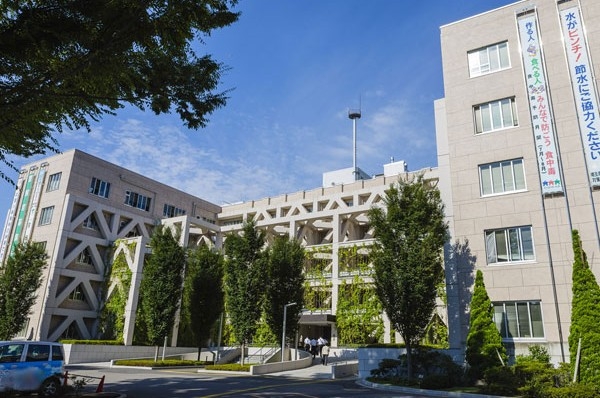 Saitama Prefectural Government (about than local 230m) 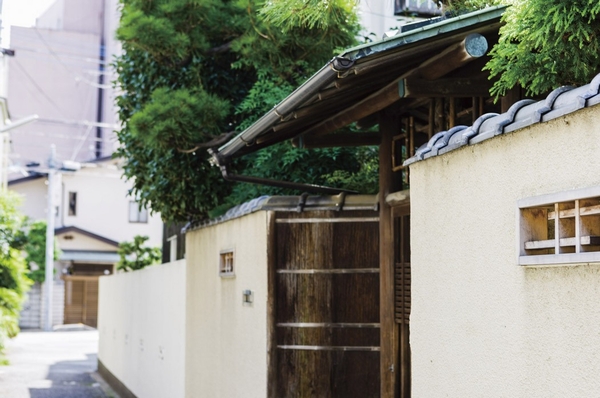 Calm residential area of the peripheral station (about than local 720m). Urawa education ・ Many cultural facilities, Local is Urawa Art Museum and the prefecture's oldest high school ・ First Girls' High School is within walking distance Urawa (a 10-minute walk (about 800m) within) Shared facilities![Shared facilities. [Station 6 min. Walk. Set back one step from Kenchodori, The land of peace] Connect JR "Urawa" station of the west entrance Rotary and the Saitama prefectural government in a straight line, Kenchodori. Walk a flat main street from the station, Leave the bustle, Around to come across a large zelkova tree-lined. The land which is wrapped in a step recessed peace from the hustle and bustle of the main street, You build a residence to nurture a deep relaxation. (Exterior view)](/images/saitama/saitamashiurawa/ddef82f01.jpg) [Station 6 min. Walk. Set back one step from Kenchodori, The land of peace] Connect JR "Urawa" station of the west entrance Rotary and the Saitama prefectural government in a straight line, Kenchodori. Walk a flat main street from the station, Leave the bustle, Around to come across a large zelkova tree-lined. The land which is wrapped in a step recessed peace from the hustle and bustle of the main street, You build a residence to nurture a deep relaxation. (Exterior view) ![Shared facilities. [Mansion of style with a porte-cochere] Planning a rich planting, including the symbol tree, Such as carriage porch provided the entrance approach and wide eaves with depth, Draw the appearance of the stately mansion. (entrance ・ Driveway Rendering)](/images/saitama/saitamashiurawa/ddef82f02.jpg) [Mansion of style with a porte-cochere] Planning a rich planting, including the symbol tree, Such as carriage porch provided the entrance approach and wide eaves with depth, Draw the appearance of the stately mansion. (entrance ・ Driveway Rendering) ![Shared facilities. [Zenteiminami direction. Sunlight and familiarity, Mansion that is wrapped in green] One step recessed planning area from the main street is, Site shape the two-way facing the road. Juto is layout so that the whole mansion is south-facing, Consideration so that you can enjoy the sunshine and ventilation. To secure a space with depth is on the south side of the site is an opening surface, Planning a rich planting. In the city relax overlooking the green of moisture, It fosters a life of luxury scene. (Site conceptual diagram)](/images/saitama/saitamashiurawa/ddef82f03.jpg) [Zenteiminami direction. Sunlight and familiarity, Mansion that is wrapped in green] One step recessed planning area from the main street is, Site shape the two-way facing the road. Juto is layout so that the whole mansion is south-facing, Consideration so that you can enjoy the sunshine and ventilation. To secure a space with depth is on the south side of the site is an opening surface, Planning a rich planting. In the city relax overlooking the green of moisture, It fosters a life of luxury scene. (Site conceptual diagram) ![Shared facilities. [Pleasant Hall & Lounge is an integral spread] Ahead of the approach with a depth, Entrance Hall that has been directed at the Art and indirect lighting will celebrate. Lounge spread integrally with, With a large book shelf on one wall, Space drifting calm in intellectual. Overlooking the lush greenery to the wide glass over the south side of sunlight pour, You can slowly relax. (Entrance hall ・ Lounge Rendering)](/images/saitama/saitamashiurawa/ddef82f04.jpg) [Pleasant Hall & Lounge is an integral spread] Ahead of the approach with a depth, Entrance Hall that has been directed at the Art and indirect lighting will celebrate. Lounge spread integrally with, With a large book shelf on one wall, Space drifting calm in intellectual. Overlooking the lush greenery to the wide glass over the south side of sunlight pour, You can slowly relax. (Entrance hall ・ Lounge Rendering) ![Shared facilities. [At ease surrounded by the green of moisture, "Garden Terrace"] On the outside of the lounge, Installed was designed to stretched paste the flooring tone tile "Garden Terrace". As a space of inside and outside together, Plan so that it can respond to a variety of community events. further, On the south side of the "Garden Terrace" is, Creating a "season Garden" which has been subjected to seasonal rich planting. Serve with accents such as natural stone and ground pink in a beautiful green, It becomes a space of peace. (Garden Terrace ・ Season Garden Rendering)](/images/saitama/saitamashiurawa/ddef82f05.jpg) [At ease surrounded by the green of moisture, "Garden Terrace"] On the outside of the lounge, Installed was designed to stretched paste the flooring tone tile "Garden Terrace". As a space of inside and outside together, Plan so that it can respond to a variety of community events. further, On the south side of the "Garden Terrace" is, Creating a "season Garden" which has been subjected to seasonal rich planting. Serve with accents such as natural stone and ground pink in a beautiful green, It becomes a space of peace. (Garden Terrace ・ Season Garden Rendering) Surrounding environment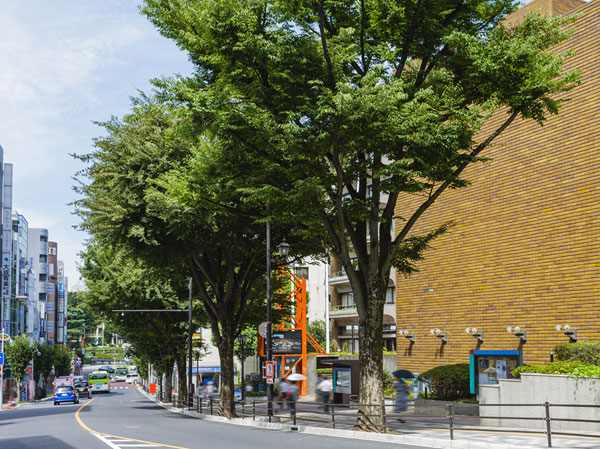 Prefectural Government Street (about 60m ・ 1-minute walk) 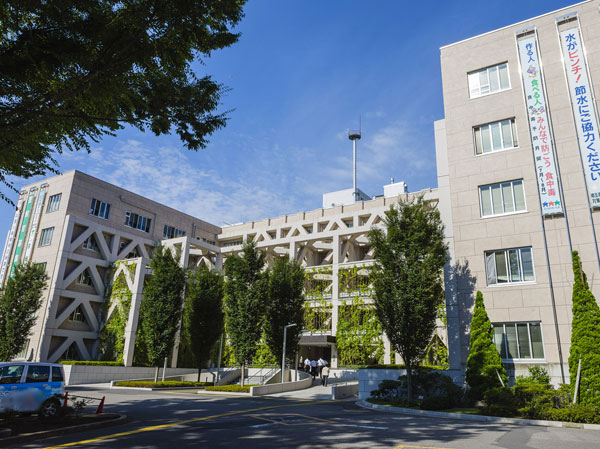 Saitama Prefectural Government (about 230m ・ A 3-minute walk) 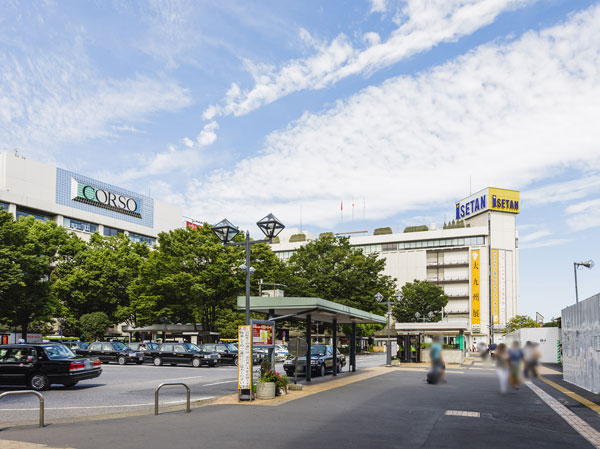 JR "Urawa" Station west exit (about 480m ・ 6-minute walk) Floor: 3LDK + N + 2WIC, occupied area: 75.44 sq m, Price: TBD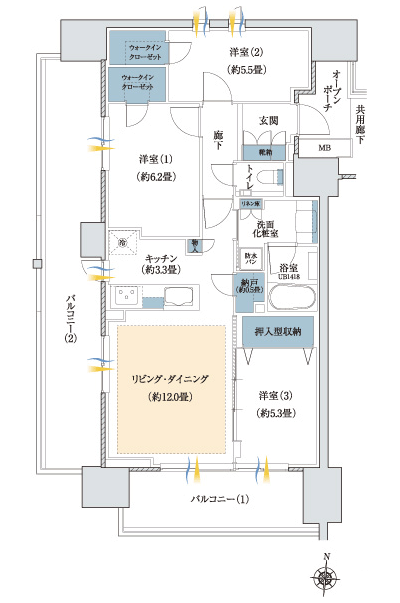 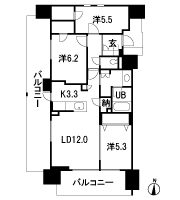 Floor: 3LDK + N + 2WIC, occupied area: 70.29 sq m, Price: TBD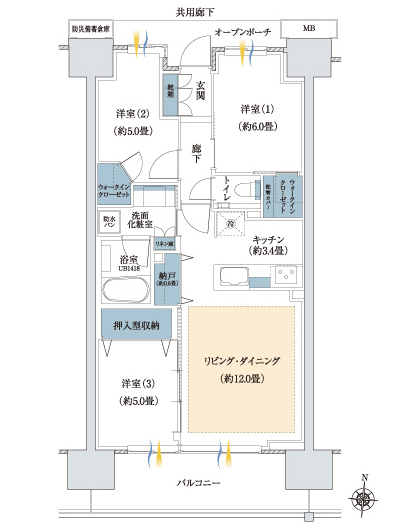 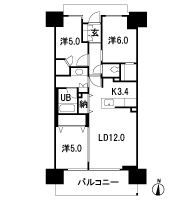 Floor: 4LDK + 2N + 2WIC, occupied area: 85.84 sq m, Price: TBD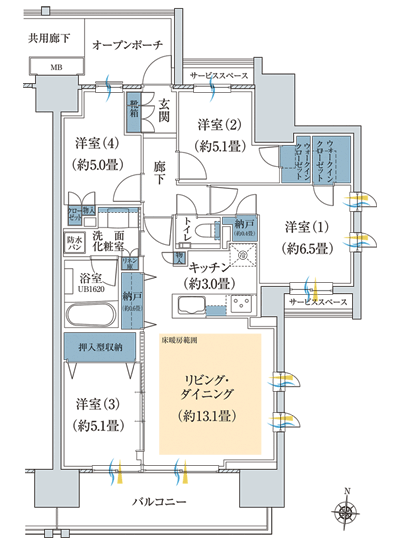 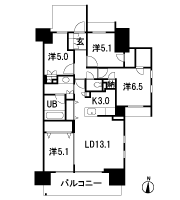 Location | |||||||||||||||||||||||||||||||||||||||||||||||||||||||||||||||||||||||||||||||||||||||||||||||||||||||||