New Apartments » Kanto » Saitama Prefecture » Urawa-ku
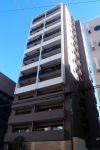 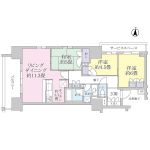
| Property name 物件名 | | Park Homes Urawa mid Residence 39.8 million yen (3LDK) パークホームズ浦和ミッドレジデンス 3980万円(3LDK) | Units sold 販売戸数 | | 1 units 1戸 | Price 価格 | | 39,800,000 yen 3980万円 | Administrative expense 管理費 | | 13,980 yen / Month (consignment (cyclic)) 1万3980円/月(委託(巡回)) | Repair reserve 修繕積立金 | | 6000 yen / Month 6000円/月 | Floor plan 間取り | | 3LDK 3LDK | Occupied area 専有面積 | | 70.62 sq m (21.36 tsubo) (center line of wall) 70.62m2(21.36坪)(壁芯) | Other area その他面積 | | Balcony area: 10.54 sq m バルコニー面積:10.54m2 | Completion date 完成時期(築年月) | | January 2010 2010年1月 | Whereabouts floor 所在階 | | 8th floor 8階 | Direction 向き | | West 西 | Location 所在地 | | Saitama Prefecture Urawa Ward City Kishimachi 7 埼玉県さいたま市浦和区岸町7 | Traffic 交通 | | JR Keihin Tohoku Line "Urawa" walk 9 minutes
JR Takasaki Line "Urawa" walk 9 minutes
JR京浜東北線「浦和」歩9分
JR高崎線「浦和」歩9分
| Total units 総戸数 | | 52 units 52戸 | Structure-storey 構造・階建て | | RC14 story RC14階建 | Site of the right form 敷地の権利形態 | | Ownership 所有権 | Use district 用途地域 | | Commerce 商業 | Parking lot 駐車場 | | Sky Mu 空無 | Company profile 会社概要 | | <Mediation> Minister of Land, Infrastructure and Transport (10) No. 002611 (one company) Real Estate Association (Corporation) metropolitan area real estate Fair Trade Council member Tokyu Livable Co., Ltd. Urawa center Yubinbango330-0063 Saitama Urawa-ku Takasago 2-1-1 Meiji Yasuda Life Urawa building <仲介>国土交通大臣(10)第002611号(一社)不動産協会会員 (公社)首都圏不動産公正取引協議会加盟東急リバブル(株)浦和センター〒330-0063 埼玉県さいたま市浦和区高砂2-1-1 明治安田生命浦和ビル | Contact お問い合せ先 | | Tokyu Livable Inc. Urawa Center TEL: 0800-603-0175 [Toll free] mobile phone ・ Also available from PHS
Caller ID is not notified
Please contact the "saw SUUMO (Sumo)"
If it does not lead, If the real estate company
License number: the Minister of Land, Infrastructure and Transport (10) Article 002 611 Issue trading aspect: <mediation> business hours: AM10: 00 ~ PM6:00 / Closed: Every Wednesday, first, Third Tuesday 東急リバブル(株)浦和センターTEL:0800-603-0175【通話料無料】携帯電話・PHSからもご利用いただけます
発信者番号は通知されません
「SUUMO(スーモ)を見た」と問い合わせください
つながらない方、不動産会社の方は
免許番号:国土交通大臣(10)第002611号取引態様:<仲介>営業時間:AM10:00 ~ PM6:00 / 定休日:毎週水曜日、第一、第三火曜日
| Construction 施工 | | Kawaguchi civil engineering and construction Industry Co., Ltd. 川口土木建築工業(株) |
Local appearance photo現地外観写真 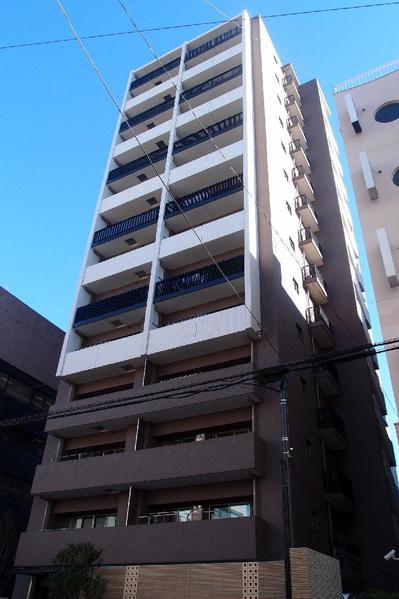 Local (12 May 2013) Shooting
現地(2013年12月)撮影
Floor plan間取り図 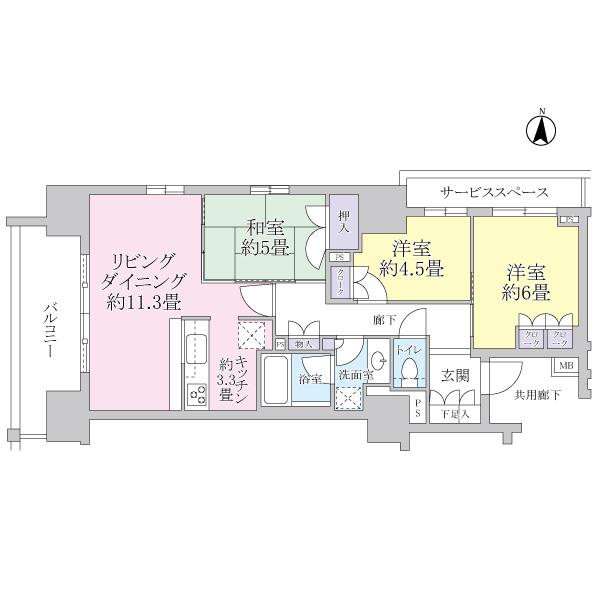 3LDK, Price 39,800,000 yen, Occupied area 70.62 sq m , Balcony area 10.54 sq m
3LDK、価格3980万円、専有面積70.62m2、バルコニー面積10.54m2
Other localその他現地 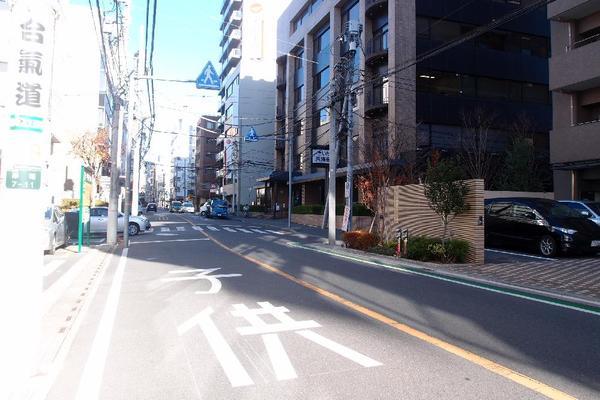 Front road (December 2013) Shooting
前面道路(2013年12月)撮影
Livingリビング 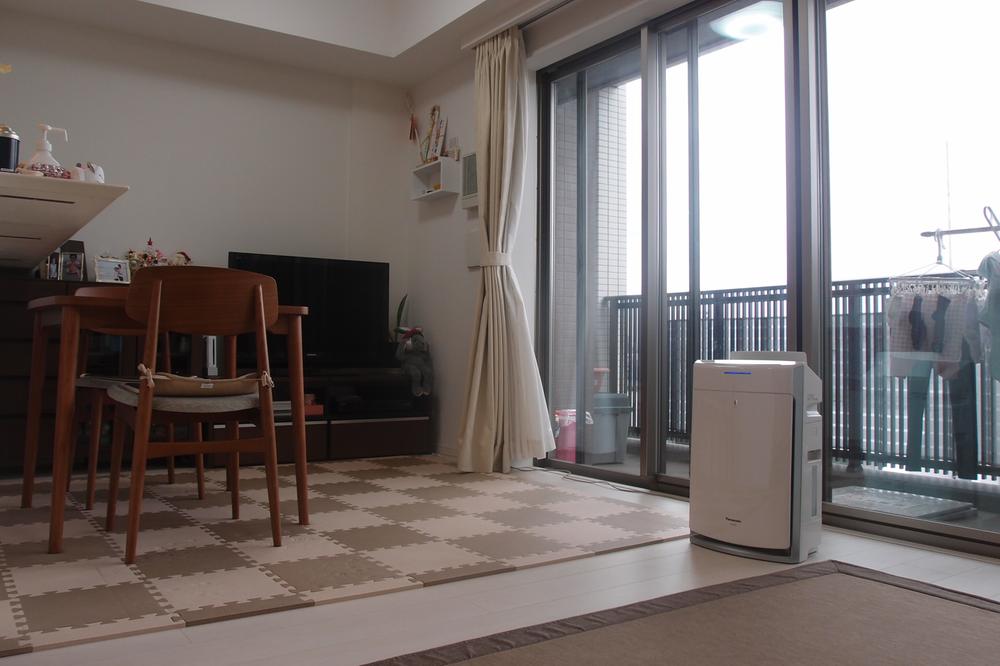 Living (December 2013) Shooting ※ Furniture and the like in the photo are not included in the sale
リビング(2013年12月)撮影
※写真中の家具等は販売対象に含まれません
Bathroom浴室 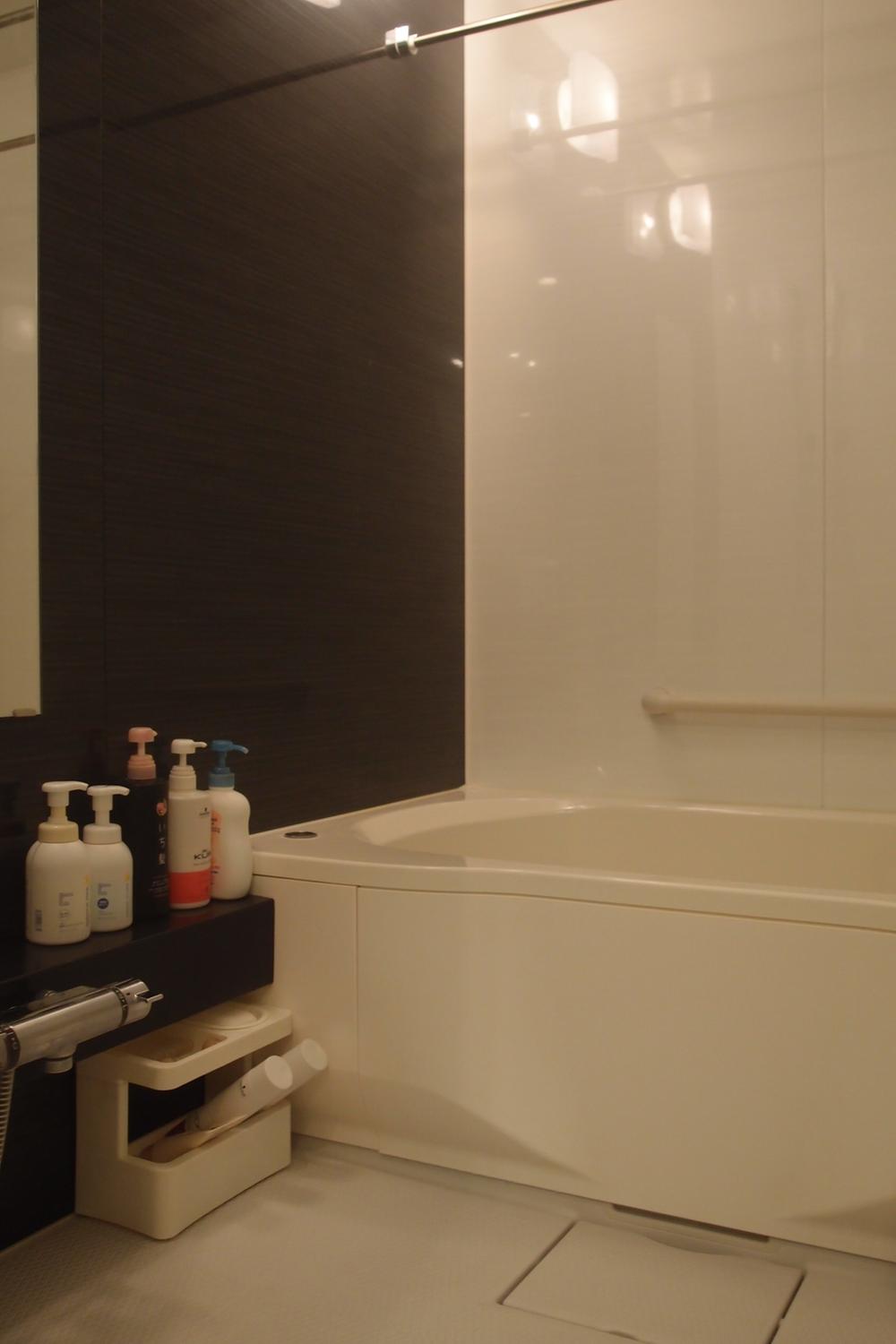 Bathroom (12 May 2013) Shooting ※ Furniture and the like in the photo are not included in the sale
浴室(2013年12月)撮影
※写真中の家具等は販売対象に含まれません
Kitchenキッチン 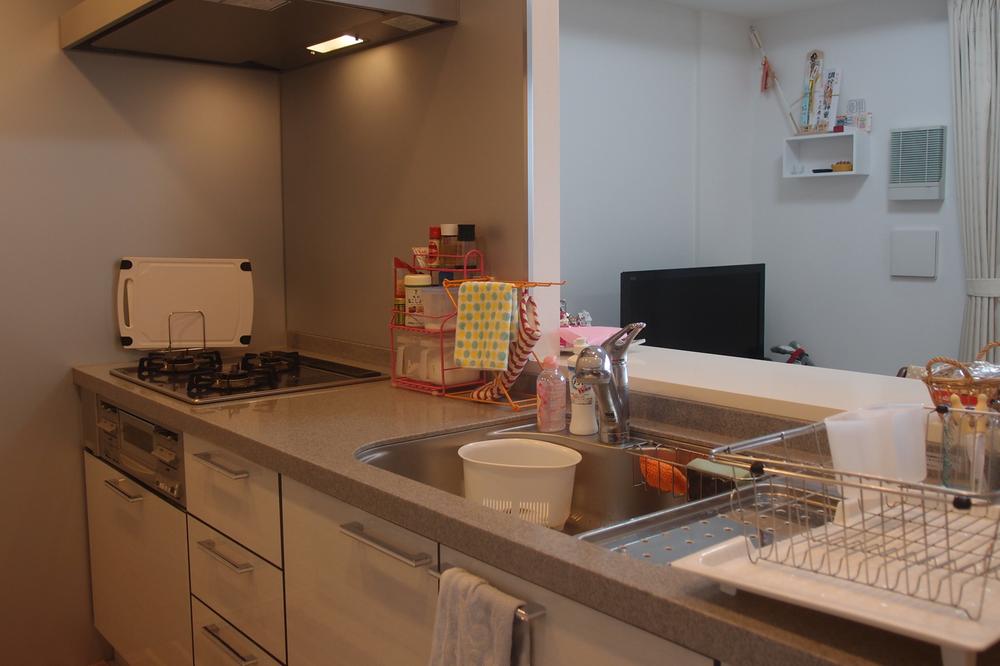 Kitchen (12 May 2013) Shooting
キッチン(2013年12月)撮影
Non-living roomリビング以外の居室 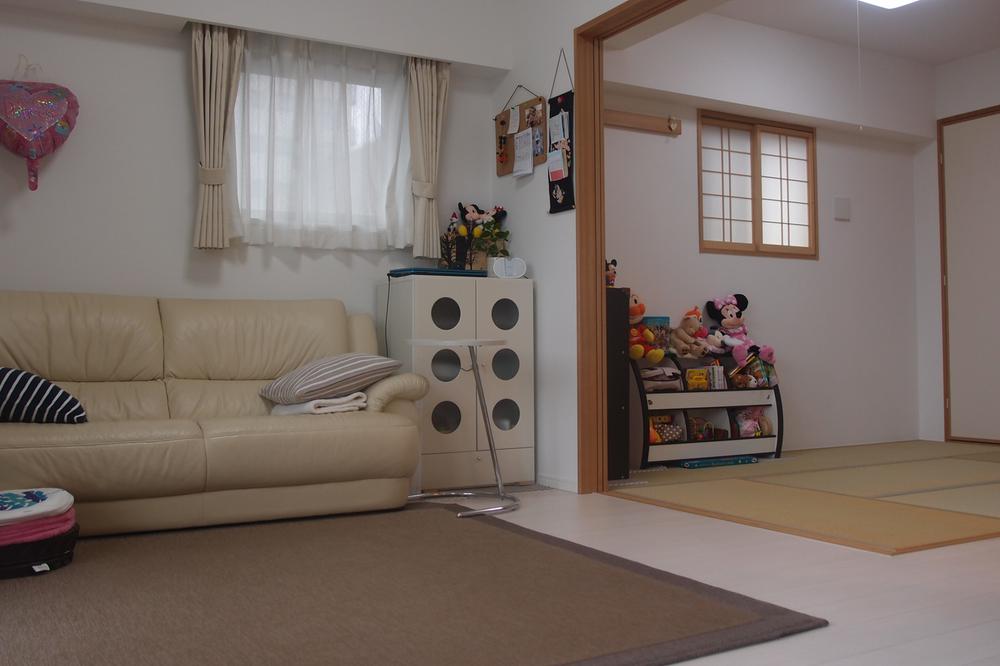 Living and Japanese-style room (12 May 2013) Shooting
リビングと和室(2013年12月)撮影
Entrance玄関 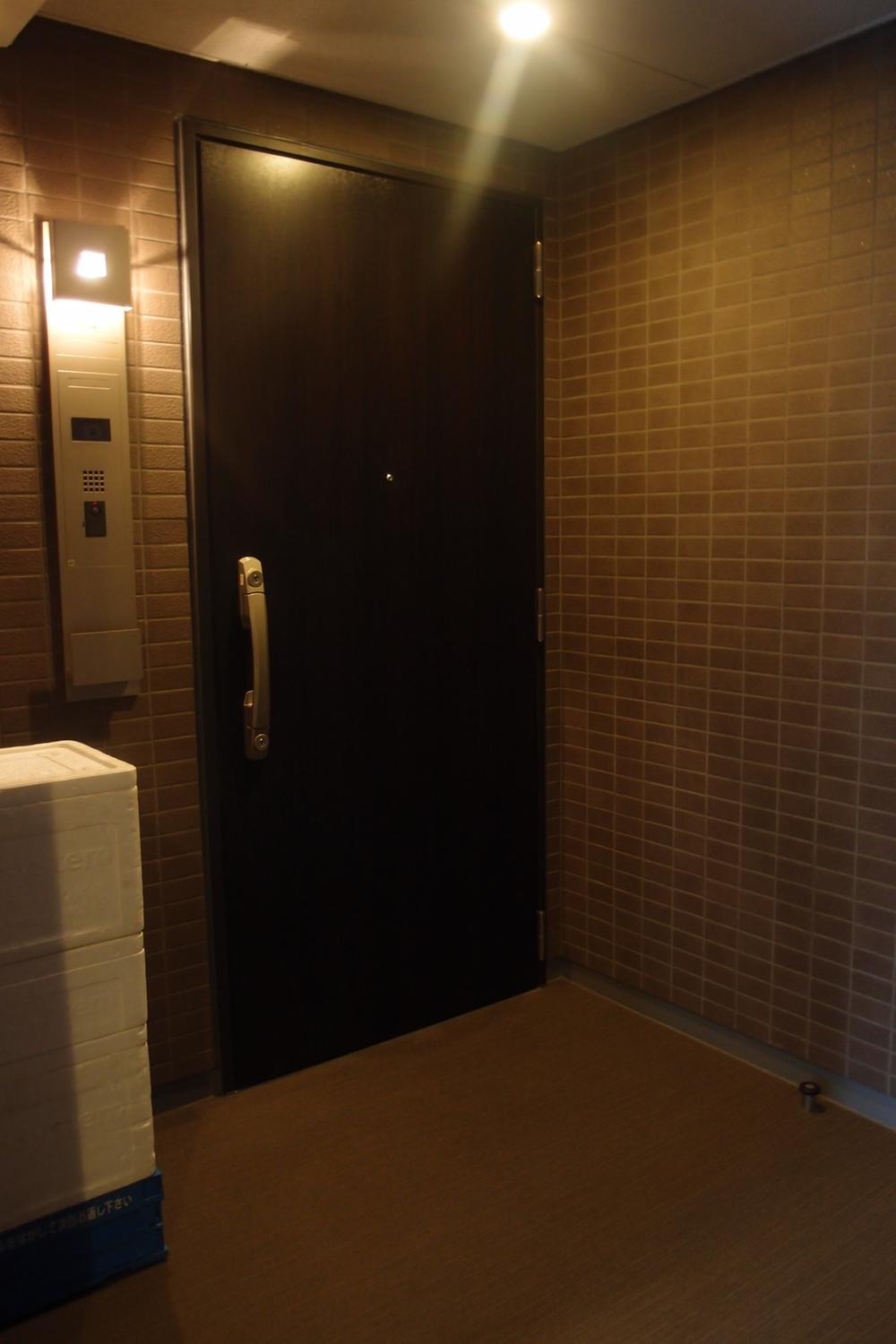 Local (12 May 2013) Shooting
現地(2013年12月)撮影
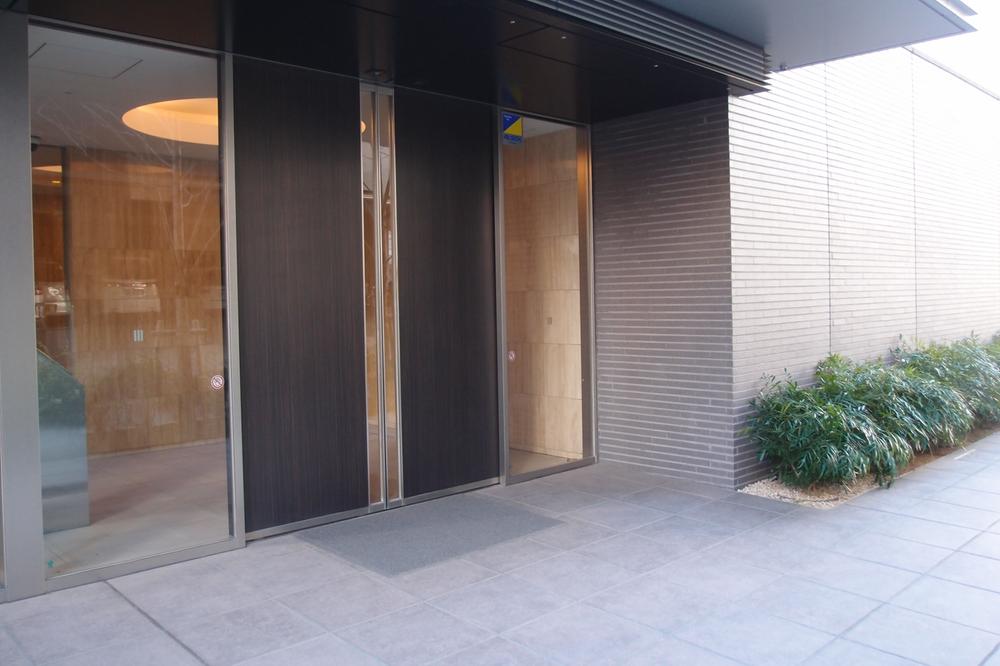 Common areas
共用部
Kindergarten ・ Nursery幼稚園・保育園 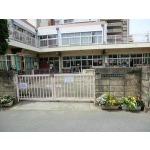 Kishimachi to nursery school 220m
岸町保育園まで220m
Other introspectionその他内観 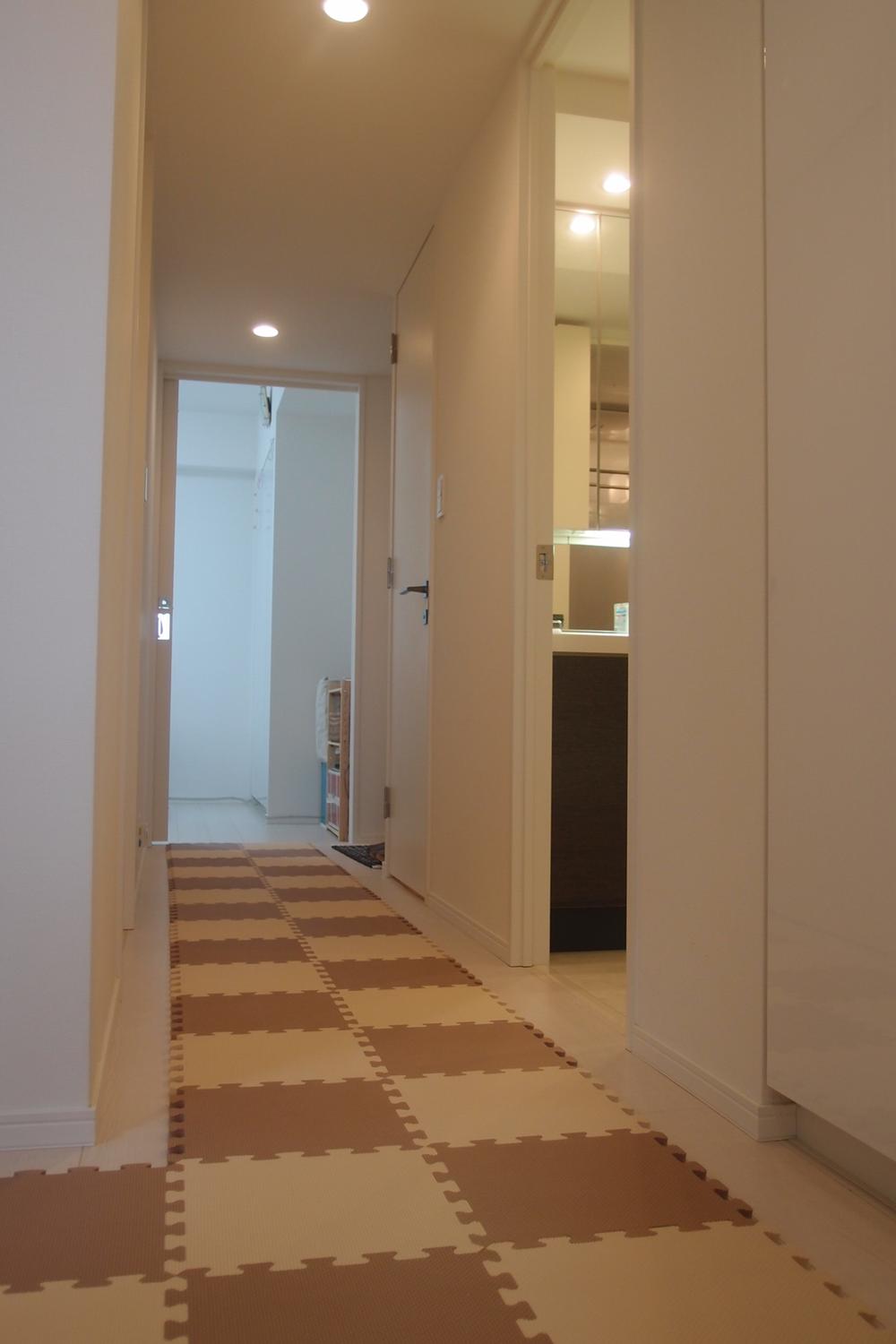 Indoor corridor (December 2013) Shooting
室内廊下(2013年12月)撮影
Other localその他現地 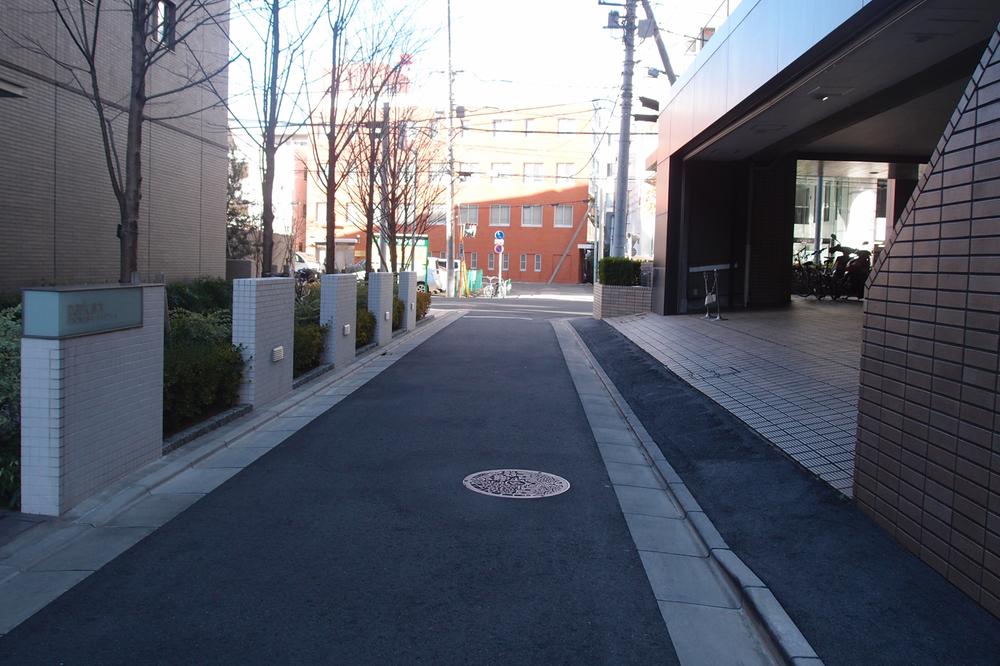 Front road (December 2013) Shooting
前面道路(2013年12月)撮影
Non-living roomリビング以外の居室 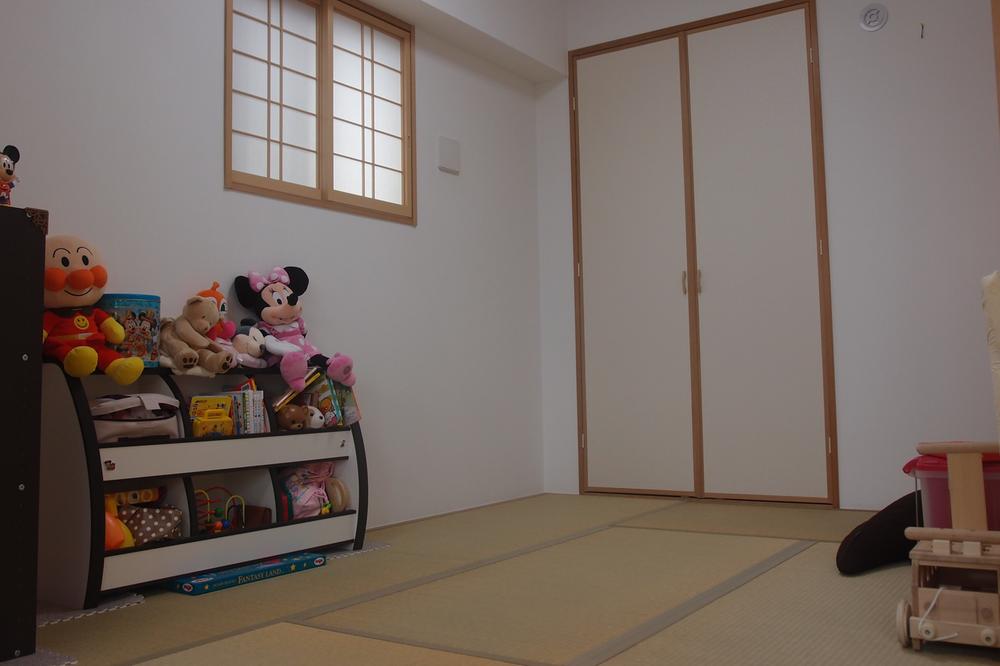 Japanese-style room (12 May 2013) Shooting
和室(2013年12月)撮影
Entranceエントランス 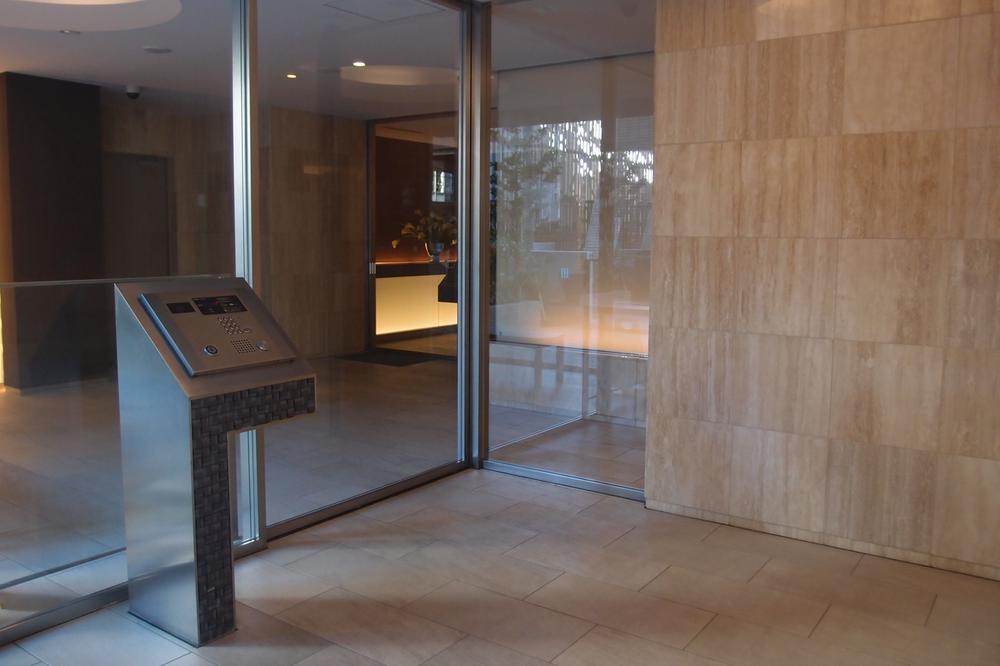 Common areas
共用部
Primary school小学校 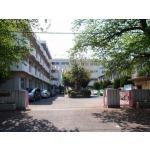 Kishimachi until elementary school 550m
岸町小学校まで550m
Junior high school中学校 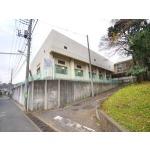 2 along the line more accessible / It is close to the city / System kitchen / Bathroom Dryer / Corner dwelling unit / All room storage / Japanese-style room / Face-to-face kitchen / Elevator / Ventilation good / Good view / Pets Negotiable / Floor heating
2沿線以上利用可 / 市街地が近い / システムキッチン / 浴室乾燥機 / 角住戸 / 全居室収納 / 和室 / 対面式キッチン / エレベーター / 通風良好 / 眺望良好 / ペット相談 / 床暖房
Location
| 
















