Investing in Japanese real estate
New Apartments » Kanto » Saitama Prefecture » Urawa-ku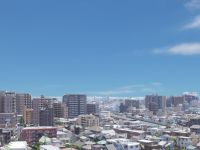 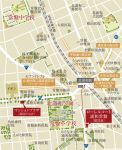
Building structure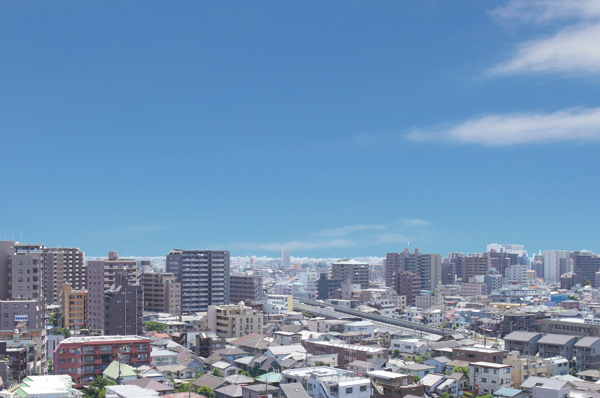 Slightly different from the actual one that was subjected to some CG processing on the lookout photo of the view that spreads from the balcony (local 14th floor equivalent than the June 2013 shooting, View is not intended to be guaranteed over the future) 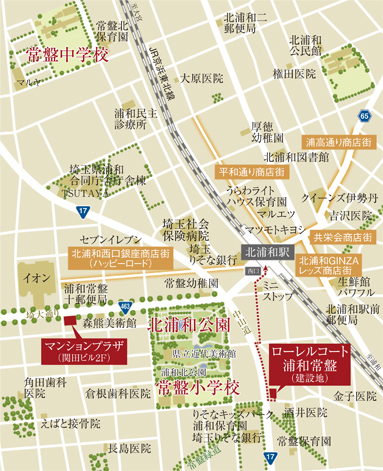 Local guide map. Located close to the also commercial facilities in school to the park to the train station you can see at a glance 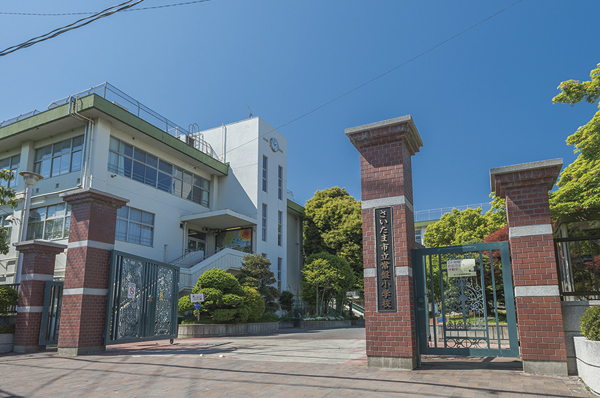 Tokiwa stand Saitama city has a history of 83 years from the opened elementary school (a 3-minute walk ・ About 220m) 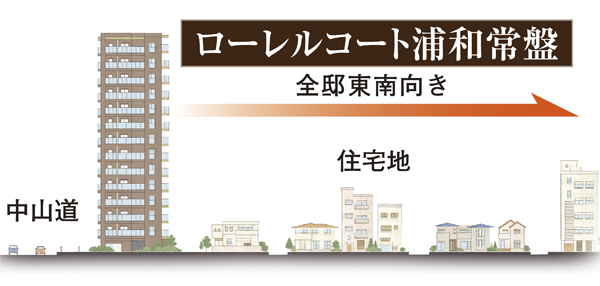 Which was a simple representation of the positional relationship between the local peripheral elevation concept illustrations (building, Reduced scale ・ Distance, etc. is slightly different from the actual) 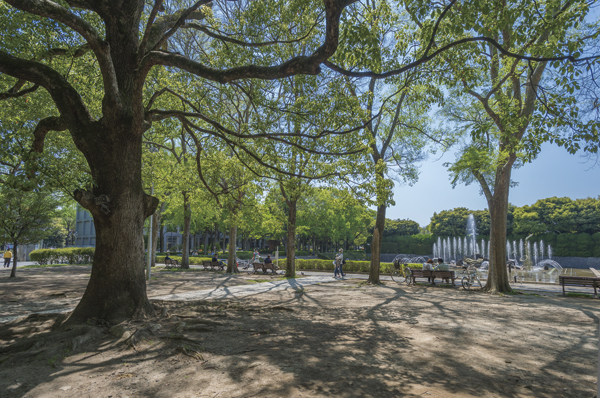 Fragrant Kitaurawa park of culture with the Museum of Modern Art in the park (a 3-minute walk ・ About 210m) 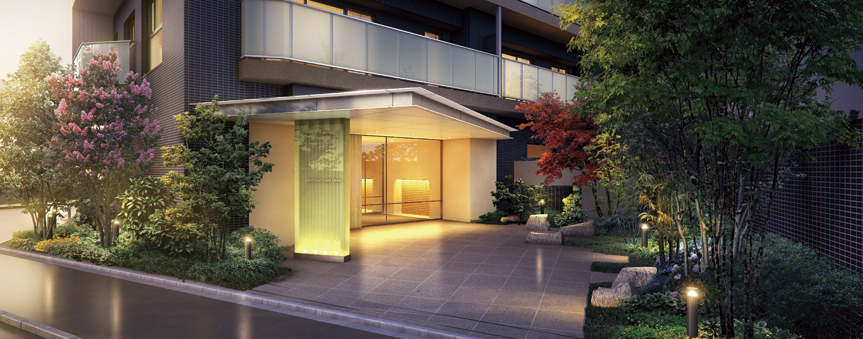 Entrance Exterior - Rendering designed the "aesthetics of the sum" concept ※ 1. It arranged a variety of trees and quartzite in random, Warm lighting Ya, Directing the emotion rich appearance along with a mansion nameplate such as Andon (Andon) 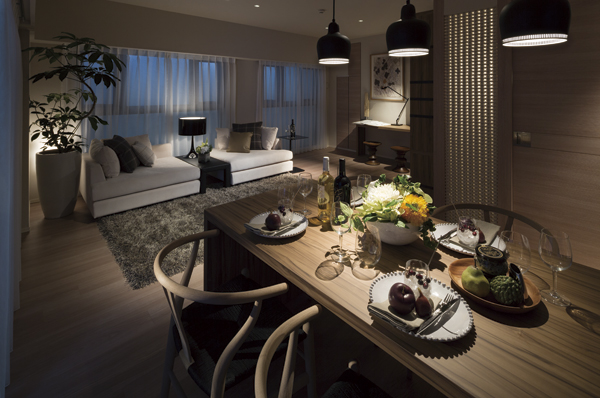 Full of sense of openness of the wide span × angle dwelling unit unique design, Impressive LD is luxurious interior 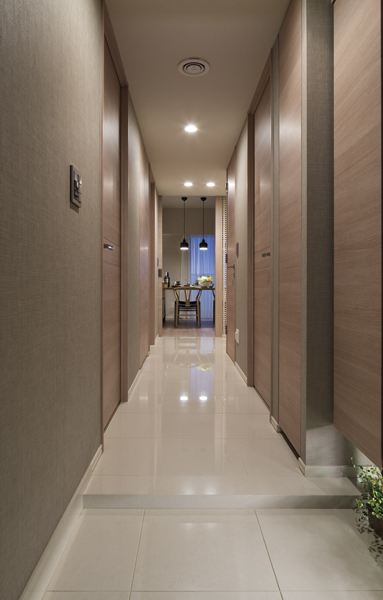 Hallway tiled also all households standard specification as well as the entrance floor 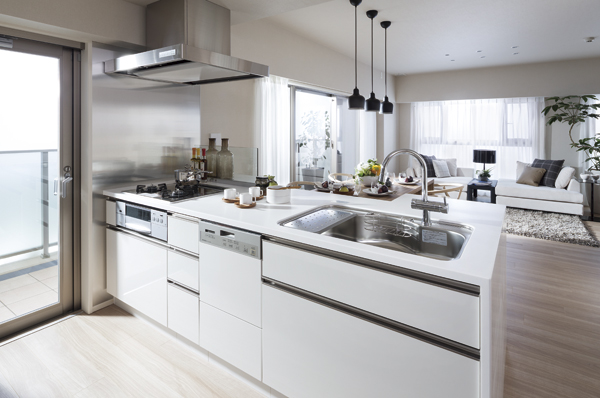 Dish washing and drying machine, Grohe Co. faucet, Mantle type of range hood is a kitchen of all of the standard specification 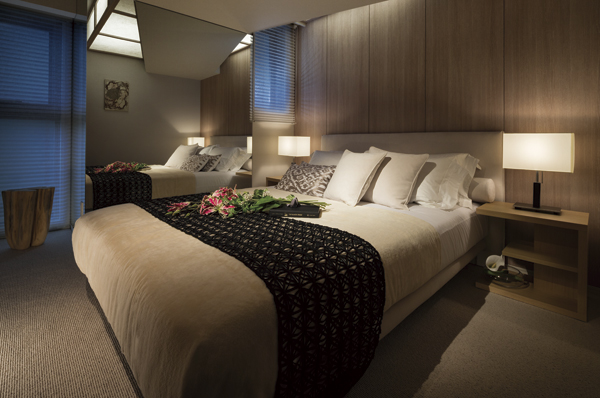 Ensure a suitable Western-style (1) size of about 6.4 tatami mats and plenty of storage in the main bedroom of Mrs. 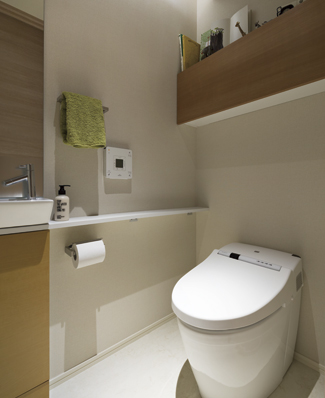 Tankless toilet, indirect lighting, Comfortable employing a smart shelf 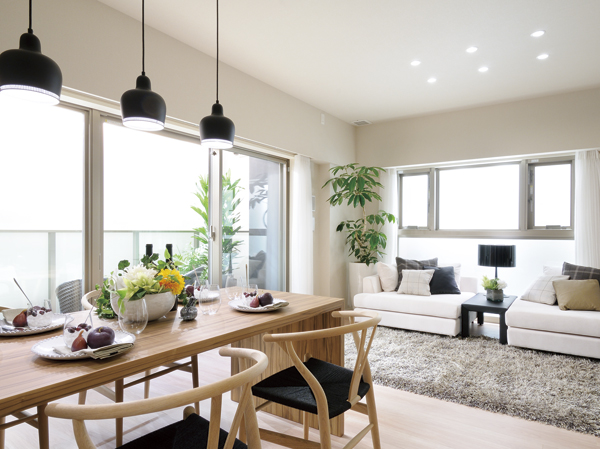 Full of bright and airy feel the benefits of wide span and corner dwelling unit to fully LD 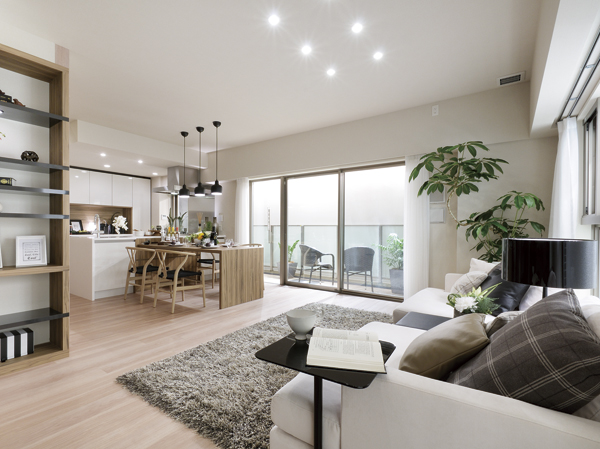 A wide span of about 8.0m, Comfortable space that the kitchen was also placed on the balcony side 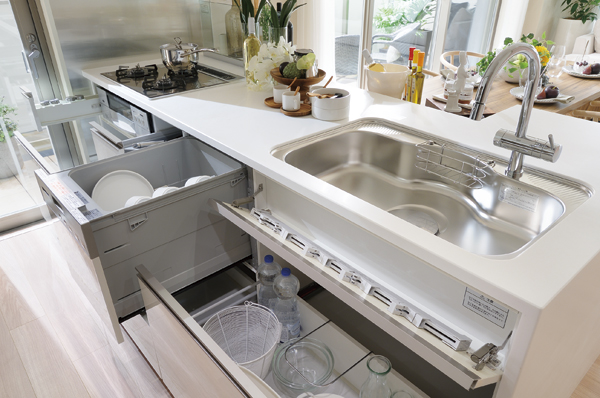 Also in town, such as dishwasher dryer and Grohe Co. faucet. System kitchens with also functional and beauty 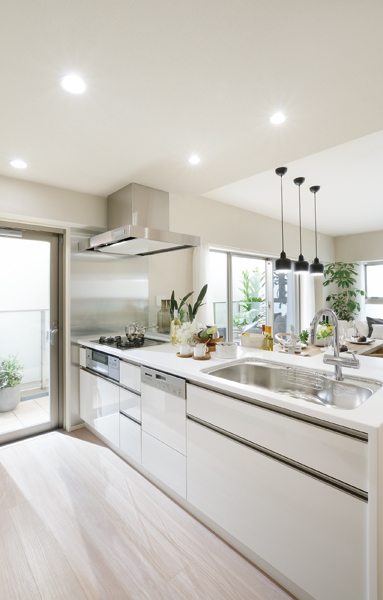 Bright kitchen facing the balcony. 3WAY kitchen to ensure the flow line to the balcony and wash room 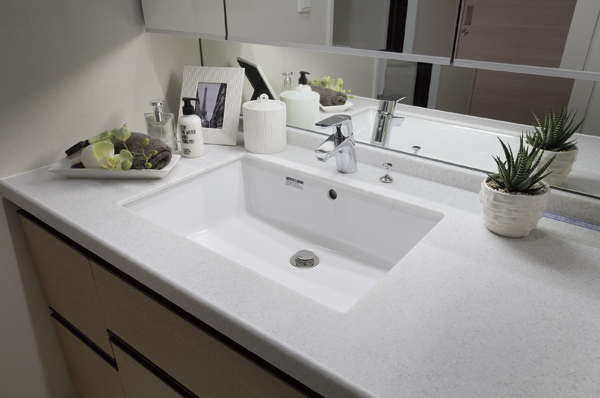 Adopt the artificial marble countertops and porcelain bowl, Vanity feel the height of the grade 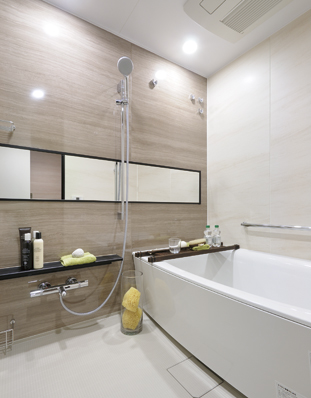 Comfortable bathroom to heal fatigue of the day. All houses standard equipped with a mist sauna, Utility costs also reduced by warm bath adoption 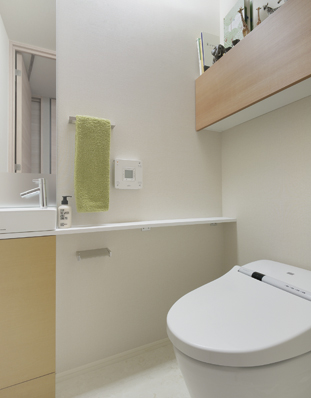 In addition to cleaning is also easy to tankless toilet, Adopt a smart shelf and indirect lighting, Pursuit of comfort even in the toilet 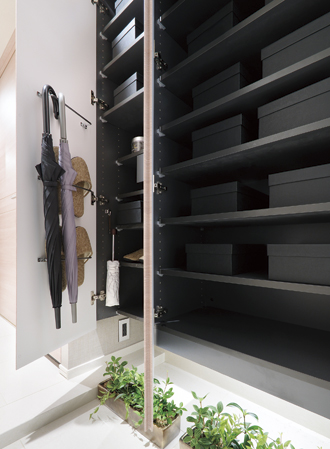 Entrance / Thor type shoes cloak 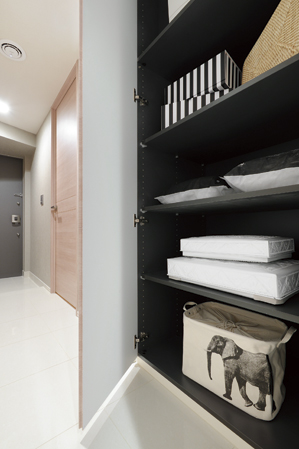 Corridor / Enter those come in handy as a storage of shared 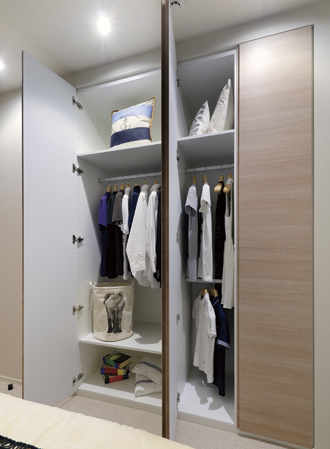 Western-style (1) / Also abundant closet space 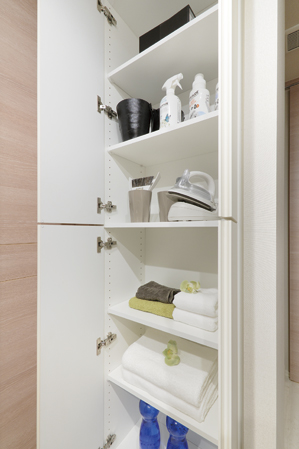 Directions to the model room (a word from the person in charge) 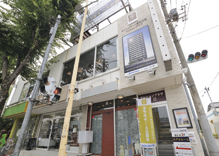 Straight directions JR Keihin Tohoku Line "Kitaurawa" station west exit rotary to the apartment Plaza, Extending diagonally right of Kitaurawa park, There along the national highway 463 Route called "埼大 Street". 埼大 street is a beautiful zelkova tree-lined mark, Mansion Plaza is located on the corner of the diagonally opposite of ion Kitaurawa shop. "Station 5-minute walk, Tokiwa elementary and Kitaurawa park is a 3-minute walk, Do not lose the location of the charm is the height of splendor and facilities of the grade of interior design. We finished in the pride of the model room that you want to recommend with staff confidence. My Home Purchase, Does not yet mean that making a concrete plan. Please come to visit the model room by all means feel free to be anyone who " Living![Living. [living ・ dining] Spread loose and the frontage, Invite the rich light and wind, Southeast-facing living ・ dining. The overflowing full of living space, Generous feeling of air and relaxed sense of openness. (Model Room A type ・ Free Plan / Compensation ・ Application deadline Yes ※ Some including paid option)](/images/saitama/saitamashiurawa/130396e07.jpg) [living ・ dining] Spread loose and the frontage, Invite the rich light and wind, Southeast-facing living ・ dining. The overflowing full of living space, Generous feeling of air and relaxed sense of openness. (Model Room A type ・ Free Plan / Compensation ・ Application deadline Yes ※ Some including paid option) ![Living. [living ・ dining] Delicate sensibility Ya not too claim, Aesthetics of quiet sounds sum to the heart of the profound. The day-to-day that the families spend together, It spun a calm and prosperous time. (Model Room A type ・ Free Plan / Compensation ・ Application deadline Yes ※ Some including paid option)](/images/saitama/saitamashiurawa/130396e15.jpg) [living ・ dining] Delicate sensibility Ya not too claim, Aesthetics of quiet sounds sum to the heart of the profound. The day-to-day that the families spend together, It spun a calm and prosperous time. (Model Room A type ・ Free Plan / Compensation ・ Application deadline Yes ※ Some including paid option) ![Living. [living ・ dining ・ kitchen] And that the water around is functional, It aims to be a place of relaxation, Good has been exhausted in space. (Model Room A type ・ Free Plan / Compensation ・ Application deadline Yes ※ Some including paid option)](/images/saitama/saitamashiurawa/130396e20.jpg) [living ・ dining ・ kitchen] And that the water around is functional, It aims to be a place of relaxation, Good has been exhausted in space. (Model Room A type ・ Free Plan / Compensation ・ Application deadline Yes ※ Some including paid option) Kitchen![Kitchen. [Dish washing and drying machine] To reduce the time and effort of dishwashing, Standard equipped with a dish washing and drying machine. Also in water-saving to shorter working hours, It is people and the environment-friendly equipment. (Model Room A type ・ Free Plan / Compensation ・ Application deadline Yes ※ Some including paid option)](/images/saitama/saitamashiurawa/130396e01.jpg) [Dish washing and drying machine] To reduce the time and effort of dishwashing, Standard equipped with a dish washing and drying machine. Also in water-saving to shorter working hours, It is people and the environment-friendly equipment. (Model Room A type ・ Free Plan / Compensation ・ Application deadline Yes ※ Some including paid option) ![Kitchen. [All slide storage] Easy and sisters in the back of the space, Because it is easy to take out sliding, Effectively use it without wasting space. (Model Room A type ・ Free Plan / Compensation ・ Application deadline Yes ※ Some including paid option)](/images/saitama/saitamashiurawa/130396e14.jpg) [All slide storage] Easy and sisters in the back of the space, Because it is easy to take out sliding, Effectively use it without wasting space. (Model Room A type ・ Free Plan / Compensation ・ Application deadline Yes ※ Some including paid option) ![Kitchen. [Sink before kitchen knife feed] Taken out of the ease in cooking Ya, Storage space of the kitchen knife in consideration of the ease-of-use. Since Child of with lock is safe. (Model Room A type ・ Free Plan / Compensation ・ Application deadline Yes ※ Some including paid option)](/images/saitama/saitamashiurawa/130396e02.jpg) [Sink before kitchen knife feed] Taken out of the ease in cooking Ya, Storage space of the kitchen knife in consideration of the ease-of-use. Since Child of with lock is safe. (Model Room A type ・ Free Plan / Compensation ・ Application deadline Yes ※ Some including paid option) ![Kitchen. [Glass top stove] Beautiful glass surface shiny, We established the care is also easy to glass top stove. ※ IH cooking heater and select Allowed / Free of charge ・ Application deadline Yes (model room A type ・ Free Plan / Compensation ・ Application deadline Yes ※ Some including paid option)](/images/saitama/saitamashiurawa/130396e13.jpg) [Glass top stove] Beautiful glass surface shiny, We established the care is also easy to glass top stove. ※ IH cooking heater and select Allowed / Free of charge ・ Application deadline Yes (model room A type ・ Free Plan / Compensation ・ Application deadline Yes ※ Some including paid option) ![Kitchen. [Water purifier integrated faucet] Integrated water purifier to make a delicious water to the faucet. Also it comes with a hand shower features that come in handy in the sink of care. (Model Room A type ・ Free Plan / Compensation ・ Application deadline Yes ※ Some including paid option)](/images/saitama/saitamashiurawa/130396e12.jpg) [Water purifier integrated faucet] Integrated water purifier to make a delicious water to the faucet. Also it comes with a hand shower features that come in handy in the sink of care. (Model Room A type ・ Free Plan / Compensation ・ Application deadline Yes ※ Some including paid option) ![Kitchen. [Large silent sink] The damping material to reduce the sound of water was put on the bottom back, It is a sink of noise design. Because the large size, Also whole wash a big pot. (Model Room A type ・ Free Plan / Compensation ・ Application deadline Yes ※ Some including paid option)](/images/saitama/saitamashiurawa/130396e06.jpg) [Large silent sink] The damping material to reduce the sound of water was put on the bottom back, It is a sink of noise design. Because the large size, Also whole wash a big pot. (Model Room A type ・ Free Plan / Compensation ・ Application deadline Yes ※ Some including paid option) Bathing-wash room![Bathing-wash room. [Bathroom] It has adopted a horizontal type of mirror to brighten the entire high-function shower head and the bathroom, which is changing the water flow in four stages. (Model Room A type ・ Free Plan / Compensation ・ Application deadline Yes ※ Some including paid option)](/images/saitama/saitamashiurawa/130396e16.jpg) [Bathroom] It has adopted a horizontal type of mirror to brighten the entire high-function shower head and the bathroom, which is changing the water flow in four stages. (Model Room A type ・ Free Plan / Compensation ・ Application deadline Yes ※ Some including paid option) ![Bathing-wash room. [Mist sauna] In feature-rich, The bathrooms are comfortable all year round. In addition to features such as clothes dryer and bathroom drying, With mist "shorter working hours" ・ New bathing style of "water-saving" is to achieve. (Same specifications)](/images/saitama/saitamashiurawa/130396e03.jpg) [Mist sauna] In feature-rich, The bathrooms are comfortable all year round. In addition to features such as clothes dryer and bathroom drying, With mist "shorter working hours" ・ New bathing style of "water-saving" is to achieve. (Same specifications) ![Bathing-wash room. [Warm bath] This bath using a heat-insulating material of polystyrene foam in the lid and tub. Decrease in temperature of the hot water even after 6 hours, about 2 ℃. It is available and economical long-term thermal insulation. (Conceptual diagram)](/images/saitama/saitamashiurawa/130396e04.jpg) [Warm bath] This bath using a heat-insulating material of polystyrene foam in the lid and tub. Decrease in temperature of the hot water even after 6 hours, about 2 ℃. It is available and economical long-term thermal insulation. (Conceptual diagram) ![Bathing-wash room. [Pottery bowl and artificial marble counter] The vanity is, It adopted a porcelain bowl with a feeling of luxury. Counter top is artificial marble. (Model Room A type ・ Free Plan / Compensation ・ Application deadline Yes ※ Some including paid option)](/images/saitama/saitamashiurawa/130396e08.jpg) [Pottery bowl and artificial marble counter] The vanity is, It adopted a porcelain bowl with a feeling of luxury. Counter top is artificial marble. (Model Room A type ・ Free Plan / Compensation ・ Application deadline Yes ※ Some including paid option) ![Bathing-wash room. [Three-sided mirror back storage] Established a rich storage space in the back of the three-sided mirror. Toiletries and cosmetics, etc., You can store plenty fine thing. (Model Room A type ・ Free Plan / Compensation ・ Application deadline Yes ※ Some including paid option)](/images/saitama/saitamashiurawa/130396e05.jpg) [Three-sided mirror back storage] Established a rich storage space in the back of the three-sided mirror. Toiletries and cosmetics, etc., You can store plenty fine thing. (Model Room A type ・ Free Plan / Compensation ・ Application deadline Yes ※ Some including paid option) ![Bathing-wash room. [Linen cabinet] We established the linen cabinet in the wash room. Towels storage Ya, The soap ・ Also active in the stock such as detergent. (Model Room A type ・ Free Plan / Compensation ・ Application deadline Yes ※ Some including paid option)](/images/saitama/saitamashiurawa/130396e18.jpg) [Linen cabinet] We established the linen cabinet in the wash room. Towels storage Ya, The soap ・ Also active in the stock such as detergent. (Model Room A type ・ Free Plan / Compensation ・ Application deadline Yes ※ Some including paid option) Interior![Interior. [Master bedroom] (Model Room A type ・ Free Plan / Compensation ・ Application deadline Yes ※ Some including paid option)](/images/saitama/saitamashiurawa/130396e17.jpg) [Master bedroom] (Model Room A type ・ Free Plan / Compensation ・ Application deadline Yes ※ Some including paid option) ![Interior. [Kids Room] (Model Room A type ・ Free Plan / Compensation ・ Application deadline Yes ※ Some including paid option)](/images/saitama/saitamashiurawa/130396e19.jpg) [Kids Room] (Model Room A type ・ Free Plan / Compensation ・ Application deadline Yes ※ Some including paid option) ![Interior. [Thor type shoes cloak] The entrance, Adopted a tall type shoes cloak. Possible space adjustment because the movable shelves, It also can be stored stroller and golf bag, etc.. (Model Room A type ・ Free Plan / Compensation ・ Application deadline Yes ※ Some including paid option)](/images/saitama/saitamashiurawa/130396e10.jpg) [Thor type shoes cloak] The entrance, Adopted a tall type shoes cloak. Possible space adjustment because the movable shelves, It also can be stored stroller and golf bag, etc.. (Model Room A type ・ Free Plan / Compensation ・ Application deadline Yes ※ Some including paid option) Other![Other. [Nanoe generator (corridor)] Particulate ion "Nanoi" to be generated from the moisture in the air to suppress the generation of bacteria and fungi, To remove such as odor. (Model Room A type ・ Free Plan / Compensation ・ Application deadline Yes ※ Some including paid option)](/images/saitama/saitamashiurawa/130396e09.jpg) [Nanoe generator (corridor)] Particulate ion "Nanoi" to be generated from the moisture in the air to suppress the generation of bacteria and fungi, To remove such as odor. (Model Room A type ・ Free Plan / Compensation ・ Application deadline Yes ※ Some including paid option) 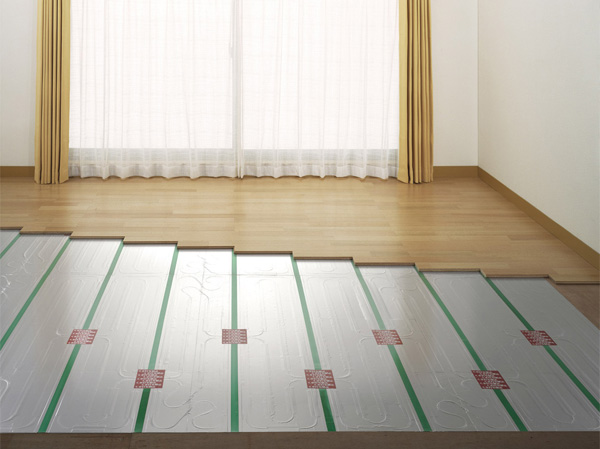 (Shared facilities ・ Common utility ・ Pet facility ・ Variety of services ・ Security ・ Earthquake countermeasures ・ Disaster-prevention measures ・ Building structure ・ Such as the characteristics of the building) Shared facilities![Shared facilities. [appearance] Be born in the 14-storey neat form "Tokiwa Laurel Court Urawa". Facade to draw a horizontal line in the color of the glass railing and biscuit-style balcony, Toward the sky has to produce a gradient of increasing the brightness. (Rendering)](/images/saitama/saitamashiurawa/130396f01.jpg) [appearance] Be born in the 14-storey neat form "Tokiwa Laurel Court Urawa". Facade to draw a horizontal line in the color of the glass railing and biscuit-style balcony, Toward the sky has to produce a gradient of increasing the brightness. (Rendering) ![Shared facilities. [Location to open the view be closer to the train station] Juto should be placed toward the back to Nakasendo, To expand the opening in the southeast direction of calm streets, We aim to live to enjoy the views and richer sense of openness. Entrance is installed on the south side, which was a step back from the main street. Rich planting and entrance approach with depth has highlighted the area of private residence. (Local peripheral location conceptual diagram ※ The actual distance relationship and scale slightly different)](/images/saitama/saitamashiurawa/130396f02.jpg) [Location to open the view be closer to the train station] Juto should be placed toward the back to Nakasendo, To expand the opening in the southeast direction of calm streets, We aim to live to enjoy the views and richer sense of openness. Entrance is installed on the south side, which was a step back from the main street. Rich planting and entrance approach with depth has highlighted the area of private residence. (Local peripheral location conceptual diagram ※ The actual distance relationship and scale slightly different) ![Shared facilities. [View from the balcony] Wider view overlooking the residential area from the balcony. (The actual one that was subjected to some CG processing to view photos of the local 14th floor equivalent than the June 2013 shooting slightly different. Including a conceptual diagram of the left, View is not intended to be guaranteed over the future)](/images/saitama/saitamashiurawa/130396f19.jpg) [View from the balcony] Wider view overlooking the residential area from the balcony. (The actual one that was subjected to some CG processing to view photos of the local 14th floor equivalent than the June 2013 shooting slightly different. Including a conceptual diagram of the left, View is not intended to be guaranteed over the future) ![Shared facilities. [Entrance approach] Placed in a random a variety of trees and quartzite in the entrance approach, Along with a mansion name plate, such as the warm lighting and lanterns such as candle, We directed the emotional rich appearance that invites peace. (Rendering)](/images/saitama/saitamashiurawa/130396f03.jpg) [Entrance approach] Placed in a random a variety of trees and quartzite in the entrance approach, Along with a mansion name plate, such as the warm lighting and lanterns such as candle, We directed the emotional rich appearance that invites peace. (Rendering) Security![Security. [24-hour security system] Various facilities in the building when the abnormality signal is transmitted from (the pumps and elevators, etc.) and each dwelling unit is, Guards to standby 24 hours a day, And dispatched to the scene according to the situation. (Conceptual diagram)](/images/saitama/saitamashiurawa/130396f04.jpg) [24-hour security system] Various facilities in the building when the abnormality signal is transmitted from (the pumps and elevators, etc.) and each dwelling unit is, Guards to standby 24 hours a day, And dispatched to the scene according to the situation. (Conceptual diagram) ![Security. [Hands-free intercom with color monitor] You can check the audio and video of the entrance of visitors. It is hands-free type that does not use the handset. (Same specifications)](/images/saitama/saitamashiurawa/130396f07.jpg) [Hands-free intercom with color monitor] You can check the audio and video of the entrance of visitors. It is hands-free type that does not use the handset. (Same specifications) ![Security. [Non-contact key system] It is possible to unlock the auto lock shared entrance with just holding the key leader, You can admission smoothly. (Conceptual diagram)](/images/saitama/saitamashiurawa/130396f06.jpg) [Non-contact key system] It is possible to unlock the auto lock shared entrance with just holding the key leader, You can admission smoothly. (Conceptual diagram) ![Security. [Dimple key] Replication is difficult, Adopt effective dimple key to picking measures. It is a reversible design that does not matter the orientation at the time of insertion of the key. (Conceptual diagram)](/images/saitama/saitamashiurawa/130396f05.jpg) [Dimple key] Replication is difficult, Adopt effective dimple key to picking measures. It is a reversible design that does not matter the orientation at the time of insertion of the key. (Conceptual diagram) ![Security. [Security sensors] When the front door or window is opened at the time of crime prevention set, An alarm sound, Automatically reported to the monitoring center. ※ Surface lattice with window, Except for the FIX window (same specifications)](/images/saitama/saitamashiurawa/130396f08.jpg) [Security sensors] When the front door or window is opened at the time of crime prevention set, An alarm sound, Automatically reported to the monitoring center. ※ Surface lattice with window, Except for the FIX window (same specifications) ![Security. [Louver surface lattice] Adopt the louver surface lattice is to open the corridor side of the window. Ventilation while considering the privacy ・ It is possible to ensure the lighting. (Same specifications)](/images/saitama/saitamashiurawa/130396f09.jpg) [Louver surface lattice] Adopt the louver surface lattice is to open the corridor side of the window. Ventilation while considering the privacy ・ It is possible to ensure the lighting. (Same specifications) Earthquake ・ Disaster-prevention measures![earthquake ・ Disaster-prevention measures. [Disaster prevention stockpile warehouse] In preparation for the event of a disaster, Set up a disaster stockpile warehouse. Aid for equipment such as, To stockpile emergency items. (Same specifications)](/images/saitama/saitamashiurawa/130396f16.jpg) [Disaster prevention stockpile warehouse] In preparation for the event of a disaster, Set up a disaster stockpile warehouse. Aid for equipment such as, To stockpile emergency items. (Same specifications) ![earthquake ・ Disaster-prevention measures. [Elevator earthquake control system] Automatic stop at the nearest floor and to sense the P-wave of the initial fine movement. Prevent the damage is confined to the interior, Encourage a smooth evacuation. (Conceptual diagram)](/images/saitama/saitamashiurawa/130396f17.jpg) [Elevator earthquake control system] Automatic stop at the nearest floor and to sense the P-wave of the initial fine movement. Prevent the damage is confined to the interior, Encourage a smooth evacuation. (Conceptual diagram) ![earthquake ・ Disaster-prevention measures. [AED (automated external defibrillator)] In defibrillation by electric shock, We prepared the AED to perform a life-saving of the person who was in cardiac arrest. ※ Rental contract by the management association (same specifications)](/images/saitama/saitamashiurawa/130396f18.jpg) [AED (automated external defibrillator)] In defibrillation by electric shock, We prepared the AED to perform a life-saving of the person who was in cardiac arrest. ※ Rental contract by the management association (same specifications) ![earthquake ・ Disaster-prevention measures. [Housing Performance Indication System (all houses subject)] Housing Performance Indication System is, Minister of Land, Infrastructure and Transport housing performance evaluation organization that has received the registration of is the system that represents an objective grade the performance of the housing on the basis of the law. ※ For more information see "Housing term large Dictionary"](/images/saitama/saitamashiurawa/130396f20.gif) [Housing Performance Indication System (all houses subject)] Housing Performance Indication System is, Minister of Land, Infrastructure and Transport housing performance evaluation organization that has received the registration of is the system that represents an objective grade the performance of the housing on the basis of the law. ※ For more information see "Housing term large Dictionary" Building structure![Building structure. [Pile foundation structure] By implanting ten pile in strong support layer of about 42m from the ground surface, We firmly support the building. (Conceptual diagram)](/images/saitama/saitamashiurawa/130396f11.gif) [Pile foundation structure] By implanting ten pile in strong support layer of about 42m from the ground surface, We firmly support the building. (Conceptual diagram) ![Building structure. [Welding closed girdle muscular adoption of the pillars] The pillars of the building main structure, Adopt a welding closed girdle muscular with a welded seam. It demonstrates the tenacity at the time of earthquake. ※ Except part (conceptual diagram)](/images/saitama/saitamashiurawa/130396f15.gif) [Welding closed girdle muscular adoption of the pillars] The pillars of the building main structure, Adopt a welding closed girdle muscular with a welded seam. It demonstrates the tenacity at the time of earthquake. ※ Except part (conceptual diagram) ![Building structure. [Double reinforcement] The main floor and bearing walls, Adopt a double reinforcement assembling a rebar to double. Compared to a single reinforcement, It brings a high strength and durability. (Conceptual diagram)](/images/saitama/saitamashiurawa/130396f13.gif) [Double reinforcement] The main floor and bearing walls, Adopt a double reinforcement assembling a rebar to double. Compared to a single reinforcement, It brings a high strength and durability. (Conceptual diagram) ![Building structure. [outer wall ・ Tosakaikabe] Gable outer wall is about 180mm, Tosakaikabe is about 180 ~ 250mm, Floor slab is about 250 ~ Ensuring the thickness of 300 mm (excluding water around and roof), It has extended sound insulation. (Conceptual diagram)](/images/saitama/saitamashiurawa/130396f14.gif) [outer wall ・ Tosakaikabe] Gable outer wall is about 180mm, Tosakaikabe is about 180 ~ 250mm, Floor slab is about 250 ~ Ensuring the thickness of 300 mm (excluding water around and roof), It has extended sound insulation. (Conceptual diagram) ![Building structure. [Double floor ・ Double ceiling] In consideration to the living sound between the upper and lower floors, Adopt a double floor structure to improve the sound insulation. Ceiling was also a double structure in which an air layer between the concrete slab. (Conceptual diagram)](/images/saitama/saitamashiurawa/130396f12.gif) [Double floor ・ Double ceiling] In consideration to the living sound between the upper and lower floors, Adopt a double floor structure to improve the sound insulation. Ceiling was also a double structure in which an air layer between the concrete slab. (Conceptual diagram) ![Building structure. [T3 sash] With consideration to the residence of the sound insulation, It has adopted a sash with a sound insulation performance of the T3 grade to about 35db reduce the outside sound. ※ A ・ O type of the kitchen door will be T2. For combination sash, Sound insulation of the sash alone is there in the T3 grade, Sound insulation performance of the entire combination is below the T3 grade. (Conceptual diagram)](/images/saitama/saitamashiurawa/130396f10.jpg) [T3 sash] With consideration to the residence of the sound insulation, It has adopted a sash with a sound insulation performance of the T3 grade to about 35db reduce the outside sound. ※ A ・ O type of the kitchen door will be T2. For combination sash, Sound insulation of the sash alone is there in the T3 grade, Sound insulation performance of the entire combination is below the T3 grade. (Conceptual diagram) Surrounding environment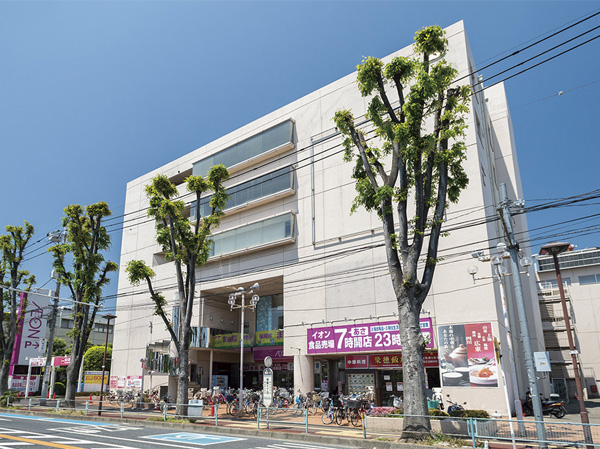 ion Kitaurawa store (about 810m ・ 11-minute walk) 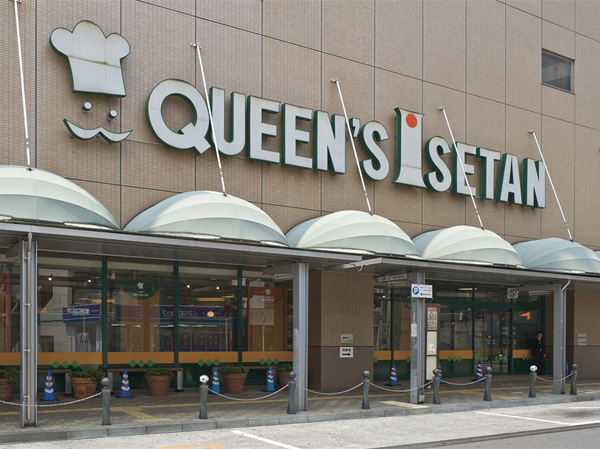 Queens Isetan Kitaurawa store (about 750m ・ A 10-minute walk) 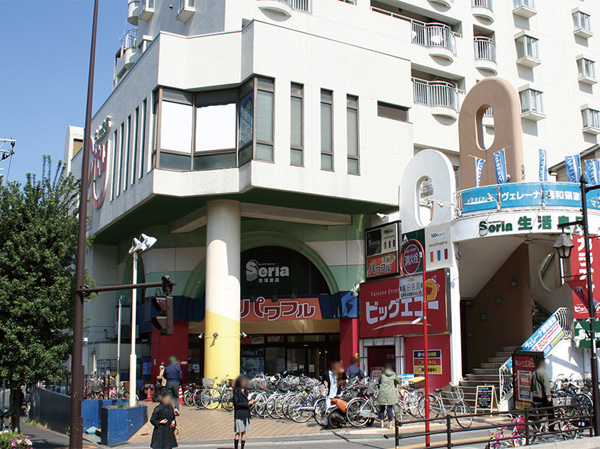 Fresh Museum powerful Motomachi (about 550m ・ 7-minute walk) 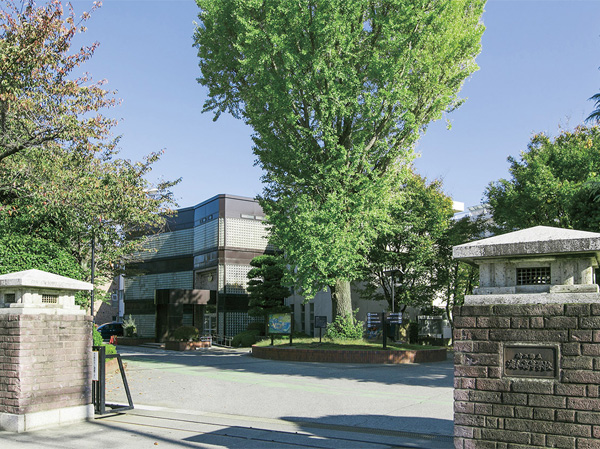 Prefectural Urawa High School (about 1270m ・ 16-minute walk) 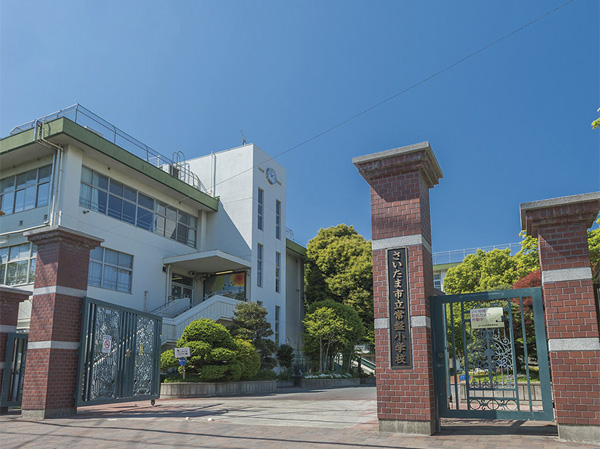 Municipal Tokiwa Elementary School (about 220m ・ A 3-minute walk) 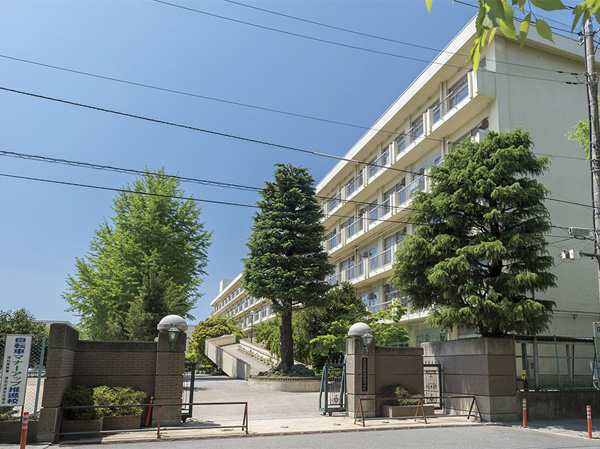 Municipal Tokiwa Junior High School (about 1270m ・ 16-minute walk) 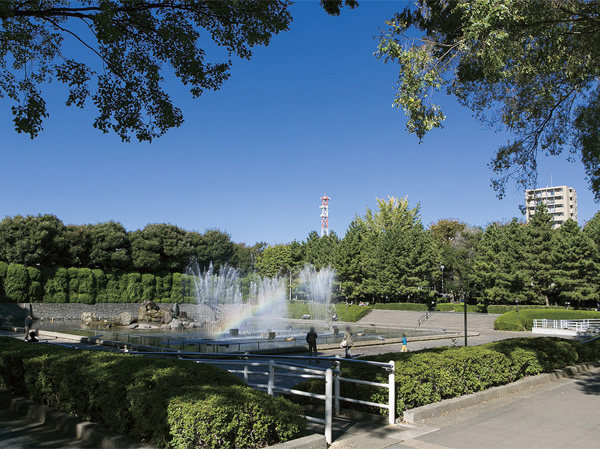 Prefectural Kitaurawa park (about 210m ・ A 3-minute walk) 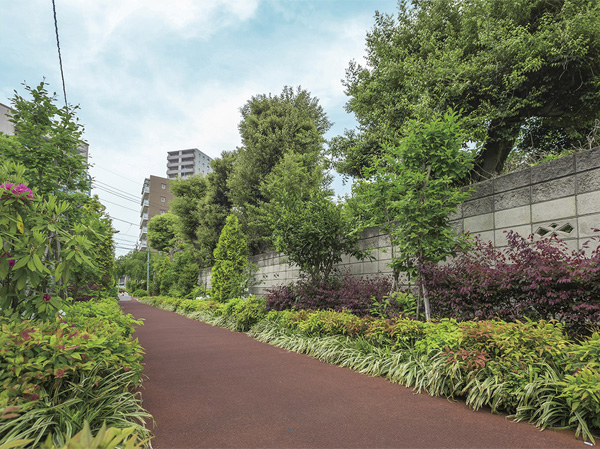 Tokiwa Midorido (about 50m ・ 1-minute walk) 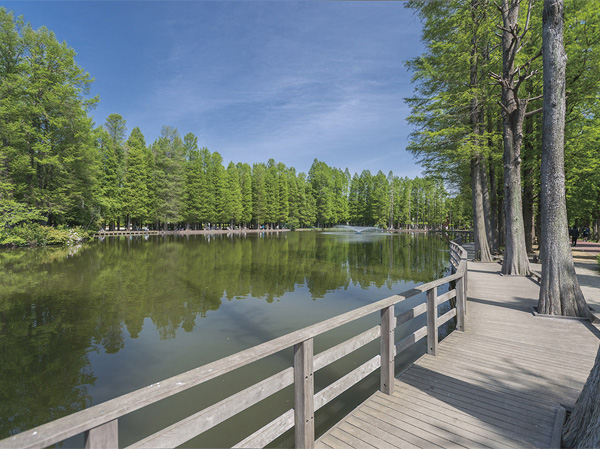 Bessho swamp park (about 1500m ・ 19 minutes walk) 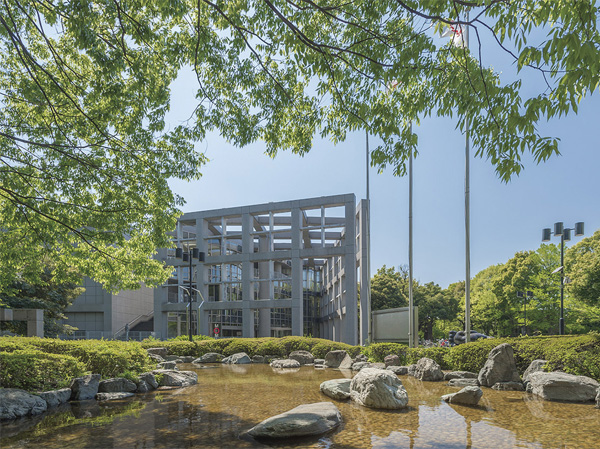 Prefectural Museum of Modern Art (about 210m ・ A 3-minute walk) 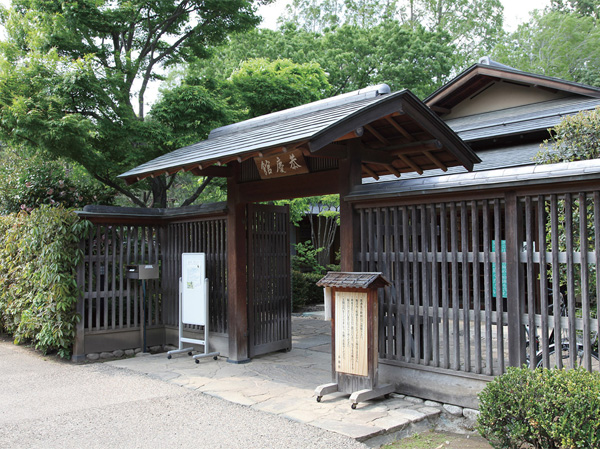 Kyokei Museum (about 190m ・ A 3-minute walk) 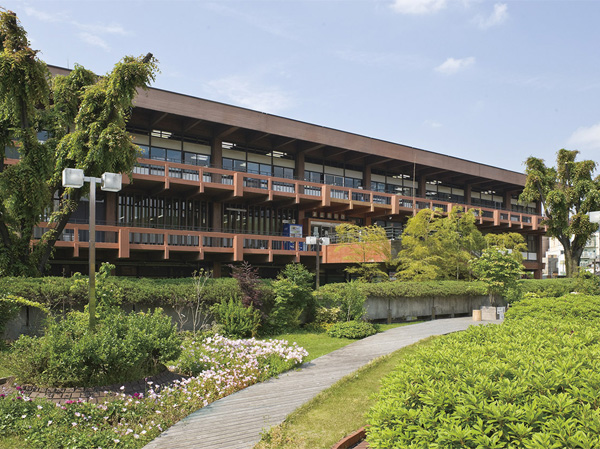 Prefectural Urawa Library (about 1530m ・ A 20-minute walk) Floor: 3LDK, the area occupied: 73.3 sq m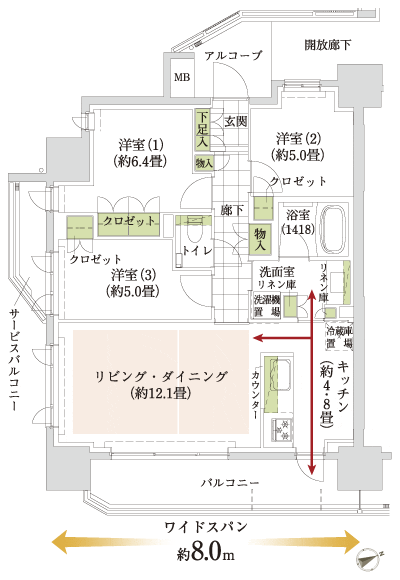 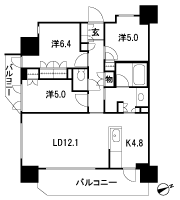 Floor: 3LDK + WIC, the occupied area: 67.82 sq m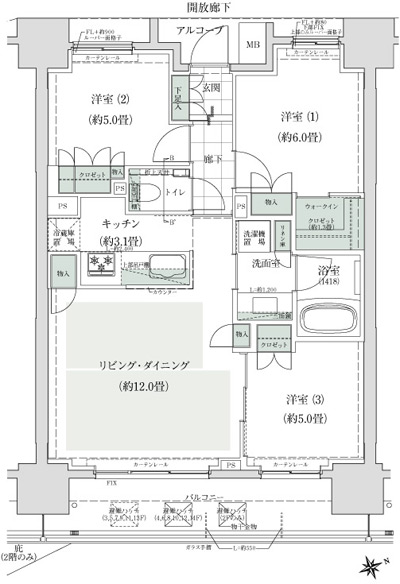 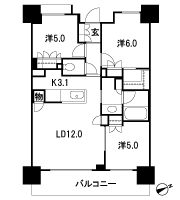 Floor: 3LDK + WIC, the occupied area: 70.24 sq m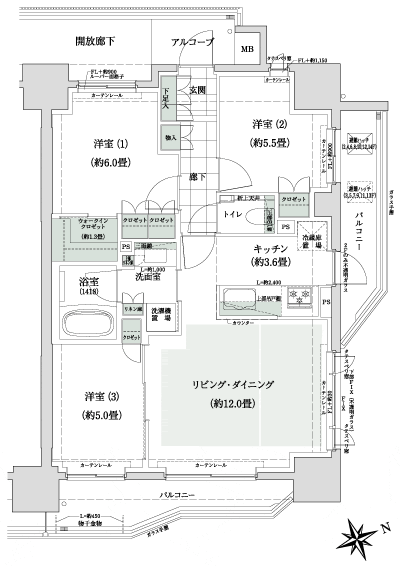 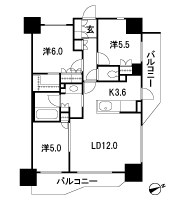 Location | |||||||||||||||||||||||||||||||||||||||||||||||||||||||||||||||||||||||||||||||||||||||||||||||||||||||||