Investing in Japanese real estate
26,900,000 yen ~ 28,300,000 yen, 3LDK, 73.86 sq m
New Apartments » Kanto » Saitama Prefecture » Shiki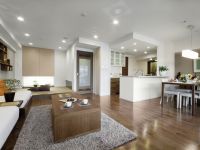 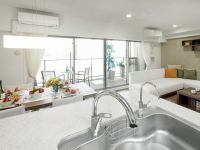
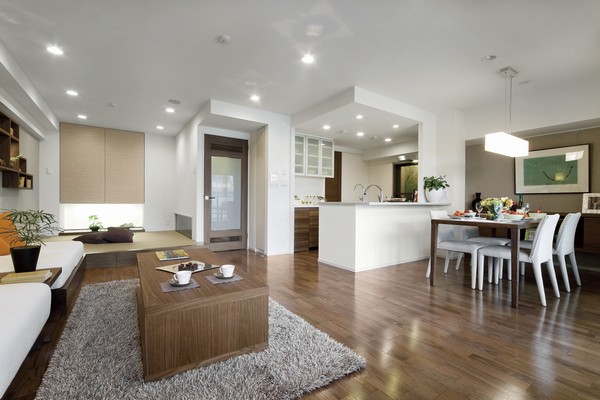 About 20 tatami mats of spacious living ・ Dining (tatami corner included). Ensure the spacious living room space 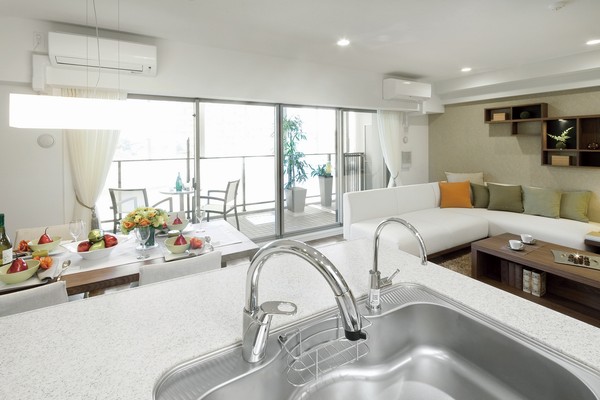 The bright sunlight that pours down from the southeast-facing wide openings, We crowded wrapped comfortably moments of family reunion 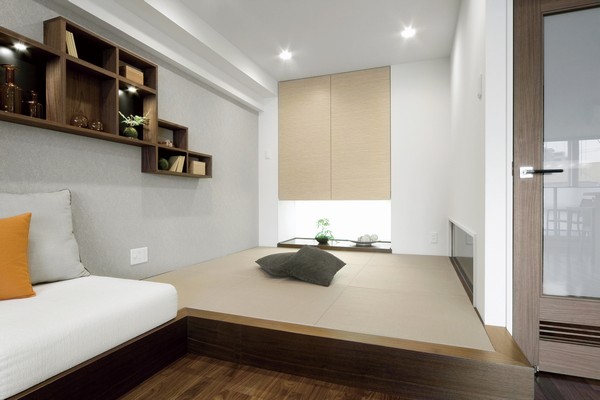 Changes to the tatami corner the Japanese style of living side by E-label system. It can be used for multi-purpose, A spacious indoor space 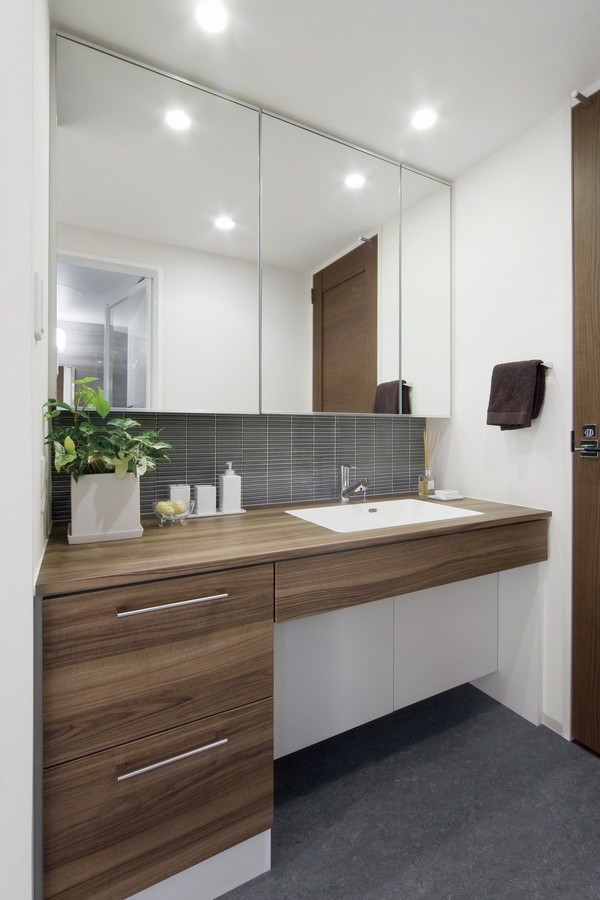 Powder Room / Equipped with a three-sided mirror that back became a storage space 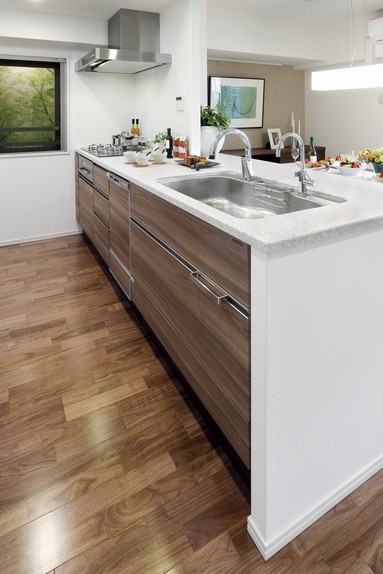 kitchen / living ・ Face-to-face open type with an increased sense of unity with the dining. Also includes a flow line of the Powder Room 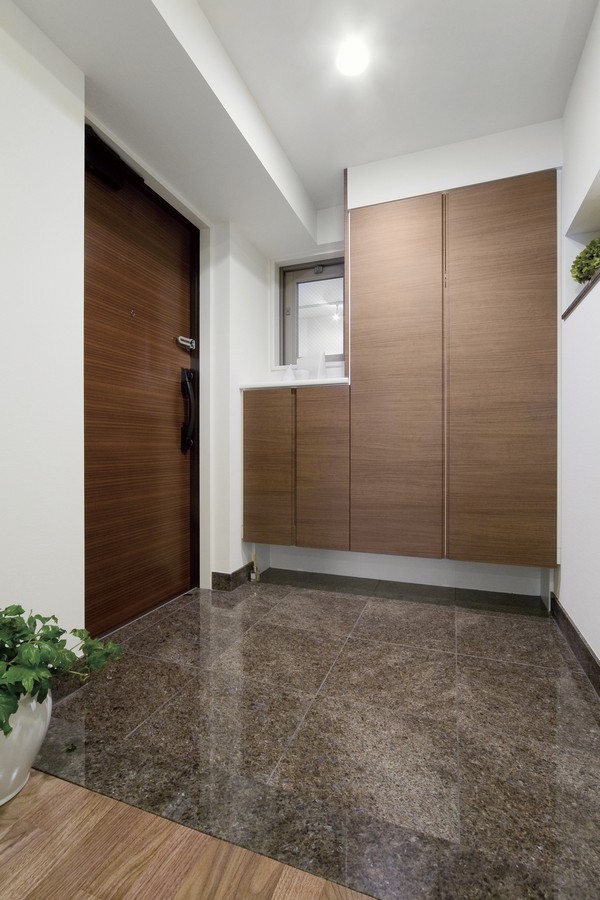 Entrance / Bright entrance to incorporate natural light from the window. Large shoe box, Equipped with a counter 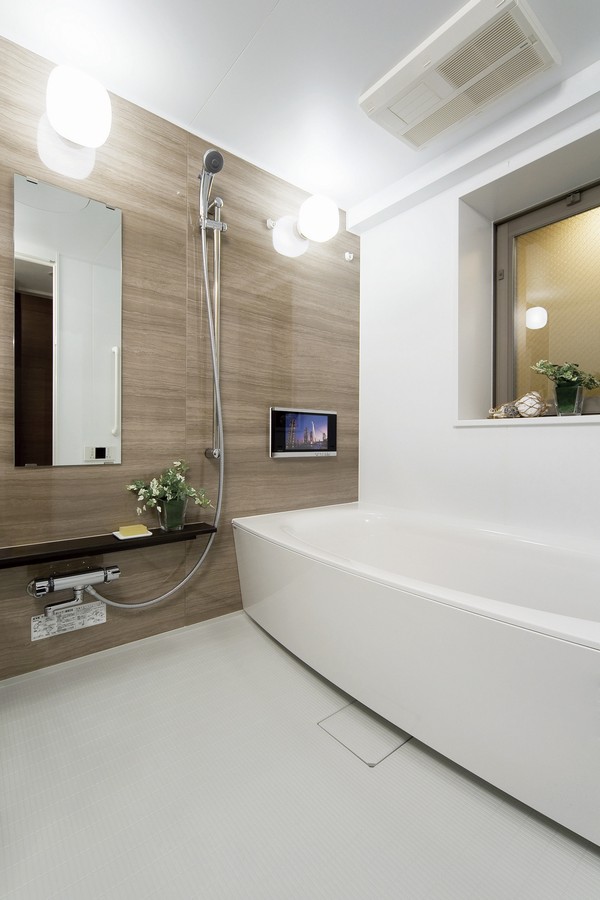 Bathroom / Room of 1.6m × 2.0m. Coupled with a feeling of opening by the window, Further deepen more bath time relaxation 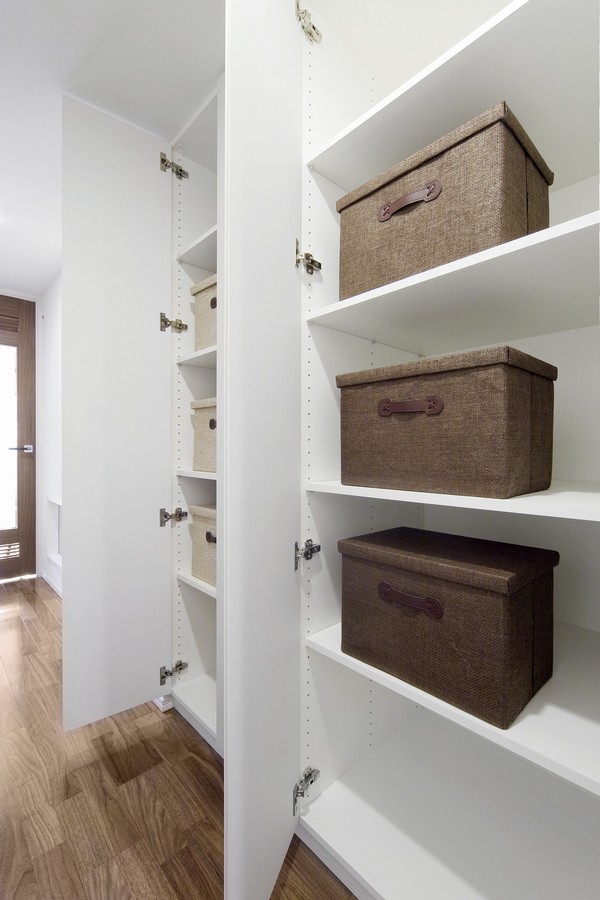 Hallway cupboard / Installing an incoming two things that you can, such as daily necessities and accessories are housed in a corridor 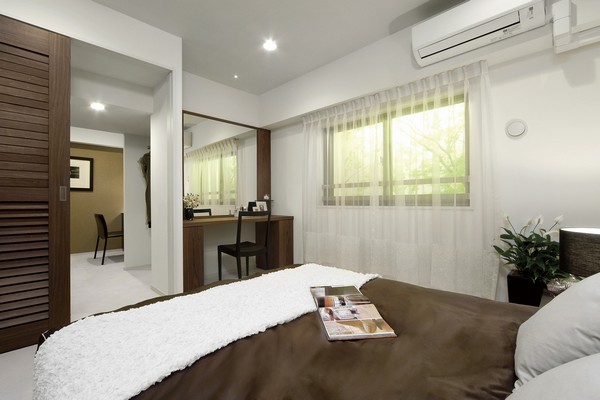 Western-style (1) / Worthy of the master bedroom, About 7 tatami spacious space 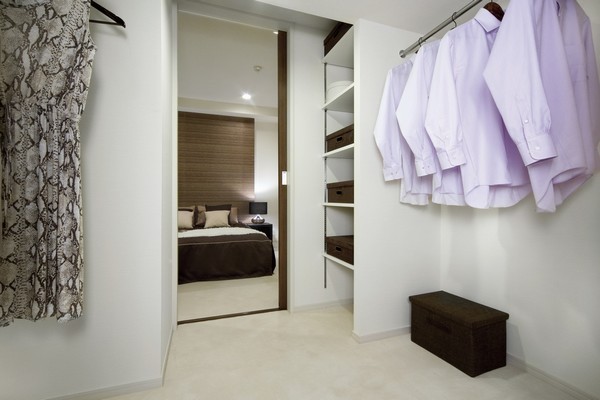 Multi-closet / About 2.5 tatami of clothing to space, Small items can be stored 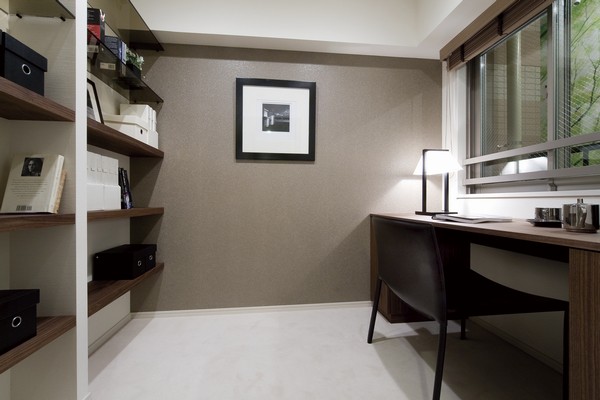 Private room / It can be used to study or hobby room, Highly independent space (adopting the E-label system) 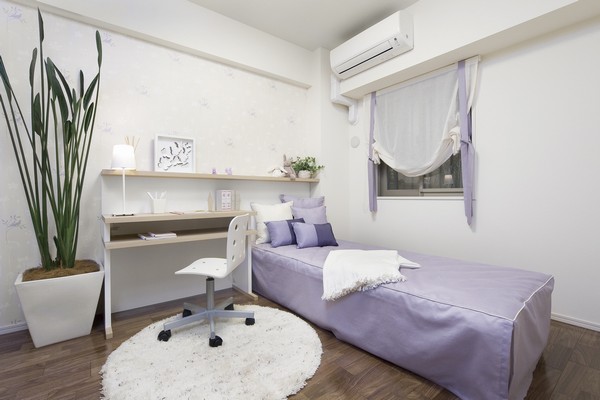 Directions to the model room (a word from the person in charge) 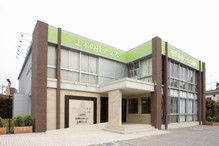 Supermarket, Home center, Authorization nursery school, park ・ Align the elderly welfare facilities (planned) is, Large complex city Shiki no Mori terrace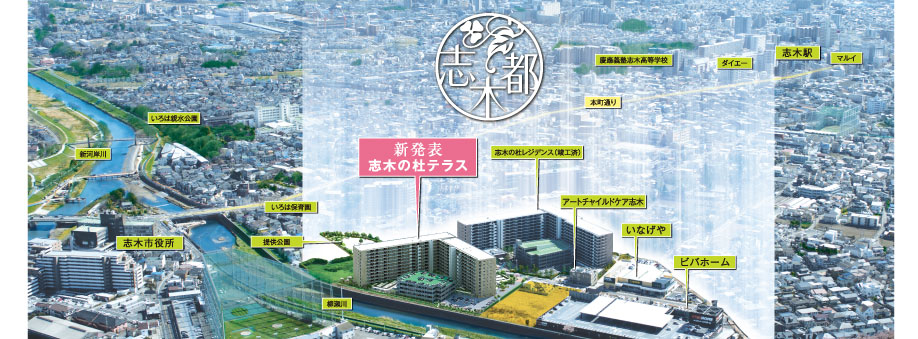 (living ・ kitchen ・ bath ・ bathroom ・ toilet ・ balcony ・ terrace ・ Private garden ・ Storage, etc.) 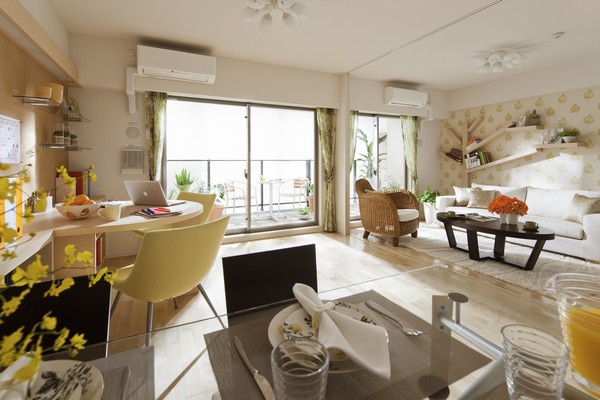 living ・ dining / Look at the balcony from the room side 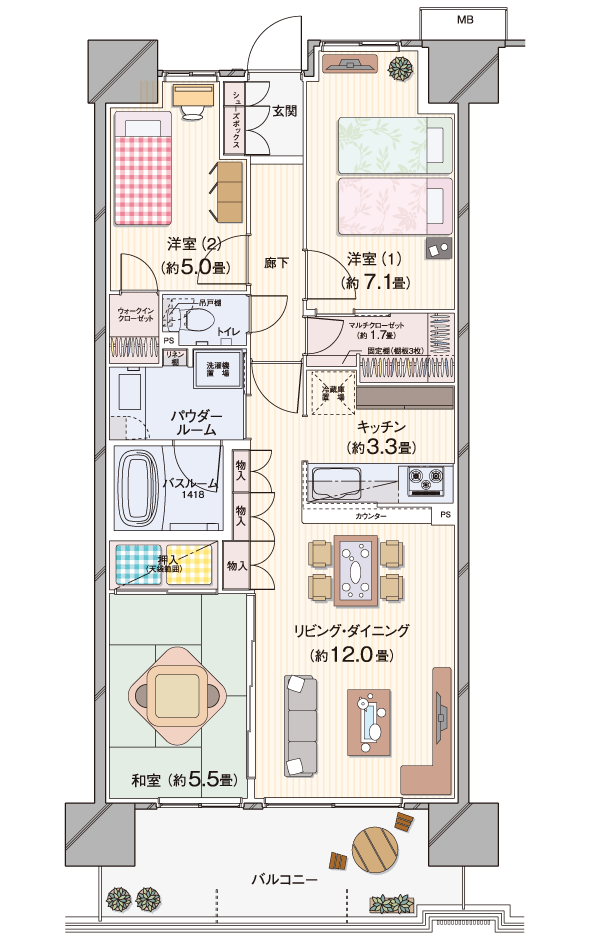 ■ 73G type ・ 3LDK / 4th secondary footprint / 73.86 sq m balcony area / 12 sq m (2 ・ 3rd floor) balcony area / 11.88 sq m (4 ~ 11th floor) 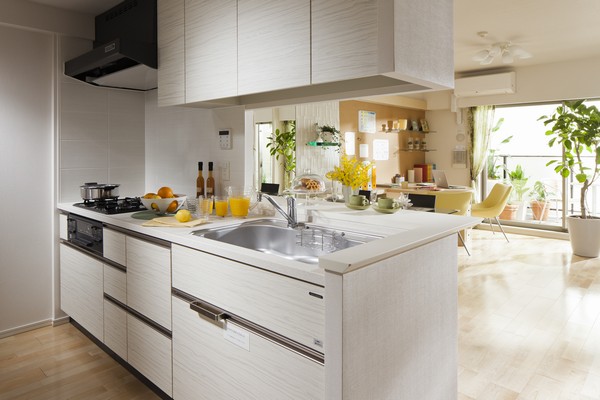 kitchen / Spacious kitchen counter type 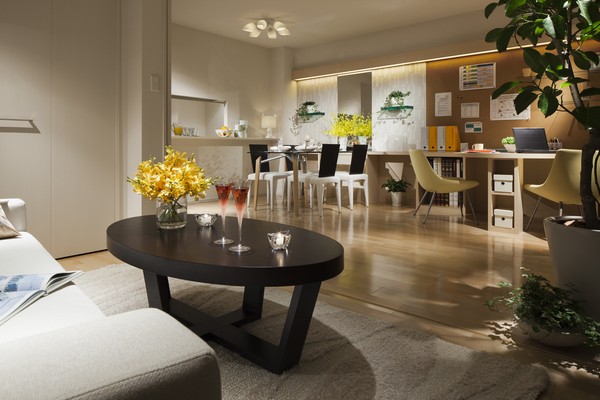 living ・ dining / View the room from the balcony side 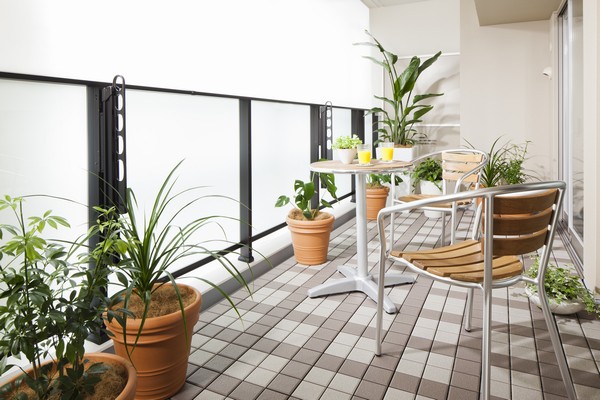 balcony / Open space wide balcony weave 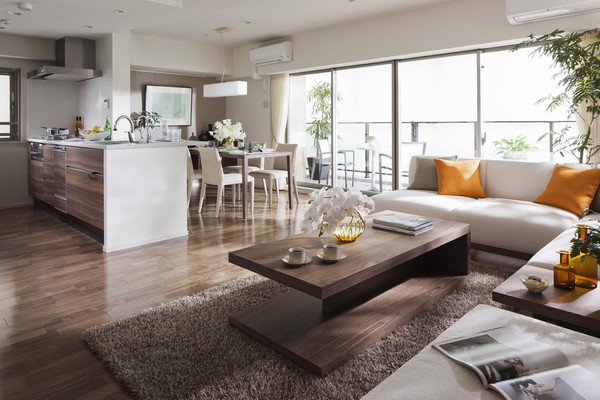 living ・ dining / Look at the balcony from the room side 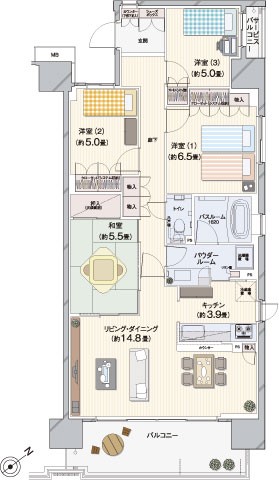 ■ 95B type ・ 4LDK / 4th secondary footprint / 94.93 sq m balcony area / 12.80 sq m (2 ・ 3 ・ 5 ・ 7 ・ 9 ・ 11 floor) balcony area / 12.68 sq m (4 ・ 6 ・ 8 ・ 10 floor) service balcony area / 1.51 sq m 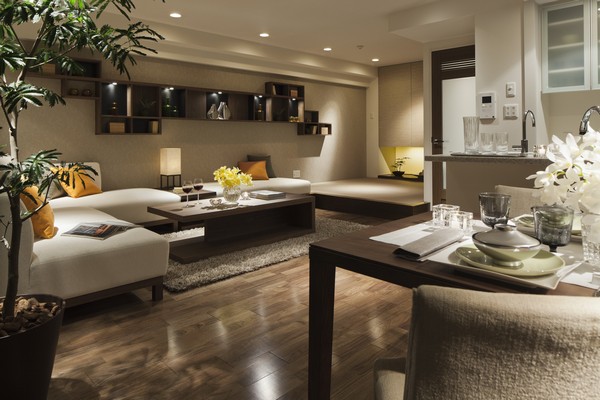 living ・ dining / View the room from the balcony side 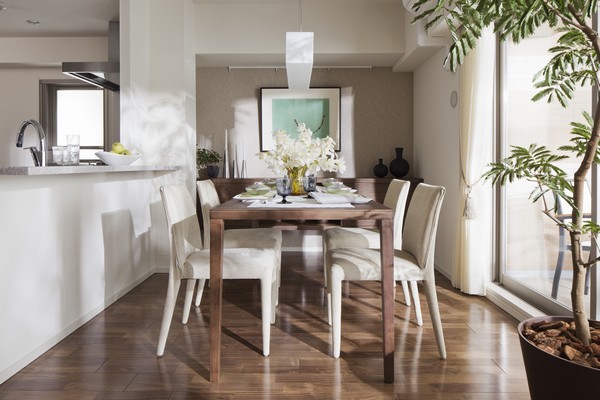 dining / Relaxed some dining space 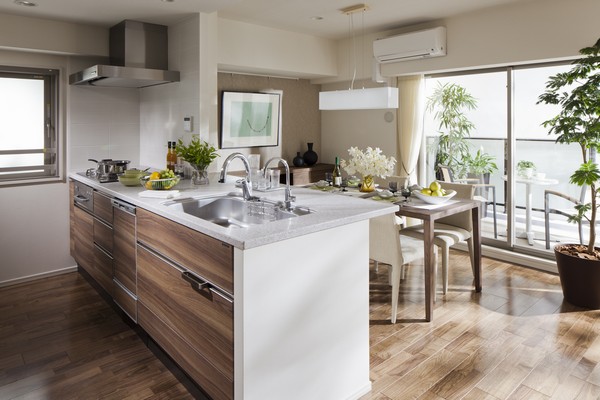 kitchen / Lighting pours bright kitchen Common utility![Common utility. [Flat. ・ Self-propelled parking 100%] Out privileges is easy flat. ・ All houses worth installing a self-propelled parking in the chain gate. In addition to one minute for three minutes and the Handicapped visitors, Also features a car wash space. (The photograph is an example of a car to be parked)](/images/saitama/shiki/b95baef17.jpg) [Flat. ・ Self-propelled parking 100%] Out privileges is easy flat. ・ All houses worth installing a self-propelled parking in the chain gate. In addition to one minute for three minutes and the Handicapped visitors, Also features a car wash space. (The photograph is an example of a car to be parked) ![Common utility. [Bicycle "cycle port" 100% equipped with roof] (Image illustrations)](/images/saitama/shiki/b95baef04.gif) [Bicycle "cycle port" 100% equipped with roof] (Image illustrations) ![Common utility. [Delivery Box] Luggage of luggage (except for the raw ones) ・ Received by the installation OK in the delivery box at any time 24 hours. (Same specifications)](/images/saitama/shiki/b95baef14.jpg) [Delivery Box] Luggage of luggage (except for the raw ones) ・ Received by the installation OK in the delivery box at any time 24 hours. (Same specifications) Security![Security. [Security system] By partnering with ALSOK, 24 hours a day, every day, Introducing watch the living "Owl 24". By any chance, If in such dwelling unit within and shared facilities has occurred abnormal situation such as a fire is, Automatically reported to ALSOK through "Owl 24 Center" from the alarm monitoring panel of the administrative office. Such as security guards rush from the nearest depot (emergency call base), To respond quickly. (Conceptual diagram)](/images/saitama/shiki/b95baef15.gif) [Security system] By partnering with ALSOK, 24 hours a day, every day, Introducing watch the living "Owl 24". By any chance, If in such dwelling unit within and shared facilities has occurred abnormal situation such as a fire is, Automatically reported to ALSOK through "Owl 24 Center" from the alarm monitoring panel of the administrative office. Such as security guards rush from the nearest depot (emergency call base), To respond quickly. (Conceptual diagram) ![Security. [Auto-lock system with a TV monitor] The entrance of visitors, System to unlock the auto-lock after checking with voice and video by color monitor in the dwelling unit. Because with recording function, You can also check visitors in the absence. (Conceptual diagram)](/images/saitama/shiki/b95baef16.gif) [Auto-lock system with a TV monitor] The entrance of visitors, System to unlock the auto-lock after checking with voice and video by color monitor in the dwelling unit. Because with recording function, You can also check visitors in the absence. (Conceptual diagram) ![Security. [Crime prevention thumb turn] The entrance door has adopted a crime prevention thumb. (Same specifications)](/images/saitama/shiki/b95baef18.jpg) [Crime prevention thumb turn] The entrance door has adopted a crime prevention thumb. (Same specifications) ![Security. [Double Rock] Providing a key cylinder up and down two places to the front door, It has extended crime prevention effect. (Same specifications)](/images/saitama/shiki/b95baef19.jpg) [Double Rock] Providing a key cylinder up and down two places to the front door, It has extended crime prevention effect. (Same specifications) ![Security. [Deadbolt lock with sickle] The entrance door has adopted a sickle with a dead bolt to defend against prying at the bar. (Same specifications)](/images/saitama/shiki/b95baef20.jpg) [Deadbolt lock with sickle] The entrance door has adopted a sickle with a dead bolt to defend against prying at the bar. (Same specifications) Features of the building![Features of the building. [appearance] (Rendering)](/images/saitama/shiki/b95baef07.jpg) [appearance] (Rendering) ![Features of the building. [Escort Garden] (Rendering)](/images/saitama/shiki/b95baef08.jpg) [Escort Garden] (Rendering) ![Features of the building. [Public living] (Rendering)](/images/saitama/shiki/b95baef09.jpg) [Public living] (Rendering) ![Features of the building. [Public living] (Rendering)](/images/saitama/shiki/b95baef10.jpg) [Public living] (Rendering) ![Features of the building. [Season patio] (Rendering)](/images/saitama/shiki/b95baef11.jpg) [Season patio] (Rendering) ![Features of the building. [Porte-cochere] (Rendering)](/images/saitama/shiki/b95baef12.jpg) [Porte-cochere] (Rendering) Earthquake ・ Disaster-prevention measures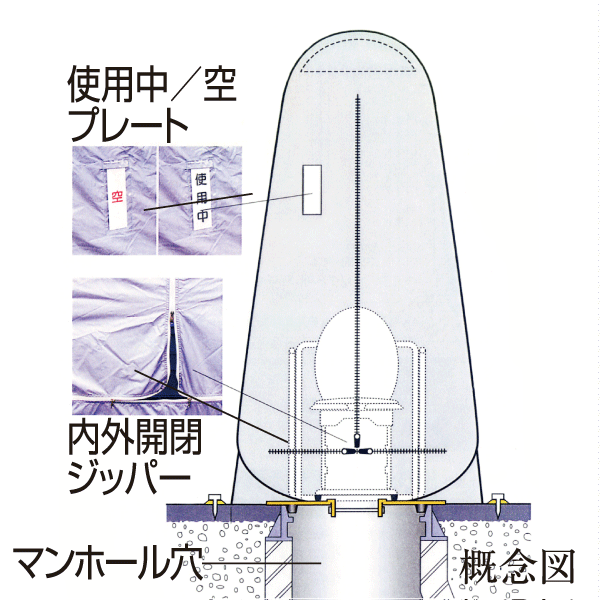 Emergency manhole toilet ![earthquake ・ Disaster-prevention measures. [The bench also serves soup kitchen stove] (Same specifications)](/images/saitama/shiki/b95baef02.gif) [The bench also serves soup kitchen stove] (Same specifications) ![earthquake ・ Disaster-prevention measures. [Emergency drinking water generation system "WELL UP"] (The photo shows the same specification)](/images/saitama/shiki/b95baef03.gif) [Emergency drinking water generation system "WELL UP"] (The photo shows the same specification) Building structure![Building structure. [Housing Performance Evaluation Report] Through a review by the Land, Infrastructure and Transport third-party organization that the Minister has registered, Housing quality corresponds to the housing performance which are valued fairly and objectively. ※ All houses subject. For more information see "Housing term large Dictionary"](/images/saitama/shiki/b95baef05.jpg) [Housing Performance Evaluation Report] Through a review by the Land, Infrastructure and Transport third-party organization that the Minister has registered, Housing quality corresponds to the housing performance which are valued fairly and objectively. ※ All houses subject. For more information see "Housing term large Dictionary" ![Building structure. [Saitama Prefecture condominium environmental performance display] Based on the efforts of a particular building environment-friendly plan that building owners to submit in Saitama Prefecture, Ratio of greening, And CO2 reduction rate, Display the appropriate main features, Will be displayed in five levels for comprehensive evaluation (star mark). ※ For more information see "Housing term large Dictionary"](/images/saitama/shiki/b95baef06.gif) [Saitama Prefecture condominium environmental performance display] Based on the efforts of a particular building environment-friendly plan that building owners to submit in Saitama Prefecture, Ratio of greening, And CO2 reduction rate, Display the appropriate main features, Will be displayed in five levels for comprehensive evaluation (star mark). ※ For more information see "Housing term large Dictionary" ![Building structure. [Long Quality ・ Mansion] And nice house, A good environment, Cherish everyone. that is, "Long Quality ・ Feelings of the apartment ".](/images/saitama/shiki/b95baef13.gif) [Long Quality ・ Mansion] And nice house, A good environment, Cherish everyone. that is, "Long Quality ・ Feelings of the apartment ". Surrounding environment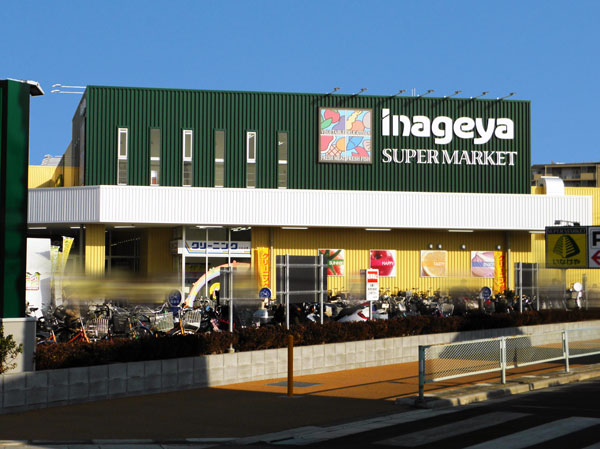 Inageya (about 130m / A 2-minute walk) 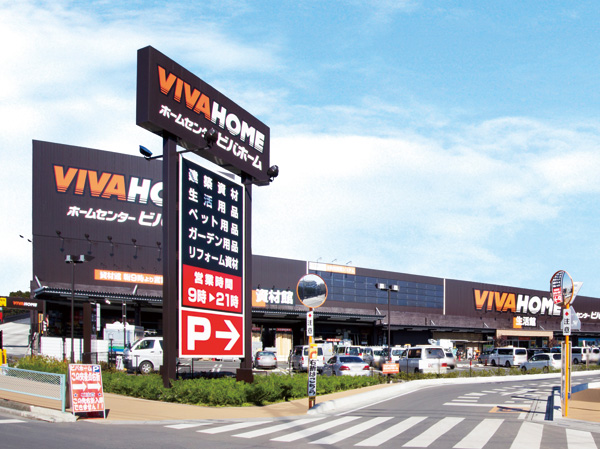 Viva Home (about 130m / A 2-minute walk) 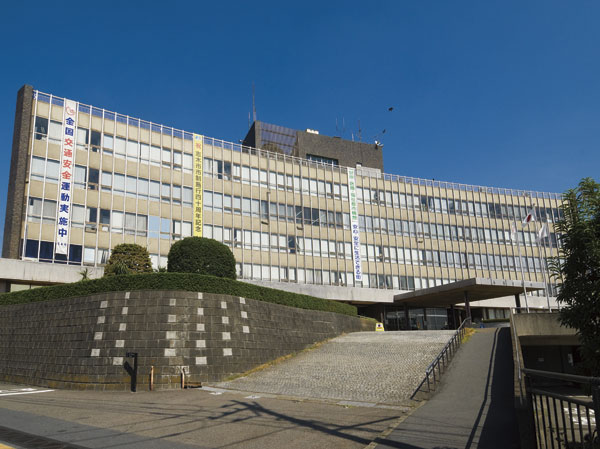 Shiki City Hall (about 350m / A 5-minute walk) 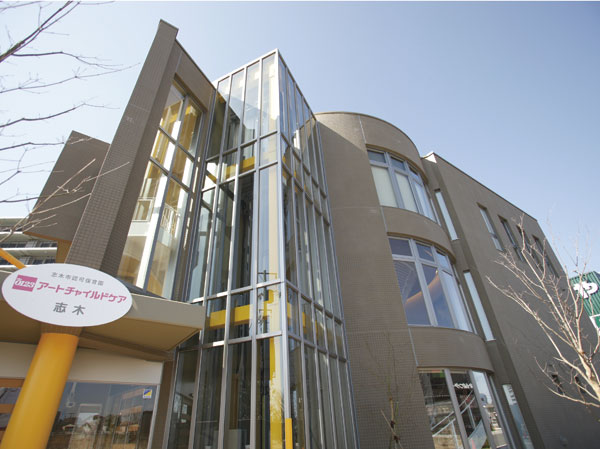 Art Child care Shiki (about 30m / 1-minute walk) 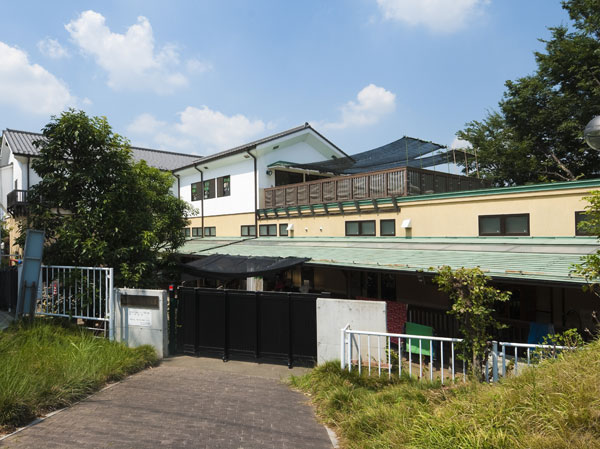 Municipal ABC nursery school (about 130m / A 2-minute walk) 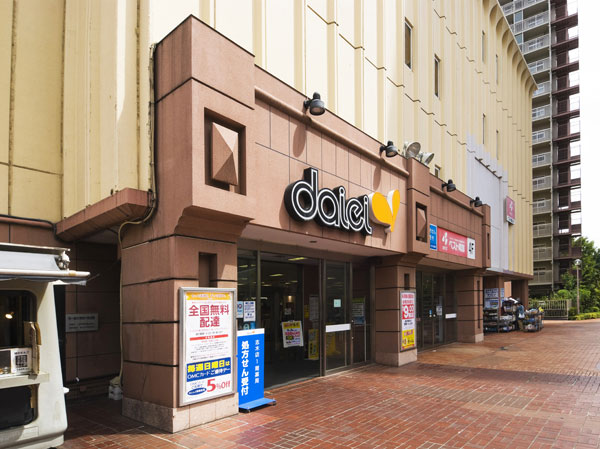 Daiei Shiki store (about 1310m / 17 minutes walk) 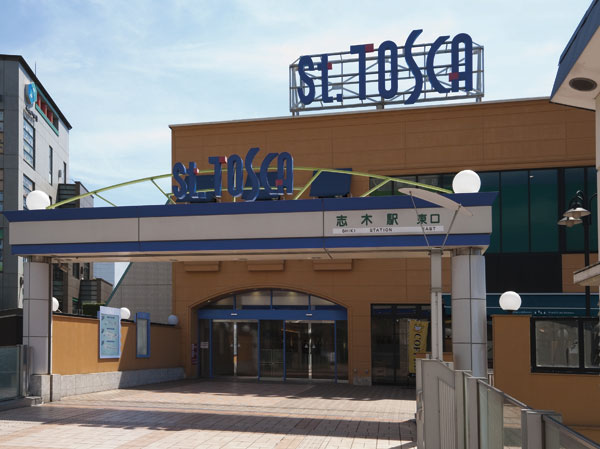 st. Tosca (about 1470m / 19 minutes walk) 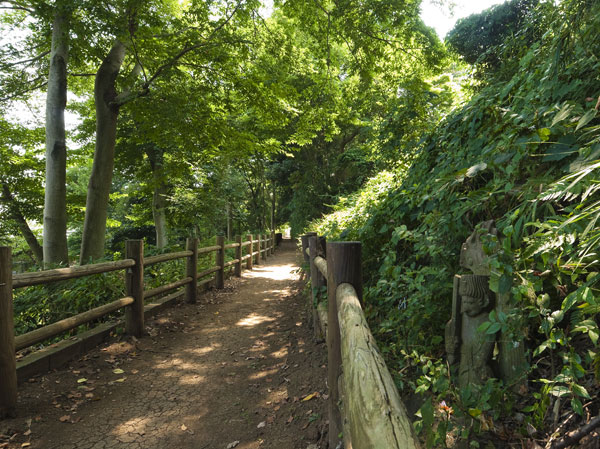 The ABCs of hydrophilic park Sunbeams road (about 450m / 6-minute walk) Floor: 3LDK + MC + WIC, the occupied area: 73.86 sq m, Price: 26,900,000 yen, now on sale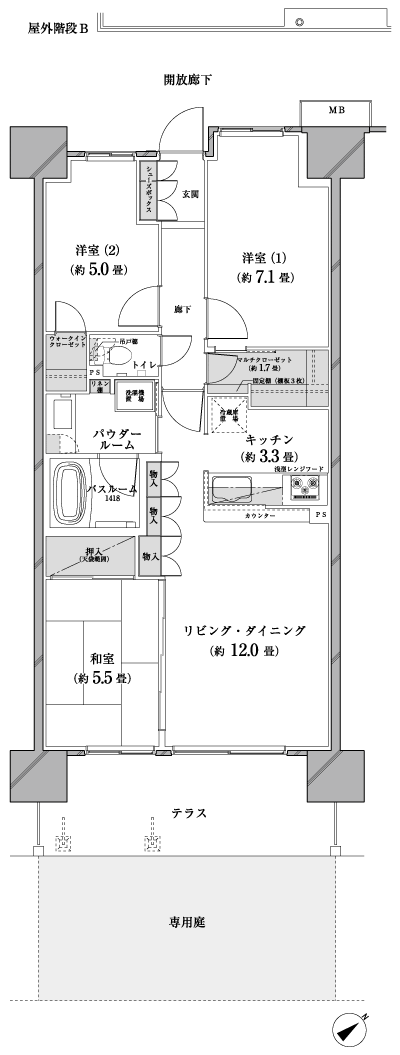 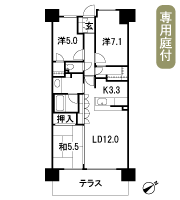 Floor: 3LDK + MC + WIC, the occupied area: 73.86 sq m, Price: 28,300,000 yen, now on sale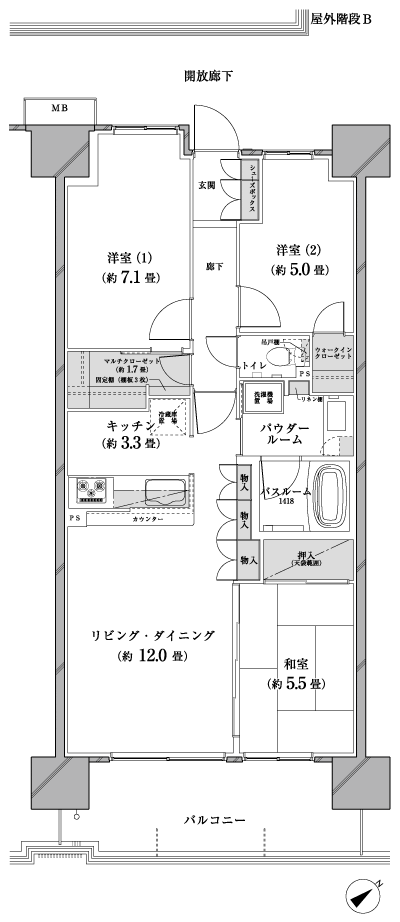 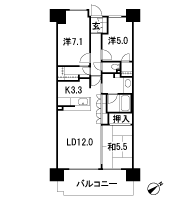 Floor: 3LDK + MC + WIC, the occupied area: 73.86 sq m, Price: 27,100,000 yen, now on sale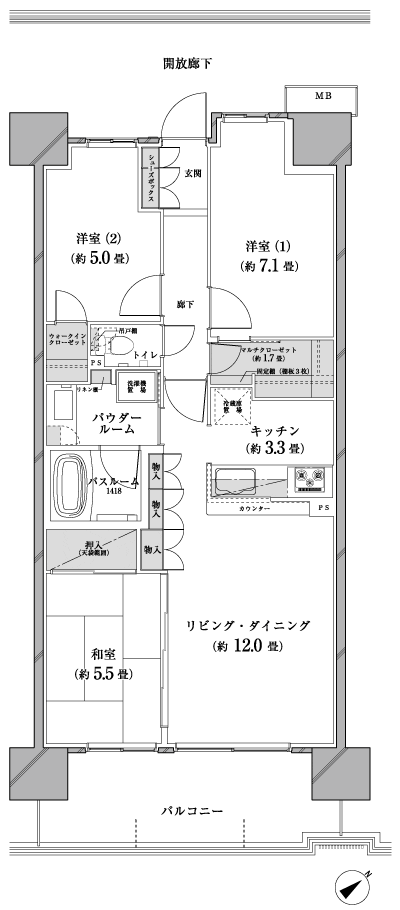 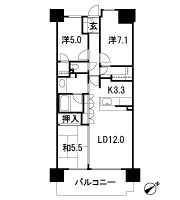 Floor: 3LDK + MC + WIC, the occupied area: 73.86 sq m, Price: TBD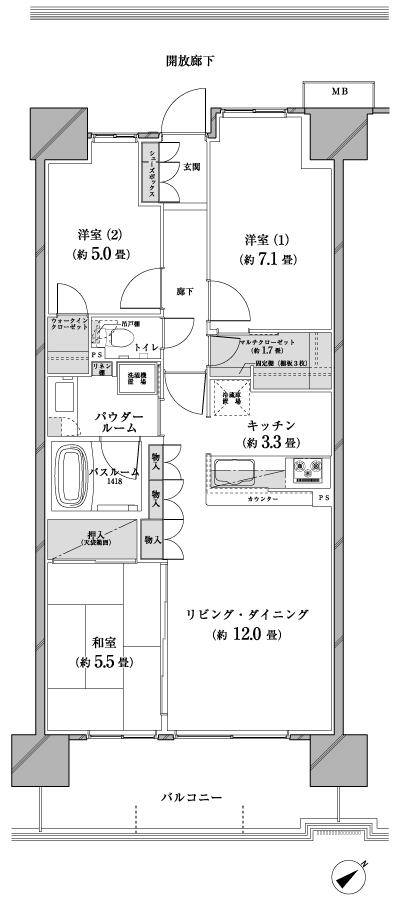 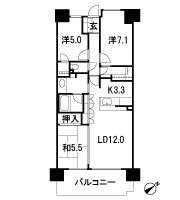 Floor: 3LDK + MC, occupied area: 76.82 sq m, Price: TBD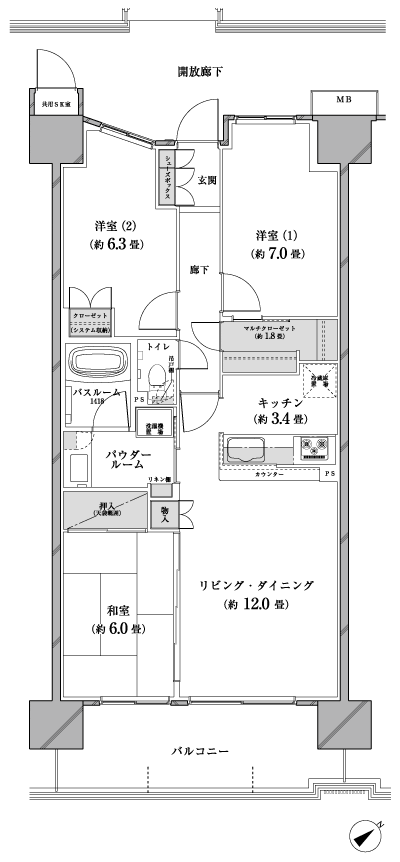 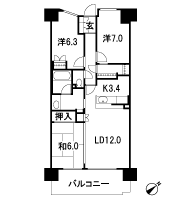 Floor: 4LDK, occupied area: 94.67 sq m, Price: TBD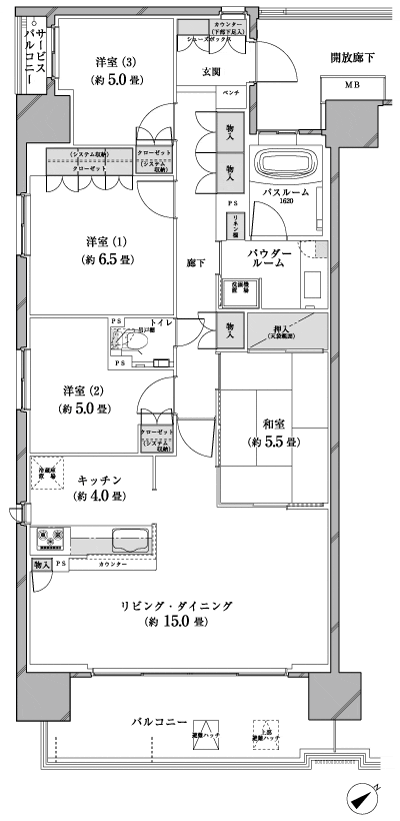 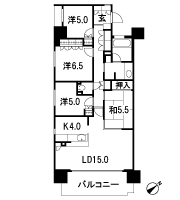 Floor: 4LDK, occupied area: 94.93 sq m, Price: TBD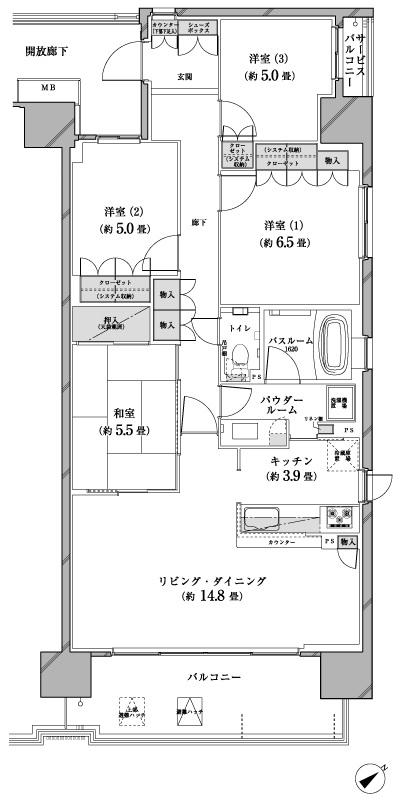 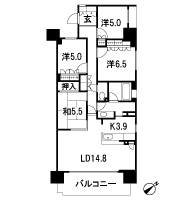 Floor: 3LDK, occupied area: 73.92 sq m, Price: TBD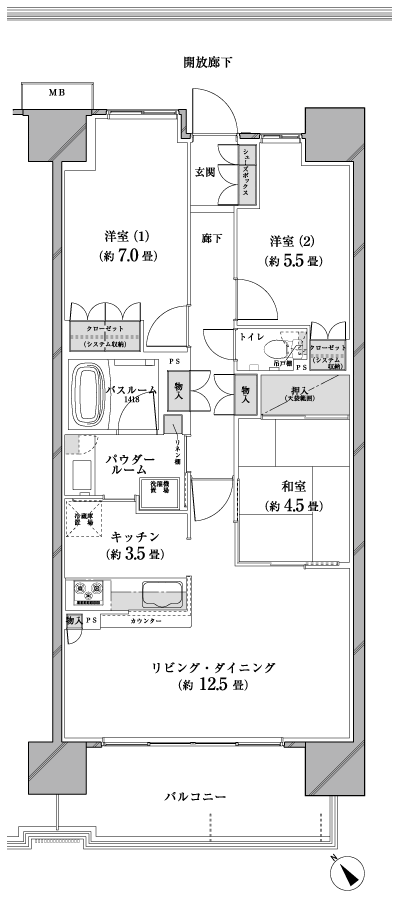 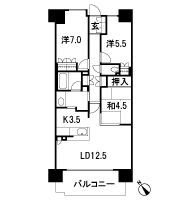 Location | |||||||||||||||||||||||||||||||||||||||||||||||||||||||||||||||||||||||||||||||||||||||||||||||||||||||||