Investing in Japanese real estate
2014February
40,680,000 yen ~ 48,980,000 yen, 2LDK + S (storeroom) ・ 3LDK, 70.47 sq m ~ 77.06 sq m
New Apartments » Kanto » Saitama Prefecture » Shiki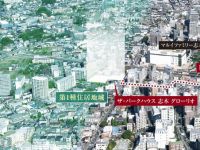 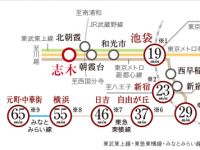
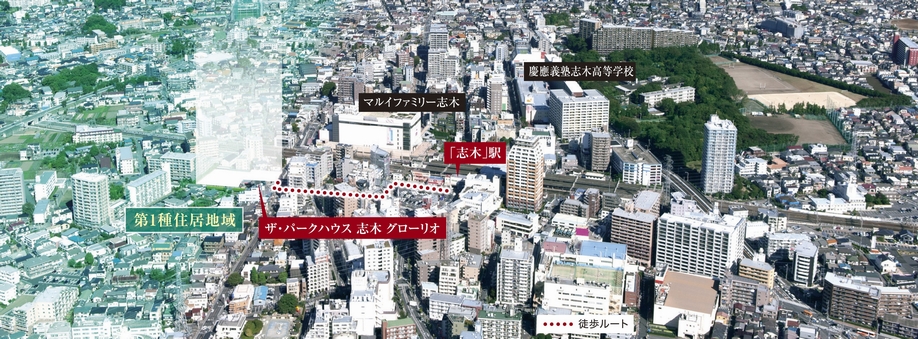 Local peripheral aerial photographs (November 2012 shooting) ※ But conceptually plus CG processing such as color Ami and light zoning, You actual and slightly different. 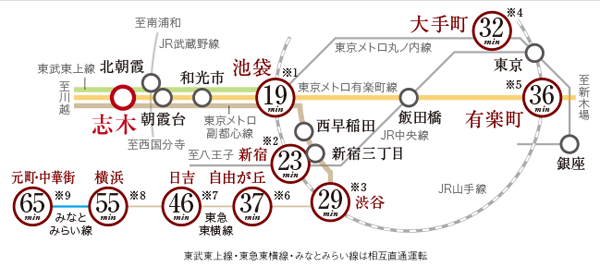 Time required view from the Tobu Tojo Line "Shiki" station 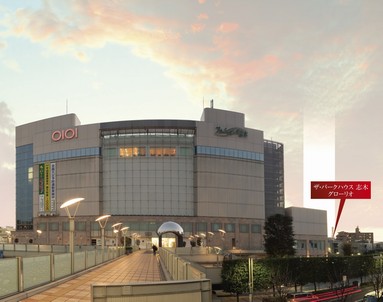 "Shiki" station east exit (same properties will be south entrance is the nearest) those in the photograph of the November 2012 shooting was subjected to a CG processing of light or the like, You actual and slightly different. 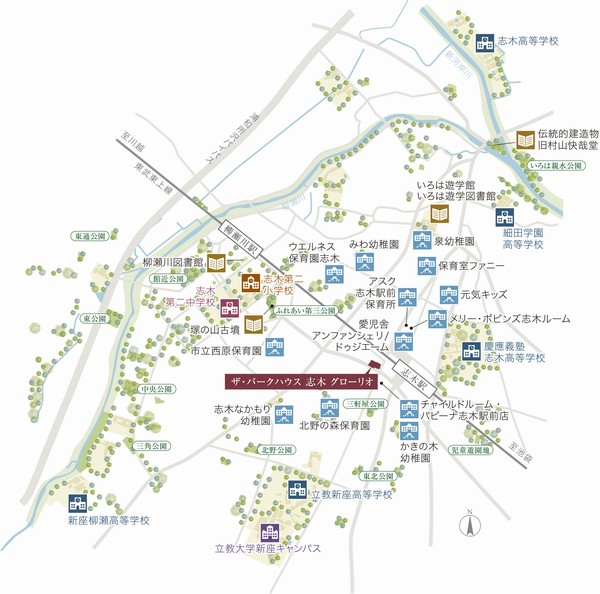 Area conceptual diagram Including Keio Shiki Senior High School (about 610m), Dotted with many schools 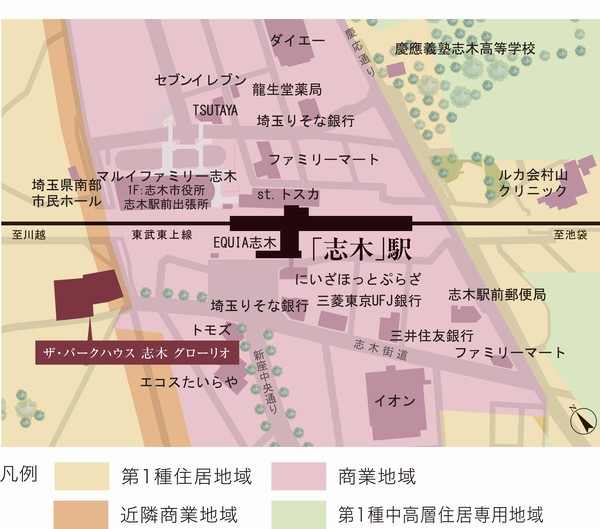 "Shiki" around the station use district conceptual diagram ※ Both conceptual diagram 2 points, Roads and buildings are real and different in what was conceptualized representation. 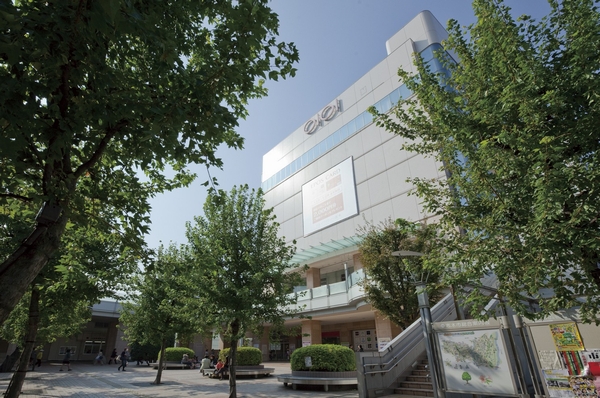 Marui Family Shiki (4-minute walk ・ About 280m) 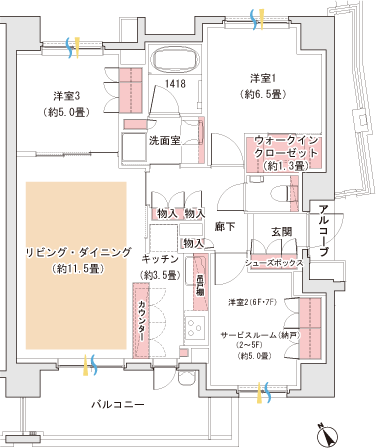 K type 2LDK + S + WIC (2 ~ 5F)3LDK+WIC(6F ・ 7F) footprint / 72.84 sq m Balcony area / 9.62 sq m outdoor unit yard area / 0.87 sq m 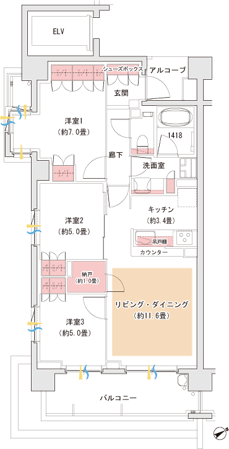 L type 3LDK + N footprint / 72.96 sq m Balcony area / 10.71 sq m outdoor unit yard area / 1.35 sq m 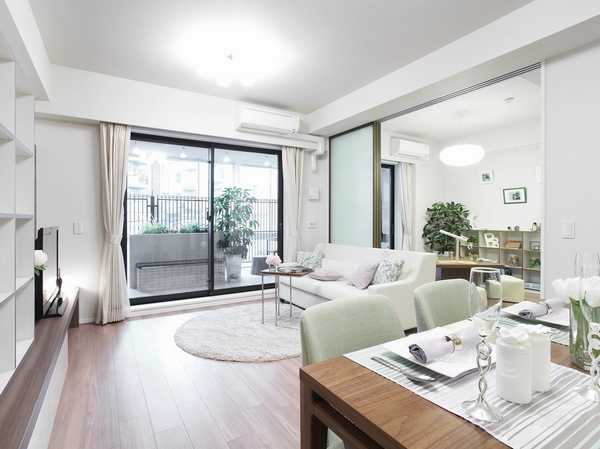 Facing the depth of about 3.1m of the terrace, Open-minded living in the south-west-facing ・ dining 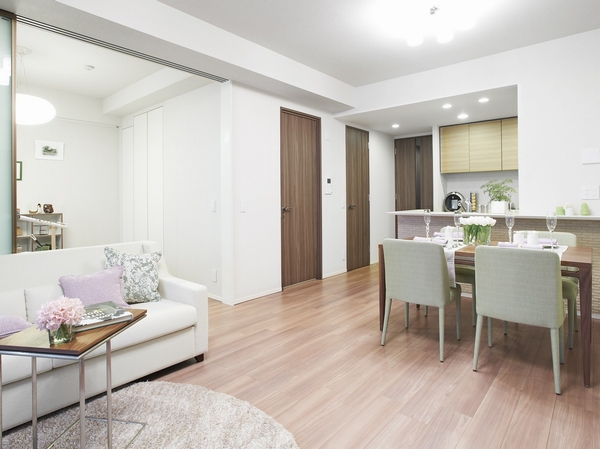 LD from another angle. To a more spacious space when open the sliding door partition of Western-style 3 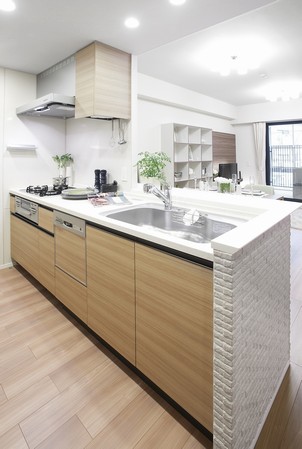 Counter kitchen feel a sense of unity with the living 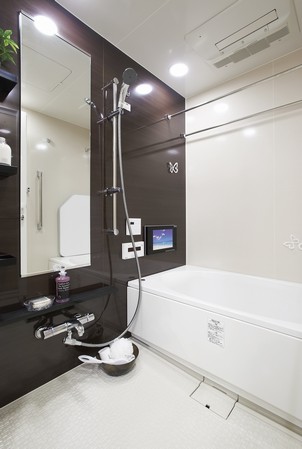 Bathroom to produce a temporary relaxation with a mist sauna, etc. 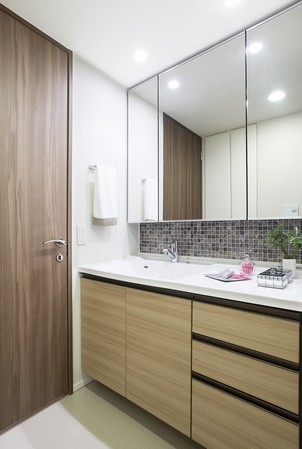 Vanity with consideration also to the ease of functional beauty and care 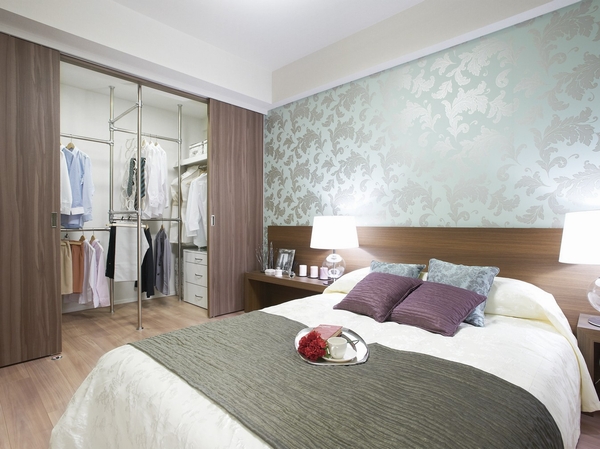 On one wall, It was installed storage capacity rich about 2.0 tatami of a walk-in closet Western-style 1 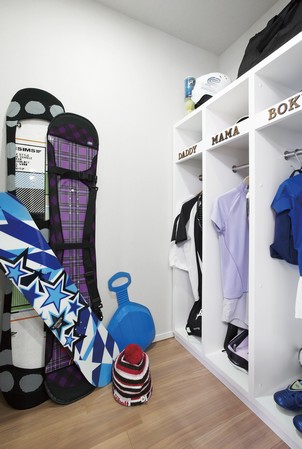 Directions to the model room (a word from the person in charge) 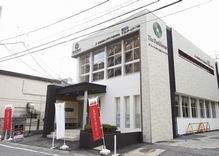 Please come First to the apartment gallery. To the apartment gallery, Out of the "Shiki" station south exit, To the right of the station to the back. Proceed along the rotary, The pedestrian crossing to cross after the right. Signal before, Please turn left at the corner of one eye. 100m as you proceed our right hand is the apartment gallery. Living![Living. [living ・ dining] Beautiful carefree, Expression of soothing space. ※ Published photograph of, Those obtained by photographing the model room (Ng type) (April 2013), There is a case that can not be addressed by option (paid and date, such as a wall fixtures furniture. ) Is also included. Also, furniture, lighting equipment, Furniture etc. are not included in the sale price.](/images/saitama/shiki/ae21c1e01.jpg) [living ・ dining] Beautiful carefree, Expression of soothing space. ※ Published photograph of, Those obtained by photographing the model room (Ng type) (April 2013), There is a case that can not be addressed by option (paid and date, such as a wall fixtures furniture. ) Is also included. Also, furniture, lighting equipment, Furniture etc. are not included in the sale price. ![Living. [Gas hot water floor heating] living ・ The dining, Warm comfortably from feet, Standard equipped with a gas hot-water floor heating that does not pollute also indoor air. Dust is also hygienic not danced. (Same specifications)](/images/saitama/shiki/ae21c1e20.jpg) [Gas hot water floor heating] living ・ The dining, Warm comfortably from feet, Standard equipped with a gas hot-water floor heating that does not pollute also indoor air. Dust is also hygienic not danced. (Same specifications) Kitchen![Kitchen. [kitchen] Water section of relaxation and beauty and functionality.](/images/saitama/shiki/ae21c1e03.jpg) [kitchen] Water section of relaxation and beauty and functionality. ![Kitchen. [Dishwasher] Dishwasher to reduce the time and effort of housework. By the circulation cleaning with a small amount of hot water, Drop the firm dirt while considering naturally.](/images/saitama/shiki/ae21c1e04.jpg) [Dishwasher] Dishwasher to reduce the time and effort of housework. By the circulation cleaning with a small amount of hot water, Drop the firm dirt while considering naturally. ![Kitchen. [disposer] Installing the disposer is in the kitchen sink. It is possible to quickly grinding process on the fly without reservoir garbage, It is convenient and clean.](/images/saitama/shiki/ae21c1e05.jpg) [disposer] Installing the disposer is in the kitchen sink. It is possible to quickly grinding process on the fly without reservoir garbage, It is convenient and clean. Bathing-wash room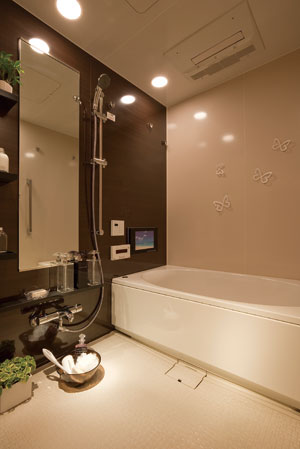 Bathroom ![Bathing-wash room. [Mist sauna] Encourage sweating while maintaining high temperature and humidity, Adopt a highly relaxing effect mist sauna. A gentle mist of mist and steam, Warm the body from the core.](/images/saitama/shiki/ae21c1e10.jpg) [Mist sauna] Encourage sweating while maintaining high temperature and humidity, Adopt a highly relaxing effect mist sauna. A gentle mist of mist and steam, Warm the body from the core. ![Bathing-wash room. [Samobasu] By the tub to heat insulation structure, A long time keep the temperature of the bath of hot water. Comfortable and economical equipment. (Conceptual diagram)](/images/saitama/shiki/ae21c1e11.gif) [Samobasu] By the tub to heat insulation structure, A long time keep the temperature of the bath of hot water. Comfortable and economical equipment. (Conceptual diagram) ![Bathing-wash room. [Kururin poi drainage port] To generate a vortex at the time of the drainage, This function is used to With less dirt to drain outlet in its power.](/images/saitama/shiki/ae21c1e02.jpg) [Kururin poi drainage port] To generate a vortex at the time of the drainage, This function is used to With less dirt to drain outlet in its power. 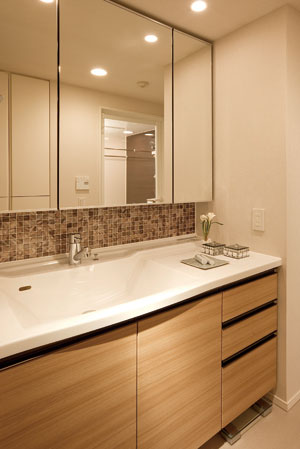 bathroom ![Bathing-wash room. [Bowl-integrated vanity] Use of the counter-integrated bowl with no joints and seams. Not only has excellent aesthetics, Since the dirt is hard to accumulate, It is easy to clean.](/images/saitama/shiki/ae21c1e08.jpg) [Bowl-integrated vanity] Use of the counter-integrated bowl with no joints and seams. Not only has excellent aesthetics, Since the dirt is hard to accumulate, It is easy to clean. Toilet![Toilet. [Low silhouette type water-saving toilet bowl] Water-saving toilet bowl that was realized neat low silhouette. It will produce a space that spread to the toilet.](/images/saitama/shiki/ae21c1e12.jpg) [Low silhouette type water-saving toilet bowl] Water-saving toilet bowl that was realized neat low silhouette. It will produce a space that spread to the toilet. ![Toilet. [Dedicated wash-basin] To all types of toilet, Was set up easy-to-use and a clean hand washing bowl. It will produce the toilet as a high-quality space.](/images/saitama/shiki/ae21c1e07.jpg) [Dedicated wash-basin] To all types of toilet, Was set up easy-to-use and a clean hand washing bowl. It will produce the toilet as a high-quality space. Receipt![Receipt. [Walk-in closet (Western-style 1)] Abundant storage is beautiful, Basic of orderly living space. Walk-in closet and free closet, Storeroom ・ In addition to any of MonoIri realized with all types, It is also provided for each plan, such as shoes-in closet.](/images/saitama/shiki/ae21c1e15.jpg) [Walk-in closet (Western-style 1)] Abundant storage is beautiful, Basic of orderly living space. Walk-in closet and free closet, Storeroom ・ In addition to any of MonoIri realized with all types, It is also provided for each plan, such as shoes-in closet. 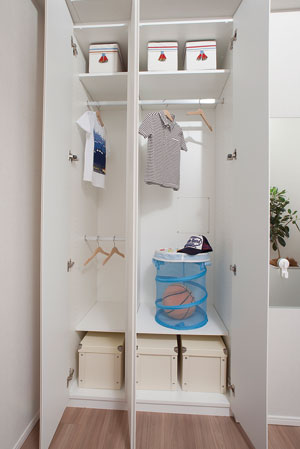 Closet (Western-style 2) Interior![Interior. [Western-style 1] Every corner, Living space that sense of quality spreads.](/images/saitama/shiki/ae21c1e17.jpg) [Western-style 1] Every corner, Living space that sense of quality spreads. 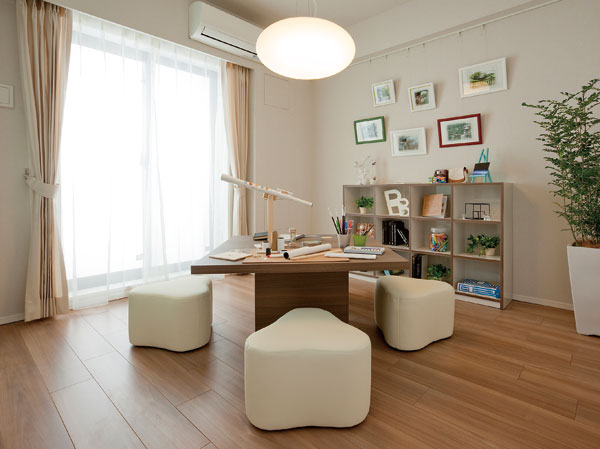 Western-style 3 Other![Other. [Double-glazing] By providing the air layer between the glass and the glass, Multi-layer glass which was granted the excellent thermal insulation properties. Increased heating efficiency, It will save energy costs.](/images/saitama/shiki/ae21c1e13.gif) [Double-glazing] By providing the air layer between the glass and the glass, Multi-layer glass which was granted the excellent thermal insulation properties. Increased heating efficiency, It will save energy costs. ![Other. [With brightness sensor security lighting (corridor)] Automatic lighting when the ambient becomes dark, Once bright auto off. Automatically lights up in the event of a power failure, You can use as a flashlight by removing.](/images/saitama/shiki/ae21c1e14.jpg) [With brightness sensor security lighting (corridor)] Automatic lighting when the ambient becomes dark, Once bright auto off. Automatically lights up in the event of a power failure, You can use as a flashlight by removing. ![Other. [Slop sink] Balconies, We established a convenient slop sink in watering washing and planter of the water of the sneakers, etc..](/images/saitama/shiki/ae21c1e18.jpg) [Slop sink] Balconies, We established a convenient slop sink in watering washing and planter of the water of the sneakers, etc.. Security![Security. [Mansion security system "Life Eyes"] Mitsubishi Estate Residence, Mitsubishi Estate Community, Secom has adopted an apartment security system, which was jointly developed "LIFE EYE'S". Automatically reported to Secom control center along with the sense the emergency communication or abnormal. Mitsubishi Estate is automatically reported also to the community, And respond quickly in response to the emergency response personnel and professional technicians situation.](/images/saitama/shiki/ae21c1f03.gif) [Mansion security system "Life Eyes"] Mitsubishi Estate Residence, Mitsubishi Estate Community, Secom has adopted an apartment security system, which was jointly developed "LIFE EYE'S". Automatically reported to Secom control center along with the sense the emergency communication or abnormal. Mitsubishi Estate is automatically reported also to the community, And respond quickly in response to the emergency response personnel and professional technicians situation. ![Security. [Double auto-lock] Check the entrance of visitors at home with a monitor intercom (video and audio) can be auto-lock system operation panel, Installed in two places of the approach and the windbreak room. Guard in the intrusiveness of the double auto-lock from the outside into the apartment. (Conceptual diagram)](/images/saitama/shiki/ae21c1f06.gif) [Double auto-lock] Check the entrance of visitors at home with a monitor intercom (video and audio) can be auto-lock system operation panel, Installed in two places of the approach and the windbreak room. Guard in the intrusiveness of the double auto-lock from the outside into the apartment. (Conceptual diagram) ![Security. [Movable louver surface lattice] The window facing the common corridor, By adjusting the angle of the louver, Lighting while protecting the privacy ・ It has adopted a movable louver surface grid to fulfill the ventilation. (Same specifications)](/images/saitama/shiki/ae21c1f09.jpg) [Movable louver surface lattice] The window facing the common corridor, By adjusting the angle of the louver, Lighting while protecting the privacy ・ It has adopted a movable louver surface grid to fulfill the ventilation. (Same specifications) Features of the building![Features of the building. [appearance] Carve a big presence at the station around the area, Of the total number of units 76 House "The ・ Park House Shiki Glorio ". And comfortably wrap around public space the family to live in the city, Affluent living space that has been colored by sunlight is available. (Rendering)](/images/saitama/shiki/ae21c1f01.jpg) [appearance] Carve a big presence at the station around the area, Of the total number of units 76 House "The ・ Park House Shiki Glorio ". And comfortably wrap around public space the family to live in the city, Affluent living space that has been colored by sunlight is available. (Rendering) ![Features of the building. [Entrance Hall & Exterior Terrace] From the entrance approach toward the entrance hall, The walls and floor were unified in a large design tile, Produce a sense of unity inside and outside. Switch on and off smoothly, It has achieved a space that snuggle up to the heart. Also, Indirect lighting that follows the inside through the glass wall of the auto door is, Together to produce a depth, Gently escort to the elevator a person who live. further, Wood louvers nestled on the walls of the exterior terrace and entrance hall, We caught the soft line of sight. (Rendering)](/images/saitama/shiki/ae21c1f08.jpg) [Entrance Hall & Exterior Terrace] From the entrance approach toward the entrance hall, The walls and floor were unified in a large design tile, Produce a sense of unity inside and outside. Switch on and off smoothly, It has achieved a space that snuggle up to the heart. Also, Indirect lighting that follows the inside through the glass wall of the auto door is, Together to produce a depth, Gently escort to the elevator a person who live. further, Wood louvers nestled on the walls of the exterior terrace and entrance hall, We caught the soft line of sight. (Rendering) ![Features of the building. [Hall & Lounge] Consisting of lounge with directing an intimate atmosphere in a convenient hall and a sofa and carpets in waiting "Hall & Lounge". Such as the reading of the chat and the diversion of the residents comrades and guests, It is a community space where you can use it freely. (Rendering)](/images/saitama/shiki/ae21c1f04.jpg) [Hall & Lounge] Consisting of lounge with directing an intimate atmosphere in a convenient hall and a sofa and carpets in waiting "Hall & Lounge". Such as the reading of the chat and the diversion of the residents comrades and guests, It is a community space where you can use it freely. (Rendering) ![Features of the building. [Inner Garden] Thing I wanted what the house of the city, It does not take other natural breath that familiar feel. The entrance back, Prepare a terrace which arranged the inner garden and a bench full of taste of the sum. Fun the flow of when quiet-free, It is a sophisticated natural space. (Rendering)](/images/saitama/shiki/ae21c1f05.jpg) [Inner Garden] Thing I wanted what the house of the city, It does not take other natural breath that familiar feel. The entrance back, Prepare a terrace which arranged the inner garden and a bench full of taste of the sum. Fun the flow of when quiet-free, It is a sophisticated natural space. (Rendering) ![Features of the building. [Public space filled with moisture and peace] What we need to residences close to the station, The external I think that space, such as the oasis of scandal. Fully took the depth approach. If all goes the full sense of quality entrance, In the earlier spread a green courtyard, Is welcoming lounge filled with tranquility. As soon as that has been had stepped one step foot in our house, It wraps those who live deep peace. (Site layout illustration)](/images/saitama/shiki/ae21c1f02.gif) [Public space filled with moisture and peace] What we need to residences close to the station, The external I think that space, such as the oasis of scandal. Fully took the depth approach. If all goes the full sense of quality entrance, In the earlier spread a green courtyard, Is welcoming lounge filled with tranquility. As soon as that has been had stepped one step foot in our house, It wraps those who live deep peace. (Site layout illustration) Building structure![Building structure. [Spread foundation] If there is a support layer near the surface of the earth, Is a support method in direct ground hardening the bottom of the building in concrete. (Conceptual diagram)](/images/saitama/shiki/ae21c1f16.gif) [Spread foundation] If there is a support layer near the surface of the earth, Is a support method in direct ground hardening the bottom of the building in concrete. (Conceptual diagram) ![Building structure. [Double reinforcement] Bearing wall is, The rebar in a grid pattern has a double reinforcement to partner double. Compared to a single distribution muscle to achieve high strength and durability. (Except for the dirt floor slab) floor of the slab is also a double reinforcement, By placing the rebar to double in the floor and walls of concrete, It ensures the strength. (Conceptual diagram)](/images/saitama/shiki/ae21c1f17.gif) [Double reinforcement] Bearing wall is, The rebar in a grid pattern has a double reinforcement to partner double. Compared to a single distribution muscle to achieve high strength and durability. (Except for the dirt floor slab) floor of the slab is also a double reinforcement, By placing the rebar to double in the floor and walls of concrete, It ensures the strength. (Conceptual diagram) ![Building structure. [Floor structure of a room in a private part (floor heating part)] Straight floor to put the sound insulation cushion material between the concrete slab and the finishing material. (Conceptual diagram)](/images/saitama/shiki/ae21c1f19.gif) [Floor structure of a room in a private part (floor heating part)] Straight floor to put the sound insulation cushion material between the concrete slab and the finishing material. (Conceptual diagram) ![Building structure. [Seismic slit] By providing a slit in the mainly balconies and shared hallway side of the wall (non-bearing Shinkabe) and between the pillars, etc., Without applying excessive force to the columns and beams at the time of earthquake, Building has prevented from undergoing major damage. (Conceptual diagram)](/images/saitama/shiki/ae21c1f12.gif) [Seismic slit] By providing a slit in the mainly balconies and shared hallway side of the wall (non-bearing Shinkabe) and between the pillars, etc., Without applying excessive force to the columns and beams at the time of earthquake, Building has prevented from undergoing major damage. (Conceptual diagram) ![Building structure. [Reinforcement how to up the tenacity] Rebar wound to the part of the building of the pillars (the joint portion and the stud of the beam-to-column is excluded) (Hoops) is, For large force to crush caused by the earthquake, It plays a role, such as the weight-up player of the belt. The spiral type or welded closed, It has extended the tenacity of the pillars. (Same specifications)](/images/saitama/shiki/ae21c1f14.jpg) [Reinforcement how to up the tenacity] Rebar wound to the part of the building of the pillars (the joint portion and the stud of the beam-to-column is excluded) (Hoops) is, For large force to crush caused by the earthquake, It plays a role, such as the weight-up player of the belt. The spiral type or welded closed, It has extended the tenacity of the pillars. (Same specifications) ![Building structure. [Saitama Prefecture condominium environmental performance display] ※ For more information see "Housing term large Dictionary"](/images/saitama/shiki/ae21c1f07.gif) [Saitama Prefecture condominium environmental performance display] ※ For more information see "Housing term large Dictionary" Other![Other. [24-hour garbage can out] 24-hour garbage yard that can be used regardless of the collection date and time. (image)](/images/saitama/shiki/ae21c1f18.jpg) [24-hour garbage can out] 24-hour garbage yard that can be used regardless of the collection date and time. (image) ![Other. [Eco Jaws] Cut unnecessary heat of radiation into the atmosphere. Reduce CO2 emissions, Running cost reduction. Friendly high-efficiency water heater also to households to Earth.](/images/saitama/shiki/ae21c1f11.gif) [Eco Jaws] Cut unnecessary heat of radiation into the atmosphere. Reduce CO2 emissions, Running cost reduction. Friendly high-efficiency water heater also to households to Earth. ![Other. [soleco (Sorekko)] And "soleco (Sorekko)" is, Naming the combined over the word "solor" and "eco" of solar power. The power method of receiving, Reduce the costs by collectively receiving in the entire apartment from a separate supply to each dwelling unit, Installing a solar power panel on the gains. Environment is Mitsubishi Estate Residence own new eco-mechanism that can achieve a friendly living both in the household.](/images/saitama/shiki/ae21c1f15.gif) [soleco (Sorekko)] And "soleco (Sorekko)" is, Naming the combined over the word "solor" and "eco" of solar power. The power method of receiving, Reduce the costs by collectively receiving in the entire apartment from a separate supply to each dwelling unit, Installing a solar power panel on the gains. Environment is Mitsubishi Estate Residence own new eco-mechanism that can achieve a friendly living both in the household. ![Other. [Delivery Box ・ AED] It has established a home delivery box that can receive the luggage, even in the absence. Removal of the luggage is available 24 hours. Also, Within the delivery box, Installing the AED (automated external defibrillator) that the person that caused the cardiac arrest can be saved on the spot. It is easy to be operated along the voice guidance. (Same specifications)](/images/saitama/shiki/ae21c1f13.jpg) [Delivery Box ・ AED] It has established a home delivery box that can receive the luggage, even in the absence. Removal of the luggage is available 24 hours. Also, Within the delivery box, Installing the AED (automated external defibrillator) that the person that caused the cardiac arrest can be saved on the spot. It is easy to be operated along the voice guidance. (Same specifications) Floor: 3LDK + WIC, the occupied area: 70.47 sq m, Price: 42,880,000 yen ~ 46,980,000 yen, now on sale 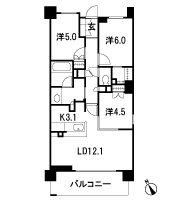 Floor: 2LDK + S + WIC / 3LDK + WIC, the occupied area: 72.84 sq m, Price: 42,480,000 yen ~ 46,780,000 yen, now on sale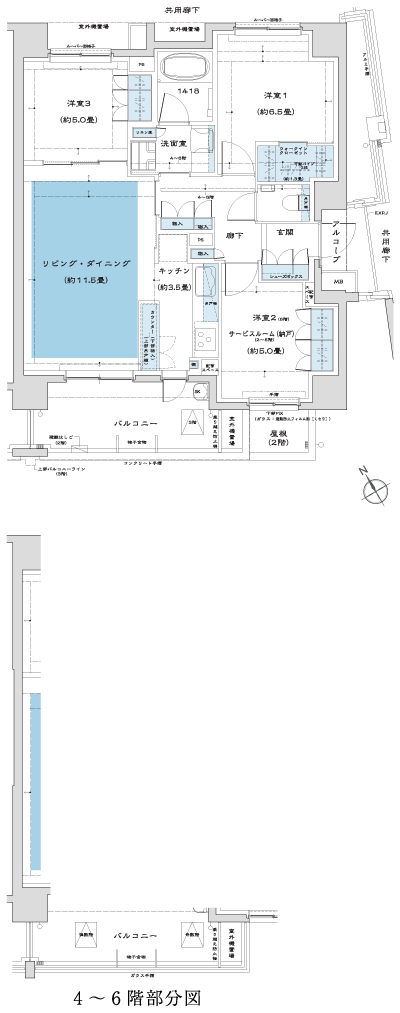 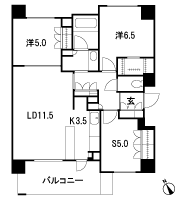 Floor: 3LDK + N, the occupied area: 72.96 sq m, Price: 40,680,000 yen ~ 48,980,000 yen, now on sale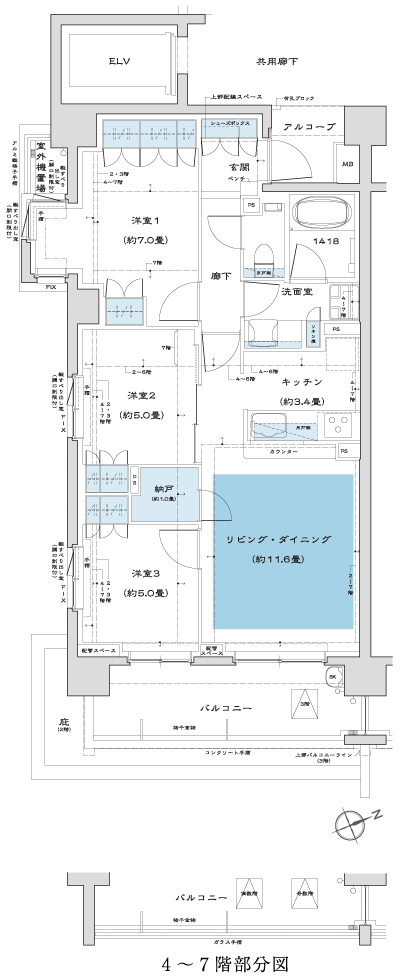 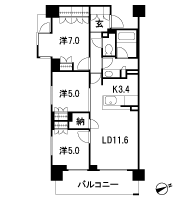 Floor: 3LDK + WIC + N, the occupied area: 73.33 sq m, Price: 45,780,000 yen, now on sale 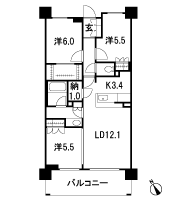 Floor: 3LDK + N + WIC + SIC, the occupied area: 77 sq m, Price: 47,880,000 yen, now on sale 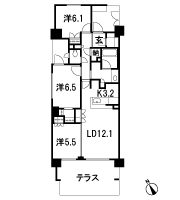 Floor: 3LDK + WIC + SIC, the occupied area: 77.06 sq m, Price: 42,480,000 yen, now on sale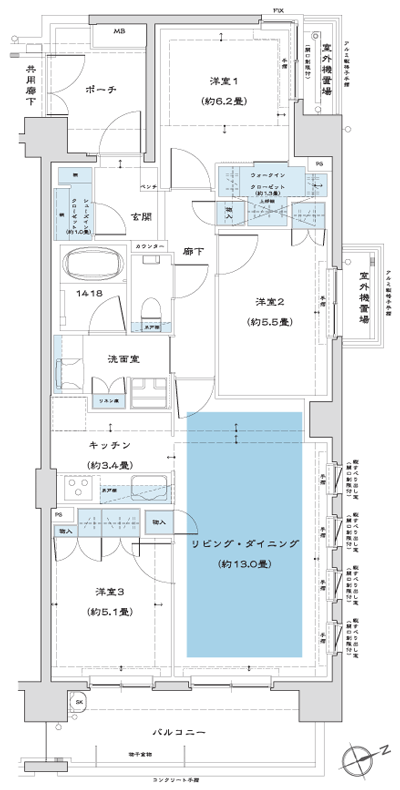 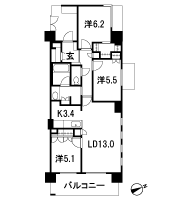 Surrounding environment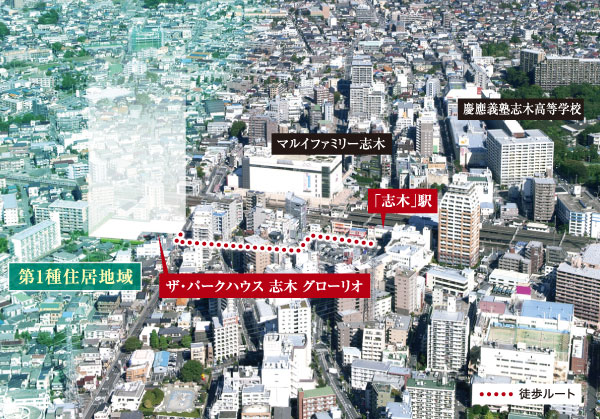 In fact a somewhat different in plus the CG processing of light or the like to the shooting sky overlooking the "Shiki" Station from the local vicinity of the sky (November 2012 shooting). 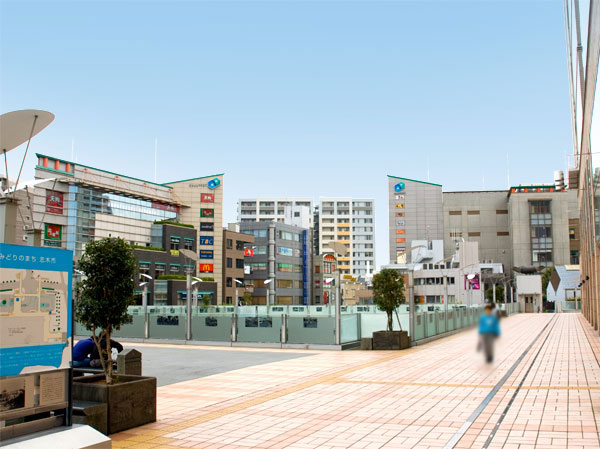 Shiki Station near the city average (4-minute walk ・ About 250m) 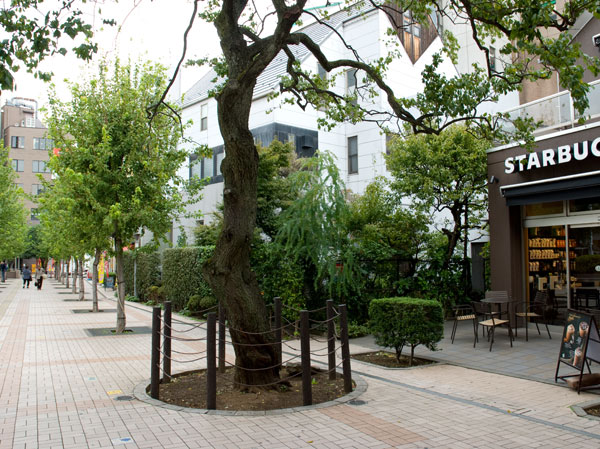 Shiki Station near the city average (4-minute walk ・ About 280m) 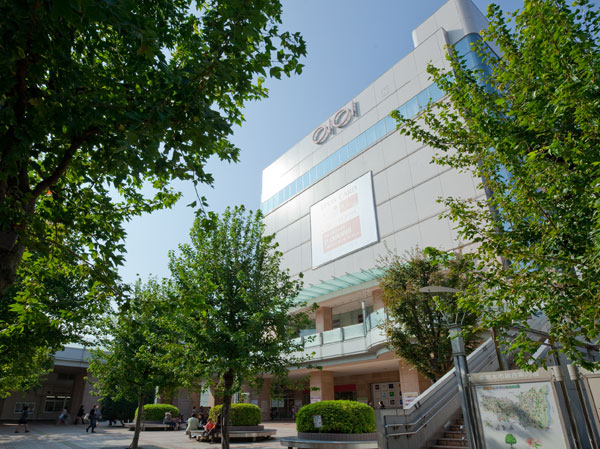 Marui Family Shiki (4-minute walk ・ About 280m) 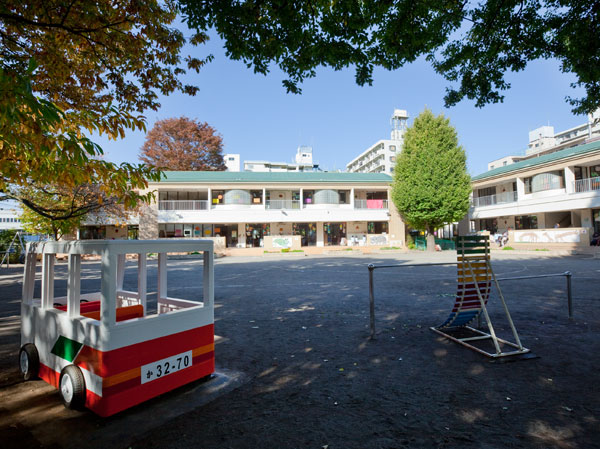 Persimmon tree kindergarten (about 540m) 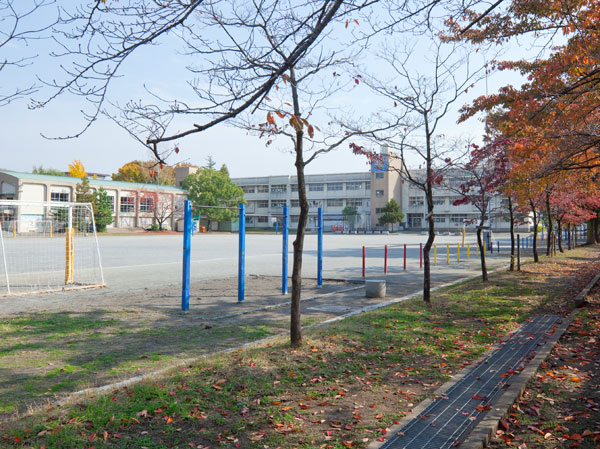 Shiki second elementary school (about 1060m) 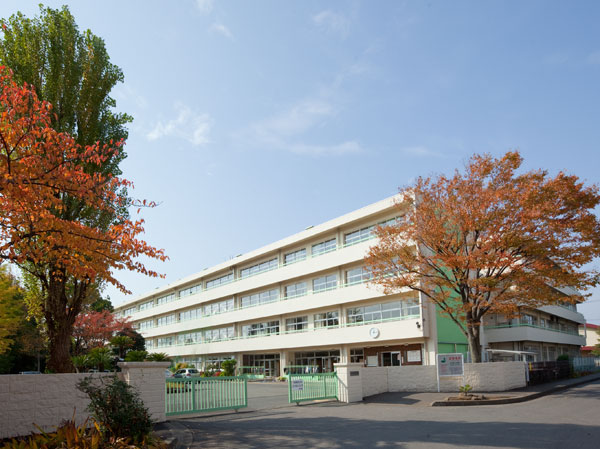 Shiki second junior high school (about 1050m) 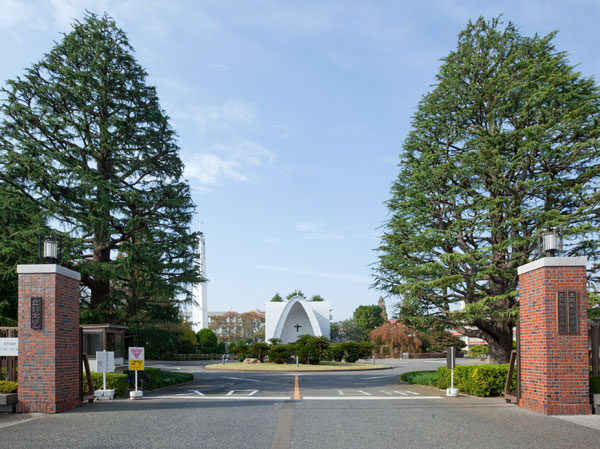 Rikkyo Niiza campus (about 1070m ・ A 14-minute walk) 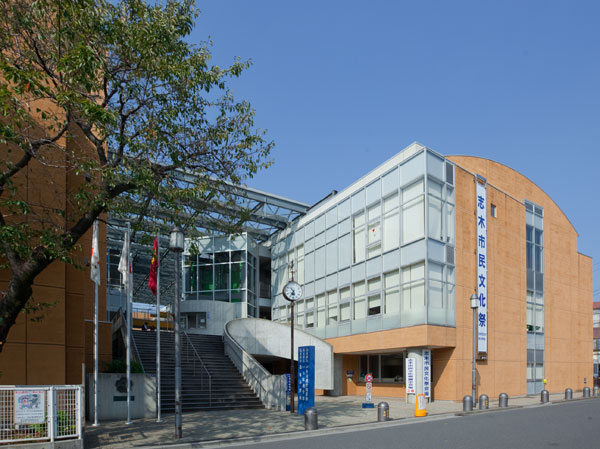 Iroha Leisure education library (about 1020m ・ Walk 13 minutes) Location | ||||||||||||||||||||||||||||||||||||||||||||||||||||||||||||||||||||||||||||||||||||||||||||||||||||||||||||