Investing in Japanese real estate
2014February
28,300,000 yen ~ 36,800,000 yen, 3LDK ・ 4LDK, 68.68 sq m ~ 84.25 sq m
New Apartments » Kanto » Saitama Prefecture » Soka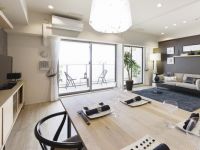 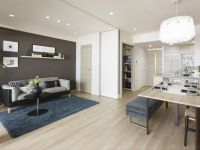
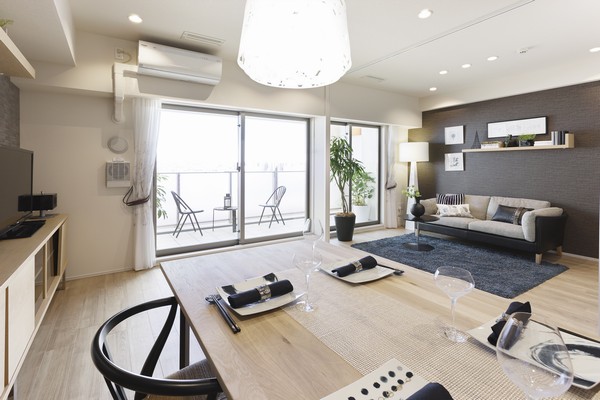 Plenty of sunshine plug, Of bright atmosphere living ・ dining 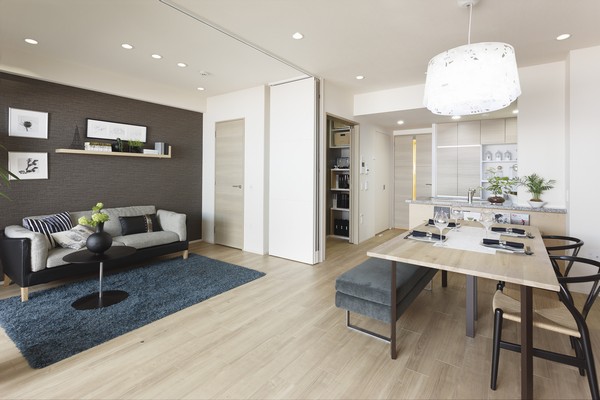 Creating a spacious living space of about 16 tatami mats than the combined Akehanatsu the "Wall door" and LD and Western (3) 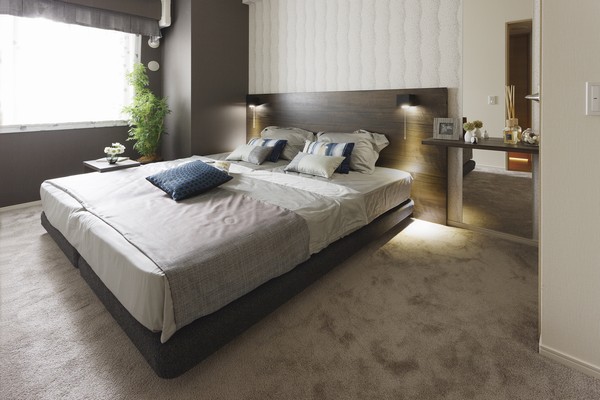 The main bedroom to ensure the size of the room (Western-style 1) 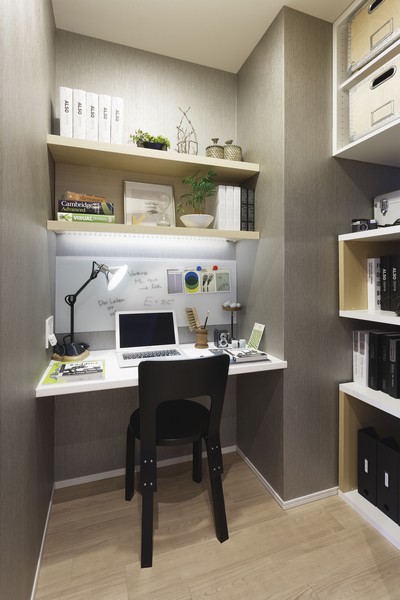 Free space provided in the living "communication library" 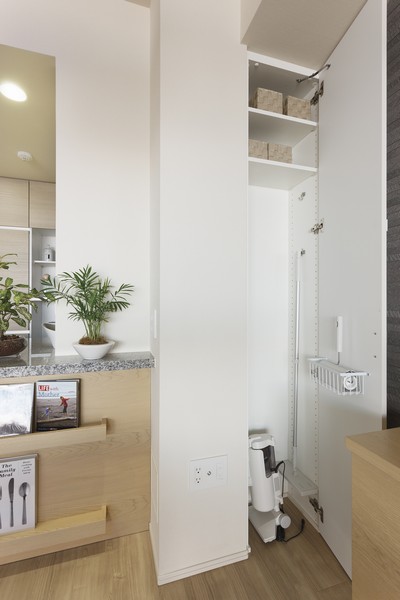 Cleaning tool in the living is established the Maeru "clean cabinet" 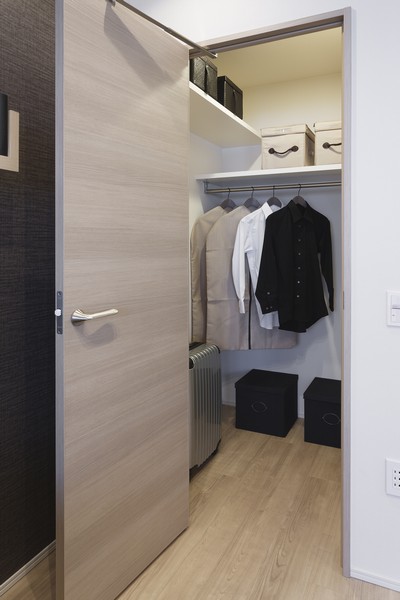 Such as clothes can store plenty "walk-in closet." 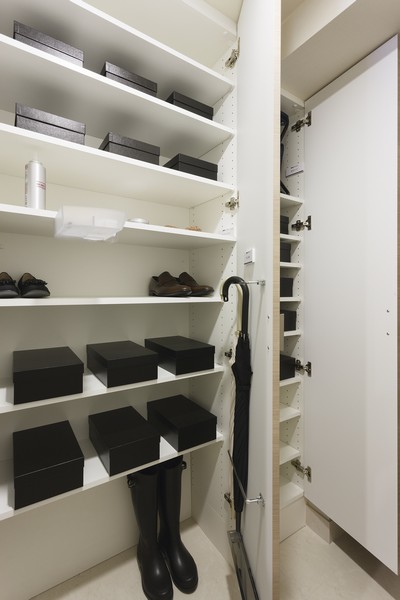 Boots, or the like can be stored securely "shoe box" 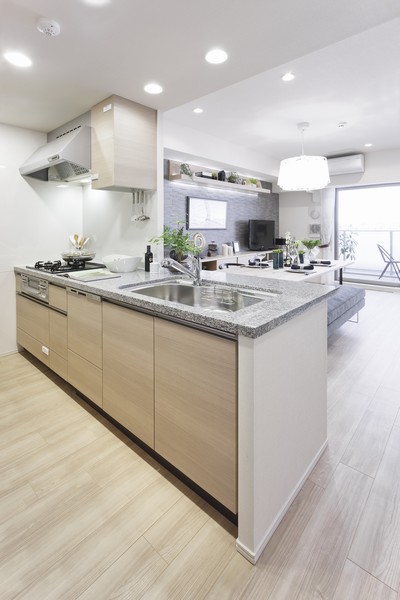 Open-minded open type of kitchen 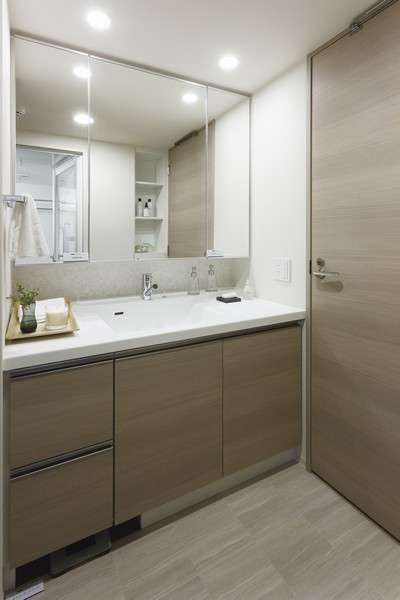 Wash room that can be used "three-sided mirror back housing" is provided 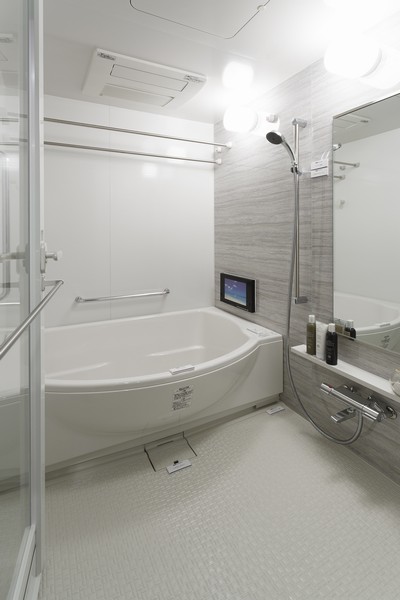 Directions to the model room (a word from the person in charge) 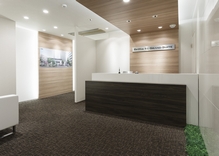 Express stop "Soka" station 7-minute walk. Be born in 15 years, All houses south, Southeast ・ Large-scale residences of all 175 House Brillia (Brilliance) Soka Grand-Suite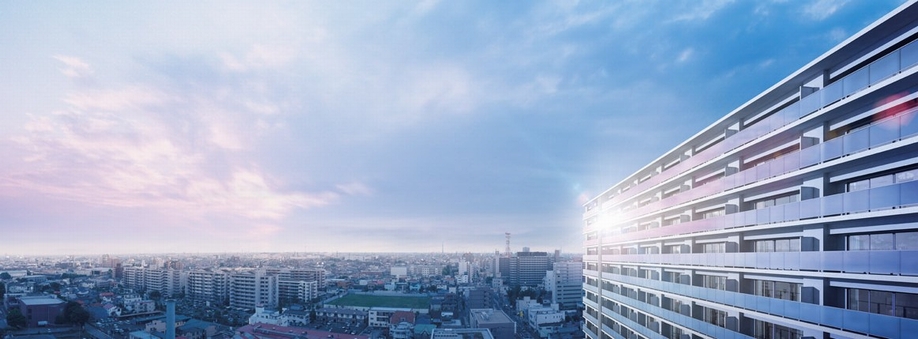 (living ・ kitchen ・ bath ・ bathroom ・ toilet ・ balcony ・ terrace ・ Private garden ・ Storage, etc.) 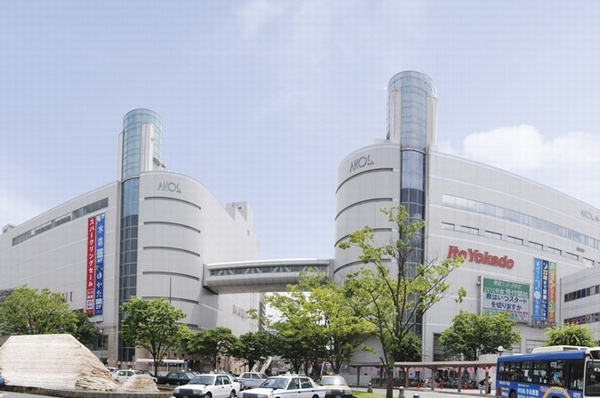 Soka Marui & outlets and Ito-Yokado (Station) 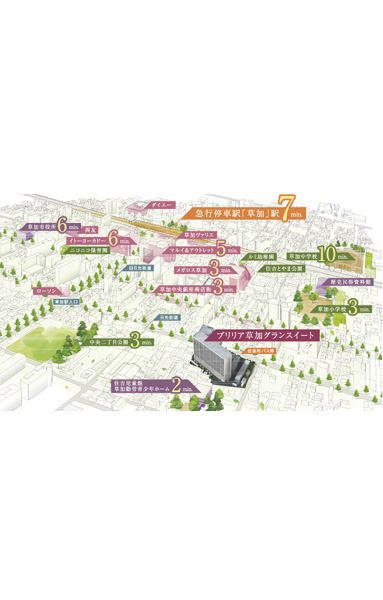 Location conceptual diagram 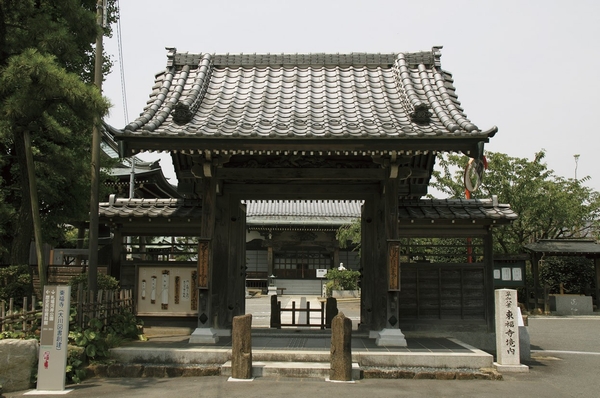 Tofukuji (about 410m) 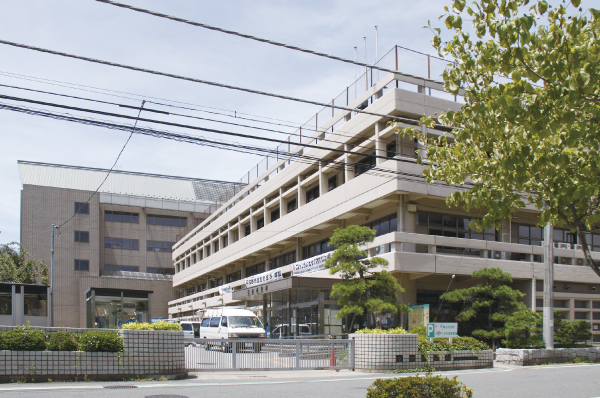 Soka city hall (about 410m) 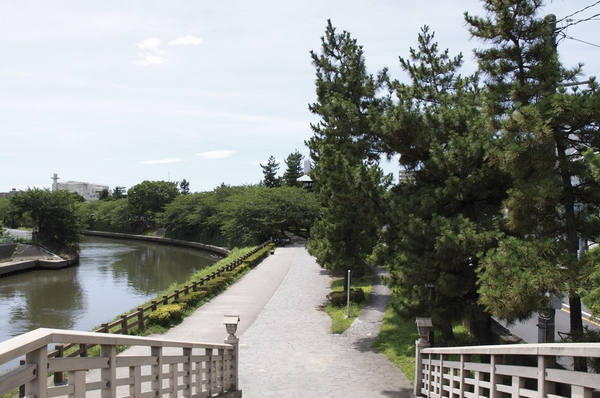 Fudaba riverside park (about 640m) 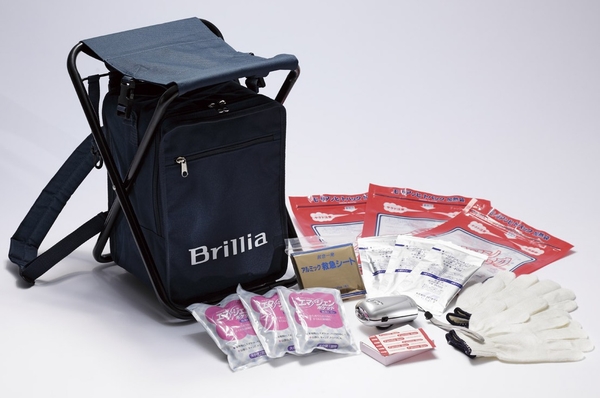 Disaster Luc (same specifications) 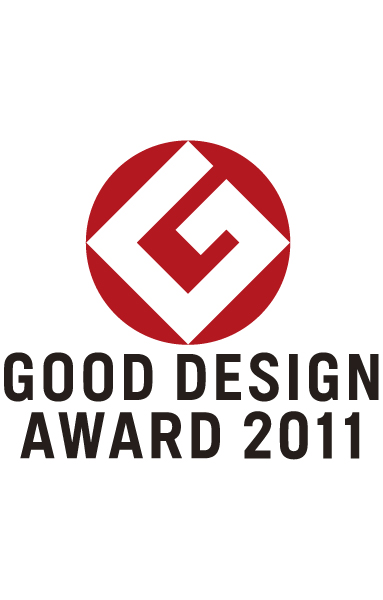 Good Design Award logo 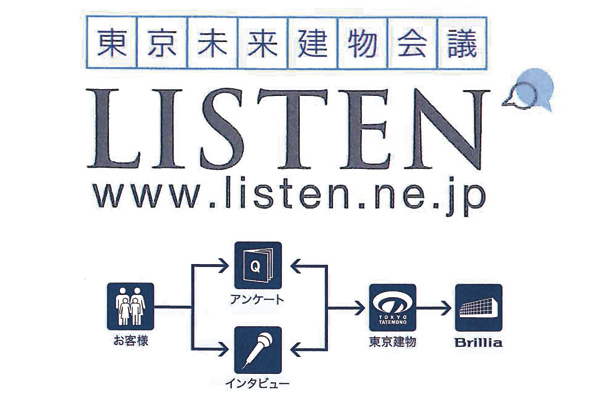 LISTEN logo 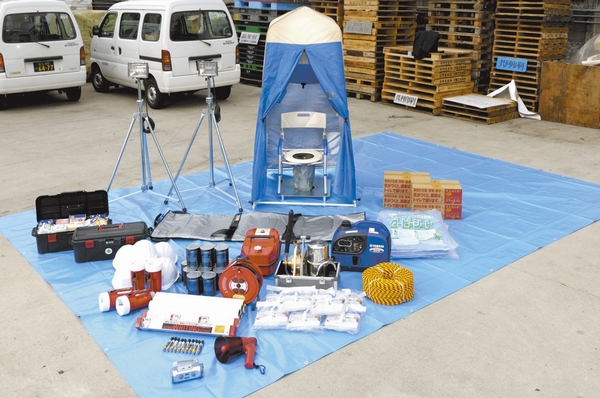 Disaster stockpile warehouse (same specifications) 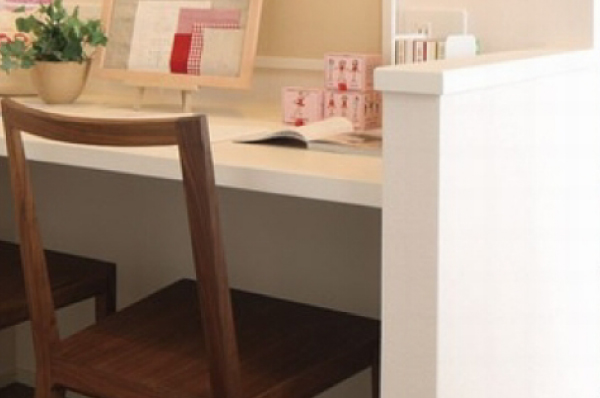 Communication library (same specifications) Living![Living. [Living Dining] ※ Following publication photograph of, J type model room (model room plan, Some free of charge select ・ Including a paid option (both application deadline Yes). )](/images/saitama/soka/1412a6e16.jpg) [Living Dining] ※ Following publication photograph of, J type model room (model room plan, Some free of charge select ・ Including a paid option (both application deadline Yes). ) 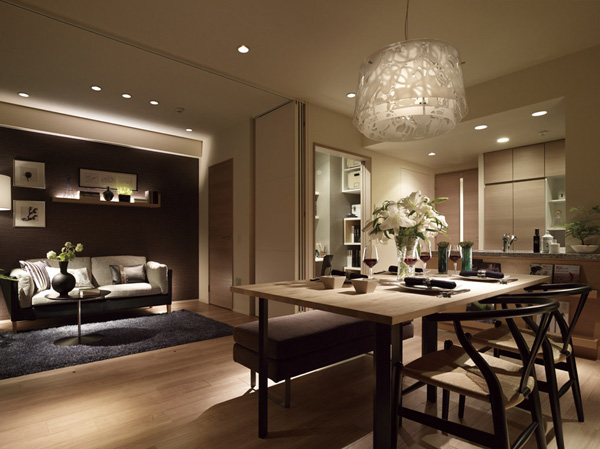 Living Dining ![Living. [Comunication Library] More than 80 percent of elementary school students, kitchen ・ There are findings that a study in the living room, Even while you are cooking, Many voices that want to study in places where the eye can reach is. Or teaching the study next to the child, Also comfortable space of your own.](/images/saitama/soka/1412a6e18.jpg) [Comunication Library] More than 80 percent of elementary school students, kitchen ・ There are findings that a study in the living room, Even while you are cooking, Many voices that want to study in places where the eye can reach is. Or teaching the study next to the child, Also comfortable space of your own. Kitchen![Kitchen. [kitchen] The pursuit of life-friendliness and the functional beauty, It gives comfort to every person family.](/images/saitama/soka/1412a6e01.jpg) [kitchen] The pursuit of life-friendliness and the functional beauty, It gives comfort to every person family. ![Kitchen. [disposer] In bamboo to operate to put the garbage in the drainage port, You can easily pulverized garbage.](/images/saitama/soka/1412a6e02.jpg) [disposer] In bamboo to operate to put the garbage in the drainage port, You can easily pulverized garbage. ![Kitchen. [Water purifier integrated faucet] Supply sanitary delicious water in triplicate filtration system. Because the integrated You can use the sink around To spacious.](/images/saitama/soka/1412a6e03.jpg) [Water purifier integrated faucet] Supply sanitary delicious water in triplicate filtration system. Because the integrated You can use the sink around To spacious. ![Kitchen. [Wide sink] Silent specification to reduce the sound of water splashing. You can washing at a time in the wide type.](/images/saitama/soka/1412a6e04.jpg) [Wide sink] Silent specification to reduce the sound of water splashing. You can washing at a time in the wide type. ![Kitchen. [Slide storage] Use without wasting space as far as it will go, The back of the storage material is also lightly draw useful design. (Except for some)](/images/saitama/soka/1412a6e05.jpg) [Slide storage] Use without wasting space as far as it will go, The back of the storage material is also lightly draw useful design. (Except for some) ![Kitchen. [Multi-hung cabinet] After difficult scratch there is a sense of quality, It combines the simplicity and high durability of care. ※ You may not stick depending on the menu.](/images/saitama/soka/1412a6e06.jpg) [Multi-hung cabinet] After difficult scratch there is a sense of quality, It combines the simplicity and high durability of care. ※ You may not stick depending on the menu. Bathing-wash room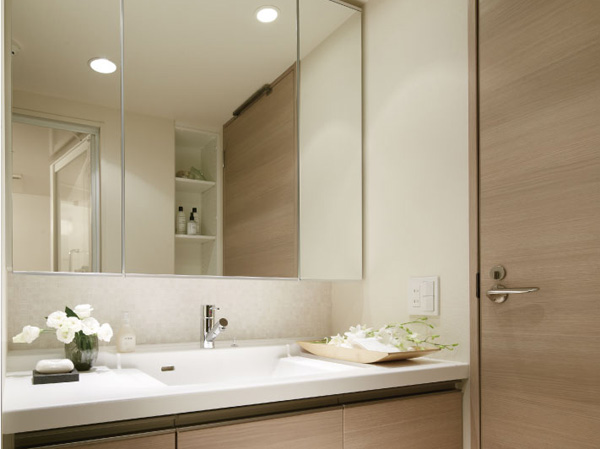 bathroom ![Bathing-wash room. [Three-sided mirror back storage] The storage space of Kagamiura, Neat organize what you need to get dressed, such as cosmetics and hair care products.](/images/saitama/soka/1412a6e08.jpg) [Three-sided mirror back storage] The storage space of Kagamiura, Neat organize what you need to get dressed, such as cosmetics and hair care products. ![Bathing-wash room. [Bowl-integrated counter] With less dirt because there is no bowl and the top of the seam, Stylish bathroom vanity.](/images/saitama/soka/1412a6e09.jpg) [Bowl-integrated counter] With less dirt because there is no bowl and the top of the seam, Stylish bathroom vanity. 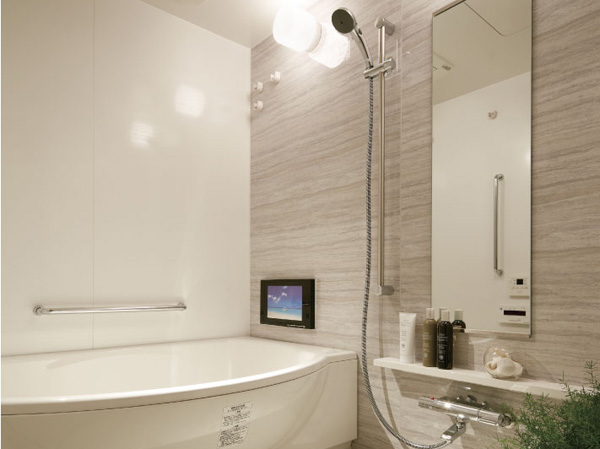 Bathroom ![Bathing-wash room. [Full Otobasu] Automatic hot water Upholstery, Automatic keep warm, Have Reheating function, etc. with, Operation is also possible while the household chores in the kitchen.](/images/saitama/soka/1412a6e11.jpg) [Full Otobasu] Automatic hot water Upholstery, Automatic keep warm, Have Reheating function, etc. with, Operation is also possible while the household chores in the kitchen. ![Bathing-wash room. [Mosaic pattern] Subjected to a surface treatment to improve drainage, Easy to dry, Suppress the occurrence of mold.](/images/saitama/soka/1412a6e12.jpg) [Mosaic pattern] Subjected to a surface treatment to improve drainage, Easy to dry, Suppress the occurrence of mold. Other![Other. [TES type hot-water floor heating] The software in the radiant heat from the floor surface, Moderately since the entire warms up, Economic can set the room temperature to be lower. (Same specifications)](/images/saitama/soka/1412a6e13.jpg) [TES type hot-water floor heating] The software in the radiant heat from the floor surface, Moderately since the entire warms up, Economic can set the room temperature to be lower. (Same specifications) ![Other. [the internet] Introducing the e-mansion system developed by "Net Communications to connect.". High speed of 100Mbps ・ It has achieved a full-time connection Internet of large capacity. You can also enjoy viewing content such as images and music. (Conceptual diagram) ※ For best effort service, Speed the time zone ・ It may vary depending on the situation, It is not intended to be guaranteed.](/images/saitama/soka/1412a6e14.jpg) [the internet] Introducing the e-mansion system developed by "Net Communications to connect.". High speed of 100Mbps ・ It has achieved a full-time connection Internet of large capacity. You can also enjoy viewing content such as images and music. (Conceptual diagram) ※ For best effort service, Speed the time zone ・ It may vary depending on the situation, It is not intended to be guaranteed. 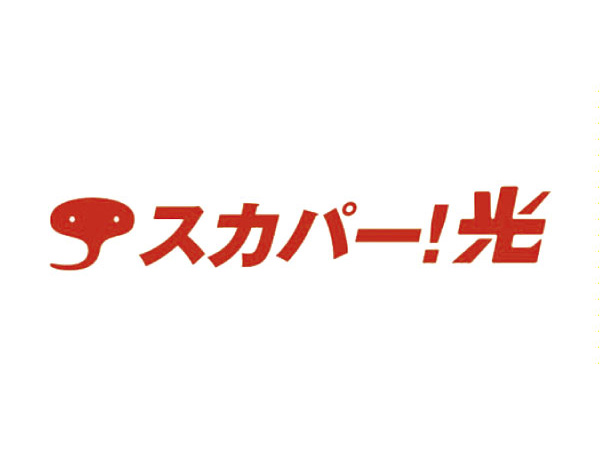 (Shared facilities ・ Common utility ・ Pet facility ・ Variety of services ・ Security ・ Earthquake countermeasures ・ Disaster-prevention measures ・ Building structure ・ Such as the characteristics of the building) Shared facilities![Shared facilities. [Car sharing] You can use the car only or when a short period of time necessary. Efficiently by sharing, To achieve the eco-friendly living. (Reference photograph) ※ There is a convention is to use. For more information, please contact the person in charge.](/images/saitama/soka/1412a6f04.jpg) [Car sharing] You can use the car only or when a short period of time necessary. Efficiently by sharing, To achieve the eco-friendly living. (Reference photograph) ※ There is a convention is to use. For more information, please contact the person in charge. ![Shared facilities. [Bicycle rental] System that you live can rent a bicycle. This is useful in a little shopping and stroll. (The image is an example of a bicycle that can be rented) ※ There is a convention is to use. For more information, please contact the person in charge.](/images/saitama/soka/1412a6f16.jpg) [Bicycle rental] System that you live can rent a bicycle. This is useful in a little shopping and stroll. (The image is an example of a bicycle that can be rented) ※ There is a convention is to use. For more information, please contact the person in charge. ![Shared facilities. [24-hour garbage can out] Since put out the garbage at any time when convenient, This is useful can be tailored to the circumstances of your work and travel. (Conceptual diagram) ※ from now on, There is a case where there is a change of Terms.](/images/saitama/soka/1412a6f17.jpg) [24-hour garbage can out] Since put out the garbage at any time when convenient, This is useful can be tailored to the circumstances of your work and travel. (Conceptual diagram) ※ from now on, There is a case where there is a change of Terms. Security![Security. [Through the auto-lock of 2 degrees up to the front door, Triple security system] Primary security partition, Secondary security compartments provided with a high-security auto-lock, Also installed security cameras. 3-order security partition two places the key that was carefully selected, It has been set up at the entrance door. We sure that you take three times unlocking the mechanism before entering the home, Sends a peace of mind in the life of the people live in stacked security. (Conceptual diagram) ※ 1: first floor, Second floor, top floor, Roof balcony dwelling unit window with no surface lattice of only](/images/saitama/soka/1412a6f13.jpg) [Through the auto-lock of 2 degrees up to the front door, Triple security system] Primary security partition, Secondary security compartments provided with a high-security auto-lock, Also installed security cameras. 3-order security partition two places the key that was carefully selected, It has been set up at the entrance door. We sure that you take three times unlocking the mechanism before entering the home, Sends a peace of mind in the life of the people live in stacked security. (Conceptual diagram) ※ 1: first floor, Second floor, top floor, Roof balcony dwelling unit window with no surface lattice of only ![Security. [Triple security line is the rest of the day to the family] Because it takes time heart calm, The first order is the site boundary, etc., Second is common areas, Third is proprietary part, When we laid the security line to triple. Of security cameras Ya multiple locations up to the proprietary part, It has extended safety in the 24-hour remote monitoring system according to the ALSOK. (Security line conceptual diagram)](/images/saitama/soka/1412a6f14.jpg) [Triple security line is the rest of the day to the family] Because it takes time heart calm, The first order is the site boundary, etc., Second is common areas, Third is proprietary part, When we laid the security line to triple. Of security cameras Ya multiple locations up to the proprietary part, It has extended safety in the 24-hour remote monitoring system according to the ALSOK. (Security line conceptual diagram) ![Security. [ALSOK24 hour remote monitoring system] Introduce a 24-hour security system in cooperation with ALSOK. When the abnormal situation occurs, Automatically report to the monitoring device is activated center.](/images/saitama/soka/1412a6f15.jpg) [ALSOK24 hour remote monitoring system] Introduce a 24-hour security system in cooperation with ALSOK. When the abnormal situation occurs, Automatically report to the monitoring device is activated center. Features of the building![Features of the building. [House that emits elegance. Kindness to give around] Incorporating the balanced design of the balance to meet the live of the human mind, We aimed the mansion, which is also loved forever. It is also the jealousy of the surrounding, Planting of each season brings moisture and peace, It gives the impression that higher presence worth dwelling. (Exterior CG)](/images/saitama/soka/1412a6f01.jpg) [House that emits elegance. Kindness to give around] Incorporating the balanced design of the balance to meet the live of the human mind, We aimed the mansion, which is also loved forever. It is also the jealousy of the surrounding, Planting of each season brings moisture and peace, It gives the impression that higher presence worth dwelling. (Exterior CG) ![Features of the building. [Also give peace around, The oasis that symbolizes the city] While remembering dignified atmosphere, To design that incorporates an element of "peace". Add to approach, Planting of the theme of the color of the "Four Seasons gate". In Spring, Summer, Fall, Winter ..., Birth to pride of the people who live, Bouncing a person's mind to visit here. (Entrance Rendering CG)](/images/saitama/soka/1412a6f02.jpg) [Also give peace around, The oasis that symbolizes the city] While remembering dignified atmosphere, To design that incorporates an element of "peace". Add to approach, Planting of the theme of the color of the "Four Seasons gate". In Spring, Summer, Fall, Winter ..., Birth to pride of the people who live, Bouncing a person's mind to visit here. (Entrance Rendering CG) ![Features of the building. [Appearance a mix warmth and smart sense] Rich planting is Nestled as if to wrap warmly shared building, Impression of the lounge, such as the lobby of the hotel with a feeling of opening is, It welcomed gently live person. Residential building has adopted a high-quality design feel the city, Long this residence suitable to live. (Exterior CG)](/images/saitama/soka/1412a6f03.jpg) [Appearance a mix warmth and smart sense] Rich planting is Nestled as if to wrap warmly shared building, Impression of the lounge, such as the lobby of the hotel with a feeling of opening is, It welcomed gently live person. Residential building has adopted a high-quality design feel the city, Long this residence suitable to live. (Exterior CG) Earthquake ・ Disaster-prevention measures![earthquake ・ Disaster-prevention measures. ["Batch powered" electric] When connecting the power-receiving contract collectively in apartment 1 buildings, You can receiving in bulk cheap high-voltage power of the power unit price from power companies. And that power is, Through the installation has been Haseko Anessis of equipment in the apartment, It will be distributed to each dwelling unit. To achieve the provision of inexpensive power in this by everyone of your tenants. (Conceptual diagram) ※ 1: It becomes a 5% reduction of the Tokyo Electric Power Rates. The electricity prices are taken from the electrical Daitsuki average amount of from two or more households Ministry of Internal Affairs and Communications household survey report FY 2011 preliminary results.](/images/saitama/soka/1412a6f10.jpg) ["Batch powered" electric] When connecting the power-receiving contract collectively in apartment 1 buildings, You can receiving in bulk cheap high-voltage power of the power unit price from power companies. And that power is, Through the installation has been Haseko Anessis of equipment in the apartment, It will be distributed to each dwelling unit. To achieve the provision of inexpensive power in this by everyone of your tenants. (Conceptual diagram) ※ 1: It becomes a 5% reduction of the Tokyo Electric Power Rates. The electricity prices are taken from the electrical Daitsuki average amount of from two or more households Ministry of Internal Affairs and Communications household survey report FY 2011 preliminary results. ![earthquake ・ Disaster-prevention measures. [Comprehensive disaster prevention guidelines to achieve the "peace of mind from the living."] "Brillia disaster prevention guidelines" is revised several times, Through a major revision of the September 2010, It was awarded the 2011 fiscal GOOD DESIGN Award. "Equipped, protect, Help each other, "it was used as a concept, Actively and, We are working on fine-grained measures. It has a number of achievements to date, Year after year continues to evolve, Ya everyday disaster prevention awareness, Such as it has helped to improve the disaster prevention awareness among residents, safety ・ Commitment to peace of mind has received high evaluation. (Conceptual diagram)](/images/saitama/soka/1412a6f11.jpg) [Comprehensive disaster prevention guidelines to achieve the "peace of mind from the living."] "Brillia disaster prevention guidelines" is revised several times, Through a major revision of the September 2010, It was awarded the 2011 fiscal GOOD DESIGN Award. "Equipped, protect, Help each other, "it was used as a concept, Actively and, We are working on fine-grained measures. It has a number of achievements to date, Year after year continues to evolve, Ya everyday disaster prevention awareness, Such as it has helped to improve the disaster prevention awareness among residents, safety ・ Commitment to peace of mind has received high evaluation. (Conceptual diagram) ![earthquake ・ Disaster-prevention measures. [Brillia original disaster prevention manual] Just in case of catastrophe, Disaster prevention knowledge and evacuation procedures, Remedy in the event of a disaster such as, Prepare a detail that was introduced disaster prevention manual to each dwelling unit. Also, We conduct disaster prevention briefings to fit on arrival. (Same specifications)](/images/saitama/soka/1412a6f09.jpg) [Brillia original disaster prevention manual] Just in case of catastrophe, Disaster prevention knowledge and evacuation procedures, Remedy in the event of a disaster such as, Prepare a detail that was introduced disaster prevention manual to each dwelling unit. Also, We conduct disaster prevention briefings to fit on arrival. (Same specifications) Building structure![Building structure. [Cast-in-place steel concrete pile (拡底 earth drill method) ※ Shared building, Except accessory facilities, etc.] Pile foundation of "Brilliance Soka Grand-Suite" is, Adopt a cast-in-place steel concrete. By further using the 拡底 (rating method) pile the pile diameter was large tip, Get a large supporting force. (Conceptual diagram)](/images/saitama/soka/1412a6f05.jpg) [Cast-in-place steel concrete pile (拡底 earth drill method) ※ Shared building, Except accessory facilities, etc.] Pile foundation of "Brilliance Soka Grand-Suite" is, Adopt a cast-in-place steel concrete. By further using the 拡底 (rating method) pile the pile diameter was large tip, Get a large supporting force. (Conceptual diagram) ![Building structure. [Outer wall & Tosakaikabe] The thickness of the concrete outer wall (left) is set at about 150mm or more, We are working to improve the sound insulation of the external. ※ Corridor ・ The outer wall of the balcony side are with ALC. Also, Order to improve the sound insulation between the dwelling unit, Tosakaikabe You are the concrete thickness of the (right) about 180mm or more. (Except for some) (conceptual diagram)](/images/saitama/soka/1412a6f06.jpg) [Outer wall & Tosakaikabe] The thickness of the concrete outer wall (left) is set at about 150mm or more, We are working to improve the sound insulation of the external. ※ Corridor ・ The outer wall of the balcony side are with ALC. Also, Order to improve the sound insulation between the dwelling unit, Tosakaikabe You are the concrete thickness of the (right) about 180mm or more. (Except for some) (conceptual diagram) ![Building structure. [Double reinforcement] The main walls and floor, Adopt a double reinforcement assembling a rebar to double. It has achieved a high strength. (Conceptual diagram)](/images/saitama/soka/1412a6f12.jpg) [Double reinforcement] The main walls and floor, Adopt a double reinforcement assembling a rebar to double. It has achieved a high strength. (Conceptual diagram) ![Building structure. [Welding the closed form hoop] Welding the closed form hoop, Obi muscle in the form that was closed to the special welding at the factory. Constraining the concrete in a strip, Tenaciously support the pillars even when a large earthquake. (Except for the part of the column) (conceptual diagram)](/images/saitama/soka/1412a6f18.jpg) [Welding the closed form hoop] Welding the closed form hoop, Obi muscle in the form that was closed to the special welding at the factory. Constraining the concrete in a strip, Tenaciously support the pillars even when a large earthquake. (Except for the part of the column) (conceptual diagram) ![Building structure. [Housing Performance Evaluation] The reliable quality manufacturing, The purpose to convey in an objective "yardstick", Introduced the "Housing Performance Indication System" by the Land, Infrastructure and Transport third-party organization that the Minister has registered. ※ Construction housing performance evaluation report is scheduled acquisition. ※ 2012 of October. ※ Housing performance evaluation system is, It should not be considered obliged. ※ For more information see "Housing term large Dictionary"](/images/saitama/soka/1412a6f19.jpg) [Housing Performance Evaluation] The reliable quality manufacturing, The purpose to convey in an objective "yardstick", Introduced the "Housing Performance Indication System" by the Land, Infrastructure and Transport third-party organization that the Minister has registered. ※ Construction housing performance evaluation report is scheduled acquisition. ※ 2012 of October. ※ Housing performance evaluation system is, It should not be considered obliged. ※ For more information see "Housing term large Dictionary" ![Building structure. [Saitama Prefecture condominium environmental performance display] Based on the efforts of a particular building environment-friendly plan that building owners to submit in Saitama Prefecture, Ratio of greening, And CO2 reduction rate, Display the appropriate main features, Will be displayed in five levels for comprehensive evaluation (star mark). ※ For more information see "Housing term large Dictionary"](/images/saitama/soka/1412a6f20.jpg) [Saitama Prefecture condominium environmental performance display] Based on the efforts of a particular building environment-friendly plan that building owners to submit in Saitama Prefecture, Ratio of greening, And CO2 reduction rate, Display the appropriate main features, Will be displayed in five levels for comprehensive evaluation (star mark). ※ For more information see "Housing term large Dictionary" Other![Other. [Along the shape of the family] When you think about the ideal of the apartment, Housing that Imagine was. in addition, How far closer. Considered together, It will give create both. And think of the "ideal of the house" to achieve. The along in the form of family, Because it is building a "Brillia" hear voice.](/images/saitama/soka/1412a6f07.jpg) [Along the shape of the family] When you think about the ideal of the apartment, Housing that Imagine was. in addition, How far closer. Considered together, It will give create both. And think of the "ideal of the house" to achieve. The along in the form of family, Because it is building a "Brillia" hear voice. ![Other. [Numerous space design was born from customer feedback and facilities] It can be cooking while looking at the child's face, Always Ya face-to-face counter kitchen that can be Mekubari also to small children, Such as the depth up front door that can be stored in the front door without bringing a stroller and outdoor supplies to the room, We elaborate a pleasant twist to everywhere. (Conceptual diagram)](/images/saitama/soka/1412a6f08.jpg) [Numerous space design was born from customer feedback and facilities] It can be cooking while looking at the child's face, Always Ya face-to-face counter kitchen that can be Mekubari also to small children, Such as the depth up front door that can be stored in the front door without bringing a stroller and outdoor supplies to the room, We elaborate a pleasant twist to everywhere. (Conceptual diagram) Surrounding environment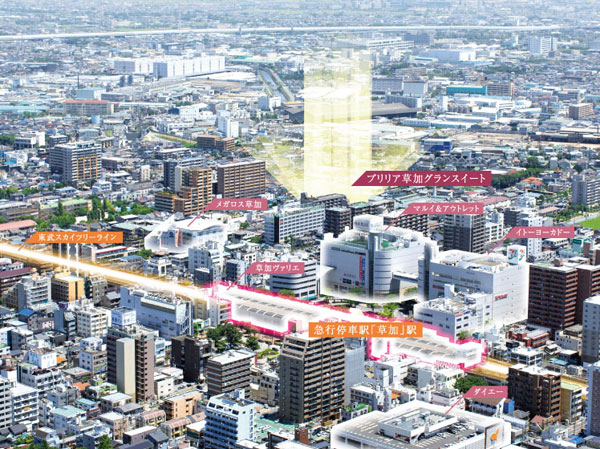 Large supermarkets and city hall, School and fulfilling, Of depth Soka is, To each and every premium daily. (Local vicinity of the aerial photo / July 2012 shooting) ※ Which was subjected to some CG processing, In fact a slightly different. The light representing the position of the local also, It does not indicate the size and height of the building. 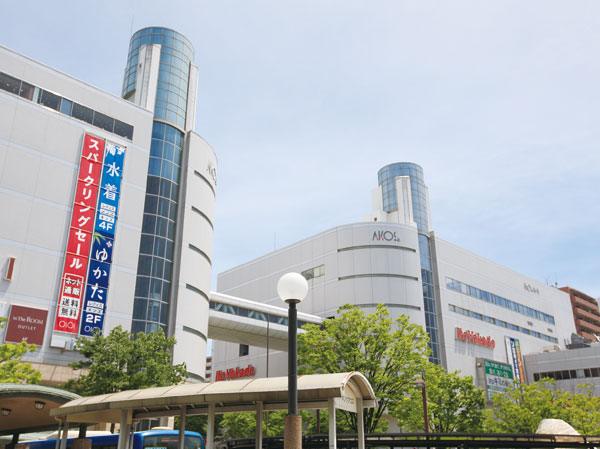 Large supermarkets and commercial facilities There are several in the surrounding area of the Property. Hours relatively long for even, You can stop by after returning home in two-earner of your couple. Also well-stocked large unique, It is an important element that decorate the moments of gatherings of family. (Soka Marui & Outlets / About 400m) 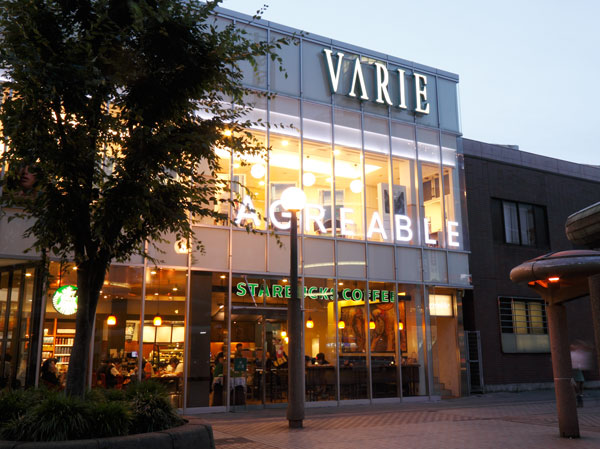 Tobu Sky Tree line (Isesaki) "Soka" of the station directly connected station building "Soka VARIE (Vallier)" (about 430m). Ya taste of high-quality specialty store, You can enjoy the latest fashion trend. You can stop by to feel free even after work for the station directly connected. 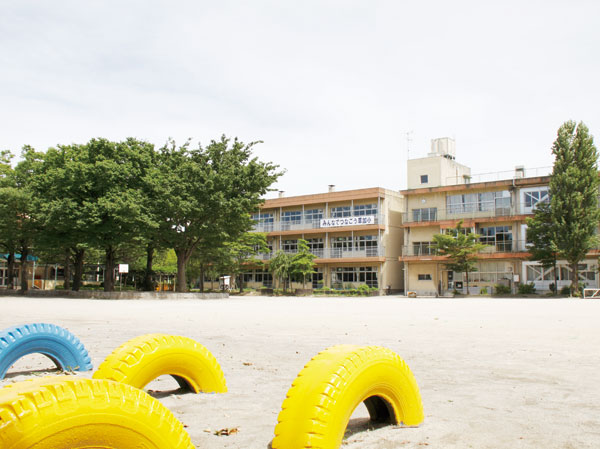 Soka elementary school (about 240m) is a 3-minute walk. By the time it takes to and from school in smart, It can also reduce anxiety, Every day of calm in the parent and child both. 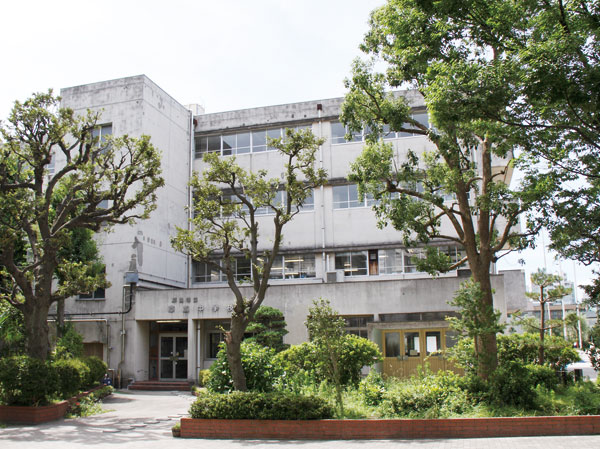 Soka junior high school (about 780m ・ A 10-minute walk). Snuggle in an important time of the child's growth process, It is aligned ideal environment to grow the relaxed. 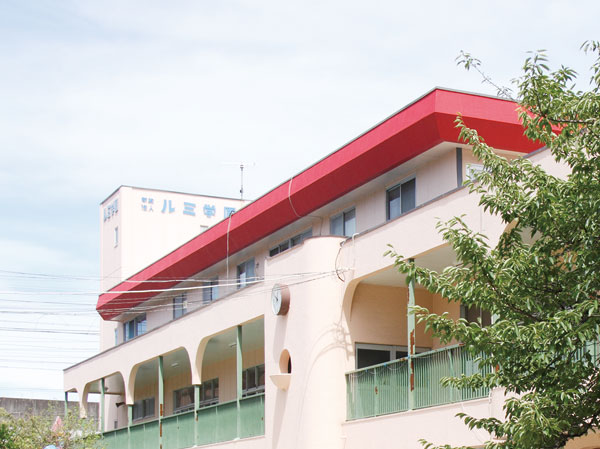 Rumi kindergarten (about 320m ・ 4-minute walk). Support the growth of the child, small ・ Junior high school, Kindergarten Everything is also a big attraction for a within a 10-minute walk. 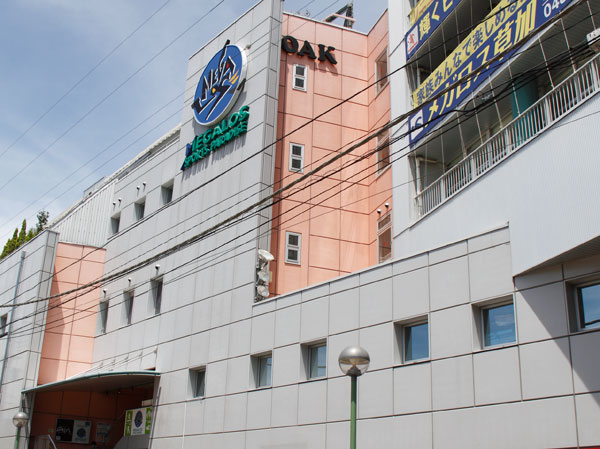 Megalos Soka (about 230m ・ A 3-minute walk). For extending the child's motivation and possibilities, Also enhance nearby sports facility that offered a variety of classroom. There is also a dance of the classroom was a compulsory subject in junior high school from 2012, Is an environment that continues to support the growth of the child. 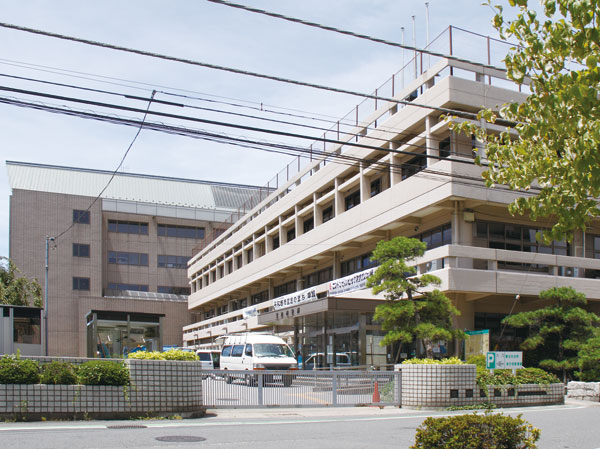 Soka city hall (about 410m ・ 6-minute walk). In public facilities living area, such as city hall and health center, It supports the day-to-day life. 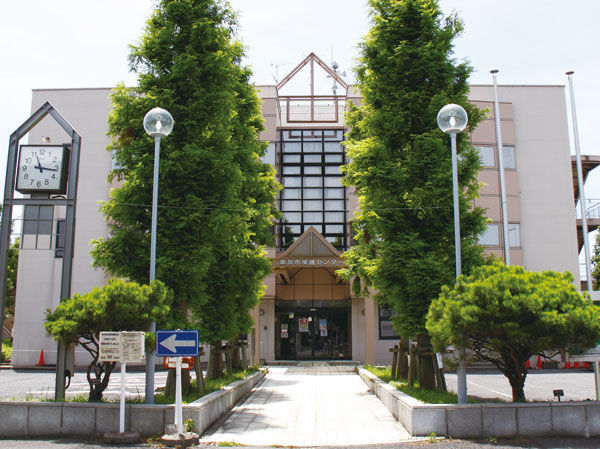 Soka City Health Center (about 660m ・ A 9-minute walk). vaccination, Implementing the cancer screening, etc.. It will be the support of the peace of mind that leads strongly to life. 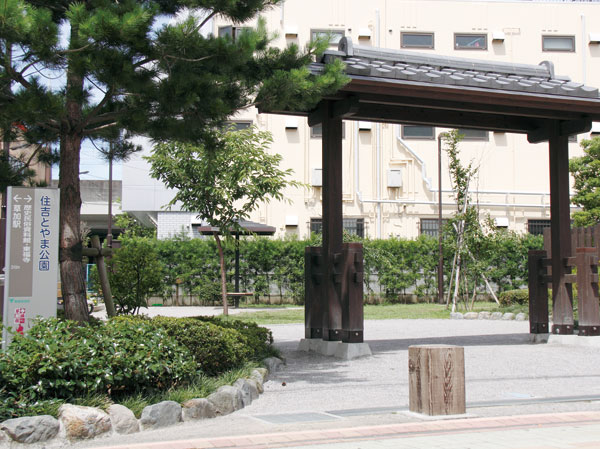 Sumiyoshi Toyama Park (about 320m ・ 4-minute walk). Soka make you feel the history of the vestiges of the inn, Place the pine of Sukiya Triomphe and the symbol tree of the tiled roof in the park entrance. The park, There is a tree made of real Koyama and acorn, Not only the people who break, It has also been used as a playground for local children. 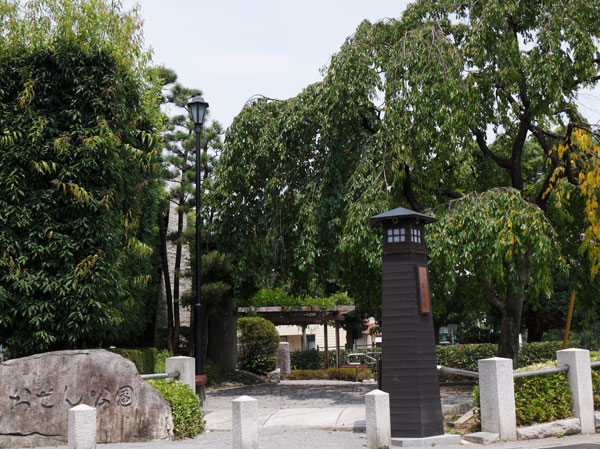 Contamination Chaya park (about 310m ・ 4-minute walk). The park oozes the atmosphere of the early modern period posting station. Bulletin board that mimics the resting place and Kosatsu of teahouse-styleese-style toilets have been installed. The surrounding local, Historic cityscape, You can feel the park and emotion full of scenery with a taste here and there. Floor: 3LDK + N, the occupied area: 72.16 sq m, Price: 31.5 million yen, currently on sale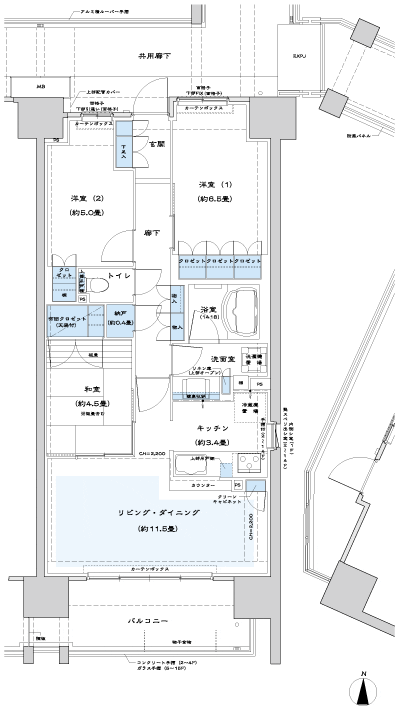 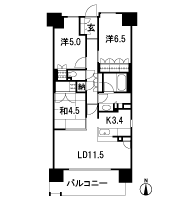 Floor: 4LDK + WIC + N, the occupied area: 84.25 sq m, Price: 36,800,000 yen, now on sale 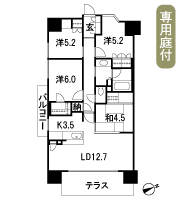 Floor: 3LDK + WIC + N, the occupied area: 70.64 sq m, Price: 29,300,000 yen, now on sale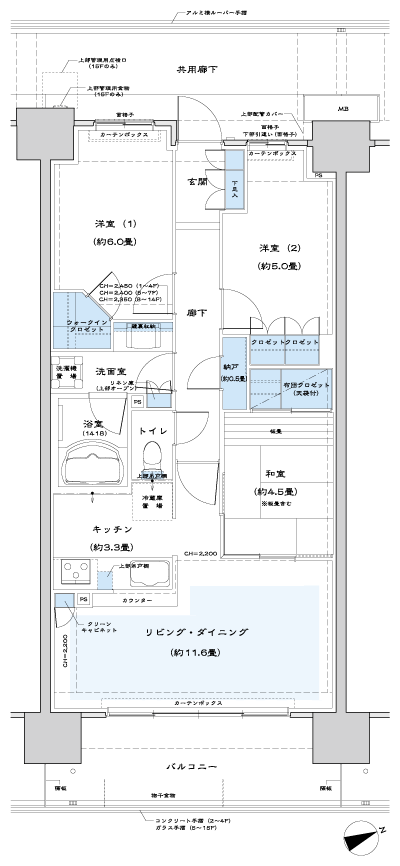 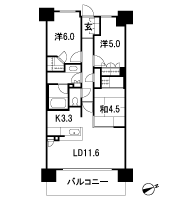 Floor: 3LDK + N, the occupied area: 68.68 sq m, Price: 28,300,000 yen, now on sale 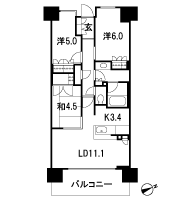 Location | ||||||||||||||||||||||||||||||||||||||||||||||||||||||||||||||||||||||||||||||||||||||||||||||||||||||