Investing in Japanese real estate
2015February
24,980,000 yen ~ 34,980,000 yen, 3LDK ・ 4LDK, 70.5 sq m ~ 81.52 sq m
New Apartments » Kanto » Saitama Prefecture » Soka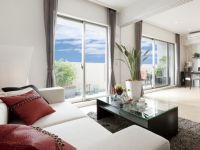 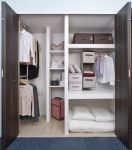
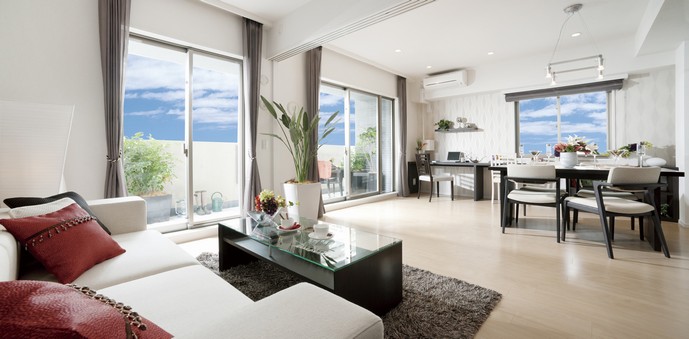 Model room A type of living ・ dining. We have to expand the breadth of the masterpiece of the kitchen and the match and about 20.6 tatami (free menu plan ・ Including paid option. Both application deadline Yes. Has been CG synthesizing the sky outside the window, In fact a slightly different) ![[Futon closet] Ensure the depth etc. is likely to put futon and storage case. With hanger pipe](/images/saitama/soka/48d159p21.jpg) [Futon closet] Ensure the depth etc. is likely to put futon and storage case. With hanger pipe ![[Super walk-in closet] It can also enter and exit from the corridor. Full devise hanger pipes and shelves of two stages ※ All indoor photos Mansion Gallery ・ Model Room A type (free menu plan ・ Including paid option. Both application deadline have) a thing of the](/images/saitama/soka/48d159p23.jpg) [Super walk-in closet] It can also enter and exit from the corridor. Full devise hanger pipes and shelves of two stages ※ All indoor photos Mansion Gallery ・ Model Room A type (free menu plan ・ Including paid option. Both application deadline have) a thing of the ![[Smart pocket] Effective use of the under sink bowl in storage accessories such as Hair and accessories](/images/saitama/soka/48d159p24.jpg) [Smart pocket] Effective use of the under sink bowl in storage accessories such as Hair and accessories ![[Slide storage] Colorful, comfortable accommodated, Important point of the kitchen of usability. Adopted also put away easily taken out easily slide housed thing back](/images/saitama/soka/48d159p22.jpg) [Slide storage] Colorful, comfortable accommodated, Important point of the kitchen of usability. Adopted also put away easily taken out easily slide housed thing back ![[Thor type footwear input] Become even stroller and golf bag yard, Thor type footwear input (some dwelling unit)](/images/saitama/soka/48d159p25.jpg) [Thor type footwear input] Become even stroller and golf bag yard, Thor type footwear input (some dwelling unit) 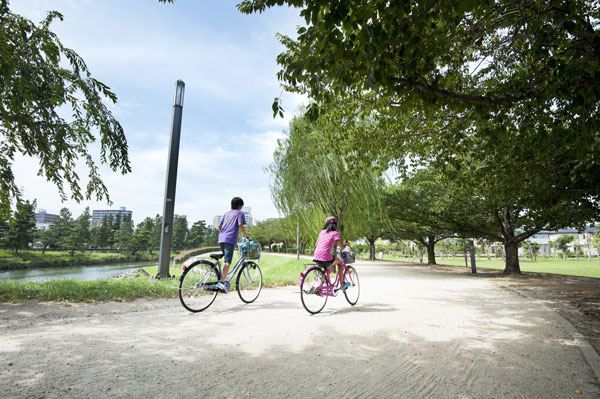 Ayase left bank square (about 610m, An 8-minute walk) 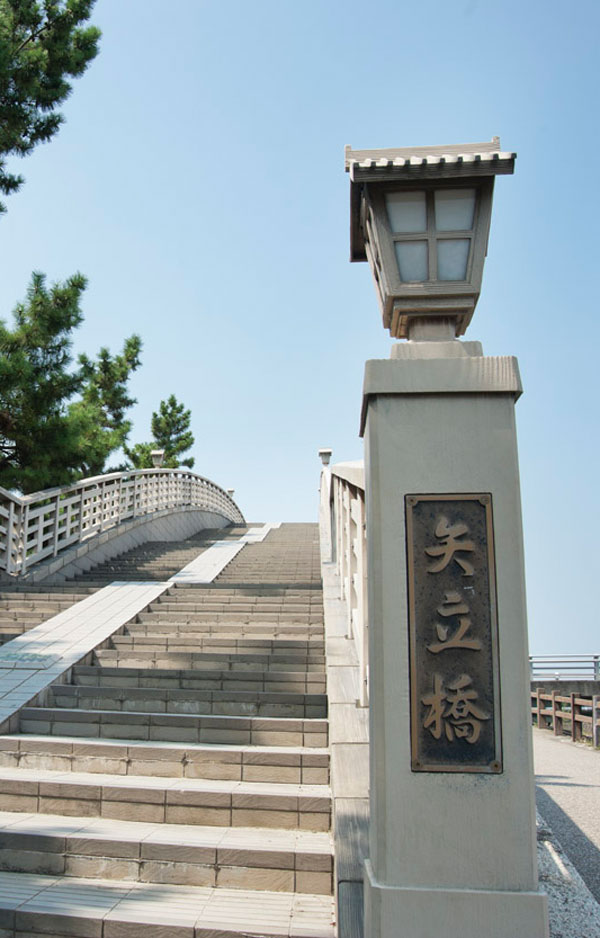 Soka Matsubara promenade ・ Yatate Bridge (about 130m, A 2-minute walk) 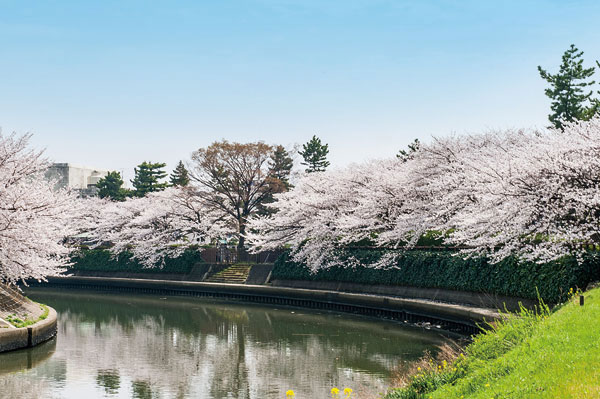 Soka Fudaba riverside park (about 130m, A 2-minute walk) 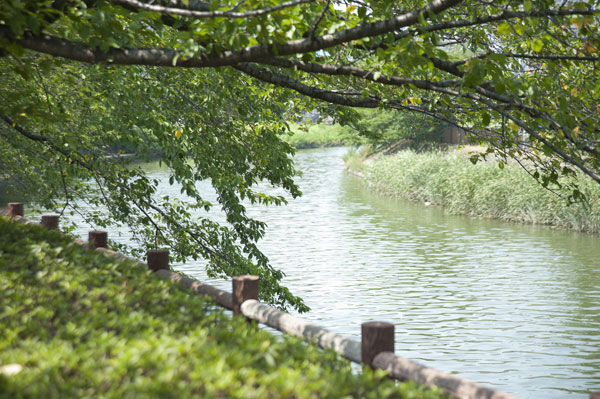 Soka Fudaba riverside park (about 130m, A 2-minute walk) 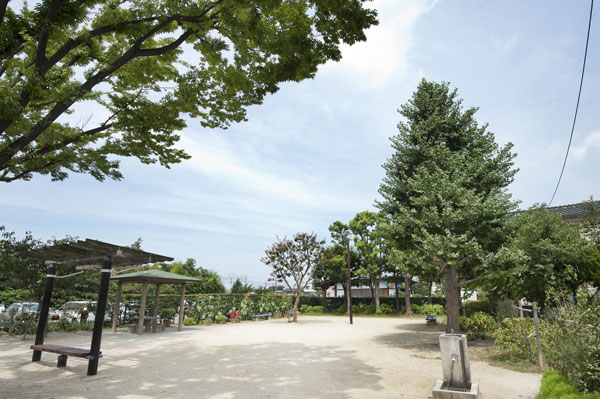 Hydrangea park (about 20m, 1-minute walk) ![[living ・ dining] South ・ It enters plenty of sunlight from the window provided in the two sides of the west, Bright and space of the open-minded family](/images/saitama/soka/48d15907r11.jpg) [living ・ dining] South ・ It enters plenty of sunlight from the window provided in the two sides of the west, Bright and space of the open-minded family ![[living ・ dining] If open the partition "flexible door" of the adjacent Western-style, You can take advantage of as about 18.4 tatami mats of living](/images/saitama/soka/48d15907r12.jpg) [living ・ dining] If open the partition "flexible door" of the adjacent Western-style, You can take advantage of as about 18.4 tatami mats of living ![[Bathroom of peace of mind] As small children and the elderly can also be safe to use, Adopt a "flat floor", "low-floor type of bathtub". "Bathroom ventilation heating dryer" is useful to wash of rain or night](/images/saitama/soka/48d15907r21.jpg) [Bathroom of peace of mind] As small children and the elderly can also be safe to use, Adopt a "flat floor", "low-floor type of bathtub". "Bathroom ventilation heating dryer" is useful to wash of rain or night ![[Face-to-face counter kitchen] In relaxed open counter, Kitchen and a sense of unity of living is up. Standard equipment such as the "glass top stove," "All slide storage," "water purifier integrated shower faucet," "Silent wide sink"](/images/saitama/soka/48d15907r23.jpg) [Face-to-face counter kitchen] In relaxed open counter, Kitchen and a sense of unity of living is up. Standard equipment such as the "glass top stove," "All slide storage," "water purifier integrated shower faucet," "Silent wide sink" ![[Slop sink on the balcony] The balcony of the spacious south, It comes standard with a convenient slop sink to the watering of the laundry and flowers of athletic shoes](/images/saitama/soka/48d15907r24.jpg) [Slop sink on the balcony] The balcony of the spacious south, It comes standard with a convenient slop sink to the watering of the laundry and flowers of athletic shoes ![[Eco-toilet] Only normally residing in, Properly become eco. The property has adopted a "water-saving toilets," which aims to such dwelling](/images/saitama/soka/48d15907r22.jpg) [Eco-toilet] Only normally residing in, Properly become eco. The property has adopted a "water-saving toilets," which aims to such dwelling ![[Private room of the children very happy] Full consideration has been the same property to such as the position of the pillar. Put bed and refreshing, Storage has also been plenty of secure private room is the "Children's Castle" (photo Western-style (2))](/images/saitama/soka/48d15907r25.jpg) [Private room of the children very happy] Full consideration has been the same property to such as the position of the pillar. Put bed and refreshing, Storage has also been plenty of secure private room is the "Children's Castle" (photo Western-style (2)) ![[kitchen] Pots and bottles ・ Heavy things down, such as canned, Accessories are easy to organize, And to hanging cupboard also suddenly reach location, It has achieved an easy-to-use kitchen housed in the slide storage adoption](/images/saitama/soka/48d15907r31.jpg) [kitchen] Pots and bottles ・ Heavy things down, such as canned, Accessories are easy to organize, And to hanging cupboard also suddenly reach location, It has achieved an easy-to-use kitchen housed in the slide storage adoption ![[Super walk-in closet] Dressing room, Large capacity and ease of use charm worthy to be called. From the hallway from the master bedroom. Two flow line, Also to ensure the ease of coming and going](/images/saitama/soka/48d15907r33.jpg) [Super walk-in closet] Dressing room, Large capacity and ease of use charm worthy to be called. From the hallway from the master bedroom. Two flow line, Also to ensure the ease of coming and going ![[Walk-in closet] Storage capacity that does not fit only in the main bedroom is a charm of the property. Walk-in closet in the children's room is also so ease of use is a two-stage hanger pipe](/images/saitama/soka/48d15907r34.jpg) [Walk-in closet] Storage capacity that does not fit only in the main bedroom is a charm of the property. Walk-in closet in the children's room is also so ease of use is a two-stage hanger pipe ![[Bathroom vanity] "Smart pocket", "three-sided mirror back storage", "wire basket", etc., Full of ideas that small can also be put away clean! Wash bowl is clean is effortless "counter-integrated"](/images/saitama/soka/48d15907r32.jpg) [Bathroom vanity] "Smart pocket", "three-sided mirror back storage", "wire basket", etc., Full of ideas that small can also be put away clean! Wash bowl is clean is effortless "counter-integrated" 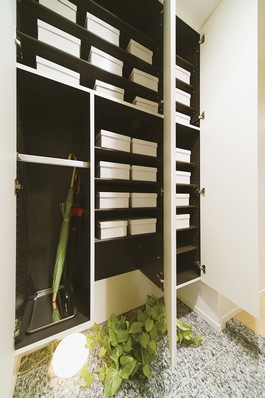 Directions to the model room (a word from the person in charge) 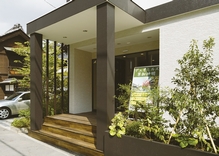 Mansion Gallery of <duo Hills Soka Shinmei> is, Located in the central Ginza shopping district along the Soka Station East. Which is a feature of the property Ya corner of "storage", New concept of design changes in the patent application the company "Both door" (paid option of corresponding to some dwelling unit), etc., Special corner also enhance. Has also been installed Children's Playground. Conveniently close to the station 4 minutes walk, Since the place to be absolutely sure until the atmosphere and convenience of "now live in town.", Why not visit along with the city walks. Kitchen![Kitchen. [kitchen] If for example the kitchen, In places like is fun to do housework. Feel comfortable is that you are in there, It has adopted the advanced equipment. (Interior photos of the web is intended that all were taken model room A type, Some paid option ・ Contains a menu plan)](/images/saitama/soka/48d159e01.jpg) [kitchen] If for example the kitchen, In places like is fun to do housework. Feel comfortable is that you are in there, It has adopted the advanced equipment. (Interior photos of the web is intended that all were taken model room A type, Some paid option ・ Contains a menu plan) ![Kitchen. [Pearl Crystal top 3-burner stove] All sensor type of 3-burner stove. Excellent Pearl Crystal top in impact resistance, Care is also easy to become flat by removing the Gotoku.](/images/saitama/soka/48d159e02.jpg) [Pearl Crystal top 3-burner stove] All sensor type of 3-burner stove. Excellent Pearl Crystal top in impact resistance, Care is also easy to become flat by removing the Gotoku. ![Kitchen. [Water purifier integrated hand shower faucet] You can use pull out the head, Easy sink of care is. It is also useful when you pour purified water to the pot. Water purification ・ hot water ・ Switching of water is also a one-touch.](/images/saitama/soka/48d159e03.jpg) [Water purifier integrated hand shower faucet] You can use pull out the head, Easy sink of care is. It is also useful when you pour purified water to the pot. Water purification ・ hot water ・ Switching of water is also a one-touch. ![Kitchen. [Quiet wide sink] Width of about 80cm wide sink of washable also a large kitchen product. Because the sound is quiet, You can enjoy a conversation with a family while the washing.](/images/saitama/soka/48d159e04.jpg) [Quiet wide sink] Width of about 80cm wide sink of washable also a large kitchen product. Because the sound is quiet, You can enjoy a conversation with a family while the washing. ![Kitchen. [Kitchen large format tile] Large kitchen tiles looks beautiful 200mm × 250mm. It is easy joint less care.](/images/saitama/soka/48d159e05.jpg) [Kitchen large format tile] Large kitchen tiles looks beautiful 200mm × 250mm. It is easy joint less care. ![Kitchen. [Slide storage] Colorful, comfortable accommodated, It is an important point of the kitchen of usability. Adopted also put away easily taken out easily slide housed thing back.](/images/saitama/soka/48d159e06.jpg) [Slide storage] Colorful, comfortable accommodated, It is an important point of the kitchen of usability. Adopted also put away easily taken out easily slide housed thing back. Bathing-wash room![Bathing-wash room. [Hot-water bathroom ventilation heating dryer] Clean and dry the laundry on a rainy day. Also effective in suppressing the occurrence of mold. Also features a pre-heating function and a 24-hour ventilation system.](/images/saitama/soka/48d159e07.jpg) [Hot-water bathroom ventilation heating dryer] Clean and dry the laundry on a rainy day. Also effective in suppressing the occurrence of mold. Also features a pre-heating function and a 24-hour ventilation system. ![Bathing-wash room. [Semi Otobasu remote control] Set in one switch temperature ・ Bath water swollen in hot water, Reheating possible. Bathroom You can of course also operate from the kitchen.](/images/saitama/soka/48d159e08.jpg) [Semi Otobasu remote control] Set in one switch temperature ・ Bath water swollen in hot water, Reheating possible. Bathroom You can of course also operate from the kitchen. ![Bathing-wash room. [Kireidoa & towel two] We lost the rubber packing from the bathroom side of the door frame. Mold is less likely to occur, Easy to clean. Also, The towel bar was adopted two.](/images/saitama/soka/48d159e09.jpg) [Kireidoa & towel two] We lost the rubber packing from the bathroom side of the door frame. Mold is less likely to occur, Easy to clean. Also, The towel bar was adopted two. ![Bathing-wash room. [Housed with three-sided mirror] Vanity with easy-to-use three-sided mirror. The Kagamiura, It has secured a storage space for the basin outfit can clean and organize.](/images/saitama/soka/48d159e10.jpg) [Housed with three-sided mirror] Vanity with easy-to-use three-sided mirror. The Kagamiura, It has secured a storage space for the basin outfit can clean and organize. ![Bathing-wash room. [Vanity bowl biased] By installing a dry area space, Put neatly and dry clothing. Also, Because of the bowl integrated, Care is also happy to.](/images/saitama/soka/48d159e11.jpg) [Vanity bowl biased] By installing a dry area space, Put neatly and dry clothing. Also, Because of the bowl integrated, Care is also happy to. ![Bathing-wash room. [Head drawer mixing faucet] When you put the water or, occasionally, bucket, Convenient to clean the wash bowl, Adopt the type of faucet pull out faucet. hot water ・ Switching of water is also a one-touch.](/images/saitama/soka/48d159e12.jpg) [Head drawer mixing faucet] When you put the water or, occasionally, bucket, Convenient to clean the wash bowl, Adopt the type of faucet pull out faucet. hot water ・ Switching of water is also a one-touch. Interior![Interior. [living ・ dining] Bright sunshine from large windows arranged in a south-facing enters plenty, A feeling of opening living ・ dining. Families gather, Talk together, For rich communication, Live drew a space of peace to comfort deepens enough.](/images/saitama/soka/48d159e13.jpg) [living ・ dining] Bright sunshine from large windows arranged in a south-facing enters plenty, A feeling of opening living ・ dining. Families gather, Talk together, For rich communication, Live drew a space of peace to comfort deepens enough. ![Interior. [Flexible door] It can be integrated use of the living and the living room, Also produces no floor step, Flexible door.](/images/saitama/soka/48d159e14.jpg) [Flexible door] It can be integrated use of the living and the living room, Also produces no floor step, Flexible door. ![Interior. [Master bedroom] Private space where families relax in their own way. In order to fulfilling the private time to form. Functionality, safety, Storage capacity, etc., And attention to detail, We seek to comfort the family of the individual.](/images/saitama/soka/48d159e15.jpg) [Master bedroom] Private space where families relax in their own way. In order to fulfilling the private time to form. Functionality, safety, Storage capacity, etc., And attention to detail, We seek to comfort the family of the individual. ![Interior. [Futon closet] To ensure a depth of about 900㎜, Storage space for bedding. Futon for visitors if Mael, Room is a space. (A type same specifications)](/images/saitama/soka/48d159e16.jpg) [Futon closet] To ensure a depth of about 900㎜, Storage space for bedding. Futon for visitors if Mael, Room is a space. (A type same specifications) ![Interior. [Super walk-in closet] You can abundantly storage, Available from two directions, Super walk-in closet. (D type, etc.)](/images/saitama/soka/48d159e17.jpg) [Super walk-in closet] You can abundantly storage, Available from two directions, Super walk-in closet. (D type, etc.) Other![Other. [TES hot water floor heating] The TES hot-water floor heating to wrap the entire room in the gentle warmth from the feet, living ・ Standard equipment on dining. It is clean because it does not raised dance dust. (Same specifications)](/images/saitama/soka/48d159e18.jpg) [TES hot water floor heating] The TES hot-water floor heating to wrap the entire room in the gentle warmth from the feet, living ・ Standard equipment on dining. It is clean because it does not raised dance dust. (Same specifications) ![Other. [Eco Jaws] For reusing exhaust heat, Similar to the conventional heating effect is gas water heater obtained with less gas consumption adopted the "Eco Jaws". In friendly high efficiency hot water supply to households to Earth, CO2 emissions reduction of Ya, To achieve a low running cost.](/images/saitama/soka/48d159e19.gif) [Eco Jaws] For reusing exhaust heat, Similar to the conventional heating effect is gas water heater obtained with less gas consumption adopted the "Eco Jaws". In friendly high efficiency hot water supply to households to Earth, CO2 emissions reduction of Ya, To achieve a low running cost. ![Other. [Double-glazing] An air layer is provided between the two glass, Improved thermal insulation. Not only increase the heating efficiency, Also reduces the occurrence of condensation.](/images/saitama/soka/48d159e20.jpg) [Double-glazing] An air layer is provided between the two glass, Improved thermal insulation. Not only increase the heating efficiency, Also reduces the occurrence of condensation. Pet![Pet. [Pets live Allowed] Guests can enjoy living with pets. ※ There is a condition to the pet type and size, etc.. For more information, please contact. The photograph is an example of a pet frog.](/images/saitama/soka/48d159f01.jpg) [Pets live Allowed] Guests can enjoy living with pets. ※ There is a condition to the pet type and size, etc.. For more information, please contact. The photograph is an example of a pet frog. Earthquake ・ Disaster-prevention measures![earthquake ・ Disaster-prevention measures. [Tai Sin Door Guard] By increasing the width between the arms, While ensuring the security of, We consider the opening of the event door at the time of the. (Same specifications ※ 13th floor is different in shape)](/images/saitama/soka/48d159f02.jpg) [Tai Sin Door Guard] By increasing the width between the arms, While ensuring the security of, We consider the opening of the event door at the time of the. (Same specifications ※ 13th floor is different in shape) ![earthquake ・ Disaster-prevention measures. [TaiShinwaku] To the entrance door, Adopt the door frame of the seismic specifications. By providing an appropriate gap between the frame and the door, Door no longer opened by the distortion of the door frame, To reduce the situation that would confine the residents in the room.](/images/saitama/soka/48d159f03.jpg) [TaiShinwaku] To the entrance door, Adopt the door frame of the seismic specifications. By providing an appropriate gap between the frame and the door, Door no longer opened by the distortion of the door frame, To reduce the situation that would confine the residents in the room. Building structure![Building structure. [Cast-in-place concrete pile, The top steel pipe winding 拡底 earth drill method] We conducted a thorough ground survey before construction starts, Check the stability. Also consideration to the earthquake of any chance on it, The strong support layer in the basement about 40m, Construct a cast-in-place concrete piles 拡底. On this pile is that dropped the rebar in the ground dug, Which was solidified with concrete, Support the building by the tip support force. The shaft portion diameter of about 120 ~ 160cm, 拡底 section diameter of about 140cm ~ A pile of 280cm buried in a total of 18 underground, It supports firmly the building.](/images/saitama/soka/48d159f04.gif) [Cast-in-place concrete pile, The top steel pipe winding 拡底 earth drill method] We conducted a thorough ground survey before construction starts, Check the stability. Also consideration to the earthquake of any chance on it, The strong support layer in the basement about 40m, Construct a cast-in-place concrete piles 拡底. On this pile is that dropped the rebar in the ground dug, Which was solidified with concrete, Support the building by the tip support force. The shaft portion diameter of about 120 ~ 160cm, 拡底 section diameter of about 140cm ~ A pile of 280cm buried in a total of 18 underground, It supports firmly the building. ![Building structure. [And reinforced concrete, Head thickness] In order to ensure the earthquake resistance, Adopt a welding closed Shear Reinforcement (with some exceptions) to the band muscles of the pillars. Also, Structure strength on the necessary portion (pillar ・ Liang ・ As rebar deterioration measures of bearing walls, etc.), We constructed a concrete thickness wrapping rebar to 10mm thicker than the Building Standards Law. (Except for some)](/images/saitama/soka/48d159f05.jpg) [And reinforced concrete, Head thickness] In order to ensure the earthquake resistance, Adopt a welding closed Shear Reinforcement (with some exceptions) to the band muscles of the pillars. Also, Structure strength on the necessary portion (pillar ・ Liang ・ As rebar deterioration measures of bearing walls, etc.), We constructed a concrete thickness wrapping rebar to 10mm thicker than the Building Standards Law. (Except for some) ![Building structure. [Double reinforcement (double reinforcement)] Tosakaikabe is, Rebar adopted a double reinforcement that partnered to double, To achieve high strength and durability.](/images/saitama/soka/48d159f06.gif) [Double reinforcement (double reinforcement)] Tosakaikabe is, Rebar adopted a double reinforcement that partnered to double, To achieve high strength and durability. ![Building structure. [Energy-saving of the environment-friendly apartment] Subjected to 25mm thick or more of the rigid urethane foam (foam-in-place) is on the outer wall, Under the lowest floor slab is not implanted a urethane foam thickness of at least 30mm. It has a ceiling to double on higher thermal insulation effect of adopting the polystyrene foam insulation material equivalent of a thickness of 50mm on the roof slab necessary. ※ The type of insulation material ・ Thickness, There is a different thing depending on the conditions.](/images/saitama/soka/48d159f08.gif) [Energy-saving of the environment-friendly apartment] Subjected to 25mm thick or more of the rigid urethane foam (foam-in-place) is on the outer wall, Under the lowest floor slab is not implanted a urethane foam thickness of at least 30mm. It has a ceiling to double on higher thermal insulation effect of adopting the polystyrene foam insulation material equivalent of a thickness of 50mm on the roof slab necessary. ※ The type of insulation material ・ Thickness, There is a different thing depending on the conditions. ![Building structure. [Sound insulation ・ Robust wall structure having excellent heat insulating properties] Outer wall is about 150 ~ More than 180mm, Wall of Tonaritokan will ensure the concrete thickness of at least about 180mm. Suppress the sound leakage between the dwelling units, It is an excellent structure to the thermal insulation properties. (Corridor side, The walls of the balcony side is the ALC wall. But, The 13th floor of the corridor side of the wall will be part metal sandwich panel)](/images/saitama/soka/48d159f07.gif) [Sound insulation ・ Robust wall structure having excellent heat insulating properties] Outer wall is about 150 ~ More than 180mm, Wall of Tonaritokan will ensure the concrete thickness of at least about 180mm. Suppress the sound leakage between the dwelling units, It is an excellent structure to the thermal insulation properties. (Corridor side, The walls of the balcony side is the ALC wall. But, The 13th floor of the corridor side of the wall will be part metal sandwich panel) ![Building structure. [Double ceiling ・ High ceiling plan] living ・ Dining, Ensure the ceiling height about 2,500mm. It has achieved a further sense of openness. (Except for some)](/images/saitama/soka/48d159f09.gif) [Double ceiling ・ High ceiling plan] living ・ Dining, Ensure the ceiling height about 2,500mm. It has achieved a further sense of openness. (Except for some) ![Building structure. [Out frame design] By issuing a pillar type in the indoor side to the outside, Achieve a spacious living space. Fit, such as furniture also well, You and clean. (Except for some. Conceptual diagram)](/images/saitama/soka/48d159f11.jpg) [Out frame design] By issuing a pillar type in the indoor side to the outside, Achieve a spacious living space. Fit, such as furniture also well, You and clean. (Except for some. Conceptual diagram) ![Building structure. [Sound insulation grade LL-45 grade equivalent of flooring] (Goods) in the test results of the Japanese architecture comprehensive Proving Ground, Selecting a flooring material that satisfies the LL-45 grade equivalent of product performance. Reduces the transferred of life sound. (13 will be the floor only double bed)](/images/saitama/soka/48d159f12.gif) [Sound insulation grade LL-45 grade equivalent of flooring] (Goods) in the test results of the Japanese architecture comprehensive Proving Ground, Selecting a flooring material that satisfies the LL-45 grade equivalent of product performance. Reduces the transferred of life sound. (13 will be the floor only double bed) ![Building structure. [For cracking prevention reinforcement] Around the opening of the gable window, In particular, since the portion of the corner is likely to concentrate contraction of the concrete due to drying, Properly arranged reinforcement, It has to suppress the cracking. (Except for some)](/images/saitama/soka/48d159f13.gif) [For cracking prevention reinforcement] Around the opening of the gable window, In particular, since the portion of the corner is likely to concentrate contraction of the concrete due to drying, Properly arranged reinforcement, It has to suppress the cracking. (Except for some) ![Building structure. [Sound insulation of the pipe space] Double-clad Mr. the plasterboard to the pipe space wall facing the room, Filled with glass wool. The drainage pipe to prevent sound leakage up the sound insulation sheet. (For air conditioning drain, PS of the water heater are excluded)](/images/saitama/soka/48d159f10.jpg) [Sound insulation of the pipe space] Double-clad Mr. the plasterboard to the pipe space wall facing the room, Filled with glass wool. The drainage pipe to prevent sound leakage up the sound insulation sheet. (For air conditioning drain, PS of the water heater are excluded) ![Building structure. [Saitama Prefecture Mansion environmental performance display] ※ For more information see "Housing term large Dictionary"](/images/saitama/soka/48d159f20.gif) [Saitama Prefecture Mansion environmental performance display] ※ For more information see "Housing term large Dictionary" Floor: 4LDK + 2WIC + FC, the occupied area: 81.52 sq m, Price: 34,980,000 yen, now on sale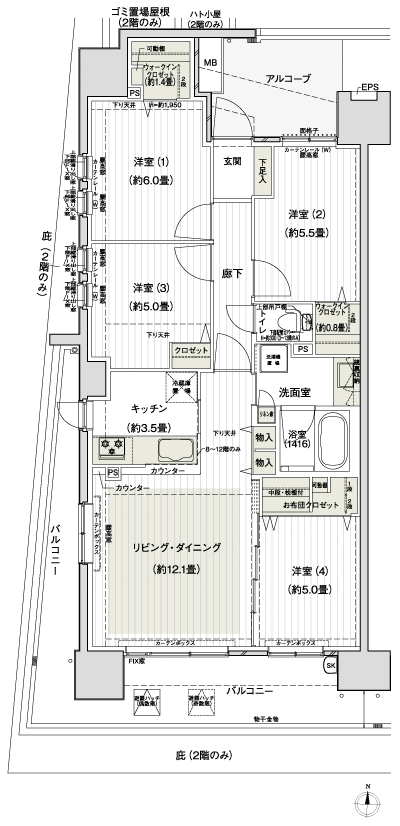 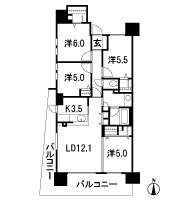 Floor: 3LDK + SWIC + WIC + FC, the area occupied: 70.5 sq m, Price: 24,980,000 yen, now on sale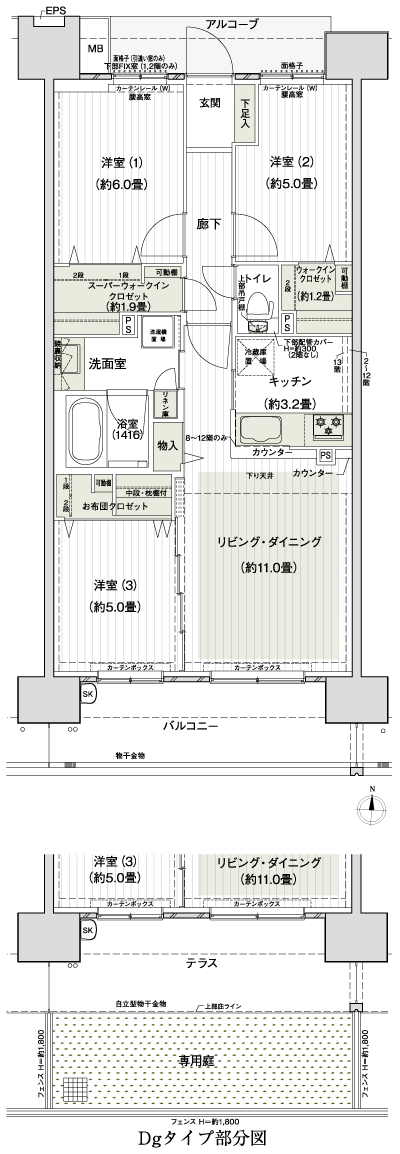 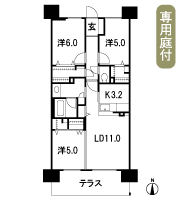 Floor: 3LDK + SWIC + FC + SIC, the occupied area: 75.11 sq m, Price: 29,980,000 yen, now on sale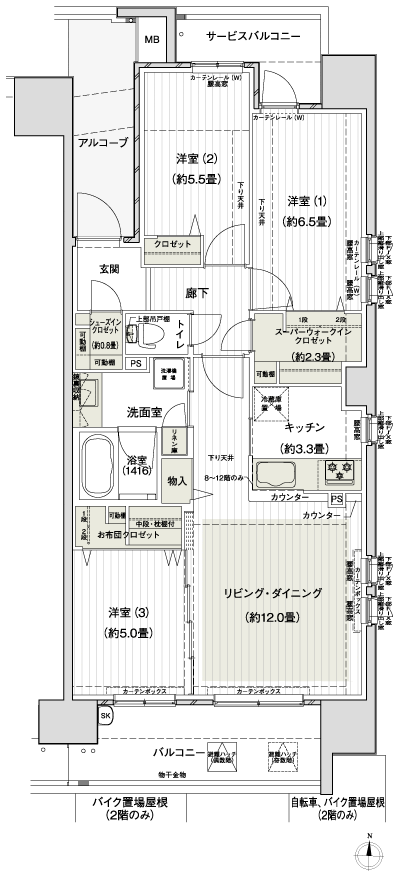 Floor: 3LDK + SWIC + FC + SIC, the occupied area: 75.11 sq m, Price: 32,980,000 yen, now on sale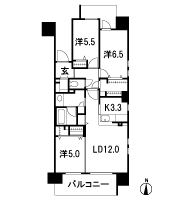 Floor: 3LDK + SWIC + WIC + FC, the area occupied: 70.5 sq m, Price: 25,980,000 yen, now on sale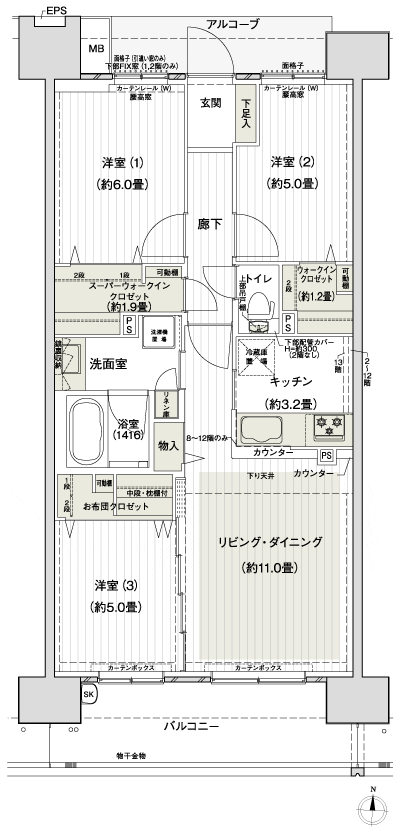 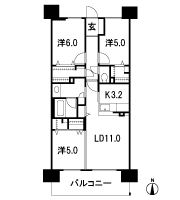 Surrounding environment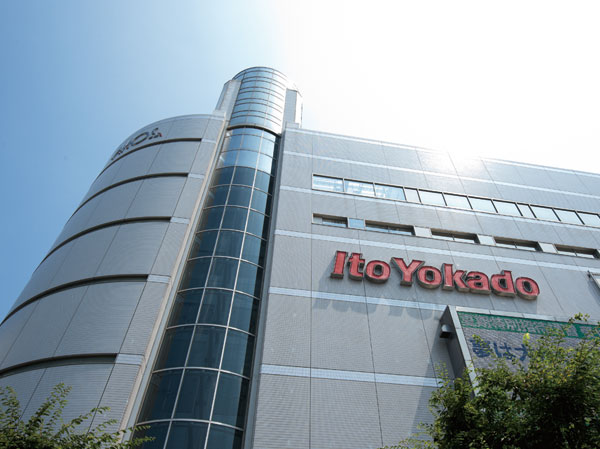 Ito-Yokado Soka store (about 920m, A 12-minute walk) 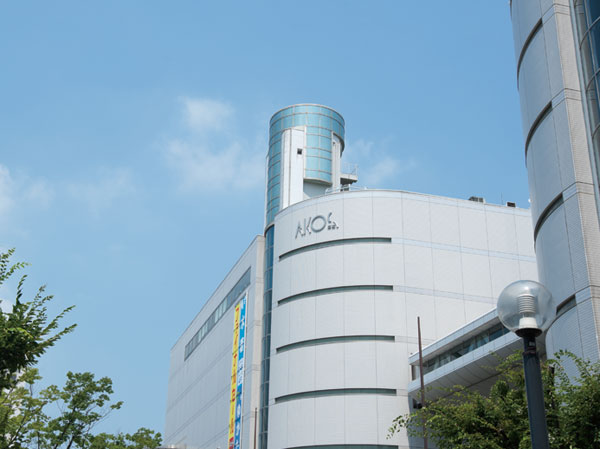 Soka Marui & outlet (about 890m, A 12-minute walk) 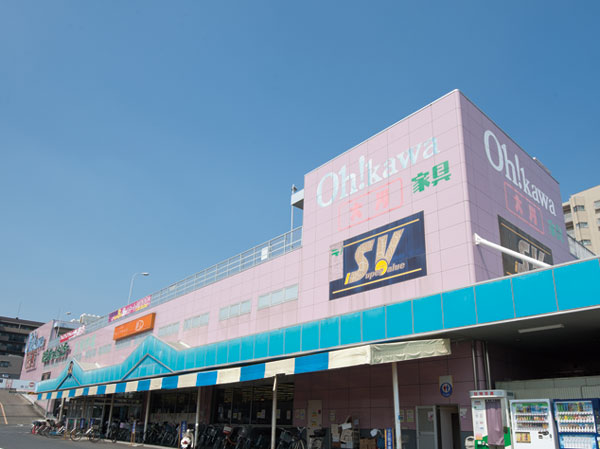 Super Value ・ Okawa furniture Soka store (about 430m, 6-minute walk) 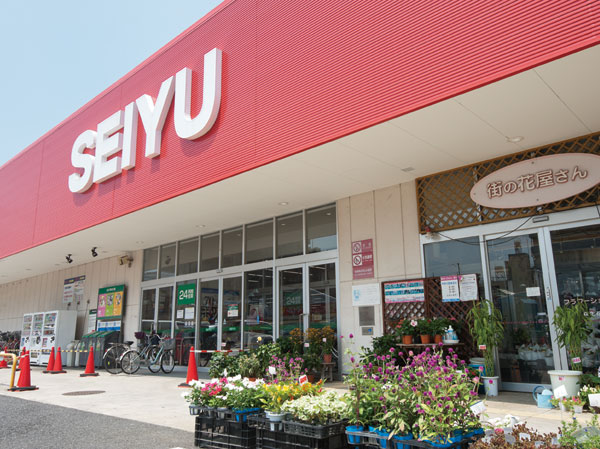 Seiyu Soka store (about 1130m, A 15-minute walk) 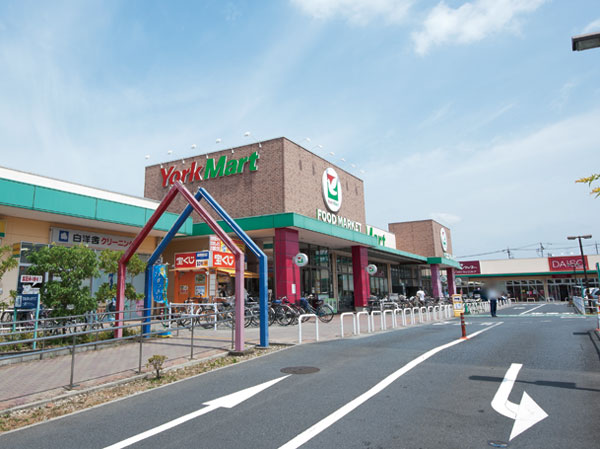 Mall Plaza (about 1340m, 17 minutes walk) 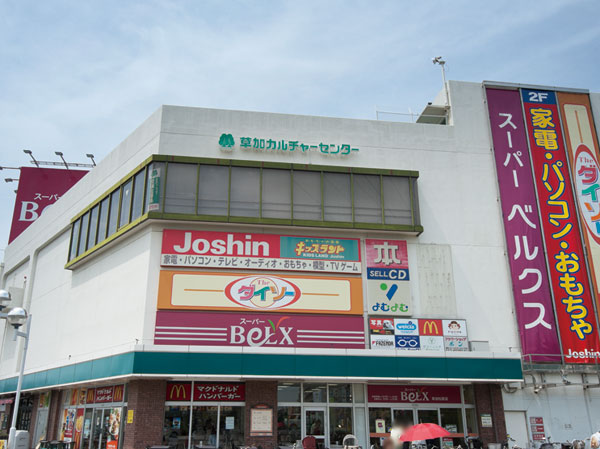 Bergs Soka Matsubara store (about 1150m, A 15-minute walk) 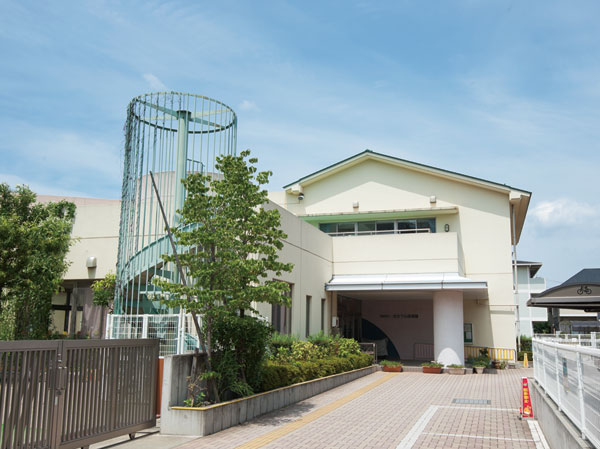 Municipal Kitaura nursery school (about 560m, 7-minute walk) 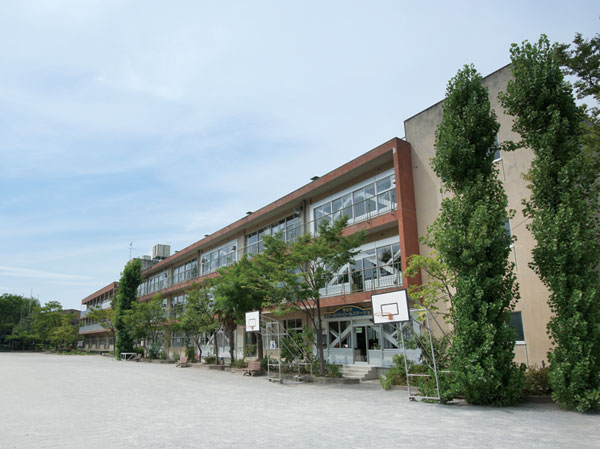 Municipal Soka Elementary School (about 350m, A 5-minute walk) 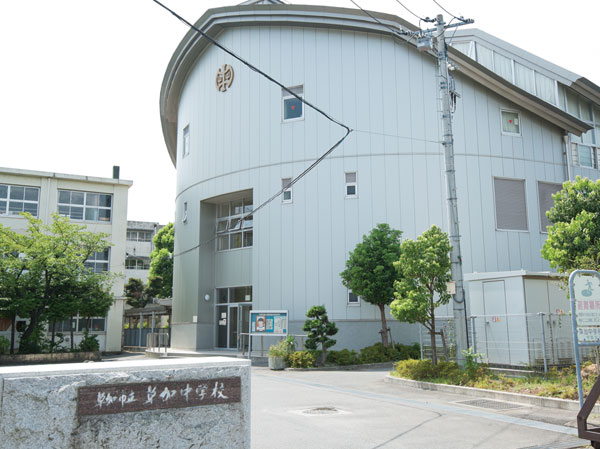 Municipal Soka Junior High School (about 480m, 6-minute walk) 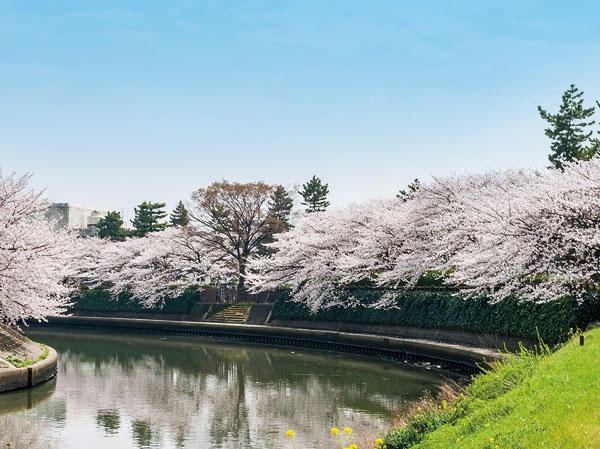 Soka Fudaba riverside park (about 130m, A 2-minute walk) 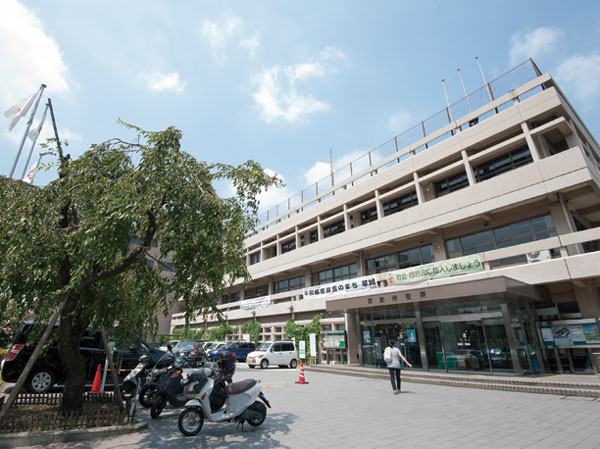 Soka city hall (about 1120m, A 14-minute walk) 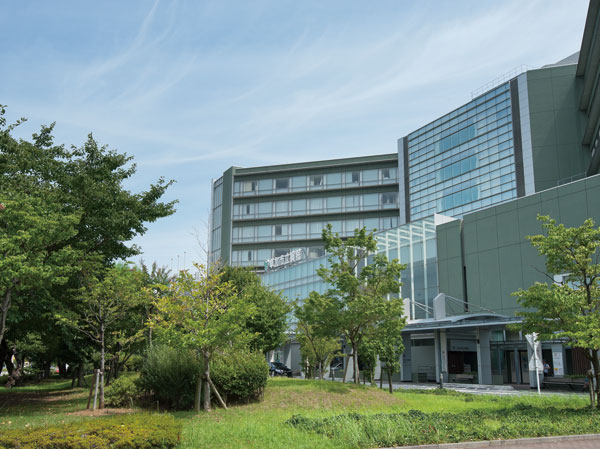 Soka Municipal Hospital (about 1060m, A 14-minute walk) Location | ||||||||||||||||||||||||||||||||||||||||||||||||||||||||||||||||||||||||||||||||||||||||||||||||||||||||||||