New Apartments » Kanto » Saitama Prefecture » Toda
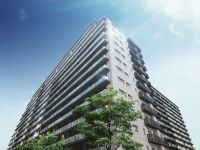 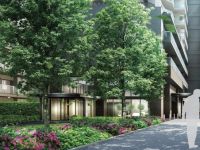
| Property name 物件名 | | City Terrace Todakoen シティテラス戸田公園 | Time residents 入居時期 | | April 2014 late schedule 2014年4月下旬予定 | Floor plan 間取り | | 2LDK + S (storeroom) ~ 4LDK 2LDK+S(納戸) ~ 4LDK | Units sold 販売戸数 | | Undecided 未定 | Occupied area 専有面積 | | 64.18 sq m ~ 76.72 sq m 64.18m2 ~ 76.72m2 | Address 住所 | | Toda City Prefecture Nizominami 3-chome, 6837 No. 埼玉県戸田市新曽南3丁目6837番(地番) | Traffic 交通 | | JR Saikyo Line "Todakoen" walk 15 minutes
JR Keihin Tohoku Line "Nishikawaguchi" bus 17 minutes "Toda-Kōen Station" Tomafu 15 minutes JR埼京線「戸田公園」歩15分
JR京浜東北線「西川口」バス17分「戸田公園駅」停歩15分
| Sale schedule 販売スケジュール | | Sales scheduled to start 2014 in late February ※ price ・ Units sold is undecided. For sale residential units of the second phase has not been finalized, Property data are inscribed thing of all sales target dwelling unit of the second phase later. Determination information will be explicit in the new sale advertising. ※ Acts that lead to secure the contract or reservation of the application and the application order to sale can not be absolutely. 販売開始予定 2014年2月下旬 ※価格・販売戸数は未定です。第2期の販売住戸が未確定の為、物件データは第2期以降の全販売対象住戸のものを表記しています。確定情報は新規分譲広告において明示いたします。※販売開始まで契約または予約の申し込みおよび申し込み順位の確保につながる行為は一切できません。 | Completion date 完成時期 | | Mid-scheduled February 2014 2014年2月中旬予定 | Number of units 今回販売戸数 | | Undecided 未定 | Predetermined price 予定価格 | | 28.8 million yen ~ 49 million yen 2880万円 ~ 4900万円 | Will most price range 予定最多価格帯 | | 33 million yen (57 units) 3300万円台(57戸) | Administrative expense 管理費 | | An unspecified amount 金額未定 | Management reserve 管理準備金 | | An unspecified amount 金額未定 | Repair reserve 修繕積立金 | | An unspecified amount 金額未定 | Repair reserve fund 修繕積立基金 | | An unspecified amount 金額未定 | Other area その他面積 | | Balcony area: 10.4 sq m ~ 30.14 sq m バルコニー面積:10.4m2 ~ 30.14m2 | Property type 物件種別 | | Mansion マンション | Total units 総戸数 | | 497 units 497戸 | Structure-storey 構造・階建て | | RC15 floors 1 underground story RC15階地下1階建 | Construction area 建築面積 | | 4537.64 sq m 4537.64m2 | Building floor area 建築延床面積 | | 41056.61 sq m 41056.61m2 | Site area 敷地面積 | | 11783.1 sq m 11783.1m2 | Site of the right form 敷地の権利形態 | | Share of ownership 所有権の共有 | Use district 用途地域 | | Semi-industrial area 準工業地域 | Parking lot 駐車場 | | 347 cars on site (fee 6500 yen ~ 11,000 yen / Month, ※ Five for the visitor to other ・ Electric one car charging dedicated space) 敷地内347台(料金6500円 ~ 1万1000円/月、※他に来客用5台・電気自動車充電専用スペース1台) | Bicycle-parking space 駐輪場 | | 994 cars (100 yen fee ~ 200 yen / Month) 994台収容(料金100円 ~ 200円/月) | Bike shelter バイク置場 | | 8 cars (fee 4,000 yen ~ 5000 Yen / Month) 8台収容(料金4000円 ~ 5000円/月) | Mini bike shelter ミニバイク置場 | | 20 cars (fee 2000 yen / Month) 20台収容(料金2000円/月) | Management form 管理形態 | | Consignment (commuting) 委託(通勤) | Other overview その他概要 | | Building confirmation number: No. ERI12036135 (2012 August 24 date),
※ "Todakoen" station direct free shuttle bus service schedule / The time required for the shuttle bus, Service plan, Diamond, Service contents, etc., are those of the planning stage, It may be subject to change in the future. Time required is a fraction by a trial calculation of the bus operating company, It may vary depending on traffic conditions, etc.. Also, Year-end and New Year holidays will be suspended service. Cost is included in the administrative expenses. 建築確認番号:ERI12036135号(平成24年8月24日付)、
※「戸田公園」駅直通無料シャトルバス運行予定/シャトルバスの所要時間、運行計画、ダイヤ、サービス内容等は計画段階のものであり、今後変更となる場合があります。所要時間はバス運行会社の試算による分数であり、交通事情等により異なる場合があります。また、年末年始は運休となります。費用は管理費に含まれます。 | About us 会社情報 | | <Seller> Minister of Land, Infrastructure and Transport (14) No. 38 (one company) Real Estate Association (Corporation) metropolitan area real estate Fair Trade Council member Sumitomo Realty & Development Co., Ltd. Yubinbango163-0820 Tokyo Nishi-Shinjuku, Shinjuku-ku, 2-4-1 (Shinjuku NS Building) <売主>国土交通大臣(14)第38 号(一社)不動産協会会員 (公社)首都圏不動産公正取引協議会加盟住友不動産株式会社〒163-0820 東京都新宿区西新宿2-4-1(新宿NSビル) | Construction 施工 | | HASEKO Corporation (株)長谷工コーポレーション | Management 管理 | | Sumitomo Realty & Development Building Service Co., Ltd. 住友不動産建物サービス(株) | Notice お知らせ/その他 | | Guests scheduled to be on-site nursery / The facility is, Education, Culture, Sports, Science and Technology Ministry and the provisions of the Ministry of Health, Labour and Welfare based on the "peace of mind children fund management and operation guidelines" is "the quality of the reserved off-label childcare facilities". Meet the criteria for approval nursery is the "quality is ensured of", The caregiver is based on the fact that it is all nursery. The nursery for authorization outside the nursery at the moment, Although the apartment tenants will be able to admission preferentially, It was established in the Cabinet Office in 2013 April "Children ・ "Children under discussion in the parenting conference" ・ If the child care support new system "has been enforced, The nursery is likely to become a licensed nursery school. In that case, You may not be able to have priority admission of apartment tenants. (Enforcement plan than the 2015 April in the shortest)
There was less of an error at <apology and correction> December same property advertising, which has been published up to 24 days. We will correct it apologize here.
(Mis) sales scheduled to start 2013 late December
(Positive) sales scheduled to start 2014 in late February 敷地内保育所が併設予定/当該施設は、文部科学省および厚生労働省の定める「安心こども基金管理運営要領」に基づく「質の確保された認可外保育施設」です。「質の確保された」とは認可保育所の基準を満たし、保育者は全て保育士であるということに基づくものです。当該保育園は現時点では認可外保育園のため、マンション入居者が優先的に入園できる予定ですが、平成25年4月に内閣府に設置された「子ども・子育て会議」で審議中の「子ども・子育て支援新制度」が施行された場合は、当該保育園は認可保育園になる可能性があります。その場合、マンション入居者の優先入園ができなくなる場合があります。(最短で平成27年4月より施行予定)
<お詫びと訂正>12月24日まで掲載しておりました同物件広告にて以下の誤りがありました。ここにお詫びして訂正いたします。
(誤)販売開始予定 2013年12月下旬
(正)販売開始予定 2014年2月下旬 |
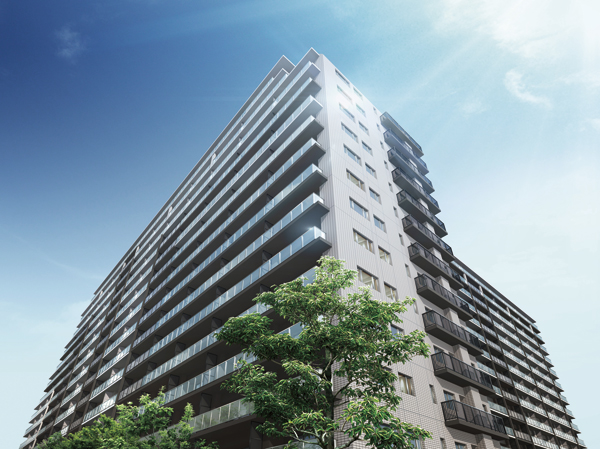 Exterior - Rendering ( ※ 1)
外観完成予想図(※1)
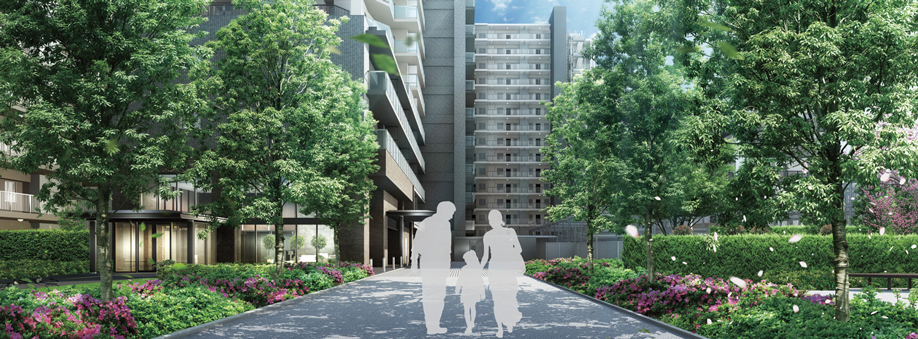 The gracefully welcome to the abode, Approach of green scenery <gate Street (drive way)> (gate Street (drive way) Rendering ※ 1)
住まいへと優雅に迎えるのは、緑景のアプローチ〈ゲートストリート(車路)〉(ゲートストリート(車路)完成予想図※1)
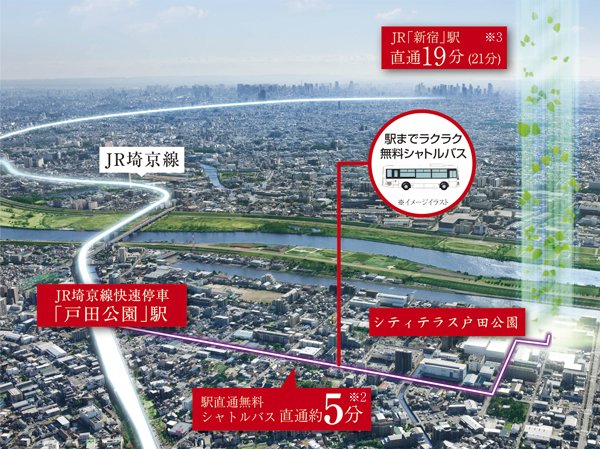 Listings aerial photo shoot the south from Toda Honcho near the sky (January 2012) was what the local light, such as CG synthesis ・ Thing that was processed. Also, The surrounding environment might change in the future.
掲載の航空写真は戸田市本町付近上空から南方面を撮影(平成24年1月)したものに現地の光などCG合成・加工したものです。また、周辺の環境は将来変わる場合があります。
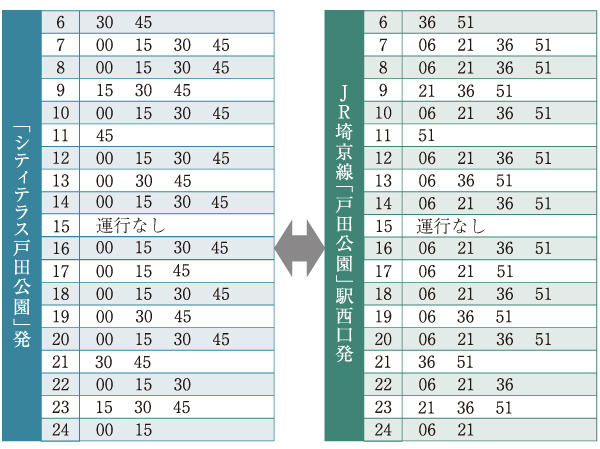 Shuttle bus timetable (scheduled ・ Weekday holiday Common)
シャトルバス時刻表(予定・平日休日共通)
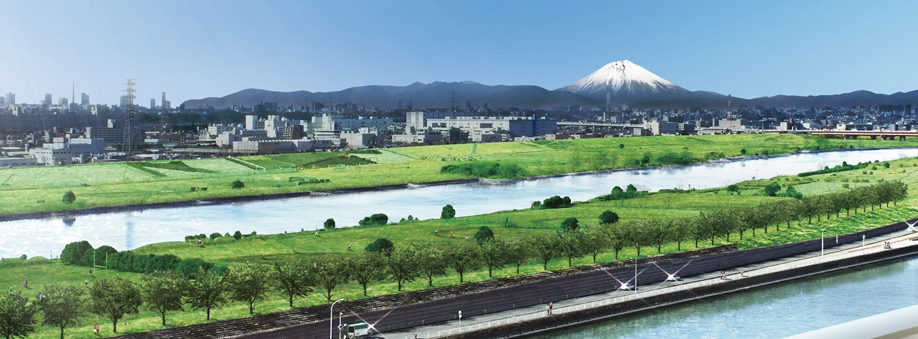 CG synthesis balcony Rendering that transcript based on the drawings of the planning stage to view photos from the 15th floor local equivalent (February 2012 shooting) ・ In fact a different one that was processed. View, etc. rank ・ Different for each dwelling unit, Also weather ・ Vary slightly depending on the season. Surrounding environment ・ View might change in the future.
現地15階相当からの眺望写真(2012年2月撮影)に計画段階の図面を基に書き起こしたバルコニー完成予想図をCG合成・加工したもので実際とは異なります。眺望等は階数・各住戸によって異なり、また天候・季節により多少異なります。周辺環境・眺望は将来変わる場合があります。
Buildings and facilities【建物・施設】 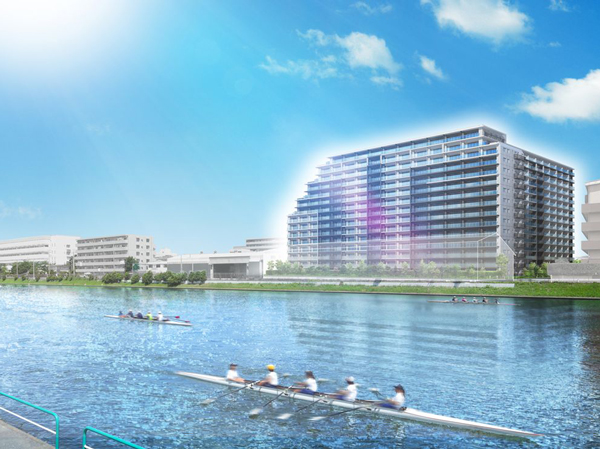 Overlooking the local area from the Arakawa
荒川から現地方面を望む
Surrounding environment【周辺環境】 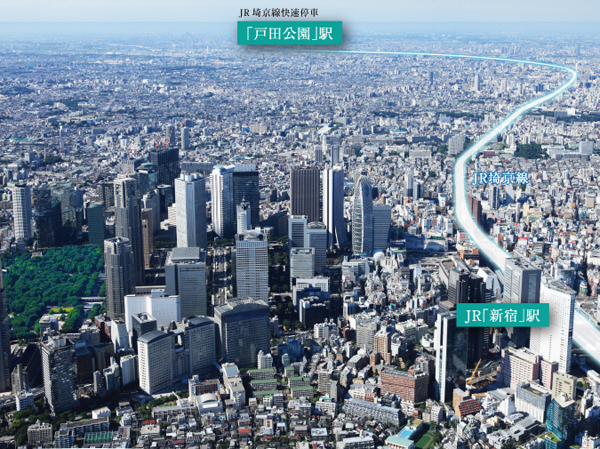 Downtown proximity
都心近接
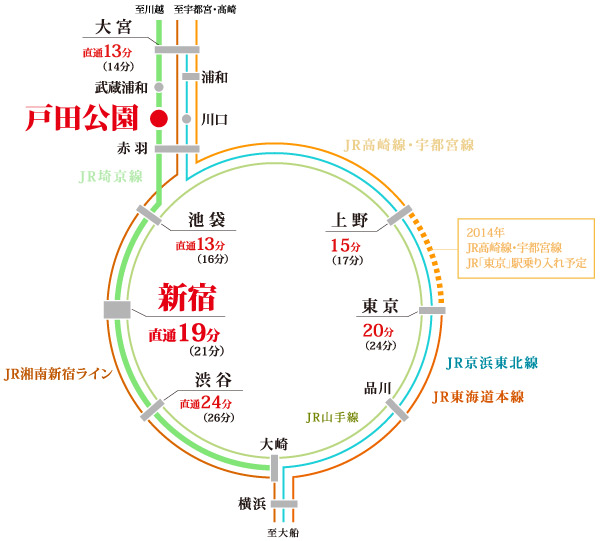 access
アクセス
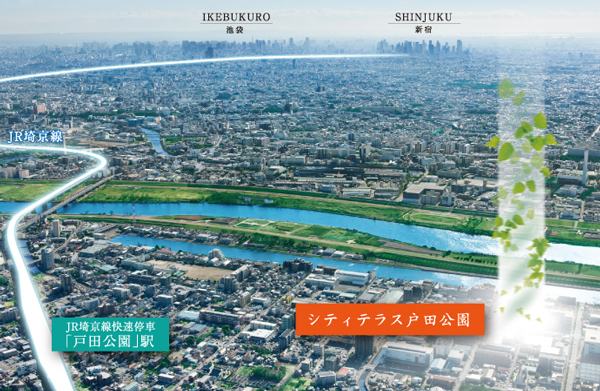 Downtown proximity
都心近接
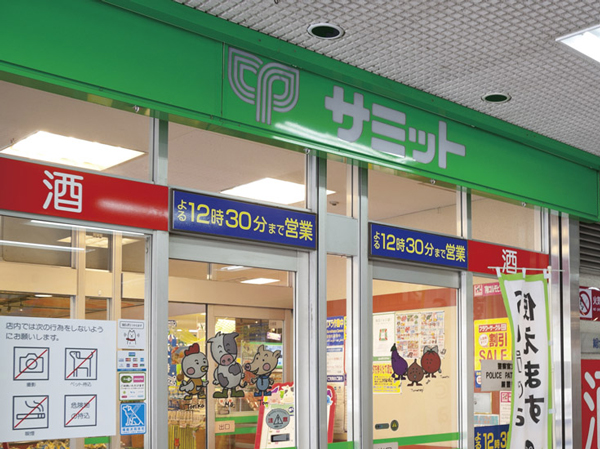 Summit to Toda-Kōen Station
戸田公園駅にサミット
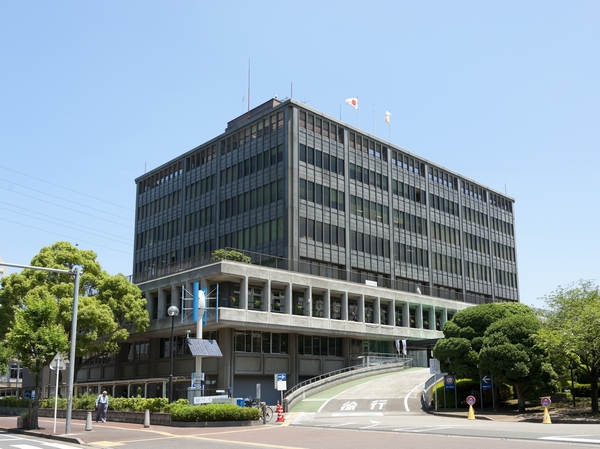 Enhance the administrative support
行政サポートが充実
Interior室内 ![Interior. [B-B2type living ・ dining] Not only the beauty of the space, I also want to design until the swaying wind and penetrate light. "City Terrace Todakoen" is, Anticipation of the true comfort, We seek the attention to detail. In the space Sumptuously, Rich story will continue engraved family.](/images/saitama/toda/9e06dbe01.jpg) [B-B2type living ・ dining] Not only the beauty of the space, I also want to design until the swaying wind and penetrate light. "City Terrace Todakoen" is, Anticipation of the true comfort, We seek the attention to detail. In the space Sumptuously, Rich story will continue engraved family.
【B-B2typeリビング・ダイニング】空間としての美しさだけでなく、そよぐ風や入り込む光までもデザインしたい。「シティテラス戸田公園」は、真の心地よさを見据え、細部にまでこだわりを追求しています。贅を尽くした空間に、家族の豊かなストーリーが刻まれていきます。
![Interior. [B-B2type kitchen] ※ Posted photos model room (B-A2 ' ・ Menu plan, Which was the B-B2 type) shoot (April 2013), furniture ・ Furniture etc. option specification is not included in the sale price.](/images/saitama/toda/9e06dbe02.jpg) [B-B2type kitchen] ※ Posted photos model room (B-A2 ' ・ Menu plan, Which was the B-B2 type) shoot (April 2013), furniture ・ Furniture etc. option specification is not included in the sale price.
【B-B2typeキッチン】※掲載の写真はモデルルーム(B-A2′・メニュープラン、B-B2タイプ)を撮影(2013年4月)したもので、家具・調度品等オプション仕様は販売価格に含まれておりません。
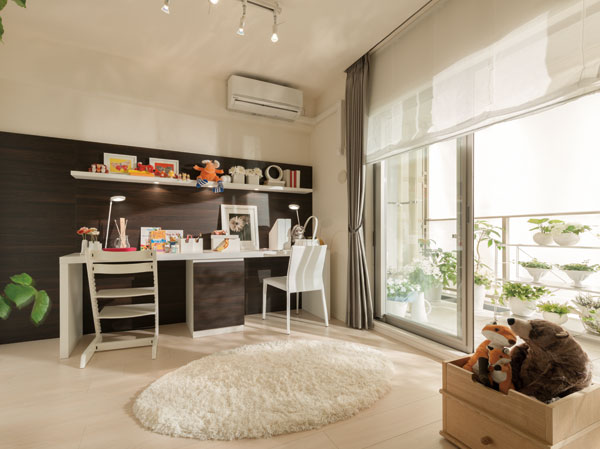 B-B2type Western-style 3
【B-B2type洋室3】
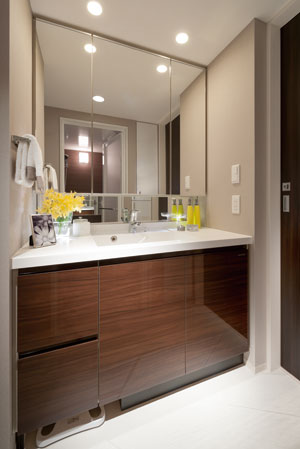 B-B2type Powder Room
【B-B2typeパウダールーム】
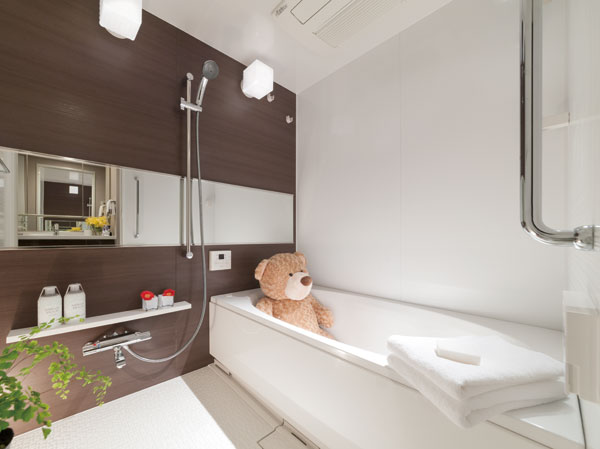 B-B2type bathroom
【B-B2typeバスルーム】
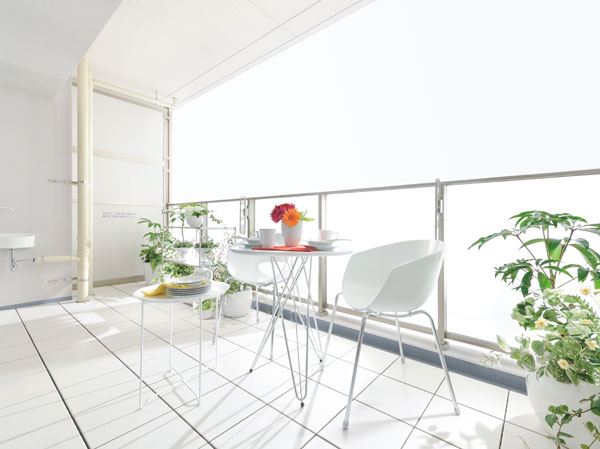 B-B2type balcony
【B-B2typeバルコニー】
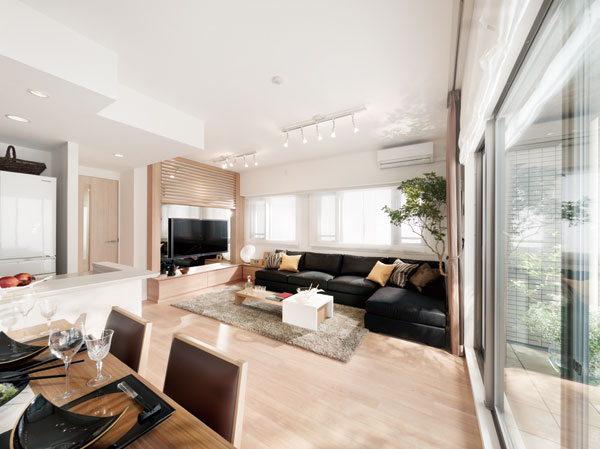 B-A2'type living ・ dining
【B-A2'typeリビング・ダイニング】
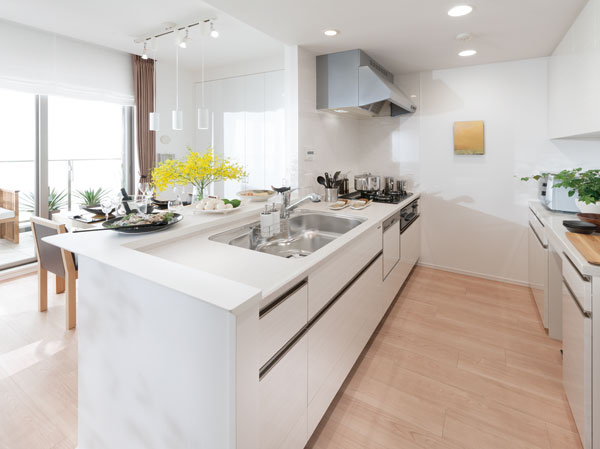 B-A2'type kitchen
【B-A2'typeキッチン】
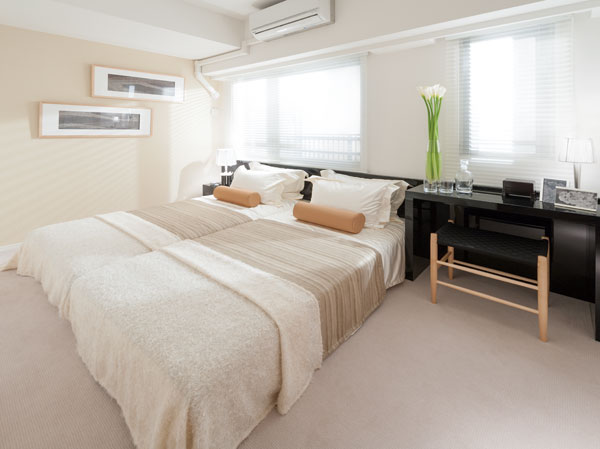 (Shared facilities ・ Common utility ・ Pet facility ・ Variety of services ・ Security ・ Earthquake countermeasures ・ Disaster-prevention measures ・ Building structure ・ Such as the characteristics of the building)
(共用施設・共用設備・ペット施設・各種サービス・セキュリティ・地震対策・防災対策・建物構造・建物の特徴など)
Features of the building建物の特徴 ![Features of the building. [appearance] Residence of sparkle to presage a new life (Exterior view) ※ Rendering of the web is slightly different from the case which was raised to draw based on the partition of the planning stage. Also, It has been omitted for details, and equipment such as shape. ※ Trees such as the on-site is what drew the image of the location after you've grown. Also, Shades of leaves and flowers, Tree form such as might actually differ slightly from. It should be noted, Since the planting 栽計 images are subject to change, Please note.](/images/saitama/toda/9e06dbf01.jpg) [appearance] Residence of sparkle to presage a new life (Exterior view) ※ Rendering of the web is slightly different from the case which was raised to draw based on the partition of the planning stage. Also, It has been omitted for details, and equipment such as shape. ※ Trees such as the on-site is what drew the image of the location after you've grown. Also, Shades of leaves and flowers, Tree form such as might actually differ slightly from. It should be noted, Since the planting 栽計 images are subject to change, Please note.
【外観】新たな暮らしを予感させる煌めきのレジデンス(外観完成予想図)※掲載の完成予想図は計画段階の区画を基に描き起こしたもので際とは多少異なります。また、形状の細部および設備機器等については省略しています。※敷地内の樹木等はある程度生育した後をイメージして描いたものです。また、葉や花の色合い、樹形等は実際と多少異なる場合があります。なお、植栽計画は変更される場合がありますので、あらかじめご了承ください。
![Features of the building. [Gate Street] Approach of green Jing ・ Gate Street. time, And green scenery to show me the various expressions depending on the season, Live person who gently invites gate Street (Rendering).](/images/saitama/toda/9e06dbf03.jpg) [Gate Street] Approach of green Jing ・ Gate Street. time, And green scenery to show me the various expressions depending on the season, Live person who gently invites gate Street (Rendering).
【ゲートストリート】緑景のアプローチ・ゲートストリート。時間、そして季節によって様々な表情を見せてくれる緑景が、住まう方を優しく誘うゲートストリート(完成予想図)。
![Features of the building. [The creation of a magnificent mansion landscape] Not only create a dwelling, To create an environment. The aim is "City Terrace Todakoen" is, 497 is a life stage of creation to meet the living of the family in the moisture. In the moisture of the four seasons, Exchange of people is nurtured, Yuku been spun a beautiful future. From the sophistication of residence nestled in the green, You are about came into being is a magnificent story. (Rendering)](/images/saitama/toda/9e06dbf04.jpg) [The creation of a magnificent mansion landscape] Not only create a dwelling, To create an environment. The aim is "City Terrace Todakoen" is, 497 is a life stage of creation to meet the living of the family in the moisture. In the moisture of the four seasons, Exchange of people is nurtured, Yuku been spun a beautiful future. From the sophistication of residence nestled in the green, You are about came into being is a magnificent story. (Rendering)
【壮大な邸宅風景の創造】住まいを創るだけでなく、環境を創ること。「シティテラス戸田公園」が目指したのは、497家族の暮らしを潤いで満たす生活舞台の創造です。四季の潤いの中で、人々の交流が育まれ、美しい未来が紡がれてゆく。緑の中に佇む洗練のレジデンスから、壮大なストーリーが生まれようとしています。(完成予想図)
![Features of the building. [Uruwashiki garden in full bloom flower bloom] Develop a "Sakura Garden (Square-shaped open space)" is on the square-shaped public open space in the north-west side, which is the communication space of the region. Along with the coming of spring, Stained in cherry color, It spreads vivid landscape. Also, It is in the open space has created a cherry road (square-shaped open space) to sew the trees. Stroll while I pleasure a landscape, Guests can enjoy a conversation on the bench. While feeling the natural, You can spend moments of moisture. (Rendering)](/images/saitama/toda/9e06dbf05.jpg) [Uruwashiki garden in full bloom flower bloom] Develop a "Sakura Garden (Square-shaped open space)" is on the square-shaped public open space in the north-west side, which is the communication space of the region. Along with the coming of spring, Stained in cherry color, It spreads vivid landscape. Also, It is in the open space has created a cherry road (square-shaped open space) to sew the trees. Stroll while I pleasure a landscape, Guests can enjoy a conversation on the bench. While feeling the natural, You can spend moments of moisture. (Rendering)
【満開の華が咲き誇る麗しき庭】地域のコミュニケーションスペースとなる北西側の広場状公開空地には「桜ガーデン(広場状公開空地)」を整備。春の訪れとともに、桜色に染まり、鮮やかな風景が広がります。また、空地内には樹々を縫うように桜のみち(広場状公開空地)をつくりました。風景を愉しみながら散策したり、ベンチで会話を楽しんだり。自然を感じながら、潤いのひとときを過ごすことができます。(完成予想図)
![Features of the building. [Invigorating sunshine filtering through foliage promenade to exit the grove] Aimed at the house that was nestled in the beautiful scenery to begin to create a natural "City Terrace Todakoen". The approach leading to the Grand Entrance, We established the "sunshine filtering through foliage Promenade (square-shaped open space)," which arranged Takagi of zelkova and evergreen oak. Trees swaying in the wind, Green sparkling in the light pours. It spreads refreshing landscape of summer that has been colored by nature. (Rendering)](/images/saitama/toda/9e06dbf07.jpg) [Invigorating sunshine filtering through foliage promenade to exit the grove] Aimed at the house that was nestled in the beautiful scenery to begin to create a natural "City Terrace Todakoen". The approach leading to the Grand Entrance, We established the "sunshine filtering through foliage Promenade (square-shaped open space)," which arranged Takagi of zelkova and evergreen oak. Trees swaying in the wind, Green sparkling in the light pours. It spreads refreshing landscape of summer that has been colored by nature. (Rendering)
【木立を抜ける爽快な木漏れ日プロムナード】自然が創りだす美しい景色に抱かれた住まいを目指した「シティテラス戸田公園」。グランドエントランスへ続くアプローチには、高木のケヤキやシラカシを配した「木漏れ日プロムナード(広場状公開空地)」を設置しました。 風に揺れる木々、降りそそぐ光で煌めく緑。自然に彩られた夏の爽やかな風景が広がります。(完成予想図)
![Features of the building. [Garden dyed in red] I want to walk in the fall, Stroll around the autumn leaves road. (Rendering)](/images/saitama/toda/9e06dbf06.jpg) [Garden dyed in red] I want to walk in the fall, Stroll around the autumn leaves road. (Rendering)
【紅に染まる庭園】秋に歩きたくなる、紅葉を巡る散策みち。(完成予想図)
![Features of the building. [Hotel-like driveway] And proceed to the main street of the "City Terrace Todakoen" "gate Street (drive way)", There is a large canopy that come into view soon, "coach Entrance". Luxurious nestled in a hotel-like, And escort to the proud everyday person who live. (Rendering)](/images/saitama/toda/9e06dbf08.jpg) [Hotel-like driveway] And proceed to the main street of the "City Terrace Todakoen" "gate Street (drive way)", There is a large canopy that come into view soon, "coach Entrance". Luxurious nestled in a hotel-like, And escort to the proud everyday person who live. (Rendering)
【ホテルライクな車寄せ】「シティテラス戸田公園」のメインストリートである「ゲートストリート(車路)」を進んでいくと、やがて見えてくる大きなキャノピーのある「コーチエントランス」。 ホテルライクで贅沢な設えが、住まう方を誇り高き日常へとエスコートします。(完成予想図)
![Features of the building. [Sumptuously, Grand entrance hall full of a feeling of opening of a two-layer blow] In overwhelming sense of openness, Grand Entrance Hall boasts a ceiling height of about 4.5m greet the residents (meeting room). A sense of unity and rich lighting with the external space is born by the glass curtain wall of the wall-to-wall, More will produce a greater sense of openness. While admiring the green scene that spread through the glass, You can enjoy moments of relaxation. (Rendering)](/images/saitama/toda/9e06dbf10.jpg) [Sumptuously, Grand entrance hall full of a feeling of opening of a two-layer blow] In overwhelming sense of openness, Grand Entrance Hall boasts a ceiling height of about 4.5m greet the residents (meeting room). A sense of unity and rich lighting with the external space is born by the glass curtain wall of the wall-to-wall, More will produce a greater sense of openness. While admiring the green scene that spread through the glass, You can enjoy moments of relaxation. (Rendering)
【贅を尽くした、二層吹抜けの開放感溢れるグランドエントランスホール】圧倒的な開放感で、居住者を迎える天井高約4.5mを誇るグランドエントランスホール(集会室)。 壁一面のガラスカーテンウォールにより外部空間との一体感と豊かな採光性が生まれ、より一層の開放感を演出します。ガラス越しに広がる緑の光景を眺めながら、寛ぎのひとときをお楽しみいただけます。(完成予想図)
![Features of the building. [Grand Entrance Hall] (Rendering)](/images/saitama/toda/9e06dbf09.jpg) [Grand Entrance Hall] (Rendering)
【グランドエントランスホール】(完成予想図)
![Features of the building. [It becomes a place of play for children "Kids Room"] On the first floor of the building, We established a happy Children's Room in the child-rearing family. In bright and airy interior space, You can children with peace of mind to play. Also, As well as children, It will also be the communication space of the mom and dad to a child-rearing. (Rendering)](/images/saitama/toda/9e06dbf11.jpg) [It becomes a place of play for children "Kids Room"] On the first floor of the building, We established a happy Children's Room in the child-rearing family. In bright and airy interior space, You can children with peace of mind to play. Also, As well as children, It will also be the communication space of the mom and dad to a child-rearing. (Rendering)
【お子様の遊びの場となる「キッズルーム」】建物の1階には、子育て家族に嬉しいキッズルームを設置しました。明るく開放的な室内スペースで、安心して子どもたちが遊ぶことができます。また、子どもだけでなく、子育てをするお母さんやお父さんのコミュニケーションスペースにもなります。(完成予想図)
Building structure建物構造 ![Building structure. [Saitama Prefecture condominium environmental performance display] Based on the efforts of a particular building environment-friendly plan that building owners to submit in Saitama Prefecture, Ratio of greening, And CO2 reduction rate, Display the appropriate main features, Will be displayed in five levels for comprehensive evaluation (star mark). ※ For more information see "Housing term large Dictionary"](/images/saitama/toda/9e06dbf20.gif) [Saitama Prefecture condominium environmental performance display] Based on the efforts of a particular building environment-friendly plan that building owners to submit in Saitama Prefecture, Ratio of greening, And CO2 reduction rate, Display the appropriate main features, Will be displayed in five levels for comprehensive evaluation (star mark). ※ For more information see "Housing term large Dictionary"
【埼玉県分譲マンション環境性能表示】建築主が埼玉県に提出する特定建築物環境配慮計画書の取り組み状況に基づき、緑化率、CO2削減率と、該当する主な特徴を表示し、総合評価(星マーク)については5段階で表示されます。※詳細は「住宅用語大辞典」参照
Surrounding environment周辺環境 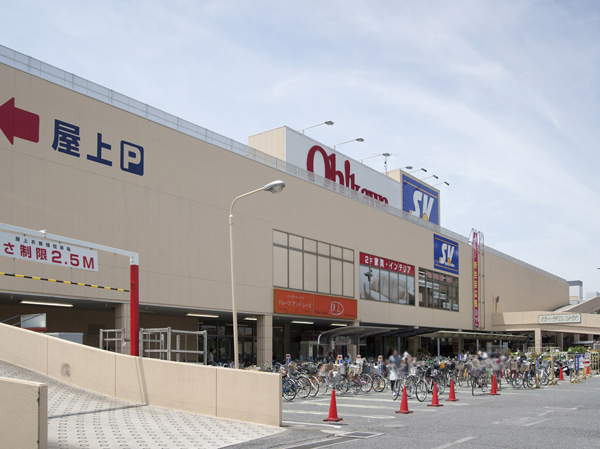 Super Value Toda shop (about 540m ・ 7-minute walk)
スーパーバリュー戸田店(約540m・徒歩7分)
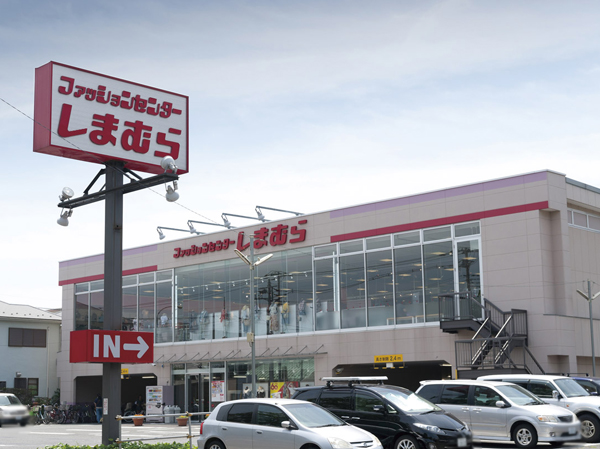 Fashion Center Shimamura Toda Minamiten (about 690m ・ A 9-minute walk)
ファッションセンターしまむら戸田南店(約690m・徒歩9分)
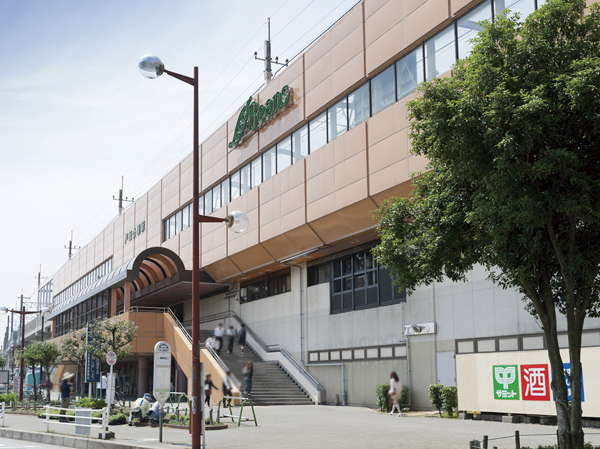 Beans Todakoen (about 1140m ・ A 15-minute walk ・ Bike about 6 minutes)
ビーンズ戸田公園(約1140m・徒歩15分・自転車約6分)
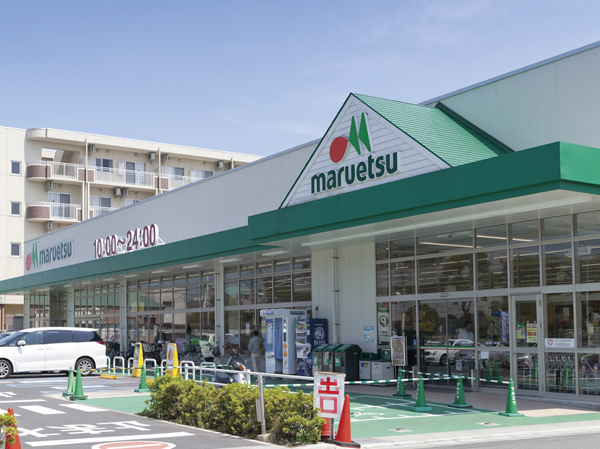 Maruetsu Toda Hikawa-cho shop (about 1450m ・ Walk 19 minutes ・ Bicycle about 8 minutes)
マルエツ戸田氷川町店(約1450m・徒歩19分・自転車約8分)
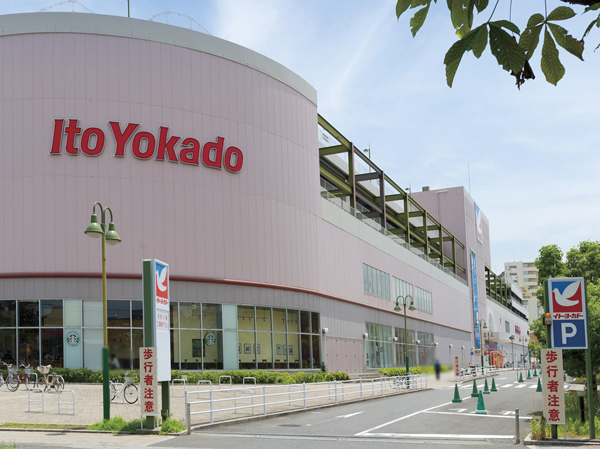 Ito-Yokado Nishikicho store (about 2190m ・ Bicycle about 11 minutes)
イトーヨーカドー錦町店(約2190m・自転車約11分)
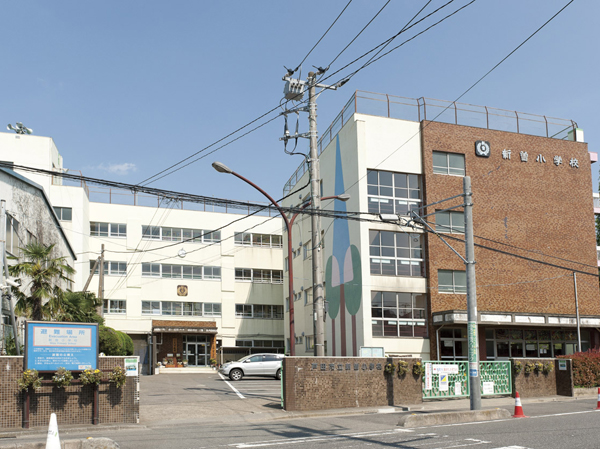 Municipal Nizo elementary school (about 840m ・ 11-minute walk)
市立新曽小学校(約840m・徒歩11分)
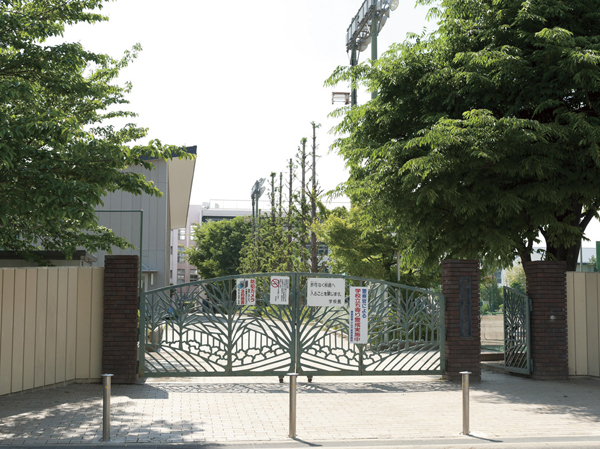 Municipal Nizo junior high school (about 2120m ・ 27 minutes walk)
市立新曽中学校(約2120m・徒歩27分)
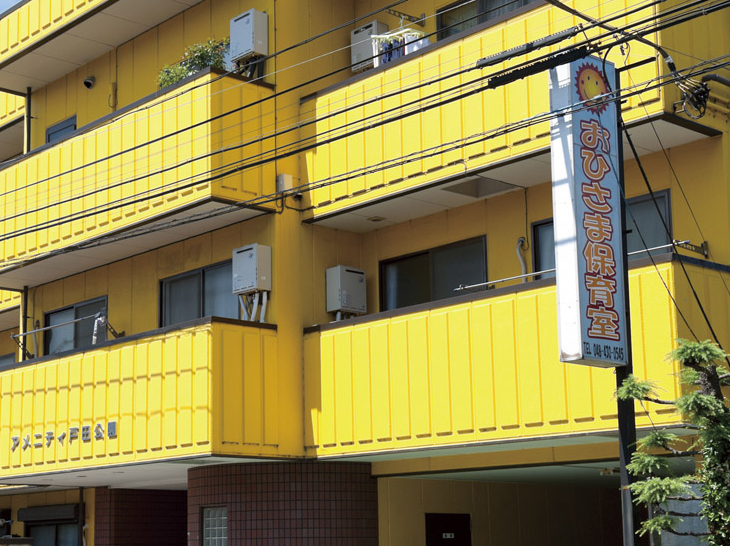 Private sun nursery room (about 480m ・ 6-minute walk)
私立おひさま保育室(約480m・徒歩6分)
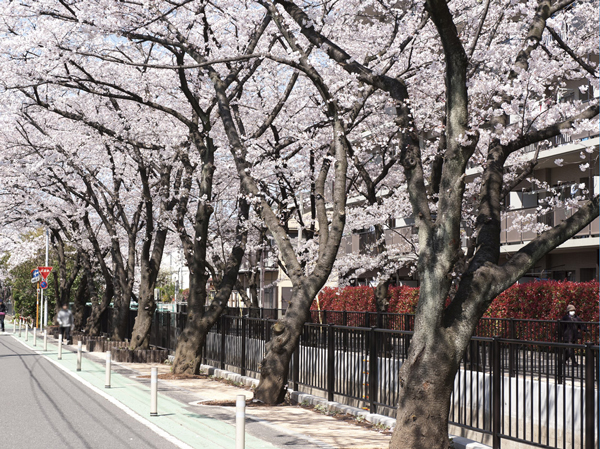 Nizominami of Sakura (about 130m ・ A 2-minute walk)
新曽南の桜(約130m・徒歩2分)
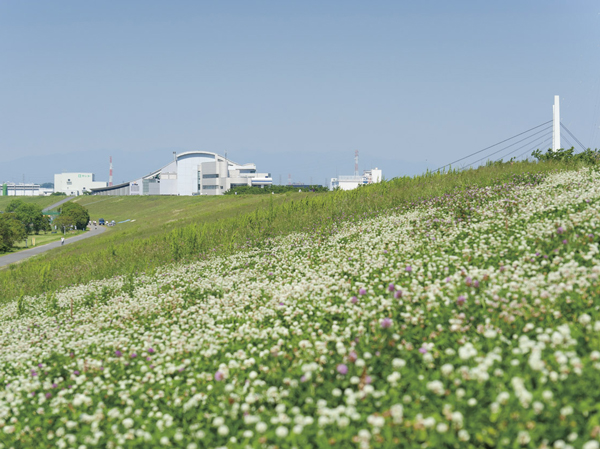 Arakawa river (about 1790m ・ Bicycle about 9 minutes)
荒川河川敷(約1790m・自転車約9分)
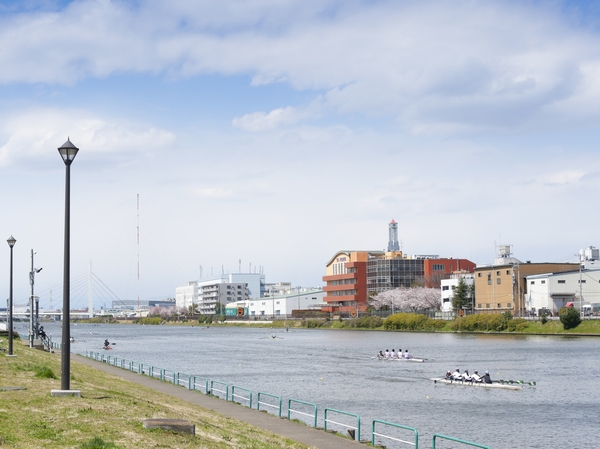 Todakoen regatta stadium (about 1800m ・ Bicycle about 9 minutes)
戸田公園レガッタ競技場(約1800m・自転車約9分)
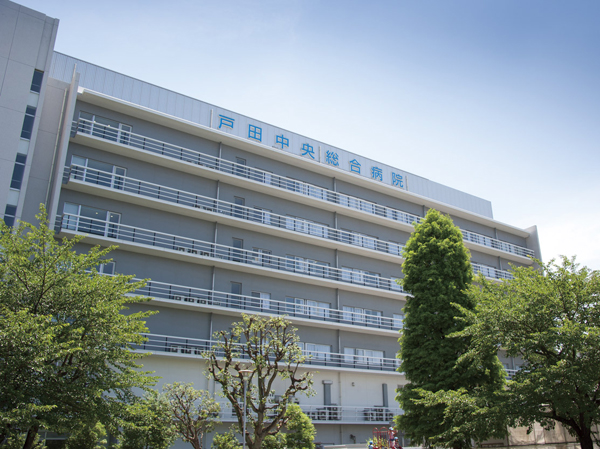 Toda Central General Hospital (about 1440m ・ 18 mins ・ Bicycle about 8 minutes)
戸田中央総合病院(約1440m・徒歩18分・自転車約8分)
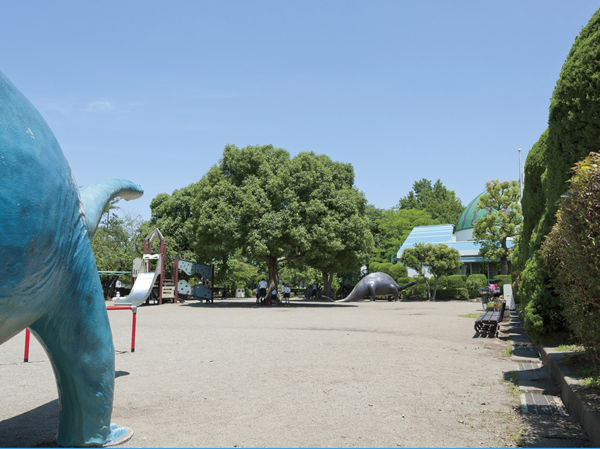 There is a planetarium and libraries "Toda City, Children's World" (about 1380m ・ 18 mins ・ Bike about 7 minutes)
プラネタリウムや図書館がある「戸田市こどもの国」(約1380m・徒歩18分・自転車約7分)
Floor: 3LD ・ K + N (storeroom) + 2WIC (walk-in closet), the occupied area: 67.01 sq m, Price: TBD間取り: 3LD・K+N(納戸)+2WIC(ウォークインクロゼット), 専有面積: 67.01m2, 価格: 未定: 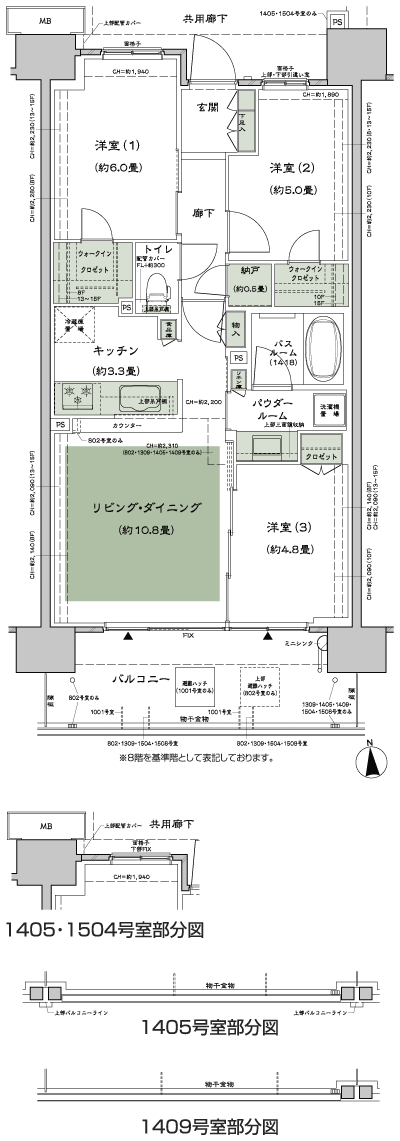
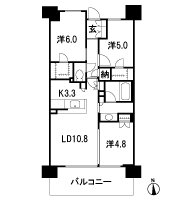
Floor: 2LD ・ K + S (service Room [Storeroom] ) + N (storeroom) + WIC (walk-in closet), the occupied area: 70.02 sq m, Price: TBD間取り: 2LD・K+S(サービスルーム[納戸])+N(納戸)+WIC(ウォークインクロゼット), 専有面積: 70.02m2, 価格: 未定: ![Floor: 2LD ・ K + S (service Room [Storeroom] ) + N (storeroom) + WIC (walk-in closet), the occupied area: 70.02 sq m, Price: TBD](/images/saitama/toda/9e06dbt026.gif)
![Floor: 2LD ・ K + S (service Room [Storeroom] ) + N (storeroom) + WIC (walk-in closet), the occupied area: 70.02 sq m, Price: TBD](/images/saitama/toda/9e06dbu026.gif)
Floor: 3LD ・ K + N (storeroom) + 2WIC (walk-in closet), the occupied area: 70.06 sq m, Price: TBD間取り: 3LD・K+N(納戸)+2WIC(ウォークインクロゼット), 専有面積: 70.06m2, 価格: 未定: 
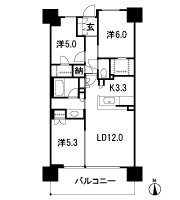
Location
| 












![Interior. [B-B2type living ・ dining] Not only the beauty of the space, I also want to design until the swaying wind and penetrate light. "City Terrace Todakoen" is, Anticipation of the true comfort, We seek the attention to detail. In the space Sumptuously, Rich story will continue engraved family.](/images/saitama/toda/9e06dbe01.jpg)
![Interior. [B-B2type kitchen] ※ Posted photos model room (B-A2 ' ・ Menu plan, Which was the B-B2 type) shoot (April 2013), furniture ・ Furniture etc. option specification is not included in the sale price.](/images/saitama/toda/9e06dbe02.jpg)







![Features of the building. [appearance] Residence of sparkle to presage a new life (Exterior view) ※ Rendering of the web is slightly different from the case which was raised to draw based on the partition of the planning stage. Also, It has been omitted for details, and equipment such as shape. ※ Trees such as the on-site is what drew the image of the location after you've grown. Also, Shades of leaves and flowers, Tree form such as might actually differ slightly from. It should be noted, Since the planting 栽計 images are subject to change, Please note.](/images/saitama/toda/9e06dbf01.jpg)
![Features of the building. [Gate Street] Approach of green Jing ・ Gate Street. time, And green scenery to show me the various expressions depending on the season, Live person who gently invites gate Street (Rendering).](/images/saitama/toda/9e06dbf03.jpg)
![Features of the building. [The creation of a magnificent mansion landscape] Not only create a dwelling, To create an environment. The aim is "City Terrace Todakoen" is, 497 is a life stage of creation to meet the living of the family in the moisture. In the moisture of the four seasons, Exchange of people is nurtured, Yuku been spun a beautiful future. From the sophistication of residence nestled in the green, You are about came into being is a magnificent story. (Rendering)](/images/saitama/toda/9e06dbf04.jpg)
![Features of the building. [Uruwashiki garden in full bloom flower bloom] Develop a "Sakura Garden (Square-shaped open space)" is on the square-shaped public open space in the north-west side, which is the communication space of the region. Along with the coming of spring, Stained in cherry color, It spreads vivid landscape. Also, It is in the open space has created a cherry road (square-shaped open space) to sew the trees. Stroll while I pleasure a landscape, Guests can enjoy a conversation on the bench. While feeling the natural, You can spend moments of moisture. (Rendering)](/images/saitama/toda/9e06dbf05.jpg)
![Features of the building. [Invigorating sunshine filtering through foliage promenade to exit the grove] Aimed at the house that was nestled in the beautiful scenery to begin to create a natural "City Terrace Todakoen". The approach leading to the Grand Entrance, We established the "sunshine filtering through foliage Promenade (square-shaped open space)," which arranged Takagi of zelkova and evergreen oak. Trees swaying in the wind, Green sparkling in the light pours. It spreads refreshing landscape of summer that has been colored by nature. (Rendering)](/images/saitama/toda/9e06dbf07.jpg)
![Features of the building. [Garden dyed in red] I want to walk in the fall, Stroll around the autumn leaves road. (Rendering)](/images/saitama/toda/9e06dbf06.jpg)
![Features of the building. [Hotel-like driveway] And proceed to the main street of the "City Terrace Todakoen" "gate Street (drive way)", There is a large canopy that come into view soon, "coach Entrance". Luxurious nestled in a hotel-like, And escort to the proud everyday person who live. (Rendering)](/images/saitama/toda/9e06dbf08.jpg)
![Features of the building. [Sumptuously, Grand entrance hall full of a feeling of opening of a two-layer blow] In overwhelming sense of openness, Grand Entrance Hall boasts a ceiling height of about 4.5m greet the residents (meeting room). A sense of unity and rich lighting with the external space is born by the glass curtain wall of the wall-to-wall, More will produce a greater sense of openness. While admiring the green scene that spread through the glass, You can enjoy moments of relaxation. (Rendering)](/images/saitama/toda/9e06dbf10.jpg)
![Features of the building. [Grand Entrance Hall] (Rendering)](/images/saitama/toda/9e06dbf09.jpg)
![Features of the building. [It becomes a place of play for children "Kids Room"] On the first floor of the building, We established a happy Children's Room in the child-rearing family. In bright and airy interior space, You can children with peace of mind to play. Also, As well as children, It will also be the communication space of the mom and dad to a child-rearing. (Rendering)](/images/saitama/toda/9e06dbf11.jpg)
![Building structure. [Saitama Prefecture condominium environmental performance display] Based on the efforts of a particular building environment-friendly plan that building owners to submit in Saitama Prefecture, Ratio of greening, And CO2 reduction rate, Display the appropriate main features, Will be displayed in five levels for comprehensive evaluation (star mark). ※ For more information see "Housing term large Dictionary"](/images/saitama/toda/9e06dbf20.gif)















![Floor: 2LD ・ K + S (service Room [Storeroom] ) + N (storeroom) + WIC (walk-in closet), the occupied area: 70.02 sq m, Price: TBD](/images/saitama/toda/9e06dbt026.gif)
![Floor: 2LD ・ K + S (service Room [Storeroom] ) + N (storeroom) + WIC (walk-in closet), the occupied area: 70.02 sq m, Price: TBD](/images/saitama/toda/9e06dbu026.gif)

