Investing in Japanese real estate
2014February
34,800,000 yen ~ 47 million yen, 3LDK, 67.35 sq m ~ 76.78 sq m
New Apartments » Kanto » Saitama Prefecture » Toda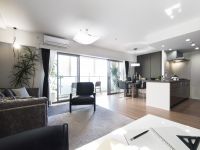 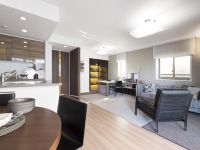
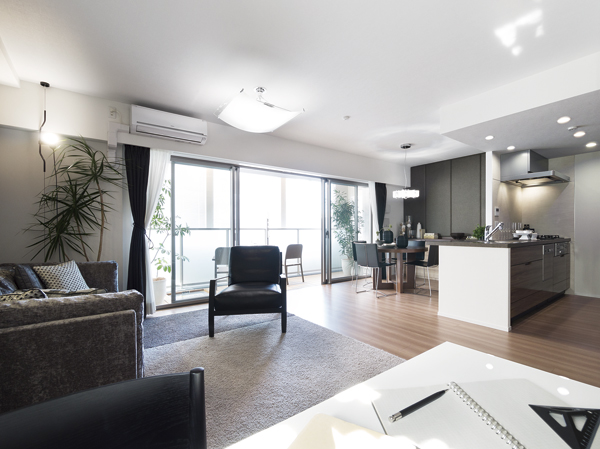 LD full of open feeling of the center open sash adopted 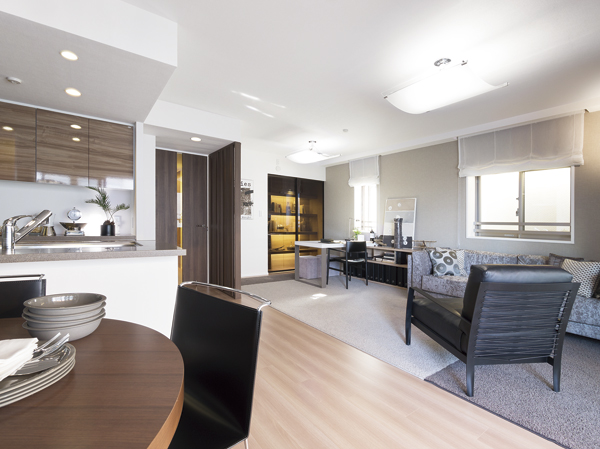 In multifaceted opening of the corner dwelling unit unique, LD bright and comfortable space 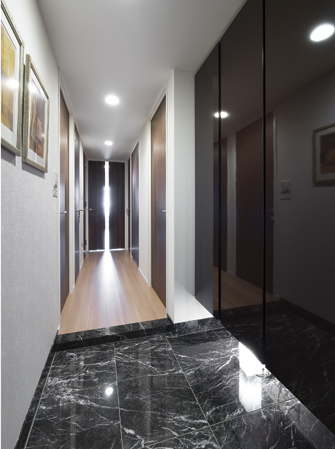 Entrance feel the height of the grade 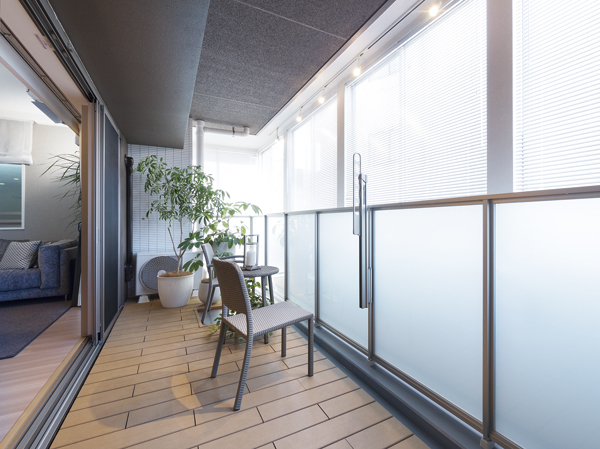 Wide balcony to ensure a depth of about 1.8m 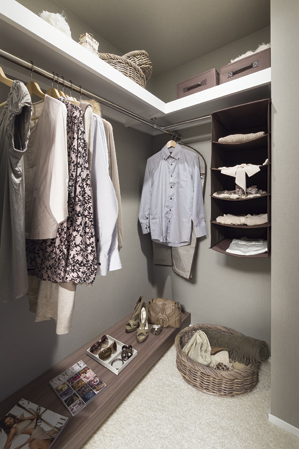 Also abundant walk-in closet capacity 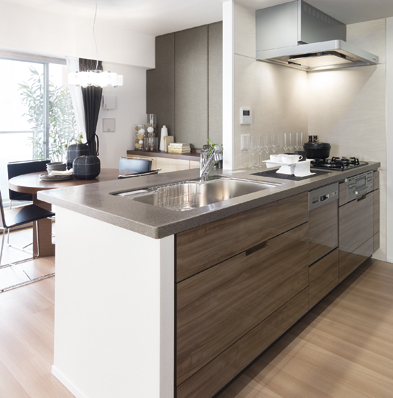 Artificial marble countertops, Stylish kitchen which adopted the working surface material and borderless woodgrain 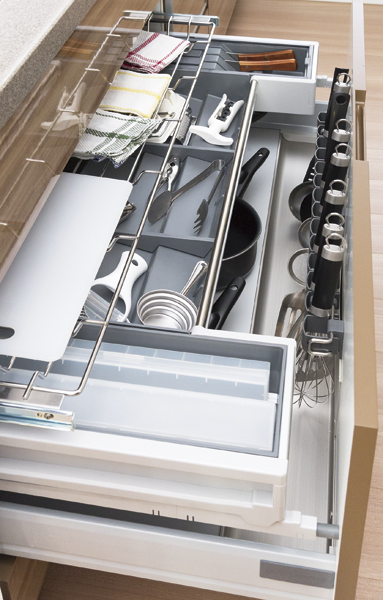 Tool container which was under the sink housed in the pull-out of the three-stage. First stage / Wire rack 2 stage to accommodate the dishcloth and cutting board / Toolbox third stage to accommodate small items / Cabinet for housing the pot and ladle class 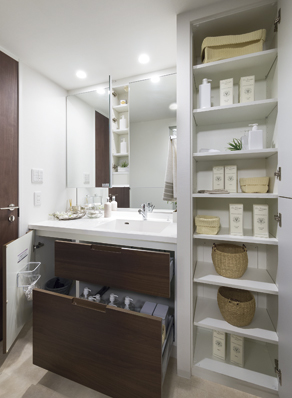 Washbasin of eccentricity bowl adoption, which can be used side-by-side two. Slide storage, such as and linen warehouse abundant storage also features 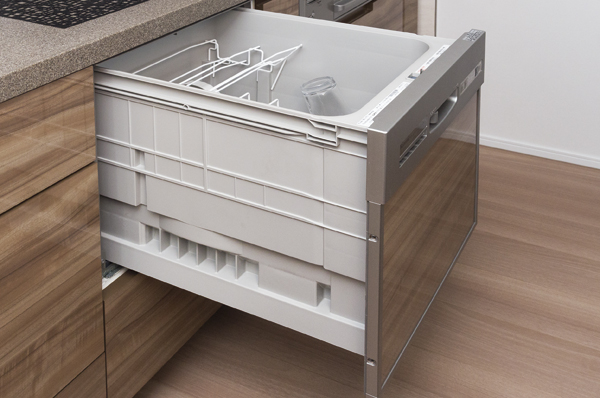 Dishwasher, which is standard equipment on all houses. It is also shortening the time of cleanup, You can also expect water-saving effect 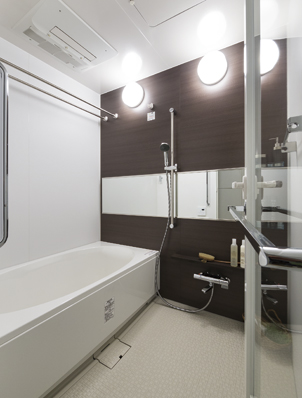 Directions to the model room (a word from the person in charge) 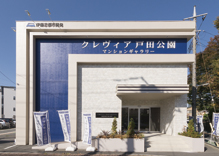 Tour Allowed in advance per building within a dwelling unit! Next year 2014 the end of March Available (planned) Kurevia Todakoen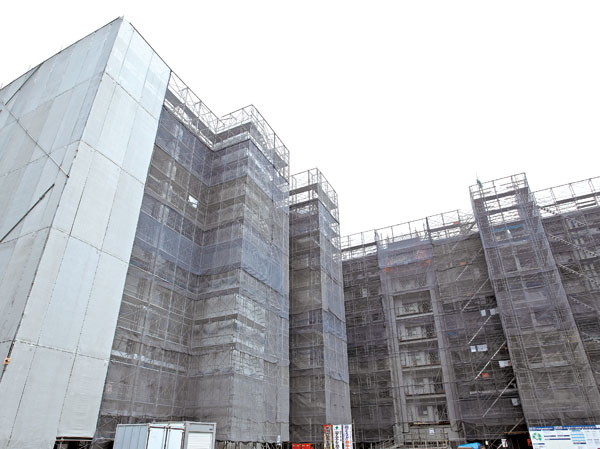 (living ・ kitchen ・ bath ・ bathroom ・ toilet ・ balcony ・ terrace ・ Private garden ・ Storage, etc.) 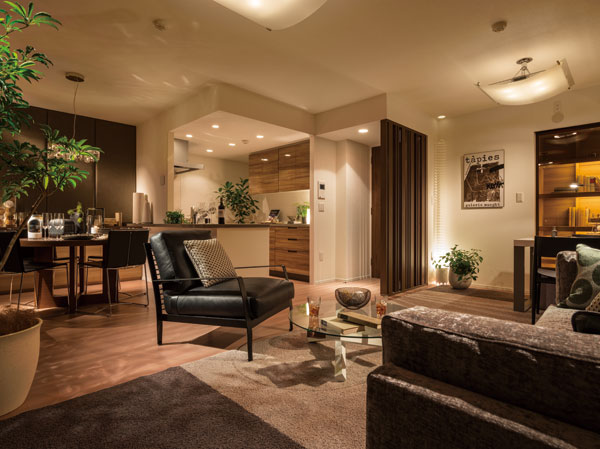 Including the paid options, etc. in what elegant interiors have taken an impressive LD (F type menu plan model room in November 2012. ※ To 1) 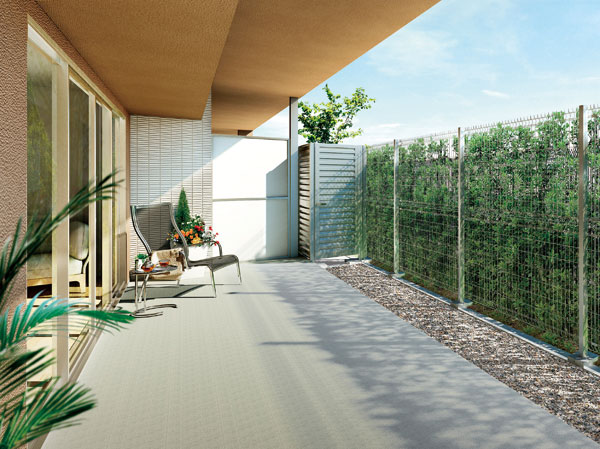 South-facing first floor dwelling unit, B3t type of terrace ・ Service Terrace Rendering. South side is also good or positive for the road and the regatta stadium 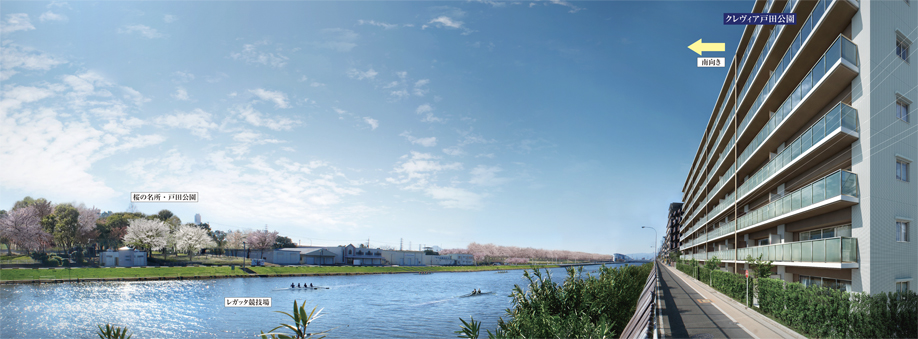 In Rendering CG created 117 House to be born on the waterfront stunning views to enjoy (on the basis of the photograph and the surrounding Exterior - Rendering, In fact a slightly different, including on-site planting. The Rendering CG does not represent a particular season) 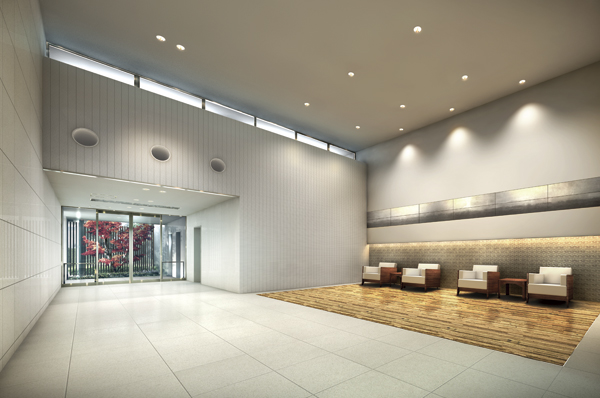 Upscale space decorated with metal plastering and mosaic tiles warmth of the entrance hall Rendering handiwork is transmitted 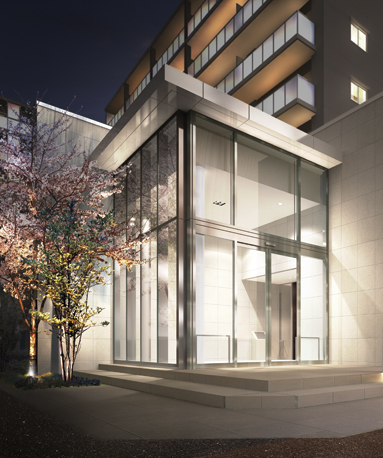 Giving you the cherry graceful impression of a large glass surface and the symbol tree of the main entrance Exterior - Rendering blow 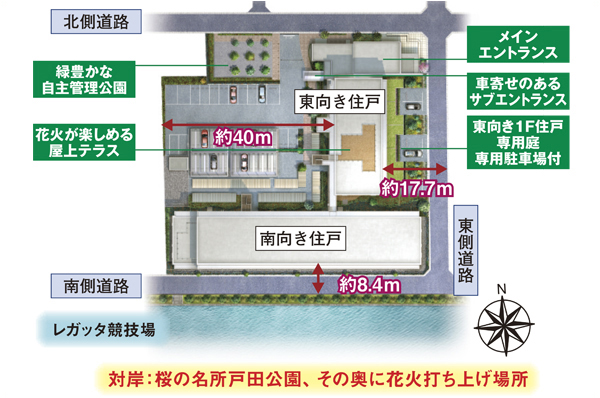 Site placement concept illustrations (in fact a somewhat different) blessed grounds of conditions you can see at a glance 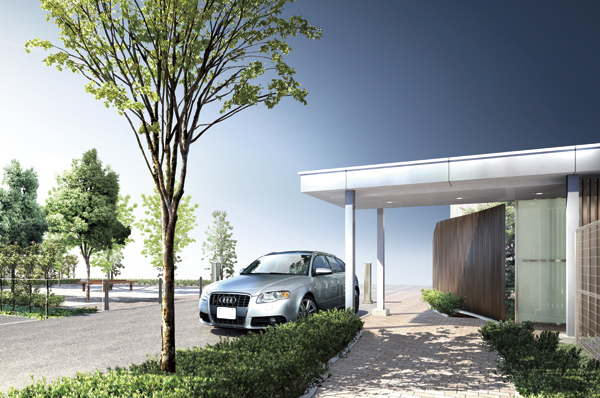 Set up a hotel-like carriage porch in the sub entrance provided on the opposite side of the sub entrance Exterior - Rendering the main entrance 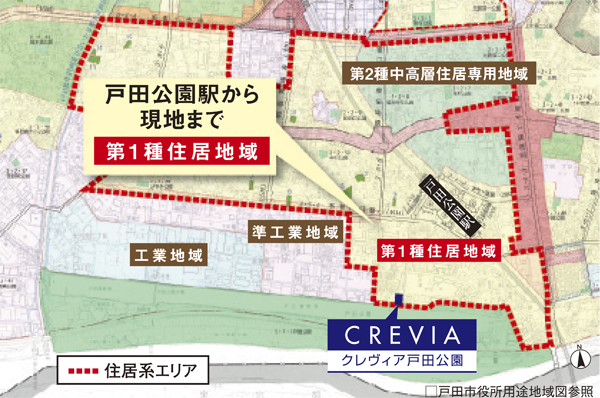 "Todakoen" station of the first kind residence in the area in spite of the application area diagram rapid stop station is, Especially recommended for people to focus on the living environment Living![Living. [living ・ dining] Indoor posted below ・ Equipment photo model room F type menu plan (free of charge ・ Application deadline Yes), November 2012 shooting, Some, including the options, etc. paid (application deadline Yes).](/images/saitama/toda/40f7cce18.jpg) [living ・ dining] Indoor posted below ・ Equipment photo model room F type menu plan (free of charge ・ Application deadline Yes), November 2012 shooting, Some, including the options, etc. paid (application deadline Yes). ![Living. [living ・ dining] living ・ The view from the dining is slightly different from the actual view in what was CG synthesized view photos taken in April 2012 from the local 4-floor equivalent to photos taken in November 2012.](/images/saitama/toda/40f7cce19.jpg) [living ・ dining] living ・ The view from the dining is slightly different from the actual view in what was CG synthesized view photos taken in April 2012 from the local 4-floor equivalent to photos taken in November 2012. ![Living. [living ・ dining] living ・ View from dining to those local approximately 21m (8 floor equivalent) shooting from the (October 2012 shooting), "Todabashi fireworks ・ Synthesize Itabashi fireworks "shooting (August 2012 shooting) ・ Which was subjected to a CG processing, Slightly different from the view from the actual dwelling unit.](/images/saitama/toda/40f7cce20.jpg) [living ・ dining] living ・ View from dining to those local approximately 21m (8 floor equivalent) shooting from the (October 2012 shooting), "Todabashi fireworks ・ Synthesize Itabashi fireworks "shooting (August 2012 shooting) ・ Which was subjected to a CG processing, Slightly different from the view from the actual dwelling unit. Kitchen![Kitchen. [Mott ・ kitchen] Work in the kitchen, Make up a substantial portion of the housework. Once Hakare its efficiency, Fun Mel should the room is born their free time. ITOCHU Urban Development, A lot of voice and hearing, Incorporating the "I want to this," "I want you to this.", Have been revised kitchen. that is, I am more happy to Mrs. "Mot KITCHEN".](/images/saitama/toda/40f7cce17.jpg) [Mott ・ kitchen] Work in the kitchen, Make up a substantial portion of the housework. Once Hakare its efficiency, Fun Mel should the room is born their free time. ITOCHU Urban Development, A lot of voice and hearing, Incorporating the "I want to this," "I want you to this.", Have been revised kitchen. that is, I am more happy to Mrs. "Mot KITCHEN". ![Kitchen. [kitchen] Kitchens, Of course, functional and easy to work it, Artistic design of the height was also asked. Every single specification, While equipped with convenience and care to ease standing on people's point of view to use, Characteristics of the interior of beauty also to cherish.](/images/saitama/toda/40f7cce01.jpg) [kitchen] Kitchens, Of course, functional and easy to work it, Artistic design of the height was also asked. Every single specification, While equipped with convenience and care to ease standing on people's point of view to use, Characteristics of the interior of beauty also to cherish. ![Kitchen. [Very clean food] Range hood which adopted the new filter structure called a "leaf plate". Without clogging, Making it easy to easier to drop the dirt with a sponge.](/images/saitama/toda/40f7cce02.jpg) [Very clean food] Range hood which adopted the new filter structure called a "leaf plate". Without clogging, Making it easy to easier to drop the dirt with a sponge. ![Kitchen. [Tool container] Easy system of use of the storage of under the sink. First stage is a wire rack (cutting board ・ Dish towel), The second stage tool box (small tray), 3-stage slide cabinet (bowl ・ Adopt the tool container that has become a pot).](/images/saitama/toda/40f7cce03.jpg) [Tool container] Easy system of use of the storage of under the sink. First stage is a wire rack (cutting board ・ Dish towel), The second stage tool box (small tray), 3-stage slide cabinet (bowl ・ Adopt the tool container that has become a pot). ![Kitchen. [3-neck glass top stove] Adopt a beautiful shot manufactured by glass top stove also look which has been subjected to glass processing on the surface. Such as oil stains are easily wiped off, Easy to clean.](/images/saitama/toda/40f7cce04.jpg) [3-neck glass top stove] Adopt a beautiful shot manufactured by glass top stove also look which has been subjected to glass processing on the surface. Such as oil stains are easily wiped off, Easy to clean. ![Kitchen. [Dishwasher] The system kitchen, Also equipped with a neat dishwasher appearance. Easy to dishwashing, Hygienic and smooth to wash ・ You can to dryness.](/images/saitama/toda/40f7cce05.jpg) [Dishwasher] The system kitchen, Also equipped with a neat dishwasher appearance. Easy to dishwashing, Hygienic and smooth to wash ・ You can to dryness. Bathing-wash room![Bathing-wash room. [Bathroom] Adopt a mist sauna Otobasu and multi-functions that can be hot water tension at the touch of a button. And leisurely immersed in bathtub, Heal the fatigue of the day. Not only the body, Heart is also the time to be healed.](/images/saitama/toda/40f7cce06.jpg) [Bathroom] Adopt a mist sauna Otobasu and multi-functions that can be hot water tension at the touch of a button. And leisurely immersed in bathtub, Heal the fatigue of the day. Not only the body, Heart is also the time to be healed. ![Bathing-wash room. [Otobasu (with music function)] At the touch of a button, Hot water-covered ・ Reheating ・ Keep warm ・ You can add hot water. Useful because it can be operated from the kitchen.](/images/saitama/toda/40f7cce07.jpg) [Otobasu (with music function)] At the touch of a button, Hot water-covered ・ Reheating ・ Keep warm ・ You can add hot water. Useful because it can be operated from the kitchen. ![Bathing-wash room. [Bathroom Dryer] In addition to the ventilation function, Preliminary heating ・ Cool breeze ・ Equipped with a dry multi-functions, such as. Winter ・ 1 year takes an active part not only at the time the rainy season.](/images/saitama/toda/40f7cce08.jpg) [Bathroom Dryer] In addition to the ventilation function, Preliminary heating ・ Cool breeze ・ Equipped with a dry multi-functions, such as. Winter ・ 1 year takes an active part not only at the time the rainy season. ![Bathing-wash room. [Powder Room] Wash room to arrange a personal appearance is, Thought itself and should be a beautiful and dressy, As always use orderly, Consideration to enhance the functionality of the storage. Elegant color coordination, Space down lights illuminate the, It makes an air of sophisticated atmosphere.](/images/saitama/toda/40f7cce09.jpg) [Powder Room] Wash room to arrange a personal appearance is, Thought itself and should be a beautiful and dressy, As always use orderly, Consideration to enhance the functionality of the storage. Elegant color coordination, Space down lights illuminate the, It makes an air of sophisticated atmosphere. ![Bathing-wash room. [Kagamiura with storage triple mirror] Three-sided mirror back the entire surface of storage space, You can hold small items such as cosmetics.](/images/saitama/toda/40f7cce10.jpg) [Kagamiura with storage triple mirror] Three-sided mirror back the entire surface of storage space, You can hold small items such as cosmetics. ![Bathing-wash room. [Integrated Square bowl] Adopt an integrated flat Square bowl care is no simple seam.](/images/saitama/toda/40f7cce11.jpg) [Integrated Square bowl] Adopt an integrated flat Square bowl care is no simple seam. Interior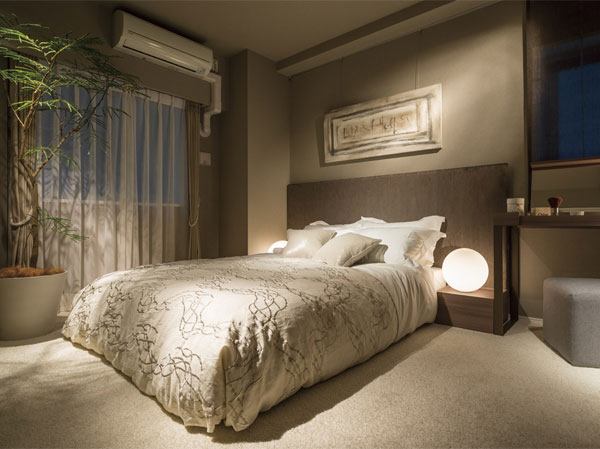 Master bedroom 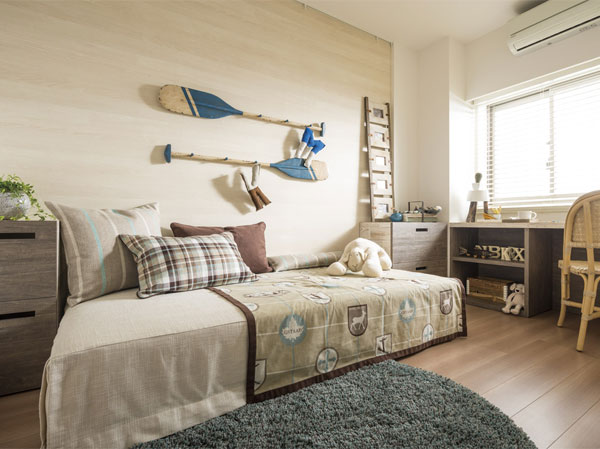 Children's room 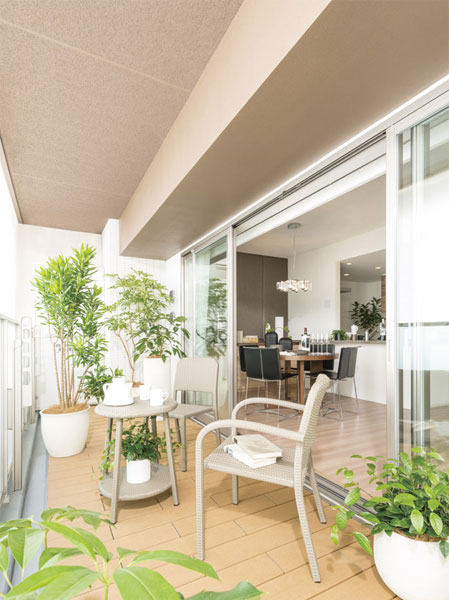 Balcony Other![Other. [TES hot water floor heating] Without winding up the dust and dirt in the living dining, Installing the TES hot-water floor heating to warm the whole gently room from feet. ※ Same specifications](/images/saitama/toda/40f7cce15.jpg) [TES hot water floor heating] Without winding up the dust and dirt in the living dining, Installing the TES hot-water floor heating to warm the whole gently room from feet. ※ Same specifications 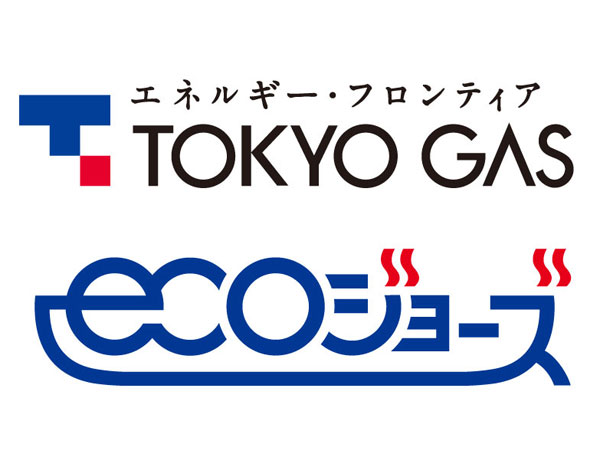 (Shared facilities ・ Common utility ・ Pet facility ・ Variety of services ・ Security ・ Earthquake countermeasures ・ Disaster-prevention measures ・ Building structure ・ Such as the characteristics of the building) Shared facilities![Shared facilities. [Main Entrance] Main entrance, The face of the mansion. Gentle light spilling from glass became Fukinuki. Coupled with the beautifully lit up the cherry tree, Magnificent is high welcome design the people who live. (Rendering CG) ※ Rendering CG posted below are those that caused draw based on the drawings of the planning stage, shape ・ In fact a slightly different color, etc..](/images/saitama/toda/40f7ccf01.jpg) [Main Entrance] Main entrance, The face of the mansion. Gentle light spilling from glass became Fukinuki. Coupled with the beautifully lit up the cherry tree, Magnificent is high welcome design the people who live. (Rendering CG) ※ Rendering CG posted below are those that caused draw based on the drawings of the planning stage, shape ・ In fact a slightly different color, etc.. ![Shared facilities. [Sub Entrance] Sub entrance, Nestled fused the design and functionality. Eaves overhanging porte-cochere is reminiscent of that of the hotel. Try a neat bow when you invite people into the mansion. Such a feeling has been put finish of detail. (Rendering CG)](/images/saitama/toda/40f7ccf02.jpg) [Sub Entrance] Sub entrance, Nestled fused the design and functionality. Eaves overhanging porte-cochere is reminiscent of that of the hotel. Try a neat bow when you invite people into the mansion. Such a feeling has been put finish of detail. (Rendering CG) ![Shared facilities. [Entrance hall] Once walking into the mansion leaves the door of the entrance, It spreads spacious lounge. Satisfy the gathering place in the pleasant air, Devised to adopt the ceiling height and light. Green with views through the glass becomes interior to heal the mind, It flows quality relaxation time. (Rendering CG)](/images/saitama/toda/40f7ccf05.jpg) [Entrance hall] Once walking into the mansion leaves the door of the entrance, It spreads spacious lounge. Satisfy the gathering place in the pleasant air, Devised to adopt the ceiling height and light. Green with views through the glass becomes interior to heal the mind, It flows quality relaxation time. (Rendering CG) Security![Security. [Color TV auto lock system with monitor] Be able to unlock the auto-lock of the shared entrance from the room, Installing the intercom with a color TV monitor in the dwelling unit. Image also can be found in the voice and the monitor, It is possible to prevent the entry and visit solicitation of a suspicious person.](/images/saitama/toda/40f7ccf04.jpg) [Color TV auto lock system with monitor] Be able to unlock the auto-lock of the shared entrance from the room, Installing the intercom with a color TV monitor in the dwelling unit. Image also can be found in the voice and the monitor, It is possible to prevent the entry and visit solicitation of a suspicious person. ![Security. [24-hour security system] Common areas ・ If such happened suspicious person of intrusion and fire in the occupied part, With being reported to the monitoring center of the Central Security Patrols, Guards rushed make the appropriate response.](/images/saitama/toda/40f7ccf03.gif) [24-hour security system] Common areas ・ If such happened suspicious person of intrusion and fire in the occupied part, With being reported to the monitoring center of the Central Security Patrols, Guards rushed make the appropriate response. ![Security. [Dimple key] Entrance tablets, Adopted dimple cylinder key of Reversible type. On the theory, Key differences is there about 1000 trillion 280 billion ways replication is nearly impossible. (Conceptual diagram)](/images/saitama/toda/40f7ccf06.jpg) [Dimple key] Entrance tablets, Adopted dimple cylinder key of Reversible type. On the theory, Key differences is there about 1000 trillion 280 billion ways replication is nearly impossible. (Conceptual diagram) ![Security. [Color TV monitor with a hands-free intercom (with recording function)] Without a handset, You can talk to the visitor of the windbreak room, Installing the intercom that figure is confirmed by color screen. (Same specifications)](/images/saitama/toda/40f7ccf07.jpg) [Color TV monitor with a hands-free intercom (with recording function)] Without a handset, You can talk to the visitor of the windbreak room, Installing the intercom that figure is confirmed by color screen. (Same specifications) ![Security. [Security sensors] Set up a crime prevention sensor for sensing a suspicious person in the invasion, such as the entrance to the opening. ※ FIX window ・ Except for the surface lattice window. (Same specifications)](/images/saitama/toda/40f7ccf08.jpg) [Security sensors] Set up a crime prevention sensor for sensing a suspicious person in the invasion, such as the entrance to the opening. ※ FIX window ・ Except for the surface lattice window. (Same specifications) ![Security. [Security camera (lease correspondence)] It is installed in strategic points in the elevator inside and common areas, Enhance the deterrent effect of the crime. Also, Stored for a period of time recorded video is in the administrative office. (Same specifications)](/images/saitama/toda/40f7ccf09.jpg) [Security camera (lease correspondence)] It is installed in strategic points in the elevator inside and common areas, Enhance the deterrent effect of the crime. Also, Stored for a period of time recorded video is in the administrative office. (Same specifications) Features of the building![Features of the building. [Mansion, which is felt in the five senses a pleasant views and open] The aim is <Kurevia Todakoen> is, Permanent resident of the mansion that it can be said that the Only One. Utilizing blessed land of qualities to maximize, Able to deliver the house that can not be created where only. Two designers was completed by resonance sensibility, It will be a landmark. (Exterior CG)](/images/saitama/toda/40f7ccf10.jpg) [Mansion, which is felt in the five senses a pleasant views and open] The aim is <Kurevia Todakoen> is, Permanent resident of the mansion that it can be said that the Only One. Utilizing blessed land of qualities to maximize, Able to deliver the house that can not be created where only. Two designers was completed by resonance sensibility, It will be a landmark. (Exterior CG) ![Features of the building. [Bright and airy location that combines the view] For the grounds of the south side there is no concern of the previous story, Many setting the south-facing residential units that can be enjoyed to the full extent the open-minded views and full of sunshine. It has adopted a distribution building planning which colors brighten the reunion scene of the family. (Exterior CG)](/images/saitama/toda/40f7ccf11.jpg) [Bright and airy location that combines the view] For the grounds of the south side there is no concern of the previous story, Many setting the south-facing residential units that can be enjoyed to the full extent the open-minded views and full of sunshine. It has adopted a distribution building planning which colors brighten the reunion scene of the family. (Exterior CG) ![Features of the building. [Listen to the voice of the earth, Incorporating the characteristics] It is the landscape of the theme to cherish the planning area of the property. The presence of large water, Impressive tranquility. Was expressed in the planting of the premises a comparison of the dynamic and static as the "water flow". Taking advantage of the three-way corner lot, South ・ North ・ To have a unique look to the east each side, It aims to light and green harmony. (1) Entrance (2) lounge (3) first floor private garden (4) roof terrace ※ Open limited during the fireworks period (5) self-management park (6) the courtyard space (7) sub Entrance (8) south-facing dwelling unit. (1 Kaishikichi placement Rendering CG)](/images/saitama/toda/40f7ccf12.jpg) [Listen to the voice of the earth, Incorporating the characteristics] It is the landscape of the theme to cherish the planning area of the property. The presence of large water, Impressive tranquility. Was expressed in the planting of the premises a comparison of the dynamic and static as the "water flow". Taking advantage of the three-way corner lot, South ・ North ・ To have a unique look to the east each side, It aims to light and green harmony. (1) Entrance (2) lounge (3) first floor private garden (4) roof terrace ※ Open limited during the fireworks period (5) self-management park (6) the courtyard space (7) sub Entrance (8) south-facing dwelling unit. (1 Kaishikichi placement Rendering CG) Building structure![Building structure. [Pile foundation] About reach to the supporting layer length 40.8 ~ About cast-in-place of 42.0m steel pipe concrete 拡底 pile such as a total of 44 this pouring. The whole building, Firmly support from the feet.](/images/saitama/toda/40f7ccf13.jpg) [Pile foundation] About reach to the supporting layer length 40.8 ~ About cast-in-place of 42.0m steel pipe concrete 拡底 pile such as a total of 44 this pouring. The whole building, Firmly support from the feet. ![Building structure. [Double reinforcement] By double reinforcement of the reinforcement of the wall in two rows, Achieve a higher strength than single Haisuji. Also suppresses cracking. ※ Except for some.](/images/saitama/toda/40f7ccf14.jpg) [Double reinforcement] By double reinforcement of the reinforcement of the wall in two rows, Achieve a higher strength than single Haisuji. Also suppresses cracking. ※ Except for some. ![Building structure. [Double floor ・ Double ceiling] wiring ・ Piping reduces the implantation of the concrete slab, Installed in the space between the floor slabs and the flooring and ceiling. Renovation and it is a structure in consideration for maintenance.](/images/saitama/toda/40f7ccf15.jpg) [Double floor ・ Double ceiling] wiring ・ Piping reduces the implantation of the concrete slab, Installed in the space between the floor slabs and the flooring and ceiling. Renovation and it is a structure in consideration for maintenance. ![Building structure. [Housing performance evaluation specialized agencies to assess the quality of the dwelling (planned)] design ・ The construction house performance was reviewed by the third-party organization, Subject to evaluation. Attached evaluation report of the "Specify Housing Performance Evaluation Facility" to all households at the time of delivery (planned) is, Designated housing dispute resolution is available even when the unlikely event of trouble. ※ For more information see "Housing term large Dictionary"](/images/saitama/toda/40f7ccf16.jpg) [Housing performance evaluation specialized agencies to assess the quality of the dwelling (planned)] design ・ The construction house performance was reviewed by the third-party organization, Subject to evaluation. Attached evaluation report of the "Specify Housing Performance Evaluation Facility" to all households at the time of delivery (planned) is, Designated housing dispute resolution is available even when the unlikely event of trouble. ※ For more information see "Housing term large Dictionary" ![Building structure. [Saitama Prefecture condominium environmental performance display] ※ For more information see "Housing term large Dictionary"](/images/saitama/toda/40f7ccf17.jpg) [Saitama Prefecture condominium environmental performance display] ※ For more information see "Housing term large Dictionary" Surrounding environment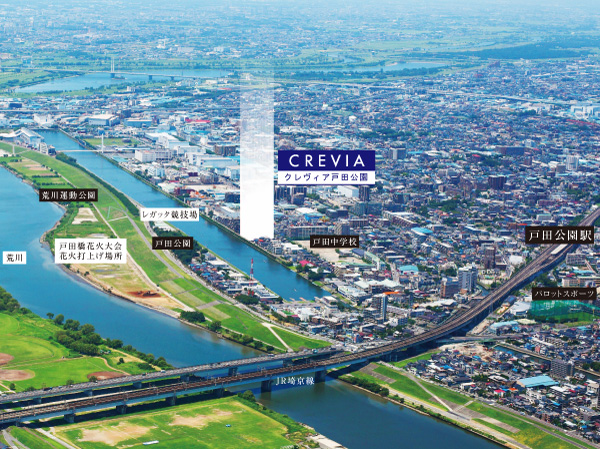 Which was subjected to a CG processing on aerial photographs of the peripheral site (July 2012 shooting), In fact a slightly different. The light indicates the position of the local is, It does not indicate the scale and height of the building. 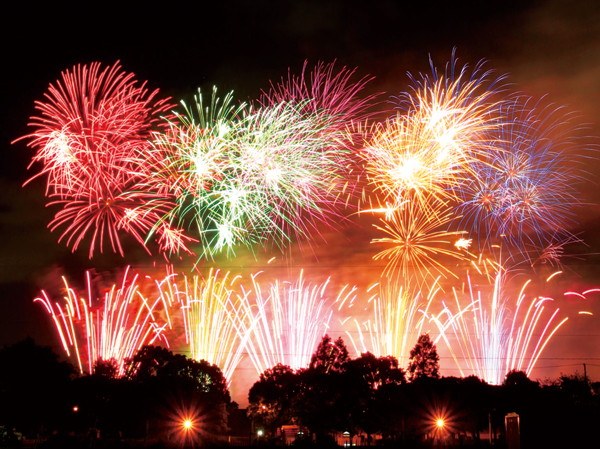 Todabashi fireworks display (August 2012 shooting on site) ※ "Todabashi fireworks ・ Itabashi held the contents of the fireworks display "is changed ・ You might stop. 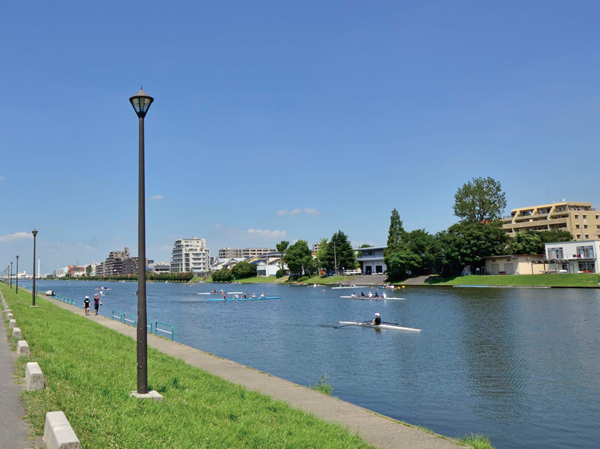 Regatta stadium (Toda Rowing Course) (a 9-minute walk / About 680m) 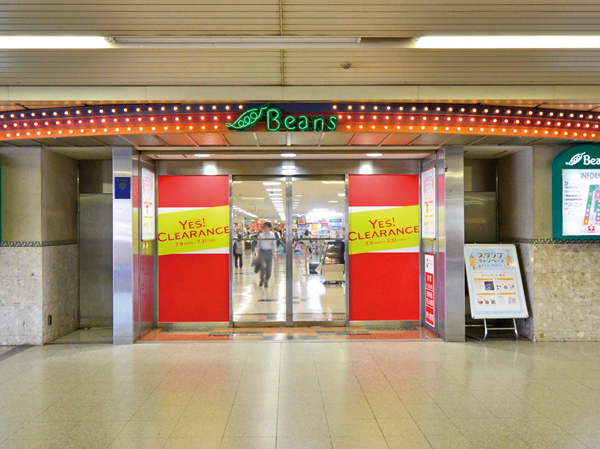 Beans Todakoen store (8-minute walk / About 620m) 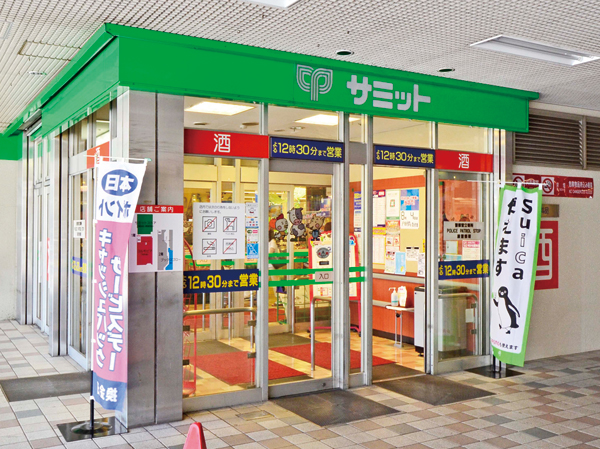 Summit Toda-Kōen Station shop (an 8-minute walk / About 620m) 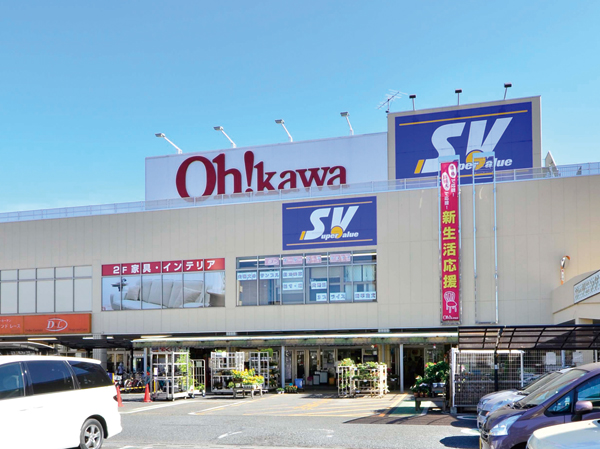 Super Value Toda shop (a 10-minute walk / About 750m) 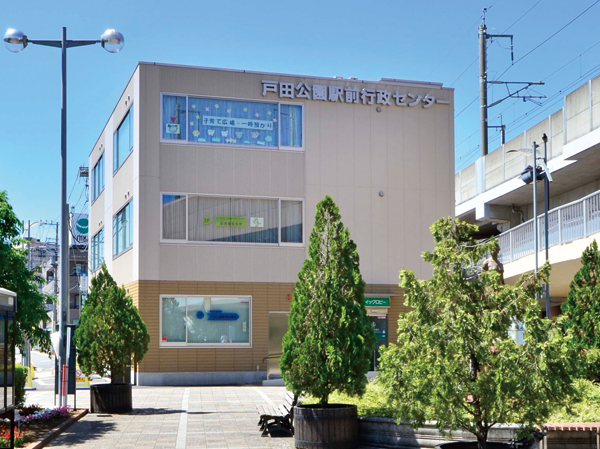 Todakoen Station Administrative Center (a 9-minute walk / About 720m) 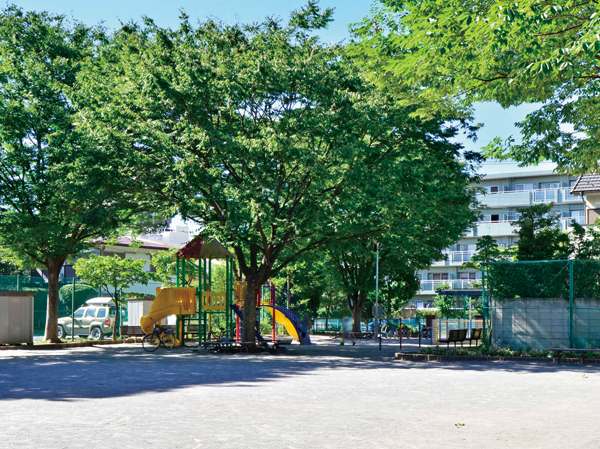 Minamicho children's park (7 min walk / About 500m) 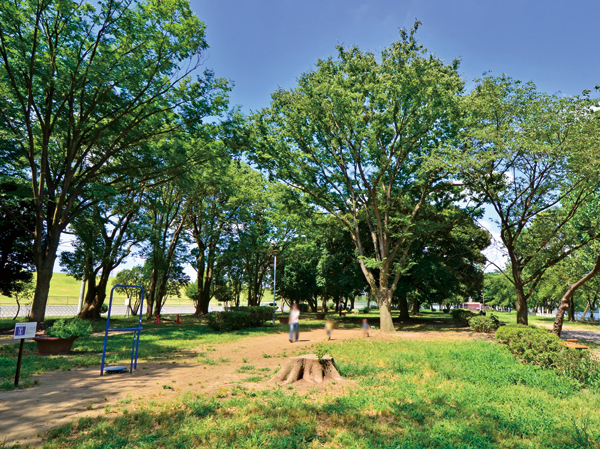 Todakoen (a 15-minute walk / About 1180m) 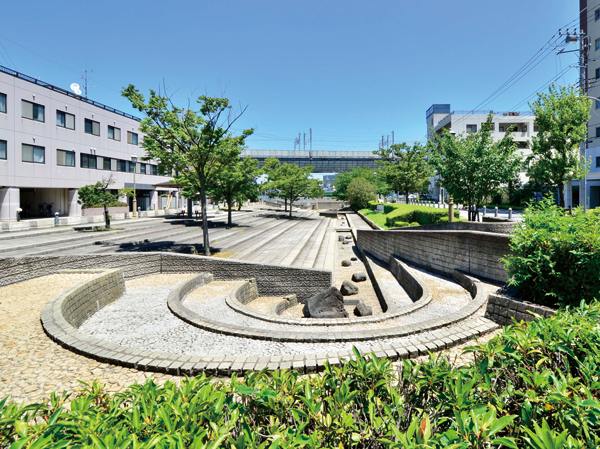 Todabashi Water Park (8-minute walk / About 640m) 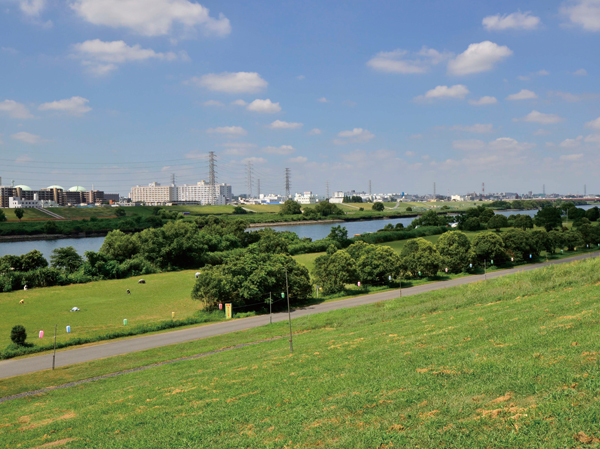 Sports Park Arakawa (walk 22 minutes / About 1700m) 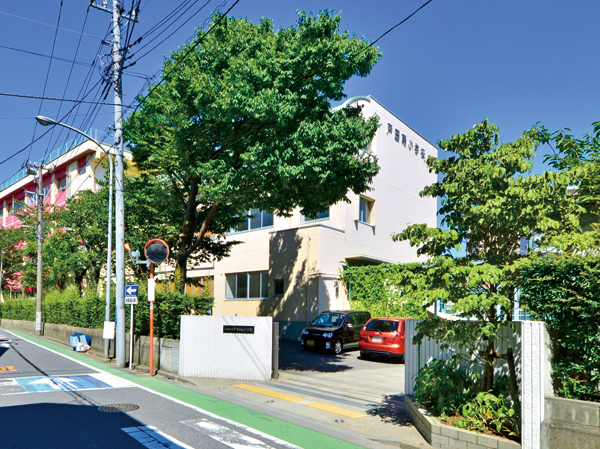 Municipal Toda Minami Elementary School (a 10-minute walk / About 730m) 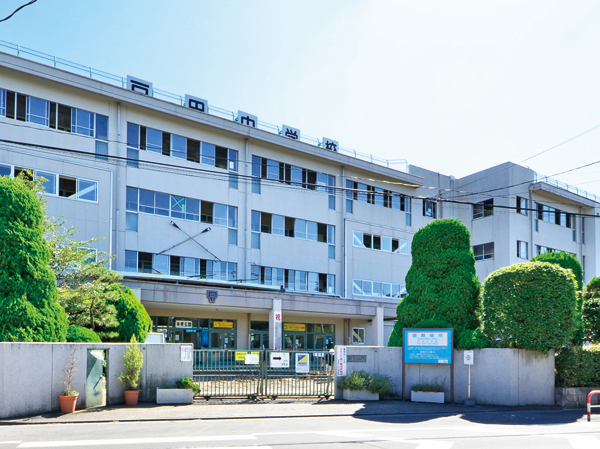 Municipal Toda junior high school (a 5-minute walk / About 400m) 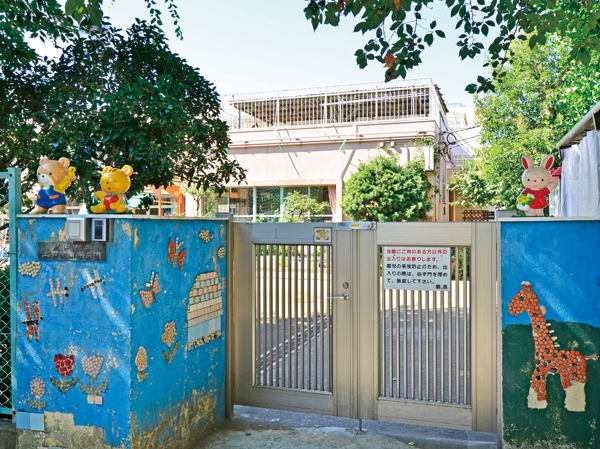 Municipal Kamitoda south nursery school (4-minute walk / About 260m) 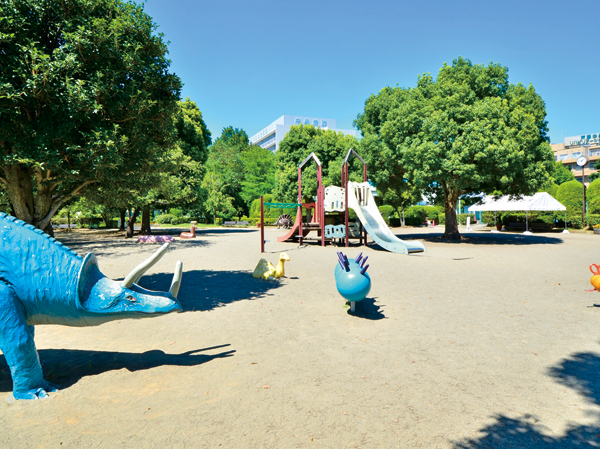 Toda City, Children's World (13 mins / About 990m) Floor: 3LDK + Kids cloak + SIC, the occupied area: 76.78 sq m, price: 44 million yen (plan), now on sale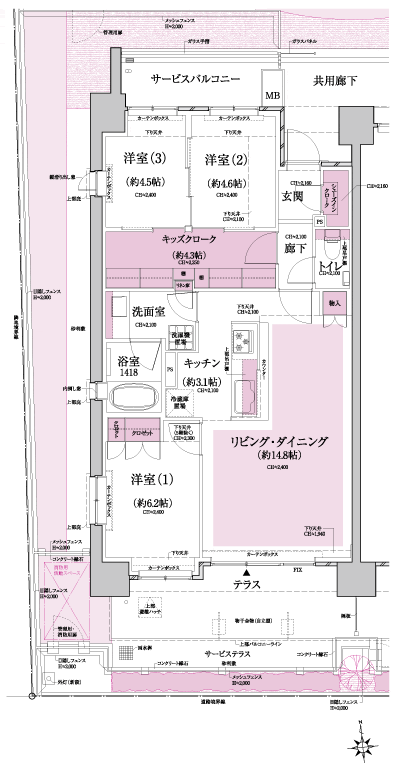 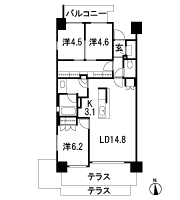 Floor: 3LDK + WIC, the occupied area: 70.16 sq m, Price: 37,100,000 yen (plan), now on sale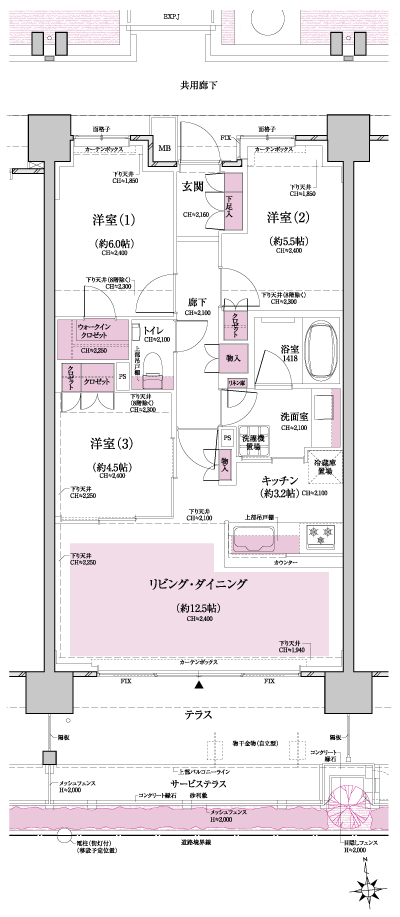 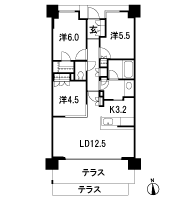 Floor: 3LDK + WIC + N, the occupied area: 72.52 sq m, Price: 38,900,000 yen (plan), now on sale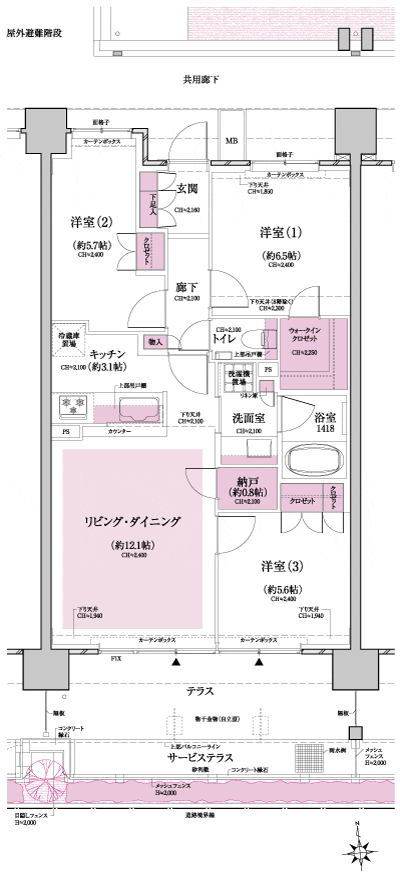 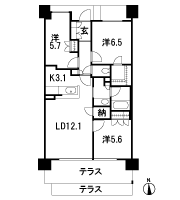 Floor: 3LDK + WIC, the occupied area: 67.35 sq m, Price: 35,500,000 yen (plan), now on sale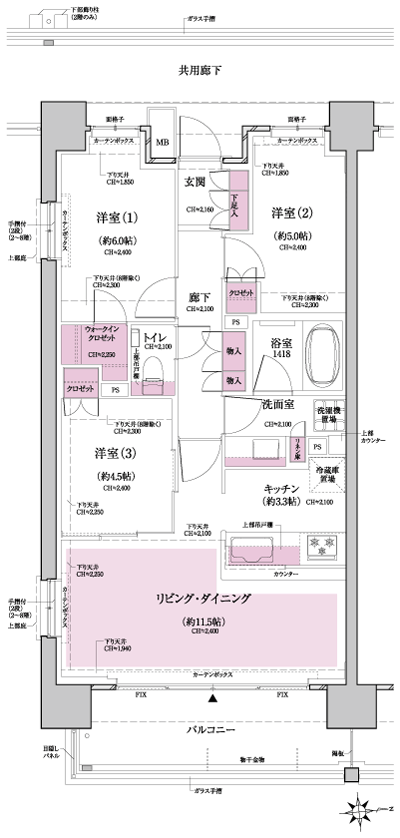 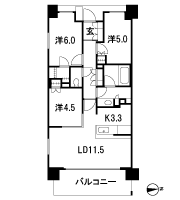 Floor: 3LDK + WIC, the occupied area: 67.35 sq m, Price: 34,400,000 yen (plan), now on sale 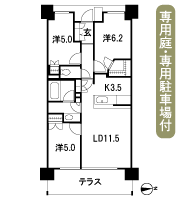 Floor: 3LDK, occupied area: 72.56 sq m, Price: 38,900,000 yen, now on sale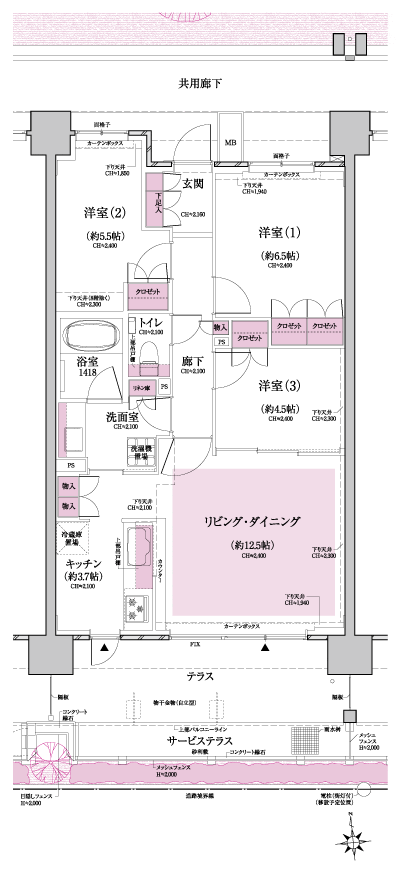 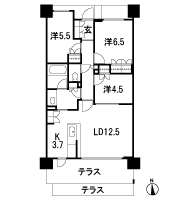 Floor: 3LDK + WIC, the occupied area: 69.06 sq m, Price: 36,900,000 yen, now on sale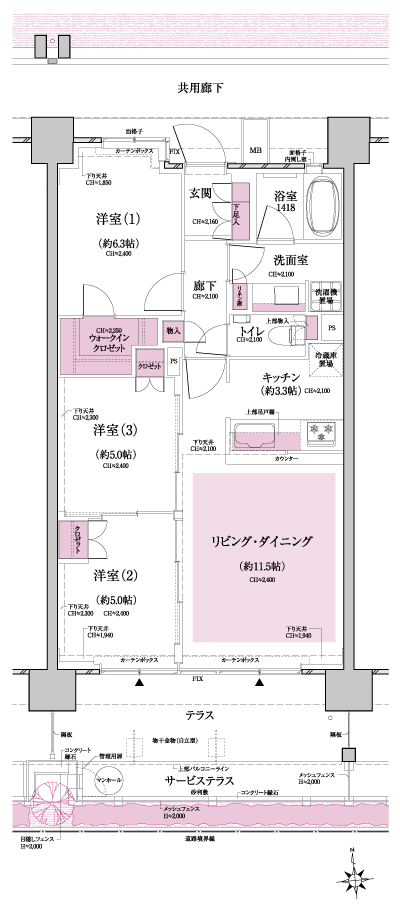 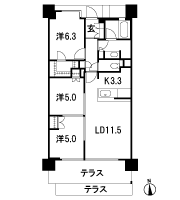 Floor: 3LDK + WIC, the occupied area: 67.35 sq m, Price: 35,200,000 yen, now on sale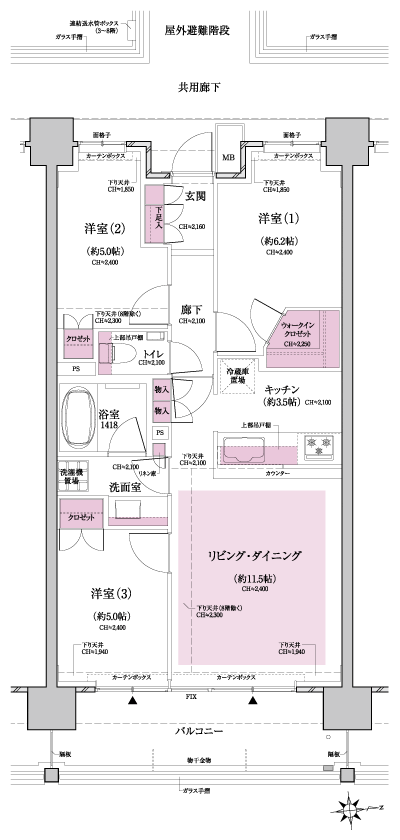 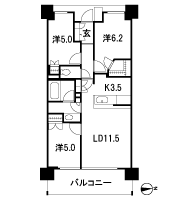 Floor: 3LDK + WIC, the occupied area: 67.35 sq m, Price: 34,800,000 yen, now on sale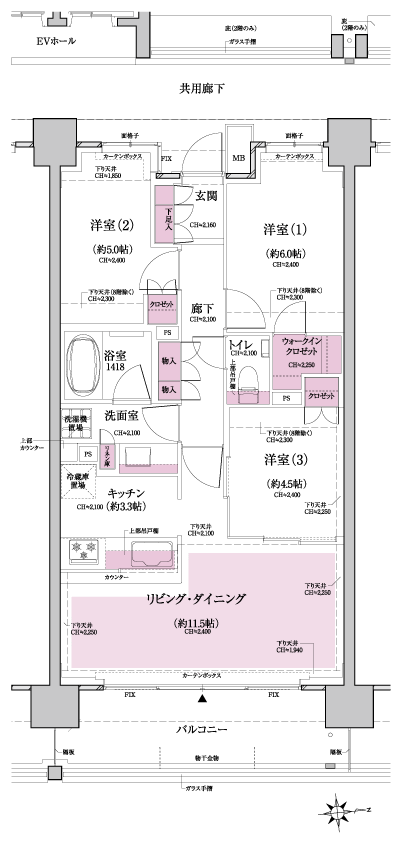 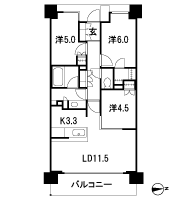 Location | ||||||||||||||||||||||||||||||||||||||||||||||||||||||||||||||||||||||||||||||||||||||||||||||||||||||||||||||||||