Investing in Japanese real estate
New Apartments » Kanto » Saitama Prefecture » Toda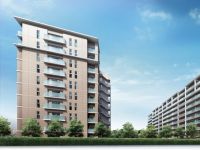 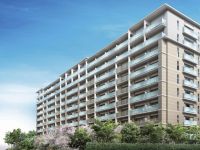
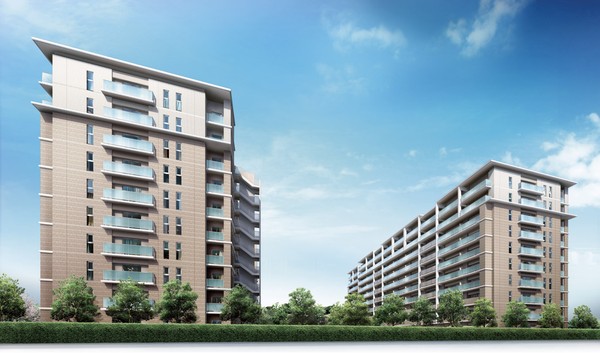 Exterior CG ※ Rendering CG of the web is which was drawn on the basis of the drawings of the planning stage, In fact a slightly different. In addition etc. concerning the appearance of the equipment, It has been omitted on the representation. still, Planting does not indicate a particular season, It does not grow to about Rendering at the time of completion. 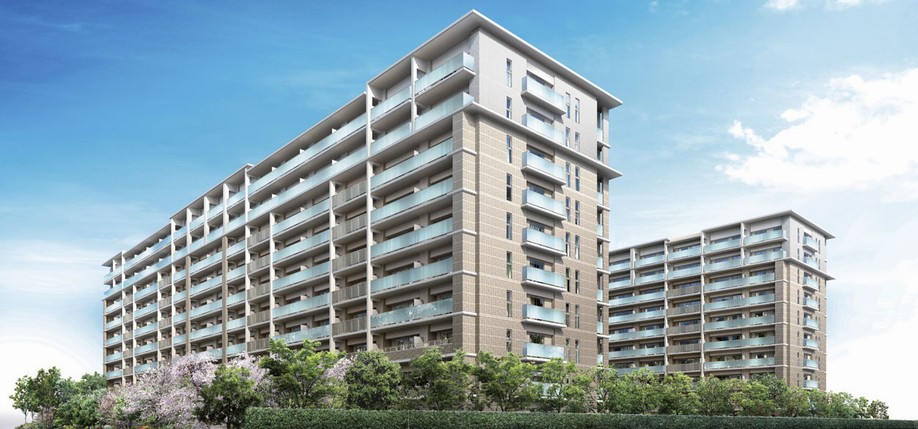 Exterior CG ※ Rendering CG of the web is which was drawn on the basis of the drawings of the planning stage, In fact a slightly different. In addition etc. concerning the appearance of the equipment, It has been omitted on the representation. still, Planting does not indicate a particular season, It does not grow to about Rendering at the time of completion. 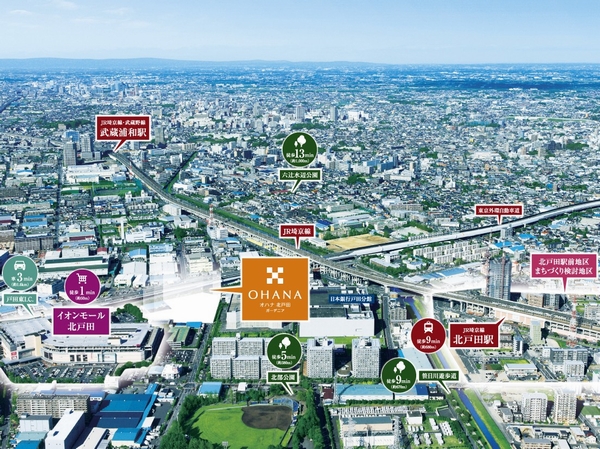 Aerial photo of the peripheral planning area Published photograph of which was taken in November 2012, It has some CG processing is given. Enclose of the white line, which is represented by a photo of the web is, "Kitatoda Station foreland District Shows the area has been specified in the district town development initiative ". 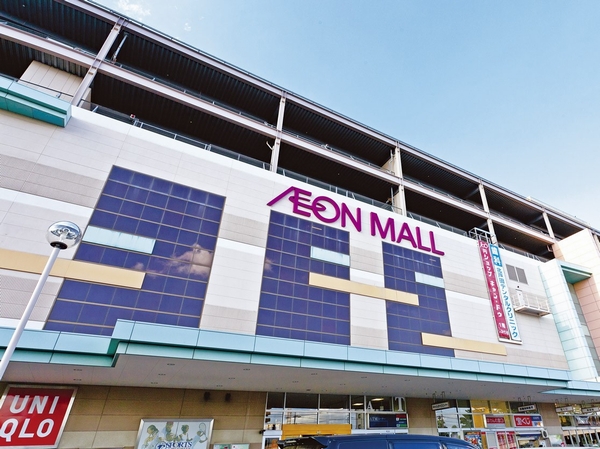 Aeon Mall Kitatoda (about 50m ・ 1-minute walk) 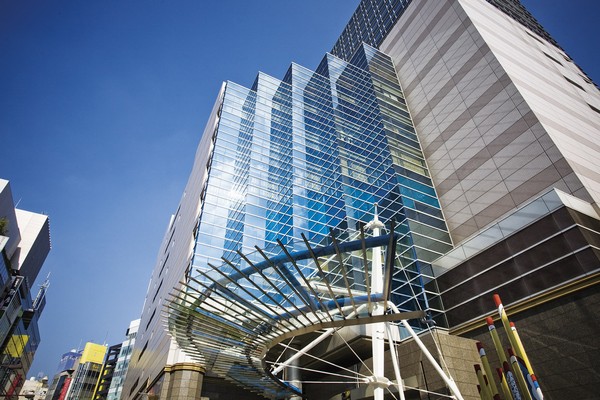 Direct 20 minutes to Ikebukuro Station (Photo Station Ikebukuro) 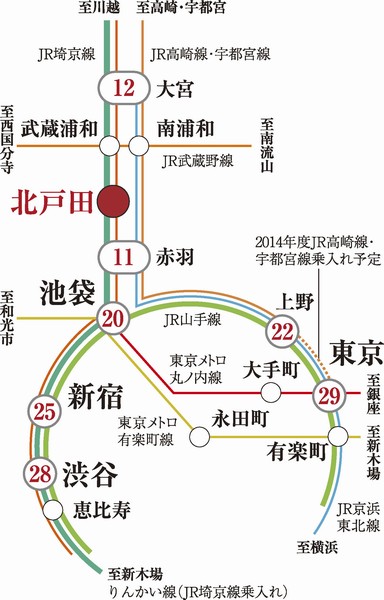 Access view ※ "Omiya" station 12 minutes (11 minutes) JR Saikyo line use, JR Saikyo Line rapid use than "Musashi Urawa" Station. Commuting time of the JR Saikyo Line commuter express use than "Musashi Urawa" Station / "Akabane" station 11 minutes (13 minutes) JR Saikyo line use 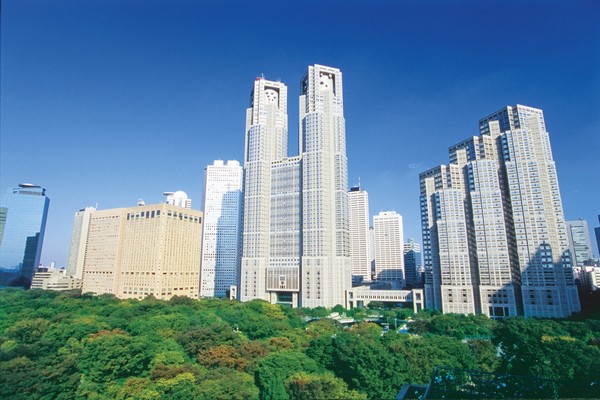 25 minutes direct to Shinjuku Station (photo is about 1km from Shinjuku Station) 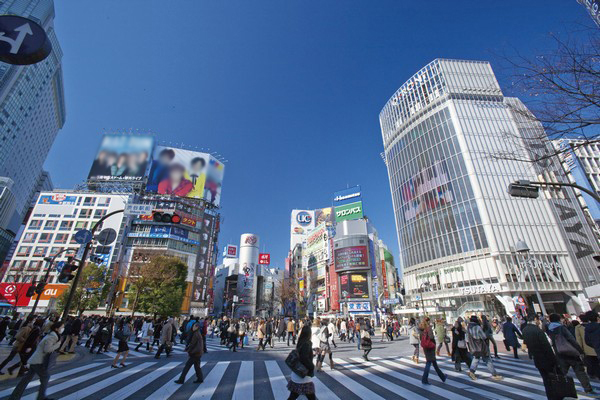 28 minutes to Shibuya Station (Photo Shibuya Station) 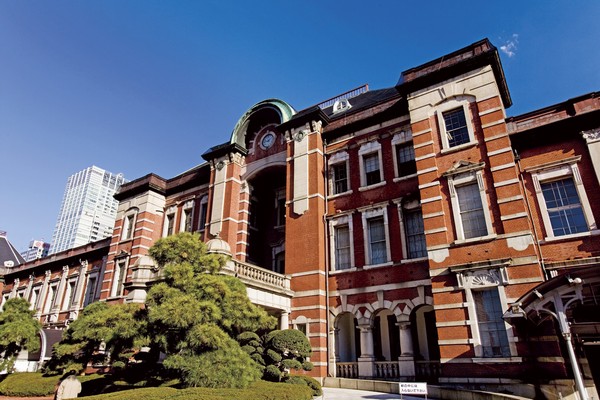 29 minutes to Tokyo Station (Photo: Tokyo Station) Ohana Kitatoda Gardenia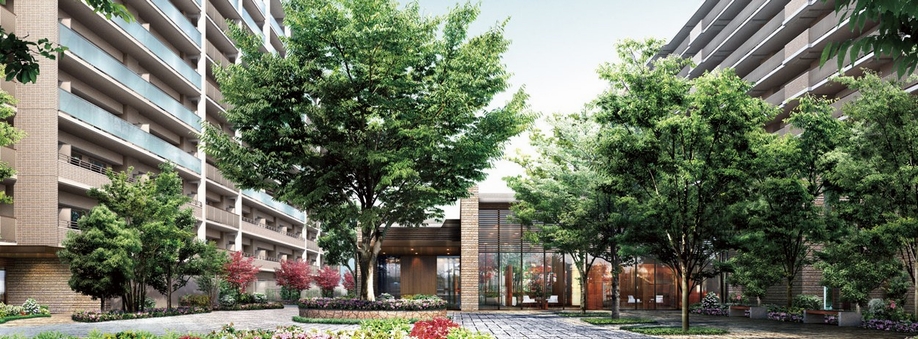 (living ・ kitchen ・ bath ・ bathroom ・ toilet ・ balcony ・ terrace ・ Private garden ・ Storage, etc.) 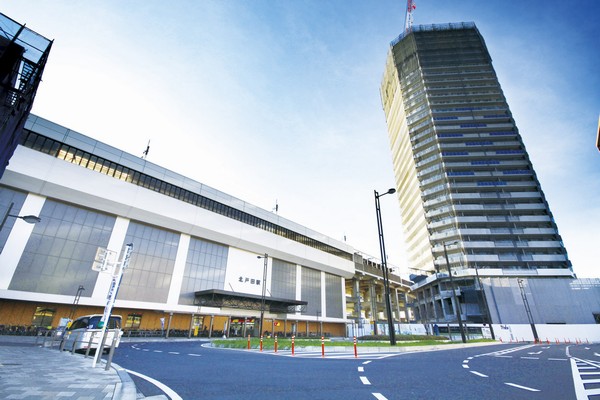 Kitatoda Station Higashi 1 city block area (about 520m ・ 7-minute walk) 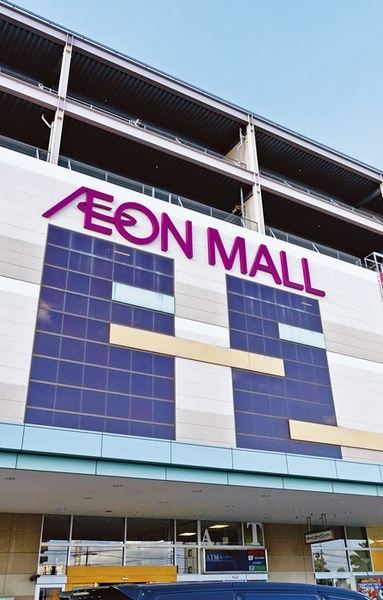 Aeon Mall Kitatoda (about 50m ・ 1-minute walk) 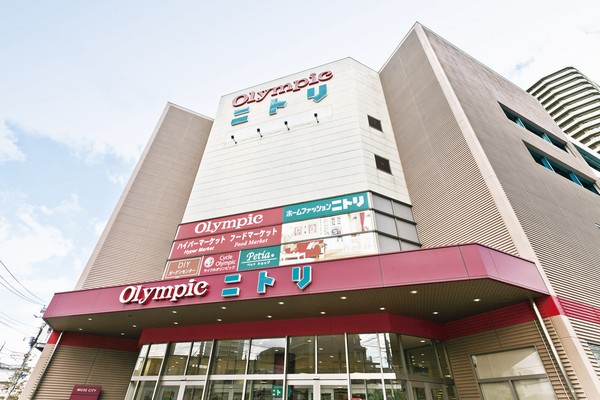 Muse City Shopping Square (about 2.4km ・ Bicycle about 10 minutes) 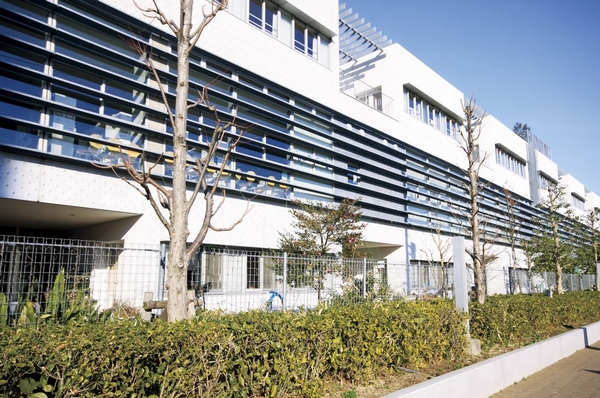 Ashihara elementary school lifelong learning facility (about 920m ・ A 12-minute walk)  Saimizuumi ・ Doman Green Park (about 2.6km ・ Bicycle about 11 minutes) 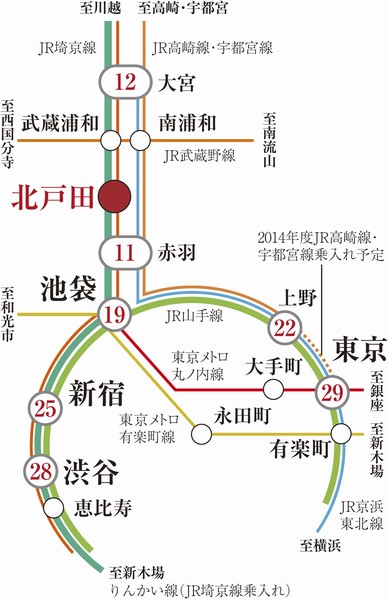 Access view ※ "Omiya" station 12 minutes (11 minutes) JR Saikyo line use, JR Saikyo Line rapid use than "Musashi Urawa" Station. Commuting time of the JR Saikyo Line commuter express use than "Musashi Urawa" Station / "Akabane" station 11 minutes (13 minutes) JR Saikyo line use 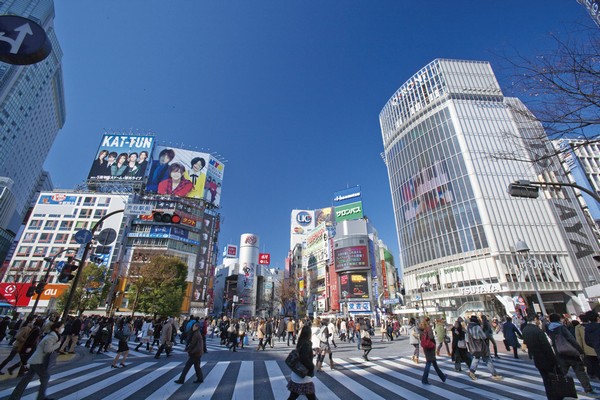 28 minutes to Shibuya Station (Photo Shibuya Station) Kitchen![Kitchen. ["Top hyper glass coat" gas stove] It was coated with glassy two-tier, Adopt a gas stove of beautiful hyper glass coat the top of the gloss. Strongly to shock and scratches, Care is also easy. ※ All amenities are the same specification](/images/saitama/toda/d590d2e01.jpg) ["Top hyper glass coat" gas stove] It was coated with glassy two-tier, Adopt a gas stove of beautiful hyper glass coat the top of the gloss. Strongly to shock and scratches, Care is also easy. ※ All amenities are the same specification ![Kitchen. [Water purifier integrated hand shower faucet] The shower head in the kitchen faucet and a built-in water purifier, You can switch easily water purification. Care is also convenient further easy-to-use with a hose pull-out.](/images/saitama/toda/d590d2e02.jpg) [Water purifier integrated hand shower faucet] The shower head in the kitchen faucet and a built-in water purifier, You can switch easily water purification. Care is also convenient further easy-to-use with a hose pull-out. ![Kitchen. [Quiet wide sink] Adopt a sink of the whole washable wide sizes, such as a frying pan or large wok. It is low-noise specifications that further suppress the sound of water wings.](/images/saitama/toda/d590d2e03.jpg) [Quiet wide sink] Adopt a sink of the whole washable wide sizes, such as a frying pan or large wok. It is low-noise specifications that further suppress the sound of water wings. ![Kitchen. [Slide storage] Adopt a slide storage that can organize such a large pot of kitchen efficiently. Because it can be housed in a drawer as far as it will go, And convenient specification organize easier.](/images/saitama/toda/d590d2e04.jpg) [Slide storage] Adopt a slide storage that can organize such a large pot of kitchen efficiently. Because it can be housed in a drawer as far as it will go, And convenient specification organize easier. ![Kitchen. [Disposer] Adopt a disposer that can be grinding process the garbage in the kitchen of the drainage port. ※ There is garbage and can not be used detergent can not be part of the process.](/images/saitama/toda/d590d2e05.jpg) [Disposer] Adopt a disposer that can be grinding process the garbage in the kitchen of the drainage port. ※ There is garbage and can not be used detergent can not be part of the process. Bathing-wash room![Bathing-wash room. [Three-sided mirror housing] Three-sided mirror to be active in the busy morning dressed. On the back of the mirror features a cabinet that can hold the toiletries and cosmetics.](/images/saitama/toda/d590d2e06.jpg) [Three-sided mirror housing] Three-sided mirror to be active in the busy morning dressed. On the back of the mirror features a cabinet that can hold the toiletries and cosmetics. ![Bathing-wash room. [Bowl-integrated counter] Adopt a type of integrated there is no wash bowl and counter border. Because there is no seam, Less likely to accumulate dirt, Care is a clean specification also easy to.](/images/saitama/toda/d590d2e07.jpg) [Bowl-integrated counter] Adopt a type of integrated there is no wash bowl and counter border. Because there is no seam, Less likely to accumulate dirt, Care is a clean specification also easy to. ![Bathing-wash room. [Health meter storage space] It has established a neat hide space to not get in the way of the flow line for the health meter troubled in yard.](/images/saitama/toda/d590d2e08.jpg) [Health meter storage space] It has established a neat hide space to not get in the way of the flow line for the health meter troubled in yard. ![Bathing-wash room. [Relaxation tub LUXZ] Ergonomics, "Relaxation" pursue the function of the bathing experimental data on the basis of. Back from the head, To feet, It provides a pleasant relaxing time tub design to keep a natural attitude.](/images/saitama/toda/d590d2e09.jpg) [Relaxation tub LUXZ] Ergonomics, "Relaxation" pursue the function of the bathing experimental data on the basis of. Back from the head, To feet, It provides a pleasant relaxing time tub design to keep a natural attitude. ![Bathing-wash room. [One push drainage plug] With one push is a drain plug that can open and close of the bathtub drain outlet. Eliminating the chain, We consider the usability.](/images/saitama/toda/d590d2e10.jpg) [One push drainage plug] With one push is a drain plug that can open and close of the bathtub drain outlet. Eliminating the chain, We consider the usability. ![Bathing-wash room. [Wave diamond pattern floor] Bathroom adopts the floor of the embossed pattern in the diamond-shaped. Since the drainage is good drying is faster, Cleaning will also be easier.](/images/saitama/toda/d590d2e11.jpg) [Wave diamond pattern floor] Bathroom adopts the floor of the embossed pattern in the diamond-shaped. Since the drainage is good drying is faster, Cleaning will also be easier. ![Bathing-wash room. [Full Otobasu] Hot water clad in one switch, Reheating, Adopted warmth Otobasu function that can. Hot water put too Ya boil too much is peace of mind without. It can be operated even in the kitchen.](/images/saitama/toda/d590d2e12.jpg) [Full Otobasu] Hot water clad in one switch, Reheating, Adopted warmth Otobasu function that can. Hot water put too Ya boil too much is peace of mind without. It can be operated even in the kitchen. ![Bathing-wash room. [Bathroom heating dryer] The rain continues season, You can also use the bathroom as a drying room for laundry. Also in winter, It can be bathing from warming the bathroom by the heating function, Also it helps in the prevention of heat shock due to sudden change in temperature.](/images/saitama/toda/d590d2e13.jpg) [Bathroom heating dryer] The rain continues season, You can also use the bathroom as a drying room for laundry. Also in winter, It can be bathing from warming the bathroom by the heating function, Also it helps in the prevention of heat shock due to sudden change in temperature. Other![Other. [Siphon toilet + washing heating toilet seat] Dirt adheres difficult, Adopted our easy-to-clean siphon type of toilet bowl. The toilet seat, Also it comes with the beginning of the cleaning function heating function.](/images/saitama/toda/d590d2e15.jpg) [Siphon toilet + washing heating toilet seat] Dirt adheres difficult, Adopted our easy-to-clean siphon type of toilet bowl. The toilet seat, Also it comes with the beginning of the cleaning function heating function. ![Other. [TES hot water floor heating] TES hot water floor heating system to keep the gently pleasant room temperature to body. To achieve the ideal warmth of Zukansokunetsu.](/images/saitama/toda/d590d2e14.jpg) [TES hot water floor heating] TES hot water floor heating system to keep the gently pleasant room temperature to body. To achieve the ideal warmth of Zukansokunetsu. ![Other. [Double-glazing] To increase the thermal insulation properties, Not only increase the winter heating effect, Also reduces the occurrence of condensation. ※ T-4 grade sash adopt part and, Except for the sash of the balcony side.](/images/saitama/toda/d590d2e16.jpg) [Double-glazing] To increase the thermal insulation properties, Not only increase the winter heating effect, Also reduces the occurrence of condensation. ※ T-4 grade sash adopt part and, Except for the sash of the balcony side. 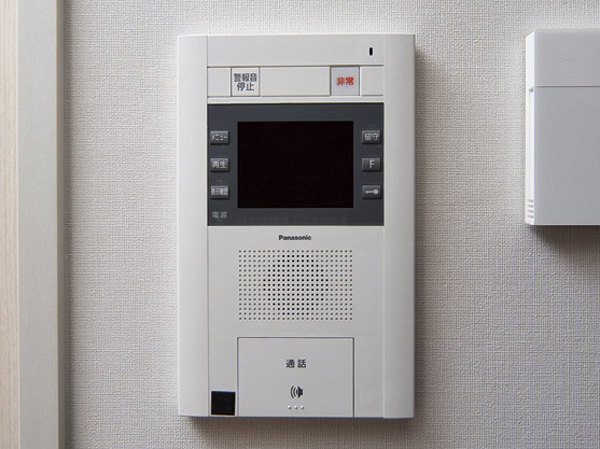 (Shared facilities ・ Common utility ・ Pet facility ・ Variety of services ・ Security ・ Earthquake countermeasures ・ Disaster-prevention measures ・ Building structure ・ Such as the characteristics of the building) Shared facilities![Shared facilities. [SEASON'S GARDEN] (Rendering)](/images/saitama/toda/d590d2f15.jpg) [SEASON'S GARDEN] (Rendering) ![Shared facilities. [LOBBY LOUNGE] (Rendering)](/images/saitama/toda/d590d2f17.jpg) [LOBBY LOUNGE] (Rendering) ![Shared facilities. [LOUNGE] (Rendering)](/images/saitama/toda/d590d2f16.jpg) [LOUNGE] (Rendering) Security![Security. [24-hour security system to check the security of life, "Abanto"] Introducing a "Abanto" own apartment security system by Nomura Real Estate and Central Security Patrols Co., Ltd.. Or various sensors of the 24-hour operation, which was installed in each dwelling unit to catch the abnormal, When the emergency push button is running, The information is automatically reported to the "Nomura Smile Center" and "CSP command center" through a comprehensive monitoring panel of administrative room, And emergency call to relevant authorities in the unlikely event of.](/images/saitama/toda/d590d2f01.jpg) [24-hour security system to check the security of life, "Abanto"] Introducing a "Abanto" own apartment security system by Nomura Real Estate and Central Security Patrols Co., Ltd.. Or various sensors of the 24-hour operation, which was installed in each dwelling unit to catch the abnormal, When the emergency push button is running, The information is automatically reported to the "Nomura Smile Center" and "CSP command center" through a comprehensive monitoring panel of administrative room, And emergency call to relevant authorities in the unlikely event of. ![Security. [It was subjected to double security measures, "auto-lock system."] You can see the entrance of visitors with color monitor and voice in the dwelling unit. After correspondence, Unlock the entrance door by holding down the auto-lock unlocking button. It is a high system of crime prevention, which can be confirmed by voice and image. Further confirmed by the speech in front of the entrance of each dwelling unit ・ You can call.](/images/saitama/toda/d590d2f02.gif) [It was subjected to double security measures, "auto-lock system."] You can see the entrance of visitors with color monitor and voice in the dwelling unit. After correspondence, Unlock the entrance door by holding down the auto-lock unlocking button. It is a high system of crime prevention, which can be confirmed by voice and image. Further confirmed by the speech in front of the entrance of each dwelling unit ・ You can call. ![Security. [surveillance camera] Security cameras installed in various locations of elevators and common areas, Suppress of suspicious person intrusion. Because the video is stored for a period of time, It is also possible to see the record at the time of the event. (lease ・ Rental correspondence) (same specifications)](/images/saitama/toda/d590d2f03.jpg) [surveillance camera] Security cameras installed in various locations of elevators and common areas, Suppress of suspicious person intrusion. Because the video is stored for a period of time, It is also possible to see the record at the time of the event. (lease ・ Rental correspondence) (same specifications) ![Security. [Double Rock] It has extended security effect in the double lock provided with a keyhole in two places of the entrance door. (Same specifications)](/images/saitama/toda/d590d2f04.jpg) [Double Rock] It has extended security effect in the double lock provided with a keyhole in two places of the entrance door. (Same specifications) ![Security. [Sickle dead lock] Because the sickle of the dead bolt is caught by the frame, Make it difficult to pry open the front door due to bar. (Same specifications)](/images/saitama/toda/d590d2f06.jpg) [Sickle dead lock] Because the sickle of the dead bolt is caught by the frame, Make it difficult to pry open the front door due to bar. (Same specifications) ![Security. [Security sensors] First floor (FIX ・ Set up a crime prevention sensor to part of the window of the plane except for the lattice window) and the second floor dwelling unit. When the window of the security sensors to sense during the vigilance interphone is ringing in the dwelling unit, It will be automatically reported to the Central Security Patrols. (Same specifications)](/images/saitama/toda/d590d2f07.jpg) [Security sensors] First floor (FIX ・ Set up a crime prevention sensor to part of the window of the plane except for the lattice window) and the second floor dwelling unit. When the window of the security sensors to sense during the vigilance interphone is ringing in the dwelling unit, It will be automatically reported to the Central Security Patrols. (Same specifications) Building structure![Building structure. [Welding closed girdle muscular] By eliminating the seams of the belt muscle into the interior of the column, Bundled the main reinforcement made to have the integrity of, Earthquake-proof, It has extended durability. It has become a high-security design.](/images/saitama/toda/d590d2f08.jpg) [Welding closed girdle muscular] By eliminating the seams of the belt muscle into the interior of the column, Bundled the main reinforcement made to have the integrity of, Earthquake-proof, It has extended durability. It has become a high-security design. ![Building structure. [Firm structure by double reinforcement] Juto a double reinforcement, Shared building, floor ・ It has been adopted on the wall. Compared to a single reinforcement, Increased cracks occurred difficult durability, You get a strong structural strength.](/images/saitama/toda/d590d2f09.jpg) [Firm structure by double reinforcement] Juto a double reinforcement, Shared building, floor ・ It has been adopted on the wall. Compared to a single reinforcement, Increased cracks occurred difficult durability, You get a strong structural strength. ![Building structure. [Thermal insulation properties, Consideration to sound insulation and wall structure] Outer wall is to improve the spraying thermal insulation properties of the insulation material to about 150mm thickness more concrete (except for some). Also, Tosakaikabe takes care of the privacy of the Tonarito and about 180mm thickness more concrete. (Conceptual diagram)](/images/saitama/toda/d590d2f10.jpg) [Thermal insulation properties, Consideration to sound insulation and wall structure] Outer wall is to improve the spraying thermal insulation properties of the insulation material to about 150mm thickness more concrete (except for some). Also, Tosakaikabe takes care of the privacy of the Tonarito and about 180mm thickness more concrete. (Conceptual diagram) ![Building structure. [Floor structure ・ Double ceiling] Floor concrete thickness is about 200mm (water around, Entrance depression part, To secure except for the first floor dwelling unit), It has extended sound insulation performance between the upper and lower floors. Also, By a double ceiling, Renovation and maintenance ・ We consider the update of.](/images/saitama/toda/d590d2f11.jpg) [Floor structure ・ Double ceiling] Floor concrete thickness is about 200mm (water around, Entrance depression part, To secure except for the first floor dwelling unit), It has extended sound insulation performance between the upper and lower floors. Also, By a double ceiling, Renovation and maintenance ・ We consider the update of. ![Building structure. [Housing Performance Display (energy-saving measures) up to grade 4] Type approval of Haseko adopted "ECONIS (Ekonisu) II" construction method. Such as reduce energy consumption by the heating and cooling, The country was established in the "Housing Performance Indication System (energy-saving measures).", It corresponds to the highest grade 4.](/images/saitama/toda/d590d2f13.jpg) [Housing Performance Display (energy-saving measures) up to grade 4] Type approval of Haseko adopted "ECONIS (Ekonisu) II" construction method. Such as reduce energy consumption by the heating and cooling, The country was established in the "Housing Performance Indication System (energy-saving measures).", It corresponds to the highest grade 4. ![Building structure. [Water supply pipe Sappusu method] Basic of clean water is a healthy living. So for the water supply pipe shared part, The rust resistant stainless steel tube Sappusu method adopted using, We consider the corrosion resistance. ※ Dwelling unit system shared piping only in the common room ・ Sharing system, such as watering plug are excluded. (Same specifications)](/images/saitama/toda/d590d2f14.jpg) [Water supply pipe Sappusu method] Basic of clean water is a healthy living. So for the water supply pipe shared part, The rust resistant stainless steel tube Sappusu method adopted using, We consider the corrosion resistance. ※ Dwelling unit system shared piping only in the common room ・ Sharing system, such as watering plug are excluded. (Same specifications) ![Building structure. [Saitama Prefecture condominium environmental performance display] Based on the efforts of a particular building environment-friendly plan that building owners to submit in Saitama Prefecture, Ratio of greening, And CO2 reduction rate, Display the appropriate main features, Are evaluated in five steps for comprehensive evaluation (star mark). ※ For more information see "Housing term large Dictionary"](/images/saitama/toda/d590d2f05.gif) [Saitama Prefecture condominium environmental performance display] Based on the efforts of a particular building environment-friendly plan that building owners to submit in Saitama Prefecture, Ratio of greening, And CO2 reduction rate, Display the appropriate main features, Are evaluated in five steps for comprehensive evaluation (star mark). ※ For more information see "Housing term large Dictionary" ![Building structure. [Saitama Prefecture condominium environmental performance display] Based on the efforts of a particular building environment-friendly plan that building owners to submit in Saitama Prefecture, Ratio of greening, And CO2 reduction rate, Display the appropriate main features, Are evaluated in five steps for comprehensive evaluation (star mark). ※ For more information see "Housing term large Dictionary"](/images/saitama/toda/d590d2f18.gif) [Saitama Prefecture condominium environmental performance display] Based on the efforts of a particular building environment-friendly plan that building owners to submit in Saitama Prefecture, Ratio of greening, And CO2 reduction rate, Display the appropriate main features, Are evaluated in five steps for comprehensive evaluation (star mark). ※ For more information see "Housing term large Dictionary" ![Building structure. [Housing Performance Evaluation Report acquisition] Get the evaluation report of the design house performance evaluation by the house performance evaluation organization that has received the registration of Land, Infrastructure and Transport Minister at the time of design. further, Several times is also scheduled acquisition evaluation report on-site inspection construction house performance evaluation to be delivered through the. (All houses) ※ For more information see "Housing term large Dictionary".](/images/saitama/toda/d590d2f12.gif) [Housing Performance Evaluation Report acquisition] Get the evaluation report of the design house performance evaluation by the house performance evaluation organization that has received the registration of Land, Infrastructure and Transport Minister at the time of design. further, Several times is also scheduled acquisition evaluation report on-site inspection construction house performance evaluation to be delivered through the. (All houses) ※ For more information see "Housing term large Dictionary". Surrounding environment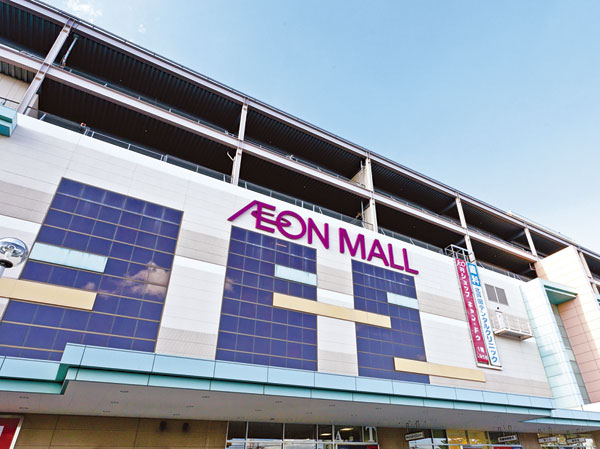 Aeon Mall Kitatoda (about 50m ・ 1-minute walk) 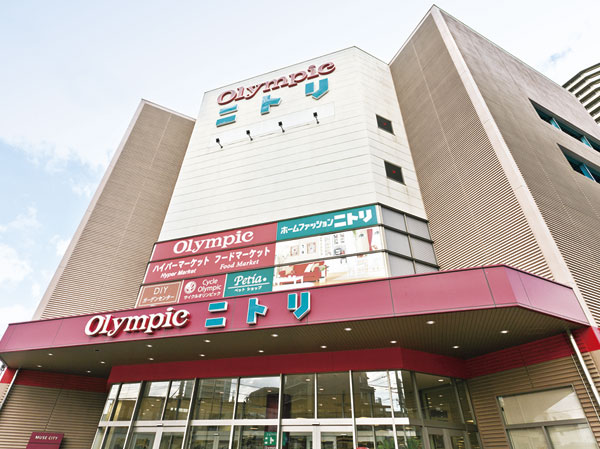 Muse City Shopping Square (about 2.4km ・ Bicycle about 10 minutes) 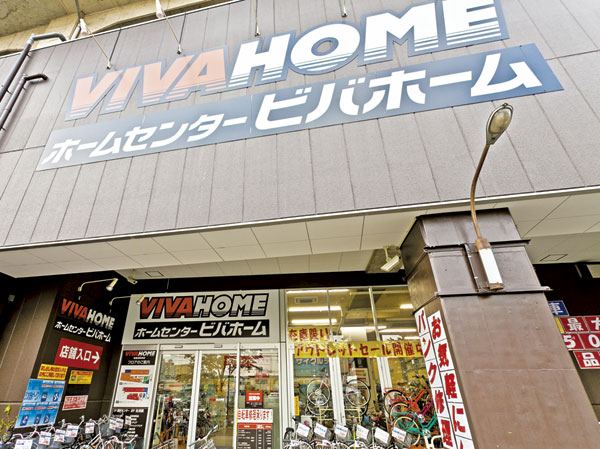 Viva Home (about 1.9km ・ Bicycle about 8 minutes) 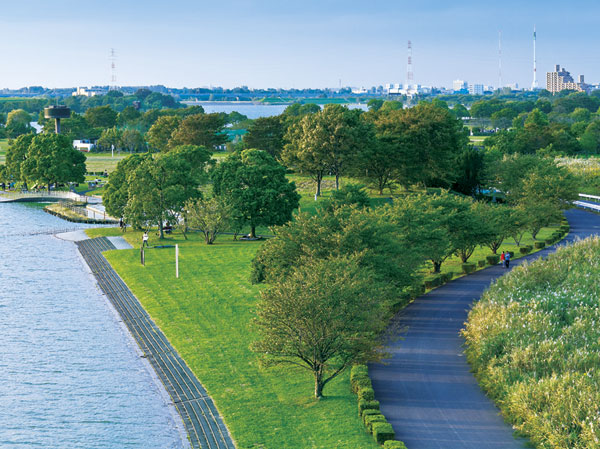 Saimizuumi ・ Doman Green Park (about 2.6km ・ Bicycle about 11 minutes) 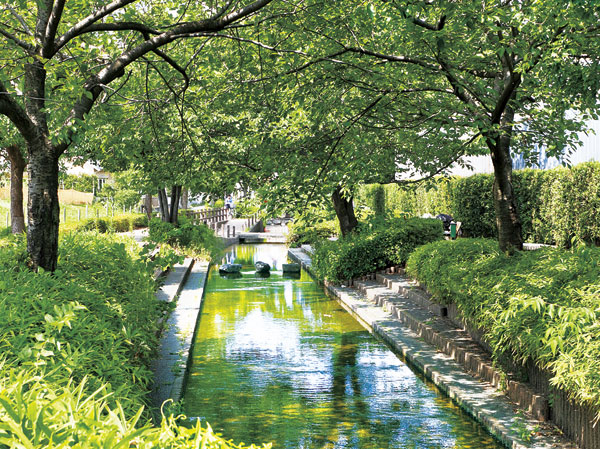 Rokutsuji waterfront park (about 1000m ・ Walk 13 minutes) 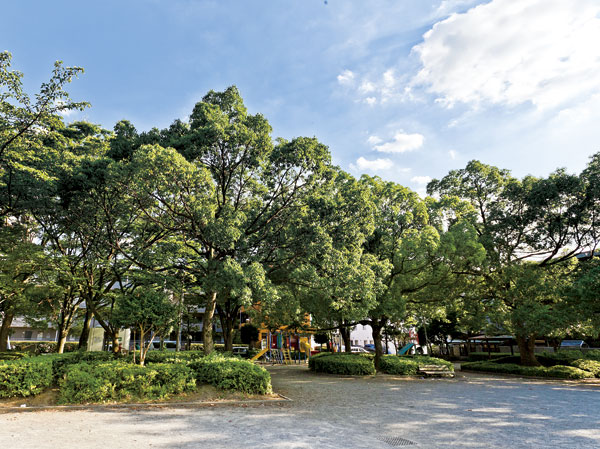 Taniguchi Kitakoen (about 1060m ・ A 14-minute walk) 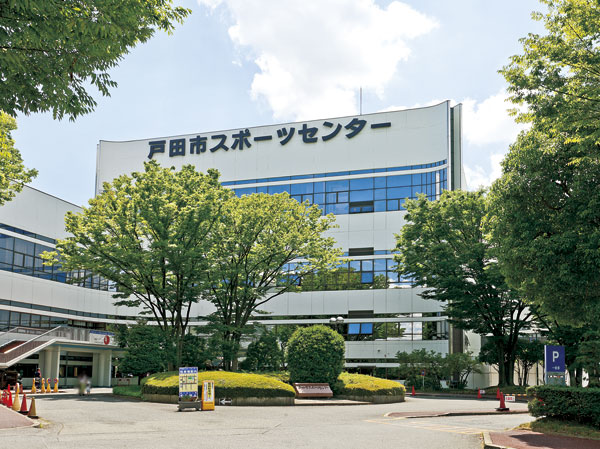 Toda City Sports Center (about 1.6km ・ Bike about 7 minutes) 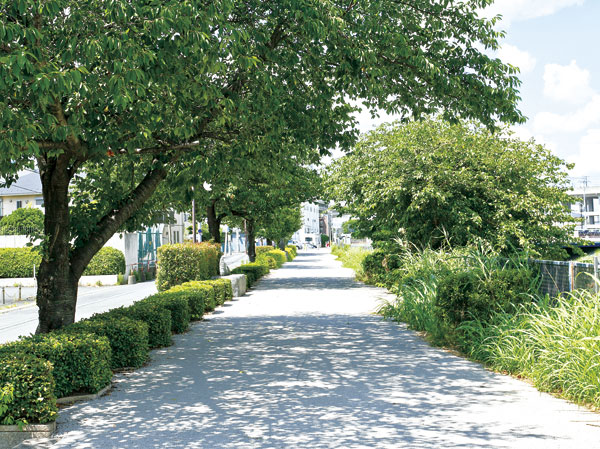 Sasame River promenade (about 670m ・ A 9-minute walk) 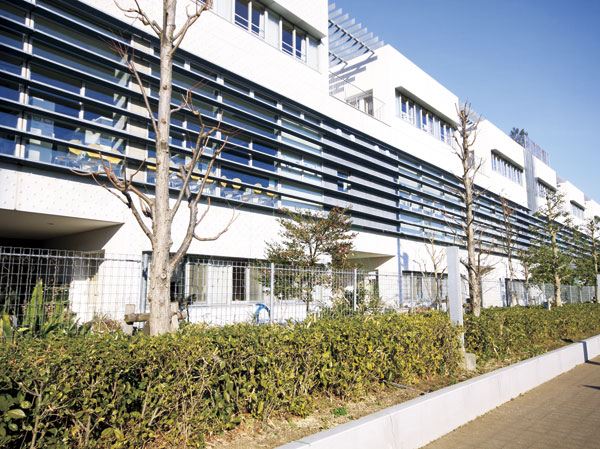 Ashihara elementary school lifelong learning facility (about 920m ・ A 12-minute walk) Floor: 4LDK + N + WIC, the occupied area: 80.71 sq m, Price: TBD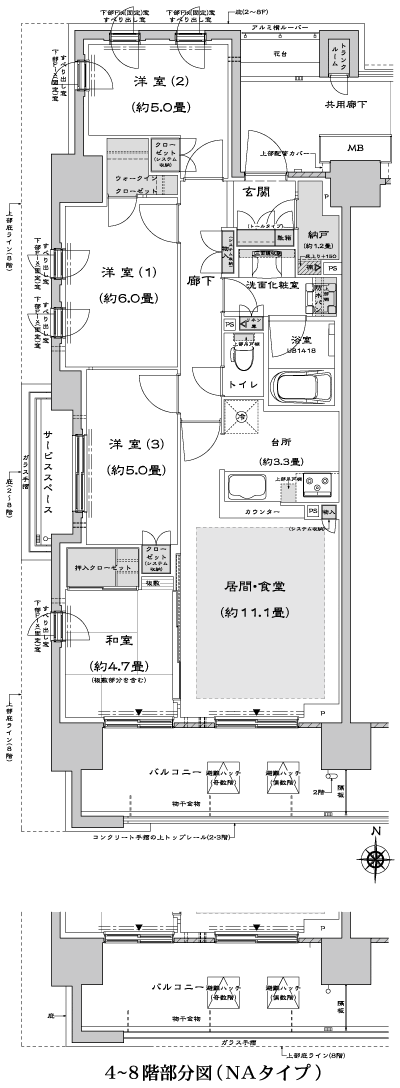 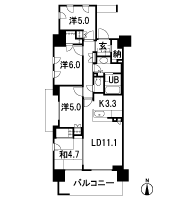 Floor: 3LDK + N + 2WIC, the area occupied: 75.4 sq m, Price: TBD 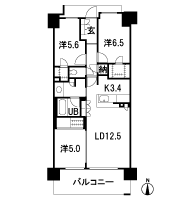 Location | |||||||||||||||||||||||||||||||||||||||||||||||||||||||||||||||||||||||||||||||||||||||||||||||||||||||||