Investing in Japanese real estate
2014September
2LDK ~ 3LDK, 63.43 sq m ~ 83.03 sq m
New Apartments » Kanto » Saitama Prefecture » Toda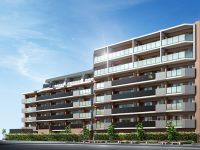 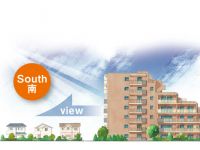
Buildings and facilities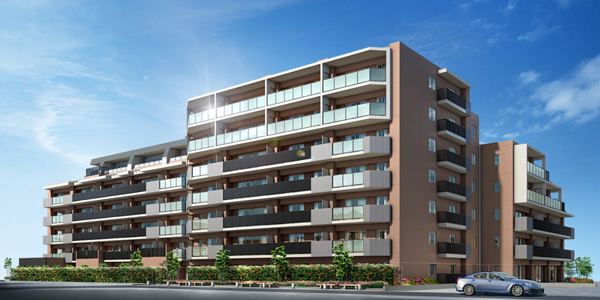 Premonition of new life. Casually residence wears a fine. Chic flavor deep earth color, Shoot the presence and quality beyond the time. It has achieved such appearance. (Exterior view) Surrounding environment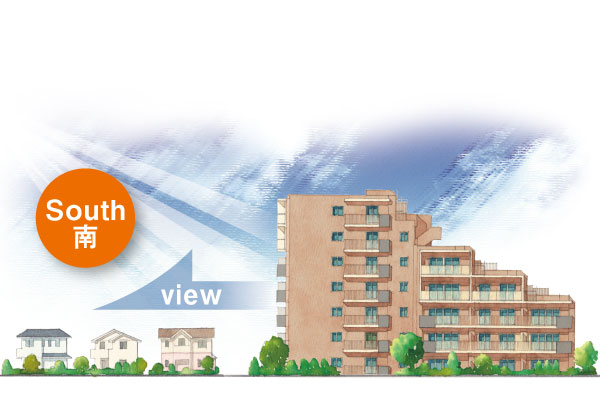 "South-facing center lead to bright sunlight (81 percent)." 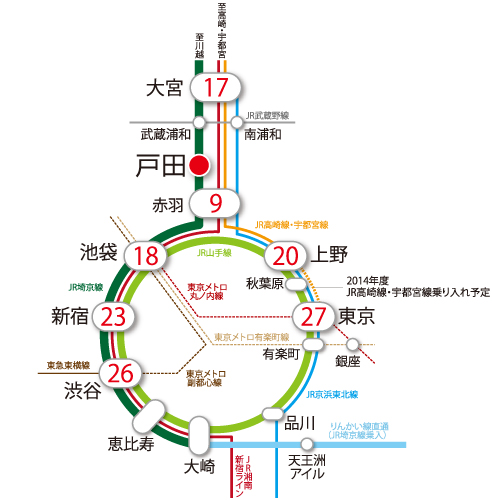 Direct to Ikebukuro 18 minutes, Direct to Shinjuku 23 minutes, Direct links to Shibuya 26 minutes. 30 minutes speaking to the main area. Light access to master the city center to the smart. (Traffic view) 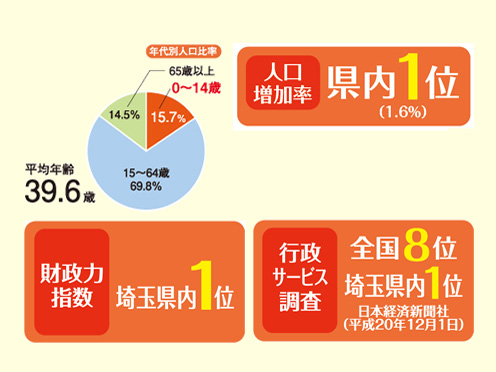 Toda City's population is increasing year by year, The rate of increase in last year + 1.6% and the prefecture # 1. The average age is in the prefecture one "young town" in a continuous 39.6 years of age and 18 years. Evolving nature ・ Full of promise, Is likely to say that the expectations of the city. ※ Saitama prefecture HP "prefecture population," "age group population and percentage (3 Groups)" (2013 January 1, 2009). Also, Financial capability index of Toda City prefecture first place in the 1.427. The government's efforts friendly solid citizens, Is a big reason is said to be livable city. ※ Saitama Prefecture HP "financial capability index List" (2013 July) (conceptual diagram) 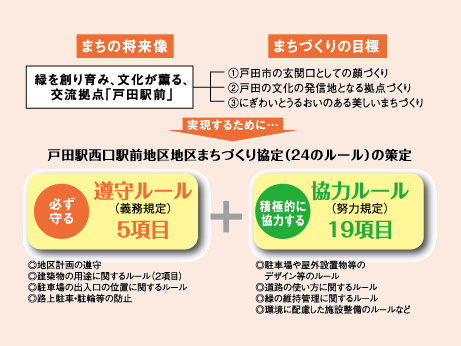 In the whole area of Toda Station West area in progress, "Nizo first land readjustment project". Business area is a big project of about 91.2ha (hectares). It is within the area in the "Toda Nishiguchi Station foreland-ku", Formulated the "district town development agreement". As the gateway of Toda, You have important "24 rule" is determined to become a more attractive place. ※ Nizo first land readjustment project: first District: completion scheduled March 31, 2014. Second District: completion scheduled March 31, 2018. (Conceptual diagram) 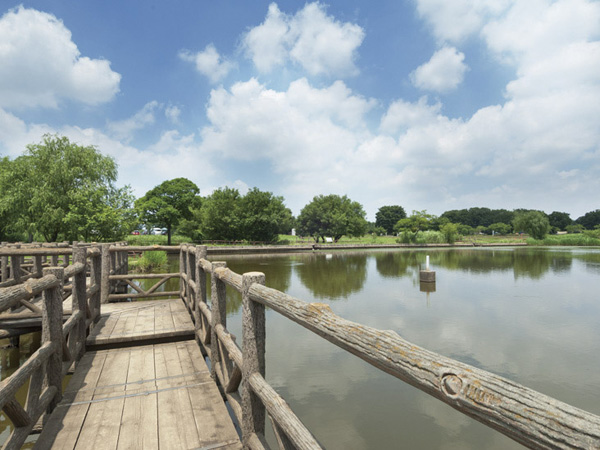 Saimizuumi ・ Doman Green Park (about 3.5km / About 14 minutes by bicycle) Living![Living. [living ・ dining] Color to enrich the family of the time, Bright, stylish living ・ dining. ※ Indoor photo of me following is obtained by photographing a model room O type.](/images/saitama/toda/e0eed3e09.jpg) [living ・ dining] Color to enrich the family of the time, Bright, stylish living ・ dining. ※ Indoor photo of me following is obtained by photographing a model room O type. ![Living. [living ・ dining] Wide opening full of sense of openness Ya, Such as flooring and texture of the door, To condense every single of "Good", Family have created a place to get used to smile naturally.](/images/saitama/toda/e0eed3e11.jpg) [living ・ dining] Wide opening full of sense of openness Ya, Such as flooring and texture of the door, To condense every single of "Good", Family have created a place to get used to smile naturally. ![Living. [Flexible living space to increase the degree of freedom of lifestyle] For example, living ・ In a space adjacent to the dining, Would you like to provide a corner to enjoy the hobby? , You can enjoy the time of his alone. It also proposed such a flexible living space. ※ Design change fee ・ Yes application deadline. For more information, please contact.](/images/saitama/toda/e0eed3e10.jpg) [Flexible living space to increase the degree of freedom of lifestyle] For example, living ・ In a space adjacent to the dining, Would you like to provide a corner to enjoy the hobby? , You can enjoy the time of his alone. It also proposed such a flexible living space. ※ Design change fee ・ Yes application deadline. For more information, please contact. Kitchen![Kitchen. [kitchen] The face-to-face kitchen, It has adopted a flat counter of the depth of about 97cm. beauty, Artificial marble that combines durability. It will produce a sense of openness and spacious comfortable to use. (Except for some type)](/images/saitama/toda/e0eed3e12.jpg) [kitchen] The face-to-face kitchen, It has adopted a flat counter of the depth of about 97cm. beauty, Artificial marble that combines durability. It will produce a sense of openness and spacious comfortable to use. (Except for some type) ![Kitchen. [Dish washing and drying machine] Installing a built-in type of dish washing and drying machine. Of course, you can shorten the kitchen work time, It requires less water consumption as compared to hand washing, Running costs of the reduction can be expected.](/images/saitama/toda/e0eed3e01.jpg) [Dish washing and drying machine] Installing a built-in type of dish washing and drying machine. Of course, you can shorten the kitchen work time, It requires less water consumption as compared to hand washing, Running costs of the reduction can be expected. ![Kitchen. [Faucet integrated water purifier] So delicious at any time hygienic water purifier water is available, We established the faucet integrated water purifier.](/images/saitama/toda/e0eed3e02.jpg) [Faucet integrated water purifier] So delicious at any time hygienic water purifier water is available, We established the faucet integrated water purifier. ![Kitchen. [3-neck with glass coat stove grill] Adopt a glass-coated top on gas stove. Also in addition to the cleaning of the wiping quick and people, such as boiling over, The beauty of it looks attractive.](/images/saitama/toda/e0eed3e13.jpg) [3-neck with glass coat stove grill] Adopt a glass-coated top on gas stove. Also in addition to the cleaning of the wiping quick and people, such as boiling over, The beauty of it looks attractive. ![Kitchen. [Floor cabinet] The floor cabinet, It has adopted a soft-close rails close to slowly quiet. ( ※ Except for the gas lateral small drawer)](/images/saitama/toda/e0eed3e14.jpg) [Floor cabinet] The floor cabinet, It has adopted a soft-close rails close to slowly quiet. ( ※ Except for the gas lateral small drawer) ![Kitchen. [Enamel kitchen panel] Surface does not soak the dirt because it is made of enamel vitreous, You can easily clean just wipe lightly.](/images/saitama/toda/e0eed3e15.jpg) [Enamel kitchen panel] Surface does not soak the dirt because it is made of enamel vitreous, You can easily clean just wipe lightly. Bathing-wash room![Bathing-wash room. [bathroom] Hot water beam with one-touch operation, You can follow fired, Adopt a full Otobasu where you can enjoy a comfortable bath time at any time.](/images/saitama/toda/e0eed3e17.jpg) [bathroom] Hot water beam with one-touch operation, You can follow fired, Adopt a full Otobasu where you can enjoy a comfortable bath time at any time. ![Bathing-wash room. [bathroom] Vanity is, Located closer to the one side, not in the middle of the bowl. Born margin of space on the counter, Also easy to specifications that place, such as make-up tool.](/images/saitama/toda/e0eed3e16.jpg) [bathroom] Vanity is, Located closer to the one side, not in the middle of the bowl. Born margin of space on the counter, Also easy to specifications that place, such as make-up tool. 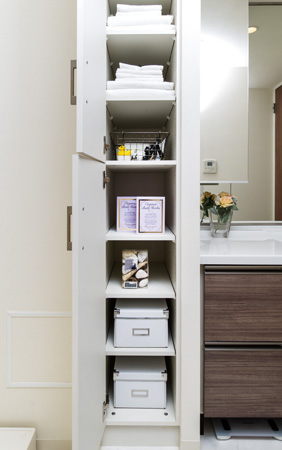 Wash room linen cabinet ![Bathing-wash room. [TES-type bathroom heating ventilation dryer] Clothes drying at the time of ventilation and rain after bathing, Such as the winter of preliminary heating, It has a variety of functions.](/images/saitama/toda/e0eed3e03.jpg) [TES-type bathroom heating ventilation dryer] Clothes drying at the time of ventilation and rain after bathing, Such as the winter of preliminary heating, It has a variety of functions. ![Bathing-wash room. [Samobasu S] In "double heat insulation structure" of warmth sets lid and tub insulating material, Temperature decrease after four hours is only 2.5 ℃. Even families bathing time is different, Each of you can enjoy a warm bath.](/images/saitama/toda/e0eed3e04.jpg) [Samobasu S] In "double heat insulation structure" of warmth sets lid and tub insulating material, Temperature decrease after four hours is only 2.5 ℃. Even families bathing time is different, Each of you can enjoy a warm bath. Interior![Interior. [Western-style 1] Feel to casual moment, deeply, Comfort that contented. Who can spend a much richer feeling, It was tailored in such a space.](/images/saitama/toda/e0eed3e19.jpg) [Western-style 1] Feel to casual moment, deeply, Comfort that contented. Who can spend a much richer feeling, It was tailored in such a space. 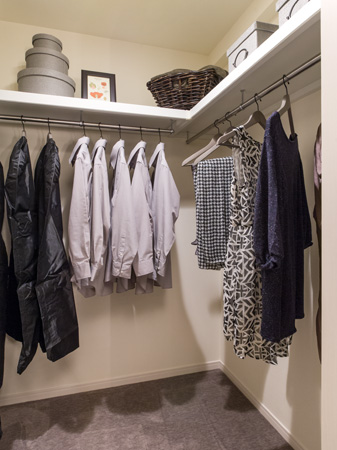 Walk-in closet Other![Other. [TES hot water floor heating] Not pollute the air, Living the TES hot water floor heating to warm gently from foot ・ It was established in dining. (Same specifications)](/images/saitama/toda/e0eed3e05.jpg) [TES hot water floor heating] Not pollute the air, Living the TES hot water floor heating to warm gently from foot ・ It was established in dining. (Same specifications) ![Other. [Full-length mirror with support chair] A support chair that allows the operation of a "wear", "take off" in the shoes smoothly was in preparation for the entrance. With a full-length mirror, This is useful before grooming outing. (Except for some type)](/images/saitama/toda/e0eed3e06.jpg) [Full-length mirror with support chair] A support chair that allows the operation of a "wear", "take off" in the shoes smoothly was in preparation for the entrance. With a full-length mirror, This is useful before grooming outing. (Except for some type) ![Other. [Slop sink] On the balcony, Set up a convenient slop sink in Gardening and sneakers wash.](/images/saitama/toda/e0eed3e08.jpg) [Slop sink] On the balcony, Set up a convenient slop sink in Gardening and sneakers wash. 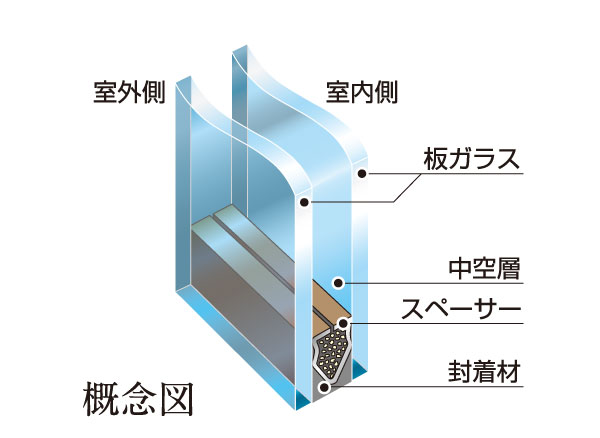 (Shared facilities ・ Common utility ・ Pet facility ・ Variety of services ・ Security ・ Earthquake countermeasures ・ Disaster-prevention measures ・ Building structure ・ Such as the characteristics of the building) Features of the building![Features of the building. [Entrance Rendering] It represents without leaving the hospitality of the heart. Entrance to welcome in the elegant high expression.](/images/saitama/toda/e0eed3f03.jpg) [Entrance Rendering] It represents without leaving the hospitality of the heart. Entrance to welcome in the elegant high expression. ![Features of the building. [Entrance Hall Rendering] Ya large format tiles that take advantage of the profound and elegant texture of natural stone, Production of light to add a royal look to there. Proud, Space is Sumptuously for where I am living here.](/images/saitama/toda/e0eed3f04.jpg) [Entrance Hall Rendering] Ya large format tiles that take advantage of the profound and elegant texture of natural stone, Production of light to add a royal look to there. Proud, Space is Sumptuously for where I am living here. 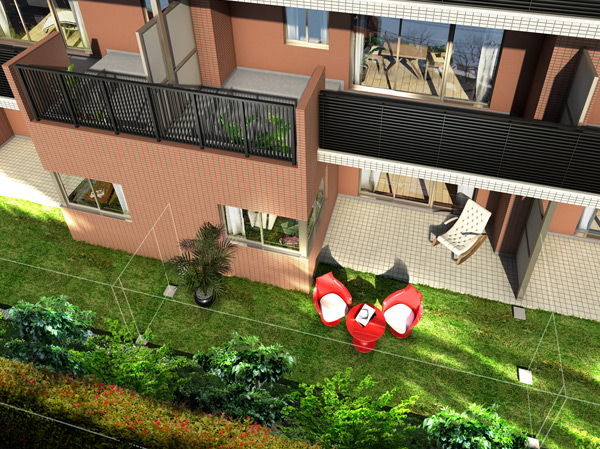 S type only garden Rendering ![Features of the building. [Site layout] All 66 Eucommia, 54 units (81 percent) was the south-facing, Planning full of brightness.](/images/saitama/toda/e0eed3f06.jpg) [Site layout] All 66 Eucommia, 54 units (81 percent) was the south-facing, Planning full of brightness. ![Features of the building. [View photos] ※ Local seventh floor equivalent than shooting in October 2013](/images/saitama/toda/e0eed3f01.jpg) [View photos] ※ Local seventh floor equivalent than shooting in October 2013 Building structure![Building structure. [Substructure] This building, Based on the results of the ground survey, It has adopted a pile foundation construction method. Support layer is located at a depth of about 37.7m under the ground surface, This layer has become a gravel mingled with fine sand layer of N-value 60. This building is 32 of the pile reaches to the support layer, It has become a structure to support. ※ The value and N values representing the hardness of the formation. Higher strata is hard this value increases, N value of the Kanto loam layer 3 ~ 5 about. Soft alluvial cohesive soil 0 ~ 2 is a degree. Basis of the mid-to-high-rise buildings, In general, N value of 30 ~ It is supporting layer more than 50.](/images/saitama/toda/e0eed3f08.jpg) [Substructure] This building, Based on the results of the ground survey, It has adopted a pile foundation construction method. Support layer is located at a depth of about 37.7m under the ground surface, This layer has become a gravel mingled with fine sand layer of N-value 60. This building is 32 of the pile reaches to the support layer, It has become a structure to support. ※ The value and N values representing the hardness of the formation. Higher strata is hard this value increases, N value of the Kanto loam layer 3 ~ 5 about. Soft alluvial cohesive soil 0 ~ 2 is a degree. Basis of the mid-to-high-rise buildings, In general, N value of 30 ~ It is supporting layer more than 50. ![Building structure. [Welding closed girdle muscular] The welding closed meshwork muscle, Welding the band muscle in advance at the factory, In the form there is no joint is a bundle of the main reinforcement. Compared to those using the band source in joint, It has become more tenacious structure. (Except for some)](/images/saitama/toda/e0eed3f13.jpg) [Welding closed girdle muscular] The welding closed meshwork muscle, Welding the band muscle in advance at the factory, In the form there is no joint is a bundle of the main reinforcement. Compared to those using the band source in joint, It has become more tenacious structure. (Except for some) ![Building structure. [Concrete head thickness] Pillars of reinforced concrete ・ Liang ・ Says from rebar in the far outside in, such as walls and floors and thick fog the distance to the concrete surface. In alkaline when the concrete was Da設, There is work to prevent rust of rebar, Gradually neutralized over the years from a surface by reacting with carbon dioxide in the air, Rebar will be easier to rust. Concrete up to the position of rebar by ensuring the proper head thickness of the building body is extended the number of years to neutralize, It has extended durability.](/images/saitama/toda/e0eed3f12.jpg) [Concrete head thickness] Pillars of reinforced concrete ・ Liang ・ Says from rebar in the far outside in, such as walls and floors and thick fog the distance to the concrete surface. In alkaline when the concrete was Da設, There is work to prevent rust of rebar, Gradually neutralized over the years from a surface by reacting with carbon dioxide in the air, Rebar will be easier to rust. Concrete up to the position of rebar by ensuring the proper head thickness of the building body is extended the number of years to neutralize, It has extended durability. ![Building structure. [outer wall ・ Tosakaikabe ・ Floor thickness] On the inside of the outer wall, Have been made about 20mm thick or more of the heat-insulating material. By improving the thermal insulation of the building, It enhances the cooling and heating efficiency. Also, Friendly sound leakage to the Tonarito, Tosakaikabe partitioning the dwelling unit were maintained about 180mm thickness (part about 200mm). outer wall ・ Tosakaikabe ・ The thickness of the floor Atsumukuro body wall, Outer wall about 100mm (part about 180mm), Tosakaikabe about 180mm (part about 200mm), Floor slab about 210mm (except for one floor and balcony).](/images/saitama/toda/e0eed3f11.jpg) [outer wall ・ Tosakaikabe ・ Floor thickness] On the inside of the outer wall, Have been made about 20mm thick or more of the heat-insulating material. By improving the thermal insulation of the building, It enhances the cooling and heating efficiency. Also, Friendly sound leakage to the Tonarito, Tosakaikabe partitioning the dwelling unit were maintained about 180mm thickness (part about 200mm). outer wall ・ Tosakaikabe ・ The thickness of the floor Atsumukuro body wall, Outer wall about 100mm (part about 180mm), Tosakaikabe about 180mm (part about 200mm), Floor slab about 210mm (except for one floor and balcony). ![Building structure. [Double ceiling ・ Double floor structure] Ceiling and floor is by a double structure, Water supply and drainage pipes and gas pipes, We have to minimize the extent to which drive the piping and electrical wiring in the floor slab of the proprietary part. Implanted floor slab ・ Also it becomes easier to you large-scale reform, such as to change the maintenance and floor plans without being influenced by the piping of the precursor in the wall.](/images/saitama/toda/e0eed3f02.jpg) [Double ceiling ・ Double floor structure] Ceiling and floor is by a double structure, Water supply and drainage pipes and gas pipes, We have to minimize the extent to which drive the piping and electrical wiring in the floor slab of the proprietary part. Implanted floor slab ・ Also it becomes easier to you large-scale reform, such as to change the maintenance and floor plans without being influenced by the piping of the precursor in the wall. ![Building structure. [Anne Bond slab construction method] Anne Bond slab construction method, And Da設 the PC steel wire in the concrete that support the ceiling and floor, Method to prevent this the steel wire is tension deflection of the floor slab. There is no it by the joists in the ceiling ledge, It has realized neat living space in flat, There is a feeling of opening of appearance. (Except for some)](/images/saitama/toda/e0eed3f09.jpg) [Anne Bond slab construction method] Anne Bond slab construction method, And Da設 the PC steel wire in the concrete that support the ceiling and floor, Method to prevent this the steel wire is tension deflection of the floor slab. There is no it by the joists in the ceiling ledge, It has realized neat living space in flat, There is a feeling of opening of appearance. (Except for some) ![Building structure. [Underfloor pit inspection space] Drainage main pipe of the first floor under the floor portion becomes a crosscut, Inspection and the pipe is in the ground ・ Above the repair is difficult, It takes a great deal of cost to repair. So to avoid the inspection or member exchange without entering into the dwelling unit, such as during maintenance and inspection shared piping, It has established a floor pit inspection space.](/images/saitama/toda/e0eed3f14.jpg) [Underfloor pit inspection space] Drainage main pipe of the first floor under the floor portion becomes a crosscut, Inspection and the pipe is in the ground ・ Above the repair is difficult, It takes a great deal of cost to repair. So to avoid the inspection or member exchange without entering into the dwelling unit, such as during maintenance and inspection shared piping, It has established a floor pit inspection space. ![Building structure. [Degradation measures grade 3 (structural framework, etc.)] In the Property, Reduce the water-cement ratio at the time of making a concrete structural framework of the building body to less than 50%, In a further item of <thing about the mitigation of degradation> housing performance displayed by to properly secure the head thickness of concrete covering the rebar, Get the deterioration measures grade 3. this is, Under natural conditions and maintenance conditions that are usually assumed, Three generations (about 75 years ~ It means that measures have been taken that are required to extend the period until require extensive repair work involving structural framework such as up to 90 years).](/images/saitama/toda/e0eed3f10.jpg) [Degradation measures grade 3 (structural framework, etc.)] In the Property, Reduce the water-cement ratio at the time of making a concrete structural framework of the building body to less than 50%, In a further item of <thing about the mitigation of degradation> housing performance displayed by to properly secure the head thickness of concrete covering the rebar, Get the deterioration measures grade 3. this is, Under natural conditions and maintenance conditions that are usually assumed, Three generations (about 75 years ~ It means that measures have been taken that are required to extend the period until require extensive repair work involving structural framework such as up to 90 years). ![Building structure. [Saitama Prefecture condominium environmental performance display] Based on the efforts of a particular building environment-friendly plan that building owners to submit in Saitama Prefecture, Ratio of greening, And CO2 reduction rate, Display the appropriate main features, Are evaluated in five steps for comprehensive evaluation (star mark). ※ For more information see "Housing term large Dictionary"](/images/saitama/toda/e0eed3f07.jpg) [Saitama Prefecture condominium environmental performance display] Based on the efforts of a particular building environment-friendly plan that building owners to submit in Saitama Prefecture, Ratio of greening, And CO2 reduction rate, Display the appropriate main features, Are evaluated in five steps for comprehensive evaluation (star mark). ※ For more information see "Housing term large Dictionary" Surrounding environment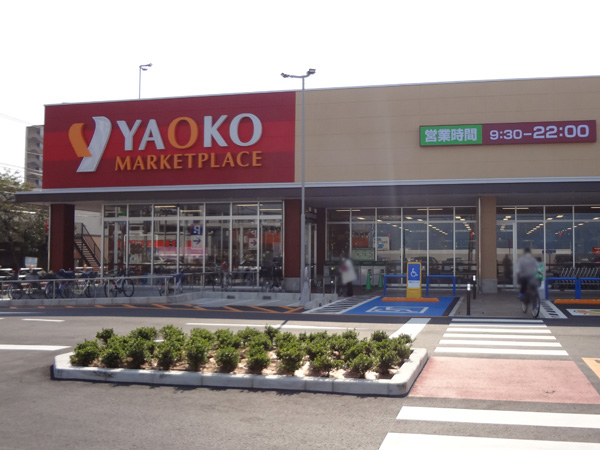 Yaoko Co., Ltd. Toda Station store (about 680m / A 9-minute walk) 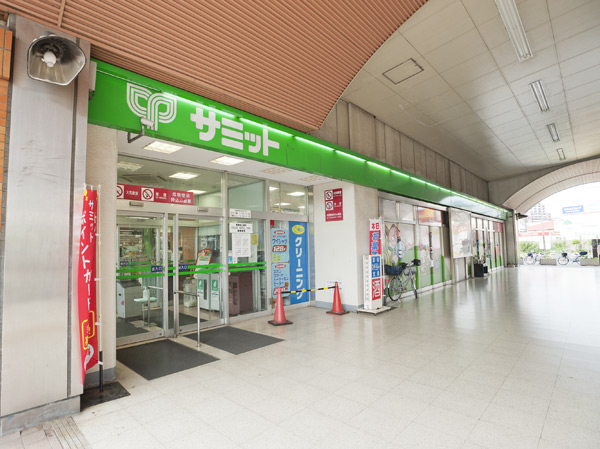 Summit store Toda Station shop (about 710m / A 9-minute walk) 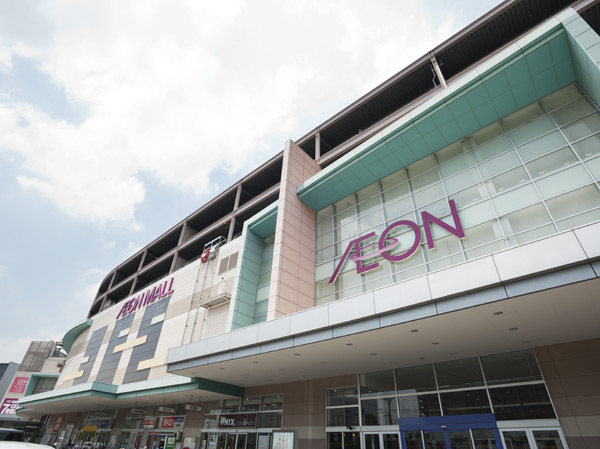 Aeon Mall Kitatoda (about 1470m / 19 minutes walk) 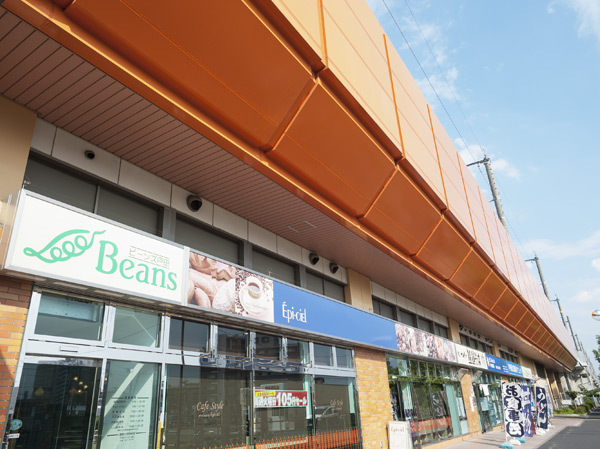 Beans Toda (about 710m / A 9-minute walk) 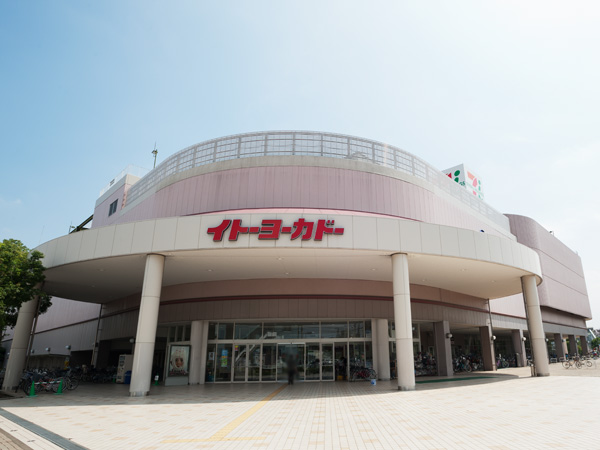 Ito-Yokado Nishikicho store (about 1590m / A 20-minute walk) 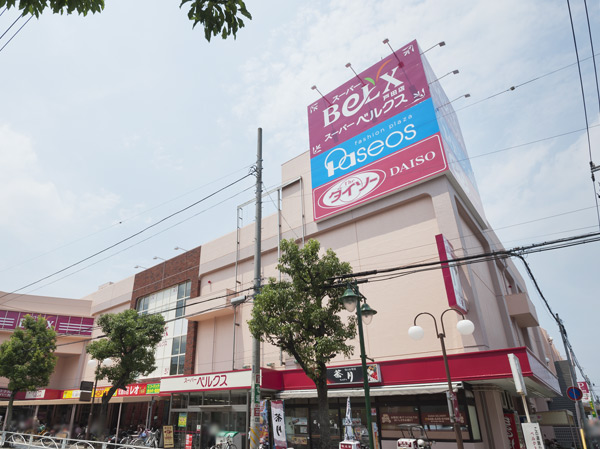 Bergs Toda shop (about 2.4km / Bicycle about 10 minutes) 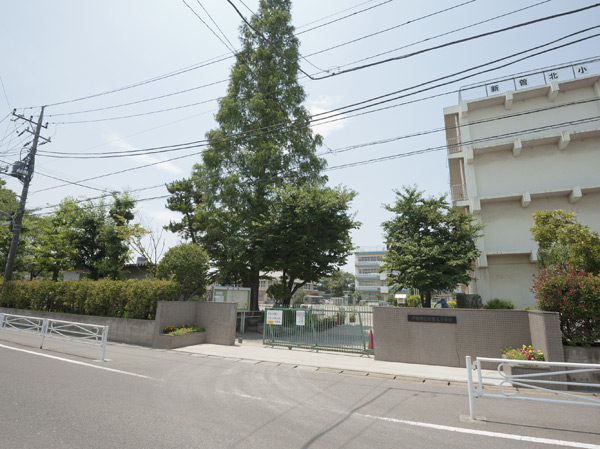 Nizokita elementary school (about 230m / A 3-minute walk) 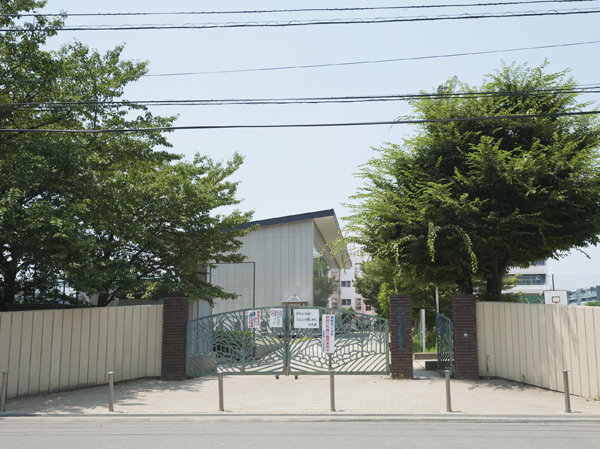 Municipal Nizo junior high school (about 360m / A 5-minute walk) 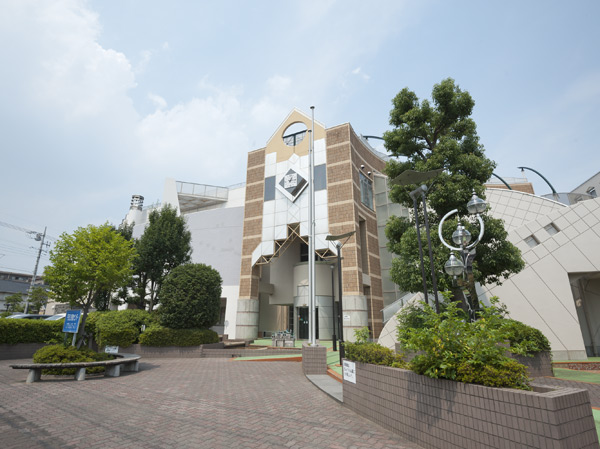 Municipal Children's Center (about 1060m / A 14-minute walk) 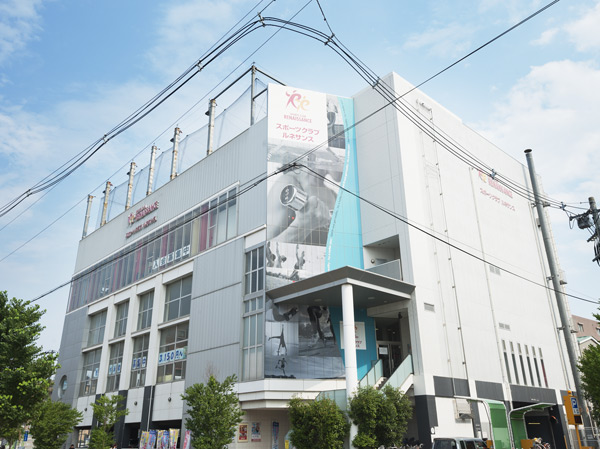 Sports Club Renaissance Kitatoda (about 870m / 11-minute walk) 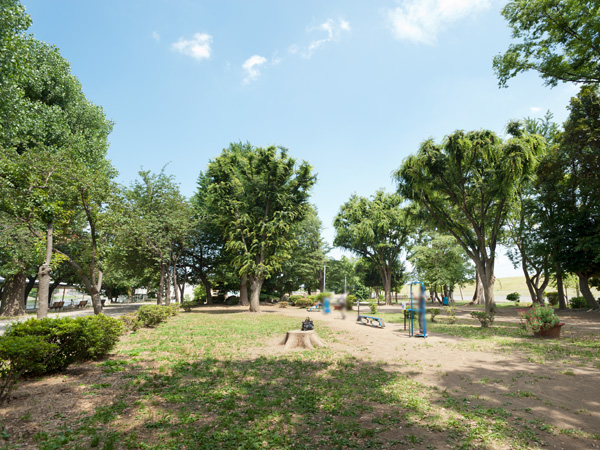 Prefectural Todakoen (about 3.7km / Bicycle about 15 minutes) 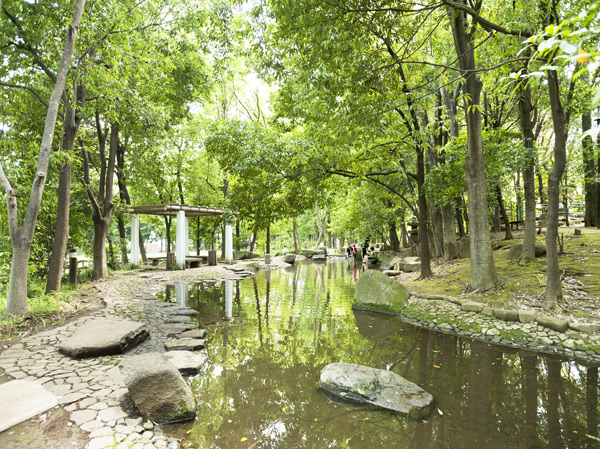 Ushiroya park (about 1380m / 18-minute walk) Floor: 3LDK + N, the occupied area: 65.03 sq m, Price: TBD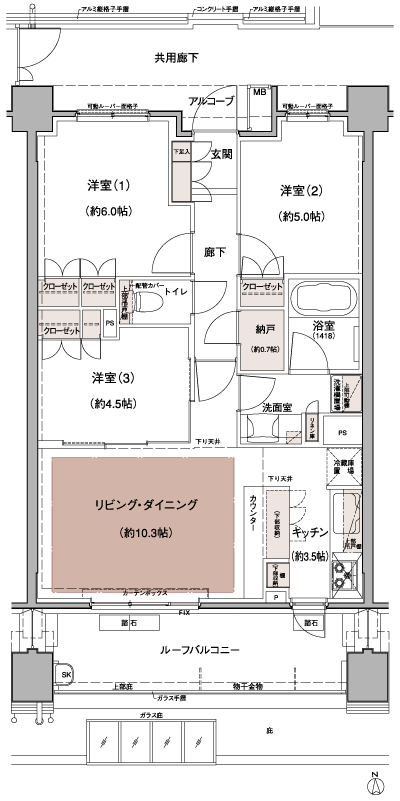 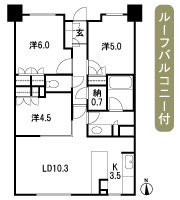 Floor: 3LDK + WIC + N, the occupied area: 70.74 sq m, Price: TBD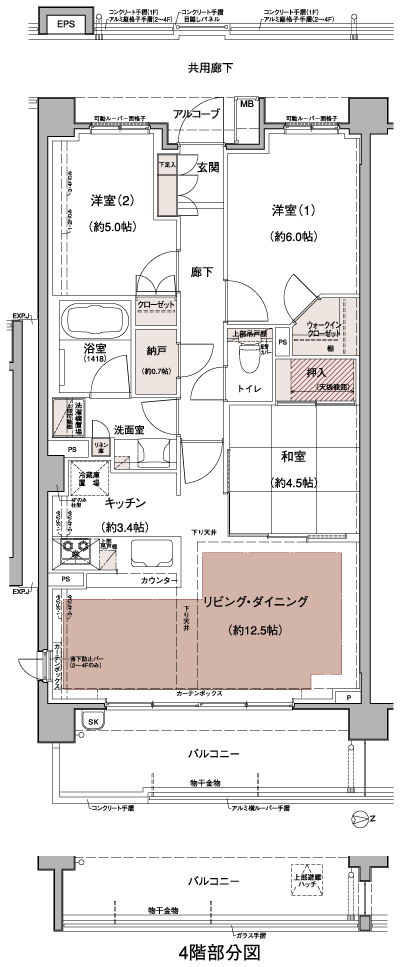 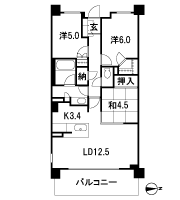 Floor: 3LDK + WIC, the occupied area: 70.83 sq m, Price: TBD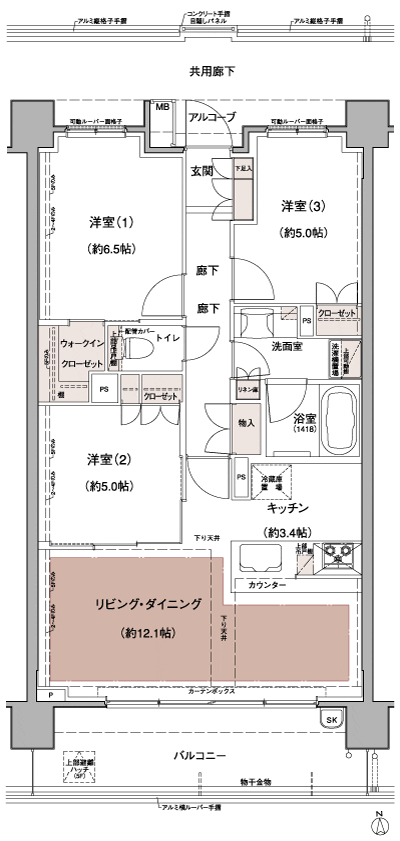 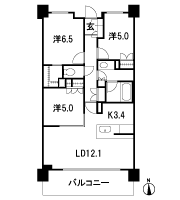 Floor: 3LDK + WIC, the occupied area: 73.45 sq m, Price: TBD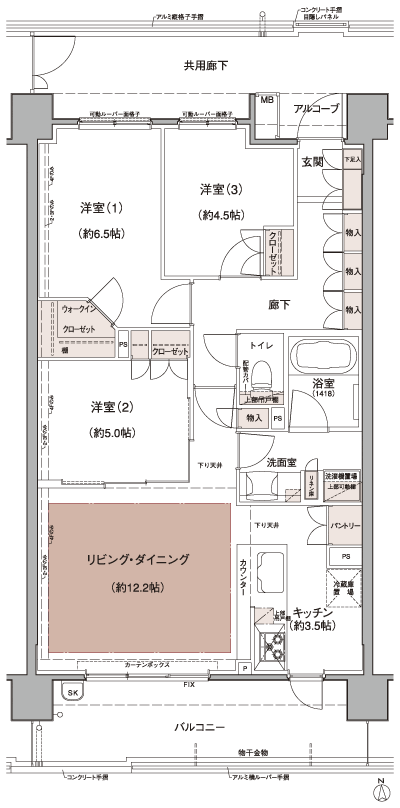 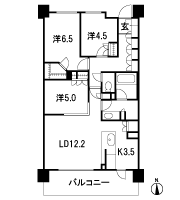 Floor: 3LDK + WIC + N, the occupied area: 74.71 sq m, Price: TBD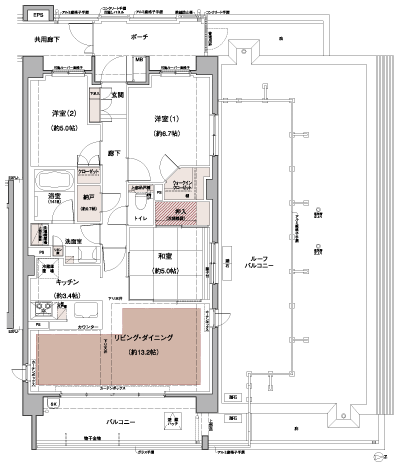 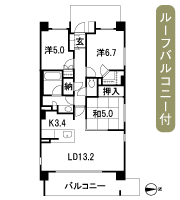 Floor: 3LDK + WTC, the occupied area: 75.51 sq m, Price: TBD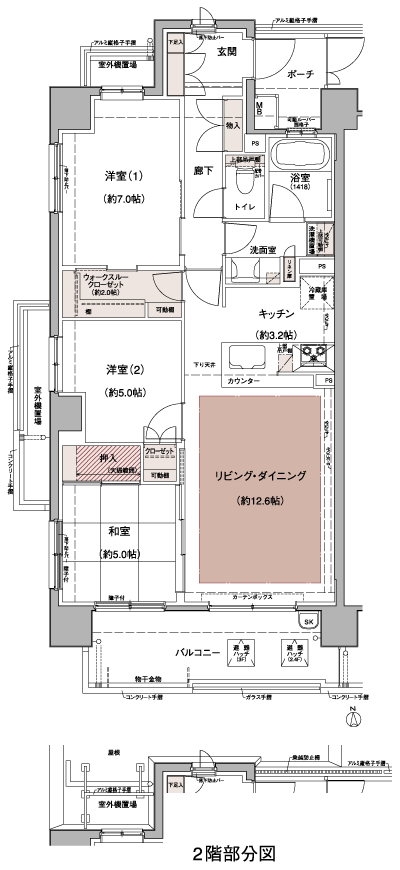 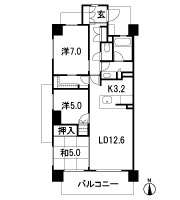 Floor: 3LDK + Komodo ・ Convex + WIC + N, the occupied area: 79.86 sq m, Price: TBD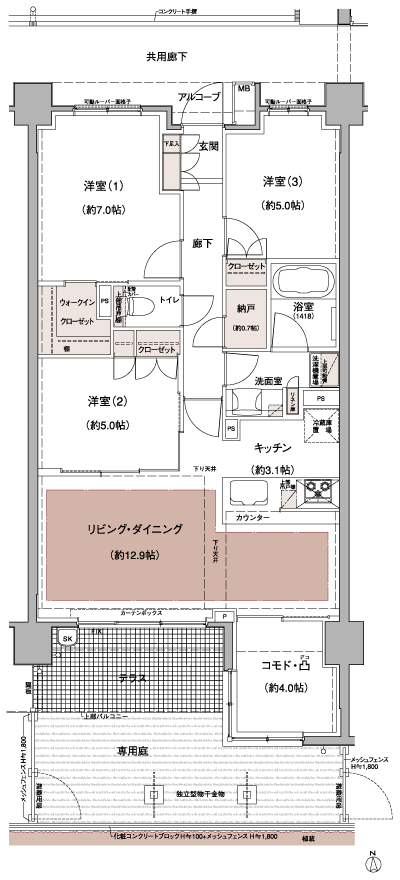 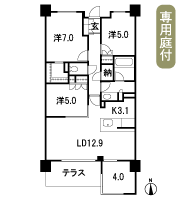 Floor: 3LDK + S + WIC + SIC, the occupied area: 83.03 sq m, Price: TBD 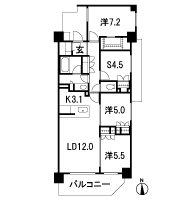 Location | ||||||||||||||||||||||||||||||||||||||||||||||||||||||||||||||||||||||||||||||||||||||||||||||||||||||