Investing in Japanese real estate
2014March
25,780,000 yen ~ 41,980,000 yen, 3LDK ~ 4LDK, 61 sq m ~ 75.19 sq m
New Apartments » Kanto » Saitama Prefecture » Toda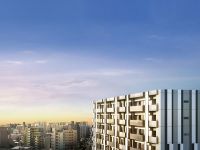 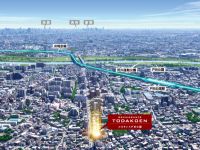
Buildings and facilities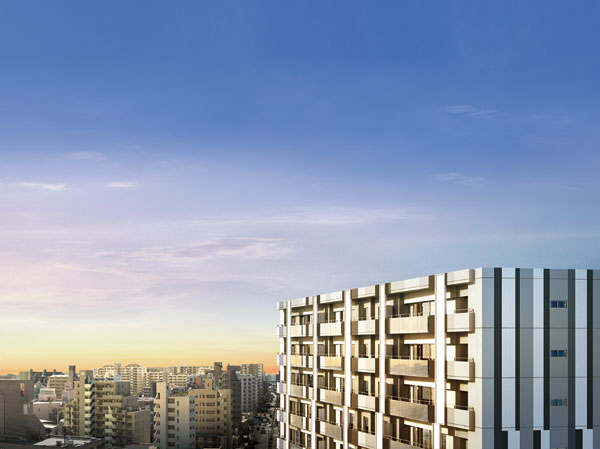 The building is a part of the calm ground 5-storey, There is a 13-storey part of burgeoning in the sky, Arranged emphasize Marion a vertical line on the east side of appearance, 2 ~ A unique design that crossed every three hierarchy has created a sharp sensibility. Spread is more open-minded view from the high-rise building on the upper floors, It brings special comfort to every day. ※ Exterior - Rendering (photo overlooking the downtown district from the 10th floor of the local (in fact a somewhat different in a composite of Exterior view in September shooting 2013)) Surrounding environment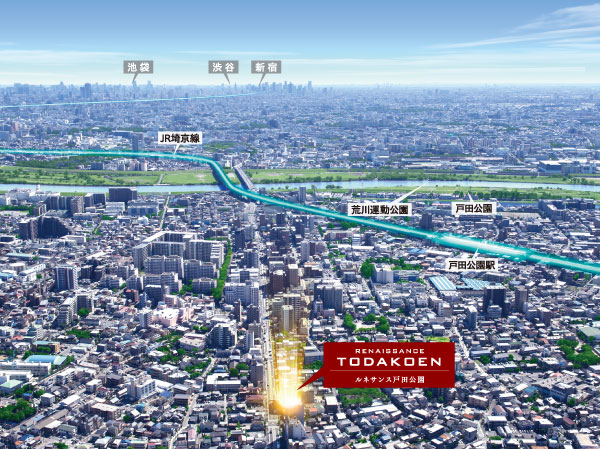 While housed the city center in the hands in the nimble access, It has spread the blue sky and the nature of the moisture in the town to return. Blessed with lush greenery, Full of colorful convenience Todakoen. As a stage to draw a new life of this town, Commitment to the open feeling and the sense of quality to detail, 56 House that nestled the sophistication of quality to meet the person who live. Residence to live in forever ish myself smart, <Renaissance Todakoen> birth. ※ Empty around local shooting (in fact a slightly different is subjected to some CG work in was taken in September 2013) Buildings and facilities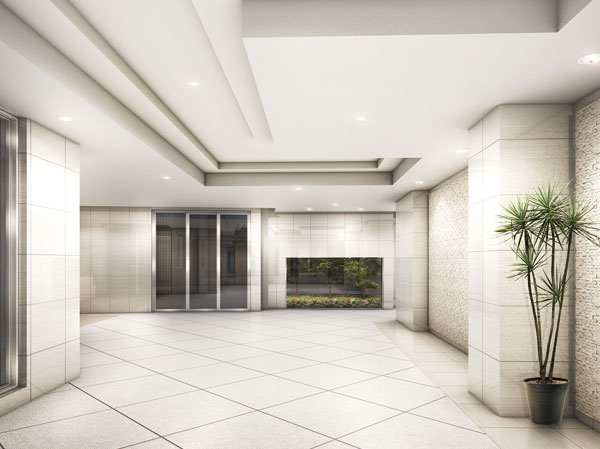 In the previous which passed through the entrance, Entrance Hall full of tolerance to welcome the person who live. Calm deep space and space design with depth and latitude is, It prompts the switching of the feelings from ON to OFF. By using a textured material, It was tailored to the elegant impression worthy of Yingbin space. ※ Entrance Hall Rendering Room and equipment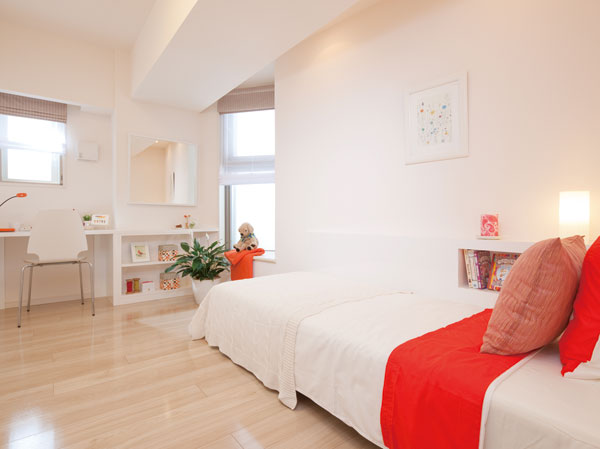 The Japanese come in handy as such as drawing room when invited important guest, Western-style rooms that can be used as a children's room. A variety of space stuck to the coziness and functionality offers. ※ Western-style (2) / Model Room E type Buildings and facilities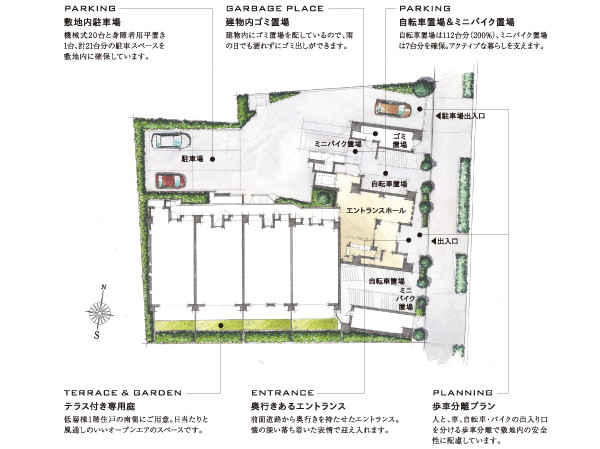 By two buildings construction of low-rise buildings and high-rise building, Daylighting ・ ventilation ・ Distribution building plan in consideration for private property. In addition to the entrance to the high-rise building the first floor is the "face" of the dwelling, Place for storing bicycles ・ Aggregate, such as mini-bike yard and garbage yard. On the first floor dwelling units of low-rise building offers an open terrace with a private garden. ※ Site layout Surrounding environment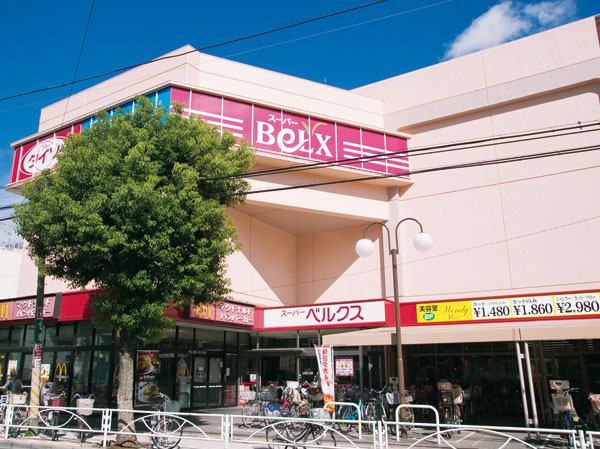 Large and small and a variety of park is dotted with the local neighborhood of <Renaissance Todakoen>, Spread the sports park vast Todakoen and Arakawa to spend fun holiday if carry the foot to Arakawa. Convenient commercial facilities were also enhanced location on every day of shopping. Other public ・ culture ・ Medical care ・ Also're familiar educational facilities. (Bergs Toda shop (A 5-minute walk / About 380m)) Living![Living. [Living who designed the peace ・ dining] It is the central space of the house living ・ Dining, Ensure the breadth of your family has a relaxed get together with nature. Relaxed space is finished with materials that controversial elegant look, Creating a deeper peace than anywhere. The space in which the calm alive, We will continue to spread the rich life of the scene. ※ All the published photograph of the model room E type](/images/saitama/toda/778e4be01.jpg) [Living who designed the peace ・ dining] It is the central space of the house living ・ Dining, Ensure the breadth of your family has a relaxed get together with nature. Relaxed space is finished with materials that controversial elegant look, Creating a deeper peace than anywhere. The space in which the calm alive, We will continue to spread the rich life of the scene. ※ All the published photograph of the model room E type ![Living. [In the space of the family, The hospitality of light and wind] Morning to put the switch of feeling bathed in the sunlight of the more dazzling. Loose and relax night wrapped in a gentle wind. Commitment to abundantly incorporate opening plan the blessings of nature, It was tailored to the space full of more of a feeling of opening visible. You hospitality the moment of reunion comfortably elegant. (living ・ dining)](/images/saitama/toda/778e4be02.jpg) [In the space of the family, The hospitality of light and wind] Morning to put the switch of feeling bathed in the sunlight of the more dazzling. Loose and relax night wrapped in a gentle wind. Commitment to abundantly incorporate opening plan the blessings of nature, It was tailored to the space full of more of a feeling of opening visible. You hospitality the moment of reunion comfortably elegant. (living ・ dining) ![Living. [TES hot water floor heating] living ・ The dining was standard equipped with a floor heating that does not pollute the air warm from the feet. (Same specifications)](/images/saitama/toda/778e4be20.jpg) [TES hot water floor heating] living ・ The dining was standard equipped with a floor heating that does not pollute the air warm from the feet. (Same specifications) Kitchen![Kitchen. [kitchen] Easy to use at any time, Care is also easy to, Advanced equipment ・ Kitchen stocked with specifications. Daily housework was both functionality and fun such design.](/images/saitama/toda/778e4be05.jpg) [kitchen] Easy to use at any time, Care is also easy to, Advanced equipment ・ Kitchen stocked with specifications. Daily housework was both functionality and fun such design. ![Kitchen. [Dishwasher] Rear clean up was standard equipment economic Dishwasher in other water-saving effect becomes easy.](/images/saitama/toda/778e4be06.jpg) [Dishwasher] Rear clean up was standard equipment economic Dishwasher in other water-saving effect becomes easy. ![Kitchen. [Quiet wide sink] Water has adopted a wide sink silent type to reduce the falling sound of it sound and tableware.](/images/saitama/toda/778e4be07.jpg) [Quiet wide sink] Water has adopted a wide sink silent type to reduce the falling sound of it sound and tableware. ![Kitchen. [Hyper multi-functional stove with glass top plate temperature control function] In addition to the multi-function, such as temperature setting, Care also is easy specification.](/images/saitama/toda/778e4be08.jpg) [Hyper multi-functional stove with glass top plate temperature control function] In addition to the multi-function, such as temperature setting, Care also is easy specification. ![Kitchen. [Rectification Backed thin range hood] Adopt a range hood of the cleanest form. Equipped with a high collection rate rectifying plate.](/images/saitama/toda/778e4be09.jpg) [Rectification Backed thin range hood] Adopt a range hood of the cleanest form. Equipped with a high collection rate rectifying plate. ![Kitchen. [disposer] It eliminates the need of garbage disposal, It adopted a disposer to keep the kitchen clean.](/images/saitama/toda/778e4be10.jpg) [disposer] It eliminates the need of garbage disposal, It adopted a disposer to keep the kitchen clean. Bathing-wash room![Bathing-wash room. [Bathroom] Bathrooms nestled a leisurely relaxing breadth and ease of use. Wrap the mind and body in the healing quality.](/images/saitama/toda/778e4be11.jpg) [Bathroom] Bathrooms nestled a leisurely relaxing breadth and ease of use. Wrap the mind and body in the healing quality. ![Bathing-wash room. [Bathroom heating dryer] In addition to mold also suppression of the drying of the laundry. You can comfortably bathing throughout the year in heating and cold air function.](/images/saitama/toda/778e4be12.jpg) [Bathroom heating dryer] In addition to mold also suppression of the drying of the laundry. You can comfortably bathing throughout the year in heating and cold air function. ![Bathing-wash room. [Full Otobasu] Hot water beam in the switch one, Reheating, You can keep warm, You can also talk to the kitchen of the remote control.](/images/saitama/toda/778e4be13.jpg) [Full Otobasu] Hot water beam in the switch one, Reheating, You can keep warm, You can also talk to the kitchen of the remote control. ![Bathing-wash room. [Powder Room] Even washing the face is also cleaning is also a good command to smooth makeup, It is always beautifully use wash room.](/images/saitama/toda/778e4be14.jpg) [Powder Room] Even washing the face is also cleaning is also a good command to smooth makeup, It is always beautifully use wash room. ![Bathing-wash room. [Three-sided mirror back storage] All the inside of the three-sided mirror safe guard bar with storage space. You can also clean storage fine thing.](/images/saitama/toda/778e4be15.jpg) [Three-sided mirror back storage] All the inside of the three-sided mirror safe guard bar with storage space. You can also clean storage fine thing. ![Bathing-wash room. [Bowl-integrated counter] Artificial marble specification care easy specification beautifully became counter and integrated.](/images/saitama/toda/778e4be16.jpg) [Bowl-integrated counter] Artificial marble specification care easy specification beautifully became counter and integrated. Toilet![Toilet. [toilet] Firm will wash away the dirt with a powerful cleaning flow and Guru' a good water flow of the momentum from the top.](/images/saitama/toda/778e4be17.jpg) [toilet] Firm will wash away the dirt with a powerful cleaning flow and Guru' a good water flow of the momentum from the top. ![Toilet. [Clean toilet seat] There is no dirt easy seam, Dirt anxious of the toilet seat back also easy specification dropped whip.](/images/saitama/toda/778e4be18.jpg) [Clean toilet seat] There is no dirt easy seam, Dirt anxious of the toilet seat back also easy specification dropped whip. ![Toilet. [Anti-condensation toilet seat ・ Anti-condensation tank] Anti-condensation toilet seat ・ Anti-condensation tank has a high anti-condensation effect, Significantly reduce the occurrence of condensation. (Same specifications ・ Conceptual diagram)](/images/saitama/toda/778e4be19.jpg) [Anti-condensation toilet seat ・ Anti-condensation tank] Anti-condensation toilet seat ・ Anti-condensation tank has a high anti-condensation effect, Significantly reduce the occurrence of condensation. (Same specifications ・ Conceptual diagram) Interior![Interior. [Calm heart, To be a serene place] The main bedroom calm the body at the end of the day, Also ensure a high private property to have a breadth that is clear at a bed. Anyone you can spend the amount of time myself not to be disturbed. As you use more spacious and your living space, Storage space was also abundantly ensure. (Western-style (1))](/images/saitama/toda/778e4be03.jpg) [Calm heart, To be a serene place] The main bedroom calm the body at the end of the day, Also ensure a high private property to have a breadth that is clear at a bed. Anyone you can spend the amount of time myself not to be disturbed. As you use more spacious and your living space, Storage space was also abundantly ensure. (Western-style (1)) ![Interior. [Utilizing efficiently space, Storage of attention] In addition to definitive large capacity of the closet clothes and accessories with plenty of storage, Place the efficient storage space throughout the house. You grant the neat living space always attentive is organized. (closet)](/images/saitama/toda/778e4be04.jpg) [Utilizing efficiently space, Storage of attention] In addition to definitive large capacity of the closet clothes and accessories with plenty of storage, Place the efficient storage space throughout the house. You grant the neat living space always attentive is organized. (closet) Shared facilities![Shared facilities. [Overlooking the distant landscape, Appearance of open] At the foot of the sky that spread to relaxed, Beautiful silhouette shine in light and wind. A sophisticated appearance fit the gentle skyline in sight, Let foresee the beginning of a fine living here. (Exterior view)](/images/saitama/toda/778e4bf02.jpg) [Overlooking the distant landscape, Appearance of open] At the foot of the sky that spread to relaxed, Beautiful silhouette shine in light and wind. A sophisticated appearance fit the gentle skyline in sight, Let foresee the beginning of a fine living here. (Exterior view) Security![Security. [Auto-lock system with color monitor] Entrance and "recording that the visitor can double check in front of each dwelling unit ・ Recording auto-lock system with a feature with color monitor. ". "And the entrance door of the entire mansion 1 ・ Security sensors on the second floor dwelling units of windows and some residential units of the window ". "Security camera", etc., Adoption of various suspicious person intrusion prevention. (Conceptual diagram)](/images/saitama/toda/778e4bf05.gif) [Auto-lock system with color monitor] Entrance and "recording that the visitor can double check in front of each dwelling unit ・ Recording auto-lock system with a feature with color monitor. ". "And the entrance door of the entire mansion 1 ・ Security sensors on the second floor dwelling units of windows and some residential units of the window ". "Security camera", etc., Adoption of various suspicious person intrusion prevention. (Conceptual diagram) ![Security. [24-hour ALSOK online security system] Interphone installed in each dwelling unit, 24 hours the abnormal signals from the various facilities of the common areas ALSOK is ・ 365 days have been remote monitoring. Abnormal after confirmation, We will dispatch the ALSOK guards. The original also status check, Police, if necessary, Fire fighting, We can make, such as rapid response to arrange such as professional. (Conceptual diagram)](/images/saitama/toda/778e4bf06.gif) [24-hour ALSOK online security system] Interphone installed in each dwelling unit, 24 hours the abnormal signals from the various facilities of the common areas ALSOK is ・ 365 days have been remote monitoring. Abnormal after confirmation, We will dispatch the ALSOK guards. The original also status check, Police, if necessary, Fire fighting, We can make, such as rapid response to arrange such as professional. (Conceptual diagram) ![Security. [recording ・ Recording function with hands-free intercom] Hands-free type of correspondence possible at the touch of a button. Call the visitor in front of the entrance and entrance ・ The color is the image of the check can be peace of mind. (Same specifications)](/images/saitama/toda/778e4bf07.jpg) [recording ・ Recording function with hands-free intercom] Hands-free type of correspondence possible at the touch of a button. Call the visitor in front of the entrance and entrance ・ The color is the image of the check can be peace of mind. (Same specifications) ![Security. [Entrance whether or tablet ・ Double Rock] It was provided with such double lock of time to sickle-type dead bolt and incorrect tablet cariostatic to the destruction of the bar, etc.. (Entrance or or tablet / Same specifications)](/images/saitama/toda/778e4bf08.jpg) [Entrance whether or tablet ・ Double Rock] It was provided with such double lock of time to sickle-type dead bolt and incorrect tablet cariostatic to the destruction of the bar, etc.. (Entrance or or tablet / Same specifications) ![Security. [Door Guard ・ Door eye cover] Adopted Door Guard there is little fear of cutting. It was a cover to prevent such light leakage in the door peephole. (Door Guard / Same specifications)](/images/saitama/toda/778e4bf09.jpg) [Door Guard ・ Door eye cover] Adopted Door Guard there is little fear of cutting. It was a cover to prevent such light leakage in the door peephole. (Door Guard / Same specifications) ![Security. [Security magnet sensor] Entrance door of each dwelling unit, 1 ・ Second floor dwelling units of the window (except FIX window), And we established the crime magnet sensor to some residential units of the window. (Same specifications)](/images/saitama/toda/778e4bf10.jpg) [Security magnet sensor] Entrance door of each dwelling unit, 1 ・ Second floor dwelling units of the window (except FIX window), And we established the crime magnet sensor to some residential units of the window. (Same specifications) ![Security. [Reversible non touch dimple key] The key system of non-touch to the entrance, Replicated to the front door lock has adopted a difficult dimple key. (Same specifications / Conceptual diagram)](/images/saitama/toda/778e4bf11.jpg) [Reversible non touch dimple key] The key system of non-touch to the entrance, Replicated to the front door lock has adopted a difficult dimple key. (Same specifications / Conceptual diagram) ![Security. [Thumb turn turning anti-lock] The entrance door has adopted the key of thumb unlocking prevention corresponding to the modus operandi to open illegally thumb. (Same specifications)](/images/saitama/toda/778e4bf12.jpg) [Thumb turn turning anti-lock] The entrance door has adopted the key of thumb unlocking prevention corresponding to the modus operandi to open illegally thumb. (Same specifications) Building structure![Building structure. [Saitama Prefecture building environmental performance display system] CASBEE is, Institute for Building Environment ・ Energy Conservation (IBEC) is managed is "building a comprehensive environmental performance evaluation system.". ※ For more information see "Housing term large Dictionary"](/images/saitama/toda/778e4bf01.gif) [Saitama Prefecture building environmental performance display system] CASBEE is, Institute for Building Environment ・ Energy Conservation (IBEC) is managed is "building a comprehensive environmental performance evaluation system.". ※ For more information see "Housing term large Dictionary" ![Building structure. [Void Slab construction method] Construction method is common to put the joists so do not bend the floor slab in a normal apartment. The strength increase in the <Renaissance Todakoen> In increasing the thickness of the floor slab and about 270mm, To lighten the load by placing a Styrofoam mold adopt a "Void Slab construction method". The entire slab plays the role of the beam, To achieve a clean and relaxed living space with no small beams. (Conceptual diagram)](/images/saitama/toda/778e4bf13.gif) [Void Slab construction method] Construction method is common to put the joists so do not bend the floor slab in a normal apartment. The strength increase in the <Renaissance Todakoen> In increasing the thickness of the floor slab and about 270mm, To lighten the load by placing a Styrofoam mold adopt a "Void Slab construction method". The entire slab plays the role of the beam, To achieve a clean and relaxed living space with no small beams. (Conceptual diagram) ![Building structure. [Substructure] Basic to improve the earthquake resistance is to build a solid foundation. About 32m from GL ~ Driving an off-the-shelf pile in strong support layer of about 43m, Firmly support the whole building. (Conceptual diagram)](/images/saitama/toda/778e4bf14.gif) [Substructure] Basic to improve the earthquake resistance is to build a solid foundation. About 32m from GL ~ Driving an off-the-shelf pile in strong support layer of about 43m, Firmly support the whole building. (Conceptual diagram) ![Building structure. [Concrete head thickness] The main pillar portion is about 40mm ~ We plan to a thickness of about 50mm. It has extended durability prevents rusting rebar. (Conceptual diagram)](/images/saitama/toda/778e4bf15.gif) [Concrete head thickness] The main pillar portion is about 40mm ~ We plan to a thickness of about 50mm. It has extended durability prevents rusting rebar. (Conceptual diagram) ![Building structure. [Double reinforcement] On the floor and earthquake-resistant walls, It adopted a double reinforcement which arranged the rebar to double, And enhance the strength of the pair earthquake. (Conceptual diagram)](/images/saitama/toda/778e4bf16.gif) [Double reinforcement] On the floor and earthquake-resistant walls, It adopted a double reinforcement which arranged the rebar to double, And enhance the strength of the pair earthquake. (Conceptual diagram) ![Building structure. [Double floor ・ Double ceiling] Double floor to void slabs secured about 270mm between the dwelling unit ・ Adopt a double ceiling. It was conscious living sound. ※ Except part (conceptual diagram)](/images/saitama/toda/778e4bf17.gif) [Double floor ・ Double ceiling] Double floor to void slabs secured about 270mm between the dwelling unit ・ Adopt a double ceiling. It was conscious living sound. ※ Except part (conceptual diagram) ![Building structure. [Double-glazing] Thermal insulation properties ・ T-2 in consideration of the sound insulation, T-3 grade sash, Adopt a multi-layer glass. It will contribute to the reduction of heating and cooling costs. (Conceptual diagram)](/images/saitama/toda/778e4bf18.gif) [Double-glazing] Thermal insulation properties ・ T-2 in consideration of the sound insulation, T-3 grade sash, Adopt a multi-layer glass. It will contribute to the reduction of heating and cooling costs. (Conceptual diagram) ![Building structure. [Entrance pair Shin door frame] Adopted TaiShinwaku the entrance door. Prevents can not be opened and closed by deformation during an earthquake. (Conceptual diagram)](/images/saitama/toda/778e4bf19.gif) [Entrance pair Shin door frame] Adopted TaiShinwaku the entrance door. Prevents can not be opened and closed by deformation during an earthquake. (Conceptual diagram) ![Building structure. [Strict check system by the house performance evaluation organization is a third-party organization] In <Renaissance Todakoen>, Based on the "Law on the Promotion of the Housing Quality Assurance", We have received a performance evaluation by the "Housing Performance Indication System". For the performance of the conventional understanding hard to was dwelling, In third-party organizations are the same criteria that have been registered by the Minister of Land, Infrastructure and Transport, Thing that put the grade (numerical value). Furthermore,, As has been required performance design is performed, Check whether the construction work has been underway to design content Street, which is evaluated. (All houses) ※ For more information see "Housing term large Dictionary"](/images/saitama/toda/778e4bf20.gif) [Strict check system by the house performance evaluation organization is a third-party organization] In <Renaissance Todakoen>, Based on the "Law on the Promotion of the Housing Quality Assurance", We have received a performance evaluation by the "Housing Performance Indication System". For the performance of the conventional understanding hard to was dwelling, In third-party organizations are the same criteria that have been registered by the Minister of Land, Infrastructure and Transport, Thing that put the grade (numerical value). Furthermore,, As has been required performance design is performed, Check whether the construction work has been underway to design content Street, which is evaluated. (All houses) ※ For more information see "Housing term large Dictionary" Surrounding environment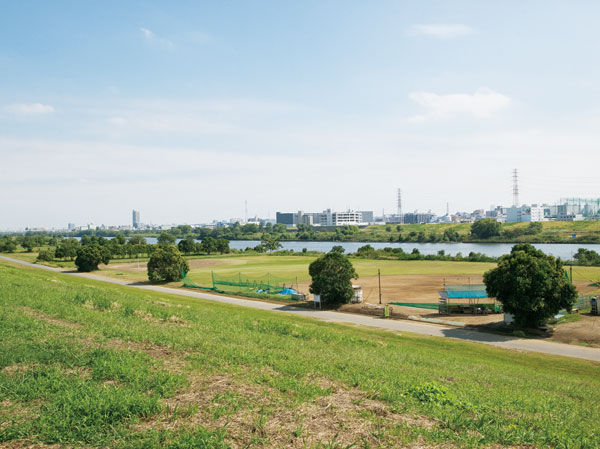 Sports Park Arakawa (walk 21 minutes / About 1670m) 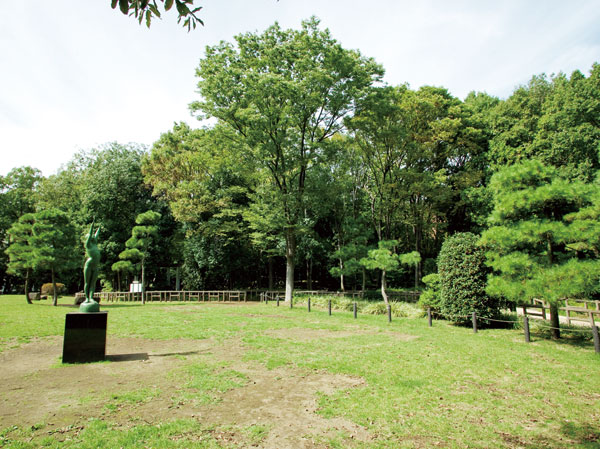 Ushiroya park (8-minute walk / About 640m) 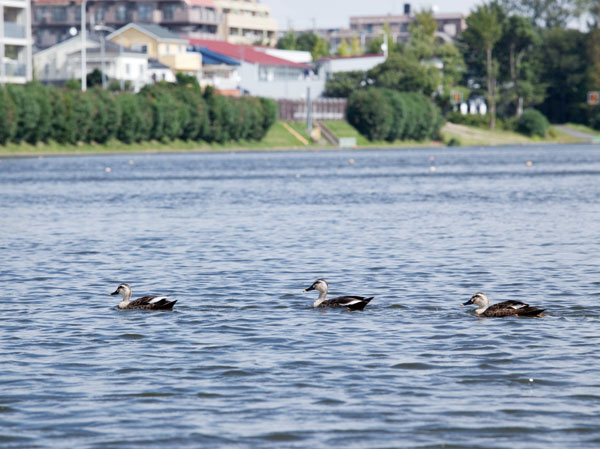 Todakoen (26-minute walk / About 2060m) 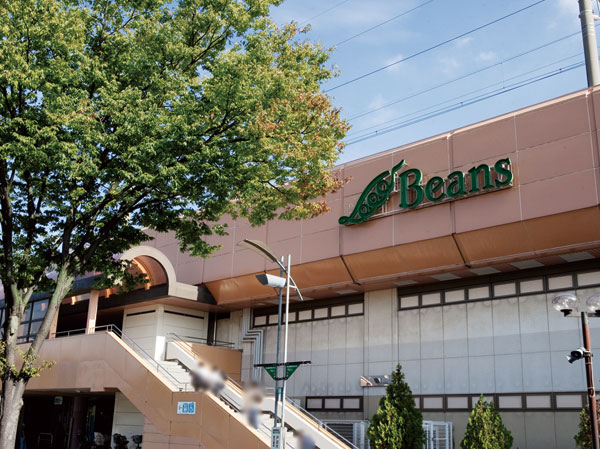 Beans Todakoen (13 mins / 1010m) 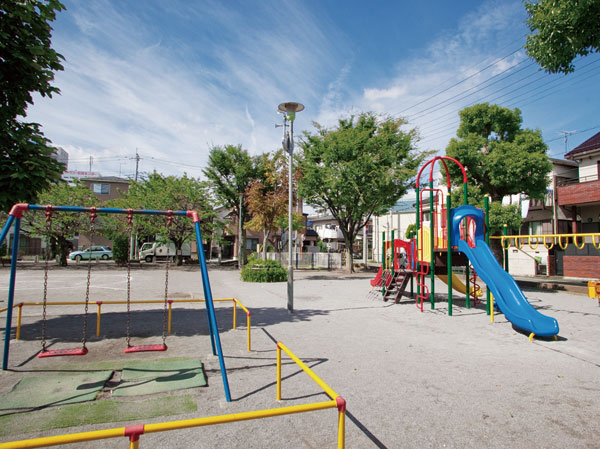 Uemachi second park (3-minute walk / About 200m) 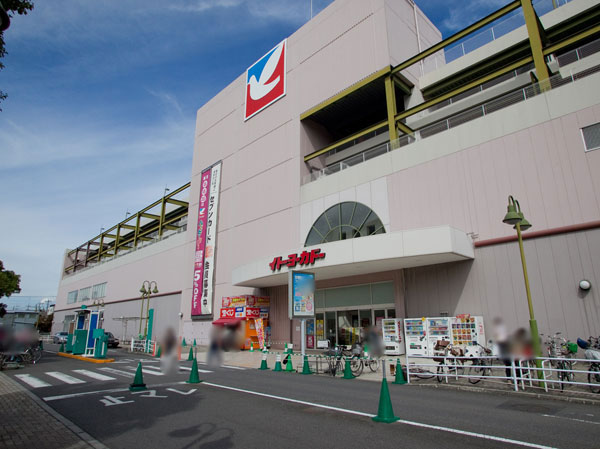 Ito-Yokado Nishikicho store (walk 11 minutes / About 870m) 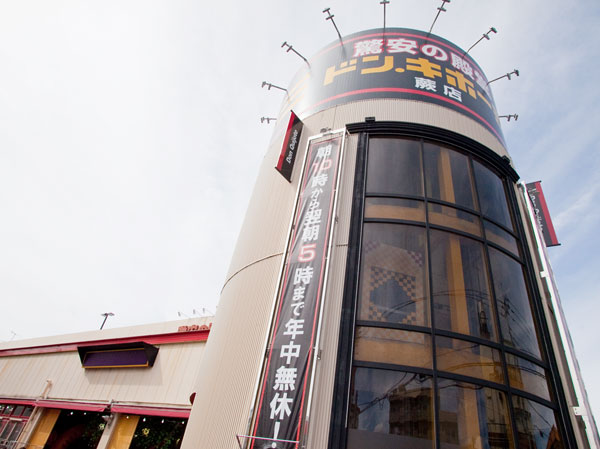 Don ・ Quixote Warabiten (6-minute walk / About 470m) 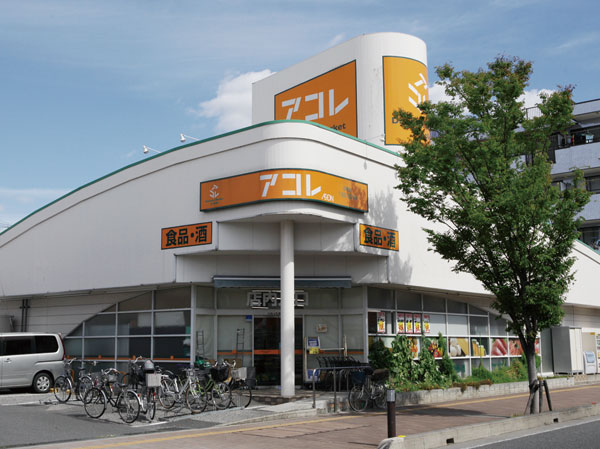 Akore Kamitoda store (a 10-minute walk / About 800m) 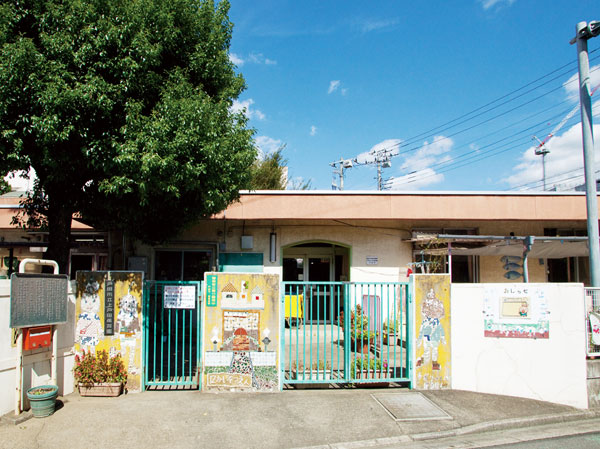 Kamitoda nursery school (3-minute walk / About 210m) 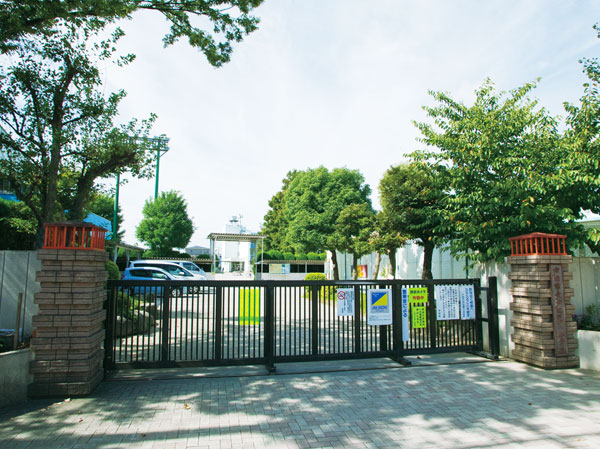 Toda first elementary school (7 min walk / About 520m) 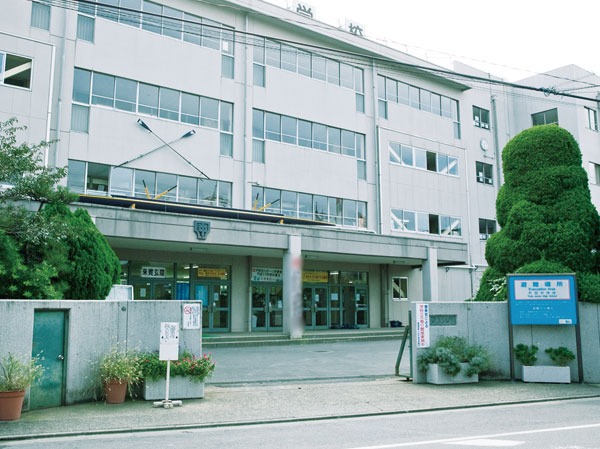 Toda junior high school (19 minutes walk / About 1490m) 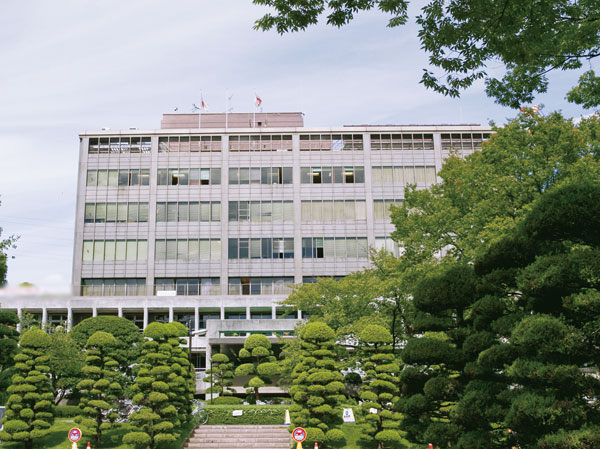 Toda City Hall (10-minute walk / About 740m) 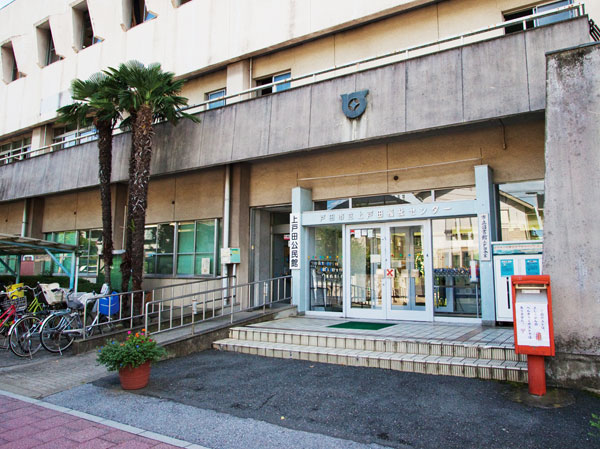 Toda City Library Kamitoda Branch (3-minute walk / About 180m) 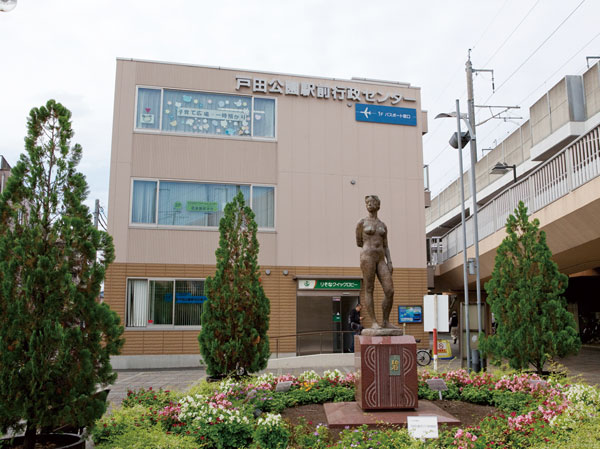 Todakoen Station Administrative Center (a 15-minute walk / About 1130m) Floor: 3LDK + WIC, the occupied area: 65 sq m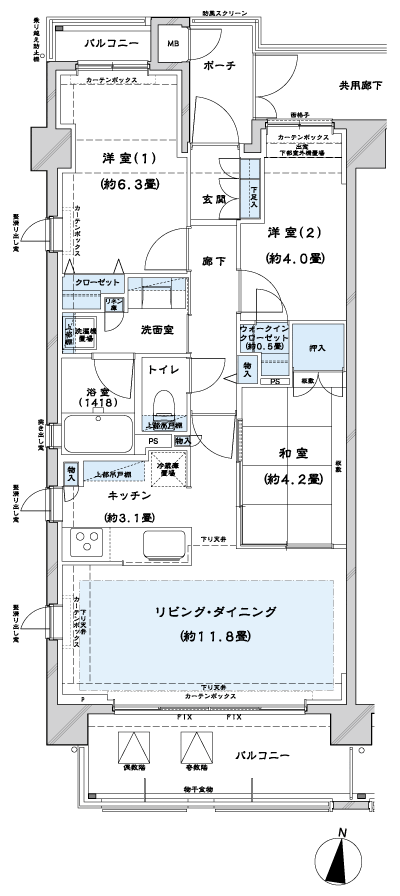 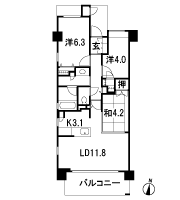 Floor: 2LDK, occupied area: 65 sq m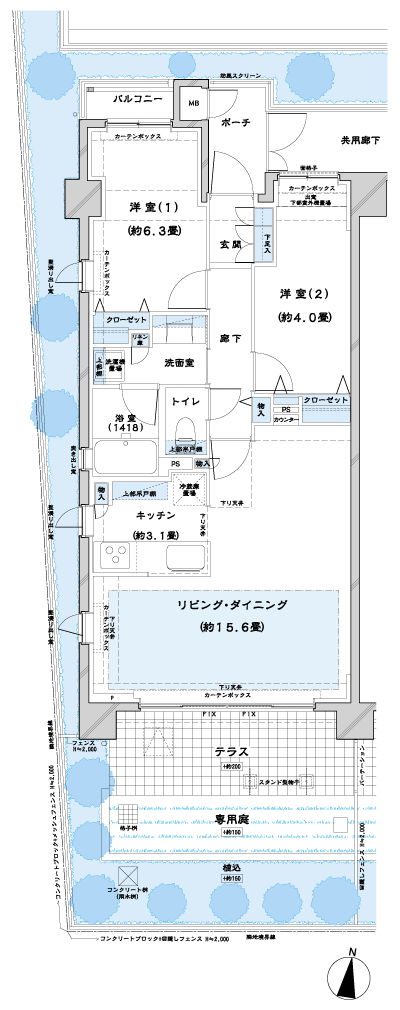 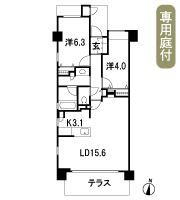 Floor: 3LDK + WTC, the occupied area: 63 sq m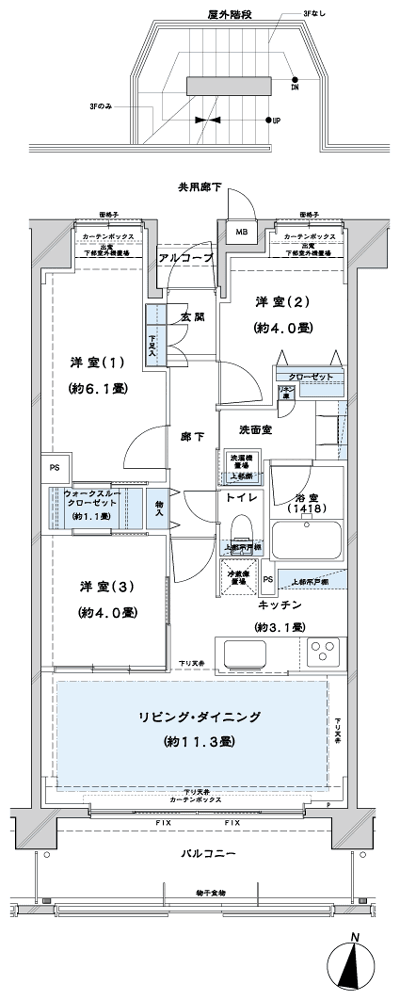 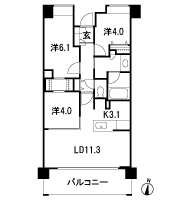  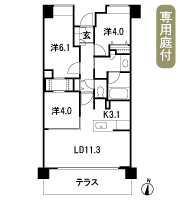 Floor: 3LDK + WIC, the occupied area: 63 sq m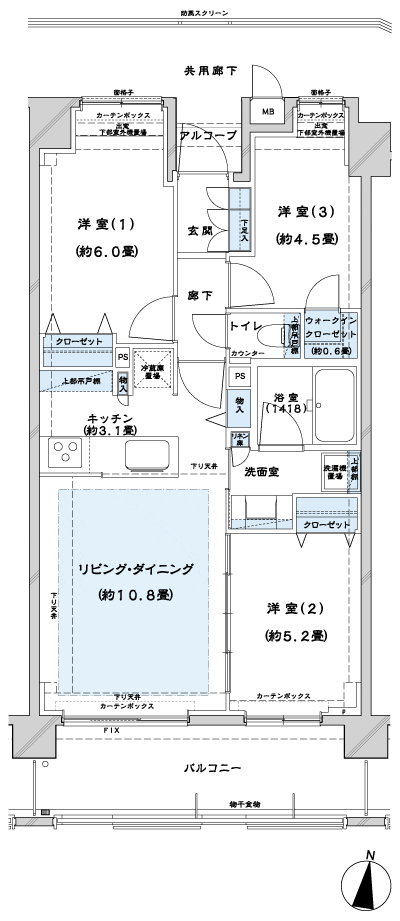 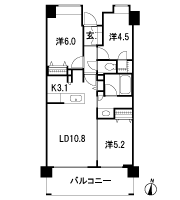  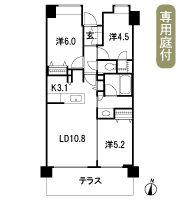 Floor: 3LDK, occupied area: 61 sq m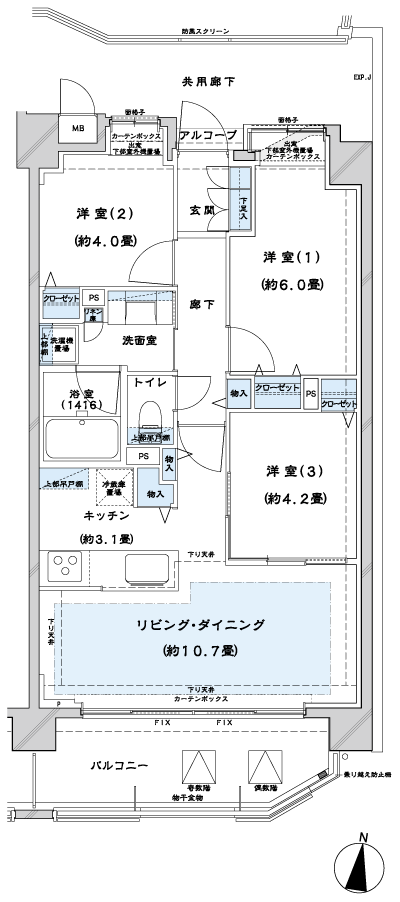 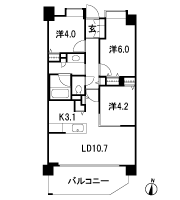  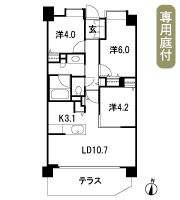 Floor: 3LDK + SIC, the occupied area: 67 sq m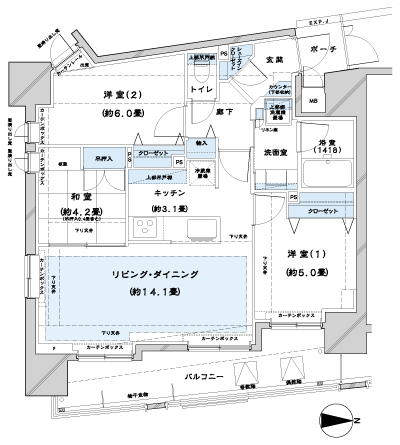 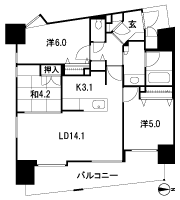 Floor: 3LDK + 2WIC, occupied area: 63 sq m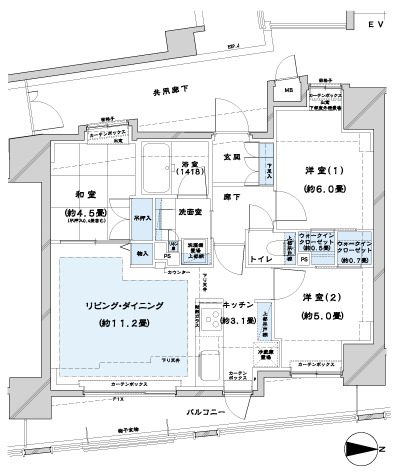 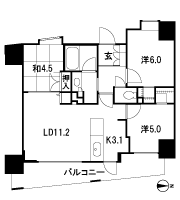 Floor: 3LDK, occupied area: 65 sq m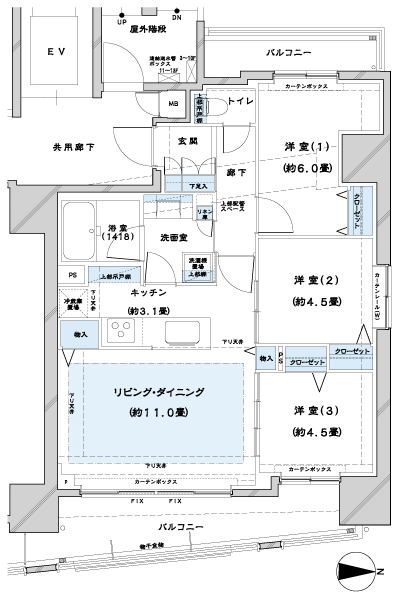 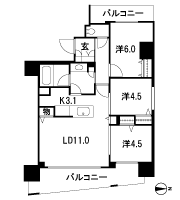 Floor: 4LDK, occupied area: 75.19 sq m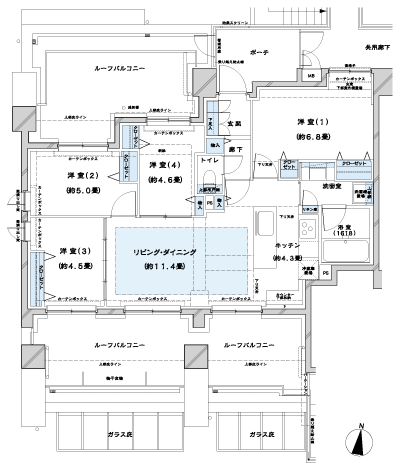 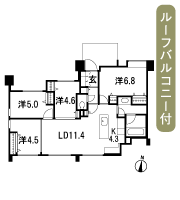 Floor: 4LDK + WIC, the occupied area: 70.55 sq m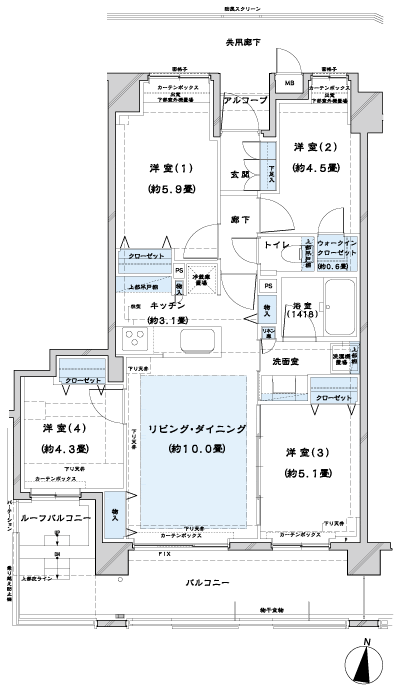 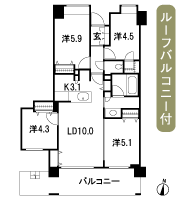 Floor: 4LDK + SC, occupied area: 77.79 sq m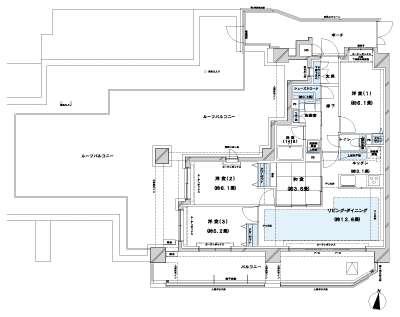 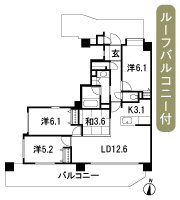 Location | ||||||||||||||||||||||||||||||||||||||||||||||||||||||||||||||||||||||||||||||||||||||||||||||||||||||