Investing in Japanese real estate
New Apartments » Kanto » Saitama Prefecture » Tokorozawa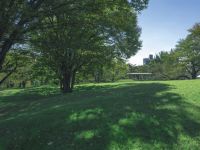 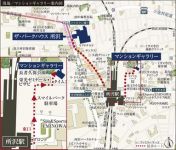
The ・ Park House Tokorozawa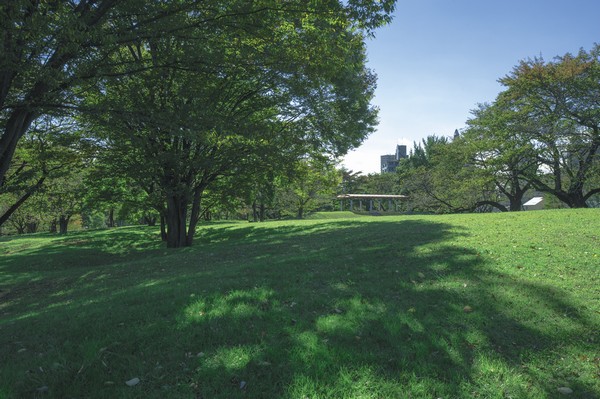 (living ・ kitchen ・ bath ・ bathroom ・ toilet ・ balcony ・ terrace ・ Private garden ・ Storage, etc.) 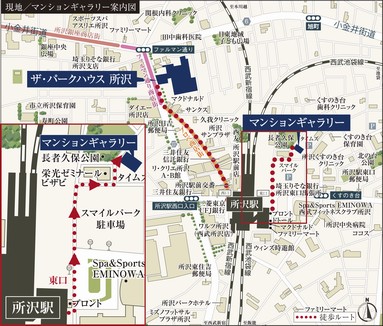 local ・ Mansion gallery guide map 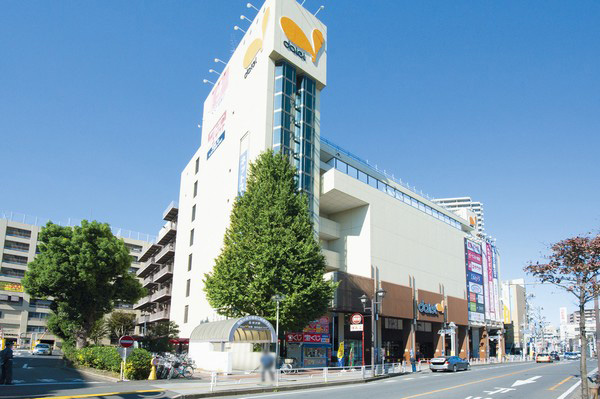 Daiei Tokorozawa store (about 140m ・ A 2-minute walk) 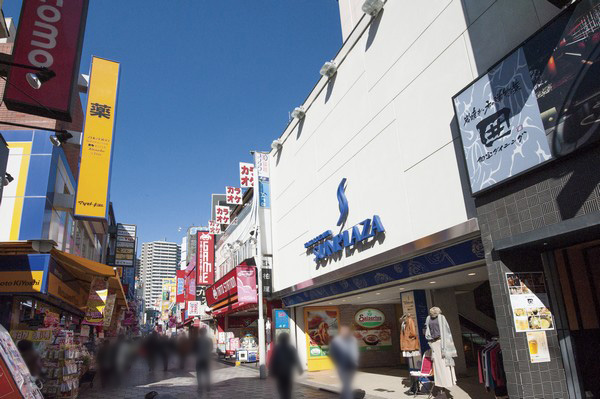 Tokorozawa propenyl shopping street (about 140m ・ A 2-minute walk) 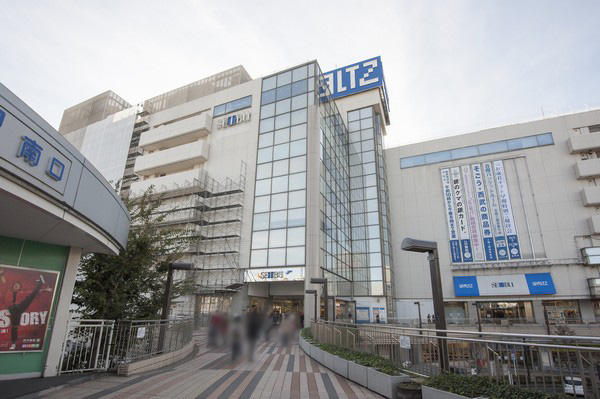 Waltz Tokorozawa (Seibu Department Store) (about 420m ・ 6-minute walk) 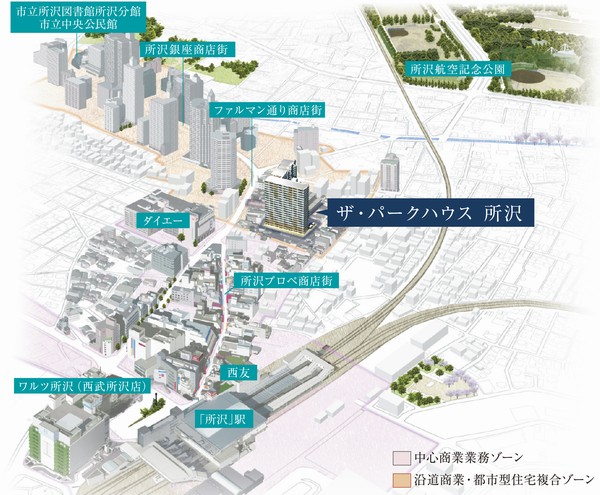 Local peripheral zoning conceptual diagram ※ In around Tokorozawa Station, "Tokorozawa Station town development basic concept" (H21.6_Getsumatsu, It is proceeding zoning based on the development completed), Construction site is, Hit the tip area of "urban housing complex zone" adjacent to each other in the "center commercial business zone" 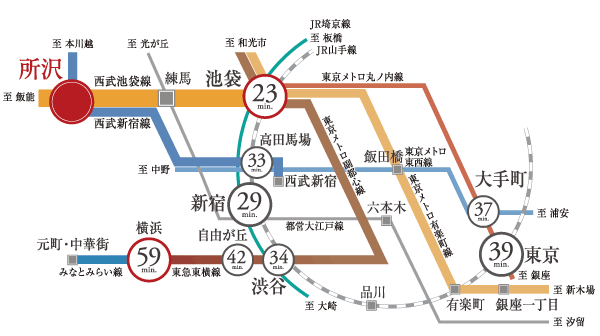 Time required view from Tokorozawa Station 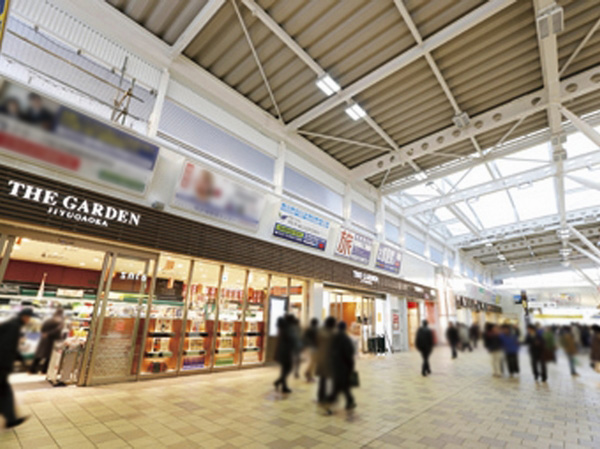 "Tokorozawa" station (about 399m ・ A 5-minute walk) 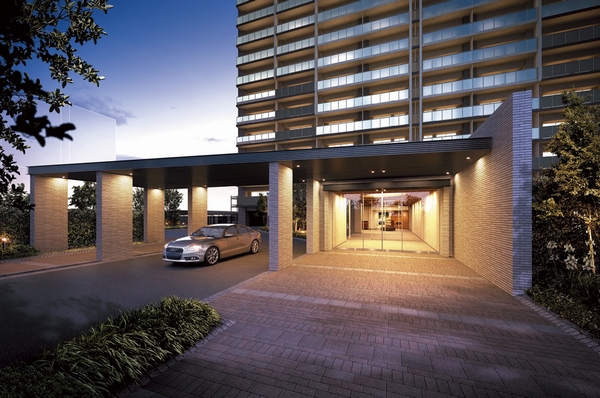 "Grand Entrance" (Rendering) 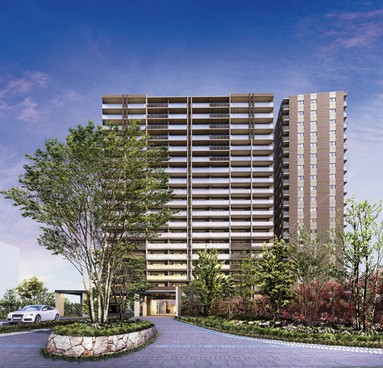 "Appearance" (Rendering) 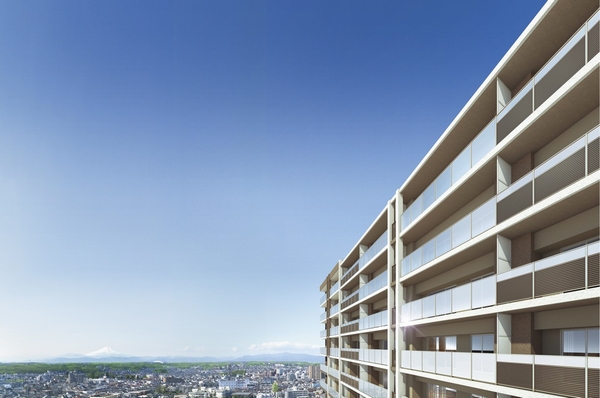 To view photographs taken from the local 20th floor equivalent to the southwest in January 2013, The Rendering CG synthesized, Plus the light, or the like CG processing, You actual and slightly different. It should be noted, View, etc. is not something in the future to guarantee 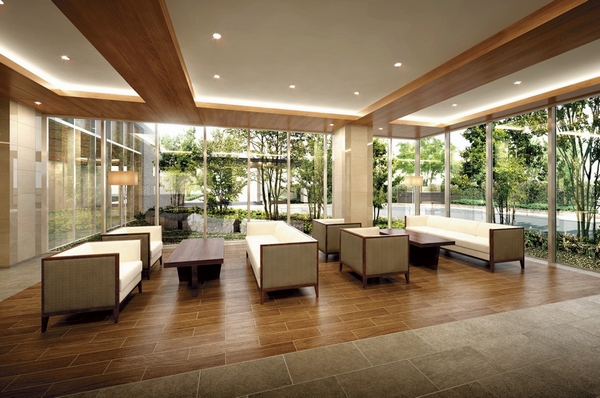 "Garden Lounge" (Rendering) 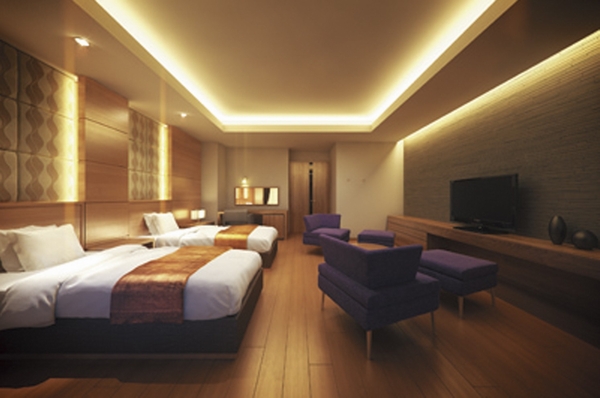 "Guest Room" (Rendering) Living![Living. [K type ・ living ・ dining] always, To life-friendly place.](/images/saitama/tokorozawa/f5b1a5e17.jpg) [K type ・ living ・ dining] always, To life-friendly place. ![Living. [K type ・ living ・ dining] ※ Published photograph of which was taken the model room K type menu plan (2013 April), Option (these include paid. furniture ・ Furniture etc. are not included in the sale price.](/images/saitama/tokorozawa/f5b1a5e18.jpg) [K type ・ living ・ dining] ※ Published photograph of which was taken the model room K type menu plan (2013 April), Option (these include paid. furniture ・ Furniture etc. are not included in the sale price. ![Living. [H type ・ living ・ dining] Brightly, Comfortable, Living space that can achieve a comfortable living.](/images/saitama/tokorozawa/f5b1a5e19.jpg) [H type ・ living ・ dining] Brightly, Comfortable, Living space that can achieve a comfortable living. ![Living. [H type ・ living ・ Dining & amp; Western-style 2] ※ Indoor photo of the web is those obtained by photographing the model room H-type menu plan (2013 April), Option (these include paid. furniture ・ Furniture etc. are not included in the sale price.](/images/saitama/tokorozawa/f5b1a5e20.jpg) [H type ・ living ・ Dining & amp; Western-style 2] ※ Indoor photo of the web is those obtained by photographing the model room H-type menu plan (2013 April), Option (these include paid. furniture ・ Furniture etc. are not included in the sale price. Kitchen![Kitchen. [Dishwasher] By the circulation cleaning with a small amount of hot water, Dishwasher to drop firmly on the dirt while considering naturally. It supports the cleanup of tableware. ※ Amenities of the web is model room H ・ Those that were taken K type (2013 April), Option (paid) are included. furniture ・ Furniture etc. are not included in the sale price. The option (paid) are subject Application deadline.](/images/saitama/tokorozawa/f5b1a5e01.jpg) [Dishwasher] By the circulation cleaning with a small amount of hot water, Dishwasher to drop firmly on the dirt while considering naturally. It supports the cleanup of tableware. ※ Amenities of the web is model room H ・ Those that were taken K type (2013 April), Option (paid) are included. furniture ・ Furniture etc. are not included in the sale price. The option (paid) are subject Application deadline. ![Kitchen. [Water purifier integrated shower faucet (Fushiyugata)] Water purifier integrated faucet that can be switched to easily water purifier at the touch of a button. Flow rate is 5.0L / Minute has adopted a section hot water equipment of the following.](/images/saitama/tokorozawa/f5b1a5e02.jpg) [Water purifier integrated shower faucet (Fushiyugata)] Water purifier integrated faucet that can be switched to easily water purifier at the touch of a button. Flow rate is 5.0L / Minute has adopted a section hot water equipment of the following. ![Kitchen. [Hyper-glass coat top] Simple adopt a hyper-glass coat the top of the beautifully care. Grill, It is without water grill burning without the use of water.](/images/saitama/tokorozawa/f5b1a5e03.jpg) [Hyper-glass coat top] Simple adopt a hyper-glass coat the top of the beautifully care. Grill, It is without water grill burning without the use of water. ![Kitchen. [disposer] Standard equipped with a manual water supply equation disposer of grinding processes the raw garbage. Without having to worry about the unpleasant odor, It is sanitary. Also it leads to weight loss of garbage. ※ Depending on the type of garbage you may not be able to process.](/images/saitama/tokorozawa/f5b1a5e04.jpg) [disposer] Standard equipped with a manual water supply equation disposer of grinding processes the raw garbage. Without having to worry about the unpleasant odor, It is sanitary. Also it leads to weight loss of garbage. ※ Depending on the type of garbage you may not be able to process. ![Kitchen. [Rectification Backed range hood] Adopt a range hood of clean design. By the effect of the current plate, Speedily ventilation. Enamel steel baffle, It is easy to clean.](/images/saitama/tokorozawa/f5b1a5e11.jpg) [Rectification Backed range hood] Adopt a range hood of clean design. By the effect of the current plate, Speedily ventilation. Enamel steel baffle, It is easy to clean. Bathing-wash room![Bathing-wash room. [Shower head with a water stop function] Hot water stop water shower head in the hand of the switch. A specification that water-saving effect can be expected by frequently stop.](/images/saitama/tokorozawa/f5b1a5e05.jpg) [Shower head with a water stop function] Hot water stop water shower head in the hand of the switch. A specification that water-saving effect can be expected by frequently stop. ![Bathing-wash room. [Warm bath] By the tub to heat insulation structure, Since the temperature of the bath of hot water is less likely to cold, It will lead to savings in utility costs.](/images/saitama/tokorozawa/f5b1a5e06.jpg) [Warm bath] By the tub to heat insulation structure, Since the temperature of the bath of hot water is less likely to cold, It will lead to savings in utility costs. ![Bathing-wash room. [Bathroom ventilation dryer] Drying of clothes Ya, Heating at the time of bathing, Adopt a bathroom heater dryer equipped with the various functions such as cool breeze. It is very useful, such as laundry on a rainy day.](/images/saitama/tokorozawa/f5b1a5e07.jpg) [Bathroom ventilation dryer] Drying of clothes Ya, Heating at the time of bathing, Adopt a bathroom heater dryer equipped with the various functions such as cool breeze. It is very useful, such as laundry on a rainy day. ![Bathing-wash room. [Three-sided mirror back storage] Vanity of the three-sided Kagamiura is, Cabinet design that can be neat and holding small objects to be used in the basin around, such as cosmetics and hair-dryer. Keep beautifully around vanity.](/images/saitama/tokorozawa/f5b1a5e08.jpg) [Three-sided mirror back storage] Vanity of the three-sided Kagamiura is, Cabinet design that can be neat and holding small objects to be used in the basin around, such as cosmetics and hair-dryer. Keep beautifully around vanity. ![Bathing-wash room. [Counter-integrated basin bowl] Wide type of artificial marble counter and a bowl of integrated sophisticated design. Is easy to clean because of the seam is not integrally molded.](/images/saitama/tokorozawa/f5b1a5e09.jpg) [Counter-integrated basin bowl] Wide type of artificial marble counter and a bowl of integrated sophisticated design. Is easy to clean because of the seam is not integrally molded. ![Bathing-wash room. [Super water-saving toilet] Small amount of water (large 4.8 l, Adopt a super water-saving toilet to exert sufficient cleaning power in a small 3.6 liters). The toilet seat you put a power-saving feature.](/images/saitama/tokorozawa/f5b1a5e10.jpg) [Super water-saving toilet] Small amount of water (large 4.8 l, Adopt a super water-saving toilet to exert sufficient cleaning power in a small 3.6 liters). The toilet seat you put a power-saving feature. Receipt![Receipt. [Walk-in closet] Ya bulky clothes, Set up a walk-in closet can hold small items. You can use the more widely room. ※ Yes by type ・ Yes No](/images/saitama/tokorozawa/f5b1a5e12.jpg) [Walk-in closet] Ya bulky clothes, Set up a walk-in closet can hold small items. You can use the more widely room. ※ Yes by type ・ Yes No ![Receipt. [Shoe box] Abundant amount of storage of the shoe box with a height. Since the bottom plate of the umbrella stand part is detachable, It is also useful as a length thing of the storage of the stroller, etc.. ※ Yes by type ・ Yes No](/images/saitama/tokorozawa/f5b1a5e13.jpg) [Shoe box] Abundant amount of storage of the shoe box with a height. Since the bottom plate of the umbrella stand part is detachable, It is also useful as a length thing of the storage of the stroller, etc.. ※ Yes by type ・ Yes No ![Receipt. [Kitchen slide storage] Such as the adoption of loading and unloading is easy to slide housed tableware (under the sink are excluded). So it can be stored in a drawer, Also fit and clean large cookware.](/images/saitama/tokorozawa/f5b1a5e14.jpg) [Kitchen slide storage] Such as the adoption of loading and unloading is easy to slide housed tableware (under the sink are excluded). So it can be stored in a drawer, Also fit and clean large cookware. Other![Other. [Eco Jaws] To reduce the emission of unwanted heat, To cut the emission of heat into the atmosphere, Suppress the gas consumption and CO2 emissions. Gas fee is also profitable.](/images/saitama/tokorozawa/f5b1a5e15.gif) [Eco Jaws] To reduce the emission of unwanted heat, To cut the emission of heat into the atmosphere, Suppress the gas consumption and CO2 emissions. Gas fee is also profitable. 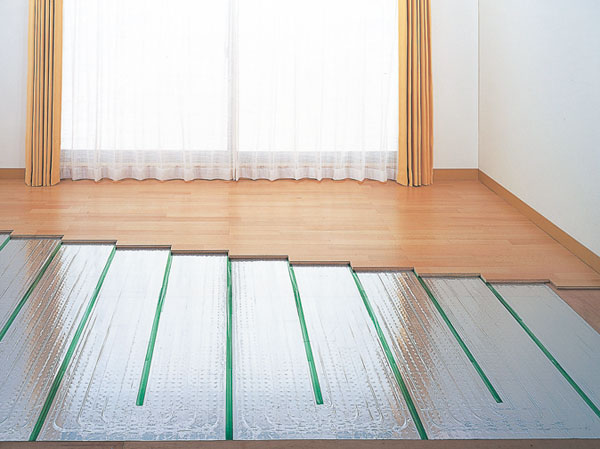 (Shared facilities ・ Common utility ・ Pet facility ・ Variety of services ・ Security ・ Earthquake countermeasures ・ Disaster-prevention measures ・ Building structure ・ Such as the characteristics of the building) Variety of services![Variety of services. [Concierge services to support life in a variety of services] More convenient day-to-day life, To make your stay more comfortable, Concierge service is supported by a variety of lifestyle, It responds to a variety of needs. For example,, Visitor parking and guest rooms of the reservation, Cleaning of the agency, such as, It supports the day-to-day life of the people live. (image)](/images/saitama/tokorozawa/f5b1a5f17.jpg) [Concierge services to support life in a variety of services] More convenient day-to-day life, To make your stay more comfortable, Concierge service is supported by a variety of lifestyle, It responds to a variety of needs. For example,, Visitor parking and guest rooms of the reservation, Cleaning of the agency, such as, It supports the day-to-day life of the people live. (image) ![Variety of services. [Car sharing] Car-sharing your tenants targeted ・ Offer services. In response to the lives of eco-oriented that does not have a private car, It supports the lifestyle of saving CO2. (image)](/images/saitama/tokorozawa/f5b1a5f19.jpg) [Car sharing] Car-sharing your tenants targeted ・ Offer services. In response to the lives of eco-oriented that does not have a private car, It supports the lifestyle of saving CO2. (image) ![Variety of services. [Delivery Box] We established the delivery box on the first floor mail corner. Since the 24-hour, You can receive at any time delivery. (Same specifications)](/images/saitama/tokorozawa/f5b1a5f20.jpg) [Delivery Box] We established the delivery box on the first floor mail corner. Since the 24-hour, You can receive at any time delivery. (Same specifications) Security![Security. [24-hour comprehensive monitoring system of "LIFE EYE'S"] Mitsubishi Estate Residence was jointly developed with a management company Mitsubishi Estate community and Secom, Mansion security system "LIFE EYE'S". Build a system that corresponds to the property with the cooperation of Secom from the design stage. In an emergency, Management company and the security company come together, It corresponds depending on the situation.](/images/saitama/tokorozawa/f5b1a5f04.gif) [24-hour comprehensive monitoring system of "LIFE EYE'S"] Mitsubishi Estate Residence was jointly developed with a management company Mitsubishi Estate community and Secom, Mansion security system "LIFE EYE'S". Build a system that corresponds to the property with the cooperation of Secom from the design stage. In an emergency, Management company and the security company come together, It corresponds depending on the situation. ![Security. [Non-contact key] Non-contact key auto-lock can be unlocked by simply holding up to the entrance of the operation panel. You can admission smoothly. (Same specifications)](/images/saitama/tokorozawa/f5b1a5f05.jpg) [Non-contact key] Non-contact key auto-lock can be unlocked by simply holding up to the entrance of the operation panel. You can admission smoothly. (Same specifications) ![Security. [Sickle dead lock] Bar was adopted effective sickle dead lock in incorrect tablets break open the door, etc.. (Same specifications)](/images/saitama/tokorozawa/f5b1a5f06.jpg) [Sickle dead lock] Bar was adopted effective sickle dead lock in incorrect tablets break open the door, etc.. (Same specifications) Features of the building![Features of the building. [appearance] Lush Tokorozawa, Produced I Hiyo N Musashino Plateau and Sayamakyuryo, It has been nurtured by. That's why, By the earth and the design theme, Live people we wanted to live like can enjoy the lush greenery of the benefit. (Rendering) ※ Listings Exterior CG is the shape of the building in what was drawn on the basis of the drawings of the planning stage ・ In fact a slightly different color, etc.. Guttering, Piping, Supply and exhaust ports, Air conditioner outdoor unit, Water heater, Because there is equipment, etc. that it has not been reproduced such as lightning rod, Please check again in the drawings collection, etc..](/images/saitama/tokorozawa/f5b1a5f01.jpg) [appearance] Lush Tokorozawa, Produced I Hiyo N Musashino Plateau and Sayamakyuryo, It has been nurtured by. That's why, By the earth and the design theme, Live people we wanted to live like can enjoy the lush greenery of the benefit. (Rendering) ※ Listings Exterior CG is the shape of the building in what was drawn on the basis of the drawings of the planning stage ・ In fact a slightly different color, etc.. Guttering, Piping, Supply and exhaust ports, Air conditioner outdoor unit, Water heater, Because there is equipment, etc. that it has not been reproduced such as lightning rod, Please check again in the drawings collection, etc.. ![Features of the building. [entrance] As the walk the ground approach that colored a certain depth to the effect of expressive planting, The feeling from the public to private, You slowly unleashes. Grand entrance of Yingbin was recessed from the street, It welcomed gently people who came back. (Rendering)](/images/saitama/tokorozawa/f5b1a5f11.jpg) [entrance] As the walk the ground approach that colored a certain depth to the effect of expressive planting, The feeling from the public to private, You slowly unleashes. Grand entrance of Yingbin was recessed from the street, It welcomed gently people who came back. (Rendering) ![Features of the building. [Entrance hall] Comfortable design space ceiling and natural stone woodgrain produces. It reflects the rich shadows lighting the carefree space, Planting visible from the windows, Gently insist on aesthetics appropriate to nature of the earth. Because it is where the beauty and richness is in harmony and hospitality of the people that space is coming of what born welcome. (Rendering)](/images/saitama/tokorozawa/f5b1a5f12.jpg) [Entrance hall] Comfortable design space ceiling and natural stone woodgrain produces. It reflects the rich shadows lighting the carefree space, Planting visible from the windows, Gently insist on aesthetics appropriate to nature of the earth. Because it is where the beauty and richness is in harmony and hospitality of the people that space is coming of what born welcome. (Rendering) ![Features of the building. [Location of Calm enjoy the expression of the plant to feel through the window] Live better and lounge space to welcome the guest in the "Garden Lounge", days, Swell a little talk with your friends while wrapped in the plant to change the facial expressions. here, Communication is the space born with nature. (Rendering)](/images/saitama/tokorozawa/f5b1a5f03.jpg) [Location of Calm enjoy the expression of the plant to feel through the window] Live better and lounge space to welcome the guest in the "Garden Lounge", days, Swell a little talk with your friends while wrapped in the plant to change the facial expressions. here, Communication is the space born with nature. (Rendering) ![Features of the building. [Center Lounge] The prologue to a private in the space, Peace crosses and tranquility. Wraps friendly down light a space that connects from the entrance hall to the private residence, Bustle of up to it and to peace, It switched to the quiet. And it has indulged in reading entrusted himself to the peaceful air of the center lounge, Also slow the flow of somewhere time. (Rendering)](/images/saitama/tokorozawa/f5b1a5f13.jpg) [Center Lounge] The prologue to a private in the space, Peace crosses and tranquility. Wraps friendly down light a space that connects from the entrance hall to the private residence, Bustle of up to it and to peace, It switched to the quiet. And it has indulged in reading entrusted himself to the peaceful air of the center lounge, Also slow the flow of somewhere time. (Rendering) ![Features of the building. [Kids Room] Children, even the day of the rain we offer the kids room to play freely. Playground space that can be used as everyone of information exchange and children petting the place of each other. (Rendering)](/images/saitama/tokorozawa/f5b1a5f15.jpg) [Kids Room] Children, even the day of the rain we offer the kids room to play freely. Playground space that can be used as everyone of information exchange and children petting the place of each other. (Rendering) ![Features of the building. [Guest rooms] On the ground floor common areas, We have prepared the guest room where you can stay and visitors and family. Deep relaxation indoor, Nice comfortable warmth, It has become a peace space for guest. (Rendering)](/images/saitama/tokorozawa/f5b1a5f16.jpg) [Guest rooms] On the ground floor common areas, We have prepared the guest room where you can stay and visitors and family. Deep relaxation indoor, Nice comfortable warmth, It has become a peace space for guest. (Rendering) ![Features of the building. [Play lot] Garden surrounded by rest in a variety of planting, such as azaleas and evergreen oak. Guests can enjoy, such as slowly basking in the sun at the installation has been bench. (Rendering)](/images/saitama/tokorozawa/f5b1a5f14.jpg) [Play lot] Garden surrounded by rest in a variety of planting, such as azaleas and evergreen oak. Guests can enjoy, such as slowly basking in the sun at the installation has been bench. (Rendering) ![Features of the building. [Extensive common facilities and services to the life of the everyday more comfortable, More convenient] It started a variety of shared facilities, Concierge service and car-sharing, etc., Full service for even'll send a comfortable every day forever will support the day-to-day people who live. (Site layout)](/images/saitama/tokorozawa/f5b1a5f02.gif) [Extensive common facilities and services to the life of the everyday more comfortable, More convenient] It started a variety of shared facilities, Concierge service and car-sharing, etc., Full service for even'll send a comfortable every day forever will support the day-to-day people who live. (Site layout) Building structure![Building structure. [Check Eyes] Check Eyes, Their own efforts on the performance and quality of Mitsubishi Estate Residence apartment, As you can you live with peace of mind to our customers, It is a system that clearly inform.](/images/saitama/tokorozawa/f5b1a5f09.jpg) [Check Eyes] Check Eyes, Their own efforts on the performance and quality of Mitsubishi Estate Residence apartment, As you can you live with peace of mind to our customers, It is a system that clearly inform. ![Building structure. [Saitama Prefecture condominium environmental performance display] ※ For more information see "Housing term large Dictionary"](/images/saitama/tokorozawa/f5b1a5f10.gif) [Saitama Prefecture condominium environmental performance display] ※ For more information see "Housing term large Dictionary" Other![Other. [soleco (Sorekko)] And "soleco (Sorekko)" is, Naming the combined over the word "solar" and "eco" of solar power. The power method of receiving, Reduce the costs by collectively receiving in the entire apartment from a separate supply to each dwelling unit, Installing a solar power panel on the gains. Environment is Mitsubishi Estate Residence own new eco-mechanism that can achieve a friendly living both in the household.](/images/saitama/tokorozawa/f5b1a5f07.gif) [soleco (Sorekko)] And "soleco (Sorekko)" is, Naming the combined over the word "solar" and "eco" of solar power. The power method of receiving, Reduce the costs by collectively receiving in the entire apartment from a separate supply to each dwelling unit, Installing a solar power panel on the gains. Environment is Mitsubishi Estate Residence own new eco-mechanism that can achieve a friendly living both in the household. ![Other. [Solar system] It has installed solar power generation equipment (about 10kw) on the roof. During a power outage is operated at a power conditioner parts installed in the common areas, It is possible to perform a self-sustained operation. It is possible to obtain power up 1500W (100V) from a dedicated outlet in the power conditioner, You can use such as mobile phones and personal computers of charge in the event of a disaster. (Same specifications) ※ Use of solar power generation facilities will be during the day, Used by conditions such as the weather will be limited.](/images/saitama/tokorozawa/f5b1a5f08.jpg) [Solar system] It has installed solar power generation equipment (about 10kw) on the roof. During a power outage is operated at a power conditioner parts installed in the common areas, It is possible to perform a self-sustained operation. It is possible to obtain power up 1500W (100V) from a dedicated outlet in the power conditioner, You can use such as mobile phones and personal computers of charge in the event of a disaster. (Same specifications) ※ Use of solar power generation facilities will be during the day, Used by conditions such as the weather will be limited. ![Other. [Pet foot washing place] Offer a convenient pet dedicated foot washing area after the pet walk. So that can use both hands, We established a lead hook. ※ The image is an example of a pet frog.](/images/saitama/tokorozawa/f5b1a5f18.jpg) [Pet foot washing place] Offer a convenient pet dedicated foot washing area after the pet walk. So that can use both hands, We established a lead hook. ※ The image is an example of a pet frog. Surrounding environment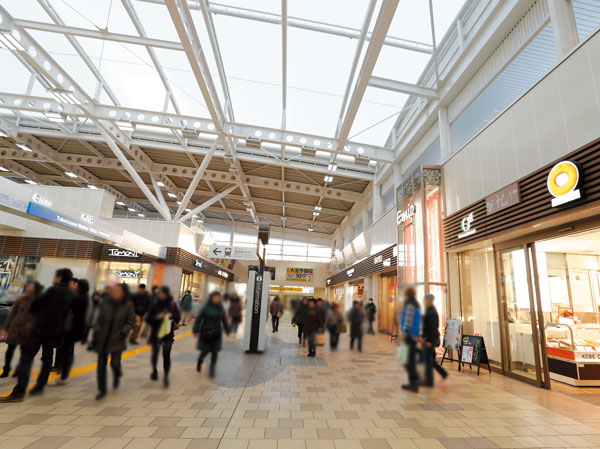 "Tokorozawa" station free passage 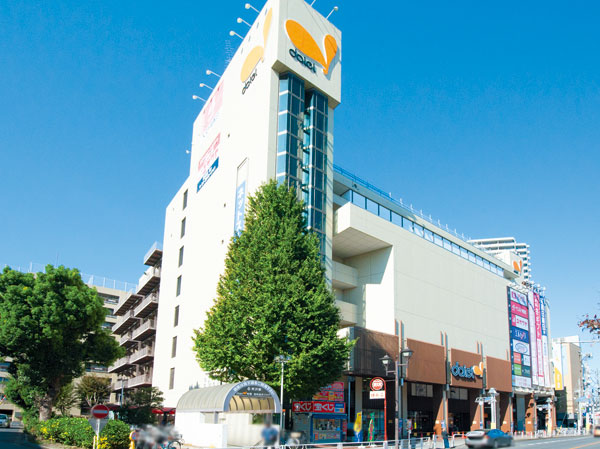 Daiei Tokorozawa store (about 140m ・ A 2-minute walk) 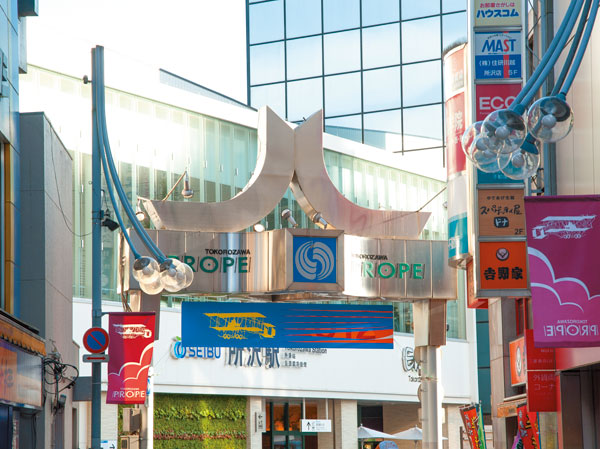 Tokorozawa propenyl shopping street (about 140m ・ A 2-minute walk) 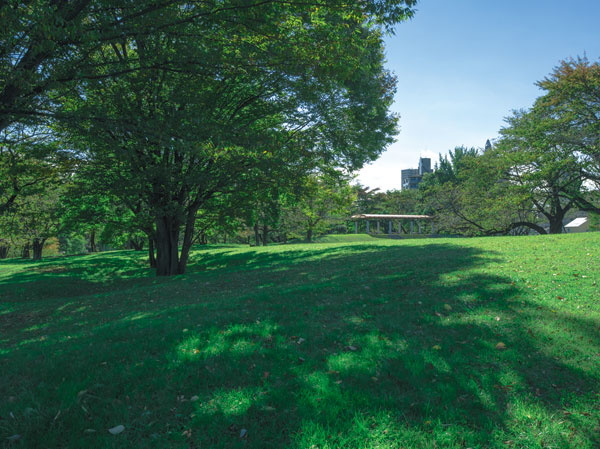 Tokorozawa Aviation Memorial Park (about 860m ・ 11-minute walk) 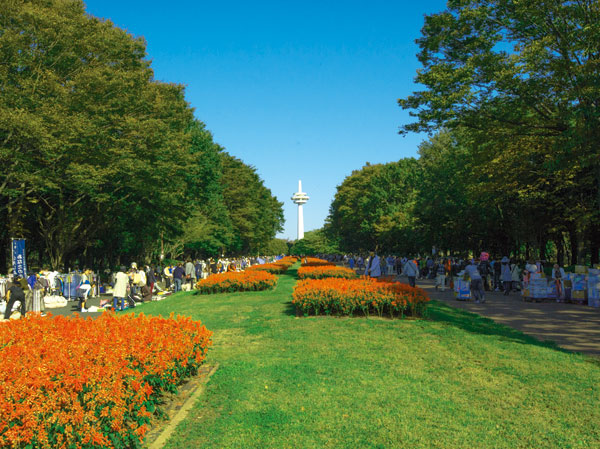 Tokorozawa Aviation Memorial Park (about 860m ・ 11-minute walk) 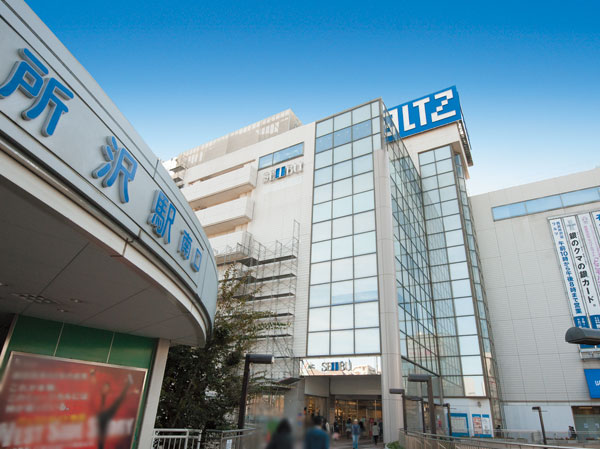 Waltz Tokorozawa (Seibu Tokorozawa shop) (about than local 420m ・ 6-minute walk) 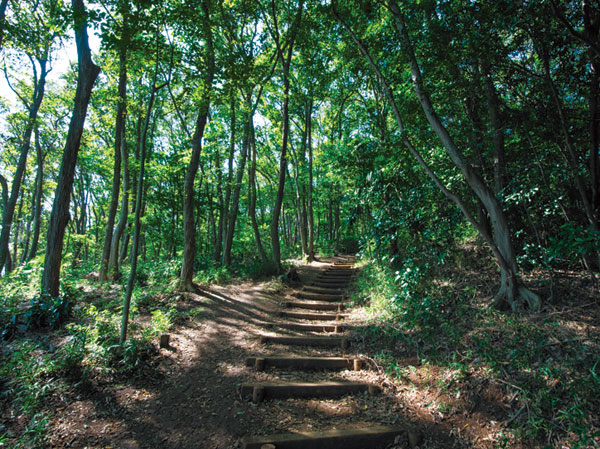 Hachikokuyama (about than local 3420m ・ Car about 5 minutes) 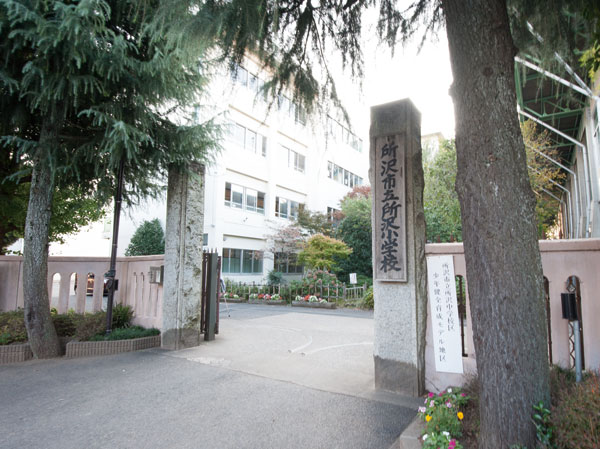 Municipal Tokorozawa elementary school (about than local 510m) 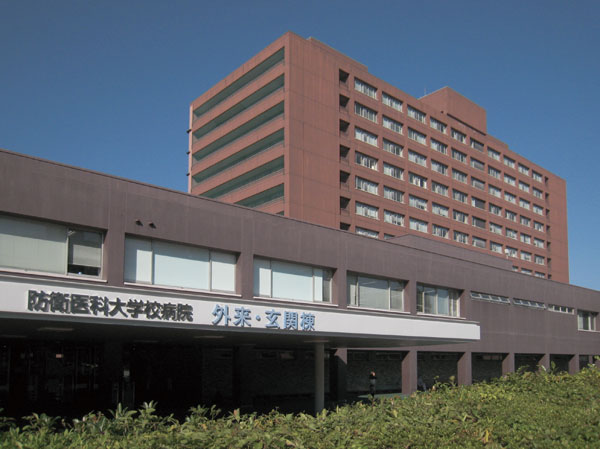 National Defense Medical College Hospital (about than local 1580m ・ A 20-minute walk) Floor: 2LDK + SIC, the occupied area: 58.72 sq m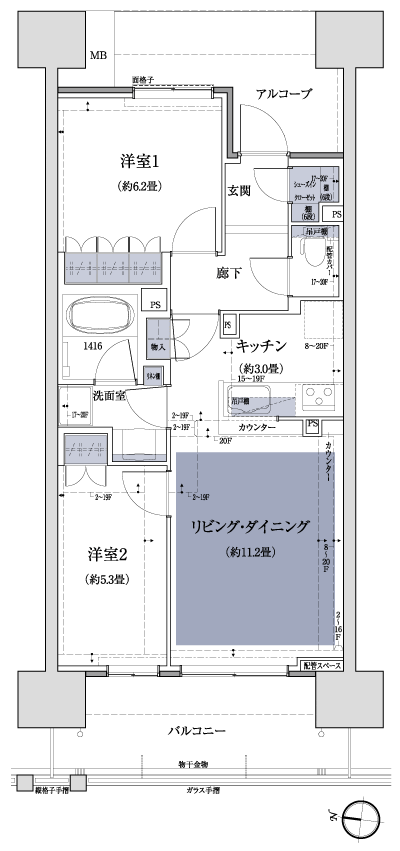 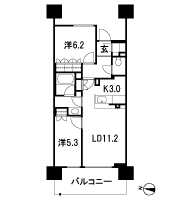 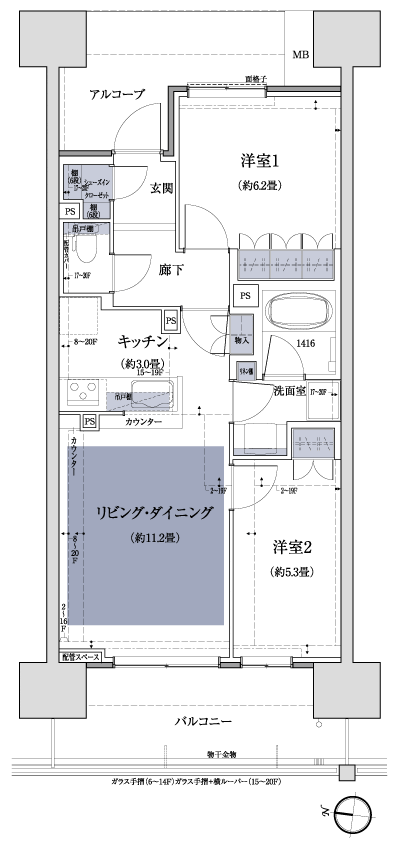 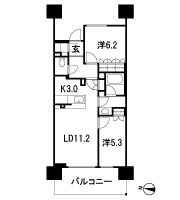 Floor: 3LDK + WIC, the occupied area: 70 sq m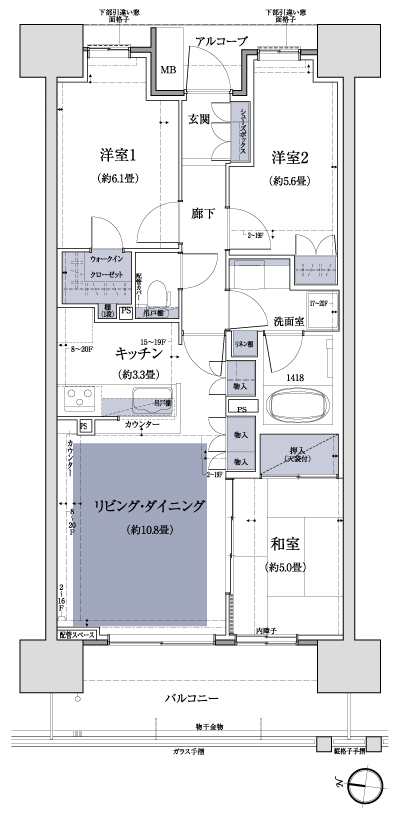 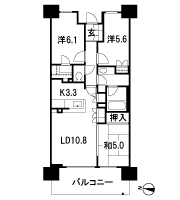 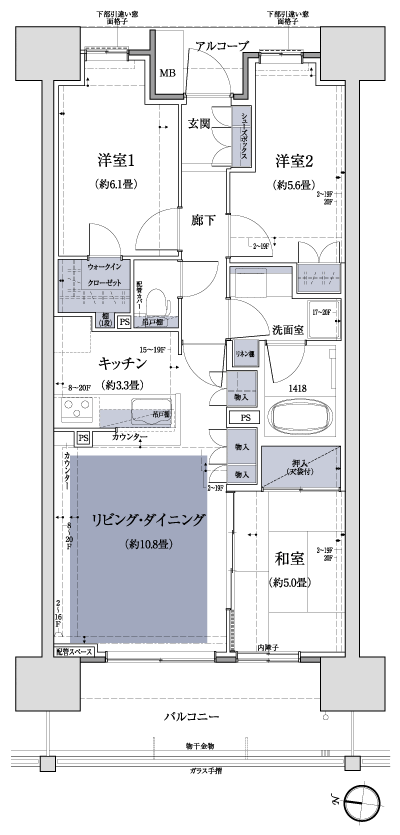 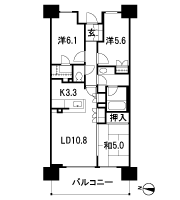 Floor: 3LDK, occupied area: 70.18 sq m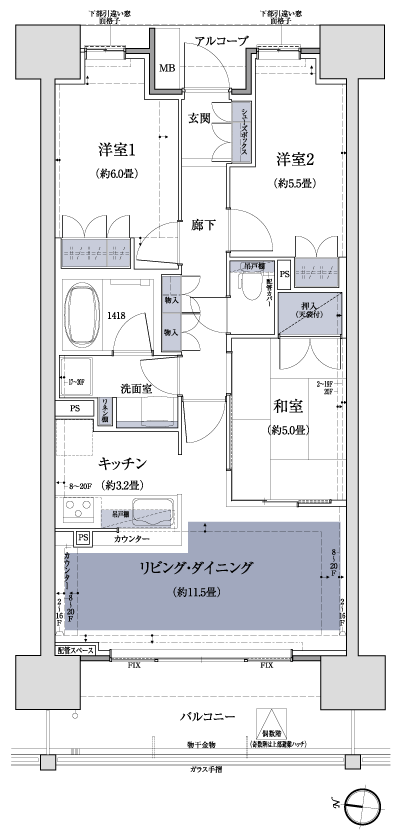 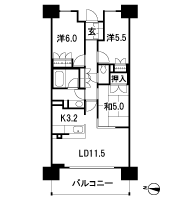 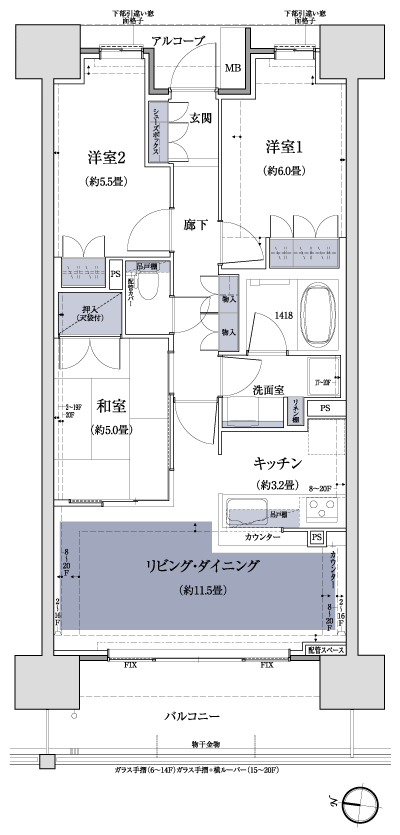 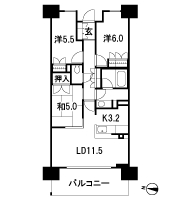 Floor: 3LDK + WIC, the occupied area: 70.63 sq m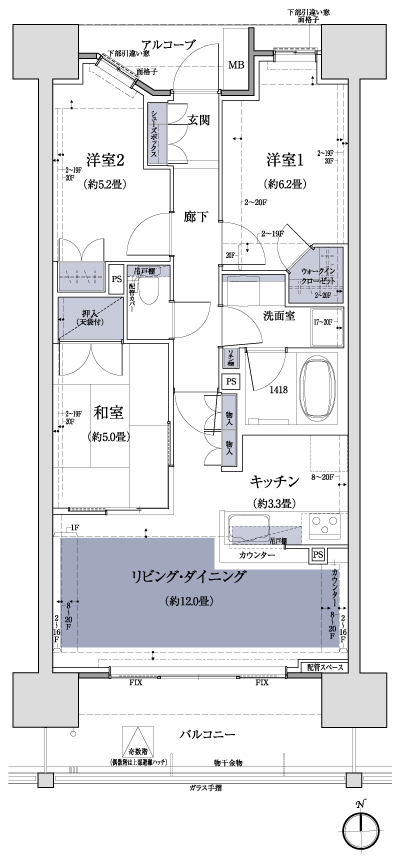 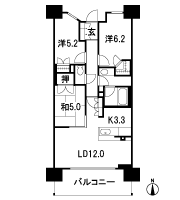 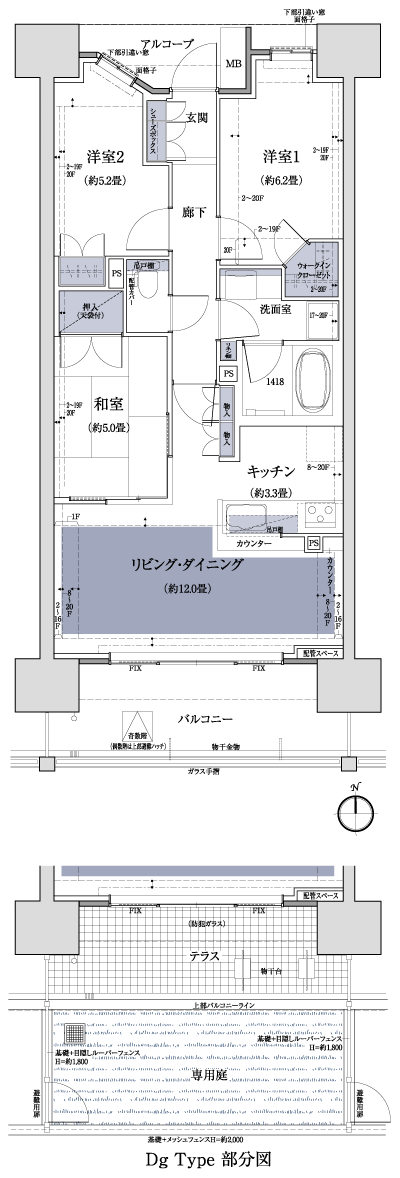 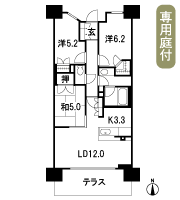 Floor: 3LDK + WIC, the occupied area: 70.98 sq m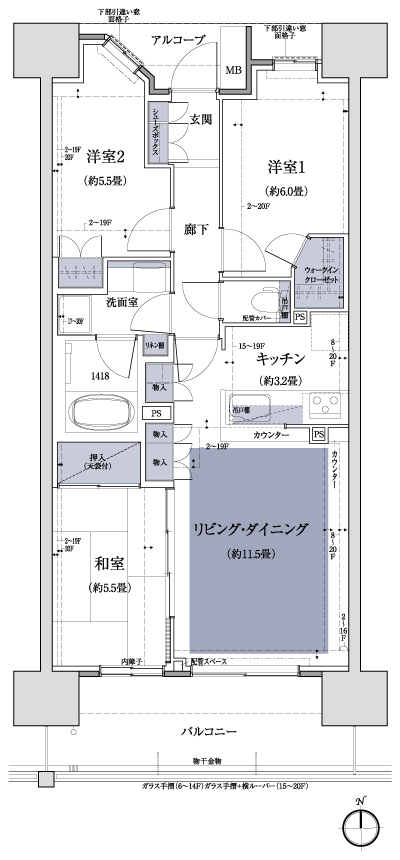 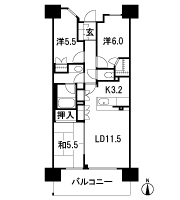 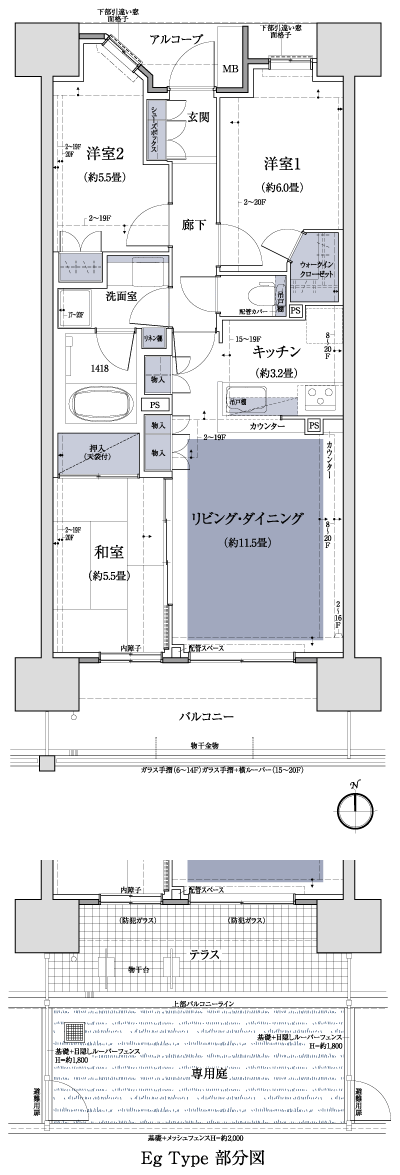 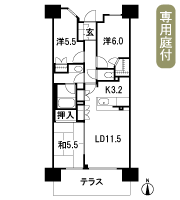 Floor: 3LDK, occupied area: 74.18 sq m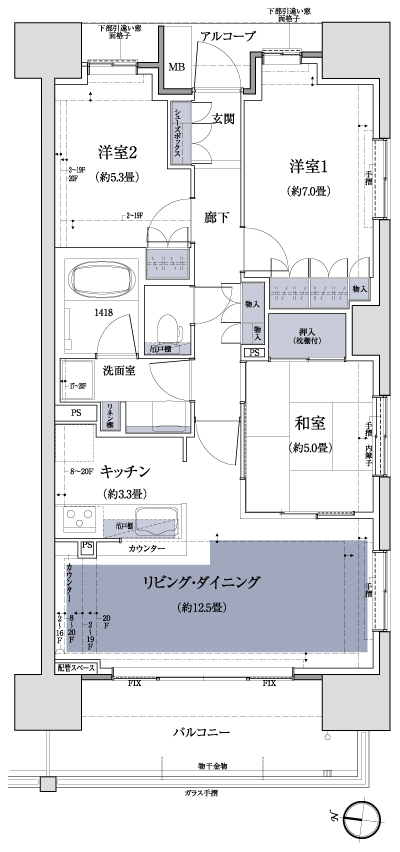 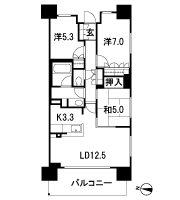 Floor: 3LDK, occupied area: 75.01 sq m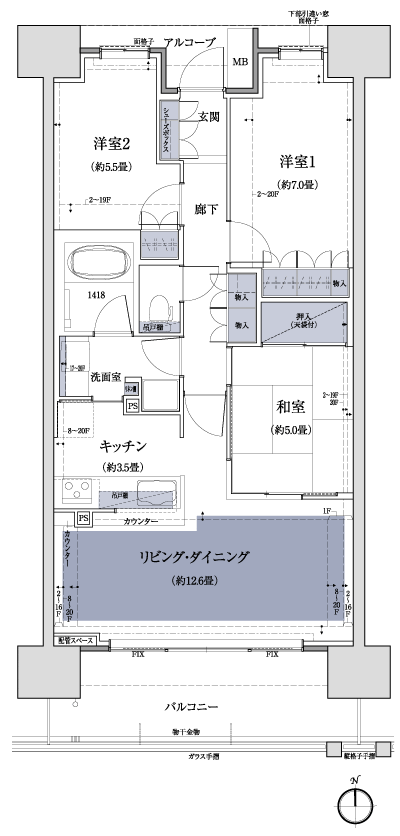 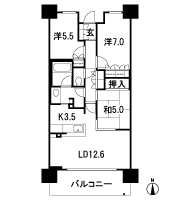 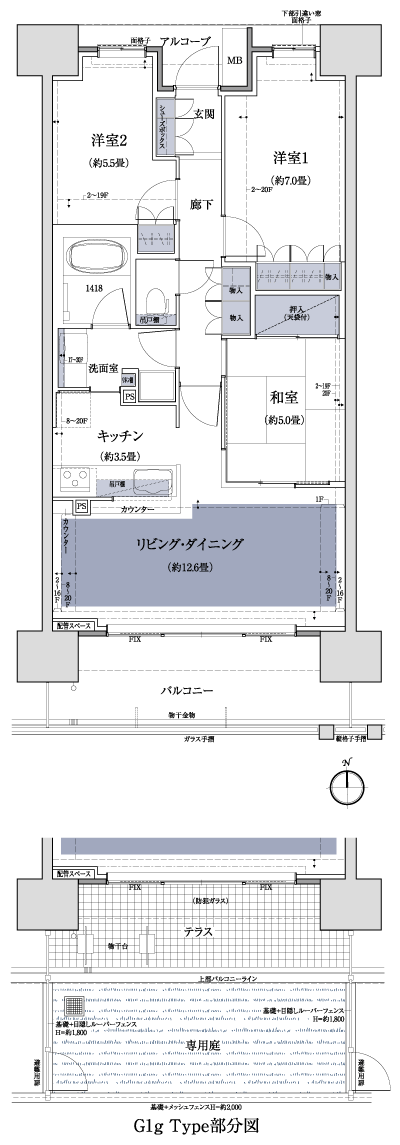 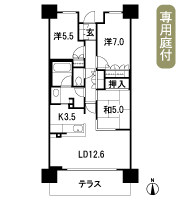 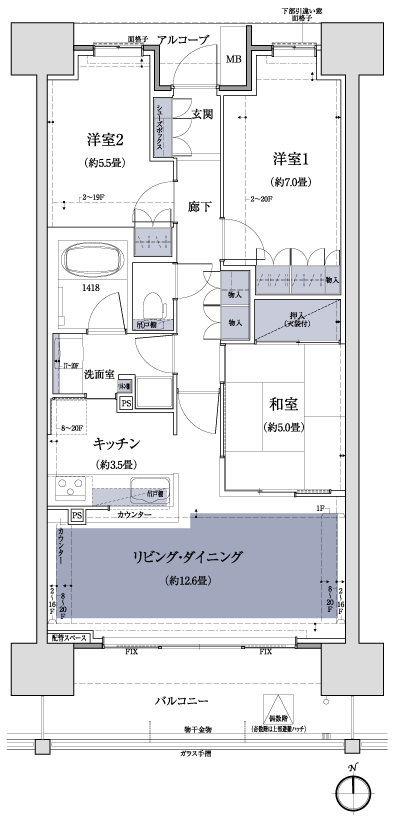 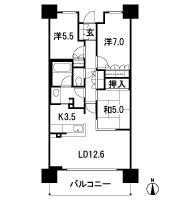 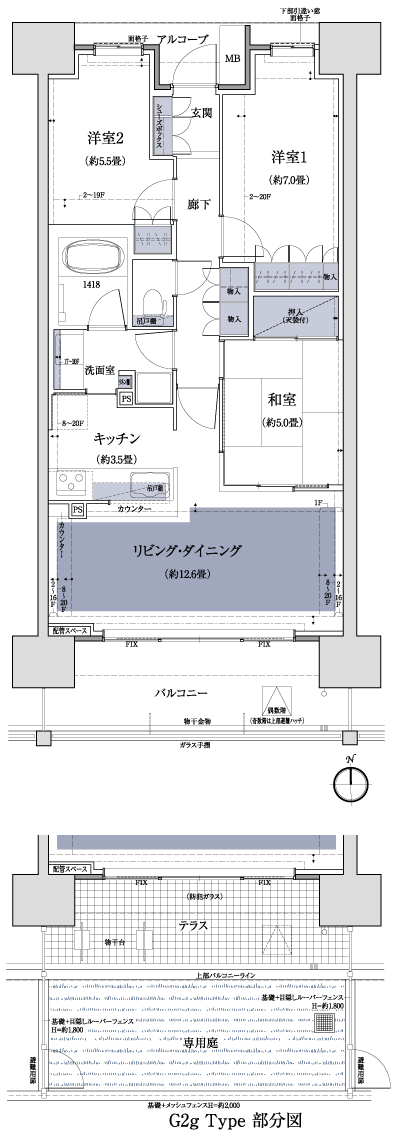 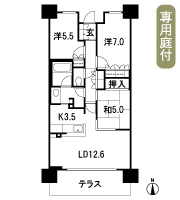 Floor: 3LDK + WIC, the area occupied: 75.3 sq m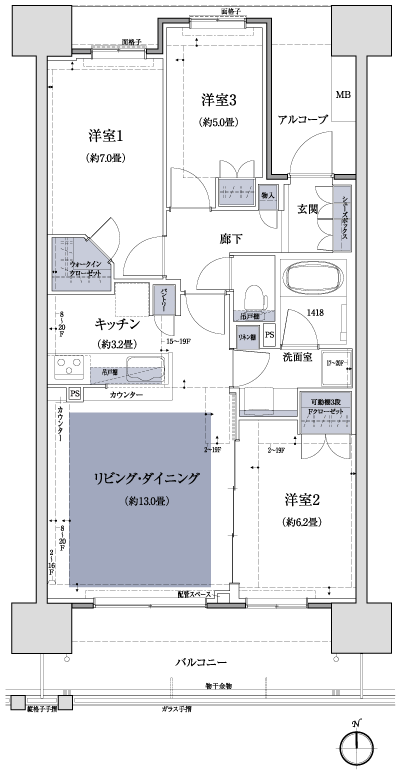 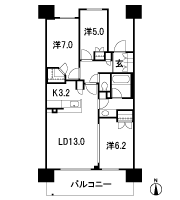 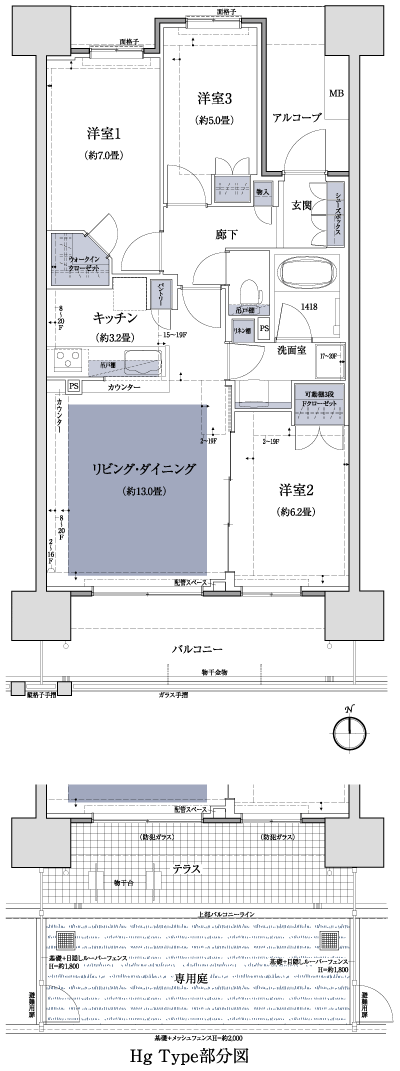 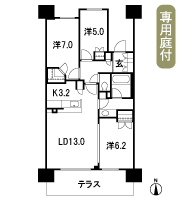 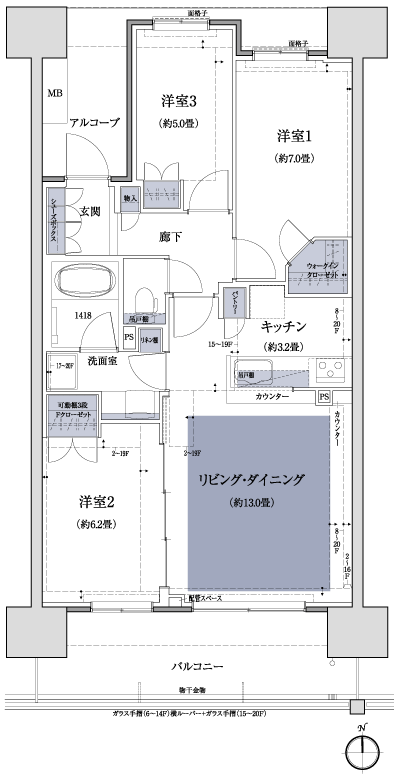 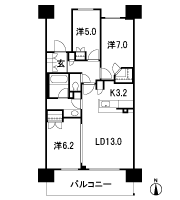 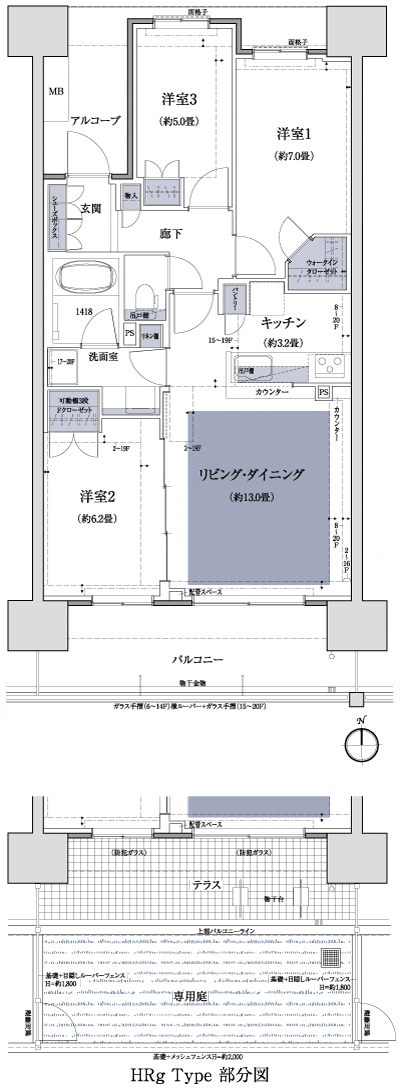 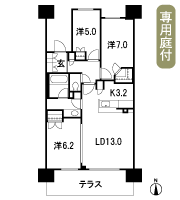 Floor: 4LDK, occupied area: 84.98 sq m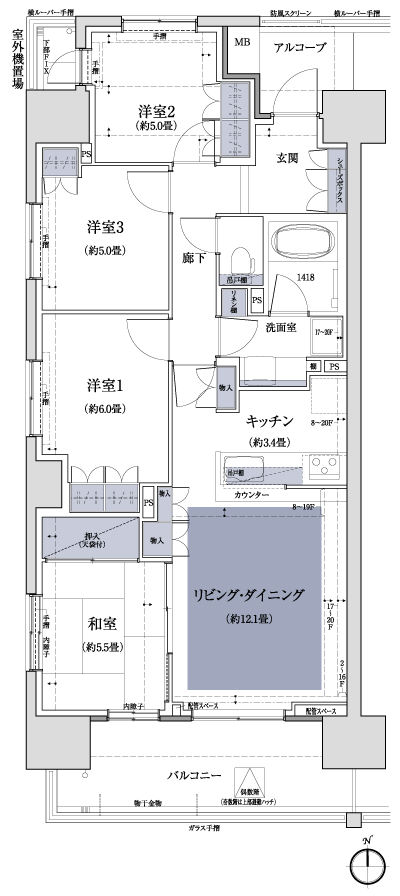 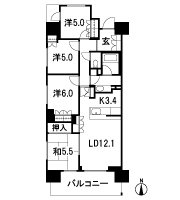 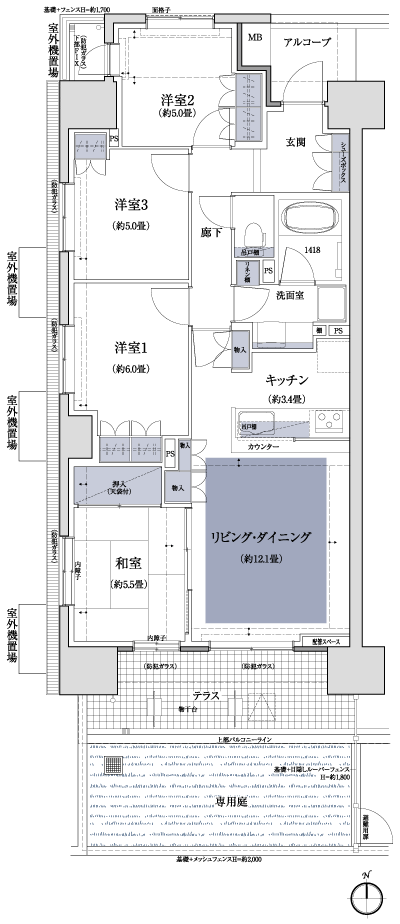 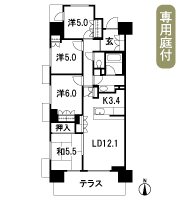 Floor: 4LDK + 2WIC + SIC, the occupied area: 85.08 sq m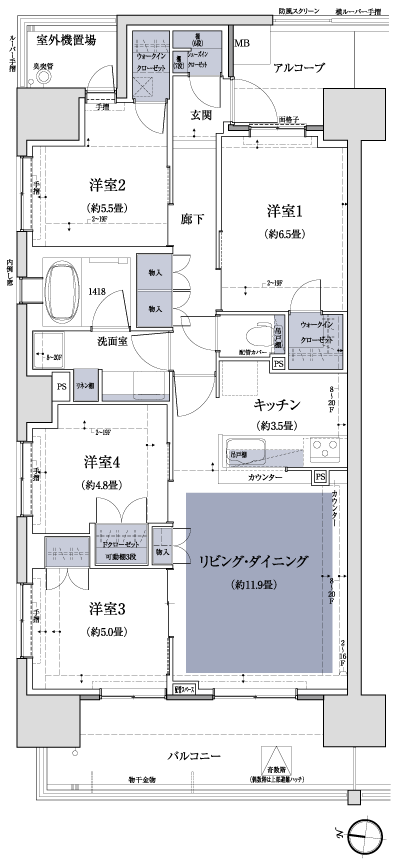 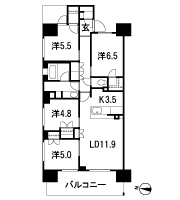 Floor: 4LDK + WIC + SIC, the occupied area: 90.11 sq m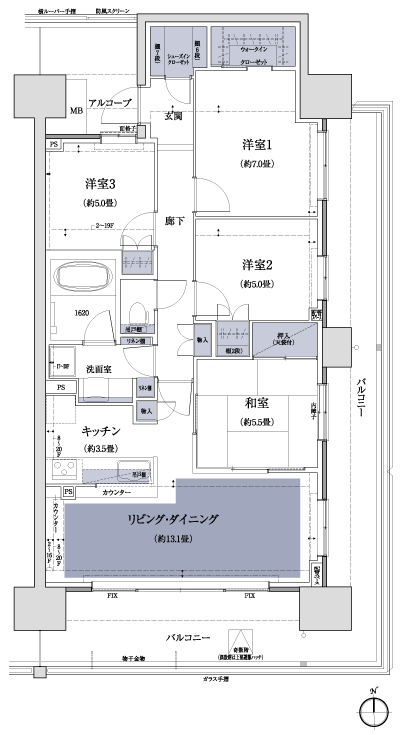 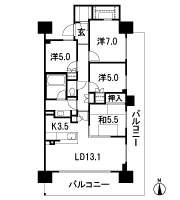 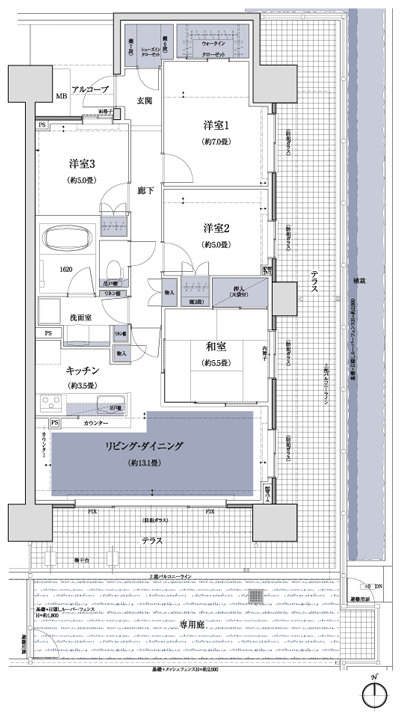 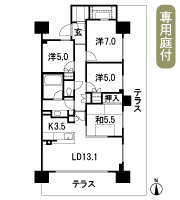 Location | ||||||||||||||||||||||||||||||||||||||||||||||||||||||||||||||||||||||||||||||||||||||||||||||||||||||||||||